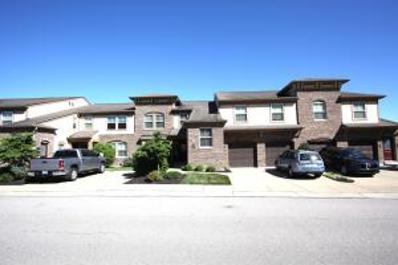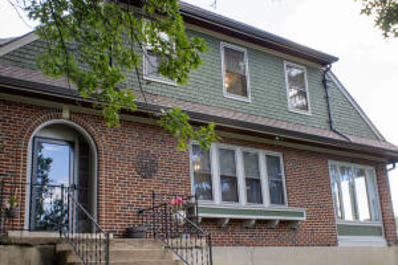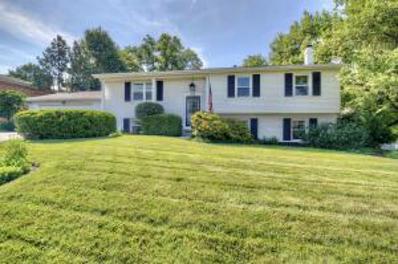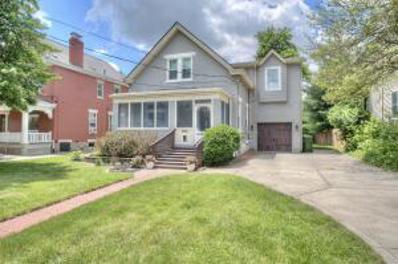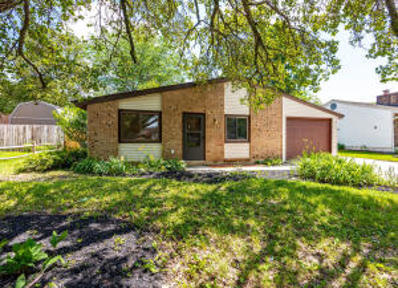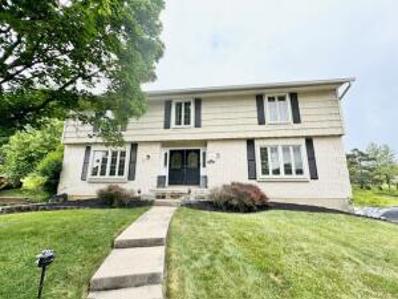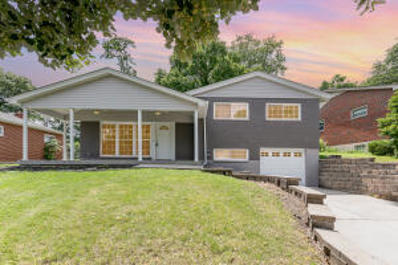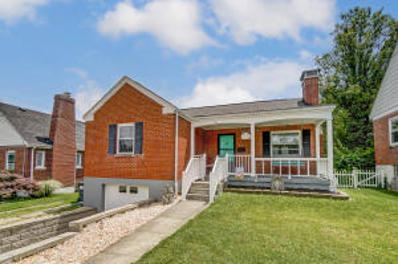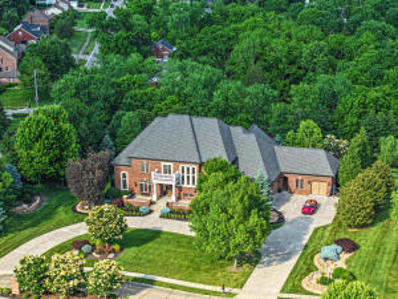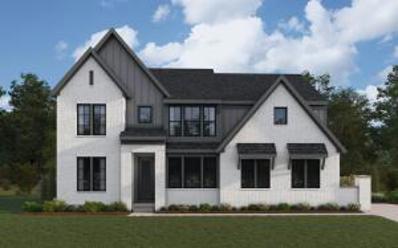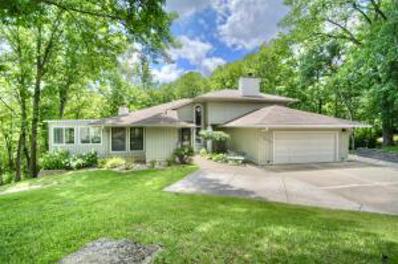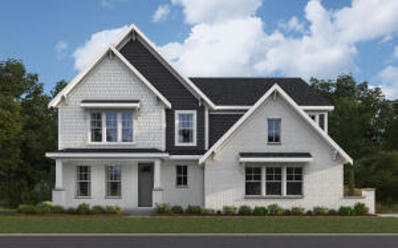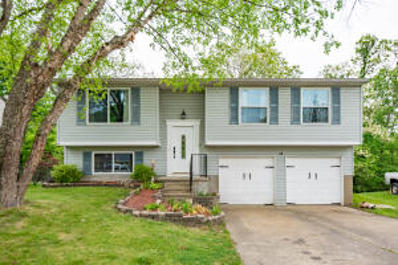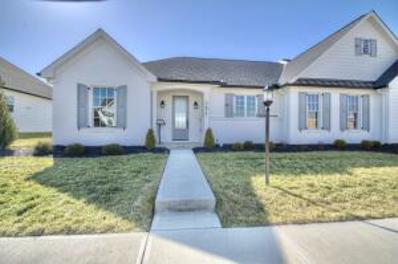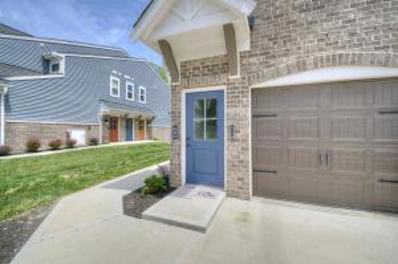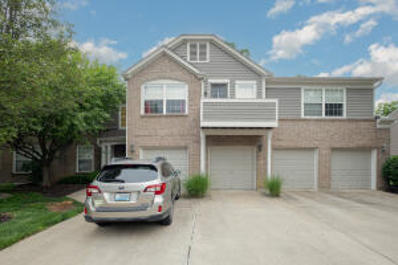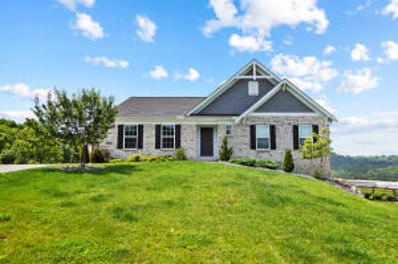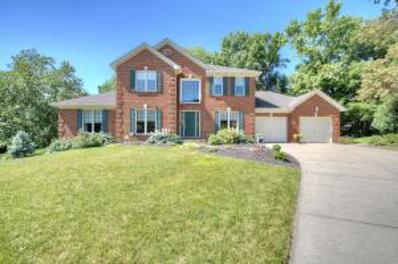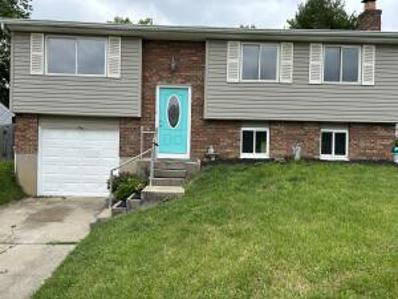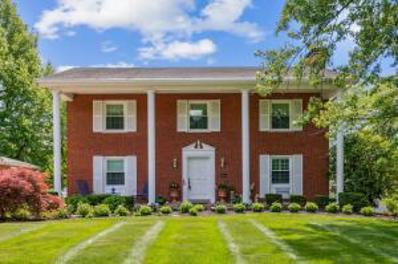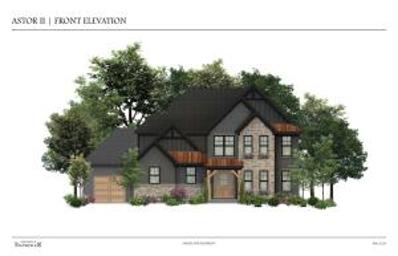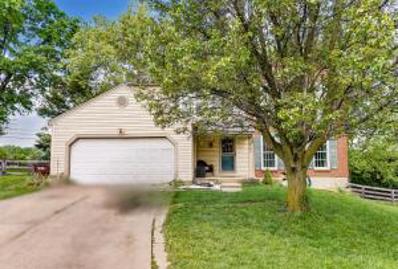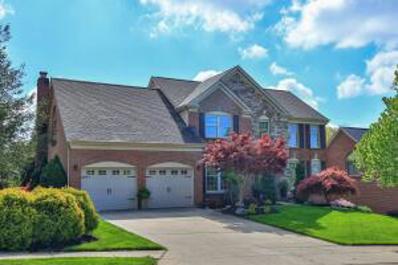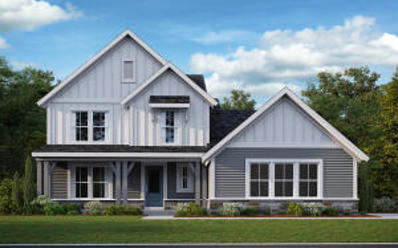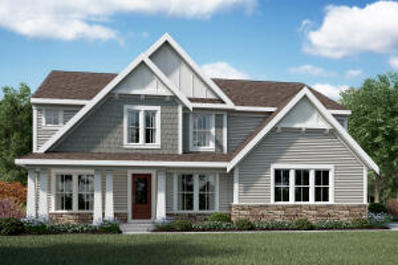Ft Mitchell KY Homes for Sale
- Type:
- Condo
- Sq.Ft.:
- n/a
- Status:
- NEW LISTING
- Beds:
- 2
- Year built:
- 2017
- Baths:
- 2.00
- MLS#:
- 623552
ADDITIONAL INFORMATION
NO STEP Wexner floor plan with a 1 car attached direct entry garage! 2 beds and 2 full bath condo with a split bedroom open layout. Kitchen boasts lots of cabinet space, granite countertops, an island, tile backsplash and SS appliances! HOA includes water, sanitation, trash, landscaping, pool and exercise room. A nice covered deck to enjoy your morning cup of coffee and a great location only minutes to the highway, shopping and restaurants.
- Type:
- Single Family
- Sq.Ft.:
- 1,871
- Status:
- NEW LISTING
- Beds:
- 3
- Lot size:
- 0.38 Acres
- Year built:
- 1923
- Baths:
- 3.00
- MLS#:
- 623551
ADDITIONAL INFORMATION
Welcome home to this 3BD, 2 1/2BA home in a great location! This house just needs a few final touches to make it your own! With a secluded shared road, built in garage, sun room, and original hardwood floors: come see for yourself if this one has your name on it! This neighborhood rarely has turnover! Seller to sell AS-IS.
- Type:
- Single Family
- Sq.Ft.:
- 2,400
- Status:
- NEW LISTING
- Beds:
- 4
- Lot size:
- 0.31 Acres
- Year built:
- 1968
- Baths:
- 3.00
- MLS#:
- 623532
ADDITIONAL INFORMATION
A short walk to Beechwood School!! This spacious and beautiful 4 bedroom, 3 Bathroom home is waiting for you. Open floor plan. You will be part of the party, prepping in the kitchen while interacting with guests in the living room & dining room. Sliding doors in the dining room let the party spill out to the huge trex deck and built in pool. The trees and foilage make the fenced yard very private. Built in fire pit, fountain and gas grill (with direct gas hookup) Harwood floors on the upper level and LVP in the lower level. Newer vinyl windows and tankless hot water heater. The lower level has been recently remodeled. Large recreation room with a fireplace and a walkout to the patio. The 4th bedroom has a built in Murphy bed giving the room a lot of versatility. The third full bath is new. There is also a laundry room and a pocket office next to the garage entrance.
- Type:
- Single Family
- Sq.Ft.:
- n/a
- Status:
- NEW LISTING
- Beds:
- 4
- Lot size:
- 0.2 Acres
- Year built:
- 1910
- Baths:
- 2.00
- MLS#:
- 623519
ADDITIONAL INFORMATION
This beautifully maintained 4 bedroom 2 full bath brick home offers the perfect blend of comfort and convenience. Nestled in the highly sought after Beechwood School district. The tandem garage provides plenty of space for multiple vehicles or additional storage. Relax and unwind on the lovely screened front porch, perfect for enjoying your morning coffee or evening breeze. The open concept kitchen flows seamlessly into the dining area. This home is conveniently located near schools, shopping, Cincinnati. Don't miss out on this opportunity!
$279,900
110 Tando Way Covington, KY 41017
- Type:
- Single Family
- Sq.Ft.:
- n/a
- Status:
- NEW LISTING
- Beds:
- 3
- Lot size:
- 0.21 Acres
- Baths:
- 1.00
- MLS#:
- 623516
ADDITIONAL INFORMATION
Beautiful 3 bedrooms & 1 full Bathroom ranch in a great location Completely renovated & updated with new roof, new windows, new flooring, completely remodeled kitchen with new stainless-steel appliances, professionally painted, Completely Updated Bathroom, New HVAC & water heater, new light fixtures throughout, fresh landscaping.
- Type:
- Single Family
- Sq.Ft.:
- n/a
- Status:
- NEW LISTING
- Beds:
- 4
- Lot size:
- 0.31 Acres
- Year built:
- 1973
- Baths:
- 4.00
- MLS#:
- 623479
ADDITIONAL INFORMATION
$10,000 SELLER CREDIT TO BUYER! Rare find in the heart of Edgewood! 3 Car Garage! Inground Heated Swimming Pool! 4 Large Bedrooms! 3 Full Baths! What more could you ask for? This home is prefect for entertaining and ready for summer fun! How about a 2nd floor laundry, multiple large closets for storage, a sunroom, private backyard, custom built ins, hardwood floors, and more! A must see in desirable Edgewood. Home Warranty Included.
- Type:
- Single Family
- Sq.Ft.:
- n/a
- Status:
- NEW LISTING
- Beds:
- 3
- Lot size:
- 0.21 Acres
- Year built:
- 1957
- Baths:
- 2.00
- MLS#:
- 623455
ADDITIONAL INFORMATION
Welcome to your dream home! This stunning all brick home boasts a wealth of modern upgrades and timeless elegance. Step inside to discover refinished hardwood floors and newer windows. The updated kitchen is a chef's delight, featuring new appliances and a fresh, contemporary design. With three spacious bedrooms and one and half baths, this home offers comfort and convenience for the whole family. The bonus room, adorned with new flooring, provides additional space for relaxation or entertainment. Rest easy knowing the home has a brand-new roof and has been freshly painted inside and out, exuding curb appeal and a warm, inviting atmosphere. Located in the highly sought-after Beechwood School District, this property perfectly blends style, functionality, and convenient location to shopping, entertainment and interstate. Don't miss the opportunity to make this exquisite residence your forever home!
- Type:
- Single Family
- Sq.Ft.:
- n/a
- Status:
- Active
- Beds:
- 3
- Lot size:
- 0.56 Acres
- Baths:
- 1.00
- MLS#:
- 623378
ADDITIONAL INFORMATION
Charming 3 bedroom Cape Code in Beechwood School district. Potential for 4th bedroom. Hardwood floors throughout first floor. Newer cabinets and counter tops. Breakfast room could be used for an office. HVAC/AC are only 6 years new. Roof is 5 years old with 50 year warranty. New composite deck was installed Nov. 2023. There is additional off street parking for 2 cars next to the driveway. Being sold as is.
$2,995,000
944 Squire Oaks Drive Villa Hills, KY 41017
- Type:
- Single Family
- Sq.Ft.:
- 10,000
- Status:
- Active
- Beds:
- 5
- Lot size:
- 1.84 Acres
- Year built:
- 2007
- Baths:
- 7.00
- MLS#:
- 623365
ADDITIONAL INFORMATION
This 10,700-sf brick mansion is a sanctuary of luxury, comfort, and unparalleled beauty on nearly two stunning acres. Enter through an opulent transom door to a grand foyer, where an extravagant formal living room boasting a built-in gas fireplace with marble inlay captures the eye. Off the formal living room is a luxurious in-home bar perfect for crafting cocktails. The formal dining room is the epitome of luxury, and the deluxe office showcases a workspace of unparalleled grace. The lavish theatre room offers a billiard room, open bar, and poker lounge. The great room has an open dining area, oversized den with stone gas fireplace and a gourmet kitchen featuring stainless-steel appliances, dining island and granite countertops. The primary suite offers a private covered terrace, oversized walk-in closet and spa-like bath with soaking tub. Outside features multiple covered patios, lush gardens, a sparkling swimming pool, heated and lit, a fire pit and an oversized hot tub (with room for 14); a perfect spot to unwind from the day. Nearby the Villa Madonna Academy, an award-winning private school, downtown Cincinnati, and Covington. For more photos visit: www.hiddeninvillahills.com
- Type:
- Single Family
- Sq.Ft.:
- 4,275
- Status:
- Active
- Beds:
- 4
- Lot size:
- 0.26 Acres
- Year built:
- 2024
- Baths:
- 4.00
- MLS#:
- 623341
ADDITIONAL INFORMATION
Stunning new construction featuring the Mitchell plan by Fischer Homes in beautiful Sanctuary Village! Offering hardwood floors throughout the main level! Once inside you'll find a private study with double doors. Open concept, well appointed furniture island kitchen with gorgeous upgraded cabinetry, quartz counters, large walk-in pantry, and breakfast room with walk out access to the large patio. All open to the soaring 2 story family room with fireplace. Casual living room just off the kitchen could function as a formal dining room. Upstairs homeowners retreat includes a gorgeous en suite with dual vanity sinks, soaking tub, oversized walk-in shower and HUGE walk-in closet. Bedroom 2 has an attached, private full bathroom. Bedrooms 3 and 4 share a centrally located hall bathroom. Convenient second floor laundry room. Full, unfinished walk-out basement with a full bath rough-in. Attached two car garage.
- Type:
- Single Family
- Sq.Ft.:
- 3,338
- Status:
- Active
- Beds:
- 5
- Lot size:
- 0.59 Acres
- Year built:
- 1970
- Baths:
- 4.00
- MLS#:
- 623340
ADDITIONAL INFORMATION
2437 Hampton Place is a stunning, newly remodeled 5-bedroom home in highly coveted Fort Mitchell! Located in the Beechwood School District, this home is equipped with an abundance of natural sunlight, a large open concept, high vaulted ceilings, engineered hardwood floors, pristine kitchen with an island and quartz countertops, first floor primary bedroom with an attached sunroom, two additional first floor bedrooms and a loft overlooking the entire first level. The upstairs loft has its own living area, bedroom and half bathroom. Enjoy the private setting on the composite deck that wraps around the back of the house. Downstairs is a full finished basement with a full bathroom, a bedroom and a large unfinished area that can be converted to a 6th bedroom. With 5 Bedrooms, 3 Full and 1 half Bathroom on a .587 acre lot, there is no shortage of space in this home. 2,876 of finished living sq ft and 3,338 sq ft of finished plus unfinished space according to tax records! Schedule your private showing today!!
$1,078,109
2711 River Birch Drive Villa Hills, KY 41017
- Type:
- Single Family
- Sq.Ft.:
- 5,577
- Status:
- Active
- Beds:
- 5
- Lot size:
- 0.17 Acres
- Year built:
- 2024
- Baths:
- 5.00
- MLS#:
- 623337
ADDITIONAL INFORMATION
Stunning new construction featuring the Pearson plan by Fischer Homes in beautiful Sanctuary Village! Offering a welcoming covered front porch. Once inside you'll find a private first floor study with double doors. Hardwood floors throughout the main level. Open concept, well appointed furniture island kitchen with gorgeous upgraded maple cabinetry, quartz counters, large walk-in pantry, and breakfast room with walk out access to the large deck. All open to the soaring 2 story family room with fireplace. Rec room just off the kitchen could function as a formal dining room. First floor guest suite with a walk-in closet and attached private full bath. Upstairs homeowners retreat includes a gorgeous en suite with his and hers vanities, soaking tub, oversized walk-in shower and HUGE walk-in closet. Bedroom 2 has a walk-in closet and private full bathroom. Bedrooms 3 and 4 share a centrally located hall bathroom. Convenient second floor laundry room. Full, unfinished basement with a full bath rough-in. Attached two car garage.
$259,900
32 Waterside Way Covington, KY 41017
- Type:
- Single Family
- Sq.Ft.:
- n/a
- Status:
- Active
- Beds:
- 3
- Lot size:
- 0.38 Acres
- Year built:
- 1981
- Baths:
- 2.00
- MLS#:
- 623268
ADDITIONAL INFORMATION
Open Plan Ready for Entertaining & Filled with Upgrades*Newer Roof*Kitchen Boasts Granite Counter Tops, Pantry & Tile Flooring*Dining Rm Offers Walk-out to Expansive Deck w/Tree-lined Views*Upgraded Main Lvl Bath w/Tile Shower*Finished Lower Lvl has Spacious Family Rm, Cozy Fireplace & Upgraded Half Bath*Oversized Garage*Short Drive to Dining and Expressway
- Type:
- Condo
- Sq.Ft.:
- n/a
- Status:
- Active
- Beds:
- 2
- Year built:
- 2024
- Baths:
- 3.00
- MLS#:
- 623240
ADDITIONAL INFORMATION
Custom Built Cottages! End Unit - 10' Ceiling in the Great Room, tray ceiling in Main Bedroom • Sloped ceiling in Study • Covered Veranda • 8' tall patio doors in the Great Room • Pella Windows • Custom tiled shower in the Main Bathroom • Schrock Custom Cabinetry, Quartz kitchen countertops• 2 Bedrooms, Study or optional 3rd Bedroom, 2 full baths • GE Stainless Steel Appliances, finished LL with ½ bath. LVP in main areas on first floor. Carpet in beds/closets/steps/LL rec room & LL ½ bath. Tile in baths and laundry room. Fireplace in great room. Laminate shelving in Primary bedroom closet * Scenic Walking Trails * Quiet Lake * Community Town Center * Pool * Lush park w/Children's Play Area * Exercise Facility * Only minutes to downtown Cincinnati and Greater Cincinnati No Ky Airport
- Type:
- Condo
- Sq.Ft.:
- n/a
- Status:
- Active
- Beds:
- 2
- Year built:
- 2022
- Baths:
- 2.00
- MLS#:
- 623198
ADDITIONAL INFORMATION
Nearly NEW Fischer Kimball boasting a spacious Primary Suite, large closet and luxury bath PLUS a second bedroom and full bath. Open Concept living with flexible spaces for home office, dining room and family room. Luxury vinyl flooring, upgraded white kitchen cabinets, vaulted ceilings, abundant parking and close access to community amenities. Spend your summer by the pool & utilizing the clubhouse and workout facility. The Hills of Crescent Springs is close to shopping, dining, library, parks, highway and more. QUICK move in available. Don't miss this affordable option
- Type:
- Townhouse
- Sq.Ft.:
- n/a
- Status:
- Active
- Beds:
- 2
- Year built:
- 1997
- Baths:
- 2.00
- MLS#:
- 623178
ADDITIONAL INFORMATION
Super Adorable 2 Bedroom and 2 Bath second Level Condo*Middle Unit*Open Floor Plan, With Spilt Bedrooms*White Cabinets and Nice Updated Appliances In The Kitchen*Cathedral Ceilings In The Living Room, That Walks Out To The Private Suspended Deck*Enjoy Your Evening Sitting Out There Watching The Sunset*
- Type:
- Single Family
- Sq.Ft.:
- n/a
- Status:
- Active
- Beds:
- 4
- Lot size:
- 0.56 Acres
- Year built:
- 2021
- Baths:
- 2.00
- MLS#:
- 623093
ADDITIONAL INFORMATION
Why build new when you can move right into this beautiful Calvin open floor plan on a 1/2 acre lot, just built in 2020. This 4 bed, 2 full bath is the perfect layout for 1st floor living with laundry on the 1st floor. Primary bedroom features a large walk-in closet with door that connects to the laundry room. Window in living room was upgraded providing an abundance of natural light and is perfect for your private wooded views. Also added a 4 ft bump out in the morning room. Since sellers moved in upgraded LVP flooring was installed throughout the entire 1st floor. Very large unfinished basement was waterproofed and has rough in for a full bath. Walkout from basement has a large 10x12 concrete patio. Don't wait to see this one! It's the ranch you have been waiting for.
- Type:
- Single Family
- Sq.Ft.:
- 3,284
- Status:
- Active
- Beds:
- 3
- Lot size:
- 0.37 Acres
- Year built:
- 1994
- Baths:
- 3.00
- MLS#:
- 623081
ADDITIONAL INFORMATION
Nestled on a cul-de-sac street in desirable Prestwicke subdivision, this brick two-story home is ready to welcome its new owners. The first floor boasts a spacious owners suite, a two-story family room with a wall of windows offering serene views of the wooded rear yard, and a cozy fireplace. Screened porch off deck. An inviting eat-in kitchen, and a convenient first floor laundry room. Upstairs you will find two large bedrooms along with a loft that could easily be converted to a fourth bedroom. The home also features a formal dining room. Two car garage. Unfinished Lower level that can be finished to your liking! Super convenient location to hospital, schools, shopping, downtown Cincinnati and CVG Airport.
- Type:
- Single Family
- Sq.Ft.:
- n/a
- Status:
- Active
- Beds:
- 3
- Lot size:
- 0.17 Acres
- Baths:
- 2.00
- MLS#:
- 623146
ADDITIONAL INFORMATION
Move in ready! AC, furnace, roof, water heater all updated in the last 5 years. Lifetime transferable warranty on the foundation. Updated plumbing, new garbage disposal, updated stabilized deck. Brand new carpet in bedrooms and lower level family room, updated faucets in bathrooms and kitchen. All rooms freshly painted, waterproof flooring in the upper level, new flooring in upper bathroom. New railings and banister in entry way. Fireplace needs new flute and has been cleaned and new cap added also has been sealed inside and outside. Ventilation system cleaned about 6 months ago. Updated electric, new plates updated plugs and some replaced. Kitchen has new cabinets with tile back splash and light fixtures. New baseboard trim in upper level. New sump pump in laundry room. Privacy fence is under 5 years old as well as some galvanized metal fencing in the back yard.
- Type:
- Single Family
- Sq.Ft.:
- n/a
- Status:
- Active
- Beds:
- 4
- Lot size:
- 0.3 Acres
- Baths:
- 4.00
- MLS#:
- 623010
ADDITIONAL INFORMATION
Pride in Home Ownership is shown in this Elegant colonial home with a beautiful covered porch that runs the width of the home. This home is located in Villa Hills, close to shopping centers, airport and downtown Cincinnati. This home offers a formal living and dining area, with hardwood floors, a beautiful kitchen and family room w/ hardwood floors along with a powder room on the 1st floor. The 2nd floor offer 4 bedrooms and 2 full bathrooms. Lower level has one full bathroom and a rec room. There's a 2 car garage and a side covered porch that flows off the family room. The kitchen has stainless appliances and granite countertops. All bathrooms offer granite countertops. The beautiful private backyard offers unique privacy fencing and stunning landscaping. Don't miss your chance to own a piece of Villa Hills luxury at its best.
$1,145,000
2672 Buckeye Court Villa Hills, KY 41017
- Type:
- Single Family
- Sq.Ft.:
- n/a
- Status:
- Active
- Beds:
- 4
- Lot size:
- 0.41 Acres
- Year built:
- 2023
- Baths:
- 4.00
- MLS#:
- 622978
ADDITIONAL INFORMATION
New Construction in Sanctuary Village. Custom built by Ashley. Stately Exterior w/Modern Interior* Oversized Foyer*Library*Gourmet Kitchen w/Large Island*Extra Large Walkin Pantry*Coffee Bar*Covered Porch for Entertaining & Dining* 5 Ceiling Beams in kitchen to the great room* 9' Ceilings in Unfinished Basement* 11' Ceilings in Kitchen, Dining Area & Great Room*Quartz Counters in Kitchen, Master Bath and Powder Room* Ceramic tile in Kitchen Backsplash & Master Bath*LVP Flooring throughout 1st Floor*Gas Fireplace*7 1/4 base boards on 1st Floor* Total Living space approx. over 2,900 sq ft. Finished lower level optional finished upon request
- Type:
- Single Family
- Sq.Ft.:
- n/a
- Status:
- Active
- Beds:
- 4
- Lot size:
- 0.25 Acres
- Year built:
- 1986
- Baths:
- 3.00
- MLS#:
- 622822
ADDITIONAL INFORMATION
Welcome to award-winning Villa Hills! This 2-story, 4 bedroom 2+1/2 bath, on cul de sac awaits your finishing touches! Family & Dining Room, perfect to entertain, WBFP, Granite countertops, stainless appliances. wooded fenced back yard, LVP flooring throughout the first floor, plenty of great storage & unfinished basement with endless possibilities.
- Type:
- Single Family
- Sq.Ft.:
- n/a
- Status:
- Active
- Beds:
- 4
- Lot size:
- 0.61 Acres
- Year built:
- 1992
- Baths:
- 4.00
- MLS#:
- 622801
ADDITIONAL INFORMATION
This gorgeous home in highly desirable area is ready for its new owners. Beautifully updated throughout. Hardwood floors through entire first floor and in master bedroom. High end finishes no detail has been missed. 9ft ceilings, crown moldings, built in bookcases, double oven, granite counters and so much more. Outdoor living space that you can use to enjoy all of the seasons and a large yard for privacy. Schedule your showing Today!
- Type:
- Single Family
- Sq.Ft.:
- 4,177
- Status:
- Active
- Beds:
- 3
- Lot size:
- 0.22 Acres
- Year built:
- 2024
- Baths:
- 3.00
- MLS#:
- 622741
- Subdivision:
- Reserve at Meadowood
ADDITIONAL INFORMATION
New construction by Fischer Homes in the beautiful Reserve at Meadowood community featuring the Charles plan! This home has with 10' first floor ceiling and a stunning island kitchen with upgraded cabinetry, quartz countertops, large walk-in pantry and morning room with walk out access to the back deck, and open to the spacious family room. Private study with double doors off of entry foyer. First floor homeowners retreat with a luxury en suite and oversized walk-in closet.. Upstairs are two additional bedrooms each with a walk-in closet, a centrally located hall bathroom and spacious loft. Full, unfinished walk-out basement with full bath rough-in. Attached two car garage.
- Type:
- Single Family
- Sq.Ft.:
- 4,071
- Status:
- Active
- Beds:
- 4
- Lot size:
- 0.24 Acres
- Year built:
- 2024
- Baths:
- 3.00
- MLS#:
- 622710
- Subdivision:
- Reserve at Meadowood
ADDITIONAL INFORMATION
Stunning new Grandin floorplan by Fischer Homes in beautiful Reserve at Meadowood! Once inside you'll find a private study with double doors. Open concept layout with an island kitchen with stainless steel appliances, upgraded cabinetry, quartz counter tops and morning room with walk out access to the back deck, all open to the spacious two story family room. Casual living room/flex room on first floor. Upstairs homeowners retreat has an en suite that includes dual vanity sinks, soaking tub, walk-in shower, private commode and a huge walk-in closet. Three additional bedrooms, hall bath and convenient second floor laundry room complete the upstairs. Full, unfinished basement with full bath rough-in. Attached three car garage.
The data relating to real estate for sale on this web site comes in part from the Broker ReciprocitySM Program of the Northern Kentucky Multiple Listing Service, Inc. Real estate listings held by brokerage firms other than the owner of this site are marked with the Broker ReciprocitySM logo or the Broker ReciprocitySM thumbnail logo (a little black house) and detailed information about them includes the name of the listing brokers. The broker providing the data believes the data to be correct, but advises interested parties to confirm the data before relying on it in a purchase decision. Copyright 2024 Northern Kentucky Multiple Listing Service, Inc. All rights reserved. |
Ft Mitchell Real Estate
The median home value in Ft Mitchell, KY is $233,600. This is higher than the county median home value of $155,700. The national median home value is $219,700. The average price of homes sold in Ft Mitchell, KY is $233,600. Approximately 84.26% of Ft Mitchell homes are owned, compared to 10.22% rented, while 5.52% are vacant. Ft Mitchell real estate listings include condos, townhomes, and single family homes for sale. Commercial properties are also available. If you see a property you’re interested in, contact a Ft Mitchell real estate agent to arrange a tour today!
Ft Mitchell, Kentucky 41017 has a population of 20,289. Ft Mitchell 41017 is more family-centric than the surrounding county with 34.44% of the households containing married families with children. The county average for households married with children is 29.95%.
The median household income in Ft Mitchell, Kentucky 41017 is $38,346. The median household income for the surrounding county is $58,674 compared to the national median of $57,652. The median age of people living in Ft Mitchell 41017 is 35.8 years.
Ft Mitchell Weather
The average high temperature in July is 86.6 degrees, with an average low temperature in January of 22.4 degrees. The average rainfall is approximately 43.6 inches per year, with 11.2 inches of snow per year.
