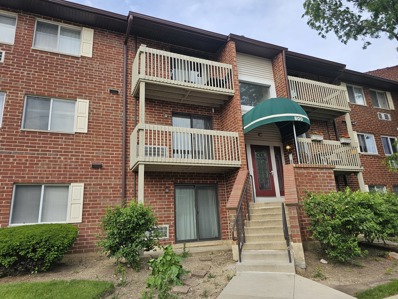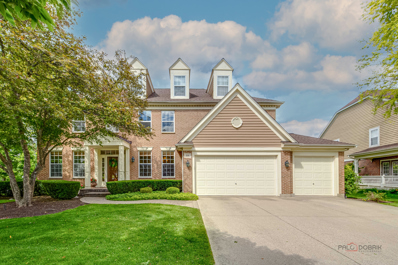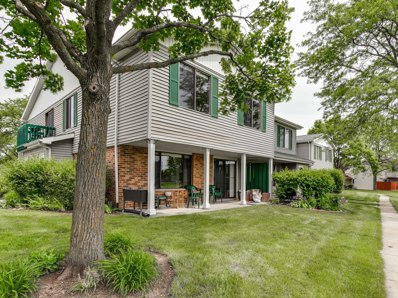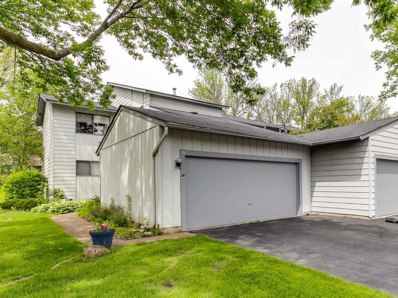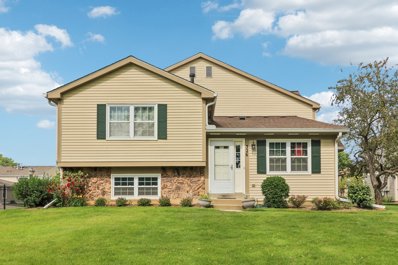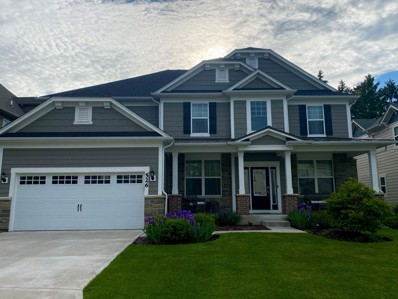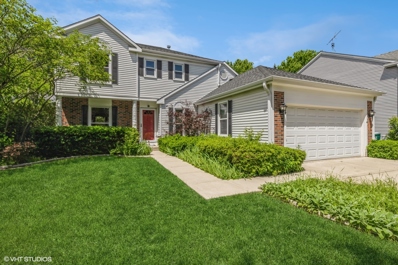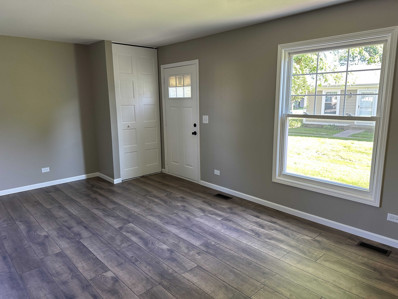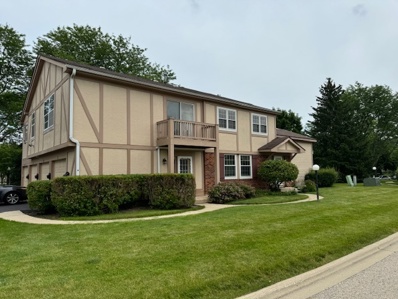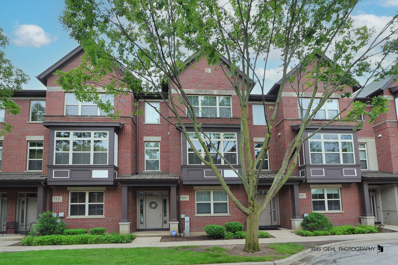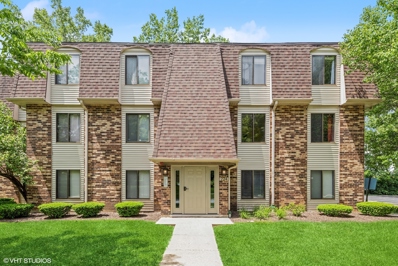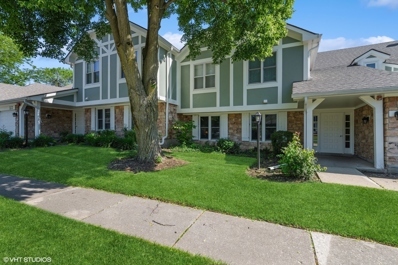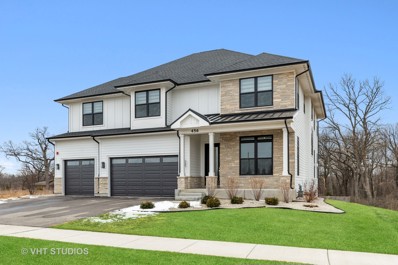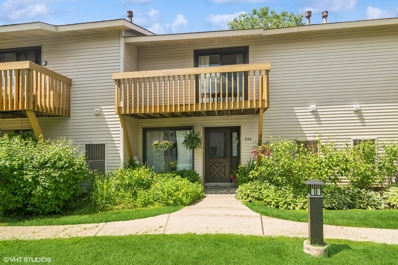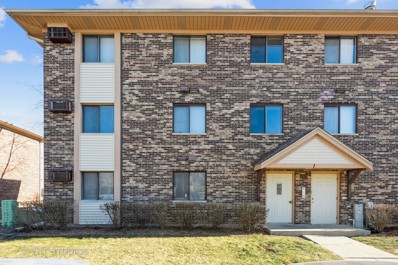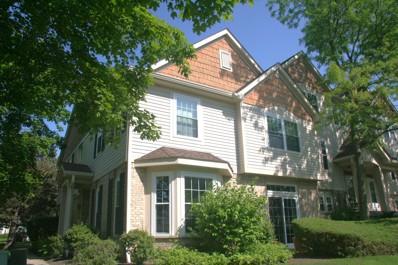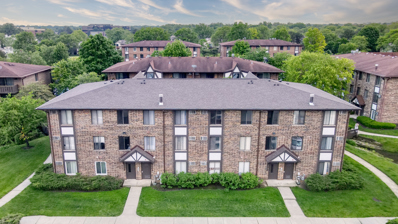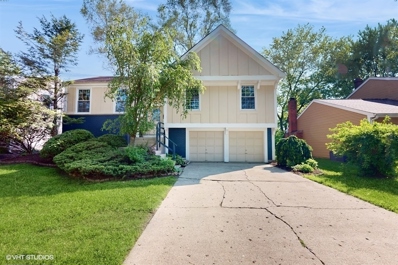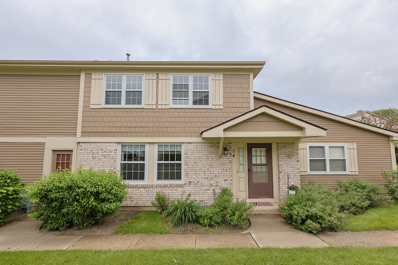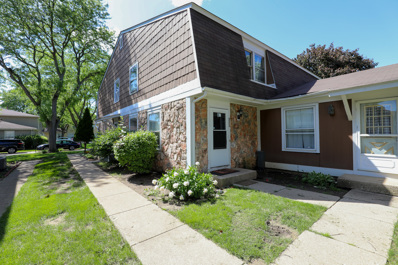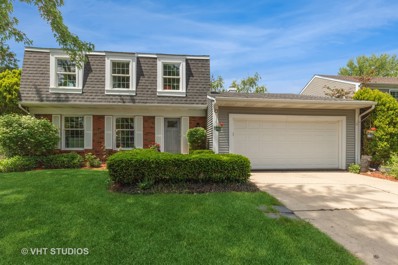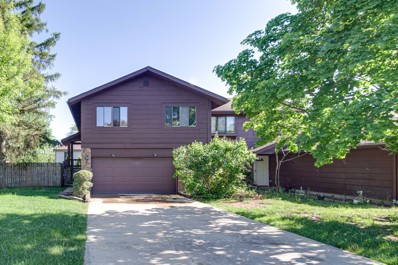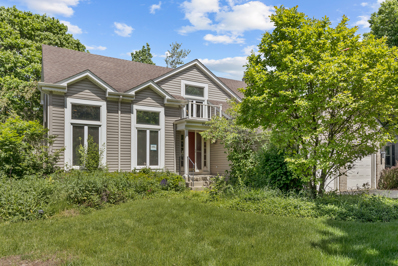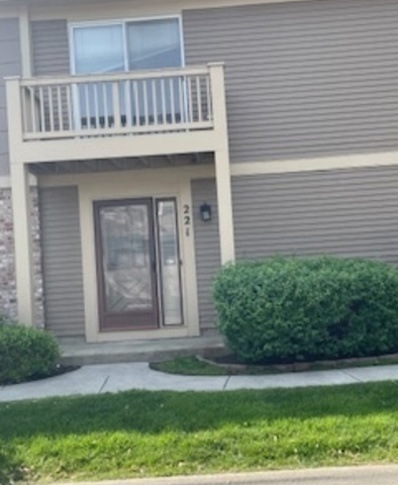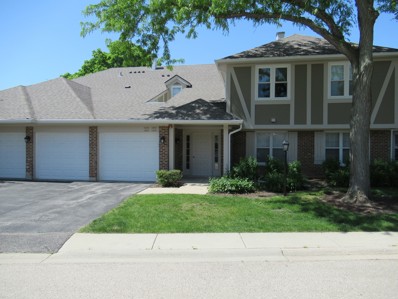Vernon Hills IL Homes for Sale
- Type:
- Single Family
- Sq.Ft.:
- n/a
- Status:
- NEW LISTING
- Beds:
- 2
- Year built:
- 1995
- Baths:
- 1.00
- MLS#:
- 12078504
- Subdivision:
- Lakewood Villas
ADDITIONAL INFORMATION
GREAT 2 BEDROOM, 2ND FLOOR END UNIT WITH IN-UNIT WASHER/DRYER. WOOD LAMINATE FLOOR. GRANITE COUNTERTOPS. LARGE WALK-IN CLOSET IN MASTER BEDROOM. BALCONY. STEVENSON HIGH SCHOOL. CLOSE TO METRA, SHOPPING, RESTAURANTS AND MORE.
- Type:
- Single Family
- Sq.Ft.:
- 4,547
- Status:
- NEW LISTING
- Beds:
- 4
- Lot size:
- 0.5 Acres
- Year built:
- 1998
- Baths:
- 4.00
- MLS#:
- 12076827
- Subdivision:
- Greggs Landing
ADDITIONAL INFORMATION
Picture perfect and showcasing incredible curb appeal, this stunning home sits on one of the largest lots in Gregg's Landing, on just over half an acre! With designer finishes and custom millwork throughout, this impressive home features arched doorways and a new roof installed in 2018. Upon entering, you will be greeted by remarkable hardwood flooring that leads you into the inviting two-story foyer with dual staircases. Here, you'll find a formal living room and a separate dining room on each side-ideal spaces for hosting family and friends. The captivating kitchen showcases granite counters, a stunning tile backsplash, a plethora of custom white 42" cabinets, and quality stainless-steel appliances, including a Samsung refrigerator, a Thermador double oven, a KitchenAid dishwasher, and a Thermador 6-burner cooktop and Thermador hood. Imagine preparing holiday meals, rolling out cookie dough, or enjoying a quick bite at the large island with breakfast bar seating. Savor your morning coffee in the sun-filled breakfast area or head outside to the expansive deck where you can admire the views of your backyard. Head back inside and step down to the family room, accented by a custom limestone wood-burning fireplace that provides an intimate setting; cozy up around the fire with a loved one while catching up on your favorite show. A first-floor den offers an excellent space for a home office or can be converted into an additional bedroom. A half bath and a laundry/mudroom complete the main level, adding to this home's expansive footprint. Upstairs, retreat to the luxurious main bedroom suite, featuring a trayed ceiling and a private sitting area with access to a balcony deck-ideal for a home office or an intimate reading nook. Open the slider to let the fresh air in or head outside to enjoy the night sky while sipping on your favorite drink. Back inside, the main bedroom includes a large walk-in closet with his-and-her sides and custom organizers, as well as access to a spa-like bath featuring a dual sink vanity, a whirlpool tub, and a separate shower, offering the perfect space to relax and unwind. Completing the second level are three additional spacious bedrooms, all with generous closet space, and two additional full baths, ensuring everyone has a place to call their own. The unfinished basement, complete with a wine cellar, and roughed in bathroom offers untapped potential, awaiting your personal touch to add to your living space. Room to grow even further with a full walk-up attic adding even more space. A sought-after three-car garage provides ample storage and convenience. Whether you are hosting a dinner party, a family movie night, or a summer BBQ on the expansive deck with a covered gazebo, this home has it all! Close to shopping, restaurants, and more, this is a great neighborhood where you are sure to enjoy everything Gregg's Landing has to offer-from the award-winning schools, shopping, and restaurants to the numerous activities for kids, including baseball and soccer fields, a running track, basketball courts, and sand volleyball. This is a must-see-don't miss this opportunity!
- Type:
- Single Family
- Sq.Ft.:
- 1,200
- Status:
- NEW LISTING
- Beds:
- 3
- Year built:
- 1978
- Baths:
- 2.00
- MLS#:
- 12076624
- Subdivision:
- New Century Town
ADDITIONAL INFORMATION
Amazing location in New Century Town backing to open green space! Seconds from your home, you will have access to miles and miles of walking and bike trails that lead to multiple parks, Big Bear, and Little Bear Lakes. Award-winning Vernon Hills School. This meticulously maintained townhouse showcases recent updates you are sure to love, including a freshly painted interior in today's trendy colors, brand-new carpeting, a stunning kitchen remodel (2016), and new Oak doors, trim and base boards (2022-2024). Upon entering, you're greeted by a sunlit living room, ideal for cozying up with your favorite TV series or hosting family and friends. The heart of the home, the kitchen offers ample cabinet space, toe kick drawers, an awesome spice cabinet, a closet pantry for extra storage, beautiful quartz counters, and quality appliances. A convenient pass-through window and breakfast bar ensure seamless entertaining, keeping the chef of the home part of the conversation. Enjoy your meal indoors or head out the slider to eat on your patio. Sit back, relax, and appreciate the sweeping views of the green space while enjoying the fresh air and peaceful atmosphere offered here. Back inside, an updated half bath completes the main level. Once you are ready to call it a night, retreat upstairs where you will find the main bedroom with private access to the updated full bath. Completing the second level are two additional spacious bedrooms, both with generous closet space, and a conveniently located laundry closet-a sure step saver. Community assessments cover garbage, roof, siding, driveway, snow removal, and lawn care, making for hassle-free living. Conveniently located near top-rated schools, shopping, dining, entertainment, and more! Don't miss this opportunity to make this your home!
- Type:
- Single Family
- Sq.Ft.:
- 1,610
- Status:
- NEW LISTING
- Beds:
- 3
- Year built:
- 1979
- Baths:
- 3.00
- MLS#:
- 12075767
- Subdivision:
- New Century Town
ADDITIONAL INFORMATION
Move in and start making memories in this end-unit townhome in New Century Town. Featuring an interior that has been freshly painted in today's most sought-after color palette and beautiful wood laminate flooring throughout the main level. As you enter, you are greeted by the spacious, sun-drenched den (use as a living room, office, study) , offering the perfect space for gathering with friends and family or just everyday living. Next, head to the kitchen for a bite to eat, showcasing a myriad of cabinetry, quality stainless steel appliances, and ample counter space; making weekly meal prep a breeze. Pull up a seat at the breakfast bar, in the dining room, or head out the slider to enjoy your meal on your private deck. Back inside, the family room offers the ideal ambiance to relax and unwind around a cozy fire. Upstairs, you will find the spacious main bedroom with a walk-in closet, an ensuite bathroom, and a slider to the private balcony where you can find yourself getting lost in a good book or enjoying a quiet moment in the fresh air. Two additional bedrooms with generous closet space and a second full bath complete the second level! The unfinished basement with a laundry area offers untapped potential - finish to add even more living space or leave it as-is and use it for storage! Two-car attached garage. What a great location! Don't let this one slip away! With easy access to schools, dining hotspots, and entertainment, every day is filled with endless possibilities. Outdoor enthusiasts will love that just minutes from your front door, you have access to miles and miles of walking/bike trails that lead to multiple parks, and Big and Little Bear Lakes! Award-winning Vernon Hills High School. Appreciate maintenance-free living at its best - assessments include garbage, roof, siding, driveway, snow removal, and lawn care. Don't miss out on this incredible opportunity!
- Type:
- Single Family
- Sq.Ft.:
- 1,175
- Status:
- NEW LISTING
- Beds:
- 2
- Year built:
- 1980
- Baths:
- 2.00
- MLS#:
- 12072877
- Subdivision:
- Westwood
ADDITIONAL INFORMATION
Welcome to this delightful end unit townhome with a private entrance, located in the tranquil Westwood subdivision. The first level features a spacious living room and dining room combo with vaulted ceilings, and a well-appointed kitchen with wood cabinets and stainless steel appliances. Upstairs, the large primary bedroom includes 2 closets, accompanied by a second generous bedroom and a full bath. The finished English basement provides additional living space, complete with a second full bath and a laundry area. This home also offers a 1-car garage, overlooks a quiet street and is just blocks away the community pool. The roof and gutters are approximately 5 years old, and all windows were replaced about 6 years ago. This townhome offers both comfort and convenience, being situated close to schools, Townline Rd/Milwaukee Ave shopping and I-94 expressway. A preferred lender offers a reduced interest rate for this listing.
Open House:
Sunday, 6/9 6:00-9:00PM
- Type:
- Single Family
- Sq.Ft.:
- 3,277
- Status:
- NEW LISTING
- Beds:
- 5
- Lot size:
- 0.2 Acres
- Year built:
- 2019
- Baths:
- 3.00
- MLS#:
- 12076738
- Subdivision:
- Residences At Cuneo Mansion And Gardens
ADDITIONAL INFORMATION
This home is located in the highly sought after Residences at Cuneo Mansion and Gardens subdivision. It was constructed in 2019 and includes many builder upgrades; too many to list. The tumbled brick patio is spacious, has a small water feature, and the electrical for a large hot tub is already installed. Within the community you can enjoy scenic walks along garden pathways, complete with statuary, fountains, ponds, and the historic Cuneo Mansion. You are minutes away from fine dining and shopping near Melody Farms and Hawthorne Mall. This home is within Vernon Hills High School district, just ranked one of the top schools in the state and nation by U.S. News.
Open House:
Sunday, 6/9 4:30-6:00PM
- Type:
- Single Family
- Sq.Ft.:
- 1,910
- Status:
- NEW LISTING
- Beds:
- 3
- Lot size:
- 0.2 Acres
- Year built:
- 1991
- Baths:
- 3.00
- MLS#:
- 12062600
- Subdivision:
- Grosse Pointe Village
ADDITIONAL INFORMATION
Welcome Home to the the BEST of Both Worlds...Vernon Hills Living in the Award Winning Stevenson High School district. This home nestled in the Grosse Pointe Village community offers the perfect blend of sophistication, comfort and convenience including the flexibility of 3 or 4 bedrooms, a finished basement and fenced backyard. All this with super easy access to many nearby amenities including several shopping and dining options, recreation and entertainment venues, park district amenities including a 9-hole golf course and community waterpark, public library, a hop and a skip to the Vernon Hills Metra station for commuting downtown and just minutes to I-94 for easy access to both Chicago or Milwaukee as well as two international airports.
- Type:
- Single Family
- Sq.Ft.:
- 1,012
- Status:
- NEW LISTING
- Beds:
- 2
- Year built:
- 1975
- Baths:
- 2.00
- MLS#:
- 12076109
ADDITIONAL INFORMATION
Completely updated in 2024 with new flooring, kitchen cabinets, bathroom, appliances and new paint job.. Welcome to 303 Somerset Ln, a charming condo located in the heart of Vernon Hills, IL. This cozy home was built in 1975 and boasts a unique two-story layout. With 1,012 sq.ft. of finished living space, this property offers a comfortable and inviting atmosphere for its residents. As you step inside, you are greeted by a spacious living area that is perfect for relaxing or entertaining guests. The main floor features a well-appointed kitchen, complete with modern appliances and ample cabinet space. A convenient half bathroom is also located on this level for added convenience. Upstairs, you will find a generously sized bedroom and a full bathroom, providing privacy and comfort for the residents. The bedroom is bright and airy, with plenty of natural light streaming in through the windows. One of the highlights of this property is its prime location within Vernon Hills. Situated in a peaceful neighborhood, residents can enjoy a quiet and serene environment while still being close to all the amenities and conveniences of the area. The condo is part of a well-maintained community, offering residents access to shared amenities such as a pool, clubhouse, and more. Additionally, the property has a designated parking space for added convenience. Overall, 303 Somerset Ln is a fantastic opportunity for those looking for a cozy and well-maintained home in a desirable location. With its charming features, convenient layout, and prime location, this property is sure to impress. Don't miss out on the chance to make this lovely condo your new home!.
- Type:
- Single Family
- Sq.Ft.:
- 1,034
- Status:
- NEW LISTING
- Beds:
- 2
- Year built:
- 1979
- Baths:
- 1.00
- MLS#:
- 12074381
- Subdivision:
- Westwood
ADDITIONAL INFORMATION
HIGHEST AND BEST DUE BY 5:00 PM June 6 2024!!!!CALLING ALL INVESTORS AND REHABBERS! Located on a quiet culdesac in the highly sought-after Westwood I subdivision, this home is within walking distance to the pool, Tennis courts, Westwood Park, and the peaceful ambiance of the neighborhood pond. Love all the activities and outdoor scenic space this community offers! The attached 1 car garage opens to the foyer and then up the stairs to a spacious living area featuring a living room and dining room with sliders to the balcony. The kitchen will please the cook with a stainless range and refrigerator plus great counter space. There are two spacious bedrooms one with a walk-in closet and a shared bath. The laundry room boasts a washer and dryer. HOA includes water, Lawn care, snow removal, and common area insurance plus the pool and other amenities. No dogs allowed but Cats OK ( limit 3) THIS IS AN OPPORTUNITY FOR SWEAT EQUITY! Work is needed. ESTATE SALE SO IT'S "AS-IS" No seller repairs or credits will be given.
- Type:
- Single Family
- Sq.Ft.:
- 2,352
- Status:
- NEW LISTING
- Beds:
- 3
- Year built:
- 2006
- Baths:
- 3.00
- MLS#:
- 12075015
ADDITIONAL INFORMATION
Beautiful and Exquisite Townhome in Desirable Aspen Pointe! Brick and Stone 3-Story Light and Bright with Great Floor Plan * Built by Jacobs Home Builders! 2 Story Large foyer Greets You with Main Floor Office/Den Which Can be Used as a 4th Bedroom. Second Floor, bright and sunny living room, Sun-filled Dining Rm, Spacious Kitchen with 42" Maple Cabinets, Stainless Steel Appliances and Breakfast Bar Overlooking Family/ Living Room with Access Out to the Balcony. The Primary Bedroom Suite with Walk-in Closet and A Full Bathroom with Shower. 2 Additional Large Bedrooms and Full Bathroom with Tub. 9" ceiling. Full Size Washer/Dryer Conveniently Located on the 3rd level. 2 Car Attached Garage with Additional Storage Space! Investors friendly! Great location, close to shopping, library, entertainment, restaurants, schools, Park district pool and tollway! Award Winning School District! COME AND SEE!
- Type:
- Single Family
- Sq.Ft.:
- 1,000
- Status:
- Active
- Beds:
- 2
- Year built:
- 1980
- Baths:
- 2.00
- MLS#:
- 12071771
- Subdivision:
- Court Of Shorewood
ADDITIONAL INFORMATION
Why rent when you can own this lovely condo in Vernon Hills with highly sought-after Stevenson High School!! This 2 bedroom, 2 full bath condo needs some TLC but has so much potential! It will be a great place to live in or to purchase as an investment property to flip, or even to rent out as the association allows rentals. As you enter this spacious condo, you will be pleased to see how bright and sunny it is. Fully equipped kitchen boasts some stainless steel appliances, built-in microwave, double sink plus a brand new ceiling light. Spacious living room has a convenient walk-in-closet for storage. Adjacent dining room has ceiling fan and large sliders leading to the oversized balcony with serene views of mature trees. Primary bedroom with oversized closet and its own full bathroom with brand new medicine cabinet. The second bedroom has access to yet another full bathroom, also with a recently installed new medicine cabinet. It is rare to find two full bathrooms in this price range but this property has it! The lucky buyer will also be pleased to find a full laundry room with newer washer and dryer plus awesome custom shelving...WOW! There are two exterior parking spaces included and ample street parking. Award winning schools not only with Stevenson HS but also District 96 Elementary schools. Well-maintained building in a friendly neighborhood near parks, restaurants, shopping, fitness centers, Melody Farms, Hawthorn Mall, and much more. Better hurry...this condo is priced to sell and won't last long!!
- Type:
- Single Family
- Sq.Ft.:
- 1,189
- Status:
- Active
- Beds:
- 2
- Year built:
- 1982
- Baths:
- 2.00
- MLS#:
- 12066213
- Subdivision:
- Lake Park Manor
ADDITIONAL INFORMATION
This first floor condo offers an abundance of natural light and plenty of living space. As you enter into the open foyer, you're met with open concept living as the dining room overlooks the large living room, both with hardwood floors. The eat-in kitchen has new kitchen appliances and wood cabinetry with a built in office nook. The private patio can be accessed through the living room or kitchen and backs up to green space. The large primary bedroom includes a walk in closet and shared bathroom with additional sink This unit is the only unit in the building that offers the private, extended garage for additional storage. Some of the many amenities include a pool, tennis courts and a gorgeous walking path around Big Bear Lake.
- Type:
- Single Family
- Sq.Ft.:
- 3,876
- Status:
- Active
- Beds:
- 4
- Lot size:
- 0.2 Acres
- Year built:
- 2019
- Baths:
- 4.00
- MLS#:
- 12059024
ADDITIONAL INFORMATION
High-end upgrades throughout this perfect home! Located within the Stevenson High School District, this stunning house offers something for everyone! As you enter this house, you immediately notice the gracious, large, south facing windows lining the family room, kitchen and dining area. Just to the west of the door sits a cozy room that is currently being used as an office and can be used as a first floor bedroom as it is attached to the first floor's elegant full hall bath. The kitchen boasts high end appliances, Level 5 En Pointe cabinets, natural wood beams, 11ft double depth island along with an abundance of storage options. Should you opt to enter from the garage, you'll find a generous sized mudroom featuring a 4 unit cubby, walk- in pantry with laminate shelving, large walk-in pantry in addition to a separate storage room. The spacious first floor also features a modern Heat & Glo Mezzo fireplace surrounded by custom floor to ceiling tile and a south/east facing sunroom opening to the cedar deck overlooking Prairie View Park. Ascending to the second floor you'll be greeted by an open concept south & west facing loft and sitting area leading to the primary suite and additional 3 bedrooms. The primary suite features a double French door entry, south exposure, large walk-in closet and finely appointed bathroom with custom inlay tiled wall. Other second floor features are a Jack & Jill bathroom for bedrooms 3 & 4, and an ensuite guest bedroom. The full footprint basement offers padded wall and floor area for workouts or personal training, and a full bathroom. This custom crafted home offers the following throughout the home..... 10Ft ceilings in basement and first floor, 9ft ceiling on second floor, 7 inch baseboard on first floor, 5 inch on second floor, 7 inch hardwood plank flooring throughout & Batt. insulation on entire first floor ceiling. All closets: Laminate shelving. Web enabled thermostats. 15K in upgraded window treatments for entire home and electrical black out shade in the Primary Suite. Large easement to the west of the home will not be built on.
- Type:
- Single Family
- Sq.Ft.:
- 1,244
- Status:
- Active
- Beds:
- 2
- Year built:
- 1975
- Baths:
- 2.00
- MLS#:
- 12049062
- Subdivision:
- New Century Town
ADDITIONAL INFORMATION
Highest and Best offers due Friday, 5/31, 5pm. Step into this inviting 2 story, bright & airy townhome where everything feels fresh and exudes a sense of warmth. Just painted throughout, with brand-new stainless steel appliances, including the oven, hood, fridge, & dishwasher, as well as a new furnace (2023) and new carpet. As you step inside you'll be impressed by the high vaulted ceilings that give this home an open, spacious vibe, creating an airy atmosphere that is both welcoming and elegant.The dining room flows seamlessly into the living room, where sliders lead out to the brick paver patio, inviting you to bring the outdoors in where you can relax on your brick paver patio and enjoy the garden that will bloom throughout the year. The 2nd floor primary bedroom beckons with its private balcony, perfect for relaxing after a long day~and with a customized walk-in closet, staying organized has never been easier. Adjacent to the 2 bedrooms is your full bath with a newer vanity and linen closet. Living here means enjoying the best of both worlds - the tranquility of Big Bear Lake just a stone's throw away and a community pool around the corner. With a main-level laundry room, chores become a breeze, leaving you more time to enjoy the things you love. Plenty of guest parking in addition to the 1 car garage. Don't miss it! Rentals allowed after living in home for 1 year.
- Type:
- Single Family
- Sq.Ft.:
- 818
- Status:
- Active
- Beds:
- 1
- Year built:
- 1984
- Baths:
- 2.00
- MLS#:
- 12067191
- Subdivision:
- Century Park
ADDITIONAL INFORMATION
This charming one bedroom condo has a newer kitchen, updated bathrooms & an in-unit washer/dryer. The fresh kitchen features quartz counter tops, stainless steel appliances & plenty of cabinet space. After a long day, relax on the private patio overlooking beautiful Big Bear Lake. Enjoy evening strolls or early morning bike rides on the walking path, the tennis court, neighborhood pool, parks, playgrounds & so much more. Vernon Hills offers countless eateries like Kuma's Corner and Lazy Dog and is close to everything including the highway, shopping, fishing, and newly renovated Century Park. Listing Broker related to owner. Owner is licensed IL Broker.
- Type:
- Single Family
- Sq.Ft.:
- 2,319
- Status:
- Active
- Beds:
- 3
- Year built:
- 1998
- Baths:
- 3.00
- MLS#:
- 12055876
- Subdivision:
- Georgetown Square
ADDITIONAL INFORMATION
Come to see, this one won't last. Nestled in the prestigious Stevenson School District, this, 3 bedroom 2.5 bath townhouse, is one of the best units in Georgetown Square Townhome subdivision. Airy and bright end unit faces the center pond with calming sound of water fountain. Welcoming two-story foyer entry leads you to the living room filled with natural light. Open plan layout seamlessly links the living room, dinning room and kitchen altogether. For those who love cooking, the kitchen boasts ample cabinetry, counter and pantry storage space. You will also appreciate the upgraded stainless steel appliance, granite counter and granite back splash. Not to mention, a cozy eating bar area offers a perfect corner for visiting guest conversation. Completing the main level is a convenient laundry room and a tastefully appointed half bath. More than spacious master bedroom is everyone's dream. Starting with the cathedral ceiling and two luxury walk-in closets, and completing with a spa-like oasis ensuite bathroom with a double sink counter, separate tub/shower, and a private water closet. A double sink second full bathroom is located right next to two generously sized bedrooms upstairs. Even the extra wide hallway filled with natural light is found welcoming. The newly installed windows (2022) not only reduce your energy bills but also keep your family warm in the winter and cool in the summer. The house is perfectly located and enjoy the convenience of being mere minutes away from a variety of shopping centers, restaurants, and parks. Come and see the BEST unit available in the area.
- Type:
- Single Family
- Sq.Ft.:
- 982
- Status:
- Active
- Beds:
- 2
- Year built:
- 1979
- Baths:
- 2.00
- MLS#:
- 12063960
ADDITIONAL INFORMATION
Spacious and well maintained 2 bedroom 1.5 bath condo located in sought after Vernon Hills is awaiting to be yours. Unit offers in unit washer & dryer, a spacious balcony for you to enjoy, lots of cabinet space in the kitchen and let's not forget about the gorgeous views. HOA includes water, gas & garbage! Enjoy your summer days on the Biking/walking trail, big bear lake, a pool and a playground for the kids. Conveniently located near Hawthorn mall, fantastic schools, shopping centers, restaurants, and I 94. Rentals are allowed and pets are welcome. Let's get you in for a showing today!
- Type:
- Single Family
- Sq.Ft.:
- 1,897
- Status:
- Active
- Beds:
- 3
- Lot size:
- 0.16 Acres
- Year built:
- 1978
- Baths:
- 2.00
- MLS#:
- 12063555
- Subdivision:
- Deerpath
ADDITIONAL INFORMATION
Check out this updated, move-in ready, spacious home in the highly sought after Deerpath Subdivision, conveniently located to all of the community amenities that Vernon Hills has to offer. This home offers an open concept living space for this model. The smartly designed kitchen centers around the stove-top, peninsula breakfast bar, cherry cabinets, SS appliances, granite counters, and dual microwave wall oven round it out. Walk out to a large, south facing, freshly painted deck overlooking a spacious backyard with mature trees. The main level consists of 3 large bedrooms with new carpeting and a Jack and Jill bath with marble/stone tile. The lower level features an extra-large rec/family room that could also double as an in-law suite, a nicely appointed bathroom, laundry/mechanical room and access to a 2-car garage. Hardwood laminated flooring throughout and freshly painted! Enjoy access to the award-winning Hawthorn grade schools, nationally ranked Vernon Hills High School, the library, aquatic center, community center, YMCA, Vernon Hills Athletic Complex and close by Metra station. Miles of walking/biking paths, acres of beautiful, equipped parks, ball fields, tennis courts, municipal golf course, shopping, restaurants & more! Property is being offered As-Is.
- Type:
- Single Family
- Sq.Ft.:
- 1,356
- Status:
- Active
- Beds:
- 2
- Year built:
- 1979
- Baths:
- 2.00
- MLS#:
- 12053052
- Subdivision:
- Westwood
ADDITIONAL INFORMATION
Extra spacious Westwood Townhome - updated and in move-in condition - complete galley style kitchen with maple cabinetry, double sink and, newer stainless appliances - a separate eating area and comfortable living area and modern half bath complete the first level - the 2nd level offers a large master bedroom - 2nd bedroom plus new full bathroom with custom tile and all glass shower door - needing more space, the lower level basement has a beautifully finished family room with extra storage closets. Separate laundry room including newer washer/dryer. Take advantage of the convenience of an attached garage with a private entrance - a lovely community with a fun pool with sundeck, walkways, recreational park. The energy efficient windows and HVAC system are recent installations.
- Type:
- Single Family
- Sq.Ft.:
- 1,012
- Status:
- Active
- Beds:
- 2
- Year built:
- 1978
- Baths:
- 2.00
- MLS#:
- 12065807
- Subdivision:
- Plymouth Farms
ADDITIONAL INFORMATION
Vernon Hills offers a fantastic location and affordability with this two-story townhome in the desirable Plymouth Farms subdivision. This unit features 2 bedrooms and 1.5 bathrooms. The kitchen boasts a nice layout with granite countertops and laminate floors. Both bedrooms, along with the full bathroom and laundry area, are located on the second floor. Conveniently situated close to schools, shopping areas, and restaurants, this townhome also offers easy access to the Metra train station, which is just minutes away. The home is being sold as-is, with the seller aiming for a mid-July closing. Note that the unit will need new windows.
- Type:
- Single Family
- Sq.Ft.:
- 1,868
- Status:
- Active
- Beds:
- 3
- Year built:
- 1974
- Baths:
- 3.00
- MLS#:
- 12059065
ADDITIONAL INFORMATION
Wow! Take a look at this terrific, updated, and well cared for Deerpath home. Including newer windows, roof, gutters and siding. Brazilian wood flooring throughout first floor. Great open kitchen with island, stainless steel appliances and granite counter tops. Family room remodel including fireplace & custom built-in bookcases. All baths remodeled. Tip top move-in condition! Newer furnace, water heater. Improved insulation making the home super efficient. 3 houses away from Deerpath Park.
- Type:
- Single Family
- Sq.Ft.:
- 1,672
- Status:
- Active
- Beds:
- 3
- Year built:
- 1978
- Baths:
- 2.00
- MLS#:
- 12064695
- Subdivision:
- Villas By The Lake
ADDITIONAL INFORMATION
Welcome to this beautifully remodeled 3-bedroom, 2-bathroom duplex, ideally situated on a generous corner lot within the prestigious Stevenson School District. This inviting residence features 3 bedrooms, 2 full bathrooms, and a wealth of modern updates. Step inside to find a freshly painted interior and brand-new carpeting throughout. The heart of the home is the fully remodeled kitchen, which boasts new appliances, a spacious island with an eating bar, and an open layout that flows seamlessly into the combined living and dining areas-ideal for both daily living and entertaining. The master bedroom is a serene retreat, complete with a walk-in closet and convenient access to the hallway bathroom. Two additional roomy bedrooms complete the main level, providing ample space for family, guests, or a home office. Head downstairs to the lower level, where you'll find a cozy family room with a charming fireplace and exterior access to a large deck-perfect for outdoor gatherings. This level also includes a full bathroom and a dedicated laundry room for added convenience. Outside, the fenced yard offers a safe and private space for children and pets to play. The expansive deck is ideal for barbecues, relaxing in the sun, or enjoying quiet evenings under the stars. Don't miss the opportunity to make this beautifully updated duplex your new home!
- Type:
- Single Family
- Sq.Ft.:
- 2,643
- Status:
- Active
- Beds:
- 4
- Lot size:
- 0.17 Acres
- Year built:
- 1989
- Baths:
- 3.00
- MLS#:
- 12063487
ADDITIONAL INFORMATION
Welcome home to this 2,600+ square foot 4-bed, 2.5-bath home in the Stevenson High School District This home offers a dramatic 2-story foyer; a formal living room with high ceilings and large windows that flood the space with natural light; a formal dining room; a large kitchen with a center island and tons of storage and counterspace, which opens to the family room with a cozy fireplace and bar; a continent first floor laundry room, spacious bedrooms including a primary suite with vaulted ceilings and a private bath; a finished basement and 2-car attached garage. This is a must see Sold as-is. Schedule a showing today.
- Type:
- Single Family
- Sq.Ft.:
- n/a
- Status:
- Active
- Beds:
- 2
- Year built:
- 1978
- Baths:
- 1.00
- MLS#:
- 12057439
ADDITIONAL INFORMATION
Investors Dream ! Welcome to this charming townhouse nestled in the sought-after Westwood Subdivision. Whether you're a savvy investor or a homeowner with a vision, this property offers endless possibilities. The large living room provides ample space for entertaining family and friends. Imagine hosting gatherings, game nights, and cozy movie evenings in this inviting space. With some TLC (tender loving care), and elbow grease, this home can become picture-perfect. Unleash your creativity and transform it into the haven you've always dreamed of. Are you looking for an investment? This townhouse is a canvas waiting for your personal touch. Renovate, enhance, and watch its value grow. Proximity to shopping centers, restaurants, and the Metra station makes this home a practical choice. Commuting to work or exploring local amenities is a breeze. Being sold as is, and where is.
- Type:
- Single Family
- Sq.Ft.:
- n/a
- Status:
- Active
- Beds:
- 3
- Year built:
- 1983
- Baths:
- 2.00
- MLS#:
- 12060100
- Subdivision:
- Lake Park Manor
ADDITIONAL INFORMATION
FIRST FLOOR SPACIOUS 3 BEDROOM, 2 BATHROOM END UNIT IN DESIRABLE LAKE PARK MANOR. READY TO MOVE IN. FRESHLY PAINTED THROUGHOUT. FOYER ENTRANCE WITH COAT CLOSET. LARGE LIVING ROOM WITH ACCESS TO PATIO. KITCHEN WITH EAT-IN SPACE AND PANTRY CLOSET. MASTER BEDROOM WITH LARGE WALK-IN CLOSET AND NICELY UPDATED BATHROOM. LAUNDRY ROOM WITH WASHER, DRYER AND ADDITIONAL STORAGE SPACE. ENJOY POOL, TENNIS COURTS, TRAILS, GREAT SHOPPING, RESTAURANTS, PARKS. VERY CONVEINENT LOCATION WITH CLOSE PROXIMITY TO EVERYTHING!!! GREAT SCHOOLS!!!


© 2024 Midwest Real Estate Data LLC. All rights reserved. Listings courtesy of MRED MLS as distributed by MLS GRID, based on information submitted to the MLS GRID as of {{last updated}}.. All data is obtained from various sources and may not have been verified by broker or MLS GRID. Supplied Open House Information is subject to change without notice. All information should be independently reviewed and verified for accuracy. Properties may or may not be listed by the office/agent presenting the information. The Digital Millennium Copyright Act of 1998, 17 U.S.C. § 512 (the “DMCA”) provides recourse for copyright owners who believe that material appearing on the Internet infringes their rights under U.S. copyright law. If you believe in good faith that any content or material made available in connection with our website or services infringes your copyright, you (or your agent) may send us a notice requesting that the content or material be removed, or access to it blocked. Notices must be sent in writing by email to DMCAnotice@MLSGrid.com. The DMCA requires that your notice of alleged copyright infringement include the following information: (1) description of the copyrighted work that is the subject of claimed infringement; (2) description of the alleged infringing content and information sufficient to permit us to locate the content; (3) contact information for you, including your address, telephone number and email address; (4) a statement by you that you have a good faith belief that the content in the manner complained of is not authorized by the copyright owner, or its agent, or by the operation of any law; (5) a statement by you, signed under penalty of perjury, that the information in the notification is accurate and that you have the authority to enforce the copyrights that are claimed to be infringed; and (6) a physical or electronic signature of the copyright owner or a person authorized to act on the copyright owner’s behalf. Failure to include all of the above information may result in the delay of the processing of your complaint.
Vernon Hills Real Estate
The median home value in Vernon Hills, IL is $302,100. This is higher than the county median home value of $242,800. The national median home value is $219,700. The average price of homes sold in Vernon Hills, IL is $302,100. Approximately 64.42% of Vernon Hills homes are owned, compared to 30.05% rented, while 5.53% are vacant. Vernon Hills real estate listings include condos, townhomes, and single family homes for sale. Commercial properties are also available. If you see a property you’re interested in, contact a Vernon Hills real estate agent to arrange a tour today!
Vernon Hills, Illinois 60061 has a population of 26,084. Vernon Hills 60061 is more family-centric than the surrounding county with 48.19% of the households containing married families with children. The county average for households married with children is 38.63%.
The median household income in Vernon Hills, Illinois 60061 is $97,880. The median household income for the surrounding county is $82,613 compared to the national median of $57,652. The median age of people living in Vernon Hills 60061 is 39.2 years.
Vernon Hills Weather
The average high temperature in July is 82.1 degrees, with an average low temperature in January of 13.1 degrees. The average rainfall is approximately 36.5 inches per year, with 43.2 inches of snow per year.
