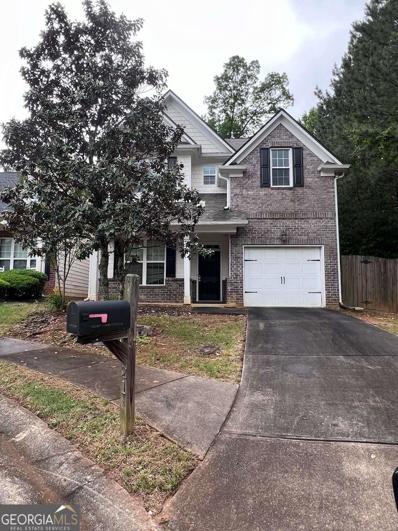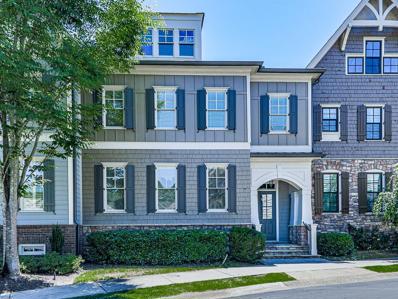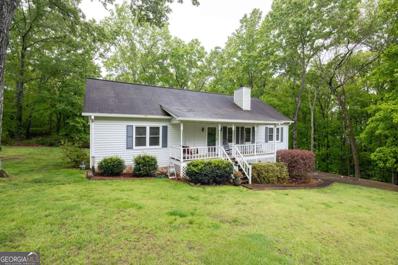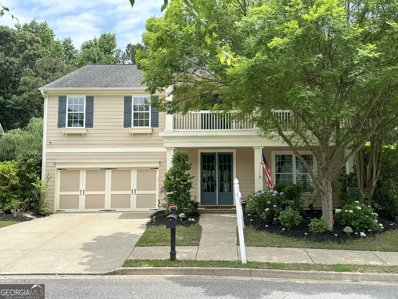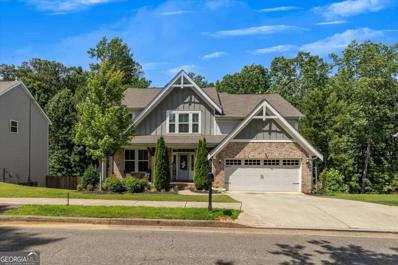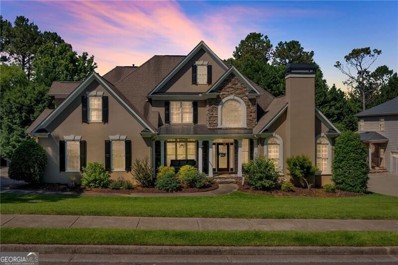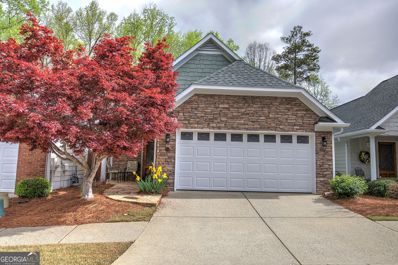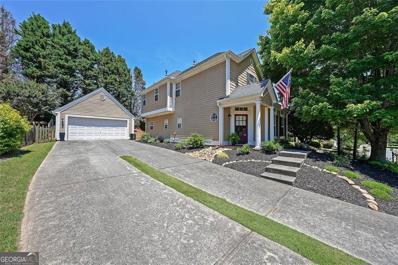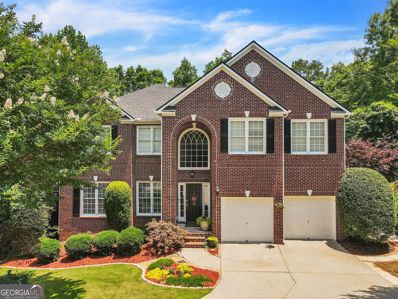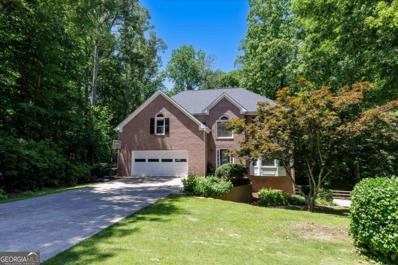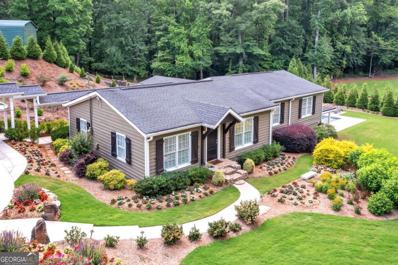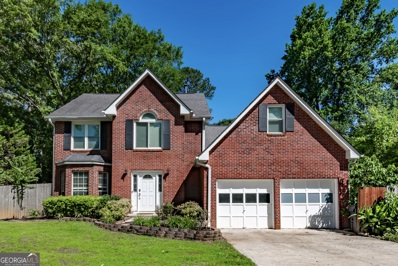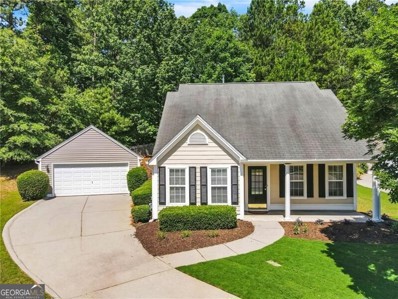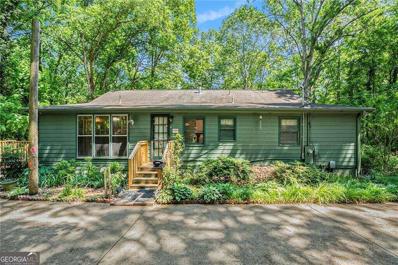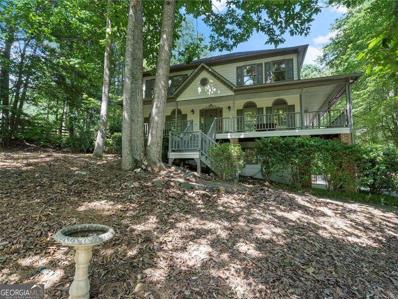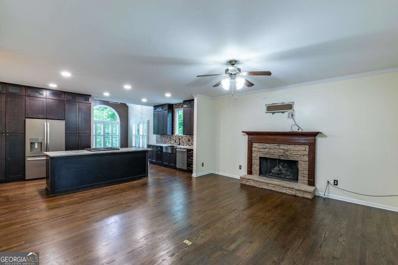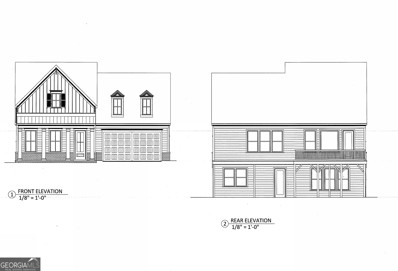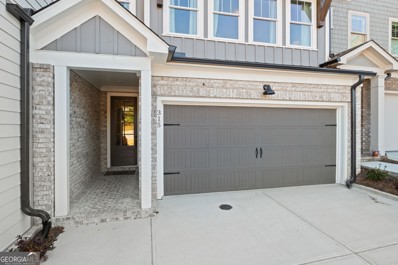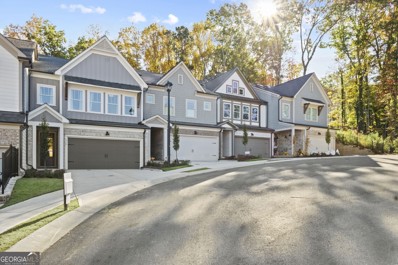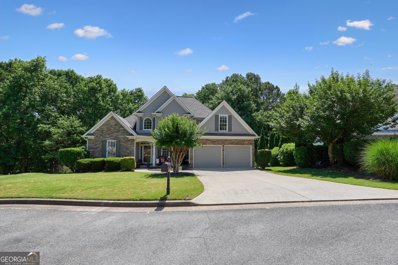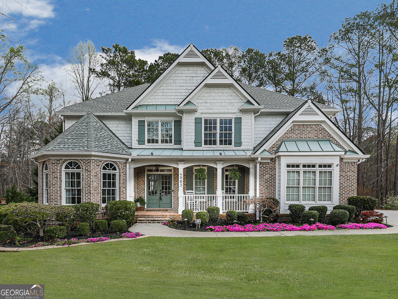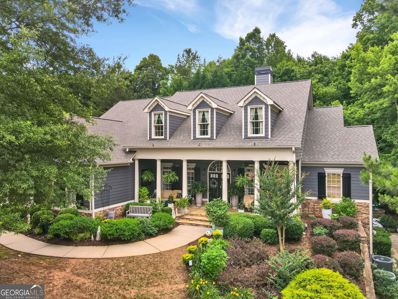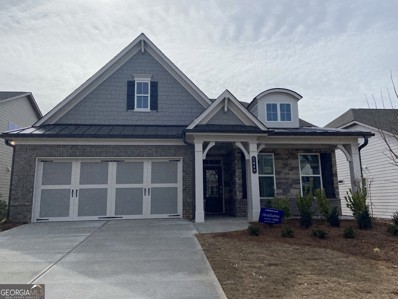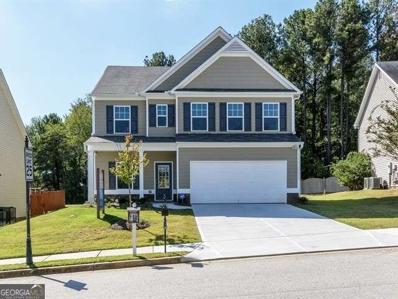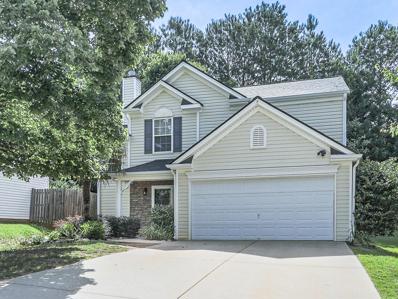Canton GA Homes for Sale
$349,995
218 Ranier Court Canton, GA 30114
- Type:
- Single Family
- Sq.Ft.:
- 2,354
- Status:
- NEW LISTING
- Beds:
- 3
- Lot size:
- 0.03 Acres
- Year built:
- 2004
- Baths:
- 3.00
- MLS#:
- 10310380
- Subdivision:
- Canton Heights
ADDITIONAL INFORMATION
Welcome to this charming 3 bedroom, 2 bathroom home nestled in the heart of Canton, GA! Built in 2004, this meticulously maintained residence offers both comfort and style. Step inside to discover an inviting living space adorned with abundant natural light, perfect for relaxing or entertaining guests. The kitchen boasts modern amenities, including sleek countertops and ample cabinet space, making meal preparation a delight. Retreat to the spacious master suite, complete with a private ensuite bathroom, providing a serene oasis to unwind after a long day. Two additional bedrooms offer versatility for a growing family, home office, or guest accommodations. Outside, enjoy the peaceful surroundings of the beautifully landscaped yard, ideal for outdoor activities and summer gatherings. With a convenient location near local amenities, schools, and parks, this home offers the perfect blend of convenience and tranquility. Don't miss your chance to make this lovely Canton residence your own. Schedule your showing today and experience all that this wonderful home has to offer! Sold AS-IS.
- Type:
- Townhouse
- Sq.Ft.:
- 3,265
- Status:
- NEW LISTING
- Beds:
- 3
- Lot size:
- 1 Acres
- Year built:
- 2011
- Baths:
- 4.00
- MLS#:
- 7395470
- Subdivision:
- Overlook at Sixes
ADDITIONAL INFORMATION
Luxurious townhome located in the small community of Overlook at Sixes! The gracious foyer welcomes visitors with a view of the sun-filled family room centered around a stone fireplace. Arched openings add a dramatic look to the dining and family rooms. Gourmet kitchen which features granite counters, stainless steel appliances, custom cabinetry, island/breakfast bar. A keeping room/breakfast area is located off the kitchen. Gleaming hardwoods on the main floor. The second floor offers an oversized master bedroom with a master bathroom, two secondary bedrooms, a full bath and a spacious laundry room. Full elevator shaft if you would like to add an elevator. The basement is finished and offers a generous bonus/media/flex room, a full bath and storage space. Could be a perfect teen/in-law suite. A two car garage is located at the rear of the property. All of this in an exceptional subdivision with lovely amenities. Located in a great area and a great school district. Convenient to restaurants and shopping. Minutes from I-575 at exit 11.
$400,000
620 Dena Drive Canton, GA 30114
- Type:
- Single Family
- Sq.Ft.:
- 1,880
- Status:
- NEW LISTING
- Beds:
- 3
- Lot size:
- 0.62 Acres
- Year built:
- 1986
- Baths:
- 2.00
- MLS#:
- 10310110
- Subdivision:
- Mills Ridge
ADDITIONAL INFORMATION
Looking for quiet country living without sacrificing convenience? Welcome to your dream ranch-style home! Situated on a spacious .6-acre lot, this charming home boasts a classic front porch that's perfect for relaxing and taking in the beautiful views. Inside, you'll find a spacious layout that's perfect for entertaining family and friends. The main living area features a cozy fireplace and large windows that fill the space with natural light. The kitchen is fully equipped with stainless steel appliances, plenty of counter space, and room for a breakfast table or kitchen island. With three generously sized bedrooms and two full baths, there's plenty of room for everyone. Upstairs you'll find an enormous bonus room, ready to be used as a playroom or a craft room. Enjoy relaxing in the tranquil backyard with a porch that provides a serene retreat where you can enjoy the peace and quiet of your own backyard with plenty of space for gardening or play. Downstairs is your unfinished basement with plenty of potential for additional living space or storage. With its idyllic setting, classic design, and convenient location, this ranch-style home is the perfect place to call your own. Don't miss your chance to make it yours today!
$569,000
306 New Point Canton, GA 30114
- Type:
- Single Family
- Sq.Ft.:
- 3,630
- Status:
- NEW LISTING
- Beds:
- 4
- Lot size:
- 0.19 Acres
- Year built:
- 2005
- Baths:
- 4.00
- MLS#:
- 10309791
- Subdivision:
- River Green
ADDITIONAL INFORMATION
Located in the desirable River Green Community, this magnificent 3,630 sq. ft. home perfectly combines elegance and functionality. With 4 spacious bedrooms and 3.5 Baths, this residence is designed for both comfortable family living and stylish entertaining. Upon entering, you are welcomed into an expansive open floor plan that highlights the home's modern amenities and thoughtful design. A separate dining room can occomodate a 12 seat dining table comfortably. The large kitchen is a chef's dream, featuring a substantial island that seats six, granite countertops, and a generous pantry. The adjoining dining area flows seamlessly into the living space, making it ideal for hosting gatherings. The master suite offers a serene retreat with a luxurious en-suite bath, including a soaking tub, dual vanities, and a walk-in shower. The additional bedrooms are roomy and well-appointed, providing ample space for family and guests. A large loft area adds flexible living space, perfect for a game room or additional lounge area. The standout features of this home is the screened-in porch, complete with a cozy fireplace and tiled floor, offering a perfect space for year-round outdoor living. The metal roof adds a touch of rustic charm while ensuring durability and low maintenance. For those needing a quiet space to work or an extra bedroom, the home office can easily serve as a fifth bedroom. This versatile room adapts to your needs, providing options for growth and lifestyle changes. With its combination of high-end finishes, thoughtful layout, and prime location in the River Green Community, this home is an exceptional opportunity. Enjoy the best of both indoor comfort and outdoor living in this beautifully appointed property. Brand new exterior paint and 2 new AC units.
$619,900
128 Stargaze Ridge Canton, GA 30114
- Type:
- Single Family
- Sq.Ft.:
- 2,965
- Status:
- NEW LISTING
- Beds:
- 5
- Lot size:
- 0.3 Acres
- Year built:
- 2017
- Baths:
- 4.00
- MLS#:
- 10309529
- Subdivision:
- Great Sky
ADDITIONAL INFORMATION
Welcome to your dream home in Canton, offering sophistication and style throughout. As you approach the home, you'll notice the inviting covered front porch, the perfect spot for sipping lemonade and greeting neighbors as they walk by. Step inside to discover a spacious and bright open floor plan, featuring hardwood flooring that flows seamlessly throughout the main level. Off the foyer, you'll find a private home office with elegant French doors. Cozy up next to the fireplace in the two-story great room, where floor-to-ceiling windows flood the space with natural light. The kitchen offers ample cabinetry, a large island, and stainless steel appliances including a brand-new dishwasher and stove. The dining area adjacent to the kitchen is the perfect spot for hosting dinners. The dining area seamlessly connects to the deck through sliding doors, offering an ideal spot for enjoying meals outdoors. Upstairs, retreat to the large primary suite featuring a sitting area and a spa-like ensuite with dual vanities, a walk-in tile shower, and a garden tub. Three additional bedrooms provide ample space for family and guests. Also conveniently located on the second level is the laundry room. The finished area in the basement provides ample space for entertainment and can be used as a theater room. Additionally, the unfinished section of the basement offers plenty of room for customization, allowing you to create your ideal space. During the summer months, unwind or entertain guests on the deck, offering serene views of the tree-lined backyard. This natural setting provides a sense of security and privacy, enhancing your outdoor experience. Nestled in the mountain resort-like community of Great Sky, you'll enjoy access to three pools, a massive waterpark slide, tennis, basketball, and pickleball courts, a playground, and scenic hiking trails. Plus, you're just minutes away from shopping and entertainment. Experience all this home and community have to offer! Schedule your showing today to see this amazing home for yourself!
$900,000
230 Deer Park Trail Canton, GA 30114
- Type:
- Single Family
- Sq.Ft.:
- 6,052
- Status:
- NEW LISTING
- Beds:
- 6
- Lot size:
- 0.38 Acres
- Year built:
- 2001
- Baths:
- 5.00
- MLS#:
- 10308746
- Subdivision:
- Bridgemill
ADDITIONAL INFORMATION
Master on main with a pool in coveted Bridgemill subdivision. Enjoy summer at its best with two levels of decks overlooking the pool. Enormous primary bedroom with sitting area and ensuite primary bathroom. Two story living room with natural light through beautiful windows. Large dining room and a separate study or home office with French doors. The kitchen has a large breakfast bar, a built in desk with abundant cabinetry, a walk in pantry and a breakfast nook. Step out from the kitchen with mug of coffee to enjoy a sip from your private backyard porch. Upstairs there are 4 spacious bedrooms with plenty of room for everyone. The finished daylight basement is a house unto itself. Get a workout in your own exercise room, play pool at your very own table, entertain at your wet bar, or cozy up for movie night in your spacious second living room. There is a full bath and optional 6th bedroom with mini kitchen also on this level. Walk out to the covered deck or take a dip in the pool. Fenced, private backyard. Bridgemill is loaded with amenities as well. You can opt in if you like to golf, massive neighborhood pool with water slides, tennis, pickleball, playground, walking trails, its own restaurant and neighborhood events like Party in the Park. Close to the grocery store and other shops and close enough to 575 to get north to the beautiful mountains or other Atlanta destinations. Lake Allatoona backs up to portions of Bridgemill and has access right up the road at Little River Marina. This is the place to be!
- Type:
- Condo
- Sq.Ft.:
- 2,310
- Status:
- NEW LISTING
- Beds:
- 3
- Lot size:
- 0.04 Acres
- Year built:
- 2003
- Baths:
- 3.00
- MLS#:
- 10307012
- Subdivision:
- The Villas @ Downing Creek
ADDITIONAL INFORMATION
Bring your buyers to this beautiful home with fully finished basement...they won't be disappointed! This home has hardwood floors on the entire main level, all season sunroom with skylights, front entrance foyer, family room w/fireplace, dining rm with plantation shutters on the windows, kitchen w/black appliances (all remain including refrigerator), cherry cabinetry, granite countertops, bar top island and pantry. Laundry room is on main and the washer/dryer are staying as well! HUGE main bedroom with french doors to private brick patio, large walk-in closet and a beautiful main bathroom w/tiled shower, double sinks and tiled floors. The secondary bedroom on the main level is a great size and has views of the woods in the back. This secondary bedroom has a full bath w/tiled floors just outside its doorway. The basement is fully finished with an additional family room, third bedroom and full bath w/shower. There is also a good size storage area located under the stairs along with an additional room for storage. The basement is a walk out basement with an additional patio for you to enjoy the peaceful woods/area. The HOA fees cover all exterior maintenance of the home (no common walls w/your neighbors though), the yard and bushes, the clubhouse that has a library, gym, meeting room, event area and full catering size kitchen/bar. This home has a 2 year old roof, hardiplank siding/trim just painted last year and the main HVAC unit was replaced in 2020. Better hurry to this one. Small community feel with mature landscaping makes for a stunning home!
$435,000
214 Evergreen Trace Canton, GA 30114
- Type:
- Single Family
- Sq.Ft.:
- 1,684
- Status:
- NEW LISTING
- Beds:
- 3
- Lot size:
- 0.15 Acres
- Year built:
- 1999
- Baths:
- 3.00
- MLS#:
- 10309422
- Subdivision:
- Bridgemill
ADDITIONAL INFORMATION
Move in Ready! Fenced, Level Lot*LVP Hardwoods Flank The Main Level*Remodeled Kitchen Boasts Granite Countertops, Stainless Steel Appliances, White Cabinets & Drawers, Center Island with Breakfast Bar & Pendant Lights Above, Can Lights, Crown Molding & Opens To Family Room That Is Accentuated By The Stone, Double Sided Fireplace & A Nice Sized Dining Room & Access To Oversized Patio & Yard*Owner's Suite Features Walk-In Closet and Bath with Tile Floors, Tile Surround Garden Tub, Separate Shower & White Cabinet Vanity*Secondary Bedrooms Share Jack-n-Jill Bathroom*3rd Bedroom Features Walk-In Closet*2 Attics & Garage Has Above Car Storage*Extra Boxes Of Matching LVP In Garage*Covered Front Entry***Neighborhood Amenities: Golf Course, Clubhouse, Restaurant, HOA, Park, Two Acre Aquatic Center, Playground, Pickle Ball, Basketball, Volleyball, Fitness Center, 28 Lit Tennis Courts, Lake Allatoona, Activities Director, Social Groups, Kids Groups, Professional Golf Instructor, Professional Tennis Instructor, Tennis Shop, Minutes To Major Shopping, Restaurants & Bike Trails**Closest Entrance Onto & Off Peach Pass Expressway To 285-Easy Breezy Commute**
- Type:
- Single Family
- Sq.Ft.:
- n/a
- Status:
- NEW LISTING
- Beds:
- 6
- Lot size:
- 0.71 Acres
- Year built:
- 2001
- Baths:
- 4.00
- MLS#:
- 10309353
- Subdivision:
- Highland Point
ADDITIONAL INFORMATION
Stunning home in the HIGHLY desired Sixes Road area of Cherokee County minutes from 575! This immaculate home boasts 6 bedroom and 3.5 baths making it the perfect home to GROW into, settle into, or start your home ownership journey! Upon pulling up you'll be greeted with a traditional style, brick front home that screams elegance and low maintenance. As you step into the foyer you can't help but notice the newer luxury vinyl plank floors throughout the main level. Immediately you'll take note of the living room which is inviting and creates the perfect place to catch up with old friends over a cup of coffee, watch TV, or catch up on some much needed reading time! Next, the formal dining room greets you and provides ample space for entertaining friends, family, and neighbors while enjoying a delicious meal! But that's not all, as you walk into the COMPLETELY redone kitchen your eyes will be drawn to the very large island complete with a gas cooktop, tons of cabinet space, countertop space, pull-outs, and cookware drawers making it the perfect place to create unforgettable dishes for those you love most! This kitchen promises NOT to disappoint with Cambria Quartz countertops, ample storage, wall oven and microwave and microwave, and updated lighting! Next, the family room!! This space is just perfect for game night, movie night, and entertaining. There's also a bedroom on the main that works as a fantastic office space, digital learning space or playroom! Upstairs you'll be greeted with the oversized primary suite featuring a sitting area, tons of natural light, and a large en-suite. The en-suite boasts double sinks plus makeup vanity, separate tub/shower, and his/her's closet space! The secondary bedrooms are spacious with large closets! The partially finished basement offers a great space for storage, a living room, bedroom, and a finished bath! There is a second full bath in the basement that is plumbed for a toilet and shower, it just needs your final decorative flare to bring it alive! Wait, there's more! There are two full decks at the back of the house that are just PERFECT for entertaining or relaxing after a hard days work and listening to the sound of the creek running below! This home is move-in ready, a must see, and promises to WOW you! Conveniently located near shopping, restaurants, and amazing schools. About 30 minutes from downtown ATL and 30 minutes from the N. GA mountains, the location could not be any better! Let's schedule your showing today and give this INCREDIBLE home a new last name!!
$620,000
626 Pine Terrace Canton, GA 30114
- Type:
- Single Family
- Sq.Ft.:
- 3,662
- Status:
- NEW LISTING
- Beds:
- 5
- Lot size:
- 0.69 Acres
- Year built:
- 1992
- Baths:
- 4.00
- MLS#:
- 10309292
- Subdivision:
- Cherokee Falls
ADDITIONAL INFORMATION
Rare opportunity in desirable Cherokee Falls. Welcome to 626 Pine Terrace, a stunning brick front property with space for everyone. Upgraded bamboo and oak floors welcome you as you enter the two story foyer. The main floor offers a generous flow for easy entertainment from the large formal dining, through the open eat-in kitchen, and into the family room. Kitchen offers gas cooking, large eat-up bar, and gorgeous views of the extra large back yard. This home features a large master suite upstairs along with ensuite primary bathroom with updated glass shower. Three additional bedrooms, updated full bathroom, and a large laundry room finish out the upper level. Basement apartment offers exterior access from secondary driveway, living room, eat-in kitchenette, second laundry room, full bathroom, and a fifth bedroom. The sellers spared no expense in updating the home systems with additional septic tank, newer roof less than 5 years old, new water heater, and newer HVAC. Expansive fenced in back yard is a blank slate for your customization and lower deck is wired for hot tub. High rated schools, close to shopping, gyms, and 1 mile from highway 575. This property will not last, come see for yourself!
$749,999
364 Holly Street Canton, GA 30114
- Type:
- Single Family
- Sq.Ft.:
- 2,049
- Status:
- NEW LISTING
- Beds:
- 4
- Lot size:
- 1.02 Acres
- Year built:
- 1948
- Baths:
- 3.00
- MLS#:
- 10309268
- Subdivision:
- None
ADDITIONAL INFORMATION
Welcome to 364 Holly Street, a sanctuary of comfort with 4 bedrooms and 2.5 baths, an idyllic retreat all your own. Originally constructed in 1948, this historic residence underwent a comprehensive renovation in 2018, meticulously preserving it's distinctive allure and charm. Designed for those who love to entertain, the property features and enticing bar and a newly added gunite pool in 2022, overlooking the expansive 1-acre grounds adorned with vibrant landscaping and gardens. Car enthusiasts will relish the rare find of a 25' x 25' detached garage or work shop with two 10' x 10' roll up doors and electric situated at the upper part of the property. Ensuring both security and convenience the property is fully enclosed with a fence complemented by an electronic entrance gate. The recently paved driveway, offers parking for a minimum of 20 cars with a stunning portico carport for 2 cars. This property has room for all your cars, boats and recreational vehicles. A combination of history and modern luxury radiates through this property with hardwood floors, ornate ceiling in the family room, and plantation shutters. The current owner has taken pride of ownership to the extreme level with all the updates both inside and out. Even with it's rural feel, this property is conveniently located in Cherokee County with easy access to 575 and the Peach Pass express lane and close to schools, shopping and entertainment. For recreation, minutes away are Blanket's Creek Bike Trail, Lake Allatoona, Cherokee County Aquatic Center and Bridgemill Athletic Club to name a few. Shopping and restaurants just minutes away. Downtown Canton and Woodstock are both an easy 15 minute drive.
$425,000
2118 Colony Drive Canton, GA 30114
- Type:
- Single Family
- Sq.Ft.:
- 2,478
- Status:
- NEW LISTING
- Beds:
- 4
- Lot size:
- 0.37 Acres
- Year built:
- 1992
- Baths:
- 3.00
- MLS#:
- 10309141
- Subdivision:
- River Fals
ADDITIONAL INFORMATION
Located in Canton's quiet River Falls swim/tennis community, this lovely 4 bedroom, 2 1/2 bath home has space for everyone and a floor plan designed for easy living! Featuring a separate living room and dining room, and a sunken den with cozy gas fireplace flanking the spacious kitchen with granite counters, breakfast bar, walk-in pantry, stainless steel appliances, and a sunny breakfast nook! The master suite has a tray ceiling, walk-in closet, dual vanities, and soaking tub and shower. Three additional bedrooms share another full bath. Relax in the sunroom overlooking the large fenced back yard with a fire pit perfect for enjoying the evening sunsets! A short stroll through the neighborhood takes you to the banks of the Etowah River. Minutes to Cherokee High School, downtown Canton, shopping, dining, and entertainment
$426,000
205 Mossy Point Canton, GA 30114
- Type:
- Single Family
- Sq.Ft.:
- 1,426
- Status:
- NEW LISTING
- Beds:
- 3
- Lot size:
- 0.26 Acres
- Year built:
- 2000
- Baths:
- 3.00
- MLS#:
- 10308943
- Subdivision:
- Bridgemill
ADDITIONAL INFORMATION
COMPLETELY UPDATED, absolutely gorgeous, move-in ready home in sought-after Bridgemill! This beauty offers NEW stainless steel appliances; NEW kitchen granite; NEW backsplash; FRESH interior paint; NEW luxury vinyl plank flooring on main level; NEW plush carpeting throughout; NEW light fixtures; NEW plumbing fixtures; NEW Trane HVAC;FULLY landscaped! Main level boasts breakfast area; open family room accented by soaring ceilings & gas log fireplace; half bath; laundry room with washer & dryer; master suite with large bath featuring double vanities, separate shower plus walk-in closet. Upstairs-2 spare bedrooms with full shared bath. Outside offers large patio area & fenced-in backyard. Over $35K worth of updates/upgrades completed on this one! Have to see to appreciate the attention to detail!
- Type:
- Single Family
- Sq.Ft.:
- 2,124
- Status:
- NEW LISTING
- Beds:
- 3
- Lot size:
- 2.6 Acres
- Year built:
- 1981
- Baths:
- 3.00
- MLS#:
- 10308882
- Subdivision:
- None
ADDITIONAL INFORMATION
Rare 2+ acre wooded, private property near the City of Canton with close proximity to 575 with 2 homes. Live in one while you rent the other or have two rentals on one property. This gorgeous wooded lot has a pull through drive and gorgeous landscaping throughout. Great School District!!
- Type:
- Single Family
- Sq.Ft.:
- n/a
- Status:
- NEW LISTING
- Beds:
- 4
- Lot size:
- 0.57 Acres
- Year built:
- 1993
- Baths:
- 3.00
- MLS#:
- 10308799
- Subdivision:
- Eagle Ridge
ADDITIONAL INFORMATION
Discover this beautifully updated home with charming and modern touches throughout! Ideally situated on a 1/2 acre cul-de-sac lot with NO HOA, this property offers a serene retreat with ample outdoor space. Relax and unwind in the well-designed yard, complete with a fire pit area, terraced landscape, and stone pathways, and an outdoor shed for additional storage. Step inside to find a generous-sized family room with a dramatic black fireplace, setting the tone for cozy gatherings. The savvy and modern kitchen boasts updated granite countertops with island bar seating, stainless steel appliances, subway tile backsplash, and updated lighting and fixtures. Vaulted casual dining and a generously sized sunroom overlook the expansive back deck, featuring a like-new hot tub and pergola both less than 3 years old, perfect for outdoor entertaining or simply enjoying the peaceful surroundings. The oversized Owner's suite is a true retreat, featuring a stunning bathroom renovation with a new granite dual vanity, tile flooring, seamless glass shower, soaking tub, and updated fixtures. Three additional bedrooms share a newly renovated hall bath with custom subway tile and glass shower. Recent updates include durable LVP flooring on the main level, neutral paint throughout, and brand new carpeting installed over the last 2 years. Additionally, the half bathroom on the main level has been updated. Roof, Water Heater, and A/C systems are all less than 10 years old, ensuring peace of mind for years to come. Unfinished area in the garage provides ample storage space, complemented by an outbuilding for lawn equipment. With no HOA restrictions, there's plenty of room to store an RV, boat, or work trailer on the gravel parking pad. Enjoy the convenience of being less than 10 minutes away from I-575, Cherokee County's Aquatic Park, Blanket's Creek Trails, Bridgemill Golf, retailers, and restaurants!
$494,000
919 Whistler Lane Canton, GA 30114
- Type:
- Single Family
- Sq.Ft.:
- 3,190
- Status:
- NEW LISTING
- Beds:
- 3
- Lot size:
- 1.52 Acres
- Year built:
- 2004
- Baths:
- 4.00
- MLS#:
- 10308668
- Subdivision:
- Silver Creek
ADDITIONAL INFORMATION
With bonus space both inside and out, this home should easily top your list of favorites! Set back from the road for peace and quiet, your new home has a wraparound porch perfect for a set of rocking chairs. The fenced-in backyard is spacious and lined with trees. Inside you'll find an open-concept living area with custom shutters throughout, a stone fireplace (gas), a chef's kitchen with an island/breakfast bar, gorgeous cherry cabinetry, granite countertops, & stainless steel appliances, plus a vaulted dining area with a beautiful palladian window overlooking the backyard. Off of the dining area through a set of French doors is a four-season sunroom that opens out onto the deck that's ready to host your summer cookouts. The main floor is also home to a half bath/laundry room and the primary suite with a spacious en suite wet bath with a soaking tub, shower, loads of shaker cabinetry, granite c-tops, and a walk-in closet. Upstairs is a loft area perfect for a home office or reading nook and a full bath flanked by 2 bedrooms. The terrace level features 2 bonus rooms each with a closet plus a full bath along with access to the 2 garage bays. LVP flooring was installed within the past year. High-speed internet access. Silver Creek subdivision's sidewalks make this community very walkable. This perfect location is north of Canton and convenient to Waleska, Ball Ground, and Jasper. Your new life is here waiting for you!
- Type:
- Single Family
- Sq.Ft.:
- 2,669
- Status:
- NEW LISTING
- Beds:
- 3
- Lot size:
- 0.16 Acres
- Year built:
- 2024
- Baths:
- 3.00
- MLS#:
- 10308466
- Subdivision:
- River Green
ADDITIONAL INFORMATION
Award winning JW Collection is proud and excited to introduce Canton's new premiere Qualified Adult (one person in home over 55) Community, within the fabulous River Green Community. Lakeside is a gated community with a mix of owner's on main and two story owner's up homes, all elevator capable, and these wooded lots are all spectacular. Lakeside will have its own private Active Adult Clubhouse as well as a Dog Park and Lake Side amenity within the Lakeside gates, Close to the 6-acre Legacy Lake. Enjoy the Resort-Like Amenities of River Green (2 Clubhouses, Family Pool, Lap Pool, Children's Pool with Splash Features, Resort-Like Water Slides, Lighted Tennis Courts, Covered Spectator Gazebo, Soccer Fields, Basketball Court, Playgrounds, Hiking Trails, Fish-Catch & Release Lake and more). Lakeside at River Green is THE LUXURY YOU DESERVE! MORGAN/FINISHED TERRACE
- Type:
- Townhouse
- Sq.Ft.:
- 2,618
- Status:
- NEW LISTING
- Beds:
- 4
- Lot size:
- 0.33 Acres
- Year built:
- 2024
- Baths:
- 4.00
- MLS#:
- 10308488
- Subdivision:
- River Green
ADDITIONAL INFORMATION
This 4 Bedroom, 3.5 Bathroom Luxury End Townhome built by John Wieland and his JW Collection Team is an upgrade from the Award-Winning Floorplan: The Cambridge. The Chestnut Luxury Townhome is situated on a private & level Homesite toward the front of The Retreat at River Green with its own Neighborhood Amenity. Drive into the Main Level 2-Car Garage and step into the Gourmet Chef's Kitchen with Large Island, Quartz Countertops, Stainless Steel Appliances, Kitchen Cabinets and Backsplash to the Ceiling, Walk-In Pantry and Coffee Bar. This Open Floorplan boasts High Ceilings throughout the entire Home with luxury finishes that you deserve. Just outside of the Family Room with Fireplace and Built-In is an Inset Covered Patio with Storage Room that promotes personal privacy to the Rear Level Courtyard. Upstairs to the Second Level is a Bonus/Media Room that provides the perfect place for relaxed family & friend gatherings and offers a distinction from the Oversized Owner's Suite to Secondary Bedrooms. The Owner's Suite is dedicated to the rear of the Home and is enhanced with 2 Walk-In Closets, a Spa-Inspired Bath with Tiled Bench Shower, Double Vanities with space for an Optional Free-Standing Soaking Tub & Faucet. The two Secondary Bedrooms on the front side of the house are serviced by the Hall Bathroom and Hall Laundry Room. The Penthouse Bedroom with Full Bath and Walk-In Closet is located all by itself on the Upstairs Third Level. With over 2,600 square feet of living space and the convenience to The River Green Resort-Like Amenities: Pre-School Academy, Knox Elementary School, Lighted Sidewalks, Miles of Hiking Trails, 6 Lighted Tennis Courts, Soccer Fields, Outdoor Basketball Court, Playgrounds, 2 Clubhouses, 4 Swimming Pools (Small Family Pool, Lap Pool, 5 Splash-Feature Zero-Entry Pool and a 2 Resort-Slide Pool), Fish, Catch & Release Lake and more, The Retreat at River Green is in its Close-Out Phase. Hurry by today to make one of our Houses. Your Home.
- Type:
- Townhouse
- Sq.Ft.:
- 2,618
- Status:
- NEW LISTING
- Beds:
- 4
- Lot size:
- 0.33 Acres
- Year built:
- 2024
- Baths:
- 4.00
- MLS#:
- 10308498
- Subdivision:
- River Green
ADDITIONAL INFORMATION
This 4 Bedroom, 3.5 Bathroom Luxury Interior Townhome built by John Wieland and his JW Collection Team is an upgrade from the Award-Winning Floorplan: The Cambridge. The Chestnut Luxury Townhome is situated on a private & level Homesite toward the front of The Retreat at River Green with its own Neighborhood Amenity. Drive into the Main Level 2-Car Garage and step into the Gourmet Chef's Kitchen with Large Island, Quartz Countertops, Stainless Steel Appliances, Kitchen Cabinets and Backsplash to the Ceiling, Walk-In Pantry and Coffee Bar. This Open Floorplan boasts High Ceilings throughout the entire Home with luxury finishes that you deserve. Just outside of the Family Room with Fireplace and Built-In is an Inset Covered Patio with Storage Room that promotes personal privacy to the Rear Level Courtyard. Upstairs to the Second Level is a Bonus/Media Room that provides the perfect place for relaxed family & friend gatherings and offers a distinction from the Oversized Owner's Suite to Secondary Bedrooms. The Owner's Suite is dedicated to the rear of the Home and is enhanced with 2 Walk-In Closets, a Spa-Inspired Bath with Tiled Bench Shower, Double Vanities with space for an Optional Free-Standing Soaking Tub & Faucet. The two Secondary Bedrooms on the front side of the house are serviced by the Hall Bathroom and Hall Laundry Room. The Penthouse Bedroom with Full Bath and Walk-In Closet is located all by itself on the Upstairs Third Level. With over 2,600 square feet of living space and the convenience to The River Green Resort-Like Amenities: Pre-School Academy, Knox Elementary School, Lighted Sidewalks, Miles of Hiking Trails, 6 Lighted Tennis Courts, Soccer Fields, Outdoor Basketball Court, Playgrounds, 2 Clubhouses, 4 Swimming Pools (Small Family Pool, Lap Pool, 5 Splash-Feature Zero-Entry Pool and a 2 Resort-Slide Pool), Fish, Catch & Release Lake and more, The Retreat at River Green is in its Close-Out Phase. Hurry by today to make one of our Houses. Your Home.
- Type:
- Single Family
- Sq.Ft.:
- 4,174
- Status:
- NEW LISTING
- Beds:
- 4
- Lot size:
- 0.3 Acres
- Year built:
- 2002
- Baths:
- 4.00
- MLS#:
- 10308331
- Subdivision:
- Bridgemill
ADDITIONAL INFORMATION
Don't miss your opportunity to reside in one of North Georgia's Premier Active Lifestyle Communities. This MASTER ON MAIN home is situated on a quiet cul-de-sac lot that borders Corp of Engineer Property and just steps from a secluded Cove with hiking trails on Lake Allatoona, homes like this do not come along often! The main level offers a large open newly renovated kitchen with beautiful quartz counters, white soft close cabinets/drawers, a huge walk-in pantry, stainless appliances, laundry/mud room and an office space off the kitchen. Enjoy formal dining in the large separate dining room. The open vaulted family room features a fireplace. Oversized MASTER ON MAIN with a newly renovated master bathroom that feels like you've stepped into a day at the spa! Double sinks with a separate vanity all with soft close cabinetry, quartz counters and a full glass surround shower. Upstairs you will find three generous sized light-filled bedrooms and one full bathroom. The full basement offers so much opportunity whether it be for additional living, entertaining or in-law suite. A full bathroom and an exterior entrance allowing direct access to your private fenced in backyard. *2022: New gutters and exterior/interior paint; 2021: new water heater; 2019: new HVAC; 2017: new 30 year architectural roof* This home is very convenient to the top-rated amenities, activities and restaurants located within the neighborhood. Whether it's Tennis, Golf, Pickleball or the two-acre Aquatic Park with slides, waterfall Island and a splash fountain, you'll have plenty of options for outdoor and extracurricular activity fun.
$890,000
4983 Millwood Drive Canton, GA 30114
- Type:
- Single Family
- Sq.Ft.:
- 5,459
- Status:
- NEW LISTING
- Beds:
- 6
- Lot size:
- 0.42 Acres
- Year built:
- 2005
- Baths:
- 6.00
- MLS#:
- 10308163
- Subdivision:
- Bridgemill
ADDITIONAL INFORMATION
BEAUTIFUL INSIDE AND OUT! The features of this exquisite home are many and we invite you to come see it for yourself! The main level features a gorgeous 2 story foyer filled with lots of natural light, a formal living room and an oversized dining room with high-end trim/molding throughout. A spacious great room with a gas fireplace, trim and coffered ceilings. The great room is open to a spectacular, oversized chef's kitchen equipped with an Advantium oven/microwave , double ovens with meat thermometer, stainless steel appliances, a walk-in pantry, granite counters, tile backsplash, an island, coffee station and a breakfast room/keeping room overlooking the private backyard. Also located on the main floor is a bedroom with a full bath and a powder room. The upstairs features a luxurious primary suite, 3 additional bedrooms, all with walk in closets, and a large fireside family/bonus room. The spacious primary bedroom has a sitting room and a spa like bathroom with a large soaking tub, double vanities, a tiled shower and his and hers custom walk-in closets. Sellers recently finished the basement which offers extra living space, with a kitchenette area, another full bedroom, a full bathroom, another family room, a game room, a workout/craft room and ample extra storage. The roof is 4 years old, hot water tank is 7 years old and a new HVAC was recently installed in 2022. The 3rd fireplace of the property is a custom wood-burning fireplace that has been added to the backyard and overlooks HOA protected property immediately beyond the lot line. The backyard would be perfect for a pool! Irrigation system is already in place and there is a large storage/work-shop attached to the 3 car garage. Bridgemill is an amenity rich community. Residence have the option of different levels of memberships that include the 2-acre Aquatic Center, world class golf course, pickle-ball courts, 25 lighted tennis courts, a 2000 sq. ft fitness center and numerous family activities and events throughout the year. Conveniently located to I-575, Northside Hospital Cherokee, and the thriving downtown Canton and Woodstock areas for all your shopping, dining, and entertainment needs. Be sure to click on the 3D Virtual Tour of this home to "virtually" walk through this gorgeous home!
$1,000,000
4110 Gold Mill Ridge Canton, GA 30114
- Type:
- Single Family
- Sq.Ft.:
- 5,552
- Status:
- NEW LISTING
- Beds:
- 5
- Lot size:
- 0.65 Acres
- Year built:
- 2003
- Baths:
- 4.00
- MLS#:
- 10308128
- Subdivision:
- Bridgemill
ADDITIONAL INFORMATION
This stunning executive home in Canton's prestigious Bridgemill community offers luxury living with an array of upscale features and amenities. From the moment you approach the professionally landscaped front yard and are welcomed to the gorgeous flagstone front porch you will know you are home! Situated on a private, .65-acre wooded lot, this incredibly well maintained home will meet your every need. The main level's open concept floorplan features a lovely foyer overlooking the dining area and living room with incredible coffered ceiling and gas fireplace, leading to the kitchen that will satisfy the gourmet in you! Granite counters, top-of-the line stainless appliance, large center island, custom cabinetry, coffee bar, and breakfast nook. The primary suite is on the main level, providing a truly elegant retreat with tray ceiling, sitting area, huge custom closet, rain head shower and soaking tub. A second bedroom and full bath round out the main level. Upstairs you will find two additional spacious bedrooms and a full bath. The basement has been finished to perfection! Versatile living space with a media room, home gym, game room, wet bar, full bathroom, additional storage and a storm room. The basement has a separate entry with garage parking that could be converted to an apartment suite. Step outdoors, and you will find an entertainment oasis! A fabulous luxury waterfall pool, outdoor fireplace with built-in grill, and a spectacular outdoor lighting design that highlights the beauty of this home and creates the perfect ambience for nighttime enjoyment. Thoughtful and practical upgrades and features include newly refinished hardwood flooring, upgraded lighting, whole house vacuum system, new paint, new gas logs, automatic lawn and landscape irrigation, and two driveways to serve 4 garages. Bridgemill is full of incredible amenities including a championship golf course, 2-acre pool, 23 tennis courts, 6 pickleball courts, fitness center, playground, restaurant, and clubhouse. Several levels of memberships are available to fit anyone's lifestyle! All of this, and the perfect location! Minutes to great dining and shopping at both downtown Canton and Woodstock, near fantastic parks and recreation including Barnett Park, Blankets Creek Trail, Kenney Askew Park, and Lake Allatoona. Quick access to I-575, I-75 to downtown Atlanta, Buckhead, or travel north to beautiful Jasper, Blue Ridge, and Ellijay. Cherokee County schools.
- Type:
- Single Family
- Sq.Ft.:
- 2,117
- Status:
- NEW LISTING
- Beds:
- 2
- Lot size:
- 0.14 Acres
- Year built:
- 2024
- Baths:
- 2.00
- MLS#:
- 10307526
- Subdivision:
- Hickory Bluffs
ADDITIONAL INFORMATION
Beautiful Fairfield Ranch-2BR/2 with Study/Flex Room. STUNNING kitchen is open to breakfast room and family room with corner fireplace . SS appliances, 5 burner gas cooktop, cabinet microwave and oven, quartz countertops and tons of cabinet and pantry space and huge kitchen island. Owner's bath with gorgeous quartz countertops and zero entry shower!! Low maintenance luxury vinyl planking in foyer, breakfast room, family room, dining, and kitchen. Primary suite with double trey cieling with access to the screened patio and huge walk in closet that connects to the laundry room. 2" faux wood blinds complete this home! unbelievable amenities with huge clubhouse, gym, lifestyle director, pool, tennis and pickleball courts. ALL LAWN CARE INCLUDED in HOA. Active Adult age restricted community.
$395,000
610 Edgemore Road Canton, GA 30114
- Type:
- Single Family
- Sq.Ft.:
- n/a
- Status:
- NEW LISTING
- Beds:
- 4
- Lot size:
- 0.23 Acres
- Year built:
- 2022
- Baths:
- 3.00
- MLS#:
- 10307431
- Subdivision:
- Willow Oaks
ADDITIONAL INFORMATION
WILLOW OAKS SUBDV - TENANT OCCUPIED UNTIL 3/30/25. TURNBRIDGE floor plan 4 bdrms 2.5 baths. Open concept, kitchen w/island, walk-in pantry, GRANITE-all open to family room w/fireplace. Separate dining room. LVP flooring! Oversized owner's suite w/large walk-in closet. Owner's bath w/dual, raised height counters w/cultured marble tops, separate tub/shower. Spacious secondary rooms. Minutes to shopping & dining and access to 575! Pictures are NOT actual home, but representative of same plan. Sold As-Is.
- Type:
- Single Family
- Sq.Ft.:
- 1,540
- Status:
- NEW LISTING
- Beds:
- 3
- Lot size:
- 0.14 Acres
- Year built:
- 2002
- Baths:
- 3.00
- MLS#:
- 7394392
- Subdivision:
- View at Holly Mill
ADDITIONAL INFORMATION
Certainly! Here's a polished description for your home listing: --- Welcome to this charming and versatile home, perfect for first-time buyers, those looking to downsize, or savvy investors. Situated on a level lot that backs up to tranquil woods, this property boasts a private backyard, offering a serene retreat from the hustle and bustle of everyday life. Enjoy the convenience of a level yard and driveway, and rest easy knowing the roof is only three years young. Inside, the main floor features beautiful hardwood floors and neutral paint, creating a warm and inviting atmosphere. Cozy up by the fireplace with a gas starter on cool evenings, and appreciate the brand-new carpet in the bedrooms. This home includes a spacious 2-car garage and is located in a fantastic community with amenities such as a swimming pool and playground. Just minutes away from the vibrant and up-and-coming downtown Holly Springs! Practically walking distance to Publix, Kroger, Super WalMart, Convenience Stores, Daycares, Fast foods and finer dining, you'll have everything you need at your fingertips! Sought after Cherokee County Schools make this a perfect fit! Don't miss out on this fantastic opportunity! ---

The data relating to real estate for sale on this web site comes in part from the Broker Reciprocity Program of Georgia MLS. Real estate listings held by brokerage firms other than this broker are marked with the Broker Reciprocity logo and detailed information about them includes the name of the listing brokers. The broker providing this data believes it to be correct but advises interested parties to confirm them before relying on them in a purchase decision. Copyright 2024 Georgia MLS. All rights reserved.
Price and Tax History when not sourced from FMLS are provided by public records. Mortgage Rates provided by Greenlight Mortgage. School information provided by GreatSchools.org. Drive Times provided by INRIX. Walk Scores provided by Walk Score®. Area Statistics provided by Sperling’s Best Places.
For technical issues regarding this website and/or listing search engine, please contact Xome Tech Support at 844-400-9663 or email us at xomeconcierge@xome.com.
License # 367751 Xome Inc. License # 65656
AndreaD.Conner@xome.com 844-400-XOME (9663)
750 Highway 121 Bypass, Ste 100, Lewisville, TX 75067
Information is deemed reliable but is not guaranteed.
Canton Real Estate
The median home value in Canton, GA is $278,000. This is higher than the county median home value of $245,800. The national median home value is $219,700. The average price of homes sold in Canton, GA is $278,000. Approximately 47.91% of Canton homes are owned, compared to 48.04% rented, while 4.06% are vacant. Canton real estate listings include condos, townhomes, and single family homes for sale. Commercial properties are also available. If you see a property you’re interested in, contact a Canton real estate agent to arrange a tour today!
Canton, Georgia 30114 has a population of 25,806. Canton 30114 is more family-centric than the surrounding county with 40.87% of the households containing married families with children. The county average for households married with children is 39.38%.
The median household income in Canton, Georgia 30114 is $54,470. The median household income for the surrounding county is $75,477 compared to the national median of $57,652. The median age of people living in Canton 30114 is 32.9 years.
Canton Weather
The average high temperature in July is 85.3 degrees, with an average low temperature in January of 28.5 degrees. The average rainfall is approximately 52 inches per year, with 1.9 inches of snow per year.
