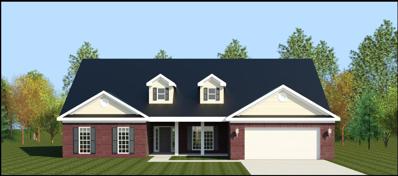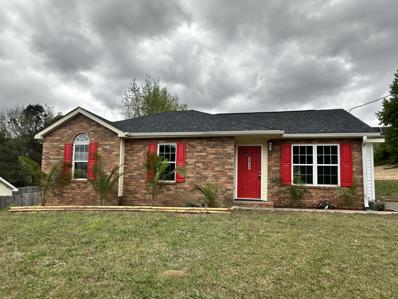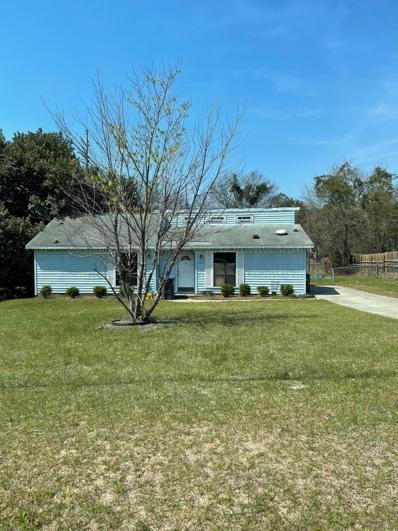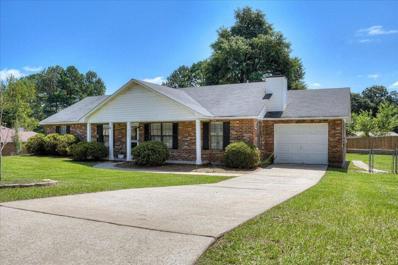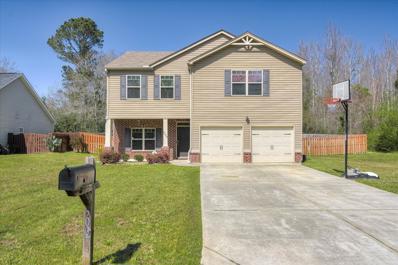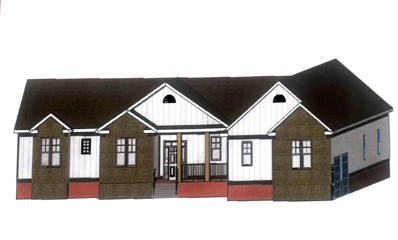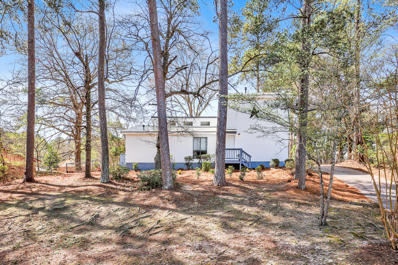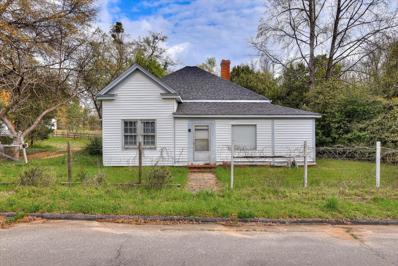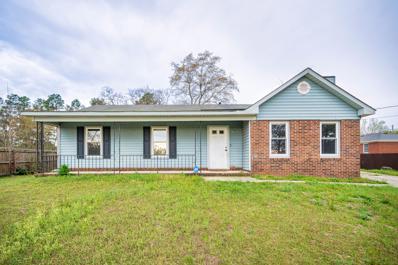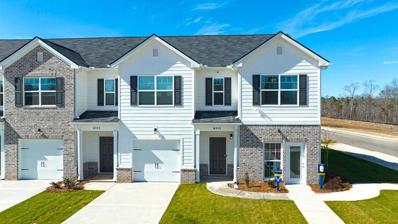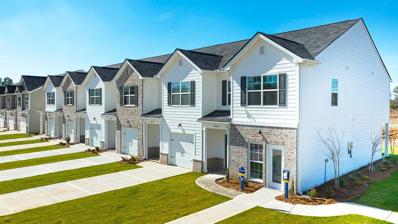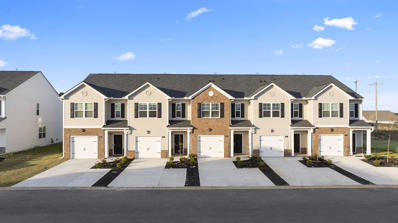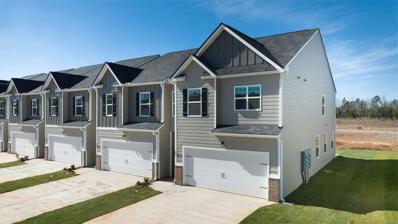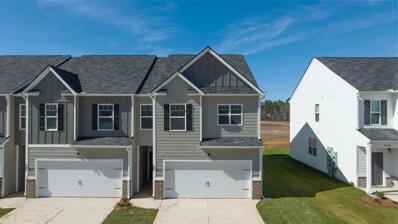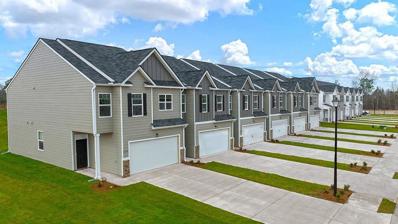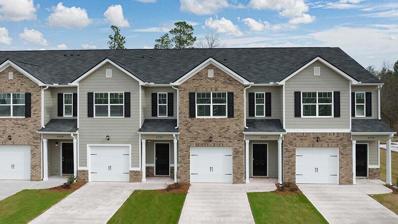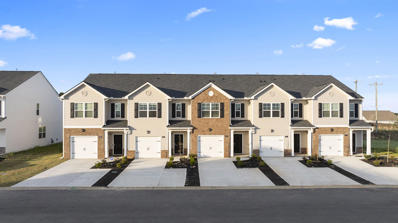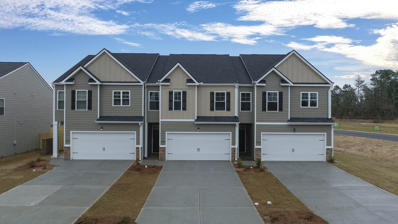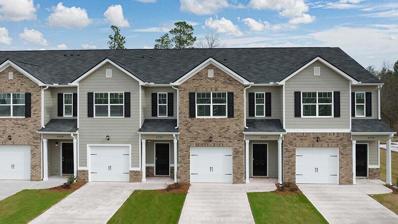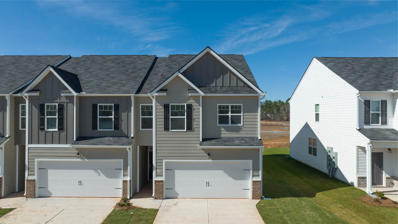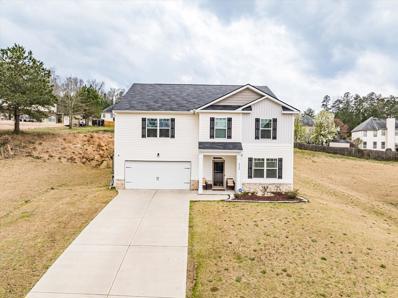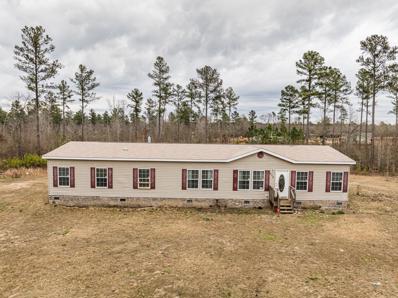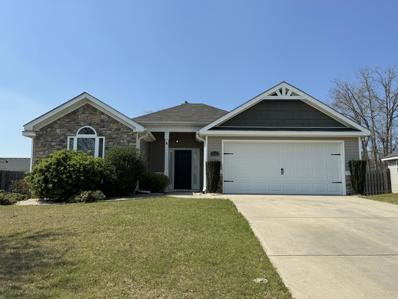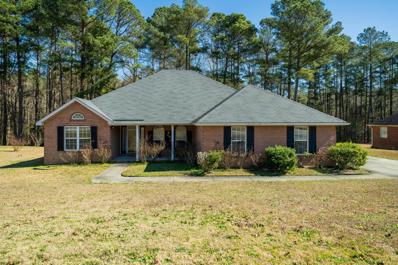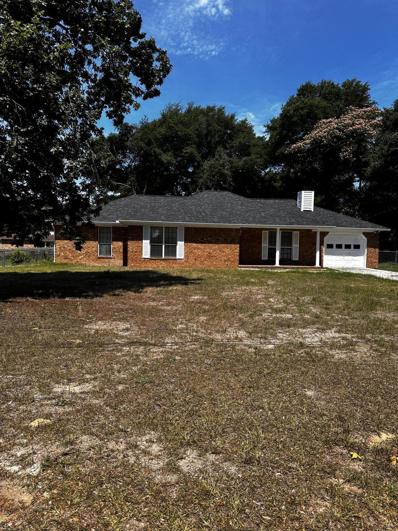Hephzibah GA Homes for Sale
$409,900
Stockport Drive Hephzibah, GA 30815
- Type:
- Single Family
- Sq.Ft.:
- 2,736
- Status:
- Active
- Beds:
- 4
- Lot size:
- 0.25 Acres
- Year built:
- 2024
- Baths:
- 4.00
- MLS#:
- 527203
ADDITIONAL INFORMATION
$8,000 Buyer Incentive! The Ridgemont-13 plan features 4 bedrooms and 3.5 bathrooms. This home consists of all brick exterior and hardwood flooring throughout the living areas making this home a true southern charm. Enjoy granite counter tops, and stainless-steel appliances in the kitchen to include smooth top range, dishwasher and vent hood microwave. The large Owner's suite includes a bathroom that hosts ceramic flooring, double vanities, garden tub and walk-in shower. This split floor plan also offers a guest room with its own en-suite for that very special guest. This home is upgraded with the Interlogix Security System, 2'' faux wood blinds at all windows and sprinkler system that service entire yard. Quality, Design & Style, The Estates at Southampton has it all. The only ALL BRICK exterior ranch style new homes neighborhood in Richmond County. Easy access to Fort Eisenhower, Plant Vogtle, Starbucks, I-520, shops, restaurants, Diamond Lake Regional Park, tennis courts, walking trails, library, fishing & more. (Don't Delay. Incentives subject to change). Call to view one of our homes today! 625-ES-7009-00
$189,900
Bennington Drive Hephzibah, GA 30815
- Type:
- Single Family
- Sq.Ft.:
- 1,048
- Status:
- Active
- Beds:
- 3
- Lot size:
- 0.24 Acres
- Year built:
- 1999
- Baths:
- 2.00
- MLS#:
- 527152
ADDITIONAL INFORMATION
EVERYTHING IS NEW! Come check out this Totally Renovated home, located in established Woodlake Subdivision. This home offers an Owner's Suite has trey ceiling, w/fresh carpet, completely new ensuite w/new tile flooring, tub, fixtures and vanity. 2 additional bedrooms, also w/new carpet layout and completely new guest bathroom w/new tile floors, tub, vanity and fixtures. There is all new vinyl flooring throughout the main living areas and hallway, fresh new paint throughout entire home, the kitchen offers a pantry, new stainless appliances, up to date cabinets w/new hardware, granite countertops w/beautiful mosaic tile backsplash, modern light fixtures throughout, even the interior and some exterior walls are new. Trust, this home is a must see!
$195,000
Cap Chat Street Hephzibah, GA 30815
- Type:
- Single Family
- Sq.Ft.:
- 1,202
- Status:
- Active
- Beds:
- 3
- Lot size:
- 0.37 Acres
- Year built:
- 1979
- Baths:
- 2.00
- MLS#:
- 527098
ADDITIONAL INFORMATION
3 Bedroom 2 Bath House in the process of repairs. Great for investor in as-is condition. Nice sized lot, floors in good condition, living room with fireplace, fenced back yard and outbuilding. Repairs to be completed no later than middle of April.
$230,000
Timberwood Drive Hephzibah, GA 30815
- Type:
- Single Family
- Sq.Ft.:
- 1,590
- Status:
- Active
- Beds:
- 3
- Lot size:
- 0.41 Acres
- Year built:
- 1992
- Baths:
- 2.00
- MLS#:
- 526958
ADDITIONAL INFORMATION
Welcome home to Timber Ridge in Hephzibah, GA. This gorgeous 3 bed, 2 bath home is ready for its new owner. The spacious owner's suite features a walk-in closet and ensuite bathroom. Patio area outside with a large backyard. This home has so much to offer! You'll have to see it for yourself!
- Type:
- Single Family
- Sq.Ft.:
- 2,395
- Status:
- Active
- Beds:
- 4
- Lot size:
- 0.23 Acres
- Year built:
- 2015
- Baths:
- 3.00
- MLS#:
- 526912
ADDITIONAL INFORMATION
Say hello to Spring Creek Drive! This lovely two story home offers 4BR 2.5BA and a spacious living area. The covered front porch is the perfect spot for a pair of rocking chairs. As you enter the home you will find the formal dining room to the left with chandelier and abundant natural light from the large front window. Straight ahead is the open concept living area. The great room features a corner fireplace and opens to the large kitchen. Enjoy cooking and entertaining in this kitchen with a dining area, island, pantry and abundant cabinet storage. All 4 bedrooms are on the second level. The oversized primary bedroom has vaulted ceilings and a private bathroom with dual sink vanity, garden tub, shower and large walk in closet. Three additional bedrooms are all similar in size and sit next to the second full bath with shower/tub combo. The backyard is fenced in with a level lawn area and patio. This home is close to numerous shopping and dining options. Schedule a showing today!
$585,000
Elite Ct Hephzibah, GA 30815
- Type:
- Single Family
- Sq.Ft.:
- 3,695
- Status:
- Active
- Beds:
- 5
- Lot size:
- 0.87 Acres
- Year built:
- 2024
- Baths:
- 4.00
- MLS#:
- 526816
ADDITIONAL INFORMATION
Exclusive Premier Estates Subdivision. Each home is custom design build or choose Builder stock plan. Please confirm information of importance. School zones may change. Pre-approval or proof of funds with contract.
$189,900
Edmonton Street Hephzibah, GA 30815
- Type:
- Single Family
- Sq.Ft.:
- 1,188
- Status:
- Active
- Beds:
- 3
- Lot size:
- 0.23 Acres
- Year built:
- 1979
- Baths:
- 2.00
- MLS#:
- 526772
ADDITIONAL INFORMATION
Seller is offering $5000 towards buyers closing costs!!! Welcome to your dream home! This charming residence boasts a host of desirable features, including all new metal roof, vinyl siding, porches, HVAC, carpet, LVP flooring, stove, and dishwasher. Inside, enjoy the welcoming natural light, an owner's suite on the main floor, two bedrooms upstairs, and a cozy wood-burning fireplace. The kitchen features new appliances and updated countertops, with a separate laundry room nearby. Nestled on a wooded lot, this home offers privacy and tranquility. Don't miss out - schedule a viewing today and make this your new haven!
$162,000
Old Mike Padgett Hephzibah, GA 30815
- Type:
- Single Family
- Sq.Ft.:
- 1,815
- Status:
- Active
- Beds:
- 3
- Lot size:
- 7.28 Acres
- Year built:
- 1931
- Baths:
- 2.00
- MLS#:
- 526728
ADDITIONAL INFORMATION
Why decorate in Farmhouse sheik when you can own an actual farmhouse! Built in the 1930's and located on almost 8 acres. Over 1800 sq ft of charm featuring 3 bedrooms and 2 baths. Several storage sheds. Home needs some TLC but will make an amazing piece of property. Just minutes to Starbucks Plant and Plant Vogtle.
$164,900
Sheila Court Hephzibah, GA 30815
- Type:
- Single Family
- Sq.Ft.:
- 1,500
- Status:
- Active
- Beds:
- 3
- Lot size:
- 0.25 Acres
- Year built:
- 1986
- Baths:
- 2.00
- MLS#:
- 526713
ADDITIONAL INFORMATION
Back on The Market at no fault to seller *** Home qualifies for 100% financing and possibly up to 5000 toward closing costs, down payment, and other fees. Ask about this special loan program with local lender for qualifying individuals*** Charming home in quiet cul de sac, 2 minutes from Fort Eisenhower!! This 3 bed, 2 bath ranch offers a covered porch on the front and a like new storage shed in the huge fully fenced backyard. Inside you'll find a brick fireplace, separate living room and dining room, a laundry room and spacious eat-in kitchen! The 3 bedrooms are carpeted, with tile in the kitchen, laundry room and 2 bathrooms. Appraised and inspected, Sold As Is
$222,800
Firestone Drive Hephzibah, GA 30815
- Type:
- Townhouse
- Sq.Ft.:
- 1,435
- Status:
- Active
- Beds:
- 3
- Lot size:
- 0.06 Acres
- Year built:
- 2024
- Baths:
- 3.00
- MLS#:
- 526671
ADDITIONAL INFORMATION
COMPLETED END UNIT! 5 MIN TO FORT EISENHOWER GATE 5! JUST MINUTES AWAY FROM SHOPPING, DINING, PHARMACY. Laurel Park features low maintenance living townhomes, just minutes to I-520 and close to all that Augusta has to offer. Low maintenance and spacious, this incredible three-bedroom townhome design is built for today's lifestyles. And you will never be too far from home with Home Is Connected. Your new home is built with an industry leading suite of smart home products that keep you connected with the people and place you value most. The island kitchen allows for bar stool seating and opens to the family room and a casual dining area. Cabinet color is white. Upstairs offers a private bedroom suite with spa-like bath plus gracious secondary bedrooms with lots of closet space and laundry. Photos used for illustrative purposes and do not depict actual home. Floor plan is Maywood. Home is currently under construction. Move in ready June/July 2024.
$221,600
Firestone Drive Hephzibah, GA 30815
- Type:
- Townhouse
- Sq.Ft.:
- 1,435
- Status:
- Active
- Beds:
- 3
- Lot size:
- 0.06 Acres
- Year built:
- 2024
- Baths:
- 3.00
- MLS#:
- 526670
ADDITIONAL INFORMATION
5 MIN TO FORT EISENHOWER GATE 5! JUST MINUTES AWAY FROM SHOPPING, DINING, PHARMACY. Laurel Park features low maintenance living townhomes, just minutes to I-520 and close to all that Augusta has to offer. Low maintenance and spacious, this incredible three-bedroom townhome design is built for today's lifestyles. And you will never be too far from home with Home Is Connected. Your new home is built with an industry leading suite of smart home products that keep you connected with the people and place you value most. The island kitchen allows for bar stool seating and opens to the family room and a casual dining area. Cabinet color is gray. Upstairs offers a private bedroom suite with spa-like bath plus gracious secondary bedrooms with lots of closet space and laundry. Photos used for illustrative purposes and do not depict actual home. Floor plan is Maywood. Home is currently under construction. Estimated completion June/July 2024.
$222,300
Firestone Drive Hephzibah, GA 30815
- Type:
- Townhouse
- Sq.Ft.:
- 1,435
- Status:
- Active
- Beds:
- 3
- Lot size:
- 0.06 Acres
- Year built:
- 2024
- Baths:
- 3.00
- MLS#:
- 526668
ADDITIONAL INFORMATION
5 MIN TO FORT EISENHOWER GATE 5! JUST MINUTES AWAY FROM SHOPPING, DINING, PHARMACY. Laurel Park features low maintenance living townhomes, just minutes to I-520 and close to all that Augusta has to offer. Low maintenance and spacious, this incredible three-bedroom townhome design is built for today's lifestyles. And you will never be too far from home with Home Is Connected. Your new home is built with an industry leading suite of smart home products that keep you connected with the people and place you value most. The island kitchen allows for bar stool seating and opens to the family room and a casual dining area. Cabinet color is white. Upstairs offers a private bedroom suite with spa-like bath plus gracious secondary bedrooms with lots of closet space and laundry. Photos used for illustrative purposes and do not depict actual home. Floor plan is Maywood. Home is currently under construction. Estimated completion June/July 2024.
$257,000
Firestone Drive Hephzibah, GA 30815
- Type:
- Townhouse
- Sq.Ft.:
- 1,866
- Status:
- Active
- Beds:
- 3
- Lot size:
- 0.07 Acres
- Year built:
- 2024
- Baths:
- 3.00
- MLS#:
- 526665
ADDITIONAL INFORMATION
5 MIN TO FORT EISENHOWER GATE 5! JUST MINUTES AWAY FROM SHOPPING, DINING, PHARMACY. Laurel Park features low maintenance living townhomes, just minutes to I-520 and close to all that Augusta has to offer. This three-bedroom townhome features an open concept main level with spacious family room, casual dining and island kitchen so everyone can gather round. Cabinets color is white. And you will never be too far from home with Home Is Connected. Your new home is built with an industry leading suite of smart home products that keep you connected with the people and place you value most. Upstairs offers a private bedroom suite with spa-like bath and the secondary bedrooms include lots of closet space. Photos used for illustrative purposes and do not depict actual home. Floor plan is Stratford. The home is currently under construction. The estimated completion June/July 2024
$257,290
Firestone Drive Hephzibah, GA 30815
- Type:
- Townhouse
- Sq.Ft.:
- 1,859
- Status:
- Active
- Beds:
- 4
- Lot size:
- 0.1 Acres
- Year built:
- 2024
- Baths:
- 3.00
- MLS#:
- 526652
ADDITIONAL INFORMATION
END UNIT! 5 MIN TO FORT EISENHOWER GATE 5! JUST MINUTES AWAY FROM SHOPING, DINNING, PHARMACY! Laurel Park features low maintenance living townhomes, just minutes to I-520 and close to all that Augusta has to offer. This townhome design offers 4 bedrooms plus a 2-car garage. The open concept main level features an extensive foyer that opens to a central family room, casual dining and an island kitchen with large pantry. Cabinets color is white. And you will never be too far from home with Home Is Connected. Your new home is built with an industry leading suite of smart home products that keep you connected with the people and place you value most. Upstairs offers a convenient laundry, private bedroom suite with spa-like bath and secondary bedrooms with lots of closet space. Photos used for illustrative purposes and do not depict actual home. Floor plan is Sudbury. Home is currently under construction. Estimated completion June/July 2024.
$256,930
Firestone Drive Hephzibah, GA 30815
- Type:
- Townhouse
- Sq.Ft.:
- 1,866
- Status:
- Active
- Beds:
- 3
- Lot size:
- 0.07 Acres
- Year built:
- 2024
- Baths:
- 3.00
- MLS#:
- 526657
ADDITIONAL INFORMATION
5 MIN TO FORT EISENHOWER GATE 5! JUST MINUTES AWAY FROM SHOPING, DINNING, PHARMACY. Laurel Park features low maintenance living townhomes, just minutes to I-520 and close to all that Augusta has to offer. This three-bedroom townhome features an open concept main level with spacious family room, casual dining and island kitchen so everyone can gather round. Cabinets color is gray. And you will never be too far from home with Home Is Connected. Your new home is built with an industry leading suite of smart home products that keep you connected with the people and place you value most. Upstairs offers a private bedroom suite with spa-like bath and the secondary bedrooms include lots of closet space. Photos used for illustrative purposes and do not depict actual home. Floor plan is Stratford. The home is currently under construction. The estimated completion June/July 2024.
$221,600
Firestone Drive Hephzibah, GA 30815
- Type:
- Townhouse
- Sq.Ft.:
- 1,435
- Status:
- Active
- Beds:
- 3
- Lot size:
- 0.06 Acres
- Year built:
- 2023
- Baths:
- 3.00
- MLS#:
- 526587
ADDITIONAL INFORMATION
5 MIN TO FORT EISENHOWER GATE 5! JUST MINUTES AWAY FROM SHOPPING, DINING, PHARMACY. Laurel Park features low maintenance living townhomes, just minutes to I-520 and close to all that Augusta has to offer. Low maintenance and spacious, this incredible three-bedroom townhome design is built for today's lifestyles. And you will never be too far from home with Home Is Connected. Your new home is built with an industry leading suite of smart home products that keep you connected with the people and place you value most. The island kitchen allows for bar stool seating and opens to the family room and a casual dining area. Cabinet color is gray. Upstairs offers a private bedroom suite with spa-like bath plus gracious secondary bedrooms with lots of closet space and laundry. Photos used for illustrative purposes and do not depict actual home. Floor plan is Maywood. Home is currently under construction. Estimated completion June/July 2024.
$222,800
Firestone Drive Hephzibah, GA 30815
- Type:
- Townhouse
- Sq.Ft.:
- 1,435
- Status:
- Active
- Beds:
- 3
- Lot size:
- 0.06 Acres
- Year built:
- 2023
- Baths:
- 3.00
- MLS#:
- 526586
ADDITIONAL INFORMATION
5 MIN TO FORT EISENHOWER GATE 5! JUST MINUTES AWAY FROM SHOPPING, DINING, PHARMACY. Laurel Park features low maintenance living townhomes, just minutes to I-520 and close to all that Augusta has to offer. Low maintenance and spacious, this incredible three-bedroom townhome design is built for today's lifestyles. And you will never be too far from home with Home Is Connected. Your new home is built with an industry leading suite of smart home products that keep you connected with the people and place you value most. The island kitchen allows for bar stool seating and opens to the family room and a casual dining area. Cabinet color is gray. Upstairs offers a private bedroom suite with spa-like bath plus gracious secondary bedrooms with lots of closet space and laundry. Photos used for illustrative purposes and do not depict actual home. Floor plan is Maywood. Home is currently under construction. Estimated completion June/July 2024.
$257,000
Firestone Drive Hephzibah, GA 30815
- Type:
- Townhouse
- Sq.Ft.:
- 1,866
- Status:
- Active
- Beds:
- 3
- Lot size:
- 0.06 Acres
- Year built:
- 2023
- Baths:
- 3.00
- MLS#:
- 526582
ADDITIONAL INFORMATION
5 MIN TO FORT EISENHOWER GATE 5! JUST MINUTES AWAY FROM SHOPING, DINNING, PHARMACY. Laurel Park features low maintenance living townhomes, just minutes to I-520 and close to all that Augusta has to offer. This three-bedroom townhome features an open concept main level with spacious family room, casual dining and island kitchen so everyone can gather round. Cabinets color is gray. And you will never be too far from home with Home Is Connected. Your new home is built with an industry leading suite of smart home products that keep you connected with the people and place you value most. Upstairs offers a private bedroom suite with spa-like bath and the secondary bedrooms include lots of closet space. Photos used for illustrative purposes and do not depict actual home. Floor plan is Stratford. The home is currently under construction. The estimated completion June/July 2024
$222,300
Firestone Drive Hephzibah, GA 30815
- Type:
- Townhouse
- Sq.Ft.:
- 1,435
- Status:
- Active
- Beds:
- 3
- Lot size:
- 0.06 Acres
- Year built:
- 2023
- Baths:
- 3.00
- MLS#:
- 526581
ADDITIONAL INFORMATION
5 MIN TO FORT EISENHOWER GATE 5! JUST MINUTES AWAY FROM SHOPPING, DINING, PHARMACY. Laurel Park features low maintenance living townhomes, just minutes to I-520 and close to all that Augusta has to offer. Low maintenance and spacious, this incredible three-bedroom townhome design is built for today's lifestyles. And you will never be too far from home with Home Is Connected. Your new home is built with an industry leading suite of smart home products that keep you connected with the people and place you value most. The island kitchen allows for bar stool seating and opens to the family room and a casual dining area. Cabinet color is gray. Upstairs offers a private bedroom suite with spa-like bath plus gracious secondary bedrooms with lots of closet space and laundry. Photos used for illustrative purposes and do not depict actual home. Floor plan is Maywood. Home is currently under construction. Estimated completion June/July 2024.
$257,420
Firestone Drive Hephzibah, GA 30815
- Type:
- Townhouse
- Sq.Ft.:
- 1,859
- Status:
- Active
- Beds:
- 4
- Lot size:
- 0.1 Acres
- Year built:
- 2023
- Baths:
- 3.00
- MLS#:
- 526578
ADDITIONAL INFORMATION
END UNIT! 5 MIN TO FORT EISENHOWER GATE 5! JUST MINUTES AWAY FROM SHOPING, DINNING, PHARMACY! Laurel Park features low maintenance living townhomes, just minutes to I-520 and close to all that Augusta has to offer. This townhome design offers 4 bedrooms plus a 2-car garage. The open concept main level features an extensive foyer that opens to a central family room, casual dining and an island kitchen with large pantry. Cabinets color is white. And you will never be too far from home with Home Is Connected. Your new home is built with an industry leading suite of smart home products that keep you connected with the people and place you value most. Upstairs offers a convenient laundry, private bedroom suite with spa-like bath and secondary bedrooms with lots of closet space. Photos used for illustrative purposes and do not depict actual home. Floor plan is Sudbury. Home is currently under construction. Estimated completion June/July 2024.
- Type:
- Single Family
- Sq.Ft.:
- 3,268
- Status:
- Active
- Beds:
- 5
- Lot size:
- 0.46 Acres
- Year built:
- 2020
- Baths:
- 3.00
- MLS#:
- 526512
ADDITIONAL INFORMATION
Welcome to this exquisitely built 2020 home offering simple yet modern details. This like-new home provides you with peace of mind knowing those pesky renovations are a long way off. Step into this gorgeously constructed 5 bed, 3 bath home and be wowed by the spacious dining and living area. The kitchen and living area flow together seamlessly to allow you to keep those important conversations in touch from room to room. Additionally, downstairs is home to one of four guest bedrooms! Upstairs you will find the spacious owner's suite and bath, where you will be sure to want to unwind and relax. In addition to the owner's suite, the upstairs host 3 guest bedrooms as well as a large bonus room! Out back you will find the spacious patio, perfect for grilling on those warm summer nights or watching the kids play on a sunny afternoon!
$275,000
Winter Road Hephzibah, GA 30815
- Type:
- Manufactured Home
- Sq.Ft.:
- 2,432
- Status:
- Active
- Beds:
- 3
- Lot size:
- 5 Acres
- Year built:
- 2018
- Baths:
- 2.00
- MLS#:
- 526083
ADDITIONAL INFORMATION
Who says you can't mix elegance and the country? Step onto 606 Winter Rd - Where elegance and charm meet the country. You will find a beautiful and elegant custom designed 2018 manufactured home sprawling on 5 acres which encompasses 2432 sq ft. It measures 32 x 76 and was done in 2 pieces. With a flowing and open room concept, there are 3 oversized bedrooms(bedrooms are really nice and roomy), 2 full baths, 2 sitting areas, a master bathroom to die for, A chef's dream kitchen with tons of cabinetry, counterspace and a huge island..an amazing mud room, plenty of closets and more. Laid out in a split floor plan, you never have to worry about anyone being on top of you. Did I mention the mud room with counterspace and builts in - you don't want to miss that. In the kitchen you will find an oversized island, brick range hood, pantry - all stainless appliances and then some. The master bedroom and bathroom i'd never want to leave. Garden tub with built ins, Separate shower, lots of cabinetry. Come make this your oasis - Are you seeing the vision? You could put a pool out here, create a large deck, screened in porch. Bring your ideas...make it yours. Do you like to entertain? This is the perfect home - The pics don't' it justice - lots of trim, extras, sheetrock walls, lvp flooring and so much more, Looking to have newer and elegant home but not be stuck in a neighborhood with an HOA? This home can give you that. Far enough from the the hustle and bustle but yet convenient to everything. Come make memories at the bonfire - take golf cart rides through the area. Point South Golf course and Applewood are not far away. Schools are as follows: Waynesboro Elementary Burke County Middle Burke County High Some of the construction features are as follows: Ceiling Texture: Knockdown Textured Ceilings Interior Doors: 2 Panel Cathederal White Interior Doors / 3 Door Hinges to All Interior Doors Interior Lighting: Glass Light Globes Throughout Molding: 4'' Crown Main Areas w/ Flat Molding Rest of Home Safety Alarms: Smoke Detectors in Main Living Areas and Bedrooms Wall Finish: 1/2 Horizontal Painted Drywall with Chair Rail through out home Window Treatment: 2'' Vinyl Mini-Blinds Throughout Exterior.... Dormer: 16 ft Open Dormer With Pediment (Multi Section Homes only) Front Door: 38x82 6 Panel Steel Front Door With Full View Storm Exterior Lighting: Light Fixtures at All Exterior Doors Rear Door: 38x82 Cottage Style Outswing Rear Door (No Storm) Roof Pitch: Nominal 3x12 Roof Pitch Shingles: 25 yr Fiberglass Shingles Siding: Vinyl Siding by Georgia Pacific / OSB Sheathing behind Viny siding Window Type: 15'' Raised Panel Shutters FDS Only (Multi Sections) Construction** Exterior Wall On Center: 16'' OC Exterior Wall Studs: 2x4 Exterior Walls (2x6 optional) Floor Decking: 3x4 T&G Osb Floor Decking Floor Joists: 2x6 Floor Joists 16'' OC (14',24', and 28' wides) / 2x8 Floor Joists 16'' OC (16' and 32' Wides) Interior Wall On Center: 24'' O.C. (16'' Optional) Interior Wall Studs: 2x4 Interior Wall Studs Roof Load: 20 Lb Roof Load Side Wall Height: 96'' Flat Ceilings -All Models Insulation Zone: R24-11-11 Insulation / WIND ZONE 1/THERMAL ZONE 1 Baths** Bathroom Additional Specs: Beveled Edge Mirror over all Sinks / Toilet paper and towel rods Bathroom Countertops: Laminated Countertops Bathroom Fans: Power Exhaust fan in All Baths Bathroom Faucets: Single Lever Metal Faucets Bathroom Flooring: Rolled Vinyl Flooring Bathroom Lighting: Light over All sinks Bathroom Shower: Fiberglass One Piece Tubs and Showers Bathroom Sink: China Lavs Bathroom Toilet Type: Elongated Commodes All
$259,900
Ardwick Drive Hephzibah, GA 30815
- Type:
- Single Family
- Sq.Ft.:
- 1,716
- Status:
- Active
- Beds:
- 3
- Lot size:
- 0.26 Acres
- Year built:
- 2014
- Baths:
- 2.00
- MLS#:
- 525321
ADDITIONAL INFORMATION
Back on the market at no fault to seller. Home inspection from buyer was good! VA loan rate of 3.25% is assumable for this wonderful home! Welcome to the original Bill Beazley Glenbrooke III located in beautiful South Hampton subdivision. This ranch home is wonderfully designed with 3 bedrooms, 2 bathrooms, an oversized kitchen featuring granite countertops, large great room, and extra-large primary bedroom suite. Oversized fenced in back yard with a large covered back porch offer a great play area for children and pets. Home is convenient to Fort Eisenhower, I520, and Augusta.
$299,900
Arrowwood Circle Hephzibah, GA 30815
- Type:
- Single Family
- Sq.Ft.:
- 2,486
- Status:
- Active
- Beds:
- 3
- Lot size:
- 0.77 Acres
- Year built:
- 1997
- Baths:
- 2.00
- MLS#:
- 525160
ADDITIONAL INFORMATION
Owner Occupied but can show with 2 hour notice
$225,000
Timberwood Drive Hephzibah, GA 30815
- Type:
- Single Family
- Sq.Ft.:
- 1,631
- Status:
- Active
- Beds:
- 3
- Lot size:
- 0.36 Acres
- Year built:
- 1988
- Baths:
- 2.00
- MLS#:
- 525022
ADDITIONAL INFORMATION
Step into this remodeled 3-bedroom 2 full bath brick home, boasting a fresh modern interior. The open floor plan seamlessly connects the spacious family room, breakfast room, and kitchen, creating an inviting atmosphere for both everyday living and entertaining. The kitchen features new appliances, new flooring, elevating the heart of the home to new heights. Bathed in natural light, the charming sunroom extends the living space, providing the perfect place to unwind. Enjoy family recreation, gardening, or cooking out in the huge fenced backyard or indulge in the beauty of outdoors from the classic rocking chair front porch. With fresh paint throughout, this home not only radiates modern style but also promises a move-in-ready experience. Excellent 3-bedroom option!

The data relating to real estate for sale on this web site comes in part from the Broker Reciprocity Program of G.A.A.R. - MLS . Real estate listings held by brokerage firms other than Xome are marked with the Broker Reciprocity logo and detailed information about them includes the name of the listing brokers. Copyright 2024 Greater Augusta Association of Realtors MLS. All rights reserved.
Hephzibah Real Estate
The median home value in Hephzibah, GA is $227,900. This is higher than the county median home value of $121,800. The national median home value is $219,700. The average price of homes sold in Hephzibah, GA is $227,900. Approximately 69.54% of Hephzibah homes are owned, compared to 21.31% rented, while 9.16% are vacant. Hephzibah real estate listings include condos, townhomes, and single family homes for sale. Commercial properties are also available. If you see a property you’re interested in, contact a Hephzibah real estate agent to arrange a tour today!
Hephzibah, Georgia has a population of 4,066. Hephzibah is more family-centric than the surrounding county with 37.23% of the households containing married families with children. The county average for households married with children is 22.15%.
The median household income in Hephzibah, Georgia is $53,679. The median household income for the surrounding county is $39,430 compared to the national median of $57,652. The median age of people living in Hephzibah is 37.5 years.
Hephzibah Weather
The average high temperature in July is 92.4 degrees, with an average low temperature in January of 35.7 degrees. The average rainfall is approximately 46 inches per year, with 0.9 inches of snow per year.
