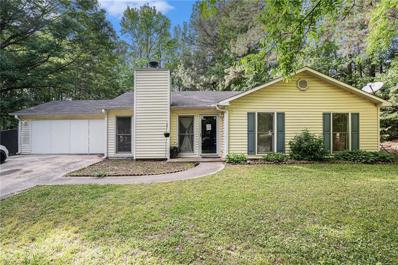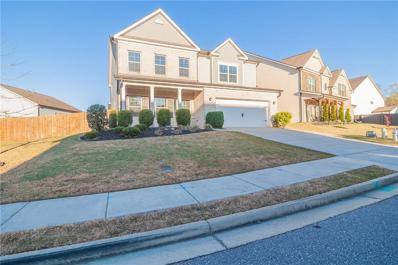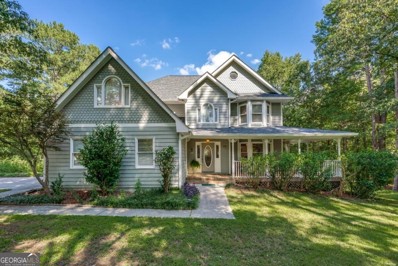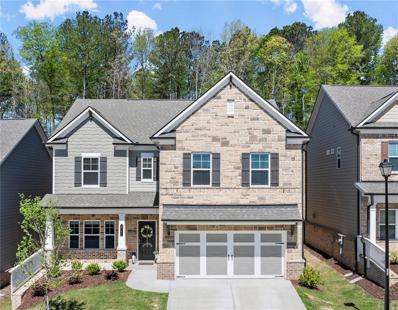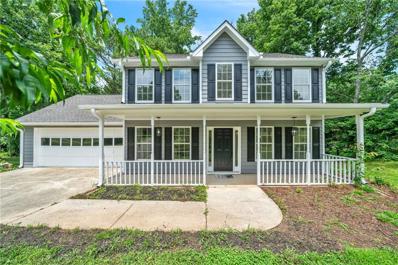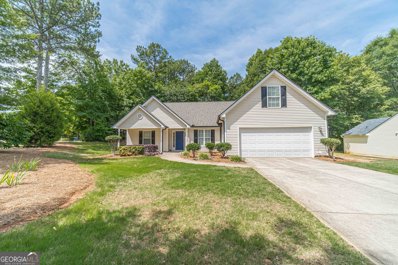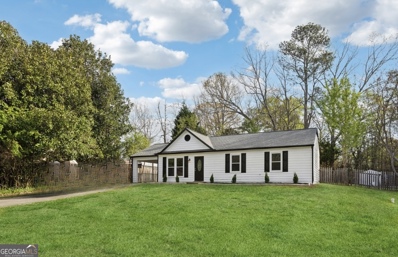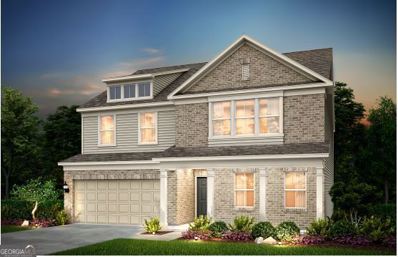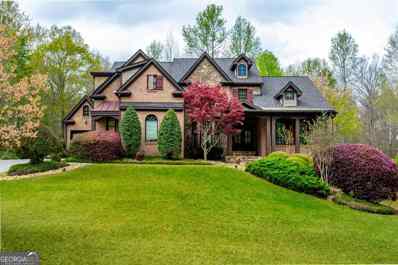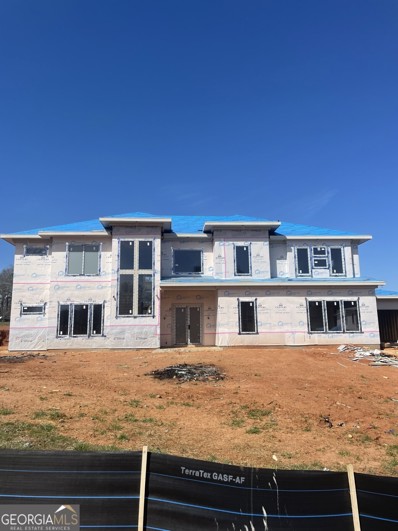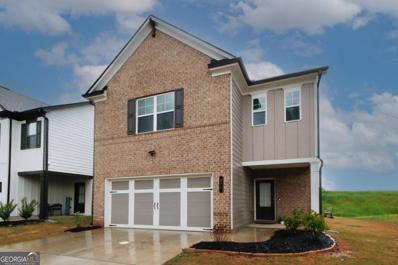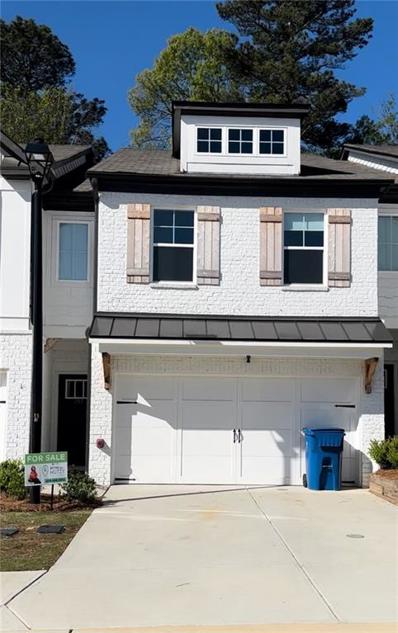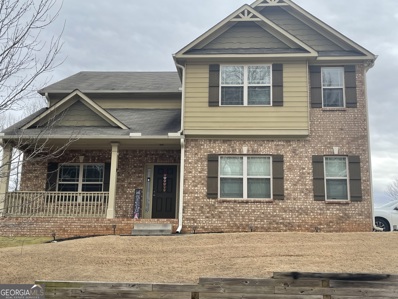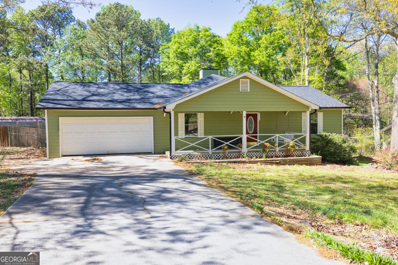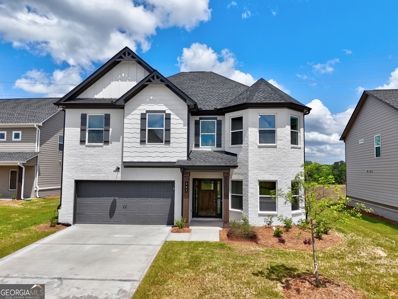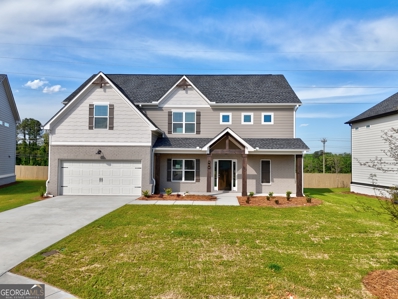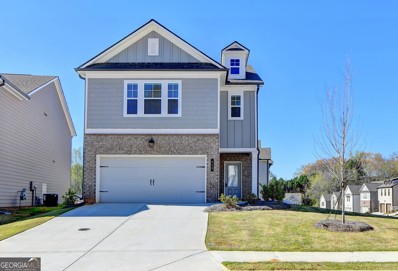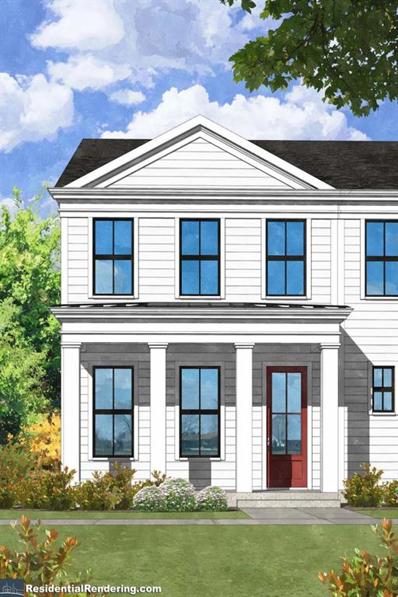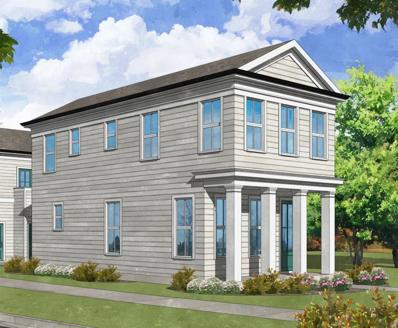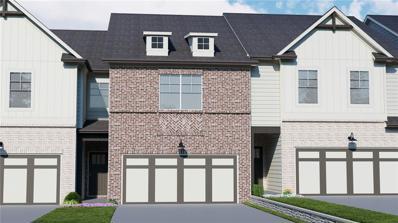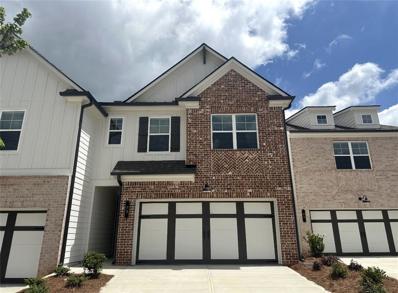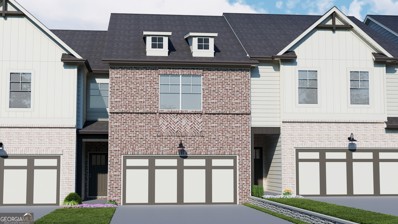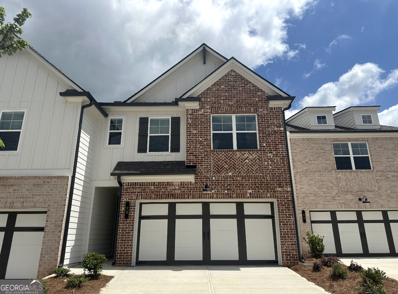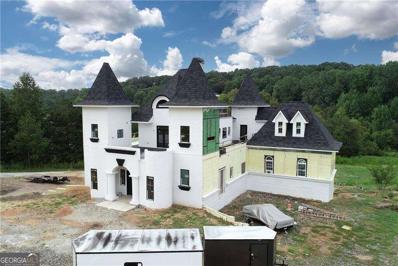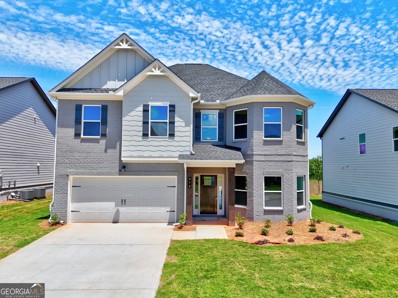Auburn GA Homes for Sale
- Type:
- Single Family
- Sq.Ft.:
- 1,238
- Status:
- Active
- Beds:
- 3
- Lot size:
- 1.39 Acres
- Year built:
- 1987
- Baths:
- 2.00
- MLS#:
- 7370880
- Subdivision:
- Heritage Park
ADDITIONAL INFORMATION
Come check out this ranch on large lot in Auburn. Home sits on 1.39 acres in Auburn centrally located to downtown Auburn and a short drive to Bethlehem and 316. Inside the home has an open floor plan and a partially enclosed garage. Garage houses the laundry room and was closed off at one time. Kitchen has stained cabinets and laminate countertops. Living room has a large stone wood burning fireplace. The backyard is spacious and fenced. Storage shed also comes with the property.
$538,000
2020 Havenhurst Way Auburn, GA 30011
- Type:
- Single Family
- Sq.Ft.:
- 3,138
- Status:
- Active
- Beds:
- 4
- Lot size:
- 0.17 Acres
- Year built:
- 2019
- Baths:
- 3.00
- MLS#:
- 7362992
- Subdivision:
- Retreat at Ashbury Park
ADDITIONAL INFORMATION
Welcome to your new home sweet home in Georgia! This captivating two-story residence spans an impressive 3000 square feet, offering ample space and luxurious living at its finest. Step inside to discover a beautifully modern kitchen, complete with sleek finishes and top-of-the-line appliances, perfect for culinary enthusiasts and entertaining guests alike. The open living space provides a seamless flow throughout the home, creating an inviting atmosphere for gatherings and quality family time. Whether you're hosting dinner parties or enjoying cozy evenings by the fireplace, this versatile area accommodates your every need. Need some extra space for a home office, playroom, or hobby area? You'll love the additional room located at the front of the house, offering flexibility and convenience to suit your lifestyle. Escape to the expansive backyard oasis, where you'll find a large private yard with a covered area, ideal for outdoor entertaining, al fresco dining, or simply relaxing in the serene surroundings. With plenty of room to garden, play, or unwind, this outdoor space is your own personal haven. Don't miss out on the opportunity to make this Georgia gem your own – schedule a showing today and experience the perfect blend of comfort, elegance, and functionality that this home has to offer!
$1,000,000
558 Auburn Road Auburn, GA 30011
- Type:
- Single Family
- Sq.Ft.:
- 3,871
- Status:
- Active
- Beds:
- 6
- Lot size:
- 7.97 Acres
- Year built:
- 1991
- Baths:
- 5.00
- MLS#:
- 10283782
ADDITIONAL INFORMATION
Embrace your dream lifestyle with two homes on beautiful nearly 8 acres of serene privacy! This property is perfect for multi-generational living! Just 5 minutes from the local grocery store and a short 12-minute drive to the Mall of Georgia. This custom-built gem showcases not only solid oak kitchen cabinets but also stunning hardwood floors throughout. The master suite boasts a cozy fireplace, perfect for unwinding. The secondary bedrooms feature a Jack & Jill bath. The primary home has a 3-year-old roof, a 2-year-old HVAC system, and a full basement. The second home is a ranch with 3 bedrooms, 2 full bathrooms. Full kitchen with plenty of cabinet space, spacious laundry room, and family room with fireplace and built-in bookcases. Experience true privacy in this remarkable haven-schedule your viewing today!
- Type:
- Single Family
- Sq.Ft.:
- 2,800
- Status:
- Active
- Beds:
- 5
- Lot size:
- 0.2 Acres
- Year built:
- 2022
- Baths:
- 4.00
- MLS#:
- 7361128
- Subdivision:
- Preserve At Brookmont - Estates
ADDITIONAL INFORMATION
Price Reduction Highly Motivated Seller. Enjoy Traditional Elegance in a Top Rated School District. Step into this impeccably upgraded home with a modern open floorplan that exudes luxury living! Boasting over $15,000 in recent upgrades, including custom lighting and upgraded LVT flooring throughout entire home (no carpet), this residence also includes a smart home package with a Ring doorbell, 8-inch Echo, smart thermostat, and smart keypad door lock. Situated in the brand new swim community of Preserve at Brookmont, this home is perfectly positioned in the highly coveted Mill Creek High School's top-rated school district in Gwinnett County and also provides easy access to Buford City Schools as well as I-85, restaurants, shopping and more. With 5 bedrooms and 4 bathrooms, this home offers luxurious living spaces, including a spacious guest suite on the main level and a large bonus room upstairs with french doors - perfect for a gym, media room, playroom or office. The formal dining room adds a touch of elegance with stunning custom wainscoating, while the great room features coffered ceilings and a fireplace and seamlessly connects to the eat-in Chef's kitchen, complete with an island, walk-in pantry, and a mud room. And you can't beat the cozy screened-in porch just off the indoor living space with an outdoor fireplace - perfect for winding down at the end of your day. If you would like a larger backyard, you do have the option of extending it back as the lot extends up the bank behind the house and adding a retaining wall! Upstairs, discover the oversized primary suite and bathroom featuring an upgraded 7-foot shower with dual shower heads, double vanities, tons of storage and a huge walk-in closet. In addition to the spacious bonus room, you will also find 3 secondary bedrooms with 2 additional full bathrooms, and a convenient upstairs laundry room. This home is a perfect blend of comfort and style, waiting for you to make it your own!
$385,000
1569 Wynfield Drive Auburn, GA 30011
- Type:
- Single Family
- Sq.Ft.:
- 1,708
- Status:
- Active
- Beds:
- 3
- Lot size:
- 0.87 Acres
- Year built:
- 1997
- Baths:
- 3.00
- MLS#:
- 7366331
- Subdivision:
- Wynfield
ADDITIONAL INFORMATION
Come see this fantastic, fully updated 3-bed, 2.5-bath home in Auburn, GA. The new kitchen features an all-white and stainless steel look. The updated bathrooms are to die for, especially the large main suite bathroom with double vanity and separate shower and tub. Fantastic location close to schools, shopping, and dining. Back on the market at no fault to the Seller.
$364,900
310 Comanche Trace Auburn, GA 30011
- Type:
- Single Family
- Sq.Ft.:
- 2,084
- Status:
- Active
- Beds:
- 3
- Lot size:
- 0.64 Acres
- Year built:
- 2005
- Baths:
- 2.00
- MLS#:
- 10279110
- Subdivision:
- Indian Meadows
ADDITIONAL INFORMATION
Move In Ready-Beautifully Maintained 3 Bedroom WITH Bonus Room Stepless Ranch Home Resting on Corner-Cul De Sac Lot! Commanding Curb Appeal-Private Backyard with Lots of Room for Playset/Garden-3 Board Fencing-Extended Patio-Firepit Area Great for Entertaining! New Roof And Gutters! Rocking Chair Front Porch-Interior Features One Level Living at its Finest! Fresh Paint-Laminate Flooring-Vaulted Family Room with Fireplace with Marbel Harth-True Dining Room Overlooks Family Room-Rounded Arch Ways-Kitchen has Gorgeous White Cabinets-Crown Molding-Stainless Appliances-Breakfast Area-Pantry-Oversized Owner Suite with Sitting Area-Trey Ceiling-Owner Bath with Garden Tub and Walk in Closet-Secondary Bedrooms Nicely Sized-Upstairs Bonus Room Great for Guest Room or Game Room Or Teen Suite! Upgraded Bathroom Flooring-Raised Panel doors With Nickle Door Hardware-2 inch Faux Blinds-New Water Heater-MUST SEE TO APPRECIATE!!! This One Will Move Quickly!
- Type:
- Single Family
- Sq.Ft.:
- 1,260
- Status:
- Active
- Beds:
- 3
- Lot size:
- 0.59 Acres
- Year built:
- 1989
- Baths:
- 2.00
- MLS#:
- 10278947
- Subdivision:
- Meadow Trace
ADDITIONAL INFORMATION
DON'T WAIT TO VIEW THIS ONE OR IT WILL BE TOO LATE!! Gorgeous ranch nestled in a quiet neighborhood with a large lot and long driveway. As you enter this newly renovated 3 bed, 2 bath home, take in sturdy vinyl flooring and fresh coat of paint. Large family room with fireplace! Private leveled backyard makes it great to enjoy. Come tour this one today!
$599,984
1456 Maston Road Auburn, GA 30011
- Type:
- Single Family
- Sq.Ft.:
- 2,956
- Status:
- Active
- Beds:
- 5
- Lot size:
- 0.18 Acres
- Year built:
- 2024
- Baths:
- 3.00
- MLS#:
- 10278747
- Subdivision:
- Pinebrook At Hamilton Mill
ADDITIONAL INFORMATION
Nearing Completion! This is one of our larger backyards with a private wooded view. This Mitchell floorplan sits quietly in the back of the neighborhood. Covered front and back porches provide great outdoor entertaining space. The guest suite on main situated behind the family room is generously sized with a walk-in closet. Large Kitchen Island with a view of the family room accompanied by a fireplace for gatherings. Nicer finishes include quartz countertops. Home offers open metal railing along the stairwell. Large secondary bedrooms upstairs with ample walk-in closets and good lighting are found along the front of the home. Owner's Suite offers a soaking tub and shower with oversized walk-in closet. A loft or game room area off to the side provides extra space for an office, playroom, etc. The laundry room is conveniently located upstairs so you are not having to carry large baskets up and down the stairs. The community amenities feature a pool, tennis courts, a playground, clubhouse, and open green space. Located in the Mill Creek School District just minutes from nearby shopping and necessities. Very near to Hamilton Mill and Spouts Springs/Friendship Road areas. Photos are representative of model home.
- Type:
- Single Family
- Sq.Ft.:
- 4,073
- Status:
- Active
- Beds:
- 5
- Lot size:
- 1 Acres
- Year built:
- 2006
- Baths:
- 5.00
- MLS#:
- 20178302
- Subdivision:
- The Lakes
ADDITIONAL INFORMATION
Welcome Home to Luxury Living in a Prime Neighborhood! Introducing a stunning two-story, three-sided brick home nestled in the heart of one of the most desirable neighborhoods. This impeccable residence offers an array of exceptional features tailored to elevate your lifestyle. Step into the heart of the home and prepare to be enchanted by the chef's kitchen, where culinary dreams come to life. Boasting top-of-the-line appliances, ample counter space, and exquisite finishes, this kitchen is a haven for any cooking enthusiast. The open-concept design seamlessly connects the kitchen to the cozy keeping room, creating the perfect space for entertaining guests or enjoying family time. As you explore further, you'll discover the elegant built-ins and bookshelves that adorn the home, adding both charm and functionality. Imagine showcasing your favorite literature or cherished collectibles in these custom-crafted displays. Retreat to the spacious primary bedroom, where tranquility awaits. Pamper yourself in the luxurious en-suite bathroom, featuring lavish amenities and a serene ambiance?a sanctuary for relaxation and rejuvenation after a long day. Convenience meets luxury with the three-car garage and ample parking space, providing room for your vehicles and more. The private backyard offers a safe haven for children to play freely, surrounded by lush greenery and tranquility. This meticulously maintained residence sits atop an unfinished basement, offering endless possibilities for customization and expansion to suit your needs and desires. Don't miss the opportunity to make this exquisite home yours and experience the epitome of upscale living. Schedule your private tour today and embark on a journey to your dream home! ??
$1,228,800
556 Versailles Drive Auburn, GA 30011
- Type:
- Single Family
- Sq.Ft.:
- 5,000
- Status:
- Active
- Beds:
- 5
- Lot size:
- 1.01 Acres
- Year built:
- 2024
- Baths:
- 5.00
- MLS#:
- 10277657
- Subdivision:
- Versailles
ADDITIONAL INFORMATION
Amazing new build on a gorgeous, one-street community just inside Barrow County. NO HOA fees!! This location is very convenient to everything you need but far enough away from the commotion to actually see the stars twinkle at night. I swear the air feels cleaner and the sky looks bluer! This amazing home will entice you with all the incredible, upscale finishes that are included. Porcelain tile floors throughout the main level. Msssive kitchen with designer cabinetry PLUS an adjoining prep kitchen. There is an enchanting wine room in the dining room. A Guest Suite and a Junior Master Suite are both on the main level. There are 10 foot ceilings on the main level AND on the upper level. The amount and scale of windows and slider doors throughout makes the views of the pastoral setting fill this home with light and beauty. The Primary Suite upstairs will absolutely NOT disappoint. It includes a large balcony to enjoy those stars I mentioned! There is a huge Loft with a Fireplace and Built-ins on this level which is just perfect for an additional TV/Media space. Right NOW there is still some time for the Buyer to make selections for interior paint colors, countertops, lighting, etc. This location is only 15 minutes from the Chateau Elan exit (126) or the Hamilton Mill exit (120) on I-85. Come see it soon!
- Type:
- Single Family
- Sq.Ft.:
- n/a
- Status:
- Active
- Beds:
- 4
- Lot size:
- 0.14 Acres
- Year built:
- 2022
- Baths:
- 3.00
- MLS#:
- 10281183
- Subdivision:
- Auburn Station Club
ADDITIONAL INFORMATION
The community offers an incredible resort style amenities package with huge swimming pool featuring a water slide and mushroom fountains, furnished clubhouse, picnic pavilion with grills, play lawn and fitness center. This home offers 4 Bedrooms and 3 Bathrooms with a loft area, and a private 2-car garage and driveway. There is a guest suite on the main level with a full bathroom. The great room opens to the kitchen with a large center island with bar stool seating. Dining area off kitchen and large rear covered patio with private backyard. Upstairs has a primary suite with two walk in closets, two secondary bedrooms, huge loft, laundry room, and hall bath. Conveniently located close to shopping as well as highways 316 and 85. Please contact the listing agent for more details on this home.
- Type:
- Townhouse
- Sq.Ft.:
- 1,818
- Status:
- Active
- Beds:
- 3
- Lot size:
- 0.03 Acres
- Year built:
- 2022
- Baths:
- 3.00
- MLS#:
- 7364578
- Subdivision:
- Townes Of Auburn
ADDITIONAL INFORMATION
NEW 2022 CONSTRUCTION! BEAUTIFUL NEW TOWNHOME MINIMAL MAINTENANCE, EXCELLENT LOCATION NEAR SHOPPINGS AND MAIN HIGHWAYS. THIS HOME FEATURES 3 BEDROOM 2 FULL BATHROOMS,LOFT AREA FOR ENTERTAINMENT OR OFFICE AREA. COFFERED LIVING ROOM CEILINGS, STONE COUNTERS IN KITCHEN AND BATHROOMS, SPACIOUS FENCED BACKYARD. WASHER AND DRYER INCLUDED!... COMMUNITY HAS CLUBHOUSE, POOL, TENNIS/PICKLEBALL COURT.
- Type:
- Single Family
- Sq.Ft.:
- 2,390
- Status:
- Active
- Beds:
- 4
- Lot size:
- 0.17 Acres
- Year built:
- 2014
- Baths:
- 3.00
- MLS#:
- 10275232
- Subdivision:
- Whitfield Estates
ADDITIONAL INFORMATION
Discover your new home in the charming Whitfield Estates community just a stone's throw away from the serene Little Mulberry Park Observation Plateau, the bustling Mall of Georgia, and the vibrant outdoor shopping experience at the Exchange. This extremely well-maintained 4-bedroom, 2.5-bathroom home offers both convenience and comfort for your family. Step inside and be greeted by a grand 2-story foyer that sets the tone for the home's spacious and inviting interior. The large fireside living room is bathed in natural light, creating a warm and welcoming atmosphere. A gorgeous Chef's Kitchen featuring stylish granite countertops & backsplash, stained cabinets, recessed lighting, large pantry and SS appliances package and adjacent to a separate dining room, making it the perfect setting for special gatherings and celebrations. Spacious breakfast room just off the kitchen with easy access to a private, fenced-in backyard that is ideal for family gatherings and a safe space for your pets to roam and play. Upstairs, the master bedroom offers a relaxing retreat with a cathedral ceiling and a luxurious en-suite master bath featuring a garden tub, beautiful shower & double granite vanity along with a huge walk-in closet that will perfectly accommodate your wardrobe. Generously sized secondary bedrooms with wall to wall carpet and equipped with large closets, and share a hall bathroom. This well-maintained home in the Whitfield Estates community offers a perfect blend of comfort, convenience, and style. Don't miss the opportunity to make it your own.
$349,900
296 Dandelion Lane Auburn, GA 30011
- Type:
- Single Family
- Sq.Ft.:
- 2,720
- Status:
- Active
- Beds:
- 4
- Lot size:
- 0.6 Acres
- Year built:
- 1990
- Baths:
- 3.00
- MLS#:
- 10275366
- Subdivision:
- Country Meadows
ADDITIONAL INFORMATION
This one is a hard find! TWO MASTERS ! Ranch w stand up crawl space is located in a subdivision where there is not a hoa. This home has a sprawling 2720 sq ft, all on the same floor. New addition added last year. New master bath is gorgeous. Set up to have an in law suite.Big covered back porch. Home has a gorgeous wrap around deck on the back and side. Cozy front porch for sitting and listening to the birds sing. This home will not last long being close to Gwinnett, Winder, Athens. Bring the Rv or Boat its allowed! Minutes to Hwy 316! This home qualifies for no money down loan types! Let's see if you do?
- Type:
- Single Family
- Sq.Ft.:
- 2,885
- Status:
- Active
- Beds:
- 5
- Lot size:
- 0.18 Acres
- Year built:
- 2024
- Baths:
- 3.00
- MLS#:
- 10274881
- Subdivision:
- Enclave At Brookside Crossing
ADDITIONAL INFORMATION
Richardson Housing Group - Cumberland floor plan. The Cumberland floor plan offers a 2-story foyer, complete with a flexible room or office space adjacent to it. The open-concept kitchen and great room design is highlighted by an 8-foot-long kitchen island adorned with pendant lights. Upstairs, you'll find a versatile loft area, generously sized secondary bedrooms, and an oversized owners' bedroom. The Enclave at Brookside Crossing community features a remarkable recreation center, including tennis courts, pickleball courts, basketball facilities, a playground, a grilling station, a fire pit, and a swimming pool. Our homes blend traditional and modern design elements seamlessly, offering contemporary features such as electric vehicle charging outlets, covered rear porches, fireclay farmhouse kitchen sinks, white shaker-style cabinets, quartz countertops in both kitchen and bath areas, stainless steel appliances with a double-oven range, enlarged fully tiled owners' bath showers, steel tubs with tiled walls in secondary baths, laminate hardwood floors on the main level, oak stained hardwood stairs, painted brick hearth fireplaces, cedar mantels, wood stained front doors, and more. This home is 100% completed and move-in ready, so the listing photos are of the actual home for sale. Additionally, we offer up to $10,000 in closing costs when you choose an approved lender.
- Type:
- Single Family
- Sq.Ft.:
- 2,752
- Status:
- Active
- Beds:
- 5
- Lot size:
- 0.2 Acres
- Year built:
- 2024
- Baths:
- 3.00
- MLS#:
- 10274876
- Subdivision:
- Enclave At Brookside Crossing
ADDITIONAL INFORMATION
The St. Thomas floor plan by Richardson Housing Group. This is the community model home that is now for sale. As you step into this home, you're greeted by a formal dining room with coffered ceilings located just off the foyer, seamlessly flowing into the great room. The open-concept design of the kitchen and great room creates a generously proportioned and welcoming living space. The great room also features stylish built-in cabinets. The kitchen has a spacious island, complemented by pendant lights, and stainless-steel appliances. The main level of this home offers versatility with a full bedroom and bathroom, perfect for accommodating guests or creating a comfortable home office. Heading upstairs, you'll discover a loft space, adding an additional dimension to the home's layout. The Enclave at Brookside Crossing community features a remarkable recreation center, including tennis courts, pickleball courts, basketball facilities, a playground, a grilling station, a fire pit, and a swimming pool. Our homes blend traditional and modern design elements seamlessly, offering contemporary features such as electric vehicle charging outlets, covered rear porches, fireclay farmhouse kitchen sinks, white shaker-style cabinets, quartz countertops in both kitchen and bath areas, stainless steel appliances with a double-oven range, enlarged fully tiled owners' bath showers, steel tubs with tiled walls in secondary baths, laminate hardwood floors on the main level, oak stained hardwood stairs, painted brick hearth fireplaces, cedar mantels, wood stained front doors, and more. The photos are of the actual home available for sale. Additionally, we offer up to $10,000 in closing costs when you choose an approved lender.
- Type:
- Single Family
- Sq.Ft.:
- 1,900
- Status:
- Active
- Beds:
- 3
- Lot size:
- 0.14 Acres
- Year built:
- 2023
- Baths:
- 3.00
- MLS#:
- 10273813
- Subdivision:
- Auburn Station
ADDITIONAL INFORMATION
Welcome to your dream home situated on a desirable corner lot in the vibrant community of Auburn Station. This stunning, nearly new, 3-bedroom, 2.5-bathroom residence, built in late 2023, boasts contemporary design, ample space, and luxurious amenities. Enjoy easy access to the community clubhouse, fitness center, pavilion and resort-like pool area while relishing a peaceful neighborhood setting. From front porch to foyer, the beautiful woodgrain flooring leads you to the modern open layout seamlessly connecting the kitchen, dining and great rooms, which is perfect for entertaining and family life. As the heart of the home, the kitchen features bright white cabinets, granite countertops, and stainless steel appliances, and the spacious walk-in pantry, making meal preparation a breeze. The large island offers counter seating for serving meals or for company while you cook. Just off the main living area is the patio and great backyard giving you additional space to entertain, grill or simply enjoy the outdoors. Continue upstairs to the loft area offering endless possibilities, serving as a multi-purpose room suited to your lifestyle needs. Whether used as a home office, media room, or play area, this flexible space adapts to your evolving preferences. Retire to the primary bedroom featuring a tray ceiling, two closets, and a generous ensuite bathroom with a large shower and dual vanities, creating a spa-like atmosphere within the comfort of your own home. Two additional bedrooms provide ample space for family members or guests, ensuring everyone enjoys their own comfortable sanctuary. For convenience, the laundry room is down the hall, and the new washer and dryer are included. Benefit from peace of mind knowing that this home is still under warranty from the builder, offering assurance of quality craftsmanship and protection against unforeseen issues. Conveniently located near shopping and the thriving city of Auburn, don't miss the opportunity to make this pristine home yours. Schedule your showing today and envision the possibilities that await in this exceptional nearly new home!
- Type:
- Townhouse
- Sq.Ft.:
- 1,586
- Status:
- Active
- Beds:
- 3
- Year built:
- 2024
- Baths:
- 3.00
- MLS#:
- 7359907
- Subdivision:
- Harmony
ADDITIONAL INFORMATION
BRIGHT END UNIT TOWNHOME! Harmony is a new eco-friendly community of single-family, townhomes and bungalows surrounding the new downtown City Center of Auburn. Lew Oliver brings his genius to Harmony, with his forward thinking and unique approach to maintenance free living. The homes are bright and sophisticated with mindful open concept floor plans. Live as one with nature, Harmony offers community gardens, a honey producing Aviary, a Blue Bird trail, event barn and Caf. This sunlit townhome offers an open floor plan with chef's kitchen to include a five-burner gas range, stainless steel appliances, Quartz countertops, a large island, and a walk-in pantry. The home features three bedrooms and two and a half bathrooms well-appointed on the second floor. The primary bedroom touts an ensuite spa inspired bath with dual vanities, Quartz countertops, stand-alone shower, and generous 2 walk-in closets. Secondary bedrooms, each with generous closet space. Now is your time to choose your own selections. Rear two car attached garage! Model home hours: by appointment, Tuesday's, Thursday's and Saturday's 11-5, Sunday's 1-5 Call, or text Carrie Robinson for more information. PLEASE REFRENCE HAVEN PLAN LOT#40
- Type:
- Townhouse
- Sq.Ft.:
- 1,223
- Status:
- Active
- Beds:
- 2
- Year built:
- 2024
- Baths:
- 3.00
- MLS#:
- 7359920
- Subdivision:
- Harmony
ADDITIONAL INFORMATION
Harmony is a new eco-friendly community of single-family, townhomes and bungalows surrounding the new downtown City Center of Auburn. Lew Oliver brings his genius to Harmony, with his forward-thinking unique approach to maintenance free living. The homes are bright, sophisticated with mindful open concept floor plans. Live as one with nature, Harmony offers community gardens, a honey producing Aviary, event barn and Cafe'. This sunlit Bungalow offers an open floor plan with chef's kitchen to include a 5-burner gas range, stainless steel appliances, Quartz countertops, optional island and pantry. The primary bedroom touts an ensuite bath with dual vanities, Quartz countertops, stand-alone shower, and a generous walk-in closet. Secondary bedroom with ensuite bath as well as generous closet. Now is your time to choose your own selections. Model home hours: by appointment, Tuesday's, Thursday's and Saturday's 11-5, Sunday's 1-5 Call, or text Carrie Robinson for more information. PLEASE REFERENCE WOODLAWN PLAN LOT #56
- Type:
- Townhouse
- Sq.Ft.:
- 1,900
- Status:
- Active
- Beds:
- 3
- Year built:
- 2024
- Baths:
- 3.00
- MLS#:
- 7359304
- Subdivision:
- The Towns at Auburn Station West
ADDITIONAL INFORMATION
Medlock This new construction townhome offers a spacious main floor; the thoughfully designed floor plan is perfect for entertaining and daily living! The foyer leads to the main living spaces. The kitchen showcases 42" painted cabinetry, granite countertops, upgraded tile backsplash, and a large center work island with bar stool seating. The kitchen also has stainless steel Samsung appliances, single bowl stainless steel sink, and separate pantry area. There is an abundance of countertop work space and cabinet storage space as well. The kitchen overlooks the great room with a cozy fireplace as well as dining area that leads out to the serene and private outdoor patio. There is a powder room on the main level as well as a mudroom with coat hooks at the 2 car garage entry. Upstairs are 3 bedrooms, 2 full bathrooms, and a laundry room. The Primary Suite features a trey ceiling with beams as well as a luxurious en suite bath. In the primary bath is a double vanity, soaking tub and separate shower. The bathroom has tile floors, shower and tub surround. It also offers two spacious walk in closets. Down the hall are the two secondary bedrooms with walk in closet, hall bath, laundry room and linen closet. This home offers many elevated features such as the beautiful trim package, stain grade stairs, and smart home package. The community has resort style amenities package with a huge swimming pool, water slide, mushrom fountains and sun deck area. There is also a picnic pavillion with tables, grills, and playlawn. The clubhouse is furnished with a kitchenette and the fitness center offers an array of equipment as well as a yoga area. Stock Images - Under Construction. Please call for more information on our amazing incentives! Home will be ready approx. July!
- Type:
- Townhouse
- Sq.Ft.:
- 1,900
- Status:
- Active
- Beds:
- 3
- Year built:
- 2024
- Baths:
- 3.00
- MLS#:
- 7359280
- Subdivision:
- The Towns at Auburn Station West
ADDITIONAL INFORMATION
Durham This new construction townhome offers a spacious main floor; the thoughfully designed floor plan is perfect for entertaining and daily living! The foyer leads to the main living spaces. The kitchen showcases 42" painted cabinetry, granite countertops, upgraded tile backsplash, and a large center work island with bar stool seating. The kitchen also has stainless steel Samsung appliances, single bowl stainless steel sink, and separate pantry area. There is an abundance of countertop work space and cabinet storage space as well. The kitchen overlooks the great room and dining area that leads out to the serene and private outdoor patio. There is a powder room on the main level as well as a mudroom with coat hooks at the 2 car garage entry. Upstairs are 3 bedrooms, 2 full bathrooms, loft, and a laundry room. The Primary Suite features a trey ceiling with beams as well as a luxurious en suite bath. In the primary bath is a double vanity, 5' shower and large linen closet for storage. The bathroom has tile floors and offers a spacious walk in closet. Down the hall are the two secondary bedrooms, hall bath, laundry room and linen closet. This home offers many elevated features such as the beautiful trim package, stain grade stairs, and smart home package. The community has resort style amenities package with a huge swimming pool, water slide, mushroom fountains and sun deck area. There is also a picnic pavilion with tables, grills, and play lawn. The clubhouse is furnished with a kitchenette and the fitness center offers an array of equipment as well as a yoga area. Stock Images - Under Construction. Please call for more information on our amazing incentives! HOME WILL BE READY JUNE/JULY! SMART HOUSE PACKAGE INCLUDED. Package. Under Construction - ***STOCK IMAGES***PLEASE ASK THE ONSITE AGENT ABOUT OUR HUGE INCENTIVE!***
- Type:
- Townhouse
- Sq.Ft.:
- n/a
- Status:
- Active
- Beds:
- 3
- Year built:
- 2024
- Baths:
- 3.00
- MLS#:
- 10272491
- Subdivision:
- The Towns At Auburn Station West
ADDITIONAL INFORMATION
Medlock This new construction townhome offers 3 Bedrooms and 2.5 Bathrooms, with a 2-car private garage. The foyer leads to the main living space. The great room opens up to the kitchen and dining area. The kitchen features 42" cabinetry, stone countertops, tile backsplash, and a center work island with bar stool seating viewing into the Great Room. There is a powder room on the main level as well as a mudroom/drop zone at the garage entry. 3 bedrooms, 2 full bathrooms, and a laundry room located upstairs. Stock Images - Under Construction. Please call for more information on our amazing incentives! Home will be ready approx. April.
- Type:
- Townhouse
- Sq.Ft.:
- 1,900
- Status:
- Active
- Beds:
- 3
- Year built:
- 2024
- Baths:
- 3.00
- MLS#:
- 10272487
- Subdivision:
- The Towns At Auburn Station West
ADDITIONAL INFORMATION
Durham This new construction townhome offers a spacious main floor; the thoughfully designed floor plan is perfect for entertaining and daily living! The foyer leads to the main living spaces. The kitchen showcases 42" painted cabinetry, granite countertops, upgraded tile backsplash, and a large center work island with bar stool seating. The kitchen also has stainless steel Samsung appliances, single bowl stainless steel sink, and separate pantry area. There is an abundance of countertop work space and cabinet storage space as well. The kitchen overlooks the great room and dining area that leads out to the serene and private outdoor patio. There is a powder room on the main level as well as a mudroom with coat hooks at the 2 car garage entry. Upstairs are 3 bedrooms, 2 full bathrooms, loft, and a laundry room. The Primary Suite features a trey ceiling with beams as well as a luxurious en suite bath. In the primary bath is a double vanity, 5' shower and large linen closet for storage. The bathroom has tile floors and offers a spacious walk in closet. Down the hall are the two secondary bedrooms, hall bath, laundry room and linen closet. This home offers many elevated features such as the beautiful trim package, stain grade stairs, and smart home package. The community has resort style amenities package with a huge swimming pool, water slide, mushrom fountains and sun deck area. There is also a picnic pavillion with tables, grills, and playlawn. The clubhouse is furnished with a kitchenette and the fitness center offers an array of equipment as well as a yoga area. Stock Images - Under Construction. Please call for more information on our amazing incentives! HOME WILL BE READY JUNE/JULY! SMART HOUSE PACKAGE INCLUDED. Package. Under Construction - ***STOCK IMAGES***PLEASE ASK THE ONSITE AGENT ABOUT OUR HUGE INCENTIVE!***
$2,350,000
1197 Dee Kennedy Road Auburn, GA 30011
- Type:
- Single Family
- Sq.Ft.:
- 6,200
- Status:
- Active
- Beds:
- 5
- Lot size:
- 7.07 Acres
- Year built:
- 2023
- Baths:
- 9.00
- MLS#:
- 10268430
- Subdivision:
- None
ADDITIONAL INFORMATION
Endless potential for this unique home to be completed! Could be fully completed close to 9,000 square feet. 5 bedrooms, 6+ bathrooms, and so much flex space to be finished out to buyers specifications. Huge Owners Suite and many other distinctive features. Home is constructed with ICF concrete reinforced with rebar, make it sound and storm proof. High level of construction throughout. Potential for 2 large kitchens. 7 beautiful acres with winding river in backyard. Potential also for VRBO/event center/winery, convenient to Chateau Elan and surrounded by large estate homes. Many outside balconies and rooftop areas to enjoy outdoor entertainment.
- Type:
- Single Family
- Sq.Ft.:
- 2,885
- Status:
- Active
- Beds:
- 5
- Lot size:
- 0.17 Acres
- Year built:
- 2024
- Baths:
- 3.00
- MLS#:
- 10268028
- Subdivision:
- Enclave At Brookside Crossing
ADDITIONAL INFORMATION
Richardson Housing Group - Cumberland floor plan. The Cumberland floor plan offers a 2-story foyer, complete with a flexible room or office space adjacent to it. The open-concept kitchen and great room design is highlighted by an 8-foot-long kitchen island adorned with pendant lights. Upstairs, you'll find a versatile loft area, generously sized secondary bedrooms, and an oversized owners' bedroom. The Enclave at Brookside Crossing community features a remarkable recreation center, including tennis courts, pickleball courts, basketball facilities, a playground, a grilling station, a fire pit, and a swimming pool. Our homes blend traditional and modern design elements seamlessly, offering contemporary features such as electric vehicle charging outlets, covered rear porches, fireclay farmhouse kitchen sinks, white shaker-style cabinets, quartz countertops in both kitchen and bath areas, stainless steel appliances with a double-oven range, enlarged fully tiled owners' bath showers, steel tubs with tiled walls in secondary baths, laminate hardwood floors on the main level, oak stained hardwood stairs, painted brick hearth fireplaces, cedar mantels, wood stained front doors, and more. This home is completed and move-in ready, so the listing photos are of the actual home for sale. Additionally, we offer up to $10,000 in closing costs when you choose an approved lender.
Price and Tax History when not sourced from FMLS are provided by public records. Mortgage Rates provided by Greenlight Mortgage. School information provided by GreatSchools.org. Drive Times provided by INRIX. Walk Scores provided by Walk Score®. Area Statistics provided by Sperling’s Best Places.
For technical issues regarding this website and/or listing search engine, please contact Xome Tech Support at 844-400-9663 or email us at xomeconcierge@xome.com.
License # 367751 Xome Inc. License # 65656
AndreaD.Conner@xome.com 844-400-XOME (9663)
750 Highway 121 Bypass, Ste 100, Lewisville, TX 75067
Information is deemed reliable but is not guaranteed.

The data relating to real estate for sale on this web site comes in part from the Broker Reciprocity Program of Georgia MLS. Real estate listings held by brokerage firms other than this broker are marked with the Broker Reciprocity logo and detailed information about them includes the name of the listing brokers. The broker providing this data believes it to be correct but advises interested parties to confirm them before relying on them in a purchase decision. Copyright 2024 Georgia MLS. All rights reserved.
Auburn Real Estate
The median home value in Auburn, GA is $403,840. This is higher than the county median home value of $173,200. The national median home value is $219,700. The average price of homes sold in Auburn, GA is $403,840. Approximately 68.22% of Auburn homes are owned, compared to 22.85% rented, while 8.94% are vacant. Auburn real estate listings include condos, townhomes, and single family homes for sale. Commercial properties are also available. If you see a property you’re interested in, contact a Auburn real estate agent to arrange a tour today!
Auburn, Georgia has a population of 7,316. Auburn is more family-centric than the surrounding county with 39.64% of the households containing married families with children. The county average for households married with children is 35.89%.
The median household income in Auburn, Georgia is $54,300. The median household income for the surrounding county is $56,119 compared to the national median of $57,652. The median age of people living in Auburn is 32.3 years.
Auburn Weather
The average high temperature in July is 90.4 degrees, with an average low temperature in January of 30.7 degrees. The average rainfall is approximately 51.4 inches per year, with 0.7 inches of snow per year.
