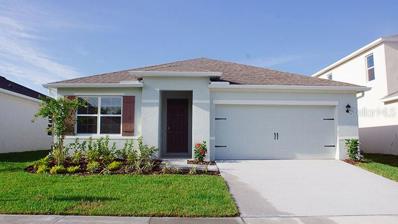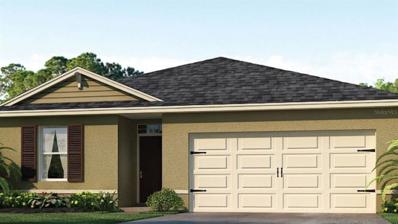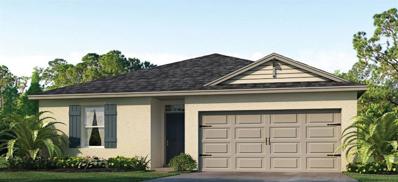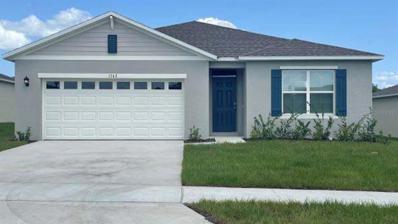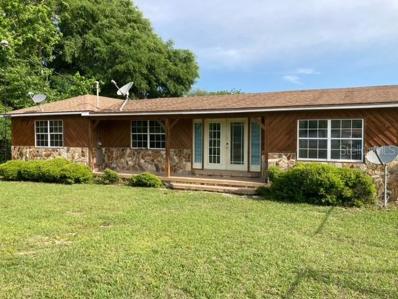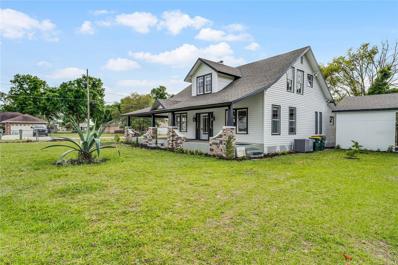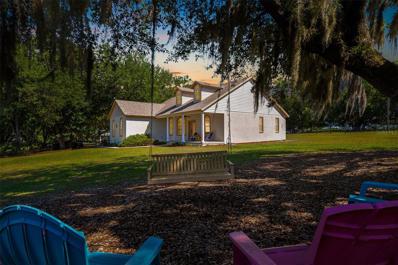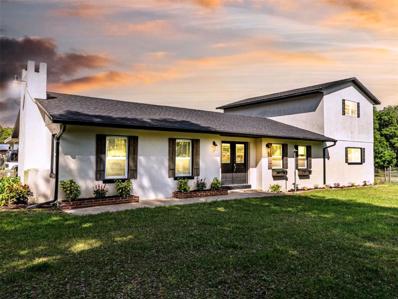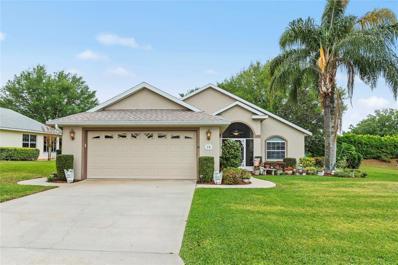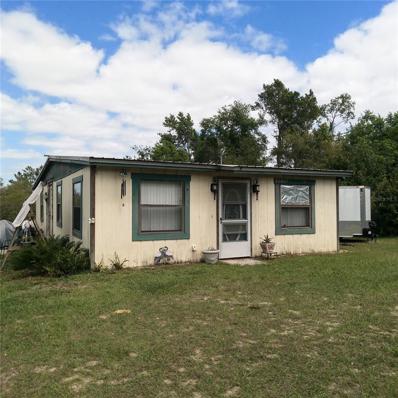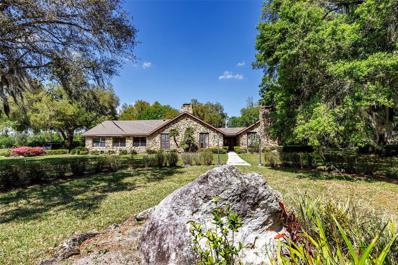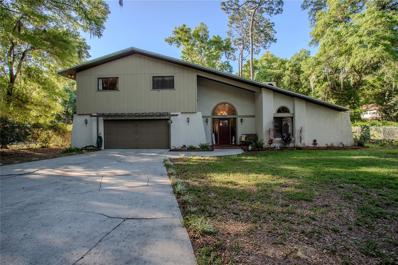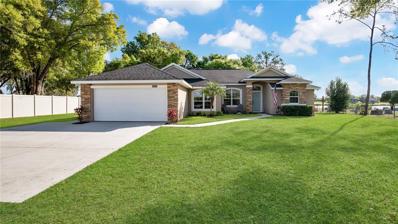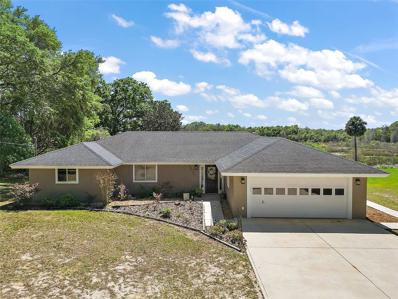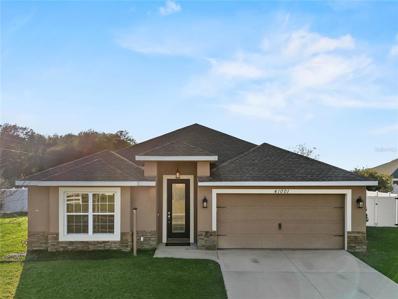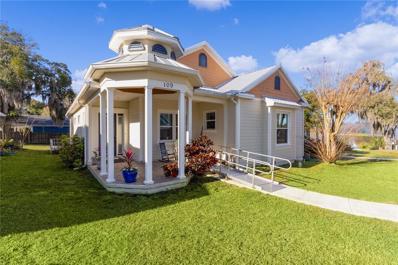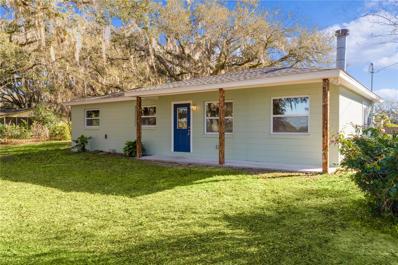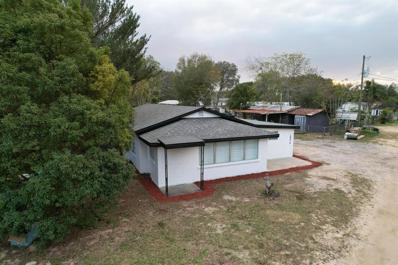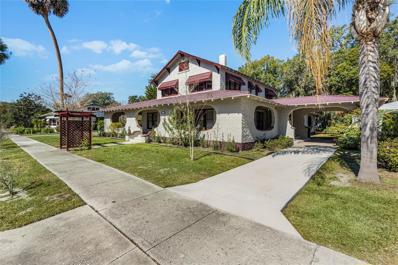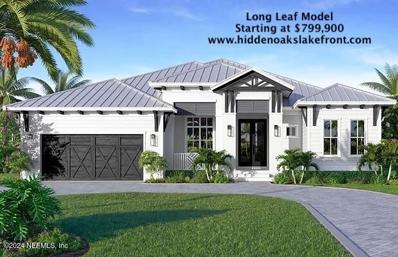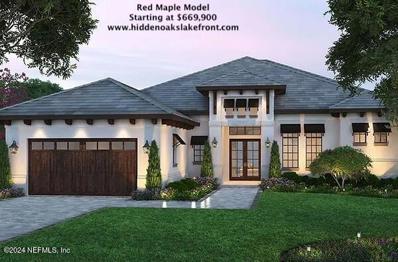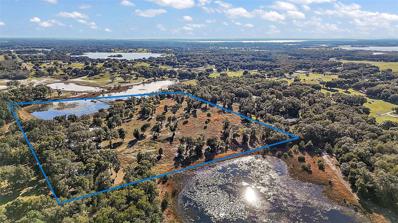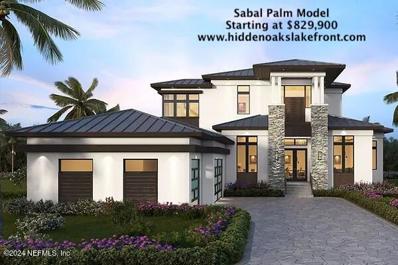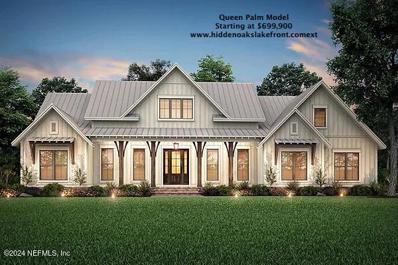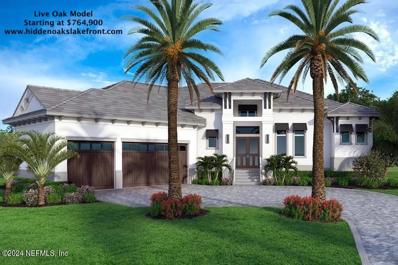Umatilla FL Homes for Sale
- Type:
- Single Family
- Sq.Ft.:
- 1,672
- Status:
- Active
- Beds:
- 3
- Lot size:
- 0.13 Acres
- Year built:
- 2024
- Baths:
- 2.00
- MLS#:
- O6199938
- Subdivision:
- Magnolia Pointe
ADDITIONAL INFORMATION
One or more photo(s) has been virtually staged. Under Construction. No rear neighbors in Magnolia Pointe, this spacious 3/2, all concrete block constructed, brand new home with back porch, optimizes living space with an open concept layout. The kitchen's oversized quartz island overlooks the living area, dining room, and back lanai, with easy access to the walking trails. Magnolia will have a Pool, Playground, Walking Trail, Dog Park, & Multipurpose Field. Also included in this energy efficient new home is our "Home Is Connected" Smart Home package as well as a full Builder Warranty. Photos are of similar model but not that of exact home. *Photos are of similar model but not that of the exact house. Pictures, photographs, colors, features, and sizes are for illustration purposes only and will vary from the homes as built. Home and community information including pricing, included features, terms, availability, and amenities are subject to change and prior sale at any time without notice or obligation. Please note that no representations or warranties are made regarding school districts or school assignments; you should conduct your own investigation regarding current and future schools and school boundaries.*
- Type:
- Single Family
- Sq.Ft.:
- 1,408
- Status:
- Active
- Beds:
- 3
- Lot size:
- 0.13 Acres
- Year built:
- 2024
- Baths:
- 2.00
- MLS#:
- O6199924
- Subdivision:
- Magnolia Pointe
ADDITIONAL INFORMATION
Under Construction. No rear neighbors in Magnolia Pointe! This brand new, split plan, open concept home is both cozy and spacious. Quartz counters accentuate the counters in the kitchen and baths. Magnolia Pointe will have a Pool, Playground, Walking Trail, Dog Park, & Multipurpose Field. Also included in this energy efficient new home is our "Home Is Connected" Smart Home package as well as a full Builder Warranty. Photos are of similar model but not that of exact home. *Photos are of similar model but not that of the exact house. Pictures, photographs, colors, features, and sizes are for illustration purposes only and will vary from the homes as built. Home and community information including pricing, included features, terms, availability, and amenities are subject to change and prior sale at any time without notice or obligation. Please note that no representations or warranties are made regarding school districts or school assignments; you should conduct your own investigation regarding current and future schools and school boundaries.*
- Type:
- Single Family
- Sq.Ft.:
- 1,499
- Status:
- Active
- Beds:
- 4
- Lot size:
- 0.16 Acres
- Year built:
- 2024
- Baths:
- 2.00
- MLS#:
- O6199872
- Subdivision:
- Magnolia Pointe
ADDITIONAL INFORMATION
Under Construction. No rear neighbors in Magnolia Pointe! This brand new, split plan, open concept home is both cozy and spacious. Quartz counters accentuate the counters in the kitchen and baths. Magnolia Pointe will have a Pool, Playground, Walking Trail, Dog Park, & Multipurpose Field. Also included in this energy efficient new home is our "Home Is Connected" Smart Home package as well as a full Builder Warranty. Photos are of similar model but not that of exact home. *Photos are of similar model but not that of the exact house. Pictures, photographs, colors, features, and sizes are for illustration purposes only and will vary from the homes as built. Home and community information including pricing, included features, terms, availability, and amenities are subject to change and prior sale at any time without notice or obligation. Please note that no representations or warranties are made regarding school districts or school assignments; you should conduct your own investigation regarding current and future schools and school boundaries.*
- Type:
- Single Family
- Sq.Ft.:
- 1,828
- Status:
- Active
- Beds:
- 4
- Lot size:
- 0.13 Acres
- Year built:
- 2024
- Baths:
- 2.00
- MLS#:
- O6199733
- Subdivision:
- Magnolia Pointe
ADDITIONAL INFORMATION
Under Construction. Beautiful brand new home with no rear neighbors in Umatilla. Boasting 4 bedrooms and 2 bathrooms, this home is perfect for families of any size. As you enter the home, you will be immediately struck by the open floor plan and bright, airy interior. The kitchen is a chef's dream with solid counters, storage cabinets, and a convenient kitchen island for meal prep and entertaining. The spacious master suite is the perfect retreat after a long day. It features a luxurious master bath with a walk-in closet, dual vanity sink, and plenty of natural light. The three additional bedrooms are generously sized and perfect for a growing family or hosting guests. Magnolia will have a Pool, Playground, Walking Trail, Dog Park, & Multipurpose Field. This energy efficient new home includes our Smart Home package as well as a full Builder Warranty. *Photos are of similar model but not that of the exact house. Pictures, photographs, colors, features, and sizes are for illustration purposes only and will vary from the homes as built. Home and community information including pricing, included features, terms, availability, and amenities are subject to change and prior sale at any time without notice or obligation. Please note that no representations or warranties are made regarding school districts or school assignments; you should conduct your own investigation regarding current and future schools and school boundaries.*
- Type:
- Single Family
- Sq.Ft.:
- 2,147
- Status:
- Active
- Beds:
- 3
- Lot size:
- 1.14 Acres
- Year built:
- 1960
- Baths:
- 3.00
- MLS#:
- OM676073
- Subdivision:
- Big Scrub Campsites
ADDITIONAL INFORMATION
Welcome to Tranquiity! This 3Bed/3Bath home sits on 1.14 acres of fenced privacy. It has its own extra cottage complete with kitchen and bath. It has a wealth of storage sheds which are limited only by your imagination. It needs some TLC but could be turned into the home of your dreams. This one is priced to sell!
- Type:
- Single Family
- Sq.Ft.:
- 2,690
- Status:
- Active
- Beds:
- 6
- Lot size:
- 0.61 Acres
- Year built:
- 1900
- Baths:
- 2.00
- MLS#:
- O6195069
- Subdivision:
- Acreage
ADDITIONAL INFORMATION
Welcome to a unique and spacious Victorian residence waiting to be filled with your cherished memories! This remarkable property offers a blend of comfort, style, and convenience. So much work has been done to restore the original finishes on the interior, as well as the exterior of this beautiful masterpiece. Nestled within a friendly community and boasting an expansive 2,690 sq ft of living space, this home features 6 inviting bedrooms and 2 bathrooms, providing ample room for family, guests, or a home office setup. The heart of the home is adorned with an original double sided fireplace that adds a touch of warmth and charm, while the elegant chandelier in the dining area sets the scene for memorable dinners. For those who value independence or have extended family, the property includes an in-law suite equipped with its own kitchen, offering privacy and comfort. Additionally, the oversized garage ensures you have plenty of space for vehicles, hobbies, and storage. This two-story house is not just about the space; it's about the lifestyle. Your new home is a stone's throw away from Schools, Restaurants, Shopping and Healthcare facilities. For leisure and relaxation, there is Cadwell Park for nature lovers, as well as a public boat ramp about a mile away at Guerrant Park. Explore what this property has to offer and discover why 588 Guerrant St should be your next chapter. Don’t miss the opportunity to make this house your home.
$1,375,000
23096 SE Hwy 42 Umatilla, FL 32784
- Type:
- Farm
- Sq.Ft.:
- 1,765
- Status:
- Active
- Beds:
- 3
- Lot size:
- 24.35 Acres
- Year built:
- 2006
- Baths:
- 2.00
- MLS#:
- G5080254
- Subdivision:
- Non Sub
ADDITIONAL INFORMATION
Set way back, and, across from the Ocala National Forest, is YOUR convenient RETREAT for the rural LIFESTYLE on about 24 ACRES of ROLLING pasture. The property features a HUGE 125’ x 42’ concrete 10-stall Center-Aisle BARN , separate electric meter, a groom’s quarters APARTMENT of about 600+ SqFt, another bathroom and STORAGE space for tractors, boats, equipment storage, KENNELS and more. The STALLS are 12 x 14 with BLOCK WALLS, and the building can be accessed thru any of the 5 overhead doors, or via the apartment front door. The modest main residence offers contemporary styling with three bedrooms, two baths, screened, covered back porch and nearly 1800 sq ft of living space with views of rolling hills and towering oaks. The expansive PASTURELAND, a few acres in perennial PEANUT, is adorned with MAJESTIC OAK trees, and perfect for the EQUESTRIAN or any AGRICULTURAL interest. Plus, the proximity to the Ocala National Forest 100 Mile horse trails, fishing lakes, hunting and hiking offers endless opportunities for even more diverse OUTDOOR ADVENTURES. This property seamlessly blends pastoral living in the serenity of rural small town life, combined with GREAT LOCATION between quaint Mount Dora and the active city of THE VILLAGES. Just an easy drive to I-75 and the Word Equestrian Center, making it an ideal choice for nature lovers and equestrian enthusiasts alike. Appointment is required, so please don’t delay your call!
- Type:
- Single Family
- Sq.Ft.:
- 2,312
- Status:
- Active
- Beds:
- 4
- Lot size:
- 8.17 Acres
- Year built:
- 1972
- Baths:
- 3.00
- MLS#:
- O6193180
- Subdivision:
- N/a
ADDITIONAL INFORMATION
This home is a dream come true! Nestled on over 8 sprawling acres with a picturesque spring-fed pond, this stunning 4-bedroom, 3-bathroom home is a true equestrian paradise. Boasting an oversized 4-stall barn with an attached tack room, along with an accessory dwelling unit featuring electrical hookups and plumbing setup. **Newer roof and AC unit** The kitchen, adorned with modern appliances including two fridges, is a chef's delight, complete with a walk-in pantry, island featuring a built-in sink, and tasteful finishes including granite countertops and backsplash. The expansive living room exudes warmth and charm with a cozy fireplace, while an office nook adjacent to the downstairs bedrooms provides added convenience. Upstairs, the palatial master bedroom offers a tranquil retreat, featuring a spacious walk-in closet, and a private balcony overlooking the serene pond, perfect for enjoying the sunrise. Outside, an electric gated entrance ensures security and privacy, while access to the pond adds to the property's allure. Additionally, a newly added side garden area enhances the property's appeal, offering endless possibilities for outdoor enjoyment. Whether you're a horse enthusiast, a gardening aficionado, or simply seeking a tranquil escape, this property has it all. Don't miss your opportunity to make this dream home yours!
$325,000
75 Golfview Cir Umatilla, FL 32784
- Type:
- Single Family
- Sq.Ft.:
- 1,532
- Status:
- Active
- Beds:
- 2
- Lot size:
- 0.25 Acres
- Year built:
- 2005
- Baths:
- 2.00
- MLS#:
- G5080043
- Subdivision:
- Twin Lakes Estates
ADDITIONAL INFORMATION
MOTIVATED SELLERS! OFFERING $1000 AT CLOSING PLUS A ONE YEAR HOME WARRANTY FOR PEACE OF MIND! Come see this beautiful house in an awesome 55+ Community! As soon as you see this meticulously maintained yard and home and its open concept, you will want to call it yours! This home has 2 bedrooms/2Bathrooms plus a bonus room which could be used as a Den/Office or even Dining Room. Enter the newer front screened area that leads to the front door (enjoy your morning coffee here). You will notice that besides being open and bright, the eat in Kitchen features a Breakfast Bar, plenty of cabinets, glass back splash and slate smudge proof appliances. From the Kitchen you enter the Great Room with beautiful engineered hard wood floors that flow into the Family Room where the wall of windows show off the garden view and wildlife. A tiled and screened Lanai leads off of the Family Room and outside to the various gardens abundant with flowers, plants, and don't forget the birds and cute wildlife The Master Suite is spacious with more nature views. Master Bath has a shower with bench, a garden tub, dual sinks, linen closet, and walk in closet. The 2nd/Guest Bedroom is light and bright with a nearby 2nd Bathroom which has a stand up shower. Laundry Room has stand alone sink plus some cabinets and it leads to the oversized 21x23 garage. Pull down stairs lead to some attic storage over the garage. Twin Lakes Estates is a 55+ gated Community with amenities that include Club House, Community Pool, weekly activities and beautiful walking trails. Only a short drive to shopping, restaurants, events and more...then come home to your perfect oasis and relax!
- Type:
- Single Family
- Sq.Ft.:
- 1,150
- Status:
- Active
- Beds:
- 3
- Lot size:
- 0.25 Acres
- Year built:
- 1964
- Baths:
- 1.00
- MLS#:
- O6190265
- Subdivision:
- Big Scrub Campsites
ADDITIONAL INFORMATION
Where can you find a 3 bedroom frame home on a .25 acre land under $120,000? Right here. This is not a mobile home. This well designed home is spacious and offers plenty of room to store recreational vehicles on the grounds of the fenced in yard. The oversized garage offers electricity & running water. Home has a metal roof, foam insulation, tankless water heater, cental a/c and a well running hot tub to enjoy any time of the year. The home is situated on an unmaintained dirt road so please consider when driving to this location. Renovation funding is avialble on this hoine as well
$834,900
20813 Wiygul Road Umatilla, FL 32784
- Type:
- Single Family
- Sq.Ft.:
- 2,818
- Status:
- Active
- Beds:
- 4
- Lot size:
- 10.25 Acres
- Year built:
- 1981
- Baths:
- 3.00
- MLS#:
- G5079759
- Subdivision:
- Unicorporated
ADDITIONAL INFORMATION
Old Florida Living At It's Finest! 9.25 Acres Fenced For Cattle, Horses, Etc With Pond & Pole Barn BELOW APPRAISAL. A Long Oak Canopied Driveway Makes It's Way To The 4/3 Stone Front Home With Pecky Cypress Walls & A Stone Wood Burning Fireplace In The Family Room, Plus A 2nd Stone Fireplace In The Living Room., Inground Screen Enclosed Pool With New Pool Pump Overlooks The Mature Oaks Of The Backyard. The Home Sits On 1 Acre Making This A 10.25 Acre Property. New Roof In 2019, New Pool Pump, New Septic Pump, New Drainfield, Septic Pumped, New AC All Within The Last 2 Years. The Home Has A 2nd Bedroom With Ensuite That Has A Private Entrance & Could Be Used As A InLaw Suite OR The Perfect Guest Suite. Come Take A Look & Make Us An Offer!!
- Type:
- Single Family
- Sq.Ft.:
- 2,979
- Status:
- Active
- Beds:
- 4
- Lot size:
- 0.72 Acres
- Year built:
- 1987
- Baths:
- 4.00
- MLS#:
- G5079877
- Subdivision:
- Umatilla Whitcombs Sub
ADDITIONAL INFORMATION
***SELLER OFFERING $10,000 BUYER CREDIT TO BE USED HOW BUYER WISHES!!!*** Want to be in the Country without being too far away from town? Well this is the home for you!! This home features TWO MASTER SUITES!! 4 bedrooms, 3 full baths and a half bath with almost 3000 sq ft of heated living space. Enjoy the beautiful stone, wood burning fireplace in the family room as you snuggle in on those chilly evenings. This home has it all... 1 Master suite on the ground floor, 2nd Master suite on the 2nd floor along with 2 more oversize bedrooms, a full bathroom PLUS a HUGE storage/bonus room! Plenty more space outside too. With almost 3/4 acre lot with beautiful mature trees and landscape, and large fenced backyard to keep the fur babies safe. New roof in 2021, complete house repipe in 2023. Bring the whole family! This one has room to spare, and very close to Cadwell Park and Skate Park, Umatilla Middle & High Schools.
- Type:
- Single Family
- Sq.Ft.:
- 1,918
- Status:
- Active
- Beds:
- 4
- Lot size:
- 0.8 Acres
- Year built:
- 2016
- Baths:
- 2.00
- MLS#:
- G5079642
- Subdivision:
- Breezy Oaks
ADDITIONAL INFORMATION
Absolutely charming home overlooking a picturesque lake. Built in 2016, the house boasts modern construction and amenities, ensuring comfort and convenience. A Split Floor Plan provides extra privacy, a layout is ideal for families or individuals who value personal space. Tall ceilings with recessed lighting give a spacious feeling in all of the living areas. The large windows allow for plenty of natural light to invade the home while the insulated windows help to keep it cool in those hot summer days. The house offers a mix of carpeted bedrooms, tiled kitchen and baths, and laminate flooring in living and dining areas, providing both comfort and practicality. The outdoor entertainment space begins with a large lanai that offers an ideal space for hosting parties and cookouts, allowing for outdoor enjoyment with friends and family. With security lights all around the house, residents can feel safe and secure both indoors and outdoors, enhancing peace of mind. This house in Umatilla could be your place to call home. Plenty of spacious living areas, scenic surroundings, and modern comforts for a truly enjoyable living experience. It is ideal if you are looking for space, comfort, and modern amenities. A four bedroom home that is perfect for a family, providing ample space for everyone to have their own room and privacy. It is situated on approximately an acre of land with a beautiful view of the lake and offering a peaceful and serene environment.
- Type:
- Single Family
- Sq.Ft.:
- 1,692
- Status:
- Active
- Beds:
- 3
- Lot size:
- 6.11 Acres
- Year built:
- 1990
- Baths:
- 3.00
- MLS#:
- G5080007
- Subdivision:
- Lake Ella
ADDITIONAL INFORMATION
We are thrilled to announce a significant price adjustment on this stunning property! Located on 6.11 acres of land, this immaculate 3 Bedroom, 3 Bath home offers you a private oasis away from the hustle and bustle of city life. Boasting a quiet country setting with no rear neighbors—just a serene freshwater canal leading to a charming lake, perfect for leisurely kayaking or jon boat fishing—this property is a nature lover's dream. Step inside to discover a welcoming interior that blends comfort with functionality. Shiplap-accented walls, laminate flooring, and 1X6 baseboards create an inviting atmosphere throughout the open-concept layout. The farmhouse-style kitchen is a chef's delight, featuring newer stainless steel appliances, updated cabinets, granite tile countertops, custom backsplash, and ample storage space including a large closet pantry. The home offers multiple bedrooms with generous closets, including a primary bedroom with an ensuite bath. Each of the three full bathrooms has been thoughtfully updated with modern vanities, faucets, lighting, and ceramic tiled flooring. A spacious interior laundry room, complete with a wash sink and room for shelving, adds convenience to daily living. French doors from the cozy living room lead to the expansive 35X12 screened-in lanai—a serene retreat where you can savor views of wildlife along the canal, relish breathtaking sunsets, and bask in the tranquility of your surroundings. With over six acres of outdoor space, there's plenty of room for outdoor living, entertaining, and parking all your toys. Despite its peaceful country setting, the property is just a short drive from downtown Umatilla, as well as nearby Eustis and Mount Dora, offering a plethora of entertainment options and year-round events. Don't miss this opportunity to own a delightful slice of paradise in Umatilla. Schedule a showing today and experience the beauty and tranquility that awaits you at this lovely property.
$389,900
41001 Halo Drive Umatilla, FL 32784
- Type:
- Single Family
- Sq.Ft.:
- 1,630
- Status:
- Active
- Beds:
- 4
- Lot size:
- 0.3 Acres
- Year built:
- 2017
- Baths:
- 2.00
- MLS#:
- G5079090
- Subdivision:
- Hunter Oaks Sub
ADDITIONAL INFORMATION
Welcome Home to this 4 Bedroom 2 Full Bathroom Open Floorplan Home in Umatilla, FL. This Open Floorplan Home with Dining Room, Living Room and Kitchen combination. The Home Has Laminate Flooring throughout it which was recently installed. The Home Features Soaring Ceilings, Ceiling Fans throughout and Crown Molding. The Primary Bedroom features a Walk in Closet with Access to the Screen in Lanai. The Primary Bathroom offers dual sinks and walk in shower. The Fourth bedroom has double doors so it could be used as a bedroom or office/ den. The Screen Lanai you have access from the Primary Bedroom and the Dining Room/Living Room Area. The Home features an Inside Utility room with Washer and Dryer. The Home has a Two Car Garage with Attic Access for Storage. Plenty of activities at the North Lake Sports Complex located on the east side of Umatilla with all public schools within a few minutes' drive. Easy access to plenty of lakes nearby to have fun with family and friends. Convenient to the Ocala National Forest for all kinds of activities such as hunting, biking trails, etc. north on SR 19. Minutes away to Orlando, Ocala or Daytona Beach. Great location in growing Central Florida! Come and see.
$364,900
109 Turtle Run Umatilla, FL 32784
- Type:
- Single Family
- Sq.Ft.:
- 1,982
- Status:
- Active
- Beds:
- 3
- Lot size:
- 0.14 Acres
- Year built:
- 2007
- Baths:
- 2.00
- MLS#:
- T3506487
- Subdivision:
- Umatilla Cottages At Waters Edge
ADDITIONAL INFORMATION
Looking for a quaint, cozy, peaceful and beautiful "village" neighborhood to call home? This home should be on the top of your list! With 14 Key West themed homes and a beautiful view of Lake Enola, you are going to fall in love with your village. This home is equally appealing for it offers space, comfort, affordability, convenience and luxury. Pulling up to the curb, you notice high curb appeal with a beautiful design, lively colors, Key West style architecture with high roofs and large front porches. Stepping inside, you are greeted with a foyer, living room and dining room offering decorative posts, high volume ceilings with crown molding, beautiful luxury vinyl plank flooring, energy efficient windows for natural light, tall baseboards and spacious rooms. The living and dining rooms offer plenty of space to relax and entertain. The main rooms are open to the large remodeled kitchen which features luxury appliances, two sinks, designer faucets, 40” upper cabinets topped with crown molding, granite counter tops, recessed lighting and a breakfast nook. The farmhouse sink provides accessibility without sacrificing beauty, quality or function. The appliances include a chef's Café French-door built-in convection oven, Samsung induction cook-top range, Samsung venting hood, Samsung stainless steel dishwasher and a Samsung smart refrigerator. You are going to fall in love with this kitchen! The comfortable owner’s suite offers privacy, a walk-in closet and an en-suite bathroom which has dual sinks and a large garden tub/shower. The two spacious secondary bedrooms are across the home and share a hall bath. The third bedroom could easily be your perfect den or home office. The home has a front porch and a rear, screened lanai giving you year round outdoor enjoyment. The attached, 2-car garage is in the rear and offers a large driveway for extra parking. The home has many ADA accessibility features giving you comfort and convenient use. The home's recent updates include a new chef's kitchen with a $20,000 appliance package, a long-life metal roof installed in 2018, new energy efficient windows in 2023 and a new hot water heater in 2023. Being a Key West themed neighborhood, each home has an inviting front porch intended to bring the neighbors together. In the cul-de-sac you will find a memorial to our veterans and POWs. Guest parking is plentiful with a paved lot. The HOA has a dock on Lake Enola offering you great views with peace and quiet. The affordable monthly HOA fee includes water and lawn service. The HOA works hard to keep the monthly fee low! Downtown Umatilla is a moment away while downtown Eustis is approximately 5 miles away. The area is known for easy living and offers scenic lakes, historic small towns like Mt. Dora, Tavares, Eustis, plenty of entertainment, great shopping and dining along with quality healthcare. This is a 55+ neighborhood that offers up to 20% of the occupants to be less than 55. Call today for more details and to schedule your private tour!
- Type:
- Single Family
- Sq.Ft.:
- 1,175
- Status:
- Active
- Beds:
- 3
- Lot size:
- 3.34 Acres
- Year built:
- 1974
- Baths:
- 2.00
- MLS#:
- G5078766
- Subdivision:
- Clear Crest
ADDITIONAL INFORMATION
COME AND ENJOY THE FARM LIFE, THE 3.34 ACRE OF FENCED-IN PASTURE, AND WHAT A BEAUTIFUL 3 BEDROOM 2 BATH HOME THAT HAS BEEN COMPLETELY UPDATED. YOU WILL ENJOY THIS VERY WELCOMING FIREPLACE, NEW ROOF, HVAC, NEW HOT WATER HEATER, DUAL PANE WINDOWS, TILE FLOORS IN THE BATHROOMS, UPDATED BATHROOM AND KITCHEN, LUXURY VINYL THROUGHOUT. IN THE PASTURE TO THE REAR OF THE PROPERTY YOU HAVE A HORSE BARN, CHICKEN COOP, STORAGE SHEDS, AND A LARGE AREA FOR GARDENING, WITH THE CITRUS TREES THAT ARE READY FOR HARVEST. A $3,000 ALLOWANCE IS AVAILABLE FOR YOUR NEW KITCHEN APPLIANCES. For the horseback riding enthusiasts, you will have the Sawgrass Island Preserve North and South directly behind your property, and just minutes away is Black Horse RV and Camping with trail riding in the Ocala Forest.
- Type:
- Single Family
- Sq.Ft.:
- 1,515
- Status:
- Active
- Beds:
- 3
- Lot size:
- 0.32 Acres
- Year built:
- 1958
- Baths:
- 2.00
- MLS#:
- O6178140
- Subdivision:
- Assembly Heights
ADDITIONAL INFORMATION
GREAT OPPORTUNITY to acquire a magnificent newly renovated block construction property with a roof in December 2023, integral air conditioning in 2024, and water heater in 2024, ideal for both main residence and investors. This house stands out for its 3 bedrooms and 2 full bathrooms, all with high-quality finishes that combine elegance and functionality. The kitchen, completely modernized with all-new cabinets, features a quartz countertop and a contemporary design, complemented by brand-new appliances. The bathrooms, completely renovated, feature top-notch finishes and quartz countertops, providing a touch of sophistication. The rooms are spacious and offer abundant natural light, creating cozy and comfortable spaces. The property sits on a large plot of land, perfect for those who need additional space for large vehicles or trailers. In addition, you can enjoy moments of leisure on the covered terrace, ideal for family gatherings or simply to relax outdoors. Located in the quiet area of Umatilla, with NO HOA fees, this home offers the perfect combination of privacy and accessibility, being just 4 minutes from the Health Department and 6 minutes from the town center. Don't miss the opportunity to live in a serene environment, with all the modern amenities at your disposal. Schedule your visit today!
- Type:
- Single Family
- Sq.Ft.:
- 3,165
- Status:
- Active
- Beds:
- 7
- Lot size:
- 0.34 Acres
- Year built:
- 1920
- Baths:
- 4.00
- MLS#:
- G5078154
- Subdivision:
- Umatilla Oak Park
ADDITIONAL INFORMATION
PRICE IMPROVEMENT: This home, during the golden hours of the evening, calls to you... Yes, it is immaculately maintained and yes, it is beautiful at any time of day. Regardless, you simply can not miss the opportunity to experience this home in as the sun begins to hang lower in the sky. Bring your pocket-watch, mint julip and step back into a simpler time for this showing! This impeccably preserved 1920 Craftsman home sits on a coveted CORNER LOT and exudes historic charm. The wrap-around covered porch (with multiple swings) provides a breezy shaded refuge from the Florida sun. Inside the front door, you’ll find the perfect combination of historic details and modern amenities, from the hardwood floors and original fireplace to the high ceilings, archways, paneled doors, glass doorknobs and an abundance of custom millwork. You (and your insurance company) will appreciate that the plumbing and electrical have been updated to code. The updated kitchen features timeless quartz countertops with a slab backsplash, 42-inch cabinetry, stainless steel appliances (gas range) and a breakfast nook. There is plenty of room for your custom island! Both the formal dining room and the living room offer access to the massive wrap-around porch for entertaining. Down the hall, the beautiful downstairs primary bedroom boasts seven windows and includes an ensuite with a bathtub. You’ll get lost in the square footage upstairs, which offers 5 spacious bedrooms and 2 more full bathrooms (1 claw-foot tub, 1 shower). Back downstairs, there’s also a dedicated study/home office that could become another bedroom. On the exterior, you’ll find a portico for the car, and guests pass through one of 2 garden trellises before coming on the front porch. There are lots of landscaped flower beds, and the property is lined by towering trees for plenty of privacy and shade. Umatilla is a community full of historic homes as well as a few small lakes. You’ll be less than 1/2 mile of schools and parks, with numerous shopping & dining options just a short drive away. This affordable city is located a few miles north of Lake Yale and Lake Eustis, part of Central Florida’s famous chain of lakes. Less than 1 hour to the beach, too!
- Type:
- Single Family
- Sq.Ft.:
- 4,135
- Status:
- Active
- Beds:
- 4
- Lot size:
- 2.04 Acres
- Year built:
- 2024
- Baths:
- 5.00
- MLS#:
- 2007110
- Subdivision:
- Hidden Oaks
ADDITIONAL INFORMATION
Welcome to this top-quality Custom Designed LEED/Energy Star Rated LONGLEAF PINE floor plan starting at $799,900 ''to be built'' located in Hidden Oaks Lakefront Country Estates. This 3,150 sq ft home offers impressive 8' Glass French doors and large covered porch style entry. The grand foyer is flanked by a private study and front hallway leading to 2 bedrooms each with their own private baths and large walk-in closets. As you enter the heart of the home you will find a spacious and impressive living area consisting of a 19 x 20 Great room, Gourmet kitchen with grand style island breakfast bar and large walk-in pantry. There is an additional 4th bedroom at the rear of the home that also has its own private bath and walk in closet. The 4th bedroom can also be converted into a flex/sunroom or secondary owner suite if desired. Your owner's suite offers a luxurious haven of relaxation and elegance. The private and peaceful seating area opens to the outdoor paver patio overlooking your own little piece of nature. The well-appointed owners ensuite includes two large walk-in closets, double vanities, large soaker tub and custom shower. Now let's enjoy the outdoor living area offering a harmonious blend of nature and modern living. The covered lanai is spacious with an outdoor fireplace and built-in outdoor kitchen. Don't miss the opportunity to make this remarkable property with a perfect blend of functionality, style, and comfort, your new home. Structural options and upgrades are available on all floor plans: Gourmet Kitchen, knee wall cabinets at kitchen island, Tray Ceilings, Crown Molding, study/bedroom, covered and or screened extended Lanai, outdoor kitchen rough in, paver driveway and Lanai, water softener packages, garage utility sink, outdoor lighting and landscaping packages, Elevation Designs, and 3rd car/golf cart garage. MGL Residential, LLC. offers 6 Custom Homes with additional models available upon request. Choose from 7 beautiful Lakefront lots and choose one of our Custom-Built Homes. Each model can be designed to fit your needs. MGL Residential, LLC Custom Home Builder offers the opportunity to personalize the entire 4,135 square feet of this home to meet all your needs and dreams. **This rendering is a conceptual drawing only and not meant to represent the actual elevation, roofing material/color or exterior colors. Builder reserves the right to modify. This New Construction Listing corresponds to the vacant lot MLS listing #1197752.
- Type:
- Single Family
- Sq.Ft.:
- 3,718
- Status:
- Active
- Beds:
- 3
- Lot size:
- 2.53 Acres
- Year built:
- 2024
- Baths:
- 3.00
- MLS#:
- 2007105
- Subdivision:
- Hidden Oaks
ADDITIONAL INFORMATION
Welcome to this top-quality Custom Designed LEED/Energy Star Rated RED MAPLE floor plan starting at $669,900 ''to be built'' in Hidden Oaks Lakefront Country Estates. The monumental entry of the RED MAPLE with its clipped roof line welcomes you into a gorgeous open split 2,550 sq ft floor plan home offering 3 - 4 bedrooms, 2.5 bath. Upon entering the home, discover an elegant open concept offering 10ft ceiling with spacious oversized Great Room, Kitchen, and casual Dining area. The large, exquisite quartz countered breakfast bar island, 42'' hard wood cabinets with soft-close European hinges and walk-in pantry are ideal for entertaining family and friends. The large sliding glass doors in the great room open to an expansive covered lanai with access to a powder room and optional outdoor kitchen for your perfect sunny Florida lifestyle overlooking the lake. The private owner's retreat offers a luxurious spacious ensuite with separate vanities, a soaking tub, oversized shower, and 2 large walk-in closets. There are French doors that open to the lanai for the quiet cup of coffee watching the sunrise or an evening iced tea under the moon. MGL Residential, LLC. offers 6 Custom Homes with additional models available upon request. Choose from 7 beautiful Lakefront lots and choose one of our Custom-Built Homes. Each model can be designed to fit your needs. Structural options and upgrades are available on all floor plans: Gourmet Kitchen, knee wall cabinets at kitchen island, Tray Ceilings, Crown Molding, study/bedroom, covered and or screened extended Lanai, outdoor kitchen rough in, paver driveway and Lanai, water softener packages, garage utility sink, outdoor lighting and landscaping packages, Elevation Designs, and 3rd car/golf cart garage. MGL Residential, LLC Custom Home Builder offers the opportunity to personalize the entire 3,718 square feet of this home to meet all your needs and dreams. **This rendering is a conceptual drawing only and not meant to represent the actual elevation, roofing material/color or exterior colors. Builder reserves the right to modify. This New Construction Listing corresponds to the vacant lot MLS listing #1197748.
- Type:
- Other
- Sq.Ft.:
- 2,400
- Status:
- Active
- Beds:
- 4
- Lot size:
- 30 Acres
- Year built:
- 1989
- Baths:
- 3.00
- MLS#:
- G5077899
- Subdivision:
- Wilmotts Plan
ADDITIONAL INFORMATION
PEACE AND TRANQUILITY!! This beautiful location is ready for your dream home!!! With 30 acres you have room for multiple home sites, cows, horses, chickens, goats or have a farm to table garden and grow your own food! It has a new well and electric set up and ready for you to build the home you have been dreaming about. There is a future homesite at the top of the hill overlooking your own beautiful pond at the bottom of the hill. Seller has included enough steel and block to start construction of a new home. This fully fenced property has an electric fence around half of it and is zoned agricultural. The seller had a new 400 amp electric service, and new well set up as well as Wi-Fi installed for the whole 30 acres with satellite for TV and internet. This prime location has a 3,000 sq ft metal fully insulated workshop with 2 large roll up bay doors that allow you to drive through from front to back with large equipment, or room to store your RV. The workshop has sturdy built in shelving, electricity and water. You could even convert the workshop to a Barn dominium, the view from the back overlooking the pond is spectacular! There is a single wide manufactured home that you can live in while you build your dream home as well as a double wide manufactured home that needs repair. Both manufactured homes have metal roofs and are being sold AS-IS. The possibilities for this property are endless, you must see it to appreciate the beauty and peacefulness surrounding this property. This site is zoned rural and can be subdivided with a minimum 10 acre plots. Buyer to verify zoning requirements with the county.
- Type:
- Single Family
- Sq.Ft.:
- 3,935
- Status:
- Active
- Beds:
- 4
- Lot size:
- 2.08 Acres
- Year built:
- 2024
- Baths:
- 4.00
- MLS#:
- 2005945
- Subdivision:
- Hidden Oaks
ADDITIONAL INFORMATION
Welcome to this top-quality Custom Designed LEED/Energy Star Rated Sabal Palm floor plan starting at $829,900 ''to be built'' in Hidden Oaks Lakefront Country Estates. This Majestic two-story 3,250 sq ft home invites you into a world where tranquility and contemporary elegance becomes one. The grand 2 story 2 columns graced in stone is a masterpiece just waiting for an adventures family to make it their own. Upon entering the home through 8' Glass French doors from a courtyard drive you will be greeted by a 2-story foyer introduction into an expansive great room living space with open kitchen, walk-in pantry and dining area with French doors leading to the outdoor lanai. There is a gorgeous 4 panel sliding glass door from the great room that allows you to bring indoor and outdoor living space into one combined dynamic entertaining area with covered lanai and outdoor built in kitchen. The spacious private owner's suite with 13' tray ceiling gives the room a feeling of grander all while offering comfort and sophistication. The owner's suite also includes two walk-in closets, separate vanities, soothing soaking tub, and Roman style shower. An additional bedroom with full bath is also located on the 1st floor which can be converted into a flex/exercise or bonus room. The options are endless. A large study, 1st floor laundry room and optional elevator takes this home to a level of function and refined sophistication like no other. The 2nd floor overlooks the 2-story foyer and includes 2 additional bedrooms with shared bath both offering French doors that access a 20' x 10' covered balcony. MGL Residential, LLC. offers 6 Custom Homes with additional models available upon request. Choose from 7 beautiful Lakefront lots and choose one of our Custom-Built Homes. Each model can be designed to fit your needs. Structural options and upgrades are available on all floor plans: Gourmet Kitchen, knee wall cabinets at kitchen island, Tray Ceilings, Crown Molding, study/bedroom, covered and or screened extended Lanai, outdoor kitchen rough in, paver driveway and Lanai, water softener packages, garage utility sink, outdoor lighting and landscaping packages, Elevation Designs, and 3rd car/golf cart garage. MGL Residential, LLC Custom Home Builder offers the opportunity to personalize the entire 3,935 square feet of this home to meet all your needs and dreams. **This rendering is a conceptual drawing only and not meant to represent the actual elevation, roofing material/color or exterior colors. Builder reserves the right to modify. This New Construction Listing corresponds to the vacant lot MLS listing #1197762.
- Type:
- Single Family
- Sq.Ft.:
- 3,125
- Status:
- Active
- Beds:
- 3
- Lot size:
- 2 Acres
- Year built:
- 2024
- Baths:
- 4.00
- MLS#:
- 2005944
- Subdivision:
- Hidden Oaks
ADDITIONAL INFORMATION
Welcome to this top-quality Custom Designed LEED/Energy Star Rated QUEEN PALM floor plan starting at $699,900 ''to be built'' in Hidden in Hidden Oaks Lakefront Country Estates. This classic 3 - 4-bedroom 3.5 bath 2,550 sq ft home offers a large front porch with grand entry way. Upon entering the home, discover an elegant open concept offering 10ft ceilings with spacious oversized Great Room with gas fireplace, Kitchen, and casual Dining area. The large, exquisite quartz countered breakfast bar island, 42'' hard wood cabinets with soft-close European hinges and walk-in pantry are perfect for entertaining. The French doors in the dining area open to an expansive porch overlooking your view of Lake Nicatoon. The private owner's retreat offers a spacious owner's ensuite with separate vanities, soaking tub, oversized shower, a large walk-in closet with direct access to the ample laundry room. The spacious 41 ft x 10 ft rear porch is impressive, you will want to bring your lounge chairs for bird watching and a natural breeze off the lake. MGL Residential, LLC. offers 6 Custom Homes with additional models available upon request. Choose from 7 beautiful Lakefront lots and choose one of our Custom-Built Homes. Each model can be designed to fit your needs. Structural options and upgrades are available on all floor plans: Gourmet Kitchen, knee wall cabinets at kitchen island, Tray Ceilings, Crown Molding, study/bedroom, covered and or screened extended Lanai, outdoor kitchen rough in, paver driveway and Lanai, water softener packages, garage utility sink, outdoor lighting and landscaping packages, Elevation Designs, and 3rd car/golf cart garage. MGL Residential, LLC Custom Home Builder offers the opportunity to personalize the entire 3,545 square feet of this home to meet all your needs and dreams. **This rendering is a conceptual drawing only and not meant to represent the actual elevation, roofing material/color or exterior colors. Builder reserves the right to modify. This New Construction Listing corresponds to the vacant lot MLS listing #1197758.
- Type:
- Single Family
- Sq.Ft.:
- 3,405
- Status:
- Active
- Beds:
- 4
- Lot size:
- 2.04 Acres
- Year built:
- 2024
- Baths:
- 4.00
- MLS#:
- 2005942
- Subdivision:
- Hidden Oaks
ADDITIONAL INFORMATION
Welcome to this top-quality Custom Designed LEED/Energy Star Rated LIVE OAK floor plan starting at $764,900 ''to be built'' in Hidden Oaks Lakefront Country Estates. This stately LIVE OAK 2,745 sq ft home with the unique courtyard entry is as grand as the name's sake. French front doors and 2 story open foyer welcome you into an expansive Great room, Kitchen and Dining central living area. The heart of the home. As you walk through the great room you will see a large 3 panel glass sliding door leading to your covered Lanai. This is a great entertaining area for all your family and friends. This home boasts a large private owners suite with two walk-in closets, double vanities, soaking tub, and custom shower. There are 3 additional bedrooms and two and half baths. One of the bedrooms has a full ensuite that also accesses the outdoor Lanai. A private study (or 5th bedroom), very large laundry room with its own storage closet and 3 car garage are just a few of the amazing features offered in this home. MGL Residential, LLC. offers 6 Custom Homes with additional models available upon request. Choose from 7 beautiful Lakefront lots and choose one of our Custom-Built Homes. Each model can be designed to fit your needs. Structural options and upgrades are available on all floor plans: Gourmet Kitchen, knee wall cabinets at kitchen island, Tray Ceilings, Crown Molding, study/bedroom, covered and or screened extended Lanai, outdoor kitchen rough in, paver driveway and Lanai, water softener packages, garage utility sink, outdoor lighting and landscaping packages, Elevation Designs, and 3rd car/golf cart garage. MGL Residential, LLC Custom Home Builder offers the opportunity to personalize the entire 3,905 square feet of this home to meet all your needs and dreams. **This rendering is a conceptual drawing only and not meant to represent the actual elevation, roofing material/color or exterior colors. Builder reserves the right to modify. This New Construction Listing corresponds to the vacant lot MLS listing #1197743.
| All listing information is deemed reliable but not guaranteed and should be independently verified through personal inspection by appropriate professionals. Listings displayed on this website may be subject to prior sale or removal from sale; availability of any listing should always be independently verified. Listing information is provided for consumer personal, non-commercial use, solely to identify potential properties for potential purchase; all other use is strictly prohibited and may violate relevant federal and state law. Copyright 2024, My Florida Regional MLS DBA Stellar MLS. |

Umatilla Real Estate
The median home value in Umatilla, FL is $316,999. This is higher than the county median home value of $215,200. The national median home value is $219,700. The average price of homes sold in Umatilla, FL is $316,999. Approximately 42.46% of Umatilla homes are owned, compared to 38.4% rented, while 19.14% are vacant. Umatilla real estate listings include condos, townhomes, and single family homes for sale. Commercial properties are also available. If you see a property you’re interested in, contact a Umatilla real estate agent to arrange a tour today!
Umatilla, Florida has a population of 3,645. Umatilla is more family-centric than the surrounding county with 33.33% of the households containing married families with children. The county average for households married with children is 22.92%.
The median household income in Umatilla, Florida is $34,409. The median household income for the surrounding county is $49,734 compared to the national median of $57,652. The median age of people living in Umatilla is 44 years.
Umatilla Weather
The average high temperature in July is 90.9 degrees, with an average low temperature in January of 45.6 degrees. The average rainfall is approximately 52 inches per year, with 0 inches of snow per year.
