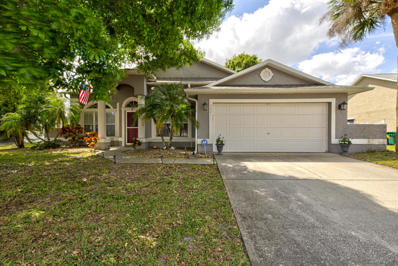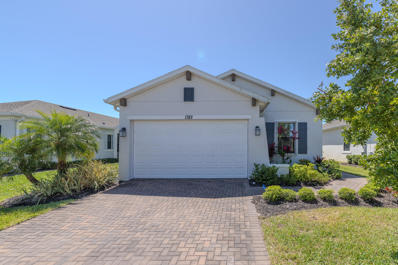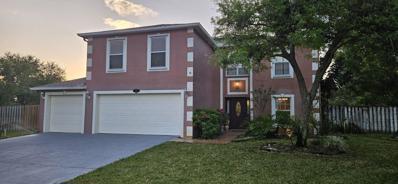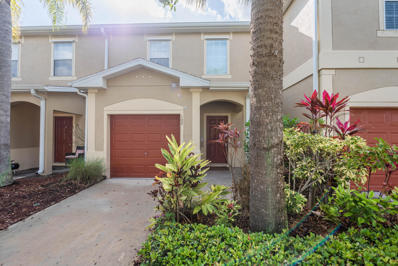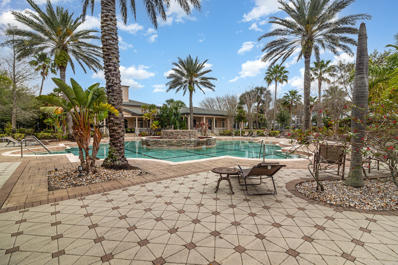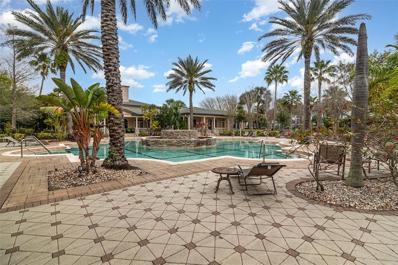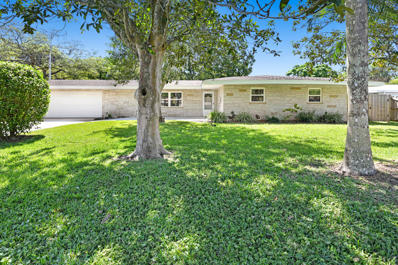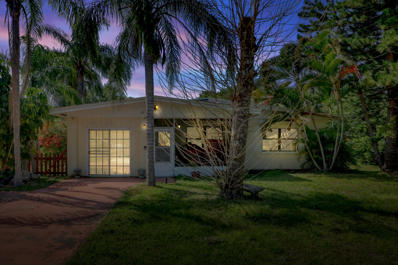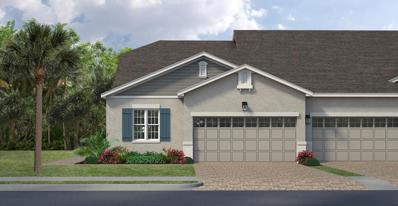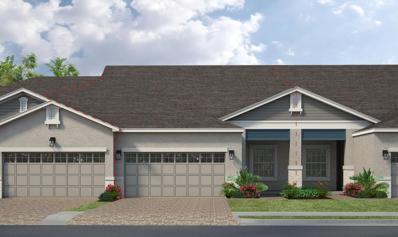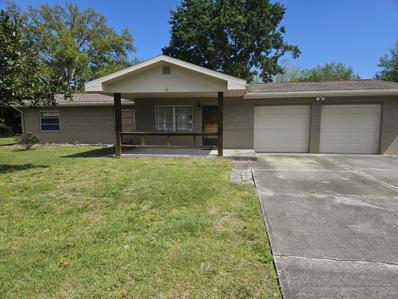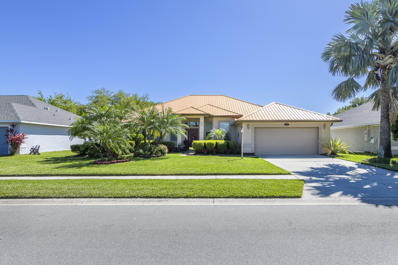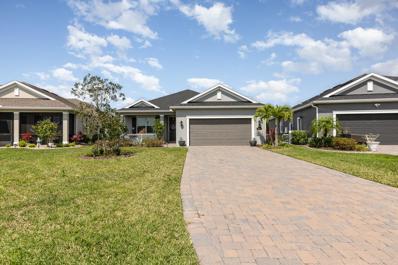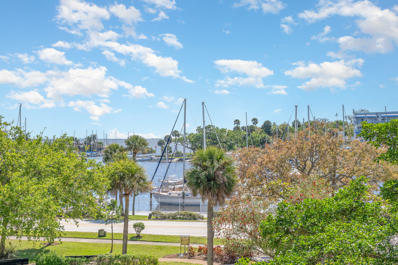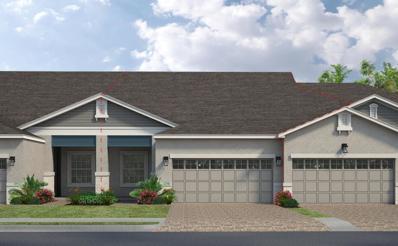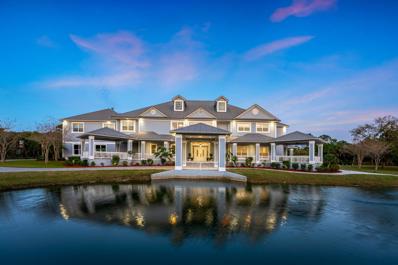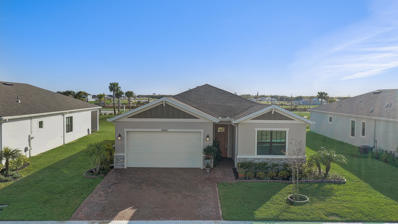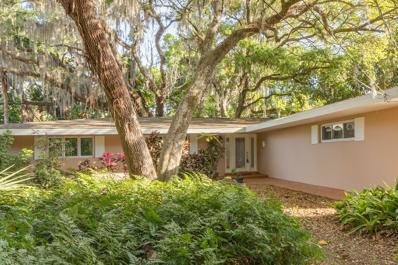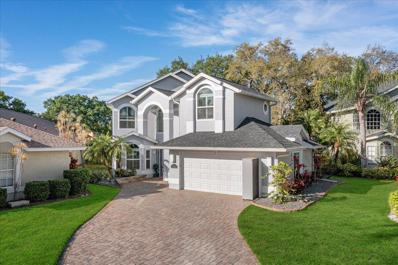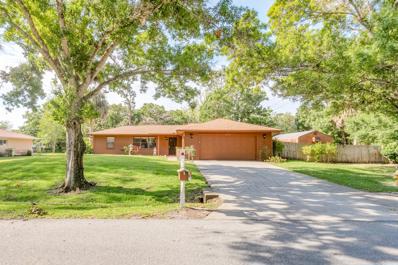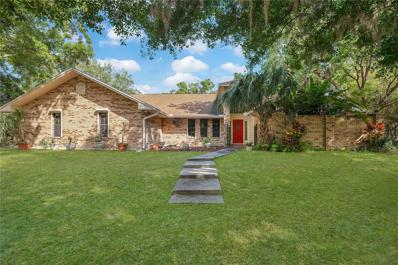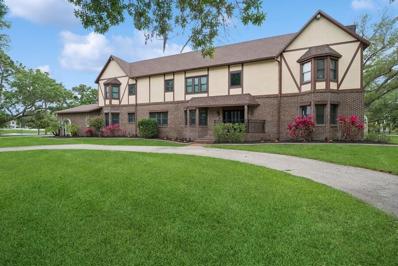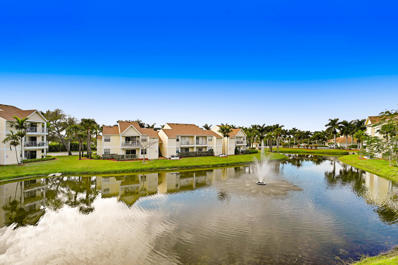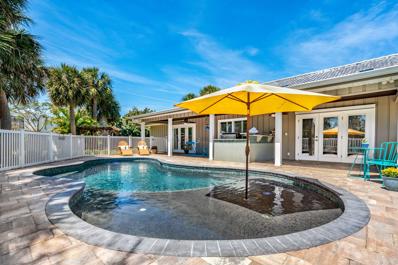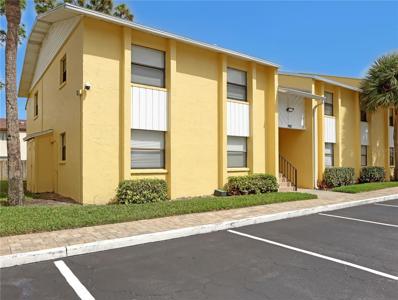Melbourne FL Homes for Sale
$359,500
3621 Egret Drive Melbourne, FL 32901
- Type:
- Other
- Sq.Ft.:
- 1,880
- Status:
- Active
- Beds:
- 3
- Lot size:
- 0.18 Acres
- Year built:
- 1994
- Baths:
- 2.00
- MLS#:
- 1008168
- Subdivision:
- Feather Lakes
ADDITIONAL INFORMATION
Welcome to your new lakeside retreat in the serene community of Feather Lakes! Nestled amidst the tranquil waters and lush greenery, this charming 3-bedroom, 2-bathroom home with a two-car garage offers the perfect blend of comfort and convenience. As you step inside, you'll be greeted by an inviting open floor plan that effortlessly connects the living, dining, and kitchen areas, creating an ideal space for entertaining guests or simply relaxing with family. Natural light floods the interior, complemented by ceiling fans in nearly every room, ensuring a light and breezy atmosphere, especially during those warm summer days. The master bedroom boasts plush new carpeting, providing a cozy retreat at the end of the day. Within the master suite, you'll find ample storage space with a walk-in closet featuring storage above. Pamper yourself in the ensuite bathroom, complete with a relaxing garden tub, a separate shower, and a convenient double vanity. The highlight of this home is undoubtedly the large family room that overlooks the picturesque lake, offering stunning views and a serene ambiance. Imagine waking up to the sight of sunlight dancing on the water or enjoying peaceful evenings watching the sunset reflect off the tranquil surface. Recently refreshed with a new interior paint job, this home exudes a sense of freshness and modernity. It's truly a blank canvas awaiting your personal touch and style. Additionally, its proximity to shops, Florida Institute of Technology (FIT), and just a short 15-minute drive to the beautiful beaches makes it an ideal location for both convenience and leisure. Don't miss out on the opportunity to make this beautiful lakeside oasis your own. Schedule a showing today and start envisioning the endless possibilities that await in this Feather Lakes gem!
- Type:
- Other
- Sq.Ft.:
- 1,576
- Status:
- Active
- Beds:
- 3
- Lot size:
- 0.15 Acres
- Year built:
- 2020
- Baths:
- 2.00
- MLS#:
- 1008097
- Subdivision:
- Bridgewater At Viera
ADDITIONAL INFORMATION
Welcome to a Life of Luxury and Carefree Living at Bridgewater in Viera, an active adult 55+ community. Step into paradise as you enter this 3 bedroom, 2 bathroom home with upgraded sleek tile floors throughout the main living areas and bathrooms. The gourmet kitchen boasts upgraded white shaker style cabinets, gorgeous gray quartz countertops and a stunning backsplash to add the perfect touch of elegance. Stainless Steel appliances, upgraded vent hood, pull out microwave for added convenience, and an island with plenty of space for barstools make this kitchen functional but yet perfect for entertaining! With an open concept, trayed ceilings throughout, separate formal dining area and living room, this spacious floorplan is truly a rarity! The Primary Suite is truly your own personal sanctuary with a beautiful view of the water and En-Suite Bathroom with dual vanity sinks, oversized shower with ceiling to floor luxury tiles and soaking tub. Relax on your sofa or lounge on your screened in lanai and enjoy the serene views of the lake and experience Florida living at its finest. With the convenience of Accordion Hurricane Shutters and Gated Community rest assure with peace, comfort and easy living here at Bridgewater! Bridgewater offers resort-style amenities including Clubhouse, swimming pool and spa, movie theater, fitness center, pickleball and so much more! Just minutes from shopping, restaurants and the beaches the grandeur of 1782 Great Belt Circle is endless.
- Type:
- Other
- Sq.Ft.:
- 2,862
- Status:
- Active
- Beds:
- 4
- Lot size:
- 0.46 Acres
- Year built:
- 2003
- Baths:
- 3.00
- MLS#:
- 1008086
- Subdivision:
- Sheridan Lakes Phase 1
ADDITIONAL INFORMATION
This beautiful West Melbourne home sits on almost half an acre, offering 4 bedrooms, 2.5 baths, and a 12x12 loft perfect for office space. The interior features tile and laminated flooring and neutral colors throughout. With separate living and formal dining rooms, plus a family room, there's plenty of space for comfortable living. The kitchen boasts a brand new grandnit kitchen countertop , with freshly re painted cabinets, two pantries, and a center island. new dishwasher .Step outside to the 10x32 screened porch overlooking the spacious backyard, complete with privacy fencing. There's ample room to add a pool, making it ideal for outdoor entertainment. Located in the desirable Sheridan Lakes gated community, just minutes from I-95, this home offers Florida living at its finest. there is solar system loan . it can be assume for $139.08 A MONTH. If you assum the loan ( it could be reduce sales price about $30K )to buy this house. it is very nice house with big half acres l
- Type:
- Other
- Sq.Ft.:
- 1,508
- Status:
- Active
- Beds:
- 2
- Lot size:
- 0.06 Acres
- Year built:
- 2007
- Baths:
- 3.00
- MLS#:
- 1008321
- Subdivision:
- Lake Washington Townhomes
ADDITIONAL INFORMATION
In the heart of Melbourne, Lake Washington Townhomes is wonderful private community, with some lovely community features. The large and secure pool and clubhouse area are available to residence and guest year round, as is the playground. The layout of the community is great for walking, jogging., and strolling with the dog. You're just a few minutes away from the new Publix and plenty of shops and restaurants, public golf course, and the Eau Gallie Art District. The home has hardly been used since being built, as the owners only use it for a few months in the winter.
- Type:
- Other
- Sq.Ft.:
- n/a
- Status:
- Active
- Beds:
- 2
- Lot size:
- 0.07 Acres
- Year built:
- 2005
- Baths:
- 2.00
- MLS#:
- 1009486
- Subdivision:
- Three Fountains Of Viera Condo
ADDITIONAL INFORMATION
Welcome to your move-in ready oasis in the heart of Viera! This condo comes with a rare GARAGE!! This beautifully 2nd-floor end unit boasts 2 bedrooms and 2 bathrooms, with the master bedroom featuring two closets, including a spacious walk-in. The kitchen is a chef's dream with stainless steel appliances, a breakfast bar, new countertops, and a large sink that overlooks the inviting living and dining rooms. Crown molding adds a touch of elegance to the main area, creating a warm and welcoming atmosphere. The second bedroom is a retreat of its own with a large walk-in closet and a separate bath for added convenience. Step out onto the balcony to unwind. Just steps away is the private entrance to The Avenues, providing easy access to a variety of shopping and dining options. This gated community offers resort-style amenities including a sparkling pool, clubhouse, and a fitness room. Plus, with minutes to beaches, golf courses, and a plethora of shopping and dining choices.
- Type:
- Condo
- Sq.Ft.:
- 1,157
- Status:
- Active
- Beds:
- 2
- Lot size:
- 17.8 Acres
- Year built:
- 2005
- Baths:
- 2.00
- MLS#:
- O6188186
- Subdivision:
- Three Fountains/viera
ADDITIONAL INFORMATION
Welcome to your move-in ready oasis in the heart of Viera! This condo comes with a rare GARAGE!! This beautifully 2nd-floor end unit boasts 2 bedrooms and 2 bathrooms, with the master bedroom featuring two closets, including a spacious walk-in. The kitchen is a chef's dream with stainless steel appliances, a breakfast bar, new countertops, and a large sink that overlooks the inviting living and dining rooms. Crown molding adds a touch of elegance to the main area, creating a warm and welcoming atmosphere. The second bedroom is a retreat of its own with a large walk-in closet and a separate bath for added convenience. Step out onto the balcony to unwind. Just steps away is the private entrance to The Avenues, providing easy access to a variety of shopping and dining options. This gated community offers resort-style amenities including a sparkling pool, clubhouse, and a fitness room. Plus, with minutes to beaches, golf courses, and a plethora of shopping and dining choices, you'll never run out of things to do. Don't miss out on this opportunity to experience luxurious living in a vibrant community with convenience at your doorstep!
- Type:
- Other
- Sq.Ft.:
- 2,268
- Status:
- Active
- Beds:
- 3
- Lot size:
- 0.44 Acres
- Year built:
- 1966
- Baths:
- 2.00
- MLS#:
- 1008090
- Subdivision:
- Tolley Estates Replat
ADDITIONAL INFORMATION
Lovely updated single family residence on just under 1/2 acre. Super location, convenient to all shopping, Wickham park too. A quiet street, wide open floorplan, many options for your personal touch to make it your own home. 2 car garage, new privacy wood fencing all around. Large shed/workshop in back. Large screened patio to relax and watch the birds, a very tranquil private setting. Two sets of french doors, newer paint, interior and exterior. Dec 2021 complete new HVAC system including duct system. SS appliances and newer storm windows. Call for your showing today. Sq footage estimated. You dont want to miss this opportunity to own .44 of an acre so very convenient to shopping and restaurants.
- Type:
- Other
- Sq.Ft.:
- 1,060
- Status:
- Active
- Beds:
- 3
- Lot size:
- 0.31 Acres
- Year built:
- 1958
- Baths:
- 2.00
- MLS#:
- 1008050
ADDITIONAL INFORMATION
Pool home located in the heart of West Melbourne. You are a stones through from shopping, dining, and entertainment. Bring your family or friends over to relax in your heated screened in pool or for fun in the sun on your oversized lot at .31 acres. This unique home 3 bedroom 2 bath home offers AC 2016, Roof, 2018, Pool Heater 2022, Pool Screen 2023. 15 minutes to the Beach or St. Johns River.
- Type:
- Other
- Sq.Ft.:
- 1,731
- Status:
- Active
- Beds:
- 3
- Lot size:
- 0.16 Acres
- Year built:
- 2024
- Baths:
- 2.00
- MLS#:
- 1007968
- Subdivision:
- Avalonia
ADDITIONAL INFORMATION
You will love this layout. The Monterey II offers 3-bedrooms 2 baths and 2-car garage. The kitchen and dining room are at the heart of the home, boasting a large eat-in counter space, perfect for entertaining family and friends. The master suite includes a large walk-in closet and luxurious bath. This home features a Patio Extension.
- Type:
- Other
- Sq.Ft.:
- 1,481
- Status:
- Active
- Beds:
- 3
- Lot size:
- 0.1 Acres
- Year built:
- 2024
- Baths:
- 2.00
- MLS#:
- 1007960
- Subdivision:
- Avalonia
ADDITIONAL INFORMATION
The Lindsey II offers an excellent design and superb value. With 3 bedrooms, 2 baths and 2-car garage, this home is perfectly laid out. The open kitchen and great room overlook the large lanai, perfect for entertaining. The master suite includes a large walk-in closet and luxurious master bath. This home features a Patio Extension.
$345,000
160 Pine Street Melbourne, FL 32904
- Type:
- Other
- Sq.Ft.:
- 1,470
- Status:
- Active
- Beds:
- 3
- Lot size:
- 0.5 Acres
- Year built:
- 1961
- Baths:
- 2.00
- MLS#:
- 1007934
- Subdivision:
- Mintons Corner Subd No 2
ADDITIONAL INFORMATION
Bring your imagination and Come check out this super well maintained 3 bedroom, 2 bathroom home with and oversized 2 car attached garage on a half acre. There is an additional back room in the house that could be a 4th bedroom or and office/play room. This home also has an additional 24 x 20 detached building that has full electric with a 220v plug in and is plumbed for bathroom. Keep it as a workshop or make it into a Mother-in-law suite. This lot has so much room everywhere. This home is move in ready or you may want to do some updating. This is a rare find in a great location. Close to everything with Endless possibilities.
$520,000
1117 Stockbridge Melbourne, FL 32904
- Type:
- Other
- Sq.Ft.:
- 2,256
- Status:
- Active
- Beds:
- 4
- Lot size:
- 0.22 Acres
- Year built:
- 2005
- Baths:
- 3.00
- MLS#:
- 1007926
- Subdivision:
- Hammock Lakes W Phase 2
ADDITIONAL INFORMATION
This charming home was constructed in 2005 and boasts several modern features to ensure comfort and convenience. A standout feature is its new metal roof, which comes with an impressive 50-year warranty, offering both durability and peace of mind. The master bedroom is a retreat in itself, featuring not one but two spacious walk-in closets, providing ample storage space for clothing and personal items. The ensuite bathroom is equally luxurious, offering both a walk-in shower and a relaxing whirlpool tub, ideal for unwinding after a long day. There is a 2nd Bedroom with an en-suite bathroom that may be used for a long term guest or an overnight stop. The home boasts an enclosed air-conditioned porch, perfect for enjoying the outdoors in any weather while remaining comfortable. The porch adds additional air-conditioned space and can be utilized for various purposes such as relaxation or entertaining guests. Then Step out into the backyard and discover a spacious wooden deck area, perfect for outdoor gatherings, barbecues, or simply relaxing and enjoying the outdoors. This expansive deck provides plenty of space for outdoor furniture and entertaining guests, making it a versatile and inviting space for all your outdoor activities. The yard is adorned with mature fruit trees, adding beauty to the landscape and providing the opportunity to enjoy fresh fruit right from your backyard. Additionally, the electric panel is wired for a generator, while storm shutters offer protection against inclement weather. Overall, this home combinesmany amenities with practical features, making it an ideal haven for comfortable living and relaxation.
$589,000
7921 Mocan Court Melbourne, FL 32940
- Type:
- Single Family
- Sq.Ft.:
- 1,857
- Status:
- Active
- Beds:
- 3
- Lot size:
- 0.16 Acres
- Year built:
- 2020
- Baths:
- 2.00
- MLS#:
- R10969016
- Subdivision:
- TRASONA AT ADDISON VILLAG
ADDITIONAL INFORMATION
Nestled within the tranquil ambiance of West Melbourne, the Hallandale floor plan in Trasona West presents a meticulously designed layout. This single-family residence boasts 3 bedrooms, 2 baths, and a 2-car garage, accompanied by an extended driveway capable of accommodating 6-8 cars--an ideal setting for family gatherings or laid-back days. Situated within a serene private roundabout, this home offers a peaceful retreat from the bustling world. Impeccably maintained, this residence features an open floor plan with a flex room, perfect for a home office or playroom. Crown molding adorns the main living areas and master bedroom, adding an elegant touch. With its inviting layout and tranquil location, this home is ready for you to move in and make it your own.
- Type:
- Other
- Sq.Ft.:
- n/a
- Status:
- Active
- Beds:
- 1
- Lot size:
- 1,306.8 Acres
- Year built:
- 1984
- Baths:
- 1.00
- MLS#:
- 1007853
- Subdivision:
- Camps Plat Of Melbourne
ADDITIONAL INFORMATION
BREATHTAKING VIEW ALERT for investors and beyond. Just a five min drive to the beach. The pool overlooks Bean Park and the creek. Watch Rocket Launches from your balcony. If you enjoy living as if you're on vacation every day, then this home is perfect for you. It offers short-term rentals with no minimum rental restrictions and boasts a view to the south of Crane Creek into the Indian River. Prime location is just steps away from Downtown Melbourne, offering outstanding views of Melbourne Harbor. The downtown area boasts numerous restaurants and shops. You will be impressed by this professionally designed, decorated, and fully updated condo, which is a favored choice among Airbnb guests, inviting and modern coastal style. The property has a gorgeous kitchen island, new Miami Dade rated windows, AC is 2 years old, and it has perfect rental history, consistently staying full. Making it a terrific investment opportunity or weekend/winter getaway.
- Type:
- Other
- Sq.Ft.:
- 1,481
- Status:
- Active
- Beds:
- 3
- Lot size:
- 0.1 Acres
- Year built:
- 2024
- Baths:
- 2.00
- MLS#:
- 1007838
- Subdivision:
- Avalonia
ADDITIONAL INFORMATION
The Lindsey II offers an excellent design and superb value. With 3 bedrooms, 2 baths and 2-car garage, this home is perfectly laid out. The open kitchen and great room overlook the large lanai, perfect for entertaining. The master suite includes a large walk-in closet and luxurious master bath. This home features a Patio Extension.
$2,650,000
5660 Willoughby Drive Melbourne, FL 32934
Open House:
Sunday, 6/2 12:00-2:00PM
- Type:
- Other
- Sq.Ft.:
- 9,684
- Status:
- Active
- Beds:
- 5
- Lot size:
- 5.05 Acres
- Year built:
- 2012
- Baths:
- 6.00
- MLS#:
- 1007828
- Subdivision:
- The Willows
ADDITIONAL INFORMATION
Breathtaking fully remodeled and modernized 5-acre estate in the gated community of The Willows. This home features impeccable craftsmanship, beautiful porticos and metal roof. Massive French Entry doors, dramatize the reception to this majestic home. The Grand foyer features a custom built curved staircase with wood and iron spindles and soaring 2 two story cathedral ceilings. Continue into the great room that features floor to ceiling impact windows and French doors to a panoramic view of your outside oasis with pool, spa & outdoor kitchen. The inside kitchen features a double island, all new cabinets and appliances. Ascend to the second floor via stairs or elevator, where an oversized primary suite awaits. With a private balcony, spa-like bath, and large walk-in closet featuring built-ins, the primary suite epitomizes opulence and functionality. The second floor continues to impress with spacious bedrooms and a dedicated theater-ready room, creating an ideal space for entertainment
- Type:
- Other
- Sq.Ft.:
- 2,040
- Status:
- Active
- Beds:
- 3
- Lot size:
- 0.21 Acres
- Year built:
- 2022
- Baths:
- 3.00
- MLS#:
- 1007743
- Subdivision:
- Bridgewater At Viera
ADDITIONAL INFORMATION
Step into the luxurious resort-style living of Bridgewater at Viera with this exquisite 3-bedroom, 3-bathroom home, featuring a den and lavish finishes throughout. Upon entry, you're greeted by polished porcelain tile seamlessly extending, creating an inviting ambiance. The master suite boasts an ensuite bathroom, while another bedroom enjoys its own private ensuite, offering comfort and convenience. Revel in the privacy afforded by no rear neighbors, complemented by a 20x20 screened enclosure for outdoor relaxation. Built in 2022, this home exudes a modern feel, ensuring both comfort and style. Residents of this 55+ community will delight in a plethora of amenities, including a tropical swimming pool with waterfall and lap lanes, tennis and pickleball courts, bocce lawns, and various recreational facilities from a movie theater to an art studio. The golf cart lifestyle beckons, allowing for convenient exploration of the vibrant community and its offerings. Embrace luxury living with the addition of 10-foot ceilings, crown molding, and quartz countertops, further elevating the allure of this remarkable retreat at Bridgewater at Viera. Learn More at https://online.flippingbook.com/view/890896525/
- Type:
- Other
- Sq.Ft.:
- 1,839
- Status:
- Active
- Beds:
- 3
- Lot size:
- 0.29 Acres
- Year built:
- 1966
- Baths:
- 2.00
- MLS#:
- 1007734
- Subdivision:
- Woodland Manor
ADDITIONAL INFORMATION
This cherished family home is a rare gem offering you the unique experience of living in a lush tropical woodland, surrounded by nature. Beyond the elegant leaded glass entry you'll be drawn into a recessed living room with triple sliders out to the screen enclosed patio, a nature lover's paradise and perfect for entertaining. A wall of glass seems to bring the outside in. The dining room leads to an efficient kitchen with solid surface countertops, 2 pantry closets, new appliances, and pass-thru to the cozy family room w/fireplace. All 3 bedrooms have polished terrazzo floors, new blinds and fan/light fixtures. This tiny, tight-knit community of unique, well-maintained homes has no HOA, and no thru traffic, the perfect setting for bike rides and strolls. Adjacent to a 54 acre nature park and close to restaurants, theater, shopping, and major employers. Just minutes away from great schools, downtown area, marina, golf course, and Brevard's best beaches. 2021 Roof, 2022 HVAC.
Open House:
Sunday, 6/2 11:00-3:00PM
- Type:
- Other
- Sq.Ft.:
- 2,262
- Status:
- Active
- Beds:
- 3
- Lot size:
- 0.16 Acres
- Year built:
- 1992
- Baths:
- 3.00
- MLS#:
- 1007713
- Subdivision:
- East Bay Plantation Phase 1 Replat
ADDITIONAL INFORMATION
MOTIVATED SELLER SAYS BRING OFFERS Beautifully renovated 3 bedroom, 2.5 bathroom screened in pool home on the water! This home has it all and is a must see. Complete recent high-end gourmet kitchen renovation no expense was spared. Giant center island plus a bonus second movable island, gas stove and stainless appliances with stunning quartz countertops. Oversized primary bedroom and two additional large guest bedrooms. Renovated bathrooms, newer roof 2021 , HVAC 5 years, water heater is leased, Hurricane impact windows and garage door. Home also has a whole home generator! The screened pool with paver deck is perfect place to enjoy those summer days or enjoy the amazing water views. This home is in the desirable East Bay Planation community located a short drive from plenty of shopping, restaurants, the King Center, Wickham park & short drive from our beautiful river and beaches. Schedule your appointment today. Seller is motivated says bring us an offer to talk about
- Type:
- Other
- Sq.Ft.:
- 1,684
- Status:
- Active
- Beds:
- 3
- Lot size:
- 0.43 Acres
- Year built:
- 1989
- Baths:
- 2.00
- MLS#:
- 1010165
- Subdivision:
- Melbourne Village 6th Sec
ADDITIONAL INFORMATION
As soon as you enter Melbourne Village you feel a warm, happy feeling that tells you you're home. The tree-lined winding roads of this quaint small town are ideal for bike rides & strolls, especially on this road where there is no through traffic. Situated on .43 acres, this well-maintained home features a formal living room, a bright efficient kitchen, and cozy family room w/ wood-burning fireplace. The split plan has primary bedroom suite at one end and two guest rooms & hall bath at the other. A Florida room overlooks the tidy fenced backyard with manicured landscaping and irrigation. A 300 SF detached workshop provides loads of storage for your tools, toys, hobbies. 2023 HVAC, 2021 Roof, 2018 Water Heater. No HOA, boat/RV OK! Optional association owns 50 acres of parkland, trails, playground, and community garden, plus sponsors pool and year-round events for members of all ages. Great central location near hi-tech jobs, great schools, shopping, dining, entertainment.
$1,425,000
4429 Country Road Melbourne, FL 32934
- Type:
- Single Family
- Sq.Ft.:
- 2,762
- Status:
- Active
- Beds:
- 3
- Lot size:
- 2.83 Acres
- Year built:
- 1989
- Baths:
- 3.00
- MLS#:
- O6187180
ADDITIONAL INFORMATION
What an amazing property and opportunity, located in a safe and secluded area! This beautiful brick home is located on almost three (3) acres of land and offers so many opportunities. The best country side is living in the calm of a well-dispersed neighborhood. Yet, you are in Melbourne, one of the best places to live in Florida, according to many magazines. The property is accessible through a majestic gate. It traces you, guiding you along a natural path to home. What beautiful and natural landscaping! All filled with majestic oak trees and an overabundance of huge bamboo trees, providing that calming sound as they follow the wind blowing and caressing their tops. Stopping to admire the beautiful stock pond in front of the property is inevitable, as it features docks on both sides and access to a small island in the middle. This stock pond was designed in range-land settings to serve as a water source for livestock. Enhancing existing stock ponds can result in improved water quality for livestock and the creation of wildlife habitat. There are ten (10) staghorn fern plants located in selected places around the home that are part of this property. The home boasts three bedrooms and three bathrooms with a high cathedral ceiling. The subterranean entrance provides a sense of grandiosity with its ample foyer and living room. The home is very well organized on a split plan, with the master bedroom on the right. This master bedroom also provides access to a Florida Key West office room that overlooks the nice wooded area, pool, and back of the home. The second and third bedrooms are located at the opposite end, with a bathroom that also serves as access to the pool. This screened-back porch is an ideal area to entertain and barbecue, with pavers all around the area. There is a transferable termite bond. The property has two septic tanks that underwent maintenance and pumping three months ago. Outside, there is a one-fourth-of-an-acre fenced-in area for dogs or other animals. A welcoming, extra-sized family room with a wood-burning fireplace conveys a sense of gathering and family atmosphere. The current owner has been making improvements to the property, with plans to finish some soon. The kitchen is ample and welcoming. It incorporates a granite countertop and real wood cabinets. There are two air conditioning units in the home. One small unit for the master bedroom and a larger unit for the rest of the home. The home has an oversized two-car garage, which also incorporates a half bathroom to "clean up" before accessing the home. The home offers hurricane shutters around the dwelling. This home can be ideal for many projects. The current proud owner runs his construction accessory business from here. Most of the equipment resides in a second detached garage. This second garage with matching brick construction has potential living quarters. This 1,000-square-foot building can also accommodate an office, boasting two levels with a moving library-type ladder. This second building has water available as well. A must see for those wanting privacy, nature, and space!
- Type:
- Other
- Sq.Ft.:
- 5,628
- Status:
- Active
- Beds:
- 5
- Lot size:
- 2.01 Acres
- Year built:
- 1984
- Baths:
- 6.00
- MLS#:
- 1008302
- Subdivision:
- Fawn Cove
ADDITIONAL INFORMATION
Welcome Home! This magnificent property offers a rare opportunity to own a slice of paradise in the coveted area of Lake Washington. Situated on a quiet cul-de-sac, this spacious 5600 sq. ft. home boasts five bedrooms, five full baths, one half bath, and sits on just over 2 acres of manicured property with your own little orchard, full of 20 varieties of blooming fruit trees. Conveniently located, with only a 5-15 minute drive to shopping, restaurants, schools and activities!, This residence offers easy access to amenities while providing a tranquil escape from the hustle and bustle of city life. Enjoy the luxury of ample space to park your boat to explore the nearby waters of Lake Washington, or an RV hook-up for your on the road adventures. Relax and fish by the pond or take a dip in your own 40,000 + gallon swimming pool, creating the ultimate outdoor oasis for entertaining or simply enjoying the serene surroundings. Recent upgrades include a brand-new roof installed in 2020, new complete with a fully paid solar system, ensuring minimal electric bills for years to come. Brand New Master Bath & Pool Bath. The property also features a whole-house water filtration system, with reverse osmosis in the kitchen, providing pure, refreshing water throughout the home. Entertain in style with a two-story man cave, offering the perfect retreat for gatherings or relaxation. Plus, enjoy added privacy and security with a brand-new fence surrounding your backyard. Hop on your golf cart and head on down to Lake Washington to catch breathtaking sunsets or play on the playground. Don't miss your chance to own this exquisite retreat in Fawn Cove! ELECTRIC is currently under $50.00 per month with the new solar! Downstairs inlaw suite or second primary suite with full bath, walk in closet! RV HOOKUP WITH 50 amp SERVICE ON SITE Check out the fruit trees! Starfruit Barbados Cherry Haas Avocado Bananas Mango Lychee Coconut Tangelo Wax Jambu (white apple) Keitt Mango Sopadilla Dragon fruit Olive tree Fig tree Strawberry tree (cotton candy grapes) Mulberry
- Type:
- Other
- Sq.Ft.:
- 700
- Status:
- Active
- Beds:
- 1
- Lot size:
- 10.47 Acres
- Year built:
- 1987
- Baths:
- 1.00
- MLS#:
- 1007687
- Subdivision:
- Beach Club Condominium
ADDITIONAL INFORMATION
The LIST PRICE NOW INCLUDES all the FURNSHINGS. BACK ON THE MARKET Buyers Financing Fell Thru Florida Beach Life at it's best. Take a short walk to the Beach or relax in the Clubhouse, the Heated Pool or the Hot Tub, or you can also work out in the Fitness Center. The kitchen has been updated with Quartz Counter Tops, updated Cabinets, new Refrigerator and much more. The major appliances stay along with the Washer & Dryer. The A/C & Water Heater were replaced in 2020. The flooring is new Vinyl Plank & Carpet.
$975,000
3093 Rio Baya Melbourne, FL 32903
- Type:
- Other
- Sq.Ft.:
- 2,404
- Status:
- Active
- Beds:
- 4
- Lot size:
- 0.29 Acres
- Year built:
- 1986
- Baths:
- 2.00
- MLS#:
- 1008545
- Subdivision:
- Rio Villa Unit Iii
ADDITIONAL INFORMATION
Welcome to 3093 Rio Baya S in Indialantic, Florida, a captivating residence that embodies the essence of true Florida living. Nestled on a cul-de-sac lot, this property offers not only privacy but also a bountiful space for you to revel in the tranquility of your own oasis. Offering four bedrooms, a media room and completely move in ready, you won't be disappointed! Step inside this meticulously updated home and allow yourself to be captivated by the abundant details that reveal themselves at every turn. Impact-rated windows and doors grace each space, creating a sense of security and tranquility. The tile roof, replaced in 2014, ensures both beauty and durability. A culinary haven awaits in the kitchen, where yards of sparkling quartz countertops dazzle, reflecting the light that dances through the windows. Custom cabinetry and stainless steel appliances, including a built-in wine refrigerator. Engage in effortless comfort as you move through the home, with low maintenance Plantation shutters and neutral bamboo flooring lending an air of sophistication and ease. The Primary suite, a haven of serenity, beckons you to unwind and find solace from the world outside. Secluded from the main living area, it boasts a spa-inspired bathroom, complete with a soaking tub and separate shower, dual vanities, and built-in cabinetry for storage and laundry needs. The spacious closet, accented by full built-in cabinetry, is a stunning testament to the careful craftsmanship found throughout the residence. The split floor plan invites guests to enjoy their own private haven on the east side of the home. Each guest bedroom offers ample space and storage, ensuring comfort for all who visit. The guest bathroom, adorned with mosaic tile backsplash and a large vanity, provides both beauty and functionality. Indulge your senses in the theater, a space that presents endless possibilities. Whether you choose to transform it into a large office or enjoy it as a private sanctuary, the barn door promises privacy and the freedom to curate this space to fit your desires. The great room, with its vaulted ceilings, provides a seamless connection to the outdoors. Glimpses of the pool and surrounding beauty can be savored from this delightful space. The shiplap wall adds a touch of designer elegance, harmonizing effortlessly with the built-in cabinetry that surrounds the television nook. Upon entering the back patio, you are greeted by a stunning in ground pool, adorned with a lagoon finish that sparkles like precious gemstones. Picture yourself lounging on the sundeck, gently caressed by the shallow waters, as a pool umbrella provides shade from the warmth of the Florida sun. Delight in the outdoor kitchen, a testament to the epitome of outdoor living, where culinary adventures come to life amidst a beautiful landscape. The spacious patio, fire pit area, and gazebo, wired for a spa, invite you to embrace the enchanting ambiance of your surroundings. Situated just half a mile from the ocean, in the charming beachside town of Indialantic, Florida, this exquisite property grants you an enviable coastal lifestyle. With excellent schools, a vibrant community, and proximity to shops, dining, and the pristine beach, your every desire is just moments away. Welcome to 3093 Rio Baya S in Indialantic, where charm, luxury, and contemporary comforts intertwine to offer a truly unforgettable living experience. Here, amidst the captivating beauty of the Florida coastline, memories are made, cherished, and woven into the fabric of your extraordinary life.
- Type:
- Condo
- Sq.Ft.:
- 904
- Status:
- Active
- Beds:
- 2
- Lot size:
- 6.16 Acres
- Year built:
- 1984
- Baths:
- 2.00
- MLS#:
- V4935138
- Subdivision:
- Westwood Condo
ADDITIONAL INFORMATION
This stunning end unit condo is located on the 2nd floor. It has 2 bedrooms and 2 full bathrooms, and its very own laundry room. This unit features updated bathrooms, kitchen, and no carpet! Step out back on your private balcony the morning coffee, or just to get some fresh air. This community has a pool, sauna, and community center. The HOA fees cover water, sewer, trash, pest control, lawncare, landscaping, the exterior and much more. Don't miss out on the opportunity to call this your new home!
Andrea Conner, License #BK3437731, Xome Inc., License #1043756, AndreaD.Conner@Xome.com, 844-400-9663, 750 State Highway 121 Bypass, Suite 100, Lewisville, TX 75067

The data relating to real estate for sale on this web site comes in part from the Internet Data Exchange (IDX) Program of the Space Coast Association of REALTORS®, Inc. Real estate listings held by brokerage firms other than the owner of this site are marked with the Space Coast Association of REALTORS®, Inc. logo and detailed information about them includes the name of the listing brokers. Copyright 2024 Space Coast Association of REALTORS®, Inc. All rights reserved.
| All listing information is deemed reliable but not guaranteed and should be independently verified through personal inspection by appropriate professionals. Listings displayed on this website may be subject to prior sale or removal from sale; availability of any listing should always be independently verified. Listing information is provided for consumer personal, non-commercial use, solely to identify potential properties for potential purchase; all other use is strictly prohibited and may violate relevant federal and state law. Copyright 2024, My Florida Regional MLS DBA Stellar MLS. |
Andrea Conner, License #BK3437731, Xome Inc., License #1043756, AndreaD.Conner@Xome.com, 844-400-9663, 750 State Highway 121 Bypass, Suite 100, Lewisville, TX 75067

All listings featuring the BMLS logo are provided by BeachesMLS, Inc. This information is not verified for authenticity or accuracy and is not guaranteed. Copyright © 2024 BeachesMLS, Inc.
Melbourne Real Estate
The median home value in Melbourne, FL is $438,000. This is higher than the county median home value of $202,800. The national median home value is $219,700. The average price of homes sold in Melbourne, FL is $438,000. Approximately 49.76% of Melbourne homes are owned, compared to 35.78% rented, while 14.46% are vacant. Melbourne real estate listings include condos, townhomes, and single family homes for sale. Commercial properties are also available. If you see a property you’re interested in, contact a Melbourne real estate agent to arrange a tour today!
Melbourne, Florida has a population of 79,640. Melbourne is less family-centric than the surrounding county with 22.83% of the households containing married families with children. The county average for households married with children is 23.28%.
The median household income in Melbourne, Florida is $43,159. The median household income for the surrounding county is $51,536 compared to the national median of $57,652. The median age of people living in Melbourne is 45.5 years.
Melbourne Weather
The average high temperature in July is 90.7 degrees, with an average low temperature in January of 49.2 degrees. The average rainfall is approximately 53.1 inches per year, with 0 inches of snow per year.
