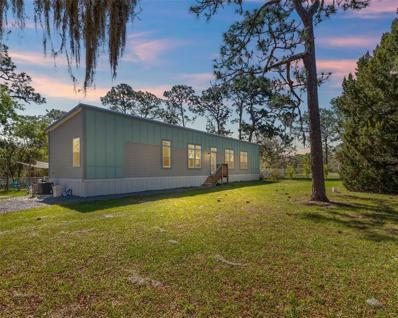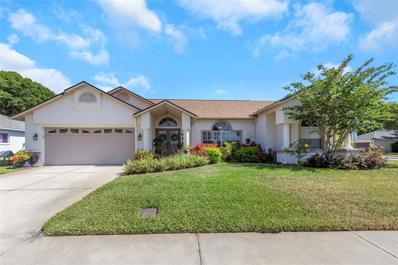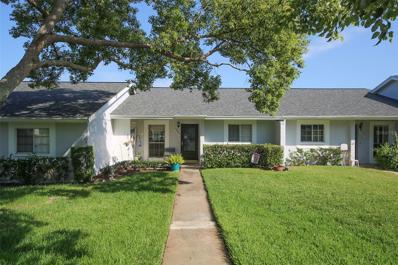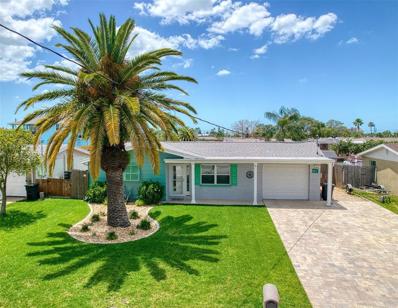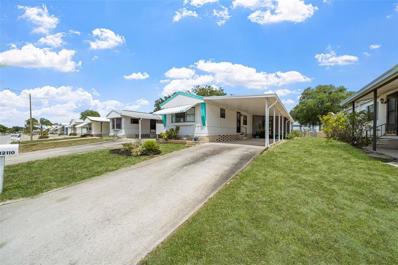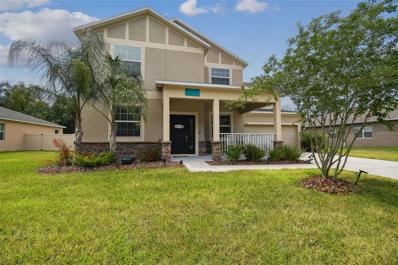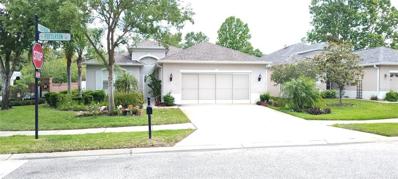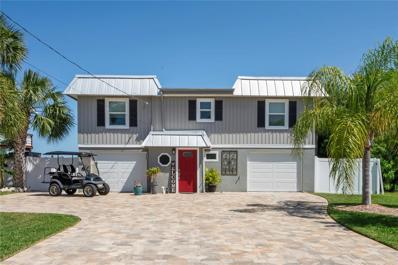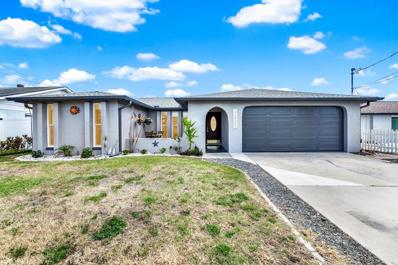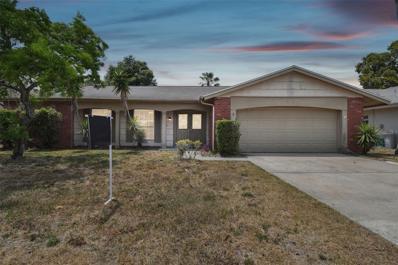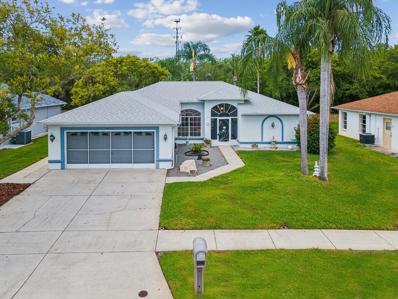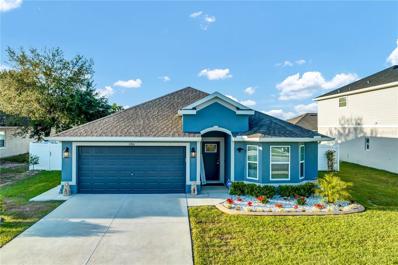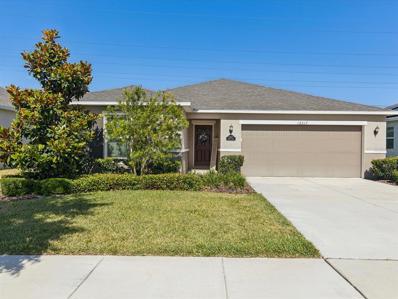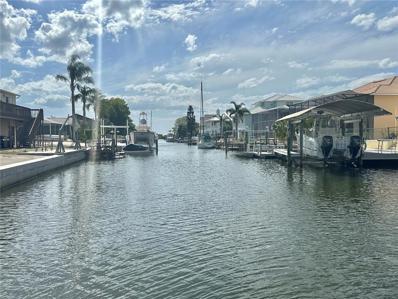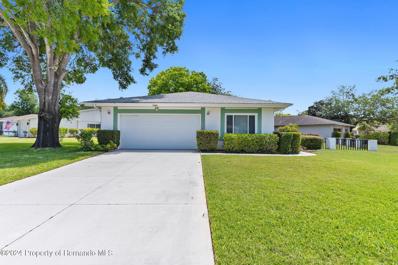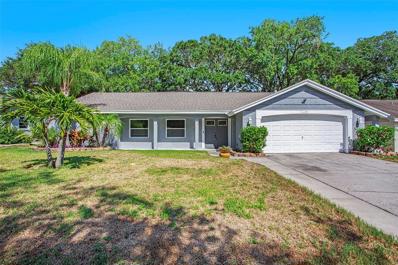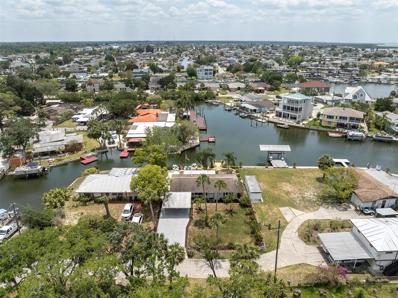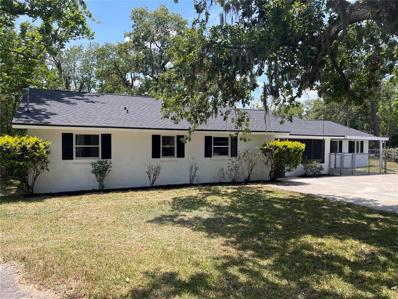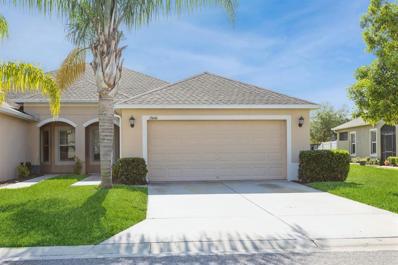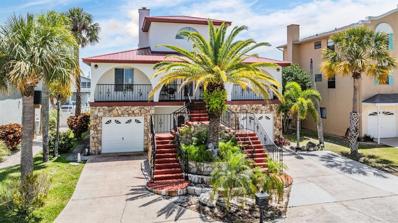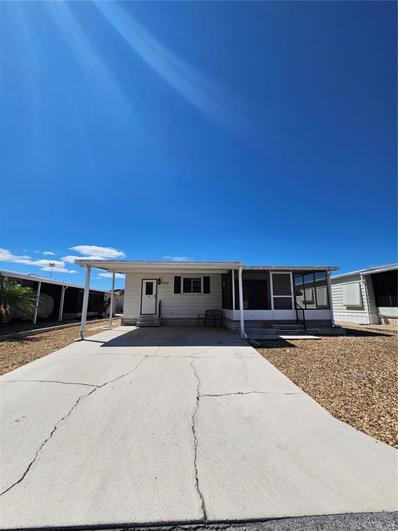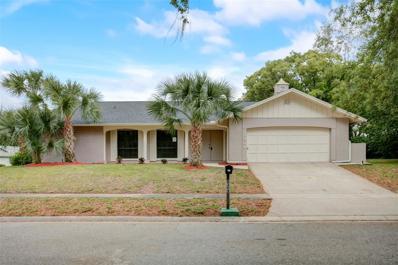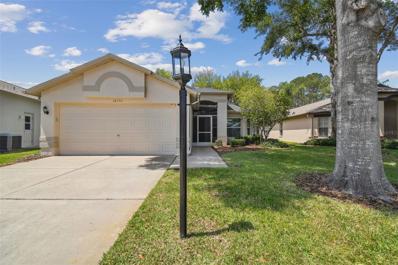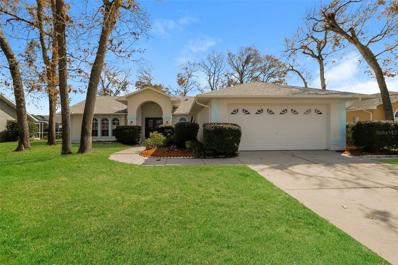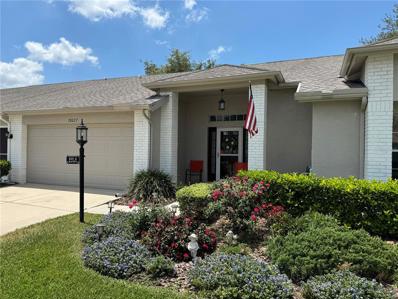Hudson FL Homes for Sale
$328,500
13211 Media Hudson, FL 34667
- Type:
- Other
- Sq.Ft.:
- 1,160
- Status:
- Active
- Beds:
- 3
- Lot size:
- 1 Acres
- Year built:
- 2020
- Baths:
- 2.00
- MLS#:
- W7864297
- Subdivision:
- Hudson Grove Estates
ADDITIONAL INFORMATION
One or more photo(s) has been virtually staged. Escape to your personal retreat on a sprawling full acre of prime land tucked away at the end of a tranquil cul-de-sac, offering a serene and peaceful ambiance with the freedom from HOA or CCD restrictions. Step into the expansive backyard sanctuary, bordered by a new vinyl fence, where a stone fire pit invites cozy gatherings, a spacious storage shed equipped with power and air conditioning is perfect for hobbies or storage, and a versatile fenced-in area awaits your creative touch. Convenient amenities include an electric car charger and a camper hook-up charger, adding modern convenience to this blissful setting. Surrounded by majestic trees and flanked by untouched woodlands on one side, this property offers a natural and private setting. The Palm Harbor manufactured home features a chic split floor plan with high trey 9'6" high ceilings, exposed wood beams, and recessed lighting that exudes a stylish charm throughout the living space. The gourmet kitchen is a culinary haven, complete with a water filtration system, a deep farmhouse-style stainless steel sink, and newer appliances to elevate your cooking experience. The primary bedroom provides a serene escape with dual sinks, a generous glass shower, and an expansive walk-in closet, while the guest bedrooms offer flexibility and comfort. The guest bathroom boasts a full-size bathtub with a glass shower wall for added convenience. Modern amenities abound in this home, including Nest Wireless AC/Heating, Nest Keyless Entry, hurricane-rated windows, and more to ensure comfort and efficiency. With its impressive features and prime location, this property is a must-see destination. Take advantage of this peaceful retreat and schedule a showing today to experience the allure of this exceptional sanctuary. Close to amenities like stores and restaurants, entertainment and outdoor activities. Great Potential to generate income from RV hook-up.
$384,900
8836 Hargrove Drive Hudson, FL 34667
- Type:
- Single Family
- Sq.Ft.:
- 1,963
- Status:
- Active
- Beds:
- 3
- Lot size:
- 0.24 Acres
- Year built:
- 1994
- Baths:
- 2.00
- MLS#:
- W7864459
- Subdivision:
- Barrington Woods Ph 03
ADDITIONAL INFORMATION
This exquisite single-story residence nestled in the beautiful Barrington Woods enclave. Set upon a sprawling corner lot, this opulent abode boasts three bedrooms, two bathrooms, and a two-car garage, exuding sophistication at every turn. As you approach, be captivated by the striking curb appeal, adorned with meticulously manicured landscaping and grand double front doors adorned with elegant glass inlay. Step inside to discover a lavish foyer adorned with sumptuous luxury vinyl plank floors that seamlessly flow throughout the entirety of this impeccable home. To the right, an inviting formal living room beckons, while the adjacent eat-in kitchen and master bedroom suite offer unrivaled comfort and style. To the left, a versatile dining room, perfect for both intimate gatherings and familial bonding, awaits. The heart of this home, the gourmet kitchen, is a culinary connoisseur's dream, featuring brand-new cabinets, dazzling Copacabana granite countertops, a generous breakfast bar, and island, complemented by ample storage provided by two expansive pantries. Sun-drenched windows illuminate the space, accentuating its beauty. Equipped with top-of-the-line stainless steel appliances, including a range, microwave, refrigerator, and dishwasher, the kitchen is as functional as it is fashionable. Adjacent to this culinary oasis, a spacious dining area doubles as an additional family retreat, seamlessly blending style and functionality. Glide through double sliders to the luminous Florida room, boasting additional closet storage and serving as a serene sanctuary for relaxation and rejuvenation. The master bedroom awaits as a tranquil haven, complete with a ceiling fan, dual walk-in closets, custom blinds, and luxurious vinyl plank flooring. Indulge in the ultimate pampering experience within the master bathroom, featuring dual sinks, ample cabinetry, a rejuvenating walk-in shower, and a sumptuous soaking tub, promising pure bliss and relaxation. With a new roof and air conditioning installed in 2022, this pristine residence is impeccably maintained and ready for immediate occupancy. Outside, the expansive yard offers endless possibilities for outdoor entertainment, with ample space to add a private pool or create a bespoke outdoor oasis. Enjoy the myriad amenities offered by the Barrington Woods community, including a refreshing pool, state-of-the-art fitness center, illuminated tennis and pickleball courts, an active clubhouse, billiards, and a library. With low HOA fees and no CDD fees, indulge in a lifestyle of luxury without compromise. Conveniently located near upscale shops, gourmet restaurants, picturesque beaches, marinas, and major highways leading to international airports, this is an unparalleled opportunity to embrace the epitome of the Florida lifestyle. Don't miss your chance to call this extraordinary residence your own – schedule a private showing today and make it yours before it's gone! This is YOUR HOME!
- Type:
- Condo
- Sq.Ft.:
- 1,029
- Status:
- Active
- Beds:
- 2
- Lot size:
- 6.81 Acres
- Year built:
- 1981
- Baths:
- 2.00
- MLS#:
- W7864425
- Subdivision:
- Village Woods Condo Ph 02
ADDITIONAL INFORMATION
Welcome to this beautiful condo offering a split floor plan has two large size bedrooms and two baths, situated in a wonderful condo style-setting within-the peaceful Beacon Woods golf community. Water view with no rear Neighbors makes the view very from the living room and kitchen amazing. This condo has all new applainces and a updated master shower and bath, Also, has-an a very open layout, making it perfect for accommodating guests along with a split bedroom floor plan for privacy. The spacious eat-in kitchen seamlessly flows into an open floor plan that combines the dining and living rooms, with 8-foot ceilings, and updated with nice vinyl flooring. Additionally,this condo has a enclosed lanai with heat and air. There is the convenience of having a washer. and dryer included utility closet. AC unit is only 5yrs old. The roof was replaced in 2022 This is an exclusive 55+ community where the condo fee covers a range of essential services, including basic cable, internet ground maintenance, pest control, water, sewer, and escrow reserves. Residents here can indulge in a host of amenities, such as an active clubhouse with heated pool 7 days a week, pickle-ball, tennis courts, bocce ball, and shuffleboard courts. Also a small pet is welcome, and the location offers easy access to all shopping and all the beautiful beaches. With Tampa & St Pete airport about 40 minute drive, this community represents maintenance-free living at its best. This is a move in condition condo, your buyers will not be disappointed! Please call for a tour
- Type:
- Single Family
- Sq.Ft.:
- 1,114
- Status:
- Active
- Beds:
- 2
- Lot size:
- 0.14 Acres
- Year built:
- 1970
- Baths:
- 2.00
- MLS#:
- W7864174
- Subdivision:
- Sea Ranch On Gulf
ADDITIONAL INFORMATION
Welcome to your waterfront oasis in the highly desirable community of Sea Ranch Estates with DIRECT GULF ACCESS and NO bridges! NO HOA! This beautiful 2-bedroom 2-bathroom home is MOVE IN READY and has been updated from top to bottom! A gorgeous eat in kitchen awaits you with quartz countertops and STAINLESS-STEEL appliances! Both bathrooms have been updated to light & bright including the master bathroom with a walk-in shower! From the kitchen you enter a captivating four season sunroom with water views all year round. Step out back to your own piece of paradise. A paver patio with shade offers the perfect spot to relax and unwind or entertain family and friends. Or perhaps take a dip in the 10 x 16 swim spa with jets and a heater! Grab a fishing pole and see what you can catch right from your own floating dock. This floating dock allows easy access in and out of the canal for fishing, swimming or kayaking. There is also a shed for additional storage. The double pavered driveway in the front allows for additional parking. And landscaping has been well maintained for beautiful green spaces both in the front and back yards. NEW roof in 2020. NEW garage door 2022. NEW seawall and cap in 2020. Bring the boat and fishing poles and start living the salt life today! Hudson Beach is a charming waterfront community along Florida's Gulf Coast and is golf cart friendly with several waterfront restaurants just a short ride away including Get Hooked, Sams Beach Bar, Ollies and Inn on the Gulf. Boating, fishing, and stunning sunsets are just a few highlights of this coastal paradise. Conveniently located off Hwy 19 with hospital & shopping nearby and just 15 minutes to the Expressway for easy access to Tampa & major airports. Famous Clearwater Beach is 30 minutes south and Weeki Wachee Springs is 30 minutes north. This is the perfect blend of relaxation and adventure for those seeking a slice of paradise on Florida's Gulf Coast. Don't miss out and schedule your showing today!
- Type:
- Other
- Sq.Ft.:
- 924
- Status:
- Active
- Beds:
- 2
- Lot size:
- 0.09 Acres
- Year built:
- 1984
- Baths:
- 1.00
- MLS#:
- W7864379
- Subdivision:
- Ponderosa Park
ADDITIONAL INFORMATION
Buyers financing fell through so this adorable and incredibly affordable handyman special is back on the market in highly sought after Ponderosa Park where HOA fees are only $250 per year and you own the land your home is on!!! You can take this home and add your own finishing touches to make it perfect for many, many years to come! With a little love this 1984 home can be your own piece of paradise so come and check it out because this price point is a rare find. Open concept and spacious layout, the kitchen will just delight you with its nice size counter tops and cabinet space galore. The flooring in the living room is only about 8 years old but the pressboard underneath does not appear to have been replaced at that time. Really nice size bedrooms and the lanai is very roomy as is the storage shed. Don't wait, come and join the wonderful this wonderful community where your neighbors become your closest friends! Buyer and buyers agent to verify all measurements and HOA rules and regulations.
- Type:
- Single Family
- Sq.Ft.:
- 4,259
- Status:
- Active
- Beds:
- 6
- Lot size:
- 0.33 Acres
- Year built:
- 2017
- Baths:
- 4.00
- MLS#:
- U8241233
- Subdivision:
- Lakeside Ph 1a 2a & 05
ADDITIONAL INFORMATION
Here is your opportunity to own this magnificent 6/4/3 with an OFFICE and a BONUS ROOM WOW! Are you looking for space?? I think you have found it on an oversize premium lakefront homesite with no rear and front neighbors and fully fenced in yard. WOW! Live in the executive part of LAKESIDE where lots are at premium! This is the home that you have been waiting for that growing family! Nestled on a premium lot with lake views, this magnificent 6-bedroom, 4-bathroom sanctuary epitomizes luxury living. Boasting a first-floor bedroom and bathroom, it offers the ideal in-law suite for multi-generational living or guest accommodations. Step inside to discover a haven of elegance, formal living room, dining room and a OFFICE. Beyond the formal spaces you will find the spacious kitchen. The kitchen features granite countertops; a center island; an abundance of cabinets, walk in pantry, breakfast bar; eat in kitchen for casual dining and stainless steel appliance package catering to your culinary aspirations with ease; which overlooks the family room. This is perfect place for entertaining. Upstairs you will find the expansive bonus room, complete with a charming Romeo and Juliet balcony, perfect for soaking in the picturesque vistas. There are 4 additional bedrooms 2 guest bathrooms upstairs plus the enormous 24x16 primary suite where you can retreat after a long day in your private suite! This oasis features a balacony with beautiful private views; also boasting not one, but two ENORMOUS walk-in closets, ensuring ample storage space for all your needs. Indulge in spa-like luxury in the primary bathroom, featuring a separate shower, garden tub for those bubble baths, and his-and-her sinks, creating a haven of relaxation and rejuvenation. With over 4000 square feet of living space, this home offers unparalleled comfort and grandeur. Experience the ultimate in energy efficiency with a solar-powered home, where your power bill is a mere $35.00 a month, allowing you to SAVE MONEY while reducing your carbon footprint. WOW! Downstairs you will find Inside laundry room that leads to the 3 car tandem garage with amazing overhead storage. Home comes with hurricane shutters for extra protection and a piece of mind. Step outside the covered lanai and enjoy the amazing fenced in backyard with plenty of room for your own private pool with no rear neighbors! Live in Lakeside community, where you can enjoy resort style amenities, resort style pool, HUGE clubhouse with kitchen to entertain your next reason to celebrate. The clubhouse is complete with fitness center; game room and resort style pool. There are walking trails; basketball; pickleball; tennis courts; playground; dog park; fishing pier; all this and more. If this isn't enough; the water adventure park at Sunwest is close by for wakeboarding; and inflatable water park for all kinds of activities! WOW! Take the Suncoast parkway for an easy commute to Tampa and Tampa International Airport. Great shopping and medical facilities are all nearby. All this and more! To many great must see things about this home. This home is truely the one you have been waiting for. You will not be disappointed. LOW HOA and CDD fee. Hurry fast as this home will not last!
- Type:
- Single Family
- Sq.Ft.:
- 1,970
- Status:
- Active
- Beds:
- 3
- Lot size:
- 0.19 Acres
- Year built:
- 2005
- Baths:
- 2.00
- MLS#:
- U8241064
- Subdivision:
- Highlands Ph 01
ADDITIONAL INFORMATION
Welcome home to this beautiful 3-bedroom, 2-bathroom home with oversized garage. The home has a new roof, newer central air conditioning, and many updates throughout. This home is in a gated community and sits on a large fenced in corner lot with backyard that is enclosed by a brick wall providing extra privacy. The garage and front entryway are also screened in. The home is light and bright with plantation shutters and 9'4 ceilings. This home and community have so much to offer. Come and see it today.
- Type:
- Single Family
- Sq.Ft.:
- 1,776
- Status:
- Active
- Beds:
- 4
- Lot size:
- 0.15 Acres
- Year built:
- 1975
- Baths:
- 3.00
- MLS#:
- W7864422
- Subdivision:
- Driftwood Isles
ADDITIONAL INFORMATION
Discover paradise at this stunning 4-bedroom, 3 full bath Gulf of Mexico front home, a nature lover’s dream come true. Experience the thrill of watching dolphins, stingrays, birds, and ducks from your own backyard, with unobstructed views of the open water and a bird sanctuary right at your doorstep. Enjoy open water views from every room, immersing yourself in the beauty of the natural surroundings. The property boasts a fenced backyard with a private dock, perfect for enjoying the serene surroundings and exploring the waterways with ease. Step inside to a recently remodeled downstairs area featuring a new air conditioner and water heater, ensuring comfort and convenience. Upstairs, you’ll be treated to breathtaking sunset views and a fully upgraded kitchen equipped with stainless steel appliances, granite countertops in both the kitchen and bathrooms, offering a perfect blend of luxury and functionality. Multiple outdoor living areas provide ample space to relax and entertain, with an outdoor staircase leading to the lower level for easy access. The roof was replaced in 2015, providing peace of mind for years to come. For added enjoyment, this home comes complete with a golf cart and kayaks on-site, offering endless opportunities to explore and embrace the coastal lifestyle. Don’t miss out on the chance to make this Gulf front oasis your own – schedule a showing today and immerse yourself in the beauty and tranquility of waterfront living!
- Type:
- Single Family
- Sq.Ft.:
- 1,712
- Status:
- Active
- Beds:
- 3
- Lot size:
- 0.13 Acres
- Year built:
- 1981
- Baths:
- 2.00
- MLS#:
- T3522882
- Subdivision:
- Hudson Beach Estates
ADDITIONAL INFORMATION
Welcome to Hudson Beach! This small community is located on the Gulf of Mexico that boasts beautiful views of the sea, sunsets and a relaxed atmosphere. This beautiful turnkey 3 bed/2 bath waterfront home has incredible entertaining space and a private primary bedroom and ensuite. Importantly, you can dock up to a 28-foot boat with direct access to the Gulf and hang out on the recently installed floating dock. In addition to being meticulously maintained, this home has a new roof (April 2024), central heating and air conditioning (October 23) and a vinyl privacy fence (2021). The entire home is light and bright and has a front courtyard sitting area to enjoy your early morning coffee or a margarita from the beautiful back yard with a paver patio while you watch wildlife, and boaters frequent the canal. Dining and social opportunities are just around the corner as your future home is situated near Gulf Island Beach and Tennis Club, Inn on the Gulf, Sams Beach Bar, other eating establishments and medical facilities. Come see this home and local community that waves and smiles when you're out and about. Located just 50 minutes North from the Tampa airport.
$339,900
13015 Sirius Lane Hudson, FL 34667
- Type:
- Single Family
- Sq.Ft.:
- 1,983
- Status:
- Active
- Beds:
- 4
- Lot size:
- 0.16 Acres
- Year built:
- 1979
- Baths:
- 3.00
- MLS#:
- O6201931
- Subdivision:
- Beacon Woods East Sandpiper
ADDITIONAL INFORMATION
Charming 4 bed 2.5 bath single family home in Hudson, FL. The home has large living areas, bedrooms and bathrooms and great kitchen for entertaining. The back yard features a beautiful pool covered by a very nice lanai surrounded by lush vegetation. The front of the home has tremendous curb appeal and a 2 car garage is attached. This home has over 1,900 sq ft of AC living space and sits on a large lot. Please see private realtor only remarks for more information.
$389,900
18637 Parade Road Hudson, FL 34667
- Type:
- Single Family
- Sq.Ft.:
- 1,688
- Status:
- Active
- Beds:
- 3
- Lot size:
- 0.18 Acres
- Year built:
- 1996
- Baths:
- 2.00
- MLS#:
- W7864427
- Subdivision:
- Arlington Woods Ph 2 B
ADDITIONAL INFORMATION
OWNER MOTIVATED, WILL CONSIDER ALL REASONABLE OFFERS!! WELCOME to this BEAUTIFUL home tucked away in Arlington Woods a charming neighborhood located at the north end of Hudson. Your 3/2/2 Pool home has a split floor plan, open concept, and no back neighbors; just what you've been waiting for! Upon entering you will notice the beautiful tile floors throughout most of the home with high ceilings, fans, and Plantation shutters in almost every room! The open floorplan is very generous with an ample-sized dining/living room and spacious kitchen which features beautiful granite countertops, Stainless Steel Appliances as well as a breakfast area that opens to the enclosed patio. The Primary suite includes 2 walk-in closets, dual sinks, a walk-in shower, and an entrance into a nice-sized enclosed patio which is attached to the pool/lanai area that you can enjoy all year long! Oh, by the way for convenience you also have the ability from one of your guest bedrooms to access the oversized lanai/pool area, who says you can’t truly enjoy the Florida lifestyle! Just so you know the roof was replaced June 2020, AC 2018, Water Heater 2022, Pool Pump in 2022, new light fixtures in most rooms. This is a family & pet-friendly neighborhood with Low HOA Annual Dues. Located close to Beaches, Hospitals, Restaurants, and Shopping as well as the Tampa & St. Pete/Clearwater International Airports. This home has been meticulously maintained by the current owner and shows pride in ownership. Why wait any longer, make an appointment today to see what could be yours!
- Type:
- Single Family
- Sq.Ft.:
- 1,527
- Status:
- Active
- Beds:
- 3
- Lot size:
- 0.18 Acres
- Year built:
- 2022
- Baths:
- 2.00
- MLS#:
- U8241283
- Subdivision:
- Summer Chase
ADDITIONAL INFORMATION
Step into this enchanting sanctuary nestled in the highly coveted Summer Chase community. This 3-bedroom, 2-bathroom haven, complete with a 2-car garage, exudes elegance and comfort across its sprawling 1527 sq ft. Cathedral ceilings soar, enhancing the spaciousness and opulence of the open-concept layout. Prepare to be dazzled by the kitchen, equipped with a stylish island and adorned with sleek granite countertops. Stainless steel appliances add a touch of modernity, while the adjacent dining area seamlessly merges with the inviting living room, perfect for entertaining guests or unwinding after a long day. Step outside to the Lanai and take in the serene views of the fenced-in backyard, where an above-ground pool awaits, promising endless hours of relaxation and fun. Retreat to the primary bedroom oasis, complete with an ensuite bath featuring dual sinks and a luxurious walk-in shower. This property boasts numerous builder and owner upgrades, including ceramic tile throughout the main living areas, laminate flooring in the bedrooms, and exquisite fixtures that elevate the aesthetic appeal. Additional highlights include a guest bath with a tub/shower combo and a convenient two-car garage. Meticulously upgraded, this home still emanates the freshness of newness—don't miss the chance to experience its magic firsthand. Call now to schedule your exclusive viewing and embark on a journey to your dream home!
$339,900
12517 Aston Drive Hudson, FL 34669
- Type:
- Single Family
- Sq.Ft.:
- 1,537
- Status:
- Active
- Beds:
- 3
- Lot size:
- 0.14 Acres
- Year built:
- 2021
- Baths:
- 2.00
- MLS#:
- W7864391
- Subdivision:
- Legends Pointe
ADDITIONAL INFORMATION
Welcome to the newish community of Legends Pointe off of State road 52. This home has very little actual living time spent in this home and still looks like new construction. This 2021 Model provides a covered entry way into a spacious foyer with bedrooms 2 and 3 on your left as you enter. Your great room is open and full of natural light with a large double window and Glass sliders to your concrete patio pad that overlooks grazing land. No REAR neighbors. The indoor laundry room separates the garage entry and the hall way with an alcove perfect for building or adding more storage. There is a closet pantry for the kitchen just outside the the laundry room. The kitchen offers espresso cabinets, beveled edge granite like counters with a huge island for serving, prepping or decorating. Black coordinating whirlpool appliances. The owners suite also offers a serene view of open land behind you with private inclusive bathroom. Dual sinks, walk in Shower, linen closet and walk in Clothing closet. The guest bathroom separates bedrooms 2 and 3 on the other side of the home with a vanity station tub and shower. There is also another linen pantry in that hallway. STORAGE, STORAGE and more Storage. The home boasts 17 inch ceramic tile throughout the home with barely used carpet in all 3 bedrooms. Seller says she loves the quiet community, the peaceful view and is sad to go but on to new adventures. Schedule your private showing today.
$425,000
7423 Hatteras Drive Hudson, FL 34667
- Type:
- Single Family
- Sq.Ft.:
- 1,418
- Status:
- Active
- Beds:
- 2
- Lot size:
- 0.14 Acres
- Year built:
- 1981
- Baths:
- 2.00
- MLS#:
- S5104004
- Subdivision:
- Sea Pines
ADDITIONAL INFORMATION
GORGEOUSLY UPDATED & UPGRADED, canal front home with easy and quick direct access to the Gulf of Mexico. This beautiful open floor plan home has canal views from all the living areas. Roof updated 5 years ago and air conditioning last year. Extensive list of renovations just completed include, sparkling new kitchen with self close cabinetry, granite counters, breakfast bar, pantry closet, and stainless steel appliances, En-suite master suite with beautiful custom shower with glass sliding door & built in shelves, Exterior and interior paint, interior 6 panel doors, 5 inch base boards and crown mouldings, waterproof vinyl plank flooring, and various electrical and plumbing fixtures. Home features upgraded french door with built in blind offering access to the rear yard, floating dock, and the Gulf of Mexico beyond. Brightly sun lighted family room with walls of glass also boast water views. Ideally located on dead end street, close to the SunWest Water Park, multiple State parks & beaches, restaurants, and all that Tampa & the St Pete/Clearwater areas have to offer both day and night. Enjoy Florida lifestyle , boating, kayaking, fishing and all the "FUN" that Gulf of Mexico access offers. Call today for your private showing. Its time to enjoy the Good Life, Don't you deserve it?
$299,000
13000 Club Drive Hudson, FL 34667
- Type:
- Single Family
- Sq.Ft.:
- n/a
- Status:
- Active
- Beds:
- 2
- Lot size:
- 0.32 Acres
- Year built:
- 1979
- Baths:
- 2.00
- MLS#:
- 2238122
- Subdivision:
- Not In Hernando
ADDITIONAL INFORMATION
Spacious with lots of potential this two bedroom, two bathroom home located in a peaceful neighborhood. This property offers a flexible layout with a living room, dining room, den, bonus room, and a cozy kitchen.Upon entering, you're welcomed into a bright living room, the adjacent dining room provides a space for formal meals or casual gatherings. The den offers a cozy retreat, and the bonus room provides additional space for a playroom, hobby area, or home office.Step outside onto the large porch, enclosed with glass windows and equipped with its own AC unit, offering a serene space to relax or entertain. Additionally, the property includes a spacious yard with the bonus storage shed that's equipped with electricity and AC, making it perfect for a workshop, studio, or extra storage. There is a water softener and water filtration system, newer windows and irrigation. The roof was done in 2023. The community offers a clubhouse, pool and golf. The home is conveniently located near hospitals, schools and shopping.
$315,000
12408 Carriage Lane Hudson, FL 34667
- Type:
- Single Family
- Sq.Ft.:
- 1,771
- Status:
- Active
- Beds:
- 3
- Lot size:
- 0.13 Acres
- Year built:
- 1974
- Baths:
- 2.00
- MLS#:
- T3522356
- Subdivision:
- Beacon Woods Village
ADDITIONAL INFORMATION
This charming 3-bed, 2-bath residence boasts a timeless appeal with modern upgrades, offering the perfect blend of comfort and style. Featuring freshly painted walls throughout the home, Granite countertops in the kitchen, 2023 Windows create a bright and airy atmosphere. The home's exterior showcases its recent enhancements, including a brand-new roof installed in 2024 and freshly painted exterior walls. Relax and unwind in the tranquil setting of the lanai, which has been refinished in 2024. Practicality meets peace of mind with this property, as the water heater has passed inspection, and the HVAC system is only 4 years old, providing efficient climate control for your comfort. The appliances, all less than 5 years old. Rest easy knowing that this home has undergone a full 4-point inspection in late January 2024, with all identified issues promptly addressed and repaired. With no worries about the home's integrity, you can move in with confidence and start creating lasting memories in this inviting space. Located in a community with a low HOA fee of only $340/year, this home offers convenience and affordability.
$525,700
14124 Kulig Court Hudson, FL 34667
- Type:
- Single Family
- Sq.Ft.:
- 1,550
- Status:
- Active
- Beds:
- 3
- Lot size:
- 0.23 Acres
- Year built:
- 1978
- Baths:
- 2.00
- MLS#:
- W7864285
- Subdivision:
- Hudson
ADDITIONAL INFORMATION
****WATERFRONT HOME**** Stunning top of the line remodel and updates with attention to EVERY square inch and detail. Open concept one level living at it's finest. 3 Bedrooms 2 Baths Primary Bedroom located at one side of home with bath, laundry and storage. The other two bedrooms located at other end of home with bath. The kitchen is a breathtaking chefs delight coupled with a large center island. The family room and kitchen are open concept. The living room dining room combination is located in the Florida room overlooking the backyard Oasis and water. To the left of the Florida room is the screened in Lani which make a perfect segway to the Key West feel of yard, water and landscaping. There is plenty of room to add a lift for your boat and jet skies. This is a golf cart friendly community, close to restaurants, marinas, bait shops, beaches, grocery stores, shopping, churches, you name it! The roof was replace in 2015, HVAC in 2019, Energy efficient Florida Low E double pane windows installed. This home has not flooded in any storms or hurricanes since the current owners tenure in the last 6 years. Perfect home for a family or Investor for Air B&B
$579,500
12224 Phyllis Lane Hudson, FL 34669
- Type:
- Single Family
- Sq.Ft.:
- 2,370
- Status:
- Active
- Beds:
- 4
- Lot size:
- 3.85 Acres
- Year built:
- 1998
- Baths:
- 3.00
- MLS#:
- W7864291
- Subdivision:
- Highlands 06 Unrec
ADDITIONAL INFORMATION
Gorgeous 3.85 manicured acres, with 2 homes. A total of 7 bedrooms and 5 baths and 3,990 sq feet of living. Main house is 2370 sq feet of living. It has 3 bedrooms 1 bath with 1400 sq ft. This part of the home has inside utility hook up , remodeled kitchen and new quartz countertop. new flooring throughout. Fresh paint inside and out. All new light fixtures and interior doors. The mother Inlaw apartment is a 1 bedroom, 2 baths with inside utility hook up and nice size kitchen area and fresh paint. Both units are under a brand new roof. The 2nd homes is a 3 bedroom, 2 bath manufactured home built in 1998. This mobile has been totally remodeled. All new solid wood cabinets and quartz countertops. Large master bath with shower and separate tub. All new. All this and a 30x30 steel building (Quonset hut) with cement slab. Notable mentions 2 septics, 2 power polls, new well pump, large commercial play ground, fire pit, property is fenced in, 16x 16 additional shed. Large screened in porches Owners will entertain splitting the house and the manufactured home. The home with mother Inlaw suite at $334,900 and the manufactured home at $285,000
$270,000
13640 Eastfork Lane Hudson, FL 34669
- Type:
- Other
- Sq.Ft.:
- 1,337
- Status:
- Active
- Beds:
- 3
- Lot size:
- 0.12 Acres
- Year built:
- 2017
- Baths:
- 2.00
- MLS#:
- U8240397
- Subdivision:
- Lakeside Ph 1a 2a & 05
ADDITIONAL INFORMATION
NEW PRICE! Seller motivated! Bring on all offers! Check out this beautiful villa home on a premium lot located in the stunning Lakeside community. NOT IN A FLOOD ZONE! This home has 3 bedrooms, 2 bathrooms, and a full 2-car garage. The living room is spacious with high ceilings and an open concept floor plan to the dining area and kitchen. The living room sliders open to lots of outdoor natural light leading to a large fenced, paver patio space to enjoy the great outdoors. The large kitchen has stainless steel appliances, new garbage disposal, granite countertops, closet pantry, espresso wood cabinets, with eat-in space, and a breakfast bar. The owner's suite is spacious with a large walk-in closet and an en-suite bathroom with dual sinks, large vanity, and a walk-in shower. The home also features ceiling fans in all bedrooms and living room. Brand new carpeting in all bedrooms and living spaces, tile in the wet areas, and home is recently freshly painted throughout. Lakeside offers a community pool, clubhouse, fitness center, tennis courts, basketball court, dog park, playground, community dock and more. The community has a low HOA fee which covers exterior painting, landscaping, and the roof, making this the perfect low maintenance home. It's a great starter home, investment home, second home, or forever home in this resort style community!
$600,000
6534 Louise Court Hudson, FL 34667
- Type:
- Single Family
- Sq.Ft.:
- 2,656
- Status:
- Active
- Beds:
- 4
- Lot size:
- 0.14 Acres
- Year built:
- 1989
- Baths:
- 3.00
- MLS#:
- U8240387
- Subdivision:
- Hudson Beach Estates
ADDITIONAL INFORMATION
Great Bones- but needs updating and is priced accordingly. Add a dock and a boat for quick access to the Gulf- no bridges-less than 1.5 miles to Hudson Beach. Two tandem garages (35 x 12 each) flank this unique home with a Spanish Flair to it. Ground floor also has a large bonus room with stone flooring. Fieldstones flank the wide spiral stairs lead up to the first floor with and open floor plan. The Kitchen has an angeled island separating it from the dining room and living room with a stone fireplace. Front door leads out to a full length front porch overlooking the neighborhood and a sweeping staircase down to the driveway. Split bedroom plan with a bedroom suite and bath on one side and two bedrooms and hall bath on the other. Both of the rear bedrooms have sliders to an long balcony overlooking the canal. The fieldstone spiral staircase also leads up to the third floor main bedroom ensuite with with 2 closets and a third walk in. The bath has both a jacuzzi tub and shower. Off the rear side of the third floor is another balcony overlooking the canal. Out the back of the left tandem garage are coverd patios and a pathway leading down to the concrete sea wall. Add a dock and updates to make this your own personal paradise.
$120,000
7304 Osage Drive Hudson, FL 34667
- Type:
- Other
- Sq.Ft.:
- 896
- Status:
- Active
- Beds:
- 2
- Lot size:
- 0.1 Acres
- Year built:
- 1987
- Baths:
- 2.00
- MLS#:
- T3521790
- Subdivision:
- Ponderosa Park
ADDITIONAL INFORMATION
Situated in the well-maintained, 55+ community of Ponderosa Park is this 2 bedroom, 2 bathroom home that is priced for a QUICK SALE, and, while it has GOOD BONES, it does require a little bit of TLC to bring it to its full potential. It features a 14x10 foot covered and screened front porch and a 16x8 foot storage shed, a SPACIOUS driveway with a carport for two cars. The LOW-MAINTENANCE rock yard requires minimal upkeep—just a touch of weed killer and the lawn work is complete, which gives you more time to enjoy the activities the community has to offer, such as breakfasts, dinners, and dances at the clubhouse or a dip in the heated community pool after a game of shuffleboard on the shuffleboard courts. There is NO LOT RENT—you OWN the land, and the HOA fees are remarkably LOW at only $250.00 ANNUALLY. It is situated near shopping, restaurants, beaches, parks, and under an hour to major airports.
$369,900
8304 Roxboro Drive Hudson, FL 34667
- Type:
- Single Family
- Sq.Ft.:
- 1,796
- Status:
- Active
- Beds:
- 3
- Lot size:
- 0.24 Acres
- Year built:
- 1984
- Baths:
- 2.00
- MLS#:
- T3521425
- Subdivision:
- Ravenswood Village
ADDITIONAL INFORMATION
Welcome home! Spacious 3 bedroom, 2 bath split plan, pool home is in Ravenswood Village! As you walk through the front door you will notice that the home has been updated with new interior paint, laminate flooring, a new kitchen, updated baths and so much more. This home offers a split plan layout and receives natural light in all areas of the home. As you walk in, you will be greeted to an open living/dining room combo with sliding glass doors with a view of the pool with slider access. The primary bedroom boasts an en suite bathroom with a large walk-in closet, shower, and a beautiful view of the pool with slider access. Updated kitchen with new cabinets, stainless steel range, microwave, dishwasher, granite countertops. The family room is ready to entertain guests and has a beautiful view of the pool area with slider access. Guest Bedrooms on the opposite side of the home have a new carpet. Main roof 2021, Flat roof 2024, Air Conditioning Unit 2024, Pool re surface 2024. Located close to US19, golf, Gulf Beaches, shopping, and dining. Book your showing today!
- Type:
- Single Family
- Sq.Ft.:
- 2,010
- Status:
- Active
- Beds:
- 3
- Lot size:
- 0.14 Acres
- Year built:
- 2002
- Baths:
- 3.00
- MLS#:
- U8239866
- Subdivision:
- Heritage Pines Village 19
ADDITIONAL INFORMATION
Motivated Seller offering $5,000 to use towards closing cost, new lanai or whatever you like. This is in an active senior community that blends comfort, convenience, and camaraderie into one irresistible package. This move-in ready home offers a spacious and accessible single-level layout with 3 bedrooms and 2.5 bathrooms, perfect for relaxation and hosting guests. As you step inside, you'll appreciate the airy feel of high ceilings and an open floor plan, accentuated by durable ceramic tile flooring in common areas and practical laminate in the bedrooms—meaning no carpet throughout the house for easy maintenance. The kitchen is a delight with new stainless steel appliances, ample cabinet storage, and generous counter space, inviting you to cook and entertain with ease. The expansive primary bedroom features walk-in closets and an ensuite bathroom equipped with dual sinks and a walk-in shower for your convenience. The second bedroom also boasts its own bathroom, ensuring privacy and comfort for your guests. Modern amenities like a tankless water heater and a water softener enhance your home’s efficiency, while recent upgrades including a new roof in 2022 and double-pane windows ensure peace of mind. Heritage Pines is not just about the comfort of your home but also about the vibrant community life. The clubhouse is the heart of social activities, featuring a Performing Arts Center, a newly remodeled dining room and bar, and varied recreational rooms such as a fitness room, library, billiard room, and craft room. For the active spirit, enjoy the 18-hole golf course, tennis courts, and pickleball courts, all within a friendly, pet-friendly environment that welcomes your furry companions. Don’t miss out on the chance to be part of this welcoming community—schedule your showing today and start your next chapter at Heritage Pines, where lifestyle meets convenience in a beautifully designed home.
- Type:
- Single Family
- Sq.Ft.:
- 1,815
- Status:
- Active
- Beds:
- 3
- Lot size:
- 0.21 Acres
- Year built:
- 1990
- Baths:
- 2.00
- MLS#:
- O6193743
- Subdivision:
- Barrington Woods Ph 3
ADDITIONAL INFORMATION
This beautiful remodeled 3 bed, 2 full bath home will not last long. Open concept living, with a sunroom overlooking your large backyard. Plenty of room to add a private pool. The kitchen opens to the dining and living rooms. The kitchen has plenty of cabinet space and there is vinyl flooring throughout. Schedule your showing today!
- Type:
- Other
- Sq.Ft.:
- 1,625
- Status:
- Active
- Beds:
- 2
- Lot size:
- 0.11 Acres
- Year built:
- 2005
- Baths:
- 2.00
- MLS#:
- W7864242
- Subdivision:
- Heritage Pines Village 12
ADDITIONAL INFORMATION
ACTIVE FLORIDA RETIREMENT LIFESTYLE AT ITS FINEST!! BEAUTIFUL VILLA IN HERITAGE PINES, THIS VILLA BOASTS 1625 SQUARE FEET OF LIVING SPACE WITH A SPACIOUS MASTER BEDROOM WITH ENSUITE BATHROOM AND ANOTHER GUEST BEDROOM AND BATH, OPEN CONCEPT LIVING, DINING, KITCHEN AREA, SEPARATE BREAKFAST NOOK, LARGE LANAI AREA THAT COULD EASILY BE CONVERTED TO EXTRA CONDITIONED LIVING SPACE IF YOU SO DESIRED, INDOOR DEDICATED LAUNDRY ROOM, AND A SPACIOUS TWO CAR GARAGE. NEW LUXURY VINYL FLOORING, NEW SOLID SURFACE KITCHEN COUNTERS, BRAND NEW ROOF 4/30/24, A/C NEW IN 2019. LOCATED IN A PREMIER 55+ GOLF COURSE COMMUNITY WITH ALL THE AMENITIES: LARGE HEATED SWIMMING POOL, SPA, BOCCE BALL COURTS, FULL SERVICE NEW REMODELED RESTAURANT, DINING ROOM, BAR, WOODWORKING SHOP,TENNIS COURTS, PICKLE BALL COURTS, FITNESS CENTER, CRAFT ROOM WITH TWO LARGE KILNS, LIBRARY, COMPUTER ROOM, BILLIARD ROOM, CARD & GAME ROOMS, AND A PERFORMING ARTS CENTER FILLED WITH ENTERTAINMENT, DANCING AND SHOWS. THERE IS SOMETHING FOR EVERY LIFE STYLE - ACTIVITIES: WATER AND WALK AEROBICS, YOGA, TAI CHI, ZUMBA, CERAMICS, COMPUTERS, SOFTWARE, PINOCHLE,TABLE TENNIS, FABRIC PAINTING. CLUBS: BOOK CLUB, CARD CLUBS, MAH JONGG, BUNCO, QUILTING, REPUBLICANS, DEMOCRATS, SOFTBALL, PET LOVERS, KITTY COALITION, BOWLING, BIBLE STUDY, THEATER, RED HATS, ROMEO MEN'S CLUB, SPORTSMAN'S, DRAMA CLUB. FREQUENTLY, TOURNAMENTS AND PROGRAMS ARE OFFERED TO ENRICH THE LIVES OF THE RESIDENTS. CONVENIENT TO BEACHES, FISHING/BOATING, AND SHOPPING. NOT FAR FROM TAMPA OR CLEARWATER VIA SUNCOAST PARKWAY/VETERANS EXPRESSWAY. DON'T MISS OUT FOR YOUR CHANCE AT FLORIDA LIVING AT IT'S FINEST!
| All listing information is deemed reliable but not guaranteed and should be independently verified through personal inspection by appropriate professionals. Listings displayed on this website may be subject to prior sale or removal from sale; availability of any listing should always be independently verified. Listing information is provided for consumer personal, non-commercial use, solely to identify potential properties for potential purchase; all other use is strictly prohibited and may violate relevant federal and state law. Copyright 2024, My Florida Regional MLS DBA Stellar MLS. |
Andrea Conner, License #BK3437731, Xome Inc., License #1043756, AndreaD.Conner@Xome.com, 844-400-9663, 750 State Highway 121 Bypass, Suite 100, Lewisville, TX 75067

Listing information Copyright 2024 Hernando County Information Services and Hernando County Association of REALTORS®. The information being provided is for consumers’ personal, non-commercial use and will not be used for any purpose other than to identify prospective properties consumers may be interested in purchasing. The data relating to real estate for sale on this web site comes in part from the IDX Program of the Hernando County Information Services and Hernando County Association of REALTORS®. Real estate listings held by brokerage firms other than Xome Inc. are governed by MLS Rules and Regulations and detailed information about them includes the name of the listing companies.
Hudson Real Estate
The median home value in Hudson, FL is $300,000. This is higher than the county median home value of $179,100. The national median home value is $219,700. The average price of homes sold in Hudson, FL is $300,000. Approximately 52.16% of Hudson homes are owned, compared to 21.92% rented, while 25.92% are vacant. Hudson real estate listings include condos, townhomes, and single family homes for sale. Commercial properties are also available. If you see a property you’re interested in, contact a Hudson real estate agent to arrange a tour today!
Hudson, Florida has a population of 12,477. Hudson is less family-centric than the surrounding county with 15.37% of the households containing married families with children. The county average for households married with children is 26.55%.
The median household income in Hudson, Florida is $40,338. The median household income for the surrounding county is $48,289 compared to the national median of $57,652. The median age of people living in Hudson is 55.7 years.
Hudson Weather
The average high temperature in July is 90.1 degrees, with an average low temperature in January of 43.2 degrees. The average rainfall is approximately 52.5 inches per year, with 0 inches of snow per year.
