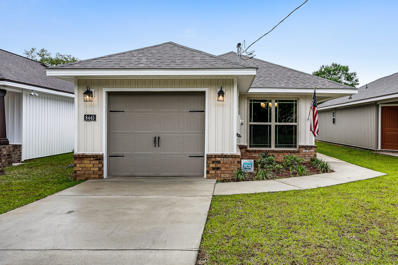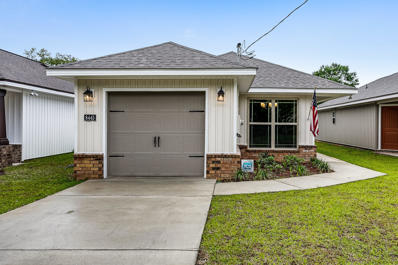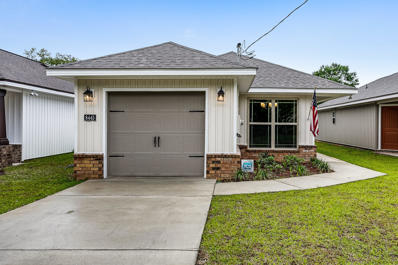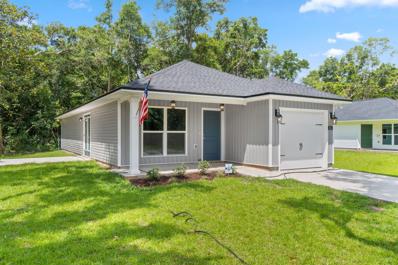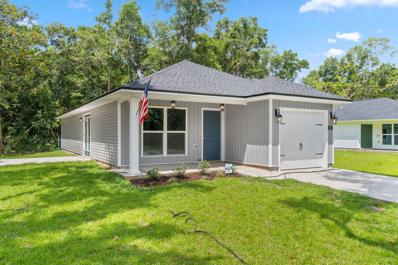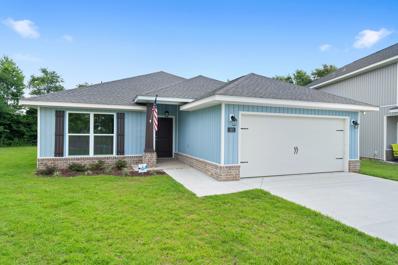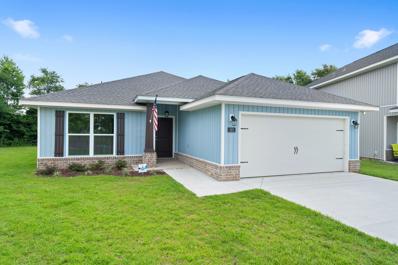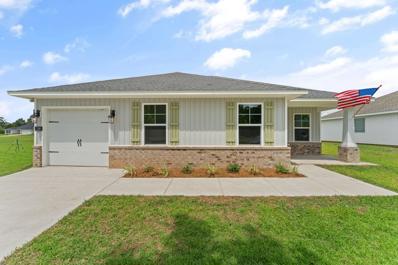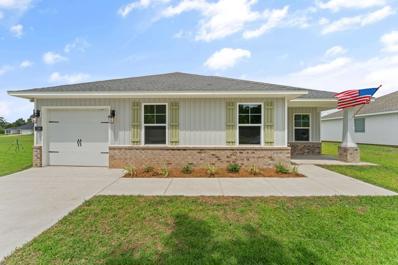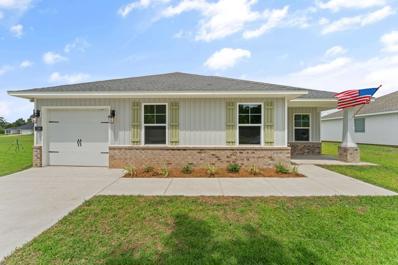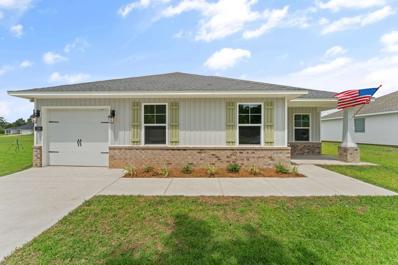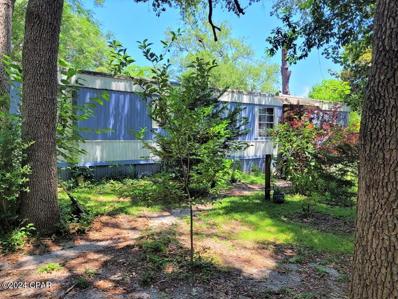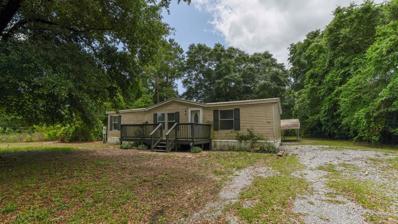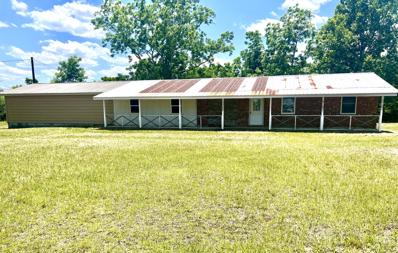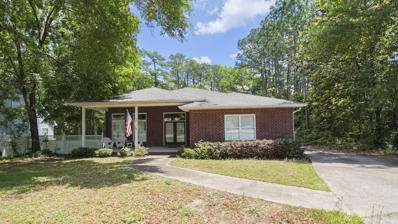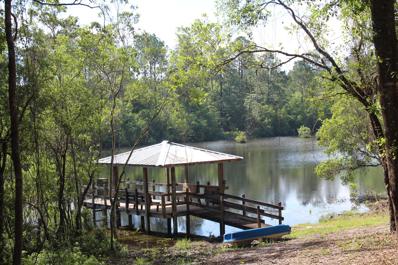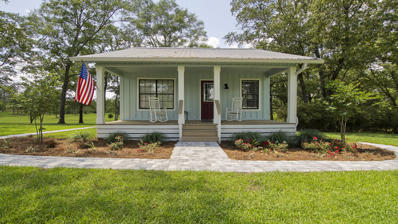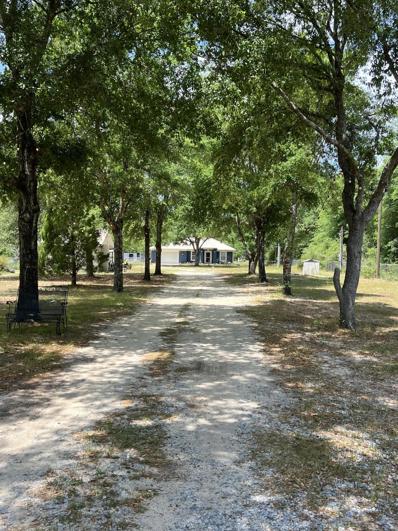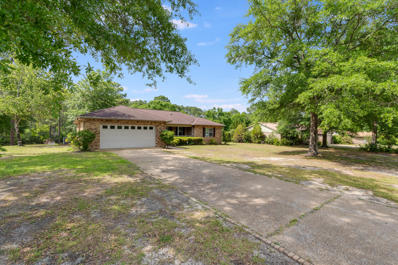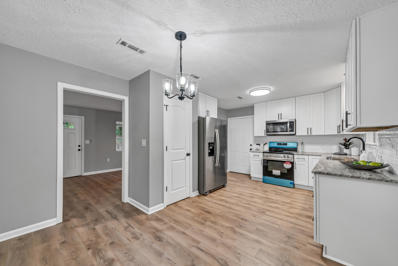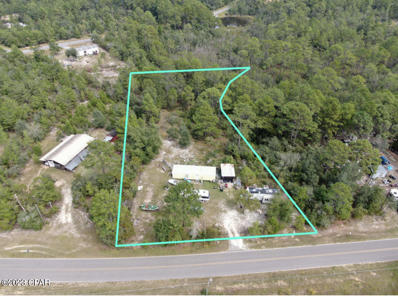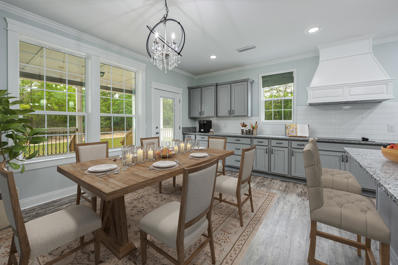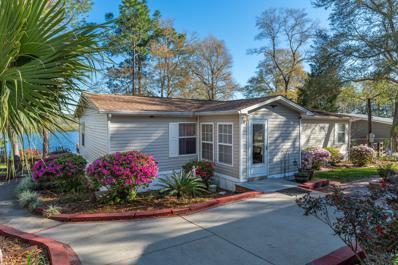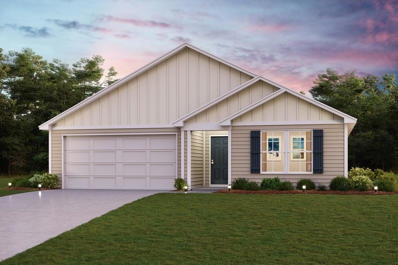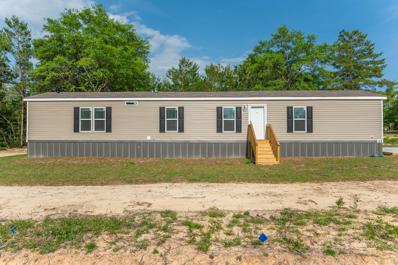Defuniak Springs FL Homes for Sale
- Type:
- Single Family-Detached
- Sq.Ft.:
- 1,145
- Status:
- Active
- Beds:
- 3
- Lot size:
- 0.23 Acres
- Year built:
- 2024
- Baths:
- 2.00
- MLS#:
- 950047
- Subdivision:
- OAKWOOD HILLS UNIT 1
ADDITIONAL INFORMATION
The Tarragona Floor Plan features an open living/kitchen/dining area with granite counter tops, shaker style cabinet doors, walk in pantry, appliance package featuring stainless steel range, dishwasher, microwave and breakfast bar. The master suite features a large walk in closet and master bath includes fiberglass tub/shower combo, single vanity with granite countertops. The guest bath includes granite counter tops and tub/shower combo and tile flooring. The single car garage is painted and trimmed with 2 garage door openers, insulated garage door. This home also includes programmable thermostat, security system, and Taexx pest control system. PHOTOS NOT ACTUAL HOME. COLORS/SELECTIONS VARY.
- Type:
- Single Family-Detached
- Sq.Ft.:
- 1,145
- Status:
- Active
- Beds:
- 3
- Lot size:
- 0.23 Acres
- Year built:
- 2024
- Baths:
- 2.00
- MLS#:
- 950046
- Subdivision:
- OAKWOOD HILLS UNIT 1
ADDITIONAL INFORMATION
The Tarragona Floor Plan features an open living/kitchen/dining area with granite counter tops, shaker style cabinet doors, walk in pantry, appliance package featuring stainless steel range, dishwasher, microwave and breakfast bar. The master suite features a large walk in closet and master bath includes fiberglass tub/shower combo, single vanity with granite countertops. The guest bath includes granite counter tops and tub/shower combo and tile flooring. The single car garage is painted and trimmed with 2 garage door openers, insulated garage door. This home also includes programmable thermostat, security system, and Taexx pest control system. PHOTOS NOT ACTUAL HOME. COLORS/SELECTIONS VARY.
- Type:
- Single Family-Detached
- Sq.Ft.:
- 1,145
- Status:
- Active
- Beds:
- 3
- Lot size:
- 0.23 Acres
- Year built:
- 2024
- Baths:
- 2.00
- MLS#:
- 950045
- Subdivision:
- OAKWOOD HILLS UNIT 1
ADDITIONAL INFORMATION
The Tarragona Floor Plan features an open living/kitchen/dining area with granite counter tops, shaker style cabinet doors, walk in pantry, appliance package featuring stainless steel range, dishwasher, microwave and breakfast bar. The master suite features a large walk in closet and master bath includes fiberglass tub/shower combo, single vanity with granite countertops. The guest bath includes granite counter tops and tub/shower combo and tile flooring. The single car garage is painted and trimmed with 2 garage door openers, insulated garage door. This home also includes programmable thermostat, security system, and Taexx pest control system. PHOTOS NOT ACTUAL HOME. COLORS/SELECTIONS VARY.
- Type:
- Single Family-Detached
- Sq.Ft.:
- 1,165
- Status:
- Active
- Beds:
- 3
- Lot size:
- 0.69 Acres
- Year built:
- 2024
- Baths:
- 2.00
- MLS#:
- 950044
- Subdivision:
- OAKWOOD HILLS UNIT 1
ADDITIONAL INFORMATION
The BIRCH features an open living/kitchen/dining area. In the kitchen you will find granite counter tops, shaker style cabinet doors, walk in pantry, appliance package featuring stainless steel range, dishwasher and microwave and breakfast bar. The master suite features a large walk in closet and master bath includes fiberglass tub/shower combo, single vanity with granite countertops. The additional bath include granite counter tops and tub/shower combo. This home also includes programmable thermostat, security system and Taexx pest control system. PHOTOS NOT ACTUAL HOME. COLORS/SELECTIONS VARY
- Type:
- Single Family-Detached
- Sq.Ft.:
- 1,165
- Status:
- Active
- Beds:
- 3
- Lot size:
- 0.23 Acres
- Year built:
- 2024
- Baths:
- 2.00
- MLS#:
- 950043
- Subdivision:
- OAKWOOD HILLS UNIT 1
ADDITIONAL INFORMATION
The BIRCH features an open living/kitchen/dining area. In the kitchen you will find granite counter tops, shaker style cabinet doors, walk in pantry, appliance package featuring stainless steel range, dishwasher and microwave and breakfast bar. The master suite features a large walk in closet and master bath includes fiberglass tub/shower combo, single vanity with granite countertops. The additional bath include granite counter tops and tub/shower combo. This home also includes programmable thermostat, security system and Taexx pest control system. PHOTOS NOT ACTUAL HOME. COLORS/SELECTIONS VARY
- Type:
- Single Family-Detached
- Sq.Ft.:
- 1,475
- Status:
- Active
- Beds:
- 3
- Lot size:
- 0.23 Acres
- Year built:
- 2024
- Baths:
- 2.00
- MLS#:
- 950037
- Subdivision:
- OAKWOOD HILLS UNIT 1
ADDITIONAL INFORMATION
The BECKETT...Beautiful Craftsman style Home boasting a large open Living Room to the Kitchen. Vaulted Ceiling in the Living Room and a spacious Kitchen with Lots of Counter-space, Stainless and Black Range, Microwave and Dishwasher. The Master Suite features a Trey Ceiling. The Master Bathroom has a Double Vanity, a Garden Tub and separate Shower and 2 Large Walk-in Closets. This home is Earth Cents Energy Rated. Includes a programmable Thermostat, and Taexx Pest control System. Please confirm colors and options on this home. Prices and options are subject to change without notice at builder discretion.
- Type:
- Single Family-Detached
- Sq.Ft.:
- 1,475
- Status:
- Active
- Beds:
- 3
- Lot size:
- 0.37 Acres
- Year built:
- 2024
- Baths:
- 2.00
- MLS#:
- 950032
- Subdivision:
- OAKWOOD LAKES ESTATES
ADDITIONAL INFORMATION
The BECKETT...Beautiful Craftsman style Home boasting a large open Living Room to the Kitchen. Vaulted Ceiling in the Living Room and a spacious Kitchen with Lots of Counter-space, Stainless and Black Range, Microwave and Dishwasher. The Master Suite features a Trey Ceiling. The Master Bathroom has a Double Vanity, a Garden Tub and separate Shower and 2 Large Walk-in Closets. This home is Earth Cents Energy Rated. Includes a programmable Thermostat, and Taexx Pest control System. Please confirm colors and options on this home. Prices and options are subject to change without notice at builder discretion.
- Type:
- Single Family-Detached
- Sq.Ft.:
- 1,200
- Status:
- Active
- Beds:
- 3
- Lot size:
- 0.23 Acres
- Year built:
- 2024
- Baths:
- 2.00
- MLS#:
- 950031
- Subdivision:
- OAKWOOD HILLS UNIT 1
ADDITIONAL INFORMATION
The AMERICA...Beautiful Craftsman style Home boasting a large open Living Room to the Kitchen. Trey Ceiling in the Living Room and a spacious Kitchen with Lots of Counter-space, Stainless and Black Range, Microwave and Dishwasher. The Master Suite features a Trey Ceiling. The Master Bathroom has a Double Vanity, a Garden Tub Shower combo and Large Walk-in Closet. This home is Earth Cents Energy Rated. Includes a programmable Thermostat, and Taexx Pest control System. Please confirm colors and options on this home. Prices and options are subject to change without notice at builder discretion.
- Type:
- Single Family-Detached
- Sq.Ft.:
- 1,200
- Status:
- Active
- Beds:
- 3
- Lot size:
- 0.23 Acres
- Year built:
- 2024
- Baths:
- 2.00
- MLS#:
- 950028
- Subdivision:
- OAKWOOD HILLS UNIT 3
ADDITIONAL INFORMATION
The AMERICA...Beautiful Craftsman style Home boasting a large open Living Room to the Kitchen. Trey Ceiling in the Living Room and a spacious Kitchen with Lots of Counter-space, Stainless and Black Range, Microwave and Dishwasher. The Master Suite features a Trey Ceiling. The Master Bathroom has a Double Vanity, a Garden Tub Shower combo and Large Walk-in Closet. This home is Earth Cents Energy Rated. Includes a programmable Thermostat, and Taexx Pest control System. Please confirm colors and options on this home. Prices and options are subject to change without notice at builder discretion.
- Type:
- Single Family-Detached
- Sq.Ft.:
- 1,200
- Status:
- Active
- Beds:
- 3
- Lot size:
- 0.35 Acres
- Year built:
- 2024
- Baths:
- 2.00
- MLS#:
- 950021
- Subdivision:
- OAKWOOD LAKES ESTATES
ADDITIONAL INFORMATION
The AMERICA...Beautiful Craftsman style Home boasting a large open Living Room to the Kitchen. Trey Ceiling in the Living Room and a spacious Kitchen with Lots of Counter-space, Stainless and Black Range, Microwave and Dishwasher. The Master Suite features a Trey Ceiling. The Master Bathroom has a Double Vanity, a Garden Tub Shower combo and Large Walk-in Closet. This home is Earth Cents Energy Rated. Includes a programmable Thermostat, and Taexx Pest control System. Please confirm colors and options on this home. Prices and options are subject to change without notice at builder discretion.
- Type:
- Single Family-Detached
- Sq.Ft.:
- 1,200
- Status:
- Active
- Beds:
- 3
- Lot size:
- 0.46 Acres
- Year built:
- 2024
- Baths:
- 2.00
- MLS#:
- 950017
- Subdivision:
- OAKWOOD LAKES ESTATES
ADDITIONAL INFORMATION
The AMERICA...Beautiful Craftsman style Home boasting a large open Living Room to the Kitchen. Trey Ceiling in the Living Room and a spacious Kitchen with Lots of Counter-space, Stainless and Black Range, Microwave and Dishwasher. The Master Suite features a Trey Ceiling. The Master Bathroom has a Double Vanity, a Garden Tub Shower combo and Large Walk-in Closet. This home is Earth Cents Energy Rated. Includes a programmable Thermostat, and Taexx Pest control System. Please confirm colors and options on this home. Prices and options are subject to change without notice at builder discretion.
- Type:
- Other
- Sq.Ft.:
- 1,128
- Status:
- Active
- Beds:
- 2
- Lot size:
- 0.36 Acres
- Year built:
- 1984
- Baths:
- 2.00
- MLS#:
- 757262
- Subdivision:
- Juniper Lake
ADDITIONAL INFORMATION
WATERFRONT lot on Juniper Lake with a gated entrance, a 14x70 mobile home, a dock, and a boat house !! Enjoy your own personal oasis on this beautifully landscaped property that includes muscadine vines and gorgeous oak trees. This is a quiet area, off the beaten path, on a dead-end road with very little thru-traffic. The mobile home is occupied and comes partially furnished but does need some updates. Newer 8x16 storage shed with double lofts for storage. Great fishing from your own dock for bream, bass, catfish, and crappie or you can boat around the lake. Septic tank was recently pumped. Close proximity to DeFuniak Springs schools, shopping and restaurants and less than an hour to the beautiful beaches of South Walton. Located near the Lake Juniper Dam that has a cement boat launch and picnic tables. Please do not disturb the occupant and make sure your Realtor is with you before entering gate.
- Type:
- Manufactured Home
- Sq.Ft.:
- 1,296
- Status:
- Active
- Beds:
- 2
- Lot size:
- 0.23 Acres
- Year built:
- 2000
- Baths:
- 2.00
- MLS#:
- 949872
- Subdivision:
- OAKWOOD HILLS UNIT 3
ADDITIONAL INFORMATION
Fixer Upper's Dream! Seller is only accepting cash offers! This affordable home is conveniently located in the Mossyhead area of Defuniak Springs, FL. The large, open living room greets you upon entry with a gas fireplace, and then with a spacious kitchen overlooking the back yard. The wood beam in the living room is where past owners opened up the living room and used the 3rd bedroom as living space. It can easily be converted back to a 3rd bedroom. Split floor plan with spacious master suite with soaking tub & separate shower. Outside you'll find a spacious front porch that needs some love, 2 car carport and storage shed in your open back yard. With a little TLC; this can be a nice home for someone. Call today and make it yours.
- Type:
- Single Family-Detached
- Sq.Ft.:
- 1,516
- Status:
- Active
- Beds:
- 3
- Lot size:
- 62.11 Acres
- Year built:
- 1977
- Baths:
- 1.00
- MLS#:
- 949723
- Subdivision:
- METES & BOUNDS
ADDITIONAL INFORMATION
62.11 acres with a large brick and wood side Fixer Upper- just north of DeFuniak on Hwy 331N. This is a spacious brick home with 4 bedrooms, 2 baths. Add your magic and make it your own. Home is appx. 2146 with 4 bedrooms and 2 baths. Needs work and has been priced accordingly. Rooms sizes to be verified by the buyer. The well and septic are in place; park your RV on the property while you remodel the house. This home has 1 acre and adjoins other family property having 61.11 acres. Must be sold together. All contracts will need to be CASH and submitted on ''AS IS'' Sales Contract and Vacant Land Sales Contract. See Documents for copy of survey and further information on the sale.
- Type:
- Single Family-Detached
- Sq.Ft.:
- 3,454
- Status:
- Active
- Beds:
- 3
- Lot size:
- 0.5 Acres
- Year built:
- 2007
- Baths:
- 3.00
- MLS#:
- 949708
- Subdivision:
- COUNTRY CLUB MANOR
ADDITIONAL INFORMATION
Beautiful large red brick home located just on the edge of town. This 3 bedroom and 2.5 bathroom home is situated on just over half and acre. The home features a large living area with fireplace, high ceilings and built ins. The kitchen has a large work island, granite counter tops and custom cabinets. The master bedroom is very large and would accommodate a sitting area. The oversized garage has a small apartment or office that is heated and cooled. Use the bonus room for game room or movie theater This beautiful home has a concrete private drive. New roof in last few years and new water heater. This is a must see home!!!!
- Type:
- Single Family-Detached
- Sq.Ft.:
- 850
- Status:
- Active
- Beds:
- 2
- Lot size:
- 80 Acres
- Year built:
- 1989
- Baths:
- 1.00
- MLS#:
- 949637
- Subdivision:
- 80 ACRE FARM WITH LAKE
ADDITIONAL INFORMATION
80 ACRE FARM. LANDSCAPED. PRIVATE LAKE AND LIKE NEW COUNTRY COTTAGE. Owner has gone to great lengths to make sure this property is user friendly and accessible. Perfect for horses, hunting, fishing & enjoying nature's natural beauty. The country designed cottage has been fully restored including all new plumbing, all new electrical. all new lighting, all new flooring, all new kitchen cabinets all new counter tops, new exterior doors and new paint inside and out. Watch the deer graze from the back porch. Property also includes a pole barn and a full metal 30x40 workshop with two commercial roll up garage doors. The lake has an abundance of largemouth bass. Owner recently stocked lake with 5000 flat head minnows and 3500 1' to 4' bluegills. MOVE IN READY FOR FUN
- Type:
- Farm
- Sq.Ft.:
- 850
- Status:
- Active
- Beds:
- 2
- Lot size:
- 26.83 Acres
- Year built:
- 1989
- Baths:
- 1.00
- MLS#:
- 949633
- Subdivision:
- MUST SEE FARM
ADDITIONAL INFORMATION
This beautiful country cottage sits on 26.8 landscaped acres. The owner has gone to great lengths to make sure this property is postcard perfect, user friendly and beautiful in every say. The country designed cottage has been fully restored including all new plumbing, all new electrical. all new lighting, all new flooring, all new kitchen cabinets all new counter tops, new exterior doors and new paint inside and out. You will love sitting on your covered back porch watching the deer graze and feed. Approximately one acre is fully irrigated. Property also includes a pole barn and a full metal 30x40 workshop with concrete floor & two commercial roll up garage doors. The 26.5 acre parcel is fenced on three sides and has been partially terraced shown by appt.
- Type:
- Single Family-Detached
- Sq.Ft.:
- 1,544
- Status:
- Active
- Beds:
- 3
- Lot size:
- 1.15 Acres
- Year built:
- 2009
- Baths:
- 2.00
- MLS#:
- 949593
- Subdivision:
- SHOAL RIVER FARMS UNREC
ADDITIONAL INFORMATION
A gorgeous tree lined drive leads to a charming 3 bedroom/ 2 bathroom plus flex room home. Located on 1.15 fully fenced and cleared acres, you drive past a 300 square foot heated and cooled workshop and a green house before you arrive at the welcoming and freshly painted home. This home has been recently updated to include Corian countertops, stainless steel appliances and a primary bathroom with a tile shower and clawfoot tub. You can enjoy the peace and quiet of the county while still having quick access to I10, Blackstone Golf Course, schools and many of the other amenities you might desire. New pictures coming soon. Make an appointment to see this one today.
- Type:
- Single Family-Detached
- Sq.Ft.:
- 2,329
- Status:
- Active
- Beds:
- 3
- Lot size:
- 0.56 Acres
- Year built:
- 2000
- Baths:
- 2.00
- MLS#:
- 949108
- Subdivision:
- HIDDEN LAKES ESTATES
ADDITIONAL INFORMATION
Beautiful lakefront home with brand new, never used appliances, as well as new flooring and paint! Welcome to Hidden Lakes Estates, just 40 minutes from the beaches of South Walton, in the quaint town of DeFuniak Springs, this home sits on a half-acre lot and is ready for it's new owner. Enjoy tranquil mornings and picturesque sunsets from your backyard. Whether you're lounging by the water, entertaining guests, or simply taking in the natural beauty, this is the perfect place to call home.
- Type:
- Single Family-Detached
- Sq.Ft.:
- 1,100
- Status:
- Active
- Beds:
- 3
- Lot size:
- 0.32 Acres
- Year built:
- 1981
- Baths:
- 1.00
- MLS#:
- 949468
- Subdivision:
- TOWN OF DEFUNIAK SPRINGS
ADDITIONAL INFORMATION
100% UPDATED HOME PRICED TO SELL.. Exquisite All Brick Residence in DeFuniak Springs Ideal for First-Time Home Buyers! This Exquisite Home Boasts Recent Upgrades Including a 2024 Roof, AC, & New Kitchen with Granite Counter-tops and New Stainless Steel Appliances. Bathroom updated with new Tub, Surround tile, New Vanity, Mirror & LIghts, etc. Fresh Paint Throughout. New Fans and Lighting, New Laminate Flooring, and New Carpet in Bedrooms. Make your appointment today!
- Type:
- Other
- Sq.Ft.:
- 624
- Status:
- Active
- Beds:
- 2
- Lot size:
- 1.78 Acres
- Year built:
- 1976
- Baths:
- 1.00
- MLS#:
- 756864
- Subdivision:
- Oakwood Hills Unit 3
ADDITIONAL INFORMATION
Reduced! Seller says make an offer! Large, 1.78 Acre lot on Girl Scout Rd located in Defuniak Springs, FL. Perfect lot for a new home build or new mobile home, mostly cleared and utilities readily available. Property can possibly be split into 2 parcels. On paved road.Septic recertified in 2022, water hook up in place and power pole. There currently is a 1976 mobile home on the property that can be left or removed for the buyer.Home can be financed with 21st mortgage as is home financing.
- Type:
- Single Family-Detached
- Sq.Ft.:
- 3,384
- Status:
- Active
- Beds:
- 3
- Lot size:
- 0.73 Acres
- Year built:
- 2023
- Baths:
- 2.00
- MLS#:
- 949374
- Subdivision:
- OAKWOOD LAKES ESTATES
ADDITIONAL INFORMATION
Welcome to your dream home, perfectly blending modern comfort with timeless design. This stunning modular home offers the ideal combination of style and functionality. Step inside and be greeted by an open-concept layout, where natural light floods every corner, illuminating the spacious living areas. The contemporary kitchen is a chef's delight, boasting sleek countertops, stainless steel appliances, and ample storage space. Entertain guests effortlessly in the adjoining dining area, creating memories to cherish for years to come. The living room in this inviting home has an electric fireplace, not just for show, but designed to produce comforting warmth. Perfect for cozy evenings spent with loved ones. Retreat to the master suite, which is a tranquil oasis featuring a luxurious ensuite bathroom and a walk-in closet, providing the ultimate experience in relaxation. Additional bedrooms offer versatility, whether used as cozy sleeping quarters or versatile work-from-home spaces. Step into the super roomy laundry area, designed with functionality in mind. Abundant storage cabinets ensure everything has its place, keeping your space organized and clutter-free. The folding area provides ample space for sorting and preparing your laundry with ease, making household chores a breeze. Ascend the staircase and discover a world of possibilities awaiting you. Whether you're craving a man cave, a craft room, or a play area for the little ones, this additional space provides the flexibility to suit your unique needs. Plus, indulge in the convenience of a heated and cooled storage room, ensuring your belongings are kept in pristine condition year-round. Step outside and be greeted by the covered back porch, a tranquil oasis perfect for grilling, entertaining, or simply unwinding amidst the serene surroundings. The yard boasts a full spring system, lush green grass, and meticulously maintained flower beds, creating a picturesque outdoor retreat you'll love coming home to. Not to be overlooked, the all-brick trim around the front of the home exudes timeless elegance and curb appeal, setting the stage for the exquisite living spaces within. And, with an oversized driveway, parking will never be a concern, offering convenience for you and your guests alike.
- Type:
- Manufactured Home
- Sq.Ft.:
- 1,484
- Status:
- Active
- Beds:
- 3
- Lot size:
- 0.53 Acres
- Year built:
- 1999
- Baths:
- 3.00
- MLS#:
- 945216
- Subdivision:
- DOGWOOD TERRACE
ADDITIONAL INFORMATION
Seller is offering 5k credit with acceptable offer. Lake Life! If you are looking for an awesome home on the sought after King Lake this home is the one for you. This large approximately 580 acre lake is well known for its wonderful fishing and great views. Your new home features some great Lake views off the living area, kitchen/dining area, one guest room and a split bedroom design. Outside you will be greeted with a large covered porch with spectacular views that is perfect for entertaining friends and family. So grab your rocking chair and fishing poles and hit the dock and get ready to enjoy your own backyard oasis that most people only get to dream about. To top things off you have a wonderful multi purpose garage with covered parking, a bathroom, and the perfect covered patio
- Type:
- Single Family-Detached
- Sq.Ft.:
- 1,776
- Status:
- Active
- Beds:
- 4
- Lot size:
- 0.24 Acres
- Year built:
- 2023
- Baths:
- 2.00
- MLS#:
- 919153
- Subdivision:
- SAWMILL COURT
ADDITIONAL INFORMATION
You will love this DELIGHTFUL NEW Single-Story Home in the Sawmill Court Community! The desirable Radford Plan boasts an open design encompassing the Living, Dining, and Kitchen spaces. The Kitchen features gorgeous cabinets, granite countertops, and Stainless-Steel Steel Appliances (Including Range with a Microwave hood and Dishwasher). In addition, the primary suite has a private bath with dual vanity sinks and a walk-in closet. This home also includes 3 more bedrooms and a full secondary bath.
- Type:
- Manufactured/Mobile Home
- Sq.Ft.:
- 1,080
- Status:
- Active
- Beds:
- 3
- Lot size:
- 0.23 Acres
- Year built:
- 2023
- Baths:
- 2.00
- MLS#:
- 949103
- Subdivision:
- OAKWOOD HILLS UNIT 3
ADDITIONAL INFORMATION
Welcome to this charming 3-bed, 2-bath manufactured home, where modern comforts meet rustic charm. With 1080 sq ft of living space, enjoy unique finishes, stainless steel appliances, and built-in shelving throughout. No carpet, just sleek vinyl flooring. Retreat to the primary suite featuring a walk-in closet, separate shower, and oversized tub. Outside, find newly planted sod, a gravel driveway, and underground power on .23 acres. Conveniently located minutes from town, 20 mins to Crestview, and under an hour to Eglin AFB and the stunning beaches of the Emerald Coast. Don't miss out!
Andrea Conner, License #BK3437731, Xome Inc., License #1043756, AndreaD.Conner@Xome.com, 844-400-9663, 750 State Hwy 121 Bypass, Suite 100, Lewisville, TX 75067

The data relating to real estate for sale on this website comes in part from a cooperative data exchange program of the MLS of the Navarre Area Board of Realtors. Real estate listings held by brokerage firms other than Xome Inc. are marked with the listings broker's name and detailed information about such listings includes the name of the listing brokers. Data provided is deemed reliable but not guaranteed. Copyright 2024 Navarre Area Board of Realtors MLS. All rights reserved.
Andrea Conner, License #BK3437731, Xome Inc., License #1043756, AndreaD.Conner@Xome.com, 844-400-9663, 750 State Highway 121 Bypass, Suite 100, Lewisville, TX 75067

IDX information is provided exclusively for consumers' personal, non-commercial use and may not be used for any purpose other than to identify prospective properties consumers may be interested in purchasing. Copyright 2024 Central Panhandle Association of Realtors® Multiple Listing Service, Inc. – All Rights Reserved.
Andrea Conner, License #BK3437731, Xome Inc., License #1043756, AndreaD.Conner@Xome.com, 844-400-9663, 750 State Highway 121 Bypass, Suite 100, Lewisville, TX 75067

IDX information is provided exclusively for consumers' personal, non-commercial use and may not be used for any purpose other than to identify prospective properties consumers may be interested in purchasing. Copyright 2024 Emerald Coast Association of REALTORS® - All Rights Reserved. Vendor Member Number 28170
Defuniak Springs Real Estate
The median home value in Defuniak Springs, FL is $255,500. This is lower than the county median home value of $354,000. The national median home value is $219,700. The average price of homes sold in Defuniak Springs, FL is $255,500. Approximately 40.8% of Defuniak Springs homes are owned, compared to 39.83% rented, while 19.37% are vacant. Defuniak Springs real estate listings include condos, townhomes, and single family homes for sale. Commercial properties are also available. If you see a property you’re interested in, contact a Defuniak Springs real estate agent to arrange a tour today!
Defuniak Springs, Florida has a population of 5,992. Defuniak Springs is more family-centric than the surrounding county with 24.25% of the households containing married families with children. The county average for households married with children is 23.94%.
The median household income in Defuniak Springs, Florida is $31,840. The median household income for the surrounding county is $50,619 compared to the national median of $57,652. The median age of people living in Defuniak Springs is 40 years.
Defuniak Springs Weather
The average high temperature in July is 91.8 degrees, with an average low temperature in January of 38 degrees. The average rainfall is approximately 61.8 inches per year, with 0.1 inches of snow per year.
