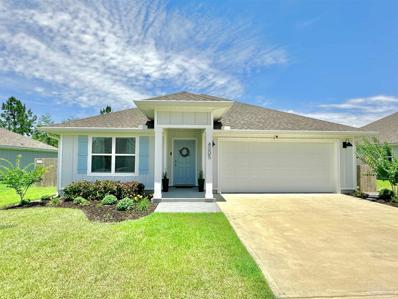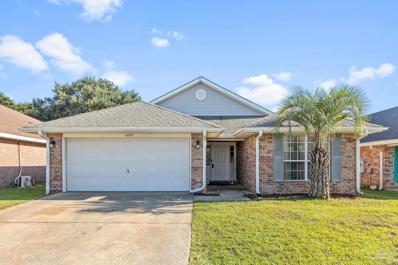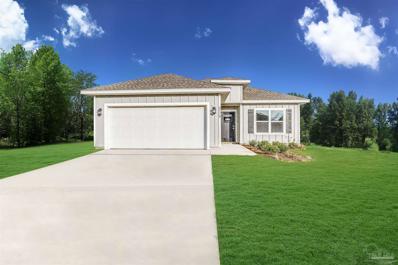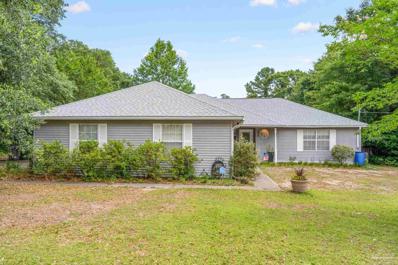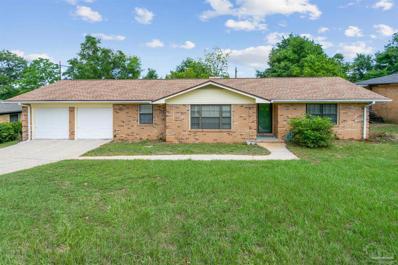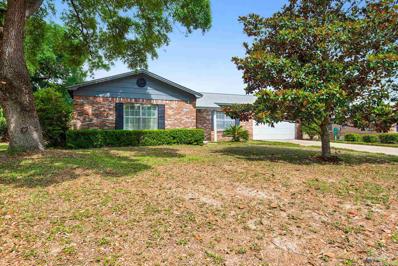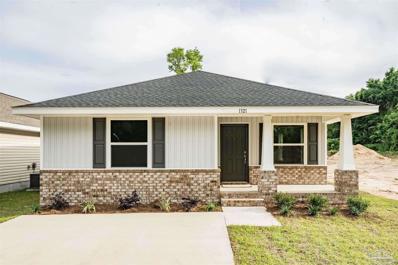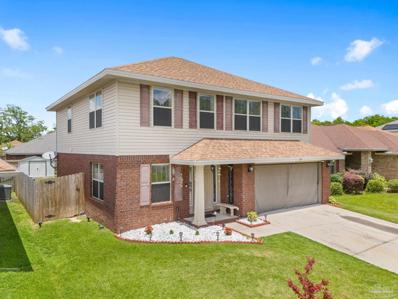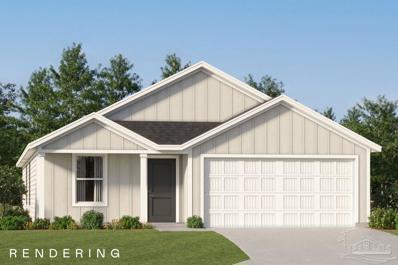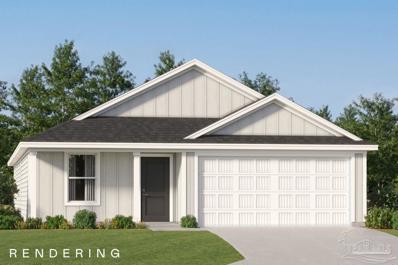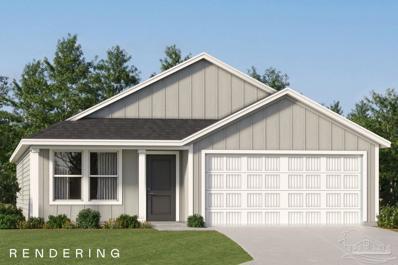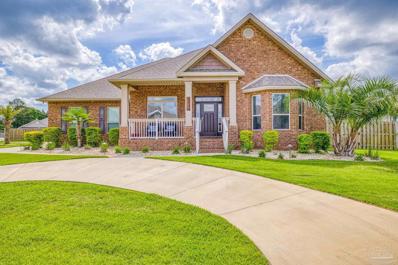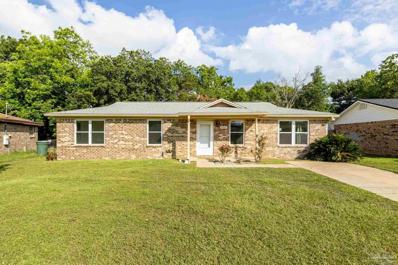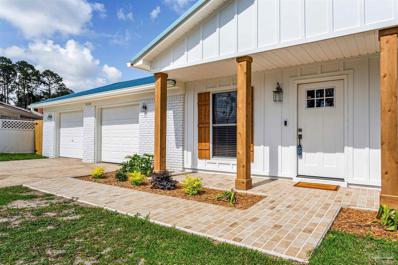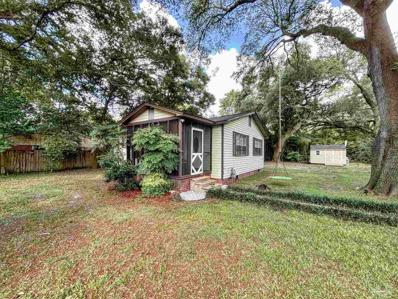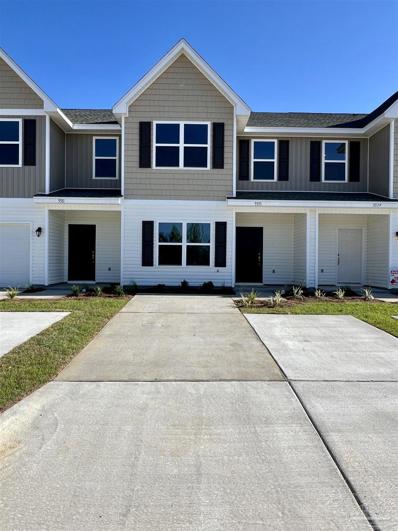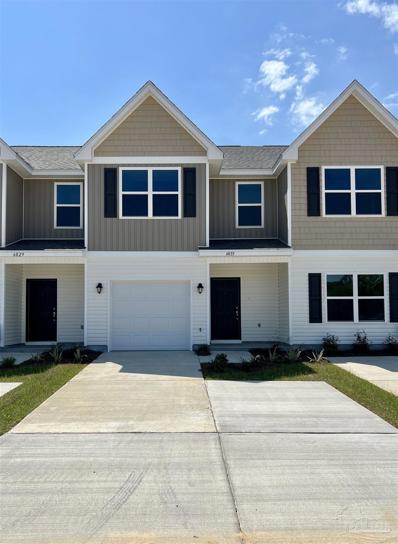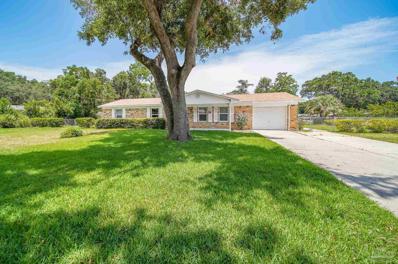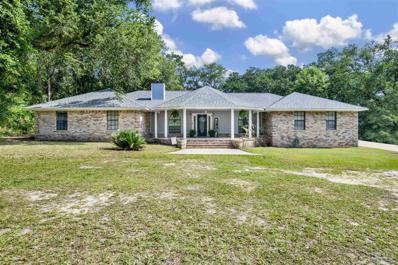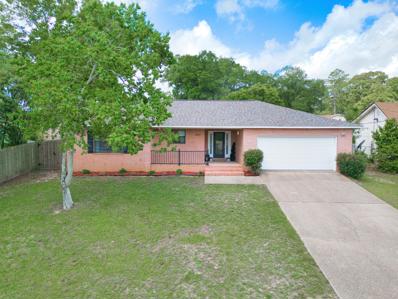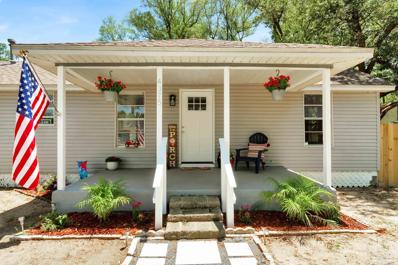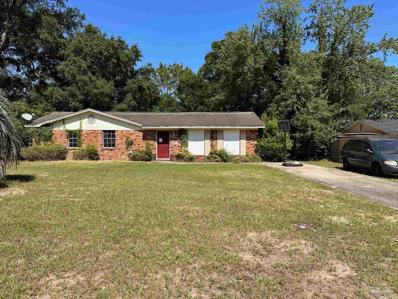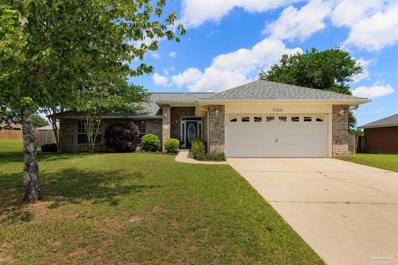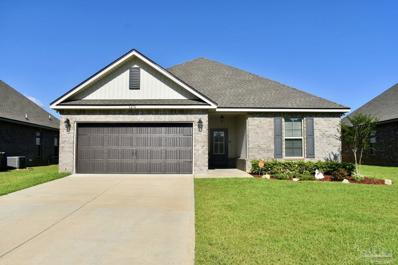Pensacola FL Homes for Sale
- Type:
- Single Family
- Sq.Ft.:
- 1,787
- Status:
- NEW LISTING
- Beds:
- 4
- Lot size:
- 0.2 Acres
- Year built:
- 2022
- Baths:
- 2.00
- MLS#:
- 646653
- Subdivision:
- Preserve At Deer Run
ADDITIONAL INFORMATION
Pristine, immaculate and practically new home! Welcome to the family friendly Preserve Deer Run community! Become a part of the still rapidly growing NW Pensacola/Beulah area. This very popular and well desired CALI floorplan features New Construction design and layout. Up front you have a super spacious foyer plus 2 bedrooms and a full bathroom. As you can see, this house is barely lived in and essentially a new home. Just past the foyer to your right is the 4th bedroom. It has a full closet and can easily be used as an office or den. The split bedroom layout showcases privacy yet still convenient for the whole family to be together. The kitchen has a full center island with breakfast bar. To the right is the fridge and coffee bar. The range and built-in microwave finish off the kitchen showcasing simple efficiency. Breakfast nook is carved right around the corner of the living room helping it define a true dining center. The living room with it's open floorplan design features a large TV wall and double windows for optimum natural light. The master bedroom is ample big to even fit a small sitting or desk area off to the side. The master en-suite features dual vanities, an oversized walk-in shower and a vast walk-in closet in addition to the sizable linen closet. Covered front patio, super long driveway that easily fits 4 full size vehicles, a full privacy fenced-in backyard plus a lovely covered patio which all backs up to a community green-space. So don't let this one get away, submit your offer today!
$295,000
5079 Cocoa Dr Pensacola, FL 32526
- Type:
- Single Family
- Sq.Ft.:
- 2,129
- Status:
- NEW LISTING
- Beds:
- 3
- Lot size:
- 0.14 Acres
- Year built:
- 2006
- Baths:
- 2.00
- MLS#:
- 646595
- Subdivision:
- Floridian
ADDITIONAL INFORMATION
*New A/C* Open House next week: Saturday, June 8th, 2024 12pm - 2pm Welcome to 5079 Cocoa Drive, a charming single-family home nestled in the heart of Pensacola, Florida. This delightful residence offers the perfect blend of comfort and convenience, with its prime location close to schools, parks, shopping, and dining. As you approach the property, you're greeted by lush landscaping and a well-maintained exterior. Step inside to discover a warm and inviting living space. The spacious living room is bathed in natural light, creating a bright and airy atmosphere that's perfect for relaxing or entertaining guests. Adjacent to the living room, the dining area provides ample space for family meals and gatherings, with sliding glass doors that open to a private patio overlooking the backyard. The kitchen is a chef's delight, plenty of cabinet space, and a convenient breakfast bar for casual dining. Whether you're preparing a quick meal on busy weekdays or hosting dinner parties on the weekends, this kitchen has everything you need to unleash your culinary creativity. Down the hallway, you'll find three comfortable bedrooms, each offering ample closet space and large windows that frame picturesque views of the surrounding landscape. Outside, the backyard is an oasis of relaxation, allowing you to soak up the Florida sunshine. With plenty of room for gardening, play, and outdoor recreation, this backyard is sure to be the focal point of countless memories for years to come. In addition to its desirable features and amenities, 5079 Cocoa Drive also offers practical conveniences such as a two-car garage, and laundry room. With its prime location, spacious layout, and thoughtful design, this property embodies the quintessential Florida lifestyle and is ready to welcome you home. Don't miss your chance to make this dream home!
- Type:
- Single Family
- Sq.Ft.:
- 1,703
- Status:
- NEW LISTING
- Beds:
- 3
- Lot size:
- 0.17 Acres
- Year built:
- 2024
- Baths:
- 2.00
- MLS#:
- 646572
- Subdivision:
- Sagewood
ADDITIONAL INFORMATION
New Construction in Sagewood community, Pensacola's newest community. This community features cottage style homes with modern amenities. The Halle offers 3 bedrooms and 2 baths with a Flex/Study/Office boasting 1,735 square feet. This is a spacious plan with a Flex Room tucked behind double carriage doors and an oversized covered lanai. This particular homesite sits on a great lot with a spacious backyard. Features in the home include, but are not limited to, 2 car garage, beautiful kitchen with upgraded quartz counters, white shaker style cabinets, with stainless steel appliances, master bath features a garden tub, separate shower, double vanity, water closet and a large walk in closet and so much more! Please note home is under construction. Floorplan layout and elevation rendering in photos section are for reference only; actual colors, finishes, options and layout may vary. Information is deemed correct but buyer to verify. Price subject to change without notice. Call today to schedule your tour and don't miss this chance to grab one of the first homes in Sagewood!
- Type:
- Single Family
- Sq.Ft.:
- 1,918
- Status:
- NEW LISTING
- Beds:
- 3
- Lot size:
- 1.03 Acres
- Year built:
- 1993
- Baths:
- 2.00
- MLS#:
- 646546
ADDITIONAL INFORMATION
Wonderful home on a large one acre parcel, this property features an inviting pool with a spacious pergola complete with porch swing and lighting in a serene and private setting. The heart of the home is a spacious open-concept living area, with the kitchen, dining, and living spaces flowing together in a perfect complement to today's lifestyle. The living room features walnut hardwood flooring, a cozy fireplace, vaulted ceiling and opens up to a large screened- in porch, perfect for indulging in your morning cup of coffee in a protected space. Enjoy the contemporary kitchen with gorgeous bull-nosed corner granite countertops, gas stove, stainless appliances and extra seating around the island. One of the best features of this split floor plan is the primary bedroom - it's a very large room that can adapt to the evolving needs of the owner, and it's complete with an ensuite bath, separate shower and a garden tub, and plenty of storage with two closets. Owners may also access the screened-in porch from the private door in the bedroom, and steps away from the screened-in porch is a sparkling blue pool with a newly installed, life time warranted, child safety fence. Adjacent to the pool, a charming gazebo offers the perfect spot for BBQ's or relaxing on the swing in the shade. Whether you're hosting summer soirees or simply enjoying quiet moments of solitude, this private outdoor sanctuary is complete with beautiful trees, shrubs, flowers and plantings all in a quiet and serene setting. Feels like country, yet accessible to amenities and an easy commute to I-10 or beautiful beaches - this property is sure to please!
$265,500
5536 Charbar Dr Pensacola, FL 32526
- Type:
- Single Family
- Sq.Ft.:
- 1,641
- Status:
- NEW LISTING
- Beds:
- 3
- Lot size:
- 0.25 Acres
- Year built:
- 1972
- Baths:
- 2.00
- MLS#:
- 646474
- Subdivision:
- Carriage Hills
ADDITIONAL INFORMATION
Charming 3 Bed, 2 Bath Home with timeless appeal nestled among mature trees: Welcome to this inviting residence where classic charm meets modern comfort. Located in a serene neighborhood, this older yet well-maintained home boasts a warm brick exterior and a welcoming presence. As you step inside, you're greeted by a spacious living area adorned with updated flooring, offering the perfect setting for relaxation and gatherings. The renovated kitchen, a focal point of the home, features sleek quartz countertops, stainless steel appliances, and ample cabinet space. This home offers three cozy bedrooms, providing comfort and privacy for the whole family. The primary suite boasts its own private bathroom. Additionally, the two secondary bedrooms share a well-appointed bathroom, ideal for guests or family members. One of the highlights of this property is the screened porch, where you can enjoy your morning coffee or unwind in the evenings, surrounded by the tranquility and privacy of nature. The lush backyard, shaded by mature trees, offers a serene escape from the hustle and bustle of everyday life. For those with a penchant for hobbies or storage needs, the two-car garage provides ample space and convenience. Whether you're a car enthusiast or simply need extra storage space, this garage has you covered. Conveniently located near schools, shopping, and recreational facilities, this home offers both tranquility and accessibility. Don't miss out on the opportunity to make this charming Pensacola residence your own! [Roof 2021, Gutters 2021 & HVAC 2023]
- Type:
- Single Family
- Sq.Ft.:
- 1,489
- Status:
- NEW LISTING
- Beds:
- 3
- Lot size:
- 0.29 Acres
- Year built:
- 1976
- Baths:
- 2.00
- MLS#:
- 646470
- Subdivision:
- Country Manor Estates
ADDITIONAL INFORMATION
Welcome home to your -all brick sided, three bedroom, two bath gem, nestled in the Country Manor Estates neighborhood of Pensacola! This charming POOL home is perfect for families, empty nesters or those simply wanting to be within a stone’s throw of nature and Perdido Bay! Excellent curb appeal, well-kept, newer roof and a large private fenced backyard. Neutral color pallets, accents and natural light throughout. Stainless-steel kitchen appliances and plenty of all wood cabinetry! At the heart of your home is the inviting living room, where a flickering fireplace awaits! Morning light fills every corner of the step-down dining area, perfect for coffee and a good book. Tucked away is a generously sized private master suite, -an perfect sanctuary after a long day. The secondary bedrooms are abundant in size and have ample closet space. The two car garage is insulated and is cooled with a window unit HVAC. The screened-in, covered lanai features plenty of space for outdoor dining and entertaining. Relaxation awaits, as you step outside into your private oasis showcasing an inviting, inground swimming pool (new liner), mature trees and plenty of room for a fresh garden! Bayou Marcus Birding Trail, schools, parks, stunning sugar white beaches and NAS Pensacola all within easy reach! Schedule your private showing today!
- Type:
- Single Family
- Sq.Ft.:
- 1,515
- Status:
- NEW LISTING
- Beds:
- 3
- Lot size:
- 0.09 Acres
- Year built:
- 2024
- Baths:
- 2.00
- MLS#:
- 646455
- Subdivision:
- Muldoon Pointe
ADDITIONAL INFORMATION
Estimated Completion October 2024!! ** Welcome to Muldoon Pointe, a new Adams Homes subdivision. Located just 15 minutes to NAS Pensacola. Shopping, Restaurants, Gyms and Parks are all near by. You will find a beautifully constructed 1515 sq ft, 3 bedroom 2 bath cottage home that has everything a home buyer is looking for. As you approach the home from the street, prepare to be wowed by this popular floorplan. The 1515 Plan is a very open and inviting plan that has a cute covered front porch. As you enter the home you will be amazed at the massive living room with ceiling fan. There is vinyl plank flooring through out the common spaces with carpet in bedrooms. The living room carries you into the kitchen and dining room. Within the kitchen there are stainless steel appliances and plenty of cabinets with Granite Countertops. Three large windows look out to the back of the home with a 10x14 patio for a grilling or sitting area. The Master Bedroom sits off of the dining room with a box ceiling, ceiling fan and spacious closet. The Master Bath has a double vanity with GRANITE countertops, shower/ tub combo. The two spare bedrooms are ample in size with walk in closets. Within one hall, you have a coat closet prior to entering the bedroom. Within the other hall, there is the spare bath with single vanity and a shower/ tub combo as well as the laundry room with washer and dryer hookups and linen closet. Don't delay because with this location and price point, this adorable home will quickly find its new owner. SAMPLE FLOOR PLAN PHOTOS SHOWN AND ARE NOT A TRUE REPRESENTATION OF ACTUAL HOME.
- Type:
- Single Family
- Sq.Ft.:
- 1,966
- Status:
- NEW LISTING
- Beds:
- 4
- Lot size:
- 0.13 Acres
- Year built:
- 2012
- Baths:
- 3.00
- MLS#:
- 646435
- Subdivision:
- Logan Place
ADDITIONAL INFORMATION
Welcome home to your ideal retreat! This captivating two-story dwelling invites you into a realm of space and tranquility, featuring 4 bedrooms and 3 baths. Noteworthy upgrades include a pristine roof installed in April 2024, an upgraded HVAC system in September 2023, a new water heater in December 2023, and freshly painted interiors! Upon entry, discover a world of versatility on the first level, where a bedroom currently serves as a home office, perfectly suited for remote work or study. Adjacent lies the dining area, seamlessly flowing into the tranquil back patio and expansive yard, ideal for outdoor gatherings and relaxation. The well-appointed kitchen boasts ample cabinet space, a convenient walk-in pantry, and a breakfast bar, catering to culinary aficionados and casual dining experiences alike. Journeying to the second floor unveils three additional bedrooms, including a luxurious master suite adorned with elegant trey ceilings, a double vanity in the master bath, complemented by a separate shower and indulgent soaking tub. Don't overlook the generously sized walk-in closet, providing abundant storage and organization. Completing the upper level is another full bath, ensuring convenience and comfort for the entire household. Make your own backyard oasis, where a charming shed awaits, perfect for outdoor storage and leisure. This exceptional property eagerly awaits you to call it home, offering comfort, style, and boundless opportunities for creating cherished memories. Seize the chance to make this house your forever home!
- Type:
- Single Family
- Sq.Ft.:
- 1,667
- Status:
- NEW LISTING
- Beds:
- 4
- Year built:
- 2024
- Baths:
- 2.00
- MLS#:
- 646423
- Subdivision:
- Saddle Ridge
ADDITIONAL INFORMATION
New construction in Saddle Ridge, a Beulah community - features cottage style homes with modern amenities, close to Navy Federal, conveniently located to 9 Mile Road shopping and restaurants and just minutes from the interstate. The Ramsey floorplan offers 4 bedrooms and 2 baths with a HUGE walk-in closet in Owner's Suite and large Dining area at a very spacious 1,667 square feet. This particular homesite sits on a great lot with a spacious backyard. Features in the home include (but are not limited to) 2 car garage, beautiful open kitchen with upgraded quartz countertops, white shaker style cabinets, and stainless steel appliances. This spacious kitchen also features a pantry and large area for dining. Owner's Bath includes large walk-in shower and HUGE walk-in closet. Please note this home is under construction. Floorplan layout and elevation rendering in photos section are for reference only. Actual colors, finishes, options, and layout may vary. Information is deemed correct but buyer or buyer's agent to verify. Price subject to change without notice. BY APPT ONLY - Call today to schedule your tour and don't miss this chance to grab one of the first homes in this phase at Saddle Ridge! Don't forget to inquire about current incentives.
- Type:
- Single Family
- Sq.Ft.:
- 1,707
- Status:
- NEW LISTING
- Beds:
- 4
- Year built:
- 2024
- Baths:
- 2.00
- MLS#:
- 646419
- Subdivision:
- Saddle Ridge
ADDITIONAL INFORMATION
New construction in Saddle Ridge, a Beulah community - features cottage style homes with close proximity to NAS and Navy Federal. Also conveniently located to 9 Mile Road shopping and restaurants and just minutes from the interstate. The Oxford floorplan offers 4 bedrooms and 2 baths with a HUGE walk-in closet in Owner's Suite and large Dining area at a very spacious 1,707 square feet. This particular homesite sits on a great lot with a spacious backyard. Features in the home include (but are not limited to) 2 car garage, beautiful open kitchen with upgraded quartz countertops, white shaker style cabinets, and stainless steel appliances. This spacious kitchen also features a pantry and large area for dining. Owner's Bath includes large walk-in shower and HUGE walk-in closet. Please note this home is under construction. Floorplan layout and elevation rendering in photos section are for reference only. Actual colors, finishes, options, and layout may vary. Information is deemed correct but buyer or buyer's agent to verify. Price subject to change without notice. BY APPT ONLY - Call today to schedule your tour and don't miss this chance to grab one of the first homes in this phase at Saddle Ridge! Don't forget to inquire about current incentives.
- Type:
- Single Family
- Sq.Ft.:
- 1,474
- Status:
- NEW LISTING
- Beds:
- 3
- Year built:
- 2024
- Baths:
- 2.00
- MLS#:
- 646414
- Subdivision:
- Saddle Ridge
ADDITIONAL INFORMATION
New construction in Saddle Ridge, a Beulah community - features cottage style homes with close proximity to NAS and Navy Federal. Also conveniently located to 9 Mile Road shopping and restaurants and just minutes from the interstate. The Newlin floorplan offers 3 bedrooms and 2 baths with a large Family Room and Dining area at 1,474 square feet. This particular homesite sits on a great lot with a spacious backyard. Features in the home include (but are not limited to) 2 car garage, beautiful open kitchen with upgraded quartz countertops, white shaker style cabinets, and stainless steel appliances. Owner's Bath includes large walk-in shower and double vanity. Owner's Suite also includes an extra large walk-in closet. Please note this home is under construction. Floorplan layout and elevation rendering in photos section are for reference only. Actual colors, finishes, options, and layout may vary. Information is deemed correct but buyer or buyer's agent to verify. Price subject to change without notice. BY APPT ONLY - Call today to schedule your tour and don't miss this chance to grab one of the first homes in this phase at Saddle Ridge! Don't forget to inquire about current incentives.
- Type:
- Single Family
- Sq.Ft.:
- 3,045
- Status:
- NEW LISTING
- Beds:
- 5
- Lot size:
- 0.5 Acres
- Year built:
- 2019
- Baths:
- 3.00
- MLS#:
- 646401
- Subdivision:
- Vintage Creek
ADDITIONAL INFORMATION
Situated on a .5 acre corner lot inside a gated community, this 5-bedroom, 3-bathroom residence is designed for both elegance and functionality. Featuring two circular driveways and a lush lawn in both the front and back of the home, this property exudes outdoor living. The lawn is easily maintained by an extensive irrigation system with over 30 sprinkler heads, and both the driveways and landscaping have lighting to highlight the charm of the exterior. The covered front porch gives a welcoming touch before entry into the property, and the screened-in room at the back of the home offers quintessential Florida living without the hassle of unwanted insects. The heart of this home is the open living room and kitchen area that features dark hardwood flooring, tall trey ceilings, a gas fireplace, and multiple windows that provide a picturesque view of the backyard. The kitchen is a chef's delight with its island for casual seating, granite countertops, dark stylish cabinets, stainless steel appliances, and built-in oven and microwave. The built-in electric stove with a hood and brushed nickel finishes completes this modern culinary space. Adjacent to the kitchen is a designated dining area, seamlessly connected to the living room, making it a perfect spot for entertaining. Double doors from the dining area lead to the outdoor space, creating a versatile indoor/outdoor hosting environment. There are three separate wings for bedroom space. The wing at the front of the home just past the designated office, and the wing off of the kitchen, both boast two bedrooms and a full bathroom. The master suite wing, secluded at the back of the home, offers a private retreat and boasts trey ceilings plus a luxurious ensuite bathroom complete with a soaking tub, separate shower, walk-in closet and double vanities. The gated community has its own pool and is close to equestrian trails, a nature preserve, boat ramps, and more. Don’t miss out on your chance to own your slice of paradise!
$205,000
7065 Coranado Dr Pensacola, FL 32526
- Type:
- Single Family
- Sq.Ft.:
- 1,204
- Status:
- NEW LISTING
- Beds:
- 3
- Lot size:
- 0.17 Acres
- Year built:
- 1979
- Baths:
- 2.00
- MLS#:
- 646396
- Subdivision:
- Santa Monica
ADDITIONAL INFORMATION
Welcome to your dream home! This beautifully updated brick house is a perfect haven for first-time home buyers. Step inside to find a fresh and inviting atmosphere, thanks to new paint throughout the entire home. The new floors add a touch of freshness and seamless flow to the living spaces. The updated bathrooms boast new fixtures and finishes. Stay comfortable year-round with a brand-new HVAC system, and enjoy the peace of mind that comes with new windows and a 2022 roof. The expansive yard is perfect for hosting gatherings, gardening, or simply enjoying the outdoors. Don't miss the opportunity to make this updated house your own!
$374,900
3130 Valdez St Pensacola, FL 32526
- Type:
- Single Family
- Sq.Ft.:
- 2,434
- Status:
- NEW LISTING
- Beds:
- 4
- Lot size:
- 0.23 Acres
- Year built:
- 1972
- Baths:
- 2.00
- MLS#:
- 646387
- Subdivision:
- Santa Clara
ADDITIONAL INFORMATION
Professional photos on the way. Welcome to this stunning 2434 square foot 4 bedroom, 2 bath brick ranch, meticulously renovated from top to bottom. This exquisite home boasts all new features including all new drywall, light fixtures, ceiling fans, wood look porcelain tile flooring flows seamlessly throughout the entire house, new copper wiring and entrance panel, new HVAC and new ductwork, a durable 12-year-old metal roof with new soffit and facia all around, and a whole house water filter system with an electric tankless water heater to ensure both efficiency and longevity. Step into the luxury kitchen where you'll find quartz countertops, complimented by a chic herringbone backsplash, and a new stainless sink and faucet. All new soft-close cabinets and drawers add a touch of sophistication. All brand-new stainless appliances convey with the house. The dream utility room is equipped with a stainless sink, a new washer and dryer that convey, along with quartz countertops and ample cabinet storage featuring soft close doors and drawers. The spacious family room measures 20' by 24.5'. The exposed wood beams and custom windows add bountiful natural light into the room. New French doors with built in blinds leads you outside to a completely fenced in backyard with a concrete porch, fire-pit, and fig trees ready to blossom. Adjacent to the family room is a 20' by 14' bonus room with endless possibilities as a playroom, office, gym, or whatever you can imagine. The bathrooms have been completely transformed showcasing marble countertops, sinks, faucets, with floor to ceiling tiled walk-in shower in the master, and tile around the tub in the 2nd bath with high end shower heads. Modern amenities include new smoke detectors, carbon monoxide detector, Wi-Fi extender, and two smart garage door openers allowing you to open and close them with your phone. This incredible home is a rare find combining modern luxury with thoughtful updates making it move in ready.
$170,000
4817 Sharritt Ln Pensacola, FL 32526
- Type:
- Single Family
- Sq.Ft.:
- 980
- Status:
- NEW LISTING
- Beds:
- 2
- Lot size:
- 0.28 Acres
- Year built:
- 1963
- Baths:
- 1.00
- MLS#:
- 646306
ADDITIONAL INFORMATION
Welcome to your MOVE-IN READY home situated on a spacious, fenced lot perfect for a variety of outdoor activities, including keeping chickens! This charming cottage boasts a brand new roof installed in January 2019, ensuring peace of mind for years to come. Step inside to find a large great room with newly installed flooring that extends into the hallway, creating a seamless and modern look throughout the main living areas. The exterior and interior of the house have recently been painted, offering a fresh and inviting atmosphere from the moment you arrive. The master bedroom is generously sized, providing ample space for your personal retreat. The kitchen has been tastefully updated, featuring inside laundry and new flooring for added convenience and style. The bathroom received a makeover in March 2018, with updated flooring and a large vanity cabinet, adding a touch of elegance and practicality. One of the highlights of this property is the beautiful fire pit in the backyard, perfect for cozy evenings and entertaining guests. The quiet neighborhood adds to the tranquility, making it an ideal spot to unwind and enjoy the peaceful surroundings. This cottage is not only very nice but also ideally located close to shopping, making daily errands a breeze. Whether you're looking for your first home or a rental property, this charming abode offers endless possibilities. Don’t miss out on this must-see home that combines modern updates with classic charm!
- Type:
- Single Family
- Sq.Ft.:
- 1,767
- Status:
- NEW LISTING
- Beds:
- 4
- Year built:
- 2024
- Baths:
- 3.00
- MLS#:
- 646254
- Subdivision:
- Lexlee Estates
ADDITIONAL INFORMATION
Located within 20 mins to Corry Station, NAS Pensacola and Downtown Pensacola! Approximately 30 minutes to popular beaches in Perdido Key & Pensacola Beach as well! This 4 bed / 3 full bath 1767 sq ft floor-plan has Coretec vinyl plank flooring throughout the entire first floor. The kitchen is open to the living area and contains granite countertops, stainless steel appliances that include smooth surface range, built-in microwave, dishwasher and garbage disposal. One spacious bedroom with ample closet space along with a full bath, single vanity and shower to complete the first floor. The second floor is split with 2 bedrooms on one side with a full bathroom and laundry off the hallway. On the other side is the large master suite w/ master bathroom. Townhome is under construction and projected to be completed in August.Townhome is under construction and projected to be complete in October. Sample photos shown and are not a true representation of actual home.
- Type:
- Single Family
- Sq.Ft.:
- 1,542
- Status:
- NEW LISTING
- Beds:
- 2
- Year built:
- 2024
- Baths:
- 3.00
- MLS#:
- 646252
- Subdivision:
- Lexlee Estates
ADDITIONAL INFORMATION
Located within 20 mins to Corry Station, NAS and Downtown Pensacola! Approximately 30 minutes to popular beaches at Perdido Key & Pensacola Beach as well! This 2 bed / 2.5 bath 1542 sq ft floorplan has Coretec vinyl plank flooring throughout the entire first floor. The kitchen is open to the living area and contains granite countertops, stainless steel appliances that include smooth surface range, built-in microwave, dishwasher and garbage disposal. This floor-plan has a one car garage to complete the first floor. The second floor is split with 1 large bedroom, walk in closet and its own full bathroom on one end. On the other end is the large master suite w/ master bathroom. The laundry is located off the hallway. Townhome is under construction and projected to be complete in October. Sample photos shown and are not a true representation of actual home.
$259,900
5900 Foster St Pensacola, FL 32526
- Type:
- Single Family
- Sq.Ft.:
- 1,500
- Status:
- Active
- Beds:
- 3
- Lot size:
- 0.25 Acres
- Year built:
- 1976
- Baths:
- 2.00
- MLS#:
- 646209
- Subdivision:
- Pine Forest Heights
ADDITIONAL INFORMATION
Impeccably maintained home on a corner lot in NW Pensacola! This brick ranch has been well-loved by it's owner over the last 45 years and is in pristine condition. Plus, all of the major components like the roof, windows, and HVAC have been recently updated making it totally move-in ready. The interior offers nearly 1,500 square feet including three bedrooms and two full baths. Off the main entrance is a spacious living room with brand new carpet, and windows overlooking the gorgeous front landscaping. It flows into the kitchen and den which features newer sliding doors to the screened porch and space for an extra living area or formal dining. Down the main hall are all three bedrooms and the guest bath. Each of the bedrooms are a generous size and have brand new carpet, including the primary suite which has its own attached, full bathroom. The beautiful landscaping can be enjoyed in the backyard too which is fenced in, wrapping around the home for kids and pets to safely play. Out back you'll also find a workshop and whole home Generac generator for peace of mind during hurricane season. Other awesome features included with this property are the home water filtration system, single car garage, and a gorgeous oak tree in the front yard!
$315,000
6574 Tampa Dr Pensacola, FL 32526
Open House:
Sunday, 6/2 12:00-2:00PM
- Type:
- Single Family
- Sq.Ft.:
- 1,904
- Status:
- Active
- Beds:
- 4
- Lot size:
- 0.14 Acres
- Year built:
- 2007
- Baths:
- 2.00
- MLS#:
- 646239
- Subdivision:
- Floridian
ADDITIONAL INFORMATION
Welcome to your dream home in a beautiful, established neighborhood. This stunning 4-bedroom, 2-bathroom residence combines comfort, style, and modern upgrades to create an inviting oasis for your family. As you step inside, the first bedroom off the front is ideal for an office, playroom, or recreation area. Continue into the home and be captivated by the open layout, where the kitchen seamlessly flows into the formal dining room and spacious living room—perfect for entertaining and everyday living. The kitchen, the heart of the home, ample counter space, a breakfast bar, and a cozy breakfast nook. Equipped with stainless steel appliances, including a refrigerator, radiant range/stove, dishwasher, and built-in microwave, this kitchen is a chef’s delight. The master bedroom is a true retreat, overlooking the serene backyard. It features a walk-in closet and an ensuite bathroom with a double vanity, separate garden tub, and shower. Freshly painted, this space offers a peaceful escape at the end of the day; two additional bedrooms and a guest bathroom are located off the living room. A spacious laundry room off the kitchen leads to the garage for added convenience. Step outside to the private, fully fenced backyard, where you can enjoy your morning coffee under the covered patio and relax in tranquility. The yard also features a storage building that conveys as-is. Significant upgrades enhance this home’s appeal, including a new roof, new LVP flooring, new fence, updated light fixtures, and fresh paint throughout. These updates ensure the home is move-in ready and set for years of worry-free living. Located just 20 min from NAS/Corry Station, 5 min from I-10, 20 min from UWF and Cordova Mall/Airport, and 30-40 min from Pensacola Beach, this home offers convenient access to essential amenities and attractions. Don't miss out on this exceptional opportunity to experience the best of Florida living. Schedule your showing today and make this beautiful home yours!
$499,000
3220 Dunaway Ln Pensacola, FL 32526
- Type:
- Single Family
- Sq.Ft.:
- 3,432
- Status:
- Active
- Beds:
- 5
- Lot size:
- 1.5 Acres
- Year built:
- 1992
- Baths:
- 4.00
- MLS#:
- 646230
ADDITIONAL INFORMATION
Amazing, one-of-a-kind home with additional suite, on 1.5 acres! Private setting property with long drive and inviting, over-sized front porch. Entering the home, you are greeted with high ceilings, the classic charm of a brick archway, fireplace and a huge living/entertaining room. Extremely spacious kitchen off living room featuring island with electric cook-top, stainless refrigerator and dishwasher, modern subway backsplash and ample room for eat-in dining space. Formal dining room also offered off of kitchen. Beautiful screen porch connecting main house to additional suite which contains its own bedroom, bathroom, kitchen and living room area. Access can be as personal or private as desired as this suite offers its own access from driveway and into the screen porch. Both homes have separate water heaters and HVAC units. Opportunities like this do not come often, make your appointment to see this home today!
- Type:
- Single Family-Attached
- Sq.Ft.:
- 1,649
- Status:
- Active
- Beds:
- 3
- Year built:
- 1989
- Baths:
- 2.00
- MLS#:
- 950718
- Subdivision:
- Somerset
ADDITIONAL INFORMATION
Come and explore this beautifully remodeled home! All the big projects have already been completed for you including the roof, HVAC system, water heater, and garage door, updated around 2021. Step into the spacious living room, perfect for gatherings and fun, featuring laminate floors, recessed lighting, and abundant natural light. You'll love cooking in this bright and inviting kitchen with sparkling quartz countertops, stainless steel appliances, and an island. Wake up every morning to a beautiful lake view from your master bedroom, which also includes a beautifully updated on-suite bathroom. All the bedrooms are generously sized with ample closet space, with the master boasting two closets. Enjoy the spacious backyard and patio for entertaining, grilling or just kicking back relaxing.
$297,900
4375 Marlane Dr Pensacola, FL 32526
Open House:
Sunday, 6/2 12:00-2:00PM
- Type:
- Single Family
- Sq.Ft.:
- 1,530
- Status:
- Active
- Beds:
- 4
- Lot size:
- 1.58 Acres
- Year built:
- 1946
- Baths:
- 2.00
- MLS#:
- 646158
- Subdivision:
- Cerny Heights
ADDITIONAL INFORMATION
OPEN HOUSE SUNDAY, JUNE 2ND 12PM-2PM. Prepare to be charmed by this stunning 4-bedroom, 2-bathroom home. Ready to move in, this spacious residence boasts all the latest upgrades and sits on 1.58 acres. Enjoy the split floor plan and a chef's dream kitchen with new stainless steel appliances, cabinets, light fixtures, and ample counter space. The open layout offers endless possibilities like creating a game room or movie room in the family area. Entertain in the dining space while taking in the beautiful backyard view. Step outside to unwind on the porch. This property is a fantastic opportunity for those seeking their dream home, with a new roof installed in 2023, HVAC system and water heater replaced in 2024, luxury vinyl plank flooring, a new storage shed, privacy fence with a large entry gate, and a one-year home warranty provided by the seller. Don't miss out on the chance to make this house your home!
- Type:
- Single Family
- Sq.Ft.:
- 1,325
- Status:
- Active
- Beds:
- 3
- Lot size:
- 0.22 Acres
- Year built:
- 1972
- Baths:
- 2.00
- MLS#:
- 646211
- Subdivision:
- Oakcliff Estates
ADDITIONAL INFORMATION
Preforeclosure. Home is in need of a quite a bit of work and being sold AS IS. Buyer to verify all pertinent information.
$334,900
7088 Woodside Dr Pensacola, FL 32526
- Type:
- Single Family
- Sq.Ft.:
- 1,783
- Status:
- Active
- Beds:
- 4
- Lot size:
- 0.31 Acres
- Year built:
- 2004
- Baths:
- 2.00
- MLS#:
- 646145
- Subdivision:
- Woodside Estates Ii
ADDITIONAL INFORMATION
Take a look at this charming 4 sided brick dream home! This home features entry foyer with wood flooring that extends throughout common areas, huge living room with soaring ceilings and cozy fireplace, well appointed kitchen with stainless steel appliances, breakfast bar area, and oversized eat in dining area, large primary suite with luxurious en suite w/ walk in closet, double sinks, custom tile shower, and sep. soaking tub, 3 additional bedrooms and full bath are on the other side of this split bedroom floorplan. Outside you'll find screened patio perfect for entertaining leading out to fenced in private back yard with storage shed/workshop and garden area. 2 car attached garage.
$335,000
3276 Keegun Loop Pensacola, FL 32526
- Type:
- Single Family
- Sq.Ft.:
- 1,648
- Status:
- Active
- Beds:
- 3
- Lot size:
- 0.16 Acres
- Year built:
- 2022
- Baths:
- 2.00
- MLS#:
- 646124
- Subdivision:
- Sweetbarb Estates
ADDITIONAL INFORMATION
Seller fell absolutely in love with this home in May 2023, and has loved every minute of living in it. With her 92 year old Mom joining her, relocating close to siblings is required. This 3 bed, 2 bath residence in a charming two-year-old subdivision offers the perfect blend of modern luxury and energy efficiency. Enjoy truly substantial savings on your utility bills with Paid Off solar panels. The opulent foyer, greets you with a sense of warmth and elegance. The split floor plan ensures privacy, with two bedrooms and a hall bath conveniently located at the front of the house. A very attractive mud room feature between the garage entrance and laundry room offers added convenience. The master suite, boasts a spacious layout, trey ceilings, and abundant natural light. The ensuite master bath feels luxurious featuring quartz countertops, double vanities, a separate walk-in shower, garden tub, and a generously sized walk-in closet(with double shelving already) and direct access to the laundry room. The living room with it's high ceilings and ample windows offers a most welcome atmosphere of comfort and repose. Adjacent to the living area, the beautiful kitchen is equipped with stainless steel appliances, quartz countertops, a large center island, breakfast bar, plenty of cabinet space, and a large walk-in pantry. The adjacent dining area offers even more natural light, creating the perfect ambience. Outside, the fully fenced yard and covered back patio offer outdoor enjoyment. With its ideal location, impeccable design, and energy-efficiency, this home offers a lifestyle of true comfort and convenience. Don't miss out on the opportunity to make it yours – call today to schedule your private showing!

Andrea Conner, License #BK3437731, Xome Inc., License #1043756, AndreaD.Conner@Xome.com, 844-400-9663, 750 State Highway 121 Bypass, Suite 100, Lewisville, TX 75067

IDX information is provided exclusively for consumers' personal, non-commercial use and may not be used for any purpose other than to identify prospective properties consumers may be interested in purchasing. Copyright 2024 Emerald Coast Association of REALTORS® - All Rights Reserved. Vendor Member Number 28170
Pensacola Real Estate
The median home value in Pensacola, FL is $129,500. This is lower than the county median home value of $145,600. The national median home value is $219,700. The average price of homes sold in Pensacola, FL is $129,500. Approximately 59.86% of Pensacola homes are owned, compared to 27.64% rented, while 12.5% are vacant. Pensacola real estate listings include condos, townhomes, and single family homes for sale. Commercial properties are also available. If you see a property you’re interested in, contact a Pensacola real estate agent to arrange a tour today!
Pensacola, Florida 32526 has a population of 21,655. Pensacola 32526 is more family-centric than the surrounding county with 21.68% of the households containing married families with children. The county average for households married with children is 21.09%.
The median household income in Pensacola, Florida 32526 is $50,693. The median household income for the surrounding county is $47,361 compared to the national median of $57,652. The median age of people living in Pensacola 32526 is 41.1 years.
Pensacola Weather
The average high temperature in July is 89.5 degrees, with an average low temperature in January of 42.1 degrees. The average rainfall is approximately 65.6 inches per year, with 0 inches of snow per year.
