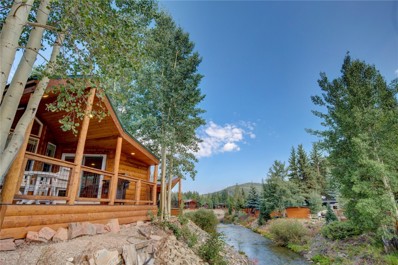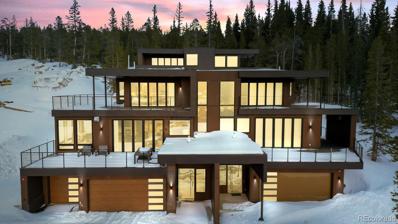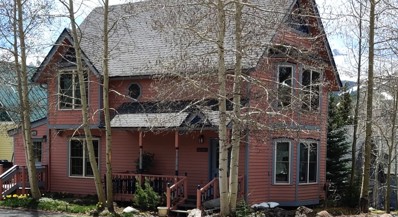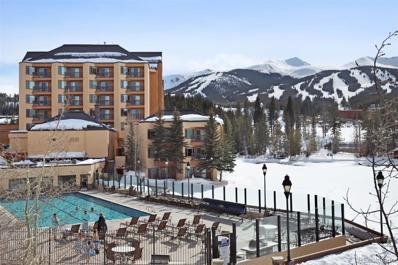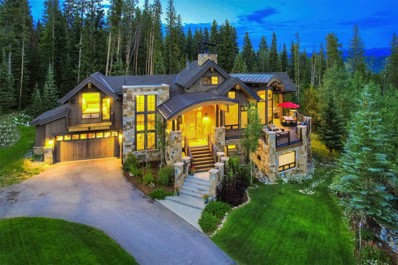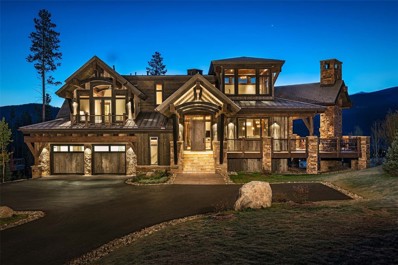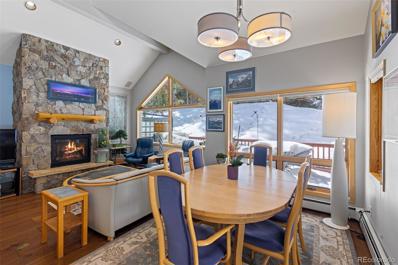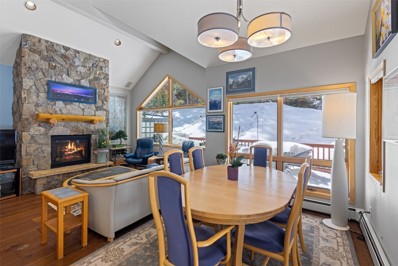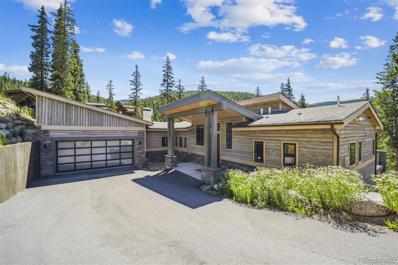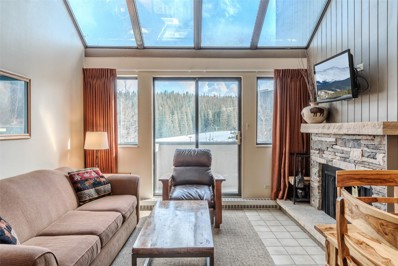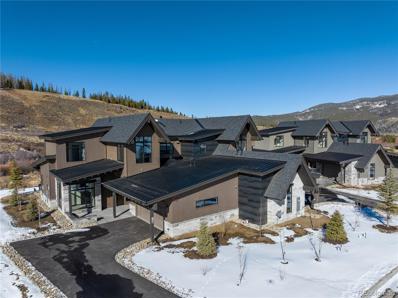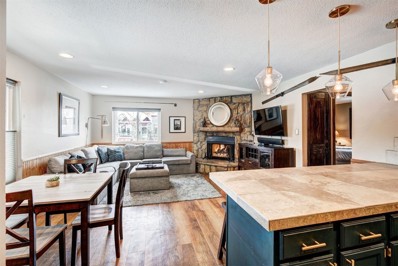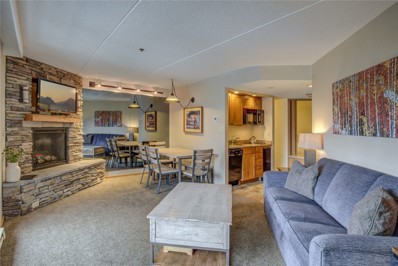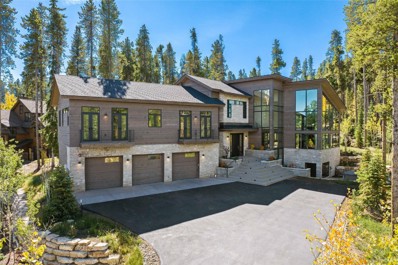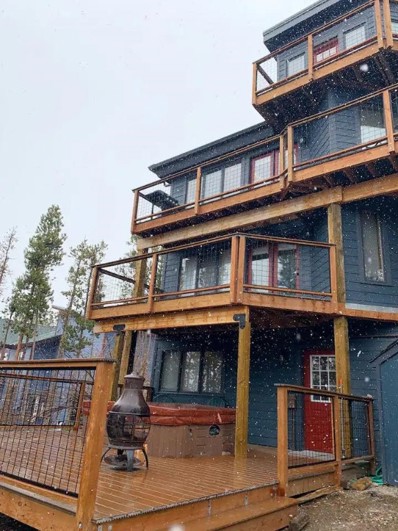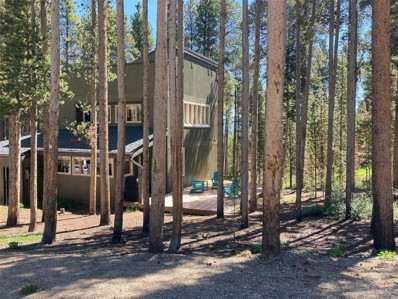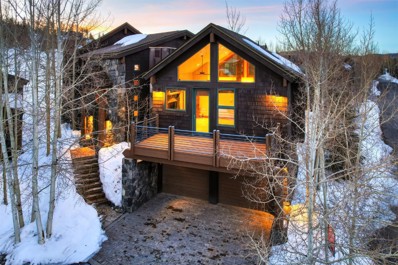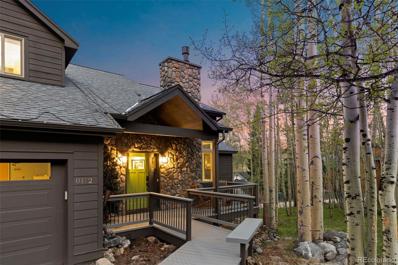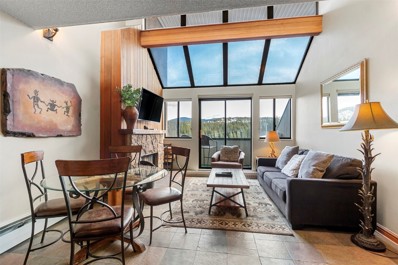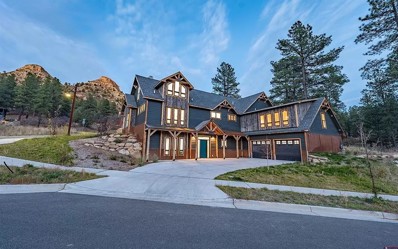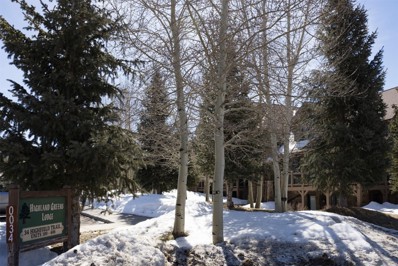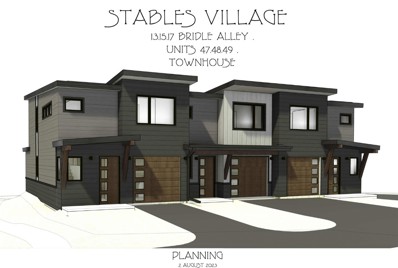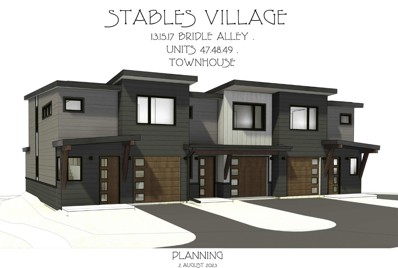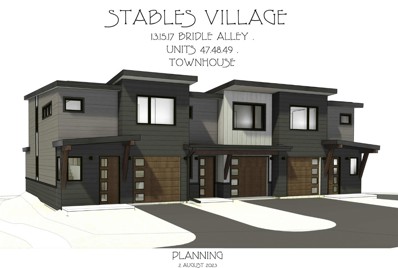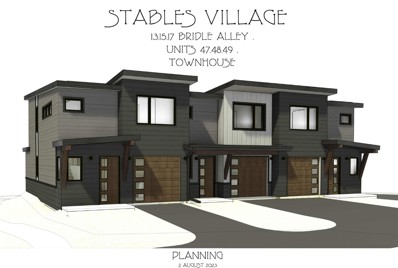Breckenridge CO Homes for Sale
- Type:
- Mobile Home
- Sq.Ft.:
- 718
- Status:
- Active
- Beds:
- 1
- Lot size:
- 0.06 Acres
- Year built:
- 2018
- Baths:
- 1.00
- MLS#:
- SU1048057
- Subdivision:
- Tiger Run Resort Park Sub
ADDITIONAL INFORMATION
Tiger Run Resort Chalet 228 - Set against the tranquil backdrop of the Swan River in Breckenridge, Colorado, this exquisite chalet epitomizes mountain luxury living. It features a bespoke Custom Room, seamlessly blending the allure of the outdoors with sophisticated interior design. With one elegantly designed bedroom, a full bath, and a versatile loft space, the home offers ample room, complemented by panoramic windows that capture the breathtaking surroundings. The outdoor deck provides an intimate connection with nature, offering serene river viewsâa perfect setting for both relaxation and entertainment. This chalet is part of the distinguished Tiger Run community, boasting a 12,000 SF clubhouse, an indoor heated swimming pool, exclusive hiking trails, and enhanced security within a gated enclave. Offering a unique blend of comfort, luxury, and natural beauty, this property is an exceptional opportunity for those seeking a distinguished mountain lifestyle in Breckenridge. Experience the best of sophisticated living and outdoor adventure in this unparalleled riverside retreat.
- Type:
- Single Family
- Sq.Ft.:
- 4,194
- Status:
- Active
- Beds:
- 5
- Lot size:
- 0.28 Acres
- Year built:
- 2023
- Baths:
- 5.00
- MLS#:
- 4566786
- Subdivision:
- Woodmoor
ADDITIONAL INFORMATION
Step into luxury living amidst the awe-inspiring backdrop of Breckenridge's iconic Ten Mile Range and the picturesque slopes of Breckenridge Ski Resort. This mountain modern masterpiece boasts unrivaled panoramic views that redefine breathtaking. Designed with meticulous attention to detail, Breckenridge Basecamp offers a seamless blend of sophistication and comfort. Expansive floor to ceiling windows bathe the interior in natural light, illuminating the spacious layout adorned with high-end finishes and designer touches throughout. With five bedrooms and two inviting living spaces, there's ample room for hosting guests or unwinding in solitude. The sun drenched sitting room off of the main living space offers a tranquil fireside retreat, perfect for enjoying a morning coffee or indulging in a good book. The rooftop deck can be accessed by the private elevator, where an indulgent retreat with a hot tub and gym awaits. With every glance, be captivated by the sweeping views of the Ten Mile Mountain Range, creating a backdrop of unparalleled beauty. Outdoor enthusiasts will revel in the abundance of decks that span the residence, providing ample space for al fresco dining, entertaining, or simply basking in the Colorado sunshine. Whether you're admiring the sunset over the peaks or stargazing under the vast night sky, each moment spent outdoors is a cherished memory in the making. Conveniently located 10 minutes from the vibrant heart of Breckenridge, enjoy easy access to world-class dining, shopping, and entertainment year-round. Embark on endless adventures with direct access to skiing, hiking, biking, and more, ensuring that every day holds the promise of new discoveries. Experience the pinnacle of mountain living at this extraordinary residence, where every detail is crafted to elevate your lifestyle. Welcome home to Breckenridge Basecamp; Unparalleled Mountain Majesty.
$2,399,000
111 N High Street Breckenridge, CO 80424
- Type:
- Single Family
- Sq.Ft.:
- 2,253
- Status:
- Active
- Beds:
- 4
- Lot size:
- 0.02 Acres
- Year built:
- 1984
- Baths:
- 4.00
- MLS#:
- S1047859
- Subdivision:
- Wellington Square Townhomes
ADDITIONAL INFORMATION
LOCATION!! VIEWS!! Welcome to "Clear View House"-- your dream home located in the heart of Breckenridge, Colorado! This single family Victorian beauty has 4 bedrooms, 3.5 bathrooms, boasts 2253 s.f. of comfortable living space. WALK to the Gondola and to Main Street! Recently renovated, this home features a modern kitchen with high-end appliances, a cozy living room with gas fireplace and amazing views toward the ski area, 4 bedrooms, all featuring ample closet space. The primary bedroom, including reading nook, and remote-powered drapes is the perfect spot to relax at the end of your day. The highlight of the primary bedroom suite is the beautifully remodeled primary bathroom with bidet. The den in the lower level provides space for your family to spread out or utilize this space as an office or studio. The 4th bedroom, located on the lower level has a gas fireplace. The beautifully landscaped garden near the south- and west-facing deck will give you privacy and a wonderful entertainment platform for our warm summer days. There is not a better view to enjoy from your private hot tub! This home overlooks beautiful gardens and has amazing views to the west, including views of the Breckenridge Ski Area. This home, with an abundance of natural light, beautiful surroundings, is located in the desirable Wellington Square Townhomes neighborhood, you needn't look further. Residents enjoy an easy stroll to Main Street for restaurants, shopping, or to catch the gondola. Recreation abounds in this community with nearby hiking and cross country skiing trails, and world-class downhill skiing. Summer activities are equally impressive including performances by the National Repertory Orchestra, which calls Breckenridge its' summer home, miles of paved bike paths, fishing in our streams and lakes and our fabulous recreation center. Bring the kids... we have top rated schools, too!
- Type:
- Condo
- Sq.Ft.:
- 956
- Status:
- Active
- Beds:
- 2
- Year built:
- 2000
- Baths:
- 2.00
- MLS#:
- 4196240
- Subdivision:
- Main Street Station Condo
ADDITIONAL INFORMATION
Welcome to your dream mountain retreat in located in one of the best location in all of Breckenridge, just steps away from Main Street and the ski area! This stunning condo offers breathtaking views of Peak 9 and overlooks the bustling plaza, where Maggie Pond, farmers markets, art festivals, shops, and restaurants await. Enjoy resort amenities including a pool, hot tub, fitness center, and steam room, perfect for unwinding after a day of adventure. With an easy stroll to the slopes, washer/dryer in-unit, and private ski locker and bike storage, convenience is at your fingertips. Main Street Station's unbeatable location allows you to seamlessly transition from mountain activities to downtown entertainment. Experience the best of both worlds with skiing, mountain biking, hiking, and fishing right outside your door, while also enjoying the vibrant atmosphere of Main Street. The Pioneer Club, included in the dues, offers top-notch amenities such as a spa, ski valet, private ski lockers, bike storage, theater, hot tubs, and heated underground parking. Indulge in the best year-round swimming pool in Summit County with dramatic mountain views. This impeccably furnished residence boasts new sofa sleeper and new beds. Main Street Station is one of the few properties in Downtown Breck where short-term rentals are allowed, making it an excellent investment opportunity. Don't miss out on the chance to own a piece of mountain paradise in one of Colorado's most sought-after destinations. Schedule your viewing today and experience luxury mountain living at its finest!
$10,800,000
30 Peak Eight Court Breckenridge, CO 80424
- Type:
- Single Family
- Sq.Ft.:
- 3,981
- Status:
- Active
- Beds:
- 4
- Lot size:
- 0.32 Acres
- Year built:
- 2016
- Baths:
- 5.00
- MLS#:
- S1046388
- Subdivision:
- Peak Eight Place
ADDITIONAL INFORMATION
Introducing 30 Peak Eight Court, a ZONE 1 Mountain contemporary Architectural Masterpiece at the Base of Peak 8 in Breckenridge,Colorado. This 4-bedroom,5-bath ski-in-ski-out home combines luxury and mountain living nestled in the Peak Eight Place neighborhood that harmoniously blends contemporary design with the mountain lifestyle. This property offers the ideal blend of luxury, convenience, and mountain charm. Sleek lines and large windows frame Peak 8 ski area views, with exposed I-beams adding an industrial-chic touch. The open-concept interior boasts four spacious bedrooms, five bathrooms, and soaring ceilings, flooding the space with natural light. The living room features a magnificent Rumford wood-burning fireplace, perfect for cozy winter evenings. For skiing enthusiasts, the ski-in-ski-out access to Peak 8 slopes is a true luxury. A short walk to a private easement gets you to the base of Peak 8 ,and the access off of Ft Mary B ski run gets you to another private easement to ski in between lots 1 and 2.The state-of-the-art kitchen includes high-end appliances, wine cabinet, coffee station, and a 14-foot Calacatta Italian Marble island It even has a built-in pizza oven for artisanal pizzas and memorable gatherings. Outdoor spaces abound, with a private deck offering ski mountain views, a fire pit area for marshmallow roasting, and alfresco dining. The master suite features a fireplace, ensuite bathroom with a soaking tub, steam shower, and an expansive primary closet. This smart home integrates the latest technology ,a dedicated office space and hidden storage. A Zone 1 location enhances rental potential, making it an ideal investment or personal haven. Home backs to public open space ensuring privacy. Do not miss the chance to own this contemporary masterpiece at the base of Peak 8 in Breckenridge,Colorado. Experience mountain living at its finest in this ski-in-ski-out home. Contact us for a private viewing and discover the magic of Breckenridge living.
$10,000,000
71 Lomax Drive Breckenridge, CO 80424
- Type:
- Single Family
- Sq.Ft.:
- 5,804
- Status:
- Active
- Beds:
- 5
- Lot size:
- 0.68 Acres
- Year built:
- 2016
- Baths:
- 7.00
- MLS#:
- S1046716
- Subdivision:
- Lomax Estates Sub
ADDITIONAL INFORMATION
The location of this ski home offers unsurpassed 300 degree mountain views enjoying a setting that backs to open space on a quiet cul de sac in the exclusive and private Lomax Subdivision. Ski on Four O'Clock Run to the Snowflake lift or ski down from the home to the Skiway Skyway to the Gondola. The views at night of the Town of Breckenridge below are amazing. No expense was spared in the design and build of this home from antique custom solid wood flooring, artisan blacksmith metalwork. Vaulted ceilings with custom exposed beamwork, five rock fireplaces. Two tremendous primary bedroom suites, difficult to choose which one! Antique barnwood siding accents and features throughout the home. A bar and glass whisky vault that will make your jaw drop. Games room, custom bunkroom with dual bathrooms. Elevator, Sonos full house interior/exterior sound system, powered shades, 3 car garage with workshop. Flagship Wolf & Subzero appliance package. Huge storage spaces throughout (not included in sq.ft.,count). Accordian floor to ceiling window doors to open to the BBQ patio and stone fireplace off the dining area and designed with a maximum view corridor of downtown Breckenridge AND the ski area mountains. Custom staircase, 2 steam showers, 2 laundry rooms with extra hookups in primary bedroom. "Bonus"room upstairs not included in bedroom count. Office on top floor with 300 degree views with custom antique furniture. The games/bar room opens to an additional firepit patio and hot tub area with direct access to the open space, again affording magnificent views. This home in this location will make other Breckenridge luxury homes blush. A must see.
- Type:
- Townhouse
- Sq.Ft.:
- 2,522
- Status:
- Active
- Beds:
- 4
- Year built:
- 1996
- Baths:
- 4.00
- MLS#:
- 9601655
- Subdivision:
- Pines At 4 O'clock
ADDITIONAL INFORMATION
Wonderful end unit gives you all of the privacy and the feel of living in the woods! Ski to the back deck from the 4 OClock ski run or walk to the slopes. Soak in the private hot tub after a long day and enjoy the peace. Over $140k in remodeling including new bathrooms, flooring, fireplace, hot tub, storage cabinets, granite counter tops, gas stove, washer/ dryer, and so much more. New boiler and water storage tank in 2023. Exterior remodel in 2017 which included 7 layer stucco and a new cold roof. Well run HOA and low dues. Enjoy the abundant wildlife from your living room, including moose, fox, bear and bunnies. It is an easy walk to town in the summer down the ski run. The over sized main bedroom is at the top of the stairs and enjoys a walk in closet as well as a 5 piece bathroom with a fabulous soaking tub with a view. The bottom floor bedroom can stay the Man Cave, or put bunkbeds in it. 2 more bedrooms on the main floor should accommodate everyone! Attached 1 car garage, and lots of extra storage and closet space. This beautiful townhome is ready for your family to make memories!
$2,700,000
31 Tall Pines Drive Breckenridge, CO 80424
- Type:
- Townhouse
- Sq.Ft.:
- 2,522
- Status:
- Active
- Beds:
- 4
- Lot size:
- 0.25 Acres
- Year built:
- 1996
- Baths:
- 4.00
- MLS#:
- S1047892
- Subdivision:
- Pines At 4 Oclock Sub
ADDITIONAL INFORMATION
Wonderful end unit gives you all of the privacy and the feel of living in the woods! Ski to the back deck from the 4 O'Clock ski run or walk to the slopes. Soak in the private hot tub after a long day and enjoy the peace. Over $140k in remodeling including new bathrooms, flooring, fireplace, hot tub, storage cabinets, granite counter tops, gas stove, washer/ dryer, and so much more. New boiler and water storage tank in 2023. Exterior remodel in 2017 which included 7 layer stucco and a new cold roof. Well run HOA and low dues. Enjoy the abundant wildlife from your living room, including moose, fox, bear and bunnies. It is an easy walk to town in the summer down the ski run. The over sized main bedroom is at the top of the stairs and enjoys a walk in closet as well as a 5 piece bathroom with a fabulous soaking tub with a view. The bottom floor bedroom can stay the Man Cave, or put bunkbeds in it. 2 more bedrooms on the main floor should accommodate everyone! Attached 1 car garage, and lots of extra storage and closet space. Ski down 4 O'Clock run and right to the Snowflake lift or continue on and left to the Gondola. This beautiful townhome is ready for your family to make memories!
- Type:
- Single Family
- Sq.Ft.:
- 4,024
- Status:
- Active
- Beds:
- 4
- Lot size:
- 0.97 Acres
- Year built:
- 2014
- Baths:
- 5.00
- MLS#:
- 4674873
- Subdivision:
- Goldenview Sub
ADDITIONAL INFORMATION
Welcome to your own slice of mountain paradise! This stunning 4-bedroom, 4.5-bathroom home invites you to immerse yourself in the serene beauty of the surrounding outdoors. Step inside this elegant retreat and experience the perfect fusion of contemporary luxury and rustic alpine charm. With expansive windows throughout, natural light floods the living spaces, offering breathtaking panoramic views of the majestic mountains. Relax in one of the cozy living rooms, entertain guests in the state-of-the-art kitchen, and unwind in the spacious bedrooms. Enjoy the ultimate relaxation in the hot tub while soaking in the tranquil ambiance of the towering pines from the multi-level decks. The massive bunk room/rec area provides ample space for play and games, making it perfect for family gatherings and entertaining guests. While you'll feel secluded in this mountain oasis, convenience is never far away. Step just out your front door and access a free town/ski shuttle, which will whisk you away to all the excitement and activities in town. Alternatively, lace up your boots and embark on adventures right from your front door with direct access to the Baldy Hiking Trail. Don't miss this opportunity to own a piece of mountain luxury where every day feels like a retreat.
- Type:
- Condo
- Sq.Ft.:
- 1,089
- Status:
- Active
- Beds:
- 2
- Lot size:
- 0.88 Acres
- Year built:
- 1980
- Baths:
- 2.00
- MLS#:
- S1047836
- Subdivision:
- Beaver Run Condo
ADDITIONAL INFORMATION
Ski In Ski Out from the base of Peak 9. This Resort Zone condo enjoys views of the slopes and a short walk to Breckenridge Main Street. Short Term Rentals OK, with great income potential and tons of building amenities. This townhome-style unit has vaulted veilings and skylights, giving it an open and spacious feel. Enjoy the warmth of the wood burning fireplace after a long day of skiing or soak in one of the many hot tubs. Private deck facing the ski area. Best location in Breckenridge!
$2,725,000
252 Monitor Drive Breckenridge, CO 80424
- Type:
- Single Family
- Sq.Ft.:
- 3,042
- Status:
- Active
- Beds:
- 4
- Lot size:
- 0.37 Acres
- Year built:
- 2024
- Baths:
- 5.00
- MLS#:
- 8119774
- Subdivision:
- Highlands Riverfront Filing 1
ADDITIONAL INFORMATION
Highlands Riverfront, Luxury Living on the Blue River. Enjoy the best Breckenridge has to offer in a brand-new riverfront duplex in an amazing location just north of downtown Breckenridge and skiing. Mountain modern architecture with huge windows to capture river and mountain views. Custom kitchens with high-end appliances, quartz countertops and stone finishes, wood floors, main floor living, large walk-out patio, (perfect for a hot tub and fire pit,) and a heated two-car garage. With direct access to the Blue River and White River National Forest, your perfect mountain adventure awaits. Dedicated acres of open space provide an open community setting with Gold Metal Fly fishing riverfront access directly across from White River National Forest with easy access to downtown, skiing, golf, shopping restaurants. Breckenridge Lands, the developer is known for their luxury developments, and they have been in business for over 60 years. Daily open houses and private tours available onsite.
- Type:
- Condo
- Sq.Ft.:
- 800
- Status:
- Active
- Beds:
- 2
- Lot size:
- 0.6 Acres
- Year built:
- 1972
- Baths:
- 1.00
- MLS#:
- S1047803
- Subdivision:
- Tannhauser Condo
ADDITIONAL INFORMATION
A Downtown Breckenridge living experience like-no-other! This charming two bedroom condo is located on historic Main Street and boasts breathtaking west-facing views of the world-class Breckenridge Ski Resort. Enjoy the convenience of Main Streetâs local dining & retail shops, a short walk to to the Quicksilver Chair Lift, and proximity to the free Town shuttle service. As you step inside to this ground-level residence, you are greeted by a warm and inviting open floor plan, turn-key with cozy furnishings, a gas fireplace with a custom-made reclaimed wood mantle, and an ambiance of natural sunlight. This is one of the few units with a spacious, private patio perfect for aprés around the fire or morning sunrise coffee. Surface parking is offered right outside your front door. Voted Americaâs top family ski resort by Travel + Leisure, don't miss this rare opportunity to own right on Main Street Breckenridge!
- Type:
- Condo
- Sq.Ft.:
- 617
- Status:
- Active
- Beds:
- n/a
- Lot size:
- 4.45 Acres
- Year built:
- 1985
- Baths:
- 1.00
- MLS#:
- S1046647
- Subdivision:
- Beaver Run Condo
ADDITIONAL INFORMATION
Incredible ski-in/ski-out property in Breckenridge! This Colorado Suite residence provides the convenience of skiing down to the Beaver Run Superchair from your patio as well as being a short stroll to Main Street. Sought-after location, smart floor plan and recent renovations to this stunning residence make it ready to be the perfect mountain retreat. Amenities at Beaver Run Resort & Conference Center include pools, hot tubs, shuttle service, tennis court, arcade, front desk, fitness center, 24-hour security, restaurants & bars, heated garage parking, and more! Owners own 40,000 sq.ft. conference facility! Rental ready within the "Resort Zone".
$7,950,000
95 N Woods Lane Breckenridge, CO 80424
- Type:
- Single Family
- Sq.Ft.:
- 6,016
- Status:
- Active
- Beds:
- 5
- Lot size:
- 0.61 Acres
- Year built:
- 2021
- Baths:
- 7.00
- MLS#:
- S1047832
- Subdivision:
- Boulder Ridge Iii
ADDITIONAL INFORMATION
A stunning mountain modern family retreat situated on Peak 8 in Breckenridgeâs Boulder Ridge III Subdivision. Elevate Architecture and Alpha Construction have partnered to create an unforgettable residence that highlights the spectacular views of Breckenridge Ski Area and North Valley while only being steps away from the slopes. There are two separate living areas providing plenty of room for entertaining with 4 fireplaces adding warmth throughout the home. The large great room features a chefâs kitchen with top-of-the-line appliances, a butlerâs pantry, separate breakfast nook, massive vaulted ceilings, custom fireplace, designer lighting as well as glass pocket doors creating seamless indoor/outdoor living. The large covered outdoor living space off the great room offers a gas firepit, large dining and living spaces perfect for hosting or personal enjoyment. Just off the covered terrace you will find your hot tub perfect for stargazing late at night. The gorgeous architectural staircase in the home will take you upstairs to the primary suite. This suite has a custom fireplace, private balcony and 5-piece bathroom outfitted with soaking tub and a steam shower for ultimate relaxation. Just off the bedroom you will find your custom home office. Upstairs you will also find a large laundry room and three more bedrooms with en-suite bathrooms ready to accommodate the whole family and guests. Lower level living is luxurious with a full custom wet bar with a wine cellar, custom fireplace as well as room for a game of billiards. The bunk room, located just off this space is ready to accommodate all your guests or become the ultimate kid compound complete with private bath. Being just a short drive down the hill to historic main street and only steps from the ski area, this custom-crafted modern home is one of the finest homes in Breckenridge. With immaculate design and attention to detail this is the ultimate home for your mountain lifestyle.
$2,100,000
141 Shekel Lane Breckenridge, CO 80424
- Type:
- Single Family
- Sq.Ft.:
- 3,236
- Status:
- Active
- Beds:
- 5
- Lot size:
- 0.55 Acres
- Year built:
- 1982
- Baths:
- 4.00
- MLS#:
- S1046587
- Subdivision:
- Silver Shekel Sub
ADDITIONAL INFORMATION
This extensively remodeled home is just minutes from the ski area and has plenty of room for extended family and friends. Boasting 5 bedrooms and 4 bathrooms on multiple levels plus an additional flex room and loft, this property can sleep an abundance of your family and/or friends - a rare find in town! New hardiplank siding, new metal roof, new trex decking, in-floor radiant heating and new water heaters make this home ready for you to enjoy all that Breckenridge has to offer. The main level features a remodeled kitchen with a large pantry, open floor plan, vaulted ceilings and floor to ceiling windows truly bring the outdoors in with endless views. Multiple levels of decks allow you to take in the breathtaking mountains and meadows and embrace the wildlife that surrounds the area.
$1,179,000
52 Tin Cup Circle Breckenridge, CO 80424
- Type:
- Single Family
- Sq.Ft.:
- 1,520
- Status:
- Active
- Beds:
- 3
- Lot size:
- 0.43 Acres
- Year built:
- 1981
- Baths:
- 2.00
- MLS#:
- S1047782
- Subdivision:
- Winterwood Sub
ADDITIONAL INFORMATION
Nestled in the coveted Peak 7 neighborhood, this charming single-family house is situated on a quiet cul-de-sac offering the perfect location for your mountain home. The property offers easy access to the National Forest and Peaks Trail, perfect for outdoor enthusiasts seeking adventure right at their doorstep. This meticulously cared-for residence features a convenient attached 1-car garage and showcases numerous recent updates. Fresh paint inside and out, newer water heater, washer / dryer and remodeled bathroom to name a few. The private lot boasts mature landscaping while also allowing in plenty of natural light. Large attached deck allows the perfect spot for entertaining when the weather warms up! Only a short drive to downtown Breckenridge and the Ski Resort. Enjoy the serene surroundings and a lifestyle of tranquility in this welcoming mountain retreat.
$2,499,000
19 South Road Breckenridge, CO 80424
- Type:
- Single Family
- Sq.Ft.:
- 2,587
- Status:
- Active
- Beds:
- 4
- Lot size:
- 0.11 Acres
- Year built:
- 2001
- Baths:
- 4.00
- MLS#:
- S1046666
- Subdivision:
- Stonehaven At Breck Golf Club
ADDITIONAL INFORMATION
Immerse yourself in luxury living at this lovely single-family home in Stonehaven at the Breckenridge Golf Course! This 4 BD, 3.5 Bath home is newly updated and remodeled throughout. This is an unbeatable location with easy access to Breckenridge, Frisco, and I-70. It's a paradise for golfers, skiers, and bikers! The living area boasts huge windows and vaulted ceilings, as well as a deck overlooking the golf course. The remodeled kitchen features quartz throughout and high-end stainless steel appliances. Retreat to the primary suite with its spa-like ensuite bath and private balcony. Outside, enjoy the private hot tub and stunning views of the golf course and mountains. Don't miss out on this prime location offering the ultimate mountain lifestyle. A free bus stop is located at the Golf Course clubhouse which functions as a full-service restaurant during the golf season. The fourth bedroom is non-conforming; it does not have a closet.
$1,999,000
112 Discovery Road Breckenridge, CO 80424
- Type:
- Single Family
- Sq.Ft.:
- 2,856
- Status:
- Active
- Beds:
- 4
- Lot size:
- 0.5 Acres
- Year built:
- 1995
- Baths:
- 4.00
- MLS#:
- 2246179
- Subdivision:
- Discovery Sub
ADDITIONAL INFORMATION
Thoughtfully site planned in a mature and rare stand of Aspens, this mountain residence has breathtaking 180-degree views from Baldy Mountain to the ski area. Recently remodeled and well taken care of by one family, this home offers a beautiful chef’s kitchen with high-end appliances, three separate gathering spaces for all of your guests, and two primary suites perfect for multi-family living. Enjoy the hot tub after a long day of adventuring in the mountains, or take advantage of the generous outdoor spaces during the amazing Breckenridge summers. Escape the hustle and bustle of Main Street with the desired neighborhood location that is easily accessible to Breckenridge Ski Area as well as the miles of trails out your back door. Whether you're seeking a peaceful weekend getaway, or a year-round residence, this mountain home offers a rare opportunity to live amongst the great outdoors without sacrificing comfort or convenience.
- Type:
- Condo
- Sq.Ft.:
- 1,127
- Status:
- Active
- Beds:
- 2
- Lot size:
- 0.88 Acres
- Year built:
- 1981
- Baths:
- 2.00
- MLS#:
- S1046723
- Subdivision:
- Beaver Run Condo
ADDITIONAL INFORMATION
Welcome to front row in Breckenridge! Step into and out of your skis at the front door of this incredible on-slope location. Stroll or take the private shuttle to the delights of downtown Breck. This spacious townhome style two-bedroom condo is located on an upper floor in Building 3 at Beaver Run which commands some of the most coveted and stunning 180 degree southerly views from the ski area to Mt Baldy and south of town. Leave the car in the underground parking and walk and ski instead. This is a "Resort Zone" property with short term rental licenses available to new owners. Take advantage of the huge rental return. The 40,000 sq ft conference center is owned by Beaver Run property owners. Enjoy the multiple indoor and outdoor pools and hot tubs, miniature golf, arcade, tennis court, front desk, shuttle service, food market and many restaurants, bars. Beautiful upgrades including brand new remodeled bathrooms. The ultimate Breckenridge experience. Seller will credit 6 months HOA dues to buyer at closing towards buyer's closing costs.
$3,100,000
3594 Ski Hill Road Breckenridge, CO 80424
- Type:
- Single Family
- Sq.Ft.:
- 4,913
- Status:
- Active
- Beds:
- 4
- Lot size:
- 0.48 Acres
- Baths:
- 6.00
- MLS#:
- S1046713
- Subdivision:
- Placer Acres Sub
ADDITIONAL INFORMATION
TO BE BUILT. EXCELLENT INVESTMENT OPPORTUNITY. Nestled in the majestic mountains, this to be built residence is an idyllic ski getaway, offering unrivaled views and an immaculate location. Crafted with meticulous attention to detail, this system-built, custom home epitomizes luxury living. Square footage and dimensions are approximate and renderings are approximate. Great Investor/Spec Passive Income Opportunity. Proforma available upon request.
- Type:
- Condo
- Sq.Ft.:
- 608
- Status:
- Active
- Beds:
- 1
- Lot size:
- 2.49 Acres
- Year built:
- 2003
- Baths:
- 1.00
- MLS#:
- S1046699
- Subdivision:
- Highland Greens Lodge
ADDITIONAL INFORMATION
SELLER ENCOURAGES ALL REASONABLE OFFERS! SPRING SKIING, SUMMER SAILING, HIKING, BIKING, CONCERTS AND MORE...Just around the corner in Breckenridge. Fully furnished (down to the salt and pepper shakers). Walk in and feel right at Home. Shuttle to Breckenridge Ski area during ski season. Live the mountain life in a beautifully appointed, 1 bedroom/1 bath condo with a large living area. Amenities include: Washer/Dryer and truly comfortable sleeper sofa in the unit. Work out area, Secure entry to a Comfortable lobby with a fireplace and comfy seating. Ski locker, Sauna, Easy access to Frisco, Breckenridge and all of Summit County. Relax by the gas fireplace in the living room, the large patio with Aspen trees--you can enjoy privacy as your enjoy the fresh mountain air. Gas grill on the patio is included. Experience the Mountain lifestyle, whether this your full time residence or your mountain get away. Life in the mountains means Golf, Alpine/Nordic ski areas, hiking, biking, live music, live theater, sailing, ice skating, endless variety of restaurants, unique local shopping opportunity--to find the perfect gift for family, friends or gift yourself! Seasonal Rentals 30 days or more are OK. Short term rental regulations apply. Buyers to verify all information.
- Type:
- Townhouse
- Sq.Ft.:
- 1,304
- Status:
- Active
- Beds:
- 3
- Year built:
- 2024
- Baths:
- 3.00
- MLS#:
- S1046624
- Subdivision:
- The Stables Village
ADDITIONAL INFORMATION
Offered only via the 2nd lottery of the Stables Village homes, which was held on April 4th, 2024. This beautifully-designed, DEED-RESTRICTED workforce housing residence will be underway this coming Summer. Designed by the award-winning firm Allen-Guerra Architecture, these modern, spacious homes are equipped with all major appliances, including solar panels, and are designed with multiple carbon-neutral features. Conveniently located adjacent to the Wellington & Lincoln Park Neighborhoods, this development backs up to open space, biking, and hiking trails. Full-time residential occupancy is required (no 2nd home, vacation-only use permitted), and the occupant must work 30+ hours/week in the County. Sales of the Stables Village residences are subject to a lottery system and restrictive covenants, and offers to purchase are not accepted outside of the lottery.
- Type:
- Townhouse
- Sq.Ft.:
- 1,304
- Status:
- Active
- Beds:
- 3
- Year built:
- 2024
- Baths:
- 3.00
- MLS#:
- S1046623
- Subdivision:
- The Stables Village
ADDITIONAL INFORMATION
Offered only via the 2nd lottery of the Stables Village homes, which was held on April 4th, 2024. This beautifully-designed, DEED-RESTRICTED workforce housing residence will be underway this coming Summer. Designed by the award-winning firm Allen-Guerra Architecture, these modern, spacious homes are equipped with all major appliances, including solar panels, and are designed with multiple carbon-neutral features. Conveniently located adjacent to the Wellington & Lincoln Park Neighborhoods, this development backs up to open space, biking, and hiking trails. Full-time residential occupancy is required (no 2nd home, vacation-only use permitted), and the occupant must work 30+ hours/week in the County. Sales of the Stables Village residences are subject to a lottery system and restrictive covenants, and offers to purchase are not accepted outside of the lottery.
- Type:
- Townhouse
- Sq.Ft.:
- 1,109
- Status:
- Active
- Beds:
- 2
- Year built:
- 2024
- Baths:
- 3.00
- MLS#:
- S1046618
- Subdivision:
- The Stables Village
ADDITIONAL INFORMATION
Offered only via the 2nd lottery of the Stables Village homes, which was held on April 4th, 2024. This beautifully-designed, DEED-RESTRICTED workforce housing residence will be underway this coming Summer. Designed by the award-winning firm Allen-Guerra Architecture, these modern, spacious homes are equipped with all major appliances, including solar panels, and are designed with multiple carbon-neutral features. Conveniently located adjacent to the Wellington & Lincoln Park Neighborhoods, this development backs up to open space, biking, and hiking trails. Full-time residential occupancy is required (no 2nd home, vacation-only use permitted), and the occupant must work 30+ hours/week in the County. Sales of the Stables Village residences are subject to a lottery system and restrictive covenants, and offers to purchase are not accepted outside of the lottery.
- Type:
- Townhouse
- Sq.Ft.:
- 1,304
- Status:
- Active
- Beds:
- 3
- Year built:
- 2024
- Baths:
- 3.00
- MLS#:
- S1046617
- Subdivision:
- The Stables Village
ADDITIONAL INFORMATION
Offered only via the 2nd lottery of the Stables Village homes, which was held on April 4th, 2024. This beautifully-designed, DEED-RESTRICTED workforce housing residence will be underway this coming Summer. Designed by the award-winning firm Allen-Guerra Architecture, these modern, spacious homes are equipped with all major appliances, including solar panels, and are designed with multiple carbon-neutral features. Conveniently located adjacent to the Wellington & Lincoln Park Neighborhoods, this development backs up to open space, biking, and hiking trails. Full-time residential occupancy is required (no 2nd home, vacation-only use permitted), and the occupant must work 30+ hours/week in the County. Sales of the Stables Village residences are subject to a lottery system and restrictive covenants, and offers to purchase are not accepted outside of the lottery.

Andrea Conner, Colorado License # ER.100067447, Xome Inc., License #EC100044283, AndreaD.Conner@Xome.com, 844-400-9663, 750 State Highway 121 Bypass, Suite 100, Lewisville, TX 75067

The content relating to real estate for sale in this Web site comes in part from the Internet Data eXchange (“IDX”) program of METROLIST, INC., DBA RECOLORADO® Real estate listings held by brokers other than this broker are marked with the IDX Logo. This information is being provided for the consumers’ personal, non-commercial use and may not be used for any other purpose. All information subject to change and should be independently verified. © 2024 METROLIST, INC., DBA RECOLORADO® – All Rights Reserved Click Here to view Full REcolorado Disclaimer
Breckenridge Real Estate
The median home value in Breckenridge, CO is $1,497,000. This is higher than the county median home value of $704,200. The national median home value is $219,700. The average price of homes sold in Breckenridge, CO is $1,497,000. Approximately 11.95% of Breckenridge homes are owned, compared to 8.11% rented, while 79.95% are vacant. Breckenridge real estate listings include condos, townhomes, and single family homes for sale. Commercial properties are also available. If you see a property you’re interested in, contact a Breckenridge real estate agent to arrange a tour today!
Breckenridge, Colorado has a population of 4,833. Breckenridge is less family-centric than the surrounding county with 32.32% of the households containing married families with children. The county average for households married with children is 33.13%.
The median household income in Breckenridge, Colorado is $76,774. The median household income for the surrounding county is $73,538 compared to the national median of $57,652. The median age of people living in Breckenridge is 30.7 years.
Breckenridge Weather
The average high temperature in July is 74.1 degrees, with an average low temperature in January of 1.2 degrees. The average rainfall is approximately 19.3 inches per year, with 175 inches of snow per year.
