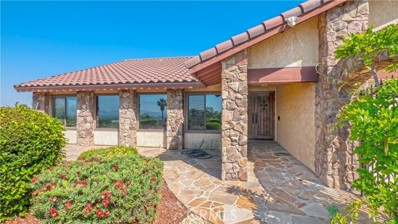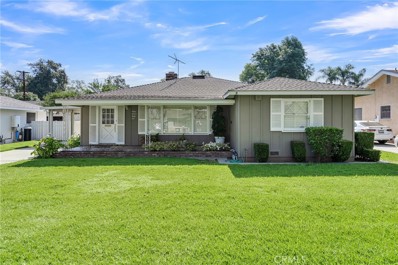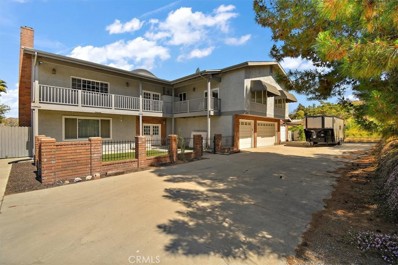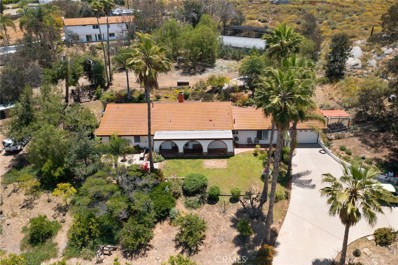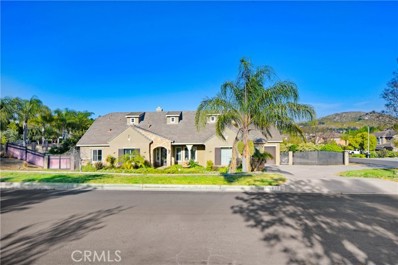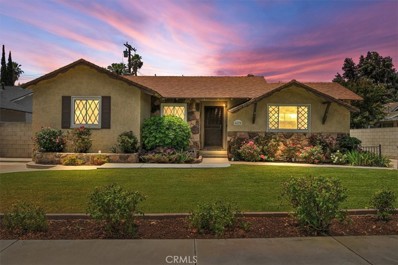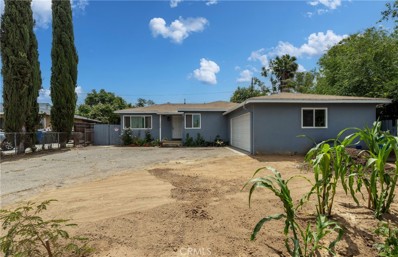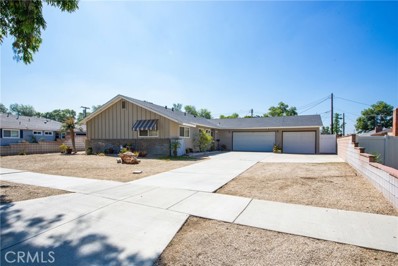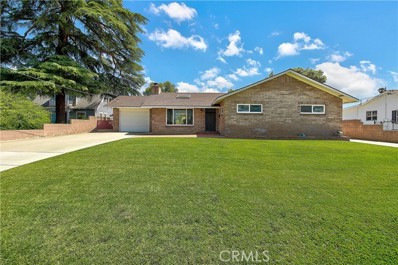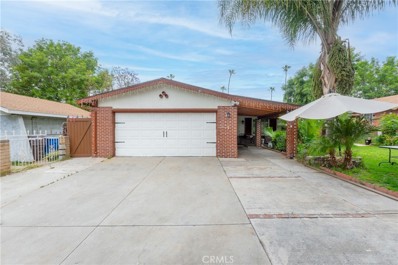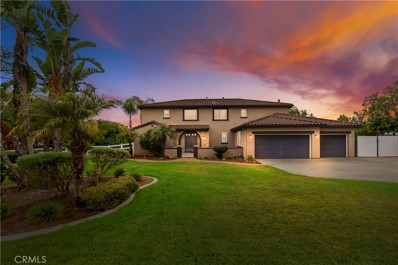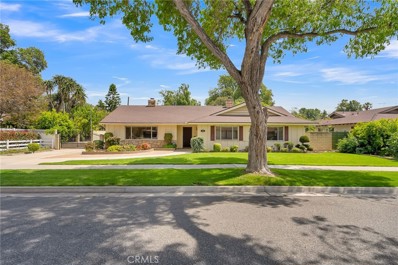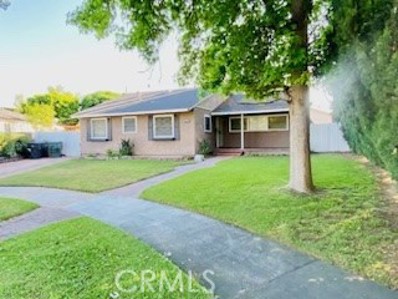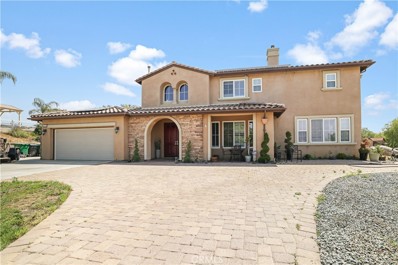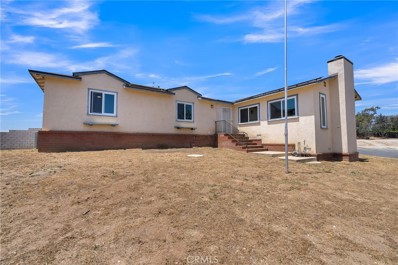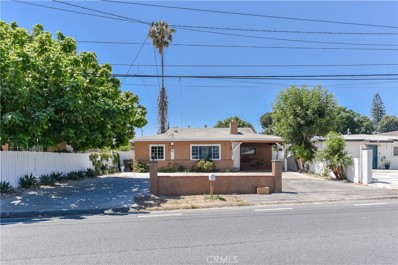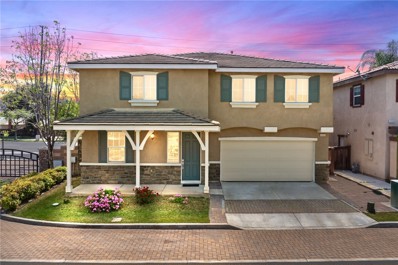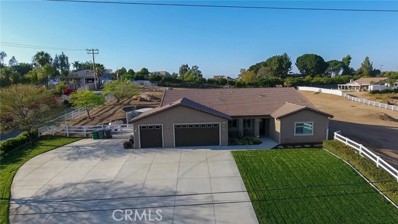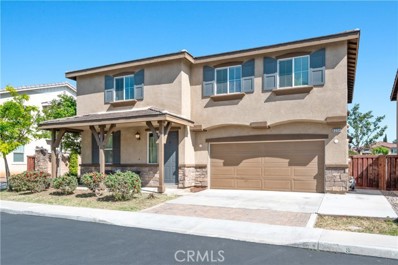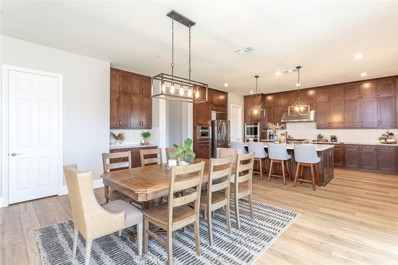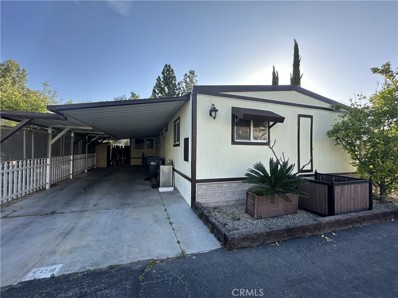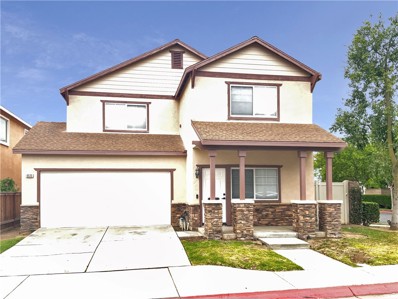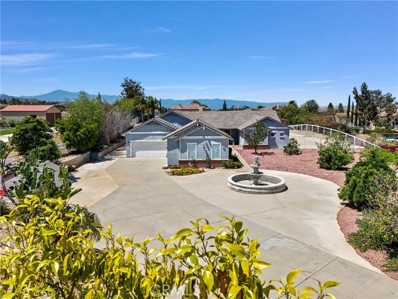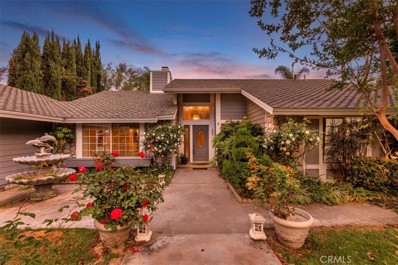Riverside CA Homes for Sale
$1,200,000
16725 Skycrest Drive Riverside, CA 92504
- Type:
- Single Family
- Sq.Ft.:
- 2,835
- Status:
- NEW LISTING
- Beds:
- 4
- Lot size:
- 1 Acres
- Year built:
- 1981
- Baths:
- 3.00
- MLS#:
- IV24094806
ADDITIONAL INFORMATION
This inviting single story view home offers a resort-like setting for those who enjoy an active lifestyle. Enter through an arched gateway past a lovely water wise garden to a beautiful double door entry. Inside, you'll find a well maintained, and tastefully updated home. The large living/dining room offers dramatic city light and mountain views. There is updated kitchen with granite countertops, breakfast bar, and stainless-steel appliances including: a new Thor 6 burner gas stove with griddle, double convection ovens, Subzero refrigerator/freezer, dishwasher, microwave oven and breakfast nook. The kitchen opens to the large family room with a vaulted, beamed ceiling, fireplace, wet bar and large sliding doors that lead out to the covered patio and sparkling swimming pool. There are four spacious bedrooms, including the primary suite with mountain views through the large sliding glass door, there is a built-in organizer in the closet and an updated ensuite which offers a large shower and soaking tub. There are two additional bathrooms, each updated. Additional features include tile flooring throughout, solid wood doors, newer dual pane windows, and newer sliding glass doors. One of the highlights of this home is the outdoor space, complete with a swimming pool, recently restored tennis court, a large patio, outdoor fireplace, and many mature fruit trees, it's perfect for entertaining guests or simply relaxing in sun. The rear of the property has gated access to Hoffa Lane and had ample space for RV parking or an Additional Dwelling Unit (ADU). There is a three-car garage, that has plenty of space for parking and storage. This home is located in a serene Woodcrest neighborhood that offers privacy and tranquility while still being conveniently close to shopping, dining, and entertainment.
- Type:
- Single Family
- Sq.Ft.:
- 1,559
- Status:
- NEW LISTING
- Beds:
- 3
- Lot size:
- 0.2 Acres
- Year built:
- 1956
- Baths:
- 2.00
- MLS#:
- IV24110364
ADDITIONAL INFORMATION
MAGNOLIA CENTER- One owner custom built "California Cottage" located on a quiet tree-lined street in the heart of Central Riverside's most popular neighborhood! Close to community amenities such as shopping, recreation, schools and just a short drive to Downtown! Quality construction and extraordinary maintenance and care are well exhibit in this pristine residence! Large formal living room with fireplace; Formal dining area; Large remodeled gally kitchen with solid-surface counter-tops, Maple Cabinets and charming corner breakfast nook with views of the back yard. Three generous bedrooms including the primary suite with walk-in closet, ensuite bath and French Doors to the back yard. Indoor laundry room; Hardwood floors throughout protected for years by wall-to-wall carpeting; Genuine divided light wood windows and plantation style shutters throughout; Newer heat and air-conditioning and roof; Detached 2-car garage plus a carport off the side of the house over the driveway; Large covered patio and fully fenced backyard!
- Type:
- Single Family
- Sq.Ft.:
- 4,116
- Status:
- NEW LISTING
- Beds:
- 5
- Lot size:
- 2.05 Acres
- Year built:
- 1980
- Baths:
- 4.00
- MLS#:
- CV24094665
ADDITIONAL INFORMATION
Absolute bargain! Unbelievable price! Priced low & firm for your pre-approved buyer who wants a great value on the best house in YOUR TOWN!
Open House:
Sunday, 6/2 12:30-5:00PM
- Type:
- Single Family
- Sq.Ft.:
- 2,255
- Status:
- NEW LISTING
- Beds:
- 4
- Lot size:
- 2.21 Acres
- Year built:
- 1979
- Baths:
- 3.00
- MLS#:
- PW24108292
ADDITIONAL INFORMATION
Car Stop! I have found my dream home!
$1,290,000
16690 Suttles Drive Riverside, CA 92504
Open House:
Sunday, 6/2 12:00-3:00PM
- Type:
- Single Family
- Sq.Ft.:
- 3,824
- Status:
- NEW LISTING
- Beds:
- 5
- Lot size:
- 0.94 Acres
- Year built:
- 2004
- Baths:
- 4.00
- MLS#:
- IG24109110
ADDITIONAL INFORMATION
Welcome to this stunning Woodcrest Gallery home, perfect for entertaining and family living! The expansive open living space and great room feature a built-in media niche, complemented by fresh interior paint and new carpet throughout. Enjoy breathtaking mountain views and benefit from energy-efficient solar panels. Step outside to your private oasis with a rock waterfall pool and spa, enclosed with child safety fencing for peace of mind. Spread out on almost an acre of land, where you can enjoy a full basketball court with commercial lighting, a children's play area, and ample parking for your RV, boat, and extra cars. With no HOA or Mello Roos fees, this property offers freedom and convenience. Don’t miss out on this beautiful home that combines luxury, comfort, and endless outdoor activities. Schedule your private tour today!
$595,000
4670 Toyon Road Riverside, CA 92504
- Type:
- Single Family
- Sq.Ft.:
- 1,206
- Status:
- NEW LISTING
- Beds:
- 3
- Lot size:
- 0.15 Acres
- Year built:
- 1959
- Baths:
- 2.00
- MLS#:
- IV24108411
ADDITIONAL INFORMATION
CONGRATULATIONS! You are Viewing a Property That has NEVER Been Offered For Sale Since First Sold in 1959....This Turn Key Home Features an Interior That has Been Painted Throughout, Combination of Original Hard Wood Floors and Tile, Spacious Living Room Leading to Eating Area and Kitchen which Includes Granite Counters..... Remodeled Full Bathroom Located in Hallway, Three Ample Sized Bedrooms with Primary Bedroom and Half Bathroom....The Exterior Presents Manicured Front and Back Yards, Complete with Inground Pool and Solar which is PAID...Two Attic Fans, Dog Run, Outdoor Work Bench Area, RV Parking with 220V/Clean Out , AND FULLY FINISHED Garage with Epoxy Flooring, Custom Pull Down Ladder for Storage! Compliment the Residence....Minutes to Schools, Shopping, Restaurants, Freeway...
Open House:
Sunday, 6/2 7:00-10:00PM
- Type:
- Single Family
- Sq.Ft.:
- 2,033
- Status:
- NEW LISTING
- Beds:
- 3
- Lot size:
- 0.06 Acres
- Year built:
- 2015
- Baths:
- 2.00
- MLS#:
- CRIG24066331
ADDITIONAL INFORMATION
UPGRADED KITCHEN. GATED COMMUNITY. LOW TAX RATE. Located within the gated community of Atherton Square, this impressive two-story property encompasses 2,033 square feet, with 3 bedrooms, 2.5 bathrooms, a 2-car garage, and was built in 2015. Step inside, and to your right is a large family room with carpet flooring, a ceiling fan, and four windows equipped with plantation shutters, providing ample natural light to create a warm and inviting space for entertaining. To the left of the entryway, you'll find the dining room, featuring tile flooring, a chandelier, and four windows also with plantation shutters. Across the hallway is a half bathroom and storage closet. The kitchen boasts elegant granite countertops with a matching backsplash, an island with seating for two, tile flooring, a double sink, and abundant cabinet space, blending luxurious style with practical functionality. Upstairs you’ll enjoy a generously sized primary bedroom with en-suite bathroom that is equipped with a large walk-in closet, dual sinks, separate tub and shower and privacy toilet door. The second floor features two additional bedrooms with a shared Jack-and-Jill bathroom, as well as an upstairs laundry room for added convenience. The fenced backyard showcases a concrete patio, and ample space for outdo
$515,000
7556 Bloom Way Riverside, CA 92504
- Type:
- Single Family
- Sq.Ft.:
- 1,044
- Status:
- NEW LISTING
- Beds:
- 3
- Lot size:
- 0.16 Acres
- Year built:
- 1956
- Baths:
- 1.00
- MLS#:
- DW24107609
ADDITIONAL INFORMATION
This semi rural remodeled home is waiting for the right family to be called a home. Close to the 91 freeway and located by all of the city amenities, this home is sitting on the edge of the city limits and offers city life while also close to the rural parts of Riverside. With plenty of space for your vehicles or toys it should not be hard to get on the road and out of town. The exterior of the home maintains its classic style with newer windows and its recently remodeled contemporary upgrades, this home is perfect for a family looking to add their own style while also getting a modern home.
- Type:
- Single Family
- Sq.Ft.:
- 1,778
- Status:
- Active
- Beds:
- 4
- Lot size:
- 0.23 Acres
- Year built:
- 1960
- Baths:
- 2.00
- MLS#:
- IV24105761
ADDITIONAL INFORMATION
A lovely home in a quiet family friendly neighborhood. This home offers a rare find in this neighborhood to include a larger size lot, a third garage and a bonus room. The kitchen has upgraded granite counters, beautiful cabinetry and double ovens with a newer stove top. The eat in dining room has sliding glass doors to the large screened in patio. Beyond the patio is an expansive back yard with a beautiful large lemon tree. Hidden behind the garage is a storage room for those rarely used items. Back inside the home are four bedrooms and two bathrooms. In addition to the living room there is a large bonus room that has a view of the backyard. The roof was replaced approximately 3 years ago and the HVAC with all new vents and ducting in recent years. The attic was recently completely cleaned out and replaced with new insulation. The hardscape front yard offers a savings on water and maintenance, while the back yard is grass for outdoor enjoyment.
Open House:
Sunday, 6/2 11:00-2:00PM
- Type:
- Single Family
- Sq.Ft.:
- 1,538
- Status:
- Active
- Beds:
- 3
- Lot size:
- 0.27 Acres
- Year built:
- 1952
- Baths:
- 2.00
- MLS#:
- IV24105064
ADDITIONAL INFORMATION
This charming home is full of natural light, featuring two skylights in the living room. The beautiful, upgraded kitchen is perfect for culinary enthusiasts. The property boasts a huge lot, ideal for creating an oasis, complete with a swimming pool. Modern conveniences include central air conditioning and heating, as well as a tankless water heater.
Open House:
Sunday, 6/2 12:00-3:00PM
- Type:
- Single Family
- Sq.Ft.:
- 1,215
- Status:
- Active
- Beds:
- 4
- Lot size:
- 0.16 Acres
- Year built:
- 1971
- Baths:
- 2.00
- MLS#:
- IV24102024
ADDITIONAL INFORMATION
Welcome to 7235 Fiesta Ave, a charming single-family home nestled in the hearth of Riverside. This property features 4 bedrooms, 2 bathrooms, making it perfect for families. This home has a nice backyard that has 2 patios that gives the perfect shade to entertain the family and friends. This home is conveniently located close to schools, parks, shopping centers and the freeways.
$1,299,000
17825 Canyonwood Drive Riverside, CA 92504
Open House:
Sunday, 6/2 12:00-3:00PM
- Type:
- Single Family
- Sq.Ft.:
- 4,257
- Status:
- Active
- Beds:
- 4
- Lot size:
- 1.07 Acres
- Year built:
- 2004
- Baths:
- 5.00
- MLS#:
- IV24099230
ADDITIONAL INFORMATION
***BEAUTIFUL ESTATE on 1.07 ACRES with SPORT COURT, 4 CAR GARAGE, RV PARKING and MOUNTAIN VIEWS*** Located in the Highly Desirable area of Mockingbird Canyon (Bridle Creek) with Exceptional Schools (Riverside Unified). This Fully Landscaped Home has tons of Curb Appeal with lush Landscaping, Newer Exterior Paint and a charming Courtyard leading to a Two Story Home with an Amazing Layout including a Huge Primary Suite with a large Private Balcony and a full Bedroom and Bathroom Downstairs perfect for Guests or In-Laws. This Massive Home is perfect for Large Families and is 4257 Sq. Ft., 1.07 Acres, 4 Bedrooms, Huge Bonus Room (could be 5th Bedroom) and a Loft (Office), 4 1/2 Bathrooms, with a 4 Car Garage, RV Parking, Full Size Sport (Basketball) Court and Views of Gorgeous Sunsets and Snowcap Mountains. Upon entering there is a Downstairs Bedroom & Full Bath leading to a Formal Living Room and Dining Room. The separate Family Room is spacious with a Fireplace overlooking the Kitchen with Large Island, Granite Countertops, Double Oven, Walk-In Pantry and Stainless Steel Appliances overlooking a second Dining Area and views of the Beautiful Backyard. All the upstairs Bedrooms have their own private Bathrooms, Huge Bonus Room (could be 5th Bedroom) and a Loft/Office. The Primary Suite has a private Balcony and the most amazing Bathroom with a Huge Jacuzzi Tub, Separate Walk-In Shower, Double Sinks and Two Walk-In Closets. The Backyard has lots of Beautiful Landscaping and Hardscaping, Two Built-In Patio Covers with Pavers and a Full Size Basketball/Sport Court. Lots of parking in front including a 4 Car Garage and tons of usable land to build a Pool, Spa, BBQ, RV Garage, Guest House, Horse Facilities or anything you can Dream up. EXCELLENT SCHOOLS!!! Checkout the Virtual Tour.
Open House:
Sunday, 6/2 11:00-2:00PM
- Type:
- Single Family
- Sq.Ft.:
- 2,117
- Status:
- Active
- Beds:
- 3
- Lot size:
- 0.21 Acres
- Year built:
- 1957
- Baths:
- 3.00
- MLS#:
- IV24099097
ADDITIONAL INFORMATION
WOOD STREETS/GRAND- This immaculate Mid-Century Ranch located on a quiet street within one of Riversides most desirable locations exudes timeless charm and details. Just a short distance from all of Riverside's favorite amenities, Downtown and Magnolia Center shopping and restaurants enhance this special home. Formal living room with crown molding and true masonry fireplace; Large family room with corner raised hearth brick fireplace, wood paneled walls built-ins; Efficient kitchen with breakfast nook and adjacent laundry room and powder bath; 3 large bedrooms including the primary suite with on-ensuite bath and loads of built-in closet storage; Welcoming covered rear porch opens to the beautifully landscaped backyard with gazebo and low maintenance plantings. Parking is provided in the over-sized 2-car garage and on the gated driveway; First time on the market in over 30 years and offered in pristine move-in condition!
- Type:
- Single Family
- Sq.Ft.:
- 1,215
- Status:
- Active
- Beds:
- 3
- Lot size:
- 0.25 Acres
- Year built:
- 1955
- Baths:
- 2.00
- MLS#:
- OC24097247
ADDITIONAL INFORMATION
Charming tree lined neighborhood in the heart of Riverside. Large backyard fenced, with large driveway room fro RV parking. Detached large 2 car garage. Great quiet area of Riverside, close to dining, shopping, and CBU. This singe family home still has original hardwood floors, a brick fireplace, inside laundry, and a huge covered patio. The metrolink and 91 freeway is close for all commuters. Enjoy, the great weather in your big, quiet, fenced in backyard. This is a great family home or home for investors alike.
$1,275,000
16612 Edge Gate Drive Riverside, CA 92504
- Type:
- Single Family
- Sq.Ft.:
- 3,512
- Status:
- Active
- Beds:
- 4
- Lot size:
- 1.37 Acres
- Year built:
- 2003
- Baths:
- 4.00
- MLS#:
- CV24097834
ADDITIONAL INFORMATION
MOCKINGBIRD CANYON- BRIDLE CREEK- This gorgeous home has brand new white porcelain flooring on the first floor and beautiful laminate flooring on the second floor. This home is shrouded by mature California Pepper Trees older than the house itself and elevated on a lofty promontory lot. This home enjoys gentle cool breezes and spectacular sunset views! If you are looking for a place that has the fundamentals of serenity, privacy, security and just the right touch of fancy and captivate all who enter the gates. Large formal living and dining rooms; Separate study with two-way fireplace between the living room; Spacious family room open to the island kitchen; 4 large family bedrooms including the luxurious master suite with access to the second level lanai. Spectacular place for the treat of smells of Sage and Citrus blossoms throughout the year; Private Orchard comprised of a variety of Citrus, Avocado, Pomegranate and even Grape Vines. The sounds of streams, frogs, and birds among the whisper of the breezes through the Peppers; Recreation abounds with trees and boulders to climb, trails to explore and views in every direction to enjoy! A custom playhouse and shaded "Secret Kingdom" for the children to enjoy the serenity this place offers. A three car-tandem garage and ample off street parking; The community offers the exceptional amenities of improved horse trails and a day use equestrian center with stalls and a restroom. The community is filled with natural open spaces preserved to enhance the beauty and appeal of the neighborhood with mature Pepper Oak and Sycamores fed by natural water courses and streams supporting the rich wild-life community of Squirrels, Possums, Foxes and many bird species.
$779,000
16293 Ranch Road Riverside, CA 92504
- Type:
- Single Family
- Sq.Ft.:
- 1,928
- Status:
- Active
- Beds:
- 3
- Lot size:
- 0.64 Acres
- Year built:
- 1952
- Baths:
- 2.00
- MLS#:
- IV24097275
ADDITIONAL INFORMATION
Welcome Home to Ranch Rd. Located in Woodcrest Area of Riverside, this house has many recent upgrades. Enter through the electric gates and the home sits atop the hill. The large lot offers endless possibilities for those looking to expand or just have room to enjoy the tranquil, private setting. You feel like you're in the "Country" but minutes away from schools, shopping, restaurants and freeway access. Enter the home and the Large family room with welcoming brick fireplace greets you. The 1st full bathroom is just off this side of the home. Continue through to the kitchen that offers the open floorplan concept that connects it to the 2nd living room and dining room. The kitchen features a large center cooking island, granite counter tops and an abundance of cabinets in a warm tone finish. The 2nd fireplace gives great ambiance to the kitchen, dining area and 2nd family room. The bedrooms are all situated down the hall and are all ample size. The 2nd full bathroom has a separate tub and shower and a private entrance into the primary bedroom. The home has a recently installed central HVAC system that is over sized for the home. The upgraded dual pane windows add to the energy efficiency this home provides. As you step out to your over 1/2-acre property you will enjoy the detached garage, private atmosphere, and dream of building a large shop, parking large vehicles or trailers, or possibly building that 2nd home. The property offers endless possibilities and at an affordable price.
- Type:
- Single Family
- Sq.Ft.:
- 1,678
- Status:
- Active
- Beds:
- 4
- Lot size:
- 0.11 Acres
- Year built:
- 1956
- Baths:
- 2.00
- MLS#:
- OC24095100
ADDITIONAL INFORMATION
Don't let this incredible opportunity slip away! This property features 4 bedrooms, 2 baths, a cozy living room with a fireplace, ceiling fan, and stylish tile flooring, all complemented by an open kitchen. A nice open kitchen with white cabinets enhances the kitchen's appeal. A carport adds convenience, while dual-pane windows throughout ensure energy efficiency. The low-maintenance backyard is perfect for relaxation. With close proximity to freeways, shops, and schools, this home offers immense potential. Sold as-is, it's ready for your personal touch. Bring your buyers to experience all this property has to offer!
$825,000
4360 Cruz Drive Riverside, CA 92504
- Type:
- Single Family
- Sq.Ft.:
- 2,596
- Status:
- Active
- Beds:
- 4
- Lot size:
- 0.09 Acres
- Year built:
- 2015
- Baths:
- 3.00
- MLS#:
- SW24096958
ADDITIONAL INFORMATION
Experience unmatched charm and comfort in this exceptional 4-bedroom, 2.5-bathroom sanctuary, lovingly maintained by its original owners and nestled within the prestigious Mission Square gated community. Seamlessly blending luxury with convenience, this home offers a prime location that sets the stage for elevated living. Upon entry, you'll be greeted by a thoughtfully designed layout that caters to modern lifestyles. From the inviting office to the versatile loft space, every corner of this home exudes warmth and functionality. The kitchen, adorned with granite countertops and stainless-steel appliances, is a focal point of beauty and utility, where culinary delights come to life. Impeccable curb appeal welcomes you home, with meticulously landscaped surroundings and a charming front porch setting the tone for the elegance that lies within. Inside, the spacious floorplan is accentuated by recessed lighting and upgraded solid hardwood floors, including a remarkable 400 sq feet in the garage—an investment worth over 70k that must be seen to be fully appreciated. Entertaining is effortless in the seamlessly connected great room, kitchen, and dining area, where every gathering is imbued with warmth and hospitality. The kitchen, a culinary haven, boasts upgraded cabinetry, ample storage options, and a generous center island with bar seating, making it the heart of the home. Retreat to the expansive master suite, where luxury awaits in the form of a coveted ensuite featuring dual sink vanity, soaking tub, separate shower, and ample walk-in closets—a private sanctuary within a sanctuary. Outside, the private backyard oasis invites you to unwind in style, with a covered patio and enchanting landscaping providing the perfect backdrop for relaxation and gatherings. And with exclusive access to community amenities including a sparkling swimming pool, rejuvenating spa, BBQ area, and playgrounds, every day feels like a vacation. With low taxes of only 1.12% and reasonable HOA fees, luxury living has never been more attainable. Conveniently located near Historic downtown Riverside and highway 91, this residence offers easy access to a plethora of dining, shopping, and entertainment options. Don't miss your chance to make this remarkable property your own. Schedule a showing today and seize the opportunity to elevate your lifestyle to new heights.
$1,200,000
15970 Hoover View Drive Riverside, CA 92504
- Type:
- Single Family
- Sq.Ft.:
- 2,827
- Status:
- Active
- Beds:
- 4
- Lot size:
- 2.5 Acres
- Year built:
- 2017
- Baths:
- 3.00
- MLS#:
- IV24093759
ADDITIONAL INFORMATION
The property at 15970 Hoover View Dr, Riverside, CA 92504 is absolutely stunning! With 2.5 acres of land, it offers plenty of space and privacy, which is a real luxury. The formal living area is a versatile space that serves as a formal living room or dining room, depending on your needs and preferences. Down the hall is the guest bath and the family room which is the heart of the home, centered around a cozy fireplace that invites relaxation and warmth. Adjacent to the family room is the upgraded gorgeous kitchen with granite countertops and dark cabinets, along with the tile flooring that resembles wood, that adds a touch of elegance to the home. On the west side of the home is the master bedroom. As you enter you will notice the gererous dimensions that serves a a tranquil retreat where you can relax and recharge. The master bathroom has a spacious shower area with designer tiles that exude elegance and glass doors that allow natural light to flood into the shower space. The sunken bathtub is the perfect spot to unwind after a long day, providing a spa-like experience. The vanity area boasts high-end granite countertops and double sinks that provide plenty of space for getting ready in the morning. The walk-in closet is meticulously designed with custom shelving, drawers, and hanging space to accommodate your wardrobe needs. Let's not forget the RV parking which is a fantastic convenience, especially for those who love outdoor adventures, in addition to the 3 car garage that has been completely drywalled. There is a newer patio, which is the perfect spot to relax and enjoy the beautiful views. There are so many opportunities with such a large lot, such as building a guest home or ADU, horse stalls, a pool and spa, or all of the above! With 2827 sq ft of living space, including 4 bedrooms and 2.5 baths, there's plenty of room for comfort and relaxation. Overall, it sounds like a dream home for anyone looking for a blend of luxury, privacy, and natural beauty. Schedule your private showing today! NO HOA, LOW TAXES!
$690,000
8256 Perla Drive Riverside, CA 92504
Open House:
Sunday, 6/2 12:00-3:00PM
- Type:
- Single Family
- Sq.Ft.:
- 2,596
- Status:
- Active
- Beds:
- 5
- Lot size:
- 0.09 Acres
- Year built:
- 2015
- Baths:
- 3.00
- MLS#:
- CV24098140
ADDITIONAL INFORMATION
Welcome to this beautiful home in the great city of Riverside California. This home is located in a gated community and offers 5 spacious bedrooms and 3 bathrooms, with one of the bedrooms and bathrooms being downstairs. The downstairs bedroom gives you numerous options; a room for elderly loved ones, the young adult teens, a game room or an office. The master bedroom was thoughtfully designed as it offers two walk in closets, a tub, a walk-in shower and a great panoramic view of the pool and back yard. This home also offers a loft and laundry room on the second level. The backyard includes a built in patio cover, low maintenance grass and direct access to your pool, playground, and bbq equipment! This is the best of both worlds! You have direct access to all the amenities but no longer have to fuss over maintenance, making service calls or paying for a pool and gardening service. Come view all that this property has to offer!
$1,597,000
16207 Ginger Creek Drive Riverside, CA 92504
- Type:
- Single Family
- Sq.Ft.:
- 5,320
- Status:
- Active
- Beds:
- 6
- Lot size:
- 1.19 Acres
- Year built:
- 2021
- Baths:
- 6.00
- MLS#:
- IG24094522
ADDITIONAL INFORMATION
BACK AND BETTER! Welcome to luxury living in the heart of Mockingbird Canyon, Riverside! This stunning semi-custom home, built in 2021, offers an impressive 6 bedrooms and 6 bathrooms, 27 solar panels, RV parking, basketball court and more. Spanning over 5,300 Sq Ft of thoughtfully designed living space and situated on over an acre of land, this property provides a rare blend of modern elegance and expansive outdoor possibilities. As you step into this residence, you'll be greeted by the finest upgrades and finishes including 7 1/4” baseboards, exquisite vinyl flooring paired with upgraded carpeting & shutters throughout. The heart of the home is the open-concept kitchen, featuring a massive walk-in pantry, an upgraded and expanded island – a perfect focal point for hosting gatherings. The kitchen seamlessly connects to the family room, complete with a fireplace and accordion doors that open to your covered patio, overlooking the canyon. The primary suite is a true retreat, encompassing nearly 900 Sq Ft, expansive windows offering breathtaking views, a large sitting area, his and her vanities, a huge walk-in closet, a soaking tub, linen closet and a double-headed shower complete the bathroom. One secondary bedroom on each floor, boast their own bathrooms and walk-in closets, ensuring comfort and privacy for everyone. The large loft upstairs and a den/office downstairs offer additional versatile spaces for work or play. Storage is abundant throughout the home, with strategically placed closets catering to your organizational needs. The property lines extend beyond the vinyl fencing, to include the creek bed. The expansive land presents endless possibilities – from building a dreamy infinity pool(ask me for the renderings), to building a casita, another dwelling (ADU), or even horse facilities. This property is a canvas for your imagination, offering a lifestyle of sophistication, comfort, and the potential to fulfill your wildest dreams. Don't miss the opportunity to make this Mockingbird Canyon masterpiece your own!
- Type:
- Manufactured/Mobile Home
- Sq.Ft.:
- 1,440
- Status:
- Active
- Beds:
- 4
- Year built:
- 1976
- Baths:
- 2.00
- MLS#:
- IV24092299
ADDITIONAL INFORMATION
BACK ON THE MARKET! Must see. This is a 3 bedroom 2 bathroom home that has an added 4th bedroom situated on a View Lot. The home has a nice open Floor Plan with a recently remodeled kitchen that has a Large Counter with Built In Cook Top. Enjoy the beautiful view from your Living Area. French Doors lead to a Outdoor Patio. This Home has also been recently painted both Outside and Inside. Yes 4 bedrooms, 2 have Walk In Closets and both Master Bath and guest bath have also been remodeled, and three Sky Lights will cut down on your Electric Bills. Outside you will immediately notice the Gated Entrance with grassed Side Yard. Back Yard is a very Size Lot with Porch Decking and Large Gazebo Frame with Decked Patio. This home is situated on a prime location in the best park in Riverside, There is also a Carport which can park up to three cars front to back. Guest parking is just steps away. Must see this unit to appreciate it. All this in the most sought after All Age Park in the Inland Empire Rancho Caballero park which features three pools (one heated year round), tennis courts, Dog Park, Pickleball Courts, Play Yard and Ball Field and a large Club House Game Room and Pool Tables.
$603,000
8525 Melosa Way Riverside, CA 92504
- Type:
- Single Family
- Sq.Ft.:
- 1,843
- Status:
- Active
- Beds:
- 4
- Lot size:
- 0.09 Acres
- Year built:
- 2000
- Baths:
- 3.00
- MLS#:
- IV24090625
ADDITIONAL INFORMATION
.Welcome to this meticulously maintained home, where fresh interior and exterior paint enhance its vibrancy and allure. The classic neutral color scheme creates a calming atmosphere throughout the living areas, promoting relaxation and comfort. The kitchen, with its charming accent backsplash, adds a touch of personality while blending seamlessly with the overall decor for an enjoyable cooking experience. Step outside to the fenced-in backyard, designed for privacy and peace, offering ample space for outdoor activities or simply basking in the sun. The spacious patio is perfect for dining al fresco, entertaining. The newly installed partial flooring replacement adds a contemporary feel while maintaining both aesthetic appeal and practicality. This property exudes charm and comfort, providing a relaxing and enjoyable living space.
$1,000,000
18619 Oak Park Drive Riverside, CA 92504
- Type:
- Single Family
- Sq.Ft.:
- 3,802
- Status:
- Active
- Beds:
- 4
- Lot size:
- 1.14 Acres
- Year built:
- 2001
- Baths:
- 5.00
- MLS#:
- OC24087948
ADDITIONAL INFORMATION
Luxury Live Auction! Bidding to start from $1,000,000! SPECTACULAR Single Story POOL home on an extra-large lot with a variety of numerous fruit trees and panoramic views of the surrounding mountains. Inside you’ll find a spacious open floor plan with gorgeous hardwood floors, soaring ceilings and tons of natural light. The chef’s style kitchen features a massive center island with breakfast bar, upgraded appliances and ample cabinet space. The extra-large fenced in backyard offers a pool with beach entry, spa, Spanish steps and views for miles. Perfect for relaxing and entertaining. Other amenities include a 100% paid for solar system, 4-car attached garage, and a long gated driveway with massive stone fountain to welcome your guests. Come see!
$1,488,000
16925 Owl Tree Rd Riverside, CA 92504
Open House:
Sunday, 6/2 12:00-4:00PM
- Type:
- Single Family
- Sq.Ft.:
- 3,000
- Status:
- Active
- Beds:
- 5
- Lot size:
- 1.87 Acres
- Year built:
- 1986
- Baths:
- 3.00
- MLS#:
- OC24099465
ADDITIONAL INFORMATION
Introducing the centerpiece of Owl Tree Road. An almost 2-acre horse estate unlike any other in Mockingbird Canyon. This single-story home features 5 beds and 3 full baths with 2 master suites featuring walk in closets and jacuzzi tubs. Also included is an owned 12,509 kWh solar system, horse barn, half-acre horse ring, storage shed, escape proof dog pen, and a beautiful pool. Mature landscaping encapsulates the essence of this exclusive area and the unique distinction of this property. Two front gates create total privacy leading to the two separate paved drives. There is potential to build an ADU or dirt-bike track on the 1/2-acre horse area with direct access via one of the paved driveways creating a rare opportunity for large families or those wanting to maximize the value of the lot. The home has been meticulously maintained for 25 years with periodic remodels to various parts of the home and boasts 2 A/C systems, an added wine bar, and sunroom.

Riverside Real Estate
The median home value in Riverside, CA is $404,800. This is higher than the county median home value of $386,200. The national median home value is $219,700. The average price of homes sold in Riverside, CA is $404,800. Approximately 50.84% of Riverside homes are owned, compared to 42.93% rented, while 6.23% are vacant. Riverside real estate listings include condos, townhomes, and single family homes for sale. Commercial properties are also available. If you see a property you’re interested in, contact a Riverside real estate agent to arrange a tour today!
Riverside, California 92504 has a population of 321,570. Riverside 92504 is less family-centric than the surrounding county with 36.31% of the households containing married families with children. The county average for households married with children is 36.51%.
The median household income in Riverside, California 92504 is $62,460. The median household income for the surrounding county is $60,807 compared to the national median of $57,652. The median age of people living in Riverside 92504 is 31.3 years.
Riverside Weather
The average high temperature in July is 94 degrees, with an average low temperature in January of 43 degrees. The average rainfall is approximately 14.7 inches per year, with 0 inches of snow per year.
