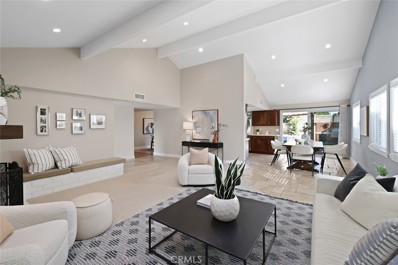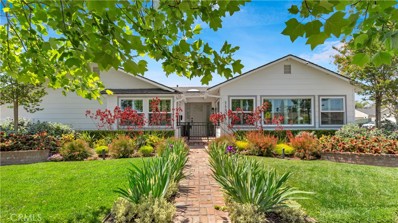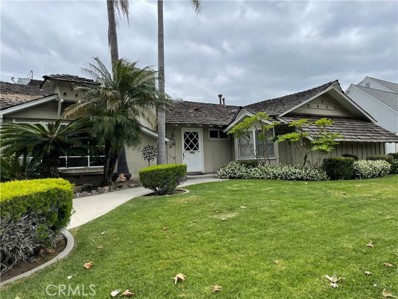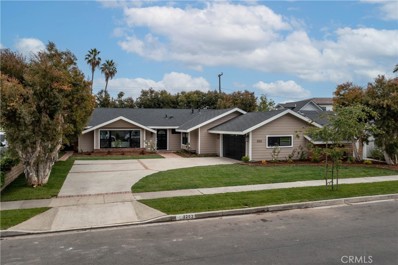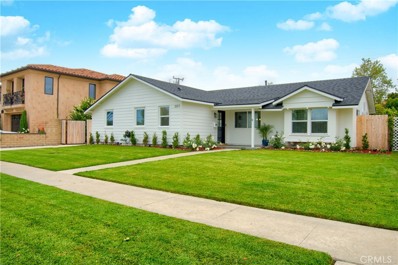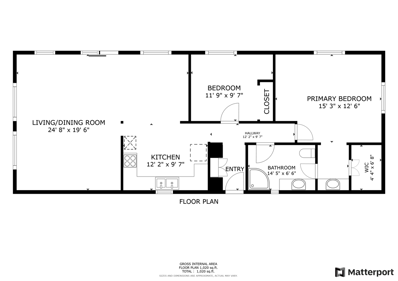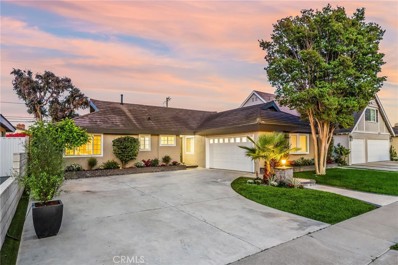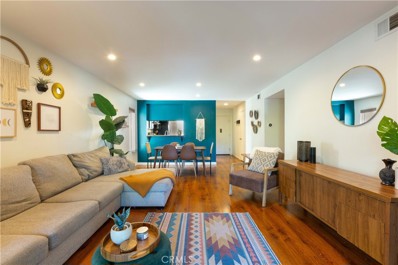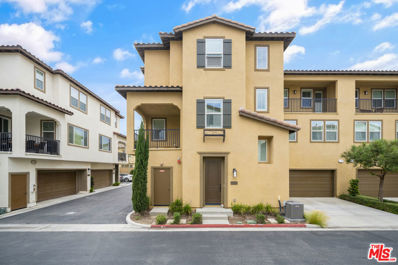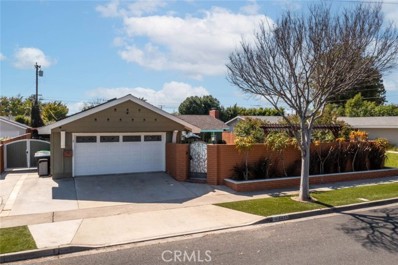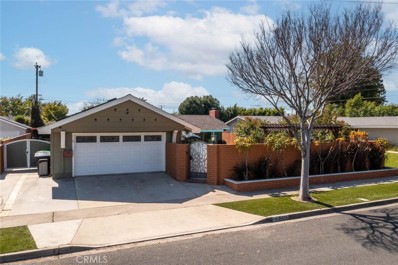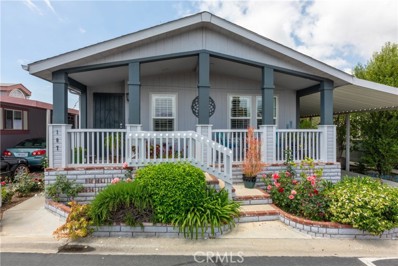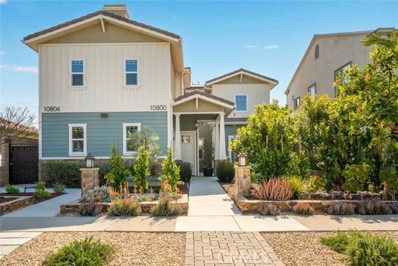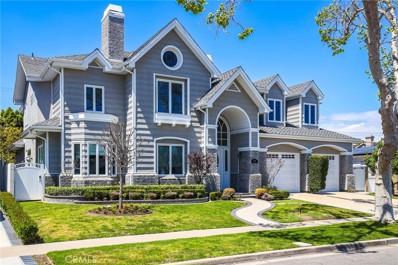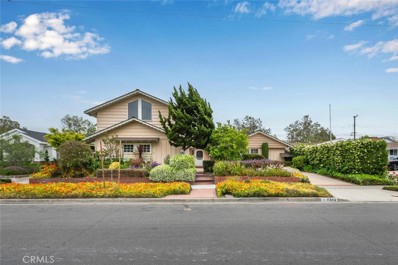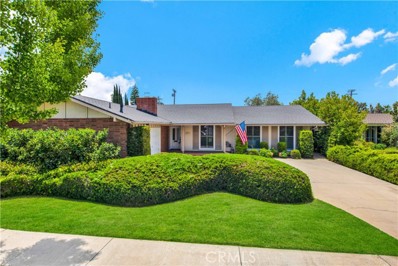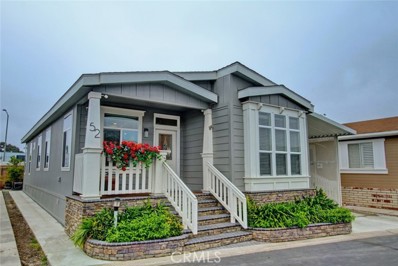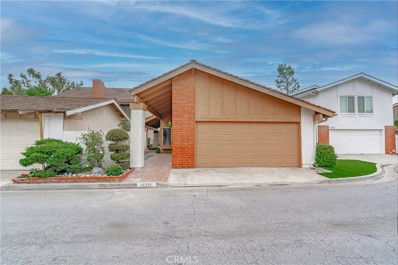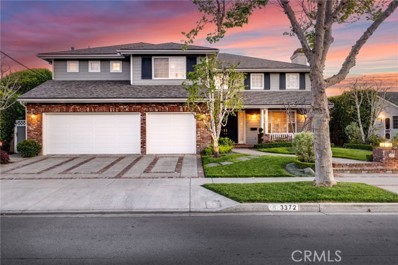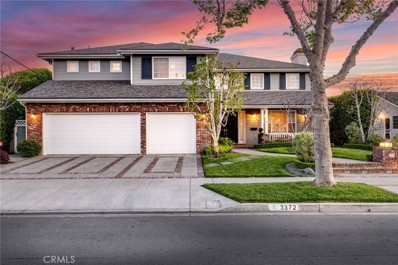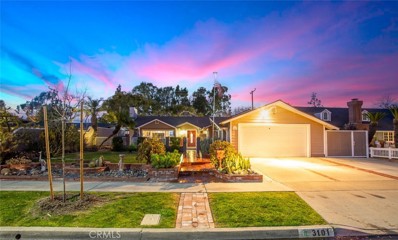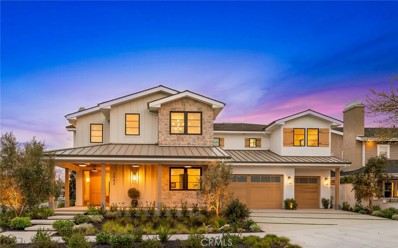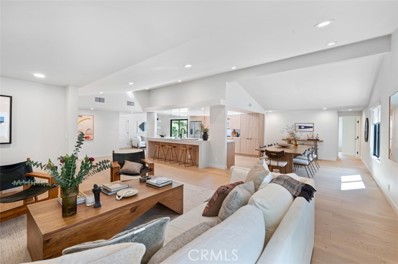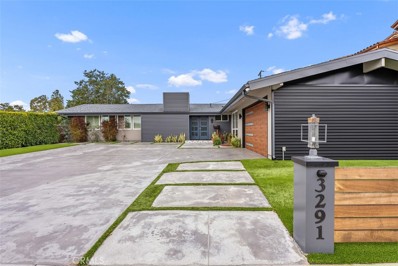Los Alamitos CA Homes for Sale
$1,250,000
4692 Flora Park Way Cypress, CA 90720
- Type:
- Townhouse
- Sq.Ft.:
- 1,945
- Status:
- NEW LISTING
- Beds:
- 3
- Year built:
- 2019
- Baths:
- 3.00
- MLS#:
- CRPV24112859
ADDITIONAL INFORMATION
Welcome to the exclusive and highly desirable 55+ gated community of “Ovation at Flora Park�. This gorgeous, newer, resort-style community is the perfect retreat for those looking for an active lifestyle! Ovation boasts tons of amenities including a luxurious pool with a lap swimming area, bocce ball, pickleball courts, a fitness center with classes, game room with a pool table, a multipurpose space, a library, barbecues, fire pits, and there’s a gardening area for those with a green thumb! There will never be a shortage of fun things to do! The home is situated on an ideal corner lot, which allows tons of natural light to pour in. Upon entering this beautiful home, you are greeted with tall 9’ high ceilings, which are throughout the entire first floor. The living room, kitchen and dining room have an open floor plan, great for entertaining! The kitchen has a huge island with gorgeous granite countertops, white cabinetry, stainless steel appliances, and a walk-in pantry. The open concept living room and dining room is spacious and super inviting. The private covered patio is right off of the kitchen/ living room/dining room and it’s perfect to relax or fire up a BBQ! You’ll love the oversized primary bedroom that is also on the entry level for easy access. The primary
$2,000,000
2662 Salmon Drive Los Alamitos, CA 90720
- Type:
- Single Family
- Sq.Ft.:
- 2,528
- Status:
- Active
- Beds:
- 4
- Lot size:
- 0.18 Acres
- Year built:
- 1959
- Baths:
- 3.00
- MLS#:
- NP24108861
ADDITIONAL INFORMATION
Welcome to 2662 Salmon, a completely transformed and expanded Brittney Garden model nestled in the exclusive community of Rossmoor. This stunning residence is where spacious living areas and modern comforts converge, designed with an open floor plan that encourages effortless flow and interaction—perfect for both family life and entertaining. Boasting 4 bedrooms and 3 bathrooms across approximately 2,550 square feet of living space, this home offers an inviting, comfortable and functional layout. As you step inside, you're greeted by a grand entryway that leads into the expansive living room. Here, soaring vaulted ceilings, a newly updated wood-burning fireplace with a stunning mantel and tile work, and plush new carpeting create an ambiance of warmth and sophistication. The kitchen, remodeled just four years ago, is a chef’s dream. It features custom cabinetry with hidden compartments for a sleek look, a stylish designer backsplash, quartz countertops, and a gas range. Adjacent to the kitchen, you'll find a versatile space perfect for dining or study, leading to the expansive rear family room. This den is equipped with custom built-ins and a wet bar, making it ideal for entertaining. The backyard is a true oasis, with a built-in barbecue and artistically landscaped and illuminated front and back yards that create an enchanting outdoor ambiance. The master bathroom has been elegantly remodeled, showcasing a contemporary design. Genuine hardwood floors throughout the hallways and bedrooms add natural beauty and durability. Located in the prestigious Los Alamitos School District and close to Francis Hopkinson Elementary School, this home blends comfort, style, and modern amenities, making it a perfect sanctuary for refined living. Just 10 minutes from the beach and near high-end shopping and restaurants at Rossmoor Center, 2662 Salmon Rd epitomizes luxury living in a prime location. Don’t miss the opportunity to make this exceptional property your new home. (Owner will need to occupy property until August 1st, 2024. Close of Escrow August 1st or lease back until August 1st is acceptable. Property has SunRun leased solar.)
$2,250,000
11371 Wembley Road Rossmoor, CA 90720
- Type:
- Single Family
- Sq.Ft.:
- 2,564
- Status:
- Active
- Beds:
- 4
- Lot size:
- 0.19 Acres
- Year built:
- 1960
- Baths:
- 3.00
- MLS#:
- PW24108238
ADDITIONAL INFORMATION
Come experience the epitome of exquisite Southern California living at 11371 Wembley Road in Rossmoor, California. This meticulously crafted 4-bedroom, 3-bathroom residence, complete with a bonus room, beckons you to immerse yourself in unparalleled style and quality with a prime location. From the moment you step inside, a palpable sense of pride of ownership envelops you, showcasing a harmonious blend of timeless elegance and contemporary comfort. Thoughtfully designed to cater to both daily family life and seamless indoor/outdoor entertaining, the floor plan effortlessly marries functionality with sophistication. Completely remodeled in 2015, every detail exudes luxury, from the ambient recessed lighting to the richly appointed engineered hardwood floors, updated windows, and a seamless flow from room to room, perfectly attuned to modern living. The kitchen stands as a culinary masterpiece, featuring high-end cabinetry, quartz countertops, and stainless steel appliances—including a wine/beverage refrigerator—elevating every culinary endeavor. Retreat to the four spacious bedrooms and indulge in the completely updated bathrooms, including a luxurious primary bedroom suite boasting an ensuite bathroom and an oversized walk-in closet, positioned for ultimate privacy at the rear of the home. Step outside to your own private sanctuary, where a new pristine saltwater pool awaits, creating an idyllic resort-like atmosphere ideal for gatherings. Elevate your outdoor entertaining with a built-in barbecue, beverage bar, and outdoor surround sound system with its 8-speaker Sonos system, all set against the backdrop of verdant greenery. Nestled in the heart of Rossmoor, this home embodies a vibrant sense of community, fostering connections and cherished memories through various neighborhood events year-round. Conveniently located in Orange County, this residence offers access to esteemed schools, ensuring an unparalleled educational experience for your family. Embark on a journey where luxury seamlessly intertwines with the community at 11371 Wembley Drive—a quintessential representation of modern Americana redefined for the discerning homeowner.
$1,600,000
11741 Foster Rd Los Alamitos, CA 90720
- Type:
- Single Family
- Sq.Ft.:
- 2,412
- Status:
- Active
- Beds:
- 4
- Lot size:
- 0.18 Acres
- Year built:
- 1957
- Baths:
- 2.00
- MLS#:
- DW24107596
ADDITIONAL INFORMATION
Nestled in the charming city of Los Alamitos this 4-bedroom, 2-bathroom home offers a unique opportunity for renovation enthusiasts. The spacious layout includes a large living room, a cozy family room, and a kitchen with ample potential. The bedrooms are generously sized, perfect for a growing family or guests. The property features a backyard oasis with a pool, promising endless summer fun and relaxation. However, the home requires repairs, presenting a canvas for your creative vision to transform it into your dream residence. Located in a serene neighborhood with tree-lined streets, this property is close to top-rated schools, parks, and local amenities. While it needs updates and maintenance, its prime location and structural potential make it a valuable investment. Embrace the challenge and envision the possibilities this Los Alamitos (Rossmoor area) fixer-upper invites you to reimagine and recreate your perfect home.
$1,599,000
3202 Oak Knoll Drive Rossmoor, CA 90720
- Type:
- Single Family
- Sq.Ft.:
- 1,618
- Status:
- Active
- Beds:
- 3
- Lot size:
- 0.17 Acres
- Year built:
- 1957
- Baths:
- 2.00
- MLS#:
- PW24098339
ADDITIONAL INFORMATION
An absolutely gorgeous home --- Turnkey! Immaculate! Amazing style at every turn! This fresh total remodel offers everything you could ever ask for… plus a premium A+ location, as this prestigious tree-lined street is just one block long with no through traffic, located in the center of the tract. This is your dream home w/ equisite detail & elegant touches from top to bottom--inside and out! Featuring a brand new Presidential composition roof, auto sprinklers, attractive new siding, an amazing immaculate chef’s kitchen with a raised vaulted ceiling, modern self-closing black cabinets & drawers, bright white quartz counters, matching state-of-the-art stainless steel appliances ( 4 sectioned refrigerator, 5-burner gas stovetop, & beautiful hood. My favorite appliance is the fascinating built-in microwave pullout drawer! Guests can sit at the breakfast bar or you can meander over to the dry bar to serve them from the built-in chilled wine cooler. Your laundry is discretely tucked away behind matching pantry door. A trendy Dutch door offers extra airflow in your kitchen, if you like to cook up a storm.The Plymouth model showcases a vaulted living room ceiling & a charming cozy fireplace creating a warm ambiance for chilly winter nights. Abundant recessed lighting in every room, crisp fresh paint and beautiful custom white oak luxury vinyl plank floors give this home the perfect touch. The hall ceiling is raised to give a feeling of spaciousness. The master bedroom boasts a walk-in closet. The master bathroom showcases an enlarged shower with TWO shower heads, tasteful porcelain tile & built-in sitting bench. All bedrooms feature ceiling fans. Oversized luxurious glass slider doors brighten everything. The alluring tranquility of the back yard offers a private and serene oasis shaded by the mature eucalyptus trees. Lush sod is a wonderful space to playait until you take a look at the completely finished, side-entry, 2 car garage….Wow!- a garage with epoxy floors & a ceiling panel accessing generous attic storage. Additional features: Smart Nest Thermostat, new ducting, efficient cooling with a recharged A/C, new electric panel. Rossmoor holds is high values, due to its award winning schools & its curved, tree-lined streets, and up-scale, safe and friendly neighborhood.
$1,679,000
3311 Hillrose Drive Rossmoor, CA 90720
- Type:
- Single Family
- Sq.Ft.:
- 1,645
- Status:
- Active
- Beds:
- 3
- Lot size:
- 0.18 Acres
- Year built:
- 1960
- Baths:
- 3.00
- MLS#:
- DW24095183
ADDITIONAL INFORMATION
REMODELED ROSSMOOR HOME!!!! This is a must see home, located in a low traffic street this is a real entertainers delight, open concept kitchen with a oversized island open to the dining room and living room area, new cabinets in white and blue with white Quartz countertops and a new fireplace make this area along with a huge backyard with plenty space for a pool and long driveway the perfect place for all those summer parties! Remodeled bathrooms which include a new soaking tub and glass enclosed showers, new windows and engineer floors a few more of the upgrades to this home. If you need a place to move in and call home don't wait any longer, THIS IS IT!!!
- Type:
- Manufactured/Mobile Home
- Sq.Ft.:
- 1,100
- Status:
- Active
- Beds:
- 2
- Year built:
- 1965
- Baths:
- 1.00
- MLS#:
- OC24094879
- Subdivision:
- ,Royal Oak
ADDITIONAL INFORMATION
Senior 55 plus community. Charming 2 bedroom, 1 bathroom home nestled into Los Alamitos. 1,100 square feet, two car parking. Space rent $1,200/month. 1965 ROLLAWAY Great Location In the Park 2 Car Parking Dual Paned Windows No Leaks in Roof Small Side Porch No Neighbor Behind Serial #s105a
$1,495,000
12002 Paseo Bonita Los Alamitos, CA 90720
- Type:
- Single Family
- Sq.Ft.:
- 1,361
- Status:
- Active
- Beds:
- 3
- Lot size:
- 0.17 Acres
- Year built:
- 1962
- Baths:
- 2.00
- MLS#:
- PW24093453
ADDITIONAL INFORMATION
Welcome to your dream home in the Rossmoor Highlands at 12002 Paseo Bonita! This stunning property boasts a complete renovation, offering modern elegance and comfort at every turn. Once you cross the threshold you will discover 3 spacious bedrooms and 2 luxurious bathrooms, and beautiful living spaces for friends and family to gather. The highlight of this home is undoubtedly the stunning 290 square-foot sunroom, offering an indoor/outdoor vibe and panoramic views of the private backyard, where you can unwind and soak in the spa enjoying the tranquility of nature. The heart of the home is the impeccably designed kitchen, featuring brand new shaker cabinetry, a stylish chevron tile backsplash, and a large quartz island with a captivating waterfall edge. The sleek cooktop with hood is surrounded by floating shelves, adding a touch of contemporary flair to the space. With both kitchen island seating, a designated dining area, and a formal open concept dining room/living room, there's no shortage of spaces to gather for unforgettable meals and moments. There is much to celebrate with every inch of the home thoughtfully curated and designed to captivate the senses. Prepare to fall in love with your new forever home!
- Type:
- Condo
- Sq.Ft.:
- 1,052
- Status:
- Active
- Beds:
- 2
- Year built:
- 1983
- Baths:
- 2.00
- MLS#:
- PW24094985
ADDITIONAL INFORMATION
Come and check out Unit 215! A Mid-Century/Boho inspired condo! Nestled in Los Alamitos in the coveted Peppertree HOA, Unit 215 has granite counter tops and laminate floors throughout. Both bedrooms feature dramatic accent walls with large floor to ceiling closets. The primary bedroom with en suite and walk in shower has access to the balcony with views of the lush green trees and the park across the street. Backsplash was recently added to the kitchen and the hallway. The living space and dining room both have recessed lighting that can be dimmed to capture the right mood. A deep black gas fireplace anchors the living room. Nestled in the hallway closet is a stacked washer and dryer. A spacious guest bathroom has a full tub/shower. The unit comes with two assigned subterranean parking spaces and storage. The community features a Pool (heated seasonally) & Spa (heated all year). As well as a clubhouse with meeting area, kitchen, pool and ping pong table and two common area restrooms. There are also a ton of parks and amenities close by in the community. Los Alamitos is know for its award winning school system!
- Type:
- Townhouse
- Sq.Ft.:
- 1,363
- Status:
- Active
- Beds:
- 2
- Year built:
- 2020
- Baths:
- 3.00
- MLS#:
- 24385853
ADDITIONAL INFORMATION
Welcome to the epitome of contemporary living at 10535 Acorn Pl, located in the Oak Walk community of Los Alamitos, CA. This stunning townhouse-style condo offers an unparalleled lifestyle, with its prime location adjacent to the renowned Coyote Creek Bikeway, El Dorado Park, and some of the area's top-rated schools. One of the standout features of this home is its proximity to everything you need. From convenient access to the Coyote Creek Bikeway, which leads you directly to the beach in Seal Beach, easy access to parks and top-rated schools, this location truly offers the best of both worlds convenience and recreation. Imagine living just moments away from the beach, with the ability to enter top-rated public schools and enjoy the renowned Coyote Creek Bikeway right in your backyard. Whether you're seeking outdoor adventures or simply want to enjoy a peaceful moment in the park, this home offers it all. Don't miss out on the opportunity to call 10535 Acorn Pl your home. With its prime location, modern amenities, and abundance of nearby attractions, this turn-key home is sure to capture the hearts of buyers seeking both comfort and convenience. Schedule a showing today before it's gone!
- Type:
- Single Family
- Sq.Ft.:
- 2,229
- Status:
- Active
- Beds:
- 4
- Lot size:
- 0.18 Acres
- Year built:
- 1958
- Baths:
- 2.00
- MLS#:
- CRPW24071730
ADDITIONAL INFORMATION
Welcome to 3471 Yellowtail Drive, a stunning single-family home nestled in the highly sought-after area of Los Alamitos/Rossmoor. This move-in ready gem boasts 4 spacious bedrooms (plus a den), 2 beautifully remodeled bathrooms, and over 2,200 sq. ft. of living space. Step inside to find an open floor plan that seamlessly connects the living room, family room, and a remodeled kitchen. The kitchen is a chef's dream with new cabinets, flooring, an LG refrigerator with craft ice, Thermador induction stove top, Gaggenau double oven, and a walk-in pantry. The living room and family room are both adorned with gas fireplaces, creating a warm and inviting atmosphere. The home features engineered hardwood flooring and is freshly painted. The primary bedroom has an en-suite bathroom and a cedar-lined closet. The property is filled with natural light, thanks to the bay windows, and solatubes. Additional features include Renewal by Andersen double-pane windows, beamed ceilings, crown moldings, and a 2-car garage. Step outside to a paradise great for entertaining with a heated pool and spa, a built-in BBQ, a pergola, and a Koi pond. The pool is solar heated, and the home is equipped with solar panels, a tankless water heater, and a whole house water filtration system. The home is situated on
$1,599,000
3471 Yellowtail Drive Rossmoor, CA 90720
- Type:
- Single Family
- Sq.Ft.:
- 2,229
- Status:
- Active
- Beds:
- 4
- Lot size:
- 0.18 Acres
- Year built:
- 1958
- Baths:
- 2.00
- MLS#:
- PW24071730
ADDITIONAL INFORMATION
Welcome to 3471 Yellowtail Drive, a stunning single-family home nestled in the highly sought-after area of Los Alamitos/Rossmoor. This move-in ready gem boasts 4 spacious bedrooms (plus a den), 2 beautifully remodeled bathrooms, and over 2,200 sq. ft. of living space. Step inside to find an open floor plan that seamlessly connects the living room, family room, and a remodeled kitchen. The kitchen is a chef's dream with new cabinets, flooring, an LG refrigerator with craft ice, Thermador induction stove top, Gaggenau double oven, and a walk-in pantry. The living room and family room are both adorned with gas fireplaces, creating a warm and inviting atmosphere. The home features engineered hardwood flooring and is freshly painted. The primary bedroom has an en-suite bathroom and a cedar-lined closet. The property is filled with natural light, thanks to the bay windows, and solatubes. Additional features include Renewal by Andersen double-pane windows, beamed ceilings, crown moldings, and a 2-car garage. Step outside to a paradise great for entertaining with a heated pool and spa, a built-in BBQ, a pergola, and a Koi pond. The pool is solar heated, and the home is equipped with solar panels, a tankless water heater, and a whole house water filtration system. The home is situated on a large 7,700 sq. ft. lot, adorned with fruit trees. It's just minutes from the beach, close to shopping, and located in the award-winning Los Alamitos School District. Experience the perfect blend of luxury and comfort. Your dream home awaits.
- Type:
- Manufactured/Mobile Home
- Sq.Ft.:
- 1,349
- Status:
- Active
- Beds:
- 2
- Lot size:
- 5.5 Acres
- Year built:
- 2005
- Baths:
- 2.00
- MLS#:
- PW24085191
ADDITIONAL INFORMATION
This stunning mobile home is located on one of the most desirable lots in the Royal Oak Park 55+ quiet and small community in Los Alamitos. It features an inviting front porch surrounded by mature foliage. This home also offers a side and back yard with a fabulous garden, roses with lemon, lime and kumquat trees. The layout includes 2 bedrooms, 2 baths and a well sized office, perfect for your craft room or working from home. Skylights provide an abundance of natural light throughout. This well designed and upgraded home includes bamboo flooring, recessed lighting, plantation shutters throughout, inside laundry room with side door for easy access into the home. Stay cool in the summer with the central air conditioning. The oversized master bedroom has a walk-in closet with large bathroom, with plenty of space. The custom kitchen features quartz counters, white cabinets, recessed lighting, stainless steel appliances and a cozy breakfast bar. The kitchen opens up to large dining room with plenty of space for large furniture making it the perfect space for gatherings. This home has plenty of room for your cars and convenient with the side access door. The oversized shed features shelving and electrical hookups. Close to shops and restaurants and easy access and close to freeways including 605/405 & 22. Less than half a mile to Los Al Hospital & police station. This gem won't last long.
$1,450,000
10800 Reagan Los Alamitos, CA 90720
- Type:
- Townhouse
- Sq.Ft.:
- 2,200
- Status:
- Active
- Beds:
- 4
- Year built:
- 2019
- Baths:
- 3.00
- MLS#:
- PW24083606
ADDITIONAL INFORMATION
Unparalleled Luxury Living in the Heart of Los Alamitos Prepare to be captivated by this extraordinary property, boasting unparalleled craftsmanship and luxury touches at every turn. Situated within walking distance of the highly distinguished Los Alamitos Schools, this stunning home, along with a select few square blocks, has been approved as a "Work-to-Live" zone, offering a rare opportunity for those seeking a dynamic lifestyle that seamlessly integrates work and leisure. Originally built in 2019 as a multifamily building and converted to condos in 2024, this spacious residence leaves no expense spared. As you step inside, you'll be greeted by soaring high ceilings and custom light fixtures, setting the stage for a truly grand entrance. The first floor features custom modern tiles throughout, creating a seamless flow from room to room. Meanwhile, the second level boasts luxurious vinyl floors and designer touches that exude sophistication and style.Ideal for versatile living, this home offers a convenient bedroom/office downstairs, while the huge primary bedroom upstairs is a true retreat where you can indulge in the expansive modern bathroom and oversized walk-in closet complete with organizers, providing ample storage space for all your needs. The secondary bedrooms are equally impressive, offering generous proportions and plenty of natural light.Prepare to be wowed by the heart of this home – the spacious kitchen that beckons for culinary adventures. Featuring granite countertops, a vast pantry, top-of-the-line appliances, and custom designer cabinets, it's a chef's dream come true. Whether you're hosting a dinner party or enjoying a quiet meal with family, this kitchen is equipped to meet your every need and elevate your cooking experience to new heights. Step outside to the enclosed patio, perfect for extending your living space and enjoying cozy evenings by the fireplace. With indoor-outdoor living areas designed to maximize natural light and entertainment opportunities, this home is an entertainer's dream. Additionally, the 2-car garage is conduit ready for electric cars and solar, offering modern convenience and sustainability. Plus, the building is CAL green compliant, and the self-sustaining Eco-friendly landscaping adds to the property's eco-conscious appeal. Don't miss this rare opportunity to experience luxury living at its finest in the heart of Los Alamitos. Schedule a viewing today and make this exquisite property your forever home!
$3,198,000
11491 Harrisburg Road Rossmoor, CA 90720
- Type:
- Single Family
- Sq.Ft.:
- 4,353
- Status:
- Active
- Beds:
- 7
- Lot size:
- 0.19 Acres
- Year built:
- 1996
- Baths:
- 5.00
- MLS#:
- IG24082849
ADDITIONAL INFORMATION
Welcome to a luxurious family home that exudes elegance & comfort. This property boasts an oversized 8,349 sqft lot with a 4,353 sqft house featuring 6 bedrooms plus an office (optional 7th bedroom) & 5 baths. Enter to a sweeping staircase with beautiful curved railings. Designed for natural light, the residence has 10’ ceilings on both first & second floors, 5” baseboards, crown molding, wainscotting, & many designer appointments throughout. The first floor is designed for family bonding, with a spacious open concept layout. The office keeps your executive connected to family life. Formal dining room connects to kitchen & is currently used as a school room. The custom-built kitchen is equipped with two stoves, two dishwashers, a custom-vent hood, & a butcher block island. Walk-in food pantry & custom pullouts & inserts in all drawers make for superior organization. The kitchen opens to the informal eating space & living room. Bonus room can be used for instruments, board-game play, or fitness space. Mud room provides the perfect drop off & is located by garage entrance. Living room opens up with 8’ sliders & brings your outside living area to the inside. Outdoor space is serene with its private park feel & lush green privacy landscaping. Enjoy the rockslide, salt-water pool which features waterfall & jacuzzi. Play lawn games & enjoy smores around the fire pit lit by market lights. Custom playhouse complete with windows & electricity. 63” outdoor TV conveys with property, so put on the game & grill with family & friends. Sink, refrigerator, & oversized island will make it a joy to be at the grill. Outdoor space also features fruit trees including an Avocado, Pear, Apple, Lemon, Kumquat, & Lime tree. Just step outside your home & pluck your fresh produce! Back inside the home, take the stunning spiral staircase upstairs to the living quarters. Six-bedrooms plus a large laundry room await you. Family life was well considered when building this home & strategic storage throughout. Pull down ladder provides you access to the stand-up attic. Home is outfitted with modern conveniences including Kitchen Sink Reverse Osmosis System, Whole house filter system, Racchio sprinklers, Solar Pool Panels, Pentair Screenlogic system, Nest security cameras & built-in audio systems. Located in the desirable Rossmoor neighborhood with top-rated schools, shopping, dining, & easy access to major interstates, this home offers the perfect blend of luxury & family-friendly living.
$1,699,000
11582 Weatherby Road Rossmoor, CA 90720
- Type:
- Single Family
- Sq.Ft.:
- 2,917
- Status:
- Active
- Beds:
- 3
- Lot size:
- 0.17 Acres
- Year built:
- 1959
- Baths:
- 3.00
- MLS#:
- PW24100764
ADDITIONAL INFORMATION
Discover the epitome of French country living in this extraordinary home, meticulously landscaped and boasting over 2,900 sqft of luxurious living space. Nestled within the prestigious Rossmoor community, this residence offers a prime lot location and ample space. Step inside to find 3 bedrooms and 3 bathrooms, along with a second-floor bonus room perfect for entertaining with its dining/gaming area featuring a wet bar and vaulted ceilings. Additional highlights include a spacious family room with fireplace and dining room with slider to the backyard and the flexibility of a breakfast room/craft room or office space with slider and a separate den with second fireplace and views to the lush backyard. Situated on a serene, tree-lined street in the highly acclaimed Los Alamitos School district, this home offers the perfect blend of timeless elegance and tranquility.
$1,300,000
3072 Silverwood Los Alamitos, CA 90720
- Type:
- Single Family
- Sq.Ft.:
- 1,696
- Status:
- Active
- Beds:
- 4
- Lot size:
- 0.18 Acres
- Year built:
- 1959
- Baths:
- 2.00
- MLS#:
- OC24112445
ADDITIONAL INFORMATION
Did you think that refinement and graceful living were of a bygone era? Life among highbrow gentry still exists in the exclusive, tony hamlet of Rossmoor. Good manners and friendly neighbors will roll out the welcome mat for you. Now step inside. There are times in life when a rare opportunity presents itself . This is that time. On the wings of a prayer you’ve whispered skyward. This expansive, single level home with four bedrooms, and soaring ceilings is the answer to your prayer. Options for a charmed life are limited only by your imagination and creativity. Apply your gratitude to the walls with every brush of paint. Smile as you peel the wallpaper and tear out the carpet, knowing that what’s to come will bring you long-term joy. Adding to the charm, value and panache’ are two sets of sliding doors adjoining the kitchen, and dining rooms. Upgrades in 2023 include all new PEX repipe throughout, new 30-year composite, shingle roof, HVAC maintenance and part replacement, central air conditioning, new water heater in garage, and new tile flooring. A good life is comprised of literature, music and entertainment, Imagine built-in bookcases, an audio system and grateful hearts gathered for Sunday dinners. Now direct your footsteps outside. The multi-functional yards with drip irrigation system, lush lawn and mature landscaping provides maximum privacy. Dine al fresco under the covered patio pergola and celebrate your good fortune. Privacy is at a premium with mature trees lining the block wall fencing. Design a garden and take time to smell the roses. Los Alamitos offers award-winning schools and produces academic scholars, another benefit of this extraordinary neighborhood. Lifestyle enhancements are parks, playgrounds, shops, health clubs, restaurants and proximity to the surf and sand of the Pacific Ocean. Easy access to the freeways. Live like a boss. You’ve earned it. Moonlit skies are the backdrop for every occasion that calls for raising glasses with friends to celebrate your good fortune. Life is what you make it and yours just got exceedingly better. Every road you’ve traveled has led you here. Welcome home.
- Type:
- Manufactured/Mobile Home
- Sq.Ft.:
- 1,368
- Status:
- Active
- Beds:
- 3
- Year built:
- 2020
- Baths:
- 2.00
- MLS#:
- PW24074903
ADDITIONAL INFORMATION
Absolute Stunning Craftsman Style Home located in Royal Oak Mobile Park. Royal Oak is a Small Senior Community, 55+ located in Los Alamitos. You'll definitely want to take a look at this One of a Kind Beautifully Designed Home w/an Open Spacious Floor Plan. Living Area features a Coffered Ceiling, Alabaster Recessed Lighting, Ceiling Fan & a Custom Design Stacked Stone Wall w/Built-In Shelving. The Lovely Kitchen features an Island w/Pendant Lighting, Wine Rack & Cabinetry Galore, many w/Double Pullout Drawers. Also featured in the Kitchen are Stainless Steel Appliances & Cabinetry that continues through the Dining Area, Extra Storage at it's Finest! Laminate Weathered Hickory Flooring. The Hallway leads to 3 Spacious Bedrooms. 1st Bedroom features a Larger Width Door, Handicap Accessible, Built in Desk & Cabinetry with File Cabinets, Recessed Lighting & a Double Closet. The 2nd Bedroom features a Double Closet & Ceiling Fan. Master Bedroom w/Carpeting, Lovely Lengthy Windows & 3 Stacked Windows, Ceiling Fan, Recessed Lighting & Fits a King Size Bed Beautifully with Room to Spare. Master Bathroom also features a Walk-In Shower, Beautifully Tiled w/Corner Seat, Medicine Cabinet w/Interior Outlets, Quartz Counter & Walk-In Closet featuring Built-Ins. Guest Bathroom featuring Tub & Shower, Beautifully Tiled, Vanity w/Quartz Counter & Medicine Cabinets. Laundry Room features a Pantry w/Shelving, Washer, Dryer w/Storage & Cabinetry above. The Laundry Room also features a Side Door leading to the Carport, this is Fabulous for those Rainy days, keeping your Car out of the Elements & bringing in the Groceries. The Carport features Lattice between homes for privacy & leaves plenty of Room for a Patio Area. The Backyard features Artificial Turf, Stepping Stones & a Gate. There is an Awning making a Perfect Sun Spot for Lounging. Additional features are Crown Molding, Valance Boxes, Central Air and Heating, Solar Tube Lighting in the Bathrooms, 2" Faux Blinds Throughout, Smart Features on Blinds in Livingroom, Dining and Master Bedroom. Front Porch Seating Area for those Beautiful Outdoor Evenings. Gorgeous Brickwork on the Front Exterior, Front Planters w/sprinklers. Shed features Windows, Wood Shelving & Electrical. Located near the City of Los Alamitos City Hall, Police Department, Senior Center, American Legion & Coyote Creek Park w/Bike Path leading to the Beach. Outstanding Community near shopping, 405 and 605 Freeways.
Open House:
Sunday, 6/9 10:00-1:00PM
- Type:
- Single Family
- Sq.Ft.:
- 1,902
- Status:
- Active
- Beds:
- 3
- Lot size:
- 0.06 Acres
- Year built:
- 1970
- Baths:
- 3.00
- MLS#:
- PW24074915
ADDITIONAL INFORMATION
Surrounded by parks, golf courses, and green spaces, this Parkewood Home is a serene retreat from the hustle and bustle of the city. At the same time, it’s located within 5 minutes of great restaurants, services, stores, and access to the 405 The HOA amenities include a pool, spa, clubhouse, and beautifully kept grounds with pathways right outside your back door leading you through a surreal environment With tennis and pickleball close by and the Arbor Dog Park up the street for your pups to play, there is no shortage of things to do. The home is well laid out with three bedrooms and three bathrooms, a built-in bar, and a formal dining area for entertaining. The living room's big windows, vaulted ceilings, and fireplace create a warm and inviting atmosphere. 12332 Glacier Circle in Los Alamitos is a must-see for anyone seeking an ideal location. This home is a true diamond waiting to "sparkle". If you are looking for a place to make your own or a fabulous investment opportunity with an extremely low HOA fee of $150 per month, this is your ideal home.
$2,995,000
3372 Huntley Drive Rossmoor Socal, CA 90720
- Type:
- Single Family
- Sq.Ft.:
- 4,229
- Status:
- Active
- Beds:
- 4
- Lot size:
- 0.18 Acres
- Year built:
- 1997
- Baths:
- 3.00
- MLS#:
- CRPW24072044
ADDITIONAL INFORMATION
Introducing a magnificent Rossmoor Estate, crafted by Eddie Keskey. This exceptional residence is nestled on a serene, tree-lined street and exudes charm and sophistication. A brick and horizontal siding, welcomes you, topped with a new roof and owned solar system installed in 2023. Lush landscaping and a charming front porch set the stage for the grandeur that awaits. Enter through the large double doors and behold a sweeping staircase, featured in Architectural Digest for its curved railings. The 18-foot high, light-filled grand front entry leads to a formal living room with a cozy fireplace, ideal for gatherings or celebrations next to the formal dining room with French doors opening to the outdoor dining pergola and BBQ area, blending the indoor and outdoor Joined by the heart of the home, a large open kitchen, with center island, gas cooktop, stainless steel appliances, and stone counters with sleek white cabinetry and a picture window to the backyard oasis, complete with a planning station and casual dining area. The kitchen flows effortlessly into the expansive living room, with built-ins and a fireplace, leading to the pool through a second set of French doors. Additional luxury on the first floor, discover a large bedroom with built-ins and an en-suite bathroom, offering
$2,995,000
3372 Huntley Drive Rossmoor, CA 90720
- Type:
- Single Family
- Sq.Ft.:
- 4,229
- Status:
- Active
- Beds:
- 4
- Lot size:
- 0.18 Acres
- Year built:
- 1997
- Baths:
- 5.00
- MLS#:
- PW24072044
ADDITIONAL INFORMATION
Introducing a magnificent Rossmoor Estate, crafted by Eddie Keskey. This exceptional residence is nestled on a serene, tree-lined street and exudes charm and sophistication. A brick and horizontal siding, welcomes you, topped with a new roof and owned solar system installed in 2023. Lush landscaping and a charming front porch set the stage for the grandeur that awaits. Enter through the large double doors and behold a sweeping staircase, featured in Architectural Digest for its curved railings. The 18-foot high, light-filled grand front entry leads to a formal living room with a cozy fireplace, ideal for gatherings or celebrations next to the formal dining room with French doors opening to the outdoor dining pergola and BBQ area, blending the indoor and outdoor Joined by the heart of the home, a large open kitchen, with center island, gas cooktop, stainless steel appliances, and stone counters with sleek white cabinetry and a picture window to the backyard oasis, complete with a planning station and casual dining area. The kitchen flows effortlessly into the expansive living room, with built-ins and a fireplace, leading to the pool through a second set of French doors. Additional luxury on the first floor, discover a large bedroom with built-ins and an en-suite bathroom, offering a serene retreat ideal for guests or multigenerational living. Additionally, find a guest bath and direct access to the 3-car garage, and ample storage closets. Upstairs, a spacious game room awaits, which can easily double as a fifth bedroom, boasting panoramic views of the lush surroundings and the shimmering pool. A convenient inside laundry room centers the hall. Retreat to the luxurious primary suite, offering a tranquil escape with multiple windows showcasing private views and a spa-like en-suite bathroom with two separate vanities and two very large walk-in closets. Down the hall, two more large bedrooms with direct access to 1.5 bathrooms (each with its own half bath and shared tub/shower combo) complete the upstairs, providing a perfect combination for the rest of the family. Located in a prime area of Rossmoor and within the award-winning Los Alamitos school district, this residence offers a perfect blend of elegance and comfort. Don't miss the opportunity to make this Rossmoor gem your forever home, where cherished memories are made.
- Type:
- Single Family
- Sq.Ft.:
- 1,619
- Status:
- Active
- Beds:
- 4
- Lot size:
- 0.18 Acres
- Year built:
- 1959
- Baths:
- 2.00
- MLS#:
- NP24062394
ADDITIONAL INFORMATION
"WELCOME TO 3101 RUTH ELAINE DR. THIS STUNNING HOME IS LOCATED IN THE COVETED COMMUNITY OF ROSSMOOR. THE SINGLE-STORY, 1,619 SQ FT HOME OFFERS 4 BEDROOMS, 2 BATHROOMS, AND SITS ON A 7,700 SQ FT LOT. AS YOU DRIVE THROUGH THE BEAUTIFUL NEIGHBORHOOD, YOU WILL BE WELCOMED BY TREE-LINED STREETS AND WELL-MANICURED HOMES. WALKING THROUGH THE FRONT DOOR, YOU WILL BE GREETED WITH AN OPEN FLOOR PLAN AND VAULTED CEILINGS, GIVING YOU AN AIRY AND GRAND FEEL. THE LARGE FAMILY ROOM BOASTS A COZY WOOD-BURNING FIREPLACE FOR THE COLD DAYS AND NIGHTS. THE FAMILY ROOM OPENS UP TO THE DINING AREA AND KITCHEN. THE GALLEY KITCHEN OFFERS GRANITE COUNTERTOPS, DUAL OVENS, TONS OF CABINET AND COUNTER SPACE, WITH A LARGE PICTURE WINDOW OVERLOOKING THE POOL AND BACKYARD. MAKING YOUR WAY TO THE LARGE PRIMARY BEDROOM, YOU WILL FIND A LARGE BAY WINDOW ACCOMPANIED BY A COMFY ALCOVE. THE PRIVATE PRIMARY BATHROOM INCLUDES A LARGE CLOSET AND WALK-IN SHOWER. IN 2022, THE A/C, FURNACE, 30-GALLON WATER HEATER, AND WATER SOFTENER WERE ALL REPLACED. THE BACKYARD IS AN ENTERTAINER'S DELIGHT. THE AMAZING STONEWORK GIVES YOU THAT RESORT-LIKE FEEL, WHICH INCLUDES A GROTTO WITH CASCADING WATERFALL, WATER SLIDE, SPOUTING WATER FEATURES, AND A 9-PERSON SPA. THE BACKYARD ALSO OFFERS A GAS FIREPIT, LARGE 257 SQ FT COVERED PATIO WITH A 120-INCH PROJECTOR SCREEN TO WATCH MOVIES AND SPORTING EVENTS. LAST BUT NOT LEAST, THE HOME RESIDES IN AN AWARD-WINNING AND HIGHLY DESIRABLE SCHOOL DISTRICT THAT IS RANKED 10 OUT OF 10. YOU ARE ALSO A FEW MINUTES' WALK TO ROSSMOOR PARK AND THE ORIGINAL FISH COMPANY RESTAURANT. THIS HOME TRULY HAS IT ALL, SO MAKE SURE TO PLACE IT ON YOUR MUST-SEE LIST."
$4,399,000
2942 Glenroy Place Rossmoor, CA 90720
- Type:
- Single Family
- Sq.Ft.:
- 4,584
- Status:
- Active
- Beds:
- 5
- Lot size:
- 0.18 Acres
- Year built:
- 2024
- Baths:
- 7.00
- MLS#:
- PW24056451
ADDITIONAL INFORMATION
Presenting a stunning 2024 custom-built Rossmoor home, this new construction masterpiece is situated on a desirable cul-de-sac, exuding luxury and quality craftsmanship. Boasting 5 bedrooms and 7 bathrooms across 4584 square feet, it seamlessly blends contemporary design with timeless elegance. The foyer welcomes you with an open design extending to the second story. The living room, featuring a fireplace with built-ins, creates a welcoming focal point seamlessly connecting to the entry. The heart of this home lies in its kitchen, showcasing a waterfall island, custom cabinetry, Thermador appliances with integrated cabinet panels, quartz countertops, a full quartz backsplash, and a wet bar area. There is a fully equipped second prep kitchen with s walk-in pantry, making this culinary haven as functional as it is stylish. Upstairs, each secondary bedroom boasts custom-designed ensuite bathrooms and walk-in closets with storage. The primary bedroom, with its vaulted ceilings, wood beams, and cozy fireplace, is a spacious sanctuary. The primary bathroom is luxurious, featuring marble countertops, designer fixtures, a freestanding bathtub, and a Mr. Steam shower system. The laundry room is stylish and functional. The beautifully designed backyard features lush landscaping, a putting green, and a pool with an infinity-edge spa. Over 500 square feet of covered outdoor space hosts a fire pit, built-in BBQ, and outdoor bathroom. This area is perfect for enjoyment throughout the year and seamlessly connects to the inside with three large La Cantina folding doors. Curb appeal is enhanced with a front patio, metal roofing, stone accents, and Milgard windows. The oversized three-car garage features white oak doors, epoxy flooring, car charging, and a smart, quiet garage door opener. Notable features include a glass wine area, downstairs bedroom, whole-home audio, custom woodwork, designer fixtures, skylights, and a built-in desk area upstairs. Energy-efficient amenities include dual-unit HVAC system and owned solar panels. Located within the top-rated award-winning Los Alamitos school district, celebrated for excellence in both athletics and academics. This home is within walking distance to Lee Elementary, a distinguished school recognized as one of the best high-performing elementary schools in California, having received the prestigious National Blue Ribbon School recognition. Don't miss the opportunity to make this unparalleled home your forever home.
$2,195,000
3262 Quail Run Road Los Alamitos, CA 90720
Open House:
Sunday, 6/9 1:00-4:00PM
- Type:
- Single Family
- Sq.Ft.:
- 2,702
- Status:
- Active
- Beds:
- 4
- Lot size:
- 0.18 Acres
- Year built:
- 1960
- Baths:
- 3.00
- MLS#:
- PW24050245
ADDITIONAL INFORMATION
Here’s one you’re going to want to see in person… Located in the Rossmoor community of Los Alamitos, this single-story home has been thoughtfully remodeled from top to bottom, offering a modern touch on an already fantastic floor plan. At first glance, you’ll notice the fresh landscaping and private courtyard before entering through the white oak front door. From the moment you step inside, you’re immediately greeted by a vast and open kitchen and living area. From the custom European cabinetry to the waterfall quartz countertops, this kitchen features top-of-the-line stainless steel appliances, plenty of storage, additional barstool seating and a skylight that allows natural light to pour in. Light hardwood flooring runs throughout the home and the dining area seamlessly flows into the formal living room with soaring vaulted ceilings. The primary suite speaks for itself… Not only is it extremely spacious, but it features a luxurious en suite bathroom, complete with a large soaking tub, separate quartz walk-in shower, and double floating vanities. Adjacent to the bathroom is a massive walk-in closet with ample storage space, built-in shelving and organization, and opaque windows that bring in more natural light while ensuring privacy. The other two bathrooms are accompanied with beautiful Moroccan plastered walk-in showers and the same European self-closing cabinetry and drawers. This home also features 3 additional bedrooms that can be utilized for the kids, hosting guests, or your own office space, an indoor laundry area tucked behind wooden bifold doors in the hallway, and newly floated smooth wall finish giving the entire home a sleek look! Sitting on a 7,800+ sqft lot, the backyard is generously sized, offering lush landscaping, a covered patio area making it the ideal space for hosting guests, enjoying your morning cup of coffee, or simply relaxing in the sun and lots of space to make it your own! The water heater, electrical panel, and all the windows and interior doors are brand new as well. With its perfect blend of style, comfort, and convenience, this home is move-in ready so make it yours before it’s gone!
$2,179,900
3291 Rossmoor Way Rossmoor, CA 90720
- Type:
- Single Family
- Sq.Ft.:
- 2,546
- Status:
- Active
- Beds:
- 4
- Lot size:
- 0.18 Acres
- Year built:
- 1960
- Baths:
- 3.00
- MLS#:
- PW24033292
ADDITIONAL INFORMATION
Welcome to 3291 Rossmoor Way, a captivating single-story residence nestled in the prestigious enclave of Rossmoor. This meticulously crafted home is a testament to sophistication, offering a lifestyle of luxury and refinement. Situated on a generous corner lot, the property boasts an elegant décor and style and has decorative wood fencing and a privacy hedge, creating a secluded oasis. The sweeping concrete driveway, capable of hosting numerous cars and RV, leads to the attached two car garage with a beautiful custom garage door. The double-door entry is accented with 4-lights on each side that drench the foyer with natural light. A slate tile fireplace commands attention in the living space, surrounded by beamed ceilings and recessed lighting, creating a warm ambiance. The one-light interior doors throughout the home contribute to the seamless flow of space, enhancing the overall sense of unity and style. The gourmet kitchen, a focal point of the full renovation, features designer lighting, custom cabinetry, and top-of-the-line appliances and is central to the living room, dining room and family room. There are TWO primary suites, the original having a remodeled bathroom and the added on Primary has been expanded to include two walk-in closets, providing ample storage space for the discerning buyer and the Primary Master Bath is a sanctuary of luxury, boasting granite walls, a tile floor, and a separate toilet closet with a custom designer toilet. Additional Features include; Artificial turf which ensures a lush and green environment while requiring minimal maintenance, decorative tile patio, complete with a BBQ Island. A perfect setting for al fresco gatherings. Further, remote blinds throughout the home add a layer of convenience and HVAC ensures comfort year-round. Every corner of this home has been thoughtfully curated to cater to the most refined tastes. Don't miss the opportunity to experience the epitome of sophisticated living in Rossmoor as well as the award winning Los Alamitos School District.

Los Alamitos Real Estate
The median home value in Los Alamitos, CA is $994,200. This is higher than the county median home value of $707,900. The national median home value is $219,700. The average price of homes sold in Los Alamitos, CA is $994,200. Approximately 42.31% of Los Alamitos homes are owned, compared to 54.62% rented, while 3.07% are vacant. Los Alamitos real estate listings include condos, townhomes, and single family homes for sale. Commercial properties are also available. If you see a property you’re interested in, contact a Los Alamitos real estate agent to arrange a tour today!
Los Alamitos, California 90720 has a population of 11,639. Los Alamitos 90720 is less family-centric than the surrounding county with 34.81% of the households containing married families with children. The county average for households married with children is 36.16%.
The median household income in Los Alamitos, California 90720 is $79,459. The median household income for the surrounding county is $81,851 compared to the national median of $57,652. The median age of people living in Los Alamitos 90720 is 40.9 years.
Los Alamitos Weather
The average high temperature in July is 81.9 degrees, with an average low temperature in January of 46.1 degrees. The average rainfall is approximately 13.8 inches per year, with 0 inches of snow per year.

