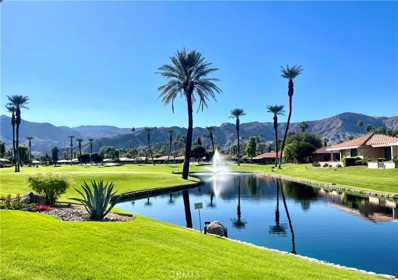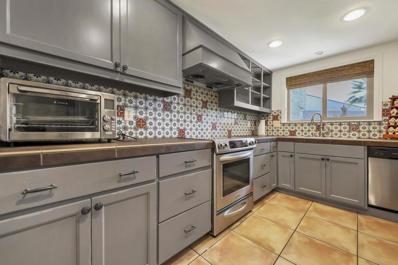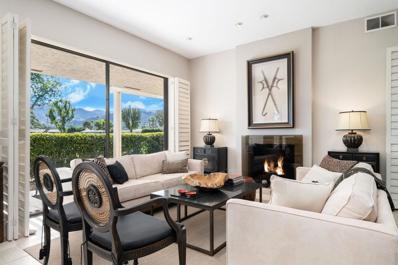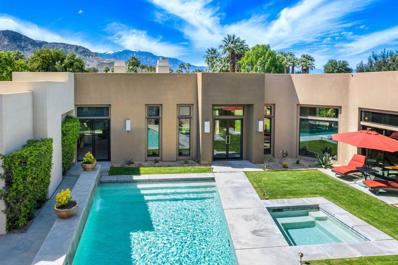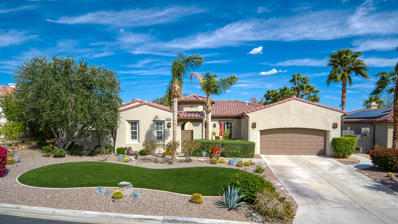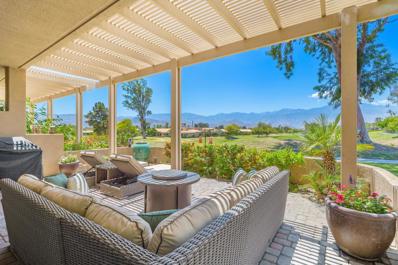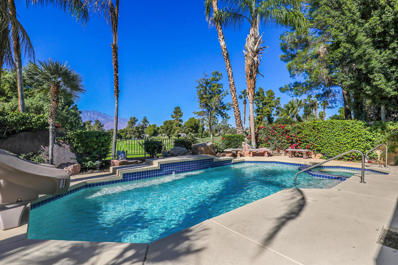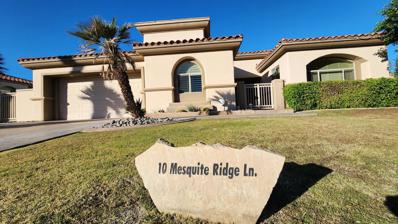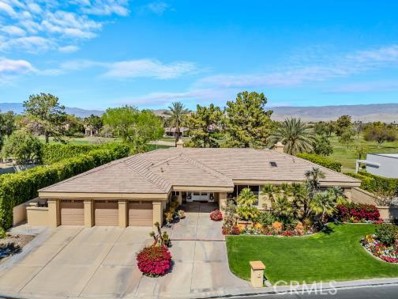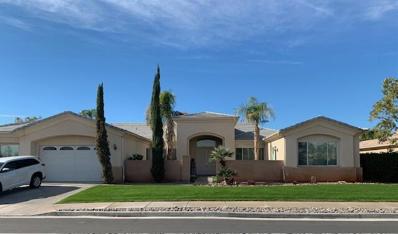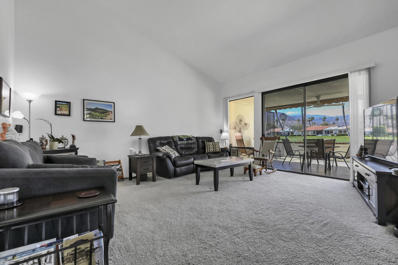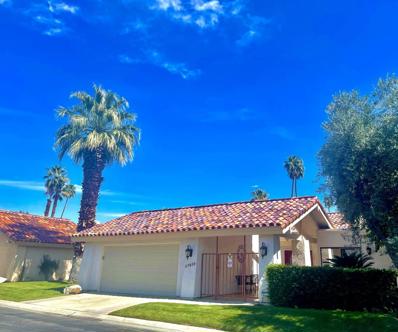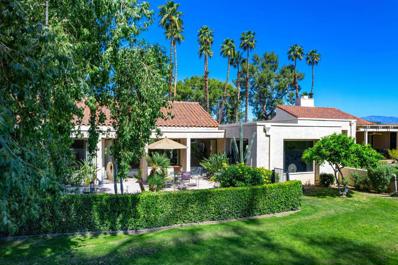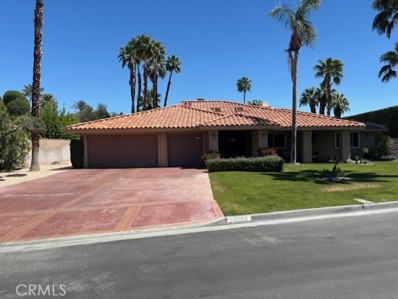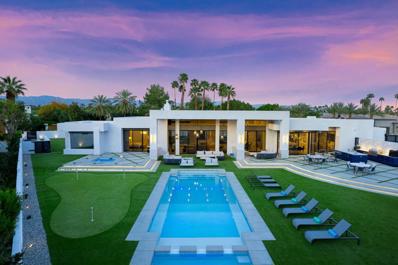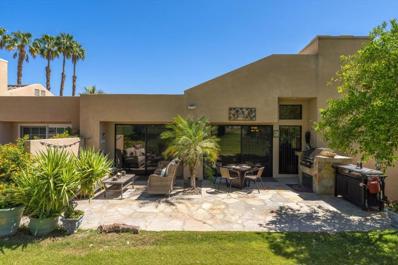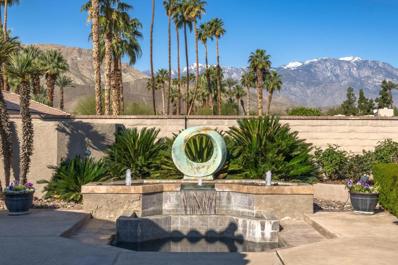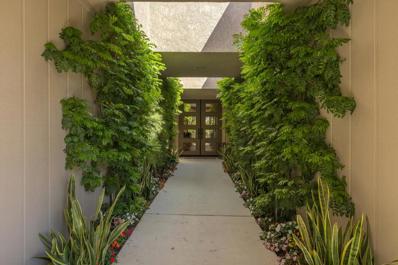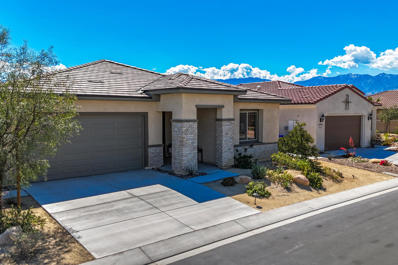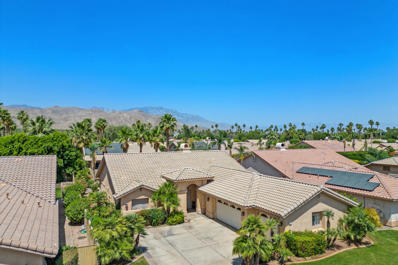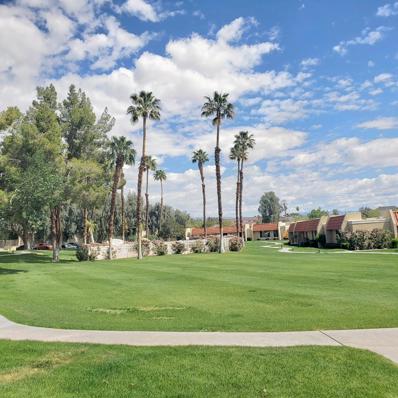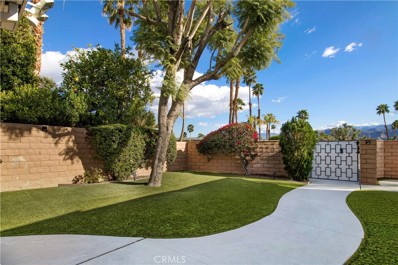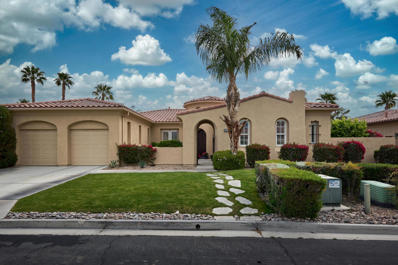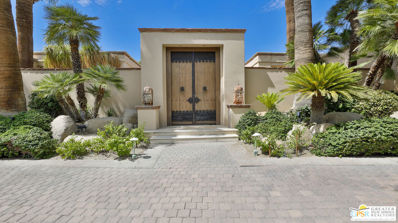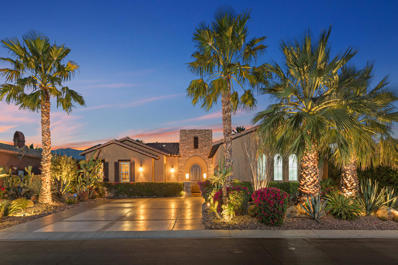Rancho Mirage CA Homes for Sale
Open House:
Sunday, 6/2 11:00-2:00PM
- Type:
- Condo
- Sq.Ft.:
- 1,320
- Status:
- Active
- Beds:
- 2
- Lot size:
- 0.03 Acres
- Year built:
- 1975
- Baths:
- 2.00
- MLS#:
- OC24061585
ADDITIONAL INFORMATION
As you step through the inviting entrance of this condominium, you're greeted by an ambiance of comfort. The foyer opens up into a spacious living area, adorned with large windows that frame picturesque views of the rolling green fairway of the golf course and the beautiful mountains. To your left, the kitchen boasts sleek granite countertops, stainless steel appliances, and ample cabinet space, providing both functionality and style for culinary enthusiasts. A cozy breakfast bar invites casual dining or a place to sip morning coffee while taking in the breathtaking scenery through the adjacent windows. The living room, bathed in natural light, offers a welcoming space to relax and unwind. Imagine cozying up on the plush sofa as you enjoy the beautiful scenery. From the living area, sliding glass doors lead out to a private patio, perfect for alfresco dining or simply soaking in the tranquil ambiance of the surroundings. Whether it's sunrises over the mountains or sunsets casting a warm glow over the golf course, each moment spent outdoors is a reminder of the beauty of nature. The primary bedroom suite is a luxurious retreat, featuring a spacious layout, plush carpeting, and an en-suite bathroom. After a day of outdoor adventures or leisurely rounds of golf, sink into the comfort of the king-sized bed. The second bedroom, equally inviting, offers flexibility for guests or family members, with ample space and storage options. Adjacent to the second bedroom is another well-appointed bathroom. With the perfect blend of indoor comfort and outdoor beauty, this 2-bedroom, 2-bath condo on the golf course promises a lifestyle of tranquility and serenity amidst nature's grandeur. Sunrise Country Club has an 18-hole executive course and is also well-known for its Tennis Club. 19 Pools and spas, a newly renovated fitness center, bocce ball, and pickleball complete the various activities offered. The Clubhouse offers fine dining as well as a lounge. In addition, the Grill is for more casual dining. Sunrise Country Club is close to Eisenhower Medical Center, The River, El Paseo, great restaurants and shopping. Come see for yourself. Enjoy desert living at its best.
- Type:
- Condo
- Sq.Ft.:
- 1,544
- Status:
- Active
- Beds:
- 3
- Lot size:
- 0.04 Acres
- Year built:
- 1977
- Baths:
- 3.00
- MLS#:
- 219109164DA
ADDITIONAL INFORMATION
Located in the heart of Rancho Mirage, Desert Village is a hidden gem with lush greenery, manicured lawns and desert landscape. Step inside to the open concept 3 bed/3bath condo perfect for entertaining. With new paint, carpet, new windows and doors the condo has a fresh feel, perfect for a second home or investment. The kitchen and dining area leads to the open great room. Directly out the back patio is the sparkling pool and spa. Amenities include three resort-style pools, two hot tubs, a tennis court and covered parking. Desert Village HOA includes cable, wi-fi, water and trash and is within walking distance to The Omni Resort offering tennis, pickleball, spa and dining. The River of Rancho Mirage features movie theaters, dining, shopping, and recreational options. Come preview today!
$1,089,000
26 Stanford Drive Rancho Mirage, CA 92270
- Type:
- Single Family
- Sq.Ft.:
- 2,861
- Status:
- Active
- Beds:
- 3
- Lot size:
- 0.11 Acres
- Year built:
- 1975
- Baths:
- 3.00
- MLS#:
- 219109149DA
ADDITIONAL INFORMATION
There are some properties that simply deserve to be called special. This tranquil desert retreat will inspire you.The gracious double entry opens into foyer that flows directly into the spacious light filled living room of this expanded Olympic floor plan. Initially, your eyes a drawn to the elegant Italian marble floors, You'll then be captivated by the sweeping panoramic SW mountain and double fairway views. The renovated eat-in kitchen has a calm aesthetic with warm cherry cabinets and refined granite counted tops. Throughout the home there is soothing color palette. There are two guest bedrooms one of which was expanded and now serves as a media/den with custom built-ins. Both rooms open onto a charming courtyard patio. The primary bedroom suite (also expanded) is its own peaceful sanctuary with dreamy views of the golf course and mountains. Another highlight is the wrap around SW terrace. Whether spending a quiet evening at home or entertaining family and friends, this incomparable setting is...perfect! Just a short walk to the spectacular remodeled clubhouse and Oasis cafe. You'll also enjoy a beautifully equipped fitness center, professional trainers, tennis, pickle and bocce ball courts and community pools around every corner. The Springs is close to the airport; minutes from world class shopping, the McCallum theater, the casino, the new Acrisure Arena and a wide array of tempting restaurants. Ready to be inspired!! Call for a private showing today.
$2,575,000
40667 Paxton Drive Rancho Mirage, CA 92270
- Type:
- Single Family
- Sq.Ft.:
- 4,121
- Status:
- Active
- Beds:
- 4
- Lot size:
- 0.58 Acres
- Year built:
- 2005
- Baths:
- 5.00
- MLS#:
- 219109117DA
ADDITIONAL INFORMATION
Thunderbird Terrace! Sensational contemporary home offering wide open spaces for lavish entertaining or quiet family living. Formal Living & Dining w/ Family room (Great room Design) have walls of glass that view the lake, the sparkling pool, and breathtaking mountains! Large Chef's Kitchen with 2 dishwashers, warming drawer, double ovens, wine captain & refrigerator...all Viking! Countertops are black matte granite. Custom self-closing cabinets with dovetail construction. 4 Generous bedroom suites, inclusive of a private guest house. Simply gorgeous limestone tiled flooring, 3 fireplaces, one outdoor. Fabulous outdoor Viking kitchen w/BBQ, pebble-tech pool & spa w/sheer descent waterfalls. Four New Carrier A/C's. 35 Panel Owned Solar System for those lower electric bills. Guard gated community and just a short golf cart ride to adjacent Thunderbird C.C., the Valley's first 18-hole golf course, w/famous early members including Desi Arnaz, Lucille Ball, Bob & Dolores Hope. Later this exclusive community became home to President Gerald Ford & his wife Betty.
- Type:
- Single Family
- Sq.Ft.:
- 2,830
- Status:
- Active
- Beds:
- 4
- Lot size:
- 0.28 Acres
- Year built:
- 2001
- Baths:
- 4.00
- MLS#:
- 219109109DA
ADDITIONAL INFORMATION
Located in Rancho Mirage's prestigious community of St. Augustine this beautiful 3-bedroom, 3-bath home includes an attached Casita with its own private entrance. Enjoy the private courtyard that leads into a rotunda entryway with stunning chandelier. A den/flex/4th bedroom with murphy bed is perfect for reading a book, a place to unwind, or additional space for guests. The separate office allows you to work from home in pure comfort! The Great Room features a gas fireplace, modern ceiling fan, and a French door to the backyard. The Chef's gourmet kitchen features plentiful cabinetry, beautiful Cambria Quartz countertops, a breakfast nook, a massive center island with plenty of seating, a walk-in pantry, and there is a separate wet bar - perfect for entertaining! The spacious primary bedroom offers private French doors to the outside patio, a walk-in closet, and an exquisite spa-like bathroom. The backyard oasis features a saltwater pool & spa, a firepit, a long covered patio with misters & awnings as well as views of the Santa Rosa Mountains! This open & airy floorplan also features high ceilings, recessed lights, Smart Home features including Thermostat and Lock, as well as leased SOLAR panels! St. Augustine Community offers a private 7.5-acre park with tennis courts, walking-trails, streams, lakes and fountains. Membership to Mission Hills Country Club is also available.
- Type:
- Condo
- Sq.Ft.:
- 1,620
- Status:
- Active
- Beds:
- 3
- Lot size:
- 0.11 Acres
- Year built:
- 1988
- Baths:
- 2.00
- MLS#:
- 219109106DA
ADDITIONAL INFORMATION
Highly Upgraded Open Floor Plan with Santa Barbara Style and Stunning Fairway and Mountain Views at Mission Hills Country Club. Enter this totally remodeled, open great room plan with hardwood and stone flooring and a wonderful Mediterranean vibe. Great Room open to dining and gourmet kitchen features amazing down fairway views to Mt. San Jacinto - a million dollar view. The spectacular custom designed kitchen with granite countertops, custom cabinetry and stainless steel appliances including Thermador Six Burner Cooktop and Range features corner mitered window to highlight the stunning views. An extra room off the great room makes a wonderful den, office or third bedroom. The en-suite primary bedroom has custom California closets and a spa bath with stone and granite finishes including a large double shower, custom cabinetry and double vanities. Guest Bedroom with ensuite upgraded bath and custom California closets. Outdoor living at its best includes the covered outdoor living room with fountain overlooking amazing views of the Pete Dye golf course and south and west mountains. Fee land in Mission Hills East - Come home to your Tasteful Desert Resort Getaway!
- Type:
- Condo
- Sq.Ft.:
- 2,136
- Status:
- Active
- Beds:
- 3
- Lot size:
- 0.1 Acres
- Year built:
- 1997
- Baths:
- 3.00
- MLS#:
- 219109118DA
ADDITIONAL INFORMATION
VIEWS! VIEWS! VIEWS! The expansive views of the San Jacinto Mountains are the perfect backdrop to this furnished condominium that is move-in ready. Located at the Rancho Mirage Country Club this property features a private area wall entrance, a double door entry way to a spacious foyer with an open floor plan, a glass mini bar perfect for entertaining, double fireplace to living room and primary bedroom. The primary suite features a sitting area with sliding doors and a view of the green fairway, access to the pool and spa, and a walk-in closet. The private backyard which features a pool and spa is the perfect place to relax and enjoy the beautiful mountain and fairway views. This home is conveniently located near Agua Caliente Casino Resort and Spa, River Mall, Westfield Palm Desert, El Paseo shops, Eisenhower Hospital, and restaurants.
- Type:
- Single Family
- Sq.Ft.:
- 2,539
- Status:
- Active
- Beds:
- 3
- Lot size:
- 0.2 Acres
- Year built:
- 1999
- Baths:
- 3.00
- MLS#:
- 219109075DA
ADDITIONAL INFORMATION
Gorgeous 3 bedroom-3 bath with den property is located behind the East gate of the much sought after Ridge View Estates in Rancho Mirage. 10 Mesquite Ridge Lane is located within a 10-home gated community in Rancho Mirage. Meticulously maintained property features a front courtyard and double door entrance. Spacious foyer with high ceilings leading into a light and bright open floor plan with recessed lighting and plantation shutters throughout. Large family room with built in entertainment center and separate dining area which flows easily into the covered patio and pool/spa area. Gourmet kitchen with large pantry, granite counter tops, custom cabinetry and breakfast bar. Large primary bedroom suite with private pool access separated from the other two bedrooms and offers a large walk-in closet and recently remodeled bathroom with soaking tub and tiled shower. Built in Safe in the primary bedroom. Junior master bedroom suite with private bath and walk in closet. Third bedroom with attached den which boasts built in desk and exits to the garage. Gorgeous private backyard featuring pebble tech pool and spa and a built in BBQ and fire pit. Interior laundry room with front loading machines. Large two car attached garage with built in storage, and Tesla charging station. This home also features a large array of solar panels plus two huge swamp coolers for energy efficiency. Low HOA dues of $185 per month. Make an appointment to view your new home today.
- Type:
- Single Family
- Sq.Ft.:
- 4,223
- Status:
- Active
- Beds:
- 4
- Lot size:
- 0.4 Acres
- Year built:
- 1993
- Baths:
- 4.00
- MLS#:
- EV24059160
ADDITIONAL INFORMATION
Nestled in the most prestigious area of Muirfield Estates of Mission Hills CC. This elegant home offers a gorgeous view of the golf course and mountains with 4332 sq. ft. of luxurious living space which exudes sophistication and charm. As you enter you'll be welcomed by massive living rm complete with a wet bar and fireplace overlooks a beautifully appointed pool and spa with a waterfall feature and a firepit plus beautiful landscaping. The large beautifully landscaped backyard provides ample space for outdoor entertaining or just relaxing viewing the beautiful golf course. The family rm has a see-thru fireplace and is connected to the dining room and a spacious kitchen with an extra long wrap-around counter bar. You'll have plenty of storage space with an abundance of cabinet, a wine closet and a large laundry room. The home also boasts a full 3 car garage with epoxy finish. The spacious primary bedroom suite offers fireplace and sitting area master bath offers large shower with double shower heads.
$1,250,000
21 Napoleon Road Rancho Mirage, CA 92270
- Type:
- Single Family
- Sq.Ft.:
- 4,708
- Status:
- Active
- Beds:
- 6
- Lot size:
- 0.4 Acres
- Year built:
- 2006
- Baths:
- 5.00
- MLS#:
- 219109057DA
ADDITIONAL INFORMATION
PROBATE SALE - PRICE CHANGE !!! Bring offers! This ''REGENT'' floor plan is the largest single level floor plan in Versaille with 4 bedroom 4 bath (Main house) and 1 bedroom 1 bath casita total 4,708 square feet!!!! All bedrooms have an ensuite bathroom which your guests will LOVE!!! This home has a beautiful kitchen with a pass through door to your family rooom with a sunken wet bar. On the other side of the kitchen is a walk in pantry and easy access to a formal dining area. Enjoy 3 fireplaces, one in the family room, living room, and master bedroom. The master bedroom has a massive walk in closet, the master bath has a soak tub, with a floor to ceiling tiled shower. There is a ''Bonus'' room next to the garage for your gym, yoga studio, art studio, or anything else you want to use it for. The South and West facing pebble tec pool has a new motor and has a salt water system. The 50 foot covered patio will allow you plenty of room for your out door living space. Make this place your own!!! The gated community of Versaiilles is centrally located in the valley, and easily accessable to all cities for festivals, shopping, airport runs, sightseeing and so much more. Easy to show, agents/brokers please read private remarks for probate information.
- Type:
- Condo
- Sq.Ft.:
- 1,691
- Status:
- Active
- Beds:
- 3
- Lot size:
- 0.06 Acres
- Year built:
- 1977
- Baths:
- 2.00
- MLS#:
- 219109042DA
ADDITIONAL INFORMATION
This property will be on lock box starting May third. The patio on this home faces South West on the number 3 hole of the South golf course. The background is a fabulous view from the extended patio to a gorgeous panoramic view of the San Jacinto mountains. The third bedroom has been expanded with the removal of the atrium and including that added space. This home includes a two car garage with entry directly to the home from the garage. Steps to the nearest common area pool and very near the Monterey avenue entrance. Golf, Tennis and Pickle ball memberships are available through the Omni Hotel and the Hotel is available to homeowners for dining and events at a discount. ''The River'' complex is just outside the front gate with all it's restaurants and movie theaters.
Open House:
Sunday, 6/2 12:00-3:00PM
- Type:
- Condo
- Sq.Ft.:
- 1,872
- Status:
- Active
- Beds:
- 2
- Lot size:
- 0.09 Acres
- Year built:
- 1979
- Baths:
- 2.00
- MLS#:
- 219109307DA
ADDITIONAL INFORMATION
This RARE and Stunning Remodeled Condo is 1,872 sq. ft. and is a 2 Bedroom 2 Bath fully furnished Turnkey and is ready to move right in. Homes can also come unfurnished if needed. The property has all you need to make this your new home or second home. The Sellers used it as a second home and it is in great immaculate condition and hardly lived in. The sellers have updated/remodeled condo throughout which includes; new flooring, countertops, new bathrooms, kitchen, plantation shutters, lighting, and a kitchen sink that is nice and big. The condo has also been freshly painted throughout to give it a clean look. New Roof 2023 and New Water Heater 2021. There is lots of storage and closet space, private laundry room and a 2 car garage. The Vaulted ceiling in the entry and living room and dining area's what makes the condo feel very spacious. Nice back patio with builtin BBQ and tile flooring with open view. The Large front patio gives you plenty of room for entertaining and much more. Los Cocos is a gated community with 72 condo's within and a clubhouse, 3 pools, tennis courts, pickle ball, workout area with a lot of social activities. YOU OWN THE LAND and the HOA dues are reasonable. This home is a MUST SEE to experience all it has to offer. Buyer to do their own due diligence on the property.
- Type:
- Condo
- Sq.Ft.:
- 2,420
- Status:
- Active
- Beds:
- 3
- Lot size:
- 0.08 Acres
- Year built:
- 1980
- Baths:
- 3.00
- MLS#:
- 219108935DA
ADDITIONAL INFORMATION
Parklike Views across Multiple Fairways of the Famed Dinah Shore Tournament Course, Stylish Renovation with an Artistic Ambiance and a Large South Facing Terrace highlight this Golf Villa. Enter the property through a gated courtyard with custom landscaping. An entry hall leads to a dramatic light and bright Great Room with fireplace and wetbar, beamed ceilings and sliders to a large south facing terrace overlooking the #8 Green. Partially updated Kitchen with slab granite countertops and stainless appliances opens to the Dining area with great views of the golf course and mountains. The Master Suite contains a large bedroom and a newly tiled bath. Two guest suites each with its own bath provide room for family and friends or a den/office. Great indoor/outdoor living in coveted Mission Hills Country Club. Come home to your desert oasis!
- Type:
- Single Family
- Sq.Ft.:
- 2,228
- Status:
- Active
- Beds:
- 3
- Lot size:
- 0.25 Acres
- Year built:
- 1989
- Baths:
- 2.00
- MLS#:
- SR24076892
ADDITIONAL INFORMATION
Price reduced! Located on a quiet cul-de-sac in fabulous Rancho Mirage. This 3 bedroom 2 bathroom hacienda style home has remodeled kitchen and bathrooms, newer appliances, newer flooring, newer central heat and air, newer windows. The backyard includes a heated pool and spa, covered patio, and outdoor shower. Solar power. There is more than adequate parking with the 3 car garage and large driveway. Located within minutes of Aqua Caliente Resort Casino, The River Rancho Mirage shopping and entertainment center, Sunnylands historic estate, and the new Disney Cotino project. No homeowners association fees. Ready for your viewing.
- Type:
- Single Family
- Sq.Ft.:
- 4,720
- Status:
- Active
- Beds:
- 4
- Lot size:
- 0.65 Acres
- Year built:
- 1993
- Baths:
- 5.00
- MLS#:
- 219108929DA
ADDITIONAL INFORMATION
Nestled within the prestigious Clancy Lane Estates of Rancho Mirage, this Exquisite Furnished Home exemplifies Modern Luxury seamlessly marrying comfort with Contemporary Design Elements. You are greeted by an expansive, open concept Living Space with sophisticated finishes. The heart of the home is the custom-designed Gourmet Kitchen, a haven for Culinary Enthusiasts boasting a Lacanche Oven, custom hood, Wolf & Sub Zero Appliances & custom cabinetry centered around an oversized Island. Adjacent, a cozy Den ideal for entertaining, the spacious Dining Room features a well-appointed bar & effortlessly transitions into the expansive Living Room distinguished by a striking floor-to-ceiling marble Fireplace and a hanging Lounger beckoning for relaxation. Features; a State-of-the-Art Control 4 home Automation System integrating lighting, audio/video, climate control, shades & security features. Surround sound, new Roof, Owned Solar panels & Tesla wall power. Floor-to-ceiling windows and doors for a seamless indoor-outdoor flow. Primary Suite with its Spa-inspired amenities, a teak custom Shower, infrared Sauna, Bauformat closet and Japanese toilet. Outside, the resort-inspired Oasis complete with Dining area, BBQ & Pizza Cook Center, an Ozone Pool-Spa & a 2nd - 12 person Spa. Picturesque Mountains. Enjoy the outdoor amenities; Pickleball court, Putting Green ~ all astro turf yard. Completing the Home a 3-Car A/C equipped w/Gym, Storage & Bev. Fridge. Just fabulous~
- Type:
- Condo
- Sq.Ft.:
- 1,363
- Status:
- Active
- Beds:
- 2
- Year built:
- 1986
- Baths:
- 2.00
- MLS#:
- 219110051DA
ADDITIONAL INFORMATION
Welcome to Mission Hills Country Club, offering this 2-bed, 2-bath condo. The kitchen with granite counters, stainless steel appliances, and light beige cabinetry. Entertain on the condo's back patio with a built-in BBQ amidst lush greenery. The open living area offers golf course views through large sliding glass doors. Retreat to the master suite with a luxurious bathroom featuring dual vanities and a tile shower with thick glass. This turnkey furnished unit includes an office and guest bedroom, ensuring comfort and convenience. Resort-style amenities abound, including pools, spas, tennis, and pickleball courts, along with dining options. Secure your piece of paradise with a renewed land lease extending to 2121. Don't miss this opportunity for sophisticated living. Buyer to verify all HOA & Land Lease Info.
$1,395,000
1 Mcgill Drive Rancho Mirage, CA 92270
Open House:
Sunday, 6/2 1:00-3:00PM
- Type:
- Single Family
- Sq.Ft.:
- 3,352
- Status:
- Active
- Beds:
- 3
- Lot size:
- 0.22 Acres
- Year built:
- 1983
- Baths:
- 3.00
- MLS#:
- 219108878PS
ADDITIONAL INFORMATION
First time on the market in 12 years. 3 Bedroom - 3 bathroom, Phase 10 (last phase at The Springs) La Jolla with cathedral ceiling. Sited next to The Springs rose garden. Free standing on a large lot with private spa with variable speed pump and salt system.. Updated kitchen with Thomasville cabinets and granite surfaces with bullnose edge. Bathrooms are upgraded with Thomasville cabinets and granite countertops. Neutral porcelain tile set on a 45 degree angle. Smooth walls with bullnose edge painted in a soft desert palette by 'Color Coach'. Raised coffered ceilings in Entry Hall, Morning Room and kitchen. Raised doorways and a Large Nano pocket door in Entry hall with electric sun shade. Plantation shutters through-out. Energy efficiency includes: 32 owned solar panels, newer duct work (replaced in 2019), all new double pane windows and sliders (replaced in 2021) and roof AC compressors. (Replaced in 2022) Low voltage lights in garden areas (see twilight pictures) Come see this crown jewel at The Springs! The Springs is located across of Eisenhower Medical Campus and just down the street from The River which has restaurants, cinema and shopping. The Springs - it's where you belong!
Open House:
Sunday, 6/2 1:00-3:00PM
- Type:
- Single Family
- Sq.Ft.:
- 2,891
- Status:
- Active
- Beds:
- 3
- Lot size:
- 0.14 Acres
- Year built:
- 1979
- Baths:
- 3.00
- MLS#:
- 219108866PS
ADDITIONAL INFORMATION
If you are looking for a very private desert oasis, this home is right for you! Lush hedges surround this beautifully kept property and the plentiful outdoor space provides wonderful dining and entertaining options. You can also enjoy the convenience and fun of a community pool and spa which is nestled in the green space nearby . This popular Cypress Point floor plan boasts an impressive entry, large living space, newer kitchen appliances, double primary suites and direct access to your home from the garage. You will also appreciate the privacy of this floor plan with its wonderful separation of living and guest spaces.Located within the gates of The Springs, you will enjoy a very active lifestyle of golf, tennis and pickle ball along with countless club and social events year round. Please call today to see this very special home! The Springs is where you belong!
- Type:
- Single Family
- Sq.Ft.:
- 2,008
- Status:
- Active
- Beds:
- 2
- Lot size:
- 0.15 Acres
- Year built:
- 2021
- Baths:
- 2.00
- MLS#:
- 219108848PS
ADDITIONAL INFORMATION
Discover Del Webb Rancho Mirage a premier 55+ adult resort-style community. Amenities include, state of the art fitness center, tennis & pickle ball courts, indoor/outdoor pool, meeting rooms and clubhouse with full bar. This south facing Preserve Retreat model located on a Premium Lot has been highly upgraded. The 2000+ Sq Ft home boasts many designer finishes with upgrades of $125K. The primary bedroom suite with mountain views is well separated from the generous sized guest bedroom. In addition a den/office could also serve as a 3rd BR. Oversized insulated garage complete with finished epoxy floor. Beautifully landscaped rear yard looks onto a broad arroyo with walking trails and breathtaking mountain views.
- Type:
- Single Family
- Sq.Ft.:
- 2,407
- Status:
- Active
- Beds:
- 3
- Lot size:
- 0.26 Acres
- Year built:
- 2000
- Baths:
- 3.00
- MLS#:
- 219111956DA
ADDITIONAL INFORMATION
Small, quiet gated community in Rancho Mirage with low HOA dues! A beautiful home on on a large private lot with views of surrounding mountains. Large sparkling private pool and spa area with low maintenance concrete decking and the perfect amount of west sun! The home has Two Master Bedrooms with ensuite baths and generous walk-in closets, custom interior shutters, Manufactured wood flooring in all bedrooms, 17 ft. high ceilings in the Great Room, a chefs kitchen with ample countertops, plenty of seating capacity and a walk-in pantry. Indoor full laundry room with a 3-car attached garage, solar window screens, and mature water efficient landscaping with many Mediterranean fan palms. White Sun Estates is a hidden gem in Rancho Mirage consisting of 52 homes which seldom come on the market. Centrally located to exclusive Rancho Mirage and Palm Desert/El Paseo shopping and restaurants. Drive within minutes of The River, COD, McCallum Theatre, Palm Springs Airport and hiking trails.
Open House:
Sunday, 6/2 11:00-1:00PM
- Type:
- Condo
- Sq.Ft.:
- 1,128
- Status:
- Active
- Beds:
- 3
- Lot size:
- 0.05 Acres
- Year built:
- 1980
- Baths:
- 2.00
- MLS#:
- 219108701DA
ADDITIONAL INFORMATION
This charming condominium is located in a picturesque gated community. Features three bedrooms and two bathrooms, and you OWN THE LAND! The living room displays a gorgeous view of the surrounding mountains. This end unit has green belts and is a perfect space for quiet, comfortable living. Just steps away from the community pool. It also offers an enclosed private patio with access to two assigned parking spaces. Newly remodeled master bathrooms with dual sinks and a shower. The condo is being offered furnished, including a refrigerator, washer, and dryer. The community holds many possibilities in terms of fun activities. It provides multiple pools with spas and tennis courts for the active person. For those who prefer more luxurious options, this condo is near the restaurants, stores, and a movie theater in The River outdoor mall. This is the perfect place to call home!
- Type:
- Manufactured/Mobile Home
- Sq.Ft.:
- 1,936
- Status:
- Active
- Beds:
- 3
- Year built:
- 1976
- Baths:
- 2.00
- MLS#:
- PW24095357
- Subdivision:
- The Colony (32195)
ADDITIONAL INFORMATION
Have you heard of The Colony? No, then you're in for a treat. Yes? Then you already know how amazing this home and community is. This Manufactured park is tucked between some of the most sought after communities in Rancho Mirage, yet the price tag is a fraction of what you would see if this was a traditional home. 3 bedrooms, 2 baths with an open floor plan and vaulted ceilings this home feels huge. Central A/C and Heating. Two mini split A/C units. One in the Living room and one in the 3rd bedroom makes for a cost efficient summer. I Personally think it has the best lot in the community, but you be the judge. Artificial turf is installed throughout the entire outside making for very minimal upkeep, and a great way to work on your short game. Covered Patio and security gate lends perfectly for those seeking privacy. Make sure to add this to the list this weekend.
Open House:
Sunday, 6/2 12:00-3:00PM
- Type:
- Single Family
- Sq.Ft.:
- 3,047
- Status:
- Active
- Beds:
- 3
- Lot size:
- 0.23 Acres
- Year built:
- 2004
- Baths:
- 4.00
- MLS#:
- 219108662PS
ADDITIONAL INFORMATION
$50,000 Price reduction. Welcome to lovely St. Augustine, located in Rancho Mirage, and close to shops and entertainment! This home has impressive west mountain views from both inside and out. A 3 BR, 3.5 BA, with a 2 car garage, over 3,000 sq ft home. Done in an early California style architecture, this home is larger than the traditional ''plan 2'' at St. Augustine as one exterior patio was brought into the house during construction, providing a bonus room for your special interest, be it a den, office, formal living room, or.... There is a sound system for your enjoyment in the great room area, a salt pool and spa, with spillover and sheer descent water features, and the attached casita has door access to both the main house and the exterior. This bright and cozy home has mature landscaping with assorted palm and citrus (lemon, orange and grapefruit) trees. Some of the many updates and upgrades include OWNED solar panels, the home has been repainted both inside and out within the last two years, newer carpet installed in the last six months, granite kitchen countertops, and plantation shutters. Additional features include a front courtyard, covered patio in the back yard, a walk-in pantry, double oven, 8 ft doorways, and 10 ft ceilings. Garage provides plenty of overhead storage, and the St Augustine greenbelt offer tennis courts, fountains, ponds and paths. Don't miss out. Quite simply, a lovely home.
$3,095,000
12114 Turnberry Rancho Mirage, CA 92270
- Type:
- Single Family
- Sq.Ft.:
- 6,325
- Status:
- Active
- Beds:
- 4
- Lot size:
- 0.52 Acres
- Year built:
- 2000
- Baths:
- 6.00
- MLS#:
- 24369682
ADDITIONAL INFORMATION
If luxury lives in the finer details, this custom 4 bedroom/5 1/2 bath estate proves it! Not one inch of this stunning property has been overlooked. It was designed by Holden & Johnson Architects, for the ultimate in elegance and comfort yet affording a glorious retreat second-to-none. The moment one enters the interior courtyard through 10' doors, the experience begins. Located in the highly desirable neighborhood of Mission Hills / Fairway Estates on .52 acres awaits a 6,325 sq' bit of heaven where memories will be made. A tremendous great room with extraordinary beams high above, leads to a wall of custom doors and to the pool, golf course and panoramic mountains beyond. Built for entertainment and function, nothing has been missed. Whether it's the family/game room with pool table and entertainment area, dining room with tables easily seating 16+, gourmet kitchen with island and superabundant appliances, adjoining octagonal breakfast room, or working in the impressive office (also overlooking the pool, spa, outdoor kitchen & dining - who wants to work anyway?), this home was designed to enjoy. An owner's suite offers a voluminous ideal escape: dual baths, walk-in closets and window seat. Two guests suites are separated by the family room which provides privacy and quiet. A fourth bedroom suite on the opposite end of the home is near the oversized garage and laundry room. Definitely a one-of-a-kind home for a one-of-a-kind buyer. Could it be you?
- Type:
- Single Family
- Sq.Ft.:
- 3,350
- Status:
- Active
- Beds:
- 4
- Lot size:
- 0.29 Acres
- Year built:
- 2004
- Baths:
- 5.00
- MLS#:
- 219109041DA
ADDITIONAL INFORMATION
Lakeside Living at it's best in the Desert! This stunning Tuscan home in the gated community of Santo Tomas with it's 9-acre lake, boat launch and walking paths has magnificent panoramic views that extend from the Infinity Pool along the length of the lake and beyond to the San Jacinto and surrounding mountains. With 4 bedrooms and 4.5 baths all remodeled and 3350 Sq Ft of living space, it is an absolute entertainer's delight with multiple entertaining areas both inside and out. There's a formal living area that overlooks the outdoor covered living space with TV. The great room has incredible views and the gourmet kitchen with cherry cabinets, Cambria Quartz Counter Tops with Waterfall Ends, stainless steel appliances, a Thermador 6-burner gas cook top, a huge island that seats 7. Next to the walk-in pantry is a 110 bottle Wine Cooler. The Master Suite has a sitting area, large walk-in closet remodeled by California Closets, and a relaxing spa like bathroom. The attached casita has a private entry for guests, as well as access from the home. The expansive backyard has an infinity pool/spa, outdoor kitchen, covered dining area, 2-fire pits, and a cantilevered concrete boat dock. Newer Lennox Energy Efficient HVAC systems, 2 1/2 car garage with a/c and a 38-panel leased solar system. Low HOA fees include a social, sports (no golf), and fitness membership to Mission Hills Country Club. The best lot & location in Santo Tomas... Don't Miss This One Before It's Gone!
Rancho Mirage Real Estate
The median home value in Rancho Mirage, CA is $945,000. This is higher than the county median home value of $386,200. The national median home value is $219,700. The average price of homes sold in Rancho Mirage, CA is $945,000. Approximately 47.15% of Rancho Mirage homes are owned, compared to 13.02% rented, while 39.83% are vacant. Rancho Mirage real estate listings include condos, townhomes, and single family homes for sale. Commercial properties are also available. If you see a property you’re interested in, contact a Rancho Mirage real estate agent to arrange a tour today!
Rancho Mirage, California has a population of 17,975. Rancho Mirage is less family-centric than the surrounding county with 11% of the households containing married families with children. The county average for households married with children is 36.51%.
The median household income in Rancho Mirage, California is $64,754. The median household income for the surrounding county is $60,807 compared to the national median of $57,652. The median age of people living in Rancho Mirage is 65.9 years.
Rancho Mirage Weather
The average high temperature in July is 107.3 degrees, with an average low temperature in January of 46 degrees. The average rainfall is approximately 8.5 inches per year, with 0 inches of snow per year.
