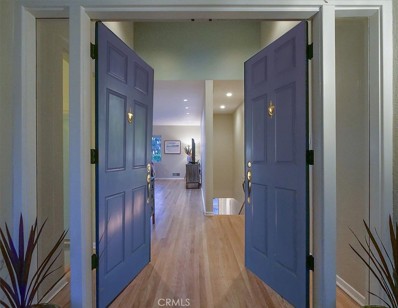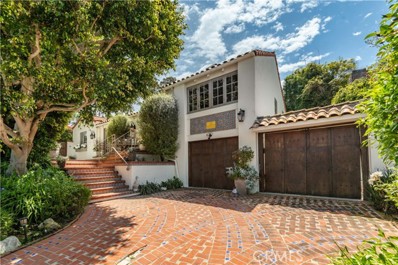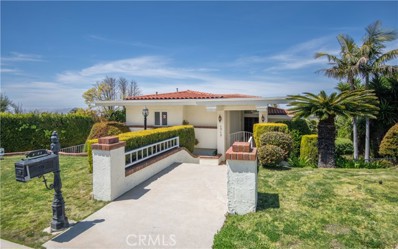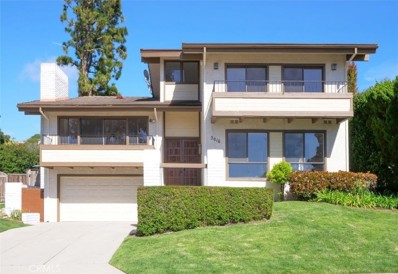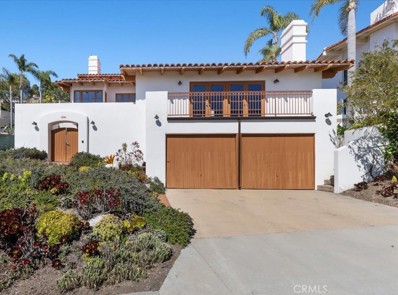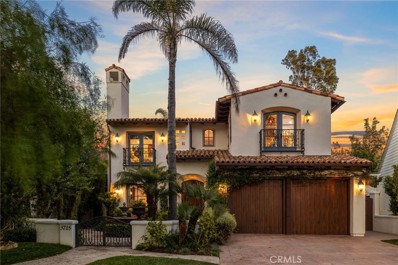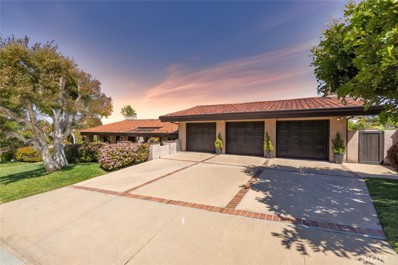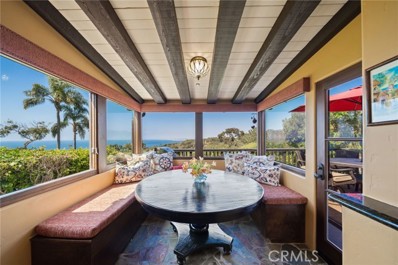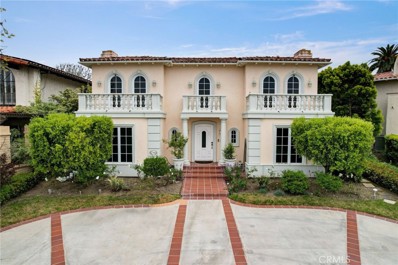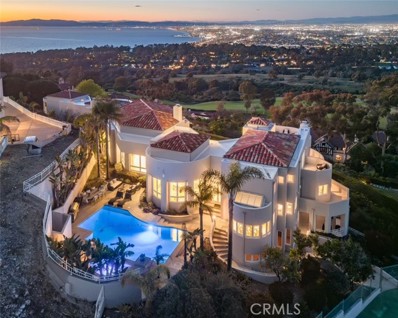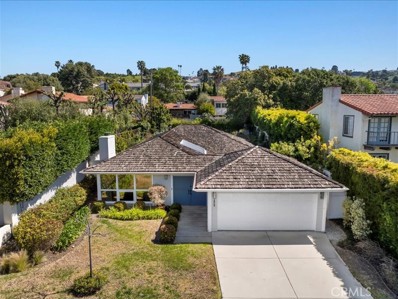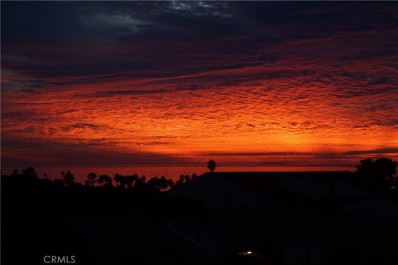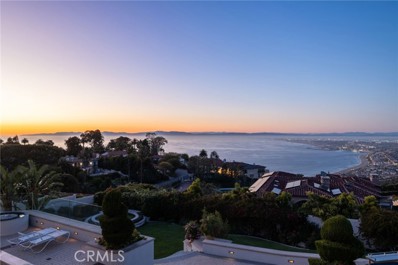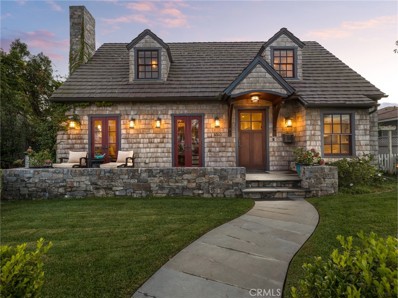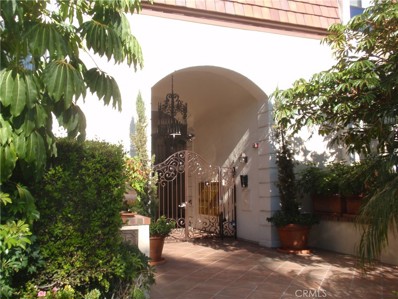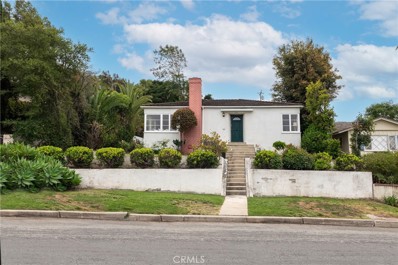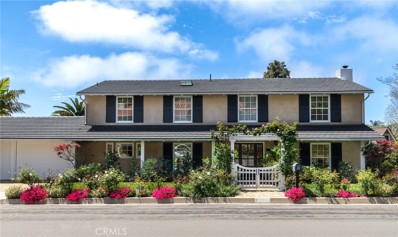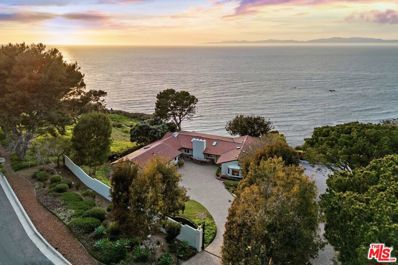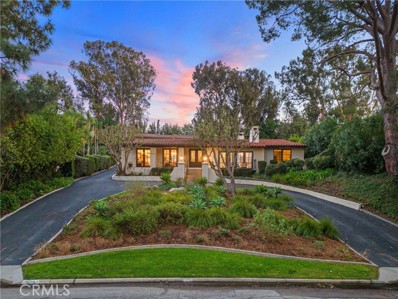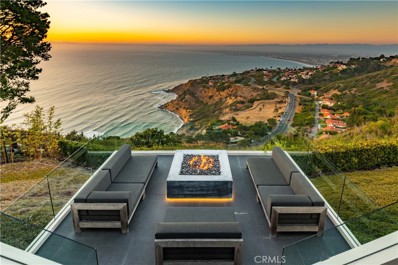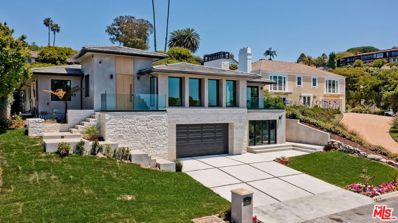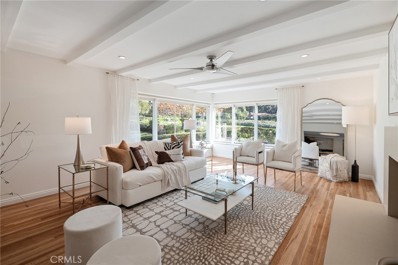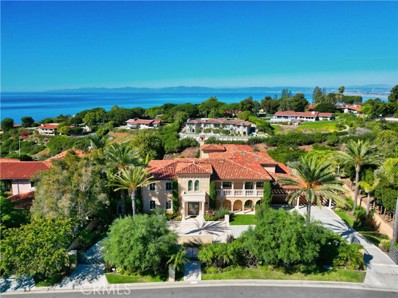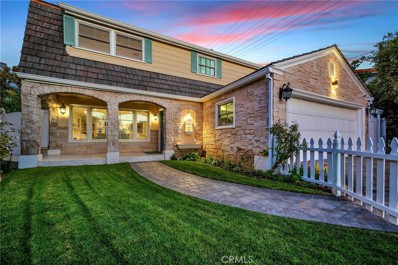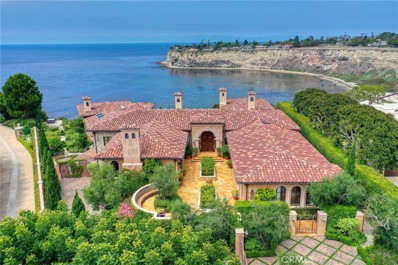Palos Verdes Estates CA Homes for Sale
- Type:
- Single Family
- Sq.Ft.:
- 2,037
- Status:
- Active
- Beds:
- 3
- Lot size:
- 0.14 Acres
- Year built:
- 1955
- Baths:
- 2.00
- MLS#:
- PV24079850
ADDITIONAL INFORMATION
Welcome to this charming, well-maintained Lunada Bay home, nestled in a desirable neighborhood which offers a truly unparalleled living experience. Boasting a peek-a-boo ocean view and a cozy fireplace in the living room, this residence has been partly updated to provide comfort, style, and tranquility. As the front pathway leads you to the front door, you will see a private, lushly landscaped brick patio which is enjoyed for al-fresco dining, reading and entertaining guests. Entering inside, you'll immediately appreciate the cozy and comfortable feel of the home with its sand colored oak wood flooring, decorative paint and broad windows. The kitchen has granite counters, stainless appliances, under cabinet lighting, and eat in kitchen area with views of the front patio. The spacious dining and living room combination becomes the heart of the home, where the warmth of the fireplace creates a captivating ambiance. Large windows showcase glimpses of the sparkling ocean and backyard, inviting you to relax and unwind in this serene coastal haven. The home features two bedrooms and one full updated bathroom upstairs, with the third bedroom and second bathroom downstairs off a large family room that opens up to a beautiful brick patio. Beyond the patio is a large grassy yard with several raised flower beds on the perimeter, detached 2 car garage and long paver driveway. The lot location of this property ensures privacy and allows for abundant natural light to flood the home throughout the day. Located nearby are award-winning schools, the Palos Verdes Intermediate School in the neighborhood, with Palos Verdes High School and Lunada Bay Elementary Schools not far beyond. This is a home where you will feel cozy, comfortable and serene. Don't miss this wonderful opportunity to make it yours!
Open House:
Sunday, 6/9 1:00-4:00PM
- Type:
- Single Family
- Sq.Ft.:
- 2,128
- Status:
- Active
- Beds:
- 3
- Lot size:
- 0.13 Acres
- Year built:
- 1924
- Baths:
- 2.00
- MLS#:
- PV24079495
ADDITIONAL INFORMATION
Located on one of Malaga Cove's most desired tree-lined streets and offering a peek of ocean views, this home seamlessly blends a fusion of modern living and rustic design features. Within walking distance to the Palos Verdes Golf Course and Malaga Cove Plaza, and a short bike ride to the beach, this custom modernized home is overflowing with farmhouse charm and classic styling. The architecture reflects white washed stucco, terracotta-tiled roof and exterior stone work. Inside, you step into generous living spaces with gorgeous big plank floors, custom doors and hardware, beautiful built-ins with an inviting light and bright open concept atmosphere. Accented with wood beams and a stone fireplace the living room is perfect for entertaining. The kitchen is a chef's haven blending stunning and fresh remodeled design with distinctive custom cabinetry. Extending off the kitchen is an alluring family room with fireplace and an architecturally unique high beamed ceiling. The bedroom wing features 2 spacious bedrooms and a remodeled stylized bathroom. The Primary suite is a private retreat and offers an ocean and pastoral view along with a wonderfully designed walk-in closet, spacious window seat with view, and beautifully remodeled bathroom with sleek custom features. Outside, the grounds offer a backyard dream patio with calming fountain, a custom playhouse, outdoor built-in fireplace and lawn area. The front of the property offers a spacious stone patio that is perfect for a relaxing outdoor experience, and overlooks a spacious front lawn. There are some really special properties in Palos Verdes and this is one of them. Every corner of this enchanting home exudes tranquility inviting its future occupants to a truly exceptional look, feel, and style.
- Type:
- Single Family
- Sq.Ft.:
- 4,118
- Status:
- Active
- Beds:
- 6
- Lot size:
- 0.46 Acres
- Year built:
- 1984
- Baths:
- 5.00
- MLS#:
- PV24078603
ADDITIONAL INFORMATION
A TRUST SALE PRESENTING AN EXCEPTIONAL OPPORTUNITY. Welcome to this cherished family legacy. With a touch of re-imagination, this home promises endless potential and stands poised to embody the epitome of luxury coastal living. Located in the prime Montemalaga area of PVE, this residence was built by its original owners for their loving family to enjoy and celebrate holidays together; it emanates warmth and good energy. With 6 bedrooms, 4.5 bathrooms, 4,118 square feet of living space, and situated on a 20,015 square foot lot, this home offers ample room for transformation and reinvention. From the balconies or various living areas, revel in the awe-inspiring panorama of the Pacific Ocean, which unfolds before you like a spectacle of natural beauty. Enjoy the tennis court and pool with breathtaking ocean vistas as the backdrop. Don't miss this rare chance to own the dream home in this highly sought-after location.
Open House:
Sunday, 6/9 1:00-4:00PM
- Type:
- Single Family
- Sq.Ft.:
- 3,068
- Status:
- Active
- Beds:
- 4
- Lot size:
- 0.25 Acres
- Year built:
- 1974
- Baths:
- 3.00
- MLS#:
- PV24074120
ADDITIONAL INFORMATION
Welcome to your beautiful ocean view home in the highly sought-after Lunada Bay of Palos Verdes Estates! Located on a serene and quiet street, this exceptional home exudes elegance and charm from the moment you arrive. Upon entering, you will be greeted by an updated interior with cathedral ceilings that amplify the sense of grandeur and spaciousness. The home features wood flooring, updated bathrooms, and a remodeled kitchen. Recent upgrades, including newer paint, roof, plumbing & sewer lines ensure a worry-free and comfortable living environment. Cozy up by the fireplace in the inviting living room overlooking the open views outside, or unwind in the spacious family room, complete with another fireplace and a wet bar. The family room seamlessly connects to the backyard oasis through a sliding door, perfect for indoor-outdoor living. Meal preparation is a joy in the remodeled kitchen with stainless steel appliances, while natural lights streaming from the large windows in the adjacent casual dining area. Nearby is the formal dining room that offers views through large windows. There are three generously sized bedrooms on the main level, with two bedrooms overlooking the tranquil backyard and pool. A well-appointed hallway bathroom and a large laundry room add practicality and convenience to daily living. The primary suite is a sanctuary unto itself, occupying its own floor and boasting a towering high ceiling, a private balcony with ocean view, ample closets, a walk-in closet, and an en-suite bathroom with a large tub, double sink vanity, and a shower. Outside, an open patio, a heated swimming pool & spa, and an enchanting garden filled with blooming flowers and fruit trees create a picturesque setting for relaxation and entertainment. Close to award winning schools and Palos Verdes outdoor activities, your own slice of paradise awaits in this exquisite Lunada Bay home!
- Type:
- Single Family
- Sq.Ft.:
- 3,470
- Status:
- Active
- Beds:
- 4
- Lot size:
- 0.19 Acres
- Year built:
- 1978
- Baths:
- 3.00
- MLS#:
- SB24076762
ADDITIONAL INFORMATION
Imagine stepping into a private courtyard to your luxurious Spanish Colonial Revival home perched atop the stunning hills of Palos Verdes, offering breathtaking ocean views that stretch from Catalina to Anacapa. With its exquisite design echoing a fresh spin on the home's architectural heritage, you will delight in the formal living spaces. French doors throughout this level not only enhance the Old World charm but also invite gentle sea breezes and natural light, seamlessly merging indoor and outdoor living spaces and of course those views. Attention to detail is evident in every corner of this home starting with the dumbwaiter to top of the line appliances i.e., Viking magnetic resonance stovetop, Wolf oven, Sub Zero refrigerator/freezer and dual temperature wine refrigerators. This level also boasts a sunlit kitchen to enjoy those views with your coffee, a family room with fireplace, formal ocean view dining, 3 bedrooms and access to your private and peaceful inner courtyard. As you ascend to your private suite, you're greeted by a private library and a library reading room, perfect for quiet moments of relaxation surrounded by your favorite books. Adjacent, discover a lavish sauna—ideal for unwinding after a long day—The suite's walk-in closets are thoughtfully designed to accommodate your wardrobe, offering both functionality (laundry chute) and style. But what truly captivates are the breathtaking views of the ocean, private courtyard and lavish rear landscaping visible from every corner of the suite, drawing in the tranquility and beauty of this coastal setting. This Spanish Colonial Revival masterpiece with its thoughtful details, from the library to the ocean-facing amenities, promises a lifestyle of refinement and tranquility—truly a haven overlooking the Pacific Ocean.
- Type:
- Single Family
- Sq.Ft.:
- 4,315
- Status:
- Active
- Beds:
- 5
- Lot size:
- 0.29 Acres
- Year built:
- 1998
- Baths:
- 5.00
- MLS#:
- SB24072851
ADDITIONAL INFORMATION
Nestled on one of the most sought-after streets in the prestigious Valmonte neighborhood, this custom-built, Doug Leach-designed residence defines luxury living. From hand-hewn hardwood floors to dramatic beamed ceilings, every detail exudes elegance and craftsmanship. As you step inside, a dramatic curved staircase welcomes you, complemented by travertine stone floors, multiple skylights, rounded-edge plaster walls and arched doorways. The main level boasts a formal living room adorned with a stone mantle and oversized windows, seamlessly flowing into the formal dining room featuring a hand-painted coved ceiling. The kitchen is as good as it gets featuring an oversized island with seating for 5, a 6-burner Wolf cooktop, brand new Sub-Zero refrigerator, charming arched window, Quartz countertops and brass hardware. French doors lead to the backyard, complete with pool, spa, covered dining area with heaters, outdoor kitchen, and hand-plastered fireplace with seating for 10. Thick stone surfaces, decorative imported tile and plaster details are quiet reminders of the quality construction. Just beyond lies a large grassy area with easy access to a walking trail, perfect for outdoor recreation. Unwind in the cozy family room with a curved fireplace and dramatic chandelier, or retreat to the rich wood-clad office with an attached bathroom. Upstairs, the primary suite awaits with vaulted ceilings, a private balcony overlooking the lush rear yard, and a luxurious ensuite bathroom featuring a large soaking tub, oversized shower, and dual sinks. From the bedroom, perfectly positioned windows capture views of the tree canopies while allowing in an abundance of natural light. Three additional bedrooms on the upper level offer custom elements such as a built-in desk, deep closets, Juliet balconies and direct access to bathrooms adorned with Walker Zanger tile, stone counters and dual sinks. The oversized laundry area is conveniently located on the upper level and has a small office area just to the rear. The triple car garage provides ample storage space with overhead metal shelving and built-in cabinets, offering convenience and functionality. With its impeccable design and premium amenities, this residence offers a rare opportunity to indulge in sophisticated living in the heart of Valmonte.
Open House:
Sunday, 6/9 2:00-4:00PM
- Type:
- Single Family
- Sq.Ft.:
- 5,370
- Status:
- Active
- Beds:
- 5
- Lot size:
- 0.38 Acres
- Year built:
- 1987
- Baths:
- 5.00
- MLS#:
- WS24093490
ADDITIONAL INFORMATION
Experience coastal living at its finest at this palatial estate, offering breathtaking ocean views from every level. Priced at an unparalleled $685 per sqft, this property presents exceptional value compared to area comps over $1000 per sqft. Encompassing 5 bedrooms, 4.5 bathrooms, and 5,370 sqft of beautifully maintained space, this home stands as a testament to luxury and meticulous ownership. The estate welcomes you with soaring beamed ceilings and rich wood flooring, leading through French doors to expansive wraparound balconies showcasing panoramic ocean sunsets and serene canyon vistas. The living spaces are thoughtfully designed with dual levels, featuring entertainment areas on the upper floor and private living quarters downstairs—perfect for multi-generational enjoyment. Indulge in culinary creations in the remarkable chef’s kitchen, equipped with Viking appliances, a granite-topped center island, and a family dining area. The residence boasts not one, but two oversized walk-in closets in the master suite, which also features dual fireplaces, enhancing the retreat-like feel. Entertaining is effortless with a wet bar, wine cellar, and a secondary family room complete with its own kitchenette. Tranquil seating areas in both the formal living and dining rooms are surrounded by stunning views, offering the perfect backdrop for gatherings or quiet reflection. Additional land provides endless possibilities to expand or add structures such as a tennis court, deck, or pool, further elevating the estate’s appeal. An emergency generator ensures peace of mind, making this home not only a luxurious haven but a secure and safe investment. Seize the opportunity to own this jewel at 1547 Via Coronel and immerse yourself in a lifestyle marked by distinction and endless possibilities.
- Type:
- Single Family
- Sq.Ft.:
- 2,338
- Status:
- Active
- Beds:
- 3
- Lot size:
- 0.22 Acres
- Year built:
- 1930
- Baths:
- 3.00
- MLS#:
- PW24072796
ADDITIONAL INFORMATION
Indulge in the elegance and Spanish-style charm of this exquisite home nestled within the prestigious community of Palos Verdes Estates. Positioned to capture breathtaking views of the majestic Queens Necklace ocean panorama, this single-family residence offers a rare opportunity to reside just minutes from the beach while being enveloped in the tranquility of a family-friendly neighborhood renowned for its exceptional schools. Once you step inside, you’ll discover a meticulously designed interior boasting 3 bedrooms, 3 bathrooms, and over 2300 square feet of living space, with the potential to expand if you desire. The seamless flow of the open-concept layout is ideal for both entertaining guests and unwinding with loved ones, all while being treated to awe-inspiring ocean vistas. Rich black walnut floors and beamed ceilings imbue the residence with an abundance of character, creating an ambiance that is both inviting and refined. The well-appointed kitchen, complete with a charming breakfast nook, offers a delightful space to enjoy the coastal scenery. Step outside to the expansive deck, seamlessly blending indoor and outdoor living, a hallmark of Southern California lifestyle perfect for soaking up the sun and relishing in the ocean breeze. Retreat to the spacious primary ensuite bedroom, featuring its own private deck. The primary bathroom boasts double sinks and a sizable walk-in shower, ensuring a serene sanctuary for relaxation. Two additional bedrooms offer ample space for family or guests. Outside, discover a secluded backyard paradise adorned with fruit trees, a soothing jacuzzi, and a gate leading to the tranquil trails and Malaga Cove Plaza. With ample space, the yard offers endless possibilities, including the option to add a pool for ultimate leisure and recreation. Residents of Palos Verdes Estates enjoy access to the esteemed Palos Verdes Beach & Athletic Club and Palos Verdes Golf Club, further enhancing the luxurious coastal lifestyle. Just a short drive away, the trendy restaurants of Hollywood Riviera in Redondo Beach beckon, offering a vibrant culinary scene and lively atmosphere. Escape the hustle and bustle of the city while still enjoying convenient access to urban amenities, all while basking in the splendor of spectacular ocean views, exceptional schools, and the unparalleled charm of one of LA's most coveted neighborhoods. Experience the pinnacle of coastal living in this distinguished Spanish-style residence.
- Type:
- Single Family
- Sq.Ft.:
- 4,526
- Status:
- Active
- Beds:
- 4
- Lot size:
- 0.24 Acres
- Year built:
- 2001
- Baths:
- 5.00
- MLS#:
- SB24079711
ADDITIONAL INFORMATION
Welcome to a truly extraordinary opportunity on the iconic Paseo Del Mar, nestled in the highly sought-after Lower Lunada Bay area of Palos Verdes Estates. Join the privileged few who are fortunate enough to call Paseo Del Mar home. Priced at under $4 million, this offering is unheard of along this prestigious coastline. In a neighborhood where even, a lot commands a similar price, to acquire an estate home with four bedrooms and five bathrooms is a remarkable rarity. This spacious two-story residence provides the perfect canvas for creating your dream retreat. While the home boasts stunning ocean views from the balcony, it presents an exciting opportunity for renovation, allowing you to customize every detail to reflect your personal style and preferences. Built in 2001, this property exudes timeless charm and elegance, yet offers the flexibility to transform it into a modern masterpiece. Imagine the possibilities of redesigning the space to maximize natural light and enhance the panoramic views. Your guests will love the circular driveway after driving past some of the most spectacular estates built on the hill. Its prime location makes it an investment opportunity not to be missed. Imagine the satisfaction of turning this diamond in the rough into your own coastal sanctuary. Seize this rare chance to make this coastal property your own.
- Type:
- Single Family
- Sq.Ft.:
- 9,932
- Status:
- Active
- Beds:
- 6
- Lot size:
- 1.1 Acres
- Year built:
- 1995
- Baths:
- 7.00
- MLS#:
- PV24065462
ADDITIONAL INFORMATION
SWEEPING QUEEN’S NECKLACE VIEW, TENNIS COURT ESTATE- Perched atop a serene cul-de-sac in the esteemed enclave of Palos Verdes Estates, this exceptional gated estate offers a rare fusion of luxury, privacy, and unmatched vistas. From its commanding vantage point, this residence presents the stunning Queen's Necklace view and overlooks the verdant fairways of the Palos Verdes Golf Course. Upon entering through the private gates and ascending the driveway, you're welcomed into a realm of sophistication. Step inside the expansive interior, where vaulted ceilings and walls of large glass windows accentuate the breathtaking view. The immense living room and formal dining area create an ideal setting for formal entertaining, with seamless access to multiple decks and balconies for the mesmerizing coastal panorama. At the heart of the home lies the contemporary kitchen and adjacent family dining room, perfect for family gathering in the sweeping vistas. A circular designed wet bar by the family room provides additional spaces for entertainment. A luxurious primary suite offers a sitting area with a fireplace and breathtaking view. A spacious office/ library provide the comfort for inspiration and contemplation. Retreat to the lower level, where a home media center and game table await, providing endless opportunities for leisure and recreation. Outside, the property boasts a pool, spa, waterfall, and a north–south facing tennis court. Expansive decks and balconies afford ample space for lounging and appreciating the beauty of the surroundings. An aesthetic balance of comfort and design permeates every room of this house. With its unparalleled blend of lavish amenities and breathtaking views, this private estate offers a lifestyle of refinement and tranquility, epitomizing coastal luxury living. A rare opportunity!
Open House:
Sunday, 6/9 1:00-4:00PM
- Type:
- Single Family
- Sq.Ft.:
- 1,952
- Status:
- Active
- Beds:
- 3
- Lot size:
- 0.17 Acres
- Year built:
- 1962
- Baths:
- 2.00
- MLS#:
- SB24067816
ADDITIONAL INFORMATION
Lower Lunada unassuming when you drive by but, loaded with quality appointments and numerous design points. Beautifully remodeled from top to bottom enter this 3 bedroom 2 bath home through the Double Dutch doors to a courtyard semi covered perfect for outdoor dining and attached directly to the full custom Kitchen with built-in Miele coffee maker, 8 burner Miele range with built-in warmer drawer and speed oven, Miele refrigerator and freezer, 2 Bosch dishwaters built into the island around the sink, refrigerator drawers under the coffee maker, white oak island, hand painted backsplash tiles, new quartz and porcelain countertops, pot filler, island has extra storage hidden under seating area. Handmade custom-built cabinets in laundry room off kitchen included Washer and Dryer. Primary Bathroom - All marble flooring, shower wall, and countertops. Custom closet. Hidden medicine cabinets. Custom-built white oak vanity and cabinet in water closet. - Second Bathroom – complete remodel everything in bathroom. Has new vanity, fixtures and marble countertop and flooring. - New Flooring throughout the house is wide plank white oak. All baseboards and casing replaced. - Back room adjacent to the primary bedroom works great for office, den, or ? Both rooms have access to the back yard and patio. Most all windows and all the doors including hardware were updated. All exterior doors replaced. Owner states: New electrical and panels installed. new recess lighting and fixtures throughout the house. Exterior lights replaced. - All new plumbing installed during remodel. The attic was cleaned, and new insulation installed. Very private lot. Gas fireplace - Landscaping was designed and installed. New sprinkler system added to existing. French drains installed to divert rainwater. Very quiet neighborhood. House is only three blocks from the cliffs and sunsets
- Type:
- Single Family
- Sq.Ft.:
- 2,485
- Status:
- Active
- Beds:
- 3
- Lot size:
- 0.17 Acres
- Year built:
- 1971
- Baths:
- 2.00
- MLS#:
- PV24080066
ADDITIONAL INFORMATION
Noted architects Young and Remington* designed this radiant contemporary home with mid century modern influences and a nod to California's Spanish past. It has crisp, clean lines, lots of light, an openness that belies its size, an effortless efficient flow and is family functional. It's as timeless today as it was advanced when built. Ample windows open the interior to the Pacific, Catalina Island and beyond. Its aesthetic compatibility helps define an affluent, but relaxed and casual lifestyle. All the family's needs are met on the main level. The sophisticated kitchen and center island anchor the living, dining and family areas. The living room is striking with vaulted ceilings, ocean views and dazzling stacked quartz stone fireplace. The dining and family areas also have vaulted ceilings and readily access the backyard. The spacious primary bedroom has a private viewing deck, en suite bath with Jacuzzi tub and walk in shower, vaulted ceiling and deep, wall to wall closets. A seamless flow from inside to outside integrates the amenities and lifestyles of both. Professional landscaping surrounds the entertainment areas and the focal point fire pit setting the ambiance for alfresco dining or just relaxing in the HotSpring saltwater spa. It's a perfect area for entertaining and family enjoyment. So perfect that it's been chosen for a wedding and a celebration of life memorial. One level down from the main is a huge fourth bedroom or office with excellent natural light and a full closet. Adjacent is the laundry room with soaking sink and six foot folding area. The double car garage with builtin work area is also accessable on this level. This home has splendid curb appeal accented by its extraordinary design and lush landscaping. The majestic stone spiral stairway and circular drive add a pleasing geometric visual. Only two blocks from the cliffs and close to local shops, gourmet market, restaurants and across the street from PVHS, it is nicely situated for convenience and recreation activities. Recent upgrades include a 3 ton 2 zone HVAC, a tankless water heater and camera/security system. *This acclaimed architectural firm had many notable projects including these local examples: DeLeeuw Residence, 1000 Via Romero, Towle Bldg. in Malaga Cove Plaza and El Cholo Restaurant in L.A.
- Type:
- Single Family
- Sq.Ft.:
- 4,986
- Status:
- Active
- Beds:
- 4
- Lot size:
- 0.33 Acres
- Year built:
- 2003
- Baths:
- 4.00
- MLS#:
- SB24067145
ADDITIONAL INFORMATION
IS THAT VIEW REAL? IT IS REAL AND IT IS SPECTACULAR! Welcome to your panoramic ocean view retreat in the prestigious Monte Malaga neighborhood of Palos Verdes Estates. The property boasts stunning 180-degree ocean views of the Queens Necklace and Malibu stretching to downtown Los Angeles and the mountains beyond. Enjoy these breathtaking views from the comfort of your backyard, complete with a swimming pool, spa and terraced grass outdoor space. This spacious 4-bedroom, 3.5-bath home offers 4986 square feet of living space with incredible ocean views from almost every room in the house all on an expansive 14,407 square foot lot. Bring your designer and imagination to make this your forever home. The property is being sold in its current state with incomplete renovations, including the finishing of a bathroom and bedroom. With a little TLC, you can transform this property into your own private oasis. Don't miss this opportunity to own a piece of paradise in Monte Malaga. Schedule a showing today and start envisioning the possibilities!
- Type:
- Single Family
- Sq.Ft.:
- 1,764
- Status:
- Active
- Beds:
- 3
- Lot size:
- 0.22 Acres
- Year built:
- 1941
- Baths:
- 2.00
- MLS#:
- SB24054781
ADDITIONAL INFORMATION
This tastefully remodeled Cape Cod style Valmonte home evokes a timeless elegance on an expansive landscaped 9,756 sqft lot. From the kitchen to the bedrooms, every space has been thoughtfully designed to maximize functionality and organization. Upon entering your guests will feel welcomed by the formal living area with a wood burning fireplace and doors that open to the flagstone front patio. The updated kitchen will delight your inner chef with the 48” Dacor Range and luxury built-in appliances. A second living area perfect for relaxing with the family sits just off of the kitchen and opens to the back yard. The downstairs bedroom features custom built-in storage and an ensuite bath. Upstairs you'll find the most amazing bunk room with custom millwork, hidden storage, a lofted reading nook, and cozy bunk beds the kids will love. Other highlights you don’t want to miss include the abundance of built-in cabinets offering practical storage solutions while maintaining the home's aesthetic appeal, dual paned windows, A/C, and hardwood floors throughout. One of the most special features of this property is the two level backyard that has a large grass area for play, multiple areas to spend time soaking in the sun, and a deck area built around a large tree to spend time with guests. The detached garage serves dual purposes as an extension of the living area with room for a gym and home office, as well as plenty of storage. For those looking to expand the home, the current owners have gained approval from the PVHA for an addition including a new primary suite, great room, and an ADU and a pool. In terms of Location, 4040 Via Valmonte gives you easy access to join your neighbors for a round of golf at the PVGC, a game of tennis or pickleball at the PV tennis club, or keep your horse just a short walk away at the PV Stables. With top rated schools, miles of trails just around the corner, and easy access on and off the Hill, this unique offering is one you won’t want to miss.
- Type:
- Condo
- Sq.Ft.:
- 1,299
- Status:
- Active
- Beds:
- 2
- Lot size:
- 0.38 Acres
- Year built:
- 1971
- Baths:
- 2.00
- MLS#:
- PV24053059
ADDITIONAL INFORMATION
Enjoy the European lifestyle in this light & bright top floor unit in the popular Villa Florenze condo building just around the corner from Malaga Cove Plaza. Amenities include a spacious living room , separate dining room, high ceilings, gas fireplace, a well-equipped kitchen and a large primary bedroom suite. One of the few buildings in Malaga Cove that has an elevator and is gated for added safety. The courtyard with its foliage and center fountain transports you to the feeling of an Italian villa. Not a bad place to call home.
- Type:
- Single Family
- Sq.Ft.:
- 1,496
- Status:
- Active
- Beds:
- 3
- Lot size:
- 0.24 Acres
- Year built:
- 1938
- Baths:
- 2.00
- MLS#:
- SB24101967
ADDITIONAL INFORMATION
STAIRWAY TO HEAVEN!! ASCEND THE STAIRS TO THE FRONT DOOR OF THIS VALMONTE CHARMER. SUNLIGHT SEEMS TO FOLLOW YOU AROUND AS YOU MOVE THROUGH THE OPEN FLOOR PLAN. SPACIOUS LIVING ROOM WITH STONE FIREPLACE, HARDWOOD FLOORS, AND CITY LIGHTS VIEW. DEFINED DINING AREA WITH VIEWS OF THE PATIO AND YARD BEYOND. THE NEWER KITCHEN FEATURES CHOCOLATE-COLORED CABINETRY WITH GRANITE COUNTERTOPS, BUILT-IN APPLIANCES, AND A CENTER ISLAND WITH UNDER-COUNTER SEATING. THE PRIVATE PRIMARY SUITE IS COMPLETE WITH A WALL OF CLOSETS AND ITS OWN DUAL-SINK VANITY BATH. THE SECONDARY BEDROOMS ARE LIT UP BY NUMEROUS WINDOWS WITH PATIO AND GREENERY VIEWS AND SHARE A SECOND BATH. THE DRIVEWAY LEADS TO A DOUBLE-CAR GARAGE. THE HUGE YARD CONTINUES TO THE FULL 164 FEET OF ITS DEPTH. COUPLED WITH AN IMPRESSIVE 63-FOOT FRONTAGE THE LOT TOTALS 10,335 SQUARE FEET. THIS PROPERTY GIVES THE BUYER OPTIONS TO CREATE ADDITIONAL VALUE; REMODEL THE EXISTING STRUCTURE, ADD SQUARE FOOTAGE USING THE EXISTING GARAGE, OR CREATE AN AUXILIARY DWELLING UNIT. OR BUILD YOUR DREAM HOME! NEAR TO VALMONTE SCHOOL AND PV LITTLE LEAGUE, PV GOLF COURSE, AND EASY OFF THE HILL! THE PRICE SHOULD BE MUSIC TO YOUR EARS!
Open House:
Sunday, 6/9 1:00-4:00PM
- Type:
- Single Family
- Sq.Ft.:
- 2,845
- Status:
- Active
- Beds:
- 4
- Lot size:
- 0.19 Acres
- Year built:
- 1969
- Baths:
- 4.00
- MLS#:
- PV24080038
ADDITIONAL INFORMATION
Welcome to this quintessential Lunada Bay home. This exquisitely remodeled home is full of class and charm. Its lush landscaping and beautiful roses welcome you to enjoy its elegance. The first floor offers an open floorpan with a large island kitchen, spacious living rooms, and new windows to enjoy the home's abundant natural light. Enjoy all new extra wide plank white oak engineered flooring throughout the home with all new appliances and new quartz countertop in the kitchen. The second floor offers four bedrooms, laundry room, and two bathrooms with a wonderful balcony to take in sunsets. The primary suite offers peek-a-boo ocean views, a large walk in shower, stand alone tub, and a generous walk-in closet with built in vanity. The remodeled backyard is the ideal space for entertaining. It boasts a spa and pool with a "Fastlane" swim motor, built in BBQ, gas fire pit, an additional bathroom, and numerous spaces to relax and unwind. The home also has all new exterior stucco and a new roof with solar panels. This is the perfect Lunada Bay home.
- Type:
- Single Family
- Sq.Ft.:
- 2,866
- Status:
- Active
- Beds:
- 4
- Lot size:
- 0.47 Acres
- Year built:
- 1952
- Baths:
- 3.00
- MLS#:
- 24360019
ADDITIONAL INFORMATION
Perched gracefully atop the bluff in the esteemed Palos Verdes Estates, this stunning single-story residence boasts breathtaking 180-degree ocean views. Embrace the natural beauty of the coastline right from your doorstep, where indoor and outdoor spaces blend seamlessly to create a tranquil retreat. Step into a meticulously designed living area flooded with natural light from the overhead skylights and panoramic views from the endless sliding glass doors. Cozy up in the living room by the large wood-burning fireplace, all while listening to your favorite music on the Sonos speakers. Entertain in style from the remodeled kitchen, featuring high-end appliances including an oversized Dacor Range, Subzero refrigerator, Nespresso machine, and a large kitchen island. The residence is also equipped with a water-softening filtration system and reverse osmosis for purified drinking water. This stunning home features four bedrooms and three full bathrooms, each equipped with electronic Toto washlets. Retreat to the private master suite with incredible coastline views, complete with a large flat-screen TV, a cozy rocking chair, and a massive master bath with his and hers sinks, a separate vanity, and a large soaking tub and shower. Wake up to the sound of crashing waves and enjoy your morning coffee from the patio while watching surfers below. Step outside to experience the lush landscaping, featuring multiple terraced seating areas, a rejuvenating Hotsprings spa, and a Lujo hammock overlooking the bluff edge. Explore direct access to phenomenal ocean bluff hiking trails and the beach, where you can enjoy surfing, kayaking, fishing, and more. This private retreat is an oasis of serene peace yet is still close to world-famous golf courses and the Terranea Resort, offering you the best of both worlds. Don't miss this rare opportunity to own and experience true coastal elegance.
Open House:
Sunday, 6/9 1:00-4:00PM
- Type:
- Single Family
- Sq.Ft.:
- 3,129
- Status:
- Active
- Beds:
- 4
- Lot size:
- 0.44 Acres
- Year built:
- 1972
- Baths:
- 4.00
- MLS#:
- PV24026863
ADDITIONAL INFORMATION
Welcome to the distinguished Monte Malaga, one of Palos Verdes' most sought-after neighborhoods. This Mediterranean-style residence, a cherished possession of a prominent PV family since 1972, is making its debut on the market. Enjoy the sophistication of an exquisite open floor plan with vaulted ceilings gracing every room, including meticulously designed living, dining, and family spaces. The kitchen, adorned with a charming garden window and breakfast nook, adds an extra touch of elegance. Experience the seamless transition from indoor to outdoor living as each area opens to inviting outdoor sitting spaces, allowing you to relish the renowned indoor-outdoor Southern California lifestyle. The expansive backyard provides a perfect setting for formal gatherings and entertainment. Step into the immense primary suite, a haven of tranquility featuring vaulted ceilings, abundant closet space, and a spacious bathroom boasting separate vanity areas, an oversized tub, and a separate shower. It's a retreat within your own home, designed for ultimate comfort and relaxation. Great set back from street level with circular driveway. A lengthy driveway leads to a detached three-car garage, presenting potential for future utilization. Located in proximity to award-winning PV schools, Peninsula Center shopping, fine dining, and recreational opportunities, this property blends timeless elegance with modern convenience.
- Type:
- Single Family
- Sq.Ft.:
- 6,831
- Status:
- Active
- Beds:
- 5
- Lot size:
- 0.69 Acres
- Year built:
- 2016
- Baths:
- 8.00
- MLS#:
- PV24023600
ADDITIONAL INFORMATION
The embodiment of style and elegance... this one of a kind, KAA designed home is majestically perched in one of the most exclusive neighborhoods in Palos Verdes Estates, with the most coveted view in the entire South Bay. From the dramatic motor court with its "living wall", a teak walkway hovers over the koi pond and escorts you to the oversized glass pivot door. Frameless floor to ceiling windows accentuate the views from the entire North side of the home. A 12 foot high glass wine cellar is adjacent to the gourmet kitchen with 18 foot center island. A central courtyard plays host to the dramatic pool & spa, while enjoying the panoramic views of the ocean, coastline and city lights. Basalt and hardwood floors, mahogany ceilings and a slate roof are just a few of the exquisite details. No expense was spared. Like a timeless piece of art, sure to stand the test of time, this home is spectacular in every sense.
- Type:
- Single Family
- Sq.Ft.:
- 4,034
- Status:
- Active
- Beds:
- 5
- Lot size:
- 0.25 Acres
- Year built:
- 2004
- Baths:
- 5.00
- MLS#:
- 24346423
ADDITIONAL INFORMATION
180-degree breathtaking panoramic views of the ocean, coastline, and greenbelt situated in one of the most prestigious, tranquil surroundings with extremely low traffic and quiet streets of the PVE. A full down-to-studs renovation of this modern beautiful estate was just completed. This is the dream estate with its generous backyard and pool, waiting to be your one and only place to call home! Priced to sell.
- Type:
- Single Family
- Sq.Ft.:
- 2,439
- Status:
- Active
- Beds:
- 4
- Lot size:
- 0.36 Acres
- Year built:
- 1959
- Baths:
- 3.00
- MLS#:
- PV23203802
ADDITIONAL INFORMATION
Welcome home to this 4 Bedroom / 3 Bath immaculate single-story contemporary home that graces an expansive 15,724 sq feet flat corner lot. Fastidious ownership is evident in the impeccable condition of every detail. Step through the formal entry to discover a spacious and luminous living room adorned with a stunning fireplace. The remodeled kitchen boasts granite countertops, a breakfast nook, and a breakfast bar, seamlessly flowing into the cozy family room with its own fireplace and doors leading to the backyard. A formal dining room adjoins this inviting space with doors leading to the manicured large yard with patio and grill.The master suite features a walk-in closet, its very own en suite bathroom with dual vanity sinks, a walk-in shower, doors leading to the side yard all adding a touch of luxury to the home. Among the four bedrooms, one is currently configured as an office with built in’s. Throughout the residence, the real hardwood floors exude timeless elegance. Modern amenities include a newer furnace and water heater, dual pane windows, and numerous French doors that seamlessly connect indoor and outdoor living spaces, Outdoors the grounds sprawl generously and lie level, adorned with low-voltage lighting. An enchanting entertainment area beckons with a built-in barbecue and an awning just off the family room. Beyond, the property extends all the way to the ivy-covered fence on the west side. A 3-car garage offers ample space for two cars and storage, while an additional 9.5' x 28' pad provides parking for another car or a RV. This meticulously designed home effortlessly combines contemporary style with functional living, making it a haven of comfort and sophistication.
$10,490,000
1533 Via Lopez Palos Verdes Estates, CA 90274
- Type:
- Single Family
- Sq.Ft.:
- 8,610
- Status:
- Active
- Beds:
- 6
- Lot size:
- 0.69 Acres
- Year built:
- 2011
- Baths:
- 8.00
- MLS#:
- PV23205952
ADDITIONAL INFORMATION
This magnificent villa was built in 2011 and then updated in 2019 and 2020. This home includes exquisite details of high-end European interior design, the ultimate in luxury and refinement. It has 5 bedrooms ensuite, a separate helper’s quarter with its own entry and laundry room, a formal living room, a huge family room, a game room, a study, an elegant dining room, a gourmet kitchen with a breakfast nook, a full bar counter, and butler’s pantries. They equipped all bedrooms with Jacuzzi tubs and Toto water closets. The primary bedroom offers his and her closets with built-in cabinets, a spacious bath with separated toilets, double sinks, a huge steam shower, and a beautifully designed make-up table with mirrors and sconces. The home also offers elegant light fixtures, custom multi-layered window coverings, carved stone fireplaces, a wine cellar, two wet bars, an elevator, central air, Creston system, Venetian paint in all public areas, marble/Onex/stone/wood floors, etc. This home has about 8700 sq. ft. on a lot of appx. 30,000 sq. ft. with lovely ocean and far coastline views; fully landscaped with pool, spa, fire pit, gazebo, putting green, tennis court, circular driveway, and a 4-car garage. It is fully fenced and gated. They will sell it furnished with just a few items excluded with sentimental value to them. The art and decoration items are not included. Too many features to list, seeing is believing, one of the very few homes available on the market with such elegant taste. Just bring your suitcases and call it your home!
- Type:
- Single Family
- Sq.Ft.:
- 2,255
- Status:
- Active
- Beds:
- 3
- Lot size:
- 0.15 Acres
- Year built:
- 1965
- Baths:
- 3.00
- MLS#:
- SB23189082
ADDITIONAL INFORMATION
Welcome to this Beautifully remodeled Executive Home in Palos Verdes Estates! As you drive up the newly pavered driveway and freshly landscaped front yard, you will be so proud to call this your home. Step into the inviting Living Room and take in the tile floors, crown molding, recessed lights, fireplace and view of the backyard pool. The Formal Dining room is full of natural light and also enjoys the pool view. You'll be delighted to entertain guests in your family room/kitchen with stainless appliances, ample counter space, under counter lighting and direct access to the 2 car finished garage. This home is designed for easy flow inside and out. Here are just some of the features of this wonderful home: Heated floors upstairs and downstairs, Newer HVAC (including new ducting and humidity control), crown molding throughout, new carpet on the stairs. House is wired for sound and alarm system, plus independently wired for outside security cameras. Double paned windows and recessed lights throughout. All three bathrooms have been remodeled. New 3 Stage water filter for the whole house and Upgraded electric panel. Newer landscaping (includes 6 citrus trees), new sprinklers, newer driveway pavers, new picket fence, stone veneer around the house. Stamped concrete surrounds the newly acid washed & pebble surfaced, salt water pool with LED waterfalls and new pool equipment. Solar panels on the roof are owned (not leased). Beautifully finished garage with tile floors, pull down attic access, new tankless water heater, 220 volt outlet for car charger (one inside and one outside), and is set up to add two Tesla batteries to backup your solar power. All you need is the moving van!
$21,900,000
2729 Via Oleadas Palos Verdes Estates, CA 90274
- Type:
- Single Family
- Sq.Ft.:
- 11,810
- Status:
- Active
- Beds:
- 5
- Lot size:
- 0.81 Acres
- Year built:
- 2007
- Baths:
- 9.00
- MLS#:
- PV23174548
ADDITIONAL INFORMATION
The edge of the California coastline… where the Pacific Ocean is your backyard. With over 200 feet of magnificent oceanfront, the panoramic views are unrivaled. This private, bluff-top estate offers world class amenities including disappearing doors that seamlessly blend the indoors and out. Soaring ceilings, generous sized rooms and luxurious finishes provide a rarely found ambiance of grandeur. The entry level includes multiple livings spaces, four en-suite bedrooms, (including a luxurious primary suite) a spectacular office, and a gourmet kitchen. The lower level includes a secluded fifth bedroom, incredible “game room”, a temperature controlled wine cellar, a sprawling game room, a spectacular gym with sauna, and a 9-car garage! The enchanting backyard features a saltwater infinity edge pool & spa, spacious grass area, separate putting green, BBQ, fireplace, koi pond and expansive patios. Whether entertaining 100 or quietly relaxing alone, this home is your sanctuary.
Palos Verdes Estates Real Estate
The median home value in Palos Verdes Estates, CA is $2,722,500. This is higher than the county median home value of $607,000. The national median home value is $219,700. The average price of homes sold in Palos Verdes Estates, CA is $2,722,500. Approximately 76.31% of Palos Verdes Estates homes are owned, compared to 12.44% rented, while 11.25% are vacant. Palos Verdes Estates real estate listings include condos, townhomes, and single family homes for sale. Commercial properties are also available. If you see a property you’re interested in, contact a Palos Verdes Estates real estate agent to arrange a tour today!
Palos Verdes Estates, California has a population of 13,591. Palos Verdes Estates is more family-centric than the surrounding county with 34.96% of the households containing married families with children. The county average for households married with children is 32.35%.
The median household income in Palos Verdes Estates, California is $180,815. The median household income for the surrounding county is $61,015 compared to the national median of $57,652. The median age of people living in Palos Verdes Estates is 50.2 years.
Palos Verdes Estates Weather
The average high temperature in July is 76.8 degrees, with an average low temperature in January of 46.4 degrees. The average rainfall is approximately 14.2 inches per year, with 0 inches of snow per year.
