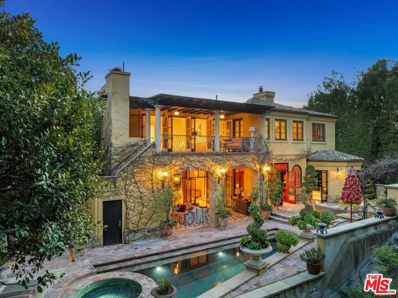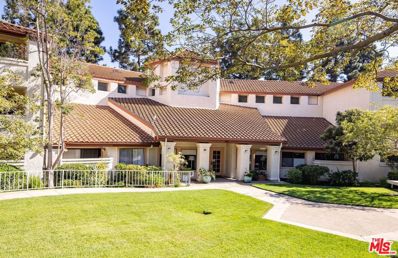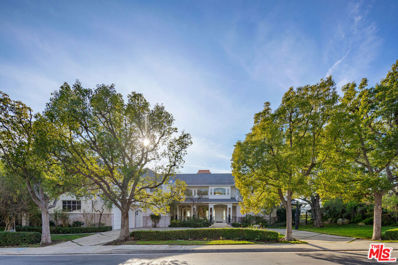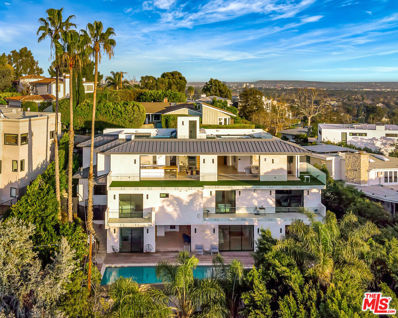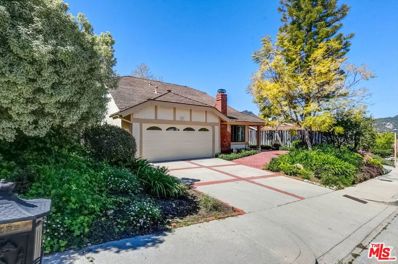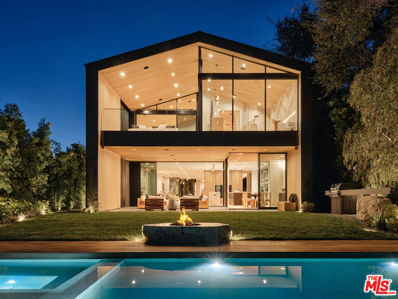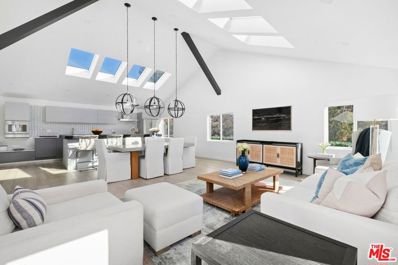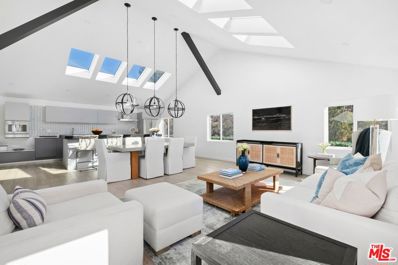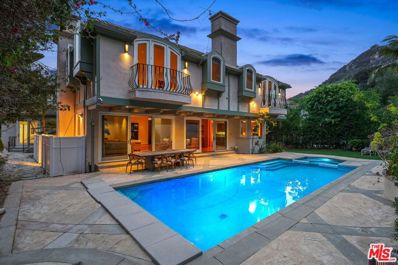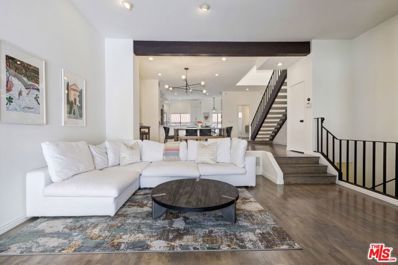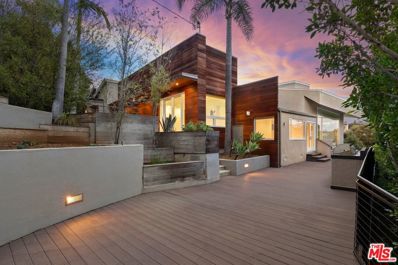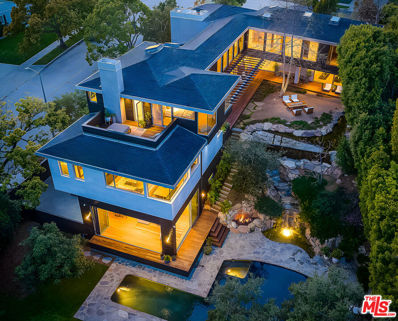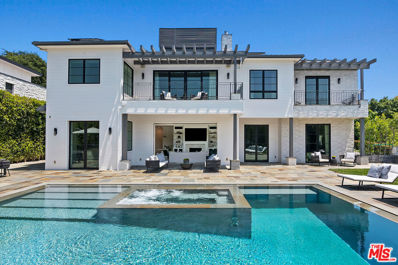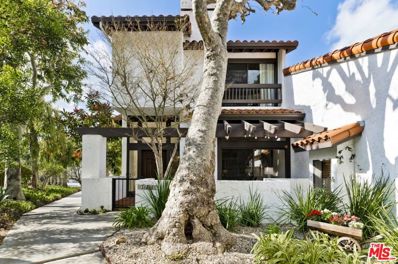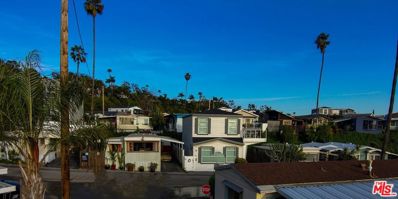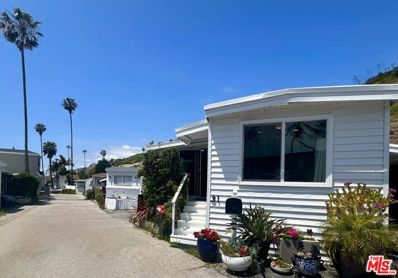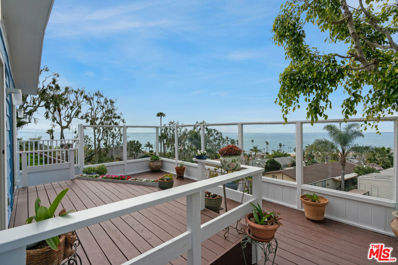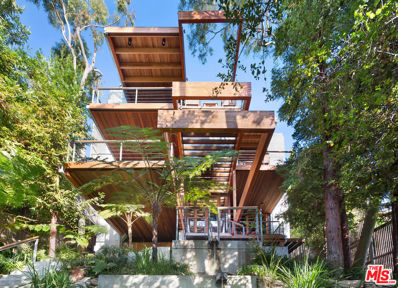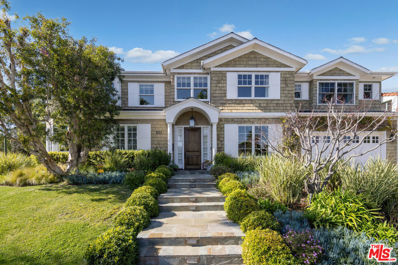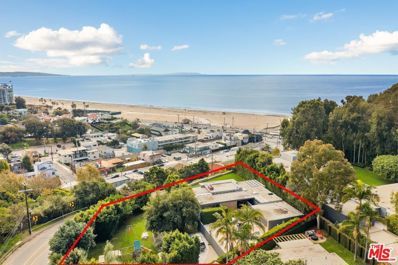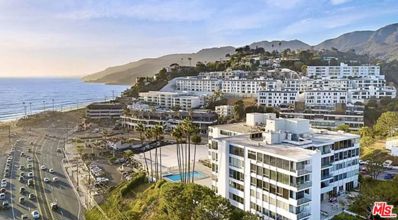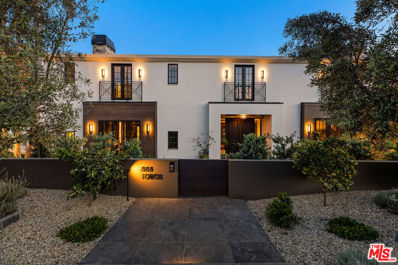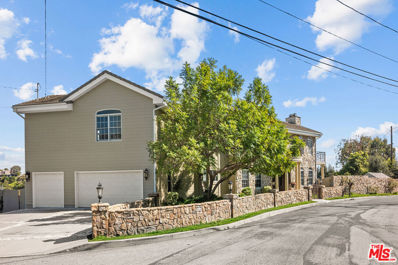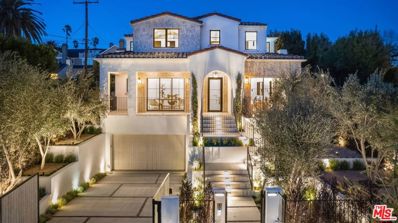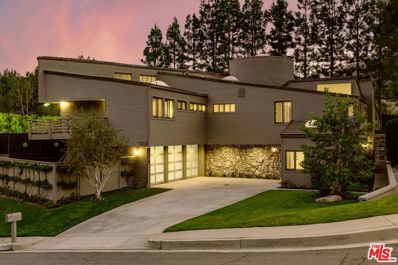Pacific Palisades CA Homes for Sale
$7,498,000
1433 Via Anita Pacific Palisades, CA 90272
- Type:
- Single Family
- Sq.Ft.:
- 6,668
- Status:
- Active
- Beds:
- 5
- Lot size:
- 0.97 Acres
- Year built:
- 1988
- Baths:
- 8.00
- MLS#:
- 24378833
ADDITIONAL INFORMATION
Beautiful Mediterranean estate located in the prestigious, guard-gated Ridgeview Country Estates in Pacific Palisades. A magical courtyard with an outdoor fireplace and water feature leads to dramatic glass door entry. Enter through the foyer into the elegant living room with fireplace, large formal dining room, elegant office, updated kitchen equipped with high-end appliances and finishes adjacent to the family room and bar area with an additional fireplace. A guest suite or maid's quarters is located on the first level along with the direct access 3 car garage. The grand scale of the rooms with high ceilings and French doors provide a great entertainment flow. Enjoy the beautiful landscaped grounds with a custom outdoor kitchen, mosaic tile pool and spa, numerous inviting outdoor living spaces. Upstairs, the spacious primary suite features a large private deck with mountain views, fireplace, dual spa-style bathrooms, dual walk-in closets. Three additional generously sized ensuite bedrooms grace the upper level. Plus, a separate staircase takes you to the private screening room and Ocean viewing deck. With over 6600 square feet of living space on just under 1 acre of land, this private estate offers an exceptional floor plan and presents tremendous potential for remodeling and updating, providing an opportunity to create a masterpiece tailored to your vision of luxury living.
- Type:
- Condo
- Sq.Ft.:
- 593
- Status:
- Active
- Beds:
- 1
- Lot size:
- 6.65 Acres
- Year built:
- 1987
- Baths:
- 1.00
- MLS#:
- 24378623
ADDITIONAL INFORMATION
THIS IS A SENIOR CONDO COMPLEX WITH AGE, INCOME & DOCUMENTATION REQUIREMENTS. PLEASE CALL US TO VIEW AND QUESTIONS. You have to see it to believe it. Senior Affordable Condo in wonderful Mediterranean Courtyard setting. Live in Pacific Palisades across from the Self-Realization Center on Sunset Blvd. One bedroom and one bath condo. Living room opens to balcony with treetop views. XLG walk-in closet. Community laundry. Great Room entry to Residences. Two Tandem assigned parking spaces. Across from Mini-Mall with fabulous bakery and restaurant. Close to Palisades Village. Some restrictions apply. Call to view.
- Type:
- Single Family
- Sq.Ft.:
- 9,881
- Status:
- Active
- Beds:
- 5
- Lot size:
- 1.5 Acres
- Year built:
- 1995
- Baths:
- 7.00
- MLS#:
- 24378637
ADDITIONAL INFORMATION
This timeless residence, nestled on an expansive ocean-view lot within the secure guard-gated community of Ridgeview Country Estates, showcases remarkable volume and meticulous craftsmanship. The grandeur of the home unfolds with a spacious, traditional floor plan, leading to an unforgettable two-story circular library that serves as a versatile space and seamlessly connects to the outdoor pool and grounds. A covered outdoor lounge, featuring a focal point fireplace with a built-in BBQ, offers panoramic views of the ocean, captivating sunsets, and rolling hills. The interior boasts rich walnut hardwood flooring, extending from the main living areas to a specially designed kitchen, which not only overlooks the ocean but also opens to a covered casual dining veranda. Upstairs, an extra-wide hallway leads to multiple generously proportioned bedroom suites. The primary suite is a sanctuary of luxury, encompassing various rooms for dressing, office, and a spa-like bath, all surrounding a beautifully appointed oval bedroom that gazes out over breathtaking ocean and vineyard vistas. The expansive side yard invites both sporting activities and grand-scale entertaining events. Descending the stairs down the hill reveals a citrus tree-lined pathway and a greenhouse, creating an ideal space for cultivating a variety of fruits and vegetables. This residence seamlessly blends traditional charm with modern luxury, offering a lifestyle of comfort and sophistication within the exclusive Ridgeview Country Estates.
$8,999,000
1355 Berea Place Pacific Palisades, CA 90272
- Type:
- Single Family
- Sq.Ft.:
- 7,641
- Status:
- Active
- Beds:
- 6
- Lot size:
- 0.22 Acres
- Year built:
- 2019
- Baths:
- 8.00
- MLS#:
- 24376573
ADDITIONAL INFORMATION
Located in a prime location of the coveted Pacific Palisades, this 6-bedroom, 7.5-bathroom, 7,641-square-foot contemporary home offers jetliner ocean views, ultimate privacy, and premium finishes throughout. Spanning three levels, the property's floor plan maximizes space and views and is designed for seamless entertaining. The open-concept main level features a seamless flow of the chef's kitchen, dining, and living room spaces, showcasing the best of indoor-outdoor living. The gourmet kitchen is outfitted with Miele appliances, a walk-in pantry, and an eat-in island, perfect for hosting and entertaining. The home's second level features the primary bedroom suite and additional en-suite bedrooms reminiscent of hotel living. The tranquil primary bedroom features dual en-suite baths, boutique-style, walk-in closets, a fireplace, and a large private terrace, epitomizing sophisticated living at its finest. The lower level of the property, features a state of the art home-theater, statement-lit onyx bar, wine room and additional living space with direct access through sliding pocket doors to the outdoor pool and spa deck. This oasis-like backyard features a large infinity edge pool, spa, numerous seating areas, and an outdoor kitchen/bar. Sure to wow guests, the expansive roof deck showcases sensational views, complete with a second BBQ bar. A unique feature for the area, the home comes with parking for 5 cars including a 3-car garage with polished floors. 1355 Berea Pl. presents the ideal blend of elegance, comfort, and modern amenities amidst the backdrop of the Pacific Ocean in one of the most coveted zip codes in all of Los Angeles, minutes from the Palisades Village, Malibu, and the Brentwood Country Mart.
- Type:
- Single Family
- Sq.Ft.:
- 2,333
- Status:
- Active
- Beds:
- 3
- Lot size:
- 0.17 Acres
- Year built:
- 1977
- Baths:
- 3.00
- MLS#:
- 24377151
ADDITIONAL INFORMATION
Stunning views from this Palisades Highlands 3 Bd/ 2.5 Ba home! 3 Bedrooms and 2 Bathrooms upstairs including large master with walk-in closet and fantastic deck. Downstairs includes living room with fireplace, family room, formal dining room, newly updated and open kitchen, laundry, and powder room. Wonderful, large patio and deck. Across the street is the community center with gorgeous pool, tennis courts, and more!
Open House:
Sunday, 6/9 2:00-5:00PM
- Type:
- Single Family
- Sq.Ft.:
- 11,500
- Status:
- Active
- Beds:
- 7
- Lot size:
- 0.29 Acres
- Year built:
- 2024
- Baths:
- 9.00
- MLS#:
- 24376017
ADDITIONAL INFORMATION
Thoughtfully conceived and brought to life with the highest degree of inspiration and craftsmanship, The Dragon by Jae Omar and JVE Development Group is the epitome of luxury, distinct soul, and authentic narrative expressed as a livable work of art. The approximate 11,500 sq.ft. residence is supremely positioned on an ultra-prime and rare oversized lot on the coveted rim side of Chautauqua. This idyllic setting boasts expansive views and ample privacy and is just a short distance to the renowned Palisades Village. Upon approach, the home's facade is clad in vertical wooden planks, treated with the ancient Japanese technique of shou sugi ban, charring the planks with open flame to preserve the wood and provide a stunning matte black finish. As a stark contrast to the dark and moody exterior, the interior showcases a bright and vibrant atmosphere. The choice of materials and natural revealing of rooms is all highly intentional, guiding you on an immersive journey. The double height entryway opens to reveal a dramatic showcase of Jae Omar's signature design elements, including natural wood details that stretch up the walls to the vaulted ceilings, expansive panes of glass which perfectly frame curated courtyards, delicate plaster walls, live-edge finishes, and showstopping stonework. A dedicated formal living room plays with unique window placements, while the dining room features a wall of sliding glass doors that open to reveal a mesmerizing two-story book matched stone waterfall. The double-island gourmet kitchen is clad in glass and wood cabinetry which is seamlessly integrated with top-of-the-line appliances. A secondary living room is grounded by an angular stone fireplace accented with slatted marble panels. The rear section of the home is wrapped in sliding glass walls which open to a covered patio, allowing access to a verdant grassy lawn, sculptural stone firepit, and sleek swimming pool complete with spa, all overlooking the lush canyon side and tranquil views. Dual powder rooms also add to the functionality of the home, and in true Jae Omar fashion, are jewel boxes of inspired design. The primary suite sits on the second floor of the home and faces the rear of the property to take advantage of the elevated vantage point. Angular in frame and dramatic in scale, the suite includes a book matched stone fireplace, dedicated sitting area with full wet bar, custom walk-in closets, private balcony, and a spa-grade bathroom. Resting under the home's upper floors is the wellness level that gives off a feeling of relaxing solitude, filled with natural rough-faced surfaces, artfully curated stone pits, and the culmination of the home's two-story waterfall into the plunge pool. Alongside the plunge pool is an exercise area with an adjoining steam shower and sauna. Rounding out this level is a sleek glass-enclosed wine cellar with accompanying bar, and a plush home theater. Methodically designed and executed at every turn, The Dragon is a true piece of masterful art set as the foundation for luxury living in one of the most coveted locations in the world.
- Type:
- Single Family
- Sq.Ft.:
- 2,052
- Status:
- Active
- Beds:
- 3
- Lot size:
- 0.11 Acres
- Year built:
- 1954
- Baths:
- 4.00
- MLS#:
- 24374821
ADDITIONAL INFORMATION
This exquisite residence is a sight to behold! Nestled gracefully above Sunset Boulevard with a private, gated driveway. Recently reimagined and renovated, this home has been elevated to new heights of luxury, imbuing it with a laid-back, beachy ambiance with an abundance of natural light and two primary suites. The stunning abode boasts an open floor plan, characterized by soaring, vaulted ceilings, skylights, and several architectural elements that lend it a timeless appeal. The eat-in kitchen, crafted by esteemed Italian designer EFFETI, is a true masterpiece, featuring Gaggenau appliances, lacquered cabinets, Blum of Germany hardware, and Calacatta-Nuvo Caesarstone countertops. On the entry-level, you'll find one of the primary suites with an en-suite bath and walk-in closet. The upper level has the second primary with sliding doors out to the lush backyard, an en-suite bath with dual sinks, and a large walk-in shower. There's an additional guest bedroom with an en-suite bath and sliding glass doors. Also located on the upper level is a powder room for guests. The tranquil backyard oasis is a verdant retreat, complete with a grassy area, a full outdoor kitchen, and a television that is perfect for entertaining. Mere moments from Palisades Village, Malibu, the Ocean and so much more.
$2,650,000
Sunset Blvd Pacific Palisades, CA 90272
- Type:
- Single Family-Detached
- Sq.Ft.:
- 2,052
- Status:
- Active
- Beds:
- 3
- Lot size:
- 0.11 Acres
- Year built:
- 1954
- Baths:
- 4.00
- MLS#:
- 24-374821
ADDITIONAL INFORMATION
This exquisite residence is a sight to behold! Nestled gracefully above Sunset Boulevard with a private, gated driveway. Recently reimagined and renovated, this home has been elevated to new heights of luxury, imbuing it with a laid-back, beachy ambiance with an abundance of natural light and two primary suites. The stunning abode boasts an open floor plan, characterized by soaring, vaulted ceilings, skylights, and several architectural elements that lend it a timeless appeal. The eat-in kitchen, crafted by esteemed Italian designer EFFETI, is a true masterpiece, featuring Gaggenau appliances, lacquered cabinets, Blum of Germany hardware, and Calacatta-Nuvo Caesarstone countertops. On the entry-level, you'll find one of the primary suites with an en-suite bath and walk-in closet. The upper level has the second primary with sliding doors out to the lush backyard, an en-suite bath with dual sinks, and a large walk-in shower. There's an additional guest bedroom with an en-suite bath and sliding glass doors. Also located on the upper level is a powder room for guests. The tranquil backyard oasis is a verdant retreat, complete with a grassy area, a full outdoor kitchen, and a television that is perfect for entertaining. Mere moments from Palisades Village, Malibu, the Ocean and so much more.
- Type:
- Single Family
- Sq.Ft.:
- 6,038
- Status:
- Active
- Beds:
- 6
- Lot size:
- 1.66 Acres
- Year built:
- 1992
- Baths:
- 8.00
- MLS#:
- 24375887
ADDITIONAL INFORMATION
Nestled within the tranquil confines of the Palisades Country Estates, this magnificent residence graces a serene cul-de-sac, embraced by the security of a 24-hour guard gated community. Boasting an elegant open floor plan, suffused with natural light and adorned with bespoke modern finishes, this home epitomizes privacy and sophistication.Enter through the grand formal foyer, where soaring vaulted ceilings set the tone for the impressive interior. The expansive living and dining areas seamlessly blend, offering panoramic views of the backyard oasis, complete with a sparkling pool, soothing spa, and expansive manicured lawn.A culinary masterpiece, the chef's kitchen is equipped with top-of-the-line Viking and Miele appliances, dual dishwashers, an expansive island, and bar seatingideal for gatherings with loved ones. Adjacent, the inviting family room, adorned with a cozy fireplace, overlooks the lush landscaping, creating a perfect retreat.The main level also hosts a versatile guest suite with a private entrance, ideal for live-in arrangements, along with a well-appointed home office and a generous laundry room featuring double washers and dryers, ample storage, and a convenient sink.Ascend the staircase to discover the luxurious primary suite, boasting a spacious sitting area, a cozy fireplace, dual walk-in closets, and a private office or fitness studio. The indulgent primary bathroom offers separate shower and bath areas, ensuring optimal relaxation.Four additional en-suite bedrooms grace the upper level, each exuding architectural charm and generous proportions. Brand new custom Roman+wood shades adorn the windows throughout, enhancing the ambiance of every space.Further amenities include a three-car garage, abundant on-site parking for seven vehicles, and ample storage options. Outside, a secondary rear lot beckons outdoor enthusiasts, offering an ideal venue for sports and entertainment.Experience the epitome of luxury living amidst a tranquil mountain backdrop, secured within the confines of a prestigious guard-gated community.
Open House:
Sunday, 6/9 2:00-5:00PM
- Type:
- Townhouse
- Sq.Ft.:
- 2,081
- Status:
- Active
- Beds:
- 3
- Lot size:
- 9.19 Acres
- Year built:
- 1979
- Baths:
- 3.00
- MLS#:
- 24374023
ADDITIONAL INFORMATION
Welcome to this stunning 3-bedroom, 2.5-bathroom townhome boasting 2,081 square feet of living space nestled in the highly sought-after Michael Lane Villas in the serene Palisades Highlands. This exquisite home offers a perfect blend of comfort, style, and convenience, making it an ideal retreat. With the feel of a single-family home and the convenience of townhome living, this popular "300 plan" offers a unique and desirable lifestyle. Beautifully updated throughout with a hard-to-find open living/dining/kitchen floor plan and all 3 bedrooms on the upper level. Featuring gorgeously appointed bathrooms, high ceilings, natural light with serene outlooks, designer fixtures, wood floors and more. Enjoy the neighborhood's natural beauty with a soon-to-be renovated pool/spa area, plus hiking trails and parks (including the PDRA "dog park") just moments away.
- Type:
- Single Family
- Sq.Ft.:
- 4,209
- Status:
- Active
- Beds:
- 5
- Lot size:
- 0.33 Acres
- Year built:
- 1976
- Baths:
- 6.00
- MLS#:
- 24370877
ADDITIONAL INFORMATION
This architectural property is nestled in one of the most scenic areas of Pacific Palisades with a stunning view of Temescal Canyon and the Pacific Ocean. The house is situated behind a gated drive, ensuring privacy and security. The spacious rooms feature high ceilings and an open floor plan, with a great room that flows seamlessly into the gourmet kitchen, living room, and step-down dining room. There are skylights throughout that fill the house with an abundance of natural light. Additional features include a private office, a study, and four ensuite bedrooms in the main house. There is a guest suite and bath attached, perfect for accommodating extended family or friends. With a three-car garage and ample parking behind the gates, there is plenty of space for everyone. This home truly offers a peaceful and luxurious retreat from the hustle and bustle of daily life.
$12,995,000
500 Toyopa Drive Pacific Palisades, CA 90272
- Type:
- Single Family
- Sq.Ft.:
- 8,690
- Status:
- Active
- Beds:
- 6
- Lot size:
- 0.52 Acres
- Year built:
- 2017
- Baths:
- 9.00
- MLS#:
- 24369715
ADDITIONAL INFORMATION
Behind the gate of this unique spacious home is a truly one-of-a-kind Architectural home, that exudes pure serenity and is situated on a 22,785 sqft. lot. This Zen-like indoor-outdoor living space is 8,690 sqft., with 6-bedrooms and 9 bathrooms situated in the coveted Huntington Palisades. This home, with its generous use of wraparound glass throughout, is detailed by artisan woodwork. Once you enter this light filled impeccably styled home, you feel peaceful, and a sense of warmth that exudes tranquility and sophistication. The impeccable wood floors lead you through this indoor-outdoor oversized opening through the living room, dining room and then to the chef's double island kitchen, with great room. Morning dining all surrounded by the picturesque views of the private backyard. The main level also has an enclosed office, one of the many bedrooms and a gym/dance studio. As we venture to the top floor, you come to a lounge area that is soothing and peaceful with a beautiful outdoor deck for those private moments. In addition, there are three secondary en-suites, another private outdoor deck and views of the beautiful surroundings, all featured by the large wall of glass and highlighted by the sun! As we enter the very architecturally defined path to the primary suite that overlooks the main level of the house, you have this feeling that you're in an exotic resort with views of the ocean and backyard. When you enter the bedroom, you immediately get this feeling of intimacy, all defined by the views, and more views from a private veranda. The spa-like primary bath is stunning with a calming sense of sophistication and a rarely seen oversized shower accented by a door that leads you to the veranda for those private sun-bathing moments. The lower level of the house is an entertainer's dream, with a beautiful wet bar, full bath and large game room or theater. The usage of this area is limitless and is all surrounded by floor to ceiling sliders that open to the lush and unique backyard with its large pool, spa, lounge areas, twenty-foot waterfall, Koi Pond, outdoor dining deck, private fire pit area, and large grassy yard. In addition, we have an oversized three car garage, many rooms for storage and outdoor storage areas, all enclosed by a beautiful fence. This is truly one-of-a-kind custom-built home, don't miss it!
$13,995,000
1545 Amalfi Drive Pacific Palisades, CA 90272
- Type:
- Single Family
- Sq.Ft.:
- 7,883
- Status:
- Active
- Beds:
- 5
- Lot size:
- 0.3 Acres
- Year built:
- 2017
- Baths:
- 8.00
- MLS#:
- 24367519
ADDITIONAL INFORMATION
This meticulously crafted estate is located in the highly desirable Riviera of Pacific Palisades, which is known as one of Los Angeles's most sought-after neighborhoods. The house is designed in a grand Nantucket modern style and is surrounded by the beautiful Santa Monica Mountains, allowing for a sun-filled ocean breeze. As you enter the property through tempered glass and iron gates, you are greeted by the stunning 3D white marble exterior. Inside, European oak floors extend throughout the entire house, adding an elegant touch. The main level of the house offers a spacious living room with a fireplace, an open dining room, an office with a separate entrance from the front yard, a guest bedroom suite, Chef's kitchen with top-of-the-line appliances and features an oversized waterfall suede island that serves as a focal point. Slide open the La Cantina pocket doors, and you'll find yourself on the raw bluestone patio, where you can enjoy the zero-edge pool and soak in the serene ambiance. Additionally, there is a custom outdoor BBQ area and a Tuuci lounge canopy, creating a resort-like experience in your own backyard. Moving upstairs, the primary suite is the highlight of the home. It boasts a generous size, a sitting area, a fireplace, and a balcony overlooking the surroundings. The primary bathroom offers dual vanities, a spa shower adorned with lavish Italian Calacatta marble, and a luxurious dressing room. Each of the secondary and third bedrooms also features its own private patio, allowing for an ultimate indoor/outdoor lifestyle. The lower level of the house is designed for entertainment and includes an acoustic theater, a temperature-controlled wine cellar, a bar, a guest bedroom, and a patio area. This level is perfect for hosting gatherings and enjoying leisure activities. In total, this remarkable estate offers 5 bedrooms, 8 bathrooms, and a 6-car collector's garage. For convenience, an elevator connects all three floors, providing easy access to every part of the house. This exquisite property presents an opportunity to embark upon a new chapter of luxurious living, combining elegance, functionality, and the beauty of its natural surroundings.
Open House:
Sunday, 6/9 2:00-5:00PM
- Type:
- Townhouse
- Sq.Ft.:
- 1,926
- Status:
- Active
- Beds:
- 2
- Lot size:
- 7.65 Acres
- Year built:
- 1977
- Baths:
- 3.00
- MLS#:
- 24367839
ADDITIONAL INFORMATION
Wonderful opportunity to own this lovely tri-level end unit in the beautiful Villas on Michael Lane. Open and spacious floorplan includes living room with high ceilings, fireplace and access to front patio. Dining off kitchen/family area, plus powder room. Upper level enjoys a large primary bedroom suite with walk-in closet, fireplace and balcony with serene outlooks; plus a secondary suite. Private two-car garage with direct entry and laundry area. Community amenities include pool, spa and gym. Convenient location with guest parking nearby. Just minutes to shops, restaurants, the beach and hiking trails. Seller does not know the condition of the fireplaces/chimneys and will do no credits or repairs. See DOCS for Offer Guidelines.
- Type:
- Manufactured/Mobile Home
- Sq.Ft.:
- 736
- Status:
- Active
- Beds:
- 1
- Lot size:
- 0.03 Acres
- Baths:
- 1.00
- MLS#:
- 24364989
ADDITIONAL INFORMATION
Step into your MOVE-IN ready beach retreat, a private haven nestled in the heart of Pacific Palisades. This enchanting remodeled beach bungalow, with its one bedroom and one bath, invites you to a world of coastal elegance and tranquility. Gated for ultimate privacy, this charming home rests on a wide and level 1512 square ft lot, offering a canvas for your seaside dreams capturing expansive ocean views that stretch beyond the horizon. As you gaze out, the Malibu coastline unfolds before you, accompanied by an ever-changing panorama of sunsets that paint the sky in hues of warmth, mirrored by luscious palms swaying gently in the ocean breeze. The doors open to reveal a roomy patio, a secret sanctuary where you can unwind, lounge, and listen to the rhythmic melody of the soothing waves just seconds away from the beach. Inside, an open floorplan bathes the space in natural light, accentuating the hardwood flooring with countrywide panels and ceilings that create an air of timeless coastal charm. The chef's kitchen, boasting handcrafted cabinetry, stainless-steel appliances in pristine condition, quartz countertops, and built-ins, providing ample storage space for your culinary adventures. The large master bedroom is a retreat within a retreat, designed for comfort with soft carpets underfoot, two generously-sized closets/dressing areas, and a bathroom featuring a shower over a jacuzzi tub. The roomy patio ideal for private lounging with soothing wave sounds and the luscious surroundings of nature. Outside, a two-car tandem attached carport and a shed. New owner can install a one or two story with side deck over carport for expansive direct ocean views. The community has a heated pool and hot tub, laundry, and a rec center with billiards, all adding to the allure of this coastal paradise. With easy access to the beach and mountains, a crosswalk providing a safe passage to the shore, and a rent-controlled community with no annual CA property taxes for a peace of mind. Easy access to the beach and mountains. Space rent to new owner is $1594/ per month. All ages welcome and pets allowed. Convenient location to the bike path, local schools, parks, hiking trails, and Palisades Village. Financing available. Imagine waking up to the sound of the waves, strolling along the beach, and watching the sun dip below the horizon from the comfort of your own seaside retreat, your beach home awaits.
- Type:
- Manufactured/Mobile Home
- Sq.Ft.:
- 700
- Status:
- Active
- Beds:
- 2
- Lot size:
- 0.04 Acres
- Baths:
- 1.00
- MLS#:
- 24361975
ADDITIONAL INFORMATION
Step right into your MOVE-IN READY oasis at the beach. Nestled in the heart of Pacific Palisades, this enchanting beach bungalow meticulously renovated, 2-bedroom/den, 1-bath haven is a testament to both craftsmanship and coastal living. As you step onto the property, you'll be greeted by pocket ocean views and a private landscaped yard adorned with a fragrant lemon tree and meticulously manicured hillside featuring lush succulents. Immerse yourself in the serenity of this coastal retreat, seconds away from the Pacific Ocean, where each evening gifts you with spectacular sunsets and a profound connection to nature. The interior of the bungalow is a seamless blend of charm and functionality, highlighted by an inviting open kitchen boasting stainless steel appliances, including a Viking stove and storage space to satisfy the culinary enthusiast, in addition, a charming Malibu tile bar with brightly decorative colored ceramic tile and flooring. Privacy is paramount, with custom fabric top-down/bottom-up roller shades adorning every window, ensuring a tranquil atmosphere throughout the home and brand-new windows and doors offer improved insulation and lots of natural light. The master bedroom extends the living space to an upper private patio, perfect sanctuary for your morning coffee or year-round sunbathing. The lower yard, invites you to entertain guests while soaking in the invigorating sea air and panoramic views. Modern conveniences abound, featuring mini splits for controlled AC/heating, a tankless water heater and in-unit stackable washer and dryer. The property encompasses an attached carport accommodating two vehicles and a gated dog run with astro-turf and a custom doggie door to cater to your furry companions. Situated in the renowned Pacific Palisades, the location offers easy access to the Beach Bike Path and the Palisades Village with shopping, dining and top-rated schools providing a gateway to the vibrant coastal communities of Santa Monica, Venice, and Marina Del Rey. Within the community, indulge in the amenities of a heated pool, hot tub, and billiards room. The low monthly land lease of $1,145 is protected under LA rent control, with no annual CA property taxes, ensuring financial peace of mind. Financing is available.
$1,599,000
4 Kiki Place Pacific Palisades, CA 90272
- Type:
- Manufactured/Mobile Home
- Sq.Ft.:
- 1,200
- Status:
- Active
- Beds:
- 2
- Lot size:
- 0.08 Acres
- Year built:
- 1974
- Baths:
- 2.00
- MLS#:
- 24365959
ADDITIONAL INFORMATION
Welcome to your Pacific Palisades paradise at Tahitian Terrace! Nestled in this coveted community, this two-bedroom, two-bathroom home offers 180 degrees of unparalleled ocean and mountain views, arguably the best in Tahitian Terrace. As you step inside, you'll discover a residence that combines comfort with modest updates, with the primary suite standing out as a highlight. The heart of the home unfolds in a seamless open layout, encompassing the living room and dining area, both which offer spectacular views. Natural light floods the interior, creating an inviting atmosphere that complements the soothing coastal ambiance. The living room serves as a welcoming gathering space, with its well-planned design and charming decor. One of the standout features of this home is the expansive ocean-facing deck, stretching over 450 square feet. This outdoor haven seamlessly extends from the living room, providing an ideal spot to relax, entertain, and soak in breathtaking panoramic views of the Pacific Ocean - all the way to Malibu's Point Dume on a clear day - and the local mountains. Whether you're sipping your morning coffee or hosting a sunset gathering, this spacious deck is destined to be a cherished retreat. The primary suite, with built-in cabinets and walk-in closet, has been thoughtfully updated, ensuring a tranquil and luxurious space to unwind. With two bedrooms and two bathrooms, this home offers a comfortable and functional layout suitable for various lifestyles. Tahitian Terrace is renowned for its serene setting and proximity to nature, and this property takes full advantage of its prime location. Experience the coastal lifestyle in a home that combines comfort with the timeless beauty of the Pacific Palisades. Don't miss the opportunity to make this ocean-view retreat your own and savor the best of Tahitian Terrace living. The community offers fantastic amenities, including a heated pool and hot tub, gym, and recreation center that hosts weekly events throughout the year. No real estate property taxes or HOA fees. Rent to new owner will be $2,089.06.
- Type:
- Single Family
- Sq.Ft.:
- 4,142
- Status:
- Active
- Beds:
- 4
- Lot size:
- 0.16 Acres
- Year built:
- 1991
- Baths:
- 3.00
- MLS#:
- 24365925
ADDITIONAL INFORMATION
First offering: The Keeler House, 1990, Raymond Kappe, FAIA. The architect's work has been described as the apotheosis of the California Modern House, and while some may argue the point, it is clear that Ray Kappe pushed the limits of California's Post & Beam style to its ultimate conclusion, and in doing so created unsurpassed space for California living. The Keeler house is a textbook example, but at the same time it is much more. Here, Kappe perfects a modern interpretation not only of the high ideals of Wright's Organic Architecture, but also of the Craftsman Era's fine woodworking. The result is a masterpiece.Meticulously constructed over four and one half years in clear heart redwood, teak, fir, concrete, and glass, the residence dramatically soars over its hillside site, yet is one with its intimate forested aqua garden, and the city and ocean vistas. The integration of architecture with landscape is remarkable. At the street level, entry is hidden by a clean-lined, not quite anonymous, concrete and opaque glass wall. Upon entering, the tone is set with guests crossing over the water course. One turns and sees the residence set high above like a Japanese temple. Access to the house is a journey best taken slowly and with a reverent attitude. Upon reaching the entertainment space one is rewarded with an unforgettable imprint that can only be experienced directly in great architecture. For the owners, a drive above the house leads to the gated parking plaza, a carport, and direct access to the residence which incorporates open plan living/entertainment areas and decks with the spaces integrated both horizontally and vertically, media room, four bedrooms, three baths. kitchen, laundry, utility room, storeroom, and a separate guest quarters and bath which has been converted from an earlier music studio, all of which has been meticulously maintained, restored, and upgraded by the sole owner since built.
$9,495,000
501 Toyopa Drive Pacific Palisades, CA 90272
- Type:
- Single Family
- Sq.Ft.:
- 5,782
- Status:
- Active
- Beds:
- 5
- Lot size:
- 0.23 Acres
- Year built:
- 2006
- Baths:
- 6.00
- MLS#:
- 24364573
ADDITIONAL INFORMATION
Exquisite New England Traditional Gem on a large corner lot with broad frontage in the extremely desirable Huntington Palisades- close to the Village, Palisades Recreation Center and the beach. Exceptionally well-designed and built by the former owner with captivating architecture, perfect floor plan, well-proportioned public rooms, high ceilings, extensive millwork, beautiful finishes, large front and rear yards & ideal indoor/outdoor lifestyle. Gracious double height entry leads to well-detailed formal living & dining rooms and inviting wood-paneled library. Fabulous cook's kitchen with La Cornue stove and work station, large family room and generous breakfast area all open thru French doors to large private yard with trellis-covered patio, lawn, pool, spa and bbq. 5 bedrooms (all upstairs), 5 1/2 baths including exceptional primary suite with vaulted ceiling, fireplace, separate sitting room/office with wrap-around windows, gym, lavish new marble bath and large fitted closets. Other features and amenities include a temperature-controlled wine cellar, two staircases, two powder rooms, walnut floors and extensive cabinetry. Ideal for formal entertaining & casual everyday living, this home was built to withstand the test of time! A truly exceptional and rare offering in the most desirable Pacific Palisades location.
Open House:
Sunday, 6/9 2:00-5:00PM
- Type:
- Single Family
- Sq.Ft.:
- n/a
- Status:
- Active
- Beds:
- 2
- Lot size:
- 0.53 Acres
- Year built:
- 1948
- Baths:
- 3.00
- MLS#:
- 24364373
ADDITIONAL INFORMATION
Development opportunity to build a 10,000 square foot house with Ocean views plus a Case Study guest house already in place: The West House (Case Study House #18), 1948, Rodney Walker Design. A National Register of Historic Places treasure. John Entenza's Case Study Houses #'s 8, 9, 18, & 20 by Charles Eames, Eero Saarinen, Rodney Walker, and Richard Neutra are here together, at the edge of the continent, on a bluff in Pacific Palisades. This enclave of architecture, if open to the public, would be a sure contender to be a UNESCO World Heritage Site. With the properties privately owned, and in strong hands, that is not to be. But with this offering one aficionado can join the club. Today, of the four Case Study Houses, Walker's is the only one oriented to ocean vistas which are omnipresent from first opening the front door, and throughout the house. The residence, in keeping with the Case Study Program, is modest with an open plan living/dining area with eleven-foot ceilings, 2 bedrooms, 2.5 baths, a den/office, and a uniquely Rodney Walker indoor/outdoor garden room. It is an ideal close-in getaway just a few minutes' walk to the beach.
- Type:
- Condo
- Sq.Ft.:
- 823
- Status:
- Active
- Beds:
- 1
- Lot size:
- 4.68 Acres
- Year built:
- 1963
- Baths:
- 1.00
- MLS#:
- 24365245
ADDITIONAL INFORMATION
This spacious 1-bedroom, 1-bath condo is located in the desirable Pacific Palisades coastal development of Edgewater Towers. With a small ocean view, this ground level unit opens to an expansive outdoor patio, and has undergone an extensive re-model with wonderful upgrades. The development provides 24-hour security, pools, spa, fitness center and more. Centrally located with easy access to Santa Monica and Malibu, beaches, restaurants, shops and entertainment.
$19,888,000
888 Toulon Drive Pacific Palisades, CA 90272
- Type:
- Single Family
- Sq.Ft.:
- 8,800
- Status:
- Active
- Beds:
- 4
- Lot size:
- 0.32 Acres
- Year built:
- 1994
- Baths:
- 7.00
- MLS#:
- 24343445
ADDITIONAL INFORMATION
Welcome to this extraordinary home in the highly desirable Riviera Palisades neighborhood. Crafted with meticulous detail and designed by Maryl Georgi, this bespoke residence showcased superb quality and recently underwent a complete renovation leaving no detail untouched. Situated on a corner 1/3 acre parcel with no neighbors on 2 sides this home has ultimate privacy with its fully enclosed and lushly hedged landscaping and gated entry. Spanning 3 levels which are all accessed by a beautifully paneled elevator connecting each floor. As you enter the main level the elegant entrance welcomes you and features a Bleu Chinois aged limestone floor which sets the tone for the luxurious atmosphere throughout. The Wainscot paneled living room has European oak hardwood floors and and highlighted by a marble fireplace. French doors open and reveal the private and sunny pool and spa area. There is a library with another fireplace, elegant wood paneling, coffered ceilings, and French windows that frame the view of dramatic Koi pond. The powder room off the entry retains the same floors as the entry and features a unique petrified wood sink pedestal. There is a second powder room off the kitchen/family area. The kitchen is a haven of light and quality with top of the line appliances including a Blue Star range and oven, separate Sub Zero fridge and freezer, Sub Zero wine fridge, warming drawer, 2 dishwasher drawers, Miele dishwasher, Paonazzo marble countertops and walnut chopping block on the center island. There is separate pantry and butlers pantry to the dining room. Adjacent to the kitchen is a sunlit breakfast room. This all opens to a family room with another fireplace, 300 bottle wine wall, large screen tv, a stylish bar with brass accents that opens with French doors to a fantastic outdoor area which has a lounging area, grassy yard, water wall and built in pizza oven and rotisserie. Moving upstairs the primary has another fireplace, walls of French windows and doors with electronic shades and curtains and a balcony with views of Riviera CC and peek-a-boo ocean view. There is sitting room plus a second sitting room with well appointed bathroom. The other 2 en-suite bedrooms on this level have balconies and French doors. A huge upper landing can be a living room or office. Down to the lower level to find a 4th en-suite bedroom with a separate area which could be a gym of office, a 10 seat theater and a laundry room with double washers and dryers. Completing the home is a 1000 sq. ft. 3 car garage with Tesla charger plus off street parking for another 5 or more cars. And yet there is so much more detail. This is a very special home unlike the cookie cutter homes you are used to seeing. Also for lease at $74,500.
- Type:
- Single Family
- Sq.Ft.:
- 4,724
- Status:
- Active
- Beds:
- 5
- Lot size:
- 0.46 Acres
- Baths:
- 4.00
- MLS#:
- 24361729
ADDITIONAL INFORMATION
Situated on one of the best view parcels in Palisades, is this 5 bedroom, 4 bath, 4,724 sq. ft. traditional home, situated on almost a 1/2 an acre. Featuring panoramic ocean views from most rooms, formal entry way, 20 foot floor to ceiling window in the family room, an oversized gorgeous chefs kitchen, den and spacious formal living room with fireplace compliment the downstairs. Upstairs find 5 bedrooms, including oversized master with fireplace as well as a second oversized bedroom with large separate siting area. Three car garage and expansive rear grounds with room for a pool...
$12,995,000
15319 Earlham Street Pacific Palisades, CA 90272
- Type:
- Single Family
- Sq.Ft.:
- 8,527
- Status:
- Active
- Beds:
- 6
- Lot size:
- 0.21 Acres
- Year built:
- 2023
- Baths:
- 10.00
- MLS#:
- 24360267
ADDITIONAL INFORMATION
This new Exquisite Modern Spanish located in the Via Bluffs is sited on an expansive lot near the Palisades Village and nicely set above the street and gated for privacy. This 6 bed plus office and 10 bath home was constructed with the finest finishes and utmost attention to detail. Design and function come together perfectly in this special offering. Features include an open concept plan with an elegant living and dining room, an expansive kitchen and family room with disappearing Fleetwood doors that facilitate seamless indoor outdoor living, and a home office suite with steel frame doors. The luxurious master suite offers a sitting room with fireplace, steam shower and dual walk-in closets. The lower level features a game room, movie theatre, wine cellar, and gym with sauna and bath. Other features include wide plank wood floors, home automation system, elevator, roof top deck, two laundry rooms, Sub Zero, Wolf and Miele appliances, and an upstairs family room. The sprawling backyard with pool and spa and outdoor fireplace with BBQ is ideal for al fresco dining and completes this special home. Conveniently located near the Palisades Village, local schools, Palisades Park and the Via Bluffs.
- Type:
- Single Family
- Sq.Ft.:
- 5,483
- Status:
- Active
- Beds:
- 5
- Lot size:
- 0.52 Acres
- Year built:
- 1980
- Baths:
- 5.00
- MLS#:
- 24360047
ADDITIONAL INFORMATION
Welcome to the pinnacle of luxury living in Palisades Country Estates, a prestigious guard-gated community. This stunning residence, nestled on a captivating corner wooded lot, exudes elegance and comfort. Revel in the opulence of a resort-style pool and spa, a tennis court for the active enthusiast, all set amidst tall trees and lush landscaping, providing unparalleled privacy and serenity. As you step into the 2-story living room, bathed in natural light, a striking curved architectural staircase and a magnificent marble fireplace capture your attention. Entertain in style with a large formal dining room and a family room featuring a cozy fireplace, walk-in bar, and seamless connectivity to the open kitchen and breakfast area. Designed for the modern professional, a spacious office with a private entrance offers convenience and productivity. The second floor boasts the master suite, a luxurious retreat with a sitting area, soaring ceilings, and an exquisite master bath featuring a freestanding tub, a large shower, and an expansive walk-in closet. Four additional bedrooms upstairs, each offering their own unique charm. This home is not just a sanctuary; it's a lifestyle. Located minutes away from Caruso Palisades Village, Will Rogers State Beach, and in close proximity to Santa Monica and Malibu, the location is as exceptional as the property itself. Indulge in the luxury of this dream home that seamlessly blends sophistication with Southern California's coastal charm.

Based on information from Combined LA/Westside Multiple Listing Service, Inc. as of {{last updated}}. All data, including all measurements and calculations of area, is obtained from various sources and has not been, and will not be, verified by broker or MLS. All information should be independently reviewed and verified for accuracy. Properties may or may not be listed by the office/agent presenting the information.
Pacific Palisades Real Estate
The median home value in Pacific Palisades, CA is $3,025,000. The national median home value is $219,700. The average price of homes sold in Pacific Palisades, CA is $3,025,000. Pacific Palisades real estate listings include condos, townhomes, and single family homes for sale. Commercial properties are also available. If you see a property you’re interested in, contact a Pacific Palisades real estate agent to arrange a tour today!
Pacific Palisades Weather
