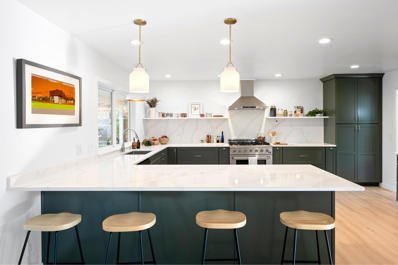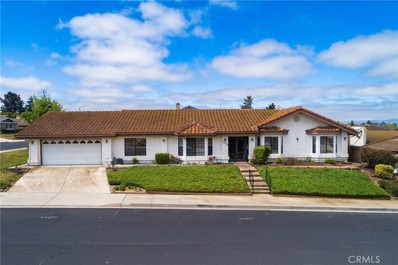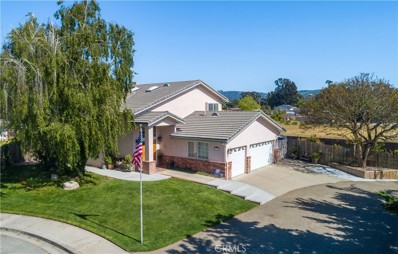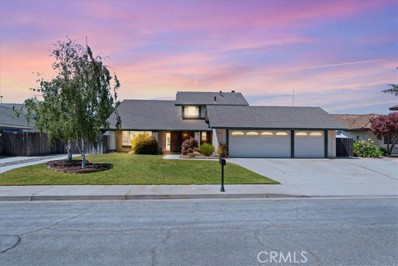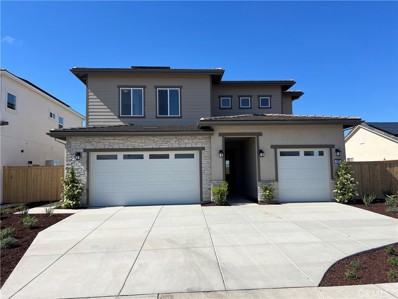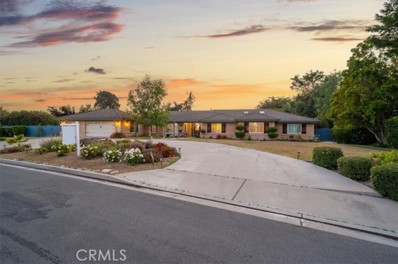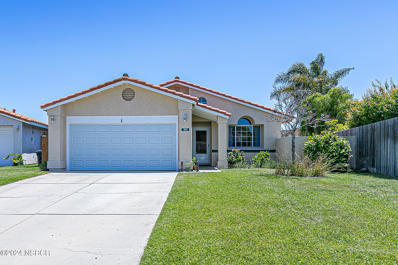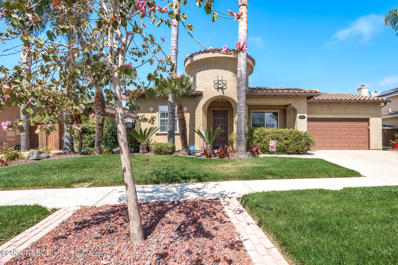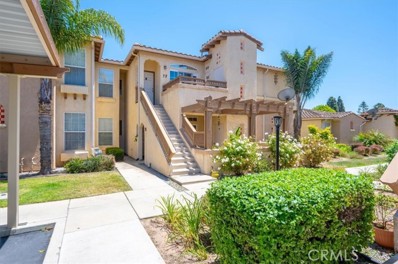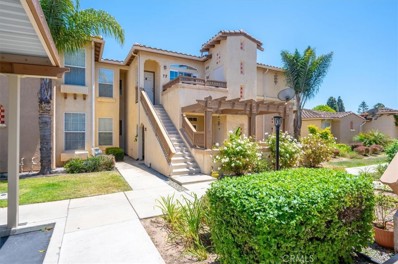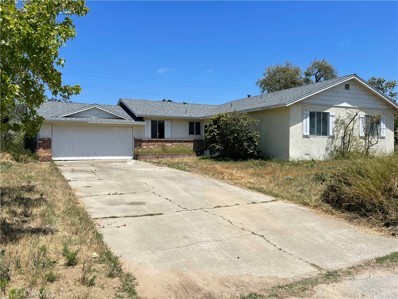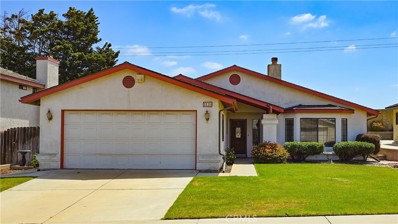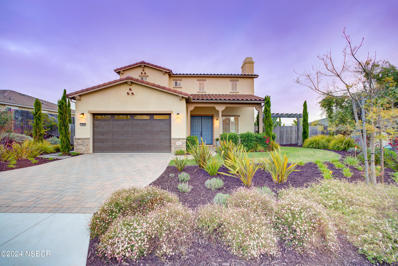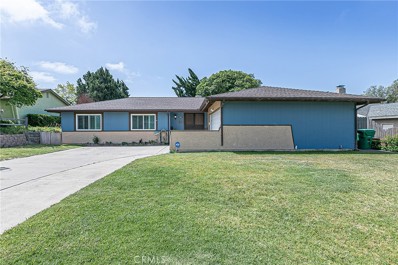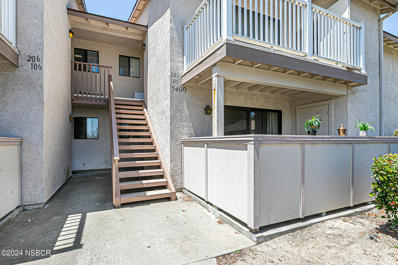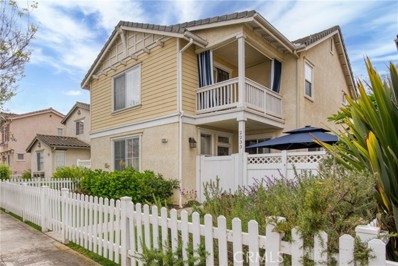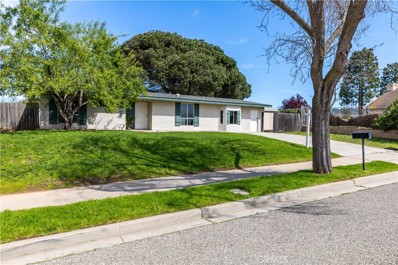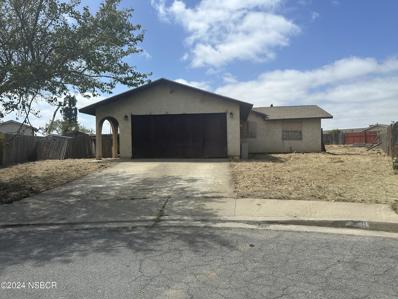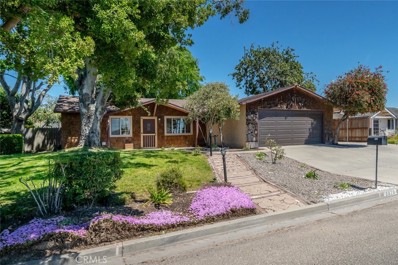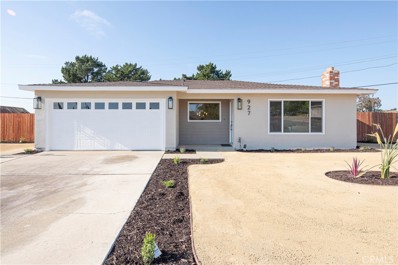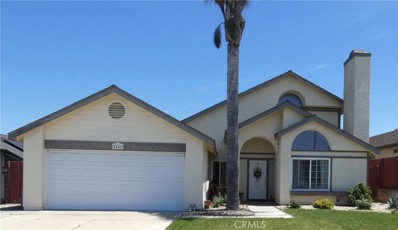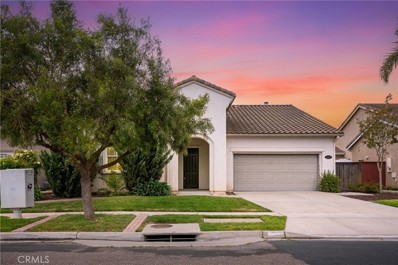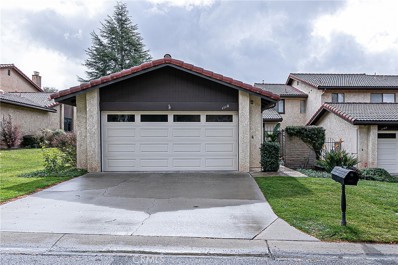Santa Maria CA Homes for Sale
$1,025,000
4518 Stonebrook Road Santa Maria, CA 93455
- Type:
- Other
- Sq.Ft.:
- 2,379
- Status:
- NEW LISTING
- Beds:
- 3
- Lot size:
- 0.35 Acres
- Year built:
- 1974
- Baths:
- 2.00
- MLS#:
- 24-1778
ADDITIONAL INFORMATION
Nestled within the coveted Foxenwood Estates, walking distance to Old Orcutt, this cul-de-sac gem offers space, quality, versatility and function. Step inside this 3 bedroom, 2 bathroom oasis to discover a complete home renovation offering thoughtful quality in every detail! This single-story home boasts an open floor plan flooded with natural light. With new Oak vinyl plank flooring, every room is spacious, embraces large windows and doors and offers ample storage. Relish in your dream kitchen enjoying a 36-inch gas range, Samsung Bespoke 30 cu. ft. French door smart refrigerator, premium quartz countertops, extra-wide peninsula and appliance garage and enjoy plenty of R&R in the primary bedroom suite. Each room opens onto a sprawling backyard retreat truly embracing indoor-outdoor living. Host pool parties on the large patio serving fruits from the mature garden or sit quietly in the hot tub listening to the birds chirp without a neighbor in sight. A wonderful outdoor shed, originally a humble storage space, has been beautifully converted into a kids' playroom, complete with bunk beds, books and bragging rights for the cutest shed in town. While there is No HOA, as a resident of Foxenwood Estates, you gain access to exclusive amenities through the Foxenwood Tennis & Swim Club (Membership optional). Come enjoy the heart of Orcutt at 4518 Stonebrook Rd into the haven you've always dreamed of.
$1,400,000
1434 Lambs Ear Way Santa Maria, CA 93455
- Type:
- Single Family-Detached
- Sq.Ft.:
- 3,015
- Status:
- NEW LISTING
- Beds:
- 5
- Lot size:
- 0.26 Acres
- Year built:
- 2021
- Baths:
- 4.00
- MLS#:
- 24-398443
ADDITIONAL INFORMATION
Gorgeous stucco and stone Spanish style home for sale in the gated Groves enclave at Orcutt's premier master planned community, Rice Ranch. This home offers two primary suites, one downstairs and one upstairs, 5 bedrooms total and 3.5 bathrooms, 3015 SF interior, on a premium elevated 11,326 SF lot with views of the hills, trails, and the valley. The Barrington plan with the bonus family room option is one of the largest floor plans offered in the Meadows & Groves and offers 10 foot ceilings, recessed lighting, a three car garage pre-plumbed for an electric car charger, and an oversized driveway. The downstairs primary suite has sliding glass door access to the backyard, a large walk-in shower, soaking tub, dual sink vanity, and a custom closet organization system in the walk-in closet. The upstairs primary suite has amazing views, a focal point gas fireplace, a spacious bathroom, and a walk-in closet. The kitchen includes a large island with farmhouse sink and pendant lighting, breakfast bar seating, slow-close cabinetry, stainless steel appliances including a gas cooktop, and quartz countertops.The backyard has beautiful blooming bougainvilleas lining the view fence that borders the greenery and direct access to the walking trails. Side patio has an outdoor fireplace, a reinforced concrete pad, electrical, and natural gas; all ready for your outdoor spa retreat. Home includes a tankless water heater, air conditioning, and two storage sheds. Monthly HOA fees include membership in the Rice Ranch Summit Club. Enjoy all that the Rice Ranch lifestyle has to offer with access to a community pool, spa, exercise facility, yoga space, gathering and activity space, outdoor event area, kitchen prep area, indoor pool table, outdoor bocce ball, pickleball, and half court basketball court, outdoor fire pit and barbeque facilities all nestled next to 580 acres of open space. Neighborhood also includes 26 acre Orcutt Community Park with walking & hiking paths, playground & picnic areas, and off-leash dog park space. Major shopping corridor nearby at the intersection of Clark & Bradley; antique shops, wine tasting and restaurants are a stone's throw away in the newly revitalized downtown of Old Town Orcutt. Information deemed reliable but not guaranteed or verified by the broker.
- Type:
- Single Family
- Sq.Ft.:
- 1,991
- Status:
- NEW LISTING
- Beds:
- 3
- Lot size:
- 0.18 Acres
- Year built:
- 1990
- Baths:
- 3.00
- MLS#:
- PI24106120
ADDITIONAL INFORMATION
Welcome to your dream home! This charming three-bedroom, two-bath, single-story house is nestled on a desirable corner lot. Offering an ideal blend of comfort and style, this property is perfect for family living and entertaining. The spacious kitchen is perfect for the home chef, while the formal living room and formal dining room provide elegant spaces for receiving guests and enjoying family dinners. A cozy den with a fireplace offers a warm and inviting space for relaxation. The primary bedroom is a luxurious en suite, featuring its own private bathroom complete with a large soaking tub, a separate shower, and direct access to the backyard. This serene retreat is perfect for unwinding after a long day. The property also features a small, low-maintenance backyard, ideal for barbecues or quiet evenings, and a big, beautiful front yard that offers stunning curb appeal with lush greenery. Don't miss this opportunity to make this wonderful house your new home. Schedule a viewing today!
Open House:
Sunday, 6/2 12:00-3:00PM
- Type:
- Single Family
- Sq.Ft.:
- 2,599
- Status:
- NEW LISTING
- Beds:
- 4
- Lot size:
- 0.31 Acres
- Year built:
- 1993
- Baths:
- 3.00
- MLS#:
- PI24108419
ADDITIONAL INFORMATION
Recently updated and move in ready on a large secluded lot. Step inside to find a dramatic two-story entry, an elegant staircase leading to the second level, vaulted ceilings in the living room and large windows for great light. The heart of this home, the eat-in kitchen, with adjoining family and dining room, has beautiful shaker style cabinetry, stone countertops, stainless steel appliances and modern wood-look tile flooring. The kitchen flows seamlessly across the bar top into the comfortable family room and is the perfect place to entertain with a fireplace and built in shelving. Master suite is a true retreat offering panoramic views of the Casmalia Hills, a private balcony, cozy corner fireplace and a luxurious en-suite bathroom with a walk-in shower and soaking tub. There are two additional bedrooms on the second floor, and the fourth is downstairs near the kitchen and would make a great home office. Crisp, white built in storage throughout the home creates space in convenient locations, including the large laundry room with laundry chute, wash sink and folding area. The bathrooms, all completely updated, have stone countertops, shaker doors, new wood look tile flooring and freshly tiled showers spaces. Located at the end of a cul-de-sac with homes on only one side of the road, this unique lot feels private and secluded. The completely fenced in back yard is larger and more useable than most homes in the area. Concrete walkways surround the home and beyond them a sprawling, lush lawn bordered by mature landscaping with a fruit orchard in the back. EV charger in the 3-car garage and solar panels on the roof provide the opportunity to keep power bills in check as costs rise.
Open House:
Sunday, 6/2 12:00-2:00PM
- Type:
- Single Family
- Sq.Ft.:
- 2,131
- Status:
- NEW LISTING
- Beds:
- 4
- Lot size:
- 0.22 Acres
- Year built:
- 1978
- Baths:
- 3.00
- MLS#:
- PI24110354
ADDITIONAL INFORMATION
Looking for 5 garage spaces? 4 bedrooms, with one being on the first floor? RV parking? Well it's ALL HERE at 1405 Stockton St! This special property has been lovingly taken care of by its owners for 35 years. With over 2,100 square feet, this classically styled quintessential Orcutt charmer sits on a large lot (.22ac) with no HOA. Picturesque staircase, perfect for excited feet running down them, all decorated for holidays and celebrations! Many living options here with full bath and bedroom on main floor. The kitchen overlooks the large backyard and is the heart of the main floor. The permitted, detached, 2-car garage in private rear yard lends a multitude of options aside from garage such as workshop, game room, gym...and check with county for your future ADU conversion plans! Quick freeway access, near grocery, and easy walk to places like Ralph Dunlap Elementary school. So much space and options, you too can be happy here for decades! (Info deemed reliable but not verified or guaranteed.)
$799,000
785 Skyview Santa Maria, CA 93455
- Type:
- Single Family
- Sq.Ft.:
- 2,410
- Status:
- NEW LISTING
- Beds:
- 3
- Lot size:
- 0.14 Acres
- Year built:
- 2024
- Baths:
- 2.00
- MLS#:
- CRPI24100993
ADDITIONAL INFORMATION
Builder Special - Builder offering $15k towards a rate buy down. This beautiful Prairie style Wellington plan features a large kitchen open to the living area. All bedrooms are located upstairs along with a loft area. The main bedroom is spacious with a picture window looking over the valley. Many designer upgrades included in the price along with backyard landscaping! Visit today! This home is move in ready! Lot 18
$799,000
785 Skyview Santa Maria, CA 93455
- Type:
- Single Family
- Sq.Ft.:
- 2,410
- Status:
- NEW LISTING
- Beds:
- 3
- Lot size:
- 0.14 Acres
- Year built:
- 2024
- Baths:
- 3.00
- MLS#:
- PI24100993
ADDITIONAL INFORMATION
Builder Special - Builder offering $15k towards a rate buy down. This beautiful Prairie style Wellington plan features a large kitchen open to the living area. All bedrooms are located upstairs along with a loft area. The main bedroom is spacious with a picture window looking over the valley. Many designer upgrades included in the price along with backyard landscaping! Visit today! This home is move in ready! Lot 18
$1,739,000
4385 Kapalua Drive Santa Maria, CA 93455
- Type:
- Single Family
- Sq.Ft.:
- 3,956
- Status:
- NEW LISTING
- Beds:
- 5
- Lot size:
- 0.89 Acres
- Year built:
- 1989
- Baths:
- 4.00
- MLS#:
- PI24103701
ADDITIONAL INFORMATION
Welcome to this gorgeous Orcutt home, nestled on just under an acre, this impressive 3,956 sq ft residence boasts 5 bedrooms, 3.5 bathrooms, and offers ample space for comfort and room for entertaining in the sought after neighborhood of Deerfield. The grandeur of the home begins at the entrance with a circular driveway leading to a 3-car garage and a heavy wooden front door that exudes sophistication. Step inside to discover an inviting open floor plan that seamlessly blends the kitchen and family room, perfect for both intimate gatherings and grand celebrations. The gourmet kitchen features a large island, stone flooring, and high-end appliances, providing an ideal space for culinary creativity. The home also includes a dedicated mudroom and a separate laundry room, making everyday living a breeze. Enjoy the elegance of the beamed ceilings, a welcoming living room, an elegant dining room, and a spacious family room. Outside, the expansive lot provides a serene backdrop for outdoor enjoyment. Savor beautiful sunsets on the patio under the pergola, complete with a built-in BBQ. The backyard, with no homes behind it, offers a peaceful and private retreat, enhanced by planter beds and fruit trees. This home perfectly balances elegance and comfort, offering an exceptional living experience for those seeking a refined lifestyle. Located in a tranquil setting, yet conveniently close to amenities, it provides the best of both worlds.
- Type:
- Single Family
- Sq.Ft.:
- 1,916
- Status:
- NEW LISTING
- Beds:
- 5
- Lot size:
- 0.18 Acres
- Year built:
- 1990
- Baths:
- 3.00
- MLS#:
- 24001007
ADDITIONAL INFORMATION
Open House:
Sunday, 6/2 12:00-3:00PM
- Type:
- Single Family
- Sq.Ft.:
- 2,394
- Status:
- NEW LISTING
- Beds:
- 4
- Lot size:
- 0.2 Acres
- Year built:
- 2005
- Baths:
- 4.00
- MLS#:
- 24000991
ADDITIONAL INFORMATION
- Type:
- Condo
- Sq.Ft.:
- 1,130
- Status:
- NEW LISTING
- Beds:
- 2
- Lot size:
- 0.03 Acres
- Year built:
- 2003
- Baths:
- 2.00
- MLS#:
- CRPI24108121
ADDITIONAL INFORMATION
Welcome to your downtown cozy condo in Oak Creek Villas! This beautiful ground-level 2 bed/2 bath home in South Santa Maria is walking distance to grocery stores, restaurants, parks, and coffee shops with convenient access to major highways. This gem features new luxury vinyl plank flooring throughout the living room, hallway, and bedrooms. Come with your favorite real estate agent to see the open-concept layout that brings together family and friends in the kitchen, dining, and living room, leading to your private patio with additional storage. The Maytag refrigerator and Whirlpool indoor laundry unit are included in the sale making this very well kept condo move-in ready. The HOA offers a clubhouse, heated pool, and playground for your enjoyment. Close proximity to the unit are two assigned carport spaces, with extra guest parking nearby. **Information deemed reliable but not verified or guaranteed by broker**
Open House:
Monday, 6/3 12:00-2:00PM
- Type:
- Condo
- Sq.Ft.:
- 1,130
- Status:
- NEW LISTING
- Beds:
- 2
- Lot size:
- 0.03 Acres
- Year built:
- 2003
- Baths:
- 2.00
- MLS#:
- PI24108121
ADDITIONAL INFORMATION
Welcome to your downtown cozy condo in Oak Creek Villas! This beautiful ground-level 2 bed/2 bath home in South Santa Maria is walking distance to grocery stores, restaurants, parks, and coffee shops with convenient access to major highways. This gem features new luxury vinyl plank flooring throughout the living room, hallway, and bedrooms. Come with your favorite real estate agent to see the open-concept layout that brings together family and friends in the kitchen, dining, and living room, leading to your private patio with additional storage. The Maytag refrigerator and Whirlpool indoor laundry unit are included in the sale making this very well kept condo move-in ready. The HOA offers a clubhouse, heated pool, and playground for your enjoyment. Close proximity to the unit are two assigned carport spaces, with extra guest parking nearby. **Information deemed reliable but not verified or guaranteed by broker**
- Type:
- Single Family
- Sq.Ft.:
- 2,376
- Status:
- NEW LISTING
- Beds:
- 4
- Lot size:
- 0.32 Acres
- Year built:
- 1958
- Baths:
- 3.00
- MLS#:
- PI24107929
ADDITIONAL INFORMATION
ATTENTION BARGAIN HUNTERS AND INVESTORS! Single Story Property In DESIRABLE ORCUTT AREA That Needs Work But Has GREAT POTENTIAL FOR IMPROVEMENT. This Property Has 4 Bedrooms, 3 Bathrooms, Approximately 2,376 Square Feet Of Living Area, Basement, Large Lot Of Approximately .32 Acre (That Could Probably Accommodate A Possible Back ADU Unit?) And A 2-Car Direct Access Garage. No HOA Fees. Good Orcutt Area Location Close To Shopping Centers, Restaurants, Services, Freeway Access, Beautiful Parks, Historic Old Town Orcutt & Just Down The Street From Joe Nightingale Elementary School In The Distinguished Orcutt School District. Affordable Orcutt/Santa Maria Is Just Minutes Drive From Beautiful Santa Ynez Valley Wineries And Central Coast Beaches Such As Pismo Beach, Shell Beach And Avila Beach. Property Features Include; Comfortable Living Room That Has Painted Brick Fireplace With Wood Mantle & Standing Screen And A Large Back Yard Patio View Window. Property Also Has A Family/Bonus Room With Built-In Cabinets, Wood Style Panel Wall Covering And Sliding Door Access To Back Yard Patio. Kitchen With Handsome Wood Cabinetry, Gas Cook Top Stove, Smooth Surface Counter Tops, Tile Floor, Front View Window Over Porcelain Sink, Breakfast Area with Overhead Hanging Light And Dining Area With Overhead Hanging Chandelier. 4 Bedrooms Including 3 Additional Bedrooms Down Hallway And A Separate Large Master Suite That Has Mirrored Sliding Closet Doors And A Personal Bathroom.
$725,500
3130 Bunfill Santa Maria, CA 93455
Open House:
Tuesday, 6/4 10:00-1:00PM
- Type:
- Single Family
- Sq.Ft.:
- 1,747
- Status:
- NEW LISTING
- Beds:
- 3
- Lot size:
- 0.18 Acres
- Year built:
- 1989
- Baths:
- 2.00
- MLS#:
- PI24106742
ADDITIONAL INFORMATION
Wonderful Single story family home in Sunrise Hills Development. Great open floor plan with Formal living room with Bay Windows and vaulted ceilings, formal dining room. Kitchen with 2 breakfast bars and breakfast nook with Bay Windows. beautiful tile counter tops, tons of cabinets with Lazy Susan, opens to the family room with vaulted ceilings and opens to the well manicured backyard. Double Flagstone Fireplace in living room and family room. 3 Large bedrooms, master consist of a huge walk-in closet. 2 Baths, hall bath has beautiful tile shower and tub and tile vanity. Master has double sinks and separate tile bath. Inside laundry with gas and electric hookups, 2 car garage. Home has wonderful curb appeal, patio in backyard to enjoy your evenings BBQ. This home is very clean and ready for a new Family
Open House:
Sunday, 6/2 12:00-4:00PM
- Type:
- Single Family
- Sq.Ft.:
- 2,362
- Status:
- Active
- Beds:
- 3
- Lot size:
- 0.23 Acres
- Year built:
- 2018
- Baths:
- 3.00
- MLS#:
- 24000961
ADDITIONAL INFORMATION
- Type:
- Single Family
- Sq.Ft.:
- 1,215
- Status:
- Active
- Beds:
- 3
- Lot size:
- 0.17 Acres
- Year built:
- 1976
- Baths:
- 2.00
- MLS#:
- PI24105746
ADDITIONAL INFORMATION
Amazing single-story home nestled on an interior quiet street, located at the South end of Orcutt near Orcutt Hills! Centrally located with easy access to HWY 1, Old Town Orcutt, Rice Ranch Park, and Orcutt Hill Walking trails, this wonderful home is bright, and inviting and offers many recent improvements including a newer roof, newer water heater, and newer furnace! The home also features fresh exterior and interior paint, newer carpet, newer doors, and plantation shutters! Warm, and inviting, the open concept floor plan that offers easy access to the south-facing sheltered park-like yard with an expansive Patio, a portion that is covered, expands your entertaining space and options! The bedrooms are nice sized, and each features fans with lights and can work off a remote for convenience! The main bedroom has an ensuite bathroom and the second bathroom is located near the other two bedrooms! The expansive driveway is perfect for multiple vehicles and an oversized garage gives you many options! Hurry, this location is amazing and this home will not last long on the market!
- Type:
- Condo
- Sq.Ft.:
- 882
- Status:
- Active
- Beds:
- 2
- Lot size:
- 0.02 Acres
- Year built:
- 1985
- Baths:
- 2.00
- MLS#:
- 24000953
ADDITIONAL INFORMATION
- Type:
- Single Family
- Sq.Ft.:
- 2,206
- Status:
- Active
- Beds:
- 4
- Lot size:
- 0.06 Acres
- Year built:
- 2004
- Baths:
- 3.00
- MLS#:
- SC24103762
ADDITIONAL INFORMATION
Welcome to your dream home in the heart of Santa Maria, CA! This beautifully maintained single-family residence, built in 2004, exudes pride of ownership and offers a perfect blend of comfort, style, and convenience. Key Features include 3 spacious bedrooms, providing ample space for family and guests. The spacious kitchen features plenty of storage, modern appliances, and an abundance of counter space, perfect for culinary enthusiasts. Enjoy the custom cabinetry in the entertainment center, offering both elegance and practical storage solutions. And upstairs on the same level as the bedrooms, appreciate the separate laundry room which adds convenience and keeps your household organized. The large primary suite includes a private balcony and large walk-in closet. You'll also enjoy an attached two-car garage which provides secure parking and additional storage options. Outside, you can enjoy the well-maintained community amenities, including parks perfect for picnics and recreational activities on the nearby sports courts, ideal for staying active. This home is located in a friendly and welcoming neighborhood, close to schools, shopping, dining, and entertainment options. Whether you're looking to relax in the comfort of your beautiful home or explore the vibrant community, this property offers the best of both worlds. Don't miss this opportunity to own a charming home that perfectly balances modern living with a warm and inviting atmosphere. Schedule a showing today and make this Santa Maria gem your own!
- Type:
- Single Family
- Sq.Ft.:
- 1,589
- Status:
- Active
- Beds:
- 4
- Lot size:
- 0.18 Acres
- Year built:
- 1962
- Baths:
- 2.00
- MLS#:
- NS24103265
ADDITIONAL INFORMATION
Price Reduced! This delightful and refreshed 1,589± sq ft home sits on a generous 7,841± sq ft lot in Orcutt, featuring four spacious bedrooms—including a converted garage as a large fourth bedroom—and one and a half bathrooms. Recently painted with newer carpeting, convenient tiled floors and new laminate countertops, it’s ready to welcome you. Enjoy the convenience of an inside laundry room and a vast backyard for all your outdoor activities. Located near the distinguished Pine Grove Elementary and Rice Ranch park, this home is perfectly positioned for family life and outdoor enjoyment. Embrace the opportunity to live in Orcutt in a home that combines space, comfort, and a fantastic location. Make it yours today!
- Type:
- Single Family
- Sq.Ft.:
- 1,128
- Status:
- Active
- Beds:
- 3
- Lot size:
- 0.24 Acres
- Year built:
- 1982
- Baths:
- 2.00
- MLS#:
- 24000929
ADDITIONAL INFORMATION
- Type:
- Single Family
- Sq.Ft.:
- 1,974
- Status:
- Active
- Beds:
- 4
- Lot size:
- 0.22 Acres
- Year built:
- 1958
- Baths:
- 2.00
- MLS#:
- SC24100518
ADDITIONAL INFORMATION
Welcome to 3820 Los Padres Ave. This four bedroom two bath home sitting on nearly a 1/4 acre is truly charming. Featuring high ceilings and floor to ceiling windows that provide abundant natural light, this home offers an inviting ambiance that welcomes you from the moment you step inside. This homes updated kitchen is equipped with granite countertops, maple cabinets with easy close sliding drawers, a stainless steel main sink and a Sous Chef sink, recessed lighting, and ample storage. Remodeled and upgraded bathrooms round out this family sanctuary with 2 living areas. The beautifully landscaped backyard boasts a mature apple tree and ample space that is ideal for hosting gatherings and entertaining guests, while offering plenty of room for relaxation and outdoor activities. Newly installed Suncast shed in back yard on raised deck conveys with home. Do not miss the opportunity to own a home in the charming town of Orcutt, California.
- Type:
- Single Family
- Sq.Ft.:
- 1,460
- Status:
- Active
- Beds:
- 4
- Lot size:
- 0.21 Acres
- Year built:
- 1962
- Baths:
- 2.00
- MLS#:
- PI24101322
ADDITIONAL INFORMATION
Orcutt Home with Style and Class. Recently Renovated Home in Desirable Location. Large Corner Lot Perfect for Kids or Entertaining Guests. Walk into a Bright and Sophisticated Open Floor Plan Featuring a New Custom Kitchen appointed with Rich Taj Mahal Granite Counters Tops and Chef Inspired Appliances. The Home Offers Custom Modern Designer Tile Finishes, Lighting, New Flooring Throughout, Custom Mission Texturing, and a Warm Rich Paint Scheme. Separate Family Room are just a Few of the Impressive Amenities this Elegant Home Offers. Directions to Property:
- Type:
- Single Family
- Sq.Ft.:
- 1,763
- Status:
- Active
- Beds:
- 4
- Lot size:
- 0.12 Acres
- Year built:
- 1988
- Baths:
- 2.00
- MLS#:
- PI24099446
ADDITIONAL INFORMATION
This 4 bedroom 2 bath home boasts 1,763 sq. ft. of living space with vaulted ceilings. The downstairs is beautifully titled throughout while the far 2 bedrooms have complimenting laminate/vinyl wood flooring. Gorgeous kitchen counter tops with stainless steel appliances and skylight for natural lighting. Living room with fireplace and an additional family room offer plenty of space for entertaining and whatever else you may desire. Upstairs is the private master suite and loft area, complete with full bath with his and her matching sinks. Out back the yard is low maintenance with wide concrete patio great for BBQ's and get-togethers. Home also includes new(2024) furnace and water heater. Call your favorite agent and schedule a showing today!
- Type:
- Single Family
- Sq.Ft.:
- 1,944
- Status:
- Active
- Beds:
- 3
- Lot size:
- 0.14 Acres
- Year built:
- 2003
- Baths:
- 2.00
- MLS#:
- PI24096702
ADDITIONAL INFORMATION
You will feel right at home with this Beautiful 3-bedroom 2 Bath single story home located in the desirable Tradition’s subdivision. 2447 Elliott St offers the perfect blend of comfort and style. With approximately 1944 square feet of living space, this popular split floor plan with a generous size living area has a lot to be desired. The kitchen features a breakfast bar, island, dining area and walk-in pantry. Enjoy the summer days and evenings relaxing in the backyard. Located close to shopping, restaurants and freeway access. Minutes from award-winning wineries & beaches makes this the perfect place to call home.
$549,900
1110 Via Mavis Santa Maria, CA 93455
Open House:
Sunday, 6/2 1:02-2:00PM
- Type:
- Single Family
- Sq.Ft.:
- 1,576
- Status:
- Active
- Beds:
- 2
- Lot size:
- 0.08 Acres
- Year built:
- 1979
- Baths:
- 2.00
- MLS#:
- NS24099607
ADDITIONAL INFORMATION
Your Single-Story home in The Creekridge Villas is HERE !!The Seller is offering to pay for 1 year of buyers HOA fees with an acceptable offer !!!! This 2 Bedroom, 2 Bathroom, home sits on a hill with fantastic unrestricted views of the tree-covered hillside from the master bedroom, living room and backyard tiled patio. upgrades include newer LED light fixtures, newer granite countertops in the kitchen with a new farmhouse sink and all new faucets and fixtures , refinished Oak cabinets with newer matching white appliances including Refrigerator,new carpet,newer front door,newer Vinyl Plank flooring throughout, The HOA features a community pool and spa. You'll love the open floor plan featuring a spacious living room with a rock fireplace,cathedral ceiling.Choose from 3 dining areas depending on your mood or number of guests. (A great home for entertaining) Newer windows let in all the surrounding beauty and Shogi Blinds for the extra privacy !! The split wing floor plan is great for accommodating guests and affords lots of privacy. Each of three private covered patios are accessible through a newer sliding door. The pass-thru/bar lets you visit with guests and watch TV from the kitchen. Master bedroom features 2 large mirrored closets plus a secret nook. Master bathroom features a new granite countertop,new dual sinks,New faucets and fixtures, Dual mirrored closets and walk-in shower with glass block. The hallway Bathroom also has a new granite countertop , new faucets and fixtures. Very close to shopping, restaurants, public transit, Vandenberg SFB, and schools. Hurry this home won't last

The data relating to real estate for sale on this web site comes from the Internet Data Exchange Program of the Santa Barbara Multiple Listing Service. Real estate listings held by brokerage firms other than Xome Inc. are marked with the “MLS” logo and detailed information about them includes the name of the listing brokers.

Based on information from Combined LA/Westside Multiple Listing Service, Inc. as of {{last updated}}. All data, including all measurements and calculations of area, is obtained from various sources and has not been, and will not be, verified by broker or MLS. All information should be independently reviewed and verified for accuracy. Properties may or may not be listed by the office/agent presenting the information.


The data relating to real estate for sale on this web site comes in part from the North Santa Barbara County Regional MLS. Real estate listings held by brokerage firms other than Xome are marked with the IDX logo and detailed information about them includes the name of the listing brokers. All information deemed reliable but not guaranteed and should be independently verified. Copyright 2024 Lompoc Valley, Santa Maria and Santa Ynez Valley Associations of REALTORS®. All rights reserved.
Santa Maria Real Estate
The median home value in Santa Maria, CA is $422,900. This is lower than the county median home value of $583,100. The national median home value is $219,700. The average price of homes sold in Santa Maria, CA is $422,900. Approximately 75.25% of Santa Maria homes are owned, compared to 20.76% rented, while 3.99% are vacant. Santa Maria real estate listings include condos, townhomes, and single family homes for sale. Commercial properties are also available. If you see a property you’re interested in, contact a Santa Maria real estate agent to arrange a tour today!
Santa Maria, California 93455 has a population of 30,001. Santa Maria 93455 is less family-centric than the surrounding county with 34.02% of the households containing married families with children. The county average for households married with children is 34.88%.
The median household income in Santa Maria, California 93455 is $79,237. The median household income for the surrounding county is $68,023 compared to the national median of $57,652. The median age of people living in Santa Maria 93455 is 42.9 years.
Santa Maria Weather
The average high temperature in July is 72.6 degrees, with an average low temperature in January of 39.5 degrees. The average rainfall is approximately 20.1 inches per year, with 0 inches of snow per year.
