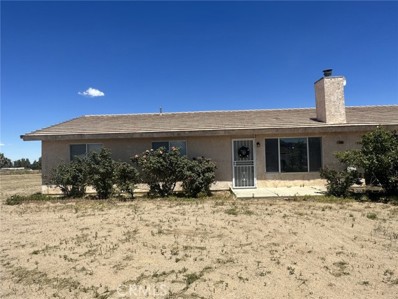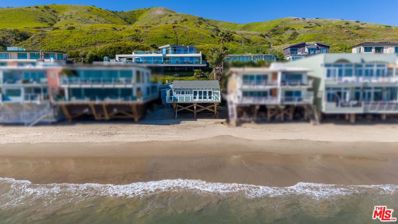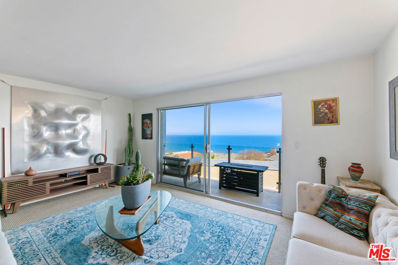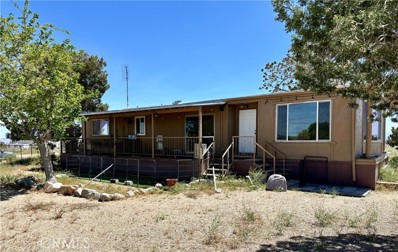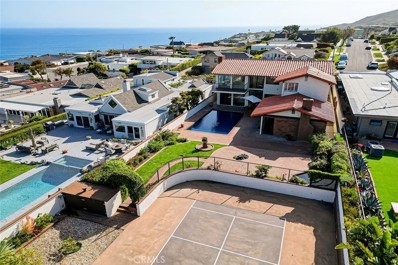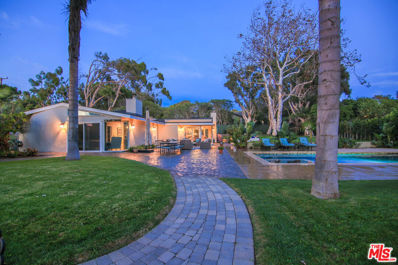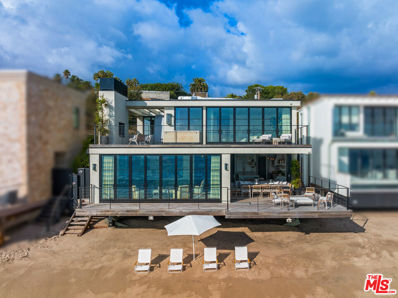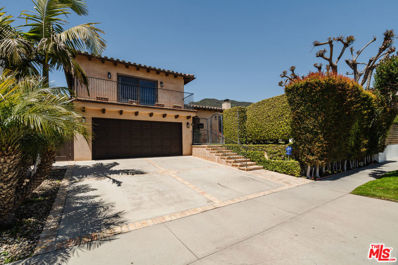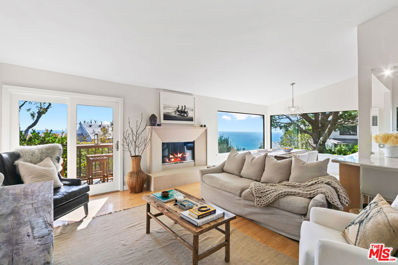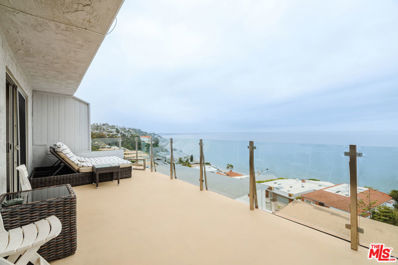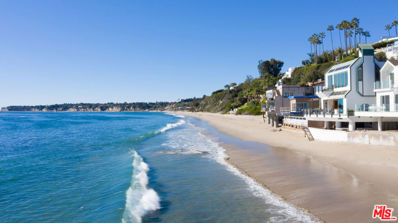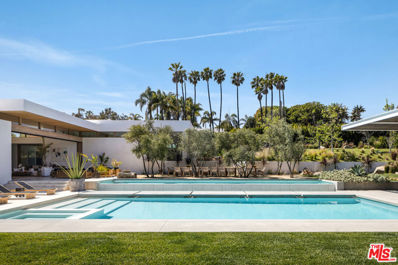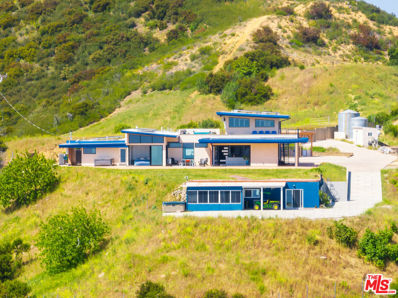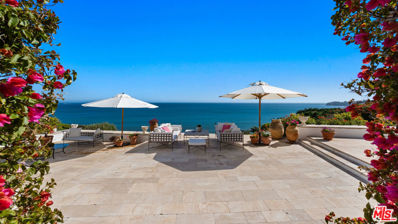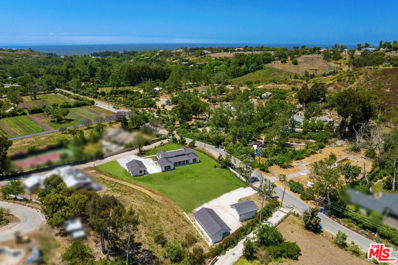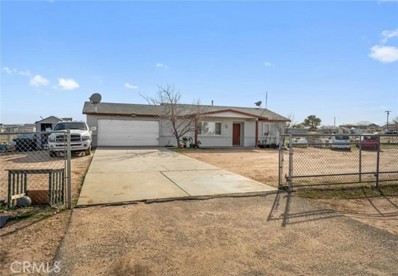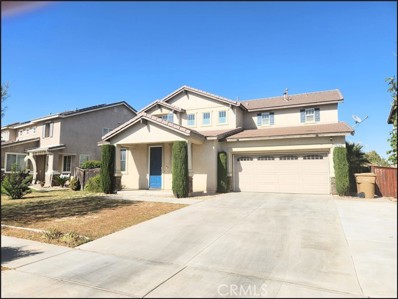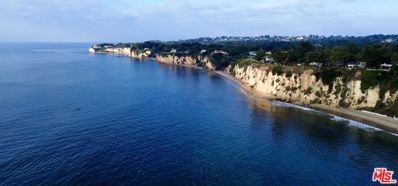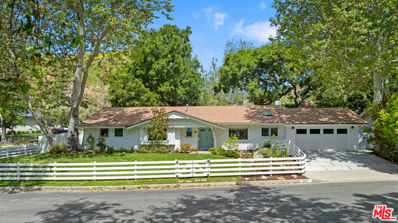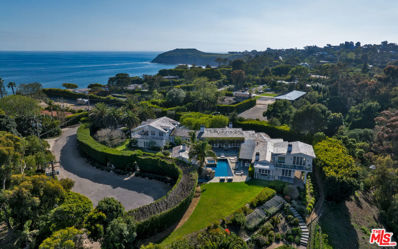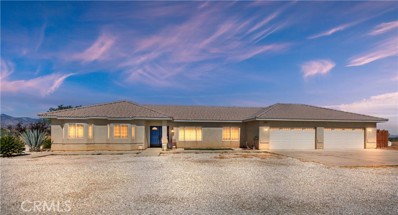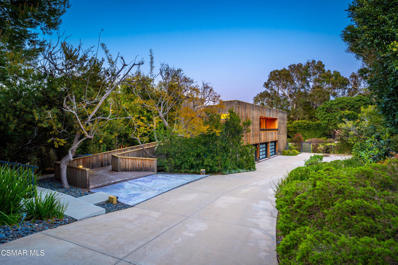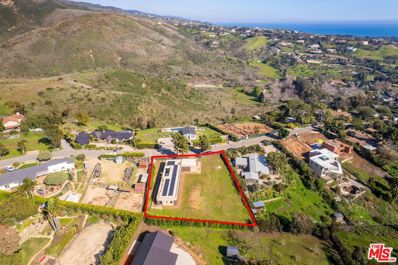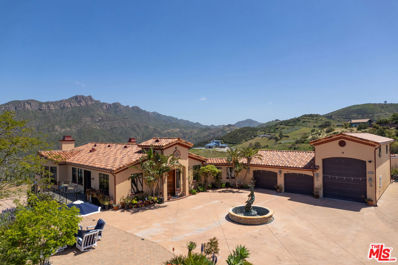Malibu CA Homes for Sale
$458,000
10746 Wilmot Street Malibu, CA 92344
- Type:
- Single Family
- Sq.Ft.:
- 1,407
- Status:
- Active
- Beds:
- 3
- Lot size:
- 2.01 Acres
- Year built:
- 1997
- Baths:
- 2.00
- MLS#:
- CRHD24096221
ADDITIONAL INFORMATION
Beautiful property in Oak Hills, large lot.
$7,900,000
25432 Malibu Road Malibu, CA 90265
Open House:
Sunday, 6/2 12:00-3:00PM
- Type:
- Single Family
- Sq.Ft.:
- 1,470
- Status:
- Active
- Beds:
- 3
- Lot size:
- 0.19 Acres
- Year built:
- 1951
- Baths:
- 3.00
- MLS#:
- 24390721
ADDITIONAL INFORMATION
This charming Malibu Road beach cottage, a timeless gem, is now available for the first time in 15 years. Nestled on nearly 50 feet of pristine beach frontage, this single-story residence boasts a secure entry leading to a picturesque and secluded courtyard. Off the courtyard you will find a short staircase to the sand below. The main home features 2 bedrooms, 2 bathrooms and a large deck above the sand for outdoor dining or to watch the waves roll in. A detached guest suite offers an additional bedroom and bathroom. Maintained with care, the property provides ample parking. Whether you desire to embrace the coastal lifestyle immediately in this pied-a-terre or envision crafting your dream beach estate by exploring the exceptional development opportunities, this is an unparalleled chance to be on one of Malibu's most coveted streets. Seize the chance to make this your beachfront haven!
- Type:
- Condo
- Sq.Ft.:
- 1,043
- Status:
- Active
- Beds:
- 2
- Lot size:
- 0.51 Acres
- Year built:
- 1971
- Baths:
- 2.00
- MLS#:
- 24388719
ADDITIONAL INFORMATION
Spectacular, head-on 180 degree whitewater ocean view from Santa Monica to Catalina Island! Watch the dolphins and see and hear the waves break from this close-in 2 bedroom with breathtaking sunrises and sunsets. Only 300 yards to the beach and adjacent Getty Villa. This unit is up just two short flights of stairs, and it's split-level design exudes character and charm. Large living room and large primary bedroom with stunning views from both. Large balcony off living room-perfect for breathing in the fresh air. Two covered parking spaces and a large private storage space for all your beach equipment or extras. HOA dues are only $550 per month which includes earthquake, water, sewer and trash. This unit is priced right and is the lowest priced unit on Coastline Drive.
- Type:
- Manufactured Home
- Sq.Ft.:
- 1,344
- Status:
- Active
- Beds:
- 2
- Lot size:
- 4.14 Acres
- Year built:
- 1976
- Baths:
- 2.00
- MLS#:
- CRPW24095407
ADDITIONAL INFORMATION
Own Your Piece of Serenity in Oak Hills! First-time buyers or investors, this is your chance! This charming 2-bedroom, 2-bathroom manufactured home sits on a sprawling 4+ acre lot, offering an unparalleled escape from the hustle and bustle. Imagine: Waking up to breathtaking sunrises on your private acreage, a world away from it all. Raising a family in the prestigious Snowline School District, consistently ranked the High Desert's best. Cultivating your own garden, raising animals, or simply enjoying the peace and quiet of wide-open spaces. Convenience meets tranquility in this desirable Oak Hills location. Just a short distance away, you'll find essential shopping, restaurants, and entertainment options. Plus, easy access to paved roads ensures a smooth commute. This affordable opportunity allows you to own a home, not just rent. Whether you're a first-time buyer seeking a peaceful haven or an investor looking for a smart addition to your portfolio, this property has it all! Don't miss out on this chance to own a piece of the High Desert dream!
$3,499,999
3802 Surfwood Road Malibu, CA 90265
- Type:
- Single Family
- Sq.Ft.:
- 3,162
- Status:
- Active
- Beds:
- 4
- Lot size:
- 0.32 Acres
- Year built:
- 1972
- Baths:
- 3.00
- MLS#:
- SB24064789
ADDITIONAL INFORMATION
Exceptional ocean views from the paddle tennis court, pool and yard, primary suite, and entertaining areas - everywhere you look! This one of a kind Malibu home was lovingly crafted by the original owner, a brick mason for his family. Upstairs are four bedrooms, the primary suite with amazing views with an oversized closet and spa bath, three additional bedrooms plus a spacious hall bath. Downstairs is an open and flowing floorplan designed for the entertainer, with an oversized family room that opens to the pool area. Accentuated by exquisite herringbone hardwoods and hand detailed finishes throughout. Expansive windows surround the pool and entertaining areas, providing a sun drenched interior and that coveted indoor/outdoor feeling. Ideally located 3/4 bath with shower just off the pool area. Gated entry and driveway provides privacy for pets and family.
$7,195,000
29260 Sea Lion Place Malibu, CA 90265
Open House:
Sunday, 6/2 2:00-5:00PM
- Type:
- Single Family
- Sq.Ft.:
- 2,500
- Status:
- Active
- Beds:
- 3
- Lot size:
- 0.68 Acres
- Year built:
- 1961
- Baths:
- 3.00
- MLS#:
- 24390351
ADDITIONAL INFORMATION
Located in the exclusive neighborhood of Point Dume, this gated home offers a coastal haven with easy access to the Headlands and the shores of Big Dume and Westward Beach.Inside, the chef's kitchen boasts granite countertops, stainless steel appliances, and a breakfast bar. Natural light floods the home through floor-to-ceiling windows, creating an inviting ambiance.The master bedroom, overlooking a lush garden, features an elegant ensuite bath and a spacious walk-in closet. Entertaining is a breeze with a pool, spa, fire pit, and outdoor dining accessible from the living room.The property includes a large flat grassy yard, a well-maintained garden, and a circular driveway providing ample parking. Gated and private, this residence offers tranquility in a coveted location, striking the perfect balance between luxury and coastal charm. It's not just a home; it's a retreat, where you can experience the essence of California living.
$21,500,000
27218 Pacific Coast Highway Malibu, CA 90265
- Type:
- Single Family
- Sq.Ft.:
- n/a
- Status:
- Active
- Beds:
- 3
- Lot size:
- 0.2 Acres
- Year built:
- 1965
- Baths:
- 4.00
- MLS#:
- 24389097
ADDITIONAL INFORMATION
A perfect beachfront setting on a private road off Pacific Coast Highway puts this romantic contemporary residence front and center for sweeping views of the ocean, islands, and coastline from Point Dume to the sparkling lights of the Queen's Necklace.With a mid-century architectural pedigree and impeccable updates by Studio Bracket, the home is spacious, light-filled, and beautifully designed for indoor-outdoor living and entertaining. High, beamed ceilings, ocean-facing walls of glass, wood floors, fireplaces indoors and out, plus exquisite interiors by Steven Gambrel and artisan Venetian plaster work by Rex Pratt create an atmosphere of tranquil refuge by the sea.At the front of the house, a private, gated courtyard with sensational landscaping by Scott Shrader welcomes visitors and provides a quiet setting for conversation and contemplation. The home's interior, with timeless architectural details, puts the focus on comfort and views.On the main floor, there is a gorgeous formal living room with a fireplace and a full wall of ocean-facing glass doors that open to an oceanfront deck for entertaining, al fresco dining, and whale watching. The adjacent kitchen is a culinary triumph, with quartzite countertops, island with bar seating, top-of-the-line appliances, including a Lacanche double oven, generous custom cabinetry with imported English hardware, a butler's pantry, and a wonderful built-in dining nook with accordion windows that open completely to the oceanfront deck. Also on the main level is a lovely den/media room with built-in shelves, an office space, and a private side deck, perfect for yoga or afternoon tea. Gated steps from this deck lead to the sandy beach below.Upstairs, three en-suite bedrooms include the romantic primary, which enjoys panoramic views from inside and from the private lounging deck, which has an outdoor fireplace and Jacuzzi. The suite has a luxurious sitting area, a spacious walk-in closet with custom fixtures, and a spa-style bath with an extra-deep soaking tub and skylight.With approximately 50 feet of beach frontage, the home has a two-car garage plus additional guest parking and numerous features for safety and comfort, including home security, custom sound, air conditioning, heated bathroom floors, Waterworks fixtures, and much more. A home of rare quality in an ideal Central Malibu setting.
$3,250,000
18329 Clifftop Way Malibu, CA 90265
Open House:
Sunday, 6/2 2:00-5:00PM
- Type:
- Single Family
- Sq.Ft.:
- 2,564
- Status:
- Active
- Beds:
- 4
- Lot size:
- 0.14 Acres
- Year built:
- 1965
- Baths:
- 3.00
- MLS#:
- 24388671
ADDITIONAL INFORMATION
In the desirable neighborhood of Sunset Mesa, this updated transitional Mediterranean welcomes ocean, mountain and canyon vistas with ample yard space, decks, and privacy. With 4 bedrooms and 3 bathrooms spanning 2,564 SF on a 6,155 SF lot, this home is adorned with rustic Saltillo tile flooring and bathed in natural light, featuring a gorgeous backyard overlooking the Santa Monica Mountains. The remodeled custom chef's kitchen is equipped with marble countertops, designer backsplash, white cabinetry, and top-of-the-line appliances, including a Sub-Zero refrigerator and Wolf range. An oversized island with bar seating and a dining area with sliding doors open to an expansive deck, offering dramatic mountain and canyon views. The main living area provides a cozy space for family gatherings, and the expansive formal living room features a wood-burning fireplace and stylish wet bar, with a versatile bedroom or office on the main level. The large manicured backyard is surrounded in natural beauty and fruit trees with enchanting views from a sprawling deck and sunken wooden spa. Upstairs, the primary bedroom opens up to a romantic balcony with ocean views, a walk-in closet, and a luxurious bathroom with dual vanities. Two oversized secondary bedrooms and a designer full bathroom are just down the hall, each with generous closet space. Additional amenities include indoor and outdoor surround sound and a 2-car garage with built-in storage. Ideally situated, this property offers convenient access to the city while being just minutes from the beach and the best of both Malibu and the Palisades.
- Type:
- Condo
- Sq.Ft.:
- 1,470
- Status:
- Active
- Beds:
- 2
- Lot size:
- 2.69 Acres
- Year built:
- 1965
- Baths:
- 2.00
- MLS#:
- CL24388889
ADDITIONAL INFORMATION
" Maison DeVille " a place to experience the best of Malibu with its being centrally located to everything , you are within minutes to Pepperdine, 3rd point overlooking the lagoon, Malibu Beaches, Country mart, farmers market, and so much more. Two ocean view bedrooms, two and a half bath's, with your own private washer and dryer, heated swimming pool and spa, & changing rooms with showers. Spacious Galley Kitchen with a cozy breakfast nook opens to the expansive sun-filled living room with built in book-shelves, TV, and dining area . Sliding doors lead out to an extra large entertaining balcony with cozy sofas, chairs and an outdoor dining table to enjoy the views and stars at night while eating El Fresco. The primary bedroom bath, has a beautiful stone shower, extra large closets, spacious dressing area, and vanity space as well. Available summer as well call for prices
$2,995,000
6801 Seawatch Lane Malibu, CA 90265
- Type:
- Condo
- Sq.Ft.:
- 1,640
- Status:
- Active
- Beds:
- 3
- Lot size:
- 11.66 Acres
- Year built:
- 1975
- Baths:
- 3.00
- MLS#:
- 24388901
ADDITIONAL INFORMATION
An exquisitely updated end-unit in the Zuma Bay Villas on Point Dume! Perched just above Westward Beach with sweeping ocean and coastline views, this is one of Malibu's most exclusive beachfront communities with gated security and direct access to the sandy beach below. This 3 bedroom, 3 bathroom unit is one of the largest in the complex and boasts an excellent open floor plan that is flooded with natural light, panoramic ocean views through bay windows, and luxury finishes including hardwood floors, recessed lighting, and soaring ceilings. The living room features a marble fireplace and flows out onto a sun-filled balcony surrounded by mature trees, the perfect space to enjoy morning coffee, the afternoon sea breeze, and tranquil evenings. A well-equipped kitchen with built-ins and stainless steel appliances seamlessly transitions to an ocean-view dining area. The primary suite is a private retreat with a spa-like marble bathroom, and 2 additional bedrooms feature en-suite bathroom access. Enjoy ocean views from almost every room, Malibu's most beautiful sunsets, and excellent amenities including a pool/spa, clubhouse, and tennis courts. Point Dume is the largest and most coveted neighborhood on the south side of Pacific Coast Highway, offering residents easy access to wide sandy beaches, surf breaks, trails, Point Dume Elementary School, and the shops and restaurants of Point Dume Village all located within the community. Whether you are taking your golf cart down the private road for a day at the beach or gazing over the Channel Islands from the comfort of your home, this residence is a gateway to the finest lifestyle that Malibu has to offer.
- Type:
- Condo
- Sq.Ft.:
- 1,179
- Status:
- Active
- Beds:
- 2
- Lot size:
- 0.51 Acres
- Year built:
- 1971
- Baths:
- 2.00
- MLS#:
- 24389025
ADDITIONAL INFORMATION
Welcome to this very rare gem on Coastline with one of the LARGEST outdoor decks available with breathtaking panoramic unobstructed direct Ocean views with Penthouse feels all the way up at the top, where you can see all the way to Catalina. You will never want to leave your dreamy private deck oasis! Bright and open living area, dining room & kitchen with direct Ocean views from your primary living area AND from your primary bedroom! Two side by side covered parking spots directly attached to building. Includes separate storage space. Also includes dining room set with ceiling light fixture, as well as outdoor furniture. Take the stairs or funicular elevator. Easy beach access just a quick few minutes walk at the light across PCH. Seven minute drive to Santa Monica. Located just up the street from Gladstone's and Mastro's Ocean Club! Wake up to spectacular sunrises every day and close out each day with incredible sunsets! Don't miss out on the rare chance to own a piece of Malibu's Coastline & make California Dreaming your reality!
$12,495,000
27352 Pacific Coast Highway Malibu, CA 90265
- Type:
- Single Family
- Sq.Ft.:
- 4,538
- Status:
- Active
- Beds:
- 4
- Lot size:
- 0.24 Acres
- Year built:
- 1988
- Baths:
- 5.00
- MLS#:
- 24388603
ADDITIONAL INFORMATION
Welcome to the sandy shores of Escondido Beach! This exceptionally spacious and comfortable Contemporary Beach House sits at the end of a quiet private lane - far from the hustle and bustle of PCH. It is conveniently located in mid-Malibu just steps below famous Geoffrey's Restaurant and a short jog up the beach to Paradise Cove. Designed by renowned Malibu architect Michael E. Barsocchini, the home juts out past its neighbors affording superior whitewater, coastline, and city light views. An open concept kitchen, dining, and living room space create an inviting and relaxing atmosphere for lounging or entertaining. Floor to ceiling walls of glass slide open to a spacious ocean front deck seamlessly blending the inside and outside. Enjoy the fresh ocean breeze as you soak up views of the entire Santa Monica Bay out to Palos Verdes, Catalina Island and beyond. Upstairs, you'll find a massive primary suite featuring two separate spa-like bathrooms, two walk-in closets, a cozy fireplace and private balcony. Three additional guest rooms provide comfortable accommodations for friends and family. One of the rooms has the option of being used as a game or media room and opens out to a huge covered deck area below the house - complete with Jacuzzi, shower, and plenty of storage for kayaks, paddle boards and all your other beach toys. The home is designed with high ceilings, wood flooring, and top-of-the-line appliances and finishes. There are state-of-the-art electronics, including a Crestron system, Sonos music, and motorized shades, all intended to enhance your beachside living experience. Security cameras and a gated entrance also provide extra peace of mind. Come experience the essence of The Malibu lifestyle and coastal living in this special house on prime Escondido Beach.
$21,500,000
28837 Selfridge Drive Malibu, CA 90265
- Type:
- Single Family
- Sq.Ft.:
- 8,000
- Status:
- Active
- Beds:
- 5
- Lot size:
- 1.69 Acres
- Year built:
- 2022
- Baths:
- 8.00
- MLS#:
- 24387515
ADDITIONAL INFORMATION
Discover a masterpiece of warm, modern architecture nestled in the heart of Point Dume, Malibu. This exceptional estate seamlessly blends indoor and outdoor living in a resort-style sanctuary/park sprawled across a pristine 1.7-acre parcel of land. With exclusive access to the Riviera 2 gate and a private beach key to Little Dume Beach, this is a rare opportunity to own ground-up new construction by the renowned Starchitects Standard Architecture, favored by celebrities worldwide. Imposing in scale yet inviting in atmosphere, this home sets the stage for unforgettable entertaining. Towering cedar-clad ceilings, expansive art walls, and exquisite finishes such as white oak and classic Italian travertine flooring create an ambiance of refined luxury. The kitchen and primary bath retreat boast imported Italian Calcutta and Mystery White stones, while Quantum's Afromosia wood sliding pocket doors effortlessly blur the lines between inside and out. This exceptional property features 5 bedrooms, 8 bathrooms, a private guest house, and a wealth of amenities including two pools, seven fire features, a home theater, and a covered BBQ cabana complete with a full pool bathroom. State-of-the-art Crestron and Lutron automation, along with Bocci lighting and Cocoon fixtures, elevate the living experience to unparalleled heights. Custom white oak millwork adds a touch of elegance throughout. Located in the coveted Point Dume neighborhood, this enclave offers a timeless sense of community and tranquility. From surfing to leisurely strolls through the nearby nature preserve overlooking Big Dume Beach, every day presents an opportunity for adventure and relaxation. Embrace the ultimate in coastal living where every moment feels like a vacation.
$3,650,000
950 Latigo Canyon Road Malibu, CA 90265
- Type:
- Single Family
- Sq.Ft.:
- 2,200
- Status:
- Active
- Beds:
- 3
- Lot size:
- 5.03 Acres
- Year built:
- 2024
- Baths:
- 4.00
- MLS#:
- 24388433
ADDITIONAL INFORMATION
The property consists of two legal parcels, totaling approximately 4.5 acres. The main house spans approximately 2,200 sq. ft., excluding the designated attic and second structure. This home is new construction and a Woolsey fire re-build. The primary bedroom offers ocean views with access to a large ocean view patio, and the owner's bath features a separate tub and shower. Two additional bedroom suites each come with 3/4 baths. The attic currently serves as an office/music room, although it is not permitted as living space. There is a large permitted rooftop deck for outdoor enjoyment. An additional half bath has been installed in the attic area after obtaining the Certificate of Final Occupancy (C of O). The 2-car garage is currently being utilized as a gym. The garage/gym area includes a built-in dry sauna and steam shower. The property boasts a large open kitchen with quartz countertops, and Porcelain floors enhance the interior. A media center with a drop-down screen is perfect for movie viewing. The primary residence is newly constructed. Enjoy the beautiful new pool with designated lap lane, built in spa and outdoor kitchen. The property features fenced gardens with assorted fruit trees. There's even a riding ring for equestrian enthusiasts. The property is serviced by a private well equipped with state-of-the-art reverse osmosis. Access is through a very private gated entry. The property is equipped with smart home technology. Although the second (lower) home was built without permits, it existed when the current owner purchased the property. The second home consists of 1-bedroom, 1-Bathroom, full kitchen, living area, sun room and bonus room/converted garage. The second parcel may allow for additional construction or the creation of a family compound. Power is supplemented with owned solar power system.
$85,000,000
27832 Pacific Coast Highway Malibu, CA 90265
- Type:
- Single Family
- Sq.Ft.:
- 8,775
- Status:
- Active
- Beds:
- 6
- Lot size:
- 2.27 Acres
- Year built:
- 1994
- Baths:
- 8.00
- MLS#:
- 24384393
ADDITIONAL INFORMATION
A once in a generation oceanfront estate located in Paradise Cove with its own private path to the beach. A winding private gated driveway leads to the main house through a grove of a hundred mature olive trees. Designed by Marc Appleton, the home is reminiscent of a home on the coast of Mykonos. With breathtaking scale, thick plaster walls and beautiful outdoor spaces, the home is designed into a cluster of separate volumes that resemble a small village. The compound sits on the edge of the sea with flat, domed, and vaulted roofs punctuated by tall chimneys. Featuring a stunning living room, media room/den, formal dining, gourmet kitchen, all overlooking unobstructed head-on views of the Pacific Ocean. The primary suite has a sitting room with fireplace and luxurious baths, closets, and its own private terrace. There are three additional bedrooms in the main house, all with wood burning fireplaces and rooms interconnected through breezeways and arbors. There is a beautiful guest house and additional staff quarters, a full regulation tennis court and resort-like swimming pool. Take a walk down your private pathway to the most stunning beach with its own beach bar on the sand. A truly once in a lifetime opportunity to acquire one of Paradise Cove's most spectacular properties. Shown to prequalified clients only.
$6,250,000
5916 Bonsall Drive Malibu, CA 90265
- Type:
- Single Family
- Sq.Ft.:
- n/a
- Status:
- Active
- Beds:
- 3
- Lot size:
- 1.07 Acres
- Baths:
- 5.00
- MLS#:
- 24388641
ADDITIONAL INFORMATION
This brand-new dramatic contemporary residence has soaring ceilings, clerestory windows, wood floors, and lavish natural light throughout. Set on over an acre of land, the single-level home is tranquil in both design and atmosphere, with grand, open spaces conducive to congenial living and entertaining. The heart of the home is a stunning living/dining/kitchen great room with a linear fireplace and built-in speaker system. The kitchen is well-equipped with a large island with bar seating, premium-grade appliances, generous cupboard space, a deep pantry, and a large window over the sink. A huge set of glass doors opens between the great room and a deep covered porch with a stone fireplace and ample room for dining, entertaining, and lounging. There is a laundry room and mudroom near the kitchen and a door to a two-car garage, complete with roll-up door, that has been repurposed as an enormous media room. The home's three en-suite bedrooms include a lovely primary suite with mountain views, a large closet and a spacious bath with a skylight. The expansive backyard, with ample room for a pool and sports court, has a covered entertainment pavilion, a finished space that could be a gym, art studio, yoga space, or office, plus a separate two-car garage with a full bath. Landscaping, including sprinklers and a privacy hedge, is underway. Set on a quiet corner above Zuma Beach, the property provides a lovely setting for a lifestyle of indoor-outdoor recreation and entertaining.
Open House:
Sunday, 6/2 7:00-10:00PM
- Type:
- Single Family
- Sq.Ft.:
- 1,602
- Status:
- Active
- Beds:
- 3
- Lot size:
- 1.14 Acres
- Year built:
- 1996
- Baths:
- 2.00
- MLS#:
- CRCV24089729
ADDITIONAL INFORMATION
Welcome to this beautiful 3 Bedroom 2 Bath Home located in the Oak Hills area! This home features a large driveway with plenty of parking space, 2 car garage on 1 acre lot! Upon entry you are welcomed into the formal living room and is adjacent to the kitchen and dinning area with a sliding door leading into the enormous backyard ideal for family gatherings and entertainment. This home is centrally located near schools, parks, shopping and many more.
$535,000
13788 Coolidge Way Malibu, CA 92344
- Type:
- Single Family
- Sq.Ft.:
- 2,905
- Status:
- Active
- Beds:
- 8
- Lot size:
- 0.16 Acres
- Year built:
- 2007
- Baths:
- 4.00
- MLS#:
- CRHD24089880
ADDITIONAL INFORMATION
Beautiful two story with 8 Bedroom, 4 Bath Home with no Mello-Roos Tax, located in highly sought out 92344 Oak Hills zip code . Ideal location, walking distance to Cedar Middle School and Mesquite Trails Elementary School and less than 2 miles to the highly rated Oak Hills High School with close proximity to Wal-Mart, Target, Starbucks, Shopping Centers, and Restaurants, less than 3 miles from the 15 freeway, and in a desirable, quiet and safe neighborhood. This two-story beauty features a generously sized kitchen equipped with Stainless Appliances, ample cabinet space, and a convenient kitchen island. Outside, the property features a spacious patio, fully concrete covered large backyard, perfect for outdoor dining and entertaining. Also, there are many kinds of fruit trees at the side alley. this property is truly a rare find. Don't miss out on this wonderful home. Come and See, then you’ll love it!
$3,750,000
89 Paradise Cove Rd Malibu, CA 90265
- Type:
- Other
- Sq.Ft.:
- n/a
- Status:
- Active
- Beds:
- 2
- Year built:
- 1965
- Baths:
- 1.00
- MLS#:
- 24-382913
ADDITIONAL INFORMATION
Step into Paradise Cove, an exclusive ocean-front community that seamlessly blends a friendly, close-knit atmosphere with the luxurious coastal lifestyle you've been dreaming of. This sunlit ocean-view property, crafted with a designer's eye, is perfectly positioned to offer incredible ocean views and ample areas for relaxation and entertainment, making it a true gem within the community.The open-concept living and dining area is designed to welcome friends and family, with floor-to-ceiling sliders that open onto the breathtaking panorama, allowing refreshing sea breezes to float throughout the home. The property boasts custom details, a luxuriously-sized kitchen island, and a tranquil backyard oasis with an infrared sauna and multiple spots to enjoy Malibu's incomparable atmosphere.Paradise Cove's exceptional amenities, including gated security, tennis and basketball courts, an ocean-view clubhouse, and direct access to one of the most beautiful and iconic beaches in the world, create the perfect backdrop for a friendly, yet luxurious lifestyle. Embrace the warmth of a close-knit community while enjoying the exclusive coastal living experience in this thoughtfully-designed home, where every detail is custom-crafted to create a luxurious and functional living space.
$3,295,000
30611 Sicomoro Drive Malibu, CA 90265
- Type:
- Single Family
- Sq.Ft.:
- 2,301
- Status:
- Active
- Beds:
- 4
- Lot size:
- 0.41 Acres
- Year built:
- 1964
- Baths:
- 4.00
- MLS#:
- 24383961
ADDITIONAL INFORMATION
Renovated single-level home with an attached guest unit! This modern farmhouse, completed in April 2024, is situated on one of the largest, most usable lots in Malibu West. Located on the corner of a tree-lined cul-de-sac, the home has instant curb appeal with fresh landscaping and a white picket fence bordering the front lawn. The interior features an open-concept layout with luxury finishes throughout including wide plank hardwood floors, recessed lighting, and vaulted ceilings. A light, bright living area boasts a Quartzite gas fireplace, a seating area, and large atrium windows. Experience indoor-outdoor living with double doors that lead out to an expansive flagstone patio and backyard. Fully enclosed with towering oak trees and mountain views, this private oasis is perfect for both relaxing and entertaining with a large grassy lawn, fire pit, hot tub, al-fresco dining area, BBQ, multiple seating areas, and an outdoor shower. The kitchen is equipped with all-new stainless steel appliances, Quartzite countertops, and a breakfast bar, while the adjoining light-filled dining area offers a picturesque view of the front yard. The primary suite is set up as a private wing and offers pitched ceilings and two large picture windows with peaceful views of the verdant backyard. The spa-like bathroom includes a large walk-in shower with two shower heads, a soaking tub, and a dual vanity with Quartzite countertops. There are three additional bedrooms with one currently set up as an office, plus an attached guest unit with separate access, a full kitchenette, an en-suite bathroom, and a washer/dryer. Other features include central heating and A/C, a 2-car garage with laundry, and a driveway with additional parking. Located in a guard-gated community, Malibu West is one of Malibu's most desirable neighborhoods and this home includes coveted rights to the Malibu West Beach Club and the use of two private tennis/pickleball courts. Experience the idyllic coastal lifestyle of Western Malibu, taking your golf cart to the Beach Club or the shops and restaurants at Trancas Country Market. This is a rare opportunity to enjoy a beautifully remodeled home in one of Malibu's most sought-after communities!
$35,000,000
28823 Cliffside Drive Malibu, CA 90265
- Type:
- Single Family
- Sq.Ft.:
- 7,269
- Status:
- Active
- Beds:
- 6
- Year built:
- 1957
- Baths:
- 5.00
- MLS#:
- 24385023
ADDITIONAL INFORMATION
This gorgeous Point Dume gated compound with Little Dume/Riviera III beach key plus a private, gated path that leads to the beach, sits on more than 1.5 acres. Newly renovated, elegant, and ultra-private, this beautiful home is ideal for indoor-outdoor living and entertaining. At the heart of the house is an enormous great room with wood floors, high, wood-beamed ceilings, and a beautiful piano. This handsome room includes a living area, with gas/wood fireplace and built-in bookshelves, a dining area, and a gracious country kitchen with high-end appliances, large island, wood-burning pizza oven, dry-bar with ice machine, and butler's pantry with an additional pantry room. A wall of French doors open onto a huge flagstone patio. Off the great room, a family room doubles as a projection room, with blackout curtains over doors opening to the pool/spa terrace. A hallway with a window seat leads to the bedroom wing, where four bedrooms include two that share a bath, another en-suite, and the lovely owner's hideaway, which has a sitting area with a fireplace, a window seat looking out to the pool, double large closets, generous bookshelves, an office area, and a luxurious bathroom with freestanding tub, double-headed shower, double vanity, huge walk-in closet, and a wall of ocean-view windows. French doors open to a patio and lawn. Upstairs is an additional sleeping area with sitting area, fireplace, bathroom, and private deck with ocean views. The impressive grounds invite relaxation and grand hospitality. Features include a waterfall grotto pool/spa with a slide, sauna, outdoor kitchen and barbecue, large covered dining/sitting area with outdoor heaters and fireplace, flagstone patio with a fountain, sitting area with a fire pit, and extensive lawns. The yard is beautifully landscaped with fruit and other trees, and paths lead through the terraced plantings, including a vegetable garden. The outside space can also provide the opportunity to lodge chickens. There are two guest accommodations. The guest house is complete with sitting area with kitchenette, bedroom with fireplace, bathroom, walk-in closet, and a door to the patio and pool. A separate guest suite above the garage includes a great room with kitchenette, bedroom, bathroom, and French doors to a huge dining/sitting deck with ocean views. The property has garage parking for six cars and ample guest parking. Right along this exclusive beach path sits the surfboard shack, strategically positioned for maximum convenience. This is an exceptional home of rare size and quality created for the quintessential Southern California lifestyle. Yearly beach key fee.
- Type:
- Single Family
- Sq.Ft.:
- 2,448
- Status:
- Active
- Beds:
- 4
- Lot size:
- 2.02 Acres
- Year built:
- 2003
- Baths:
- 3.00
- MLS#:
- CREV24089198
ADDITIONAL INFORMATION
** VIEWS VIEWS VIEWS ** EPOXY GARAGE FLOOR ** DUAL MASTER'S ** SPACIOUS KITCHEN ** Welcome to Oak Hills, where luxury meets breathtaking natural beauty. This exquisite property boasts dual master suites, ensuring the utmost privacy and comfort for you and your loved ones. Immaculate views of the majestic mountains can be enjoyed from various vantage points throughout the home, allowing you to embrace the tranquility of nature at every turn. With a spacious kitchen, this residence also caters to the discerning car enthusiast, featuring a spacious 4-car garage complete with sleek EPOXY flooring. Whether you have a collection of vehicles or simply appreciate the convenience of ample storage space, this garage is a dream come true.Prepare to be captivated by the meticulous attention to detail and high-end finishes found within this home. From the moment you step inside, you'll be greeted by an atmosphere of elegance and sophistication. The dual master suites offer a serene retreat, each featuring luxurious en-suite bathrooms and generous closet space.Experience the ultimate blend of indoor-outdoor living as you step out onto the patio. Here, you can entertain guests or unwind in style while relishing in the awe-inspiring vistas of the surrounding mountains. Immerse yourself in the be
$7,199,000
7120 Grasswood Avenue Malibu, CA 90265
- Type:
- Single Family
- Sq.Ft.:
- 4,697
- Status:
- Active
- Beds:
- 5
- Lot size:
- 1.04 Acres
- Year built:
- 1974
- Baths:
- 5.00
- MLS#:
- 224001692
ADDITIONAL INFORMATION
Immerse yourself in the epitome of Malibu living at this secluded estate, a masterpiece of architectural prowess designed by the esteemed Sam Tolkin in 1974, showcasing the timeless allure of 'Malibu-Modern' aesthetics. Tucked away on over 1 acre of meticulously manicured grounds, including sprawling lawns, vibrant gardens, and an abundant orchard, this residence offers a sanctuary of tranquility and exclusivity.Boasting panoramic mountain vistas that captivate the senses, the property instills a profound sense of serenity, enhanced by its secluded location and harmonious integration with the natural surroundings. Beyond its verdant confines lies a haven of sophisticated luxury, where an expansive lap pool beckons for moments of relaxation and rejuvenation amidst the picturesque landscape.Step inside to discover a seamless fusion of indoor-outdoor living, with refined wood and bamboo floors lending warmth and elegance to the open floor plan. Large windows and sliding glass doors blur the boundaries between interior and exterior spaces, inviting the gentle ocean breeze and natural light to permeate every corner of the home.The ambiance is one of refined tranquility and understated opulence, offering a retreat from the hustle and bustle of everyday life. Whether hosting gatherings in the spacious public areas or finding solace in the privacy of the sumptuous master suite, every moment spent within this architectural gem is imbued with a sense of unparalleled luxury and relaxation.Truly a testament to the enduring allure of Malibu's coastal lifestyle, this exceptional property presents a rare opportunity to experience the pinnacle of refined living in a setting of unrivaled beauty and seclusion.
$4,170,000
5649 Calpine Drive Malibu, CA 90265
Open House:
Sunday, 6/2 12:00-2:00PM
- Type:
- Single Family
- Sq.Ft.:
- 2,464
- Status:
- Active
- Beds:
- 4
- Lot size:
- 0.52 Acres
- Year built:
- 2021
- Baths:
- 4.00
- MLS#:
- 24387073
ADDITIONAL INFORMATION
PRICE REDUCTION. Welcome to your brand-new oasis in the prestigious Malibu Park! This exquisite residence, completed in 2021, stands proudly on just over half an acre ( 22,804 lot) of usable land, offering a rare blend of luxury and natural splendor. As you approach, the allure of this modern and contemporary masterpiece becomes apparent, with its seamless integration into the surrounding nature. Breathtaking views of mountains, canyons, and the endless expanse of the ocean envelop the property, creating a private sanctuary immersed in the beauty of Malibu.Completely gated, featuring 4br, 4bth, 2,464 sq ft of comfortable living space, sprawling layout, state-of-the art appliances ,complemented by high ceilings , this home was designed for those who appreciate the seamless blend, effortless flow of indoor and outdoor living. Perfect invitation to immerse yourself in the opulence of coastal living, surrounded by nature. Embrace the modern aesthetic, revel in the captivating views, and create lasting memories in one of Malibu's most coveted neighborhoods. Perfectly position with unobstructed ocean views. Not to be missed.MOTIVATED SELLER!
$3,898,000
10825 Pacific View Drive Malibu, CA 90265
- Type:
- Single Family
- Sq.Ft.:
- 4,828
- Status:
- Active
- Beds:
- 5
- Lot size:
- 3.49 Acres
- Year built:
- 2008
- Baths:
- 6.00
- MLS#:
- 24383811
ADDITIONAL INFORMATION
Majestic views from Villa De Amore. This Western Malibu custom home features a 360-degree view of Boney Ridge, Camarillo, Oxnard, pastoral land, city lights, and partial ocean views. The home has an additional guest house and an additional studio. Fully gated, exceptionally quiet, and private with expansive landscaped grounds for recreational and entertainment purposes. Hundreds of hand-planted California native plants, cacti, and succulents. This home features a very unique 4-car garage with a two-story third stall for auto stackers, boats, an upstairs office, and much generous space for guest parking. The property has a large flat area for a pool, tennis court, or Barn area. The drought-tolerant landscape with drip irrigation enhances the beauty of the land. Approximately 14,000 square feet of balconies surround the home. Gourmet kitchen with views that lead out to a separate patio for alfresco dining. Stunning living and master views. The dining room has double sliding doors that open to the outdoor deck with a fabulous view. The secondary bedrooms have their private entrance as well as access to the outside patio with views. The studio has a private bathroom with shower that could work as a recording studio. The current owner has spent years pouring love into this property. Approximately 20 minutes from central Malibu, Camarillo, and Oxnard. So much potential with this property and possibility of seller financing.


Based on information from Combined LA/Westside Multiple Listing Service, Inc. as of {{last updated}}. All data, including all measurements and calculations of area, is obtained from various sources and has not been, and will not be, verified by broker or MLS. All information should be independently reviewed and verified for accuracy. Properties may or may not be listed by the office/agent presenting the information.
Malibu Real Estate
The median home value in Malibu, CA is $2,243,750. This is higher than the county median home value of $607,000. The national median home value is $219,700. The average price of homes sold in Malibu, CA is $2,243,750. Approximately 54.38% of Malibu homes are owned, compared to 19.46% rented, while 26.17% are vacant. Malibu real estate listings include condos, townhomes, and single family homes for sale. Commercial properties are also available. If you see a property you’re interested in, contact a Malibu real estate agent to arrange a tour today!
Malibu, California has a population of 12,871. Malibu is less family-centric than the surrounding county with 25.11% of the households containing married families with children. The county average for households married with children is 32.35%.
The median household income in Malibu, California is $134,282. The median household income for the surrounding county is $61,015 compared to the national median of $57,652. The median age of people living in Malibu is 51.5 years.
Malibu Weather
The average high temperature in July is 77.3 degrees, with an average low temperature in January of 48.4 degrees. The average rainfall is approximately 17.3 inches per year, with 0 inches of snow per year.
