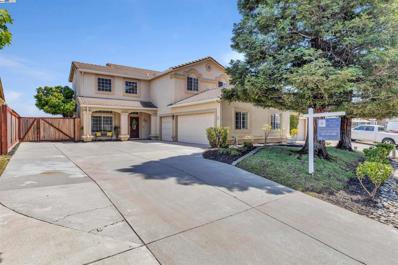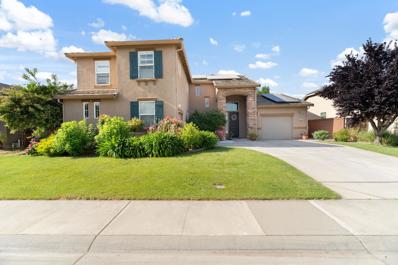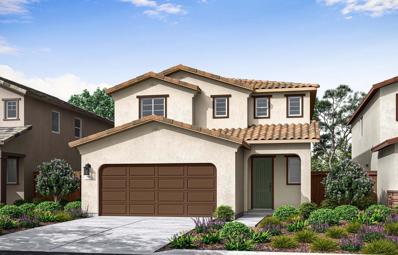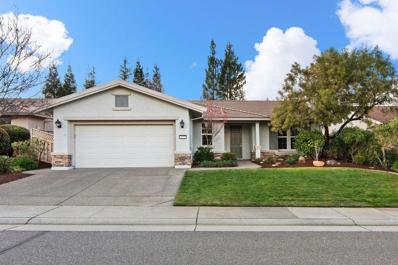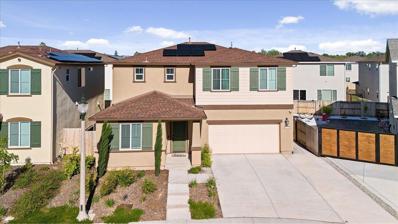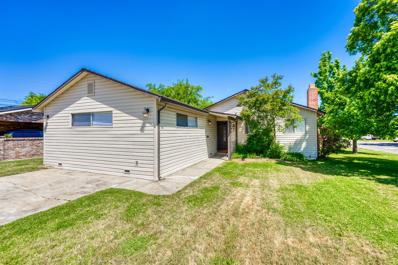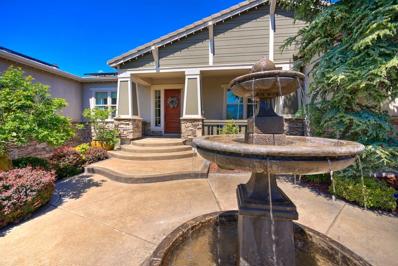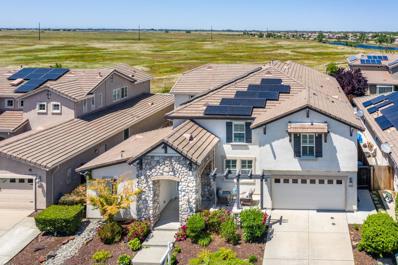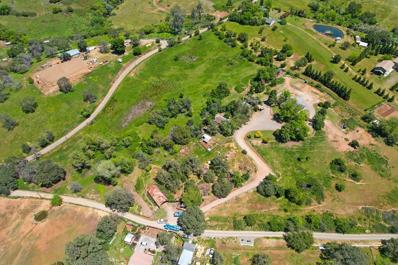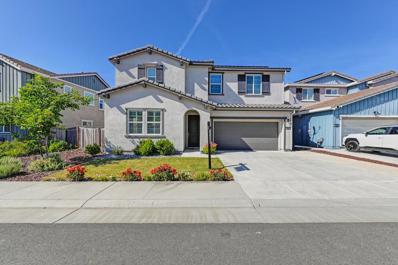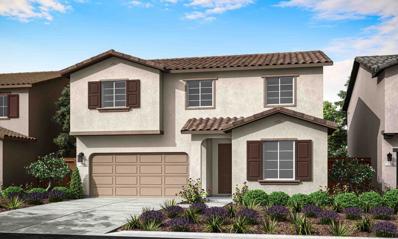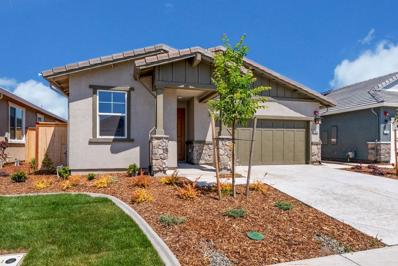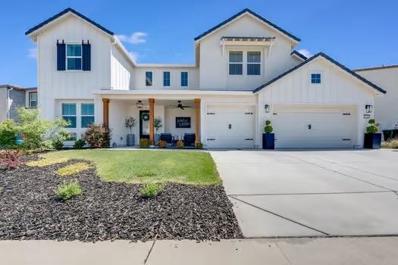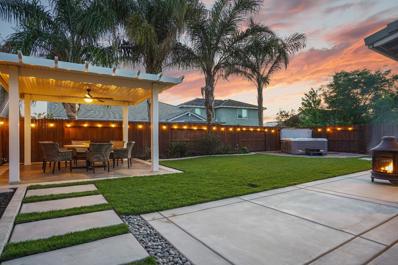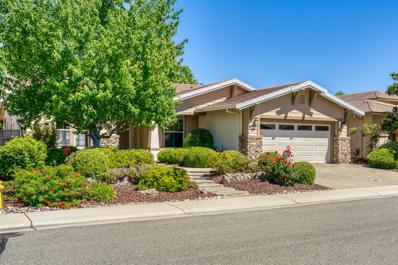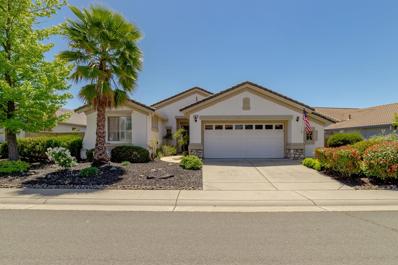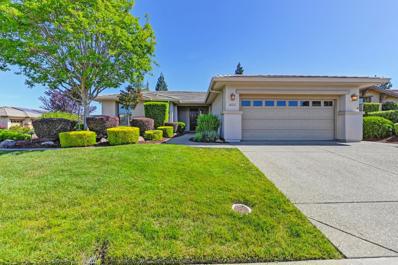Lincoln CA Homes for Sale
$1,199,000
1223 Truchard Lane Lane Lincoln, CA 95648
- Type:
- Other
- Sq.Ft.:
- 3,081
- Status:
- Active
- Beds:
- 3
- Lot size:
- 0.21 Acres
- Year built:
- 2005
- Baths:
- 3.00
- MLS#:
- 224044059
- Subdivision:
- Sun City Lincoln Hills
ADDITIONAL INFORMATION
Gorgeous 'Santa Barbara' style home . This residence features three bedrooms, office, two and a half baths. Enjoy formal living and dining areas. Admire the cherry cabinets, granite counters, and stainless steel appliances in the kitchen. Revel in mostly travertine tile flooring, with carpet in the bedrooms and wood floor in the master, complemented by crown molding throughout. The backyard hosts a picturesque pond with a tranquil waterfall and a built-in barbecue, perfect for outdoor gatherings. Plus, indulge in the convenience of a huge three-car garage with an epoxied floor.
- Type:
- Other
- Sq.Ft.:
- 2,798
- Status:
- Active
- Beds:
- 4
- Lot size:
- 0.17 Acres
- Year built:
- 2007
- Baths:
- 4.00
- MLS#:
- 224051384
ADDITIONAL INFORMATION
Discover luxury living at its finest in this expansive Lincoln home, boasting the largest floorplan & the second-largest lot in the community. Step into elegance through the gated courtyard and rock facade entry. With 4 beds & 3.5 baths spread over 2798 sq ft, this corner lot residence offers ample space for comfortable living. Owned Solar!! A three-car garage provides convenience, while the lovely foyer entrance welcomes with a stunning staircase. Enjoy the blend of tile & wood floors throughout. The downstairs features a full bed & bath, ideal for guests, alongside a formal living and dining area, complemented by a cozy family room with fireplace. The spacious kitchen is a chef's delight, equipped with an island, granite counters, stainless steel appliances, cherry cabinets & dining nook with courtyard view. Ceiling fans and chandeliers adorn every room. Outside, the brick wall encloses the backyard oasis, complete with salt-stamped concrete, a patio cover with shades, and lush landscaping including fruit trees. Master suite with dual walk-in closets, double sinks, a vanity, separate shower, & soaking tub. Indulge in resort-style HOA amenities, including a clubhouse, pool, spa, sauna, and parks, while being conveniently located minutes from freeways, shopping, & dining.
$699,000
119 Fuller Ct Lincoln, CA 95648
- Type:
- Single Family
- Sq.Ft.:
- 2,460
- Status:
- Active
- Beds:
- 4
- Lot size:
- 0.19 Acres
- Year built:
- 1998
- Baths:
- 3.00
- MLS#:
- 41059829
ADDITIONAL INFORMATION
Nestled in the prestigious Brookview community this stunning River Crest model home features 4 bedroom & 3 full baths with an array of luxury features & finishes throughout. Formal living and Dining room with tall vaulted ceilings plank flooring & designer paint. Eat in kitchen with sleek quartz counters & oversized island perfect hosting your guests. Connected family room with built in gas fireplace. A downstairs bedroom and full bathroom provides the flexibility for a guest bedroom or home office. Ascend to the loft area, a versatile space that can effortlessly adapt to your lifestyle. The primary suite is a true sanctuary to unwind with a luxurious soaking tub, double sinks, walk in closet and your own private balcony perfect for enjoying those morning sunrises. Step outside into your own private and tranquil oasis where a sparkling pool waits for the coming warm summer days. Bring your toys the oversized lot, extended driveway, RV access, and spacious three-car garage provides ample storage space for all your needs. Experience unparalleled privacy with no rear neighbors and the freedom of no HOA or Mello-Roos. Conveniently located near parks, top-rated schools, shopping centers, and major highways including 65, 99, and 80. A remarkable residence make it yours today.
- Type:
- Other
- Sq.Ft.:
- 1,161
- Status:
- Active
- Beds:
- 1
- Lot size:
- 0.17 Acres
- Year built:
- 2002
- Baths:
- 2.00
- MLS#:
- 224041191
- Subdivision:
- Sun City Lincoln Hills
ADDITIONAL INFORMATION
Welcome to this stunning Millpond model home in Sun City Lincoln Hills, Northern California's premier 55+ community. Embrace comfortable living with recent upgrades including new carpet and fresh interior paint. The entry and kitchen boast elegant hardwood flooring and upgraded oak cabinets with pull-outs, enhancing the home's functionality and warm ambiance. This property includes two full bathrooms, a cozy fireplace, and a charming bump-out in the kitchen for added space. Work or relax in the large office, den, or use it as a second bedroom, enclosed by beautiful double glass doors. The primary bedroom offers sliding glass doors that open to a spacious, private backyard equipped with a soothing water feature. Enjoy the convenience of electric awnings and a sunshade, keeping the home cool and comfortable. Benefit from energy savings with owned solar panels. Ideally located near one of the community's parks and close to the clubhouses, this home combines comfort, convenience, and elegance in a vibrant 55+ community. Be sure to see the video and 3D tour.
$481,747
508 Celestial Lincoln, CA 95648
- Type:
- Other
- Sq.Ft.:
- 1,373
- Status:
- Active
- Beds:
- 3
- Lot size:
- 0.04 Acres
- Baths:
- 3.00
- MLS#:
- 224050755
- Subdivision:
- Aurora Heights
ADDITIONAL INFORMATION
Aurora Heights Homesite 99- UNDER CONSTRUCTION This beautiful 2 story home has everything you need! Spacious downstairs with open concept living. Upstairs you'll find the primary suite comes with a walk-in closet, dual vanity sinks in the primary bathroom, walk in closets in the secondary bedrooms. Quartz counter tops and luxury vinyl plank flooring and carpet is included
- Type:
- Single Family
- Sq.Ft.:
- 3,206
- Status:
- Active
- Beds:
- 5
- Lot size:
- 0.17 Acres
- Year built:
- 2004
- Baths:
- 4.00
- MLS#:
- 224055571
ADDITIONAL INFORMATION
Welcome to your dream home in the highly sought-after Lincoln Crossing Community! This elegant 2-story residence boasts 5 spacious bedrooms, 3.5 luxurious baths, and an impressive 3,206 sq ft of living space. On the first floor, enjoy the convenience of a bedroom and 1.5 baths, perfect for guests or a home office. The open-concept kitchen with island and family room combo seamlessly blend indoor and outdoor living, with direct access to the beautifully landscaped backyard. The main level also features a 3-car garage with an EV charger. Upstairs, discover 3 additional bedrooms, including a master suite with an en-suite bath, and another full bath. A versatile loft area offers extra space for a playroom, media center, or cozy retreat. Enjoy access to a state-of-the-art clubhouse, perfect for social gatherings and recreational activities. Don't miss this opportunity to make it yours!
- Type:
- Other
- Sq.Ft.:
- 2,129
- Status:
- Active
- Beds:
- 4
- Lot size:
- 0.09 Acres
- Year built:
- 2021
- Baths:
- 3.00
- MLS#:
- 224050569
ADDITIONAL INFORMATION
Be the first to own this brand-new Tri Pointe home. This two-story Jubilee at Independence Plan 3 floorplan features 4 bedrooms, 3 bathrooms, and a 2-bay garage. Flooring throughout includes carpet, silver matte tile, and luxury vinyl plank flooring. Step inside and you will find a spacious and bright great room that includes a living area, dining area, and kitchen. Kitchen has a large center island with pantry closet. Kitchen contains a 3-piece GE® stainless appliance package, white cabinets with black matte hardware, quartz countertops, and 3x6 fawn polished basket weave tile backsplash. Upstairs you will find a large loft off the stairs, great for entertaining. Upstairs spacious primary suite contains a walk-in closet and large bathroom with dual vanities. You'll also find upstairs two additional bedrooms and a full bathroom. Upstairs laundry room. Tri Pointe LivingSmart® features included as standard. Solar purchase or lease. Currently under construction, this home is estimated to be completed by July 2024.
Open House:
Sunday, 6/2 12:00-3:00PM
- Type:
- Other
- Sq.Ft.:
- 1,785
- Status:
- Active
- Beds:
- 2
- Lot size:
- 0.16 Acres
- Year built:
- 2004
- Baths:
- 2.00
- MLS#:
- 224019862
- Subdivision:
- Sun City Lincoln Hills
ADDITIONAL INFORMATION
This Santa Cruz model, cherished by its original owner, boasts an array of upgrades! Stepping through the front door, you're greeted by engineered wood flooring in high-traffic areas and fresh interior paint. The open, all-white kitchen, featuring built-in appliances and a central prep island, is a culinary paradise. Enjoy a cozy breakfast nook, dining bar, and formal area in the spacious great room. The great room impresses with a gas fireplace at the flick of a switch, recessed lighting for evenings, and abundant windows for daylight. The master suite offers a bump-out window, dual sinks, and a sizable walk-in closet. The guest bed & bath are strategically located on the opposite side of the home for privacy. Outside, revel in the fully covered patio, tranquil waterfall, and mature trees providing ample shade.
- Type:
- Other
- Sq.Ft.:
- 2,075
- Status:
- Active
- Beds:
- 3
- Lot size:
- 0.14 Acres
- Year built:
- 2008
- Baths:
- 3.00
- MLS#:
- 224049441
- Subdivision:
- Lakeside
ADDITIONAL INFORMATION
Discover this Executive Single Story floor featuring 3-bed, 3-bath sanctuary. Meticulously maintained for minimal upkeep, it features a coveted guest suite and a lavish master retreat with a spacious walk-in closet. You will love this kitchen! It's Perfect for Entertaining with an abundance of cabinets, counter space, large island and walk in pantry. Enjoy the convenience of a large linen closet and built-in tech area. Step into the serene backyard, adorned with lush fruit trees, vibrant plants, and charming shrubs. Embrace eco-friendly living with solar 13.65kw efficiency, newer Hot Water Heater & Air Conditioner. 3-car garage provides ample space with built in sink, epoxy floors, upper shelving & built in shelving. Nestled near schools, parks, and shopping, this residence offers both tranquility and convenience. Welcome to effortless luxury and sustainable living.
$1,299,000
887 Lodge Way Way Lincoln, CA 95648
- Type:
- Other
- Sq.Ft.:
- 2,985
- Status:
- Active
- Beds:
- 3
- Lot size:
- 0.2 Acres
- Year built:
- 2022
- Baths:
- 4.00
- MLS#:
- 224050144
- Subdivision:
- Esplanade At Turkey Creek
ADDITIONAL INFORMATION
Welcome to your dream oasis at 887 Lodge Way, Lincoln CA, nestled within the prestigious Esplanade at Turkey Creek subdivision. This exquisite home, boasting Taylor Morrison's coveted Meadow floor plan, offers a luxurious retreat with 2985 SF of living space. Impeccably designed, this turnkey residence features three full ensuite bedrooms, a powder bath, a spacious Great room, and a versatile flex room prewired for a media room. Purchased as a second home and barely lived in, this gem showcases over $300,000,000 in upgrades, including a fully landscaped yard,Hunter Douglas window coverings, whole house fan, and a security system with 5 outdoor cameras. Step inside to be greeted by soft white-washed luxury laminated hardwood floors reminiscent of a beach retreat. The coastal-inspired palette of white walls and soft grey cabinetry, paired with marble accents, creates an ambiance of seaside serenity. The kitchen is a culinary masterpiece, featuring an oversized island, marble backsplash, GE Cafe appliances, built-in fridge, and stunning quartz counters perfect for entertaining guests. The Great room boasts a Heatilator gas fireplace and a niche area ideal for a built-in bar. For all details about the home and Esplanade, see website and video!
$599,000
511 Blumer Court Lincoln, CA 95648
- Type:
- Other
- Sq.Ft.:
- 2,805
- Status:
- Active
- Beds:
- 4
- Lot size:
- 0.08 Acres
- Year built:
- 2022
- Baths:
- 3.00
- MLS#:
- 224049657
ADDITIONAL INFORMATION
Step into the future of home living with this stunning newer build by Meritage Homes, completed in 2022. Embodying quintessential modern American design, this property is complete with smart home features, ensuring convenience and efficiency at your fingertips. With 4 bedrooms and 3 full baths, this home isn't just a dwelling; it's a sanctuary for multi-generational bonds to flourish and memories to blossom, with one full bed and bath downstairs. Bask in the glow of eco-conscious living with owned solar panels, offering not just savings but a pledge to a greener tomorrow. And in a world where community matters more than ever, discover the solace of a family-oriented neighborhood, where laughter echoes through the streets and friendships bloom like the flowers in your backyard, while the absence of HOA fees and low Mello Roos add to the financial appeal. This home is just steps away from an elementary school, making it the ultimate haven for families with children. Don't miss your chance to experience the epitome of contemporary living in a community where convenience, comfort, and connection. Hoping for Twelves Bridges schools? no problem, transfers available to all Lincoln School Districts. This home is also within the boundaries of the coveted John Adams Academy.
- Type:
- Other
- Sq.Ft.:
- 1,836
- Status:
- Active
- Beds:
- 3
- Lot size:
- 0.13 Acres
- Year built:
- 1971
- Baths:
- 2.00
- MLS#:
- 224049128
ADDITIONAL INFORMATION
Super cute Lincoln home. Owner lived here for 40+ years. This home just needs your special touch to update it and make it the home you've been looking for. There is a two car garage which was converted to a game/storage room over 40 years ago. 3 good size bedrooms and two full baths along with formal dining area and a large living room with a wood burning fireplace. Plenty of space in the kitchen, just bring your ideas of what it could be and get busy bringing the dream to life. Newer HVAC, roof and hot water heater. Large corner lot, there is room in the backyard for a pool, garden, play structure, whatever it is, you've got room to do it. Possible room on the left side of the home for a boat or RV.
$2,429,999
3562 Camino Cielo Lincoln, CA 95648
- Type:
- Other
- Sq.Ft.:
- 5,237
- Status:
- Active
- Beds:
- 5
- Lot size:
- 1.4 Acres
- Year built:
- 2006
- Baths:
- 6.00
- MLS#:
- 224049476
- Subdivision:
- Verdera
ADDITIONAL INFORMATION
PRICE IMPROVEMENT! Stunning home on an oversized, 1.4 acre lot with panoramic views of sunsets, city lights, heritage oaks and distant mountain views. This is a very special home within gated and private Verdera of Lincoln. 5BR, 6BA, 5,237SF, 4 car garage. This home is amazing, with an interior full of smart, clean design style. Automation rules here, with most systems able to be remotely controlled from your phone. Large entertaining rooms and multiple en-suite bedrooms make for memorable weekends with friends and family. As great as the home is, the backyard steals the limelight. Enjoy a double decker pool connected by a boulder waterfall, putting greens, bocce court, outdoor kitchen, multiple patios and gorgeous views from every corner. An incredibly large and effective owned solar system with Tesla panels and multiple Powerwall battery backup systems save money every day (average electricity bill counting TrueUp is $16 per month!) This sought-after street is privately gated and full of welcoming neighbors. Steps from Catta Verdera Country Club and private walking trails, and minutes to great schools, shopping, dining and more, you'll love the experience and economics this special home provides!
$1,000,000
1332 Redcliffe Lane Lane Lincoln, CA 95648
- Type:
- Other
- Sq.Ft.:
- 4,731
- Status:
- Active
- Beds:
- 5
- Lot size:
- 0.17 Acres
- Year built:
- 2007
- Baths:
- 5.00
- MLS#:
- 224049379
- Subdivision:
- Lincoln Crossing
ADDITIONAL INFORMATION
This gorgeous home is full of upgrades and tucked on a quiet lane in Lincoln Crossing. This sophisticated home features 5+ bedrooms, 4-car garage, OWNED solar, newer multi-zoned HVAC systems, newer carpet, custom bathrooms, wainscoting, crown molding, wood floors, and so much more! Downstairs features an open entry w/ a soaring ceiling and tons of natural light. There is a full guest suite with a dedicated bath + a home office. The living room has greenbelt views a fireplace + 20+- ft box ceiling! The large family room w/ fireplace & wet bar is right off the gourmet kitchen with an oversized island, loads of cabinets & a walk-in pantry. Outside boasts a lovely side courtyard & a tranquil backyard overlooking a greenbelt w/ beautiful views & spectacular sunsets. The home backs to a ravine that will never have homes built to disrupt your calm relaxing BBQ's or coffee in the morning. Upstairs you'll find an incredible Master suite w/ fireplace, sitting area, a huge closet w/ built ins and large bathroom w/ soaking tub & shower. There is also a loft, guest bath, another ensuite bed & Bath & 2 additional bedrooms. Home is conveniently located near a walking path and close to the school and park. The Community Club House features indoor and outdoor pools, a gym, and so much more!
- Type:
- Other
- Sq.Ft.:
- 1,341
- Status:
- Active
- Beds:
- 3
- Lot size:
- 10 Acres
- Year built:
- 1950
- Baths:
- 1.00
- MLS#:
- 224046503
- Subdivision:
- Ranchette/country
ADDITIONAL INFORMATION
This amazing 10 acre parcel is located in Lincoln and offers the idyllic country estate featuring fenced usable land with 2.5 Miners inches of irrigation water and a well with a storage tank for the houses. The property is ideal for raising livestock, while the 1341 sq ft ranch-style home has a great front porch, an open-concept floor plan, accentuated by open beamed ceilings in the family room and a charming breakfast bar. The main residence features 3 bedrooms and a bathroom with a separate shower and tub. Additionally there is an approx 600 sq ft workshop which has been converted into a studio apartment with a private bathroom. The large pull-through driveway offers plenty of room to pull-through and store your large fifth wheels, RV's, and horse trailers. Elevated in location and surrounded by abundant fruit trees to include oranges, pecan. walnut, plum, fig, apricot, and so much more, the property delivers the privacy and space you desire, along with stunning valley, sunrise, and sunset views! Move in as the house is, or transform this property into your dream home and grasp the opportunity to build your perfect retreat in this tranquil setting. Do not hesitate to make this property your own and live life to the fullest everyday!
- Type:
- Other
- Sq.Ft.:
- 2,296
- Status:
- Active
- Beds:
- 5
- Lot size:
- 0.11 Acres
- Year built:
- 2019
- Baths:
- 4.00
- MLS#:
- 224036026
ADDITIONAL INFORMATION
HUGE PRICE REDUCTION!!!Step into your dream home in the Twelve Bridges neighborhood of Lincoln! This spacious residence offers the perfect blend of comfort and luxury, boasting five bedrooms plus a loft. On the main floor, you'll find a cozy bedroom and bath, perfect for guests or family. The kitchen is a chef's paradise with its spacious dining bar, ideal for casual meals or entertaining. The master bedroom and bath is a peaceful retreat, including a spa-like soaking tub and separate shower. Outside, there's plenty of space in the backyard for entertaining. This beautiful home is walking distance to John Adams Academy, parks, and restaurants. Don't miss out on this amazing opportunity!
- Type:
- Other
- Sq.Ft.:
- 2,481
- Status:
- Active
- Beds:
- 4
- Lot size:
- 0.1 Acres
- Year built:
- 2024
- Baths:
- 3.00
- MLS#:
- 224049320
ADDITIONAL INFORMATION
Be the first to own this brand-new Tri Pointe home. This two-story Monument at Independence Plan 2 floorplan features 4 bedrooms, 3 bathrooms, and a 2-bay garage. Flooring throughout includes carpet, cream matte tile, and luxury vinyl plank flooring. Step into the foyer that leads into a downstairs bedroom and full bathroom. Further you will find a spacious and bright great room that includes a living area, dining area, and kitchen. Kitchen contains a grand center island with a pantry closet. Kitchen contains a 3-piece GE® stainless appliance package, white cabinets with chrome hardware, quartz countertops, and kinetic gray beveled mosaic tile backsplash. Upstairs the large primary suite contains a walk-in closet and large bathroom with dual vanities. You'll also find upstairs two additional bedrooms and a full bathroom. Upstairs laundry room. Tri Pointe LivingSmart® features included as standard. Solar purchase or lease. Currently under construction, this home is estimated to be completed by July 2024.
- Type:
- Other
- Sq.Ft.:
- 1,933
- Status:
- Active
- Beds:
- 2
- Lot size:
- 0.11 Acres
- Year built:
- 2024
- Baths:
- 3.00
- MLS#:
- 224048730
- Subdivision:
- Esplanade At Turkey Creek
ADDITIONAL INFORMATION
MLS#224048730 Ready Now! Located in 55+ resort-lifestyle community Esplanade at Turkey Creek, the River plan is what dream homes are made of! With 1933 sq. ft. of living space, this home design offers endless possibilities, 2 bedrooms, 2.5 bathrooms, flex room, and a 2-car garage. The River has impressive curb appeal and is beautifully appointed throughout. Enter through the inviting covered porch and you're welcomed into the foyer space which flows past the second bedroom. You are welcomed to the great room, dining space, and tucked away kitchen. The designer kitchen offers a spacious island overlooking the dining room which has sliding glass doors leading to an outdoor living area. The primary suite is the perfect oasis with a covered patio and is equipped with dual sinks, shower, water closet and spacious walk-in closet. Making the perfect getaway retreat.
- Type:
- Other
- Sq.Ft.:
- 2,808
- Status:
- Active
- Beds:
- 4
- Lot size:
- 0.23 Acres
- Year built:
- 2021
- Baths:
- 3.00
- MLS#:
- 224048539
- Subdivision:
- Twelve Bridges Village 11
ADDITIONAL INFORMATION
Welcome to this beautifully designed and meticulously kept Modern Farmhouse. Every detail of the design/finish has been well thought out, and is perfect for any family that enjoys entertaining inside or out. Tons of natural light pours into the living space that highlights an incredible fireplace accompanied by shelving on either side. The open concept connects the living and dining spaces with a chef inspired Kitchen. The kitchen features a large island with quartz counters, farmhouse sink, stainless steel appliances, a pot filler, and a ton of storage. The California smooth texture on the walls throughout the home add a taste of class that is accompanied by wainscoting, attractive wallpaper, and neutral tones. As you come up the stairs you are greeted with a large loft that would be perfect for the children play space or a family movie night. The Primary bedroom features his and her walk-in closets, separate vanities, rainfall shower head, and a large tub to soak in. As you step outside, the covered patio offers a perfect space to sit and enjoy a meal by the beautiful stone fireplace. The large, nearly quarter acre lot means there is plenty of space in the yard for the family to enjoy. This model perfect home offers owned solar, tankless water heater, and so much more.
- Type:
- Other
- Sq.Ft.:
- 1,628
- Status:
- Active
- Beds:
- 4
- Lot size:
- 0.16 Acres
- Year built:
- 2011
- Baths:
- 2.00
- MLS#:
- 224048333
ADDITIONAL INFORMATION
Nestled opposite the picturesque Palo Verde Park, Single-story, FOUR BEDROOM, updated residence exudes comfort and functionality. Luxury master suite, fits bed and office complete with an oversized walk-in closet. Ample space for both relaxation and productivity. Step into the heart of the home, where a well-appointed kitchen awaits, featuring sleek quartz countertops ideal for culinary endeavors and entertaining guests. Picture-perfect moments await on the covered patio, complete with a refreshing ceiling fan & lights where you can savor a morning cup of coffee or unwind in the inviting COVERED JACUZZI beneath the stars on cool summer evenings. The tranquility of the surrounding greenery, and you enjoy direct access to the lush parkland just a stone's throw from your doorstep. Inside, organizational bliss awaits with abundant storage solutions including linen closets, garage cabinets, and a convenient backyard shed. Equipped with owned solar panels, a tankless water heater, upgraded lighting fixtures throughout, this home seamlessly combines modern convenience with timeless charm. Don't miss the opportunity to make this house your own and experience Lincoln living. BETTER than a new home $35 montly Mella Roos, NO HOA!
- Type:
- Other
- Sq.Ft.:
- 3,236
- Status:
- Active
- Beds:
- 5
- Lot size:
- 0.15 Acres
- Year built:
- 2016
- Baths:
- 5.00
- MLS#:
- 224048144
- Subdivision:
- Village 5
ADDITIONAL INFORMATION
Welcome to Lincoln's Sorrento Village! Built in 2016, this stunning 5-bedroom, 4.5-bathroom home epitomizes modern comfort and convenience. Key highlights include OWNED SOLAR, a tankless water heater, and a new electric fireplace, ensuring energy efficiency and convenience. Step inside to discover a thoughtfully designed layout, featuring a MAIN LEVEL Bedroom and full bath, perfect for guests or multigenerational living. Additionally, a half bath adds practicality to the main living area. Upstairs, a versatile LOFT offers flexibility, offering endless possibilities for use. Each bedroom is generously proportioned, providing ample space for relaxation and rejuvenation. Outside, the entertainer's backyard beckons with its inviting ambiance, ideal for gatherings or quiet relaxation in the newer SPA included. Situated on a quiet cul-de-sac near Aitken Ranch Park, this home offers tranquility and convenience. Take advantage of the opportunity to make this exceptional property yours. Schedule a showing today and experience luxury living in Sorrento!
- Type:
- Other
- Sq.Ft.:
- 1,949
- Status:
- Active
- Beds:
- 2
- Lot size:
- 0.14 Acres
- Year built:
- 2004
- Baths:
- 2.00
- MLS#:
- 224048295
ADDITIONAL INFORMATION
Lovely Lincoln Hills! This beautiful El Dorado model is situated on a desirable greenbelt view lot. From the easy flowing floorplan, breakfast nook with view of the greenbelt, large kitchen with island, loads of cabinet space, to the elegant hardwood floors and new carpet, this move-in ready home is sure to impress.
- Type:
- Other
- Sq.Ft.:
- 1,626
- Status:
- Active
- Beds:
- 2
- Lot size:
- 0.14 Acres
- Year built:
- 2001
- Baths:
- 2.00
- MLS#:
- 224047729
ADDITIONAL INFORMATION
This home provides a sense of calm and comfort due to great natural light and bond that is created between the bamboo flooring and freshly painted interior. There are also newer Bosch Appliances and hot water heater along with some wheel chair modifications at some of the doors. Kitec plumbing can be replaced before COE or credit. Outlet covers have been replaced along with door handles and hinges. The ceiling fans and dining room light fixtures are also newer. House is equipped with Tesla solar. The kitchen sink fixture is pretty unique as it turns on by simply touching it. In addition there is an instant hot water spout. Nice sized two car garage and the backyard is low maintenance and just large enough for outdoor enjoyment. Are you ready to move in and enjoy this great community?
- Type:
- Other
- Sq.Ft.:
- 1,854
- Status:
- Active
- Beds:
- 2
- Lot size:
- 0.24 Acres
- Year built:
- 2004
- Baths:
- 2.00
- MLS#:
- 224041022
- Subdivision:
- Sun City Lincoln Hills
ADDITIONAL INFORMATION
This Plumas floor plan, under the continuous ownership of its original owner, has never been occupied full-time. Renovations include freshly laid LVP (luxury vinyl plank) floors and a coat of new interior paint, enhancing its allure. Located in the elevated area of Sun City Lincoln Hills, it resides within a welcoming village renowned for its annual Christmas celebration of luminaries. Interior amenities include a custom-made to order gas fireplace with mantel, crown molding, ceiling fans, recessed lighting, plantation shutters, a central prep island, gas range, pantry closet, and an inside laundry room. The master suite offers a bump-out window, expanding its square footage, and dual sinks in the master bathroom. Outside, the property boasts newly laid bark ground cover, lush mature landscaping, extended concrete for expanded entertainment areas, and a spacious patio cover, ensuring shaded comfort for all-day gatherings.
- Type:
- Other
- Sq.Ft.:
- 1,322
- Status:
- Active
- Beds:
- 2
- Lot size:
- 0.17 Acres
- Year built:
- 2002
- Baths:
- 2.00
- MLS#:
- 224046441
ADDITIONAL INFORMATION
Situated in the desirable Sun City neighborhood of Lincoln, 210 Geary Ct offers an inviting retreat with modern comforts. This meticulously maintained home features 2 bedrooms, 2 bathrooms, and 1,322 sq ft of living space. Delight in the updated kitchen showcasing quartz countertops, ideal for culinary enthusiasts. Enjoy year-round comfort with newer HVAC and the permitted enclosed sunroom addition and large private backyard perfect for relaxation or entertaining. With leased solar panels, this residence ensures energy efficiency while being centrally located for easy access to amenities. This property embodies both style and convenience for effortless living.
Barbara Lynn Simmons, CALBRE 637579, Xome Inc., CALBRE 1932600, barbara.simmons@xome.com, 844-400-XOME (9663), 2945 Townsgate Road, Suite 200, Westlake Village, CA 91361

Data maintained by MetroList® may not reflect all real estate activity in the market. All information has been provided by seller/other sources and has not been verified by broker. All measurements and all calculations of area (i.e., Sq Ft and Acreage) are approximate. All interested persons should independently verify the accuracy of all information. All real estate advertising placed by anyone through this service for real properties in the United States is subject to the US Federal Fair Housing Act of 1968, as amended, which makes it illegal to advertise "any preference, limitation or discrimination because of race, color, religion, sex, handicap, family status or national origin or an intention to make any such preference, limitation or discrimination." This service will not knowingly accept any advertisement for real estate which is in violation of the law. Our readers are hereby informed that all dwellings, under the jurisdiction of U.S. Federal regulations, advertised in this service are available on an equal opportunity basis. Terms of Use
Barbara Lynn Simmons, License CALBRE 637579, Xome Inc., License CALBRE 1932600, barbara.simmons@xome.com, 844-400-XOME (9663), 2945 Townsgate Road, Suite 200, Westlake Village, CA 91361
Listings on this page identified as belonging to another listing firm are based upon data obtained from the SFAR MLS, which data is copyrighted by the San Francisco Association of REALTORS®, but is not warranted. All data, including all measurements and calculations of area, is obtained from various sources and has not been, and will not be, verified by broker or MLS. All information should be independently reviewed and verified for accuracy. Properties may or may not be listed by the office/agent presenting the information.
Lincoln Real Estate
The median home value in Lincoln, CA is $557,000. This is higher than the county median home value of $501,900. The national median home value is $219,700. The average price of homes sold in Lincoln, CA is $557,000. Approximately 76.38% of Lincoln homes are owned, compared to 20.26% rented, while 3.36% are vacant. Lincoln real estate listings include condos, townhomes, and single family homes for sale. Commercial properties are also available. If you see a property you’re interested in, contact a Lincoln real estate agent to arrange a tour today!
Lincoln, California has a population of 46,404. Lincoln is less family-centric than the surrounding county with 32.26% of the households containing married families with children. The county average for households married with children is 35.29%.
The median household income in Lincoln, California is $78,647. The median household income for the surrounding county is $80,488 compared to the national median of $57,652. The median age of people living in Lincoln is 43.1 years.
Lincoln Weather
The average high temperature in July is 91.7 degrees, with an average low temperature in January of 37.8 degrees. The average rainfall is approximately 38.9 inches per year, with 0.9 inches of snow per year.

