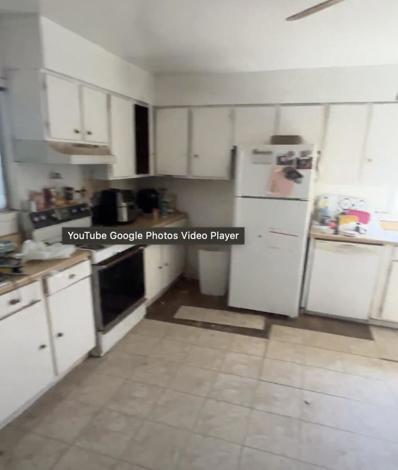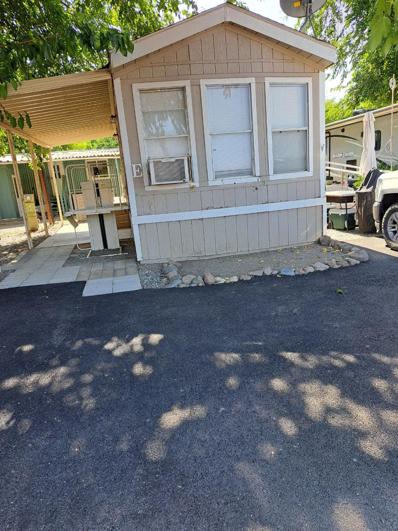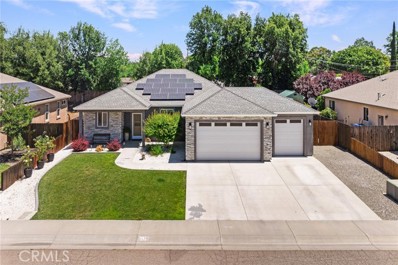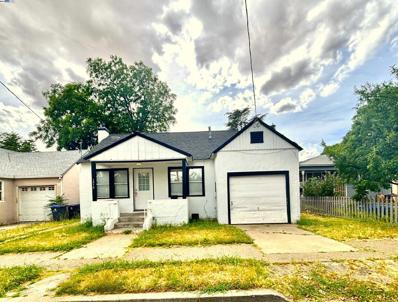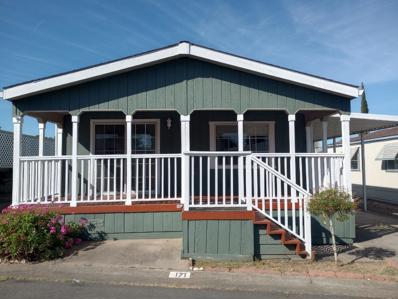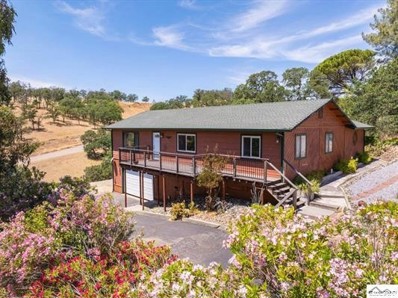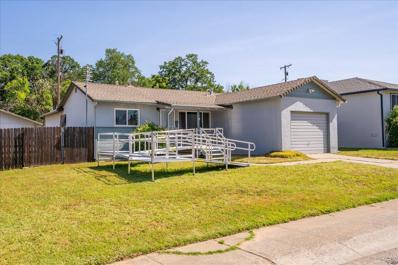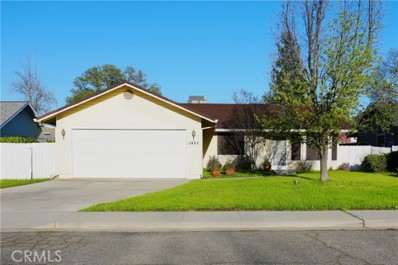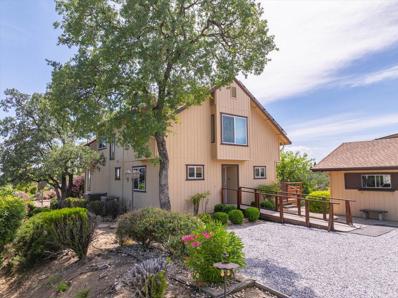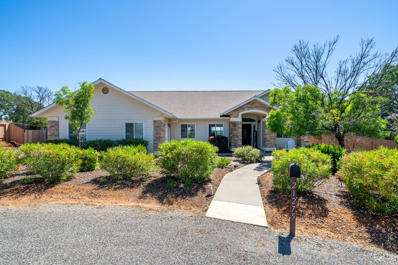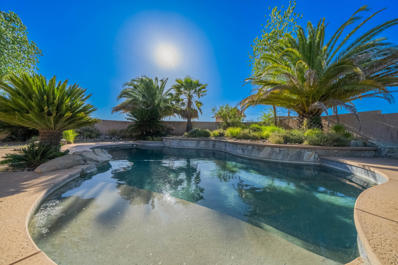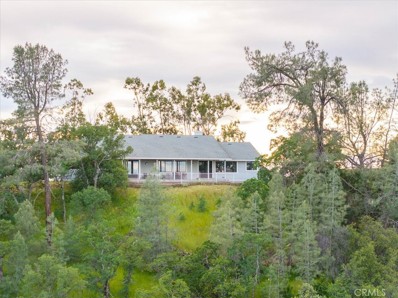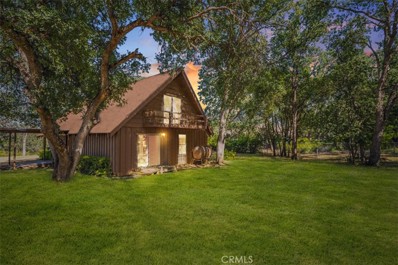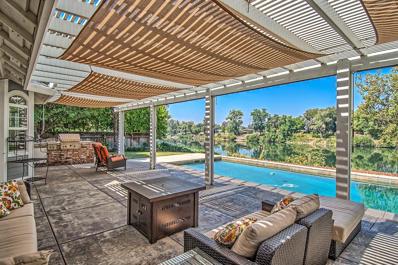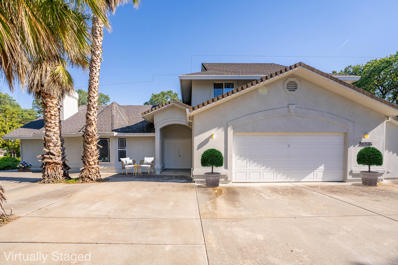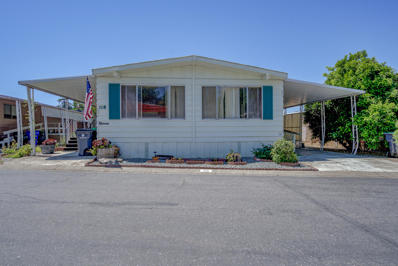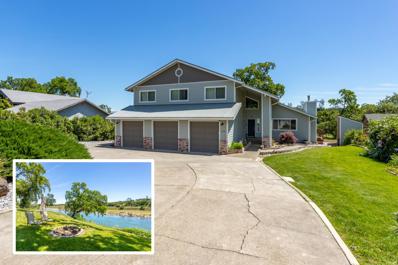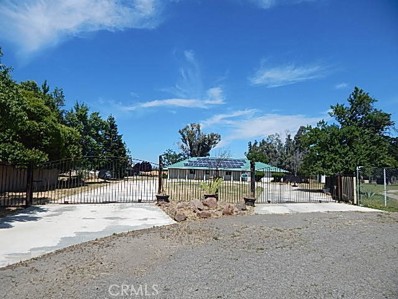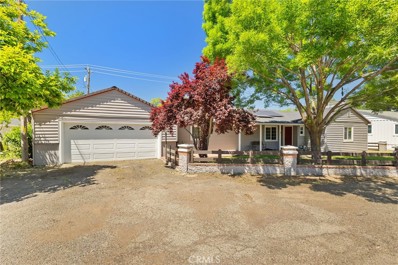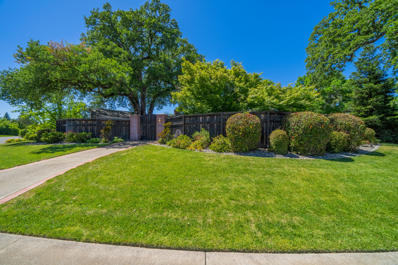Red Bluff CA Homes for Sale
- Type:
- Other
- Sq.Ft.:
- 1,176
- Status:
- NEW LISTING
- Beds:
- 2
- Lot size:
- 0.53 Acres
- Year built:
- 1951
- Baths:
- 1.00
- MLS#:
- 24-2541
ADDITIONAL INFORMATION
This could be your next fixer upper. This home features 2 bedrooms 1 bathroom and 1,176 sq. ft. on 1/2 acre. Needs lots of renovation & trash haul away to restore it to its former glory. Cash only offers as home doesn't qualify for financing.
- Type:
- Other
- Sq.Ft.:
- 424
- Status:
- NEW LISTING
- Beds:
- 1
- Year built:
- 1991
- Baths:
- 1.00
- MLS#:
- 224061028
ADDITIONAL INFORMATION
Welcome home to River View MHC, where you have the Sacramento River in your backyard!! Home site E is ready for a new owner, and some updates! Priced to sell quickly, and open to all offers, this home will be fabulous once again! Located just outside of Red Bluff, you can relax and retire in this beautiful 55+ and older community.
$479,000
1475 Carl Court Red Bluff, CA 96080
- Type:
- Single Family
- Sq.Ft.:
- 1,777
- Status:
- NEW LISTING
- Beds:
- 4
- Lot size:
- 0.22 Acres
- Year built:
- 2019
- Baths:
- 2.00
- MLS#:
- SN24109972
ADDITIONAL INFORMATION
Welcome to your dream home! This stunning residence, built in 2019, offers the pinnacle of modern living with every convenience imaginable. Located in a desirable neighborhood, this meticulously maintained property boasts a perfect blend of style, comfort, and functionality. As you step inside, you're greeted by a spacious and inviting living space adorned with high ceilings and an abundance of natural light. The open floor plan seamlessly connects the living room, dining area, and kitchen, creating an ideal setting for both daily living and entertaining. The heart of this home is undoubtedly the gourmet kitchen, featuring sleek quartz countertops, stainless steel appliances, and ample cabinetry for all your storage needs. Retreat to the serene primary bedroom suite, complete with vinyl flooring, a walk-in closet, and a luxurious ensuite bathroom featuring dual sinks, subway tile showers, and dual shower heads for the ultimate relaxation experience. Three additional bedrooms offer versatility for guests, home offices, or hobbies, ensuring everyone has their own space to call their own. A second full bathroom with stylish finishes completes the layout, providing convenience and comfort for all. Step outside to discover your own private oasis, where a large covered patio awaits for endless outdoor enjoyment and a beautiful garden and low maintenance yard. This home also includes owned solar panels and a whole house fan to keep energy costs low and comfort levels high year-round. Plus, the RV or boat parking provides added convenience for those with outdoor hobbies or extra vehicles. Conveniently located near schools, parks, shopping, and dining options, this turnkey home offers the perfect blend of luxury and convenience.
- Type:
- Other
- Sq.Ft.:
- 1,591
- Status:
- NEW LISTING
- Beds:
- 3
- Lot size:
- 0.2 Acres
- Year built:
- 1900
- Baths:
- 2.00
- MLS#:
- 224060542
ADDITIONAL INFORMATION
Beautiful Victorian home with nice upgrades near downtown Red Bluff. This enchanting home built in early 1900s has all of the features and charm of the Victorian era. Updated kitchen, stainless steel dishwasher, oven/range, microwave, stainless steel sink, ceiling fans. Wood vinyl flooring throughout the home. Bathrooms are updated. Some wiring has been upgraded with newer electrical panels. Formal dining room has a built in hutch. Recently painted, inside and out. All of the main rooms are on the first floor but stairs lead to an unfinished bonus room that just needs your imagination and sweat equity to finish. Lot is zoned R-3...so more possibilities to expand. Hurry, this home will not last.
Open House:
Sunday, 6/9 11:30-4:00PM
- Type:
- Other
- Sq.Ft.:
- 2,460
- Status:
- NEW LISTING
- Beds:
- 3
- Lot size:
- 3 Acres
- Baths:
- 2.00
- MLS#:
- 24-2554
- Subdivision:
- .....please Select
ADDITIONAL INFORMATION
Incredible custom built home situated on 3 acres in the highly sought after subdivision of Noble Oaks Estates. This home has 3 bedrooms, 2 bathrooms, open room concept kitchen, dining area and a family room with a fireplace. There is a separate library living room combination which has access to a private courtyard and fountain. An additional room could be used for a den/flex space. 2 car attached garage with several storage cabinets. In the rear of the property is a custom built RV/Vehicle work shop designed to match the home. The kitchen has custom cabinets and stainless steel appliances. The counter tops and floors are tastefully tiled throughout. Connected to the kitchen is a large walk-in pantry. The family room has sliding glass doors outside to a covered terrace. The Primary bedroom has a walk-in closet and ensuite bathroom. Shower, soaking tub, double sinks and a separate water closet. Hallway bathroom is equipped with double sinks and a tub/shower. The home is a single story. The out building/work shop has 3 roll up doors and 4 windows to let in plenty of light. There are several electrical outlets including 220 throughout the shop. There is a 1/2 bath in the shop for convenience. There are R/V dumps on both sides of the work shop.
$189,999
1315 4th Street Red Bluff, CA 96080
- Type:
- Single Family
- Sq.Ft.:
- 700
- Status:
- NEW LISTING
- Beds:
- 2
- Lot size:
- 0.12 Acres
- Year built:
- 1920
- Baths:
- 1.00
- MLS#:
- 41062040
ADDITIONAL INFORMATION
Take a look at this house and make it your home. This is a 2 bed 1 bath home with a cute kitchen and a big back yard!
$250,000
1307 2nd Street Red Bluff, CA 96080
- Type:
- Other
- Sq.Ft.:
- 998
- Status:
- Active
- Beds:
- 3
- Lot size:
- 0.13 Acres
- Year built:
- 1908
- Baths:
- 1.00
- MLS#:
- 24-2457
ADDITIONAL INFORMATION
Cute as a bug. Don't miss out on this home that has been redone with new flooring, paint, along with the kitchen and bathroom being spiffed up. The yard is completely fenced with an ample backyard with a shed. Nice front porch with new rocked driveway. The home offers mostly dual pane windows, gas water heater, stove, and an HVAC unit. Sewer and public water on this on. Come take a look!
- Type:
- Other
- Sq.Ft.:
- 1,152
- Status:
- Active
- Beds:
- 2
- Year built:
- 1994
- Baths:
- 2.00
- MLS#:
- 224057766
ADDITIONAL INFORMATION
Tranquility awaits in Rio Vista Estates. Step inside this oversized 2 bedroom, 2 bath home, located on the Sacramento River. Enjoy cool evening breezes from your new front porch. Cook elaborate meals in your updated kitchen. And stroll through the neighborhood getting to know your new neighbors. This home and community will NOT disappoint!
- Type:
- Single Family
- Sq.Ft.:
- 1,952
- Status:
- Active
- Beds:
- 3
- Lot size:
- 0.97 Acres
- Year built:
- 1991
- Baths:
- 2.00
- MLS#:
- SN24112751
ADDITIONAL INFORMATION
Own a home with views in the beautiful Surrey Village Subdivision. The home features just under 2000 square feet and sits on .97 acres. The big living room with views out the oversized window is an owner's delight. The sizeable kitchen has a lot of storage plus a breakfast bar. The walk through laundry room is conveniently located. A cozy family room, separated by glass french doors from the living room, is right off the kitchen with a slider to the back deck. This home has 3 considerably sized bedrooms and two bathrooms. The generous sized primary bedroom features a walk in closet, plus a slider to the back deck. The primary bath has a double sink and a garden tub. A deep two car garage is located under the home. Mountain and River views are just part of the magic. If you enjoy wildlife such as deer, turkey, birds and other critters you will enjoy sitting on the front and back decks attached to the home. Come see for yourself.
- Type:
- Other
- Sq.Ft.:
- 1,006
- Status:
- Active
- Beds:
- 3
- Lot size:
- 0.18 Acres
- Year built:
- 1957
- Baths:
- 1.00
- MLS#:
- 24-2420
ADDITIONAL INFORMATION
Great home with attached garage and newer detached 2 car garage/workshop with alley access. Original hardwood floors under carpet. Newer Bryant HVAC system, water heater, and roof is good! Great potential for ADU if you convert the detached garage. Well cared for home. Had ADA ramp that can easily be removed. 220 in the garage/shop and RV access gates to the yard. Newer dual pane window.
- Type:
- Single Family
- Sq.Ft.:
- 1,316
- Status:
- Active
- Beds:
- 3
- Lot size:
- 0.16 Acres
- Year built:
- 1990
- Baths:
- 2.00
- MLS#:
- SN24109409
ADDITIONAL INFORMATION
CLOSE TO WHAT YOU NEED! Schools-shopping-medical. In central Red Bluff you'll find this 3-bedroom 2 Bath home featuring, 1316 square feet of living space, Kitchen has a gas range, small eating area, living room has a fireplace. Step out onto the patio that is the full length of the house. It's located on a court so no through traffic. So conveniently located, near the Sacramento River, a few hours to the coast, an hour to Mineral/ Mt Lassen. Set your appointment to see today!
- Type:
- Other
- Sq.Ft.:
- 2,184
- Status:
- Active
- Beds:
- 4
- Lot size:
- 0.75 Acres
- Year built:
- 1979
- Baths:
- 3.00
- MLS#:
- 24-2406
- Subdivision:
- Surrey Village
ADDITIONAL INFORMATION
Come enjoy the peaceful views from this well maintained 2184 sf home in Surrey Village. The 4 bedrooms, 2.5 baths on .75 acres boasts views from every window, incl the river from the primary suite. 2 partially covered decks offer space to enjoy the nature & wildlife that abounds in the area. A bedroom/full bath downstairs along w/ 3 bedrooms & 1.5 baths upstairs provide room/space for everyone. SO MANY LARGE CLOSETS! The custom kitchen has an appliance garage & the laundry room has a spot for a wine frig. Home is all electric and is powered by 45 panels of owned solar, with a backup battery system. 2 HVAC units & a whole house fan provide top energy efficiency. There is a detached 3 car carport & an enclosed shed/shop that has a wood stove/wall cooler for year round tinkering.
- Type:
- Other
- Sq.Ft.:
- 1,990
- Status:
- Active
- Beds:
- 3
- Lot size:
- 4.04 Acres
- Year built:
- 2006
- Baths:
- 2.00
- MLS#:
- 24-2319
ADDITIONAL INFORMATION
Bright, Open split floor plan with Views, and more views. This 3/2 + office, ''currently being used as forth bedroom.'' Situated on 4.04 acres. in a quiet four home cul-de-sac only 3mi from town.
$775,000
14075 Ca-36 Red Bluff, CA 96080
- Type:
- Other
- Sq.Ft.:
- 2,923
- Status:
- Active
- Beds:
- 4
- Lot size:
- 11.57 Acres
- Year built:
- 2001
- Baths:
- 3.00
- MLS#:
- 24-2307
- Subdivision:
- N/a
ADDITIONAL INFORMATION
Welcome to your breathtaking retreat on 11.57 acres of picturesque land, where luxury meets tranquility in this stunning residence! With panoramic views that stretch for miles, this home offers a captivating backdrop for every moment of your day. Boasting 4 bedrooms plus an office and 2.5 baths spread across just under 3,000 sq ft of living space, this meticulously designed home provides ample room for both relaxation and productivity. Step inside to discover an inviting interior adorned with modern finishes, including granite countertops, stainless steel appliances, and a zero-clearance fireplace that adds warmth and charm to the living space. Outside, the expansive grounds are fully fenced and cross-fenced, providing a safe haven for horses or other animals to roam and with a 4-stall barn, feed room, and tack room, this property is ideal for equestrian enthusiasts or anyone seeking a slice of country living in a convenient location. A gated entry ensures privacy and security, while the Guiton's pool offers a refreshing escape on warm summer days. Retreat to the primary bedroom, where his and her walk-in closets offer ample storage space, and soak in the serenity of the surrounding landscape. Conveniently located in a sought-after area, this home offers easy access to amenities, including shopping, dining, and outdoor recreation opportunities. Whether you're exploring those amenities, enjoying the peaceful ambiance of your private oasis, or simply taking in the majestic views from your porch, this property offers a lifestyle of luxury and serenity. Don't miss out on the opportunity to make this stunning estate your own and experience the best of country living in this prime location!
$689,990
16785 Billy Lane Red Bluff, CA 96080
- Type:
- Single Family
- Sq.Ft.:
- 2,500
- Status:
- Active
- Beds:
- 3
- Lot size:
- 43.09 Acres
- Year built:
- 1991
- Baths:
- 3.00
- MLS#:
- SN24104588
ADDITIONAL INFORMATION
Luxurious Private Estate! Nestled on over 43 acres with breathtaking 360-degree valley views, this exquisite 3-bedroom, 2.5-bath home spans 2,500 sq. ft. and boasts meticulous custom details. Welcomed by modern elegance, this home features beautiful luxury vinyl plank flooring, lightly painted walls, recessed lighting, ceiling fans throughout, numerous windows showcasing the stunning views, a perfectly positioned wood stove surrounded by brick and 2 living spaces that seamlessly flow together creating a great environment for entertaining. Elevate your culinary experience in the gourmet kitchen, complete with granite countertops, elegant white cabinetry, stainless steel appliances, an electric cooktop, double oven, walk-in pantry, and a big center island with a breakfast bar for engaging conversations. When it’s time to unwind and relax, the primary suite awaits. It features a vaulted ceiling, private access to the patio, a huge walk-in closet and an en suite bath that will make you feel like you are at the spa. It gives you granite counters, dual sinks, a jetted soaking tub and an oversized tiled walk-in shower surrounded by glass that will be sure to impress. Other notable amenities include a huge laundry room with storage, folding space and a half bathroom, fresh exterior paint, 2 spacious guest bedrooms, an attached 2 car garage with finished floors and A/C, a separate dining space, 410 ft deep well, and more! If you aren’t impressed yet, take a step out onto the covered back patio where you will really be able to take in the amazing views this property has to offer. Plus, you have over 43 acres all to yourself where you can let you imagination run wild. It already includes a fully fenced chicken coop, a year-round spring, a seasonal pond and is home to many wildlife such as turkeys, deers and pigs. With its tranquil setting and long list of amenities, there is no way you can let this opportunity pass you by!
$374,900
14555 McCoy Road Red Bluff, CA 96080
- Type:
- Single Family
- Sq.Ft.:
- 1,620
- Status:
- Active
- Beds:
- 3
- Lot size:
- 3 Acres
- Year built:
- 1969
- Baths:
- 2.00
- MLS#:
- SN24104831
ADDITIONAL INFORMATION
The seller is willing to put a new roof on the garage with full-price offer. Welcome to your dream home! Nestled in a private 3-acre setting, this enchanting property offers a perfect blend of tranquility and convenience. Located in the picturesque town of Red Bluff, renowned for its recreational opportunities and close-knit community, this home is a haven for those seeking a serene lifestyle without compromising on accessibility. This charming abode boasts three bedrooms plus a versatile loft, ideal for an office or guest accommodation. With two bathrooms, there's ample space for comfort and convenience. The heart of the home features an expansive living area with extremely tall, vaulted ceilings adorned with beams and timber wood, creating a warm and inviting ambiance. The beautiful brick chimney stretches across two stories, adding a touch of rustic charm. Step through the sliding glass doors onto your covered deck, perfect for enjoying morning coffee or evening sunsets. Each bedroom also has sliding glass doors that invite you to step outside and immerse yourself in the natural beauty of your surroundings. Ample storage and parking space for your vehicles and recreational gear. Enjoy stunning views of snow-capped Mt. Lassen from your property, offering a picturesque backdrop that changes with the seasons. Situated near town and surrounded by upscale homes and ranches, you'll relish the balance of privacy and community. Red Bluff is a paradise for outdoor enthusiasts, known for exploring and fishing along the Sacramento River. Plus, you're just minutes from Interstate 5, ensuring an easy commute and access to nearby amenities. Imagine waking up to the serene sounds of nature, spending your days exploring the scenic surroundings, and unwinding on your deck with breathtaking mountain views. This home offers a lifestyle of peace and relaxation, with all the conveniences you need just a short drive away. Don't miss the opportunity to make this captivating retreat your own.
- Type:
- Other
- Sq.Ft.:
- 2,200
- Status:
- Active
- Beds:
- 3
- Lot size:
- 0.42 Acres
- Year built:
- 1999
- Baths:
- 3.00
- MLS#:
- 24-2220
ADDITIONAL INFORMATION
Regal riverfront setting on .42 acre. Enjoy magical panoramic river views w/ Ide Adobe park as the backdrop for this incredible outdoorsetting. Complete w/ 40' pebble tech pool with Abalone fleck accents & swim shelf. Outdoor gourmet built-in BBQ area & a pergola covered patiofor shaded entertaining. Beautiful landscaping throughout the property provides an abundance of blooming color. Some of the many features ofthis meticulously maintained 3 bed, 2.5 bath home include an outdoor shower, RV/boat parking, side patio off formal dining room, separate livingroom, great room, central vac, jacuzzi tub & steam shower, stainless appliances, wine fridge, bay windows, 3 car garage with separate bay w/220v and a new roof. Plank tile flooring & Hunter Douglas blinds throughout. See amenities list.
$993,000
10890 Carey Lane Red Bluff, CA 96080
- Type:
- Other
- Sq.Ft.:
- 2,340
- Status:
- Active
- Beds:
- 3
- Lot size:
- 23.4 Acres
- Year built:
- 2006
- Baths:
- 3.00
- MLS#:
- 24-2208
ADDITIONAL INFORMATION
Live and Ride in the Red Bank District of Red Bluff. This stunning turnkey 23.4-acre horse property with custom built 2340 sqft home boasts an inviting floor plan, 3 bedrooms, 3 baths, office, custom countertops, 14 ft ceilings, lots of windows allowing in plenty of natural light, rustic river rock fireplace and newer appliances. Barn has 4 stalls, plus a 3-mare motel, tack room with a sink, storage room that includes washer, dryer hook-ups, wash rack, hitching rail and a 25x20 hay barn. Property is fenced and cross fenced front and back pasture have automatic water. Enjoy the sweeping picturesque views of the rolling tree studded hills and mountain views of Lassen from your front porch and the Yolla Bolly from your back porch This property has way too many amenities to list them all If you've been looking to own the perfect horse property that offers privacy, peace and tranquility, lots of room for riding, additional buildings and or arena then you have found it! This is a unique and rare opportunity don't let this one get away.
- Type:
- Other
- Sq.Ft.:
- 2,624
- Status:
- Active
- Beds:
- 4
- Lot size:
- 3 Acres
- Year built:
- 1999
- Baths:
- 4.00
- MLS#:
- 24-2178
ADDITIONAL INFORMATION
This two-story residence, nestled on a spacious 3-acre lot, offers the perfect blend of privacy, and convenience. Recently painted exterior, durable steel frame construction and elegant stucco finish, complemented by a charming black iron fence with gated entrance at the front of the property. Step inside to discover an expansive living space featuring four generous bedrooms and four full bathrooms. The home is equipped with modern amenities including a reliable commercial sized Generac generator, and HVACs (one for each level) and water heaters which were updated four years ago, ensuring comfort and efficiency year-round. On the first floor, you'll find a serene primary bedroom complete with an en-suite bathroom. Ascend to the second floor to uncover a lavish primary suite, offering two two walk-in closets and a luxurious bathroom fitted with dual sinks, a shower, and a relaxing jetted tub. The home also includes a dedicated office space, perfect for remote work, featuring two commercial safes for your valuables. The outdoor living space is equally impressive, with a covered patio perfect for entertaining or unwinding after a long day. Situated near one of Northern California's premier private golf courses, Wilcox Golf Course, and just a short distance from the picturesque Sacramento River, this property offers an enviable lifestyle. With easy access to I-5, commuting is a breeze. For those desiring additional accommodations, there's ample room and a separate entry for a potential second residence, making this home ideal for extended family or guests. Don't miss the opportunity to own this exceptional property that combines functionality, and privacy in a prime location.
ADDITIONAL INFORMATION
Located on the Sacramento River! This 2 Bedroom and 2-bathroom home in Rio Vista Mobile Estates is a community that offers an abundance of amenities. There is covered front porch, covered carport that has an ADA ramp to the side entrance of the home, and 2storage sheds. Home has Central heating & air, ceiling fans, open floor plan, spacious bedrooms and a laundry room with hookups for washer and dryer.
- Type:
- Other
- Sq.Ft.:
- 2,873
- Status:
- Active
- Beds:
- 4
- Lot size:
- 0.54 Acres
- Year built:
- 1986
- Baths:
- 3.00
- MLS#:
- 24-2130
ADDITIONAL INFORMATION
COUNTRY CHARM RIVERFRONT PROPERTY! Experience the warm glow of natural light, vaulted ceilings, adorned with rustic wooden beams that add a touch of elegance and charm, while a cozy fireplace invites you to unwind. Large windows allowing you to enjoy the beautiful views of mountain ranges and wildlife, updated granite bathroom countertops, metal roof and more. The thoughtful design seamlessly blends modern comforts with rustic charm. Check out the upstairs private bedroom overlooking the river. The large open deck is a fantastic spot to hang out and just off the deck, near the water, is the next great spot. Enjoy the firepit and steps leading down to your very own private river access! Welcome home to your own slice of paradise!
$520,000
15 Krueger Court Red Bluff, CA 96080
- Type:
- Single Family
- Sq.Ft.:
- 2,558
- Status:
- Active
- Beds:
- 6
- Lot size:
- 1.13 Acres
- Year built:
- 2001
- Baths:
- 3.00
- MLS#:
- SN24097129
ADDITIONAL INFORMATION
COUNTRY FEEL-CLOSE BY! Just approximately 10 minutes from Central Red Bluff, this refreshing 1 acre 6-bedroom 3 bath home includes an open floor plan with a separate dining room, 2558 square feet of living space, there's laminate, tile and carpet throughout. Experience a new kind of morning sitting under the gazebo next to the sparkling pool. And it has owned solar!
$320,000
3 Thompson Place Red Bluff, CA 96080
- Type:
- Single Family
- Sq.Ft.:
- 1,745
- Status:
- Active
- Beds:
- 3
- Lot size:
- 0.2 Acres
- Year built:
- 1938
- Baths:
- 2.00
- MLS#:
- SN24081559
ADDITIONAL INFORMATION
Welcome to 3 Thomson Place, your charming oasis nestled in the heart of Red Bluff, CA. This delightful home offers the perfect blend of comfort, convenience, and style, making it an ideal retreat for those seeking the quintessential California lifestyle. Boasting three bedrooms and two bathrooms spread across 1,745 square feet, this home offers ample space for both relaxation and entertainment. As you step inside, you'll be greeted by an inviting ambiance, with an abundance of natural light flooding through the windows, creating a warm and welcoming atmosphere. The heart of the home is the spacious living area, where large glass doors beckon you to step outside onto the large back deck patio. Whether you're hosting a barbecue with friends or simply unwinding with a good book, this outdoor space provides the perfect backdrop for enjoying the beautiful California weather year-round. Other notable features of this home include a two-car garage for parking and storage, as well as solar panels, providing energy efficiency and cost savings. Plus, with Dog Island Park just a short walk away and downtown Red Bluff mere minutes from your doorstep, you'll have everything you need right at your fingertips. Don't miss your chance to make this lovely residence your own and experience the best of Red Bluff living.
- Type:
- Other
- Sq.Ft.:
- 2,482
- Status:
- Active
- Beds:
- 3
- Lot size:
- 10.2 Acres
- Year built:
- 1993
- Baths:
- 3.00
- MLS#:
- 24-2131
ADDITIONAL INFORMATION
Welcome to this peaceful country retreat, where the views from the covered back patio stretch for miles! Built by Bear Creek Construction, this well-built custom 3 bdrm, 2.5 bath home consists of 2482 sq ft on 10.2 acres. A perfect blend of comfort and style, this house includes a LR with a wood burning stove, dining room, a large kitchen with a breakfast bar, pantry AND an eat in dining area. A den off the DR has many optional uses. 2x6 construction has lots of insulation and there is plenty of storage throughout the house. The house comes with a wheelchair lift in the garage for ADA access. The 26 x 26 shop is also 2x6 construction with (2) 10x10 doors. There is also a 14 x 35 RV parking cover with power. The yard also has an irrigation system for all the plants and lawn.
- Type:
- Other
- Sq.Ft.:
- 2,126
- Status:
- Active
- Beds:
- 3
- Lot size:
- 0.3 Acres
- Year built:
- 1959
- Baths:
- 2.00
- MLS#:
- 24-2039
- Subdivision:
- N/a
ADDITIONAL INFORMATION
Welcome to this charming 3-bedroom, 2-bathroom home located in a highly sought-after area. This delightful residence boasts a thoughtful layout with both a living room and family room, offering ample space for relaxation and entertainment. The kitchen features elegant granite countertops, adding a touch of sophistication to your culinary endeavors. Hardwood floors and tile throughout exude warmth and charm, creating a cozy ambiance. Take advantage of the convenience and comfort provided by the whole house fan, ensuring a cool and refreshing atmosphere on warmer days. Step outside to your own private oasis, innviting you to unwind and rejuvenate in style. Situated on a corner lot, this property offers privacy and curb appeal, making it a true gem in the neighborhood Don't miss the opportunity to call this lovely home yours - schedule a showing today and experience the epitome of comfortable and stylish living.
Based on information from the Shasta Association of REALTORS® (alternatively, from the Shasta MLS) through {{last updated}}. All data, including all measurements and calculations of area, is obtained from various sources and has not been, and will not be, verified by broker or MLS. All information should be independently reviewed and verified for accuracy. Properties may or may not be listed by the office/agent presenting the information.
Barbara Lynn Simmons, CALBRE 637579, Xome Inc., CALBRE 1932600, barbara.simmons@xome.com, 844-400-XOME (9663), 2945 Townsgate Road, Suite 200, Westlake Village, CA 91361

Data maintained by MetroList® may not reflect all real estate activity in the market. All information has been provided by seller/other sources and has not been verified by broker. All measurements and all calculations of area (i.e., Sq Ft and Acreage) are approximate. All interested persons should independently verify the accuracy of all information. All real estate advertising placed by anyone through this service for real properties in the United States is subject to the US Federal Fair Housing Act of 1968, as amended, which makes it illegal to advertise "any preference, limitation or discrimination because of race, color, religion, sex, handicap, family status or national origin or an intention to make any such preference, limitation or discrimination." This service will not knowingly accept any advertisement for real estate which is in violation of the law. Our readers are hereby informed that all dwellings, under the jurisdiction of U.S. Federal regulations, advertised in this service are available on an equal opportunity basis. Terms of Use
Red Bluff Real Estate
The median home value in Red Bluff, CA is $201,200. This is higher than the county median home value of $198,700. The national median home value is $219,700. The average price of homes sold in Red Bluff, CA is $201,200. Approximately 38.95% of Red Bluff homes are owned, compared to 50.98% rented, while 10.07% are vacant. Red Bluff real estate listings include condos, townhomes, and single family homes for sale. Commercial properties are also available. If you see a property you’re interested in, contact a Red Bluff real estate agent to arrange a tour today!
Red Bluff, California 96080 has a population of 14,111. Red Bluff 96080 is less family-centric than the surrounding county with 27.46% of the households containing married families with children. The county average for households married with children is 28.48%.
The median household income in Red Bluff, California 96080 is $31,119. The median household income for the surrounding county is $42,512 compared to the national median of $57,652. The median age of people living in Red Bluff 96080 is 36.5 years.
Red Bluff Weather
The average high temperature in July is 97.2 degrees, with an average low temperature in January of 37.9 degrees. The average rainfall is approximately 35.4 inches per year, with 1.8 inches of snow per year.
