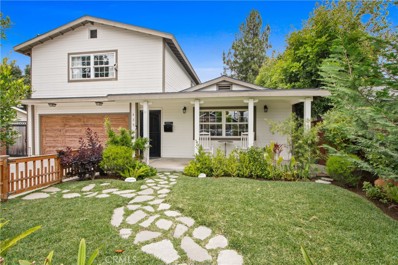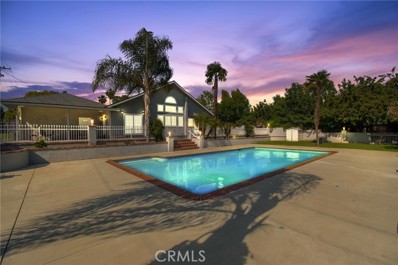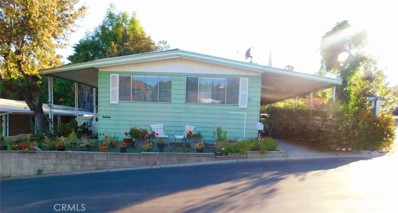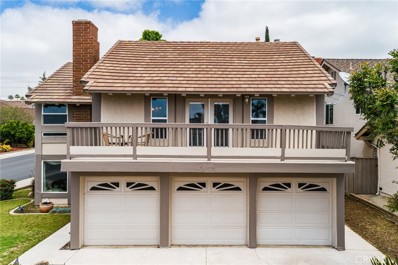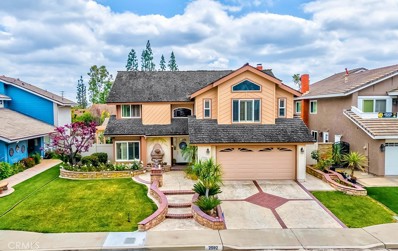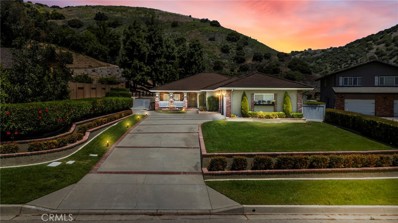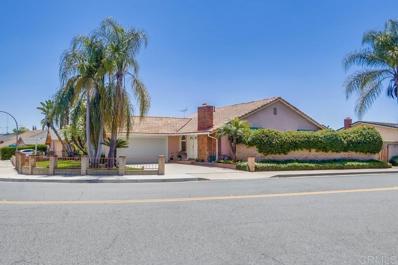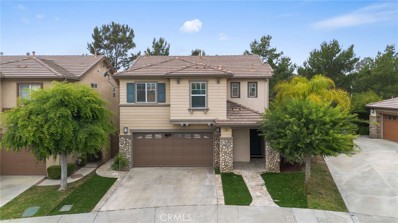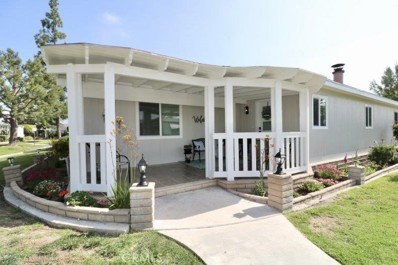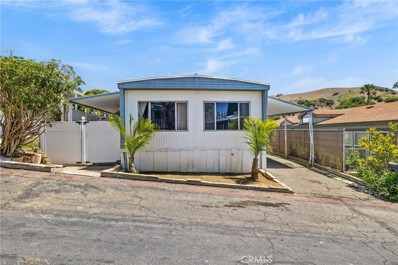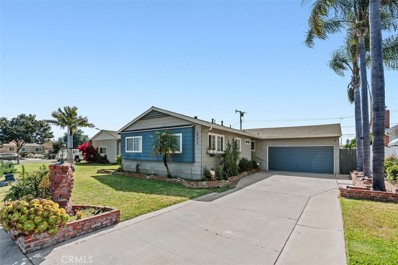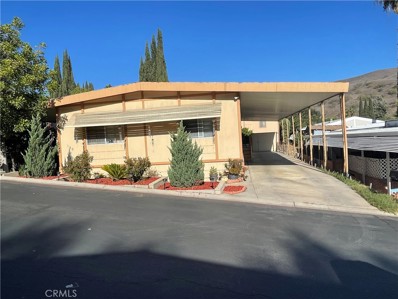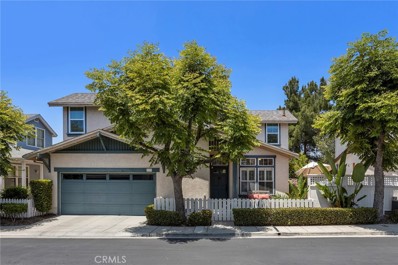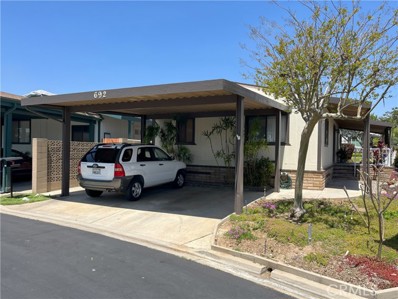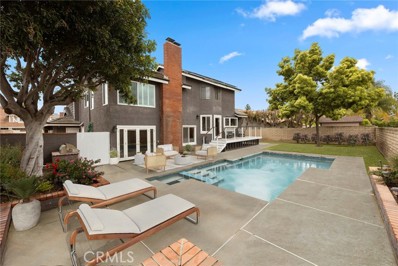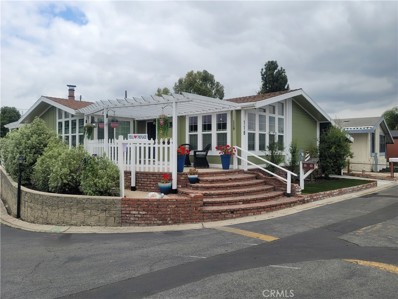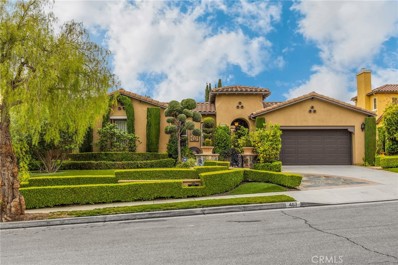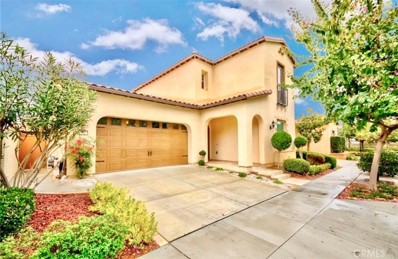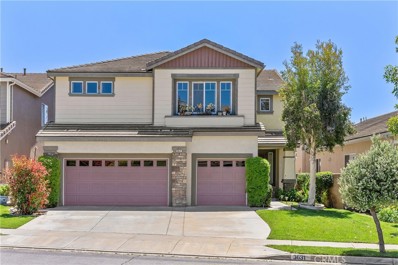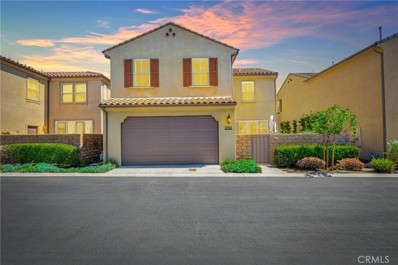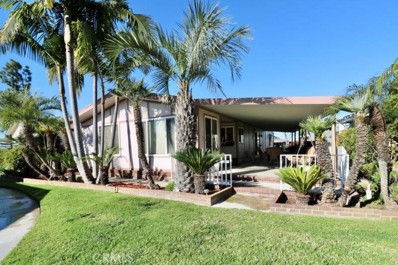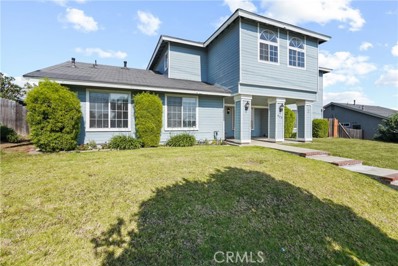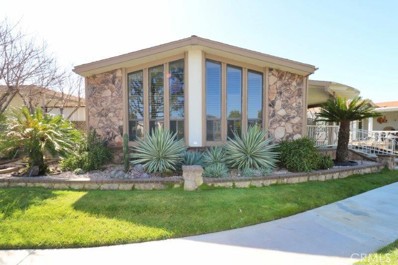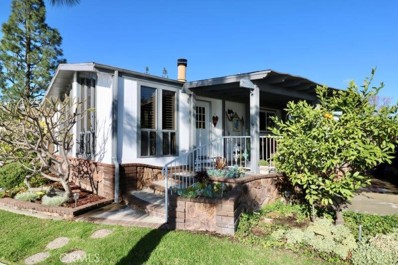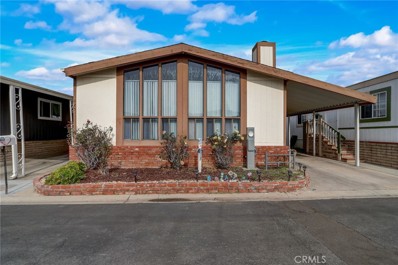Brea CA Homes for Sale
$1,068,800
439 Sievers Avenue Brea, CA 92821
- Type:
- Single Family
- Sq.Ft.:
- 1,870
- Status:
- Active
- Beds:
- 3
- Lot size:
- 0.17 Acres
- Year built:
- 1948
- Baths:
- 2.00
- MLS#:
- TR24098691
ADDITIONAL INFORMATION
Beautiful Brea Home. This property features 3 bed / 2 bath, 1870 sq.ft, with a large backyard. Updated Kitchen with Stainless Steel appliances, Breakfast Bar and Eating Area that opens up to the Living Room. On the First floor you will find Two Bedrooms, and Full Bathroom. The Second Floor offers One Large Master Suite with Retreat, Custom Walk in Closet and a Master Bathroom that offers oversized Tub, and Separate Shower. This home shows True Pride in Ownership with a Newer Roof less than 4yrs old, Central A/C, Updated Plumbing, Updated ceiling fans and light fixtures throughout, and more. Entertain in the Large Backyard with New Patio Cover, and ample space - Perfect for BBQ's and gatherings. Plus, Separate Custom Built Shed perfect for a Man Cave/She Shed/More Storage. 2- Car Finished Garage (with Direct Access), Utility Cellar, and more. This lot offers the space to build (ADU) with no one behind you. Close to city Parks and Recreation Activities, including Brea Plunge. Enjoy walking to Downtown Brea/ Birch Street. Shopping, Schools, Golf Course and Freeways nearby. Don’t miss your chance to own this Wonderful Home
$1,935,000
660 Briarwood Drive Brea, CA 92821
Open House:
Saturday, 6/8 11:00-2:00PM
- Type:
- Single Family
- Sq.Ft.:
- 3,007
- Status:
- Active
- Beds:
- 4
- Lot size:
- 0.74 Acres
- Year built:
- 1957
- Baths:
- 3.00
- MLS#:
- TR24097962
ADDITIONAL INFORMATION
Welcome to this gorgeous single-story ranch style home. Boasting four bedrooms three bathrooms, this exquisitely designed home has one of the most desirable layouts in the area seamlessly blending style and functionality. As you step inside you will be greeted with beautiful LVP flooring throughout with natural light in each area of the home. There are three spacious living rooms and a loft area that’s perfect for a play-room. You can enjoy the cozy fireplace in the formal living room. The adjacent dining room leads to a remodeled kitchen, featuring new cabinets and counter tops with a farmhouse sink, new stainless steel appliances, and pot filler over the 6 burner stove. The thoughtful design extends to a sizable living area dedicated to entertaining and spending time with family. The formal living room leads into the large family room, a step down lounge and beautiful loft. There’s recessed lighting throughout, ceiling fans in each bedroom, remodeled bathrooms boasting walk-in showers (1 with a bathtub). The spacious primary suite has a beautiful retreat and offers direct access to your private backyard and pool. The luxurious primary bathroom is complete with a large walk-in shower, dual sinks, and new LED lighting. Situated on an expansive lot that is over 32,000 Sq.Ft., the outdoor space has multiple areas to lounge, dining areas, and a swimming pool. There's NO HOA or high property tax rate. Additional features include RV parking, a new roof, updated plumbing, a new 200 amp electrical panel, a 220 Volt EV Connection in the garage, and low voltage exterior lighting. For anyone looking to expand ,the large lot also offers the possibility of having up to 3 additional ADU’s or possibly splitting the existing lot into two, for a total of: 2 primary homes with 3 ADU’s on each parcel( making it - 2 Single Family homes and 6 ADU’s). Please check with the city of Brea planning department for details.
- Type:
- Manufactured/Mobile Home
- Sq.Ft.:
- 1,440
- Status:
- Active
- Beds:
- 2
- Year built:
- 1975
- Baths:
- 2.00
- MLS#:
- OC24094463
ADDITIONAL INFORMATION
Spacious double-wide home nestled in the beautiful hills of Carbon Canyon in the Hollydale Mobile Park. This generous home features 2 bedrooms and 2 bathrooms, with a den/office area currently being used as a 3rd bedroom, large living room area, kitchen open to a dining room, spacious master bedroom and laundry area. Private covered carport and two storage sheds. Covered parking can fit four cars. Front porch is perfect for outdoor seating with a peaceful view of the hills. The monthly space rent includes access to the community pool, spa, library, and recreation rooms. All buyers must be approved by Park Management. Buyer to verify and satisfy themselves with all information provided.
$1,399,000
2025 Woodhill Lane Brea, CA 92821
Open House:
Saturday, 6/8 12:00-4:00PM
- Type:
- Single Family
- Sq.Ft.:
- 2,958
- Status:
- Active
- Beds:
- 4
- Lot size:
- 0.15 Acres
- Year built:
- 1976
- Baths:
- 3.00
- MLS#:
- CV24096858
ADDITIONAL INFORMATION
This is an exceptional new listing, presenting a delightful property with nearly 3,000 square feet of living space nestled in the desirable Country Hills neighborhood of Brea. Boasting 4 to 5 bedrooms and 2.5 bathrooms, this home provides ample space for comfortable living. The standout feature is the expansive upstairs bonus room, complete with a balcony offering picturesque views of rolling hills. Residents of this community also have access to two pools, two spas, and private green belt walking areas, enhancing the overall appeal of the neighborhood. Brea itself offers numerous attractions, including nearly 20 pickleball court locations in Brea, beautiful parks, The Brea Mall, and convenient access to the 57 freeway. The property features an updated kitchen with newer cabinets, granite countertops, modern appliances, and a walk-in pantry. The family room boasts real hardwood flooring and a wet bar with granite countertop. Throughout the home, you'll find newer carpeting, ceiling fans, vinyl blinds, and tiled entry, baths, and kitchen flooring. All newer vinyl windows, sliders, and French doors contribute to the home's aesthetic appeal and energy efficiency. The master bath is adorned with travertine flooring, a glass shower door, updated fixtures, and mirrored wardrobe doors. The open family room offers upgraded hardwood flooring and a granite wet bar, while the bedroom/den/office features upgraded bamboo flooring, a ceiling fan, and upgraded vinyl blinds. The oversized A/C unit ensures optimal comfort year-round. Outside, a large covered patio and colored stamped decking provide the perfect setting for entertaining, complemented by a private above-ground spa and automatic lawn sprinkler system. The property also includes a spacious 3-car garage, colored stamped driveway and porches, concrete tile roof, and three fireplaces. The upstairs bonus room is a true highlight, featuring a custom wet bar, French doors, ceiling fans, and its own balcony offering stunning views.
$1,535,000
2592 Flanders Court Brea, CA 92821
Open House:
Saturday, 6/8 1:00-4:00PM
- Type:
- Single Family
- Sq.Ft.:
- 2,606
- Status:
- Active
- Beds:
- 4
- Lot size:
- 0.14 Acres
- Year built:
- 1980
- Baths:
- 3.00
- MLS#:
- PW24096462
ADDITIONAL INFORMATION
THIS HOME IS A MUST SEE! Prepare to fall in love with this pristine “Forever Home”, the definition of pride in ownership, updated and improved, located on a quiet Cul-De-Sac nestled up to a greenbelt in the highly desired Country Hills Estates. It features a bright and open floor plan with 4 bedrooms (4th bedroom used as upstairs bonus room), 2.5 bathrooms with approximately 2,606 square feet of spacious living space AND is walking distance to Country Hills Elementary. Completely remodeled kitchen with professional grade stainless steel appliances, custom cabinetry, massive center island and French doors leading to backyard. The landscaped backyard is anchored by four palm trees which overlook a salt water pool & spa, covered gazebo, fire-pit and raised patio which will give your family years of memories. Upstairs you will find the extra large master bedroom with adjacent master bathroom with dual vanities, custom paint and dual closets. The oversized bonus room features vaulted ceilings, custom built-ins and plenty of natural light. Downstairs laundry room and two car attached garage with custom built-ins has plenty of room for storage. Close to Downtown Brea, Downtown Fullerton, Movies, Improv, Fabulous Restaurants, Nightlife and Award Winning Schools. Low low HOA and no mello roos.
$1,500,000
124 Buckthorn Drive Brea, CA 92823
Open House:
Saturday, 6/8 1:00-4:00PM
- Type:
- Single Family
- Sq.Ft.:
- 2,386
- Status:
- Active
- Beds:
- 4
- Lot size:
- 0.52 Acres
- Year built:
- 1983
- Baths:
- 2.00
- MLS#:
- PW24094028
ADDITIONAL INFORMATION
THIS HOME IS A MUST SEE! BEAUTIFUL, SINGLE-STORY home located in a highly sought after Olinda Village neighborhood! This CUSTOM home features a bright and open floor plan with 4 bedrooms, 2 bathrooms with 2,386 square feet of spacious living space on a 22,815 sq ft lot (.52 acres)! Large living room at the entry with plenty of natural lighting and is adjacent to the spacious formal dining room. The beautifully designed kitchen includes stainless steel appliances, double ovens, gas cooktop and large microwave overhead, beautiful countertops, plenty of cabinetry for storage, recessed lighting, and is open to the family room which makes it great for entertaining. The sunken family features cozy brick fireplace, ceiling fan, recessed lighting and French doors that lead out to the breathtaking backyard. The spacious Primary Suite includes a large bedroom area with plenty of natural lighting, TWO large closets, beautiful double sink vanity and walk-in shower. Down the hall are 3 additional roomy bedrooms with plenty of closet space and a beautiful hall bathroom with shower/tub combo. This backyard is SPECTACULAR! HUGE Park-like backyard features AMAZING Views of the hills, a large, covered patio area with patio ceiling fans and beautiful brick pavers, large pines trees, large grassy area and RV parking. Additional features of the home include a 3-car garage, a long driveway for additional parking and inside laundry. NO HOA OR MELLO ROOS, located in the Award-winning Brea Unified School District, conveniently located close to Carbon Canyon Regional Park which offers miles of hiking and biking trails, short distance to shopping, restaurants and entertainment. Come view this beautiful house and make it yours today!
$1,095,000
220 Aurora Avenue Brea, CA 92821
Open House:
Sunday, 6/9 1:00-4:00PM
- Type:
- Single Family
- Sq.Ft.:
- 1,652
- Status:
- Active
- Beds:
- 4
- Lot size:
- 0.15 Acres
- Year built:
- 1970
- Baths:
- 2.00
- MLS#:
- NDP2403987
ADDITIONAL INFORMATION
Nestled on a private 6,400 sq ft corner lot in an established highly desirable Brea Glenbrook Club community, this open single level 1,652 square foot, 4 bedroom, 2 full bath, home with fully enclosed private backyard is ideal for family living and entertaining. The open and bright floor plan features a double front door entry, vaulted ceilings in the living and family room areas, a cozy fireplace, well maintained kitchen with tile flooring and a gas cooktop, plenty of storage, built-ins in secondary bedroom, dual pane windows and patio doors, A/C, 2 car attached garage with laundry area, and much more! While a few areas of the home remain to be updated, including the kitchen and baths, many major updates and improvements have already been recently completed: new roof and underlayment; new main sewer line with all drains hydro-blasted and scoped; complete plumbing repipe; extensive electrical work to bring circuits and outlets, up to modern code; new pad and carpet throughout; freshly painted interior. Complete the home with your own specific design and finishes! The prime corner lot offers extra storage space, potential RV/boat parking, ability to expand, and an easy to maintain backyard with mature landscaping, block walls, brick pavers, and large private areas for relaxing and entertaining. Low HOA fee includes use of a large community clubhouse, Olympic size pool, pickleball and basketball courts, large greenbelt areas, and numerous activities and social events for all ages! Award winning schools, easy freeway access, proximity to downtown Brea and the Brea Mall and a plethora of dining, shopping, and entertainment options, are just a few other benefits of this peaceful and welcoming Orange County community.
$1,095,000
489 Hummingbird Drive Brea, CA 92823
- Type:
- Single Family
- Sq.Ft.:
- 1,680
- Status:
- Active
- Beds:
- 4
- Lot size:
- 0.07 Acres
- Year built:
- 2003
- Baths:
- 3.00
- MLS#:
- PW24093446
ADDITIONAL INFORMATION
Welcome home to this recently remodeled 4-bedroom, 2 1/2-bathroom detached home nestled in the tranquil neighborhood of Olinda Ranch. With a two-car attached garage boasting washer and dryer hookups and ample storage space, convenience meets functionality. Enjoy year-round comfort with the newly installed central air-conditioning and heating system. Cozy up in the family room by the electric fireplace, or gather in the kitchen featuring quartz countertops, a new sink, and faucets, complete with a dishwasher and oven. Custom paint adorns every corner, while downstairs boasts custom wood flooring, and upstairs showcases plush new carpeting. Revel in the ambiance of new light fixtures and outlets throughout. Retreat to the remodeled bathrooms adorned with custom stone and tile. Upstairs, discover four bedrooms, a linen closet, and a spacious tech center. Custom window blinds adorn each room, while a glass door in the kitchen leads to the backyard oasis, featuring newly planted shrubs and plants, complemented by a serene water fountain. The meticulously landscaped front and backyards offer elegance with minimal upkeep. Olinda Ranch, a premier master-planned community, boasts over 660 homes and a 10-acre public park with sports fields, basketball courts, a skating element, picnic area, playground, historical center, meandering pathways, and nature trails, ensuring a vibrant and active lifestyle for all.
- Type:
- Manufactured/Mobile Home
- Sq.Ft.:
- 1,976
- Status:
- Active
- Beds:
- 2
- Year built:
- 1981
- Baths:
- 2.00
- MLS#:
- OC24094717
- Subdivision:
- ,Lake Park Brea
ADDITIONAL INFORMATION
Completely Remolded! This beautiful 2br., 2-1/4 ba., home has been tastefully updated in neutral tones to compliment your furnishings, with laminate wood flooring throughout. The spacious living room features a gas fire place, and bar with wine / beverage mini fridge. Open concept kitchen includes all new stainless-steel appliances, with a large center island and plenty of counter and cabinet space perfect for entertaining family and friends. The Large Master bedroom features a spacious walk-in closet, in suite master bath with double sinks, large walk in shower and a sunken tub. Just steps away is the guest bedroom with attached second full bath.The large laundry area offers plenty of storage, and desk area with attached guest bath. Extras include; New energy efficient dual glazed windows and blinds. Recessed lighting throughout. New roof, updated landscaping with sprinkler system. Covered side by side parking and large storage shed. Beautiful views of the lush greenbelt. This is one of those homes that makes day- to- day living a bit nicer.
- Type:
- Manufactured/Mobile Home
- Sq.Ft.:
- 1,200
- Status:
- Active
- Beds:
- 3
- Year built:
- 1968
- Baths:
- 2.00
- MLS#:
- IV24091812
ADDITIONAL INFORMATION
Mobile Home is located in the city of Brea, at Hollydale Mobile Home Park/Carbon Canyon community. This home features 3 bedrooms, 2 baths with a family room, dining room and a bonus room that it's been turned into a fourth bedroom. Laminate flooring throughout the living room, kitchen, bedrooms and bath, tile in one of the bathrooms. Remodeled kitchen with breakfast bar area and recessed lights. Washer and dryer hook-ups inside. parking for 2 vehicles.
$849,900
833 Walnut Avenue Brea, CA 92821
- Type:
- Single Family
- Sq.Ft.:
- 1,605
- Status:
- Active
- Beds:
- 3
- Lot size:
- 0.18 Acres
- Year built:
- 1955
- Baths:
- 2.00
- MLS#:
- OC24073328
ADDITIONAL INFORMATION
Welcome home to this charming single story residence, boasting a plethora of modern amenities and thoughtful enhancements. As you step inside, you're greeted by an updated kitchen that serves as the heart of the home, complemented by newer roof and newer windows installed just five years ago, ensuring both aesthetic appeal and structural integrity for years to come. Nestled in the heart of Brea, this home offers unparalleled convenience with its proximity to downtown, providing easy access to shopping, restaurants, and the freeway. Outside, the expansive backyard beckons, offering a picturesque setting for outdoor gatherings and leisurely afternoons, enhanced by the presence of solar panels that not only contribute to energy efficiency but also reduce utility costs. Step back indoors, and you'll find comfort and convenience at every turn, thanks to the inclusion of a newer central AC and heater system, ensuring optimal climate control throughout the seasons. Boasting three bedrooms, two bathrooms, and a total of 1,605 square feet of living space, there's no shortage of room to accommodate your lifestyle needs. Don't miss the opportunity to call this exquisite property your own – schedule a showing today and experience its undeniable charm firsthand!
- Type:
- Manufactured/Mobile Home
- Sq.Ft.:
- 1,440
- Status:
- Active
- Beds:
- 3
- Year built:
- 1975
- Baths:
- 2.00
- MLS#:
- PW24089806
ADDITIONAL INFORMATION
This beautifully remodeled family single-story Mobile Home, with three bedrooms and two bathrooms in Hollydale Park, is well maintained, with newer paint and flooring throughout the home; the Main Bedroom has a large double closet, and the secondary rooms are roomy and freshly painted. The living room is spacious, with natural light, a Laundry room, and a covered carport with an extra-long driveway that can easily accommodate four vehicles. It is a lovely family park with a community recreation room and pool. The house is just a short distance from the 57 freeways for easy access.
$925,000
337 Honeysuckle Ln Brea, CA 92821
- Type:
- Single Family
- Sq.Ft.:
- 1,407
- Status:
- Active
- Beds:
- 3
- Lot size:
- 0.05 Acres
- Year built:
- 1995
- Baths:
- 3.00
- MLS#:
- PW24086493
ADDITIONAL INFORMATION
Imagine the life you can live in this upscale community of Ash Street Cottages in Brea. If you have always dreamed of being able to walk to the market, restaurants, entertainment and shops, then this postcard-perfect neighborhood is for you! With appealing architecture and white picket fences, this area evokes the charm of bygone days. There is plenty of potential here for first time buyers or those who are ready to “right size.” This hidden gem is within walking distance to Birch Street and the Brea Promenade. A large front courtyard welcomes your guests. It is also great for barbeques and outdoor entertaining. The front door opens into an inviting great room where the living room, dining area and kitchen all blend to provide a laid back sophistication. Large windows throughout provide lots of natural light. Sliding glass doors in dining area open to the outdoors. A bonus patio adjacent to the kitchen beckons you to have your morning coffee surrounded by blooms. How awesome to be able to enjoy California’s year round weather in your outdoor spaces! Powder room on ground level is perfect for guests. Private spaces of three bedrooms and two bathrooms are located upstairs. The primary bedroom has an en suite bath and walk-in closet. Additional two bedrooms share a full hall bath. Upstairs laundry makes this chore easier. Direct access two car garage to kitchen makes it easy to unload groceries. Enjoy this walkable lifestyle or jump on your bike and explore the recently renovated Brea Creek trails, The Tracks at Brea and Arovista Park. Start your adventure NOW!
$225,000
692 Forest Lake Drive Brea, CA 92821
- Type:
- Manufactured/Mobile Home
- Sq.Ft.:
- 1,344
- Status:
- Active
- Beds:
- 2
- Lot size:
- 5.28 Acres
- Year built:
- 1981
- Baths:
- 2.00
- MLS#:
- RS24085877
- Subdivision:
- ,Lake Park
ADDITIONAL INFORMATION
Welcome to Lake Park, a premier 55+ community built around a lake! The clubhouse is the centerpiece of this very active community with a beautiful view of the lake from wall to wall windows. Enjoy a game of billiards on one of three full sized pool tables or take laps in the community pool. There is also a private library with plenty of seating and stocked full of books. This home is located on one of the premium lots in the community and is a very short distance to the clubhouse. Your guests can park right next to a greenbelt adjacent to this home with a private walkway to the front deck. It has been extremely well maintained, with high ceilings, several skylights in the living room, dining room, kitchen, and primary bathroom for an abundance of natural light. The family kitchen with breakfast counter opens up to the living room and dining room. Do you need a home office? The over-sized laundry room comes with built in cabinets and counter for your home business. The spacious living room is great for entertaining with sliding glass doors to take you to your private front patio! This beautiful home is an exceptional value and is turnkey and ready to move right in!!!
$1,850,000
177 Morning Glory Street Brea, CA 92821
Open House:
Saturday, 6/8 1:00-4:00PM
- Type:
- Single Family
- Sq.Ft.:
- 3,563
- Status:
- Active
- Beds:
- 5
- Lot size:
- 0.21 Acres
- Year built:
- 1981
- Baths:
- 4.00
- MLS#:
- PW24075421
ADDITIONAL INFORMATION
Welcome to this stunning residence situated on a quiet cul-de-sac in the highly sought after Eagle Hills neighborhood boasting an expansive layout designed for both entertaining and relaxation. The heart of the home is the gourmet granite kitchen, accented by a butcher block island, providing ample space for culinary creations or casual dining. The large kitchen bay window floods the kitchen with natural light, creating a bright and inviting atmosphere and views of the serene yard. Adjacent to the kitchen is the oversized family room with modernized fireplace and french doors that lead to the expansive backyard. For more formal occasions, the home offers both a formal living room and a separate dining area, providing plenty of space for hosting family and friends. Upstairs leads to three secondary bedrooms, a dual vanity full bath, and the primary suite. The large primary suite is a true sanctuary that offers an intimate fireplace and an elevated spa-infused bathroom with center island and new handcrafted cabinetry. The spacious walk-in closet accommodates even the most extensive wardrobes. Additionally, this unique multi-leveled home offers a large bedroom with walk-in closet and en suite bath leading from the expansive mezzanine; allowing for optimal entertaining and a fun retreat for all ages. Outside, the inviting backyard awaits, complete with a recently remodeled pebble-finished pool and spa, grassy lawn, raised Timbertech deck to take in the views and plenty of sun-soaked patio areas that set the tone for desirable outdoor entertaining and relaxation. Colorful planters surround the pool area and front yard, adding a touch of natural beauty and creating a tranquil ambiance to enjoy year ‘round. What’s not to love … pristine condition, 3-car garage, and situated within the Brea-Olinda School District. Just a short drive to downtown Brea, Brea Mall, and all of your favorite restaurants and shopping spots!
- Type:
- Manufactured/Mobile Home
- Sq.Ft.:
- n/a
- Status:
- Active
- Beds:
- 2
- Lot size:
- 32.47 Acres
- Year built:
- 1979
- Baths:
- 2.00
- MLS#:
- SW24082583
ADDITIONAL INFORMATION
THIS IS IT ... THE HOME YOU HAVE BEEN WAITING FOR! The most beautiful 2 bedroom, 2 bathroom home you will ever see, can be yours. From the welcoming front porch, throughout the fully upgraded home, to your very own, private, serene back patio. Lots of privacy is offered on this corner lot, with only 1 home beside you. You will LOVE IT ALL! As you enter your home you will be mesmerized by it's beauty. This home offers a very open & spacious floorplan with vaulted ceilings, a walk-in pantry, shiplap covered walls & a fireplace to keep you cozy. The kitchen is gorgeous, with top of the line appliances & an oversized island you can sit around, making lots of new memories with family & friends. As you are sitting around your kitchen island, enjoy listening to music from the speaker within your refrigerator & looking at scrolling pictures on the refrigerator's display. This home is also equipped with mini split air conditioning units, which allow you to cut down on utility bills, cooling only the area of the home you are in. Crestmont is a beautiful all age community you will be so happy to call home. GET THIS ONE BEFORE IT'S GONE!
$2,100,000
467 Tangerine Place Brea, CA 92823
- Type:
- Single Family
- Sq.Ft.:
- 2,893
- Status:
- Active
- Beds:
- 4
- Lot size:
- 0.2 Acres
- Year built:
- 2003
- Baths:
- 3.00
- MLS#:
- PW24077697
ADDITIONAL INFORMATION
Great single-story home in the desirable Olinda Ranch Community. This northeast Brea location has many amenities including parks, walking & bridle trails, golf, and open space. Beautiful landscaping highlights the wrought iron gates and entry into the front courtyard. The large front door opens to soaring ceilings, the living room, and the dining area, all naturally lit by triple French doors leading to the back yard. The huge kitchen has granite countertops and a large central island; it opens to the family room for that great room effect everyone wants. The kitchen features stainless appliances including a built-in refrigerator, double oven, six burner cooktop, and an under-counter wine fridge. The bedrooms have the private primary suite alone in the north wing and the three other bedrooms with the laundry room on the south side. The private backyard has a covered patio, a movie screen, a built-in spa with waterfalls, a barbecue area, and a fire pit for those cool evenings after sunset.
$1,800,000
392 Carolina Brea, CA 92823
- Type:
- Single Family
- Sq.Ft.:
- 3,166
- Status:
- Active
- Beds:
- 3
- Lot size:
- 0.12 Acres
- Year built:
- 2017
- Baths:
- 4.00
- MLS#:
- CV24078214
ADDITIONAL INFORMATION
Welcome to your new home in the prestigious, desired and gated 55+ Buena Vida community within LA Floresta. This home has 3 bedroom, 3.5 bathrooms and a loft with two car garage. Both master bedrooms are on the first floor. The third bedroom, located on the second floor, has a walk-in closet, and full bathroom and loft on the same floor. The large master bedroom has a newly upgraded bathroom with a walk-in tub, marble flooring and a large linen closet and large walk in closet. Newley installed blinds throughout the house. First floor laundry room, mud room and beautiful covered patio. Outside you will find some vine flowers and fruit trees. The community offers amenities such as a spa, pool, and tennis court. The home features comfortable living, convenience and clean finishes.
$1,780,000
3631 Starling Way Brea, CA 92823
Open House:
Saturday, 6/8 1:00-4:00PM
- Type:
- Single Family
- Sq.Ft.:
- 3,316
- Status:
- Active
- Beds:
- 5
- Lot size:
- 0.13 Acres
- Year built:
- 2003
- Baths:
- 3.00
- MLS#:
- PW24069790
ADDITIONAL INFORMATION
Introducing 3631 Starting Way, an impeccable blend of space, style, and functionality nestled in the heart of Brea. This stunning residence boasts a 3-car garage and 5 bedrooms plus a generously sized bonus room offering versatile options for customization – ideal for a study, playroom, home theater, or an additional bedroom. The main floor offers a convenient bedroom and full bath, adding to the home's allure. The family room with a fireplace and wood floors is pre-wired for surround sound, ideal for entertainment. The upgraded kitchen is open to the family room, featuring an oversized kitchen island, sleek backsplash, stainless steel sink and faucet, and granite countertops. Retreat to the newly renovated primary bathroom for a spa-like experience, including a separate Jacuzzi tub and shower with quartz trim, a walk-in closet with built-in organizers, as well as dual sinks with quartz counters and stainless-steel faucets. Outside, the backyard oasis beckons with a built-in barbecue, fire pit, and ample seating, perfect for alfresco gatherings. With low HOA fees and proximity to parks and trails, this home epitomizes comfort and convenience.
$1,299,900
2793 Pacific Court Brea, CA 92821
Open House:
Saturday, 6/8 1:00-4:00PM
- Type:
- Single Family
- Sq.Ft.:
- 2,063
- Status:
- Active
- Beds:
- 4
- Lot size:
- 0.07 Acres
- Year built:
- 2014
- Baths:
- 3.00
- MLS#:
- CV24064597
ADDITIONAL INFORMATION
Stunning, fully upgraded contemporary 2-story home in the prestigious Blackstone Community in Brea, is ready for you to move in! This exquisite 4-bedroom, 3-bathroom residence, constructed in 2014, showcases up to $200K in luxurious upgrades. Step through the charming front entrance into a seamless flow between the sophisticated family room, dining area, and kitchen. The modern kitchen boasts granite countertops, stainless steel appliances, including a built-in microwave and oven, a 5-range gas stove, and an oversized island with pendant lighting and walk-in pantry, ideal for both seating and storage. Upgrades abound, featuring wood floors, window shutters, crown molding, ceiling fans and recessed lighting. The fully upgraded, spacious master suite offers dual sinks, a separate soaking tub and shower, tile flooring, and walk-in closets with organizers. Additionally, the upstairs hallway has been enhanced with an office desk, countertop, and cabinets. Enjoy the benefits of a paid-off solar system, as well as a backyard oasis with a built-in BBQ, paved tiles, and professionally landscaped grounds that are both low-maintenance and inviting for entertaining. The garage has also been upgraded with epoxy flooring and closets, plus Tesla charger. Conveniently located within walking distance to Blackstone Community amenities, parks, walking trails, playgrounds, and pool/spa facilities. Situated within the award-winning Brea Olinda Unified School District and close to shopping, restaurants, and freeway access.
- Type:
- Manufactured/Mobile Home
- Sq.Ft.:
- 1,440
- Status:
- Active
- Beds:
- 2
- Year built:
- 1980
- Baths:
- 2.00
- MLS#:
- OC24066859
- Subdivision:
- ,Lake Park Brea
ADDITIONAL INFORMATION
Senior park Community 55+..Looking for a move in ready home? This beautifully updated home is ready to move in! The spacious living room offers vaulted ceilings and large windows which allows natural lighting and a view the lush greenbelt. The kitchen includes all appliances, including refrigerator with ice maker, plenty of cabinet and counter space with a center Island. Large master bedroom features a walk-in closet with attached master bath featuring a double sink vanity, linen closet, walk in shower and jacuzzi tub. Just down the hall is the guest bedroom with attached bath featuring a tub shower. The large laundry room offers a built-in desk and plenty of storage space with direct access to the private view area of the home. Extras include; energy efficient dual pane windows throughout. Large covered patio with views of the greenbelt. Low maintenance landscaping with automatic sprinkler system. Side by side parking. Great location on the greenbelt and steps away from the Lake.
$1,450,000
920 Puente Street Brea, CA 92821
- Type:
- Single Family
- Sq.Ft.:
- 3,041
- Status:
- Active
- Beds:
- 6
- Lot size:
- 0.17 Acres
- Year built:
- 1970
- Baths:
- 5.00
- MLS#:
- AR24061606
ADDITIONAL INFORMATION
"INCOME PROPERTY" Three Master Suites; one upper and two lower levels. Both upper and lower levels have HUGE family rooms, the main floor's living room is with a fireplace. Each of the levels also has nice-sized secondary bedrooms and baths. Exceptionally well maintained 6 bedroom, 4 bath with ADU one bedroom one bathroom with independent entry! This home is super clean and remodeled. Regarding parking space, the uncovered driveway accommodates over four cars, in addition to the garage which fits two cars, providing parking space for six or more vehicles. To one side you have your 1st level Master Suites and ADU, which is suitable for rent as an income property. You will find your bright remodeled open-plan living space on the opposite side. Moving up the naturally lit staircase you'll find a large landing area that brings you to the Master Suite double door entry. Entering the Master Suite you find a large bedroom with a private ensuite. Across the landing, you'll find the upstairs secondary bedroom and hall bath. Beyond this, you'll discover the HUGE second family room! Back downstairs and going to the rear yard you have a cozy patio area that overlooks the private gated driveway and garage areas. The low maintenance and size make for a wonderful outdoor entertaining area.
- Type:
- Manufactured/Mobile Home
- Sq.Ft.:
- 1,464
- Status:
- Active
- Beds:
- 2
- Year built:
- 1980
- Baths:
- 2.00
- MLS#:
- OC24057926
- Subdivision:
- ,Lake Park Brea
ADDITIONAL INFORMATION
Perfect opportunity to but this spacious 2 br., 2 ba home on the lake! The spacious living room with large picture windows allows plenty of natural light and a view of the lake. The updated open concept kitchen features all stainless-steel appliances, granite counter tops, center island and plenty of cabinet and counter space perfect for entertaining family and friends. A large master suite with walk in closet and attached bath featuring walk in shower, garden tub, dual sink vanity and built in linen closet. Just down the hall is the guest bedroom with beautiful leaded glass French doors, and attached bath featuring a walk shower. Extras include; energy efficient ceiling fans throughout, updated dual pane windows, plantation shutters in living room, water softener system, storage shed, side by side covered parking. Don’t miss out on this beautiful home schedule your tour today!
- Type:
- Manufactured/Mobile Home
- Sq.Ft.:
- 1,440
- Status:
- Active
- Beds:
- 2
- Year built:
- 1980
- Baths:
- 2.00
- MLS#:
- OC24027027
- Subdivision:
- ,Lake Park Brea
ADDITIONAL INFORMATION
Senior Living 55 + Beautiful Lake View! This Beautiful 2br., 2ba., home has been tastefully updated in neutral tones to complement your furnishings, with laminate wood flooring throughout the living room, dining room and hall. The spacious living room features large windows allowing plenty of light and a spectacular view of the lake. The open concept kitchen is a chef’s dream, featuring stainless steel appliances, with an additional double oven, granite counter tops, large center island with plenty of cabinet and storage space perfect for entertaining family and friends. A large master bedroom with walk in closet and attached master bath, with sunken jacuzzi tub, walk in shower, dual sink vanity and built in linen closet. Located down the hall is the guest bedroom with attached bath featuring a walk-in shower. The large laundry area offers plenty of storage space with access to the gated private view area. Extras include, updated double pane windows, plantation shutters, ceiling fans, stainless steel refrigerator. Ideal location with view of the lake, large covered patio, side by side parking. Updated A/C & Heating, automatic sprinkler system. This is one of those homes that makes day to day life a bit nicer.
- Type:
- Manufactured/Mobile Home
- Sq.Ft.:
- 1,344
- Status:
- Active
- Beds:
- 3
- Year built:
- 1988
- Baths:
- 2.00
- MLS#:
- OC24012951
ADDITIONAL INFORMATION
Discover the allure of Brea, a vibrant city known for its rich history and modern amenities, right from the heart of Crestmont Mobile Estates. Nestled at the base of the Puente Hills and Olinda mountain range, this charming 3-bedroom, 2-bathroom home offers 1,344 square feet of comfortable living space and a convenient 2-car carport, perfect for both residents and guests. As you step inside, you'll find a thoughtfully designed layout. The living room and dining room seamlessly flow into each other, creating an inviting and open space that's perfect for entertaining. This area is also partially open to the kitchen, making meal preparation and serving a breeze. Venturing down the hallway from the kitchen, you'll first come across the laundry room and the third bedroom, offering versatility for use as a bedroom, home office, or flex space. Further down the hallway, you'll discover the second bathroom and a spacious second bedroom, providing comfort and privacy for guests or family members. Towards the end of the hallway, you'll discover the main bedroom, offering a comfortable space with its private en-suite bathroom, perfect for unwinding and relaxation. Brea itself welcomes you with open arms, offering a dynamic community filled with entertainment and dining options. Whether you choose to explore the local boutiques, dine at the diverse restaurants, or immerse yourself in the vibrant cultural scene, there's something for everyone. Moreover, this property falls within the highly regarded Brea-Olinda Unified School District, ensuring an exceptional education for your children, making it a fantastic choice for families. Don't miss out on this extraordinary opportunity to make this home your own and experience all that Brea has to offer!
Brea Real Estate
The median home value in Brea, CA is $959,000. This is higher than the county median home value of $707,900. The national median home value is $219,700. The average price of homes sold in Brea, CA is $959,000. Approximately 59.11% of Brea homes are owned, compared to 37.58% rented, while 3.31% are vacant. Brea real estate listings include condos, townhomes, and single family homes for sale. Commercial properties are also available. If you see a property you’re interested in, contact a Brea real estate agent to arrange a tour today!
Brea, California has a population of 41,921. Brea is more family-centric than the surrounding county with 37.51% of the households containing married families with children. The county average for households married with children is 36.16%.
The median household income in Brea, California is $90,214. The median household income for the surrounding county is $81,851 compared to the national median of $57,652. The median age of people living in Brea is 37.9 years.
Brea Weather
The average high temperature in July is 86 degrees, with an average low temperature in January of 44.8 degrees. The average rainfall is approximately 15.7 inches per year, with 0 inches of snow per year.
