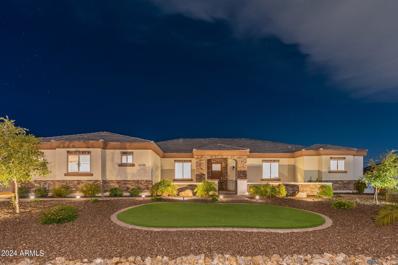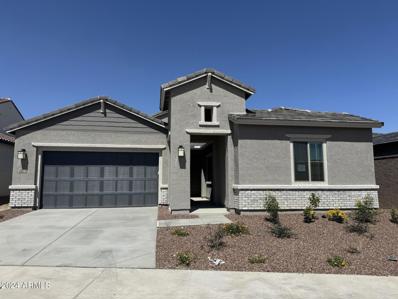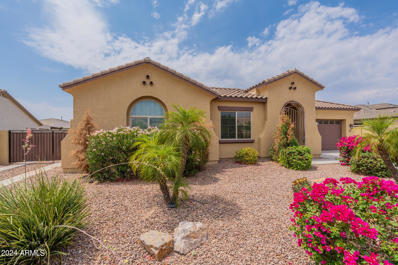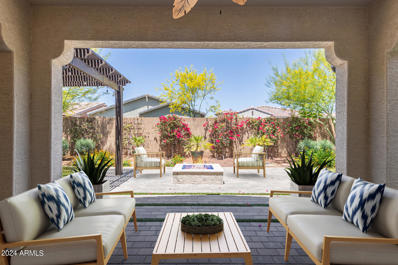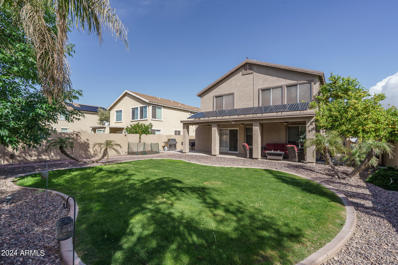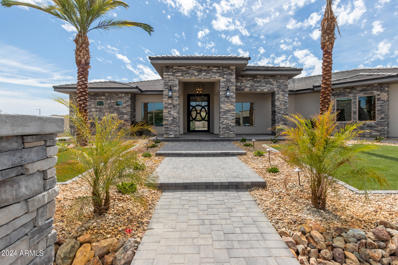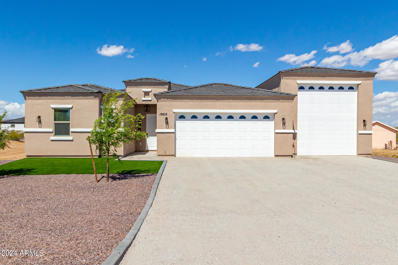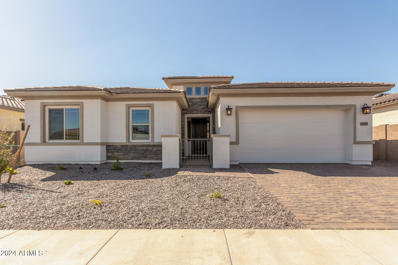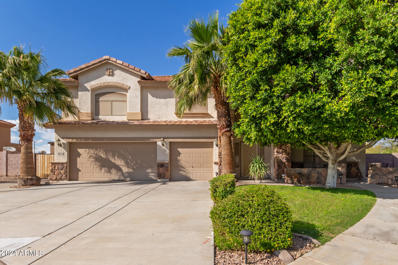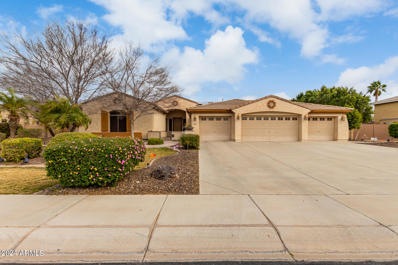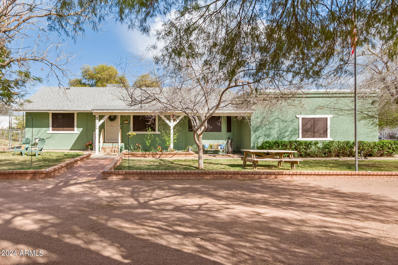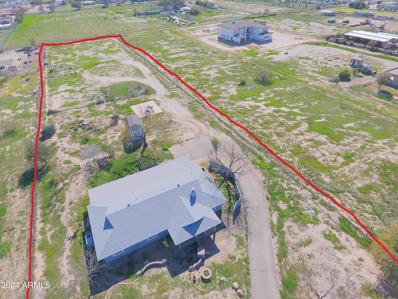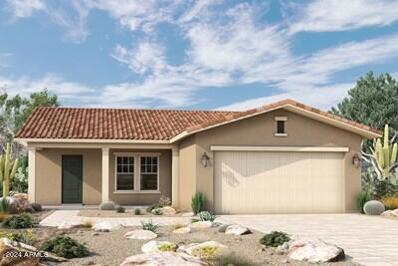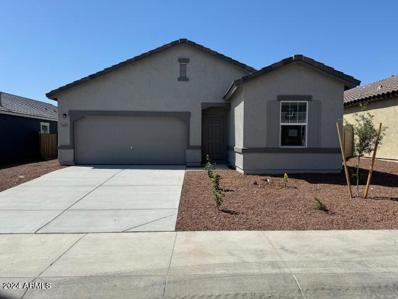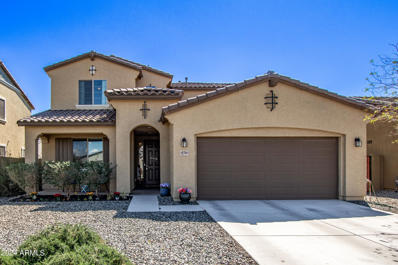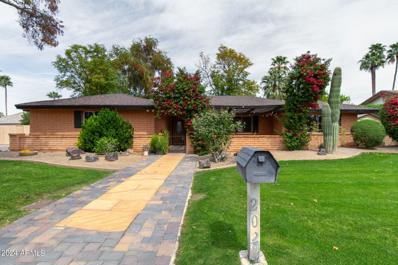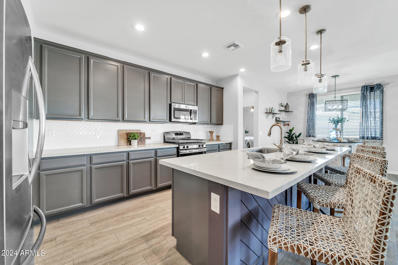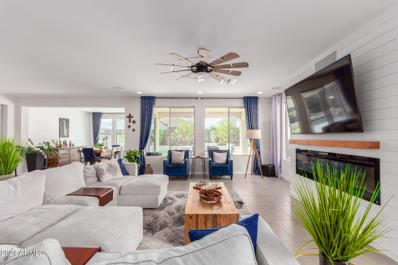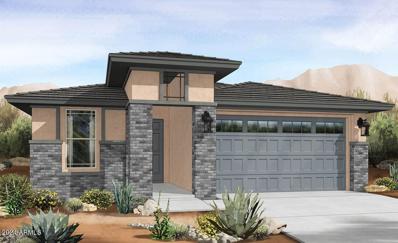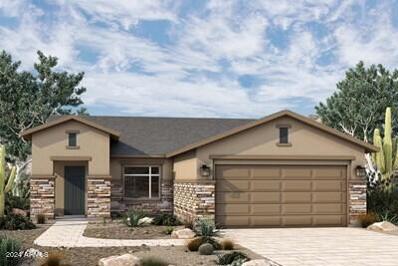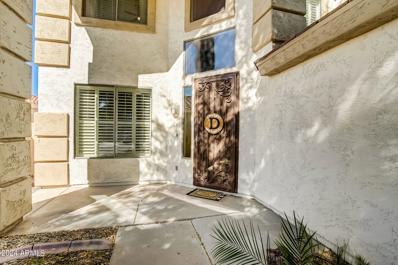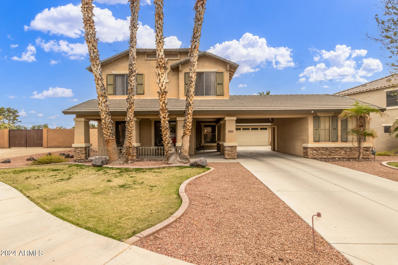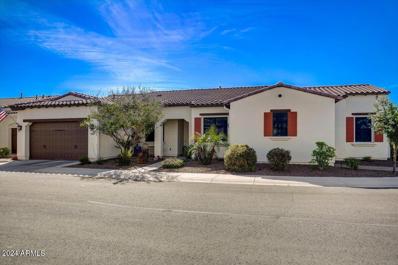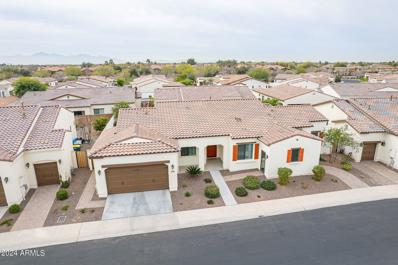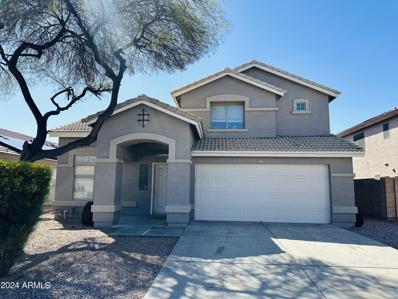Litchfield Park AZ Homes for Sale
- Type:
- Single Family
- Sq.Ft.:
- 3,267
- Status:
- Active
- Beds:
- 5
- Lot size:
- 0.43 Acres
- Year built:
- 2020
- Baths:
- 4.00
- MLS#:
- 6684888
ADDITIONAL INFORMATION
Welcome to this amazing custom home nestled at the foot of the beautiful White Tank Mountains. This stunning home is located in the gated community of Russell Ranch and presents the ultimate in modern living boasting a single-level design, 5 bedroom, 3.5-bathroom spacious open concept split plan residence. As you enter, you'll immediately appreciate the upgraded wood-look plank flooring that flows gracefully throughout. Enjoy and relax in the huge oversized Great Room for all of your family gatherings. The spacious warm gourmet kitchen with designer touches offers an abundance of cabinetry with soft-close function, extra large quartz countertops and island., double wall ovens, gas stove and more. Enjoy the relaxing and incredible master suite with elegant soaking tub, separate shower, and brand new custom designed large closet. Spectacular views give way to the large resort like back yard with putting green, saltwater pool, pergola and built in sitting area for those cool spring nights perfect for AZ outdoor living. Located close to the 303 and much, much more.
- Type:
- Single Family
- Sq.Ft.:
- 2,671
- Status:
- Active
- Beds:
- 4
- Lot size:
- 0.16 Acres
- Year built:
- 2024
- Baths:
- 4.00
- MLS#:
- 6684646
ADDITIONAL INFORMATION
Benton Birch Painted White Cabinetry w/hardware and 3 ½'' shaker crown, Gas GE Profile stainless steel appliances, Blancone Quartz Countertops, Furniture Island, Box-in for 36'' refrigerator. FLOORING: Springfield Oak LVP and upgraded carpet & pad. INCLUDED OPTIONS: Craftsman exterior, Pre-plumb for soft water loop, Curbless Extended Shower w/Full Height Glass at Primary Bathroom, Storage at Owner's Entry, Garage Service Door, Corner Multi-Slide Doors, Gas Stub for BBQ, 2'' faux wood blinds and so much more!
- Type:
- Single Family
- Sq.Ft.:
- 3,018
- Status:
- Active
- Beds:
- 4
- Lot size:
- 0.26 Acres
- Year built:
- 2012
- Baths:
- 4.00
- MLS#:
- 6683978
ADDITIONAL INFORMATION
Lounge on the Baja step in your refreshing swimming pool to escape the heat! This lovely home boasts 4 bedrooms, 3.5 bathrooms. Entertain with ease in the spacious great room or host elegant dinners in the formal dining room. The gourmet kitchen is a chef's delight, complete with double wall ovens, gas cooktop, pendant lights over the kitchen island, granite countertops, tile backsplash,, walk-in pantry, and under-counter lighting. The bonus room off the kitchen offers endless possibilities for a variety of uses, whether it's a vibrant playroom for little ones, a cozy TV lounge for movie nights, an exercise space, a creative haven for crafting, or a tranquil den for relaxation, this space offers the flexibility to tailor to your family's needs and interests. Retreat to the primary suite offering dual sinks, a walk-in closet, garden tub, and a separate shower for ultimate relaxation. The other three bedrooms are split from the Primary bedroom. At the front of the home, bedrooms 2 & 3 share a convenient Jack and Jill bathroom, while the 4th bedroom enjoys its own attached bath. Step outside to your private oasis with a nice grassy area, sparkling pool and covered patio, perfect for outdoor gatherings. The gated front courtyard adds charm and security, while the extended driveway with double gates offers ample parking. Bring your toys or RV! Outdoor enthusiasts will appreciate the RV gate and pad to store your toys and RV. Embrace sustainable living with solar panels adorning the home.
- Type:
- Single Family
- Sq.Ft.:
- 2,265
- Status:
- Active
- Beds:
- 3
- Lot size:
- 0.15 Acres
- Year built:
- 2018
- Baths:
- 3.00
- MLS#:
- 6680925
ADDITIONAL INFORMATION
This Beautiful Previous Model Home is Better than New! Located in Verrado close to Shopping & Dining. This 3 bedroom plus Den oasis has to many upgrades to list (Upgrade list attached) The kitchen is equipped with a large island, quartz countertops with ample storage space and SS appliances The open living space offers large patio door to your tranquil backyard with beautiful landscaping, synthetic grass, Large Pergola with fan & electric outlet and Firepit to enjoy the Arizona Weather. Perfect indoor/outdoor living with Mountain View! Home boasts Quartz counter tops throughout. Double Ovens,R/O system,Glass electric cooktop, Refrigerator, Washer/Dryer... Water softer, upgraded plank tile,Large walk in shower in MB with two large closets, front security screen for cool nights. And Much More!
- Type:
- Single Family
- Sq.Ft.:
- 2,235
- Status:
- Active
- Beds:
- 3
- Lot size:
- 0.14 Acres
- Year built:
- 2002
- Baths:
- 3.00
- MLS#:
- 6683211
ADDITIONAL INFORMATION
Seller will consider closing costs or rate buydowns. Welcome to this beautiful home with a well-thought-out floor plan featuring 3 bedrooms, 2.5 bathrooms, a downstairs office, and a spacious loft. The AC was replaced in 2021! The great room is cozy with a fireplace and sliding glass door that leads to a covered patio and a huge backyard! The kitchen has been recently updated with new countertops, stainless steel appliances, pendant lights, and a breakfast bar peninsula. Upstairs is a spacious loft and the bedrooms. The primary suite has a double-door entry, and an ensuite bathroom featuring a dual sink vanity, and a walk-in closet.Bedrooms 2 and 3 are move-in ready!The backyard is immaculate with a grass area, an expansive covered patio, and a paved path to a seating area and fire pit! The community features 3 playgrounds, 2 basketball courts, and a volleyball court. Do not miss out on this charming home!
- Type:
- Single Family
- Sq.Ft.:
- 3,445
- Status:
- Active
- Beds:
- 4
- Lot size:
- 0.51 Acres
- Year built:
- 2024
- Baths:
- 5.00
- MLS#:
- 6682812
ADDITIONAL INFORMATION
This newly built residence on a peaceful cul-de-sac is the one! This 4-bed, 4.5-bath gem features a 3-car garage, an RV gate, stylish pavers, a tasteful stone facade, and an impeccably landscaped front yard. Fall in love with the enchanting interior boasting a great room with soaring ceilings, recessed lighting, a soothing palette, sleek tile flooring, and an inviting fireplace for cozy evenings with loved ones. The kitchen is a culinary paradise, complete with quartz counters, ample cabinetry with elegant crown moulding, state-of-the-art SS appliances, chic pendant lighting, a tile backsplash, a walk-in pantry, and a large island with a breakfast bar for casual dining. You'll also find a den ideal for an office or study. All the space you could hope for the Casita/Backyard of your dreams The large main bedroom offers serene backyard access and a lavish ensuite with dual sinks, a soaking tub, a luxurious raindrop shower, and a walk-in closet. Venture outside to the expansive backyard, featuring a covered patio, breathtaking mountain views, and a blank canvas to create your dream oasis. See this one today!
- Type:
- Single Family
- Sq.Ft.:
- 2,560
- Status:
- Active
- Beds:
- 4
- Lot size:
- 0.85 Acres
- Year built:
- 2024
- Baths:
- 3.00
- MLS#:
- 6682592
ADDITIONAL INFORMATION
Spectacular residence located in Litchfield Park is a dream come true! Prepare to be impressed by a captivating open layout showcasing tile flooring, fresh soothing palette, modern recessed lighting, & multi-sliders opening to the back patio. The gorgeous kitchen boasts white cabinetry adorned with crown molding, sparkling SS appliances, a pantry, sleek quartz counters, and a large island equipped with a breakfast bar. The main retreat features soft carpet in all the right places, a private bathroom with dual sinks, a delightful soaking tub, and a walk-in closet. Discover the oversized backyard, offering a covered patio, mesmerizing mountain views, and tons of potential for customization! This gem will not disappoint!!
- Type:
- Single Family
- Sq.Ft.:
- 2,616
- Status:
- Active
- Beds:
- 3
- Lot size:
- 0.2 Acres
- Year built:
- 2023
- Baths:
- 3.00
- MLS#:
- 6682567
ADDITIONAL INFORMATION
Up to 3% of total purchase price towards closing costs incentive offer. Additional eligibility and limited time restrictions apply. MLS#6682567 Meet the Bradshaw: a single-story layout boasting 2,616 sq. ft., 3 beds, 2.5 baths, 4-car tandem garage, dining, study, and more. Its inviting design features an open kitchen, spacious great room, and casual dining area. Enjoy privacy with the primary suite separated from secondary bedrooms, equipped with dual sinks, a shower/tub combo, and a walk-in closet. Design options include: white cabinets, quartz countertops, gourmet kitchen with stain steel appliances including refrigerator, and washer/dryer. Structural options include: RV gate, additional 4' gate, and garage service door.
- Type:
- Single Family
- Sq.Ft.:
- 3,918
- Status:
- Active
- Beds:
- 5
- Lot size:
- 0.44 Acres
- Year built:
- 2003
- Baths:
- 4.00
- MLS#:
- 6681110
ADDITIONAL INFORMATION
Introducing a beautiful gem in the highly sought-after Dreaming Summit! This magnificent two-story home offers stone detailing, a 3-car garage, an RV gate/parking, a cozy front porch, & a lovely front yard w/mature trees. The immaculate interior boasts soaring ceilings, decorative light fixtures, soothing paint, tile flooring, & a sunken living room w/glass block windows & fireplace. Enjoy a delightful feast in the formal dining room or have intimate gatherings in the sunken family room! The gourmet eat-in kitchen has a gas cooktop, wall ovens, granite counters, an island w/breakfast bar, a plethora of wood cabinetry, a desk area, & a walk-in pantry to ensure ample storage space. Ascend to the upper level to find a sizable loft perfect for entertaining! The grand main suite is a sanctuary of relaxation featuring a double-door entry, a sitting room w/balcony access, a two-way fireplace, & a deluxe bathroom. The primary bathroom includes dual vanities, a makeup area, a soaking tub, & dual walk-in closets. There is a bedroom downstairs highlighting backyard access & a bathroom, which is excellent to use as a guest quarter! Escape to the backyard oasis comprised of a full-length covered patio, a basketball court, & a putting green for golf enthusiasts. The jewel of this outdoor space is the sparkling pool & spa combo, promising year-round entertainment! Hurry! Your paradise awaits!
- Type:
- Single Family
- Sq.Ft.:
- 3,897
- Status:
- Active
- Beds:
- 4
- Lot size:
- 0.71 Acres
- Year built:
- 2003
- Baths:
- 4.00
- MLS#:
- 6681754
ADDITIONAL INFORMATION
This beautiful single story home is an RV, toy owner, and pickleball players' dreamhouse. A 4 bedroom 3.5 bath house in the coveted Dreaming Summit Gated Community sits on 3/4 acre lot with an amazing resort style backyard . This home has 13.2 kW solar panels FULLY PAID OFF. Detached garage dimensions: ~36' W X ~66' D X ~17' to the top of the fascia (inside height is 14'10''). Double RV garage door (13' W X 14' H each) and features a 50 AMP plug. Front garage also features a 50AMP plug. Spacious 4 car garage w/built in cabinets. Enjoy playing pickle ball on one of 3 courts, one inside and two outside. Step inside and you will be greeted by your formal entry, tall ceilings and custom tile flooring. Custom bar, spacious eat-in kitchen with maple cabinets, granite counters, beautiful back-splash & large island. Spacious family room with stone wall, fireplace and custom built-ins. Luxurious master suite with super shower, jetted soaking tub, separate vanities and an enormous walk-in closet, crown molding in common areas.
- Type:
- Single Family
- Sq.Ft.:
- 2,975
- Status:
- Active
- Beds:
- 4
- Lot size:
- 1 Acres
- Year built:
- 1986
- Baths:
- 3.00
- MLS#:
- 6681317
ADDITIONAL INFORMATION
Welcome home! Discover this enchanting 4-bedroom home nestled on a sprawling 1-acre lot in peaceful Litchfield Park. Horse property with with irrigation. The back yard is complete with horse stalls, chicken coops and even a tree house. Step inside to find inviting wood-look floors leading you into a spacious living area, perfect for hosting gatherings. The kitchen is a chef's delight, with wood cabinetry, a quaint bay window, glossy counters, stainless steel appliances, a walk-in pantry, and convenient desk space. Retreat to the serene main bedroom, featuring a private bathroom and a walk-in closet for ultimate convenience. Venture downstairs to the finished basement, where exposed wood beams add character and ample space. A perfect separate apartment living space Outside, the massive backyard is a dream, complete with a chicken coop, storage sheds, and a carport, offering endless possibilities for personal touches. This property is a true serene haven, ready to be your home sweet home. Don't miss the chance to make it yours!
- Type:
- Single Family
- Sq.Ft.:
- 1,860
- Status:
- Active
- Beds:
- 3
- Lot size:
- 2.02 Acres
- Year built:
- 1986
- Baths:
- 2.00
- MLS#:
- 6681308
ADDITIONAL INFORMATION
Step into this beautiful 3-bedroom, 2-bathroom home in Litchfield Park. All hard wood floors, freshly painted and move in ready. Huge Extra room that can be used for a den, workspace, or family room. This 2 acre property is fully fenced, horse property with irrigation, and No HOA. Bring your animals and toys. Extra storage space in the large shed at the back of the house. Come view your next home.
- Type:
- Single Family
- Sq.Ft.:
- 2,188
- Status:
- Active
- Beds:
- 4
- Lot size:
- 0.15 Acres
- Year built:
- 2024
- Baths:
- 2.00
- MLS#:
- 6681186
ADDITIONAL INFORMATION
Whip up your favorite dishes in the Chef's kitchen with modern white cabinets and upgraded stainless steel appliances. With space in all the right places, this popular floorplan has an enclosed study for your favorite hobby or work from home space as well as 4 additional bedrooms. Revel in the bright spaces with large windows throughout as well as a 12 Foot sliding glass door that creates open spaces without sacrificing energy efficiency. Spend time taking in Arizona sunsets from your large covered patio. All this in the A+ Litchfield school district ; 2X6 CONSTRUCTION; EXTENSIVE NEW HOME WARRANTY.
- Type:
- Single Family
- Sq.Ft.:
- 1,662
- Status:
- Active
- Beds:
- 3
- Lot size:
- 0.13 Acres
- Year built:
- 2024
- Baths:
- 2.00
- MLS#:
- 6680697
ADDITIONAL INFORMATION
Come experience this Beautiful BRAND NEW Home in a highly desirable West Valley location. Featuring countless upgrades such as 9' ceilings, Shaw tile flooring, Granite countertops in the kitchen. Whirlpool Stainless steel appliances including the refrigerator. White Shaker cabinets. Energy-efficient features throughout, programmable thermostat, gas water heater, gas range, Whirlpool washer & dryer. Spacious walk-in closet in primary suite. Front yard landscaping, covered patio in the backyard. Spectacular Mountain Views! Minutes from Verrado in a master-planned community featuring walking trails, greenbelts, neighborhood park with playground, soccer field, and volleyball court. Conveniently located near the I-10 and 303, top-rated schools, shopping and dining!
- Type:
- Single Family
- Sq.Ft.:
- 3,159
- Status:
- Active
- Beds:
- 6
- Lot size:
- 0.14 Acres
- Year built:
- 2020
- Baths:
- 4.00
- MLS#:
- 6671188
ADDITIONAL INFORMATION
Rare 6-bedroom home in Zanjero Trails is now for sale! A 3-car garage, easy-care front yard, & a front porch are just the beginning. Discover an open floor plan that establishes a smooth connection between spaces! The large kitchen boasts SS appliances w/cooktop gas, modern light fixtures, staggered cabinetry, a pantry, tile backsplash, and an oversized island w/breakfast bar. Downstairs is where you can find the primary bedroom that offers an ensuite with dual sinks, separate tub/shower, & a walk-in closet. Also including one bedroom & a bathroom for added convenience. Head upstairs to find the good-sized loft that can be a TV area. Plenty of room for extended family or working from home! Outside is a grassy oasis with tons of room for gardening and enjoying the AZ weather.
- Type:
- Single Family
- Sq.Ft.:
- 2,346
- Status:
- Active
- Beds:
- 5
- Lot size:
- 0.35 Acres
- Year built:
- 1970
- Baths:
- 2.00
- MLS#:
- 6679468
ADDITIONAL INFORMATION
Remodeled beauty in the heart of Litchfield Park. Be drawn into the charming tree-lined streets! DOM means nothing, under contract 4 wks & buyer couldn't perform! Made of sturdy slump block this dual energy home boasts gleaming hardwood floors, new white paint throughout, AZ room with wall of windows and extra dining, new bathroom fixtures and cabinet doors, new carpet in bedrooms. Use as 5 bedrooms or 4 and a den. Exterior has huge lot, potential for a pool and tennis court, lush landscaping, new redwood deck, backyard patio, 2 car garage and outdoor large shed for extra storage. Too many upgrades to list, a must see! Community has amenities galore! A short distance to the Wigwam Resort, world class golfing, dining, tennis, swimming and many walking/biking paths throughout. Inactive HOA Seller has poured money into this home so it's in great shape inside and out! Interiors, exterior and infrastructure!
- Type:
- Single Family
- Sq.Ft.:
- 2,140
- Status:
- Active
- Beds:
- 3
- Lot size:
- 0.18 Acres
- Year built:
- 2019
- Baths:
- 3.00
- MLS#:
- 6678570
ADDITIONAL INFORMATION
Welcome to the beautiful community of Zanjero Trails, featuring real grass, parks and trees, top schools zoning, with easy access to the I-10 or 303. Close to Grocery, gas, dining, coffee shops and more. As you step inside, the spacious entryway with tray ceilings and Luxury Vinyl Plank Flooring are sure to impress. Enjoy the open concept living with grand living room, dining off kitchen where you'll love the massive 10' Island, custom tile backsplash, and quartz counters. A custom accent wall adds charm, while the nearby office with French doors offers a quiet workspace. The owner's suite boasts dual square sinks, a garden tub, and a large shower. Every bedroom includes a walk-in closet for ample storage and ceiling fans. Step out into your finished backyard, north facing for ample shade with an oversized covered patio, completed with custom turf and pavers, gazebo, firepit, mountain views and a 4' side gate creating extra space between your only neighbor as you are on the coveted corner lot. You'll love the 3-car tandem garage for all your toys, bikes and golf cart, plus overhear storage for seasonal items and luggage in between your worldly travels .
- Type:
- Single Family
- Sq.Ft.:
- 2,640
- Status:
- Active
- Beds:
- 4
- Lot size:
- 0.17 Acres
- Year built:
- 2022
- Baths:
- 4.00
- MLS#:
- 6677641
ADDITIONAL INFORMATION
Welcome to your mountain-view sanctuary! As you step inside, prepare to be**enchanted by the soaring 9-foot ceilings, inviting large windows, and a sliding glass door that beckons you to embrace the beauty of the outdoors. In the heart of this homes lies a culinary haven - a Chef Lux kitchen awaits, with elegant Shaker platinum gray cabinets and top-of-the-line built-in gas stainless steel appliances. Marvel at the full-height backsplash and sleek tiflooring, elevating your cooking experience to new heights. The backyard is an entertainer's dream! Cozy up by the fireplace or invite loved ones to gather in your outdoor oasis, where games can be played, memories are made and laughter fills the air. network wiring in multiple rooms, and custom-designed closets that anticipate your every need. This isn't just a home - it's a lifestyle, where luxury meets functionality in perfect harmony. Don't miss your chance to experience the art of elevated living. Schedule a viewing today and let your dreams unfold in this exquisite abode.
- Type:
- Single Family
- Sq.Ft.:
- 1,486
- Status:
- Active
- Beds:
- 3
- Lot size:
- 0.12 Acres
- Year built:
- 2024
- Baths:
- 2.00
- MLS#:
- 6677628
ADDITIONAL INFORMATION
It's the charming Acacia floor plan with 3 bedrooms, 2 baths. Stainless steel gas appliance package. Barnett Duraform ''Linen-off white'' cabinets with 42'' uppers in the kitchen and pull out trash drawer and two bins. Silver Falls granite countertops in kitchen and owner's suite. Stainless steel single bowl undermount sink. 8' tall interior ''Riverside'' doors. Prewire for pendant lights and additional recessed can lights. Upgrade flooring EMS Cabo II 18x18 Ocean flooring in all areas of the home except bedrooms and closets. 5'' baseboards and 3 1/4'' door casings throughout. Interior two tone paint ''Whiskers''. Stub out for future BBQ and soft water loop. 8' tall garage door with automatic opener and 2 remotes. Estimated completion August.
- Type:
- Single Family
- Sq.Ft.:
- 2,181
- Status:
- Active
- Beds:
- 3
- Lot size:
- 0.15 Acres
- Year built:
- 2024
- Baths:
- 2.00
- MLS#:
- 6677297
ADDITIONAL INFORMATION
NEW single level home in gorgeous new community w/views of the White Tank Mountains; 3 bed, 2 bath with study and flexible retreat; 3 car garage (not tandem); gorgeous white and mocha colored upgraded cabinets, quartz countertops in both the kitchen and owner's bath; pendant living over the kitchen island and beautiful herringbone tile backsplash in kitchen; upgraded pad, carpeting and plank tile flooring throughout; 10' flat ceilings with 8' doors and huge energy efficient windows with sills; 2x6 construction and extensive new home warranty; see you soon!
- Type:
- Single Family
- Sq.Ft.:
- 3,039
- Status:
- Active
- Beds:
- 4
- Lot size:
- 0.15 Acres
- Year built:
- 2002
- Baths:
- 3.00
- MLS#:
- 6671073
ADDITIONAL INFORMATION
This stunning home in the desirable Dreaming Summit community has been remodeled and updated to perfection. The home features 4 bedrooms, an office, and a large bonus room that can be used as a game room or media room. The bathrooms have been beautifully remodeled with custom vanities and modern finishes. The backyard is perfect for entertaining with its sparkling pool, firepit, and covered patio. New flooring throughout the home adds to its modern appeal. Other features of this amazing home include a 3 car garage and convenient location close to the heart of Litchfield Park.
- Type:
- Single Family
- Sq.Ft.:
- 3,222
- Status:
- Active
- Beds:
- 4
- Lot size:
- 0.25 Acres
- Year built:
- 2003
- Baths:
- 3.00
- MLS#:
- 6674550
ADDITIONAL INFORMATION
Beautiful home in a cul de sac, large pie shape lot with no neighbors behind. Large family room in front as you enter. Half bathroom and laundry room downstairs. Large formal dining room off the kitchen area. Amazing kitchen with beautiful cabinets and granite countertops. Large center island to eat at and additional dining in kitchen. Kitchen has stainless steel appliances and dual wall ovens. Kitchen is open to the great room with a fireplace to keep you warm on the chilly nights. Upstairs you have the loft area and 4 bedrooms. The master bedroom has a walk in closet and large master bath and patio doors that lead to upstairs balcony. Downstairs patio has gas hookup for grill and pool is in. The pool has a slide and waterfall with a cave. Perfect for cooling off.
- Type:
- Single Family
- Sq.Ft.:
- 2,049
- Status:
- Active
- Beds:
- 3
- Lot size:
- 0.17 Acres
- Year built:
- 2017
- Baths:
- 3.00
- MLS#:
- 6671868
ADDITIONAL INFORMATION
Experience resort-style living at Cachet at the Wigwam. Whether you're starting your day with a leisurely stroll or hitting the golf course, there's something for everyone. Walking distance of the Wigwam, restaurants & shops, this community provides the perfect blend of convenience and luxury. Amenities include workout facility, pool & hot tub. Cul-de-sac/corner lot ensures privacy and tranquility. Split floor plan has two master suites w/ walk-in closets, 3rd Bd w/ French doors, and 2.5 baths. Living room is a bright space with upgraded double sliding doors, seamlessly extending your living area. Kitchen is a chef's dream, with a breakfast bar, gas stovetop, large island, granite countertops. Low maintenance backyard is perfect for outdoor entertaining. 2 Car PLUS golf cart garage!
- Type:
- Single Family
- Sq.Ft.:
- 2,049
- Status:
- Active
- Beds:
- 2
- Lot size:
- 0.18 Acres
- Year built:
- 2020
- Baths:
- 3.00
- MLS#:
- 6673961
ADDITIONAL INFORMATION
Perfectly nestled in Cachet at the Wigwam, this beautifully upgraded single-family detached home is ready for you. This home boasts a split Master Bedroom floor plan, each with ensuite bathrooms and walk in closets. The kitchen has a large island, breakfast bar with 2 built-in wine fridges, walk-in pantry, upgraded appliances and beautiful quartz countertops. Enjoy the AZ sunsets in your own personal backyard oasis with over $75,000 in upgrades. Take your golf cart for a spin down to the community pool and gym or go out for a round of golf at the Wigwam and take in all the resort amenities less than a few miles away from home. You will see that no expense was spared on this home. Do not miss out on all this home and community have to offer!
- Type:
- Single Family
- Sq.Ft.:
- 1,978
- Status:
- Active
- Beds:
- 4
- Lot size:
- 0.14 Acres
- Year built:
- 2002
- Baths:
- 3.00
- MLS#:
- 6661894
ADDITIONAL INFORMATION
Welcome to this stunning home nestled in the heart of Litchfield Park!! Enjoy movie nights in the large oversized Living room with vaulted ceilings,ample closets, & interior laundry room, Primary suite has 2 large closets Covered patio leads to fully landscaped backyard with a shed. Conveniently located near parks, shopping, dining, and entertainment options, this home offers the best of Litchfield Park living. Don't miss out on the opportunity to make this your dream home! New AC unit installed in 2021 and the entire exterior of the home received a fresh coat of paint in 2021.

Information deemed reliable but not guaranteed. Copyright 2024 Arizona Regional Multiple Listing Service, Inc. All rights reserved. The ARMLS logo indicates a property listed by a real estate brokerage other than this broker. All information should be verified by the recipient and none is guaranteed as accurate by ARMLS.
Litchfield Park Real Estate
The median home value in Litchfield Park, AZ is $527,945. This is higher than the county median home value of $272,900. The national median home value is $219,700. The average price of homes sold in Litchfield Park, AZ is $527,945. Approximately 73.81% of Litchfield Park homes are owned, compared to 15.07% rented, while 11.12% are vacant. Litchfield Park real estate listings include condos, townhomes, and single family homes for sale. Commercial properties are also available. If you see a property you’re interested in, contact a Litchfield Park real estate agent to arrange a tour today!
Litchfield Park, Arizona has a population of 5,686. Litchfield Park is less family-centric than the surrounding county with 29.02% of the households containing married families with children. The county average for households married with children is 31.95%.
The median household income in Litchfield Park, Arizona is $77,917. The median household income for the surrounding county is $58,580 compared to the national median of $57,652. The median age of people living in Litchfield Park is 47.7 years.
Litchfield Park Weather
The average high temperature in July is 105.2 degrees, with an average low temperature in January of 41.9 degrees. The average rainfall is approximately 9.1 inches per year, with 0 inches of snow per year.
