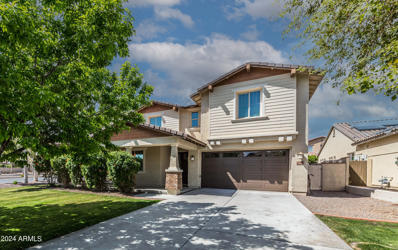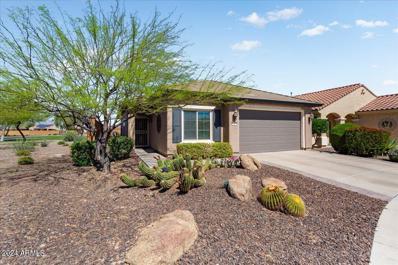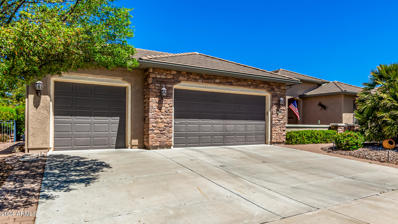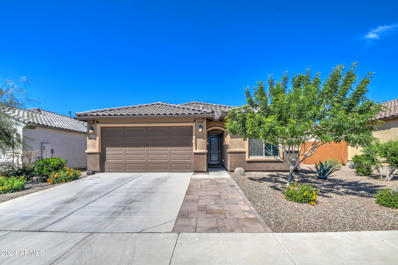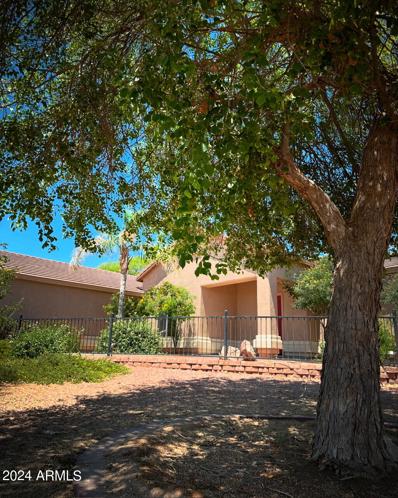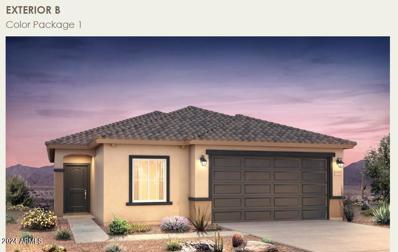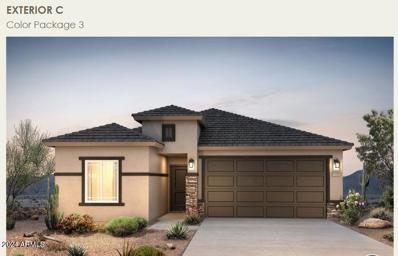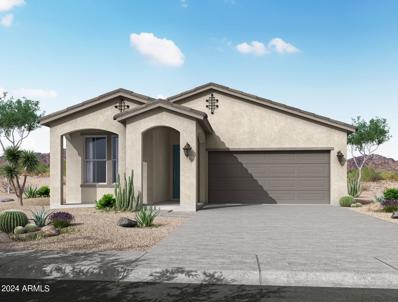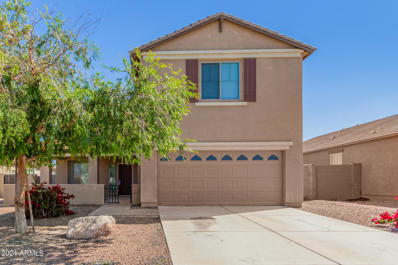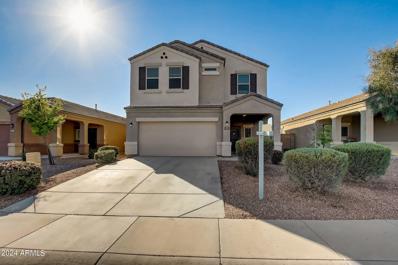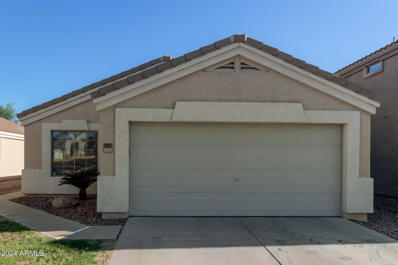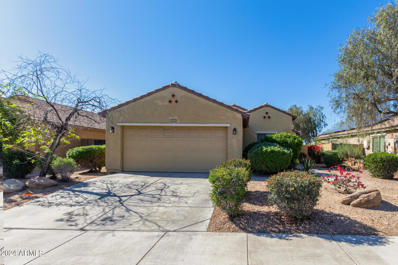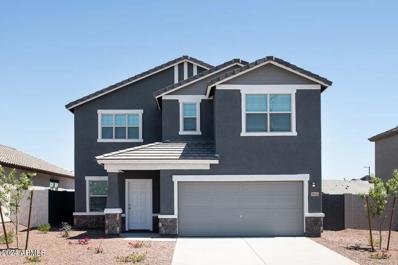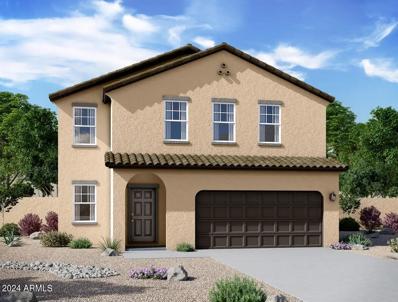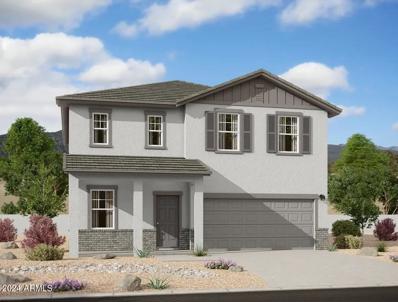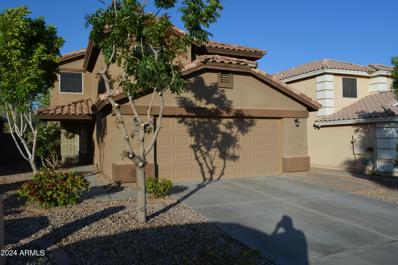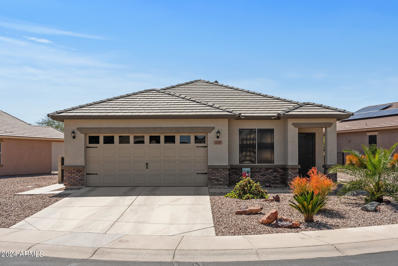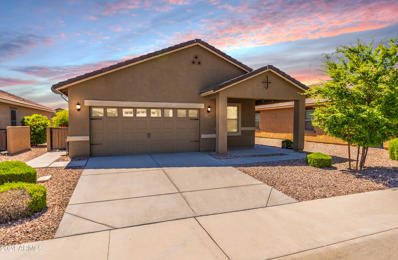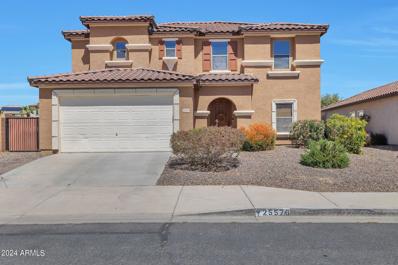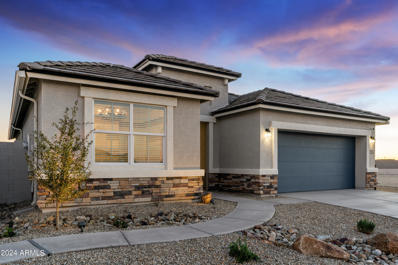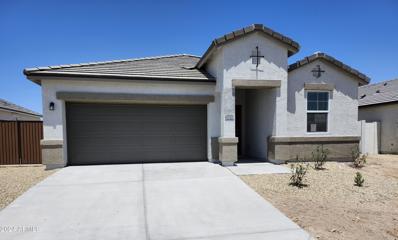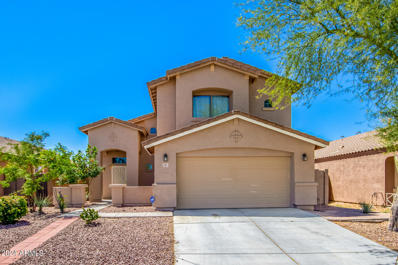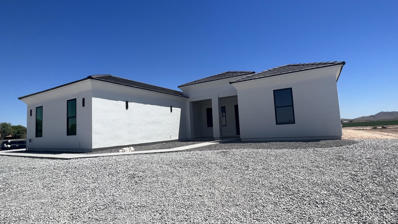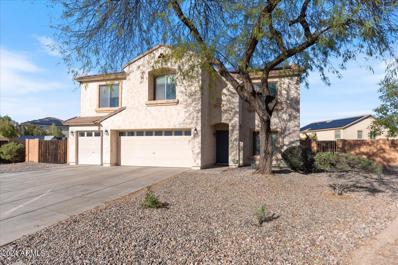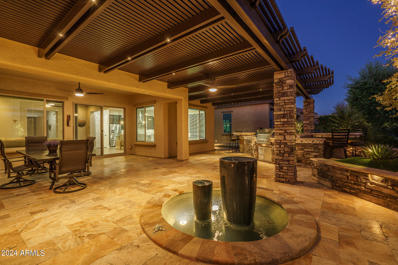Buckeye AZ Homes for Sale
- Type:
- Single Family
- Sq.Ft.:
- 4,130
- Status:
- Active
- Beds:
- 5
- Lot size:
- 0.19 Acres
- Year built:
- 2013
- Baths:
- 5.00
- MLS#:
- 6680044
ADDITIONAL INFORMATION
Take advantage of all Verrado has to offer in this stunningly gorgeous home with thoughtful spaces and numerous upgraded features. Enjoy close proximity to Verrado's best schools, parks, trails, and more in your very own large family dream residence designed for comfort and livability, with room for your hobbies and/or work-from-home lifestyle. Enjoy cooking in your gourmet kitchen, complete with a large island, updated cabinets, and stainless steel appliances. The first floor offers a private bedroom with an ensuite and a wrap-around patio. The second story has a spacious master bedroom with a huge master bath featuring a garden tub and double sinks, along with a large closet connected to the laundry room. It's the perfect floor plan for keeping the family organized, with three additional bedrooms and a loft upstairs. You will love the beautiful mountain sunset views from the second floor! Come see! Relax and spread out in style and comfort in this upgraded 4000 sq. ft. home with Whisper Core luxury flooring throughout, featuring EcoForest hardwood bamboo and a custom craftsman staircase. The newly designed backyard provides ample open space for parties and playtime get-togethers. Extra-large bedrooms offer space for your hobbies, while the large 3-car garage includes air conditioning and a newly insulated garage door. If you have a large family looking for an oasis, look no further than Verrado. Move into this stunning 5-bedroom home with numerous elements designed for comfort and convenience. Features include owned solar, smart thermostats, a zero-maintenance backyard, and a temperature-controlled garage. Walking distance to schools and more!
- Type:
- Single Family
- Sq.Ft.:
- 1,375
- Status:
- Active
- Beds:
- 2
- Lot size:
- 0.12 Acres
- Year built:
- 2009
- Baths:
- 2.00
- MLS#:
- 6693303
ADDITIONAL INFORMATION
THE SPIRIT MODEL IS A 3 BEDROOM HOME but most use the 3rd bedroom as a DEN. It has BIG features in a smaller package. Recently painted inside and out you'll feel the difference. Block back and side walls with green space behind and at the side. Great PRIVACY at the end of the Cul de Sac. This home is meticulously maintained with some features not found in larger homes. New irrigation system, fruit trees, widened driveway, retractable patio sunshade and more. We have a more complete list in the ''documents tab''. Come see what an affordable package looks like.
- Type:
- Single Family
- Sq.Ft.:
- 2,527
- Status:
- Active
- Beds:
- 2
- Lot size:
- 0.24 Acres
- Year built:
- 2008
- Baths:
- 3.00
- MLS#:
- 6692778
ADDITIONAL INFORMATION
Desert Charm: Your Oasis Awaits! With captivating desert landscaping enhancing this home's curb appeal, the inviting paver entrance leads to a charming courtyard, setting the stage for relaxation and tranquility. The open floor plan boasts an oversized great room, freshly painted with high ceilings and a wet bar adjacent to the living area, perfect for entertaining. The spacious kitchen offers beautiful cherrywood cabinetry, stainless steel appliances, and large pantry. Enjoy formal dining in the great room or casual meals at the breakfast bar illuminated by pendant lighting. Retreat to the expansive primary ensuite, offering a separate tub and shower, dual sink vanity, and a generous sized closet. Another bedroom with its own bath plus a den/office provide flexibility and space for guests or hobbies. Outside, the backyard oasis features a built-in BBQ, covered patio with a ceiling fan and misters, plus a fire pit surrounded by built-in seating, all amidst the serene desert landscaping. Experience the ultimate in resort-style living with access to a wealth of amenities and activities offered in the vibrant 55+ community of Sun City Festival, including pickleball, tennis, swimming pools, a gym, and golf at the nearby Copper Canyon Golf Club. Enjoy resort-style living in this entertainer's dream home!
- Type:
- Single Family
- Sq.Ft.:
- 1,244
- Status:
- Active
- Beds:
- 2
- Lot size:
- 0.15 Acres
- Year built:
- 2021
- Baths:
- 2.00
- MLS#:
- 6692914
ADDITIONAL INFORMATION
Newer Pulte home offering great curb appeal w/extended paved walkway & a low maintenance desert landscaped yard. Many upgrades in & out; new interior paint, room darkening blinds thru-out, gutters all around, water softener & more. Great room layout provides a bright & inviting living space. Open kitchen equipped w/an island & breakfast bar, upgraded sink faucet, SS appliances including a new DW & newer fridge, & nice sized eat-in dining area. Master has a large walk-in closet & ensuite bathroom featuring walk-in shower w/upgraded shower head & new glass doors. Backyard boasts covered patio w/extended paved patio space, synthetic grass & mature landscaping including palms trees, lemon & tangelo trees. Located in the amazing community of Festival Foothills w/mtn views & a 12 acre park!
- Type:
- Single Family
- Sq.Ft.:
- 2,571
- Status:
- Active
- Beds:
- 4
- Lot size:
- 1.01 Acres
- Year built:
- 2007
- Baths:
- 3.00
- MLS#:
- 6692605
ADDITIONAL INFORMATION
Come see this well-built custom home located on one full acre! CLEAN and well-cared for, with an open great room area as well as a private living room. Enjoy a large back patio, great for entertaining and positioned for cooler shade when you need it most. This spacious yard has trees and landscaping (all on an automatic watering system) with lots of room leftover to make it your own. Large 3 car garage, ample driveway/parking areas, 2 rv gates, and outbuilding/shop. Mature Citrus trees, Oranges, Grapefruit and Lemons. Large master suite with spacious closet and bathroom. The 4th bedroom may be used as an office etc as it has it's own separate entrance onto the back patio. Vacant & move-in ready!!!
- Type:
- Single Family
- Sq.Ft.:
- 1,353
- Status:
- Active
- Beds:
- 3
- Lot size:
- 0.13 Acres
- Year built:
- 2024
- Baths:
- 2.00
- MLS#:
- 6692097
ADDITIONAL INFORMATION
Up to 6% of Base Price or total purchase price, whichever is less, is available through preferred lender. This single-story gem boasts exceptional space utilization, featuring 3 bedrooms and 2 with an estimated completion in May/June 2024. Each home comes complete with stainless steel appliances, including a fridge and washer/dryer, front yard landscaping, strategically tiled areas, kitchen with granite, spacious covered patios, and top-notch energy-efficient features seamlessly integrated into the home. Appliance package shown in photos may vary.
- Type:
- Single Family
- Sq.Ft.:
- 1,915
- Status:
- Active
- Beds:
- 4
- Lot size:
- 0.14 Acres
- Year built:
- 2024
- Baths:
- 2.00
- MLS#:
- 6692087
ADDITIONAL INFORMATION
Up to 6% of Base Price or total purchase price, whichever is less, is available through preferred lender. Highly sought-after single-story featuring 4 bedrooms and 2 baths, priced to sell. This home is slated for completion in May/June 2024. Positioned on a generously sized lot, the Lavender plan boasts modern amenities and comes equipped with stainless steel appliances, a refrigerator, washer/dryer, front yard landscaping, strategically placed tile flooring, kitchen granite countertops, spacious covered patios, and energy-efficient features integrated into the home. Appliance package shown in photos may vary.
- Type:
- Single Family
- Sq.Ft.:
- 1,920
- Status:
- Active
- Beds:
- 3
- Lot size:
- 0.16 Acres
- Year built:
- 2024
- Baths:
- 3.00
- MLS#:
- 6692077
ADDITIONAL INFORMATION
Welcome to your TO BE BUILT 3-bed, 2.5-bath mountain-view haven with a flex room. Nestled on The White Tank Mountains, enjoy privacy and views. North/South orientation. This energy-efficient home boasts SPRAY FOAM insulation and an energy built guarantee. Gas appliances, granite countertops. Owner's suite features a walk-in super shower. 12' sliding glass wall seamlessly connects indoor and outdoor living. Ideal for entertainers or those seeking privacy. 10' ceilings and 8' doors throughout create modern luxury with sustainability commitment. HOA dues include community pool, jacuzzi, clubhouse, and gym! Pictures not of subject property.
$385,000
25259 W NANCY Lane Buckeye, AZ 85326
- Type:
- Single Family
- Sq.Ft.:
- 2,225
- Status:
- Active
- Beds:
- 4
- Lot size:
- 0.16 Acres
- Year built:
- 2008
- Baths:
- 3.00
- MLS#:
- 6692004
ADDITIONAL INFORMATION
Looking for a new home? This beautiful 4 bed, 3 bath residence now on the market is for you! Great curb appeal, a large front yard, 2 car garage, and a cozy paver patio will welcome you upon arrival! Inside you'll find spacious dining & living areas w/soaring ceilings, brand new carpet, and neutral palette throughout. The kitchen is comprised of ample cabinet & counter space w/built-in appliances, a walk-un pantry, recessed lighting, and a breakfast nook. End your busy day in the primary bedroom, boasting private balcony access, a walk-in closet, and a full ensuite w/dual sinks. Finally, the expansive backyard w/its covered patio has tons of potential to become your own private oasis! Don't wait any longer, act now!
$400,000
3572 N 300TH Drive Buckeye, AZ 85396
- Type:
- Single Family
- Sq.Ft.:
- 2,380
- Status:
- Active
- Beds:
- 4
- Lot size:
- 0.12 Acres
- Year built:
- 2017
- Baths:
- 3.00
- MLS#:
- 6691994
ADDITIONAL INFORMATION
Welcome to this beautiful 4 bedroom, 2 1/2 bath home in Buckeye, Arizona's Tartesso subdivision! Step inside to discover a freshly painted interior creating a cozy atmosphere, complemented by new luxury vinyl flooring throughout the downstairs, in the upstairs laundry room, and both upstairs bathrooms, blending durability with style. There is also 4 inch baseboards and canned lighting throughout. The kitchen features a practical backsplash for easy maintenance, a new faucet and soap dispenser while added conveniences like a walk-in pantry, water softener and RO system ensure pure water on demand. With fans throughout the house, comfort is guaranteed year-round. This home offers ample living space with a large open living room downstairs, designated dining area, all bedrooms and the laundry room upstairs along with a spacious loft, perfect for relaxation or entertaining. As a Plus, enjoy the privacy and beautiful views of being backed up to a wash.Don't miss out on the opportunity to make this your own!
- Type:
- Single Family
- Sq.Ft.:
- 1,298
- Status:
- Active
- Beds:
- 3
- Lot size:
- 0.12 Acres
- Year built:
- 2004
- Baths:
- 2.00
- MLS#:
- 6688871
ADDITIONAL INFORMATION
We are pleased to present a captivating 3-bedroom, 2-bathroom residence located in the esteemed Sundance Community. This home has been thoughtfully updated to include plank-style tile flooring in key areas, modern grey carpeting, high-quality stainless steel appliances, dual flush toilets, a new kitchen faucet, updated exterior lighting, and beautifully laid pavers. The spacious backyard offers ample space for outdoor dining and relaxation. Conveniently situated near schools, shopping centers, restaurants, and freeway access, this property represents a remarkable opportunity.
- Type:
- Single Family
- Sq.Ft.:
- 1,571
- Status:
- Active
- Beds:
- 3
- Lot size:
- 0.13 Acres
- Year built:
- 2008
- Baths:
- 2.00
- MLS#:
- 6691696
ADDITIONAL INFORMATION
Beautiful 3-bedroom 2 bath home in the highly desired Watson Estates community! Attractive open floor plan, walk in closets and a beautiful backyard. The open kitchen is great for entertaining friends or family. Office/den can easily be converted into a 4th bedroom. Prime location with easy access to the I-10 and shopping.
- Type:
- Single Family
- Sq.Ft.:
- 3,131
- Status:
- Active
- Beds:
- 5
- Lot size:
- 0.12 Acres
- Year built:
- 2024
- Baths:
- 5.00
- MLS#:
- 6691664
ADDITIONAL INFORMATION
Beautiful Brand New Home in a Highly Desirable West valley location. Features countless upgrades such as 9' ceilings, Shaw 17x17 Tile, Granite countertops in the kitchen. Whirlpool Stainless steel appliances. White shaker cabinets. Energy-efficient features throughout, WIFI & programmable thermostat. Spacious walk-in closet in the primary suite. Front yard landscaping, covered patio in the backyard. The community includes Park,basketball court and dog park. Conveniently located near the new I-10 freeway, schools, shopping and dining.
- Type:
- Single Family
- Sq.Ft.:
- 2,688
- Status:
- Active
- Beds:
- 5
- Lot size:
- 0.14 Acres
- Year built:
- 2024
- Baths:
- 3.00
- MLS#:
- 6691624
ADDITIONAL INFORMATION
Beautiful Brand New Home in a Highly Desirable West valley location. Features countless upgrades such as 9' ceilings, Shaw 17x17 Tile, Granite countertops in the kitchen. Whirlpool Stainless steel appliances. White shaker cabinets. Energy-efficient features throughout, WIFI & programmable thermostat. Spacious walk-in closet in the primary suite. Front yard landscaping, covered patio in the backyard. The community includes Park,basketball court and dog park. Conveniently located near the new I-10 freeway, schools, shopping and dining.
- Type:
- Single Family
- Sq.Ft.:
- 2,338
- Status:
- Active
- Beds:
- 4
- Lot size:
- 0.12 Acres
- Year built:
- 2024
- Baths:
- 3.00
- MLS#:
- 6691614
ADDITIONAL INFORMATION
Beautiful Brand New Home in a Highly Desirable West valley location. Features countless upgrades such as 9' ceilings, Shaw 17x17 Tile, Granite countertops in the kitchen. Whirlpool Stainless steel appliances. White shaker cabinets. Energy-efficient features throughout, WIFI & programmable thermostat. Spacious walk-in closet in the primary suite. Front yard landscaping, covered patio in the backyard. The community includes Park,basketball court and dog park. Conveniently located near the new I-10 freeway, schools, shopping and dining.
$414,900
181 N 222ND Drive Buckeye, AZ 85326
- Type:
- Single Family
- Sq.Ft.:
- 2,267
- Status:
- Active
- Beds:
- 4
- Lot size:
- 0.13 Acres
- Year built:
- 2004
- Baths:
- 3.00
- MLS#:
- 6691252
ADDITIONAL INFORMATION
4-bedroom 3 bath home located in the desirable Sundance community. It's in a fantastic location. Close to restaurants, shopping, schools, parks, and easy access to the I-10 Fwy. This home also offers a bedroom and full bathroom downstairs. Primary Bedroom is on the upper level and is split from the other two generously sized bedrooms. Large loft is also located on the upper level for additional entertaining space, such as a game room, playroom, etc.
$400,000
228 S 225TH Lane Buckeye, AZ 85326
- Type:
- Single Family
- Sq.Ft.:
- 1,821
- Status:
- Active
- Beds:
- 3
- Lot size:
- 0.19 Acres
- Year built:
- 2015
- Baths:
- 2.00
- MLS#:
- 6691035
ADDITIONAL INFORMATION
Welcome to the epitome of luxury living in this stunning Sundance Active Adult community! This meticulously maintained oasis, boasting 3 bd + den, 2 baths, PAID-FOR SOLAR panels is not only beautifully designed but also incredibly efficient. Step inside to discover a spacious and thoughtfully designed interior. Featuring a den that can easily be transformed into a home office or cozy reading nook. Introducing a stylish and functional kitchen seamlessly connected to a cozy family room. Modern appliances, ample counter space, and sleek cabinetry characterize the kitchen, while the adjoining family room offers a comfortable space for relaxation and togetherness. The remodeled master bath boasts a full-size tile bathtub for you to relax in after a long day. The garage, featuring an epoxy floor coating and cabinets, offers not only ample storage but also a sleek and organized space for your vehicles. Outside, enjoy the added privacy of a backyard enclosed by a custom privacy wall - perfect for your furry companions to roam freely. Professionally landscaped front and rear yards beckon you to relax and unwind amidst lush greenery and charming pavers, with an awning sunshade providing respite from the sun's rays. But perhaps what truly sets this home apart is the unparalleled level of maintenance and care it has received. The seller's dedication to preserving its pristine condition is evident in the provided cleaning plan spreadsheet, ensuring that every aspect of this home shines with perfection. With its unmatched intrinsic value this home is a true gem within the community.
- Type:
- Single Family
- Sq.Ft.:
- 1,134
- Status:
- Active
- Beds:
- 2
- Lot size:
- 0.13 Acres
- Year built:
- 2017
- Baths:
- 2.00
- MLS#:
- 6690910
ADDITIONAL INFORMATION
This beautiful single-story home located within the panoramic Sundance Active Adult community is exactly what you were looking for! Featuring an open floor plan design with 2 Beds & 2 Full Baths + Den/Office. Wood-look tile flooring throughout & upgraded carpet in the bedrooms. This 2017 model includes energy-efficient Whirlpool kitchen appliances, granite countertops, custom wood cabinets, brushed nickel hardware & an attached two-car garage. Gorgeous front & backyard landscaping & a covered patio. In addition, Sundance is located on an 18-hole championship golf course. Access to the 15,000 square foot Community Recreation Center offering 2 swimming pools & a hot tub, a fitness center, tennis, pickleball courts, card rooms & so much more! This is where dreams are made. Welcome home!
$380,000
25576 W NANCY Lane Buckeye, AZ 85326
- Type:
- Single Family
- Sq.Ft.:
- 2,577
- Status:
- Active
- Beds:
- 3
- Lot size:
- 0.18 Acres
- Year built:
- 2005
- Baths:
- 3.00
- MLS#:
- 6690872
ADDITIONAL INFORMATION
Beautiful3 bedroom, 2.5 bath home in the heart of Buckeye. Home has open kitchen featuring lots of counter space and cabinetry, double convection ovens, and microwave, refrigerator, and dishwasher. Laminate flooring throughout with tile in kitchen and baths and carpeted stairs. Open floor plan downstairs with separate living/family room, 1/2 bath, and large laundry room. Upstairs features loft, 2 bedrooms, and bathroom with dual vanity. Huge master bedroom with walk in closet. This home has a spacious back yard for great family gatherings. Come see today!
- Type:
- Single Family
- Sq.Ft.:
- 1,775
- Status:
- Active
- Beds:
- 4
- Lot size:
- 0.17 Acres
- Year built:
- 2024
- Baths:
- 2.00
- MLS#:
- 6690632
ADDITIONAL INFORMATION
JUNE MOVE IN! CORNER LOT! DOUBLE GATE! This home has it all! This amazing Huntsville floor plan is 4 bedrooms and 2 baths, the kitchen overlooks the great room and breakfast room. Open and spacious floor plan for family gatherings and entertaining, with casual comfortable. Burlap shaker style Cabinets, 12 x 24 inch block lay tile everywhere but bedrooms, upgrade carpet in bedrooms. Gourmet kitchen has upgraded stainless steel appliances, range/oven, microwave and dishwasher. Window blinds throughout with verticals on Sliding Glass Door. This home won't last! Pictures represent other Huntsville model homes.
- Type:
- Single Family
- Sq.Ft.:
- 1,450
- Status:
- Active
- Beds:
- 4
- Lot size:
- 0.15 Acres
- Year built:
- 2024
- Baths:
- 2.00
- MLS#:
- 6690620
ADDITIONAL INFORMATION
Brand new construction, June 2024 completion. See our exciting new community located in Buckeye of Desert Moon Estates. Large lot and DOUBLE GATE are what make this home stand apart from the others! This popular Abbot floor plan features 4 bedrooms and 2 baths. Burlap shaker style cabinets in kitchen and baths. Designer 12 x 24 in tile everywhere but bedrooms, upgrade carpet in bedrooms only. Gourmet kitchen has stainless steel appliances, range/oven, microwave and dishwasher, single basin sink with high arc faucet. Washer, dryer refrigerator also included! Quartz kitchen counter tops! Window blinds throughout with verticals on Sliding Glass Door. AND DID I SAY DOUBLE GATE! Stop by to see our newest plan! Photos represent other models of this plan.
- Type:
- Single Family
- Sq.Ft.:
- 1,835
- Status:
- Active
- Beds:
- 4
- Lot size:
- 0.13 Acres
- Year built:
- 2006
- Baths:
- 3.00
- MLS#:
- 6690639
ADDITIONAL INFORMATION
2.9% Assumable Loan! Step into this stunning home nestled in the sought-after Tartesso Community. Once the showcase model, this two-story gem welcomes you with its airy layout. Imagine entertaining in the open kitchen, adorned with rich Cherry cabinets and elegant Granite countertops. With 4 bedrooms and 3 baths, there's ample space for everyone. Retreat to the upstairs master bedroom while your guests enjoy privacy in the downstairs guest quarters. Outside, the spacious backyard offers lush greenery, while the front boasts a beautifully designed desert landscape. Come and experience the charm of this beautiful home!
- Type:
- Single Family
- Sq.Ft.:
- 2,338
- Status:
- Active
- Beds:
- 4
- Lot size:
- 1.01 Acres
- Year built:
- 2024
- Baths:
- 4.00
- MLS#:
- 6690518
ADDITIONAL INFORMATION
Welcome to your dream home with Private water well! This stunning 4 bedroom, 3.5 bathroom oasis boasts luxury and comfort at every turn. Nestled in a serene neighborhood, this modern marvel features a spacious 3 car garage and a meticulously crafted open floor plan.As you step inside, you're greeted by sleek tile flooring that stretches throughout the entire house, complemented by 8-foot interior and exterior doors, creating an atmosphere of grandeur and elegance.The heart of this home is the gourmet kitchen, adorned with custom-made cabinets, farm-style sinks, and a convenient coffee bar/wet bar area, perfect for entertaining guests. The autotap faucet and LED counter lights add a touch of modern sophistication, while the Samsung sleek appliances ensure both style and functionality. The centerpiece of the kitchen is the impressive 10-foot island with quartz waterfall, providing ample space for culinary creations and casual dining alike. Retreat to the main bedroom sanctuary, where luxury knows no bounds. The main bathroom is a true masterpiece, featuring a walk-in shower and a rejuvenating tub with jets, surrounded by exquisite floor-to-ceiling tile work. Custom closets adorn every bedroom, offering ample storage and organization solutions. Convenience meets style in the laundry room, which features a side passthrough to the master closet, making chores a breeze. The 3 car garage is a car enthusiast's dream, with full aluminum wrapped doors, a LiftMaster garage door with battery backup and automatic deadlocks, and even an EV Charger for eco-friendly convenience. The 2-ton Gree AC remote thermostat in the garage sounds like luxury! It must be nice to have a comfortable space to work or relax in, regardless of the outdoor temperature, while the Louisville ladder provides easy access to the attic for storage or maintenance needs. A 400 amp panel provides substantial electrical capacity, allowing you to power larger structures like a workshop or a casita (small house or guest house) with ease. With this capacity, you can run multiple circuits and power-hungry equipment simultaneously without overloading the system. It offers flexibility for future expansion and ensures that you have enough power to meet the demands of your workshop or casita without compromising on safety or performance. This home truly has it all, combining luxury, functionality, and style in every detail. The expansive yard offers endless possibilities and can be tailored to your preferences. With the option for flood irrigation, you have the opportunity to design the landscape of your dreams. Don't miss your chance to make this exquisite property your own!
- Type:
- Single Family
- Sq.Ft.:
- 3,689
- Status:
- Active
- Beds:
- 5
- Lot size:
- 0.37 Acres
- Year built:
- 2005
- Baths:
- 4.00
- MLS#:
- 6690483
ADDITIONAL INFORMATION
THIS HOME HAS IT ALL! LOOK NO FURTHER! HUGE .37 ACRE LOT -BEAUTIFUL 2-STORY HOME WITH OVER 3600 SF OF LIVING SPACE COMPRISED OF 5 BED/3.5 BATH, 3CAR GARAGE, RV GATE & PARKING, A PLACE FOR ALL OF YOUR TOYS, LARGE LIVING ROOM WITH FORMAL DINNING AREA, KITCHEN FEATURES PANTRY, LARGE PRIMARY BEDROOM THAT FEATURES A WALK-IN CLOSET, FULL BATH WITH DUAL SINKS AND SEPARATE SHOWERSTALL/BATHTUB, HUGE BACKYARD WITH A BEAUTIFUL POOL AND FULLY COVERED PATIO--SOLAR PANELS ARE PAID OFF TOO!
- Type:
- Single Family
- Sq.Ft.:
- 2,023
- Status:
- Active
- Beds:
- 2
- Lot size:
- 0.16 Acres
- Year built:
- 2016
- Baths:
- 2.00
- MLS#:
- 6690129
ADDITIONAL INFORMATION
Step into this stunning home in Sun City Festival and be astonished by the clean aesthetic of this home. The gourmet kitchen is beautiful with soft-close cabinetry, granite countertops, stainless steel appliances, double ovens, a built-in beverage refrigerator, and a gorgeous circular island with an adjacent breakfast bar. The spacious great room is bright and airy with recessed canned lighting and a ceiling fan. Through the sliding glass door, you will find a professionally designed backyard that is captivating. The expansive covered patio features travertine floors, a striking water feature and a built-in firepit. The Pergola extension provides even more space with a built-in BBQ station complete with a large Green Egg Smoker, and a high-top bar with a beautiful view of the mountains! The primary suite is spacious with recessed canned lights and a ceiling fan, tile floors, and an ensuite bathroom featuring a wall-to-wall dual sink vanity, large shower, and a walk-in closet. The second bedroom is spacious and bright. The den has French doors, recessed lighting, a ceiling fan, and is a perfect multi-purpose space! Additional features include a lovely second bathroom, wall-to-wall cabinets and a sink in the laundry room, epoxy garage floors, a 4-foot garage extension, a water softener, and an R/O system. Do not miss out on this immaculate, move-in ready home! Sun City Festival is an amenity-rich active adult community where the desert meets beauty! Take your pick of activities offered; complete gym, state-of-the-art pickleball courts, a variety of group classes, 27-hole beautiful golf course, 2 resort-style pools, onsite rec center, walking trails, and an INDOOR walking track with mountain views and so much more. Sun City Festival will not disappoint! Whether you are looking for a second home or a full-time residence in Arizona, this community has it all!

Information deemed reliable but not guaranteed. Copyright 2024 Arizona Regional Multiple Listing Service, Inc. All rights reserved. The ARMLS logo indicates a property listed by a real estate brokerage other than this broker. All information should be verified by the recipient and none is guaranteed as accurate by ARMLS.
Buckeye Real Estate
The median home value in Buckeye, AZ is $403,490. This is higher than the county median home value of $272,900. The national median home value is $219,700. The average price of homes sold in Buckeye, AZ is $403,490. Approximately 50.21% of Buckeye homes are owned, compared to 35.51% rented, while 14.28% are vacant. Buckeye real estate listings include condos, townhomes, and single family homes for sale. Commercial properties are also available. If you see a property you’re interested in, contact a Buckeye real estate agent to arrange a tour today!
Buckeye, Arizona has a population of 62,090. Buckeye is more family-centric than the surrounding county with 41.01% of the households containing married families with children. The county average for households married with children is 31.95%.
The median household income in Buckeye, Arizona is $61,469. The median household income for the surrounding county is $58,580 compared to the national median of $57,652. The median age of people living in Buckeye is 33.5 years.
Buckeye Weather
The average high temperature in July is 108.2 degrees, with an average low temperature in January of 37.2 degrees. The average rainfall is approximately 8.6 inches per year, with 0 inches of snow per year.
