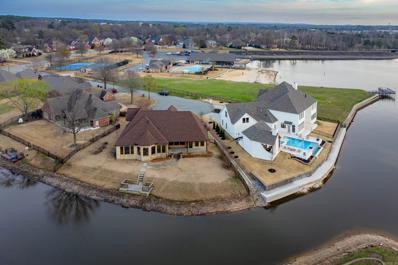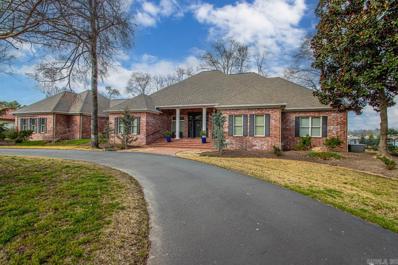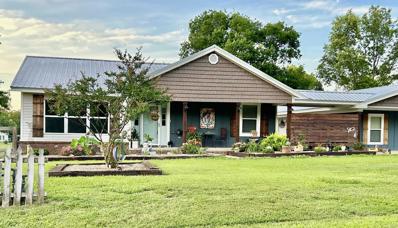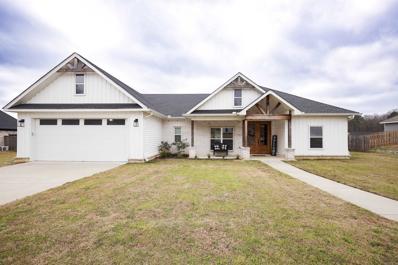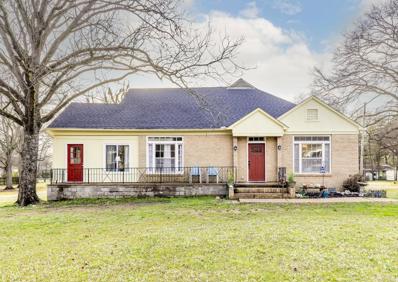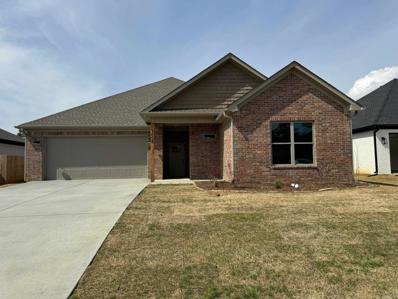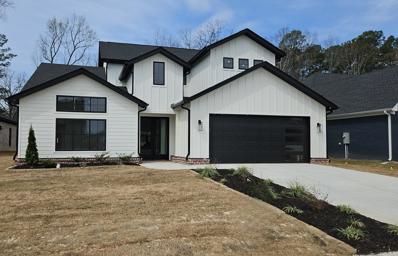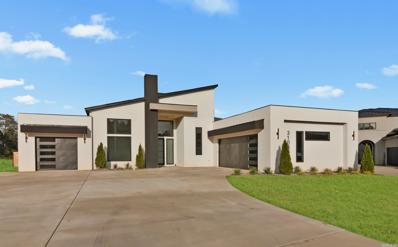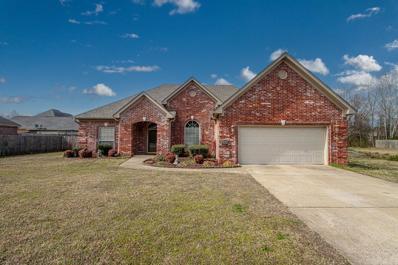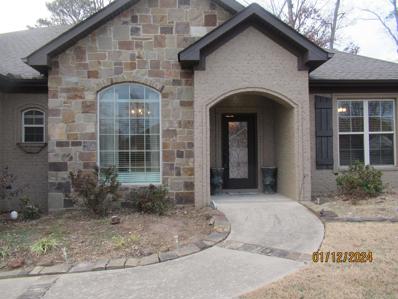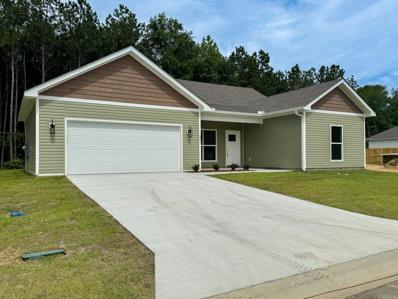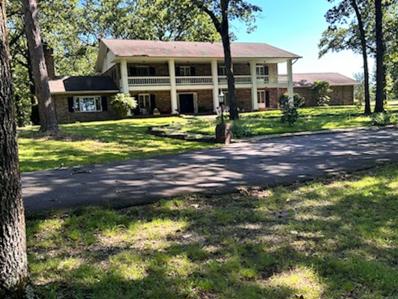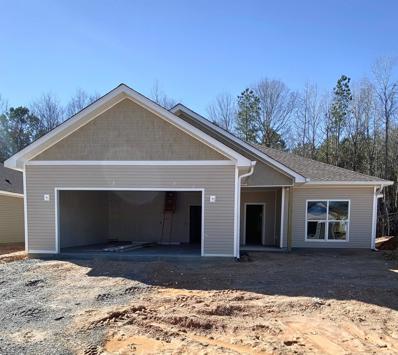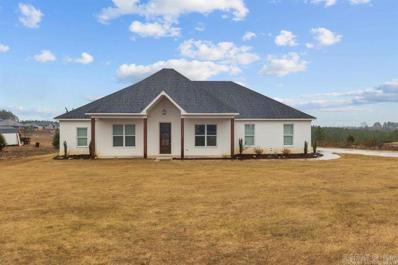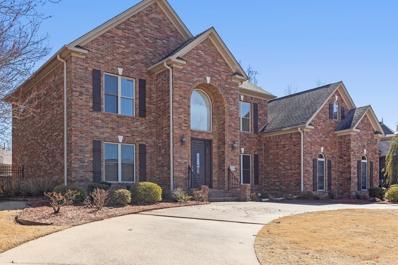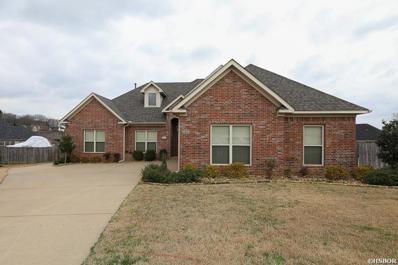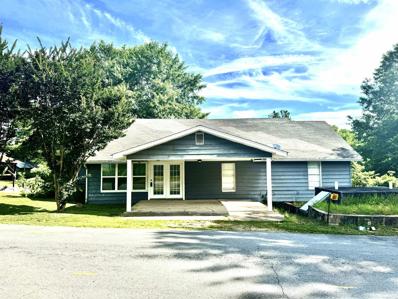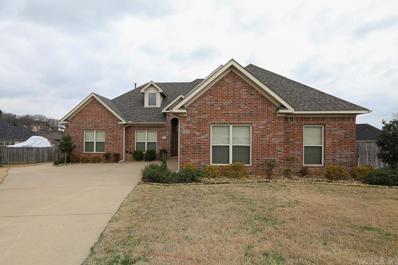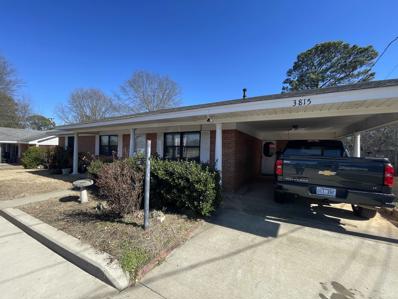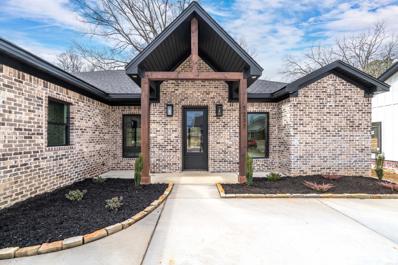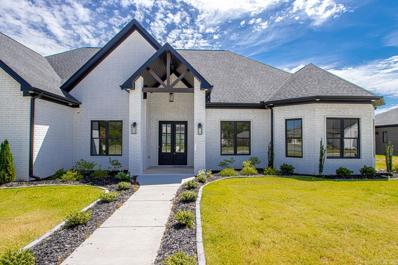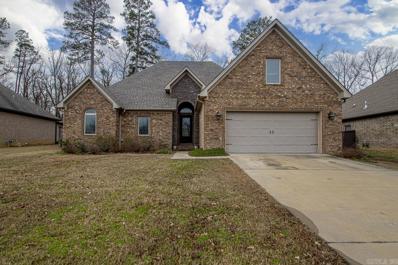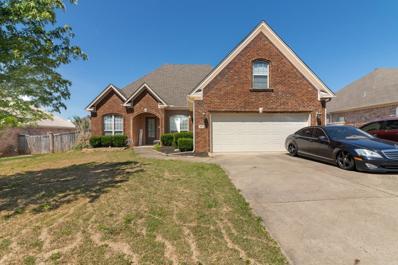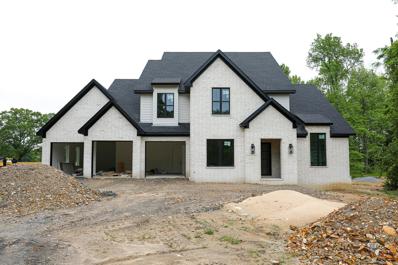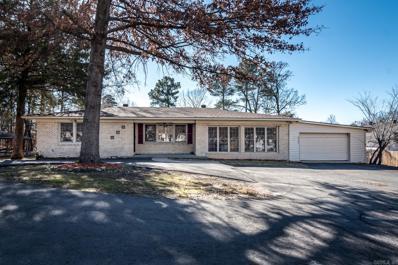Benton AR Homes for Sale
$675,000
4914 Pebble Beach Benton, AR 72019
- Type:
- Single Family
- Sq.Ft.:
- 3,471
- Status:
- Active
- Beds:
- 4
- Lot size:
- 0.21 Acres
- Year built:
- 2011
- Baths:
- 3.00
- MLS#:
- 24008978
ADDITIONAL INFORMATION
Welcome to your lakeside oasis Hurricane Lake Estates! This stunning home offers a chef's dream kitchen, complete with top-of-the-line appliances, double oven with convection, beautiful granite countertops, custom cabinets, pantry, and a breakfast bar. The spacious eat-in kitchen area and separate dining room provide plenty of space for entertaining guests. For added safety and convenience, the home also includes a storm shelter. Additional features include a 20k Whole home generator, tankless water heater, custom blinds, a sprinkler system, side-loading garage, security system with video surveillance, and a large covered back porch. Inside, you'll find hardwood and tile flooring throughout, Upstairs, a huge bonus room offers endless possibilities as a bedroom, game room, home theatre, or office space. Outside, enjoy the community amenities such as a swimming pool, tennis courts, playground, pavilion with picnic area, boat ramp, lake swimming area, fishing dock, and beach volleyball.
$995,000
6508 Westminster Benton, AR 72019
- Type:
- Single Family
- Sq.Ft.:
- 5,147
- Status:
- Active
- Beds:
- 4
- Lot size:
- 0.99 Acres
- Year built:
- 2003
- Baths:
- 5.00
- MLS#:
- 24008890
ADDITIONAL INFORMATION
Stunning lakefront residence boasting 220 feet of seawall on Hurricane Lake offers breathtaking views from all areas of the home! Gorgeous hardwood floors adorn the living spaces, including the open kitchen with large island, gas cooktop, dual wall ovens, an ice maker, & a walk-in pantry! The hearth room/dining room offers a gas fireplace and stunning lake views! The spacious primary bedroom features a cozy fireplace, a massive his-&-hers closet with lots of built-ins, custom tile shower, luxurious soaking tub, & two toilets! Additionally, there are two versatile rooms on the main level that can serve as bdrms, an office, or any other desired space. Upstairs, you'll find 2 bdrms, 2 baths, a bonus/living area, heated/cooled storage area, walk-in attic space, & a dedicated heated/cooled exercise/craft room. This exceptional property is equipped with a whole-home generator, recirculating hot water system, a safe room, a spacious 3+ car garage w/ epoxy floors! Outside, a large circle driveway provides ample parking, and a level lot and covered private dock complete this idyllic lakeside retreat. New downstairs HVAC & many new Pella windows (w/ a lifetime warranty)! Agents see remarks!
$425,000
9808 Crossroads Benton, AR 72019
- Type:
- Single Family
- Sq.Ft.:
- 1,995
- Status:
- Active
- Beds:
- 4
- Lot size:
- 1 Acres
- Year built:
- 1931
- Baths:
- 3.00
- MLS#:
- 24008830
ADDITIONAL INFORMATION
Dreams become reality with the endless possibilities this property offers. The unique design of the home has an open plan that is perfect for entertaining with covered porches, space for outdoor kitchen,sunroom,vaulted ceiling in master bedroom, mother-in-law quarters which adds to is value as a possible VACATION RENTAL. The 1200 sq. ft. shop/barn is an incredible PLUS that could be used as a VENUE, automotive shop, or a dream hobby area. YOU decide. The setting is on an acre corner lot with gated private driveway in the rear of home. This property represents an opportunity of a lifetime.
$375,000
4161 Hampton Benton, AR 72019
- Type:
- Single Family
- Sq.Ft.:
- 2,244
- Status:
- Active
- Beds:
- 4
- Lot size:
- 0.47 Acres
- Year built:
- 2020
- Baths:
- 2.00
- MLS#:
- 24008570
ADDITIONAL INFORMATION
Welcome to your dream home in Crossroads Village! This stunning property has spacious living, offering everything you desire for comfortable family living and entertaining. Enjoy the natural light that floods through the expansive windows. With 4 bedrooms and 2 bathrooms spread across 2,244 square feet of living space, there's plenty of room for everyone. The heart of this home is undoubtedly the kitchen, featuring sleek stainless-steel appliances, ample counter space, and stylish cabinetry. This kitchen is sure to impress. Retreat to the primary suite, complete with a generously sized bedroom and a large walk-in closet, providing both space and functionality. Situated on almost half an acre, outdoor living is a delight with plenty of space. Don't miss the opportunity to make this exceptional property your own â schedule a showing today and experience Saline County living at its finest! Seller is offer a $5,000 credit towards buyers closing costs!
$420,000
311 S Martin Benton, AR 72015
- Type:
- Single Family
- Sq.Ft.:
- 3,065
- Status:
- Active
- Beds:
- 4
- Lot size:
- 1.27 Acres
- Year built:
- 1941
- Baths:
- 3.00
- MLS#:
- 24008477
ADDITIONAL INFORMATION
Stunning 1941 Craftsman home on 1.27 acres in the heart of Downtown Benton! Old world charm with all original hardwoods, arched doorways, wood trim, original doors & glass door knobs! Beautiful kitchen with original shiplap ceiling, gas stove, walk-in pantry, tile backsplash, eat-in kitchen and original built-in breakfast cabinet. Separate dining room open to the living room with gorgeous arched case opening! French doors leading to sunroom with tons of natural light, beautiful shiplap walls & tongue & groove ceilings. Beautiful original oak staircase & railing. Vintage phone niche located in hallway. All cedar walk-in closets provide ample storage space, while the bathrooms feature original built-in mirrors in the doors, adding character to each space. Freshly updated main bathroom with electric fireplace! Huge attic with tons of storage space, offering the potential for conversion into a bonus room or additional bedroom. Spacious laundry with tongue & groove walls. Great location in a cul-de-sac. Country living but right in town close to everything! Benton schools!
$344,900
3008 Sue Benton, AR 72015
- Type:
- Single Family
- Sq.Ft.:
- 1,970
- Status:
- Active
- Beds:
- 4
- Lot size:
- 0.18 Acres
- Year built:
- 2024
- Baths:
- 2.00
- MLS#:
- 24008315
ADDITIONAL INFORMATION
This beautiful 4 bed / 2 bath, 2004 sqft new construction home has just been completed! Enjoy being inside the brand new subdivision, Northshore Ridge, that is located only 5 minutes from I-30. This home comes with a One Year Builder Warranty! Privacy fence, gutters, and too many other features to list! Seller to offer an $8500 credit to buyers with an acceptable offer. We invite you to contact us today and we will be happy to answer any questions!
$677,000
7241 Havenwood Benton, AR 72019
- Type:
- Single Family
- Sq.Ft.:
- 3,700
- Status:
- Active
- Beds:
- 4
- Lot size:
- 0.22 Acres
- Year built:
- 2024
- Baths:
- 4.00
- MLS#:
- 24008071
ADDITIONAL INFORMATION
Welcome to The Woods at Hurricane Lake Estates. This stunning 4 bedrooms, 3.5 bathrooms home, has a wonderful combination of style, comfort, and convenience. You are greeted by a welcoming foyer that leads you into the heart of the home. This home has a unique layout with a primary bedroom suite on the first floor and additional bedrooms and a loft upstairs, this residence offers versatility for its future owners. The first floor features a primary bedroom suite, providing a serene private retreat. The ensuite bathroom includes modern fixtures, a luxurious soaking tub, a separate shower, and ample storage space. Ascending upstairs, you'll find three additional referenced bedrooms, offering ample space and comfort. One of the bedrooms includes a mother-in-law suite, complete with its own private bathroom. The backyard offers your own private sanctuary- the spacious backyard is perfect for outdoor living. Situated near schools, shopping, and dining options, this home offers both comfort and convenience. Seller is offering $7000 in closing costs!!!
$765,000
3108 Lava Benton, AR 72019
- Type:
- Single Family
- Sq.Ft.:
- 3,930
- Status:
- Active
- Beds:
- 4
- Lot size:
- 0.37 Acres
- Year built:
- 2023
- Baths:
- 4.00
- MLS#:
- 24007699
ADDITIONAL INFORMATION
Step into the future of luxury living with this ultra-modern, single-story abode in the elite West Lake Village. This home boasts 4 well-appointed bedrooms, a colossal game room that can also serve as a sun-drenched gym, and a media room or office with towering ceilings, creating an ambiance of airy sophistication. The culinary space is a chef's fantasy, featuring an expansive waterfall island, a discreet butler's pantry, and custom cabinetry that seamlessly blends form with function. The primary suite is a lavish retreat, complete with two separate walk-in closets, double vanities, an indulgent soaking tub, and a striking shower. Outside, the privacy of a fully fenced backyard awaits, complete with a serene patio area perfect for unwinding or hosting gatherings. Upgrades include a sprinkler system, 100-year shingles, foam insulation and premium Andersen windows and doors for unparalleled quality and efficiency. Residing within a gated development, this community offers picturesque walking trail, a reflective pond, and the convenience of being close to everything you need. This property isn't just a home; it's a statement of upscale, contemporary living.
$300,000
3273 Clover Hill Benton, AR 72015
- Type:
- Single Family
- Sq.Ft.:
- 2,122
- Status:
- Active
- Beds:
- 3
- Lot size:
- 0.31 Acres
- Year built:
- 2005
- Baths:
- 2.00
- MLS#:
- 24007515
ADDITIONAL INFORMATION
Wonderful Heritage Farm home! Excellent location in the very sought-after Bryant School District. 3/4 brick home with 3 bedrooms and 2 full baths. Spacious living room with gas log fireplace. Hardwood entry and formal dining room. Eat-in kitchen with breakfast bar. Primary bedroom has great bathroom with double vanity and separate tub and shower. Sunroom and large fenced backyard. Don't miss this one! See agent remarks
$285,000
3200 Hidden Meadows Benton, AR 72015
- Type:
- Single Family
- Sq.Ft.:
- 1,917
- Status:
- Active
- Beds:
- 3
- Lot size:
- 0.27 Acres
- Year built:
- 2009
- Baths:
- 2.00
- MLS#:
- 24007441
ADDITIONAL INFORMATION
EZ Show! New Roof! Split 3 BDRM;2BTH;Open and spacious LRoom and Formal Dining Room; FPlace with deco logs (gas) Kitchen has custom cabinets with a sit in breakfast area (Granite counter tops) Laundry room has extra cabinets ; MBEDROOM large enough for your king size bed; MBTH has custom tile walk in shower with plenty of closets for him & her; 2 Car garage along with a oversized covered patio to relax in your partially fenced yard; Show Show Show!!!
$263,000
401 Genesis Benton, AR 72015
- Type:
- Single Family
- Sq.Ft.:
- 1,610
- Status:
- Active
- Beds:
- 3
- Lot size:
- 0.16 Acres
- Year built:
- 2024
- Baths:
- 2.00
- MLS#:
- 24007372
ADDITIONAL INFORMATION
This is the perfect home to enjoy space well used while including all the luxuries! Located in the Benton School District and close to many amenities, this home has it all! Large covered front porch that leads right inside where you are welcomed immediately with an impressive open floor plan that highlights an upgraded kitchen with a large island - great for entertaining, granite countertops, stainless steel appliances, 42" upper cabinets, and a spacious pantry. Luxury vinyl plank flooring, and recessed lighting throughout the entire home. 2-car garage with keypad entry access, and ample floored attic space. The master bath leads to the spacious walk-in master closet with entryway to the laundry room. The guest bath offers a tub/shower combo suited to serve the guest bedrooms. Solarbord roofing radiant barrier sheathing product utilized to reduce radiant heat transfer through the roof, and increases the efficiency of attic duct work. The back yard boasts a beautiful, natural scenery that can be enjoyed while sitting on the large, covered back patio. Ask about the opportunity to choose your finishes and colors! Home construction estimated completion: April 1, 2024.
$975,000
11500 Interstate 30 Benton, AR 72019
- Type:
- Single Family
- Sq.Ft.:
- 4,542
- Status:
- Active
- Beds:
- 5
- Lot size:
- 15 Acres
- Year built:
- 1968
- Baths:
- 4.00
- MLS#:
- 24007371
ADDITIONAL INFORMATION
Beautiful brick home plus guest house(2100 Sq.Ft.) along with 15+/- acres (I-30 Frontage). Gorgeous living room with exposed brick walls and vaulted ceilings. There is a formal study with custom built-ins, a formal living area and two formal dining areas. Enjoy the beautiful scenery on the private back patio. This property could possibly be a beautiful development or used as commercial. Call listing agent for more information.
$275,000
409 Genesis Benton, AR 72015
- Type:
- Single Family
- Sq.Ft.:
- 1,685
- Status:
- Active
- Beds:
- 3
- Lot size:
- 0.16 Acres
- Year built:
- 2024
- Baths:
- 2.00
- MLS#:
- 24007367
ADDITIONAL INFORMATION
Enjoy this 3 Bed 2 bath, new construction home in Eden Estates with a wonderful blend of space, location, and convenience! Inside you are welcomed immediately with an impressive entryway that boasts an open floor plan. The luxurious kitchen features a large island, granite countertops, stainless steel appliances, and upgraded 42" upper kitchen cabinets. This home features an amazing mud-room and laundry area directly located through the 2-car garage. Luxury vinyl plank flooring, and recessed lighting throughout the entire home. Great storage space with the partial floored attic - Solarbord roofing radiant barrier sheathing product utilized to reduce radiant heat transfer through the roof, and increases the efficiency of attic duct work. The guest bath offers a tub/shower combo suited to serve the guest bedrooms. The back yard boasts a beautiful, natural scenery that can be enjoyed while sitting on the large, covered back patio. Ask about the opportunity to choose your finishes and colors! Home construction estimated completion: April 1, 2024.
$405,000
10634 Gunter Benton, AR 72019
- Type:
- Single Family
- Sq.Ft.:
- 2,150
- Status:
- Active
- Beds:
- 4
- Lot size:
- 1.76 Acres
- Year built:
- 2022
- Baths:
- 2.00
- MLS#:
- 24006969
ADDITIONAL INFORMATION
Welcome home to 10634 Gunter Loop! Nestled in a country setting, this 2,150 sq ft residence boasts breathtaking views of deer from your covered back porch. Step inside to discover a thoughtfully designed layout featuring 4 bedrooms and 2 baths. The open-concept kitchen is complete with a generously sized island that invited gatherings, sleek countertops, and top-of-the-line appliances. The focal point of the inviting living room is a striking rock wood burning fireplace complemented by elegant beams, creating a cozy atmosphere for relaxation and entertainment. The grandeur continues into the primary suite, offering a serene retreat with its own set of beams that add character and charm. Enjoy the luxury of an en-suite bathroom featuring a spacious walk-in shower and a well-appointed closet, providing ample storage. With its fantastic layout and attention to detail, this property is a must-see.
$615,000
7520 Palm Beach Ave Benton, AR 72019
- Type:
- Single Family
- Sq.Ft.:
- 4,539
- Status:
- Active
- Beds:
- 5
- Year built:
- 2008
- Baths:
- 4.00
- MLS#:
- 24006882
ADDITIONAL INFORMATION
SAY HELLO TO 7520 PALM BEACH AVE!! Amazing home in the desirable gated neighborhood HURRICANE LAKE ESTATES! Stunning home waiting on you to take the keys and fall in love!! To begin, you walk in the front door to a beautiful foyer exhibiting a staircase with extra tall ceilings. Formal living area for quest as well as a nice comfy living room/den area with a warm inviting fire place. You can look into the living area from the huge kitchen area that boast a breakfast area, big island, and top grade appliances including a gas range for cooking your favorite dishes! Exquisite master bedroom downstairs adorned with a walk in shower 5x10, Jacuzzi soaking tub, his and her vanities. upstairs host the remaining bedrooms with accompanying bathrooms, a large living area with desks, and nice walk in attics space. Garage is equipped with a kitchen(cooking range and vent hood). 2 car garage. Walk out the back door to a beautiful sitting area over looking a large fenced in back yard, with garden areas waiting to be planted in. This home is has a partial view of the Lake across the street! New paint!NEW CARPET installed in carpet areas! Book your appointment for this amazing home!!
$389,900
3503 Clover Benton, AR 72015
- Type:
- Single Family
- Sq.Ft.:
- 2,307
- Status:
- Active
- Beds:
- 4
- Year built:
- 2009
- Baths:
- 4.00
- MLS#:
- 145452
ADDITIONAL INFORMATION
.
$154,900
921 Canterbury Benton, AR 72015
- Type:
- Single Family
- Sq.Ft.:
- 1,488
- Status:
- Active
- Beds:
- 3
- Lot size:
- 0.82 Acres
- Year built:
- 1945
- Baths:
- 1.00
- MLS#:
- 24006638
ADDITIONAL INFORMATION
This home is spacious nestled on nearly an acre, offering both privacy and ample outdoor space. This property boasts three cozy bedrooms, a well-appointed bathroom, and a versatile bonus room that can serve as a home office, playroom, or additional living space to suit your unique lifestyle needs. As you step inside, you'll be greeted by the warm ambiance of hardwood flooring that extends throughout the main living area that flows straight into the dining area and kitchen. There are two bedrooms downstairs, one bedroom upstairs along with the bonus room. The sunroom is the perfect spot to enjoy your morning coffee, unwind with a book, or just sit and relax. The hot water heater is new, replaced in 2023. The exterior of the property features four storage buildings that offer generous space for tools, outdoor equipment, and much more. There is also a spacious 12 person storm cellar on the side of the home for peace of mind along with new sewer lines added in 2023 that go all the way to the street. Donât miss out on making this spacious home yours!
$389,900
3503 Clover Hill Benton, AR 72015
- Type:
- Single Family
- Sq.Ft.:
- 2,307
- Status:
- Active
- Beds:
- 4
- Lot size:
- 0.43 Acres
- Year built:
- 2009
- Baths:
- 4.00
- MLS#:
- 24006596
ADDITIONAL INFORMATION
WOW! FOR STARTERS THIS HOME HAS A WHOLE HOME GENERATOR. THERE IS A 2 CAR GARAGE AND THEN A CONCRETE DRIVEWAY TO THE BACKYARD WITH A 3 CAR GARAGE THAT WOULD BE GREAT FOR CLASSIC CAR LOVERS OR JUST EXTRA PARKING OR A SHOP BECAUSE IT HAS A WORKBENCH THAT HAS A GRINDER AND A VISE ATTACHED TO IT THAT STAYS WITH THE PROPERTY. THEN THERE ARE FRUIT TREES IN THE BACKYARD AND A LARGE SCREENED IN PORCH.THIS HOME IS ALSO IN A CUL-DE SAC SO NOT A LOT OF TRAFFIC. UP STAIRS HAS A BEDROOM OR BONUS ROOM WITH A CLOSET AND ITS OWN FULL BATH AND IT'S OWN THERMOSTAT. REFRIGERATOR AND WASHER AND DRYER CONVEY. COMMUNITY SWIMMING POOL WITH A PAVILLION THAT IS GATED FOR RESIDENTS ONLY. NEW ROOF PUT ON THIS YEAR.
$191,700
3815 Congo Benton, AR 72019
- Type:
- Single Family
- Sq.Ft.:
- 1,348
- Status:
- Active
- Beds:
- 3
- Lot size:
- 0.46 Acres
- Year built:
- 1974
- Baths:
- 2.00
- MLS#:
- 24005455
ADDITIONAL INFORMATION
Very well built home, large backyard, great location. Close to everything in Benton.
$437,340
7237 Havenwood Dr Benton, AR 72002
- Type:
- Single Family
- Sq.Ft.:
- 2,364
- Status:
- Active
- Beds:
- 4
- Lot size:
- 0.22 Acres
- Year built:
- 2024
- Baths:
- 3.00
- MLS#:
- 24005416
ADDITIONAL INFORMATION
Buyer financing fell through so it's back on the market. Beautiful all brick new construction with open floor plan, vaulted ceilings, and flowing natural light. Whether entertaining in open concept living area, doing projects in oversized garage (825sqft), or enjoying a coffee on the secluded back porch watching the deer this has what you're looking for! Four bedroom and three bathroom split floorplan. Quality is obvious in everything you touch. Come check it out!
$699,900
4933 Lake Vista Benton, AR 72019
Open House:
Sunday, 6/2 2:00-4:00PM
- Type:
- Single Family
- Sq.Ft.:
- 3,604
- Status:
- Active
- Beds:
- 5
- Lot size:
- 0.34 Acres
- Year built:
- 2023
- Baths:
- 4.00
- MLS#:
- 24005338
ADDITIONAL INFORMATION
WOW! Come live in The Pointe! Corner lot! Level! All the bells & whistles! Every detail is covered! Big corner lot, room for a pool! Beautiful! 4 bdrms on first floor. Big bonus up w/closet & full bath, could be 5th bdrm! Tall Ceilings! 8 ft doors! Gorgeous moldings & tall baseboards! Butlers pantry could be coffee bar! All large rooms! Tons of storage! Beautiful Anderson windows! Quartz & granite in the kitchen! Pass through window for BQs! Kitchen cabinets have soft close drawers! Room for all the chefs on this huge island! Pantry! The light just floods the space! Only carpet is upstairs! Covered back porch! Your going to LOVE it! Come see this fabulous home in the soon be be gated subdivision! 3 car garage is insulated! Sprinkler system! Tifway Bermuda! This one is very well built!3 complete HVAC sytems! Foam insulation! Even electrical receptacles in the soffit for Christmas Lights! This builder has thought of everything! Feels like HOME when you walk in the door! Come enjoy a tour today! Taxes reflect lot only.
$384,900
8021 N Shoreline Benton, AR 72019
- Type:
- Single Family
- Sq.Ft.:
- 2,540
- Status:
- Active
- Beds:
- 4
- Lot size:
- 0.26 Acres
- Year built:
- 2013
- Baths:
- 2.00
- MLS#:
- 24004453
ADDITIONAL INFORMATION
This beautiful custom built home offers tall ceilings, split open floor plan, hardwood floors, granite countertops, fireplace, large master suite with walk in shower and large closet, bonus room upstairs, tankless water heater, fully fenced yard that backs up to green space, covered patio and all the aminities Hurricane Lake Estates offer...lake access,clubhouse,pool,tennis court,playground, riding paths and grilling areas
$363,000
3071 Mount McGregor Benton, AR 72019
- Type:
- Single Family
- Sq.Ft.:
- 2,385
- Status:
- Active
- Beds:
- 4
- Lot size:
- 0.23 Acres
- Year built:
- 2007
- Baths:
- 2.00
- MLS#:
- 24002086
ADDITIONAL INFORMATION
What A Gorgeous Home! Zoned for Bryant School District! Check out this beautiful home with an open concept full of natural light! Split level home with LVP flooring throughout with spacious separate laundry room, pantry, dining room, plus an eat-in kitchen! This home also boasts a privacy-fenced backyard with a super nice deck in a GREAT FAMILY NEIGHBORHOOD! This beauty even includes an upstairs BONUS ROOM! Schedule your private tour TODAY!
$759,500
7008 Hannah Lane Benton, AR 72019
- Type:
- Single Family
- Sq.Ft.:
- 3,549
- Status:
- Active
- Beds:
- 4
- Lot size:
- 1.15 Acres
- Year built:
- 2024
- Baths:
- 4.00
- MLS#:
- 24001916
ADDITIONAL INFORMATION
Country Beauty with Style and Elegance..... Amenities include: Approximately 3549 Square Feet, 4 Bedrooms, 3 1/2 Bathrooms, Great Room with Built-ins and Custom Mantle, Kitchen/Dining Combo, Living/Dining Combo, Open Floor Plan, Large Kitchen Island, Breakfast Bar, Mudroom Landry Room, Pantry, Computer Area, Primary Bathroom with Custom Tile Shower, Primary Bedroom Downstairs, 3 Bedroom Upstairs with additional Sitting Area, Hardwood Flooring, Vaulted Ceiling in Great Room, 3 Car Garage, Large 1.15 acre +/- level lot, Close and Convenient Location, Bryant Schools, and much more... A MUST SEE.. Truly a Custom Built Home....
$273,000
2521 Northshore Benton, AR 72015
- Type:
- Single Family
- Sq.Ft.:
- 2,196
- Status:
- Active
- Beds:
- 3
- Lot size:
- 1.1 Acres
- Year built:
- 1964
- Baths:
- 2.00
- MLS#:
- 24001464
ADDITIONAL INFORMATION
Surrounded by natural beauty yet close to city life, keeps you connected while getting away from it all! Welcome friends and family over into open, inviting spaces where thereâs plenty of room to entertain, play games or hunker down for a cozy night in! This home is perfectly situated on a large, level lot that's over an acre in size with a circle drive and unlimited possibilities with tons of privacy in the Beautiful Lakeview Subdivision! Call today to schedule a tour! Agents see remarks.

IDX information is provided exclusively for consumers' personal, non-commercial use that it may not be used for any purpose other than to identify prospective properties consumers may be interested in purchasing. Copyright 2024 Cooperative Arkansas REALTORS Multiple Listing Services. All rights reserved.
 |
| The data relating to real estate for sale on this web site comes in part from the Hot Springs Data Share Program of the Hot Springs Multiple Listing Service. Real estate listings held by Brokerage firms other than Xome Inc. are marked with the HSDS logo and detailed information about them includes the name of the listing brokers. Information provided is for consumer\'s personal, non-commercial use and may not be used for any purpose other than to identify prospective properties consumers may be interested in purchasing. This site will be monitored for \'scraping\' and any use of search facilities of data on the site other than by a consumer looking to purchase real estate, is prohibited. The listing broker has attempted to offer accurate data, but buyers are advised to confirm all items. Copyright 2024 Hot Springs Multiple Listing Services of the Hot Springs Board of REALTORS. |
Benton Real Estate
The median home value in Benton, AR is $255,000. This is higher than the county median home value of $151,000. The national median home value is $219,700. The average price of homes sold in Benton, AR is $255,000. Approximately 62.43% of Benton homes are owned, compared to 29.77% rented, while 7.8% are vacant. Benton real estate listings include condos, townhomes, and single family homes for sale. Commercial properties are also available. If you see a property you’re interested in, contact a Benton real estate agent to arrange a tour today!
Benton, Arkansas has a population of 34,034. Benton is more family-centric than the surrounding county with 36.96% of the households containing married families with children. The county average for households married with children is 33.33%.
The median household income in Benton, Arkansas is $53,817. The median household income for the surrounding county is $58,985 compared to the national median of $57,652. The median age of people living in Benton is 36.4 years.
Benton Weather
The average high temperature in July is 91 degrees, with an average low temperature in January of 28.7 degrees. The average rainfall is approximately 53.9 inches per year, with 3.9 inches of snow per year.
