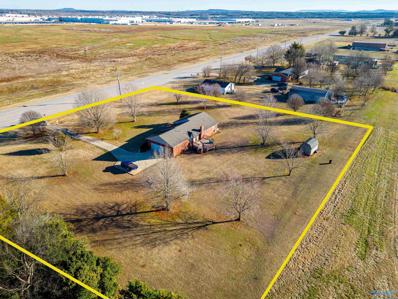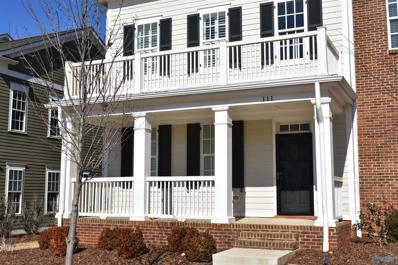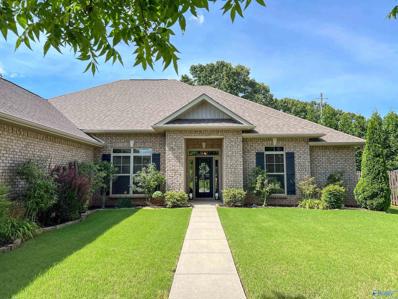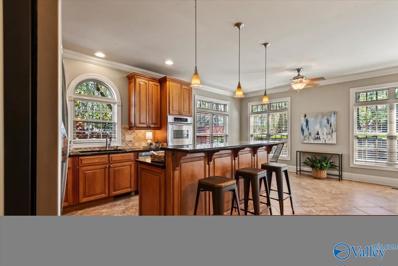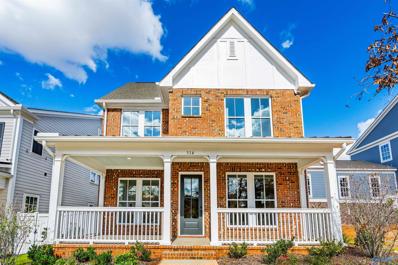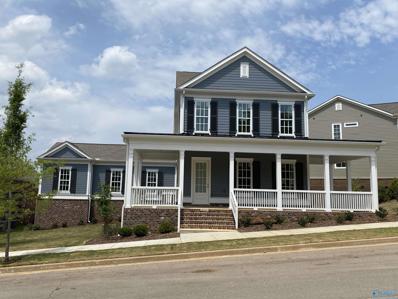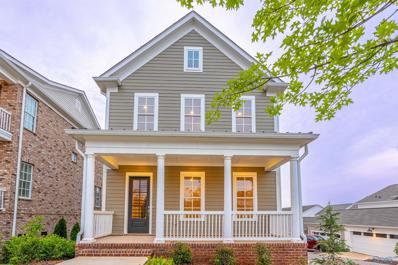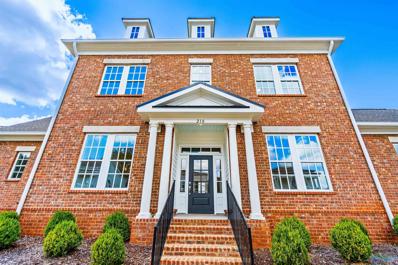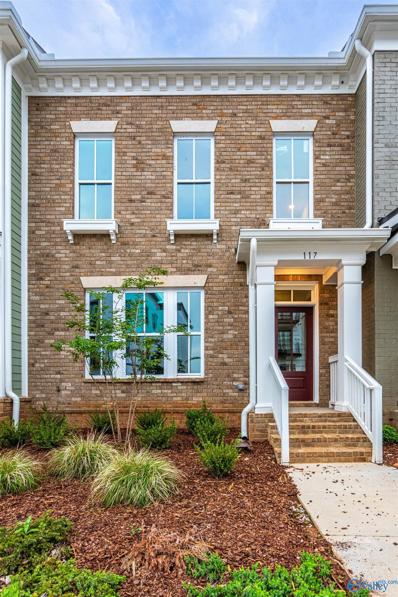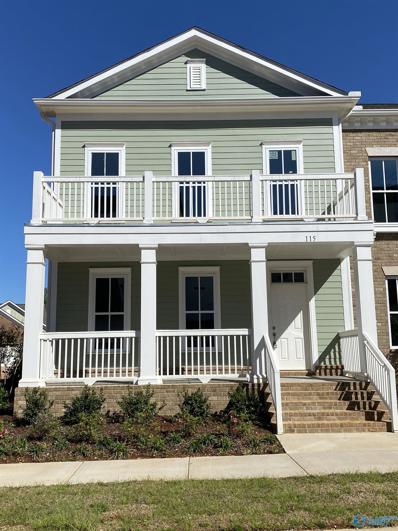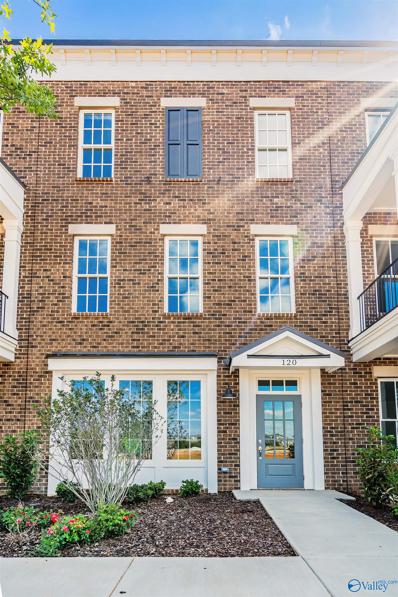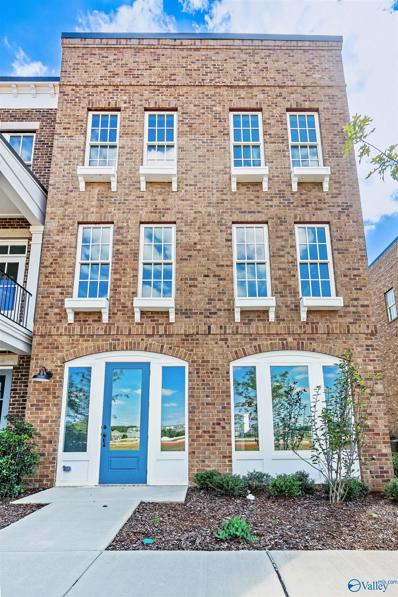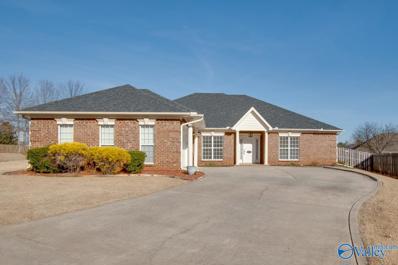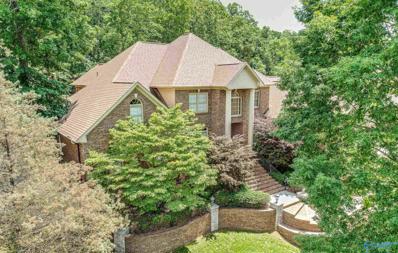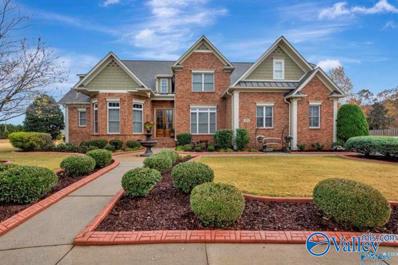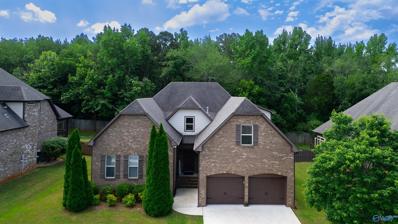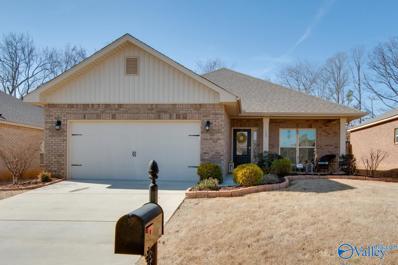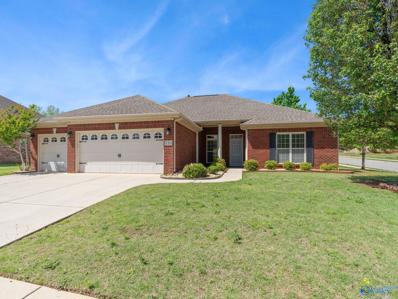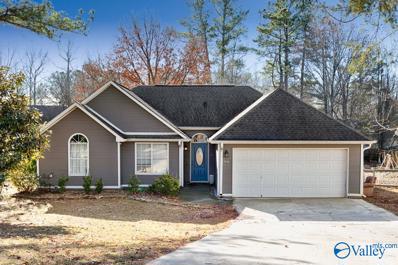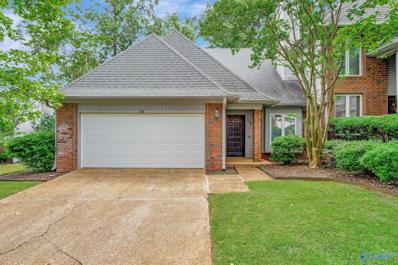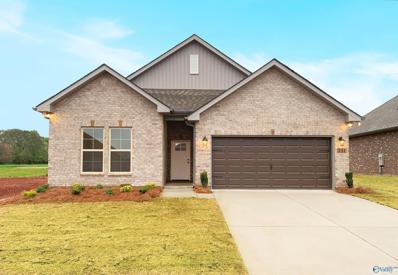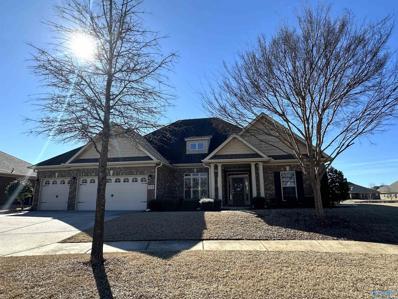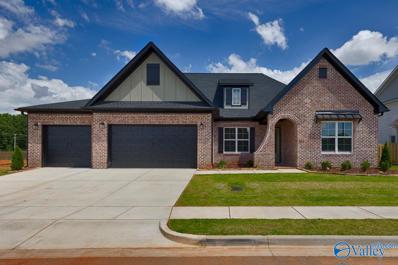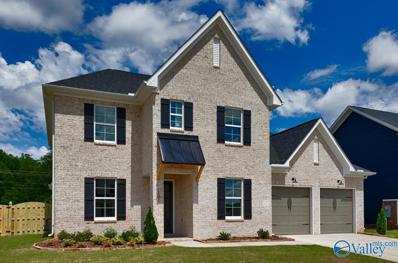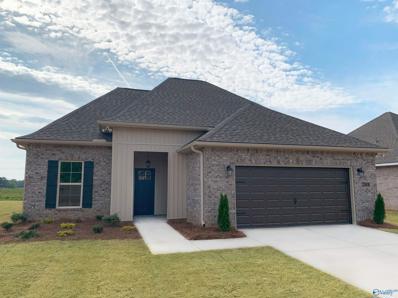Madison AL Homes for Sale
- Type:
- Single Family
- Sq.Ft.:
- 2,036
- Status:
- Active
- Beds:
- 3
- Lot size:
- 1.9 Acres
- Year built:
- 1997
- Baths:
- 3.00
- MLS#:
- 21852959
- Subdivision:
- Metes And Bounds
ADDITIONAL INFORMATION
Great location in Huntsville industrial area with tremendous growth and expansion. Less than 2 miles from the Toyota/Mazda plant and Amazon Fulfillment Center, 4 minutes to I-565. Zoned for commercial/industrial offering lots of redevelopment and new commercial opportunities. Property has been annexed into the City of Huntsville. Perfect for your next business idea!
- Type:
- Townhouse
- Sq.Ft.:
- 2,491
- Status:
- Active
- Beds:
- 3
- Lot size:
- 0.07 Acres
- Year built:
- 2020
- Baths:
- 2.50
- MLS#:
- 21852949
- Subdivision:
- Town Madison
ADDITIONAL INFORMATION
OPEN HOUSE SATURDAY 4/6 2:00-4:00. Fabulous End Unit Town Home located in The Heights in Town Madison. The Southern styled 2 story with large front porch and upper balcony welcomes you inside this lovely home. The open flowing floorplan will guide you in. The Master bedroom with ensuite bath is located on main floor. Large Family Room/Loft located upstairs. 2 spacious bedrooms located on second level with Jack and Jill Full Bath and 2 separate vanities. Rear covered porch and fenced courtyard. 2 car detached garage with rear entry. Town Madison offers restaurants, entertainment, banking and a great clubhouse, fitness room and pool. Enjoy a fun evening at Toyota Field.
- Type:
- Single Family
- Sq.Ft.:
- 3,232
- Status:
- Active
- Beds:
- 4
- Lot size:
- 0.3 Acres
- Year built:
- 2016
- Baths:
- 3.50
- MLS#:
- 21852793
- Subdivision:
- Shiloh Run
ADDITIONAL INFORMATION
NEW PRICE! This beautiful full brick home in the heart of Madison is MOVE IN READY + $10K YOUR WAY! The open floor plan is sure to impress with a large island, fireplace, new hardwoods, coffered ceilings, wainscoting & extended patio for entertaining or enjoying evenings outside. The large loft features a full bath & shower plus climate controlled storage. It’s the perfect extra space you’ve needed for a theater, bedroom suite, at home office, or playroom. Located in one of Madison’s most desirable neighborhoods just minutes from Downtown Madison, Madison City Schools, Mill Creek Greenway, Palmer park, Shopping, Restaurants, and has easy access to highways.
- Type:
- Single Family
- Sq.Ft.:
- 4,267
- Status:
- Active
- Beds:
- 5
- Lot size:
- 0.38 Acres
- Year built:
- 2003
- Baths:
- 3.50
- MLS#:
- 21852890
- Subdivision:
- Rainbow Landing
ADDITIONAL INFORMATION
A mere few steps down the sidewalked street beyond pool & clubhouse to Rainbow Elementary. Lovely neighborhood pool & clubhouse, sidewalks, treed lots, and close proximity to Research Park. 5 bedroom home with study, main level primary suite, and fantastic floorplan. Walk-in closets throughout the home. Three car garage. Covered patio opens to flat backyard. Playroom with wet bar and refreshment refrigerator. Extraordinary kitchen with hearthroom, fireplace, eat-in area, and breakfast room. Granite topped center island plus desk area. Garage hall with pantry, laundry with door to driveway, and powder room. Roof replaced 2021. Upstairs HVAC 2012. Main level HVAC new in 2018. Bond with Cook's
- Type:
- Single Family
- Sq.Ft.:
- 2,023
- Status:
- Active
- Beds:
- 3
- Baths:
- 2.50
- MLS#:
- 21852877
- Subdivision:
- Town Madison
ADDITIONAL INFORMATION
Move In Ready! Come home to The Heights of Town Madison! The Bridgeport is beautiful home with a large front porch to enjoy the outdoors. It features an open living area with windows looking out on the front porch, a first level private primary suite with beautifully tiled on-suite bathroom with walk-in closet. The second floor offers two additional bedrooms and a bonus loft area. Enjoy alley way access to an oversized 2-car garage with additional storage space. Close proximity to shops, restaurants, and the ballpark. Community amenities include a beautiful clubhouse, fitness center, and pool. Ask about our Buyer Incentive to Help you Purchase Your Dream Home Today!
- Type:
- Single Family
- Sq.Ft.:
- 2,248
- Status:
- Active
- Beds:
- 4
- Baths:
- 3.00
- MLS#:
- 21852876
- Subdivision:
- Town Madison
ADDITIONAL INFORMATION
Under Construction- Summer 2024! The Preston floor plan is just what you need to feel right at home! This 4 bedroom 3 bath home is situated on a large curved lot and features a spacious wraparound porch, 3-car rear-entry garage, private back porch, and open concept. The first floor fourth bedroom with on-suite bath can be used as a flex room or private home office. Foyer enters into an open concept kitchen, dining, and living room with mudroom to garage and back porch.This home is in Madison City Schools! Conveniently located close to restaurants, shopping, and Toyota Field. Amenities include a clubhouse with beautiful pool and fitness center! Buyer Incentives!
- Type:
- Single Family
- Sq.Ft.:
- 3,046
- Status:
- Active
- Beds:
- 3
- Baths:
- 2.50
- MLS#:
- 21852871
- Subdivision:
- Town Madison
ADDITIONAL INFORMATION
Under Construction-Close in 45-Days! Buyer Incentive – 2% of the Purchase Price to Use as You Choose! Come home to The Heights of Town Madison! The Sumter I Plan features 3 Bedrooms with 2.5 baths and over 3,000 sqft of luxury living space. The foyer enters to an open living design featuring the living room with gas fireplace & flanking built-in bookshelves, a gourmet kitchen w/elegant designer cabinets and quartz countertops. Enjoy 2 large bonus rooms, 1 on each floor. Rear entry 2-car garage w/large additional storage space on the side of the home.Enjoy the convenient proximity to restaurant, shops,& entertainment! Pool & Fitness Center! Ask about our Buyer Incentives!
- Type:
- Single Family
- Sq.Ft.:
- 2,410
- Status:
- Active
- Beds:
- 4
- Baths:
- 2.50
- MLS#:
- 21852869
- Subdivision:
- Town Madison
ADDITIONAL INFORMATION
Buyer Incentive – 2% of the Purchase Price to Use as You Choose!Move In Ready! The Montevallo floor plan features luxury living space w/an elegant brick exterior, white columned entrance, & located on a larger curved lot!Walk through the front door to the main foyer passing a decorative dining room as you enter to an open living space. The modern gourmet kitchen features an oversize island &beautiful cabinetry, open to the family room & complete with a fireplace. Just off the family room is a stoned patio & covered porch in the private backyard, perfect for entertaining.The main floor master suite boasts a cathedral ceiling & large ensuite bathroom w/separate soaking tub.
- Type:
- Townhouse
- Sq.Ft.:
- 2,228
- Status:
- Active
- Beds:
- 3
- Baths:
- 2.50
- MLS#:
- 21852866
- Subdivision:
- Town Madison
ADDITIONAL INFORMATION
$10k YOUR WAY Buyer Flex Cash! 30 CLOSE! Welcome to the Sumter Townhome- This beautiful townhome gives the feel of a single-family home with the convenience of low maintenance townhome living. The first floor foyer enters into an open concept floor plan with kitchen, dining, & living room all in one luxury living space. The primary suite boasts a beautiful accent wall with ensuite bath, separate garden tub, & walk-in closet. The 2nd floor has a large loft area and 2 additional bedrooms with Jack-and-Jill bath. Outside, enjoy a private back courtyard area, with covered patio and rear-entry two-car garage.
- Type:
- Townhouse
- Sq.Ft.:
- 2,408
- Status:
- Active
- Beds:
- 3
- Baths:
- 2.50
- MLS#:
- 21852865
- Subdivision:
- Town Madison
ADDITIONAL INFORMATION
$11k YOUR WAY Buyer Flex Cash! 30 Day Close! Welcome to the Sumter Townhome- This beautiful townhome gives the feel of a single-family home w/the convenience of low maintenance townhome living. The 1st floor foyer enters into an open concept floor plan with kitchen, dining, & living room all in one luxury living space. The primary suite boasts a beautiful accent wall with ensuite bath, separate garden tub, & walk-in closet. The 2nd floor has a large loft area and two additional bedrooms with Jack-and-Jill bath. Outside, enjoy a private back courtyard area, with covered patio & rear-entry two-car garage.
- Type:
- Townhouse
- Sq.Ft.:
- 2,022
- Status:
- Active
- Beds:
- 2
- Baths:
- 3.00
- MLS#:
- 21852863
- Subdivision:
- Town Madison
ADDITIONAL INFORMATION
Buyer Incentive – 2% of the Purchase Price to Use as You Choose!Move-In Ready! This luxurious townhome features a unique flex space allowing you to work & live from one location. The 1st floor flex space can be used for a small business, office, or retail location open to public, or used privately. Rear-entry 2-car garage.The residential living space on the 2nd floor featuring an open dining & living room perfect for entertaining, & a gourmet kitchen with a small balcony off the back for more private outdoor enjoyment. The 3rd level boasts two primary bedrooms both with ensuite bathrooms & walk-in closets. Close proximity to restaurants - great for business foot traffic.
- Type:
- Townhouse
- Sq.Ft.:
- 2,367
- Status:
- Active
- Beds:
- 3
- Baths:
- 3.00
- MLS#:
- 21852862
- Subdivision:
- Town Madison
ADDITIONAL INFORMATION
Buyer Incentive – 2% of the Purchase Price to Use as You Choose! Move-In Ready!This luxurious townhome features a unique flex space allowing you to work and live from one location. The first floor flex space can be used for a small business, office, or retail location open to the public, or used privately. Rear-entry two-car garage. Enter the residential living space on the second floor featuring an open dining and living room perfect for entertaining, and a gourmet kitchen with a small balcony off the back for more private outdoor enjoyment. The third level boasts a primary bedroom with dual walk-in closets & two additional guest bedrooms. Close proximity to restaurants and businesses
$455,000
120 Averbeck Court Madison, AL 35758
- Type:
- Single Family
- Sq.Ft.:
- 2,540
- Status:
- Active
- Beds:
- 4
- Lot size:
- 0.31 Acres
- Year built:
- 2004
- Baths:
- 3.00
- MLS#:
- 21852828
- Subdivision:
- Franklin Station
ADDITIONAL INFORMATION
MADISON CITY SCHOOLS!! WELCOME to this immaculately well-kept, 4br/3ba, former Parade of Homes showcase home! Crown Molding and wood floors in common areas as well as Master BR. Formal Dining AND office. Isolated Master bedroom with glamour bath and walk-in closets. Isolated 2nd bedroom. 3rd & 4th bedrooms share a Jack & Jill bath. Livingroom has a gas log fireplace.You will LOVE the large covered patio and privacy fenced yard. HOA amenities include playground, cabana & pool within steps of you backyard oasis. Schedule your showing today!!!
- Type:
- Single Family
- Sq.Ft.:
- 5,066
- Status:
- Active
- Beds:
- 5
- Lot size:
- 0.9 Acres
- Year built:
- 2004
- Baths:
- 3.50
- MLS#:
- 21852824
- Subdivision:
- The Ridge Of Kellywoods
ADDITIONAL INFORMATION
Wake up every day to views of your private mountain backyard! Luxurious executive home full of custom features! Home is flooded with natural light, with a flowing floor plan and expansive windows. Main level features a gourmet kitchen with custom cabinets, large owner's retreat, dining room and 5th bedroom/study. Special touches include heated floors in the glamour bath, wet bar, handcrafted free standing staircase, and gleaming hardwood floors. Upstairs are 3 additional bedrooms and 2 baths, plus an oversized bonus room. Full walk-in crawlspace with workshop. HOA includes pool and clubhouse. Must see!
- Type:
- Single Family
- Sq.Ft.:
- 4,140
- Status:
- Active
- Beds:
- 5
- Year built:
- 2006
- Baths:
- 4.50
- MLS#:
- 21852823
- Subdivision:
- Legendwood
ADDITIONAL INFORMATION
Former model home located minutes from downtown Huntsville/Madison, Redstone Arsenal and the airport. This immaculate 5 bedroom/4 bath/3 car garage home sits in a cul-de-sac and offers exceptional landscaping, concrete curbing, high ceilings and beautiful night views with a water fountain centered on stamped concrete at the front entrance. The owner's suite and additional bedroom is located on the main level. Owner's Suite bath has separate tub/shower and two walk in closets. A wrought iron staircase leads to 3 bedrooms and a bonus room upstairs. Kitchen has stainless steel appliances, granite countertops, tile backsplash, hardwood floors and wainscotting in dining area. This is a must see!
- Type:
- Single Family
- Sq.Ft.:
- 2,587
- Status:
- Active
- Beds:
- 4
- Lot size:
- 0.25 Acres
- Year built:
- 2008
- Baths:
- 3.50
- MLS#:
- 21852815
- Subdivision:
- Oakstone
ADDITIONAL INFORMATION
READY TO MOVE IN!! Open floor plan 4 bedrooms + 3.5 bathrooms + formal dinning, double story, great backyard.Madison City schools.Brand New Carpet, Freshly Paint. Downstairs are the primary areas, Bedrooms 2 & 3 share a Jack and Jill bathroom and have their own closets; the large master bedroom has a trey ceiling, a big master bath, and a spacious walk-in closet. The family room, formal dining room, and foyer have hardwood floors.Spacious kitchen with granite worktops, lots of storage, pantry & breakfast area.Upstairs is a fourth room/bonus w/ full bath.Close to Redstone Arsenal, Madison Hospital.Walking distance to Milk Creek Green Way trail!!
- Type:
- Single Family
- Sq.Ft.:
- 1,953
- Status:
- Active
- Beds:
- 4
- Year built:
- 2019
- Baths:
- 2.00
- MLS#:
- 21852814
- Subdivision:
- Maple Ridge
ADDITIONAL INFORMATION
OPEN HOUSE SUN 6/02/24 from 2-4! Well-maintained full-brick 4 bedroom/2 bath home. Open concept home, built with upgrades in mind with LVP flooring throughout, crown molding, spacious Great room with FIREPLACE that opens up to an expansive eat-in kitchen with a large center Island, granite counter tops, stainless-steel appliances, tile backsplash, walk-in pantry and is open to living room with FIREPLACE, Isolated primary Ensuite with glamour bath, with double sink vanity, walk-in shower. Enjoy the curb appeal with covered patio, and a neighborhood close to schools and amenities. Don't miss the opportunity to make this YOUR HOME! I am available NOW so Schedule A Showing Today!
- Type:
- Single Family
- Sq.Ft.:
- 2,217
- Status:
- Active
- Beds:
- 4
- Lot size:
- 0.3 Acres
- Year built:
- 2010
- Baths:
- 2.00
- MLS#:
- 21852805
- Subdivision:
- Cross Creek
ADDITIONAL INFORMATION
$5K SELLER CONCESSIONS for Rate Buy-Down/Closing Costs! Located near Redstone Arsenal & Research Park, STUNNING 4 BD/2BTH in Cross Creek on Corner Lot. One Level Ranch design w/ 10ft Ceilings, Crown Molding & Engineered Wood Flooring. Upgrades are FRESH Paint, NEW Blinds, & NEW Carpet throughout. Modern kitchen, Chef’s delight w/ Granite Countertops, Designer Backsplash, & new fixtures. Cozy Living Area w/ Wood Burning FP, Master BD offers Ensuite w/ Garden Tub, NEW Shower, & HUGE Walk-In Closet. Additional Highlights: Abundant Closet Space, Expansive Laundry, 3 Car Garage, Tornado Shelter, & Back Patio w/ Fireplace, Extended Brick Pavers, Oversized Fenced Back Yard. Pool, Clubhouse, Trails
$275,000
104 Denning Circle Madison, AL 35757
- Type:
- Single Family
- Sq.Ft.:
- 1,521
- Status:
- Active
- Beds:
- 3
- Lot size:
- 0.44 Acres
- Year built:
- 1995
- Baths:
- 2.00
- MLS#:
- 21852758
- Subdivision:
- Hunters Crossing
ADDITIONAL INFORMATION
Welcome to a great 3 bed/2 bath home on a large lot in a private cul-de-sac! The great room has vaulted ceilings with a custom stone fireplace. The kitchen has stainless steel appliances, and there is a formal dining room and separate breakfast nook. The large fenced in back yard also has a 12x18 detached storage shed. Conveniently located to shops and restaurants, you don't want to miss out!
- Type:
- Townhouse
- Sq.Ft.:
- 2,075
- Status:
- Active
- Beds:
- 3
- Year built:
- 1990
- Baths:
- 2.50
- MLS#:
- 21852723
- Subdivision:
- Mountain Brook
ADDITIONAL INFORMATION
INCREDIBLE PRICE WITH WALKABILITY TO TOWN MADISON AND MADISON CITY SCHOOLS! TOO GOOD BUT COMPLETELY TRUE! Many updates! No monthly maintenance fees! 1st floor master suite with tile shower & jetted tub, remodeled kitchen with sleek stainless steel appliances, fireplace & huge living room/dining room. 2 car attached garage with ample storage. 2 bedrooms upstairs with full bathroom make this home perfect for young professionals or growing families. Amenities include, pool, cabana, tennis and gorgeous walking trails around Lady Ann Lake. Easy access to 565, Madison Blvd., Town Madison, Redstone Arsenal, Research Park, Toyota Field and anywhere you want to be. Make your appointment today!
- Type:
- Single Family
- Sq.Ft.:
- 1,858
- Status:
- Active
- Beds:
- 3
- Lot size:
- 0.22 Acres
- Baths:
- 2.00
- MLS#:
- 21852634
- Subdivision:
- Malvern Hill
ADDITIONAL INFORMATION
The TRILLIUM IV I in Malvern Hill community offers a 3 bedroom, 2 full bathroom open and split design. Upgrades added (list attached). Features: double vanity, garden tub, separate shower, and walk-in closet (opens to laundry) in the master suite, kitchen island, walk-in pantry, covered front and rear porches, boot bench in mudroom, recessed lighting, ceiling fans in living room and master bedroom, landscaping with stone edging, stone address block, flood lights, termite system, and more! Energy Efficient: kitchen appliance package with electric range, vinyl low E3 tilt-in windows, and more! Energy Star Certified.
- Type:
- Single Family
- Sq.Ft.:
- 3,382
- Status:
- Active
- Beds:
- 4
- Lot size:
- 0.41 Acres
- Year built:
- 2012
- Baths:
- 4.00
- MLS#:
- 21852633
- Subdivision:
- Crown Pointe
ADDITIONAL INFORMATION
This full brick, 4bed/4 full bath home is on a 0.41 acre cul-de-sac lot in the subdivision of Crown Pointe. Pool, clubhouse, walking trails. Walking distance to elementary school. House offers hardwood floors through out the open area. The family room features a cozy fireplace and natural light. Enjoy the pretty kitchen with plenty of cabinets, granite & attractive backsplash. Retreat to the spacious master w/ensuite that offers separate tub & shower. Big bonus room upstairs could be a great play room or media room or office.
$609,720
104 Tanager Trace Madison, AL 35756
- Type:
- Single Family
- Sq.Ft.:
- 2,804
- Status:
- Active
- Beds:
- 4
- Lot size:
- 0.28 Acres
- Baths:
- 3.00
- MLS#:
- 21852564
- Subdivision:
- 3 Park Preserve
ADDITIONAL INFORMATION
MOVE-IN READY! The Kingston Plan! Great 4 Bedroom, 3 bath home with Open Floor plan! 4 Beds ALL on Main Level. Kitchen open to Great Room & features Large Island, Sgl oven, 36” gas cooktop & SS appliances. Includes a OVERSIZED pantry with tons of solid Shelving and 2nd Refrigerator location! Spacious Master Suite. Master Bath includes free-standing tub, tile shower & solid shelving in Master Closet. Quartz countertops & custom cabinets in Kitchen & all baths. Features 10’ ceiling/8’ doors on 1st floor, Laundry Rm w/ cabinets, Covered front & back porches, recessed lighting, tankless water heater, Mud Bench, 3 Car Garage & much more!
$557,900
101 Verbena Way Madison, AL 35756
- Type:
- Single Family
- Sq.Ft.:
- 2,953
- Status:
- Active
- Beds:
- 4
- Lot size:
- 0.23 Acres
- Year built:
- 2024
- Baths:
- 3.00
- MLS#:
- 21852466
- Subdivision:
- 3 Park Preserve
ADDITIONAL INFORMATION
MOVE-IN READY!! The Lizzie Plan! Fabulous 4 Bedroom, 3 bath home, Study & a Bonus! Family Room w/Gas Fireplace opens to Kitchen. Large Kitchen features Custom Cabinets, w/Island & Quartz Countertops. Pantry w/Solid Shelving. Spacious Primary Suite. Primary Bath includes free-standing tub, Large tile shower & solid shelving in Master Closet. Features 10’ ceiling/8’ doors 1st floor and Craftsman Trim Package, Laundry Rm w/ cabinets. 2 Bedrooms on Main Floor and 2 bedrooms upstairs. Bonus Room with Large storage space Upstairs! Recessed lighting, tankless water heater & much more! LARGE Covered Back Porch! STAINED 6FT. FENCE INCLUDED.
- Type:
- Single Family
- Sq.Ft.:
- 1,770
- Status:
- Active
- Beds:
- 3
- Lot size:
- 0.21 Acres
- Baths:
- 2.00
- MLS#:
- 21852292
- Subdivision:
- Malvern Hill
ADDITIONAL INFORMATION
The NERINE V G in Malvern Hill community offers a 3 bedroom, 2 full bathroom open design. Upgrades added (list attached). Features: double vanity, garden tub, separate shower, and walk-in closet in master suite, kitchen island, covered front porch and rear patio, recessed lighting, undermount sinks, ceiling fans in the living room and master bedroom are standard, gutters, landscaping with stone edging, stone address block, flood lights, termite system, and more! Energy Efficient: kitchen appliance package with electric range, water heater, vinyl low E3 tilt-in windows, and more! Energy Star Certified.
Madison Real Estate
The median home value in Madison, AL is $378,785. This is higher than the county median home value of $163,900. The national median home value is $219,700. The average price of homes sold in Madison, AL is $378,785. Approximately 66.2% of Madison homes are owned, compared to 27.91% rented, while 5.88% are vacant. Madison real estate listings include condos, townhomes, and single family homes for sale. Commercial properties are also available. If you see a property you’re interested in, contact a Madison real estate agent to arrange a tour today!
Madison, Alabama has a population of 47,079. Madison is more family-centric than the surrounding county with 39.09% of the households containing married families with children. The county average for households married with children is 31.56%.
The median household income in Madison, Alabama is $92,197. The median household income for the surrounding county is $61,318 compared to the national median of $57,652. The median age of people living in Madison is 37.9 years.
Madison Weather
The average high temperature in July is 90.7 degrees, with an average low temperature in January of 31.8 degrees. The average rainfall is approximately 56 inches per year, with 2.4 inches of snow per year.
