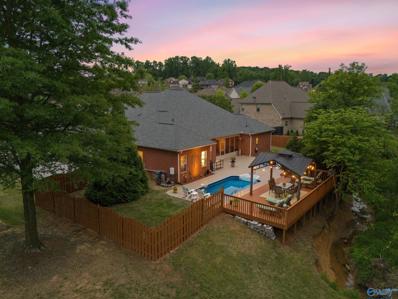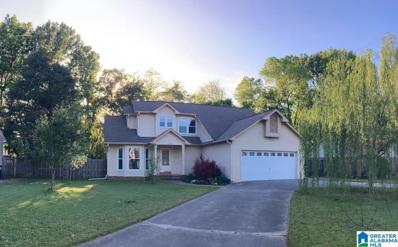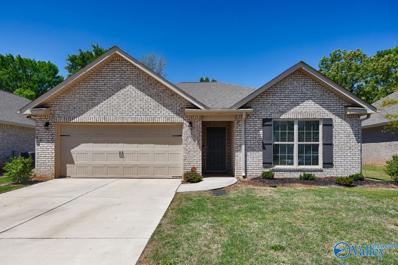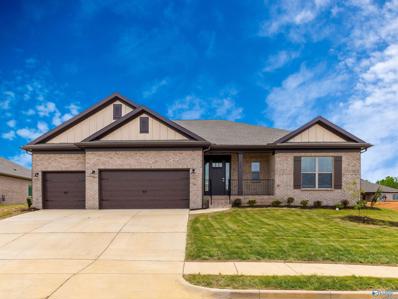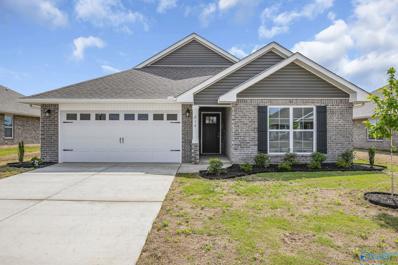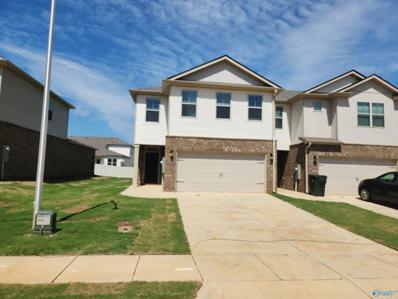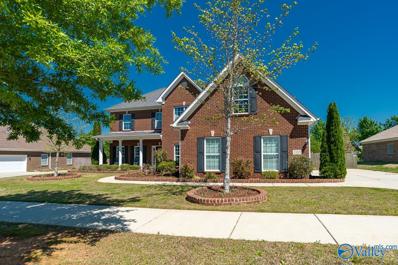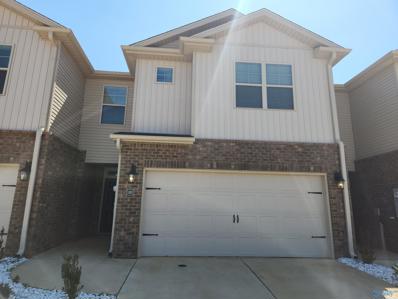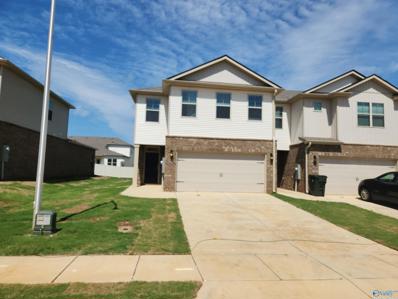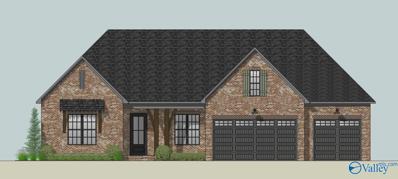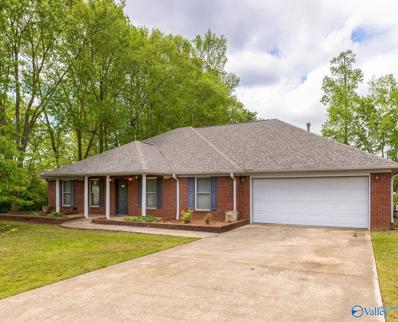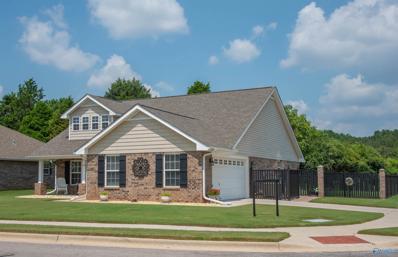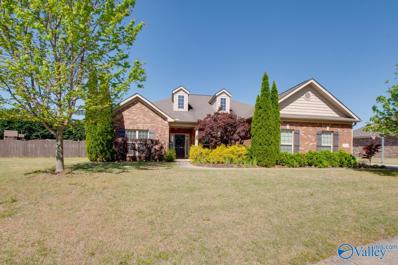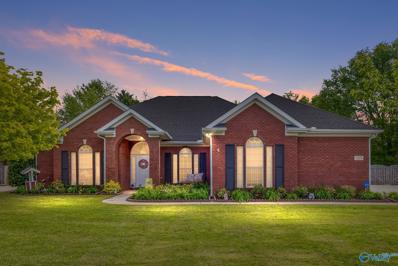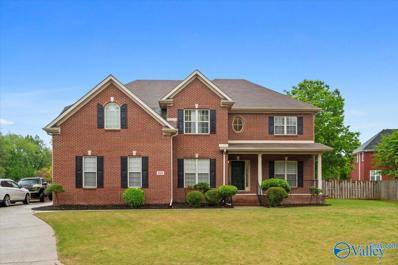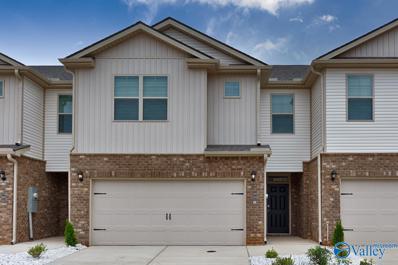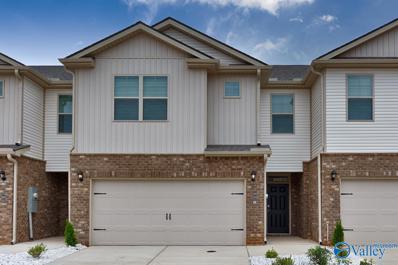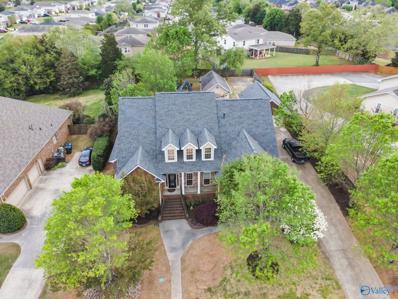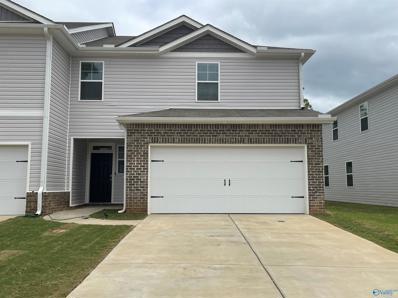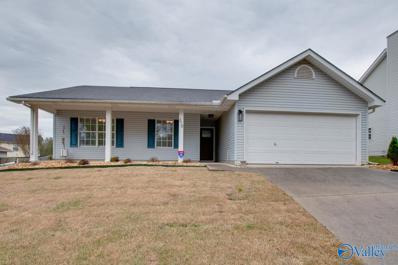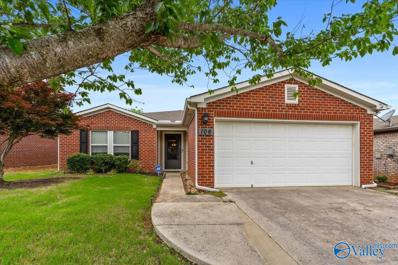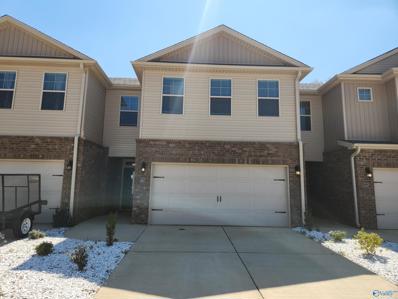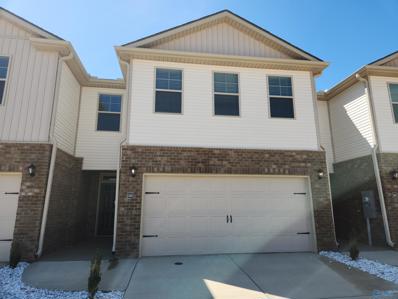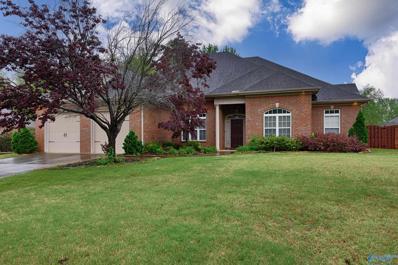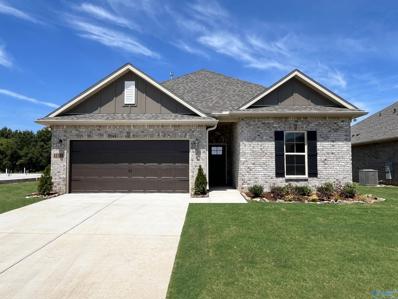Madison AL Homes for Sale
- Type:
- Single Family
- Sq.Ft.:
- 2,996
- Status:
- Active
- Beds:
- 4
- Lot size:
- 0.36 Acres
- Baths:
- 3.00
- MLS#:
- 21858925
- Subdivision:
- Rainbow Landing
ADDITIONAL INFORMATION
This impeccable one-level full-brick home offers 4 bedrooms and 3 full baths, showcasing sophistication with upgrades like 12-foot ceilings in main living areas, hardwood floors, crown molding, granite countertops, and custom cabinets. Isolated primary suite offering tray ceilings, double vanity, a jetted tub, separate shower and a spacious walk-in closet. Enjoy cozy evenings with two gas fireplaces and practical amenities like a water softener system and tornado shelter. Outdoor living is enhanced with a screened porch, deck, pergola, and in-ground pool. Community amenities include a pool, clubhouse, and tennis court, making this home a sanctuary of luxury and comfort.
Open House:
Sunday, 6/2 12:00-2:00PM
- Type:
- Single Family
- Sq.Ft.:
- 1,731
- Status:
- Active
- Beds:
- 3
- Lot size:
- 0.3 Acres
- Year built:
- 1987
- Baths:
- 3.00
- MLS#:
- 21383672
- Subdivision:
- None
ADDITIONAL INFORMATION
PRICE IMPROVEMENT!! Madison City Schools! No HOA! Restaurants, grocery stores, and much more nearby! This 3 bed, 2.5 bath home in a quiet neighborhood near downtown Madison. Downstairs has vaulted ceilings and a gas fireplace, updated lights and flooring, large master bedroom and bath with walk-in closet. Upstairs has 2 bedrooms, a full bath, and all new carpeting. Throughout, energy efficient windows let in plenty of natural light. All appliances STAY including washer and dryer! Outside, entertain on the large deck overlooking a fully fenced backyard. Mature trees provide shade and privacy. Large shed and raised garden beds. Established perennials and fruit trees in the front yard. Attached 2 car garage.
- Type:
- Single Family
- Sq.Ft.:
- 1,500
- Status:
- Active
- Beds:
- 3
- Lot size:
- 0.16 Acres
- Year built:
- 2022
- Baths:
- 2.00
- MLS#:
- 21858897
- Subdivision:
- Newby Chapel
ADDITIONAL INFORMATION
Better than New! This beautiful home is only 2 years old and still looks and feels brand new! If you want to enjoy quiet country living while staying close enough to the city to zip in for dinner, then this might just be your new forever home! Wide open spaces for entertaining! 3 generous sized bedrooms, a large, newly fenced-in backyard, and beyond that - quiet farmland so NO rear neighbors! Ring doorbell, cameras and security system stay with home! Easy access to 565 and Greenbrier Parkway. Hurry, this one won't last long!
- Type:
- Single Family
- Sq.Ft.:
- 2,503
- Status:
- Active
- Beds:
- 4
- Lot size:
- 0.34 Acres
- Year built:
- 2023
- Baths:
- 3.00
- MLS#:
- 21858887
- Subdivision:
- Clift Farm
ADDITIONAL INFORMATION
*Open House Sun 2-4p.m.*Looking for a quick move-in home in Clift Farm? Come see this 2503 floorplan complete with a primary bedroom with luxury bathroom, guest bedroom including en-suite and two more bedrooms and bathroom. All bedroom areas are isolated from each other giving everyone the privacy they need. The open concept living features gas fireplace, large island and dining area with plenty of kitchen storage. Enjoy the evening in the community gym or pool, set to open in the coming months. Or, enjoy one of the many restaurants in the Clift Farm retail area. This community has it all! Seller is offering $7,000 incentive with a full price offer and comes with builder warrant through Nov.
$313,930
215 Gwinnett Drive Madison, AL 35756
- Type:
- Single Family
- Sq.Ft.:
- 1,525
- Status:
- Active
- Beds:
- 3
- Lot size:
- 0.21 Acres
- Baths:
- 2.00
- MLS#:
- 21858846
- Subdivision:
- Brookfield Manor
ADDITIONAL INFORMATION
MADISON CITY SCHOOLS! **Seller contributes towards closing costs when using our preferred lender!** Community pool and cabana to enjoy! This great location is minutes from Redstone Arsenal, Town Madison, I-565, Downtown Huntsville and lots of shopping and restaurants! The cook with love the kitchen with soft close drawers and doors, beautiful granite and a large island with seating! You'll be wowed by the 10ft ceilings in the main areas! Formal dining and large family room with lots of space for your furniture! The primary suite has a trey ceiling, separate shower and soaking tub! 100% USDA financing available!
$282,990
113 Icarus Drive Madison, AL 35756
- Type:
- Townhouse
- Sq.Ft.:
- 1,705
- Status:
- Active
- Beds:
- 3
- Baths:
- 2.25
- MLS#:
- 21858843
- Subdivision:
- Hidden River
ADDITIONAL INFORMATION
Move in Ready-You will fall in love with this beautiful townhome. The Fairmont plan offers so much easy living with exterior maintenance included by the HOA to include building exterior, lawn upkeep, pest and termite control. You will be taken back by the backsplash and granite counters in the kitchen, quartz in the baths, Revwood floors in main living areas and tile in the baths and laundry. The owners suite, situated on the main floor, with an en suite bath with 5 foot shower, double sink vanity and spacious closet. Half bath located downstairs for guests. Two bedrooms upstairs with spacious closets and loft area with a full bath. Madison city schools and 5 minutes from the arsenal.
- Type:
- Single Family
- Sq.Ft.:
- 3,758
- Status:
- Active
- Beds:
- 5
- Lot size:
- 0.33 Acres
- Year built:
- 2014
- Baths:
- 4.00
- MLS#:
- 21858772
- Subdivision:
- Crown Pointe
ADDITIONAL INFORMATION
OPEN HOUSE cancelled UNDER CONTRACT! This popular 3,750+sf Jeff Benton floor plan is located in the heart of Madison. Easy access to work, play, & shopping. Active HOA hosts holiday events! Crown Pointe has two ponds, walking trails, fishing, pool, & clubhouse. Award winning Madison City Schools. 10 min on trail to elementary school. The PRIVATE backyard offers an awesome low-maintenance fiberglass saltwater pool that is Ready & Waiting for you! See details. 5 LARGE bedrooms, 4 Full baths, wood, tile, carpet in beds, granite countertops, heavy crown molding, Rinnai tankless water heater, 3-car garage, formal dining, formal living, office, bonus room and MORE! Call Today!
$282,990
101 Icarus Drive Madison, AL 35756
- Type:
- Townhouse
- Sq.Ft.:
- 1,705
- Status:
- Active
- Beds:
- 3
- Baths:
- 2.25
- MLS#:
- 21858767
- Subdivision:
- Hidden River
ADDITIONAL INFORMATION
Move in Ready-You will fall in love with this beautiful townhome. The Fairmont plan offers so much easy living with exterior maintenance included by the HOA to include building exterior, lawn upkeep, pest and termite control. You will be taken back by the backsplash and granite counters in the kitchen, quartz in the baths, Revwood floors in main living areas and tile in the baths and laundry. The owners suite, situated on the main floor, with an en suite bath with 5 foot shower, double sink vanity and spacious closet. Half bath located downstairs for guests. Two bedrooms upstairs with spacious closets and loft area with a full bath. Madison city schools and 5 minutes from the arsenal.
$276,900
223 Bay Pine Drive Madison, AL 35756
- Type:
- Townhouse
- Sq.Ft.:
- 1,705
- Status:
- Active
- Beds:
- 3
- Baths:
- 2.25
- MLS#:
- 21858762
- Subdivision:
- Hidden River
ADDITIONAL INFORMATION
Move in Ready-You will fall in love with this beautiful townhome. The Fairmont plan offers so much easy living with exterior maintenance included by the HOA to include building exterior, lawn upkeep, pest and termite control. You will be taken back by the backsplash and granite counters in the kitchen, quartz in the baths, Revwood floors in main living areas and tile in the baths and laundry. The owners suite, situated on the main floor, with an en suite bath with 5 foot shower, double sink vanity and spacious closet. Half bath located downstairs for guests. Two bedrooms upstairs with spacious closets and loft area with a full bath. Madison city schools and 5 minutes from the arsenal.
- Type:
- Single Family
- Sq.Ft.:
- 2,530
- Status:
- Active
- Beds:
- 4
- Lot size:
- 0.28 Acres
- Baths:
- 2.50
- MLS#:
- 21858760
- Subdivision:
- 3 Park Preserve
ADDITIONAL INFORMATION
Under Construction- The LOGAN Plan. Gorgeous 1-Story Home with 4 Bedrooms, 2.5 bath and Open floor plan! Kitchen features large Island, Pantry with wood shelving, 36” gas cooktop, Single Oven, SS appliances & Quartz Countertops. Private Primary Bedroom & Primary Bath includes free-standing tub, Large Tile Shower and Primary Closet with Wood Shelving! Craftsman Trim and Revwood throughout Main Living areas! 3 Car Garage
$305,000
102 Ultimate Court Madison, AL 35757
- Type:
- Single Family
- Sq.Ft.:
- 2,094
- Status:
- Active
- Beds:
- 4
- Lot size:
- 0.64 Acres
- Year built:
- 1998
- Baths:
- 2.75
- MLS#:
- 21858710
- Subdivision:
- Brandywine Manor
ADDITIONAL INFORMATION
This is the ULTIMATE neighborhood, highly desired, with high demand. Home has four bedrooms and three bathrooms, gleaming wood floors, a spacious split-floor plan, extra large eat-in kitchen with great storage space and pantry. Two separate primary bedrooms, with separate doors onto large covered back patio. Dreamy laundry space, with space-saving pull down ironing board and large closet with shelves. You will love the cozy fireplace and floorplan design that offers convenience and privacy. Covered outdoor space looking out at expansive lawn.
$334,000
115 Artesian Lane Madison, AL 35758
- Type:
- Single Family
- Sq.Ft.:
- 1,595
- Status:
- Active
- Beds:
- 3
- Lot size:
- 0.22 Acres
- Year built:
- 2005
- Baths:
- 2.00
- MLS#:
- 21858688
- Subdivision:
- Potters Mill
ADDITIONAL INFORMATION
Look no further! This immaculate, well maintained, one owner home located on a corner lot in Potter's Mill is move-in ready and waiting for you! Beautiful wood floors with 3 bedrooms, 2 full bathrooms and an eat in kitchen with ALL brand new stainless steel appliances!! You'll have ample space to work from home in the study with french doors for privacy. Some upgraded light fixtures. Enjoy the covered back patio space overlooking the private back yard surrounded by a 6 ft slat steel fence. Back storm door w/doggy door. Irrigation system front and back with separate meter. 2 car side entry garage. Conveniently located near HWY 72 W, RSR, Research Park & more! Schedule a tour today!
- Type:
- Single Family
- Sq.Ft.:
- 2,698
- Status:
- Active
- Beds:
- 4
- Lot size:
- 0.46 Acres
- Year built:
- 2012
- Baths:
- 3.00
- MLS#:
- 21858647
- Subdivision:
- Summerfield
ADDITIONAL INFORMATION
Step into serenity with this inviting Jeff Benton single-story home! Custom wainscoting, 9' ceilings, and a spacious living area create an atmosphere of elegance. Indulge your culinary dreams in the expansive kitchen, and retreat to the luxurious master suite with its impressive walk-in closet. Outdoor entertaining awaits by the wood-burning fireplace. Complete with a 3-car garage featuring an in-ground storm shelter. Enjoy neighborhood amenities including a pool, clubhouse, and playground. Experience comfort and convenience in style!"
- Type:
- Single Family
- Sq.Ft.:
- 2,899
- Status:
- Active
- Beds:
- 4
- Lot size:
- 0.5 Acres
- Year built:
- 1999
- Baths:
- 3.25
- MLS#:
- 21858523
- Subdivision:
- Pettus Estates
ADDITIONAL INFORMATION
Located in desirable Madison, this 4 bedroom, 4 bathroom full brick rancher is conveniently located near Research Park, Redstone Arsenal, shopping and restaurants! Split floor plan offers isolated primary suite and three additional bedrooms with hardwood floors throughout, storm shelter in garage and full home generator. Enjoy the spacious open kitchen with ample counter space and new appliances! New built in shelving in pantry offers lots of storage . Spend your mornings in the sunroom or on the covered back patio overlooking mature trees and privacy fenced backyard.
$645,000
104 Brunell Court Madison, AL 35758
- Type:
- Single Family
- Sq.Ft.:
- 3,405
- Status:
- Active
- Beds:
- 4
- Lot size:
- 0.4 Acres
- Year built:
- 2003
- Baths:
- 3.50
- MLS#:
- 21858628
- Subdivision:
- Pebble Brook
ADDITIONAL INFORMATION
Full brick 2-story home located in a cul-de-sac. Interior fully updated containing custom cabinets w/soft-close hinges, Quartz countertops. New Samsung smart appliances: double oven & microwave, Gas range & oven, dishwasher, 2 separate sink areas, 2 beverage mini-frigs. Stunning architectural featuring crown molding, columns, wainscoting, wood floors, gas fireplace, built ins, wrought iron railing to 2nd floor. Open floor plan w/formal dining, living, breakfast and family rooms w/USB charger outlets, switches w/night lighting, and RGB smart lighting. Upstairs bonus room, 3-car garage w/custom cabinets, 2 gas furnaces w/Google Nest, fiber 5G internet ready and 6-zone auto sprinkler system.
$269,990
270 Bay Pine Drive Madison, AL 35756
- Type:
- Townhouse
- Sq.Ft.:
- 1,716
- Status:
- Active
- Beds:
- 3
- Baths:
- 2.25
- MLS#:
- 21858610
- Subdivision:
- Hidden River
ADDITIONAL INFORMATION
Fairmont A - Stunning move-in ready townhome! Madison City Schools - 5 minutes from Publix and Arsenal Gate 7, 8 minutes from Town Madison. Granite countertops in kitchen, quartz in the baths. Revwood floors in main living areas, tile floors in the baths and laundry. Primary bedroom with ensuite bath on first floor, two other bedrooms + bath upstairs. Half bath downstairs for guests. HOA to covers building exterior, lawn maintenance, and termite bond. Perfect for an investor, first-time homebuyer, or anyone looking to downsize! (Photos are of an available home in the community.)
$269,990
266 Bay Pine Drive Madison, AL 35756
- Type:
- Townhouse
- Sq.Ft.:
- 1,716
- Status:
- Active
- Beds:
- 3
- Baths:
- 2.25
- MLS#:
- 21858608
- Subdivision:
- Hidden River
ADDITIONAL INFORMATION
Fairmont A - Stunning move-in ready townhome! Madison City Schools - 5 minutes from Publix and Arsenal Gate 7, 8 minutes from Town Madison. Granite countertops in kitchen, quartz in the baths. Revwood floors in main living areas, tile floors in the baths and laundry. Primary bedroom with ensuite bath on first floor, two other bedrooms + bath upstairs. Half bath downstairs for guests. HOA to covers building exterior, lawn maintenance, and termite bond. Perfect for an investor, first-time homebuyer, or anyone looking to downsize! (Photos are of an available home in the community.)
- Type:
- Single Family
- Sq.Ft.:
- 3,705
- Status:
- Active
- Beds:
- 4
- Lot size:
- 0.46 Acres
- Year built:
- 2009
- Baths:
- 4.50
- MLS#:
- 21858581
- Subdivision:
- Hermitage
ADDITIONAL INFORMATION
Former Model Home, Dramatic 2 story foyer w/elegant stairway & wrought iron. 3,700 sf, 4 br's, huge rec rm or 5th br, 6 baths(3/3) , family & living rms, formal dining, study, vaulted ceilings,extensive trim package, hardwood floors, limestone f/p mantle, sound & security, huge custom kitchen, XL island, granite c-tops, s/steel appliances. Awesome outdoor living: Beautiful 18x36 pool and an 18x30 covered patio w/ gas grill & fireplace, TV cable. Detached 20x30 garage, workshop w/cabinets, storage, 1/2 bath. Garage has everything you need to convert it into an apartment. Bonus room can act as a Bedroom. Fridge stays with home as well. This home is a real show place.
- Type:
- Townhouse
- Sq.Ft.:
- 1,775
- Status:
- Active
- Beds:
- 3
- Year built:
- 2023
- Baths:
- 2.25
- MLS#:
- 21858570
- Subdivision:
- Acadia At Arlington Park
ADDITIONAL INFORMATION
Madison City Schools! - END UNIT Townhome. You'll love this great location in the heart of Madison convenient to schools, Town Madison, Dublin Park and lots of restaurants and shopping! The Keller Floorplan with 3 bedroom and 2.5 Baths has lots of great open space. LVP Flooring throughout. Beautiful kitchen with granite countertops, stainless appliances and a large island with seating. Large family room and dining. You'll love the master suite with a walk-in closet, double vanity and large shower. Granite in Master and 2nd baths. This home has no carpet and includes the blinds!! *Virtual tour is of a similar model*
- Type:
- Single Family
- Sq.Ft.:
- 1,282
- Status:
- Active
- Beds:
- 3
- Year built:
- 1998
- Baths:
- 2.00
- MLS#:
- 21858566
- Subdivision:
- Creekwood
ADDITIONAL INFORMATION
Charming 3 bedroom 2 bath home in Creekwood subdivision. Located on same street as the Creekwood Park. 1.5 miles from Blue Origin, 3.5 miles from Bridgestreet. Easy access to playground, dog park, creek, and greenway walking trail. This home has been recently updated with beautiful tiled showers, backsplash, vanities, lighting and more.
- Type:
- Single Family
- Sq.Ft.:
- 1,702
- Status:
- Active
- Beds:
- 3
- Year built:
- 2007
- Baths:
- 2.00
- MLS#:
- 21858565
- Subdivision:
- Bentbrook
ADDITIONAL INFORMATION
**New (2024)GE dryer and (2022)GE washer to remain with acceptable offer by 5/16!**Move in ready full brick open plan home with 3 bedrooms and 2 full baths W/ oversized walk in closets! The following are all new in 2022: HVAC, roof, screened in back porch, LVP flooring throughout, upgraded bathroom vanities, water heater, stainless Whirlpool kitchen appliances to remain, freshly painted throughout including doors and ceilings! Privacy fenced backyard retreat that includes 2 Japanese Maples, 6 Arborvitae privacy trees and a garden bed with mature flowering plants!
$269,990
268 Bay Pine Drive Madison, AL 35756
- Type:
- Townhouse
- Sq.Ft.:
- 1,716
- Status:
- Active
- Beds:
- 3
- Baths:
- 2.25
- MLS#:
- 21858554
- Subdivision:
- Hidden River
ADDITIONAL INFORMATION
Move in Ready-You will fall in love with this beautiful townhome. The Fairmont plan offers so much easy living with exterior maintenance included by the HOA to include building exterior, lawn upkeep, pest and termite control. You will be taken back by the backsplash and granite counters in the kitchen, quartz in the baths, Revwood floors in main living areas and tile in the baths and laundry. The owners suite, situated on the main floor, with an en suite bath with 5 foot shower, double sink vanity and spacious closet. Half bath located downstairs for guests. Two bedrooms upstairs with spacious closets and loft area with a full bath. Madison city schools and 5 minutes from the arsenal.
$281,990
264 Bay Pine Drive Madison, AL 35756
- Type:
- Townhouse
- Sq.Ft.:
- 1,705
- Status:
- Active
- Beds:
- 3
- Baths:
- 2.25
- MLS#:
- 21858553
- Subdivision:
- Hidden River
ADDITIONAL INFORMATION
Move in Ready-You will fall in love with this beautiful townhome. The Fairmont plan offers so much easy living with exterior maintenance included by the HOA to include building exterior, lawn upkeep, pest and termite control. You will be taken back by the backsplash and granite counters in the kitchen, quartz in the baths, Revwood floors in main living areas and tile in the baths and laundry. The owners suite, situated on the main floor, with an en suite bath with 5 foot shower, double sink vanity and spacious closet. Half bath located downstairs for guests. Two bedrooms upstairs with spacious closets and loft area with a full bath. Madison city schools and 5 minutes from the arsenal.
- Type:
- Single Family
- Sq.Ft.:
- 2,447
- Status:
- Active
- Beds:
- 3
- Lot size:
- 0.27 Acres
- Year built:
- 2006
- Baths:
- 2.50
- MLS#:
- 21858536
- Subdivision:
- The Village At Walden Preserve
ADDITIONAL INFORMATION
This full brick home offers a seamless blend of comfort and style. Through the covered doorway you are greeted by a foyer that opens up into an expansive great room with gas fireplace ideal for spending quality time with family and friends. The generous sized kitchen boasts ample counter space, cabinet storage and convenient breakfast bar for casual dining. The primary bedroom is strategically positioned at the rear of the house, ensures privacy and tranquility. Its spacious ensuite features double vanity, garden tub, separate shower and oversized closet for convenience. Formal dining room and home office accent this beautiful home. Outdoors enjoy covered patio and large fenced in yard.
- Type:
- Single Family
- Sq.Ft.:
- 1,858
- Status:
- Active
- Beds:
- 3
- Lot size:
- 0.18 Acres
- Baths:
- 2.00
- MLS#:
- 21858534
- Subdivision:
- Newby Chapel
ADDITIONAL INFORMATION
Under Construction-The TRILLIUM IV J in Newby Chapel community offers a 3bed/2bath open and split design. Upgrades added (list attached). Features: double vanity, garden tub, separate shower, and walk-in closet (opens to laundry) in the master suite, kitchen island, walk-in pantry, custom backsplash in kitchen, undermount sinks throughout, covered front porch and rear patio, boot bench in mudroom, crown molding, recessed and pendant lighting, ceiling fans in living room and master bedroom, landscaping, gutters, stone address blocks, and more! Energy Efficient: water heater, kitchen appliance package with gas range, vinyl low E-3 tilt-in windows, and more!

Madison Real Estate
The median home value in Madison, AL is $378,785. This is higher than the county median home value of $163,900. The national median home value is $219,700. The average price of homes sold in Madison, AL is $378,785. Approximately 66.2% of Madison homes are owned, compared to 27.91% rented, while 5.88% are vacant. Madison real estate listings include condos, townhomes, and single family homes for sale. Commercial properties are also available. If you see a property you’re interested in, contact a Madison real estate agent to arrange a tour today!
Madison, Alabama has a population of 47,079. Madison is more family-centric than the surrounding county with 39.09% of the households containing married families with children. The county average for households married with children is 31.56%.
The median household income in Madison, Alabama is $92,197. The median household income for the surrounding county is $61,318 compared to the national median of $57,652. The median age of people living in Madison is 37.9 years.
Madison Weather
The average high temperature in July is 90.7 degrees, with an average low temperature in January of 31.8 degrees. The average rainfall is approximately 56 inches per year, with 2.4 inches of snow per year.
