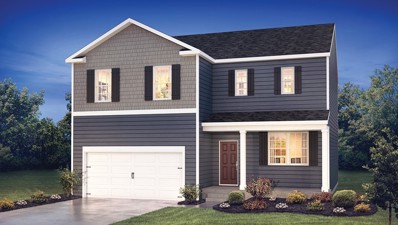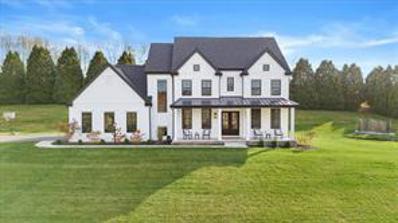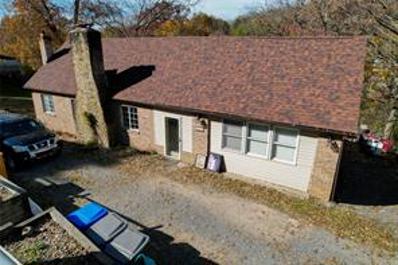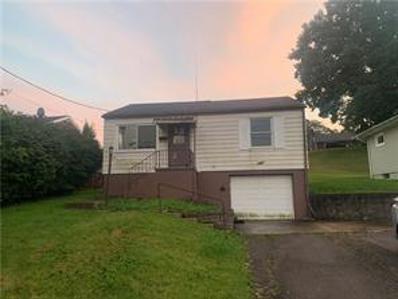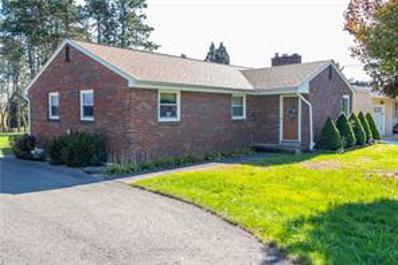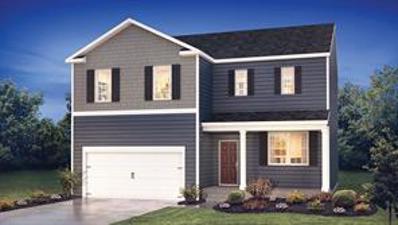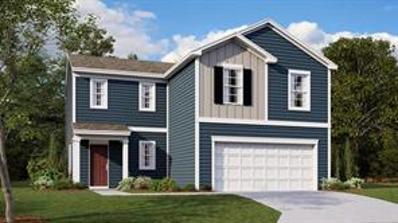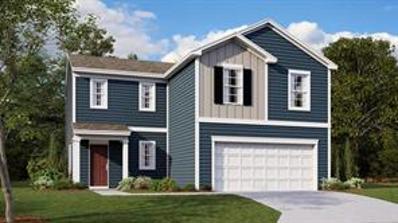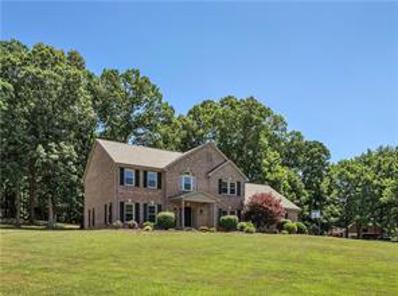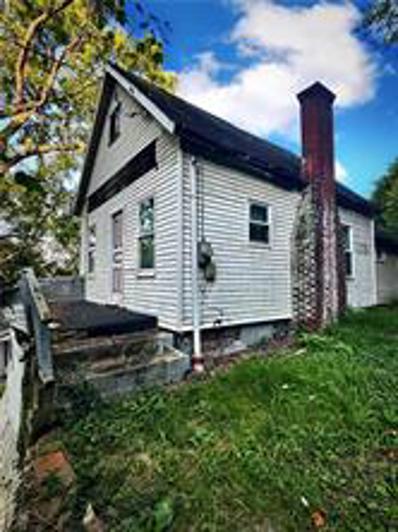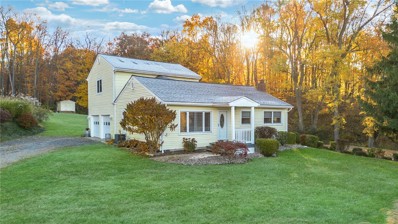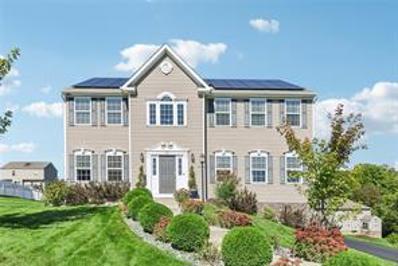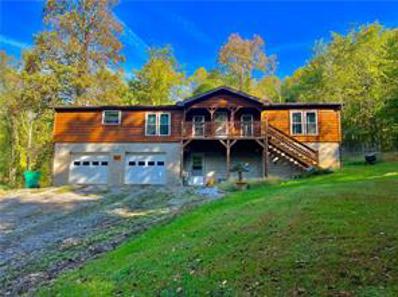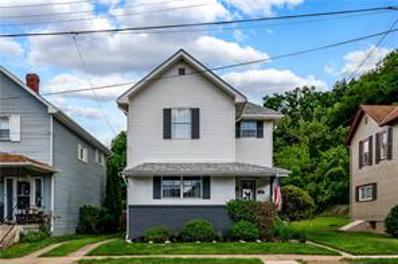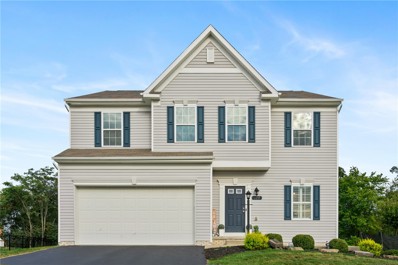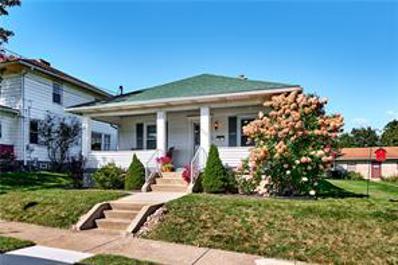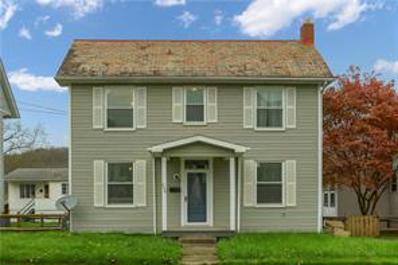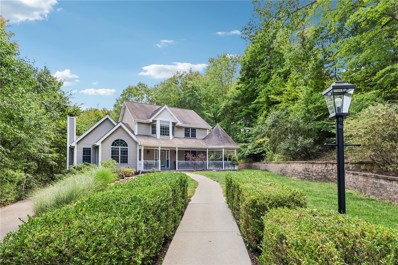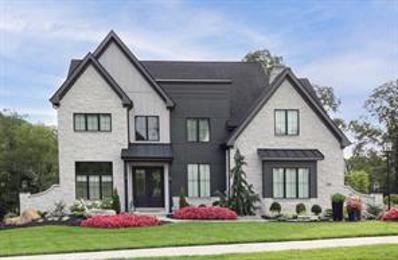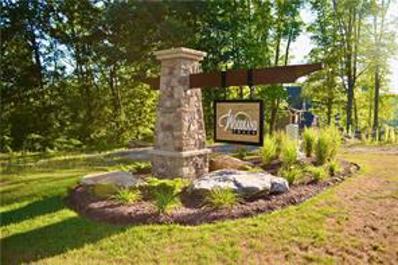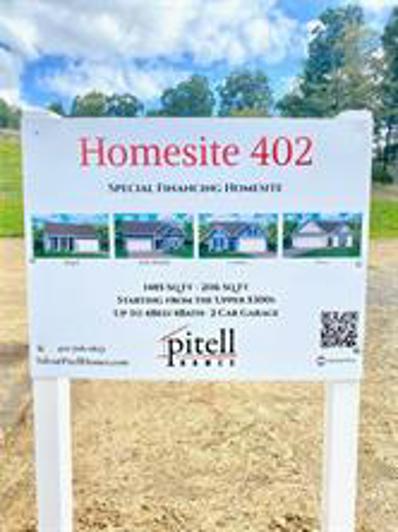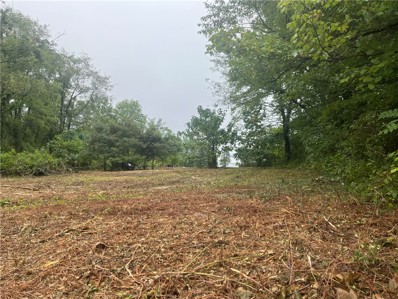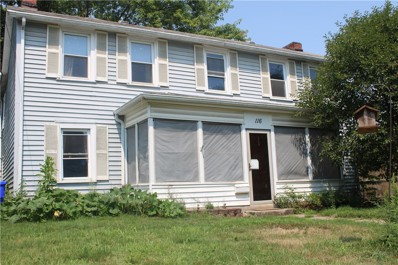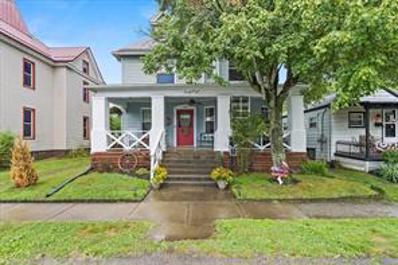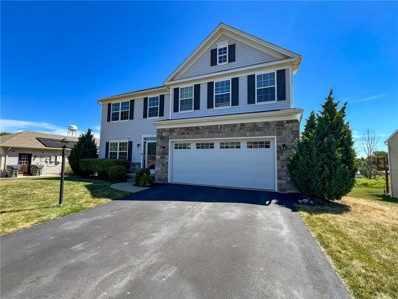Evans City PA Homes for Sale
- Type:
- Single Family
- Sq.Ft.:
- 2,384
- Status:
- NEW LISTING
- Beds:
- 4
- Lot size:
- 0.25 Acres
- Year built:
- 2024
- Baths:
- 3.00
- MLS#:
- 1679499
- Subdivision:
- Leslie Farms
ADDITIONAL INFORMATION
Welcome home to the Galen! As you enter the home, you’ll be greeted by a flex room that can be used as a dining room, home office, or playroom. The entryway leads you into the spacious great room that opens to the kitchen, creating an open feel. The kitchen includes a large pantry, stainless steel appliances, quartz countertops, and an island that is perfect for cooking, entertaining, or finishing homework! On the second floor, the primary bedroom features a walk-in closet and ensuite bath with dual vanities and a walk-in shower. There are 3 additional bedrooms, a hall bath, and a laundry room that complete the second floor. This home also comes with D.R. Horton's Home is Connected® package, a leading suite of smart home products that keeps homeowners connected to what matters most. This technology allows for remote monitoring and control, whether you're on the couch or across the globe. *Photos of a decorated model home, this home is under construction*
- Type:
- Single Family
- Sq.Ft.:
- 3,348
- Status:
- NEW LISTING
- Beds:
- 4
- Lot size:
- 1.98 Acres
- Year built:
- 2022
- Baths:
- 5.00
- MLS#:
- 1678888
ADDITIONAL INFORMATION
This custom-built Kaclik home is a true masterpiece, set on a private, tree-lined 2-acre lot. It boasts unique design features, including soaring 10-foot and 13-foot ceilings and stunning Anderson pecan hardwood floors throughout the main and upper levels. The chef’s kitchen is a dream, featuring custom cabinetry, a 10’ x 5’3” super white leathered quartzite island, a picket tile backsplash, Monogram appliances, and a hidden pantry. Enjoy outdoor living with a concrete patio off the breakfast nook. Spacious 3-car garage provides ample storage and room for vehicles. Upper level offers 4 spacious bedrooms, including a luxurious master suite with spa-like bath, a mini-master with its own ensuite, and two additional bedrooms sharing a Jack & Jill bath. Finished lower level with a gas fireplace and wet bar with granite countertops. This home is packed with thoughtful upgrades, energy-efficient features and designed for modern living. Perfect blend of style, function, and comfort.
- Type:
- Single Family
- Sq.Ft.:
- n/a
- Status:
- Active
- Beds:
- 4
- Lot size:
- 0.4 Acres
- Year built:
- 1900
- Baths:
- 2.00
- MLS#:
- 1678197
ADDITIONAL INFORMATION
Discover the outstanding potential of this charming property situated in the Seneca Valley School District, waiting for you to add your personal touches. Upon entering, you are welcomed by a spacious foyer that leads to the first-floor primary suite, which boasts ample storage and a private bath, featuring a soaking tub and contemporary designs. The seamless flow between the living room, dining room, and kitchen creates an inviting space for guests, while the first-floor laundry room enhances the practicality of daily living. In addition, the first floor includes another well-proportioned bedroom and a full bath, providing comfort and convenience. The second floor offers two generously sized bedrooms and a thoughtfully placed storage closet. Outdoors, you'll appreciate the privacy and abundant space available for recreational activities. This home truly presents a wonderful opportunity to create lasting memories in a location that balances charm and functionality.
$142,000
205 Bryan St Evans City, PA 16033
- Type:
- Single Family
- Sq.Ft.:
- 720
- Status:
- Active
- Beds:
- 2
- Lot size:
- 0.17 Acres
- Year built:
- 1959
- Baths:
- 1.00
- MLS#:
- 1677716
ADDITIONAL INFORMATION
- Type:
- Single Family
- Sq.Ft.:
- 1,208
- Status:
- Active
- Beds:
- 3
- Lot size:
- 0.99 Acres
- Year built:
- 1955
- Baths:
- 1.00
- MLS#:
- 1677654
ADDITIONAL INFORMATION
This is the one you have been waiting for!! Located on a quiet rural street, this all brick ranch home sits on a large flat lot. Meticulously maintained, so clean! gleaming original hardwood floors throughout. Partially finished basement with new carpet, tons of storage. Paved driveway and park-like back yard with tall trees. Plenty of room for games or gardening. Great yard for a firepit! Detached 2 car brick garage with easy access to the covered back patio area. New roof in 2019. Wood burning fireplace in the living room (current owner never used). Nice sized storage shed located behind the garage. Marburger dairy is right next door! Close to Dollar General. 5 minutes to Evans City or Mars. 15 Minutes to Cranberry Twp. and 20 to Butler. Easy access to 79. School bus stops at the end of the street. This is a great opportunity to have all the amenity's of country living but close to everything!
- Type:
- Single Family
- Sq.Ft.:
- 2,340
- Status:
- Active
- Beds:
- 4
- Lot size:
- 0.23 Acres
- Year built:
- 2024
- Baths:
- 3.00
- MLS#:
- 1677373
- Subdivision:
- Leslie Farms
ADDITIONAL INFORMATION
Welcome home to the Galen! As you enter the home, you’ll be greeted by a flex room that can be used as a dining room, home office, or playroom. The entryway leads you into the spacious great room that opens to the kitchen, creating an open feel. The kitchen includes a large pantry, stainless steel appliances, quartz countertops, and an island that is perfect for cooking, entertaining, or finishing homework! On the second floor, the primary bedroom features a walk-in closet and ensuite bath with dual vanities and a walk-in shower. There are 3 additional bedrooms, a hall bath, and a laundry room that complete the second floor. This home also comes with D.R. Horton's Home is Connected® package, a leading suite of smart home products that keeps homeowners connected to what matters most. This technology allows for remote monitoring and control, whether you're on the couch or across the globe. *Photos of a decorated model home, this home is under construction*
- Type:
- Single Family
- Sq.Ft.:
- 1,906
- Status:
- Active
- Beds:
- 4
- Lot size:
- 0.23 Acres
- Year built:
- 2024
- Baths:
- 3.00
- MLS#:
- 1676772
- Subdivision:
- Leslie Farms
ADDITIONAL INFORMATION
The Deerfield is a meticulously crafted two-story home offering four bedrooms and two-and-a-half baths. The kitchen is equipped with a walk-in pantry and a versatile island ideal for food prep and seating, making it perfect for entertaining. The kitchen seamlessly flows into the open-concept dining area and great room, creating a spacious and inviting environment. All four bedrooms are conveniently located upstairs, along with the laundry room. The primary suite features an on-suite bathroom and a generous walk-in closet. This home also comes with D.R. Horton's Home is Connected® package; a leading suite of smart home products that keeps homeowners connected to what matters most. This technology allows for remote monitoring and control, whether you're on the couch or across the globe. *Photos of a decorated model home, this home is under construction*
- Type:
- Single Family
- Sq.Ft.:
- 1,906
- Status:
- Active
- Beds:
- 4
- Lot size:
- 0.23 Acres
- Year built:
- 2024
- Baths:
- 3.00
- MLS#:
- 1676769
- Subdivision:
- Leslie Farms
ADDITIONAL INFORMATION
The Deerfield is a meticulously crafted two-story home offering four bedrooms and two-and-a-half baths. The kitchen is equipped with a walk-in pantry and a versatile island ideal for food prep and seating, making it perfect for entertaining. The kitchen seamlessly flows into the open-concept dining area and great room, creating a spacious and inviting environment. All four bedrooms are conveniently located upstairs, along with the laundry room. The primary suite features an on-suite bathroom and a generous walk-in closet. This home also comes with D.R. Horton's Home is Connected® package; a leading suite of smart home products that keeps homeowners connected to what matters most. This technology allows for remote monitoring and control, whether you're on the couch or across the globe. *Photos of a decorated model home, this home is under construction*
- Type:
- Single Family
- Sq.Ft.:
- 2,436
- Status:
- Active
- Beds:
- 4
- Lot size:
- 1.24 Acres
- Year built:
- 2002
- Baths:
- 3.00
- MLS#:
- 1676468
- Subdivision:
- Timberlee Farms
ADDITIONAL INFORMATION
This stunning Brennan custom built four bedroom home is situated on a beautiful 1.24 acre lot with a wooded view. The eat-in kitchen features cherry cabinets and granite countertops, ideal for any home chef. The great room offers hardwood flooring and a fireplace, making it a cozy and inviting space for guests to gather. Convenient main floor laundry off kitchen! The primary suite is a true oasis, complete with 2 walk-in closets, 2 office/flex spaces and an ensuite with jet spray tub. You will find 3 additional spacious bedrooms and a full bath on the upper level. The 3-car attached garage provides ample space for vehicles & storage. This home also features a huge walkout lower level, great for additional living space or storage. The energy-efficient geothermal HVAC system ensures that the home is comfortable year-round while keeping energy costs low. Roof '22, A/C & Furnace '20, Windows Dec '23, Blinds '24. Don't miss out on the opportunity to make this beautiful house your home!
- Type:
- Single Family
- Sq.Ft.:
- 432
- Status:
- Active
- Beds:
- 2
- Lot size:
- 0.14 Acres
- Year built:
- 1900
- Baths:
- 1.00
- MLS#:
- 1676320
ADDITIONAL INFORMATION
Attention all investors, renovators, and DIY enthusiasts! Welcome to 401 N Jackson Street, Evans City—a property brimming with potential, awaiting your creative touch. This home is perfect for those looking to take on a project and transform it into a charming residence or valuable investment. The home offers 2 bedrooms and 1 bathroom, with a layout that can be reimagined to suit your vision. This property is a blank canvas, needing significant renovations and repairs to bring it up to its full potential. From updating the interior and exterior to modernizing the mechanical systems, the possibilities are endless for those willing to put in the effort. Located in the heart of Evans City, you’ll enjoy the small-town atmosphere while being within easy reach of local schools, shops, dining, and major roadways. If you’re ready to roll up your sleeves and unlock the potential of this property, don’t miss out on this chance to make 401 N Jackson Street your next project!
- Type:
- Single Family
- Sq.Ft.:
- 1,600
- Status:
- Active
- Beds:
- 4
- Lot size:
- 3 Acres
- Year built:
- 1900
- Baths:
- 3.00
- MLS#:
- 1676149
ADDITIONAL INFORMATION
Welcome to 1245 Mars Evans City Rd, a magnificent estate offering the perfect combination of luxury, space, and natural beauty. Situated on a sprawling 3-acre lot, this property provides an oasis of tranquility and privacy. The home features a grand main bedroom. This expansive bedroom offers direct access to its own private patio, perfect for enjoying peaceful mornings or starlit evenings. The ensuite bath boasts high-end finishes, creating a spa-like retreat within your home. The property’s outdoor living spaces are ideal for both relaxation & entertainment. A generous patio area invites you to host gatherings or simply unwind. With ample parking and a spacious garage, accommodating multiple vehicles is effortless, adding convenience and security. Discover your dream home in this exceptional property.
Open House:
Sunday, 11/10 11:00-1:00PM
- Type:
- Single Family
- Sq.Ft.:
- 3,422
- Status:
- Active
- Beds:
- 4
- Lot size:
- 0.38 Acres
- Year built:
- 2016
- Baths:
- 4.00
- MLS#:
- 1674746
- Subdivision:
- Wilson's Ridge
ADDITIONAL INFORMATION
This beautifully updated 4-bedroom, 4-bathroom home seamlessly combines modern comfort with timeless style. The main level boasts an open-concept design, featuring a spacious living area that flows effortlessly into the chef's kitchen, complete with upgraded countertops, sleek appliances, abundant cabinetry & 6ft island. The main level also includes an additional space currently used as a home office, formal dining area and a powder room. The primary suite includes a luxurious ensuite bathroom, while the additional bedrooms are generously sized with ample storage. The fully finished lower level with kitchenette and walk-out access provides flexible living space, ideal for a family room or entertainment area—the possibilities are endless! Step outside to a charming deck and patio, perfect for hosting gatherings or enjoying quiet moments, overlooking the fenced yard. With a large 2-car garage and a move-in-ready condition, this home offers the perfect blend of convenience and elegance.
- Type:
- Mobile Home
- Sq.Ft.:
- 1,526
- Status:
- Active
- Beds:
- 3
- Lot size:
- 0.42 Acres
- Year built:
- 2000
- Baths:
- 2.00
- MLS#:
- 1674758
- Subdivision:
- Connoquenessing Woodland Plan
ADDITIONAL INFORMATION
Settle into this charming cabin raised ranch, perfectly nestled in the Woodland Plan of Evans City! This lovely home features a double-door garage, a finished basement, 3 bedrooms, and 2 full bathrooms. Enjoy stunning outdoor views right from your front porch! With plenty of space for storage and equipment, this property also includes a pond that just needs a little TLC to bring it back to life!
- Type:
- Single Family
- Sq.Ft.:
- 1,268
- Status:
- Active
- Beds:
- 3
- Lot size:
- 0.15 Acres
- Year built:
- 1900
- Baths:
- 2.00
- MLS#:
- 1674716
ADDITIONAL INFORMATION
Welcome to this well maintained home in the heart of Evans City! Featuring three bedrooms and one and a half bathrooms, this home blends character and charm perfectly. The main level showcases a spacious kitchen and dining area, perfect for gatherings, alongside an inviting living room that invites quality time with family and friends. Upstairs, you’ll find three comfortable bedrooms, each designed to be a serene retreat for relaxation and rejuvenation. The basement offers ample storage space, complemented by a finished room ideal for an office, den, or cozy escape. Step outside to discover a lovely yard and a covered patio—perfect for unwinding after a busy day or entertaining guests. Don’t miss out on this gem! Schedule your showing today; this home won't last long!
Open House:
Sunday, 11/10 11:00-1:00PM
- Type:
- Single Family
- Sq.Ft.:
- 3,564
- Status:
- Active
- Beds:
- 4
- Lot size:
- 0.48 Acres
- Year built:
- 2018
- Baths:
- 4.00
- MLS#:
- 1673303
- Subdivision:
- Wilson Ridge
ADDITIONAL INFORMATION
Welcome to 124 Kruger Circle, a stunning home nestled in the sought-after Wilson’s Ridge community of Evans City! Boasting over 3,500 sq ft of finished living space, this home offers an expansive open floor plan perfect for entertaining & hosting large family gatherings. Natural light floods the home through an abundance of windows, creating a bright & inviting atmosphere. The chef’s kitchen is a culinary dream, featuring an oversized quartz center island, premium cabinetry, stainless steel appliances, & a stylish backsplash. Step outside to the deck, where you can enjoy the serene, flat, park-like backyard. The large finished lower level is perfect for game day or a movie night. With 4 spacious bedrooms, 2 full baths & 2 half baths, this home has everything you need for comfort and style. Plenty of storage opportunities on all levels. Enjoy low HOA fee (/month) & low Butler County taxes. Seneca Valley schools! Great location - close to everything! Don't miss out on this gem!
$259,900
228 Belle St Evans City, PA 16033
- Type:
- Single Family
- Sq.Ft.:
- 1,014
- Status:
- Active
- Beds:
- 2
- Lot size:
- 0.17 Acres
- Year built:
- 1900
- Baths:
- 2.00
- MLS#:
- 1672633
ADDITIONAL INFORMATION
Charming cottage style ranch on an equally charming street! Move-in ready w/brand new carpet, newer roof & air conditioning. No maintenance exterior w/wrapped soffit & fascia. A covered front porch will be your favorite spot as a relaxing respite in this two bedroom, one full & one ½ bath home. Enter 14x14 Living Rm open to the kitchen thru swinging doors. Generous 14x12 Kitchen w/fabulous built-in coffee station & unique corner shelving unit ~ enchanting! Slider accesses level yard from 22x13 Family Room addition. Two Bedrooms share jack & jill bath updated w/tile floor & equipped w/shower/tub combo. 25x11 finished LL provides add’l space. All appliances included for new owner. Windows equipped w/blinds. Detached garage w/electric is accessed from paved Manhattan Alley ~ Plus adjacent concrete parking pad! EDCO Park & Pool just 1 block ~ Several blocks to Main St. shopping. Great location ~ 10 min to Cranberry ~ 30 min to Pgh. Seneca Valley Schools & Ehrman Crest Elem/Middle School.
- Type:
- Single Family
- Sq.Ft.:
- n/a
- Status:
- Active
- Beds:
- 3
- Lot size:
- 0.13 Acres
- Year built:
- 1860
- Baths:
- 1.00
- MLS#:
- 1671994
ADDITIONAL INFORMATION
This charming, updated farmhouse with new windows is ready for you. Stylish tones adorn this charismatic home and set the stage for your design. Front porch greets guests in the foyer with a tailored staircase and sprawling hardwood. To the right is the living room and to the left, through French doors, is the well-lit dining room with access to the chef’s kitchen. Tile flooring, soaring cabinetry, abundant counter space, walk in pantry and stainless steel appliances will inspire the home chef. Slider adjacent to the kitchen leads to oversized rear deck. Ascend to the sizable primary bedroom with vivid windows, ceiling fan and ample storage. A few steps away are the guest bedrooms with ample storage, bright window and stylish tones. A shared hall bathroom has a tile shower, pedestal sink and built in shelving. Enjoy the outdoors on the expansive rear deck and in the large yard with fencing. Shed provides storage for yard toys and tools. Minutes from the town shops and community pool.
- Type:
- Single Family
- Sq.Ft.:
- 2,666
- Status:
- Active
- Beds:
- 4
- Lot size:
- 2.98 Acres
- Year built:
- 2000
- Baths:
- 4.00
- MLS#:
- 1671517
- Subdivision:
- Timberview Plan 3
ADDITIONAL INFORMATION
Welcome to this stunning 4-5 bedroom 3 ½ bath Custom Victorian Farmhouse boasting a delightful gazebo wrap around porch. Enjoy breathtaking nature views through the huge floor-to-ceiling family room window. Also find 3 other bay windows throughout the home bringing the outside in! The first-floor features 2 offices w/built-ins including a built-in sofa bed & cabinetry, perfect for extra bedroom space. The full house is wired for a home network. The gourmet kitchen showcases granite counters, stylish backsplash & ample built-in pantries. Retreat to the master suite complete w/a jet tub, tiled shower & bidet. Enjoy year-round comfort w/a 2-year new dual zone HVAC system. The ground-level handicap-accessible in-law suite w/patio access offers a full kitchen, BdRm, bath & laundry. Additional features include an oversized shed w/electricity all nestled on 2.98 secluded wooded acres. Conveniently located to Cranberry Shopping & just 30 minutes from Pittsburgh & 45 minutes from the airport!
- Type:
- Single Family
- Sq.Ft.:
- n/a
- Status:
- Active
- Beds:
- 5
- Lot size:
- 0.52 Acres
- Baths:
- 5.00
- MLS#:
- 1670983
- Subdivision:
- Woodland Trace
ADDITIONAL INFORMATION
THIS IS A TO BE BUILT, HOME DOES NOT CURRENTLY EXIST. Build this Barrington Home in our beautiful Woodland Trace neighborhood. Gorgeous, one of a kind, modern traditional home design with large, open floor plan. Spacious gourmet kitchen with large seating island and walk-in working pantry. 5 bedrooms, 4 1/2 baths, Family Room with stone, metal or trimmed surround gas fireplace, large dining nook with cathedral ceiling and beams. Beautiful second floor primary suite with large on suite bathroom and huge walk in closet. 2nd floor extra large laundry with large folding table and shelving. Walk behind bar with lots of seating in the finished basement. Customized trim features throughout.
- Type:
- Other
- Sq.Ft.:
- n/a
- Status:
- Active
- Beds:
- n/a
- Lot size:
- 0.52 Acres
- Baths:
- MLS#:
- 1670351
ADDITIONAL INFORMATION
- Type:
- Other
- Sq.Ft.:
- n/a
- Status:
- Active
- Beds:
- n/a
- Lot size:
- 0.24 Acres
- Baths:
- MLS#:
- 1668484
ADDITIONAL INFORMATION
Welcome to Meadow Ridge! Pitell Homes’ Newest Destination! This exceptional 25 home section of an established community is located in Forward Township and in the Seneca Valley School District. There are a several spectacular Floor Plans to choose from, with full home packages starting in the high $300’s! Featuring the Courtyard Single-Level series, this particular homesite will feature limited yard maintenance and rear privacy. Home is subject to HOA monthly fee and restrictions. All public utilities available. Lot Must be Purchased in conjunction with a New Home Construction Package with Pitell Homes. Come tour the newly opened and Decorated Courtyard Model Home!!! Builder scheduling tours now! Don’t miss these spectacular home sites!
- Type:
- Other
- Sq.Ft.:
- n/a
- Status:
- Active
- Beds:
- n/a
- Lot size:
- 0.56 Acres
- Baths:
- MLS#:
- 1666567
ADDITIONAL INFORMATION
Beautiful, slightly elevated lot in Connoquenessing Township. Recently cleared with some mature trees retained. A rare, blank canvas convenient to I-79, Butler, Mars, Cranberry Twp areas. Former mobile home site. Mobile home has been removed.
$160,000
116 Pioneer Rd Evans City, PA 16033
- Type:
- Single Family
- Sq.Ft.:
- 2,118
- Status:
- Active
- Beds:
- 4
- Lot size:
- 0.34 Acres
- Year built:
- 1900
- Baths:
- 2.00
- MLS#:
- 1665968
ADDITIONAL INFORMATION
Welcome to this delightful 2-story home located in the heart of Evans City. This property boasts 3 extremely spacious bedrooms and another bedroom that is captured ,plus 2 full bathrooms, providing ample space for family and guests. The home features a 2-stall detached garage, perfect for vehicles and extra storage. Step into the large sunroom, an ideal space for relaxation and entertainment. Enjoy the convenience of public utilities and the charm of living within walking distance to Main Street, where you'll find a variety of shops, dining, and amenities. This home's location is perfect for commuters, with just a 15-minute drive to Cranberry, offering additional shopping, dining, and entertainment options. This home could use some TLC. Don't miss out on this wonderful opportunity to own a charming home in a prime Evans City location!
- Type:
- Single Family
- Sq.Ft.:
- 2,136
- Status:
- Active
- Beds:
- 5
- Lot size:
- 0.15 Acres
- Year built:
- 1907
- Baths:
- 2.00
- MLS#:
- 1665245
ADDITIONAL INFORMATION
Classic and remarkably stunning, this beauty has so many updates plus an elegant original style. Original hardwoods! Step onto the freshly painted porch w/refaced columns, new railings, ceiling & porch roof. Inside you will see the charming entry that creates comfort and class, with original wood balusters, new light fixture.Dining room w/wainscoting,chair rail,&light. Inviting family room has custom accent wall, new light &fan.Family room(or office,guest space)has glass doors,custom accent wall,newer vinyl windows,lighting.Remodeled kitchen(2023)w/new ceiling,added light fixtures,Pergo vinyl tile flooring,new island w/new gas cooktop, new appliances thru-out. Added open shelving and fresh paint! Full bath w/laundry room has bright window, shower/tub, newer Pergo flooring and newer cabinetry,new faucet& toilet. Two stairways lead up to newly remodeled hall bath, new windows in some BR's,5th BR walk-in closet!Perfect backyard w/new deck,firepit,Pergola,fence,2 off street parking& shed!
- Type:
- Single Family
- Sq.Ft.:
- 2,490
- Status:
- Active
- Beds:
- 4
- Lot size:
- 0.31 Acres
- Year built:
- 2014
- Baths:
- 4.00
- MLS#:
- 1661265
ADDITIONAL INFORMATION
Nestled in Leslie Farms, this spacious four bedroom 3.5 bath home offers comfort and elegance. A grand entryway welcomes you with gleaming hardwood floors that flow into a large, open kitchen and living room. Downstairs offers a fully finished basement complimented with bar, full bath and a generously sized storage room. Outside the trex decking and patio provide the perfect setting for entertaining or relaxing. Conveniently located this home is 20 minutes from Cranberry and Butler!

The data relating to real estate for sale on this web site comes in part from the IDX Program of the West Penn MLS. IDX information is provided exclusively for consumers' personal, non-commercial use and may not be used for any purpose other than to identify prospective properties consumers may be interested in purchasing. Copyright 2024 West Penn Multi-List™. All rights reserved.
Evans City Real Estate
The median home value in Evans City, PA is $287,500. This is higher than the county median home value of $266,000. The national median home value is $338,100. The average price of homes sold in Evans City, PA is $287,500. Approximately 55.02% of Evans City homes are owned, compared to 36.98% rented, while 8% are vacant. Evans City real estate listings include condos, townhomes, and single family homes for sale. Commercial properties are also available. If you see a property you’re interested in, contact a Evans City real estate agent to arrange a tour today!
Evans City, Pennsylvania has a population of 1,992. Evans City is less family-centric than the surrounding county with 25.28% of the households containing married families with children. The county average for households married with children is 31.96%.
The median household income in Evans City, Pennsylvania is $61,190. The median household income for the surrounding county is $77,065 compared to the national median of $69,021. The median age of people living in Evans City is 40.2 years.
Evans City Weather
The average high temperature in July is 82.4 degrees, with an average low temperature in January of 19.1 degrees. The average rainfall is approximately 41.2 inches per year, with 38.2 inches of snow per year.
