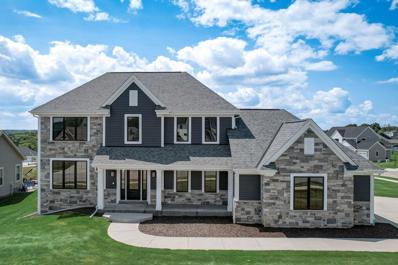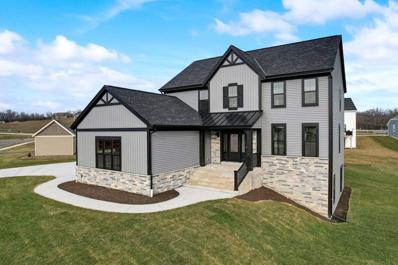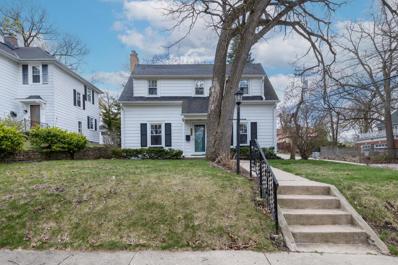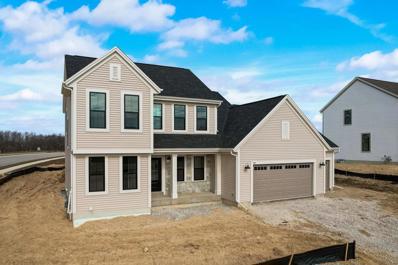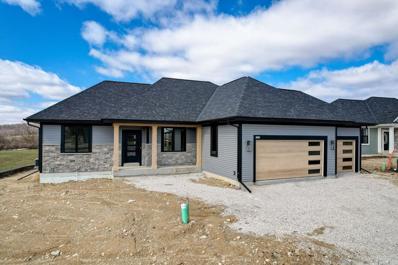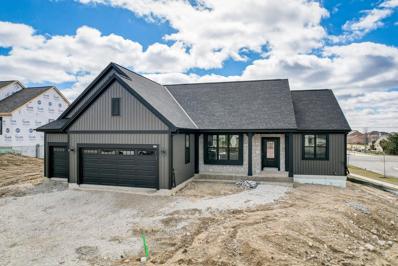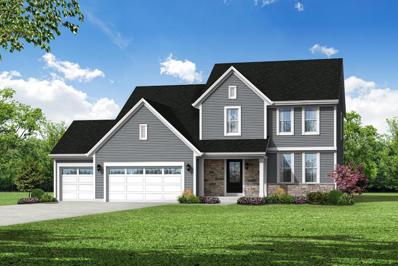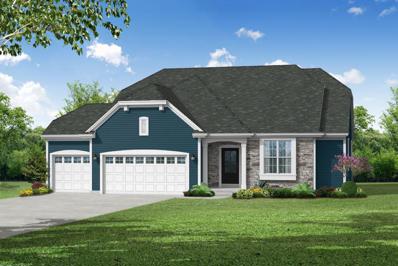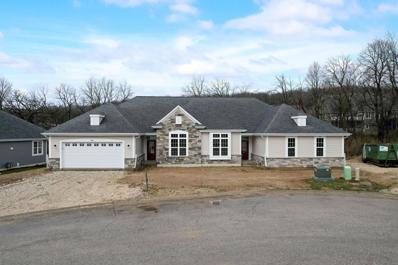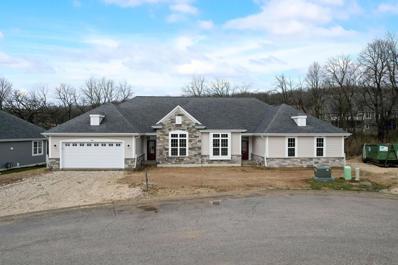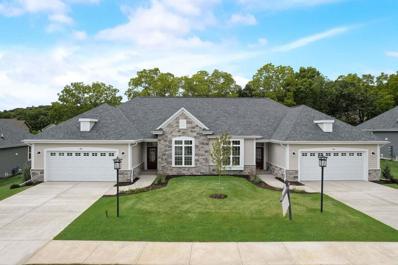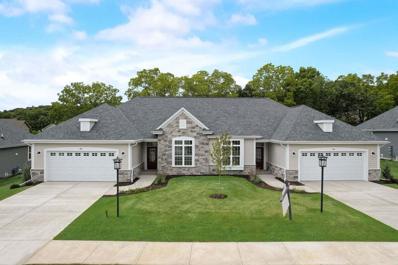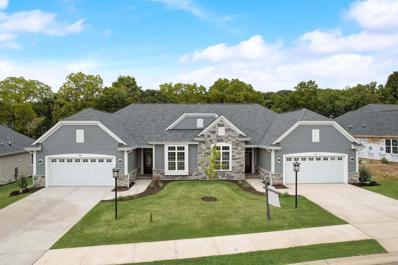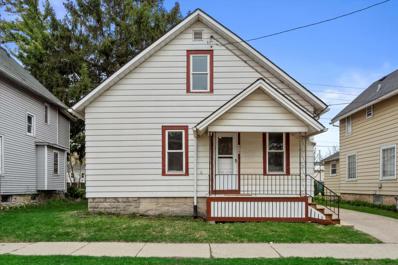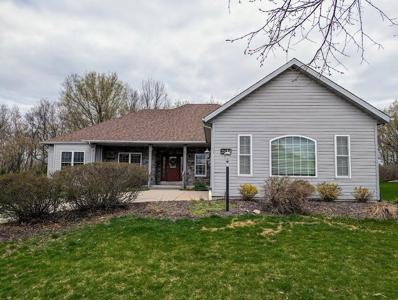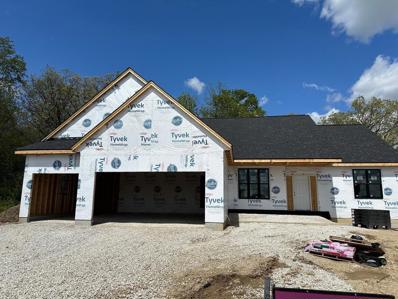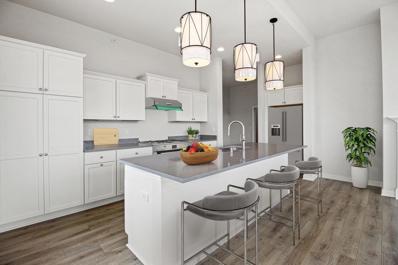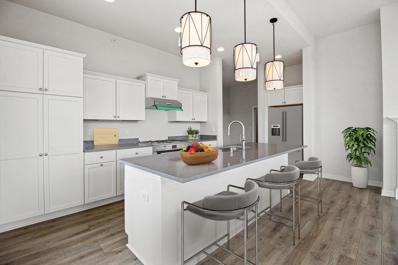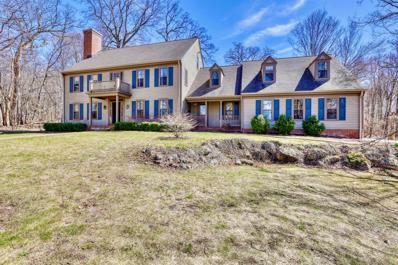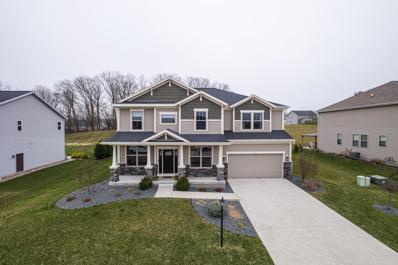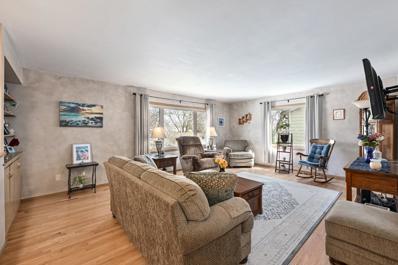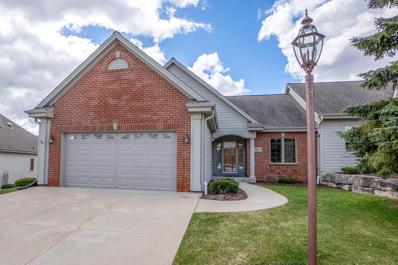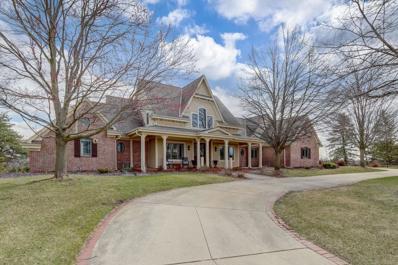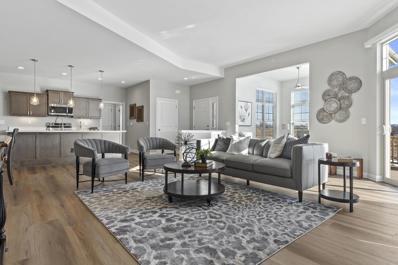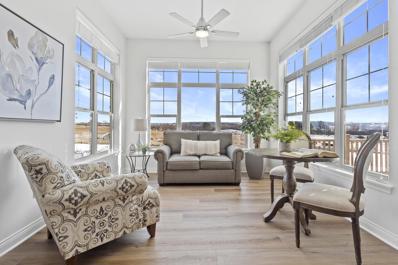Waukesha WI Homes for Sale
- Type:
- Single Family
- Sq.Ft.:
- 2,500
- Status:
- Active
- Beds:
- 4
- Lot size:
- 0.38 Acres
- Year built:
- 2023
- Baths:
- 2.50
- MLS#:
- WIREX_METRO1872345
- Subdivision:
- Howell Oaks
ADDITIONAL INFORMATION
This home offers large every-day living spaces that include a great room, gourmet kitchen with quartz counter tops,, dining and private home office. The kitchen features plenty of cabinetry and counter space, a walk-in pantry and a prep island that doubles as a wrapped snack bar while the oversized mudroom features a closet for hanging and storage and a bench for everyday items. The second floor is home to a roomy master bedroom with walk-in closet and master bath with dual vanity, five-foot shower and private water closet room. Finishing this floor are three comfortably sized secondary bedrooms with plenty of closet space and a compartmentalized hall bath with dual vanity for busy families. Completed!
- Type:
- Single Family
- Sq.Ft.:
- 2,404
- Status:
- Active
- Beds:
- 4
- Lot size:
- 0.39 Acres
- Year built:
- 2023
- Baths:
- 2.50
- MLS#:
- WIREX_METRO1872342
- Subdivision:
- Howell Oaks
ADDITIONAL INFORMATION
Essential living spaces get an upgrade in this home starting with the kitchen, which features a walk-in pantry and prep island that can also be used as a snack bar. Moving past the dining area, the great room offers a cozy gas fireplace in a spacious room designed for family time. Finishing the first floor is a multi-use home office, powder room and large mudroom with a built-in bench and storage. The second floor is home to three secondary bedrooms, hall bath that is compartmentalized for simultaneous use by multiple family members and a large master bedroom with attached bathroom featuring a dual vanity, five-foot shower and a private water closet room. Full walkout lower level
- Type:
- Single Family
- Sq.Ft.:
- 1,393
- Status:
- Active
- Beds:
- 3
- Lot size:
- 0.16 Acres
- Year built:
- 1929
- Baths:
- 1.00
- MLS#:
- WIREX_METRO1872337
ADDITIONAL INFORMATION
Classic Cape Cod shows old world charm. Beautiful staircase with wood railings, hardwood floors thoughout, wonderful large screened porch off back in addition to private patio. The lot is gorgeous with many plantings & mature trees, flower beds. Home is located in historic Caples Park. Great curb appeal. Large living/great room with beautiful gas Fireplace to enjoy being cozy enjoying it. French doors of great/living room open to breezy screened porch.The millworking has to be seen. Large rooms. This home is timeless & is a must see. Area of very nice homes. The large back yard has been enjoyed by the family for years. Imagine the enjoyment with barbeques on the patio in your private back yard.
- Type:
- Single Family
- Sq.Ft.:
- 2,210
- Status:
- Active
- Beds:
- 4
- Lot size:
- 0.32 Acres
- Year built:
- 2024
- Baths:
- 2.50
- MLS#:
- WIREX_METRO1872329
- Subdivision:
- Skyline
ADDITIONAL INFORMATION
The Skylar, Plan 2210 makes the most of everyday living spaces. This 2-story home includes a 3-car garage, spacious kitchen, morning room and gathering room, all positioned in an open-concept format. With plenty of cabinetry, a prep island that doubles as a snack bar, and a walk-in pantry, Plus, formal dining room. The space doesn't end there, as the mudroom features both a closet and a bench for all your daily needs. And, for those who like to work remotely -- or need to -- the home office is located near the front entrance. Take the elegant switchback staircase to the second floor where you'll find three secondary bedrooms and a primary bedroom that includes a large walk-in closet and a 5' shower.
- Type:
- Single Family
- Sq.Ft.:
- 1,830
- Status:
- Active
- Beds:
- 3
- Lot size:
- 0.28 Acres
- Year built:
- 2024
- Baths:
- 2.00
- MLS#:
- WIREX_METRO1872251
- Subdivision:
- Skyline
ADDITIONAL INFORMATION
This split-bedroom ranch home features open-concept living in the main living area, including the kitchen, dining area, and gathering room. Designed for the cook and entertainer, the kitchen features an island that includes a wraparound snack bar and ample cabinetry, including a large pantry. The adjacent dining area features plenty of windows and a patio door immersing this area in sunlight. Other featured rooms include a partitioned home office featuring barn doors and a large mudroom that includes a substantial closet and mudroom bench for everyday items.
- Type:
- Single Family
- Sq.Ft.:
- 1,818
- Status:
- Active
- Beds:
- 3
- Lot size:
- 0.36 Acres
- Year built:
- 2024
- Baths:
- 2.00
- MLS#:
- WIREX_METRO1872216
- Subdivision:
- Skyline
ADDITIONAL INFORMATION
This fantastic home features flexible dining spaces to accommodate both quick meals and formal dinner parties. The centrally located kitchen has substantial cabinetry and counter space and a sizable pantry cabinet and built-in workstation. A central island with a snack bar divides the kitchen from the rest of the main living area, while additional cabinetry wraps elegantly into the dining room. Both the dining room and gathering room are open and accented by a single coffered ceiling. Just past the dining room is the primary bedroom, featuring a large walk-in closet and a private bathroom with dual vanity and a five-foot shower. Located on the opposite side of the home are two spacious secondary bedrooms and a hall bathroom. Finishing the home is a mudroom with a closet and a bench.
- Type:
- Single Family
- Sq.Ft.:
- 2,200
- Status:
- Active
- Beds:
- 5
- Lot size:
- 0.28 Acres
- Year built:
- 2024
- Baths:
- 3.00
- MLS#:
- WIREX_METRO1872210
- Subdivision:
- Skyline
ADDITIONAL INFORMATION
This home is a representation of the starting price to build in Skyline for the home, lot, and estimated site cost allowances. This home is not built and will not be started until a customer selects it as a building construction contract. This two-story home offers both essential and flexible living spaces. The open-concept first floor features a large kitchen with a prep island that doubles as a snack bar. The adjoined dining room and a gathering room are great for enjoying meals or a cozy night in. Right down the hall you'll find a full bathroom and private room. With this private room, your home has limitless potential. Make it whatever you need, like a guest bedroom or home office. And let's not forget about the sizable mudroom -- with abundant storage and a built-in bench.
- Type:
- Single Family
- Sq.Ft.:
- 1,805
- Status:
- Active
- Beds:
- 3
- Lot size:
- 0.31 Acres
- Year built:
- 2024
- Baths:
- 2.00
- MLS#:
- WIREX_METRO1872153
- Subdivision:
- Skyline
ADDITIONAL INFORMATION
This home is a representation of the starting price to build in Skyline for the home, lot, and estimated site cost allowances. This home is not built and will not be started until a customer selects it as a building construction contract. This cleverly designed home places the generously sized primary bedroom and shared living spaces - including the gathering room, kitchen, and dining area - at the back of the home for privacy. A large island that doubles as a snack bar, spacious walk-in pantry, and ample storage cabinets in the kitchen provide the perfect space for meal preparation. Towards the front of the home and away from the primary bedroom are two spacious secondary bedrooms and a hall bath. Finishing this home is a convenient mudroom with a bench for everyday items..
- Type:
- Condo
- Sq.Ft.:
- 1,616
- Status:
- Active
- Beds:
- 2
- Year built:
- 2024
- Baths:
- 2.00
- MLS#:
- WIREX_METRO1872152
ADDITIONAL INFORMATION
Enjoy the good life without the worry of lawn maintenance or snow removal at Prairie Song Villas in Waukesha. Plus, benefit from universal design features that make accessibility a dream for the active adult. Prairie Song Villas feature 20 luxury ranch duplex condominiums located on a private road and designed for those looking to right-size. A monthly association fee covers private trash services, lawn maintenance, snow removal, and future private road maintenance. Includes a partially exposed lower level.
- Type:
- Condo
- Sq.Ft.:
- 1,616
- Status:
- Active
- Beds:
- 2
- Year built:
- 2024
- Baths:
- 2.00
- MLS#:
- WIREX_METRO1872150
ADDITIONAL INFORMATION
Enjoy the good life without the worry of lawn maintenance or snow removal at Prairie Song Villas in Waukesha. Plus, benefit from universal design features that make accessibility a dream for the active adult. Prairie Song Villas feature 20 luxury ranch duplex condominiums located on a private road and designed for those looking to right-size. A monthly association fee covers private trash services, lawn maintenance, snow removal, and future private road maintenance. Includes a partially exposed lower level.
- Type:
- Condo
- Sq.Ft.:
- 1,616
- Status:
- Active
- Beds:
- 2
- Year built:
- 2023
- Baths:
- 2.00
- MLS#:
- WIREX_METRO1872149
ADDITIONAL INFORMATION
Enjoy the good life without the worry of lawn maintenance or snow removal at Prairie Song Villas in Waukesha. Plus, benefit from universal design features that make accessibility a dream for the active adult. Prairie Song Villas feature 20 luxury ranch duplex condominiums located on a private road and designed for those looking to right-size. A monthly association fee covers private trash services, lawn maintenance, snow removal, and future private road maintenance.
Open House:
Friday, 6/21 12:00-5:00PM
- Type:
- Condo
- Sq.Ft.:
- 1,616
- Status:
- Active
- Beds:
- 2
- Year built:
- 2023
- Baths:
- 2.00
- MLS#:
- WIREX_METRO1872147
ADDITIONAL INFORMATION
Enjoy the good life without the worry of lawn maintenance or snow removal at Prairie Song Villas in Waukesha. Plus, benefit from universal design features that make accessibility a dream for the active adult. Prairie Song Villas feature 20 luxury ranch duplex condominiums located on a private road and designed for those looking to right-size. A monthly association fee covers private trash services, lawn maintenance, snow removal, and future private road maintenance.
- Type:
- Condo
- Sq.Ft.:
- 1,616
- Status:
- Active
- Beds:
- 2
- Year built:
- 2023
- Baths:
- 2.00
- MLS#:
- WIREX_METRO1872146
ADDITIONAL INFORMATION
Enjoy the good life without the worry of lawn maintenance or snow removal at Prairie Song Villas in Waukesha. Plus, benefit from universal design features that make accessibility a dream for the active adult. Prairie Song Villas feature 20 luxury ranch duplex condominiums located on a private road and designed for those looking to right-size. A monthly association fee covers private trash services, lawn maintenance, snow removal, and future private road maintenance.
$299,900
113 Cook Street Waukesha, WI 53186
- Type:
- Single Family
- Sq.Ft.:
- 1,340
- Status:
- Active
- Beds:
- 4
- Lot size:
- 0.13 Acres
- Year built:
- 1900
- Baths:
- 1.00
- MLS#:
- WIREX_METRO1872027
- Subdivision:
- Cutler And Dakins
ADDITIONAL INFORMATION
Welcome to this updated bungalow, located blocks from Carroll College, offering an excellent opportunity for your investment portfolio! Step into a generously sized living room that provides ample space for relaxation and entertainment. This property boasts four bedrooms, providing plenty of space for family members, roommates, or guests. Recently upgraded with new luxury vinyl plank (LVP) flooring and new carpet, this home combines style and durability. Ample storage space and new appliances enhance the kitchen's functionality. Freshly painted rooms, new water heater,and updated bathroom make this move-in ready. With its proximity to the college campus, this property offers a reliable source of rental income attracting students, faculty, and staff looking for convenient housing options.
- Type:
- Single Family
- Sq.Ft.:
- 2,408
- Status:
- Active
- Beds:
- 3
- Lot size:
- 0.27 Acres
- Year built:
- 2003
- Baths:
- 3.50
- MLS#:
- WIREX_METRO1872120
ADDITIONAL INFORMATION
Dream home nestled in a serene neighborhood. This stunning residence boasts luxury amenities and exquisite craftsmanship. Gourmet kitchen with top of the line appliances, built in micro and convection oven. Endless upgrades include: tankless water heater, new furnace features fresh air exchange system, new architectural shingles and Tyvek-wrapped exterior. Inviting, airy living spaces with vaulted ceilings and skylights, featuring maple wood flooring, a cozy fireplace, and custom stain glass windows above the bedrooms. Owner suite is complete with large whirlpool bath and separate shower and huge walk-in closet. Lower level roughed in for additional bath, large casement windows. Tranquil back yard with patio and water feature. Perfect blend of of elegance and functionality!
- Type:
- Single Family
- Sq.Ft.:
- 2,003
- Status:
- Active
- Beds:
- 3
- Lot size:
- 0.39 Acres
- Year built:
- 2024
- Baths:
- 2.00
- MLS#:
- WIREX_METRO1872107
- Subdivision:
- Howell Oaks
ADDITIONAL INFORMATION
This split-bedroom ranch home offers you privacy by placing the primary bedroom and two secondary bedrooms opposite each other. Nestled between the bedrooms are the open-concept living areas, including the gathering room -- with a gas fireplace -- and dining area. Adjoined is the kitchen, featuring an oversized island with a wrapped snack bar, ample cabinetry, and a walk-in pantry, making this a spectacular space for meal prep and entertaining. Rounding out the home is the hall bathroom, mudroom, and a partitioned home office accented by two functional barn doors. Full walk-out lower level and composite deck.
- Type:
- Condo
- Sq.Ft.:
- 1,918
- Status:
- Active
- Beds:
- 3
- Year built:
- 2024
- Baths:
- 2.00
- MLS#:
- WIREX_METRO1872015
ADDITIONAL INFORMATION
The Sequoia at Aspen Overlook. Stunning second floor 3 Bed, 2 Bath home features the open concept design you have been dreaming of! Impressive Owner's Suite offers a double vanity, and WIC. The center of the home features the Kitchen and Great Room with soaring ceilings, gas fireplace and a large quartz island. Spacious composite deck has access from both the Dining Room and Owner's bedroom. Attached 2 car garage with private entry to the home. Luxury finishes throughout include LVP flooring, quartz countertops, maple cabinetry, expansive windows, and a separate laundry room. Super convenient location for shopping. Photos are from a previously completed home. Buyers selects finishes. Welcome home!
- Type:
- Condo
- Sq.Ft.:
- 1,918
- Status:
- Active
- Beds:
- 3
- Year built:
- 2024
- Baths:
- 2.00
- MLS#:
- WIREX_METRO1872009
ADDITIONAL INFORMATION
The Sequoia at Aspen Overlook. Stunning second floor 3 Bed, 2 Bath home features the open concept design you have been dreaming of! Impressive Owner's Suite offers a double vanity, and WIC. The center of the home features the Kitchen and Great Room with soaring ceilings, gas fireplace and a large quartz island. Spacious composite deck has access from both the Dining Room and Owner's bedroom. Attached 2 car garage with private entry to the home. Luxury finishes throughout include LVP flooring, quartz countertops, maple cabinetry, expansive windows, and a separate laundry room. Super convenient location for shopping. Photos are from a previously completed home. Buyers selects finishes. Welcome home!
$1,199,900
W229S4340 Milky Way Road Waukesha, WI 53189
- Type:
- Single Family
- Sq.Ft.:
- 5,107
- Status:
- Active
- Beds:
- 6
- Lot size:
- 6.54 Acres
- Year built:
- 1979
- Baths:
- 3.50
- MLS#:
- WIREX_METRO1871361
ADDITIONAL INFORMATION
Incredible 6 Bedroom 3.5 Bathroom Custom Colonial Home w/additional Garage/Barn set on 6.54 wooded acres. On market for the first time ever, original family ownership. Built and Designed by Bob Lang of Lang Builders w/beautiful woodwork throughout. Living room & family room have wood burning fire places, while the study/office has ample space & built in shelves. Two staircases lead to 2nd floor which features 6 bedrooms, 3 full bathrooms & walk-in closets. Bonus attic space ready for your ideas. With summer right around the corner, be ready to host family gatherings on the patio & charming sunroom. Close to Stigler Nature Preserve, Les Paul Parkway & 10 minutes from I-42 & I-94. This wooded oasis is perfect for anyone looking to be a part of nature but also be close to all amenities.
- Type:
- Single Family
- Sq.Ft.:
- 4,154
- Status:
- Active
- Beds:
- 5
- Lot size:
- 0.41 Acres
- Year built:
- 2017
- Baths:
- 3.50
- MLS#:
- WIREX_METRO1870980
- Subdivision:
- Timber View Estates
ADDITIONAL INFORMATION
Get ready to fall in love with this spacious move-in-ready home in the desirable Timber View Estates subdivision. As you enter, you will be greeted by a grand two-story foyer, which opens into one of two spacious living rooms and formal dining room. Completing the main level, is a newly updated eat-in kitchen that will surely be the heart of your home as it is open to a second living space as well as a bonus space, adorned with natural light. Upstairs, you will be thrilled to find a laundry room and spacious bedrooms, including a master ensuite with dual closets. A newly finished basement includes additional flex spaces, bedroom, and bathroom, to round out this exceptional home. Summer at the neighborhood pool awaits, don't miss your opportunity to see this property!
$349,900
1207 Birch Drive Waukesha, WI 53188
- Type:
- Single Family
- Sq.Ft.:
- 1,947
- Status:
- Active
- Beds:
- 4
- Lot size:
- 0.27 Acres
- Year built:
- 1968
- Baths:
- 1.50
- MLS#:
- WIREX_METRO1870673
ADDITIONAL INFORMATION
4 Bedroom 1.5 Bath Raised Ranch with a 2.5 car attached garage. Long-term owners of 35 years have cared well for this stellar home. Recent updates in the kitchen and bathrooms. The eat-in kitchen has newer cabinets with Corian countertops, SS appliances from 2021 and an angled corner cabinet to round out the kitchen. Large family room and 3 bedrooms w/HWF's on main level. Other improvements include a fenced in backyard w/large patio, concrete driveway w/newer retaining wall & drainage system, new roof in 2018, water heater 2021, washer/dryer 2017, AC 2018, furnace 2010 and windows 1998. Many receipts available. This home shows well!
- Type:
- Condo
- Sq.Ft.:
- 2,281
- Status:
- Active
- Beds:
- 3
- Year built:
- 2007
- Baths:
- 3.00
- MLS#:
- WIREX_METRO1870536
ADDITIONAL INFORMATION
Remarkable 3BR/3BA condo with finished exposed lower level in Waukesha's Woodland Hills! Enjoy this side-by-side ranch on a no thru street. Plenty of curb appeal with the partial brick exterior. Private outside entrance leads to a beautifully maintained interior. Great room offers gas fireplace, dry bar, and patio doors to screened-in porch. Open kitchen has island, granite countertops, and SS appliances included. Main floor laundry. 2 BR's and 2 full baths on main level. Master suite includes walk-in closet and updated bath featuring tile shower. Open staircase leads to lower level featuring family room with full size windows, 2nd gas fireplace, and wet bar. Separate den. 3rd bedroom includes a large walk-in closet and access to lower bath. Complex has clubhouse with exercise room!
- Type:
- Single Family
- Sq.Ft.:
- 5,620
- Status:
- Active
- Beds:
- 4
- Lot size:
- 3.02 Acres
- Year built:
- 1997
- Baths:
- 4.50
- MLS#:
- WIREX_METRO1869312
- Subdivision:
- Holiday Oaks
ADDITIONAL INFORMATION
This stunning property offers an unparalleled living experience, where every detail has been meticulously designed for comfort and luxury. Step inside to discover a spacious main level featuring a gourmet kitchen adorned with quartzite countertops, perfect for culinary enthusiasts and entertainers alike. The open-concept layout seamlessly flows into a grand great room adorned with a magnificent wall of windows, framing the panoramic vistas beyond. Bask in the natural light that floods this inviting space. Find your own private oasis, complete with an in-ground fiberglass pool and expansive patio provides space for al-fresco dining and entertaining. The LL heated garage accommodates and is equipped with a RV dump station. We've included a comprehensive list of features of the home in docs.
- Type:
- Condo
- Sq.Ft.:
- 2,013
- Status:
- Active
- Beds:
- 2
- Year built:
- 2024
- Baths:
- 2.00
- MLS#:
- WIREX_METRO1870475
ADDITIONAL INFORMATION
To be built side-by-side Tartan Model w/ private driveway. Ranch condo with an open & airy floor plan offers luxury finishes & large windows throughout! Great Room, Kitchen & Sunroom boast 10 ft ceilings, gorgeous gas FP & a large center quartz island for entertaining. Sunny Den for your at home work needs. Bright Sunroom for relaxing or thriving plants. Impressive Owner's Suite features quartz double vanity, tiled shower, linen & large WIC. Awesome 1st floor laundry w/sink and tons of storage. 8 ft lower-level w/egress. Expanded concrete western exposure patio for sunset viewing. Clubhouse, pool, bocce, pickle ball & walking trail amenities...you deserve this lifestyle!
- Type:
- Condo
- Sq.Ft.:
- 2,013
- Status:
- Active
- Beds:
- 2
- Year built:
- 2024
- Baths:
- 2.00
- MLS#:
- WIREX_METRO1870462
ADDITIONAL INFORMATION
To be built side-by-side Tartan Model, ranch condo w/ private driveway. Open & airy floor plan offers luxury finishes & large windows throughout! Great Room, Kitchen & Sunroom boast 10 ft ceilings, gorgeous gas FP & a large center quartz island for entertaining. Sunny Den for your at home work needs. Bright Sunroom for relaxing or thriving plants. Impressive Owner's Suite features double quartz vanity, tiled shower, linen & large WIC. Awesome 1st floor laundry with sink & added cabinetry. 8 ft lower-level w/egress. Expanded concrete patio with western exposure for sunset viewing. Clubhouse, pool, bocce, pickle ball & walking trail amenities...you deserve this lifestyle!
| Information is supplied by seller and other third parties and has not been verified. This IDX information is provided exclusively for consumers personal, non-commercial use and may not be used for any purpose other than to identify perspective properties consumers may be interested in purchasing. Copyright 2024 - Wisconsin Real Estate Exchange. All Rights Reserved Information is deemed reliable but is not guaranteed |
Waukesha Real Estate
The median home value in Waukesha, WI is $367,500. This is higher than the county median home value of $295,600. The national median home value is $219,700. The average price of homes sold in Waukesha, WI is $367,500. Approximately 55.94% of Waukesha homes are owned, compared to 39.54% rented, while 4.52% are vacant. Waukesha real estate listings include condos, townhomes, and single family homes for sale. Commercial properties are also available. If you see a property you’re interested in, contact a Waukesha real estate agent to arrange a tour today!
Waukesha, Wisconsin has a population of 72,173. Waukesha is more family-centric than the surrounding county with 35.04% of the households containing married families with children. The county average for households married with children is 34.4%.
The median household income in Waukesha, Wisconsin is $61,380. The median household income for the surrounding county is $81,140 compared to the national median of $57,652. The median age of people living in Waukesha is 35.3 years.
Waukesha Weather
The average high temperature in July is 81.8 degrees, with an average low temperature in January of 11.2 degrees. The average rainfall is approximately 35.3 inches per year, with 39.5 inches of snow per year.
