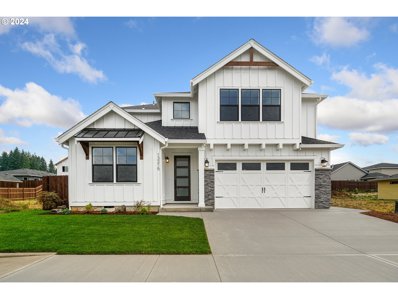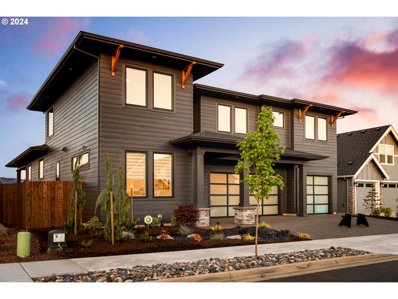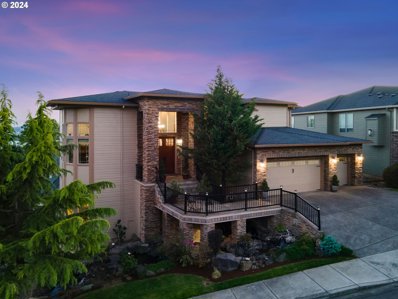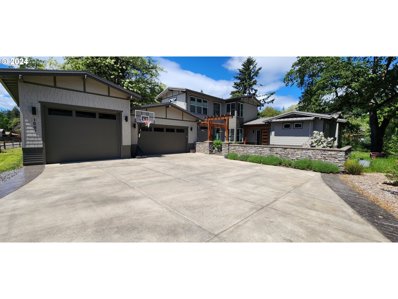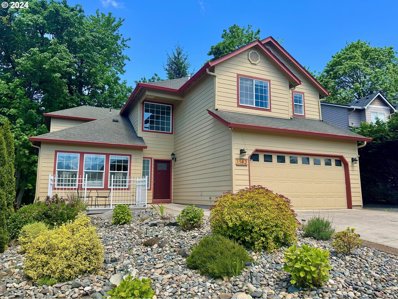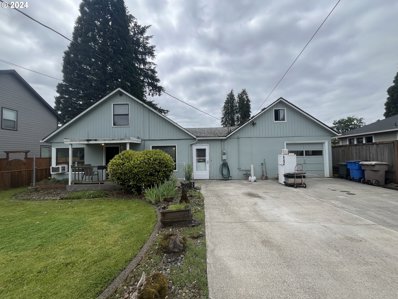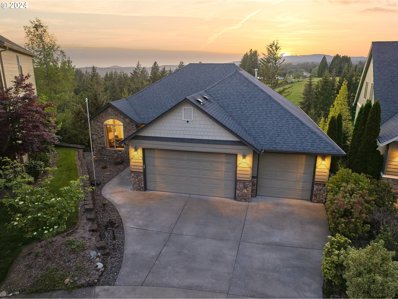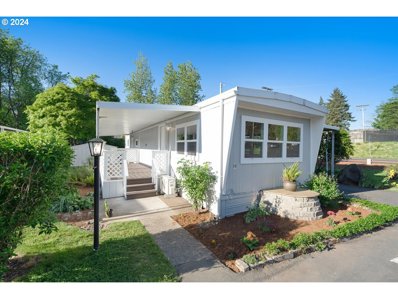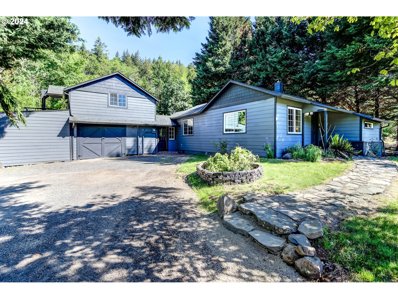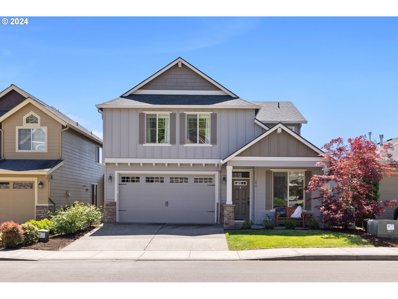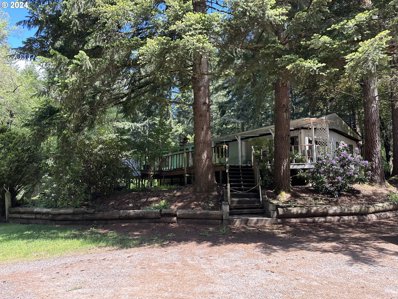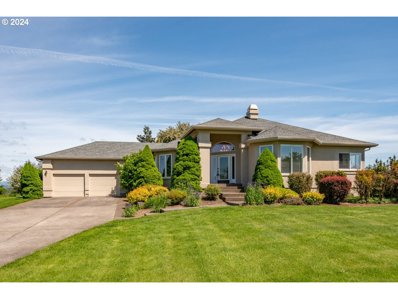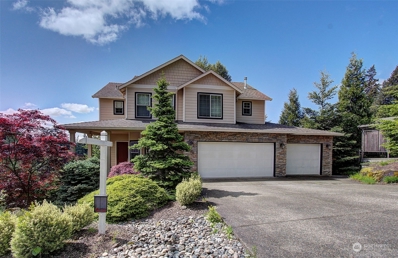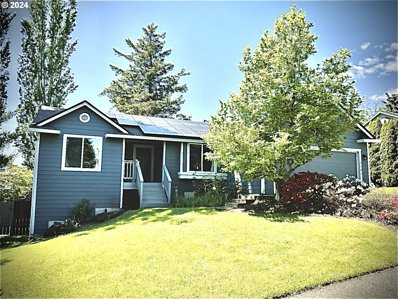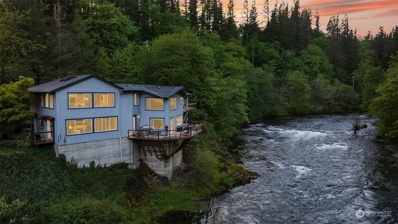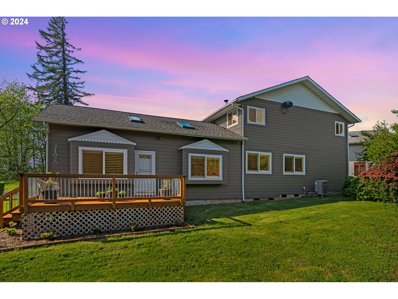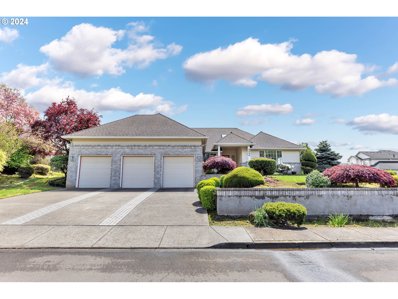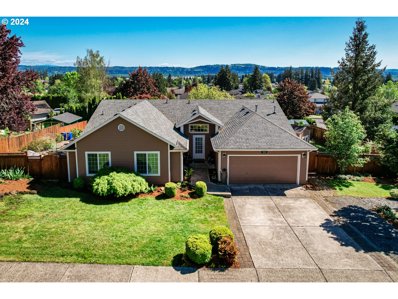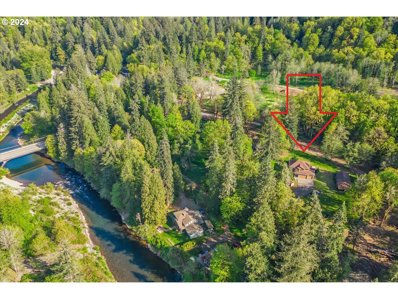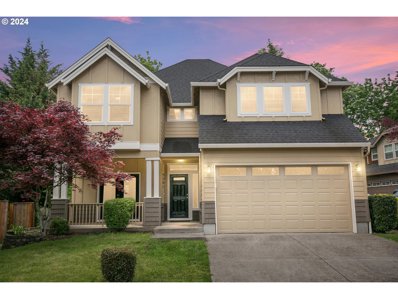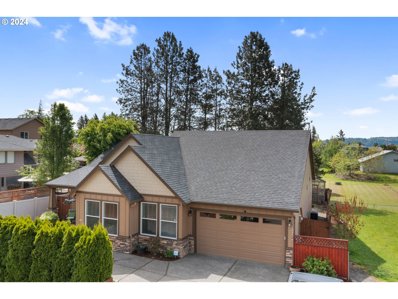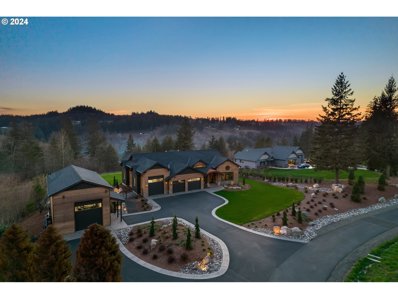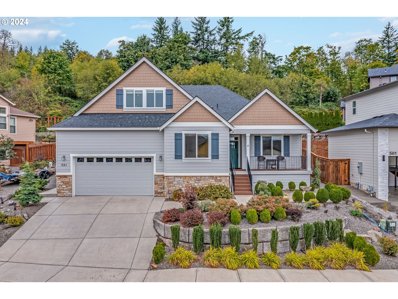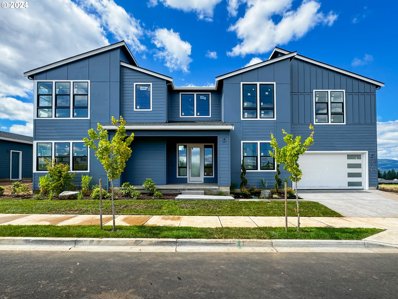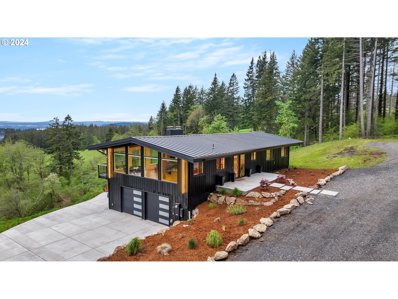Washougal WA Homes for Sale
$1,125,900
331 W KOA St Washougal, WA 98671
- Type:
- Single Family
- Sq.Ft.:
- 2,908
- Status:
- Active
- Beds:
- 4
- Lot size:
- 0.13 Acres
- Year built:
- 2024
- Baths:
- 3.00
- MLS#:
- 24113725
ADDITIONAL INFORMATION
Build Your Beautiful New Custom Home With Parade Of Homes Award Winning Local Builder! This Lot Has Unobstructed Views To The North From the Great Rm and Primary Suites!!!! Floor Plan Offer Many Rooms For The Sqftg. Main Floor Includes Guest Rm w/Access To Full Bath As Well As An Office/Den To The Back. Upper Floor Has Large Primary Ste, 3 Additional Guest Rms And Huge Bonus All w/Walk-In Closets. Spacious Kitchen/Great Rm/Dining Areas. Build Includes Upgraded Hard Surface Flooring Throughout Most Of The Main Living Area, Upgraded Stainless Appliances, Upgraded Carpet, Tall Ceilings & Over-Sized Windows Offering Lots Of Natural Light, Custom Finish Work, Built-In Cabinetry, Slab And Tile Surfaces, Mud-Set Shower w/Heavy Glass At Primary Suite, High Quality Fit & Finish. Extremely Energy Efficient Builds w/Heat Pump & Heat Recovery Ventilation System, Heat Pump HW Heater, Low E Windows, And More. Fully Landscaped Front And Back Yards, Fenced & Irrigated. Large Covered Outdoor Living Area Opens To Flat, Usable Building Site. Multiple Lots And Home Designs Available Throughout The Community. Contact Builder Rep For Additional Information On This Home Design Or Other Opportunities Within The Community.
$1,600,000
3257 W 2ND St Washougal, WA 98671
- Type:
- Single Family
- Sq.Ft.:
- 4,248
- Status:
- Active
- Beds:
- 4
- Lot size:
- 0.19 Acres
- Year built:
- 2024
- Baths:
- 4.00
- MLS#:
- 24343215
- Subdivision:
- NORTHSIDE
ADDITIONAL INFORMATION
Build With Parade Of Homes Award Winning Local Builder In Beautiful Northside Boasting Camas Schools! Large, Wide Open Two Story Home w/4BRs, 3.5BAs + Office + Mudroom + Bonus Rm On An Over 8000sqft. Lot! Huge Gourmet Kitchen w/Double Islands, Tall Ceilings, Butler's Pantry And Two Mud Rooms (Dog Shower Rm??). Build Includes Upgraded Hard Surface Flooring Throughout Most Of The Main Living Area, Upgraded Stainless Appliances, Upgraded Carpet, Tall Ceilings & Over-Sized Windows Offering Lots Of Natural Light, Custom Finish Work, Built-In Cabinetry, Slab And Tile Surfaces, Mud-Set Shower w/Heavy Glass At Primary Suite, High Quality Fit & Finish. Extremely Energy Efficient Builds w/Heat Pump & Heat Recovery Ventilation System, Heat Pump HW Heater, Low E Windows And More. Fully Landscaped Front And Back Yards, Fenced & Irrigated. Large Covered Outdoor Living Area Opens To Flat, Usable Building Site Offers Very Usable Back Yard. Multiple Lots And Home Designs Available Throughout The Community. Contact Builder Rep For Additional Information On This Home Design Or Other Opportunities Within The Community. East/West Sun Exposure.
$1,199,000
128 W DOGWOOD St Washougal, WA 98671
- Type:
- Single Family
- Sq.Ft.:
- 5,388
- Status:
- Active
- Beds:
- 5
- Lot size:
- 0.2 Acres
- Year built:
- 2006
- Baths:
- 5.00
- MLS#:
- 24381979
ADDITIONAL INFORMATION
Welcome to your dream home! This exquisite 5-bedroom, 3-full and 2-half bathroom estate offers unparalleled luxury, modern amenities, and breathtaking views of Mt. Hood and the Columbia River. Nestled in an exclusive neighborhood, this residence is designed for those who appreciate the finer things in life.The chef's kitchen is a culinary delight, featuring top-of-the-line appliances, custom cabinetry, a large center island, and elegant granite countertops. It's ideal for preparing family meals or hosting dinner parties.This home boasts five generously sized bedrooms, each designed for comfort and relaxation. The master suite is a private retreat with a luxurious en-suite bathroom, walk-in closet, and stunning views.Enjoy movie nights like never before in your private media theater, complete with state-of-the-art audio-visual equipment and comfortable seating.The spacious game room is fun and entertaining guests, equipped with ample space for a pool table, gaming consoles, and more.A quiet, elegant library provides the perfect space for reading and relaxation, while the dedicated office offers a productive environment for working from home.The expansive double deck is the crown jewel of this home, offering panoramic views of Mt. Hood and the Columbia River. It's the perfect spot for outdoor dining, entertaining, or simply enjoying the serene landscape.Situated in a prestigious neighborhood, this home offers easy access to top-rated Camas schools, shopping, dining, and outdoor recreation. It's a short drive to major highways, making commuting effortless.
$1,600,000
1007 K St Washougal, WA 98671
- Type:
- Single Family
- Sq.Ft.:
- 3,110
- Status:
- Active
- Beds:
- 4
- Lot size:
- 0.77 Acres
- Year built:
- 2018
- Baths:
- 3.00
- MLS#:
- 24159994
ADDITIONAL INFORMATION
Built in 2019. 120' of river frontage on .77 acre lot. 3,000+ sq ft custom home on the Washougal River. 4 bedroom 2 ½ bath. Huge 191 sq ft master walk in closet with built in drawers and shelving and peninsula. Hardwood floors throughout most of the living areas, tile and stone bathroom floors. Large 3 car garage with extra long/tall stall. Quartz countertops in kitchen and granite slab fireplace hearth. Double electric oven/gas range. Large covered, waterproof concrete deck overlooking river with a large patio below. 10' ceilings upstairs, 9' downstairs,walk in pantry, on demand hot water heater, Nest thermostat, gas fireplace, hot tub pad off master, pre-wired, oversized gutters and downspouts.
$699,995
1143 43RD St Washougal, WA 98671
- Type:
- Single Family
- Sq.Ft.:
- 2,500
- Status:
- Active
- Beds:
- 4
- Lot size:
- 0.29 Acres
- Year built:
- 2002
- Baths:
- 3.00
- MLS#:
- 24363153
ADDITIONAL INFORMATION
Discover this beautifully remodeled home with a fresh, contemporary design, perfect for entertaining and everyday living. The stylish kitchen features silestone countertops, high-end stainless appliances, and a spacious island for casual dining and conversation. The upstairs primary suite offers ample personal space with a double vanity, walk-in shower, freestanding bathtub, and abundant closets. There are 2 additional bedrooms upstairs, plus a 4th bedroom/office on the main level. The large outdoor patio overlooks a tranquil wooded greenbelt, ideal for relaxation, dining, and entertaining. Minutes from Orchards Hills Golf & Country Club, parks, shopping, restaurants, and Steigerwald Wildlife Refuge, this home offers beauty and convenience.
$432,500
3912 C St Washougal, WA 98671
- Type:
- Single Family
- Sq.Ft.:
- 1,530
- Status:
- Active
- Beds:
- 4
- Lot size:
- 0.18 Acres
- Year built:
- 1952
- Baths:
- 2.00
- MLS#:
- 24640048
ADDITIONAL INFORMATION
Attention investors and homebuyers! This charming property nestled in the heart of Washougal offers the perfect blend of comfort and convenience. With 4 bedrooms spreading over 1530 sqft, this fixer-upper presents a wonderful opportunity to create your dream space. The home is ADA compliant. The home is within a few moments of WHS as well as the freeway entrance. Featuring a cozy fireplace, attached garage, and a spacious lot spanning 0.18 acres.
Open House:
Tuesday, 6/11 5:00-7:00PM
- Type:
- Single Family
- Sq.Ft.:
- 2,592
- Status:
- Active
- Beds:
- 3
- Lot size:
- 0.17 Acres
- Year built:
- 2006
- Baths:
- 3.00
- MLS#:
- 24289635
- Subdivision:
- Forest View
ADDITIONAL INFORMATION
Make yourself at home in this stunning daylight ranch located in a peaceful and private cul-de-sac, offering breathtaking views from both balconies. The main level features beautiful Brazilian Cherry hardwood flooring, a vaulted ceilings throughout living room, and fully main level living. The open floor plan ensures seamless flow between the living, dining, and kitchen areas, perfect for both daily living and entertaining. Ample space for family and guests on the main floor, but downstairs you'll find a huge bonus room currently being used as an epic game room (MUST SEE) - ideal for a home office, media room, or additional living space. The 3-car garage provides plenty of room for vehicles and storage. Don't miss your chance to own this exceptional home that combines luxurious living with stunning views and an unbeatable location.
- Type:
- Manufactured/Mobile Home
- Sq.Ft.:
- 624
- Status:
- Active
- Beds:
- 2
- Year built:
- 1969
- Baths:
- 1.00
- MLS#:
- 24427121
ADDITIONAL INFORMATION
55 plus Fully Renovated Manufactured Home in close proximity to the Washougal River. Take advantage of the all new remodeled home inside and out, no surface was left untouched. Home has open concept living, all new kitchen with an island, new electrical, new plumbing, new luxury vinyl plank flooring, new paint interior and exterior, new bathroom with walk-in shower, to many updates to list them all. No details missed on this immaculate home. 55 plus family owned park with affordable rent. Don't miss out on a great place to live for an affordable price just outside the city.
- Type:
- Single Family
- Sq.Ft.:
- 1,882
- Status:
- Active
- Beds:
- 3
- Lot size:
- 1 Acres
- Year built:
- 1940
- Baths:
- 2.00
- MLS#:
- 24253136
ADDITIONAL INFORMATION
Welcome to your slice of paradise nestled in the heart of the stunning Gorge National Scenic Corridor. Sitting proudly on 1.11 acres spread across two separate tax lots, the second tax lot can be built on. The main house boasts two cozy bedrooms, one bathroom with a stall shower and tile floor. The kitchen is fully remodeled with butcher block counter tops, floating shelves, white cabinets, and stainless-steel appliances. The separate living quarters upstairs has its own entrance with a fully remodeled kitchen, 1 bedroom, 1 bathroom with stall shower, subway title, vanity with granite countertops. Open the French doors and step onto the back deck, where panoramic views of the sprawling property await. The entire home has new siding, roof, hot water heater, electrical, plumbing and is freshly painted. Plenty of storage with a attached garage and separate workshop. Whether you're seeking a peaceful retreat or an entertainer's paradise, this home offers the best of both worlds. So come, make yourself at home, or perfect for a destination Airbnb and start living the life you've always dreamed of in this enchanting Gorge getaway.
$685,000
686 N V St Washougal, WA 98671
- Type:
- Single Family
- Sq.Ft.:
- 2,864
- Status:
- Active
- Beds:
- 4
- Lot size:
- 0.1 Acres
- Year built:
- 2015
- Baths:
- 4.00
- MLS#:
- 24609045
- Subdivision:
- GRANITE HIGHLANDS
ADDITIONAL INFORMATION
Wonderful Multi-gen Living in coveted Granite Highlands! 4 bedrooms, + Office+Bonus with 3.5 Bathrooms! Hi-Ceilings and Hand Scraped Hardwood Floors throughout main level! Beautiful Kitchen w/ Granite Counters, SS Appliances, Walk-In Pantry, Gas Range, and Island opens to Covered Dining w/ Deck (Mt Hood View) &Living Area w/ Gas Fireplace and Custom Built-Ins. Large Primary Suite w/ French Door Entry & Coved Ceilings and French Doors to Bathroom w/ Gorgeous Walk-In Tile shower, Soaking Tub, Dual Sinks & Walk-in Closet- Best of All ? it has a River View! Daylight Basement was Bonus Room, Full Bath, and Bedroom w/ Private Patio! Perfect to rent out, guest quarters, or family! Spacious and Fenced Yard ? Perfect for Summer BBQs! This home has room for everyone! Immaculately Clean! Fantastic Location!
- Type:
- Single Family
- Sq.Ft.:
- 1,444
- Status:
- Active
- Beds:
- 2
- Lot size:
- 1.87 Acres
- Year built:
- 1978
- Baths:
- 2.00
- MLS#:
- 24273385
ADDITIONAL INFORMATION
Beautiful wooded lot*future building site at the end of private road*1978 Manufactured home in need of repairs*Cabin included 1 bedroom 1 bath, kitchen & living room with deck*32 X 45 shop with storage*Property & building per estate being sold as is with no Seller repairs.
$1,150,000
3107 SE 300TH Ave Washougal, WA 98671
- Type:
- Single Family
- Sq.Ft.:
- 2,504
- Status:
- Active
- Beds:
- 4
- Lot size:
- 1.26 Acres
- Year built:
- 1994
- Baths:
- 3.00
- MLS#:
- 24116414
- Subdivision:
- Woodburn
ADDITIONAL INFORMATION
Rare one level ranch style home ,Price improved...located on a large 1.26 acre lot in a premiere neighborhood, with great Camas schools. This home is perfect for the buyer who wants more space. Views of the Columbia river. Custom 4 bedroom 2.5 bath home, with modernized kitchen with stainless steel appliances and a new refrigerator. Upgraded and updated baths and laundry room. New quartz counters, tile showers, nickel hardware, refinished hardwood floors, tile floors and interior paint. Newer roof, exterior paint, carpet, siding and well pump in 2020. 2 car garage w/ extra room for 3rd car. Large landscaped yard and large lots of space.
$689,000
680 N R Street Washougal, WA 98671
- Type:
- Single Family
- Sq.Ft.:
- 2,922
- Status:
- Active
- Beds:
- 5
- Year built:
- 2007
- Baths:
- 3.00
- MLS#:
- 2235763
- Subdivision:
- Washougal
ADDITIONAL INFORMATION
Welcome to your Crown Pointe Palace, where comfort meets luxury and every detail is designed for effortless living. This stunning residence boasts 5 bedrooms, 2.5 baths and 2922 sq ft. High ceilings that create an open and spacious feel, complemented by abundant natural light streaming in through large windows. Charming 3 level custom home w/great views! Upper level with 4 bedrooms. Vaulted primary suite, slab granite, tile shower & soaking tub. 5th oversized bedroom/bonus room on lower level. Main level formal living & dining room, family room w/ gas fireplace. Gourmet kitchen w/slab granite, maple floors, stainless appliances, eating bar, pantry & nook. Spacious 3 car garage is perfect for storage. Low HOA. Don't miss this opportunity!
$499,995
2189 39TH St Washougal, WA 98671
- Type:
- Single Family
- Sq.Ft.:
- 1,433
- Status:
- Active
- Beds:
- 3
- Lot size:
- 0.23 Acres
- Year built:
- 1993
- Baths:
- 2.00
- MLS#:
- 24303602
ADDITIONAL INFORMATION
Welcome to your new home! This splendid one-level ranch has been thoughtfully updated and maintained, offering the perfect blend of comfort, convenience, and eco-friendliness. As you approach, you'll be greeted by a charmingly landscaped yard, a testament to the care and attention given to this property. With an extra parking pad providing ample space for your RV or guests' vehicles, parking will never be an issue. Step through the door and into a beautifully updated interior. Fresh flooring flows seamlessly throughout, complemented by tastefully updated bathrooms and a brand new stove in the kitchen, creating an inviting atmosphere for daily living and entertaining alike. But the real gem of this home lies atop its roof - solar panels installed in 2019. Fully paid for and generating enough power to slash your electric bill down to approximately 6 months, you'll enjoy not only significant savings but also a greener footprint. And come November, a delightful rebate check for approximately $1000 arrives rewarding your commitment to sustainable living. Finally, step outside onto the expansive back deck, the perfect spot for entertaining guests or simply soaking up the sunshine. The exterior is equally impressive, with a new roof installed in 2016 and fresh paint adorning both the exterior and expansive decks in 2020. Plus, with a whole new HVAC system installed in the same year, you can rest easy knowing that comfort and efficiency go hand in hand. With so many updates already taken care of, there's not much left for you to do except make this home your own. Whether you're lounging on the large back deck, enjoying the fruits of your solar-powered savings, or simply basking in the tranquility of your surroundings, you'll find that this home offers the perfect canvas for your unique lifestyle. Welcome home!
- Type:
- Single Family
- Sq.Ft.:
- 4,196
- Status:
- Active
- Beds:
- 4
- Year built:
- 1969
- Baths:
- 3.00
- MLS#:
- 2236244
- Subdivision:
- Washougal
ADDITIONAL INFORMATION
Experience a unique blend of history and luxury in this 4,196 sqft home crafted on the original footings of the decommissioned Cottrell Dam from the early 1900s. This estate features massive concrete cylinders from the dam, visible in the 26-ft tall crawl spaces, blending historical significance with modern comfort. The home includes four large bedrooms and two and a half bathrooms. The primary suite on the ground level offers serene, expansive views. Three bedrooms open to large decks with breathtaking water views. The interior decor includes preserved dam remnants and historical photographs, all conveying with the property. Ideal for those valuing heritage and tranquility, this residence isn’t just a home but a storied landmark.
- Type:
- Single Family
- Sq.Ft.:
- 3,252
- Status:
- Active
- Beds:
- 4
- Lot size:
- 1.64 Acres
- Year built:
- 1987
- Baths:
- 3.00
- MLS#:
- 24035185
ADDITIONAL INFORMATION
Welcome to your dream retreat on 1.64 acres in Washougal. This updated four-bedroom home offers a perfect blend of privacy and stunning views. Enjoy the peace of rural living with modern comforts in this beautifully renovated home. The house features vaulted pine ceilings, plantation shutters, and a freestanding wood-burning stove in the living room for those chilly nights. The bedrooms are spacious, and the large living areas are great for entertaining. Relax on the new front and back decks and take in breathtaking sunset views. Eight skylights fill the home with natural light. The updated kitchen includes stainless steel appliances, and a butler's pantry, perfect for cooking delicious meals. The home also has fresh interior paint. The property includes a two-level 40'X32' shop built in 2000, with three-phase 220V electrical. There's also covered parking for an RV or boat, and a fenced garden area. Recent updates include new siding and windows in 2020, engineered hardwood floors, and plantation shutters installed in 2023. Make this haven your own and experience the best of Pacific Northwest living.
$699,000
4336 M Dr Washougal, WA 98671
- Type:
- Single Family
- Sq.Ft.:
- 2,104
- Status:
- Active
- Beds:
- 3
- Lot size:
- 0.26 Acres
- Year built:
- 1994
- Baths:
- 2.00
- MLS#:
- 24322968
- Subdivision:
- VINTAGE CREST ESTATES
ADDITIONAL INFORMATION
Welcome home to this charming, one-level ranch with timeless appeal.This Warm and inviting home is nestled in a peaceful, established community near shopping, schools, Orchard Hills Country Golf Club and is minutes from HWY 14. A true gem in a sought-after neighborhood with all new carpet and a newer roof. This beauty is ready to welcome its next owners.
$619,900
3946 U St Washougal, WA 98671
- Type:
- Single Family
- Sq.Ft.:
- 1,994
- Status:
- Active
- Beds:
- 4
- Lot size:
- 0.28 Acres
- Year built:
- 1996
- Baths:
- 2.00
- MLS#:
- 24503012
ADDITIONAL INFORMATION
This terrific Washougal home sits on an oversized corner lot with room to spread out and amazing views from the dining room and deck. With 4 bedrooms, 2 bathrooms, and 1994 vaulted square feet, you will love this unique floor plan. The sellers have meticulously maintained this sweet home and the 3-ring binder with all the receipts shows it. As you enter this home, you are greeted by an open & vaulted great room with many south-facing windows to soak in every bit of the sunshine and take advantage of that view. The kitchen is to the right with a gas range, and a spacious pantry...and that dining room is the perfect place to enjoy a morning cup of coffee. All 4 bedrooms are vaulted with 2 bedrooms in the front of the home, 1 off of the great room, and a primary suite with a well-thought-out attached bathroom with a walk-in closet and a dreamy corner tub. What a perfect place to relax after you exercise your green thumb in the garden and raised garden beds that can be accessed through the laundry room exterior door. The extra wide hallways are fantastic for those looking for the perfect 'forever' home. The trex decking with new railings is where you will spend so much time this summer with friends and family just enjoying the seasonal & city views. If you look up you will notice the paid-off solar panels for energy efficiency. 2 exterior sheds for extra storage if you park in the attached garage. The shelving in the garage stays with the home. Are you thinking about a hot tub? There is a hook-up for that on the side of the home. You don't have to choose between home and yard with this fabulous home. The back and side yards give plenty of room to play and roam. This home is a dream to show close to schools and shopping, and easy to fall in love with!
$925,000
111 SPORTSMAN Rd Washougal, WA 98671
- Type:
- Single Family
- Sq.Ft.:
- 2,528
- Status:
- Active
- Beds:
- 3
- Lot size:
- 0.95 Acres
- Year built:
- 2006
- Baths:
- 3.00
- MLS#:
- 24159651
ADDITIONAL INFORMATION
Nestled on a lush 0.95-acre lot, this exquisite 3-bedroom, 2.5-bathroom Craftsman-style home offers a rare blend of privacy and elegance. Built in 2006, the residence spans 2,528 square feet of thoughtfully designed living space, boasting upgraded bamboo flooring and high ceilings that create an airy and inviting atmosphere. The heart of the home is the gourmet kitchen, featuring a bay window, granite countertops, and a center island, perfect for gathering and culinary adventures. The adjacent dining room sets the stage for memorable dinners with forest views. The family room and living room are anchored by a cozy gas fireplace, also included in the primary bedroom, adding warmth and ambiance on both levels. The primary suite is a haven of relaxation complete with a private deck, large closet, and an en-suite bathroom. Step outside to the covered patio or the deck off the primary bedroom and sip your morning coffee while enjoying the territorial views and the sounds of wildlife. The property includes a 4-bay 1,152 sqft SHOP and an RV hookup, offering ample space for hobbies and storage. High speed Starlink internet ensures high-speed connectivity. Additional features include a 3 car attached garage, sauna, hot tub, and all essential appliances are included in sale, making this home move-in ready. Located just moments from Washougal River public access, this home invites you to indulge in fishing and river adventures. The serene setting is complemented by the convenience of being close to local amenities and the vibrant community of Washougal. This property is a sanctuary where comfort meets nature, offering a lifestyle of peace and tranquility. Don't miss the opportunity to make 111 Sportsman Rd your new home. Schedule a showing today!
$649,900
5281 J St Washougal, WA 98671
- Type:
- Single Family
- Sq.Ft.:
- 2,709
- Status:
- Active
- Beds:
- 3
- Lot size:
- 0.13 Acres
- Year built:
- 2007
- Baths:
- 3.00
- MLS#:
- 24122706
- Subdivision:
- SUNSET RIDGE
ADDITIONAL INFORMATION
Explore this beautifully updated home in the serene Reserve at Sunset Ridge community. Freshly painted and fitted with new carpets and padding, this home offers three large bedrooms and 2.5 bathrooms. The open great room design leads into a spacious kitchen with stainless steel appliances, a granite-topped island with an eating bar, a butler's pantry, and a separate food pantry. The primary bedroom is especially impressive with its oversized walk-in closet and large private ensuite. The spacious upstairs laundry room is attached to a bonus storage room. The open floor plan is perfect for hosting gatherings or enjoying quiet daily life, flowing effortlessly into the living areas. Step outside to a private backyard, equipped with a gas BBQ hookup and backing onto a greenspace, providing a perfect spot for relaxation or entertaining. Residents of the Reserve at Sunset Ridge enjoy access to fantastic amenities such as sports courts, meeting spaces, and a swimming pool (currently under maintenance). Conveniently situated near parks, schools, and shopping centers, this home offers a peaceful suburban setting with all the conveniences of city living nearby. Don't miss out on this inviting home.
$685,000
3644 S St Washougal, WA 98671
- Type:
- Single Family
- Sq.Ft.:
- 2,115
- Status:
- Active
- Beds:
- 4
- Lot size:
- 0.22 Acres
- Year built:
- 2013
- Baths:
- 2.00
- MLS#:
- 24258846
ADDITIONAL INFORMATION
Welcome to your haven in Washougal, WA! This exquisite 2013 craftsman home is nestled in a serene neighborhood, offering a peaceful escape from city life. As you arrive, tranquility greets you. This secluded, single-level abode is surrounded by lush greenery, ensuring privacy and peace. Inside, the meticulously maintained interior exudes warmth and coziness. With 4 bedrooms and 2 baths, there's plenty of space to unwind. Luxurious vinyl plank floors add elegance and durability to the living spaces. The kitchen, equipped with year-old appliances and a pantry, makes meal prep a joy. Don't miss the second oven in the laundry room, a gem for culinary enthusiasts!Outside, enjoy a covered entertaining space perfect for barbecues, garden beds, a greenhouse, and hot tub hookups for stargazing and relaxation. Practical features include 3-car tandem parking and additional RV space, catering to your storage and exploration needs. This craftsman masterpiece invites you to call it home, offering comfort, convenience, and connection.Other items we love about this home: 1) the green lot next door is owned by the city but maintained by the neighbors, 2) the peacefulness of the neighborhood, 3) close to amenities and recreation, 4) great layout and size for entertaining both indoors and outdoors 5) 3 car tandem garage or space for gym/workshopTHIS HOME QUALIFIES FOR 1% LENDER CREDIT OF THE LOAN AMOUNT WHEN APPROVED THRU CANOPY MORTGAGE - Ask your agent for more details.
$2,089,000
32811 SE 20TH Cir Washougal, WA 98671
- Type:
- Single Family
- Sq.Ft.:
- 3,279
- Status:
- Active
- Beds:
- 3
- Lot size:
- 5.52 Acres
- Year built:
- 2021
- Baths:
- 3.00
- MLS#:
- 24087425
- Subdivision:
- C-Dymond Estates
ADDITIONAL INFORMATION
Prepare to be captivated by this exquisite custom home, meticulously crafted by Chuck O'Hara for his residence. Offering unparalleled quality and craftsmanship, this property sets a new standard of luxury living.Nestled on over 5 acres of lush, meticulously landscaped grounds within the prestigious gated community of C-Dymond Estates, this home boasts a privileged position above the serene Washougal River. Here, tranquility reigns supreme, offering an unparalleled sanctuary. Step outside and immerse yourself in the gentle melodies of the river, its graceful flow mere moments from your doorstep.With its cedar-clad exterior and regal entrance, this home exudes timeless sophistication from the moment of arrival. Delight your senses upon entering, where every detail reflects uncompromising excellence. From the expansive kitchen with its entertainer's island to the airy dining area boasting panoramic views through oversized windows, each element has been meticulously crafted. Retreat to the primary suite, unwind on the expansive decks or draw inspiration in your vaulted-ceilinged office. Downstairs beckons with amenities including a gym, a guest bedroom with an en-suite, and access to a manicured yard or hot tub. Looking for ample space to accommodate your toys, RV, boat, or vehicles? Look no further?this is the perfect place for you.With an open-concept layout designed to accommodate gatherings of any size, this is more than just a home; it's a haven where luxury and comfort converge seamlessly. Welcome to your ultimate retreat.
- Type:
- Single Family
- Sq.Ft.:
- 2,809
- Status:
- Active
- Beds:
- 4
- Lot size:
- 0.22 Acres
- Year built:
- 2015
- Baths:
- 2.00
- MLS#:
- 24373743
- Subdivision:
- GRANITE HIGHLANDS
ADDITIONAL INFORMATION
Nestled in the picturesque Granite Highlands Neighborhood, this stunning property offers the perfect blend of Luxury, Comfort, Convenience and High-End Finishes. As you step inside, you're greeted by an inviting foyer that leads into the spacious and open living area. The living room features soaring ceilings, large windows that flood the space with natural light, and a cozy fireplace, creating an ideal setting for relaxation and entertaining. The gourmet kitchen is a chef's delight, boasting high-end stainless steel appliances, a brand-new refrigerator, granite countertops, ample cabinet space, and a center island with seating. Whether you're hosting a casual brunch or preparing a gourmet meal, this kitchen has everything you need. The adjacent dining area is perfect for enjoying meals, with sliding glass doors that open to the backyard oasis. Step outside to discover your own private retreat, complete with a patio, green belt, garden, lush landscaping, and breathtaking views of Mt Hood and The Columbia River. Back inside, the main level also features a spacious master suite, complete with a luxurious en-suite bathroom and walk-in closet. Upstairs, you'll find a versatile loft area that can be used as a home office, playroom, or media room, offering endless possibilities to suit your lifestyle. Super-efficient home=Big Energy Savings and Comfort. Conveniently located near parks, trails, schools, shopping, and dining, this home offers the perfect combination of tranquility and accessibility. Don't miss this opportunity to grab your own slice of Pacific Northwest Paradise!
$1,559,750
313 W Fir Loop Unit L186 Washougal, WA 98671
- Type:
- Single Family
- Sq.Ft.:
- 4,001
- Status:
- Active
- Beds:
- 5
- Year built:
- 2024
- Baths:
- 6.00
- MLS#:
- 24592038
- Subdivision:
- NORTHSIDE
ADDITIONAL INFORMATION
This homesite presents rolling vista hilltop views of the Cascade foothills. The Samish Contemporary floor plan unveils a breathtaking 2-story great room with an overhead catwalk. Step outside through a 12' stacking glass slider to your upscale outdoor living area with a fireplace, framing a serene rear yard. This luminous plan boasts a spacious kitchen and dining area, creating an inviting space for entertaining. Park with ease using the 4-car garage. Enjoy the convenience of an office and a bedroom suite on the main level. Upstairs, discover a generously sized primary suite, three additional bedrooms, and a loft. The community offers picturesque views of the Columbia River Gorge and Mount Hood. Benefit from A++ Camas schools. Impeccable design curated by our designers. Estimated completion is Summer 2024. The Northside community is a hidden gem with trails throughout, a community view point of the Columbia and Mount Hood, neighborhood parks and future trails connecting to Lacamas Creek trail system. Conveniently located within a 5 minute drive to both Downtown Washougal and Downtown Camas, 15 minute drive to PDX Airport and 20 minute to Downtown Vancouver and Downtown Portland. Quick commute to the Columbia River Gorge National Scenic area, nearby beaches and endless outdoor recreation. Photos depict a similar Toll Brothers floor plan. Our model home, featuring a Samish plan, is currently available to tour onsite. Disclaimer, pictures and matterport shown are examples only.
$1,449,000
2116 SE 377TH Ave Washougal, WA 98671
- Type:
- Single Family
- Sq.Ft.:
- 2,744
- Status:
- Active
- Beds:
- 4
- Lot size:
- 10.07 Acres
- Year built:
- 1964
- Baths:
- 2.00
- MLS#:
- 24189055
ADDITIONAL INFORMATION
Less than 10 minutes to HWY 14 and less than 30 to PDX airport, located in the highly sought-after Mount Norway area, this 10 ACRES of park like divinity is waiting for you with with potential to divide. Truly a one of a kind!!! This home is a rare find with tons to offer as it is and even more with the right vision! Let us help with already permitted shop plans for a large addition and/or a large oversized shop!! Sewer and electric in and ready for dirt to move! Seller will provide to buyer! 280 degree views of Columbia River, Oregon mountains, and Portland city lights!! And a seasonal stream/spring!The finishes throughout the home are brand new and the finest, blending modern luxury with timeless mid-century charm. FULLY remodeled down to the studs! Every detail overflowing with thoughtfulness.......Expansive windows inviting abundant natural light and breathtaking scenery indoors and panoramic views from every space. Whether you're entertaining guests in the open-concept living spaces or preparing gourmet meals in the chef's kitchen featuring Bosch appliances, every moment is elevated by the unparalleled beauty that surrounds you. The possibilities are endless! Whether you dream of creating your own private oasis, cultivating a thriving garden, or embarking on outdoor adventures, this land offers limitless potential. Experience luxury living at its finest in this Mount Norway masterpiece, where every day brings a new opportunity to savor the beauty of the Pacific Northwest!!!!


Listing information is provided by the Northwest Multiple Listing Service (NWMLS). Based on information submitted to the MLS GRID as of {{last updated}}. All data is obtained from various sources and may not have been verified by broker or MLS GRID. Supplied Open House Information is subject to change without notice. All information should be independently reviewed and verified for accuracy. Properties may or may not be listed by the office/agent presenting the information.
The Digital Millennium Copyright Act of 1998, 17 U.S.C. § 512 (the “DMCA”) provides recourse for copyright owners who believe that material appearing on the Internet infringes their rights under U.S. copyright law. If you believe in good faith that any content or material made available in connection with our website or services infringes your copyright, you (or your agent) may send us a notice requesting that the content or material be removed, or access to it blocked. Notices must be sent in writing by email to: xomeriskandcompliance@xome.com).
“The DMCA requires that your notice of alleged copyright infringement include the following information: (1) description of the copyrighted work that is the subject of claimed infringement; (2) description of the alleged infringing content and information sufficient to permit us to locate the content; (3) contact information for you, including your address, telephone number and email address; (4) a statement by you that you have a good faith belief that the content in the manner complained of is not authorized by the copyright owner, or its agent, or by the operation of any law; (5) a statement by you, signed under penalty of perjury, that the information in the notification is accurate and that you have the authority to enforce the copyrights that are claimed to be infringed; and (6) a physical or electronic signature of the copyright owner or a person authorized to act on the copyright owner’s behalf. Failure to include all of the above information may result in the delay of the processing of your complaint.”
Washougal Real Estate
The median home value in Washougal, WA is $712,500. This is higher than the county median home value of $360,800. The national median home value is $219,700. The average price of homes sold in Washougal, WA is $712,500. Approximately 70.07% of Washougal homes are owned, compared to 25.43% rented, while 4.49% are vacant. Washougal real estate listings include condos, townhomes, and single family homes for sale. Commercial properties are also available. If you see a property you’re interested in, contact a Washougal real estate agent to arrange a tour today!
Washougal, Washington has a population of 15,241. Washougal is more family-centric than the surrounding county with 37.55% of the households containing married families with children. The county average for households married with children is 34.78%.
The median household income in Washougal, Washington is $76,998. The median household income for the surrounding county is $67,832 compared to the national median of $57,652. The median age of people living in Washougal is 39.3 years.
Washougal Weather
The average high temperature in July is 79.6 degrees, with an average low temperature in January of 29.9 degrees. The average rainfall is approximately 55.6 inches per year, with 7.1 inches of snow per year.
