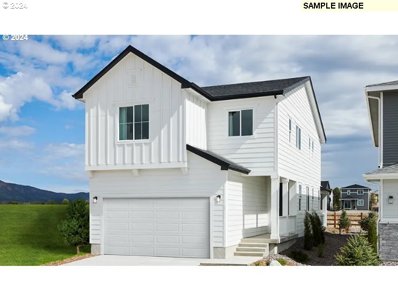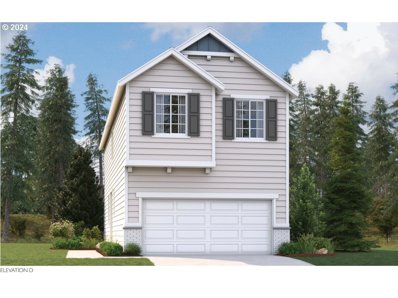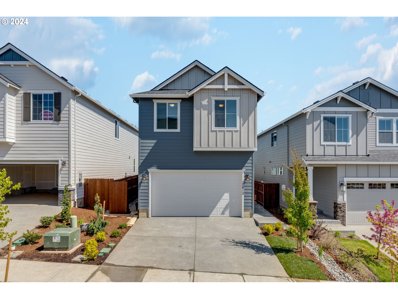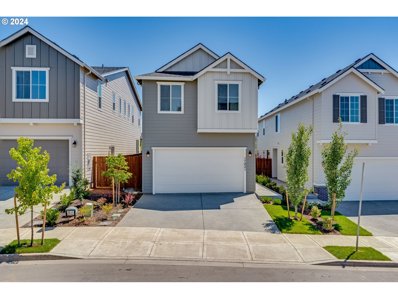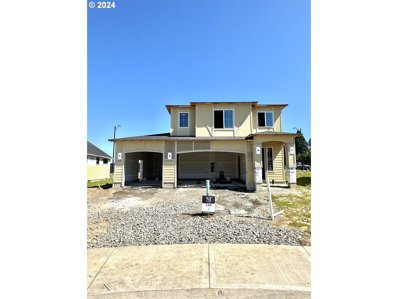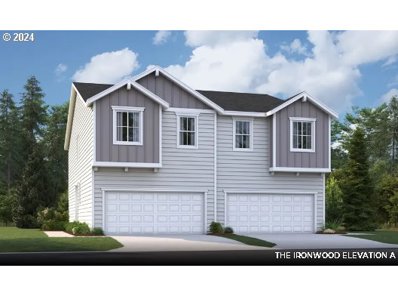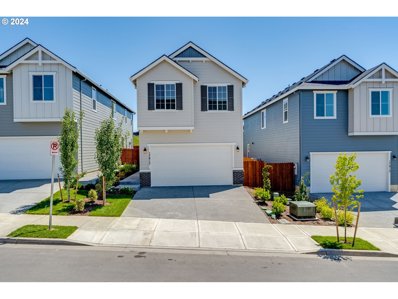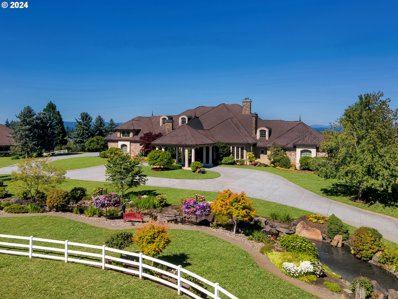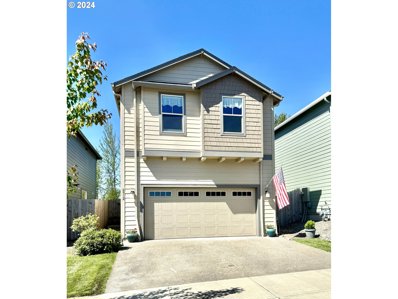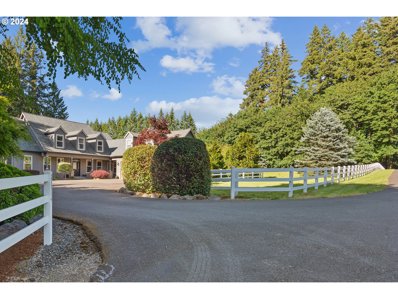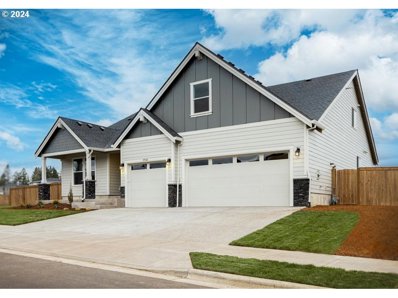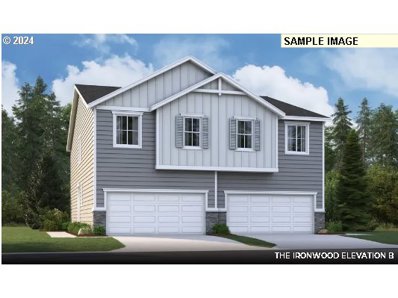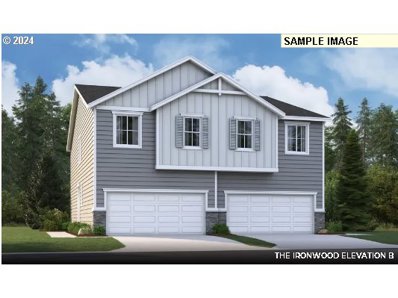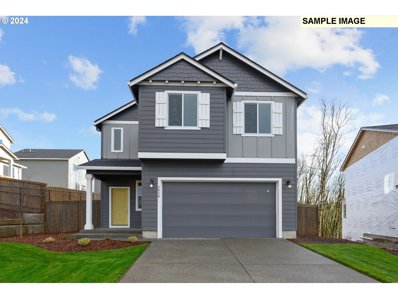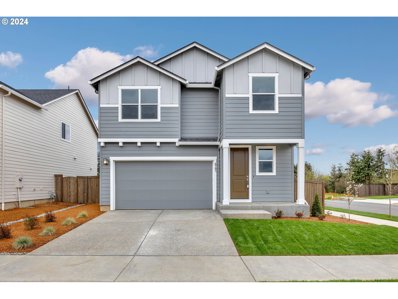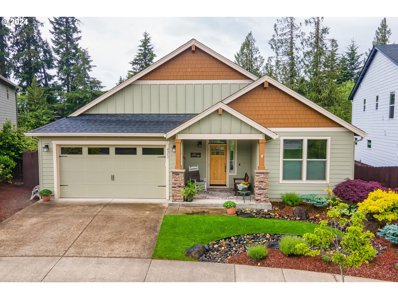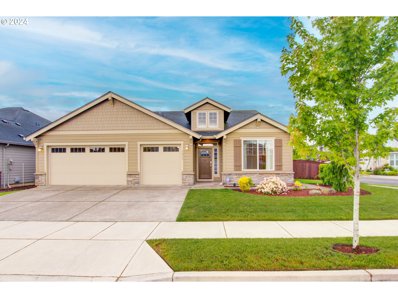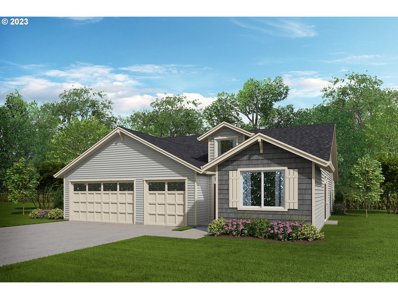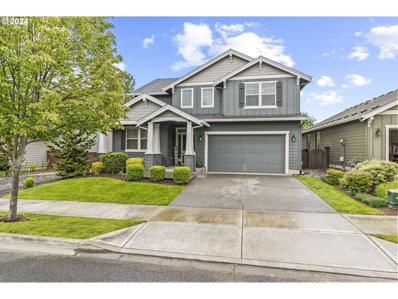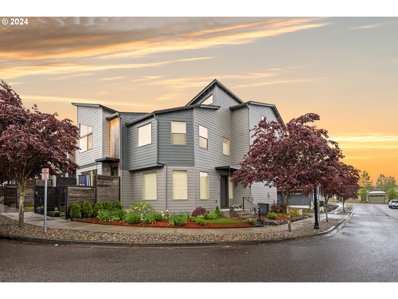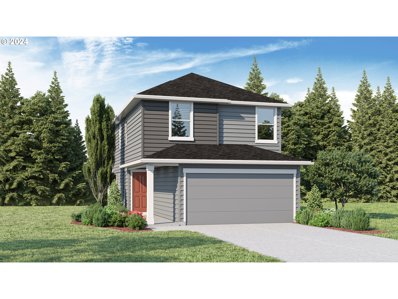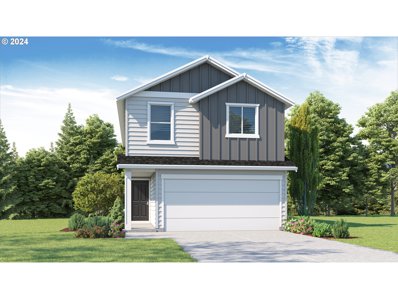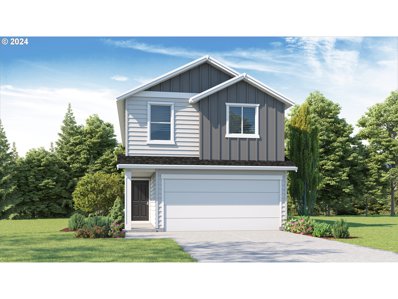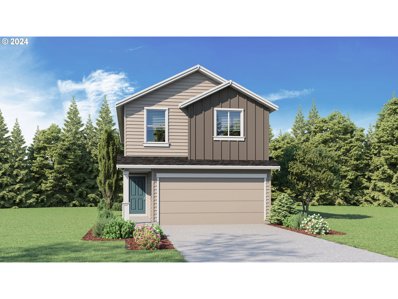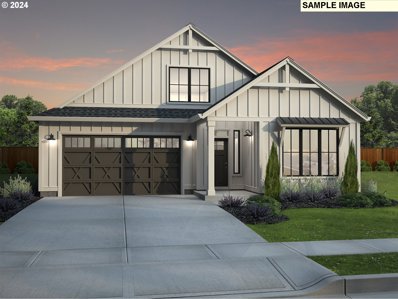Ridgefield WA Homes for Sale
- Type:
- Single Family
- Sq.Ft.:
- 2,010
- Status:
- Active
- Beds:
- 3
- Lot size:
- 0.07 Acres
- Year built:
- 2024
- Baths:
- 3.00
- MLS#:
- 24382749
ADDITIONAL INFORMATION
Ask about our special financing and closing cost offers! Open Daily 10:00AM - 6:00PM! Welcome your buyer's home to this appealing Wintergreen floorplan that is ready made for entertainment! Open-concept layout on the main floor with an impressive kitchen that includes a large Quartz center island that overlooks the great room and dining and walk-in pantry! Great room includes a gas fireplace and Luxury Vinyl flooring! Primary ensuite offers a walk-in-closet and private bathroom with raised double vanities, and walk-in shower! The upper level also includes two more bedrooms and a versatile loft! South facing backyard includes covered deck with gas hookup for those summer BBQ's! 2-minute commute to I-5 and I-205! Ridgefield Schools! Great Amenities only 6 minutes away including Starbucks, Fred Meyers, Chipotle and a new Trader Joes!
- Type:
- Single Family
- Sq.Ft.:
- 1,862
- Status:
- Active
- Beds:
- 3
- Lot size:
- 0.07 Acres
- Year built:
- 2024
- Baths:
- 3.00
- MLS#:
- 24216826
- Subdivision:
- NORTH HAVEN
ADDITIONAL INFORMATION
Ask about our special financing and closing cost incentives, saving you thousands!! First floor offers an open concept living with lots of natural light that will brighten your day! Kitchen includes a center island overlooking the dining and great room! High end finishes throughout home, such as Quartz counter tops, soft close cabinetry and luxury vinyl flooring! Second level offers versatile loft, two bedrooms and the primary ensuite with a walk-in-closet, private bathroom, raised double vanities, and a walk-in shower! This home also provides a patio with gas hookup for those summer BBQ's! All just minutes to I-5, I-205 and other great amenities including Starbucks, Fred Meyers, Chipotle and a new Trader Joes!
Open House:
Friday, 6/14 10:00-6:00PM
- Type:
- Single Family
- Sq.Ft.:
- 1,862
- Status:
- Active
- Beds:
- 3
- Lot size:
- 0.05 Acres
- Year built:
- 2024
- Baths:
- 3.00
- MLS#:
- 24030361
ADDITIONAL INFORMATION
Ask about our special financing and closing cost offers! Open Daily 10:00AM - 6:00PM! Move in Ready! Backs up to green space. First floor offers open concept living with a great amount of natural light that will brighten your day! Kitchen includes a center island overlooking the dining and great room! High end finishes throughout home such as Quartz counter tops, soft close cabinetry and luxury vinyl flooring! Second level offers versatile loft, two bedrooms and the primary ensuite with a walk-in-closet and private bathroom with raised double vanities, and a walk-in shower! Homes provides patio with gas hookup for those summer BBQ's! 2 minute commute to I-5 and I-205! Ridgefield Schools! Great Amenities only 6 minutes away including Starbucks, Fred Meyers, Chipotle and a new Trader Joes!
- Type:
- Single Family
- Sq.Ft.:
- 1,862
- Status:
- Active
- Beds:
- 3
- Lot size:
- 0.07 Acres
- Year built:
- 2023
- Baths:
- 3.00
- MLS#:
- 24545484
- Subdivision:
- NORTH HAVEN
ADDITIONAL INFORMATION
Move in ready! Ask about our special financing and closing cost incentives saving you thousands!! Welcome to your dream home! Step into luxury living with this brand new house with an array of desirable features. The heart of the home is the inviting great room, complete with a cozy fireplace and elegant mantel, perfect for cozy evenings or entertaining guests. Prepare to be wowed by the sleek stainless steel appliances adorning the modern kitchen, complemented by the convenience and efficiency of gas appliances and quartz countertops. Every detail has been carefully considered, from the soft-close Quaker recessed alder cabinets to the durable and stylish luxury vinyl flooring, combining functionality with timeless elegance. Backs to green space in the highly rated Richfield School District and minutes to freeways & shopping.
$929,900
4400 N 12TH Way Ridgefield, WA 98642
- Type:
- Single Family
- Sq.Ft.:
- 2,473
- Status:
- Active
- Beds:
- 4
- Lot size:
- 0.16 Acres
- Year built:
- 2024
- Baths:
- 4.00
- MLS#:
- 24125135
ADDITIONAL INFORMATION
Your dream home is under construction and will be ready for move-in early August 2024! This home is in the prestigious Paradise Pointe Community in Ridgefield! This Pacific floorplan will have a 3-car garage and full guest suite on the main floor that includes a bedroom and full bath. Open concept Great Room, Kitchen & Dining on main floor. Kitchen includes LG Cafe appliances, oversized island and one of the largest walk-in pantries we offer! Electric fireplace with stone to the ceiling, Quartz counter tops throughout, full height backsplash and engineered hardwood flooring throughout entire main floor. Upper floor has 3 Bedrooms plus Bonus Room! Impressive Owner's Retreat with luxury tile shower and soaking tub. Covered back patio with full landscaping, sprinklers & fenced yard. NextGen Energy Certified & 2-10 Warranty. 5% SELLER CREDIT of $46,495 to use towards price, closing costs or rate buydown if financing with an NTH Trusted Lender. Schedule a showing with me today before this home is gone!
- Type:
- Single Family
- Sq.Ft.:
- 1,851
- Status:
- Active
- Beds:
- 3
- Lot size:
- 0.05 Acres
- Year built:
- 2024
- Baths:
- 3.00
- MLS#:
- 24440336
- Subdivision:
- North Haven
ADDITIONAL INFORMATION
Photos are sample photos! Ask about our special financing and closing cost offers! Open Daily 10:00AM - 6:00PM! Move in Ready! First floor offers open concept living with a great amount of natural light that will brighten your day! Kitchen includes a center island overlooking the dining and great room! High end finishes throughout home such as Quartz counter tops, soft close cabinetry and luxury vinyl flooring! Second level offers versatile loft, two bedrooms and the primary ensuite with a walk-in-closet and private bathroom with raised double vanities, and a walk-in shower! Homes provides patio with gas hookup for those summer BBQ's! 2-minute commute to I-5 and I-205! Ridgefield Schools! Great Amenities only 6 minutes away including Starbucks, Fred Meyers, Chipotle and a new Trader Joes!
Open House:
Friday, 6/14 10:00-6:00PM
- Type:
- Single Family
- Sq.Ft.:
- 1,862
- Status:
- Active
- Beds:
- 3
- Lot size:
- 0.07 Acres
- Year built:
- 2024
- Baths:
- 3.00
- MLS#:
- 24047723
- Subdivision:
- NORTH HAVEN
ADDITIONAL INFORMATION
Move in ready! Ask about our special financing and closing cost incentives saving you thousands!! Indulge in luxury living with this exquisite brand-new home, where classic white shaker cabinets and dazzling quartz countertops grace the expansive kitchen. Culinary delights are effortless with the gas range boasting double ovens, complemented by sleek stainless-steel appliances. Outdoor entertaining is a breeze with the convenience of a gas stub on the back patio, while the inviting great room beckons with its cozy fireplace and elegant mantel. Upstairs, a versatile loft offers additional space for relaxation or entertainment, while the primary suite exudes comfort and style. Revel in the spacious walk-in closet and unwind in the ensuite bathroom featuring raised double vanities and a luxurious walk-in shower. This meticulously crafted home harmoniously blends modern amenities with timeless charm, offering an unparalleled lifestyle of sophistication and comfort. Backs to green space in the highly rated Richfield School District and minutes to freeways & shopping.
$8,500,000
21121 NW 17TH Ct Ridgefield, WA 98642
- Type:
- Single Family
- Sq.Ft.:
- 12,533
- Status:
- Active
- Beds:
- 5
- Lot size:
- 10 Acres
- Year built:
- 1997
- Baths:
- 8.00
- MLS#:
- 24124914
- Subdivision:
- Rolling HIlls
ADDITIONAL INFORMATION
Enter the gated estate and be dazzled by a creek, koi ponds, and waterfalls leading to a custom 12,533 SF home on 10 acres in prestigious Rolling Hills. Inside, the 19-foot foyer leads into an expansive great room with soaring ceilings. An office constructed with meticulous, nail-less workmanship and a stately fireplace. Enjoy 6819 square feet of main level living, including a primary suite that epitomizes luxury and comfort. The gourmet island kitchen boasts a Sub-Zero refrigerator, double ovens, two dishwashers, a warming drawer, and a Dacor 6 burner gas cook top. Entertaining is effortless with 2 butler pantries and a formal dining room that is an architectural dream. For convenience, an elevator or grand staircase takes you to 3 generous ensuite bedrooms. Lower level includes a bar, pool room, sitting area with a fireplace, exercise space, hot tub, steam shower and an elevator to access all floors. Enjoy one of the 8 fireplaces throughout the home. Outdoors you will be captivated by the breathtaking landscape. An inviting pool and outdoor sitting area with fireplace. Two guest houses, both fully sustainable. There is an impressive multi use carriage house with a stone fireplace. To complete this property, you have a gorgeous ten stall barn, a tack room, a wash rack, equipment storage room and an 80-foot round pen with a 4 horse-walker. A truly exquisite Northwest Estate.
- Type:
- Single Family
- Sq.Ft.:
- 1,776
- Status:
- Active
- Beds:
- 3
- Lot size:
- 0.06 Acres
- Year built:
- 2020
- Baths:
- 3.00
- MLS#:
- 24559578
- Subdivision:
- MCCORMICK CREEK
ADDITIONAL INFORMATION
Discover this charming and well cared for home that backs up to a tranquil community greenbelt. Enjoy watching herons and eagles and other wildlife from the spacious open-concept living area and covered patio. This is currently the only available home on the greenbelt!The chef-ready kitchen boasts like-new appliances, quartz counters and a large pantry. Upstairs, the spacious primary suite is big enough to accommodate a king-sized bed and more, and it features a roomy walk-in closet and an ensuite bathroom. Two more bedrooms at the front of the home, plus a full bath, and a laundry room round out the upstairs. This cute and comfy home shows pride in ownership inside and out! The $78/month HOA fee covers lawn maintenance. The community offers pedestrian trails and a playground. Convenient to I-5, the upcoming Clark College campus, and the new Costco opening this fall. This neighborhood is an excellent location for commuting to Vancouver/Portland or Longview.
$1,250,000
23304 NW MAPLECREST Rd Ridgefield, WA 98642
- Type:
- Single Family
- Sq.Ft.:
- 3,754
- Status:
- Active
- Beds:
- 3
- Lot size:
- 3.54 Acres
- Year built:
- 2002
- Baths:
- 3.00
- MLS#:
- 24072924
ADDITIONAL INFORMATION
So much charm found in this picturesque farmhouse and horse property on close in acreage. With the primary bedroom on the main floor and an open concept floorplan this charmer offers a wonderful option for entertaining guests or just space to enjoy. Upstairs find the additional bedrooms all with fun elements of character. Above the garage is a great flex/bonus room. Outside find level low maintenance fields of grass and a barn for animals or hobbies. With no HOA and one neighbor this is the perfect opportunity for country living with nice city amenities.
- Type:
- Single Family
- Sq.Ft.:
- 2,978
- Status:
- Active
- Beds:
- 4
- Year built:
- 2024
- Baths:
- 3.00
- MLS#:
- 24021633
- Subdivision:
- Paradise Pointe
ADDITIONAL INFORMATION
Welcome to this stunning home located in a prestigious gated community at Paradise Pointe! This beautiful property boasts a prime corner lot location with lush greenery and nature surrounding the neighborhood. Upon entering, you will be greeted by high-end finishes, 8ft doors on the main level, and an open floor plan that is perfect for entertaining. The main floor features a luxurious primary suite with a spacious walk-in closet and a spa-like bathroom. Along with another bedroom and full bath, and laundry room on the main floor.The gourmet kitchen is a chef's dream, with top-of-the-line appliances, quartz countertops, and ample storage space. The living room offers a cozy fireplace and large windows that allow plenty of natural light to flow in.Upstairs, you will find two additional bedrooms and a versatile large bonus room that can be used as a home theater room or playroom. Outside, the backyard is a private oasis with a covered patio, perfect for enjoying your morning coffee or hosting summer BBQs. Home will be finished in October, still time to select your desired finishes and create your dream home. Sample images
- Type:
- Single Family
- Sq.Ft.:
- 1,840
- Status:
- Active
- Beds:
- 3
- Lot size:
- 0.05 Acres
- Year built:
- 2024
- Baths:
- 3.00
- MLS#:
- 24522243
- Subdivision:
- NORTH HAVEN
ADDITIONAL INFORMATION
Ask about our special financing and closing cost offers! Open Daily 10:00AM - 6:00PM! First floor offers open concept living with a great amount of natural light that will brighten your day! Kitchen includes a center island overlooking the dining and great room! High end finishes throughout home such as Quartz counter tops, soft close cabinetry and luxury vinyl flooring! Second level offers versatile loft, two bedrooms and the primary ensuite with a walk-in-closet and private bathroom with raised double vanities, and a walk-in shower! Homes provides patio with gas hookup for those summer BBQ's! 2 minute commute to I-5 and I-205! Ridgefield Schools! Great Amenities only 6 minutes away including Starbucks, Fred Meyers, Chipotle and a new Trader Joes!
- Type:
- Single Family
- Sq.Ft.:
- 1,851
- Status:
- Active
- Beds:
- 3
- Lot size:
- 0.11 Acres
- Year built:
- 2024
- Baths:
- 3.00
- MLS#:
- 24447334
- Subdivision:
- North Haven
ADDITIONAL INFORMATION
Ask about our special financing and closing cost offers! Open Daily 10:00AM - 6:00PM! First floor offers open concept living with a great amount of natural light that will brighten your day! Kitchen includes a center island overlooking the dining and great room! High end finishes throughout home such as Quartz counter tops, soft close cabinetry and luxury vinyl flooring! Second level offers versatile loft, two bedrooms and the primary ensuite with a walk-in-closet and private bathroom with raised double vanities, and a walk-in shower! Homes provides patio with gas hookup for those summer BBQ's! 2 minute commute to I-5 and I-205! Ridgefield Schools! Great Amenities only 6 minutes away including Starbucks, Fred Meyers, Chipotle and a new Trader Joes!
Open House:
Wednesday, 6/12 11:00-5:00PM
- Type:
- Single Family
- Sq.Ft.:
- 1,670
- Status:
- Active
- Beds:
- 4
- Lot size:
- 0.09 Acres
- Year built:
- 2024
- Baths:
- 3.00
- MLS#:
- 24339885
ADDITIONAL INFORMATION
PLEASE VISIT SALES OFFICE TO TOUR HOMES @ 235 N 86th Pl, Ridgefield, WA. Open daily 11-5. READY IN OCT! Beautiful New 4 bedroom home, 2.5 bathrooms, 2 car garage. Home features a great room with gas fireplace, 9ft ceilings on main level, quartz countertops throughout, gas cooktop, a primary suite with walk-in closet, heat pump with A/C, front yard with irrigation, on a fully fenced lot! Community features walking trails, green spaces, and park areas. Sample images - actual finishes, options, and colors will vary. Other homes also available.
Open House:
Wednesday, 6/12 11:00-5:00PM
- Type:
- Single Family
- Sq.Ft.:
- 2,038
- Status:
- Active
- Beds:
- 4
- Lot size:
- 0.1 Acres
- Year built:
- 2024
- Baths:
- 3.00
- MLS#:
- 24205273
ADDITIONAL INFORMATION
PLEASE VISIT SALES OFFICE TO TOUR HOMES @ 235 N 86th Pl, Ridgefield, WA. Open daily 11-5.Lot 38. READY IN JUNE! Special incentives up to $15k with preferred lender. Spacious 4 bedroom home with 2.5 bathrooms, and a 2 car garage. Home features a great room with gas fireplace, laminate Floors through first floor, 9ft ceilings on main level, upgraded quartz countertops throughout, large island, gourmet kitchen with gas cooktop, a primary suite with walk-in closet, heat pump with A/C, front yard with irrigation, on a fully fenced lot! Community features walking trails, green spaces, and park areas. Sample images - actual finishes and colors will vary. Other homes also available.
- Type:
- Single Family
- Sq.Ft.:
- 1,837
- Status:
- Active
- Beds:
- 3
- Lot size:
- 0.12 Acres
- Year built:
- 2016
- Baths:
- 2.00
- MLS#:
- 24333797
- Subdivision:
- Ridgefield Woods
ADDITIONAL INFORMATION
Hard to find newer one level that backs to greenbelt on a dead-end loop. One of Ridgefield's most desirable neighborhoods. Come home to a peaceful and private setting. Open floor plan with great windows and lots of light. Great room has 10-foot ceilings, gas fireplace with custom mantle and tongue and groove laminate flooring. Kitchen has pantry, 5 burner gas cook top, 2 skylights, slab granite and stainless steel. Primary bedroom has separate tub n shower, separate door to a deck, double sinks, custom tiles, 9-foot ceilings oversized walk-in closet and door to the john. Utility room has sink and cabinets. Low maintenance yard with astro turf in front and drip system front and back. Custom two-level deck has gas hookup and retractable shade screen. A greenbelt and privacy in back and a community park across the street in front. Covered front porch. Covered back deck with Trex Deck plus additional lower deck to enjoy the forest behind this home. Upgraded window coverings, cool trim package and custom tiles everywhere. Utility room has sink and cabinet. Tankless, gas hot water heater. Lots of upgrades lots of class and lots of privacy. The trail behind the home is a gated trail and has no public access. Open House Sunday 1:00-4:00
$775,000
1615 S 47TH Pl Ridgefield, WA 98642
- Type:
- Single Family
- Sq.Ft.:
- 2,507
- Status:
- Active
- Beds:
- 4
- Lot size:
- 0.18 Acres
- Year built:
- 2018
- Baths:
- 3.00
- MLS#:
- 24407796
- Subdivision:
- Seven Wells Estates
ADDITIONAL INFORMATION
OPEN HOUSE SUNDAY JUNE 9, 1-3:00. * One Level Floor Plan* Bonus Living Quarters* Covered Patio* 3 Bay Garage* Professional Landscaping* Many Smart Home features * This beautiful Seven Wells Estates (4 bedrooms + office) one-level home, perfect for multi-generational living/guest quarters, was Lennar's model home so it has all the extras! "The Home Within a Home" Camden floor plan, features 3 bedrooms & 2 baths in the main home. Upon entrance, a wide hallway & an office/den with glass double doors welcomes you into this well thought-out, open style floor plan. The adjoining separate living area has a separate private entrance, kitchenette, stackable W/D, microwave/convection oven, bedroom, full bathroom & its own fenced courtyard space with patio. The owner's suite boasts a separate bathroom w/shower, private water closet & large walk-in closet. The kitchen features a large quartz island, perfect for entertaining, a walk-in pantry & dining nook. You'll love summer get-togethers in the lovely, professionally-landscaped fenced back yard with a covered patio & walkways. Some of the many extras include Smart connectivity Wi-Fi features, Smart deadbolts & thermostat, Ring Video doorbell, tankless hot water heater, air conditioning, Craftsman 3-panel doors & much more!
$669,900
2616 S 8TH Way Ridgefield, WA 98642
- Type:
- Single Family
- Sq.Ft.:
- 2,285
- Status:
- Active
- Beds:
- 4
- Year built:
- 2024
- Baths:
- 3.00
- MLS#:
- 24447745
- Subdivision:
- RIDGEFIELD HEIGHTS
ADDITIONAL INFORMATION
The Cameron one-story residence is a Next Gen® home design that is great for all with an attached suite that features its own kitchenette options, living room, bedroom, bathroom and private entrance. In the main home is an open living area with a back patio attached, as well as three additional bedrooms, including the owners' suite. Prices, dimensions and features may vary and are subject to change. Photos are for illustrative purposes only. Please meet with new home consultant for tour of model homes. Sample photos.
- Type:
- Single Family
- Sq.Ft.:
- 2,777
- Status:
- Active
- Beds:
- 4
- Lot size:
- 0.11 Acres
- Year built:
- 2014
- Baths:
- 3.00
- MLS#:
- 24234352
ADDITIONAL INFORMATION
Welcome to this stunning 4-bedroom home with an office and bonus room, offering 2,777 sq ft of luxurious living space. The grand foyer with soaring ceilings and beautiful laminate wood flooring sets the stage for a well thought out design throughout. French doors open to the main floor office, and the formal dining room is perfect for gatherings. The slab granite kitchen boasts a huge island, stainless steel appliances, and abundant cabinetry, seamlessly flowing into the eating area and family room, all with serene views of the private greenspace. The enormous primary suite features a tiled en suite with a walk-in closet, dual-sink vanity, soaking tub, and walk-in shower. Enjoy the large covered patio overlooking the fenced yard and greenspace, providing a vibrant and tranquil setting year-round.
$470,000
193 N 44TH Pl Ridgefield, WA 98642
- Type:
- Single Family
- Sq.Ft.:
- 1,806
- Status:
- Active
- Beds:
- 3
- Lot size:
- 0.04 Acres
- Year built:
- 2017
- Baths:
- 2.00
- MLS#:
- 24529050
ADDITIONAL INFORMATION
Better than new 3 BR, 2 bath townhome in Ridgefield - convenient to shopping and restaurants, easy access to I-5. Floorplan is more spacious than other units, and owner has added substantial upgrades to it, including tiled showers in both bathrooms and brand new carpet in the bedrooms. Blinds and appliances included - security system can stay as well. HVAC system has iwave filter and was just serviced recently; water heater serviced as well. HOA allows rentals and does yard maintenance and pest treatment. See amenities list and 3D tour for further details about this completely turn key end unit.
$495,995
835 NW 175th St Ridgefield, WA 98642
- Type:
- Single Family
- Sq.Ft.:
- 1,657
- Status:
- Active
- Beds:
- 3
- Year built:
- 2024
- Baths:
- 3.00
- MLS#:
- 24604212
ADDITIONAL INFORMATION
4.99% Special Interest Rate for 30-year fixed loan with sellers affiliated lender! Restrictions apply. Come see the Clark floorplan! With a large loft/flex space upstairs, you have endless possibilities for living space! Easy access to I-5/I-205, take in the sites and scenery while visiting the parks and trails the community offers. Amenities include quartz counters, stainless appliances, laminate floors on main, Air Conditioning, Smart Home Tech, back yard fencing, front yard irrigation and more! Photos are of our model home -same floor plan. Estimated completion mid-August. We're open 7 days a week 11a-5p, by appointment. For directions to our sales office use Google Maps/Waze North Haven we're the 2nd entrance, you'll see our Blue and white Community Flags.
$517,995
831 NW 175th St Ridgefield, WA 98642
- Type:
- Single Family
- Sq.Ft.:
- 1,929
- Status:
- Active
- Beds:
- 4
- Year built:
- 2024
- Baths:
- 3.00
- MLS#:
- 24676610
ADDITIONAL INFORMATION
4.99% Special Interest Rate for 30-year fixed loan with sellers affiliated lender! Restrictions apply. Come see the Catalpa floorplan! With 4 bedrooms and an extra loft space, there's room for everyone! Easy access to I-5/I-205, take in the sites and scenery while visiting the parks and trails the community offers. Amenities include quartz counters, stainless appliances, laminate floors on main, Air Conditioning, Smart Home Tech, back yard fencing, front yard irrigation and more! Photos are of our model home -same floor plan in different community. Estimated completion for mid-August. We're open 7 days a week 11a-5p, by appointment. For directions to our sales office use Google Maps/Waze North Haven we're the 2nd entrance, you'll see our Blue and white Community Flags.
$507,995
828 NW 175th St Ridgefield, WA 98642
- Type:
- Single Family
- Sq.Ft.:
- 1,819
- Status:
- Active
- Beds:
- 4
- Year built:
- 2024
- Baths:
- 3.00
- MLS#:
- 24396095
ADDITIONAL INFORMATION
4.99% Special Interest Rate for 30-year fixed loan with sellers affiliated lender! Restrictions apply. Come see the Rowan floorplan! With a large front bedroom that provides maximum usability. Easy access to I-5/I-205, take in the sites and scenery while visiting the parks and trails the community offers. Amenities include quartz counters, stainless appliances, laminate floors on main, Air Conditioning, Smart Home Tech, back yard fencing, front yard irrigation and more! Photos are of our model home -same floor plan. Estimated completion end of August. We're open 7 days a week 11a-5p, by appointment. For directions to our sales office use Google Maps/Waze North Haven we're the 2nd entrance, you'll see our Blue and white Community Flags.
$506,995
827 NW 175th St Ridgefield, WA 98642
- Type:
- Single Family
- Sq.Ft.:
- 1,819
- Status:
- Active
- Beds:
- 4
- Year built:
- 2024
- Baths:
- 3.00
- MLS#:
- 24386556
ADDITIONAL INFORMATION
4.99% Special Interest Rate for 30-year fixed loan with sellers affiliated lender! Restrictions apply. Come see the Rowan floorplan! With a large front bedroom that provides maximum usability. Easy access to I-5/I-205, take in the sites and scenery while visiting the parks and trails the community offers. Amenities include quartz counters, stainless appliances, laminate floors on main, Air Conditioning, Smart Home Tech, back yard fencing, front yard irrigation and more! Photos are of our model home -same floor plan. Estimated completion end of August. We're open 7 days a week 11a-5p, by appointment. For directions to our sales office use Google Maps/Waze North Haven we're the 2nd entrance, you'll see our Blue and white Community Flags.
$874,900
4332 N 12TH Way Ridgefield, WA 98642
- Type:
- Single Family
- Sq.Ft.:
- 2,243
- Status:
- Active
- Beds:
- 4
- Lot size:
- 0.16 Acres
- Year built:
- 2024
- Baths:
- 2.00
- MLS#:
- 24516889
- Subdivision:
- PARADISE POINT
ADDITIONAL INFORMATION
For a limited time, Seller is offering a 5% incentive (that's $43,745) when financing with a Trusted Lender, or 4% with your choice of lender. Enjoy single level living in the Silverton floorplan. This functional design includes 3 bedrooms and two bathrooms on the main level, plus a bonus bedroom upstairs. The large great room opens to the expansive kitchen and dining area, and the great room flows into a covered outdoor living space ideal for year-round use. The primary suite offers a generous walk-in closet and large bathroom complete with a double sink vanity, soaking tub and shower. Designer-selected, luxe finishes throughout the home make the space upscale and relaxing. EnergyStar NextGen certified for low cost of ownership and a healthier indoor environment. Enjoy peace of mind with a two-year workmanship warranty and a 10 year structural warranty. Paradise Pointe in Ridgefield is conveniently located with walking trails, shopping, dining, and lots more to discover just minutes away from your new front door. Offers must be written prior to 6/30/2024 to qualify for seller incentive.

Ridgefield Real Estate
The median home value in Ridgefield, WA is $559,995. This is higher than the county median home value of $360,800. The national median home value is $219,700. The average price of homes sold in Ridgefield, WA is $559,995. Approximately 71.86% of Ridgefield homes are owned, compared to 20.3% rented, while 7.85% are vacant. Ridgefield real estate listings include condos, townhomes, and single family homes for sale. Commercial properties are also available. If you see a property you’re interested in, contact a Ridgefield real estate agent to arrange a tour today!
Ridgefield, Washington has a population of 6,637. Ridgefield is more family-centric than the surrounding county with 46.77% of the households containing married families with children. The county average for households married with children is 34.78%.
The median household income in Ridgefield, Washington is $93,958. The median household income for the surrounding county is $67,832 compared to the national median of $57,652. The median age of people living in Ridgefield is 38.3 years.
Ridgefield Weather
The average high temperature in July is 78.2 degrees, with an average low temperature in January of 32.6 degrees. The average rainfall is approximately 47.4 inches per year, with 1.7 inches of snow per year.
