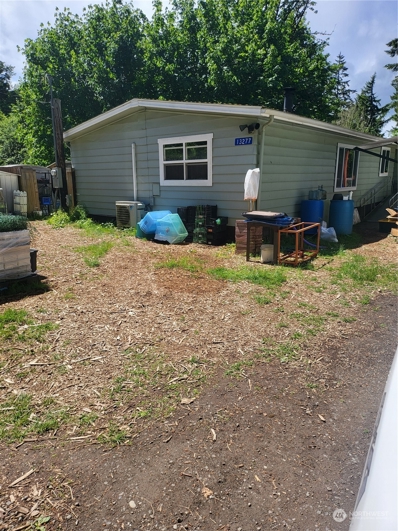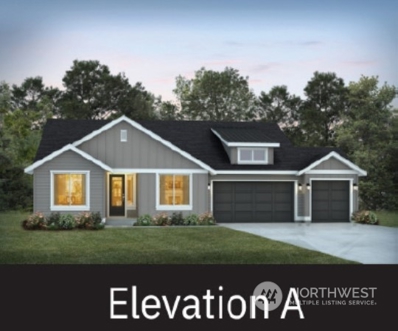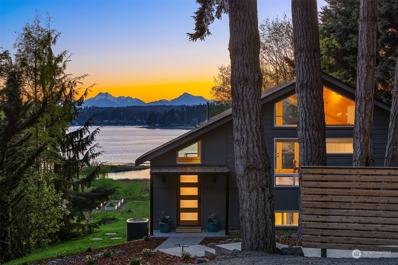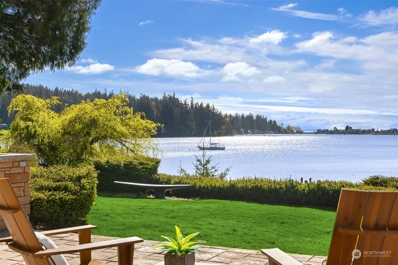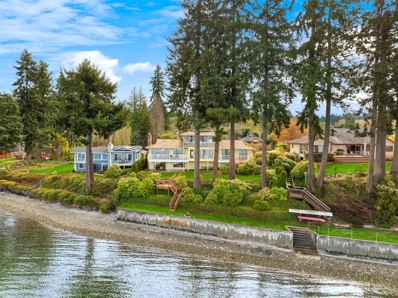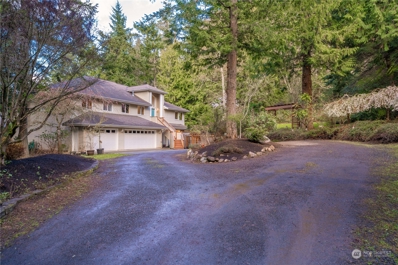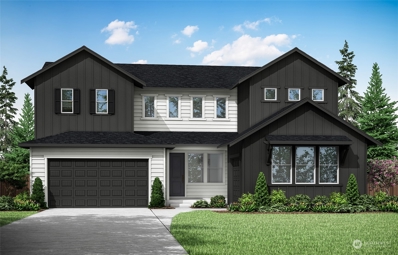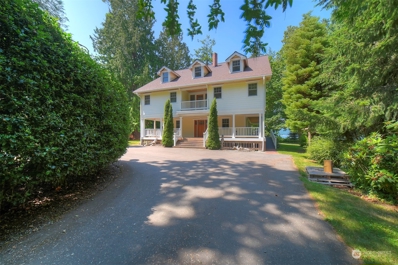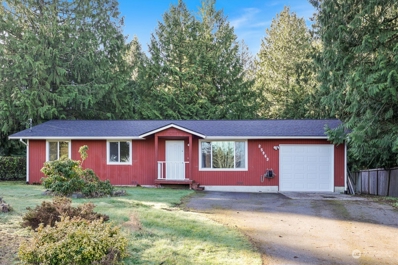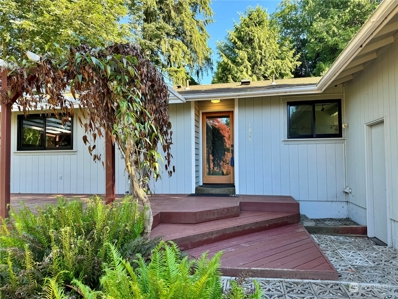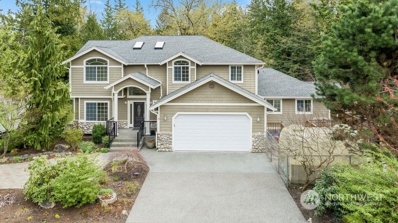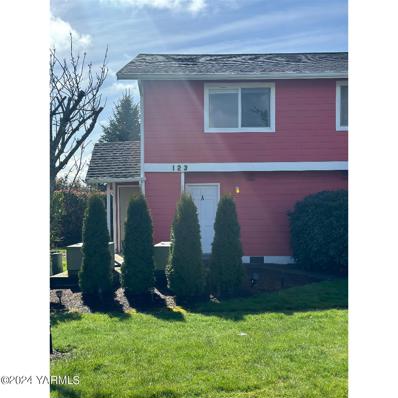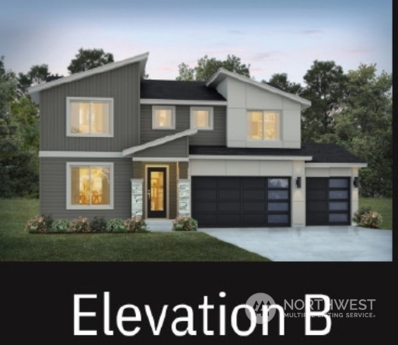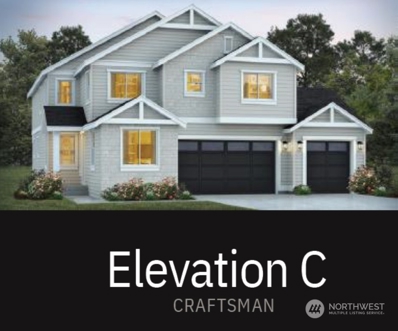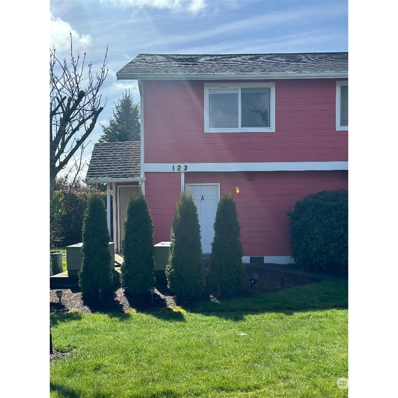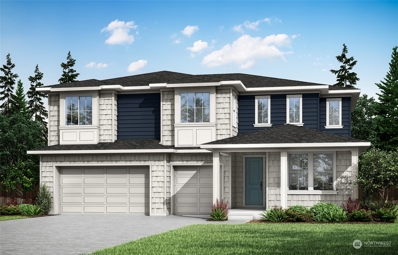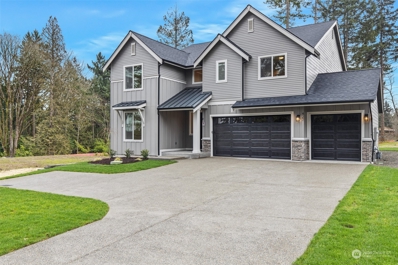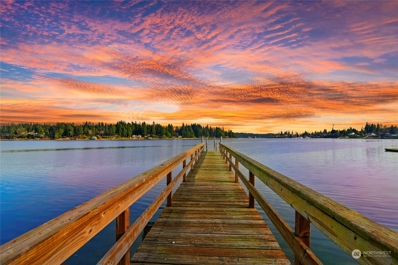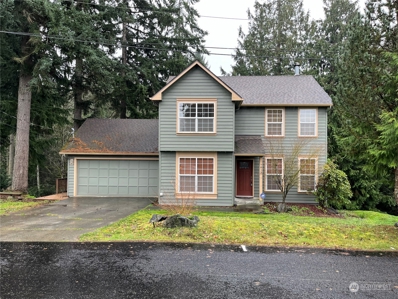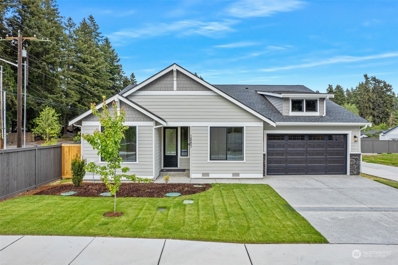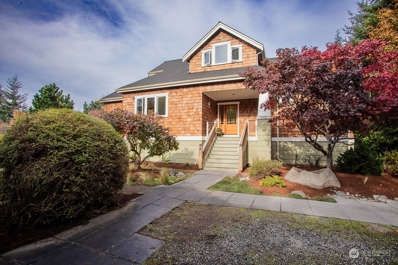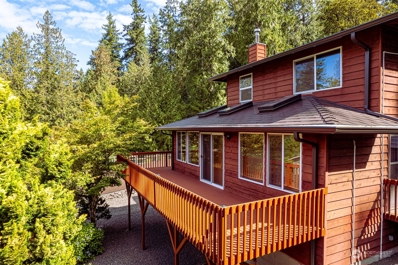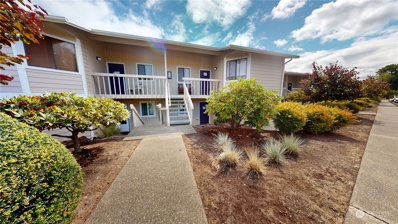Poulsbo WA Homes for Sale
- Type:
- Mobile Home
- Sq.Ft.:
- 1,344
- Status:
- Active
- Beds:
- 2
- Year built:
- 1979
- Baths:
- 2.00
- MLS#:
- 2229752
- Subdivision:
- Poulsbo
ADDITIONAL INFORMATION
List of items replaced in last five years: New floors throughout New windows Foundation repair 5yr old water heater 5yr old insulation and vapor barrier under the house 5yr old heat pump (hot and cold) New oven New exhaust fan in kitchen New dishwasher 5 fruit trees, returning strawberries and garlic Lots of native berries Established garden beds New seal on septic tank and repair to septic field New decking 6 storage sheds 30 amp outlet for RV 110 Volt outlet for electric vehicle charging Seller will have all of stuff in yard gone by closing .
$1,044,950
10116 Royal Valley Road NE Poulsbo, WA 98370
- Type:
- Single Family
- Sq.Ft.:
- 2,286
- Status:
- Active
- Beds:
- 4
- Baths:
- 3.00
- MLS#:
- 2229195
- Subdivision:
- Poulsbo
ADDITIONAL INFORMATION
Royal Valley Farms presents our popular 2286sf rambler by JK Monarch Fine Homes. Sitting on .89/acre corner lot, homesite 13 offers 1-level living with 4bd (3bd + den), 2.5ba. Included features: engineered hardwood/tile flooring, wrapped windows, quartz counters, 8' doors, 5" base millwork, etc... Great room w/ tile surround fireplace flows to chefs kitchen featuring KitchenAid appliances, spacious island & soft-close cabinets. Dining room opens to the large covered patio w/ natural pine ceiling. Primary bedroom features ensuite w/ 2 sinks, soaking tub & walk-in tile/glass shower. Spacious 3 car garage, front yard landscaping & heatpump (A/C) too. Gorgeous community with large lots, RV parking. 10 min to Silverdale, 20 to Poulsbo. PRESALE
- Type:
- Single Family
- Sq.Ft.:
- 1,496
- Status:
- Active
- Beds:
- 2
- Year built:
- 2017
- Baths:
- 3.00
- MLS#:
- 2225997
- Subdivision:
- Lemolo
ADDITIONAL INFORMATION
Tucked away on idyllic Lemolo Shore Drive, this waterfront treasure awaits you. A stylish combination of contemporary materials & thoughtful design, this could be your forever home or your favorite weekend destination. Turn key & low maintenance, this home was created for ease of living & boasts a floorplan that takes full advantage of the spectacular water & mountain views. High ceilings, abundant windows & a spacious covered deck & patio allow for year-round enjoyment. The home's serene palette & mod aesthetic serve to accentuate the dramatic landscape. Make time to walk the property, visit the sauna & the 540 square ft. guest quarters above the two-car garage. Just minutes to the BI ferry & downtown Poulsbo. Ample room for gardening.
$5,798,000
21330 Miller Bay Road NE Poulsbo, WA 98370
- Type:
- Single Family
- Sq.Ft.:
- 10,410
- Status:
- Active
- Beds:
- 8
- Year built:
- 1961
- Baths:
- 7.00
- MLS#:
- 2197552
- Subdivision:
- Poulsbo
ADDITIONAL INFORMATION
One of a kind private waterfront retreat! Sited on over 5 lush private acres and nestled on 246 feet of low-bank waterfront - The Miller Bay Estate redefines coastal living. This one-of-a-kind property features immaculate grounds with a main residence, guesthouse, bunk house, custom tree house, ice cream parlor, heli pad, oversized garage for RV or boat storage, private dock and sweeping views of the Puget Sound, Mt. Rainier and the Seattle Skyline. Designed for gathering: spend your days boating, swimming, kayaking, crabbing, fishing and evenings around the bonfire with all of your people. A MUST SEE...This is truly PNW living at it's best. Your private paradise awaits!
$1,575,000
28483 Shorebrook Drive NW Poulsbo, WA 98370
- Type:
- Single Family
- Sq.Ft.:
- 3,468
- Status:
- Active
- Beds:
- 4
- Year built:
- 1974
- Baths:
- 2.00
- MLS#:
- 2218544
- Subdivision:
- Lofall
ADDITIONAL INFORMATION
Welcome to your dream beach house! This gem offers expansive views of the Olympic Mountains & Hood Canal in a private & serene setting. Wake up to breathtaking vistas & relax in the evening watching sunsets & listening to the sounds of the water. This spacious home's level, sunny property is a master gardener's dream. Built to take advantage of this special spot, most rooms are oriented towards the spectacular scenery. Abundant year-round light & multiple spaces created for entertaining. Two of the bedrooms on the main level & the large primary suite upstairs all feature decks. Fully finished walkout basement. Private stairs to the bulkheaded beach make waterfront adventures a breeze. Close to all amenities that Poulsbo & Silverdale afford.
- Type:
- Single Family
- Sq.Ft.:
- 2,818
- Status:
- Active
- Beds:
- 3
- Year built:
- 1998
- Baths:
- 3.00
- MLS#:
- 2224003
- Subdivision:
- Lofall
ADDITIONAL INFORMATION
Known as the ‘Gateway to the Olympic National Park and the Kitsap Peninsula’, this location truly offers you the best of the Pacific Northwest! High above Salsbury Point Park, one mile from historic Port Gamble, a long & lush meandering driveway lined colorful trees & shrubs beckons you to the serene setting of this home, joy and love at home. Views of Puget Sound & spectacular sunsets, this private paradise offers you a peaceful hideaway. Spacious home on the main level, an elegant entry leads you into a great room floor plan that takes full advantage of the views of Sound, sky, and gardens. Escape the cares of the day in the oversized primary suite, 15 minutes to the Kingston Ferry! People Ferry direct to Seattle from Kingston too.
- Type:
- Single Family
- Sq.Ft.:
- 3,270
- Status:
- Active
- Beds:
- 5
- Year built:
- 2024
- Baths:
- 4.00
- MLS#:
- 2222671
- Subdivision:
- Poulsbo
ADDITIONAL INFORMATION
Final opportunity to buy one of our most popular plans at Blue Heron! The S320 is an open concept living with versatile spaces to fit your lifestyle. Spacious living/dining and large gourmet kitchen! You'll have a guest suite and 3/4 bath on main level. Large, 3 Car Bay Garage! The second floor features a primary suite with dual walk-in closets and ensuite. THREE additional bedrooms and a spacious loft adds a second living area! Also includes HomeSmart features, large upstairs laundry for convenience. Still time to personalize your home at our Design Studio! Located near schools/shopping/dining! Site Reg. Policy-Buyer Broker must accompany and personally register buyer at first visit. Photos are of completed model home, options/colors vary.
$2,500,000
2020 NW Lutes Road Poulsbo, WA 98370
- Type:
- Single Family
- Sq.Ft.:
- 5,400
- Status:
- Active
- Beds:
- 5
- Year built:
- 2001
- Baths:
- 6.00
- MLS#:
- 2221444
- Subdivision:
- Edgewater Estates
ADDITIONAL INFORMATION
Sale includes 1998 NW Lutes Road. This once in a lifetime property has been a treasured family compound for 40 years. Main Home plus two cabins located on the Hood Canal, the private property has 300 feet of waterfront. The custom built, three story, five bedroom house features wrap-around porches with vista views. The primary suite has a sauna, jacuzzi, and walk-in shower. The top floor is 1800 feet of play space with a 500-foot attic. Two working fireplaces. Wood floors throughout. The garage has a separate studio space. Main house and garage have new roofs. House is handicap accessible. Property includes one-bedroom cottage and guest cabin, with new septic systems. Three pathways lead to the beach. Present owner windsurfs off the beach.
- Type:
- Single Family
- Sq.Ft.:
- 1,196
- Status:
- Active
- Beds:
- 3
- Year built:
- 1979
- Baths:
- 1.00
- MLS#:
- 2209217
- Subdivision:
- Lofall
ADDITIONAL INFORMATION
Turnkey! This one level home has been completely updated for modern comfort and style. A new roof, new windows, and thoughtful updates throughout. You’ll be greeted by the spacious living area, w/ new flooring that extends throughout the home. A beautiful kitchen, equipped with new cabinets/countertops provides ample storage and workspace for all your culinary adventures. Enjoy private backyard that backs up to a lush greenbelt. This property has an array of amenities for outdoor enthusiasts. Beach cabana & playground w/ views of the Olympics. Lounge in the sun, build sandcastles, or enjoy a game of volleyball, it has something for everyone. Add’l rec area w/basketball and tennis. Schedule a showing today and start experiencing PNW living!
- Type:
- Single Family
- Sq.Ft.:
- 1,098
- Status:
- Active
- Beds:
- 3
- Year built:
- 1981
- Baths:
- 1.00
- MLS#:
- 2212128
- Subdivision:
- Edgewater Estates
ADDITIONAL INFORMATION
She's a beauty! Nestled in Edgewater Community where folks garden & walk by saying hi to neighbors. The home has been tastefully upgraded w/ lighting, stylish doors & hardware, kitchen shelves, & extended steps in front. There's a brand new American Standard soaker tub, new tile floors & tile tub surround to the ceiling, new sink & fixtures. Anderson dual pane metal windows w/ wood inside & slider w/ decorative trim, air handler & heat pump for warm summers & cool winters. All the hard work is done- just move in, make yourself at home, & enjoy putting your personal spin on the landscaping & plants galore on the large front porch with your BBQ. Enjoy the view. The space has been prepped for a lovely garden in front, but the choice is yours.
$1,099,000
15646 Cox Avenue NW Poulsbo, WA 98370
- Type:
- Single Family
- Sq.Ft.:
- 3,100
- Status:
- Active
- Beds:
- 4
- Year built:
- 2003
- Baths:
- 4.00
- MLS#:
- 2211986
- Subdivision:
- Poulsbo
ADDITIONAL INFORMATION
Lovely 4 bed, 3.25 bath, situated on 3.19 partially wooded acres adjoining, and with use of, additional designated open space. Includes awesome 480 sf ft mother-in-law suite with 3/4 bath, full kitchen, dining area, TREX deck, ramp, yard and greenhouse. Also includes incredible outdoor space, professionally landscaped, with 1500 square feet of TREX decking overlooking a large patio with firepit and water feature. Finally, includes an RV parking area sufficient for a Class A motorhome. Centrally located between Poulsbo, Silverdale, Keyport & Bangor. Open floor plan is move-in ready. ADDITIONALLY, seller is offering to pay a portion of the buyer's mortgage payment for 2 years, in the form of a "2-1 buydown"
$349,999
123 NE Myreboe St Poulsbo, WA 98370
- Type:
- Condo
- Sq.Ft.:
- 844
- Status:
- Active
- Beds:
- 2
- Year built:
- 1993
- Baths:
- 2.00
- MLS#:
- 24-494
ADDITIONAL INFORMATION
- Type:
- Single Family
- Sq.Ft.:
- 2,435
- Status:
- Active
- Beds:
- 5
- Year built:
- 2024
- Baths:
- 3.00
- MLS#:
- 2211179
- Subdivision:
- Poulsbo
ADDITIONAL INFORMATION
Embrace quality w/ JK Monarch in this 2435sf home, Backing to trees on your lot, Homesite 11 offers 4 beds up + room & 3/4 bath on main perfect for den, guests or multigenerational living. Kitchen boasts of quartz counter, tile backsplash, SS appls, single basin undermount sink, soft close shaker cabinetry & walk in pantry. Oversized primary bdrm with attached 5pc ensuite includes tile surround walk-in shower, soaking tub, dual vanities & oversized walk-in closet. 8' int doors on main flr, 5" base trim, wrought-iron rails, wrapped windows in great room/dining/kitchen, 3 car garage, A/C via heatpump, covered back patio & landscaped front yard complete this new home. Oct/Nov completion. Still time to pick colors. Pics are not of actual home.
- Type:
- Single Family
- Sq.Ft.:
- 2,978
- Status:
- Active
- Beds:
- 5
- Year built:
- 2024
- Baths:
- 3.00
- MLS#:
- 2211156
- Subdivision:
- Poulsbo
ADDITIONAL INFORMATION
Final opportunity for this floorplan in Noll Terrace. Homesite 16 presents our popular 2978 plan w/ 4bd, Bonus loft, den/guest rm w/ 3/4 bath on main plus office space. Features include gas Fplace, 8' main fl interior doors, wrought-iron rails, quartz/granite galore. Kitchen: SS appls incl gas range w/ hoodfan, built-in micro, soft close cabinets, island w/ SS undermount sink. Open kitchen, dining, greatroom leads out to covered back patio. Oversized primary suite w/ 2 walk-in closets & spacious spa inspired ensuite offering dual sinks, large glass/tile shower & soaking tub. 3 car garage, Heat Pump (A/C) & professionally landscaped front yard. Still time to pick colors. Oct/Nov move-in. Photos are not of actual Home.
- Type:
- Condo
- Sq.Ft.:
- 845
- Status:
- Active
- Beds:
- 2
- Year built:
- 1993
- Baths:
- 2.00
- MLS#:
- 2211099
- Subdivision:
- Poulsbo
ADDITIONAL INFORMATION
Location, location, location! Situated just north of downtown Poulsbo, steps away from locally owned shops, restaurants, and historic landmarks. Primary bedroom retreat with a delightful peekaboo view of Liberty Bay. Imagine waking up to a hint of water glistening in the distance! Open and inviting living space downstairs, the perfect place to unwind after a day on the town. Updated and remodeled kitchen with stainless steel appliances and granite countertop. Two private bedrooms upstairs, 1 bath upstairs, laundry upstairs, 1/2 bath on entry level, recently completed beautiful deck off the living room to enjoy the summer! Recently Newly painted and new siding New Roof was just put on Two designated parking spots End unit!
- Type:
- Single Family
- Sq.Ft.:
- 2,844
- Status:
- Active
- Beds:
- 4
- Year built:
- 2024
- Baths:
- 3.00
- MLS#:
- 2210925
- Subdivision:
- Poulsbo
ADDITIONAL INFORMATION
Personalize your home! This S280 is an open concept living with versatile spaces to fit your lifestyle! Spacious great room that opens into dining and kitchen perfect for hosting your latest dinner party! GRAND entry open to second level! Large, covered patio off the kitchen to enjoy the outdoors rain or shine. Home office on the main level for your convenience. Upstairs you'll find your primary suite with large walk-in closet and ensuite. THREE secondary bedrooms and an open loft space adds a second living area! Also includes HomeSmart feature and spacious laundry room. Site Registration Policy-Buyer Broker must accompany and personally register buyer at first visit. Photos are of completed model home, options/colors may vary.
$1,269,950
10155 Royal Valley Road NE Poulsbo, WA 98370
- Type:
- Single Family
- Sq.Ft.:
- 3,267
- Status:
- Active
- Beds:
- 4
- Year built:
- 2024
- Baths:
- 3.00
- MLS#:
- 2199565
- Subdivision:
- Poulsbo
ADDITIONAL INFORMATION
Royal Valley Farms, at .74/acre, Homesite 7 offers our popular 3267sf 2-story, 4bd+den (guest suite), 2.75ba & 3 car + storage garage. Included features: hardwood/tile flooring, wrapped windows, quartz/granite counters, 8' doors, 5" base trim & soft-close cabinetry. 2-story Great room ceiling w/ fireplace, spacious chefs kitchen featuring SS KitchenAid appls & large island. Dining room opens to large covered patio w/ natural pine ceiling. Primary suite has sitting area & ensuite w/ double vanity, soaking tub, large glass/tile shower. Front yard landscaping & heat pump (A/C). Gorgeous community of just 10 homes on estate size lots w/ RV parking & no HOA dues. 10 min to Silverdale, 20 to Poulsbo. PRESALE
- Type:
- Single Family
- Sq.Ft.:
- 1,467
- Status:
- Active
- Beds:
- 2
- Year built:
- 1900
- Baths:
- 2.00
- MLS#:
- 2188936
- Subdivision:
- Scandia
ADDITIONAL INFORMATION
Embrace the charm of this 1900 waterfront home on Virginia Point. With an established orchard, garden, and charming picket fence, it's a tranquil haven. Inside, soft-fir floors compliment plaster walls with custom stencilwork in the sunny dining room. Curl up with a book by the living room's propane insert set in the original river rock fireplace. The primary bedroom boasts an east-facing balcony for sunrise views over Liberty Bay and Keyport. An enclosed patio off the kitchen offers a year-round garden setting. The full basement with waterfront access houses laundry. A 2-year-old roof and updated electric balance the timeless allure. This is a sailboat-friendly, coastal retreat waiting for new memories!
- Type:
- Single Family
- Sq.Ft.:
- 2,304
- Status:
- Active
- Beds:
- 3
- Year built:
- 1992
- Baths:
- 4.00
- MLS#:
- 2188406
- Subdivision:
- Miller Bay Estates
ADDITIONAL INFORMATION
Reduced $75k! Looking for a spacious home with living room, family room, large recreation room AND unfinished bonus room the size of a 2 car garage? And all this on a double lot! Wow! This fantastic home offers so much including: Kitchen with Oak cabinets, granite counters and stainless steel appliances, primary bedroom with vaulted ceilings, full bath with double vanities, granite counters & TWO walk-in closets, heat pump with central air conditioning, newer washer/dryer, brand new deck, community park with beach access, clubhouse, pool, big toys & basketball court and picnic tables, backs to acres of greenbelt for privacy, 2 car garage, great location! A must see home!
- Type:
- Single Family
- Sq.Ft.:
- 2,286
- Status:
- Active
- Beds:
- 4
- Year built:
- 2024
- Baths:
- 3.00
- MLS#:
- 2181517
- Subdivision:
- Poulsbo
ADDITIONAL INFORMATION
Single Story Living in Noll Terrace by JK Monarch Fine Homes. Homesite 26 will feature our 2286sf rambler plan w/ 3bds + office/flex space (4th bd). Stunning features throughout including Vaulted GR ceiling, 8' interior doors, wood wrapped windows, wide planked woodgrain floors, frosted privacy windows in baths, black exterior windows & Heat Pump (A/C). Gourmet kitchen has quartz counters, SS appls: gas range, SS hoodfan, DW & built-in micro. Large kitchen island & soft close cabinetry too. Primary suite is tucked away & has 5pc ensuite + walk-in closet. Outdoor covered patio w/ gas stub & landscaped front yard. Final opportunity for a single story home. Photos are of same plan, may contain upgrades. August move-in.
- Type:
- Single Family
- Sq.Ft.:
- 2,711
- Status:
- Active
- Beds:
- 3
- Year built:
- 2004
- Baths:
- 2.00
- MLS#:
- 2175449
- Subdivision:
- Poulsbo
ADDITIONAL INFORMATION
This Large beautiful 3BR home was designed by the Architect himself, this spot chosen for its lovely display of the PNW. Covered front porch leads into an open concept living area showcasing views of the Olympics & Hood Canal on the MAIN level. Wood cased windows allow bright light into the home; a cook's kitchen & cozy FP completes it. MAIN level has 2 BRs, library/media space, laundry, & bath plus a large deck. The entire UPPER level is designated solely to the primary suite! It affords privacy from the rest of the home & great views! Heated flooring on main & upper levels. The LOWER level has a private entry office area along w/storage & the most AMAZING HUGE SHOP AREA I've ever seen!! Propane Gas, shared well and road maintenance.
$1,235,000
24478 Johnson Road NW Poulsbo, WA 98370
- Type:
- Single Family
- Sq.Ft.:
- 2,578
- Status:
- Active
- Beds:
- 3
- Year built:
- 1984
- Baths:
- 3.00
- MLS#:
- 2161164
- Subdivision:
- Lofall
ADDITIONAL INFORMATION
The condition of this home is immaculate; hardwood floors, an open concept, pantry off the kitchen, office/family room, and many more features. The finished basement is plumbed for a future bath and wet bar. See the attached video of the amazing custom 40' X 40' detached shop, office, and extra 3/4 bath. You have many options for these two properties sold together; separate tax parcels with the house and shop on one and the vacant lot on the other. Consider building on the vacant lot or just leaving it as is? Properties are fully fenced with a nice entry gate. Does this huge shop have enough space for your toys or to run your home-based business? Forty photos are not enough, ask your Broker to send you all the attached documents.
- Type:
- Condo
- Sq.Ft.:
- 888
- Status:
- Active
- Beds:
- 2
- Year built:
- 1978
- Baths:
- 1.00
- MLS#:
- 2154468
- Subdivision:
- Poulsbo
ADDITIONAL INFORMATION
Liberty Bay Estates 2 Bdrm/1 bath Condo, upgraded, adorable, Low-maintenance & comfortable life style just minutes from everything! This move in ready home has a Cozy living room w/wood fireplace & is open to dining room. Kitchen is efficient & cute with a walk out patio from Livingroom & Primary suite. The community amenities incl. clubhouse w/kitchen , pool, Hot Tub, Sauna & access to the Beach! Enjoy kayaking, beachcombing & watching the wildlife without leaving your property. You are Walking distance to movie theater & shopping & local breweries, Poulsbo Central Market Place & downtown Poulsbo. This is one of Poulsbo's best kept secrets! Turnover is very rare in this sought after condominium complex. Call now!

Listing information is provided by the Northwest Multiple Listing Service (NWMLS). Based on information submitted to the MLS GRID as of {{last updated}}. All data is obtained from various sources and may not have been verified by broker or MLS GRID. Supplied Open House Information is subject to change without notice. All information should be independently reviewed and verified for accuracy. Properties may or may not be listed by the office/agent presenting the information.
The Digital Millennium Copyright Act of 1998, 17 U.S.C. § 512 (the “DMCA”) provides recourse for copyright owners who believe that material appearing on the Internet infringes their rights under U.S. copyright law. If you believe in good faith that any content or material made available in connection with our website or services infringes your copyright, you (or your agent) may send us a notice requesting that the content or material be removed, or access to it blocked. Notices must be sent in writing by email to: xomeriskandcompliance@xome.com).
“The DMCA requires that your notice of alleged copyright infringement include the following information: (1) description of the copyrighted work that is the subject of claimed infringement; (2) description of the alleged infringing content and information sufficient to permit us to locate the content; (3) contact information for you, including your address, telephone number and email address; (4) a statement by you that you have a good faith belief that the content in the manner complained of is not authorized by the copyright owner, or its agent, or by the operation of any law; (5) a statement by you, signed under penalty of perjury, that the information in the notification is accurate and that you have the authority to enforce the copyrights that are claimed to be infringed; and (6) a physical or electronic signature of the copyright owner or a person authorized to act on the copyright owner’s behalf. Failure to include all of the above information may result in the delay of the processing of your complaint.”
The data relating to real estate for sale on this website comes in part from the IDX program of the Multiple Listing Service of Yakima Association of REALTORS®, Inc.. This IDX information is provided exclusively for consumers' personal, non-commercial use and may not be used for any purpose other than to identify prospective properties consumers may be interested in purchasing. Copyright 2024 Multiple Listing Service of Yakima Association of REALTORS®, Inc. All rights reserved.
Poulsbo Real Estate
The median home value in Poulsbo, WA is $650,000. This is higher than the county median home value of $366,400. The national median home value is $219,700. The average price of homes sold in Poulsbo, WA is $650,000. Approximately 59.37% of Poulsbo homes are owned, compared to 36.32% rented, while 4.31% are vacant. Poulsbo real estate listings include condos, townhomes, and single family homes for sale. Commercial properties are also available. If you see a property you’re interested in, contact a Poulsbo real estate agent to arrange a tour today!
Poulsbo, Washington has a population of 10,005. Poulsbo is more family-centric than the surrounding county with 36.81% of the households containing married families with children. The county average for households married with children is 30.62%.
The median household income in Poulsbo, Washington is $61,455. The median household income for the surrounding county is $68,336 compared to the national median of $57,652. The median age of people living in Poulsbo is 40.5 years.
Poulsbo Weather
The average high temperature in July is 75.9 degrees, with an average low temperature in January of 35.5 degrees. The average rainfall is approximately 38.3 inches per year, with 3.5 inches of snow per year.
