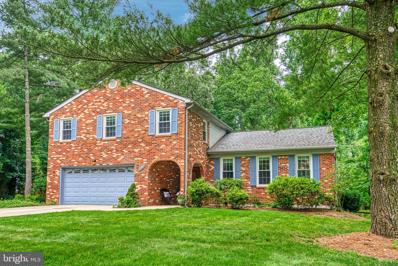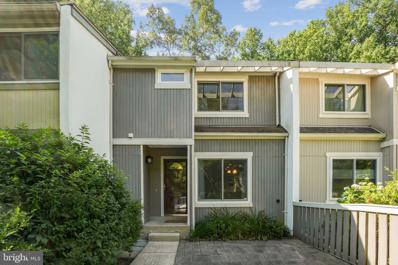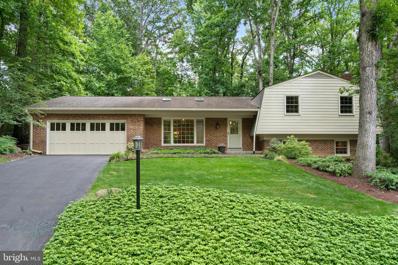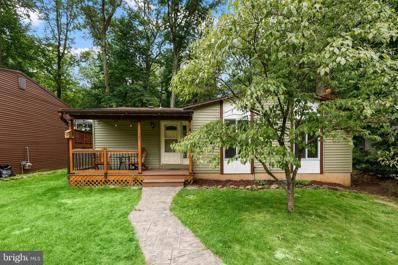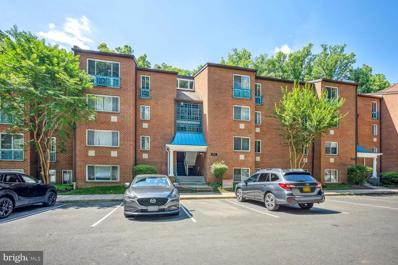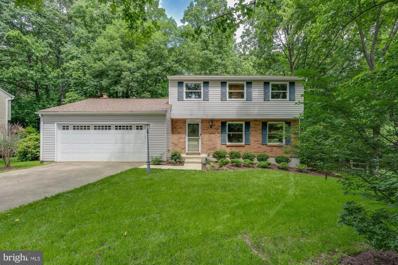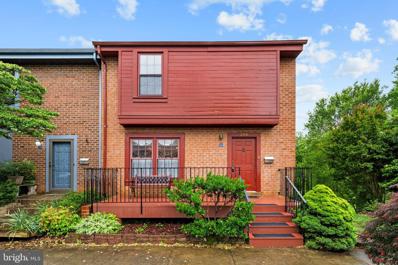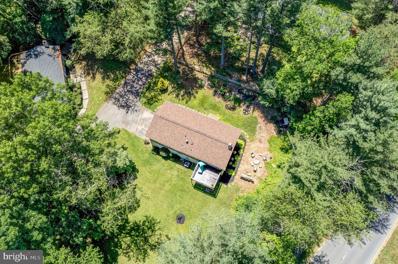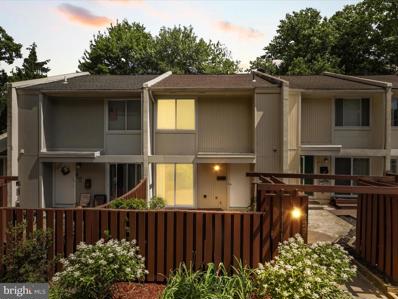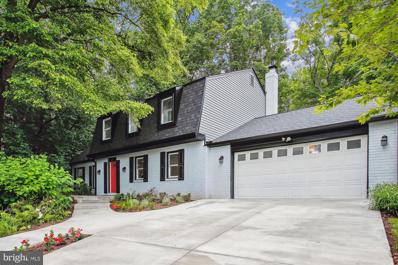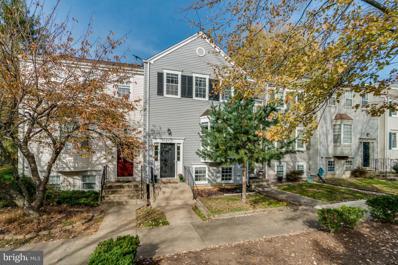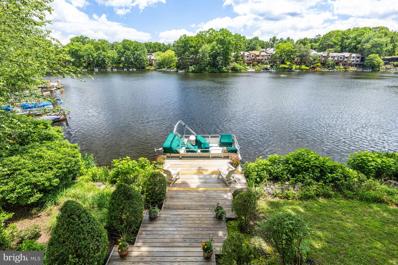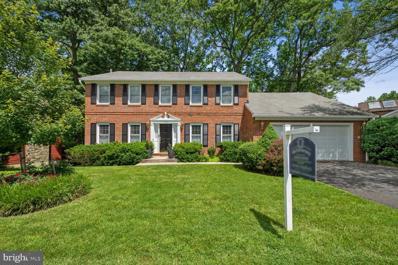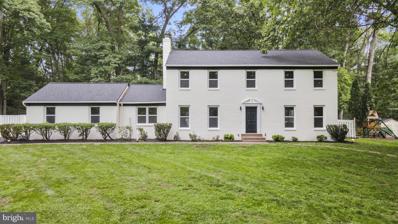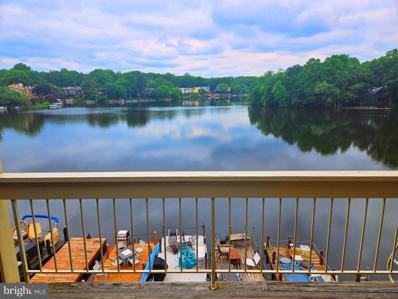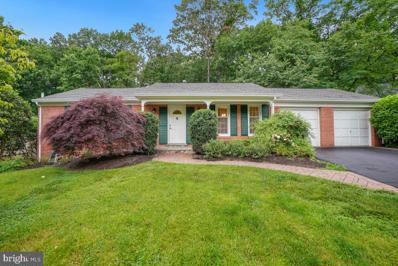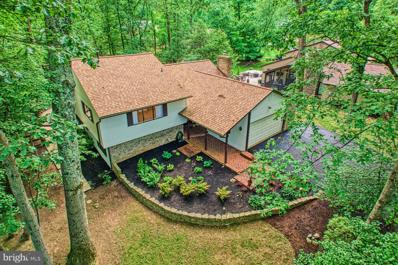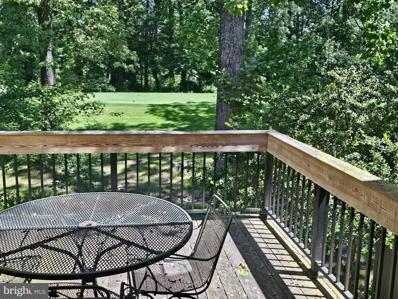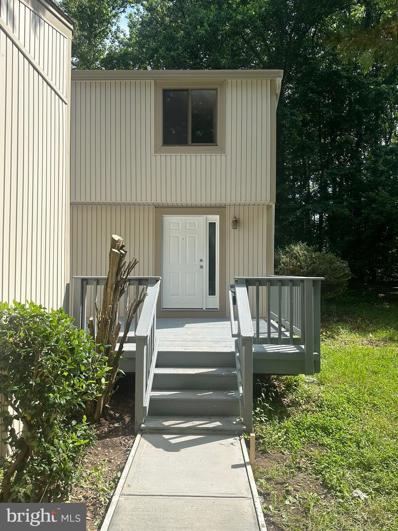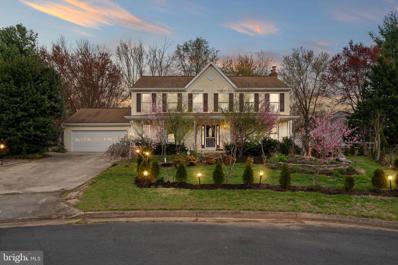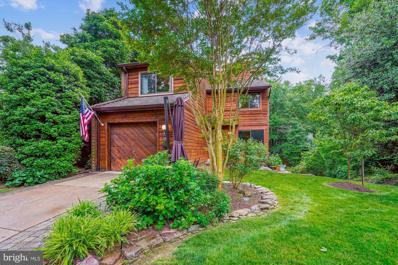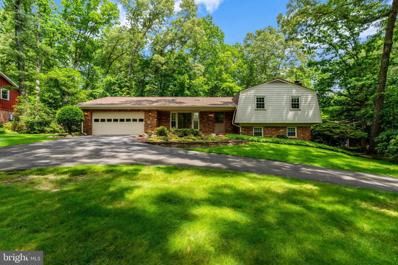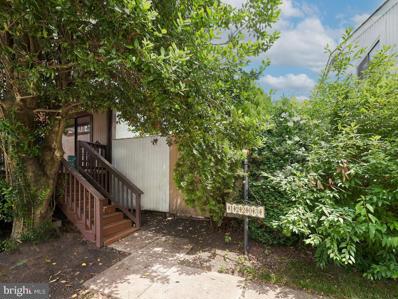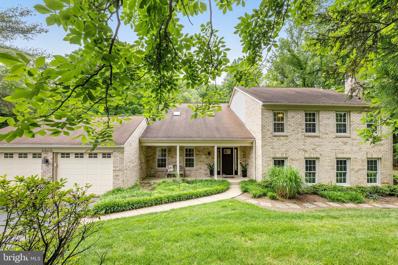Reston VA Homes for Sale
$910,000
2473 Freetown Drive Reston, VA 20191
- Type:
- Single Family
- Sq.Ft.:
- 2,790
- Status:
- NEW LISTING
- Beds:
- 5
- Lot size:
- 0.4 Acres
- Year built:
- 1978
- Baths:
- 3.00
- MLS#:
- VAFX2182616
- Subdivision:
- Reston
ADDITIONAL INFORMATION
This spacious almost 2800 sq ft split has been well loved and maintained and has many desired features : 5 bedrooms, 4 levels, 3 full baths, 2 car oversized garage, 1 beautiful fenced back yard on almost 1/2 acre! The large foyer invites you to gracious living and a main level bedroom and full bath. There are four additional bedrooms and 2 full baths and laundry room on the upper level. The primary bedroom is large with walk in closet and the updated bath has a separate shower and soaking tub .There are hardwood floors on the upper level and Living and Dining rooms. The updated kitchen has a center island, abundant cabinets, SS appliances and a large bow window in the breakfast area which overlooks the wooded and fenced level back yard. Enjoy the privacy and serenity on the patio or in the hot tub! The Family room has a fireplace, ceiling fans and SGD to large patio complete with awning and hot tub. The partial basement is unfinished with plenty of room for storage and a workbench. Wonderful neighborhood close to everything Reston has to offer!
- Type:
- Single Family
- Sq.Ft.:
- 1,744
- Status:
- NEW LISTING
- Beds:
- 3
- Lot size:
- 0.04 Acres
- Year built:
- 1976
- Baths:
- 4.00
- MLS#:
- VAFX2184038
- Subdivision:
- Generation
ADDITIONAL INFORMATION
Welcome to the perfect townhome nestled within a charming community, offering a serene and private setting with views of mature trees. This beautifully maintained home features three spacious bedrooms, two full baths, and two half baths, with a fully finished, walkout basement with newer LVP flooring - providing ample space for comfortable living. The open and airy layout is designed to let in natural light, creating a welcoming atmosphere throughout. The updated kitchen is a chef's delight, boasting sleek granite countertops and stainless steel appliances, perfect for culinary enthusiasts. Upstairs, you'll find three spacious bedrooms featuring plush carpeting, ceiling fans, and ample closet space, ensuring comfort and convenience for everyone. Step outside to enjoy the beautifully landscaped backyard, perfect for relaxation and outdoor activities. Mingle with neighbors on your inviting front paver patio. Located just moments away from the community pool and tennis courts, this home offers excellent recreational opportunities. Ideal for commuters, it's conveniently located near the Silver Line Metro and Dulles Airport. With easy access to shopping, dining, and entertainment options at the vibrant Reston Town Center, you'll have everything you need right at your fingertips. Updates include: water heater (2024), LVP on lower level (2022), windows (2020).
$949,900
2407 Red Maple Lane Reston, VA 20191
- Type:
- Single Family
- Sq.Ft.:
- 2,619
- Status:
- NEW LISTING
- Beds:
- 5
- Lot size:
- 0.38 Acres
- Year built:
- 1969
- Baths:
- 3.00
- MLS#:
- VAFX2177038
- Subdivision:
- Reston
ADDITIONAL INFORMATION
Beckenstein built home on .38 professionally landscaped acres backing to common area and mature trees. Over 2,600 sq ft of living space on three finished levels plus a large crawl space providing tons of additional storage, and two car garage. *** The main level has hardwoods throughout. The kitchen features cherry cabinets, granite countertops and under-cabinet lighting. ÂThe large and bright breakfast nook features huge windows and two skylights. ÂThe living room, dining room, two car garage and large screened in porch complete the main level. Â *** The upper level features the Primary Bedroom, Primary Bathroom, three additional bedrooms and second full bathroom. *** The lower level features the rec/family room with fireplace converted from wood burning to Mendota gas fireplace, fifth bedroom/mother-in-law suite (or office) with private exit/entrance to the rear yard, full bathroom, laundry room with built-in cabinets, storage and access to the huge crawl space. *** Enjoy the outdoors from your screened in porch or the patio directly off the screened in porch and rear of the home. Professional landscaping throughout the property plus lush greenery surrounding it. *** Approximately 300 feet from the Turquoise Trail, which runs throughout south Reston and connects with the rest of Reston's 55 miles of trails; Â0.3 miles from Glade Pool, one of 15 pools in Reston; Â0.5 miles from Walker Nature Center; Â1.2 miles from Hunters Woods shopping center and the Reston Community Center with indoor pool and other facilities; Â1.7 miles from the Lake Audubon boat/PWC launch ramp and pool; Â2.2 miles from South Lakes Village Center; Â2.6 miles from Reston Station/Wiehle Metro rail station.
$625,000
11591 Embers Court Reston, VA 20191
- Type:
- Single Family
- Sq.Ft.:
- 2,128
- Status:
- NEW LISTING
- Beds:
- 3
- Lot size:
- 0.1 Acres
- Year built:
- 1972
- Baths:
- 2.00
- MLS#:
- VAFX2182306
- Subdivision:
- Reston
ADDITIONAL INFORMATION
Welcome home to this beautifully remodeled 3-bedroom, 2-bathroom two-level rambler, ideally located at the back of a tranquil cul-de-sac in Reston. This home is filled with thoughtful upgrades and modern conveniences that make it truly special. As you enter, you'll be greeted by a spacious family room that seamlessly flows into the dining area, creating an inviting space for gatherings and everyday living. The well-appointed kitchen is a chef's dream, featuring an abundance of cabinets, ample countertop space, and a new sink. The kitchen cabinets have been freshly painted and paired with a new countertop, adding a touch of elegance. Three bedrooms, including the primary bedroom, and a fully renovated bathroom complete this level, offering comfortable accommodations for the whole family. Descending to the lower level, you'll find a spacious flex space perfect for an entertainment area or second living room. The basement has been enhanced with "Safe N Sound" insulation for exceptional soundproofing and is equipped with 220 power.This level also boasts a luxurious new bathroom, hardwood stairs, and updated flooring. Step outside to the deck off the main level, offering a serene spot to relax and enjoy the surroundings. The fully fenced backyard includes a 6-foot privacy fence, perfect for pets, and a shed for ample storage space. Additionally, the front of the house features a convenient EV car charger. This home is equipped with flip gutters for easy maintenance, new full-size windows from Anderson, and updated lighting throughout. It also has a radon pipe installed for peace of mind. Conveniently located just minutes from Wiehle Metro, Route 267, Reston Town Center, shopping, amenities, and more, this home offers the perfect blend of tranquility and accessibility. Donât miss the opportunity to make this wonderful property your new home. Schedule your tour today!
- Type:
- Single Family
- Sq.Ft.:
- 1,073
- Status:
- NEW LISTING
- Beds:
- 2
- Year built:
- 1972
- Baths:
- 2.00
- MLS#:
- VAFX2183554
- Subdivision:
- Hunters Woods Village
ADDITIONAL INFORMATION
Wonderful patio unit home backing to grass and woods makes for a tranquil setting yet so close to shopping and major commuter routes! Relaxing oasis with woods, wildlife, creek, and trail right out your back patio * Open floor plan features laminate flooring * Spacious living room and dining area * Sliding door to patio and outdoor space * Kitchen with stainless steel appliances, gas cooking, granite counter with tile back splash and eat-in space * New electrical panel * Updated bath with new lighting, new vanity, and updated tub and wall surround * Large primary bedroom with abundant closet space and convenient 1/2 bath * Generously sized second bedroom * Quiet community surrounded by wooded park land with plenty of parking * Just 2 miles to the Reston Metro Rail and close to the new Wegmans and Reston Town Center * Trail Head to Reston Walking Trails that meander through wooded parks right at the entrance of the community! Fantastic Opportunity at this price!
$799,900
2406 Freetown Drive Reston, VA 20191
- Type:
- Single Family
- Sq.Ft.:
- 2,352
- Status:
- NEW LISTING
- Beds:
- 3
- Lot size:
- 0.42 Acres
- Year built:
- 1978
- Baths:
- 4.00
- MLS#:
- VAFX2183080
- Subdivision:
- Reston
ADDITIONAL INFORMATION
Deadline Monday 5PM. Join us for an open house on Sunday, June 9th, from 1-3 pm. Charming colonial home in the highly desirable community of Reston and sited on a private 0.42 acre lot. This home features 3 bedrooms, 3.5 bathrooms, and 2,352 square feet with an abundance of natural light and charm. The main level boasts an office/library, hardwood flooring throughout, a half bath, recessed lighting, and thoughtful, modern updates. The foyer leads to spacious, formal living and dining rooms. Gourmet kitchen with center island cooktop, white cabinets, stainless steel appliances, and multiple bar-top seating options! Family room with a gas log fireplace and easy access to the naturally lit sunroom. Upper level owner's suite with French doors, features a walk-in closet and leads to an en suite bathroom. Two additional bedrooms and one full bathroom complete the upper level. Finished basement with a laundry room, plenty of storage, and tons of potential to make it your own gym, movie theater, or playroom. Outdoors features a large two-tiered deck, brick walkways, a pond, and a fire pit, great for watching the wildlife in the trees. Close to shops and restaurants. Dogwood, Hughes, and South Lakes Pyramid.
- Type:
- Townhouse
- Sq.Ft.:
- 2,145
- Status:
- NEW LISTING
- Beds:
- 2
- Lot size:
- 0.05 Acres
- Year built:
- 1972
- Baths:
- 3.00
- MLS#:
- VAFX2182242
- Subdivision:
- Reston
ADDITIONAL INFORMATION
End unit 3 level townhome in Golf Course View Cluster. Both Reston Assication and Golf Course Cluster fees apply. 2 assigned parking spots. Upper level has 2 suites with attached bathrooms, lower level has rough-in for 3rd bathroom. Main level has powder room bath, eat-in kitchen, living room and dining room with access to back deck. Hardwood floors thoughout main and upper level. Lower level has family room and laundry area in utility room. Walk out to the fenced backyard overlooking the golf course. In good condition being sold completely AS IS. Make it your own with updates and upgrades.
- Type:
- Single Family
- Sq.Ft.:
- 2,304
- Status:
- NEW LISTING
- Beds:
- 4
- Lot size:
- 0.45 Acres
- Year built:
- 1977
- Baths:
- 3.00
- MLS#:
- VAFX2182020
- Subdivision:
- Reston
ADDITIONAL INFORMATION
Welcome to this charming 4-bedroom, 3-bath split-level single-family home on an almost half-acre lot. Enjoy a large private backyard with serene wooded views, perfect for relaxation. Conveniently located near the Dulles Toll Road and Silver Line Metro, this home features a new roof and siding (2022), new windows on the upper level (2024), and an updated kitchen with granite countertops (2022). All appliances, including washer, dryer, and water heater, were updated in 2021. The bedrooms are enhanced with recessed lighting and receive excellent sunlight. Additional features include a side-loading 1-car garage. Donât miss out on this beautifully maintained property!
- Type:
- Single Family
- Sq.Ft.:
- 1,262
- Status:
- NEW LISTING
- Beds:
- 4
- Lot size:
- 0.03 Acres
- Year built:
- 1972
- Baths:
- 4.00
- MLS#:
- VAFX2182390
- Subdivision:
- Reston
ADDITIONAL INFORMATION
**OFFER DEADLINE MONDAY (6/10) 7:00PM**Location+Location+Location**Best Value in town for a spectacular luxury 3 lvl Townhome in Reston **Welcome to 2425 Southgate Sq, nestled in the cozy Southgate Cluster of Reston, Virginia. This stunning residence offers an exceptional blend of contemporary elegance & thoughtful design, boasting 3 bedrooms, 3 full and 1 half bathrooms, and a wealth of upgrades that redefine modern living. Step into a home that has undergone a complete remodel from top to bottom. The exterior a delightful Wooden patio in the Front yardâlow maintenance and ideal for outdoor gatherings. The newly landscaped front yard adds to the curb appeal, creating a harmonious balance between aesthetics and functionality. Venture inside to discover the top floor, where luxury and comfort seamlessly converge.Upgrades Galore: New LVP Floors(2024) Roof(2018),Freshly Painted (2024),Water Heater(2019). The main level sets the stage for entertaining and culinary delights with Upgraded hardwood floors and a half bathroom. Open concept Family room & dining room space on main lvl which is perfect for entertaining**Large family room and breakfast area with access to a massive deck off the Family room with private wooded views.The kitchen is a masterpiece of design, featuring solid cabinetry, drawers, Refrigerator(2023), Dishwasher(2018) and exquisite granite countertops. Top-of-the-line appliances and luxury lighting add the finishing touches to this culinary haven, creating a space where both form and function coexist seamlessly. The primary bathroom is a spa-like retreat, featuring a separate water closet, Single vanity, and a large Standing shower surrounded by stunning tile work. The primary bedroom boasts Upgraded Carpet and a generously sized walk-in closet, providing both style and practicality. The additional two bedrooms offer spacious closets, carpet, custom blinds, and share a full bathroom with tub/shower . The lower level of the home is equally impressive, with New Floors thru-out, a full-size laundry area and a Third full bathroom showcasing a striking standing shower.This Home is in a Quiet and Serene Setting and is Conveniently Located within Minutes to Reston Metro station, VA-267 Toll Road, for Shopping, Restaurants, and other Outdoor Entertainment to all that Reston Association has to offer (i.e., Hiking Trails, pools indoor and outdoor, Tennis courts, Basketball courts, W&OD Walk / Bike Path from Purcellville to Washington DC that goes through Reston, Year Round Events, Parks & Recreation Facilities one of them is literally behind the house and much more). Easy Commute to Maryland, Washington DC, Quick access to all major corridors - Dulles Toll Road, Dulles Airport, Rt 7, Fairfax County parkway, Metro bus. he Reston Association offers its members 1,350 acres of open space, four lakes, 15 swimming pools, 49 tennis courts, event/meeting facilities, outdoor picnic pavilions, 34 tot lots, 25 ball fields and more than 50 miles of pathways and trails for walking, running and biking.***This Home is Move-In Ready!! Don't Miss This Home and Schedule your Tour Today!!
$1,390,000
2000 Homer Terrace Reston, VA 20191
- Type:
- Single Family
- Sq.Ft.:
- 4,750
- Status:
- NEW LISTING
- Beds:
- 6
- Lot size:
- 0.31 Acres
- Year built:
- 1973
- Baths:
- 6.00
- MLS#:
- VAFX2181046
- Subdivision:
- Reston
ADDITIONAL INFORMATION
Welcome to this exquisite 6-bedroom, 5.5-bathroom luxury home, perfectly positioned close to a premier golf course. This stunning residence has been fully remodeled, showcasing all-new everything, including a new roof, new siding, new HVAC systems, new water heater, new electrical, new plumbing, new kitchen, new baths, new flooring, and new designer kitchen with custom cabinets. Each bathroom is completely updated with top-of-the-line fixtures and finishes. The main level features a convenient bedroom suite, ideal for guests or multigenerational living. Gleaming new floors run throughout the home, complementing the sophisticated design and high-end details. Every aspect of this home has been meticulously inspected by the county to ensure the highest standards of quality and safety. A passing final inspection report from fairfax county is on hand for review. This is a rare opportunity to own a truly turnkey property in a coveted location. NO OFFER DEADLINE ALL OFFERS PRESENTED AS THEY COME IN.
- Type:
- Single Family
- Sq.Ft.:
- 1,260
- Status:
- Active
- Beds:
- 3
- Lot size:
- 0.03 Acres
- Year built:
- 1980
- Baths:
- 3.00
- MLS#:
- VAFX2181494
- Subdivision:
- Hunters Square
ADDITIONAL INFORMATION
Welcome to 2364 Hunters Square Court, nestled in the heart of Reston. This home is conveniently located in the sought after Hunters Square Community courtyard. This charming 3 bedroom, 2.5 Bathroom home features Smart Locks, Kitchen Bay Window, Eat-in Kitchen, Granite Countertops, Stainless Steel Kitchen Appliances, Newer LVP Flooring throughout on all 3 Levels, Sliding Glass Doors to a private Hardscaped Fenced-in Patio, ample Storage Closets, and more. The Spacious Primary Bedroom features an ensuite bathroom, while the 2 guest Bedrooms share a Hallway Bathroom with alcove tub. The lower level features a half bathroom with window, spacious Washer and Dryer Room, and Open Rec Room area with windows and storage. Townhome includes 1 reserved parking space and plenty of guest parking spaces. Walkable to Hunters Woods Plaza shops just 1 block across the street to Grocery Stores, Restaurants, Coffee and Tea shops, and more. Located within miles from Reston Golf Club, Reston Metro, Dulles Airport, Dulles Toll Road, Reston Town Center, Wegmans, and Tysonâs Corner. Neighborhood Amenities include access to Reston Association Pools, Tennis Courts,Walking Trails, Tot Lots and Lakes. Welcome Home!
$2,350,000
2146 Owls Cove Lane Reston, VA 20191
- Type:
- Single Family
- Sq.Ft.:
- 2,895
- Status:
- Active
- Beds:
- 4
- Lot size:
- 0.37 Acres
- Year built:
- 1983
- Baths:
- 4.00
- MLS#:
- VAFX2183552
- Subdivision:
- Reston
ADDITIONAL INFORMATION
Welcome to waterfront living on Reston's Lake Audubon! This is a great opportunity to own one of the premier waterfront lots in Reston. Get ready to enjoy sweeping, 180-degree views of "big water" from two, wrap-around decks and every level of the home. This 3,200 square-foot custom deck home offers ample living space, inside and out. With 4 bedrooms and 3 full baths and a powder room, coupled with comfortable living spaces, this home is ready to "check off the boxes" of everything you are looking for in a waterfront home. There are hardwood floors throughout. All bathrooms have been beautifully updated and upgraded. The table-space kitchen has stainless steel appliances, gas cooking, a center island, granite counters, built-ins, a vaulted ceiling, and a sliding glass door to the main level deck - super convenient for grilling and entertaining. The open floor plan in the main living area is great for casual entertaining, and the dining room also has a sliding door to the deck. The living room and dining room both have sweeping, unobstructed views of the lake throughout the year. There is a loft which overlooks the living room, kitchen and foyer. The primary suite has a vaulted ceiling, great lake views and an en suite with a separate shower and soaking tub. One level down from the main level are Bedrooms #2 and #3 and a full hall bathroom. The ground level has a recreation room with a wood-burning fireplace, built-ins and a sliding glass door leading to the lower deck, private dock and lake. This is a great, extra living space for entertaining family and friends! The fourth bedroom and the third full bathroom are on this level as well. The bedroom has a large wall of windows overlooking the lake! There is also a workout room or bonus room on this level with an additional storage closet. This home has great storage throughout, with extra storage in the primary suite, loft, workout room, and an extra large attic space with a fixed staircaseÂabove the oversized, 2-car garage. The outdoor space is awesome! With beautiful hardscaping and landscaping, and two decks which connect via the side staircase. Plus, you have your own private dock just off of theÂlower level deck!ÂLOCATION: What an amazing Reston location! Enjoy launching your pontoonÂboat from your private dock, paddleboarding, kayaking, canoeing, and fishing!ÂCOMMUNITY: Easy walkÂto South Lakes Shopping Center - with Safeway, CVS, and local favorite spots - Red's Table and Cafesano (dining), Reston Floral, and more! Close to major commuter routes with easy access to the Dulles Toll Road at the Reston Parkway, Wiehle and Hunter Mill exits. The Wiehle Ave. Metro Station is just over a mile away! Dulles Airport is less than 10 miles away. Enjoy the miles of walking paths Reston offers, as well as other trails it easily connects to, including Twin Branches Nature Trail, the W&OD Trail and the Cross County Trail! Enjoy Reston amenities including the pools, tennis courts, the Reston Community Center, Walker Nature Center, arts programs and more! Enjoy waterfront living on Lake Audubon every day! CLICK ON THE VIDEO ICON AND CLICK THE MENU TO VIDEO TO WATCH TWO GREAT VIDEOS OF THE HOME!
- Type:
- Single Family
- Sq.Ft.:
- 1,029
- Status:
- Active
- Beds:
- 3
- Year built:
- 1974
- Baths:
- 2.00
- MLS#:
- VAFX2183688
- Subdivision:
- Shadowood
ADDITIONAL INFORMATION
$1,199,999
11122 Timberhead Lane Reston, VA 20191
- Type:
- Single Family
- Sq.Ft.:
- 4,164
- Status:
- Active
- Beds:
- 4
- Lot size:
- 0.29 Acres
- Year built:
- 1980
- Baths:
- 4.00
- MLS#:
- VAFX2181070
- Subdivision:
- Audubon Terrace
ADDITIONAL INFORMATION
Indulge in Luxury Living at its Finest, Where Modern Elegance Meets a Classic Masterpiece. Explore this Immaculate Brick Colonial Nestled in the Coveted Audubon Lake Community. Experience the epitome of elegance in this exquisite center hall brick colonial nestled within the prestigious Audubon Lake community. Enjoy lake views from the house and decks, exclusive lake privileges, a pristine community pool, tennis courts, and a plethora of scenic walking/running trails. This colonial masterpiece boasts two expansive decks, including a screened-in sanctuary akin to an additional living room, and an open-air oasis, ideal for lavish grilling and entertaining. Situated on a meticulously landscaped lot, revel in the utmost privacy within the fully fenced deep backyard, complete with gated access on both sides of the house and a two car garage with storage space. Inside, discover a wealth of refined living spaces, including an opulent office, formal living room, and dining room, complemented by a spacious eat-in kitchen and inviting family room. Ascend to the upper level to find four luxurious bedrooms and two full baths, offering unparalleled comfort and tranquility. The property boasts wood flooring throughout the main level and primary suite and tons of storage and closet areas including two cedar closets and multiple walk-in closets. The owners have spared no expense in custom renovating all bathrooms, giving a facelift to the gourmet kitchen, installing all new luxury light fixtures throughout, and adding new flooring to the upper level. The lower level beckons with a grand rec/family room, a full bathroom, a well-appointed workout area, and a workshop that is a craftsman's dream. Embrace the epitome of community living with the yearly HOA fee granting access to a wealth of amenities, including multiple outdoor swimming pools, tennis and basketball courts and more. Nestled in the heart of Reston, this residence is more than just a homeâit's a sanctuary of luxury and leisure. Don't miss the chance to make this exceptional property your own! Appointment only, all requests via ShowingTime. Leave nothing to the imagination with this stunning colonial home! Boasting 4 bedrooms and 3.5 baths, this property offers luxurious living at its finest. Enjoy working from home in the light-filled front office, or relax in the expansive family room adjacent to the gourmet kitchen. The family room opens onto a screened-in porch with two skylights, seamlessly connecting to an oversized deckâperfect for outdoor entertaining. The large backyard and additional patio off the walk-out basement provide even more space for outdoor activities. The lower level is spacious and versatile, featuring two extra living areas ideal for a game room or a potential 5th bedroom, with a full bath already in place, perfect for a possible in-law suite. Every bathroom has been fully renovated, along with updated lighting fixtures, cabinet hardware, carpeting, and outdoor lighting. This home truly has it all. Don't miss the chance to make it yours! House may be sold furnished upon request. Appointment only, all requests via ShowingTime.
$1,375,000
11010 Raccoon Ridge Court Reston, VA 20191
- Type:
- Single Family
- Sq.Ft.:
- 3,448
- Status:
- Active
- Beds:
- 5
- Lot size:
- 0.92 Acres
- Year built:
- 1979
- Baths:
- 4.00
- MLS#:
- VAFX2183060
- Subdivision:
- Raccoon Ridge
ADDITIONAL INFORMATION
This can be your DREAM HOUSE, NO HOA, PRIVATE POOL, FENCED BACKYARD, SHED. ALMOST ONE ACRE OF LAND. The gorgeous pool and freshly painted updated patio are perfect for entertainment. This pool is for you if you like to DIVE. This beautiful brick four-bedroom, three-and-a-half bathroom house stands out with its new roof, new windows, and private fenced backyard. The fully updated and remodeled open kitchen is inviting, and the total KITCHEN AID stainless steel gives a glamorous and finished look. The office is on the main level. The newly added mud room has a door that opens to the backyard, giving easy access to the pool and a door to the garage. New hardwood floor throughout the main level and master bedroom. New and fresh carpet in other bedrooms. Brand new bedroom doors. Laundry on the second floor. Recess lights throughout the house. All full bathrooms and powder room have been remodeled and furnished with glass shower doors. The lower level with the new plank floor is perfect for a playroom, gym, and more use. The driveway takes you to the side of the house, where you can see the shed on your left and the white, newly painted fence. The brand-new two-door garage on your left has a washable gray epoxy floor, and the dry walls and ceiling have just been installed. POOL and WATER SPRINKLER system is sold AS IS.
- Type:
- Single Family
- Sq.Ft.:
- 1,854
- Status:
- Active
- Beds:
- 2
- Year built:
- 1985
- Baths:
- 2.00
- MLS#:
- VAFX2151982
- Subdivision:
- Harbor Point
ADDITIONAL INFORMATION
Price Reduced! RARE lakefront home - Live the vacation lifestyle with views of Lake Thoreau from almost every window! Spectacular 3-level waterfront end-unit condo is located in the center of all Harbor Court properties with a grand 180-degree view of Lake Thoreau. Walk around the corner to the private Condo Assoc. dock to launch your paddleboard or kayak! The living room has a floor-to-ceiling river rock fireplace and lake views through a sliding glass door to the deck. Enjoy the lake view while cooking in the kitchen. The dining area is open to the kitchen and has a sliding glass door to the deck. The large primary bedroom has a cathedral ceiling, an attached bathroom, and a large walk-through closet. The standalone soaking tub is in front of a picture window overlooks the lake. A second bedroom and office/den area are on the main living level. Includes a reserved garage parking space and a second parking spot. Easy walking distance to two swimming pools and the South Lakes Village shopping center with several restaurants, Safeway, CVS, Starbucks, and more. Walking distance to elementary, middle and high schools and one mile to the metro.
$789,000
2408 Sweetbay Lane Reston, VA 20191
- Type:
- Single Family
- Sq.Ft.:
- 2,401
- Status:
- Active
- Beds:
- 5
- Lot size:
- 0.32 Acres
- Year built:
- 1969
- Baths:
- 3.00
- MLS#:
- VAFX2182890
- Subdivision:
- Reston
ADDITIONAL INFORMATION
Welcome to 2408 Sweetbay Lane! This is a great opportunity to own a lovely, single family, 2 car garage home in a convenient Reston neighborhood! Main level living at its best! As you enter, you will find a large dining room and spacious living room at the front of the home. They showcase the beautifully refinished hardwood floors throughout most of the main level! Behind the dining room is the kitchen with generous table space and access to both the deck and the garage. The remainder of the main level includes four bedrooms and two full baths. The lower level features a large rec room with walk-out access to the backyard and a fireplace and brand new carpet. There is also an additional bedroom and full bathroom on the lower level and TONS of storage space! This home is much larger than it appears and has all the space you could need or want! A beautiful, natural setting takes advantage of the best of Reston's natural habitats and backs to one of the Reston trails with additional amenities nearby! Conveniently located near shopping, restaurants, Metro and major commuting routes, this home could be your personal oasis in the heart of it all! This is one you won't want to miss!
- Type:
- Single Family
- Sq.Ft.:
- 2,476
- Status:
- Active
- Beds:
- 4
- Lot size:
- 0.43 Acres
- Year built:
- 1971
- Baths:
- 3.00
- MLS#:
- VAFX2181446
- Subdivision:
- Reston
ADDITIONAL INFORMATION
Offer Deadline is Sunday, June 2nd @ 8pm. Nestled on nearly HALF ACRE, this elegant home boasts 4 bedrooms and 2.5 baths, complemented by a spacious 2-car garage & a FENCED rear yard. The luminous kitchen is a culinary delight, featuring white cabinetry, exquisite quartz countertops, and stainless-steel appliances. An outstanding feature of this home is the magnificent glass SOLARIUM adjoining the kitchen, providing a breathtaking woodland view that immerses you in nature. The home is accentuated by vaulted ceiling, a gas fireplace and an abundance of light, creating an airy and expansive ambiance. The upper-level houses 3 generously proportioned bedrooms and 2 remodeled full baths. On the lower level, discover a spacious family room adorned with a large brick fireplace, complete with a wood stove, offering a cozy retreat. This level also boasts a fourth bedroom, a tastefully designed half bath, and a well-appointed laundry/utility room.Outdoor living is equally impressive with an expansive covered front porch/breezeway. The vast screened porch, accessible from both the living and dining rooms, offers an idyllic setting for entertaining. The surrounding patio and deck areas invite relaxation and outdoor gatherings. Updates enhancing this residence, include: ROOF (2022), paved driveway (2022), REMODELED baths (2022), WATER HEATER (2021), HVAC (2021). Recessed lights in kitchen & primary bedroom (2023), pendant lights in kitchen (2023), lights in 2 full bedrooms (2023). This exceptional property seamlessly blends indoor comforts with superb outdoor spaces, offering a lifestyle of unparalleled refinement. Itâs time to embrace the opportunity to make this magnificent home your own.
- Type:
- Single Family
- Sq.Ft.:
- 1,784
- Status:
- Active
- Beds:
- 4
- Lot size:
- 0.04 Acres
- Year built:
- 1974
- Baths:
- 4.00
- MLS#:
- VAFX2181154
- Subdivision:
- Reston
ADDITIONAL INFORMATION
Absolutely incredible views! Unbelievable VALUE!!! Discover a fantastic residence nestled in an enviable location, boasting unparalleled views on three levels of the Reston National Golf Course. This three-level townhome offers the perfect blend of comfort, convenience, and contemporary living. Step inside to find impressive golf course views almost immediately! The living room seamlessly connects to a charming deck, providing a serene retreat overlooking the lush rear greenery and the picturesque golf course beyond. Upstairs, three generously sized bedrooms await, along with two full baths. The master suite beckons with its own private balcony, offering an idyllic spot to unwind while taking in the scenic beauty that surrounds you. Venture downstairs to the lower level and discover a surprisingly spacious recreation room, ideal for entertaining guests or simply relaxing with loved ones. A fourth bedroom and full bath provide flexibility for guests or home office space. Ample storage options ensure you have room for all your belongings. The true highlight of this remarkable home is its nearly seamless integration with the outdoors. Step outside from the lower level to another (yet larger) deck overlooking the golf course and several beautiful Oak trees, just part of the tranquil surroundings. All new electrical service! Primary Bedroom has 3 closets! Primary Bathroom and Powder Room updated last 6 years! Conveniently located within the Newbridge Cluster and in close proximity to the Wiehle Ave Metro station and 5 minutes from Reston Town Center and Dulles Toll Rd! This home offers easy access to a combination of some of the best transportation, shopping, dining, and entertainment options in Reston and, in fact, Northern Virginia! Schedule your showing today and make this dream home yours!
$640,000
2244 Sanibel Drive Reston, VA 20191
- Type:
- Twin Home
- Sq.Ft.:
- 1,800
- Status:
- Active
- Beds:
- 6
- Lot size:
- 0.09 Acres
- Year built:
- 1974
- Baths:
- 4.00
- MLS#:
- VAFX2183054
- Subdivision:
- Reston
ADDITIONAL INFORMATION
Great Location - Great Schools in the Fairfax County District - Close to Reston Town center 5 minutes close to everything.
- Type:
- Single Family
- Sq.Ft.:
- 3,682
- Status:
- Active
- Beds:
- 5
- Lot size:
- 0.27 Acres
- Year built:
- 1988
- Baths:
- 4.00
- MLS#:
- VAFX2182618
- Subdivision:
- Polo Fields
ADDITIONAL INFORMATION
PLEASE text the seller to arrange All showings. Gorgeous Hamilton model home in the Polo Fields subdivision of Reston at the end of a Cul-de-sac!! Pride in ownership is on full display with a wonderful variety of mature fruit trees, perennial flowers, perennial herb plants, and luscious green grass maintained by organic soil! A flagstone walkway leads to the covered front porch where you can sit and enjoy the Gardner's paradise. Immediately upon stepping in, you'll notice a formal living room to your right with an entrance to the family room with an elegant wood-burning fireplace, and French doors leading to the sunroom with hardwood floors, an exposed ceiling beam, four skylights, an array of windows, and a sliding glass door leading to the deck and wood patio overlooking the backyard Oasis. Eat-in kitchen just off the family room with tiled floors, top-of-the-line appliances, granite countertops, huge bay window letting in an abundance of natural light, a half bathroom, a walk-out to the two car garage, and an innovative washer/dryer between the kitchen and half bath with built-in shelves and granite countertops. Separate and formal dining room just off the kitchen perfect for holiday meals with the family!! Lower level with a rec-room previously used as a home office, a kitchenette, a wet bar, kids playroom with a wood burning fireplace, a bonus room previously used as a home gym, 3 large closets, a full modern bathroom, and walk-up stairs leading to the backyard. The entire upper level has gleaming hardwood floors!! Spacious primary bedroom with arched ceilings, stone countertops with built-in shelves and microwave, a walk-in closet, and an en-suite luxury spa with dual-sink vanity, granite countertops with built-in cabinets, tiled floors, and a large frameless shower with tiled floors and walls. Four other spacious bedrooms on the upper level with ample closet space, and great views of the neighborhood and garden all sharing a fully updated hallway bathroom with a full-sized vanity with granite countertops, tiled floors, and a tub/shower with tiled walls. Most of the front, side, and backyard are hardscaped so you can navigate through the entire garden where you can find rose bushes, grape vines, figs, pine trees, peach trees, raspberry bushes, and a plentiful of herbs which will be pleasing to the nose! Lastly, you can utilize the firepit in the back to enjoy meals while in the garden. Dulles Tolle Road, DIA, Silver Line metro, and Fairfax County Parkway are all nearby!! The Reston Town Center is very close providing shops, restaurants, and more!! âBuyers without buyer agents: please get my number from the Zillow Ad and text me so I can text you the seller's phone number. The seller likely can provide a showing within the hour.â
- Type:
- Townhouse
- Sq.Ft.:
- 2,463
- Status:
- Active
- Beds:
- 4
- Lot size:
- 0.08 Acres
- Year built:
- 1985
- Baths:
- 4.00
- MLS#:
- VAFX2181018
- Subdivision:
- Cedar Cove
ADDITIONAL INFORMATION
Welcome home to this lovely END UNIT TH in the Cedar Cove community in Reston. The home offers 4 bedrooms, 3.5 bathrooms, and a 1 car-garage on 3 finished levels with 2 wood-burning fireplaces, a private patio, deck, and balcony backing to mature trees...PLUS access to Lake Audubon! Refinished hardwood floors plus a NEWER roof, windows, HVAC, and Water Heater, too! Main level features refinished hardwood floors, a convenient office/den/study, half bathroom, living room with fireplace and access to rear deck, dining room, and renovated kitchen with granite counters-shaker maple cabinetry-custom backsplash-stainless appliances-recessed lights. The refinished hardwood stairs lead to the lovely upper level with a tranquil primary suites with fireplace, balcony access, sitting room with dressing area, a plethora of closet space, and the primary bathroom with tile floor-soaking tub-separate shower. 2 additional bedrooms with ceiling fans and carpet as well as a 2nd full bathroom with tub/shower combo complete the upper level. Refinished hardwood stairs lead to the wonderful lower level featuring a spacious recreation room with wet bar and patio access, a 4th bedroom, a 3rd full bathroom, and a storage room with laundry and utility sink. Enjoy access to all the fabulous amenities that Reston has to offer..."Living in Reston is like living in a park. Over 1,350 acres of open space are maintained throughout the community, and a wide variety of facilities and programs offer year-round opportunities for fitness, fun and exploration. Fifty-five miles of paved pathways and natural surface trails connect facilities, neighborhoods, schools and shopping, and are perfect for walkers, joggers and bicyclists. More than 700 acres of forest, 50 meadows, and four wetlands provide beautiful vistas and important habitat for local wildlife. Aquatic habitats include four lakes, three ponds and 20 miles of streams, enjoyed by boaters and anglers." With easy access to major commuter routes including the Toll Road, Dulles International Airport, shops, dining, and entertainment as well as 2 Metro Stations....there truly is no place like home.
$925,000
11626 Sourwood Lane Reston, VA 20191
- Type:
- Single Family
- Sq.Ft.:
- 2,108
- Status:
- Active
- Beds:
- 5
- Lot size:
- 0.44 Acres
- Year built:
- 1968
- Baths:
- 3.00
- MLS#:
- VAFX2181270
- Subdivision:
- Reston
ADDITIONAL INFORMATION
Welcome to this meticulously maintained four-level split, lovingly cared for by the longtime owners. Nestled on a generous cul-de-sac lot, .44 acres, adorned with mature landscaping, this home offers both tranquility and convenience. Interior Highlights include: The kitchen was remodeled in the 90s with natural cherry cabinetry, granite countertops, and hardwood floors. The bright breakfast area features two skylights, filling the space with natural light. Enjoy formal dining and living rooms with hardwood floors and chair rail, perfect for entertaining and family gatherings. The four season room is a delightful space to take in backyard views year-round, leading to a brick patio equipped with a built-in natural gas grill. Upstairs features the Primary Suite with hardwood floors, a private bath and a closet with a convenient laundry chute. The secondary bedrooms share a hall bath, providing comfort and functionality for family or guests. Hall linen closet and hardwood floors on the upper level. Enjoy the rec room on the lower level and cozy up by the natural gas fireplace with a charming brick hearth. The lower level den is a flexible space for a home office or additional bedroom and has access to the updated full bath which was remodeled with a modern shower. The laundry room offers a utility sink as well as yard access for added convenience. Unfinished Lower Level: Ideal for storage and utilities, providing ample space to suit your needs. Community Amenities: Enjoy the abundant amenities that Reston has to offer, including pools, tennis courts, trails, lakes, and more. This home is ready for your buyers personal touches and is in a prime location. Don't miss the opportunity to make it yours! Roof and gutters - 2021 * Skylights - 2021 * Garage door - 2021 *
- Type:
- Single Family
- Sq.Ft.:
- 3,139
- Status:
- Active
- Beds:
- 5
- Lot size:
- 0.1 Acres
- Year built:
- 1974
- Baths:
- 4.00
- MLS#:
- VAFX2182160
- Subdivision:
- Reston
ADDITIONAL INFORMATION
Welcome to this stunning single-family home in a serene cul-de-sac. Recent 2024 updates include new vinyl flooring throughout the top floor, basement, and stairs. Enjoy modern conveniences with a new HVAC system and water heater installed in 2023, along with two updated bathrooms on the upper floor. With over 3,100 sq ft of living space, this home features five bedrooms, 3.5 bathrooms, and durable hard floors. The finished basement provides extra living space, while the large backyard and private front walkway offer outdoor relaxation. Convenience is key with two assigned parking spaces and plenty of additional parking. Located just 3 minutes from the Metro and Dulles Toll Road, 10 minutes from Dulles Airport and Tysons Corner, and 5 minutes from Reston Town Center. No community HOA fees (except Reston HOA). Description: Type: Single Family Home in a cul-de-sac Living Space: 3,100+ sq ft Bedrooms: 5 Bathrooms: 3.5 Flooring: New vinyl (2024), hardwood vinyl, tile Updates: New HVAC and water heater (2023), updated bathrooms (2023), New Roof (2023) Outdoor Features: Large backyard, private walkway Parking: Two assigned spaces, additional parking Location: 3 minutes to Metro and Dulles Toll Road, 10 minutes to Dulles Airport and Tysons Corner, 5 minutes to Reston Town Center HOA: No community HOA (except Reston HOA)
$1,075,000
2630 Black Fir Court Reston, VA 20191
- Type:
- Single Family
- Sq.Ft.:
- 2,860
- Status:
- Active
- Beds:
- 5
- Lot size:
- 0.48 Acres
- Year built:
- 1977
- Baths:
- 3.00
- MLS#:
- VAFX2180036
- Subdivision:
- Fox Mill Woods
ADDITIONAL INFORMATION
Step into luxury living in this captivating split level home nestled in the heart of South Reston, boasting nearly half an acre of lush landscape, surrounded by a custom designed in-ground pool and hot tub. The upper level has four bedrooms and two baths, each exuding comfort and style, while the lower level boasts a versatile fifth bedroom/bonus room adjacent to a full bath. Prepare to be enchanted by the opulent primary bedroom suite, overlooking your private balcony and the shimmering pool beyond. The primary suite is complemented with a gas fireplace, inviting seating area, plus the organization of an updated dream walk-in closet, featuring charming barn doors and skylights, offering a serene space to start and end your day. The main level offers a cozy family room, where the wood fireplace sets a warm ambiance, for effortless entertainment while showcasing thoughtful design. The well-appointed kitchen features granite counters and stainless-steel appliances, while custom built-ins in the living room offer a charming view of the pool with professionally landscaped grounds. The multi-level layout of the patio provides an enchanting spaciousness for you to enjoy your outside oasis with the heated in-ground pool and hot tub, perfect for relaxation and recreation with your family and friends. Convenience meets luxury with this inviting home, just a stone's throw away from Reston Town Center, other amenities, and close metro access, offering the perfect balance of tranquility and accessibility. Updates include a Carrier HVAC system (2012), a Kenmore 66-gallon hot water heater (2014), and Pella doors (2018, 2023) ensuring peace of mind and modern comfort. Don't miss your chance to make this exquisite residence your own and discover the epitome of living in South Reston.
© BRIGHT, All Rights Reserved - The data relating to real estate for sale on this website appears in part through the BRIGHT Internet Data Exchange program, a voluntary cooperative exchange of property listing data between licensed real estate brokerage firms in which Xome Inc. participates, and is provided by BRIGHT through a licensing agreement. Some real estate firms do not participate in IDX and their listings do not appear on this website. Some properties listed with participating firms do not appear on this website at the request of the seller. The information provided by this website is for the personal, non-commercial use of consumers and may not be used for any purpose other than to identify prospective properties consumers may be interested in purchasing. Some properties which appear for sale on this website may no longer be available because they are under contract, have Closed or are no longer being offered for sale. Home sale information is not to be construed as an appraisal and may not be used as such for any purpose. BRIGHT MLS is a provider of home sale information and has compiled content from various sources. Some properties represented may not have actually sold due to reporting errors.
Reston Real Estate
The median home value in Reston, VA is $441,100. This is lower than the county median home value of $523,800. The national median home value is $219,700. The average price of homes sold in Reston, VA is $441,100. Approximately 57.88% of Reston homes are owned, compared to 37.26% rented, while 4.86% are vacant. Reston real estate listings include condos, townhomes, and single family homes for sale. Commercial properties are also available. If you see a property you’re interested in, contact a Reston real estate agent to arrange a tour today!
Reston, Virginia 20191 has a population of 60,352. Reston 20191 is less family-centric than the surrounding county with 32.96% of the households containing married families with children. The county average for households married with children is 40.57%.
The median household income in Reston, Virginia 20191 is $113,708. The median household income for the surrounding county is $117,515 compared to the national median of $57,652. The median age of people living in Reston 20191 is 39.9 years.
Reston Weather
The average high temperature in July is 82.9 degrees, with an average low temperature in January of 23.4 degrees. The average rainfall is approximately 43 inches per year, with 21.1 inches of snow per year.
