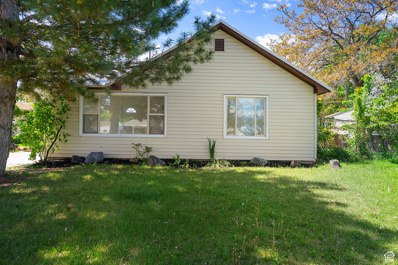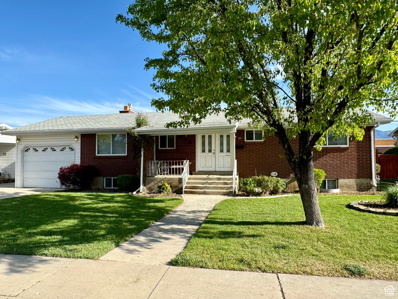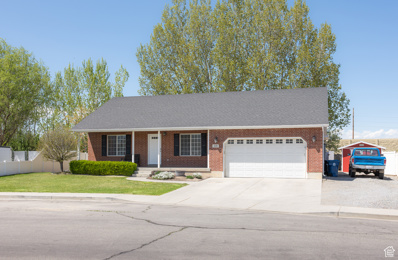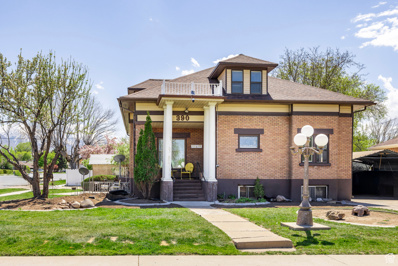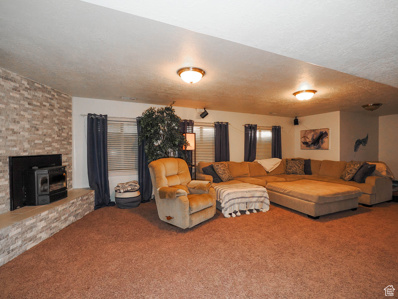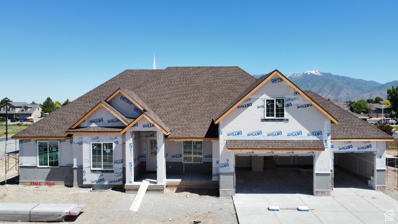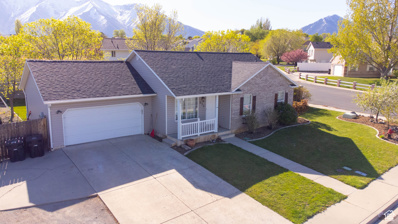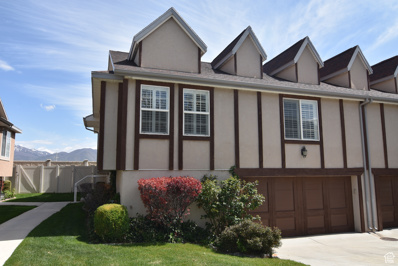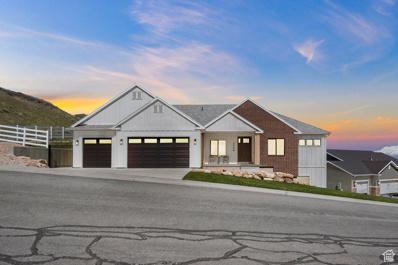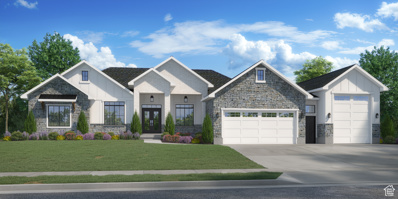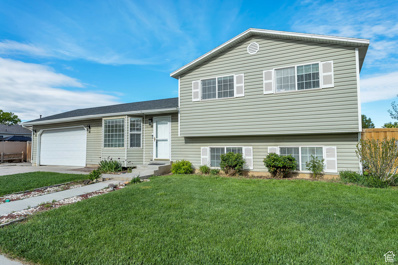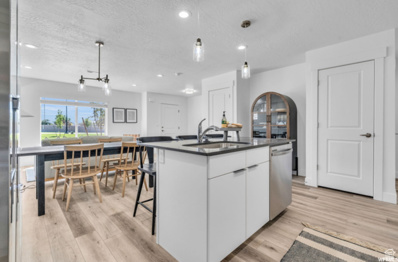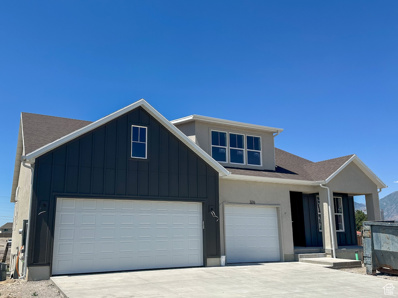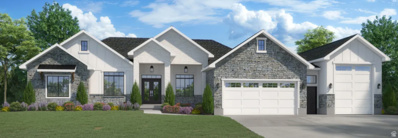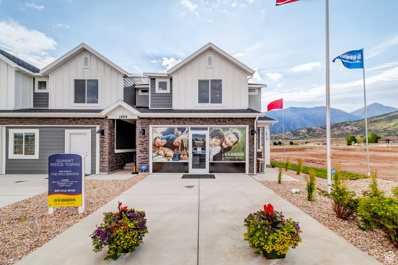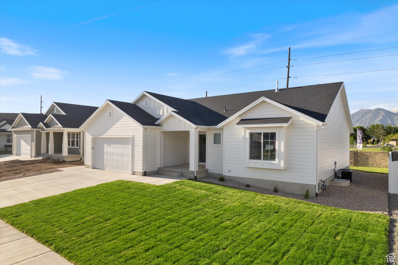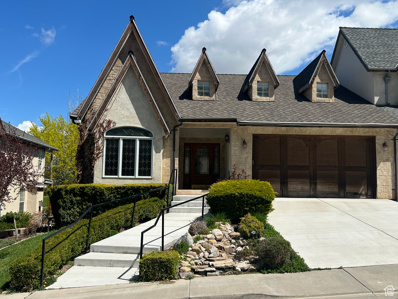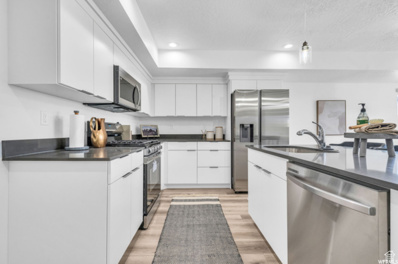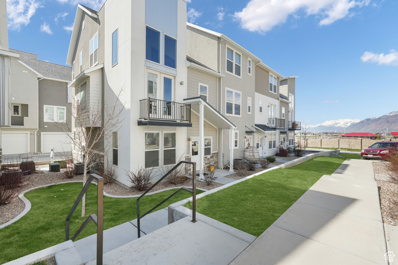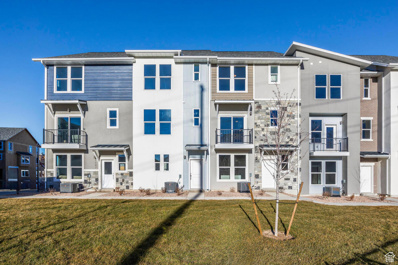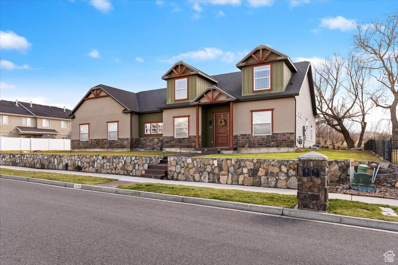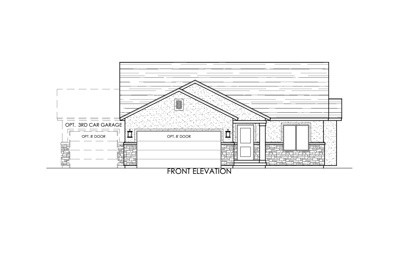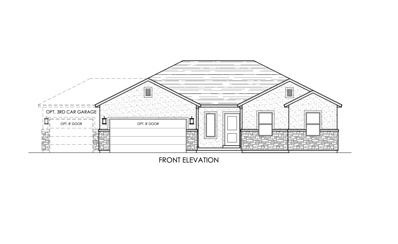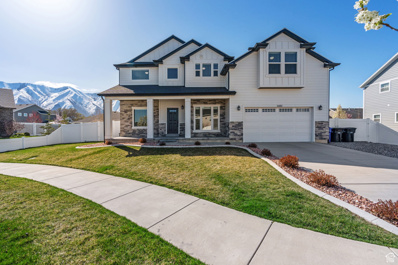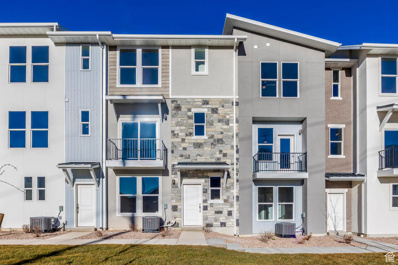Spanish Fork UT Homes for Sale
$399,000
213 300 Spanish Fork, UT 84660
- Type:
- Single Family
- Sq.Ft.:
- 980
- Status:
- Active
- Beds:
- n/a
- Lot size:
- 0.13 Acres
- Baths:
- MLS#:
- 1998632
- Subdivision:
- ESCALANTE VILLA
ADDITIONAL INFORMATION
OPEN HOUSE Sat. JUNE 8th 9am-12pm. PRICE REDUCTION!! and seller will also is also offering $5,000 towards buyers closing costs to buy down rate!! Hurray!! Beautiful Fully Updated Home in the heart of Spanish Fork backing up to Swenson Park. Freshly Painted, Brand New Appliances, Carpet, and Water Heater. Furnace replaced only a few years ago along with the windows and A New Metal Roof Recently added. Metal Roofs can last upwards of 50 years. Check out the Virtual Tour https://mls.ricoh360.com/544ae136-ece2-4534-b18f-2a02cdf9daf3 Although the information is believed to be accurate, it is not warranted and buyer shall not rely upon it without personal verification. Square footage figures are provided as a courtesy estimate only and were obtained from Appraisal. Buyer is advised to obtain an independent measurement.
$489,000
368 470 Spanish Fork, UT 84660
- Type:
- Single Family
- Sq.Ft.:
- 2,592
- Status:
- Active
- Beds:
- n/a
- Lot size:
- 0.19 Acres
- Baths:
- MLS#:
- 1994946
- Subdivision:
- VERNON HURST PLAZA
ADDITIONAL INFORMATION
Due to Buyer financing falling through this cute home is back on the market and price has been REDUCED!!! Nice rambler style home located on a quiet and well maintained street. The home has been well cared for, and is fully fenced and landscaped. The back patio area is covered with plenty of room for family gatherings. The yard has mature fruit & nut trees. Shed is included. Walking distance to the elementary school & close to shopping, parks, lots of restaurants and downtown Spanish Fork. The house is being SOLD "AS IS". Sq Ft figures are provided as a courtesy estimate only. They were obtained from county records.
$629,000
539 MITCHELL Spanish Fork, UT 84660
- Type:
- Single Family
- Sq.Ft.:
- 3,839
- Status:
- Active
- Beds:
- n/a
- Lot size:
- 0.24 Acres
- Baths:
- MLS#:
- 1994723
ADDITIONAL INFORMATION
Welcome to your new home! This stunning home offers 6 bedrooms, 3 bathrooms, and a finished basement, providing ample space for your family to thrive. Surrounded by mature trees, enjoy serenity and shade in your own backyard retreat. With 3839 sq feet of living space, there's room for everyone to live, work, and play comfortably. Need extra storage? No problem! In addition to a large shed, this home offers plenty of additional storage options. And the perks don't stop there - generous sellers are offering 2% towards your closing costs. Don't miss out on this incredible opportunity to call this house your forever home! The square footage figures are provided as a courtesy estimate and have been obtained from county records. It is advised that the buyer obtains an independent measurement
$800,000
390 CENTER Spanish Fork, UT 84660
- Type:
- Triplex
- Sq.Ft.:
- 3,988
- Status:
- Active
- Beds:
- n/a
- Lot size:
- 0.28 Acres
- Baths:
- MLS#:
- 1994426
ADDITIONAL INFORMATION
Open House on Saturday the 27th of April 12-2. Please come to see the tri-plex as it will be challenging to schedule times to see the home. RENTS ARE LOW. Nestled along the picturesque Center Street, this historic tri-plex, built in 1913, stands as a beacon of architectural charm and investment potential. Whether you're an astute investor seeking a lucrative opportunity or a homeowner envisioning a beautiful abode with additional rental income, this property offers both. Step inside to discover a rich tapestry of history intertwined with modern conveniences. The allure of this tri-plex lies not only in its timeless appeal but also in its practicality. With two or possibly all three rental units, it presents a unique chance to offset mortgage costs while enjoying the comforts of home. The charm of yesteryears meets contemporary living with recent upgrades, including a new roof and updated electrical systems, ensuring peace of mind for years to come. Additionally, long-term tenants lend stability and reliability to this investment endeavor. Beyond the main dwelling, an additional fenced area in the back beckons with endless possibilities. Whether you envision a tranquil garden retreat or a space for outdoor entertainment, the canvas is yours to paint. Conveniently located near schools and shopping, this property offers the best of both worlds-a serene retreat with easy access to urban amenities. Embrace the opportunity to own a piece of history on Center Street and unlock the full potential of this remarkable investment.
$645,000
1598 2330 Spanish Fork, UT 84660
- Type:
- Single Family
- Sq.Ft.:
- 3,557
- Status:
- Active
- Beds:
- n/a
- Lot size:
- 0.21 Acres
- Baths:
- MLS#:
- 1994792
- Subdivision:
- ESTHER RIDGE SUB
ADDITIONAL INFORMATION
With a mortgage rate of 6.875% and a 3-2-1 Buydown, the starting payment could be lowered by as much as $1,084. Seller is willing to contribute towards the buyers rate buy-down! Pride of ownership in this beautiful rambler located in an established neighborhood. Enjoy making family memories around the large kitchen or open great room with cozy fireplace. Separate formal living room or office upon entry. Master with walk-in closet and features a large garden tub and separate shower. With 2 more bedrooms on the main as well as the laundry room with built in cabinets and sink directly off the garage entrance, makes for all one-level living. Large basement, perfect for entertaining or enjoy a movie while relaxing in the downstairs family room. Flex room and exercise room off the family room give a ton of possibilities for your creative imagination. There is tons of storage in this home as well as cold storage under the front porch. The pellet stove has a hidden door access to the back of the stove for any maintenance that could be needed in the future. The two-car garage is extra-long on one side and could possibly park two small cars in tandem making this a 3 car garage or the long side makes for a great storage area or tool shop. Hanging shelves in garage for extra storage. Two 50-gal water heaters with one feeding into the other for tons of hot water. For extra heat and comfort, there is a blower on both fireplaces. No need to paint the trex deck off the back and the cinder block wall provides privacy while enjoying an evening in the large back yard. Bring your fussiest buyers, they won't be disappointed.
- Type:
- Single Family
- Sq.Ft.:
- 5,151
- Status:
- Active
- Beds:
- n/a
- Lot size:
- 0.28 Acres
- Baths:
- MLS#:
- 1994273
- Subdivision:
- HIGH SKY ESTATES
ADDITIONAL INFORMATION
Be the first to live in this 5 bedroom, 3.5 bathroom home in eastern Spanish Fork! This home has a craft room off the kitchen that can be converted into a pantry, or used as a homework station. Enjoy living on almost 1/3 acre with views of Loafer Mountain out the front of your house and Mt. Timpanogos out of the back! This community is minutes away from grocery stores, shopping, and more in downtown SF! Call today!
$439,900
672 1120 Spanish Fork, UT 84660
- Type:
- Single Family
- Sq.Ft.:
- 1,149
- Status:
- Active
- Beds:
- n/a
- Lot size:
- 0.19 Acres
- Baths:
- MLS#:
- 1994379
ADDITIONAL INFORMATION
Why live in a condo or townhouse when you can own your own single family home for the same price? This corner lot home is conveniently located to shopping and restaurants yet tucked away in this quite neighborhood. This home back the two common area ponds and walking trail. 3 bedrooms, 2 bathrooms, 2 car garage, attic storage, RV parking and fenced back yard. Showings from 4:00pm to 8:00pm Monday - Friday and 9:00am - 8:00pm on weekends. 2 hour notice to show. 45 days to close to give tenants time to relocate.
$380,000
3119 SOMERSET Spanish Fork, UT 84660
- Type:
- Other
- Sq.Ft.:
- 2,084
- Status:
- Active
- Beds:
- n/a
- Lot size:
- 0.03 Acres
- Baths:
- MLS#:
- 1994363
- Subdivision:
- SOMERSET
ADDITIONAL INFORMATION
SELLER WILL CONTRIBUTE UP TO $5,000 TOWARD BUYER'S CLOSING COSTS! Enjoy this well cared for home in Somerset Village. Gorgeous kitchen with hardwood floors, lots of beautiful wood cabinetry, gas stove, microwave and dishwasher. Bar, dining area, and large great room plus vaulted ceilings on the main level. There is a large master suite with a private master bathroom featuring a spacious walk-in shower, and large walk-in closet. The other bedroom upstairs has a full bathroom that can be accessed from the bedroom as well as from the main living area. The main floor also features plantation shutters on the windows. There is a sliding glass door that accesses a deck that has beautiful mountain views. There is a 2 car garage as well. The basement is unfinished but gives you lots of options including finishing 2 more bedrooms a family room and an additional bathroom. Access to the home from the garage is through the basement. Square footage figures are provided as a courtesy estimate only and were obtained from Utah County records. Buyer is advised to obtain an independent measurement.
$999,999
2598 HAWK Spanish Fork, UT 84660
- Type:
- Single Family
- Sq.Ft.:
- 4,476
- Status:
- Active
- Beds:
- n/a
- Lot size:
- 0.36 Acres
- Baths:
- MLS#:
- 1994146
- Subdivision:
- OAKRIDGE COVE
ADDITIONAL INFORMATION
This beautiful custom-built home, completed in 2020, boasts LVP & LVT flooring, quartz countertops, and soft close cabinets/drawers throughout. The man-made waterfall in the backyard and stunning views from virtually every window add a touch of tranquility to the space. Designed for open concept living, the home maximizes living areas. Full Mother In Law Basement with separate entrance & separate climate control. Fully equipped theater room with built-in surround sound, adaptive lighting, and projector. Equipt with Everlights on the front of the home that can be programmed to any color/pattern year round with the app. Near the Oaks at Spanish Fork Golf Course and hiking trails. About a quarter mile away from Spanish Oaks Reservoir which has public beach and fishing available year round. Square footage figures are provided as a courtesy estimate only and were obtained from appraisal . Buyer is advised to obtain an independent measurement.
- Type:
- Single Family
- Sq.Ft.:
- 4,661
- Status:
- Active
- Beds:
- n/a
- Lot size:
- 0.33 Acres
- Baths:
- MLS#:
- 1994027
- Subdivision:
- PARK ESTATES
ADDITIONAL INFORMATION
Cherry is R5 Homes biggest and most luxurious home. Build with care by local craftsmen, the Cherry is the envy of the neighborhood but at an affordable price. It pays to work with a local semi-custom homebuilder.
$435,000
1538 2600 Spanish Fork, UT 84660
- Type:
- Single Family
- Sq.Ft.:
- 1,626
- Status:
- Active
- Beds:
- n/a
- Lot size:
- 0.21 Acres
- Baths:
- MLS#:
- 1997602
- Subdivision:
- CANYON RIDGE ESTATES
ADDITIONAL INFORMATION
BACK ON MARKET -- OPPORTUNITY KNOCKS!!! Welcome to your multi-level 4-bedroom home nestled in a tranquil neighborhood. This trustee sale offers great value and is being sold in as-is condition. Move-In Ready Potential with the interior Professionally cleaned and carpets shampooed, this home is ready for your personal touch. With a little TLC, this property will shine bright! Enjoy the serene outdoors with a generous covered patio space, perfect for entertaining or relaxing. The yard beckons for some pruning to reveal its true beauty. Savor picturesque mountain views from your own yard-a rare find that sets this property apart. Don't miss out on this opportunity to transform this diamond in the rough into your dream home. Schedule a viewing today! Square footage is provided as a courtesy estimate only and was obtained by county records. Buyer is advised to obtain an independent measurement. The listing broker's offer of compensation is made only to participants of the MLS where the listing is filed.
$392,990
1882 1600 Spanish Fork, UT 84660
- Type:
- Townhouse
- Sq.Ft.:
- 1,546
- Status:
- Active
- Beds:
- n/a
- Lot size:
- 0.02 Acres
- Baths:
- MLS#:
- 1993813
- Subdivision:
- RIDGE
ADDITIONAL INFORMATION
BRAND NEW FLAGSHIP TOWNHOMES! BUILDER INCENTIVE ***$10,000.00 for closing costs, or rate buy-down or price reduction. *** THESE WILL BE COMPLETED IN JUNE!! These beautiful townhomes are in a great location right off highway 51 just up behind lowes and Walmart. So close to shopping, restaurants and the freeway. These townhomes have so many upgrades including laminate flooring throughout the main, Beautiful painted or stained cabinets and quartz countertops. These are a must see! Call Cortney to make an appointment or come by our model home.
- Type:
- Single Family
- Sq.Ft.:
- 3,962
- Status:
- Active
- Beds:
- n/a
- Lot size:
- 0.16 Acres
- Baths:
- MLS#:
- 1993641
- Subdivision:
- SKYE MEADOWS
ADDITIONAL INFORMATION
Welcome to Hillwood Homes at Skye Meadows! This "Tundra" plan comes with over $100k in upgrades. Still early enough to customize some of the finishes! Finished daylight basement with an additional 3 bedrooms and 2 bathrooms. Incredible vaulted ceilings over kitchen and great room. Close to the Spanish Fork Sports Park and Spanish Fork Fairgrounds. Minutes to I-15 and HWY 6. The seller will contribute 1% of the loan amount towards closing costs if you use preferred lender. Furnished model home open. Estimated Completion: June 28, 2024.
- Type:
- Single Family
- Sq.Ft.:
- 4,661
- Status:
- Active
- Beds:
- n/a
- Lot size:
- 0.32 Acres
- Baths:
- MLS#:
- 1993543
- Subdivision:
- PARK ESTATES
ADDITIONAL INFORMATION
R5 Homes welcome you to your mountain-view dream home featuring a fully finished basement with an income-generating ADU apartment. With up to 8 bedrooms and a 3-car garage offering a private entrance to the ADU, convenience meets luxury in our Cherry Home Plan. Located just minutes from the freeway, this home offers unparalleled access to everything the area has to offer, from outdoor adventures to shopping, dining, and entertainment. Come experience the perfect blend of stunning mountain views, comfort, and income potential in this gorgeous home. Square footage figures are provided as a courtesy estimate only. Buyer to verify all information.
- Type:
- Townhouse
- Sq.Ft.:
- 2,200
- Status:
- Active
- Beds:
- n/a
- Lot size:
- 0.03 Acres
- Baths:
- MLS#:
- 1993070
- Subdivision:
- QUIET VALLEY
ADDITIONAL INFORMATION
This beautiful 2-story three-bedroom Millbrook plan is in the desirable community of Quiet Valley. You will enjoy an open floorplan that includes stainless appliances with gas cooking, laminate flooring throughout the main level, and an oversized primary suite with walk-in closet. Ask me about our generous home warranties, active radon mitigation system, and smart home package! ** Special Interest Rates are Available ** with our Builder Forward Commitment (BFC)**when you use DHI Mortgage in addition to receiving $5,000 toward closing costs. Actual home may differ in color, material, and/or options. Pictures are of a finished home of a similar floor plan and the available home may contain different options, upgrades, and exterior color and/or elevation style. Square footage figures are provided as a courtesy estimate only and were obtained from building plans. No representation or warranties are made regarding school districts and assignments; please conduct your own investigation regarding current/future school boundaries. Model Hours: Open Tuesday, Thursday, Friday, and Saturday from 11:00AM - 6:00PM. Wednesday from 1:00PM - 6:00PM. Closed Sundays.
$615,000
788 1360 #26 Spanish Fork, UT 84660
- Type:
- Single Family
- Sq.Ft.:
- 3,523
- Status:
- Active
- Beds:
- n/a
- Lot size:
- 0.18 Acres
- Baths:
- MLS#:
- 1994045
- Subdivision:
- GAGE CANYON
ADDITIONAL INFORMATION
Right across the street from the award winning All Abilities Park! The Cambridge is a perfectly laid out rambler plan featuring three bedroom and two bathrooms. The kitchen, dining room, and family room all blend seamlessly together to create the perfect flow all while maintaining functionality. Square footage figures are provided as a courtesy estimate only and were obtained from plans. Buyer is advised to obtain an independent measurement. Pictures are taken from model home same floorplan. Actual design and colors may vary.
$645,000
2473 FAIRWAY Spanish Fork, UT 84660
Open House:
Saturday, 6/15 11:00-2:00PM
- Type:
- Townhouse
- Sq.Ft.:
- 3,866
- Status:
- Active
- Beds:
- n/a
- Lot size:
- 0.12 Acres
- Baths:
- MLS#:
- 1992583
- Subdivision:
- VILLAGE ON THE GREEN
ADDITIONAL INFORMATION
OVERLOOKING THE 16TH FAIRWAY of the Oaks Golf Course. MAIN FLOOR LIVING-Heated driveway and front walk melts away ice and snow! Owner's Suite with spacious walk-in closet. Ensuite bath with walk in bathtub and separate shower. Office/Den with 1/2 bath. Beautiful open Kitchen and Family/Great Room with fireplace, vaulted ceilings and sliding glass doors. There is an upstairs loft and finished basement with 9' ceilings and new LVP flooring. Fresh paint throughout and refinished hardwood floors. Chairlifts provide easy access to the loft, basement and patio areas. New full length rear deck and separate patio area are features that all allow for more relaxed and enjoyable outdoor living. Turn Key, Move-in Ready! Welcome Home! Square footage figures are provided as a courtesy estimate only and were obtained from Utah County Records (with loft area of 324 sq. added). Buyer is advised to obtain, and rely solely, on their own independent measurement.
$392,990
1876 1600 Spanish Fork, UT 84660
- Type:
- Townhouse
- Sq.Ft.:
- 1,546
- Status:
- Active
- Beds:
- n/a
- Lot size:
- 0.02 Acres
- Baths:
- MLS#:
- 1992527
- Subdivision:
- RIDGE
ADDITIONAL INFORMATION
BRAND NEW FLAGSHIP TOWNHOMES! BUILDER INCENTIVE ***$10,000.00 for closing costs, or rate buy-down or price reduction. *** THESE WILL BE COMPLETED IN JUNE!! These beautiful townhomes are in a great location right off highway 51 just up behind lowes and Walmart. So close to shopping, restaurants and the freeway. These townhomes have so many upgrades including laminate flooring throughout the main, Beautiful painted or stained cabinets and quartz countertops. These are a must see! Call Cortney to make an appointment or come by our model home.
$414,900
891 2560 Spanish Fork, UT 84660
- Type:
- Townhouse
- Sq.Ft.:
- 2,033
- Status:
- Active
- Beds:
- n/a
- Lot size:
- 0.02 Acres
- Baths:
- MLS#:
- 1992007
- Subdivision:
- RIDGE
ADDITIONAL INFORMATION
OPEN HOUSE SATURDAY JUNE 8 from 11 am - 2 p.m. Like new, beautiful one-owner end-unit townhome in The Ridge - Spanish Fork. The Ridge is a no-maintenance luxury townhome community including a clubhouse, fitness center, playground and indoor/outdoor pool. The Tribeca is one of the most popular floor plans with 3 bedrooms, 2.5 baths, vaulted ceilings, modern open spaces and lots of natural light. The Ridge is conveniently located to shopping, restaurants and easy access to I-15. Window coverings and refrigerator are included making this turn-key property better than new! End unit Tribecas don't come on the market often. Come see this beautiful home today! Square footage figures are provided as per a 2023 appraisal. Buyer is advised to obtain an independent measurement.
$390,000
1082 2810 Spanish Fork, UT 84660
- Type:
- Townhouse
- Sq.Ft.:
- 1,428
- Status:
- Active
- Beds:
- n/a
- Lot size:
- 0.01 Acres
- Baths:
- MLS#:
- 1991794
- Subdivision:
- RIDGE
ADDITIONAL INFORMATION
Two-bedroom townhome at the Ridge at Spanish Fork. The builder is offering a $10,000 credit for a rate buydown or for closing costs. The Midtown has two ensuite bedrooms, a nice family room, and a large kitchen with a back covered deck. It has an extra deep one car garage with plenty of room for storage. The Ridge at Spanish Fork is a beautiful townhome community located on the east end of Spanish Fork. The Ridge has a clubhouse with a fitness center, an indoor/outdoor pool, new pickleball courts, and a dog park. The development is conveniently located near shopping (there is a grocery store across the street and Costco is just down the road), restaurants, schools, and only minutes from I-15 and the mouth of Spanish Fork Canyon. The Ridge offers two, three, and four-bedroom floor plans. There is new inventory available and we also work with investors. Come and tour the model home and choose your new townhome! The photos shown are of a finished Midtown plan and not of this specific townhome.
$630,000
1174 800 Spanish Fork, UT 84660
- Type:
- Single Family
- Sq.Ft.:
- 2,354
- Status:
- Active
- Beds:
- n/a
- Lot size:
- 0.28 Acres
- Baths:
- MLS#:
- 1991779
- Subdivision:
- BLACK HORSE RUN
ADDITIONAL INFORMATION
Don't Miss the Perfect Home You Have Been Looking For! Sale failed due to unforeseen buyer financing issue. Builder Own Home with Many Upgrades. Main Floor Living, 9 Foot Ceilings, Large Primary Bedroom with Attached Flex Room with Tons of Natural Light: Ideal for Office, Sitting Room or Your Choice. Double Walk-In Closets, Gorgeous Primary Bath with Tiled Shower. Additional 3 Bedrooms, Bathroom and Family Room Upstairs. Great Kitchen With Stainless Steel Appliances. 988 sq ft 3-Car Garage, Detached Garage (roughly 12' 11"x 17' 4") and Plenty of RV Parking. Property Set on a Small Lake with Swimming, Fishing and Seasonal Waterfowl. Gorgeous Lake and Mountain Views. Very Conveniently Located for Shopping and Commute.
- Type:
- Single Family
- Sq.Ft.:
- 2,734
- Status:
- Active
- Beds:
- n/a
- Lot size:
- 0.15 Acres
- Baths:
- MLS#:
- 1991588
- Subdivision:
- LEGACY FARMS
ADDITIONAL INFORMATION
"Concord" spec home. Foundation has been poured, close on this home mid-July! Spacious floorpan. Enjoy views of the mountains. The location cannot be beat with easy freeway access (6 min to get to the freeway), close to shopping, dining, and everything Spanish Fork has to offer. Call for an appointment, open Mon-Sat 12-6. Buyer verify all.
- Type:
- Single Family
- Sq.Ft.:
- 2,880
- Status:
- Active
- Beds:
- n/a
- Lot size:
- 0.2 Acres
- Baths:
- MLS#:
- 1991615
- Subdivision:
- LEGACY ESTATES
ADDITIONAL INFORMATION
"Nebo" Sample. Our prices and quality can't be beat. We have been building homes for more than 25 years, this makes us one of the most experienced builders. Choose from many of our well designed plans. All floor plans are appealing from the inside and out. Our lightning fast construction schedule will have you into your new home in no time. Call agent for plans, pricing and maps. Call for Model Home locations, open Mon-Sat 12-6. Listed Base Lender incentive available. Buyer to verify all information.
Open House:
Saturday, 6/15 12:00-3:00PM
- Type:
- Single Family
- Sq.Ft.:
- 5,048
- Status:
- Active
- Beds:
- n/a
- Lot size:
- 0.26 Acres
- Baths:
- MLS#:
- 1991513
- Subdivision:
- LEGACY FARMS ESTATES
ADDITIONAL INFORMATION
*** PRICE REDUCTION *** Welcome Home to Luxury Living! Step into elegance with the main level front entry boasting a stunning 20-foot ceiling and an exquisite chandelier. Admire the grand 11-foot barn doors leading to the spacious den, perfect for quiet retreats. Guests will appreciate the convenience of the half bath on the main level. In the main level living room, bask in the natural light flooding through soaring 20-foot vaulted ceilings. Expansive windows offer picturesque views, while high-quality blinds provide privacy and ambiance control. The chef's dream kitchen awaits with granite countertops, an oversized island, and abundant cabinet space, including a massive 120 sqft pantry. Stylish black countertops complement white quality cabinetry, and the dining area features a decorative chandelier. A generous 96 sqft mudroom awaits from the garage, leading to a spacious double-car garage for ample parking and storage. Retreat to the main level master bedroom with breathtaking views and a luxurious ensuite bathroom featuring double sinks, a large bathtub, and a separate shower. The expansive walk-in closet offers plenty of storage space. Upstairs, discover a versatile room with 8-foot barn doors, a large laundry room, a second living room ideal for entertainment, and three bedrooms with ample closet space. The fully finished basement boasts wide openings for easy movement, an additional bedroom and bathroom, a second kitchen for convenience or potential rental income, a huge playroom with abundant natural light, and office space with French doors or an optional bedroom. Double air conditioners and furnaces ensure optimal comfort. Outside, enjoy a spacious backyard for family fun and entertaining, an RV pad for convenience and additional parking, and the potential for a walkout basement for rental income or personal use. Endless possibilities for landscaping and outdoor activities abound. Conveniently located just 5 minutes from downtown, with easy access to hospitals, parks, dining, shopping, highways, and more. Experience a thriving city development with a ton of growth potential, in a super-friendly neighborhood close to schools and several large parks within a few minutes' walk, with bike trails nearby. Don't Miss Out on This Dream Home! Schedule your viewing today and experience luxury living at its finest. Square footage figures are provided as a courtesy estimate only and were obtained from the county. The buyer is advised to obtain an independent measurement.
$435,000
1078 2810 Spanish Fork, UT 84660
- Type:
- Townhouse
- Sq.Ft.:
- 2,041
- Status:
- Active
- Beds:
- n/a
- Lot size:
- 0.02 Acres
- Baths:
- MLS#:
- 1991439
- Subdivision:
- RIDGE
ADDITIONAL INFORMATION
Three-bedroom townhome at the Ridge at Spanish Fork. The builder is offering a $10,000 credit for a rate buydown or for closing costs. The Soho floor plan has our largest master suite. It features two family rooms, an open kitchen and dining area, a large laundry room, and an exceptionally deep two-car garage. The Ridge at Spanish Fork is a beautiful townhome community located on the east end of Spanish Fork. The Ridge has a clubhouse with a fitness center, an indoor/outdoor pool, new pickleball courts, and a dog park. The development is conveniently located near shopping (there is a grocery store across the street and Costco is just down the road), restaurants, schools, and only minutes from I-15 and the mouth of Spanish Fork Canyon. The Ridge offers two, three, and four-bedroom floor plans. There is new inventory available and we also work with investors. The photos shown are of a finished Soho plan and not of this specific townhome.

Spanish Fork Real Estate
The median home value in Spanish Fork, UT is $307,200. This is lower than the county median home value of $361,100. The national median home value is $219,700. The average price of homes sold in Spanish Fork, UT is $307,200. Approximately 72.64% of Spanish Fork homes are owned, compared to 23.66% rented, while 3.7% are vacant. Spanish Fork real estate listings include condos, townhomes, and single family homes for sale. Commercial properties are also available. If you see a property you’re interested in, contact a Spanish Fork real estate agent to arrange a tour today!
Spanish Fork, Utah has a population of 38,171. Spanish Fork is more family-centric than the surrounding county with 57.08% of the households containing married families with children. The county average for households married with children is 52%.
The median household income in Spanish Fork, Utah is $70,780. The median household income for the surrounding county is $67,042 compared to the national median of $57,652. The median age of people living in Spanish Fork is 25.4 years.
Spanish Fork Weather
The average high temperature in July is 92.3 degrees, with an average low temperature in January of 21.3 degrees. The average rainfall is approximately 18 inches per year, with 67.5 inches of snow per year.
