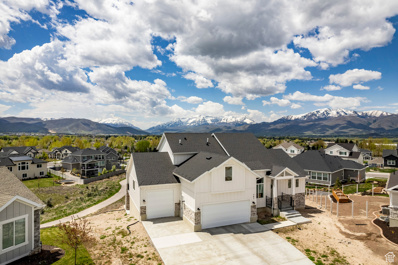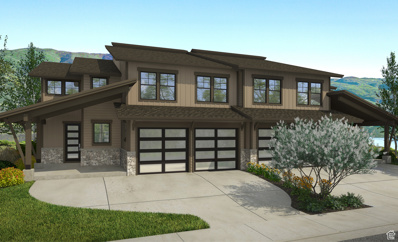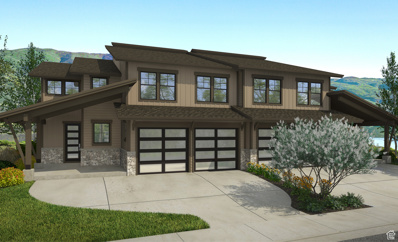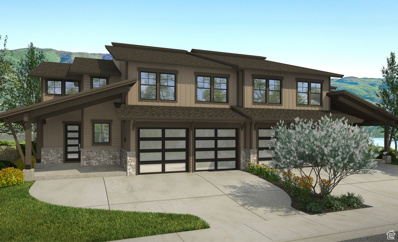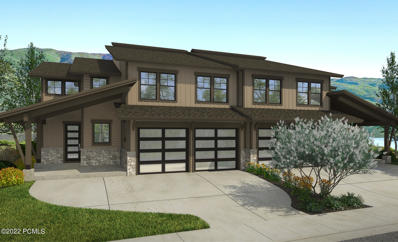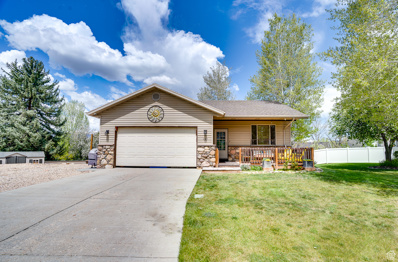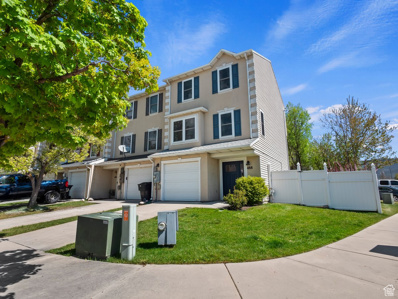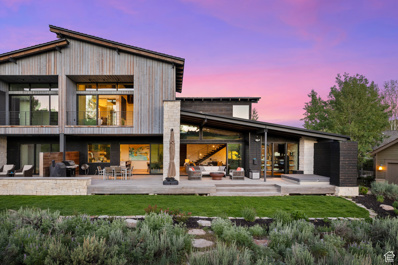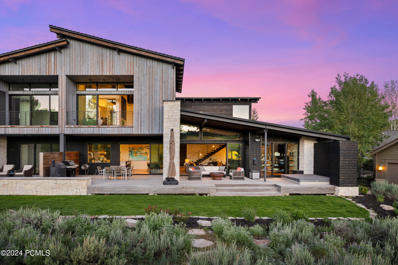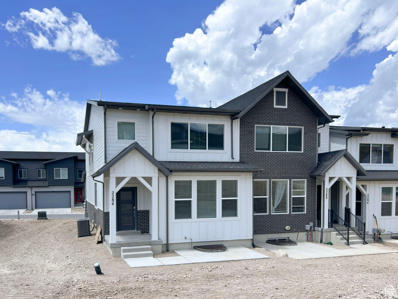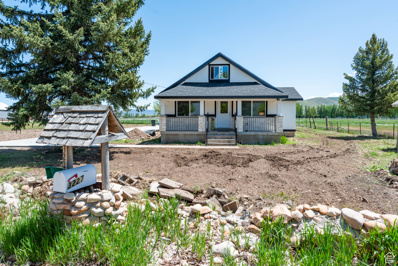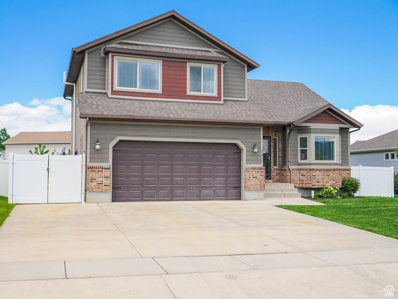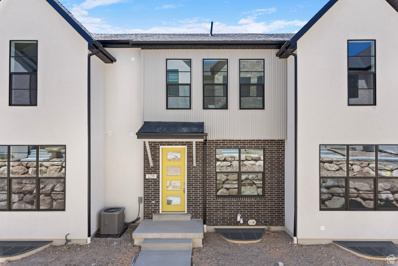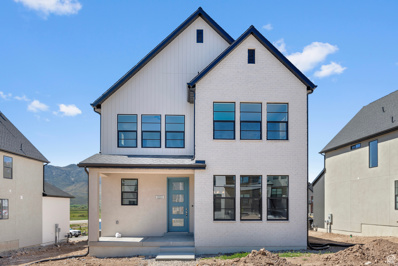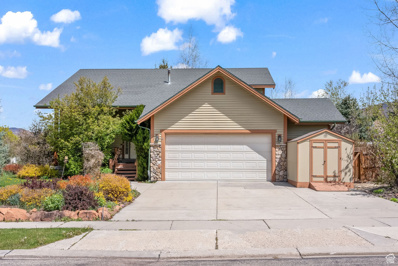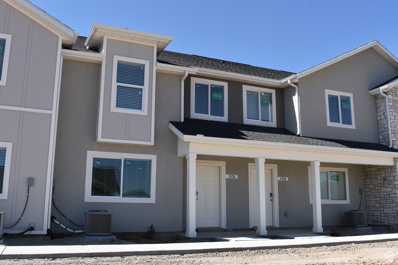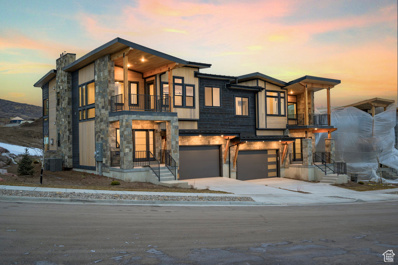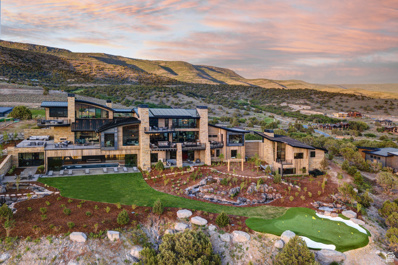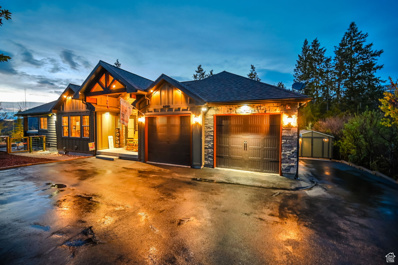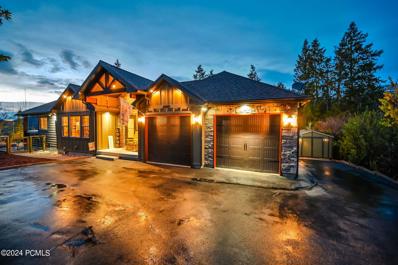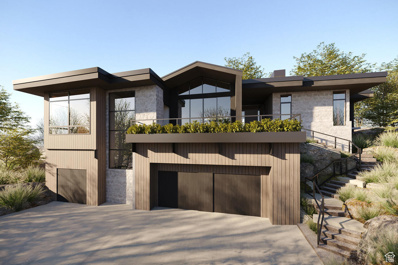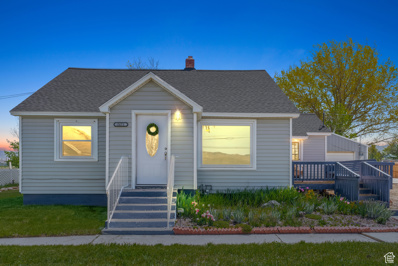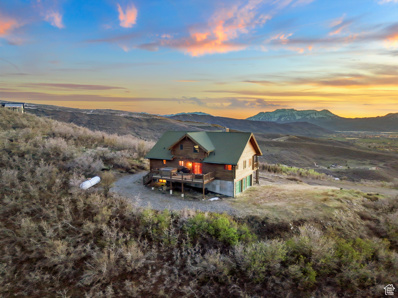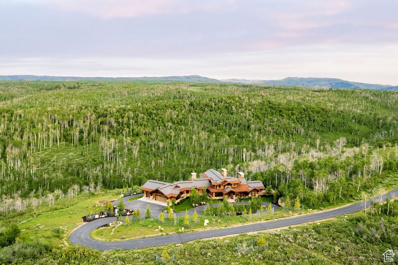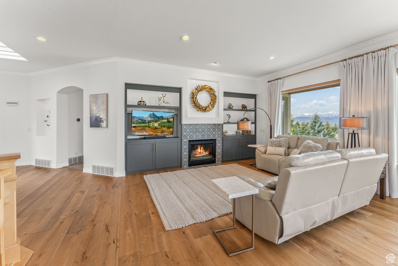Heber City UT Homes for Sale
$1,600,000
791 1390 Heber City, UT 84032
- Type:
- Single Family
- Sq.Ft.:
- 4,283
- Status:
- Active
- Beds:
- n/a
- Lot size:
- 0.28 Acres
- Baths:
- MLS#:
- 1999178
- Subdivision:
- STONE CREEK
ADDITIONAL INFORMATION
Welcome to your sanctuary in Heber, tucked away in a peaceful cul-de-sac. From the moment you step inside, you'll be greeted by panoramic views of Mount Timpanogos, visible from every window of this magnificent home. The main level master bedroom offers a sanctuary of its own, where you can wake up to the sight of the sun kissing the snow-capped peaks. As you start your day, the views continue to inspire and uplift, creating a serene backdrop for your daily routine. Step into the chef's kitchen, featuring sleek waterfall quartz countertops, a spacious butler's pantry, and high-end Bertazzoni appliances. Whether you're cooking breakfast or preparing a gourmet dinner, you'll find joy in the natural beauty that surrounds you. Venture downstairs to the fully finished basement, where an additional master bedroom is available for your guests. Enjoy a giant game/family room or the walkout patio that invites you to unwind amidst the tranquility of the landscape. From there, walk up the stairs where the expansive deck beckons you to enjoy outdoor dining and entertaining while soaking in spectacular sunsets over Mount Timpanogos. Step outside your back door and onto the neighborhood walking/biking trails, where you can explore the beauty of the area at your leisure. With an oversized 3-car garage providing ample storage and parking space, this home offers both luxury and practicality in equal measure. From high-end finishes to walk-in closets and a large laundry room with a sink (additional laundry hookups upstairs), every detail has been thoughtfully designed to enhance your lifestyle. Only 10 min from world class skiing, including Deer Valley which will be the largest ski resort in the country after the expansion opens for the 2024/25 season. Don't miss the opportunity to make this Heber retreat your own a place where you can truly experience the magic of mountain living.
$2,999,999
1049 VISSEN Unit 69 Heber City, UT 84032
- Type:
- Townhouse
- Sq.Ft.:
- 4,051
- Status:
- Active
- Beds:
- n/a
- Lot size:
- 0.04 Acres
- Baths:
- MLS#:
- 1999098
- Subdivision:
- MAYFLOWER LAKESIDE
ADDITIONAL INFORMATION
This is the Aspen floor plan at Mayflower Lakeside which is located between Deer Valley's East Village and the Jordanelle Reservoir. This new development is 6-years in the making with beautiful contemporary design and finishes and is a part of the MIDA overlay. At build out there will be 200 townhomes. All have main floor primary bedrooms, Viking appliances, solid surface countertops, hardwood floors, 'floating' staircase, 2 car garages and much more. Completion of this townhome is expected approximately by the Summer/Fall of 2026.
$2,999,999
1051 VISSEN Unit 70 Heber City, UT 84032
- Type:
- Townhouse
- Sq.Ft.:
- 4,051
- Status:
- Active
- Beds:
- n/a
- Lot size:
- 0.04 Acres
- Baths:
- MLS#:
- 1999095
- Subdivision:
- MAYFLOWER LAKESIDE
ADDITIONAL INFORMATION
This is the Aspen floor plan at Mayflower Lakeside which is located between Deer Valley's East Village and the Jordanelle Reservoir. This new development is 6-years in the making with beautiful contemporary design and finishes and is a part of the MIDA overlay. At build out there will be 200 townhomes. All have main floor primary bedrooms, Viking appliances, solid surface countertops, hardwood floors, 'floating' staircase, 2 car garages and much more. Completion of this townhome is expected approximately by the Summer/Fall of 2026.
$2,999,999
1967 VISSEN Unit 71 Heber City, UT 84032
- Type:
- Townhouse
- Sq.Ft.:
- 4,051
- Status:
- Active
- Beds:
- n/a
- Lot size:
- 0.04 Acres
- Baths:
- MLS#:
- 1999091
- Subdivision:
- MAYFLOWER LAKESIDE
ADDITIONAL INFORMATION
This is the Aspen floor plan at Mayflower Lakeside which is located between Deer Valley's East Village and the Jordanelle Reservoir. This new development is 6-years in the making with beautiful contemporary design and finishes and is a part of the MIDA overlay. At build out there will be 200 townhomes. All have main floor primary bedrooms, Viking appliances, solid surface countertops, hardwood floors, 'floating' staircase, 2 car garages and much more. Completion of this townhome is expected approximately by the Summer/Fall of 2026.
- Type:
- Townhouse
- Sq.Ft.:
- 4,051
- Status:
- Active
- Beds:
- 5
- Lot size:
- 0.04 Acres
- Baths:
- 6.00
- MLS#:
- 12401816
- Subdivision:
- Mayflower Lakeside
ADDITIONAL INFORMATION
This is the Aspen floor plan at Mayflower Lakeside which is located between Deer Valley's East Village and the Jordanelle Reservoir. This new development is 6-years in the making with beautiful contemporary design and finishes and is a part of the MIDA overlay. At build out there will be 200 townhomes. All have main floor primary bedrooms, Viking appliances, solid surface countertops, hardwood floors, 'floating' staircase, 2 car garages and much more. Completion of this townhome is expected approximately by the Summer/Fall of 2026.
$699,900
107 670 Heber City, UT 84032
- Type:
- Single Family
- Sq.Ft.:
- 2,400
- Status:
- Active
- Beds:
- n/a
- Lot size:
- 0.29 Acres
- Baths:
- MLS#:
- 1998961
- Subdivision:
- TIMP MEADOWS SUBDIVISION
ADDITIONAL INFORMATION
Timp Meadows rambler with large yard that borders city open space! 4 bedrooms, 2 bathrooms, Entertain with stunning mountain views from your elevated deck off the kitchen/dining room. Nice private fenced outdoor area with separate garden area, 2 sheds & firepit. RV parking. Expand your living space to a fully finished basement with above grade windows. Living room with wet bar and great natural lighting! This property lives large on a 0.29 acre lot situated next to a city retention pond, plenty of elbow room and walking distance to two great parks! Quick 45 minutes so Salt Lake International Airport and many major metropolitan amenities including world class healthcare facilities and universities. Recreate to your hearts content just minutes from your door with award winning golf courses, blue ribbon fishing, 2 large reservoirs, and endless hiking/biking/horse/ATV trails!
$499,000
488 INVERNESS Heber City, UT 84032
- Type:
- Townhouse
- Sq.Ft.:
- 1,608
- Status:
- Active
- Beds:
- n/a
- Lot size:
- 0.06 Acres
- Baths:
- MLS#:
- 1998930
- Subdivision:
- MUIRFIELD
ADDITIONAL INFORMATION
Row-end townhome in a great neighborhood. The home has many recent upgrades including updated windows all around, new front door, furnace and AC units replaced in November 2023, August Smart Lock, Nest smoke detectors, MyQ garage door system, and new window coverings. The home has a fully fenced back yard, a covered stone patio below and large deck above. Maintenance free landscaping in front yard and all irrigation service provided by HOA. Close proximity to future planned High School and Technical College. Playground and park provided by HOA.
$4,300,000
3121 ARROWHEAD Unit 9 Heber City, UT 84032
- Type:
- Single Family
- Sq.Ft.:
- 3,494
- Status:
- Active
- Beds:
- n/a
- Lot size:
- 0.12 Acres
- Baths:
- MLS#:
- 1998705
- Subdivision:
- CHRISTOPHER COMMUNITIES AT TUHAYE
ADDITIONAL INFORMATION
Stunning Tuhaye Townhome on the 10th Green! This stunning, fully furnished, contemporary home in Tuhaye is ready for a new owner! Professionally designed with comfort and entertaining in mind, this home is an ideal getaway from the hustle and bustle of city life. The main floor boasts a large, open concept layout featuring a chef's kitchen, living room, wet bar, pool/ping pong table, and guest en-suite bedroom. In addition, it boasts retractable glass walls which allow for a seamless transition between its indoor and outdoor spaces. The upstairs includes 2 large bedrooms with an additional loft for a perfect office/flex space. Included with the purchase is the $200K membership deposit to the Talisker Club, which features the Mark O'Meara championship golf course, Village at Tuhaye, recently completed Basecamp, 2 pools, Spa, Fitness Center, tennis/pickleball courts, soon-to-be completed Par-3 course, Moondance Park, hiking and biking trails; the Tower Club in Empire Pass at Deer Valley Resort; the Courchevel Bistro on Main Street; and The Outpost- your own backcountry playground. All information herein is deemed reliable but is not guaranteed. Buyer is responsible to verify all listing information, including square feet/acreage, to the buyer's own satisfaction.
- Type:
- Townhouse
- Sq.Ft.:
- 3,494
- Status:
- Active
- Beds:
- 3
- Lot size:
- 0.12 Acres
- Year built:
- 2020
- Baths:
- 4.00
- MLS#:
- 12401793
- Subdivision:
- Tuhaye
ADDITIONAL INFORMATION
This stunning, fully furnished, contemporary home in Tuhaye is ready for a new owner! Professionally designed with comfort and entertaining in mind, this home is an ideal getaway from the hustle and bustle of city life. The main floor boasts a large, open concept layout featuring a chef's kitchen, living room, wet bar, pool/ping pong table, and guest en-suite bedroom. In addition, it boasts retractable glass walls which allow for a seamless transition between its indoor and outdoor spaces. The upstairs includes 2 large bedrooms with an additional loft for a perfect office/flex space. Included with the purchase is the $200K membership deposit to the Talisker Club, which features the Mark O'Meara championship golf course, Village at Tuhaye, recently completed Basecamp, 2 pools, Spa, Fitness Center, tennis/pickleball courts, soon-to-be completed Par-3 course, Moondance Park, hiking and biking trails; the Tower Club in Empire Pass at Deer Valley Resort; the Courchevel Bistro on Main Street; and The Outpost-- your own backcountry playground. All information herein is deemed reliable but is not guaranteed. Buyer is responsible to verify all listing information, including square feet/acreage, to the buyer's own satisfaction.
- Type:
- Townhouse
- Sq.Ft.:
- 2,797
- Status:
- Active
- Beds:
- n/a
- Lot size:
- 0.01 Acres
- Baths:
- MLS#:
- 1998648
- Subdivision:
- JORDANELLE RIDGE
ADDITIONAL INFORMATION
Jordanelle Ridge - 275 - Residence 1. MOVE IN READY! Offering a FIXED rate as low as 5.5% when financing through Lennar Mortgage! This home offers 4 bedrooms, 2.5 bathrooms, and an attached 2-car garage. On the main floor, a spacious kitchen offers white craftsman-style cabinets, white quartz countertops with gray veining, and stainless steel appliances including the refrigerator! Upstairs is the owner's suite with owner's suite bathroom, laundry room, three additional bedrooms, and a full secondary bathroom. Square footage figures are provided as a courtesy estimate only and were obtained from builder. Buyer is advised to obtain an independent measurement.
$1,399,000
3227 2900 Heber City, UT 84032
- Type:
- Single Family
- Sq.Ft.:
- 2,322
- Status:
- Active
- Beds:
- n/a
- Lot size:
- 1 Acres
- Baths:
- MLS#:
- 2002237
ADDITIONAL INFORMATION
Discover this breathtaking Modern Farmhouse situated in the coveted Heber Valley. Meticulously remodeled to blend classic charm with contemporary amenities on a serene one-acre lot, this property offers the perfect combination of luxury, comfort, and privacy. The home features four spacious bedrooms and four elegantly designed bathrooms, with upgraded luxury vinyl flooring throughout and plush carpeting in select areas to enhance comfort and style. The kitchen is a chef's dream, featuring custom shaker white cabinets with soft-close, full extension drawers, granite countertops, complete suite of high-end stainless steel appliances featuring an upgraded five burner gas stove and center island with additional storage. Dine in style in the semi-formal dining area, perfect for hosting intimate gatherings. Recessed LED lighting illuminates the space beautifully, creating a warm and inviting atmosphere. The private master suite is a tranquil retreat, complete with an en-suite bathroom featuring granite vanity with Moen faucets and soaker tub and shower for ultimate relaxation. Slip away to the extended enclosed sunroom with east-facing wall-to-wall Pella sliders offering a sun-drenched space perfect for morning coffee or evening relaxation. A barn door separates the large laundry area, adding both style and functionality. The open loft space serves as an ideal bedroom/bath and play area for younger family members to enjoy and relax! This home boasts numerous new upgrades, including new windows and exterior stucco and stone that enhance curb appeal and energy efficiency. Both interior and exterior electrical systems have been completely updated for safety and reliability. The plumbing, septic system, and sewer line are all newly installed, ensuring peace of mind and functionality. The newly built three-car garage offers ample storage and parking. The new AC, furnace, water heater, driveway, patio, roof, soffit, facia, and gutters have all been thoughtfully upgraded, providing a worry-free living experience. The exterior features one acre of land with water shares, offering ample space for outdoor activities, gardening, or future expansions, and provides endless mountain views for those seeking tranquility and natural beauty. The new driveway and patio are designed for durability and style, making them perfect for outdoor entertaining. This modern farmhouse is not just a home; it's a lifestyle. With its comprehensive remodel and high-end finishes, it's ready for you to move in and make it your own. Don't miss the opportunity to own a piece of paradise with unmatched privacy and stunning views. Schedule your private showing today and experience the elegance and charm of this unique property!
$740,000
2024 150 Heber City, UT 84032
- Type:
- Single Family
- Sq.Ft.:
- 2,806
- Status:
- Active
- Beds:
- n/a
- Lot size:
- 0.15 Acres
- Baths:
- MLS#:
- 2000500
- Subdivision:
- DANIELS GATE SUBDIVISION
ADDITIONAL INFORMATION
5 BEDS 3.5 BATHS 2 CAR GARAGE NO HOA BRING YOUR TOYS - 8' wide RV gate FENCED YARD UPDATED KITCHEN AND BATHROOMS upgraded w/ stainless steel appliances, new sink, quartz counter-tops, laminate & tile flooring, tile in all bathrooms, LVP FLOORING ON MAIN AND UPSTAIRS! Lush lawn with fully automatic sprinklers front and back UPDATED EXTERIOR. 100% FINISHED BASEMENT w/ 2 bedrooms, 1 full bath, another family room, & lots of storage. ALL APPLIANCES STAY. Excellent location away from loud roads and tucked inside a quiet neighborhood. Square footage per county.
- Type:
- Other
- Sq.Ft.:
- 1,723
- Status:
- Active
- Beds:
- n/a
- Lot size:
- 0.01 Acres
- Baths:
- MLS#:
- 1998227
- Subdivision:
- COYOTE RIDGE TWN 441
ADDITIONAL INFORMATION
Beautiful brand new Sundborn Town Home in a great Heber community! Minutes from Jordanelle Reservoir amenities and other outdoor activities! This turn key home includes a stylish kitchen with quartz countertops, white laminate cabinets and stainless steel gas appliances. The owner's bathroom features cultured marble shower surrounds and black matte hardware that affords a touch of elegance. laminate hardwood flooring and a stylized metal railing at the stairway are just a few of the other features that this home highlights that you do not want to miss out on! Come check it out today!
- Type:
- Single Family
- Sq.Ft.:
- 2,745
- Status:
- Active
- Beds:
- n/a
- Lot size:
- 0.13 Acres
- Baths:
- MLS#:
- 1998243
- Subdivision:
- COYOTE RIDGE CTG 222
ADDITIONAL INFORMATION
Beautiful brand new Anders cottage home in a great Heber community near Jordanelle and many other outdoor activities! This turn key home offers it all! The stylish kitchen shows quartz countertops, subway tile backsplash, designer gray laminate cabinets and stainless steel gas appliances. The owner's bathroom features cultured marble shower surrounds and brushed nickel hardware for a touch of elegance and laminate hardwood flooring and energy efficient options round out this home for low cost living! Come check it out today!
$749,000
875 320 Heber City, UT 84032
- Type:
- Single Family
- Sq.Ft.:
- 2,590
- Status:
- Active
- Beds:
- n/a
- Lot size:
- 0.23 Acres
- Baths:
- MLS#:
- 1998231
- Subdivision:
- TIMP MEADOWS NORTH
ADDITIONAL INFORMATION
A charming two-story residence nestled in the delightful neighborhood of Heber City awaits you. Adorned with mature trees, grapevines, and a variety of fruit trees such as apple, pear, and peach, this property boasts natural beauty. The landscaping and the adjacent park create a feeling of spaciousness and room to breathe. Enjoy gorgeous views of mountains and park from inside and outside the house. Buyer to verify all information. Square footage figures are provided as a courtesy estimate only. Buyer is advised to obtain an independent measurement.
- Type:
- Townhouse
- Sq.Ft.:
- 1,460
- Status:
- Active
- Beds:
- n/a
- Lot size:
- 0.03 Acres
- Baths:
- MLS#:
- 1998101
- Subdivision:
- OLD MILL VILLAGE
ADDITIONAL INFORMATION
Brand New Townhome! Interior features include granite countertops, stainless steel appliances(including refrigerator), LVT flooring in livable areas, 2 inch blinds, ceiling fans in primary bedroom and family room electronic front door lock and smart thermostat. Can be owner occupied or rented out using the onsite property management company, MAXX PM. They charge 7% of gross rents. Estimated completion to be around the end of May/beginning of June 2024. Buyer/Broker to verify all information. Square footage as per plans.
$1,989,990
1936 DOTTEREL Unit 18 Heber City, UT 84032
Open House:
Wednesday, 6/12 11:00-6:00PM
- Type:
- Townhouse
- Sq.Ft.:
- 3,243
- Status:
- Active
- Beds:
- n/a
- Lot size:
- 0.08 Acres
- Baths:
- MLS#:
- 1998053
- Subdivision:
- SAGE HEN
ADDITIONAL INFORMATION
Discover this brand new move-in ready townhome in our new Sage Hen community sitting perfectly between the Jordanelle Reservoir and the Mayflower Ski Lift. The ''Haven'' floorplan is a perfect mix of modern in a mountain setting and includes an array of stunning features. Step inside and be greeted by the grandeur of a large foyer with tall ceilings creating an inviting entrance. The spacious living area is designed for both entertaining and everyday comfort, with a kitchen island seamlessly connecting to the living space. Unwind under your covered deck off the owner's suite where you can savor the peaceful nights and views of the Jordanelle and Deer Valley. This amazing townhome features 4 bedrooms all with their own bathrooms to provide additional comfort for you and your guests. Every corner of this new townhome has been thoughtfully designed to provide you with all the comforts and luxury you will need.
$18,900,000
831 EXPLORER PEAK Heber City, UT 84032
- Type:
- Single Family
- Sq.Ft.:
- 20,905
- Status:
- Active
- Beds:
- n/a
- Lot size:
- 2.17 Acres
- Baths:
- MLS#:
- 1998051
- Subdivision:
- RED LEDGES
ADDITIONAL INFORMATION
Perched on top of the most prominent ridge in the gated Red Ledges community and featuring one of the most magnificent views in all of the Mountain West, this estate has been designed by award-winning architect, Michael Upwall, to stand out as one of Utah's most distinguished mountain modern homes. Located just 15 minutes from Deer Valley Ski Resort, the owner spared no expense to guarantee 360 degree panoramic mountain views with the conveniences of living in a gated community & club. The home offers resort style amenities that are second to none and are perfect for a multi-generational family retreat or the ultimate corporate entertainment venue. Shawn Johnstun Construction showcased his work using the finest materials and craftsmanship, with an innovative and cohesive layout for a seamless flow throughout almost 21,000 square feet of living space. This exceptional residence was designed around a comprehensive suite of amenities, featuring an indoor sports court for basketball & pickle ball, a 50 foot indoor/outdoor pool, hot tub, a personal fitness gym with adjoining steam room & sauna suites. Entertain friends and family in your golf simulator, billiards & recreation room or on your 2000 sq ft rooftop putting green. Enjoy peaceful sunsets relaxing and listening to music on one of the many outdoor living terraces. The home is offered fully furnished, with artwork, fixtures and furnishings by renowned designer Paula Berg. 7 bedrooms and 11 bathrooms are highlighted by a generous master bedroom suite, all en suite bedrooms and a private two-bedroom casita residence with its own garage, kitchen & great room for longer guest stays. A custom bunk room features 9 bunk beds with plenty of space for the grandkids and little ones. The spectacular landscape design is accented by massive boulders sourced in Wyoming, a series of cascading water features, a large lawn area, play area for the kids and even your own 75 yard par 3 golf hole with an infinity edge green. Several fire pit areas and outdoor fireplaces offer a cozy spot to take in the clear summer nights and full spectrum of the stars. The 2000 acre Red Ledges gated community offers world-class Jack Nicklaus signature golf, multiple clubhouses and restaurants, tennis & pickleball courts, pools & fitness centers, ski clubs, an equestrian center and hiking and biking trails for its members. This is your chance to own one of the premier properties in all of Utah.
- Type:
- Single Family
- Sq.Ft.:
- 2,880
- Status:
- Active
- Beds:
- n/a
- Lot size:
- 1.12 Acres
- Baths:
- MLS#:
- 1997908
- Subdivision:
- TIMBER LAKES
ADDITIONAL INFORMATION
Enjoy luxurious single-level living in this ultimate, one-of-a-kind, custom-built Timber Lakes home with RIVER ACCESS! This home was intricately designed and built with every detail in mind. High-end features include quartz countertops, custom cabinetry, double range oven, brand new dishwasher, beautiful new LVP flooring, built-in surround sound, security camera system, hot tub, blissful sunroom that's enjoyable throughout every season and laundry rooms both upstairs and down. Uncompromising quality and ample storage throughout the entire home! Breathtaking views of surrounding nature right out your back door! Immaculate, magical fully-landscaped yard backs up to gorgeous open mountain views and an amazing, established trail leading down through the thick forest to the river that flows year round. Enjoy incredible seclusion, sounds of the creek, dreamy sunken brick patio, experience unbelievable sunsets and wildlife. Truly an entertainer's delight where outdoor gatherings are truly unforgettable! Covered BBQ area, sand box, playhouse, paved driveway with French drain, new interior and exterior paint, RV parking, buried 2000-gallon propane tank, 10 x10' shed, and more. Enjoy ALL of the wonderful amenities of the Heber Valley & Park City just minutes away. Experience endless outdoor activities such as boating, fishing, hunting, hiking, riding ATV's, world-class golfing and skiing, snowshoeing and snowmobiling right at your fingertips!
- Type:
- Single Family-Detached
- Sq.Ft.:
- 2,880
- Status:
- Active
- Beds:
- 4
- Lot size:
- 1.12 Acres
- Year built:
- 2015
- Baths:
- 3.00
- MLS#:
- 12401716
- Subdivision:
- Timberlakes Area
ADDITIONAL INFORMATION
Enjoy luxurious single-level living in this ultimate, one-of-a-kind, custom-built Timber Lakes home with RIVER ACCESS! This home was intricately designed and built with every detail in mind.High-end features include quartz countertops, custom cabinetry, double range oven, brand new dishwasher, beautiful new LVP flooring, built-in surround sound, security camera system, hot tub, blissful sunroom that's enjoyable throughout every season and laundry rooms both upstairs and down. Uncompromising quality and ample storage throughout the entire home!Breathtaking views of surrounding nature right out your back door! Immaculate, magical fully-landscaped yard backs up to gorgeous open mountain views and an amazing, established trail leading down through the thick forest to the river that flows year round. Enjoy incredible seclusion, sounds of the creek, dreamy sunken brick patio, experience unbelievable sunsets and wildlife. Truly an entertainer's delight where outdoor gatherings are truly unforgettable! Covered BBQ area, sand box, playhouse, paved driveway with French drain, new interior and exterior paint, RV parking, buried 2000-gallon propane tank, 10 x10' shed, and more. Enjoy ALL of the wonderful amenities of the Heber Valley & Park City just minutes away. Experience endless outdoor activities such as boating, fishing, hunting, hiking, riding ATV's, world-class golfing and skiing, snowshoeing and snowmobiling right at your fingertips!
$4,250,000
310 RED LEDGES Heber City, UT 84032
- Type:
- Single Family
- Sq.Ft.:
- 5,176
- Status:
- Active
- Beds:
- n/a
- Lot size:
- 0.33 Acres
- Baths:
- MLS#:
- 1997831
- Subdivision:
- RED LEDGES
ADDITIONAL INFORMATION
Modern luxury custom home located in the exclusive neighborhood of Red Ledges. Just a short walking distance to the Jack Nicklaus Signature Golf Course, the golf clubhouse and tennis facilities, the home is elevated overlooking the ''Red Ledges'' and the Wasatch Mountain Range. The rear of the home enjoys views of the permanent open space with red rock outcroppings, juniper trees and total privacy. The interior of the home features a unique one level living area for the community with an large open floor plan living area integrating quality materials including stone accent walls, white oak floors and floor to ceiling windows. Other interior features include a large gourmet kitchen with Italian cabinetry, large cooking area with fully integrated Pitt gas burners into quartz counter tops, top of the line luxury Thermador appliances, large butler's pantry with a prep area and second refrigerator and dishwasher. The kitchen is adjacent to two dining areas for casual as well as formal dining. The oversized great room is enclosed on two sides with glass walls overlooking the open space offering unparalleled complete privacy. The house offers five bedrooms and an entertainment/bonus room with a fireplace for watching movies with the grandchildren. The north side of the home encompasses a large master suite with a fireplace and large windows. The master bathroom features a double vanity and an oversized master closet furnished with Italian cabinetry and an island. The home also has a large three car garage, ski locker area and space for an integrated elevator. The outside of the home displays the modern architectural design and is accented with a rich combination of stone, steel and wood. The roof line incorporates a flat roof design with low pitched gable roofs to offer a modern feel to the contemporary design lines. A Red Ledges Golf Membership is available with deposit.
$599,999
2671 DANIELS Heber City, UT 84032
- Type:
- Single Family
- Sq.Ft.:
- 1,508
- Status:
- Active
- Beds:
- n/a
- Lot size:
- 0.5 Acres
- Baths:
- MLS#:
- 2000041
ADDITIONAL INFORMATION
NO MORE SHOWINGS. MULTIPLE OFFERS RECEIVED! Welcome Home! This charming 2 Bedroom 1 Bathroom home has been lovingly updated and cared for. A large living room, spacious kitchen and incredible outdoor living space is just the beginning. This home features the best of what Wasatch County has to offer- the views. From a peaceful backyard that is a gardeners dream with Roses, Irises, Peonies, Tulips and more, to the view of Mt. Timpanogos from your large front window, the location cannot be beat. Sit outside on one of two Decks and enjoy the views! Brand new appliances include a Refrigerator, Gas Range, Washer and Dryer, new Dishwasher and brand new 50 Gallon Water Heater. Brand new Triple Pane Windows, new Light Fixtures, new LVP and new Carpet throughout. Not only that, but the Roof is brand new on the home and the 2 Car Garage. There is a semi-finished flex room in the basement. Outside you will find a huge Workshop with a Wood Burning Stove and RV Parking. Come tour this incredible property today! Square footage figures are provided as a courtesy estimate only and were obtained from the previous Appraisal. Buyer is advised to obtain an independent measurement. Buyer is solely responsible to verify all listing information, including square feet/acreage, and city zoning.
- Type:
- Single Family
- Sq.Ft.:
- 2,465
- Status:
- Active
- Beds:
- n/a
- Lot size:
- 1.62 Acres
- Baths:
- MLS#:
- 1997418
- Subdivision:
- TIMBER LAKES
ADDITIONAL INFORMATION
IT'S ALL ABOUT THE VIEW...!! Common space adjacent to 1.62 acre lot affords privacy. Well designed 4BR + loft/3.5 BA custom log home with over sized garage (615 sq ft) is situated to maximize the 270 degree views of Timpanogas, the Wasatch Back, and East. View amazing sunsets from the front deck, MBR and Guest room and spectacular autumn foliage views from the back deck and hot tub areas. Kitchen cabinets are alder wood by Thomasville. Floors are lovely Georgia old growth pine. Appliances are Whirlpool Gold. Lower cabinets are pull-out drawers. There's even a "secret" one. Roomy closets. Instant hot water system handles lots of showers, laundry and dishwasher! Shower for TWO in the Master bath with separate Jacuzzi tub. MBR has see through fireplace into Great Room. Cool evenings and snowy days will be cozy in the Great Room in front of the Impressive rock-faced fireplace. Massive windows bring the views inside and offer passive solar in colder months. Original house plans included. Turn-key. Road is on main plow route and accessible year round.
- Type:
- Single Family
- Sq.Ft.:
- 10,365
- Status:
- Active
- Beds:
- n/a
- Lot size:
- 160 Acres
- Baths:
- MLS#:
- 1997492
- Subdivision:
- WOLF CREEK RANCH
ADDITIONAL INFORMATION
Nestled within a vast 160-acre lot, this newly constructed luxury family home offers an unparalleled blend of opulence, comfort, and privacy. Boasting a remarkable seven bedrooms and ten bathrooms, this estate provides ample space for both relaxation and entertainment, ensuring every family member and guest experiences the epitome of luxury living. Designed with meticulous attention to detail, the residence features main-level living, catering to convenience and accessibility for occupants of all ages. Expansive windows throughout the home invite natural light to flood the interiors, while also framing breathtaking views of the surrounding landscape, creating a seamless connection between indoor and outdoor living spaces. Situated amidst nature's tranquility, the estate provides a haven of serenity and seclusion, offering residents a retreat from the hustle and bustle of city life. Whether enjoying a peaceful morning on the spacious patio, exploring the sprawling grounds, or unwinding in the lavish interiors, this exceptional property embodies the essence of luxurious family living.
$1,395,000
929 MILL Heber City, UT 84032
- Type:
- Single Family
- Sq.Ft.:
- 5,287
- Status:
- Active
- Beds:
- n/a
- Lot size:
- 0.47 Acres
- Baths:
- MLS#:
- 1997660
- Subdivision:
- HEBER CITY
ADDITIONAL INFORMATION
**Please arrive from the north due to temporary road work on Mill Rd to the south.** Prepare to be captivated by this stunningly remodeled home perched on the east bench of Heber which boasts breathtaking panoramic views of Mt. Timpanogos and the Heber Valley. Light and weather dance across the landscape, showcased by expansive windows that frame the ever-changing scenery. Inside, 10' ceilings create an airy feel, while the finishes are classy and fresh. The bedrooms are generously sized and laundry can be found on the main and lower levels. 2 fireplaces create a cozy ambiance. An oversized 3 car garage offers ample workspace with an included workbench. Wide-plank white oak flooring brings warmth to the great room while back-lit built-ins with color changing LEDs can match any mood. The central vacuum is quiet and lightweight making cleanup a breeze. The range can be gas or electric but is currently set up with a beloved induction cooktop. A level 2 Tesla wall charger is installed in the garage for quick charging. A separate mother-in-law accessory apartment provides ultimate flexibility, with 2 bedrooms, 2 bathrooms, a kitchen, and living room, plus a massive storage area. Step outside to a backyard oasis showcasing mature landscaping, fruit trees, flowering perennials, and a vegetable garden. Unwind in the hot tub while soaking in the majestic views and letting the included Husqvarna robotic mower keep the yard looking beautiful. This prime location is minutes from world-class skiing at Deer Valley's Jordanelle Gondola, 20 minutes to Park City's Historic Main Street, and nestled below the vast Uinta National Forest. This is the life you deserve! Owner/Agent


Heber City Real Estate
The median home value in Heber City, UT is $990,000. The national median home value is $219,700. The average price of homes sold in Heber City, UT is $990,000. Heber City real estate listings include condos, townhomes, and single family homes for sale. Commercial properties are also available. If you see a property you’re interested in, contact a Heber City real estate agent to arrange a tour today!
Heber City Weather
