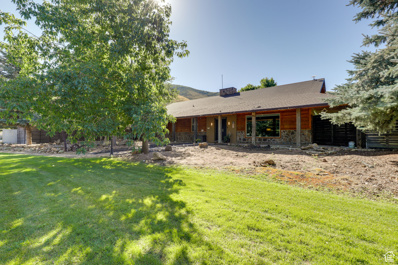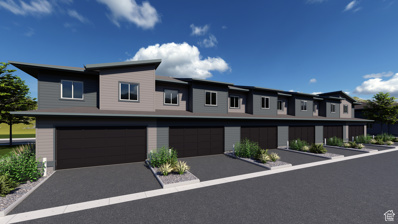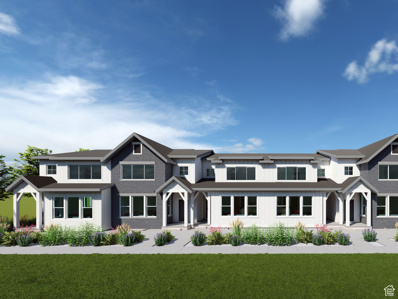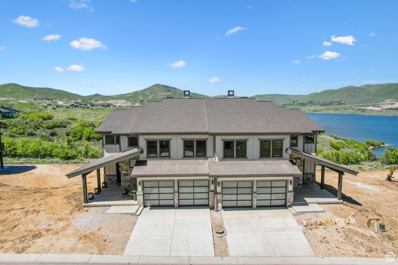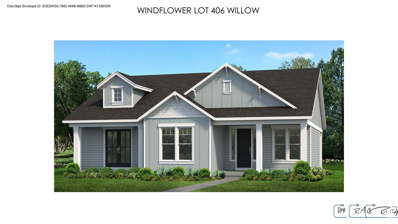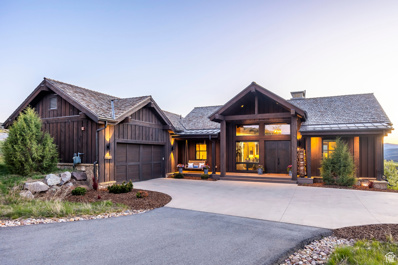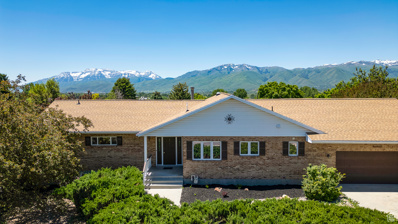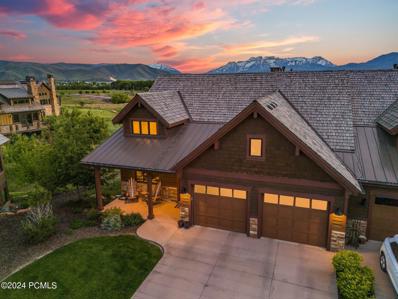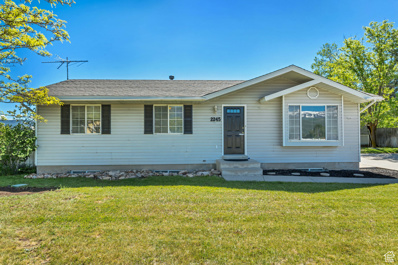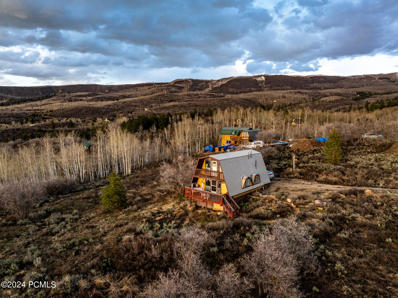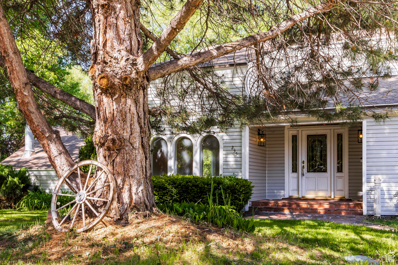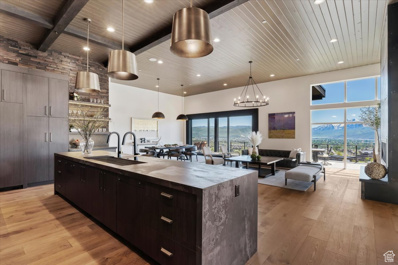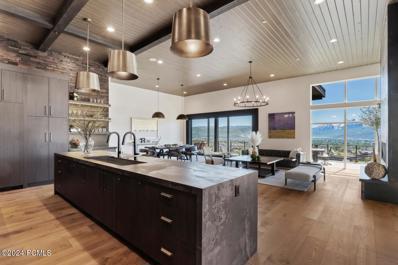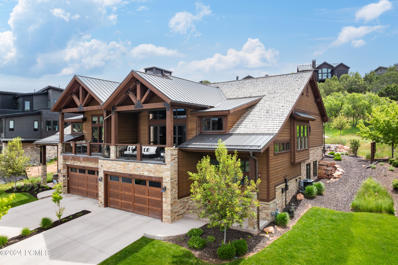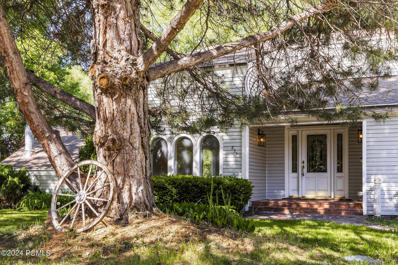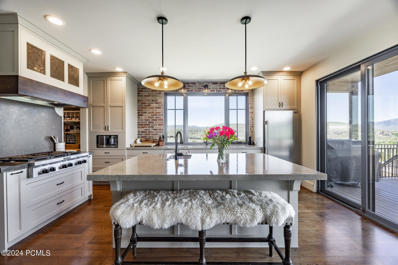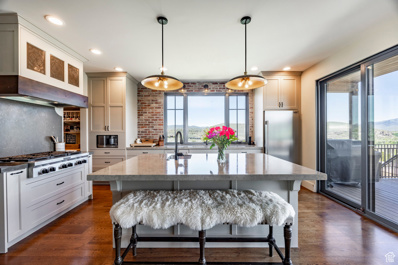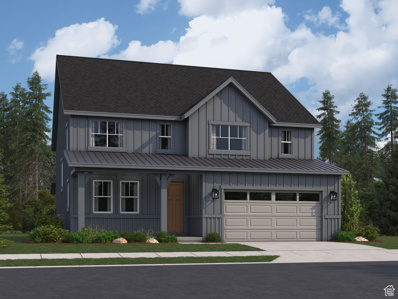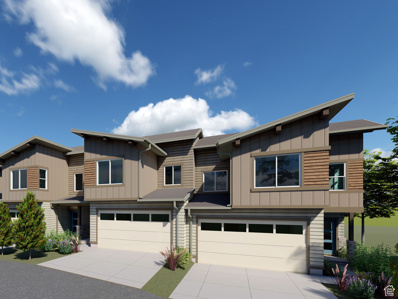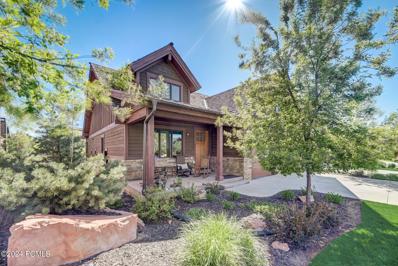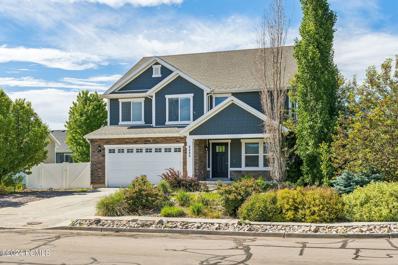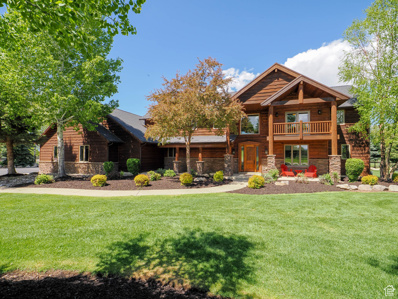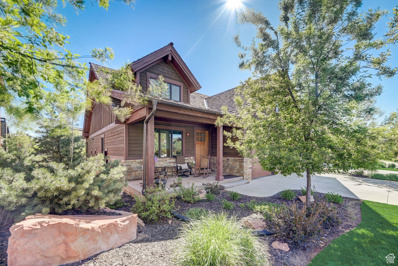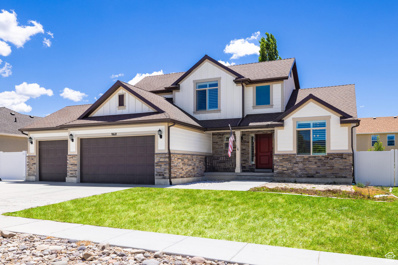Heber City UT Homes for Sale
$2,670,000
314 RED LEDGES VILLAGE Heber City, UT 84032
- Type:
- Single Family
- Sq.Ft.:
- 3,297
- Status:
- NEW LISTING
- Beds:
- n/a
- Lot size:
- 0.14 Acres
- Baths:
- MLS#:
- 2004257
- Subdivision:
- THE VILLAS AT RED LE
ADDITIONAL INFORMATION
This was the model home for this section. Near complete remodel. New flooring, new wall board and paint, new countertops, new plumbing fixtures, new lighting, new decking with drainage and railing. New central vacuum, water heaters, water softener and garage heater. The garage has EV power and hot and cold water. New Hepa filter system on both furnaces. Exterior repainted, stained and stone resurface. This home is like brand new and an incredible opportunity for the Lifestyle Membership on the golf course at Redledges. You must see this home to appreciate the mountain setting and enjoy the gas firepit in the backyard. The only 5 bed, 5 bath, 3 car garage in this price range in Redledges. This home backs the stunning Jack Nicholas Signature Design Golf Course, 6th hole. Available to show anytime.
$1,900,000
3485 CHARLESTON Heber City, UT 84032
- Type:
- Single Family
- Sq.Ft.:
- 3,048
- Status:
- NEW LISTING
- Beds:
- n/a
- Lot size:
- 1 Acres
- Baths:
- MLS#:
- 2004111
- Subdivision:
- CHARLESTON ESTATES
ADDITIONAL INFORMATION
This home has it all! The amazing location provides easy access to everything in the Wasatch Back. It's less than a 20-minute drive to Deer Valley (Mayflower) or Sundance ski resort, only a 4-minute drive to Deer Creek boat ramp, world-class kiteboarding, blue-ribbon fly fishing, multiple golf courses, mountain biking, snowmobiling, and all the outdoor recreation you could want are at the front door. Yet, you can be to Provo or Orem in just 20 minutes. The home has a private 1-acre lot with mature trees. In addition to the attached garage, there is a 2208 Sq ft detached garage for all of your toys. There is a state-of-the-art large swim spa, solar panels, new roof, radiant in-floor heat, commercial-grade kitchen appliances, Starlink internet, and so much more. But wait, we saved the best for last. The home is a fully permitted vacation rental with bookings already in place through the summer, July is 100% booked. The home is sold fully furnished and equipped as a turnkey vacation rental business with professional management in place.
- Type:
- Townhouse
- Sq.Ft.:
- 2,091
- Status:
- NEW LISTING
- Beds:
- n/a
- Lot size:
- 0.01 Acres
- Baths:
- MLS#:
- 2004038
- Subdivision:
- SAWMILL
ADDITIONAL INFORMATION
Sawmill - 248 - Residence A3 - Estimated completion in August. Offering up to $15,000 in incentives when financing through Lennar Mortgage! This home offers 3 bedrooms, 2 bathrooms, and an attached 2-car garage. On the main floor, the kitchen offers white craftsman-style cabinets, white quartz countertops with grey veining, and stainless steel appliances including the refrigerator! Upstairs is the owner's suite with owner's suite bathroom, laundry room, two additional bedrooms, and a full secondary bathroom. Square footage figures are provided as a courtesy estimate only and were obtained from builder. Buyer is advised to obtain an independent measurement. Interior photos are of same style of home, but not the actual home. Rendering is for illustrative purposes only.
- Type:
- Townhouse
- Sq.Ft.:
- 2,355
- Status:
- NEW LISTING
- Beds:
- n/a
- Lot size:
- 0.01 Acres
- Baths:
- MLS#:
- 2003989
- Subdivision:
- JORDANELLE RIDGE
ADDITIONAL INFORMATION
Jordanelle Ridge - 129 - Residence 3. Estimated completion in Aug. Offering up to $15K towards loan costs when financing through Lennar Mortgage! This home offers 3 bedrooms, 2.5 bathrooms, and an attached 2-car garage. On the main floor, a spacious kitchen offers white craftsman-style cabinets, white quartz countertops, and stainless steel appliances including the refrigerator! Upstairs is the owner's suite with owner's suite bathroom, laundry room, two additional bedrooms, and a full secondary bathroom. Square footage figures are provided as a courtesy estimate only and were obtained from builder. Buyer is advised to obtain an independent measurement. Interior photos are of same style of home, but not the actual home. Rendering is for illustrative purposes only
$3,500,000
944 ELAND Unit 45 Heber City, UT 84032
- Type:
- Townhouse
- Sq.Ft.:
- 4,180
- Status:
- NEW LISTING
- Beds:
- n/a
- Lot size:
- 0.04 Acres
- Baths:
- MLS#:
- 2003935
- Subdivision:
- MAYFLOWER LAKESIDE
ADDITIONAL INFORMATION
Nestled between the serene Jordanelle Reservoir and the renowned Deer Valley's East Village, this stunning Aspen floor plan offers the perfect blend of luxury and natural beauty. Boasting direct views of both the shimmering lake and the majestic ski runs, this fully furnished 5-bedroom townhome is your dream escape. Upon entering, you'll be captivated by the contemporary design and high-end finishes that define this home. The gourmet kitchen is a chef's paradise, featuring Viking appliances, solid surface countertops, and ample space for culinary creations. The open layout seamlessly connects the kitchen to the dining and living areas, all of which are bathed in natural light and offer unobstructed views of the surrounding landscape. The main floor primary suite provides a private sanctuary, complete with luxurious amenities and a serene atmosphere. Upstairs, discover an additional primary suite and spacious bedrooms, each designed with comfort and style in mind. The 'floating' staircase adds a modern touch, enhancing the home's architectural appeal. Step outside to your expansive patio, the perfect spot to unwind and soak in the panoramic lake and mountain views. Whether you're an outdoor enthusiast or someone who appreciates the tranquility of nature, this home offers an unparalleled lifestyle. Located in a community that's part of the MIDA overlay, this development is a masterpiece 6 years in the making, featuring 200 meticulously crafted townhomes. Enjoy the convenience of a 2-car garage, hardwood floors, and premium window treatments that elevate this property to the next level. Don't miss your chance to own a piece of paradise!
- Type:
- Single Family
- Sq.Ft.:
- 3,507
- Status:
- NEW LISTING
- Beds:
- n/a
- Lot size:
- 0.21 Acres
- Baths:
- MLS#:
- 2003855
- Subdivision:
- SAWMILL SUBDIVISION
ADDITIONAL INFORMATION
Celebrate 2024 in Style with a Rate as low as 3.99% with preferred lender on Your New Home. Our beautiful Willow model. Estimated completion November 2024. Main floor living at its best. 10' ceilings on the main floor. Large 3rd car toy garage with extra height and 10'X10' opening. Enjoy the mountain views with 3 outdoor patio areas. The primary suite is a retreat with spa like bathroom and access from the primary closet into the laundry room. Taller ceilings in the basement offering a spacious family room, 1 bedroom and 1 bathroom. Pictures are of a previously built home. Finishes and options will vary. Please see attached photos for interior finishes. Buyer to verify all.
- Type:
- Single Family
- Sq.Ft.:
- 3,337
- Status:
- NEW LISTING
- Beds:
- n/a
- Lot size:
- 0.73 Acres
- Baths:
- MLS#:
- 2003795
- Subdivision:
- VICTORY RANCH CABINS
ADDITIONAL INFORMATION
This spacious and fully upgraded Juniper cabin affords you the opportunity to live the luxury lifestyle of a Victory Ranch member while returning home to your very own, very maintained luxury retreat. Living behind the gates of Victory Ranch, your day begins with the serene beauty of holes 4 and 5 of the Rees Jones-designed golf course just outside your door. After a morning round of golf, indulge in a leisurely lunch at one of the club's restaurants. In the afternoon, unwind by the pool, complete with a water slide, wait staff, and cabanas, or find tranquility at the adult pool for a more peaceful retreat. For dinner, head to the state-of-the-art Freestone Lodge restaurant, where you can enjoy exquisite cuisine in aside the Upper Provo River. The club also offers a full-service spa, a well-equipped gym, and a refreshing juice bar to ensure all your wellness needs are met. Anticipate the grand opening of the new golf clubhouse, set to be completed by Summer 2024, offering enhanced facilities and services that will further elevate your luxury living experience. Don't miss the opportunity to experience the ultimate in luxury living in this spectacular setting at Victory Ranch.
- Type:
- Single Family
- Sq.Ft.:
- 3,736
- Status:
- NEW LISTING
- Beds:
- n/a
- Lot size:
- 0.27 Acres
- Baths:
- MLS#:
- 2003776
- Subdivision:
- VALLEY HILLS ESTATES
ADDITIONAL INFORMATION
Great rambler in Valley Hills with stunning views! Spacious lot with mature trees and and Timp views from the patio, enjoy your summer evenings entertaining or relaxing! Offering a large functional layout. Easy main level living with a spacious primary suite with dual vanities, large tub & Shower and walk in closet. Formal living room with built in cabinetry, fire place and open to a large fully enclosed sun room, really soak in those views and expand your entertaining space! Basement offers 2 bedrooms and a full bathroom with an unfinished portion that is ready for your finishing touches and would be a great rec room, theater space or additional bedrooms. Convenient location close to schools and shopping. Easy access to Salt Lake International Airport just 45 minutes away. Recreate to your hearts content with endless possibilities just minutes from your door! Square footage figures are provided as a courtesy estimate only. Buyer is advised to obtain an independent measurement.
Open House:
Wednesday, 6/12 1:00-4:00PM
- Type:
- Single Family
- Sq.Ft.:
- 4,220
- Status:
- NEW LISTING
- Beds:
- 4
- Lot size:
- 0.07 Acres
- Year built:
- 2017
- Baths:
- 5.00
- MLS#:
- 12402243
- Subdivision:
- Red Ledges
ADDITIONAL INFORMATION
Presenting the epitome of luxury living, this 2017 PC Showcase Home is meticulously crafted by renowned builder Hawkes-Phelps. Boasting an impressive 4 bedrooms and 5 bathrooms, this professionally designed and furnished townhome seamlessly blends sophistication with comfort.Designed to embrace the beauty of indoor/outdoor living, this residence offers sweeping views of majestic Mt. Timpanogos from many vantage points. Situated on a tranquil cul-de-sac, yet near all the amenities at the Village Center and West Entrance are just moments away.Step inside and be greeted by an open layout that caters to both primary and secondary living needs. The main level includes the primary bedroom with mountain views. Indulge your culinary passions in the gourmet kitchen, where sleek countertops, high-end appliances, and a pantry combine to create a chef's paradise. The adjacent great room beckons with its floor to ceiling stone fireplace and vaulted ceilings. Step outside and enjoy the breathtaking vistas of Mt. Timpanogos, providing a picturesque setting for al fresco dining or simply unwinding amidst nature's splendor. The lower level offers a comfortable place for family and friends to gather. This spacious area offers a family room with a wet bar, two ensuite bedrooms and a bunk room for the kids. Everyone one will enjoy movies in the expansive theatre room. Walk out to the patio and sit by the fire pit or relax in the luxurious spa, while soaking in nature and the views. Of course, living in Red Ledges means access to a plethora of top-notch amenities. Amenities include two swimming pools, pickleball, the award-winning Jack Nicklaus Signature Golf Course, and the Cliff Drysdale Tennis School. Other amenities include ski-in/ski-facilities at world-renowned Deer Valley Resort. Whether seeking a primary residence or an active getaway, seize this opportunity to make this mountain villa your home.Full Golf Membership is available for purchase.
- Type:
- Single Family
- Sq.Ft.:
- 2,400
- Status:
- NEW LISTING
- Beds:
- n/a
- Lot size:
- 0.29 Acres
- Baths:
- MLS#:
- 2003724
- Subdivision:
- GOLDEN WILLOW ESTATES
ADDITIONAL INFORMATION
Tucked away on a spacious lot with no backyard neighbors, this wonderful 5-bedroom, 3-bath rambler offers the perfect blend of comfort and seclusion. Imagine waking up to breathtaking mountain views every morning while enjoying the tranquility of your private patio. Inside, you'll find a formal front room, a master bedroom and bathroom for your personal retreat and a cozy family room with a fireplace in the basement which is ideal for gatherings or quiet evenings. The home offers ample storage to keep all your belongings organized. The backyard has fruit trees and includes a shed for additional storage or gardening tools and has plenty of room to build out buildings/garage. This home is perfect for families or anyone seeking a serene retreat with all the conveniences of modern living.
- Type:
- Single Family-Detached
- Sq.Ft.:
- 1,411
- Status:
- NEW LISTING
- Beds:
- 2
- Lot size:
- 1.2 Acres
- Year built:
- 1983
- Baths:
- 2.00
- MLS#:
- 12402256
- Subdivision:
- Timberlakes Area
ADDITIONAL INFORMATION
Charming cabin with Million Dollar Views & year round access! This cabin is located in Timberlakes community, a gatedmountain community. Unobstructed 360 degree views overlooking Jones Lake & surrounding mountain ranges. Withoutstreetlights, you'll be stunned by the stars overhead, galaxies and shooting stars! Enjoy observing the nearby wildlife from any ofthe 3 decks/porches. Timberlakes is only 8 minutes from Heber City. Easy access to Park City Ski Resorts, Mirror LakeHighway, Strawberry Reservoir, etc. Timberlakes has community playgrounds, hiking trails, sports courts, fishing ponds. Themain road is PAVED to the property line and kept clean for easy summer AND winter access. Busing to the schools is providedfrom gate. Front windows overlook the lake and the entire mountain range from Timpanogos to Park City with no other buildingsin sight. All new plumbing and appliances in 2023. 2 deck closets, parks 4 vehicles, but expansion is easy. Beds in the roomsare built in and will be included. Seller is leasing the propane tank. Owner is willing to sell the adjoining 1.2 acre lot (Tax ID# 00-003-3758) with the purchase of this cabin. The combined acreage would be 2.4. They must be purchased together. BuyersAgent must be with Buyer to see the property. Tell guard at the gate you're going to show Lot #1168 and provide business card.
$950,000
235 500 Heber City, UT 84032
- Type:
- Single Family
- Sq.Ft.:
- 3,599
- Status:
- NEW LISTING
- Beds:
- n/a
- Lot size:
- 0.91 Acres
- Baths:
- MLS#:
- 2003552
- Subdivision:
- HEBER & DANIELS AREA
ADDITIONAL INFORMATION
Enchanting Retreat with Historical Charm and Unique Features! Step into a world of charm and history with this enchanting home, where every detail tells a story. Nestled in a serene setting, the backyard is your own private paradise, sitting on almost a full acre with a creek running through it. With no neighbors behind you, you'll find many animals, such as deer lying around under the trees. This home, with its spacious layout and its two kitchens and two master bedrooms, is also ideal for a potential mother-in-law suite! The property features fruit trees that bloom annually and a creek that flows from May to October, fed by irrigation and mountain runoff. Built with local materials, the nursery and floral room floors are repurposed from the old high school gymnasium, beams in the back living room on the main floor are from the Park City silver mines, the wrought iron fence in the dining room is from the old city hall, the decorative windows are from Lebanon, and a backyard cabin originally from Heber's Cooper homestead! Inspired by Frank Lloyd Wright, the architecture blends seamlessly with the lush gardens, which bloom with beautiful flowers from April to September. This unique and historically rich home offers a rare opportunity to own a piece of living history in such a magical setting. Come see this truly unique home as it's ready for its new owner! Pool table is included in the sale.
- Type:
- Single Family
- Sq.Ft.:
- 6,684
- Status:
- NEW LISTING
- Beds:
- n/a
- Lot size:
- 1.55 Acres
- Baths:
- MLS#:
- 2003529
- Subdivision:
- RED LEDGES
ADDITIONAL INFORMATION
Sophisticated Luxury, Mountain Modern Red Ledges home tucked on a private lot surrounded by open space. This masterpiece has a full award-winning Golf course membership available. Outstanding Timpanogos Mountain and Deer Creek Reservoir views. Embrace the Heber Valley's lush surroundings and Red Rock. The stately exterior has a custom metal door, blackened steel beams, Trestle Wood siding, and metal/glass garage doors. Chefs' kitchen hosts Dekton and leather finished granite countertops, Professional-grade Thermador appliances, a butler pantry, and an antique wood wall. Gorgeous solid white oak interior doors. White oak hardwood floors on main. Floating wood stairs. Office has walled windows with valley and mountain views. Premium Copper and wood lighting touches create an elegant contrast. Quartz countertops throughout. Impressive great room with vaulted wood ceiling and gas fireplace, accordion doors led out to massive wrap-around view Trex deck. Spend your summer nights dining and entertaining with this inside-outside living. Spectacular primary suite on the main has wood vaulted ceilings, walls of windows, and a walkout to a massive deck. Spa bath with Moen U control system and steam unit, Quartz, marble flooring, and custom walk-in closet. Private guest suite on upper level with view deck, vanity with double sinks and walk-in closet. Entertainers dream lower level, high ceilings, tile flooring, a wet bar with a wine refrigerator, and a Sottsman Pebble ice maker. Great room has accordion doors to walk out to the level yard, three guest ensuites with views and walk-in closets. Or use one as a light-filled gym. Theater room with barn doors, half bath with petrified wood sink. Red Ledges community of golf course, family-friendly golf park, tennis and pickleball, active member ski club, equestrian center, clubhouse with restaurant and bar, pool with water slide, lap lanes, poolside bar and grill, and state-of-the-art health wellness center with gym. This Mountain lifestyle is only 15 minutes from Deer Valley Resort in Park City. Please note there are different membership packages for buyers to join. Perfection awaits.
- Type:
- Single Family-Detached
- Sq.Ft.:
- 6,684
- Status:
- NEW LISTING
- Beds:
- 5
- Lot size:
- 1.55 Acres
- Year built:
- 2023
- Baths:
- 7.00
- MLS#:
- 12402231
- Subdivision:
- Red Ledges
ADDITIONAL INFORMATION
Sophisticated Luxury, Mountain Modern Red Ledges home tucked on a private lot surrounded by open space. This masterpiece has a full award-winning Golf course membership available. Outstanding Timpanogos Mountain and Deer Creek Reservoir views. Embrace the Heber Valley's lush surroundings and Red Rock. The stately exterior has a custom metal door, blackened steel beams, Trestle Wood siding, and metal/glass garage doors. Chefs' kitchen hosts Dekton and leather finished granite countertops, Professional-grade Thermador appliances, a butler pantry, and an antique wood wall. Gorgeous solid white oak interior doors. White oak hardwood floors on main. Floating wood stairs. Office has walled windows with valley and mountain views. Premium Copper and wood lighting touches create an elegant contrast. Quartz countertops throughout. Impressive great room with vaulted wood ceiling and gas fireplace, accordion doors led out to massive wrap-around view Trex deck. Spend your summer nights dining and entertaining with this inside-outside living. Spectacular primary suite on the main has wood vaulted ceilings, walls of windows, and a walkout to a massive deck. Spa bath with Moen U control system and steam unit, Quartz, marble flooring, and custom walk-in closet. Private guest suite on upper level with view deck, vanity with double sinks and walk-in closet. Entertainers dream lower level, high ceilings, tile flooring, a wet bar with a wine refrigerator, and a Sottsman Pebble ice maker. Great room has accordion doors to walk out to the level yard, three guest ensuites with views and walk-in closets. Or use one as a light-filled gym. Theater room with barn doors, half bath with petrified wood sink. Red Ledges community of golf course, family-friendly golf park, tennis and pickleball, active member ski club, equestrian center, clubhouse with restaurant and bar, pool with water slide, lap lanes, poolside bar and grill, and state-of-the-art health wellness center with gym.
$1,995,000
324 Abajo Peak Way Heber City, UT 84032
- Type:
- Single Family-Detached
- Sq.Ft.:
- 3,366
- Status:
- NEW LISTING
- Beds:
- 4
- Lot size:
- 0.06 Acres
- Year built:
- 2021
- Baths:
- 3.00
- MLS#:
- 12402227
- Subdivision:
- Red Ledges
ADDITIONAL INFORMATION
Introducing a luxurious mountain retreat at Red Ledges, nestled in the heart of the picturesque Heber Valley. This stunning 4-bedroom, 3-bathroom residence spans 3366 square feet across two levels, offering an unparalleled blend of sophistication and comfort.Step inside to discover a gourmet kitchen adorned with top-of-the-line appliances from Subzero and Wolf, complemented by quartzite countertops and custom cabinets, perfect for culinary enthusiasts and entertaining guests in style. The seamless integration of technology ensures convenience at your fingertips, while incredible finishes grace every corner, elevating the ambiance to new heights.Indulge in the breathtaking mountain views from the vaulted ceilings of the great room which opens onto a covered deck overlooking the majestic landscape, or kick back in the cozy family room to watch movies or sports. Immerse yourself in the serenity of outdoor living, complete with a gas firepit on the patio and a 7-person hot tub, offering the perfect setting for relaxation and entertainment.This exclusive gated community offers an array of amenities, including tennis and pickleball courts, access to ski-in/ski-out lodges at Deer Valley, private dining options, and two pools for your enjoyment. Feel secure with a comprehensive security system and Wi-Fi connectivity, while the convenience of HOA maintenance ensures a worry-free lifestyle.Luxurious touches abound throughout the home, from hardwood floors to plush carpeting, from a striking stone fireplace to electric shades for added comfort and privacy. Garage storage provides ample space for your outdoor gear, while a laundry chute adds convenience to everyday living.Experience the epitome of mountain living at Red Ledges, where every detail has been meticulously crafted to exceed expectations. Whether you seek a serene retreat or an active lifestyle, this residence offers the perfect blend of elegance and adventure.A full Golf Membership is available.
$950,000
235 W 500 Heber City, UT 84032
- Type:
- Single Family-Detached
- Sq.Ft.:
- 3,599
- Status:
- NEW LISTING
- Beds:
- 5
- Lot size:
- 0.91 Acres
- Year built:
- 1978
- Baths:
- 4.00
- MLS#:
- 12402225
- Subdivision:
- Heber And Daniels Area
ADDITIONAL INFORMATION
Enchanting Retreat with Historical Charm and Unique Features! Step into a world of charm and history with this enchanting home, where every detail tells a story. Nestled in a serene setting, the backyard is your own private paradise, sitting on almost a full acre with a creek running through it. With no neighbors behind you, you'll find many animals, such as deer lying around under the trees. This home, with its spacious layout and its two kitchens and two master bedrooms, is also ideal for a potential mother-in-law suite! The property features fruit trees that bloom annually and a creek that flows from May to October, fed by irrigation and mountain runoff. Built with local materials, the nursery and floral room floors are repurposed from the old high school gymnasium, beams in the back living room on the main floor are from the Park City silver mines, the wrought iron fence in the dining room is from the old city hall, the decorative windows are from Lebanon, and a backyard cabin originally from Heber's Cooper homestead! Inspired by Frank Lloyd Wright, the architecture blends seamlessly with the lush gardens, which bloom with beautiful flowers from April to September. This unique and historically rich home offers a rare opportunity to own a piece of living history in such a magical setting. Come see this truly unique home as it's ready for its new owner! Pool table is included in the sale.
$5,150,000
7111 N Caddis Drive Heber City, UT 84032
- Type:
- Single Family-Detached
- Sq.Ft.:
- 6,142
- Status:
- NEW LISTING
- Beds:
- 7
- Lot size:
- 2.47 Acres
- Year built:
- 2019
- Baths:
- 8.00
- MLS#:
- 12402221
- Subdivision:
- Victory Ranch
ADDITIONAL INFORMATION
Welcome to this charming Victory Ranch home, a remarkable property built in 2019. With room for the whole family, this residence boasts 6,142 square feet of space spread across three levels. It features 7 bedrooms, 8 bathrooms, an office, a game room, two living rooms, a spacious 3-car garage, AND a lower level garage for your recreational vehicles! Embrace privacy and panoramic mountain and Rock Cliff Views on the expansive 2.47-acre lot. Simple, rustic, and tasteful, with thoughtful upgrades such as a butler's pantry and primary bedroom with private laundry, this home is waiting for you to add your personal touch and call it home! Victory Ranch is a private, four-season community amidst 6,250 pristine acres along four miles of the Upper Provo River. Amenities include an 18-hole Rees Jones golf course, world-class fly-fishing, miles of mountain biking and hiking trails, 5-stand shooting facility, 4x4 adventures, snowmobiles, backcountry yurts, fishing ponds, restaurants, a ski-in/ski-out lodge in Park City and more than 3,500 acres of untouched backcountry. Our newest amenity, The Barn, features a Pizza Parlor, Art Studio, Game Room, Indoor Basketball Court as well as a Fitness Center, Spa, and Platform Tennis Courts. The swimming pool, waterslide, tennis and pickleball courts will be sure to provide hours of family fun. Victory Ranch is approximately 20 minutes to Park City.
$5,150,000
7111 CADDIS Unit 79 Heber City, UT 84032
- Type:
- Single Family
- Sq.Ft.:
- 6,142
- Status:
- NEW LISTING
- Beds:
- n/a
- Lot size:
- 2.47 Acres
- Baths:
- MLS#:
- 2003523
- Subdivision:
- VICTORY RANCH
ADDITIONAL INFORMATION
Welcome to this charming Victory Ranch home, a remarkable property built in 2019. With room for the whole family, this residence boasts 6,142 square feet of space spread across three levels. It features 7 bedrooms, 8 bathrooms, an office, a game room, two living rooms, a spacious 3-car garage, AND a lower level garage for your recreational vehicles! Embrace privacy and panoramic mountain and Rock Cliff Views on the expansive 2.47-acre lot. Simple, rustic, and tasteful, with thoughtful upgrades such as a butler's pantry and primary bedroom with private laundry, this home is waiting for you to add your personal touch and call it home! Victory Ranch is a private, four-season community amidst 6,250 pristine acres along four miles of the Upper Provo River. Amenities include an 18-hole Rees Jones golf course, world-class fly-fishing, miles of mountain biking and hiking trails, 5-stand shooting facility, 4x4 adventures, snowmobiles, backcountry yurts, fishing ponds, restaurants, a ski-in/ski-out lodge in Park City and more than 3,500 acres of untouched backcountry. Our newest amenity, The Barn, features a Pizza Parlor, Art Studio, Game Room, Indoor Basketball Court as well as a Fitness Center, Spa, and Platform Tennis Courts. The swimming pool, waterslide, tennis and pickleball courts will be sure to provide hours of family fun. Victory Ranch is approximately 20 minutes to Park City.
- Type:
- Single Family
- Sq.Ft.:
- 3,494
- Status:
- NEW LISTING
- Beds:
- n/a
- Lot size:
- 0.17 Acres
- Baths:
- MLS#:
- 2003510
ADDITIONAL INFORMATION
Jordanelle Ridge - 326 - Sequoia - Estimated completion in July. Offering up to $25K towards loan costs when financing through Lennar Mortgage! This home offers 4 bedrooms, 2.5 bathrooms, a 3 car garage, and full unfinished basement. The first floor has a large family room, formal living room, dining area, and a kitchen that boasts white cabinets and white quartz countertops with grey veining. Upstairs includes 4 bedrooms, including the luxurious owner's suite with walk-in closet, a convenient laundry room, and a bathroom with dual vanities. Square footage figures are provided as a courtesy estimate only and were obtained from builder. Buyer is advised to obtain an independent measurement. Interior photos are of same style of home, but not the actual home. Rendering is for illustrative purposes only.
- Type:
- Townhouse
- Sq.Ft.:
- 2,110
- Status:
- NEW LISTING
- Beds:
- n/a
- Lot size:
- 0.01 Acres
- Baths:
- MLS#:
- 2003453
- Subdivision:
- JORDANELLE RIDGE
ADDITIONAL INFORMATION
Jordanelle Ridge - 169 - Residence E. Estimated completion in September. Receive up to $15,000 towards closing costs when financing through Lennar Mortgage! This home offers 3 bedrooms, 2.5 bathrooms, and an attached 2-car garage. On the main floor, a spacious kitchen offers white craftsman-style cabinets, white quartz countertops with grey veining and stainless steel appliances including refrigerator! Upstairs is the owner's suite with owner's suite bathroom, laundry room, loft, two additional bedrooms, and a full secondary bathroom. Square footage figures are provided as a courtesy estimate only and were obtained from builder. Buyer is advised to obtain an independent measurement. Interior photos are of same style of home, but not the actual home. Rendering is for illustrative purposes only.
- Type:
- Townhouse
- Sq.Ft.:
- 3,600
- Status:
- NEW LISTING
- Beds:
- 4
- Lot size:
- 0.07 Acres
- Year built:
- 2017
- Baths:
- 5.00
- MLS#:
- 12402216
- Subdivision:
- Red Ledges
ADDITIONAL INFORMATION
Red Ledges encompasses nearly 2,000 acres of spectacular Utah real estate located minutes to Park City. Red Ledges luxurious amenities include the award-winning Jack Nicklaus Signature Golf Course, the Jim McLean Golf School and practice facility, and a Cliff Drysdale Tennis School. Other activities include a Swim and Fitness Club and an Equestrian program offering lessons and trail rides. In the winter, world-renowned powder of Utahs ski resorts is only 10 minutes away at Deer Valley Resort where Red Ledges members enjoy access to two private ski lounges.
$795,000
840 E 800 S Heber City, UT 84032
- Type:
- Single Family-Detached
- Sq.Ft.:
- 3,364
- Status:
- NEW LISTING
- Beds:
- 4
- Lot size:
- 0.19 Acres
- Year built:
- 2015
- Baths:
- 3.00
- MLS#:
- 12402206
- Subdivision:
- Aspen Pointe
ADDITIONAL INFORMATION
This great Heber home is located on a corner lot with a fenced backyard in a quiet neighborhood close to schools, parks, and shopping. Enjoy the benefits of being close to all the necessities without being impacted by traffic.Open floor plan on the main level that walks out to the landscaped backyard with privacy fence and pergola. Four bedrooms upstairs and two baths upstairs and a large (1000+ square feet) unfinished basement that offers a myriad of possibilities for its next owner.
$3,990,000
2984 WINTERTON Charleston, UT 84032
Open House:
Saturday, 6/15 11:00-2:00PM
- Type:
- Single Family
- Sq.Ft.:
- 3,686
- Status:
- NEW LISTING
- Beds:
- n/a
- Lot size:
- 4.49 Acres
- Baths:
- MLS#:
- 2003340
- Subdivision:
- WINTERTON FARMS
ADDITIONAL INFORMATION
This incredibly private property sits on 4.49 acres specifically designed for horses and to take advantage of the breath-taking mountain surrounding. Two pastures, paddocks and an arena with ample room to ride and play, are complemented by a timeless mountain home and a 48' x 36' 4-stall barn. Captivating and mature landscaping ensures privacy and quiet enjoyment; views of magnificent Mount Timpanogos are ever-present from the unmatched, outdoor living areas and through large windows throughout the home. The property has 4 water shares, generous enough to provide irrigation for the pastures and all the landscaped areas - all watering is automatically controlled. The 3700 square foot home is arranged to give the kitchen, dining, great room and primary bedroom views of both the horses and the surrounding mountains. The main living areas have rich hickory floors, towering vaults, and beautifully stained wood ceilings. Generous and well-appointed cabinets in cherry, walnut and wormy maple, are not only beautiful to look at but provide an abundance of storage in the kitchen, mudroom and bathrooms. In addition, the kitchen is equipped with Thermador appliances, a large walk-in pantry, and plenty of room for cooking and gathering with family and friends. Just a quick jaunt to Sundance, Deer Valley and Park City Ski Resorts and minutes to Deer Creek Reservoir as well as surrounding rivers for blue ribbon fly fishing, multiple golf courses and endless mountain trails this property gives you endless recreational opportunities. Close proximity to Heber Valley Airport and only an hour from Salt Lake International Airport.
$2,100,000
1644 ABAJO PEAK Heber City, UT 84032
- Type:
- Townhouse
- Sq.Ft.:
- 3,600
- Status:
- NEW LISTING
- Beds:
- n/a
- Lot size:
- 0.07 Acres
- Baths:
- MLS#:
- 2003264
- Subdivision:
- THE VILLAS AT RED LEDGES
ADDITIONAL INFORMATION
Enjoy all that Red Ledges has to offer including views and golf! Designed for comfort, this fabulous Red Ledges townhome offers spacious, sunny main floor living including chef's kitchen designed for entertaining, main floor master bedroom and den area for the perfect office space or lounge. Gated community with golf membership available for those hoping to enjoy the green! Red Ledges luxurious amenities includes the award winning Jack Nicklaus Signature Golf Course, golf and tennis schools, swim and fitness club, community trails and an equestrian center. Red Ledges members also enjoy access to two private ski lounges at Deer Valley with shuttle service. Red Ledges is a well planned community with all you could long for and townhome is maintenance free! Come visit today!
$975,000
960 400 Heber City, UT 84032
- Type:
- Single Family
- Sq.Ft.:
- 3,460
- Status:
- NEW LISTING
- Beds:
- n/a
- Lot size:
- 0.26 Acres
- Baths:
- MLS#:
- 2003248
- Subdivision:
- MILL ROAD ESTATES
ADDITIONAL INFORMATION
New to market is an exceptional opportunity to own a newer construction home in a mature and established neighborhood in the core of Heber City. Built in 2018 with a newly finished lower level in 2023, this beautiful home offers 5 bedrooms and 4 baths over 3 levels. A main level master makes for easy living. The great room offers seamless integration to a south-facing bbq deck stubbed for gas grill and a nicely landscaped yard. New owners will enjoy a home office on the main level, total of 3 family gathering rooms, 2 bedrooms + loft and full bath on the upper level, and another family game room, laundry, 2 bedrooms and full bath on the lower level. For the toy and motorsports collectors; a 3-car garage and additional RV parking space equipped with 220v plugin provide ample room for gear, motorcycles, razors, snowmobiles and your camping home away from home. Families will gain access to the desirable Old Mill Elementary and Timpanogos Middle schools. Heber City is home to a bustling Main Street, modern recreation facility with climbing gym, the Wasatch Aquatic Center and is just minutes to multiple boating reservoirs and endless recreation trails in the Uinta Mountains. Please call to schedule a time to view this beautiful home.


Heber City Real Estate
The median home value in Heber City, UT is $407,200. This is lower than the county median home value of $432,700. The national median home value is $219,700. The average price of homes sold in Heber City, UT is $407,200. Approximately 59.76% of Heber City homes are owned, compared to 37.03% rented, while 3.21% are vacant. Heber City real estate listings include condos, townhomes, and single family homes for sale. Commercial properties are also available. If you see a property you’re interested in, contact a Heber City real estate agent to arrange a tour today!
Heber City 84032 is more family-centric than the surrounding county with 53.58% of the households containing married families with children. The county average for households married with children is 48.68%.
Heber City Weather

