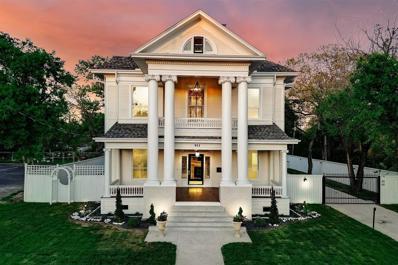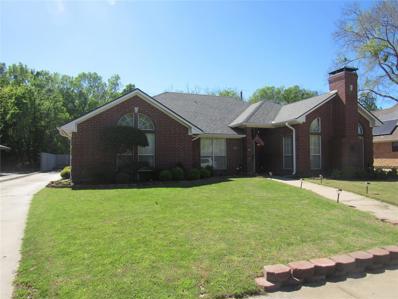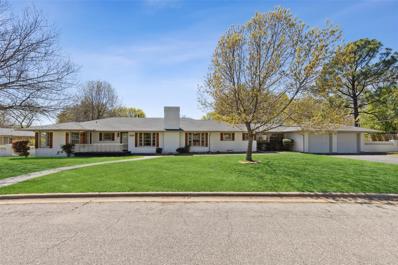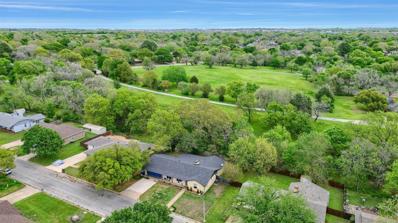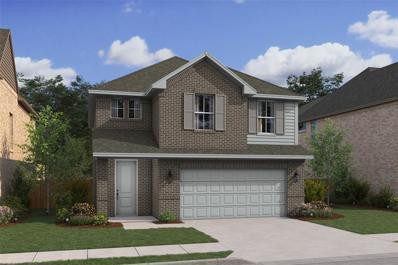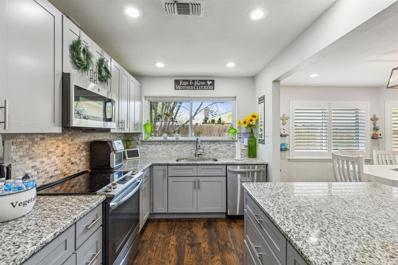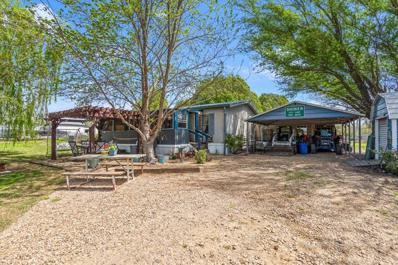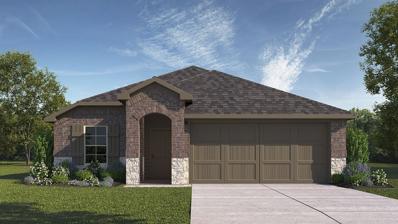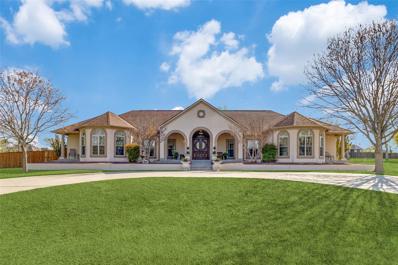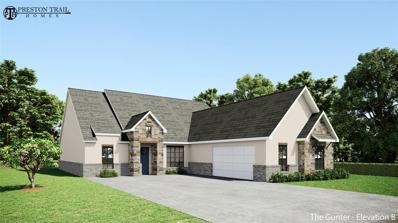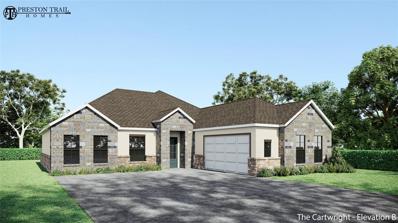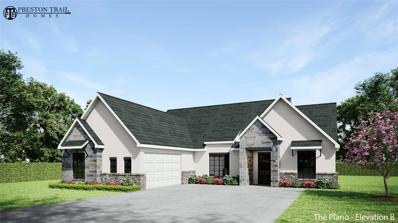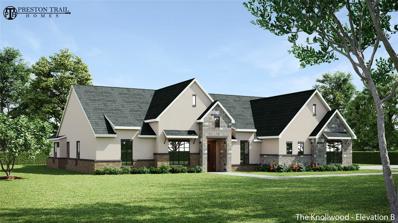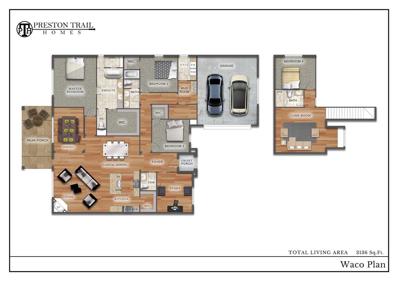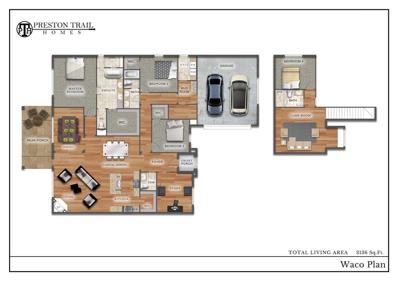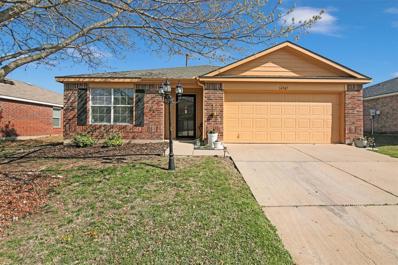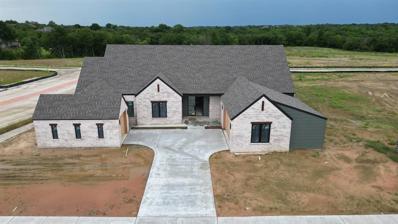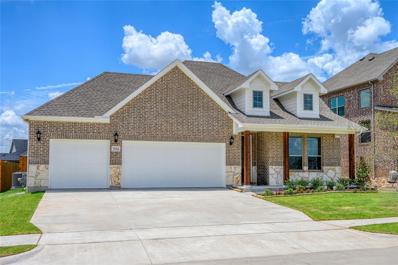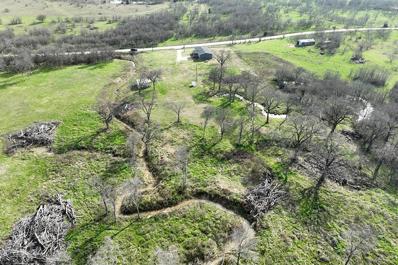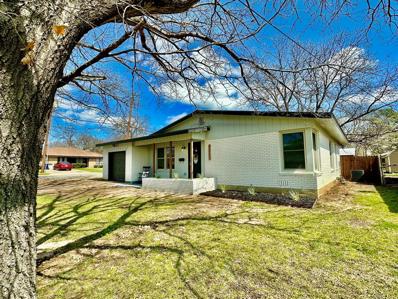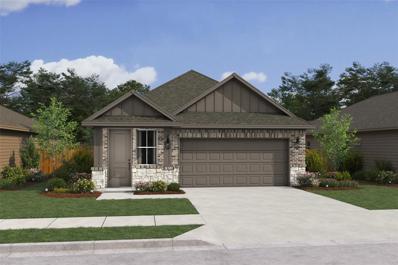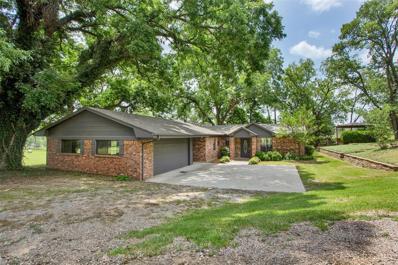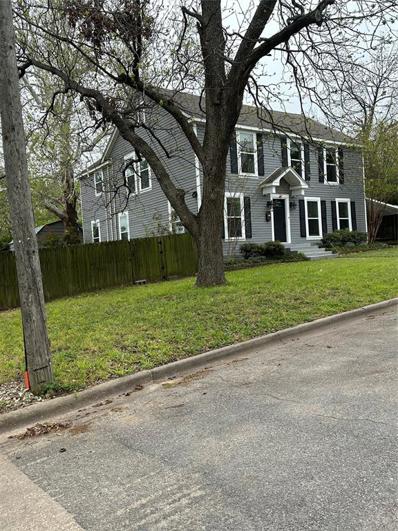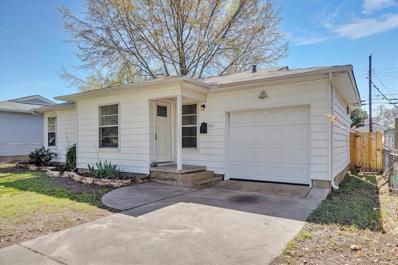Sherman TX Homes for Sale
- Type:
- Single Family
- Sq.Ft.:
- 3,422
- Status:
- Active
- Beds:
- 4
- Lot size:
- 0.32 Acres
- Year built:
- 1900
- Baths:
- 5.00
- MLS#:
- 20577568
- Subdivision:
- Samuel Blagg Surv Abs #56
ADDITIONAL INFORMATION
Welcome to 511 S Travis St, Sherman, TX. This meticulously remodeled historic home seamlessly blends classic charm with modern comfort, offering a truly unparalleled living experience. Built in 1900, this stunning residence boasts an expansive 3,422 square feet of living space, providing ample room for both relaxation and entertainment. Adorned with luxurious finishes and thoughtful details throughout. The main level features coffered ceilings in the living area, illuminated by an abundance of natural light streaming through the large windows. The kitchen boasts sleek quartz countertops, custom cabinetry, and top-of-the-line stainless steel appliances. Retreat to the second floor, where you'll find four generous sized bedrooms, with a spa-like ensuite bathroom featuring a soaking tub, dual vanities, and a walk-in shower. The carriage house in the back has a two car garage and ev charging, and also offers room for added guests. Call your favorite REALTOR® today to set up showing
$320,000
1730 Archer Drive Sherman, TX 75092
- Type:
- Single Family
- Sq.Ft.:
- 2,666
- Status:
- Active
- Beds:
- 4
- Lot size:
- 0.25 Acres
- Year built:
- 1991
- Baths:
- 4.00
- MLS#:
- 20579247
- Subdivision:
- Westwood 8th Add
ADDITIONAL INFORMATION
THIS HOUSE IS PRICED ACCORDING TO CONDITION AND COMPARABLE BELOW MARKET VALUE, NEEDS A LITTLE TLC AND ELBOW GREASE TO MAKE IT YOUR NEXT AMAZING HOME. THIS IS HOME TO A LARGE BUSY FAMILY AND BUT WITH PAINT AND A FEW LITTLE UPDATES, LARGE ROOMS, 2 LIVING AREAS, SMALL GRASS BACK YARD, TONS OF CONCRETE AND PARKING IN BACK, 2 CAR GARAGE, COVERED BACK PORCH, PLUMBED FOR GAS IN KITCHEN AND HAS GAS HEAT AND COOKTOP. GREAT AREA IN WEST SHERMAN, JUST A HUGE VALUE FOR THE MONEY. LIVING ROOM HAS FIREPLACE, SINK AND A FULL WET BAR. THE KITCHEN IS HUGE AND HAS ROOM FOR A LARGE DINNETTE SET, WITH DINING OFF THE BACK OF THE HOME. 4 LARGE BEDROOMS, 2 FULL BATHS AND 2 HALF BATHS, GRANITE TYPE COUNTERS IN KITCHEN, WALK IN CLOSETS THROUGHOUT HOME, STORAGE BUILDING IN BACK. NEED I SAY MORE, MAKE YOUR APPT TO SEE THIS HOME TODAY! NOTE, FLOOD PLAIN AREA, CLOSE TO SCHOOLS, MINUTES FROM FM 1417 AND THE NEW SHERMAN HIGH SCHOOL AND THE NEW IT CORRIDORE, WOULD BE A GREAT HOME OR INVESTMENT RENTAL.
- Type:
- Single Family
- Sq.Ft.:
- 3,355
- Status:
- Active
- Beds:
- 4
- Lot size:
- 1.55 Acres
- Year built:
- 2019
- Baths:
- 5.00
- MLS#:
- 20578312
- Subdivision:
- Kings Ridge Rep Of Kings Ri
ADDITIONAL INFORMATION
THIS IS IT! Come snag this stunning Tony Miller custom home on 1.5 acres with NO HOA in fast growing Sherman! The upgrades are endless, please see document center for additional info on the upgrades of the home along with the MATTERPORT 3D TOUR & additional photo links! 4 beds, 3 full baths, 2 half baths including one in the garage, 2 laundry rooms, custom shiplap in every room, hardwood white oak floors, top of the line tile and carpet, granite throughout, amazing covered front and back porches with cooling decking, tankless water heater, spray foam insulation, oversized 3 car garage with EV plug and hot & cold water ready, custom built-ins everywhere, holy moly awesome pantry, pier & beam foundation drilled 16ft down into the bedrock to ensure zero foundation problems, epic attic space for storage, solid wood doors, mud bench and built-in lockers in the downstairs laundry, and beyond gorgeous custom paint and lighting throughout. YES it's even more beautiful in person. Literally run.
$435,000
600 Westwood Drive Sherman, TX 75092
- Type:
- Single Family
- Sq.Ft.:
- 3,125
- Status:
- Active
- Beds:
- 3
- Lot size:
- 0.54 Acres
- Year built:
- 1951
- Baths:
- 3.00
- MLS#:
- 20573145
- Subdivision:
- Westwood Add
ADDITIONAL INFORMATION
This beautifully updated & sprawling 1-story ranch home is move-in ready & perched on a large lot, offering a perfect blend of modern comfort & timeless style. Recently remodeled with on-trend features, including new plumbing & electrical throughout, this home boasts a welcoming atmosphere with rich wood flooring & a light, neutral color palette that complements any decor. The well-equipped chef's kitchen is a culinary delight, featuring stainless steel appliances, a gas burner, crisp white cabinets, & an island. Multiple living areas & spacious rooms throughout provide ample space for relaxation & entertainment. The light-filled interior creates a serene ambiance, while the tranquil primary suite offers a peaceful retreat with a barn door leading to the ensuite bathroom, complete with dual sinks. Outside, the Texas-sized patio & backyard provide plenty of space for enjoying the outdoors & entertaining. Don't miss the opportunity to make this stunning home your own!
- Type:
- Single Family
- Sq.Ft.:
- 2,001
- Status:
- Active
- Beds:
- 3
- Lot size:
- 0.22 Acres
- Year built:
- 1966
- Baths:
- 2.00
- MLS#:
- 20574533
- Subdivision:
- Ridgewood Add
ADDITIONAL INFORMATION
Welcome to this charming 3-bedroom, 2-bathroom home nestled in a serene and desirable neighborhood, offering tranquility and convenience in equal measure. This property presents an ideal retreat for those seeking a peaceful abode within reach of urban amenities. The three bedrooms offer comfortable accommodations, each boasting ample closet space and plush carpeting for added comfort. The primary bedroom includes an ensuite bathroom, providing a private retreat for rest and relaxation. Outside, the property's mature trees creates a tranquil oasis for outdoor enjoyment. A spacious backyard provides ample room for entertaining, gardening, or simply unwinding in the fresh air. Located in a prime location, this home offers easy access to parks, perfect for enjoying outdoor activities. Additionally, its central location ensures convenient proximity to shopping, dining, and entertainment options. Contact your favorite REALTOR® today to schedule a showing.
- Type:
- Single Family
- Sq.Ft.:
- 2,126
- Status:
- Active
- Beds:
- 4
- Lot size:
- 0.11 Acres
- Year built:
- 2024
- Baths:
- 3.00
- MLS#:
- 20578330
- Subdivision:
- Heritage Ranch
ADDITIONAL INFORMATION
The Honey Myrtle home design provides a comfortable floorplan for everyday living. This fantastic new two-story family home has a welcoming open concept kitchen, dining, and great room. A well-equipped kitchen showcases an island, pantry and cozy dining area with access to a covered rear patio. 4 spacious bedrooms, a hall bath and a laundry room rest on the second floor. The primary ensuite features dual sinks and a generous walk-in closet. Residents will enjoy future on-site amenities at Heritage Ranch including walking trails, a pool, and a community park. Schedule a tour today!
$325,000
3107 Mimosa Drive Sherman, TX 75092
- Type:
- Single Family
- Sq.Ft.:
- 2,121
- Status:
- Active
- Beds:
- 3
- Lot size:
- 0.26 Acres
- Year built:
- 1971
- Baths:
- 2.00
- MLS#:
- 20575725
- Subdivision:
- Belvedere Estates Add
ADDITIONAL INFORMATION
Perfectly located, fully UPDATED, multigenerational home! Tons of space inside and outside! Enjoy relaxing in either of the spacious living rooms inside or make your way outside to the covered hot tub! If that's not enough, the 4th bedroom provides a giant flex space. It can be the 4th bedroom, home gym, game room, home office or a huge bedroom for your multigenerational needs! The backyard offers additional gated parking big enough for large RVs, boats and work trailers! Belvedere Estates is an established neighborhood with wide roads, mature trees and underground utilities! HVAC, windows, roof, appliances, flooring and more all replaced in 2020 or newer! This home did not lose power during the 2021 freeze! Search the address on Google or YouTube for more info, videos and virtual tours! You can't miss with this home! Move in ready with the big ticket items already replaced! Recent renovations make this as close to a turn key, worry free home for you can find under $400k!
$246,500
1310 Old Ida Road Sherman, TX 75090
- Type:
- Single Family
- Sq.Ft.:
- 1,288
- Status:
- Active
- Beds:
- 3
- Lot size:
- 2.5 Acres
- Year built:
- 2000
- Baths:
- 2.00
- MLS#:
- 20569701
- Subdivision:
- Cottonwood Corner
ADDITIONAL INFORMATION
Don't miss this 3 BR 2 Bath home on 2.5 acres OUTSIDE CITY LIMITS with no known restrictions! Master offers plenty of space, dual sinks, garden tub, and shower. Spacious kitchen and living area. Metal roof. Screened-in and covered front porch. Covered back patio. The outdoor amenities are truly impressive including a beautiful pergola, carport for covered parking with freshly poured gravel, a storage shed, and a large workshop set up as your personal bar or hangout spot, complete with its own bar, AC, electric, and water. Additional features include a 6x8 storm shelter. Several apple, pear, and plum trees, 2 chicken coops, and a large pig pen. A rainwater system is in place, and all water barrels can stay with the property. The entire property is fully fenced. The back half of the property has a 2nd transformer, making it perfect for adding another home or building that requires electricity. Schedule your showing today and start living the farm life at this lovely property!
- Type:
- Single Family
- Sq.Ft.:
- 1,297
- Status:
- Active
- Beds:
- 3
- Lot size:
- 0.14 Acres
- Year built:
- 2024
- Baths:
- 2.00
- MLS#:
- 20575285
- Subdivision:
- Three Oaks
ADDITIONAL INFORMATION
New Construction by DR Horton. This beautiful 1 story home on a corner lot offers 3 Bedrooms, 2 Bathrooms, 2 Car Garage, and Covered Patio. Energy efficient, and smart home features included.
- Type:
- Single Family
- Sq.Ft.:
- 3,403
- Status:
- Active
- Beds:
- 4
- Lot size:
- 1 Acres
- Year built:
- 2005
- Baths:
- 3.00
- MLS#:
- 20566131
- Subdivision:
- Seasons West Add Ph One Re
ADDITIONAL INFORMATION
This custom, split floor plan home sits on a 1+ Acre landscaped lot with a huge pool sized backyard leaving ample room for a large grassy area, too. The unique design offers primary and secondary bedrooms their own private covered porches.Home has nice neutral colors and oversized windows bringing in light and landscaped views. The dining room, den and living room converge to create an entertainer's delight. The primary bedroom and ensuite bath lead to a safe room beyond the custom master closet, complete with custom shelving. Primary bath has jet tub, separate oversized shower and split master sinks. The utility room has a pet shower and plenty of storage. The oversized 3 car garage has been kept in great shape. The community has tennis courts, a fishable pond and recreation area with a pavilion and picnic tables. Season's West is a beautiful neighborhood, close to eateries, shops, highway 75 and the zoned schools. MOVE IN READY, appliances and some furniture negotiable.
- Type:
- Single Family
- Sq.Ft.:
- 3,229
- Status:
- Active
- Beds:
- 5
- Lot size:
- 0.27 Acres
- Year built:
- 2024
- Baths:
- 4.00
- MLS#:
- 20567972
- Subdivision:
- Heritage Crossing
ADDITIONAL INFORMATION
Within the stunning two-story residence of the Gunter plan, homeowners will find the ultimate blend of functionality and elegance. With 3,229 square feet of thoughtfully designed living space, this home provides both comfort and style, and as you enter through the front door for the first time, you are greeted by a spacious foyer that leads you into the heart of the home. The Gunter plan boasts a well-appointed open concept living area, including a generously sized living room, dining area and a gourmet kitchen. The kitchen features modern appliances, ample counter space and a convenient center island, making it an ideal space for culinary enthusiasts.
- Type:
- Single Family
- Sq.Ft.:
- 2,519
- Status:
- Active
- Beds:
- 4
- Lot size:
- 0.28 Acres
- Year built:
- 2024
- Baths:
- 3.00
- MLS#:
- 20567970
- Subdivision:
- Heritage Crossing
ADDITIONAL INFORMATION
Preston Trail Homes' Cartwright plan offers a one-story, 2,519 sq ft blend of comfort and Texan charm. A bright foyer opens to a living area where the kitchen and morning room join, perfect for memory-making and patio access. The master suite promises seclusion and luxury, while three bedrooms ensure space and versatility. This home celebrates elegant, easy living.
- Type:
- Single Family
- Sq.Ft.:
- 3,044
- Status:
- Active
- Beds:
- 4
- Lot size:
- 0.29 Acres
- Year built:
- 2024
- Baths:
- 4.00
- MLS#:
- 20567969
- Subdivision:
- Heritage Crossing
ADDITIONAL INFORMATION
The Plano is an architectural marvel that stretches across two stories of finely crafted living space. The entrance welcomes with a grand foyer that leads into the heart of the home, where the living room beckons families to gather. The kitchen, with top-tier amenities, becomes the chef's arena, adjoining a cozy morning room perfect for daybreak tranquility. A study, transformable into a formal dining space, presents a stage for festive banquets or serene meals. Upstairs, the gamer room stands as a private sanctuary for entertainment and leisure, flanked by tranquil bedrooms offering rest and retreat. The master suite on the main floor is a luxurious escape, featuring a spa-like ensuite and a walk-in closet that rivals the most opulent of retreats. The Plano is infused with Preston Trail Homesâ signature attention to detail, from the convenient utility areas to the expansive living quarters, creating a home that's as much a statement of elegance as it is of practicality.
- Type:
- Single Family
- Sq.Ft.:
- 3,456
- Status:
- Active
- Beds:
- 4
- Lot size:
- 0.65 Acres
- Year built:
- 2024
- Baths:
- 4.00
- MLS#:
- 20567960
- Subdivision:
- Heritage Crossing
ADDITIONAL INFORMATION
The Knollwood at Preston Trail Homes unfolds 3,460 sq ft of luxury. Enter via a grand porch into a light-filled study and elegant dining area, leading to a spacious living room, kitchen, and morning roomâideal for cherished gatherings. The master suite is a private retreat with a spa-like bath. Two bedrooms share a bathroom, and another sits next to the game room. A covered patio extends the living space, offering tranquility and refined comfort.
- Type:
- Single Family
- Sq.Ft.:
- 3,136
- Status:
- Active
- Beds:
- 4
- Lot size:
- 0.58 Acres
- Year built:
- 2024
- Baths:
- 4.00
- MLS#:
- 20567987
- Subdivision:
- Heritage Crossing
ADDITIONAL INFORMATION
Preston Trail Homes' Waco plan, spanning 2,571 to 3,136 sq ft with 3-4 bedrooms, blends functionality with luxury in a one-level layout, with an optional second floor for added versatility. Enter via a porch or garage into a bright space with a study and extra bedroomâperfect for various uses. A mudroom and utility room off the garage ensure practicality. The open main living area includes a kitchen with an island, family room, dining area, and nook, plus a walk-in pantry and powder room. The private master suite offers a spa-like bath and large closet. An additional bedroom near the garage and a covered back patio promote indoor-outdoor living. Opt for a second floor with a game room and extra bed and bath for more space.
- Type:
- Single Family
- Sq.Ft.:
- 3,136
- Status:
- Active
- Beds:
- 4
- Lot size:
- 0.36 Acres
- Year built:
- 2024
- Baths:
- 4.00
- MLS#:
- 20567982
- Subdivision:
- Heritage Crossing
ADDITIONAL INFORMATION
Preston Trail Homes' Waco plan, spanning 2,571 to 3,136 sq ft with 3-4 bedrooms, blends functionality with luxury in a one-level layout, with an optional second floor for added versatility. Enter via a porch or garage into a bright space with a study and extra bedroomâperfect for various uses. A mudroom and utility room off the garage ensure practicality. The open main living area includes a kitchen with an island, family room, dining area, and nook, plus a walk-in pantry and powder room. The private master suite offers a spa-like bath and large closet. An additional bedroom near the garage and a covered back patio promote indoor-outdoor living. Opt for a second floor with a game room and extra bed and bath for more space.
$317,999
4507 Falcon Drive Sherman, TX 75092
- Type:
- Single Family
- Sq.Ft.:
- 1,975
- Status:
- Active
- Beds:
- 3
- Lot size:
- 0.14 Acres
- Year built:
- 2005
- Baths:
- 2.00
- MLS#:
- 20573281
- Subdivision:
- Country Ridge Estates 2
ADDITIONAL INFORMATION
Nestled in Sherman, this 3-bed, 2-bath gem boasts fresh paint, new flooring, and a backyard with two recently pruned peach trees that have been producing fruit for many years. Step through the front door, and you're greeted by a spacious living area bathed in natural light. The primary suite boasts ample space, a walk-in closet, and an en-suite bathroom for added privacy and convenience. Two additional bedrooms offer flexibility for guests, children, or a home office. With its newly painted interior, updated flooring, and updated light fixtures it's a place where memories are made and dreams are realized. The home is situated only 5 minutes down the road from Sherman High School and 8 minutes from I-75! Don't miss your chance to make this house your home â schedule a showing today and experience the magic for yourself! All Offers Welcomed.
- Type:
- Single Family
- Sq.Ft.:
- 3,152
- Status:
- Active
- Beds:
- 3
- Lot size:
- 0.32 Acres
- Year built:
- 2023
- Baths:
- 4.00
- MLS#:
- 20558911
- Subdivision:
- Heritage Crossing Ph 1
ADDITIONAL INFORMATION
Estimated completion June 2024. Welcome to your dream home in Sherman's hottest new neighborhood zoned for the prestigious S&S ISD! This masterpiece boasts unparalleled quality & attention to detail. Experience superior comfort with spray foam insulation ensuring energy efficiency & noise reduction. The commercial-grade foundation, supported by 56 piers guarantees unmatched stability & longevity. The gourmet kitchen is equipped with premium GE Cafe appliances including double ovens & commercial-grade gas cooktop. The working pantry is a chef's delight, featuring cabinetry, extra sink, wine storage, & space for 2nd fridge. Home offices provides ideal work from home vibe. The primary suite boasts vaulted ceiling with cedar beam, wood floors, dual vanities, soaking tub, makeup vanity, oversized shower, & walk in closet. The vaulted back patio is prewired for security cameras & TV and is adorned with cedar planking. Experience luxury living at its finest in this meticulously crafted home.
$427,250
504 Quartz Street Sherman, TX 75092
- Type:
- Single Family
- Sq.Ft.:
- 1,861
- Status:
- Active
- Beds:
- 3
- Lot size:
- 0.22 Acres
- Year built:
- 2024
- Baths:
- 2.00
- MLS#:
- 20572513
- Subdivision:
- Estates At Baker Park Phase 1
ADDITIONAL INFORMATION
WELCOME TO ESTATES AT BAKER PARK! STONEHOLLOW HOMES!**JUNE COMPLETION!**NO HOA! NO PID! NO MUD!***2.5% TAX RATE!***ZERO DOWN FHA and VA LOAN PROGRAMS! Nestled in WEST Sherman. THE NEW ASHLAR FLOOR PLAN! **3-CAR GARAGE**FRONT PORCH**Open floor plan lives large w. ample natural light! HANDSCRAPED HARDWOOD FLOORS EVERYWHERE! Wood runs in main areas including Entry, Kitchen, Dining, Family Room, Study, Halls. LIGHT GRAY CABINETS! WHITE QUARTZ COUNTERTOPS! in Kitchen, Baths! FARMHOUSE SINK in Kitchen! Primary Suite w. TWO MASTER CLOSETS! OVERSIZED MASTER SHOWER! 12X24 TILE! Family Room w. high ceilings. CORNER FIREPLACE W. STONE TO CEILING! LARGE 14 x 14 COVERED PATIO! FEATURES INCLUDE 5 inch baseboards, brushed nickel hardware, faucets, pendant lights at island, full gutters, sod, sprinkler, 8 FT. PRIVACY BACK FENCE! Wrapped in luxury and going beyond standards in features, Stonehollow Homes offers quality and style for all buyers in all stages of life!
- Type:
- Manufactured Home
- Sq.Ft.:
- 2,208
- Status:
- Active
- Beds:
- 3
- Lot size:
- 40 Acres
- Year built:
- 2018
- Baths:
- 2.00
- MLS#:
- 20572361
- Subdivision:
- Kingham Boaz
ADDITIONAL INFORMATION
INCREDIBLE investment opportunity. This land will continue to go up, up up in value.40+ outstanding *fully fenced* acres with two ponds (tanks), private well, pasture, trees and abundant wildlife. Run, don't walk, to this dreamy piece of Texoma. Ideally located in the country with very close proximity to new resorts coming to Pottsboro, Lake Texoma, TI in Sherman, Denison and possible tollway route. This hard-to-find property is the perfect location for a new home, development or investment. Property includes a beautiful freshly painted 2018 home complete with open split floorplan, 3 bedrooms and butler's pantry. HUGE kitchen island overlooks large living room. Natural light is abundant. Two spacious decks are perfect for morning coffee and evening sunsets. Huge island and spacious kitchen is fantastic for entertaining. Wildlife is abundant; frequent visits include trophy deer, bobcats, wild turkeys, hogs and raccoons.
- Type:
- Single Family
- Sq.Ft.:
- 1,122
- Status:
- Active
- Beds:
- 3
- Lot size:
- 0.19 Acres
- Year built:
- 1955
- Baths:
- 2.00
- MLS#:
- 20570887
- Subdivision:
- Shannon Heights Addnreplt
ADDITIONAL INFORMATION
This charming single-story painted brick home has been recently updated, showcasing a light and airy freshly painted interior and exterior. It includes a roof that was replaced in May 2023, while the kitchen features newly added white cabinets and appliances. Neutral luxury vinyl flooring and stylish fixtures enhance the overall aesthetic. Outside, the fenced-in yard features a storm shelter, and the covered back patio offers a serene outdoor living space. Conveniently located near Hwy 75, this clean move-in ready home with attached garage is priced to sell.
- Type:
- Single Family
- Sq.Ft.:
- 1,524
- Status:
- Active
- Beds:
- 3
- Lot size:
- 0.1 Acres
- Year built:
- 2024
- Baths:
- 2.00
- MLS#:
- 20571122
- Subdivision:
- Heritage Ranch
ADDITIONAL INFORMATION
New Construction in Master Planned Heritage Ranch community. The Blueberry Ash home design provides the ultimate comfort with the convenience of 1-story living. Complete with 3 bedrooms, 2 baths, and 2-car garage Beyond the welcoming foyer and laundry room, a well-equipped kitchen includes a spacious island. Natural light fills the dining area and great room while the covered patio invites you to enjoy the outdoors. The primary suite features a generous walk-in closet and ensuite with dual sinks and a large glass enclosed shower. Residents will enjoy future on-site amenities at Heritage Ranch including walking trails, a pool, and a community park. Schedule a tour today.
$599,000
3818 Luella Road Sherman, TX 75090
- Type:
- Single Family
- Sq.Ft.:
- 1,652
- Status:
- Active
- Beds:
- 3
- Lot size:
- 7.04 Acres
- Year built:
- 1968
- Baths:
- 2.00
- MLS#:
- 20570607
- Subdivision:
- Williamson Rm
ADDITIONAL INFORMATION
Nestled on a picturesque 7 acres, this charming 3-bedroom, 2-bathroom home offers a tranquil retreat. The property boasts being in the Tom Bean School District along with a dual road frontage on Highway 11 and Luella Road. A grand entrance adorned with majestic trees welcomes you, leading to a gently sloping hayfield with a serene pond. Enjoy outdoor living on the deck with a covered pergola, perfect for unwinding or hosting gatherings. Relax in the inviting sunroom adjacent to the main living area. The home has everything you need for your family including 2 living areas and a roomy 2 car garage. While the shop may need some TLC, it remains functional for DIY projects. Experience the beauty and serenity of country living in this cozy haven.
- Type:
- Single Family
- Sq.Ft.:
- 2,472
- Status:
- Active
- Beds:
- 3
- Lot size:
- 0.3 Acres
- Year built:
- 1910
- Baths:
- 3.00
- MLS#:
- 20570174
- Subdivision:
- Mcanair Jb Acres
ADDITIONAL INFORMATION
Come see this charming home near downtown Sherman. This large 3 bedroom, 2.5 bathroom home boasts two large living areas, 2 eating areas & a huge laundry room. The primary bedroom has room for a large sitting area. The large garden tub in the primary bathroom is perfect for relaxing after a long day at work. The bedrooms all have walk-in closets for those that have a lot of clothes or need storage. The house has been tastefully painted inside & out with a neutral palette. The backyard is huge & has plenty of space for kids, dogs or friends to come over for a bbq. There is also a large shed in the backyard to store any extra items you need out of the house, a workshop maybe for the handy person in your life. The roof is just a couple years old, the kitchen was updated within the last few years, & the carpet was just put in, in March. Bonus * there is hardwood under the carpet upstairs! Find your realtor today & come see this beautiful home!
- Type:
- Single Family
- Sq.Ft.:
- 784
- Status:
- Active
- Beds:
- 2
- Lot size:
- 0.14 Acres
- Year built:
- 1956
- Baths:
- 1.00
- MLS#:
- 20566141
- Subdivision:
- Live Oak Add
ADDITIONAL INFORMATION
Introducing a cozy gem nestled in an established neighborhood, this charming property boasts two bedrooms, a well-appointed bathroom, and a convenient one-car garage. Embrace culinary adventures with the gas stove in the kitchen and unwind in the serene fenced backyard. With its proximity to Hwy 75 just a six-minute drive away, this home offers both comfort and convenience for modern living.

The data relating to real estate for sale on this web site comes in part from the Broker Reciprocity Program of the NTREIS Multiple Listing Service. Real estate listings held by brokerage firms other than this broker are marked with the Broker Reciprocity logo and detailed information about them includes the name of the listing brokers. ©2024 North Texas Real Estate Information Systems
Sherman Real Estate
The median home value in Sherman, TX is $120,200. This is lower than the county median home value of $144,800. The national median home value is $219,700. The average price of homes sold in Sherman, TX is $120,200. Approximately 46.62% of Sherman homes are owned, compared to 42.72% rented, while 10.67% are vacant. Sherman real estate listings include condos, townhomes, and single family homes for sale. Commercial properties are also available. If you see a property you’re interested in, contact a Sherman real estate agent to arrange a tour today!
Sherman, Texas has a population of 40,543. Sherman is more family-centric than the surrounding county with 33.18% of the households containing married families with children. The county average for households married with children is 30.5%.
The median household income in Sherman, Texas is $44,884. The median household income for the surrounding county is $52,683 compared to the national median of $57,652. The median age of people living in Sherman is 33.4 years.
Sherman Weather
The average high temperature in July is 92.1 degrees, with an average low temperature in January of 33.1 degrees. The average rainfall is approximately 42.3 inches per year, with 1.1 inches of snow per year.
