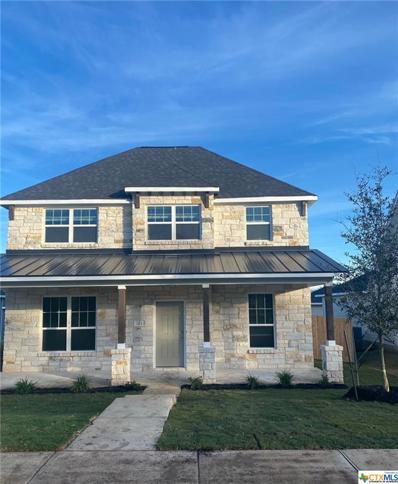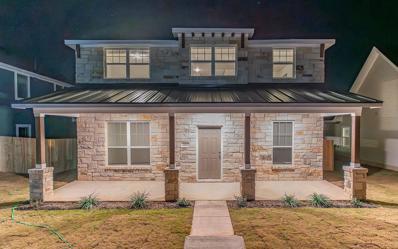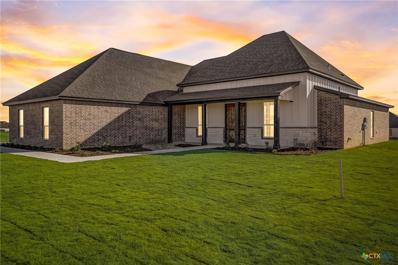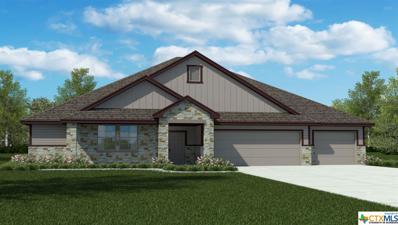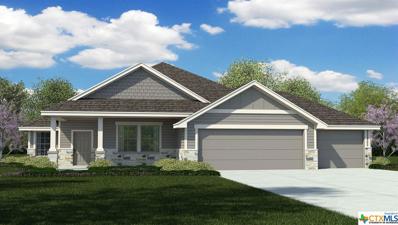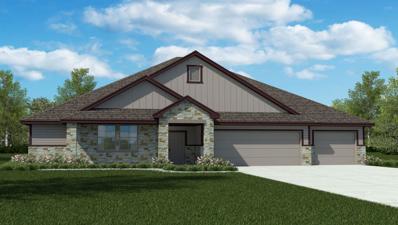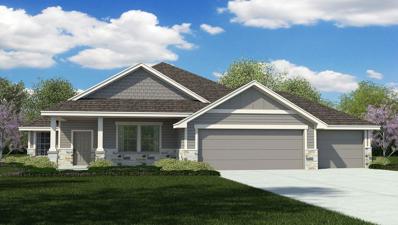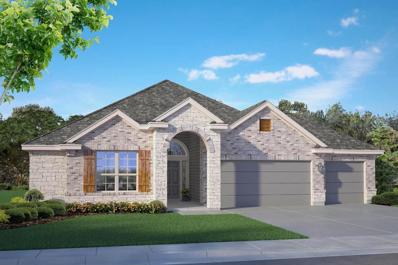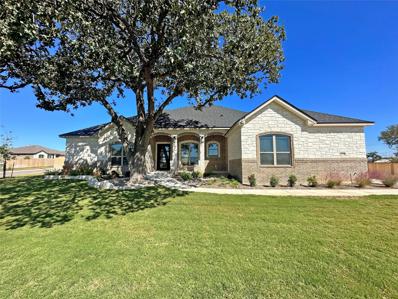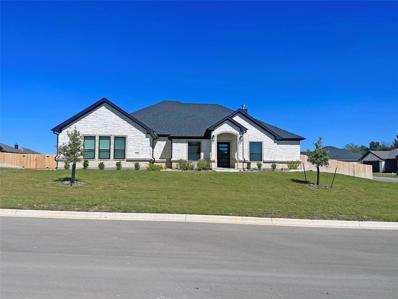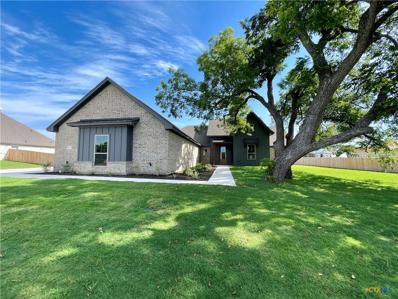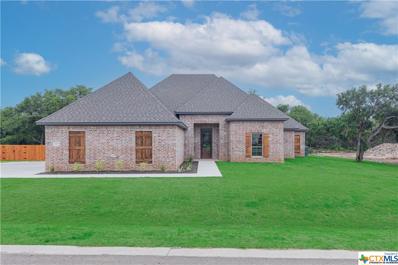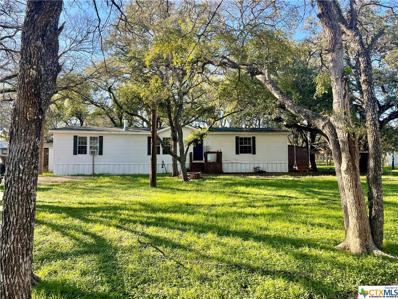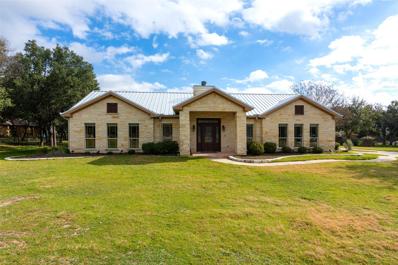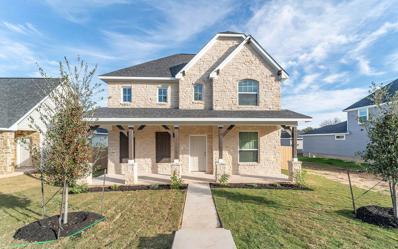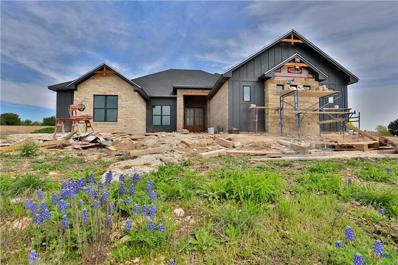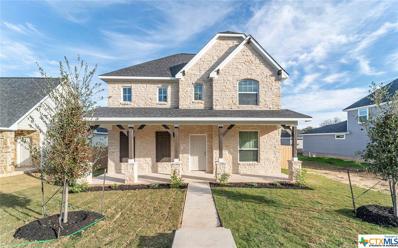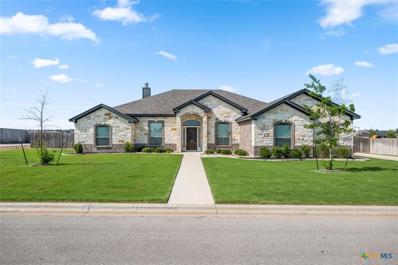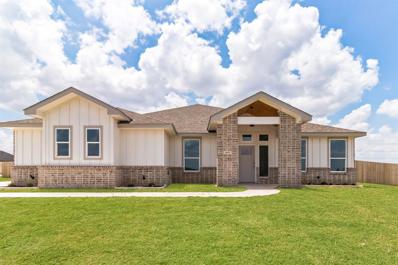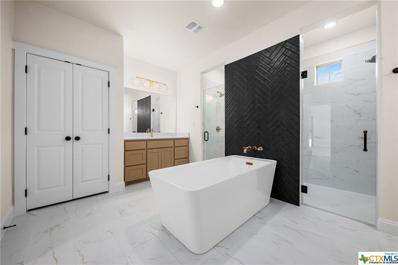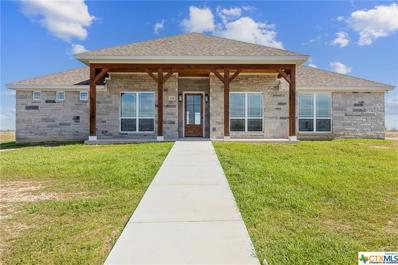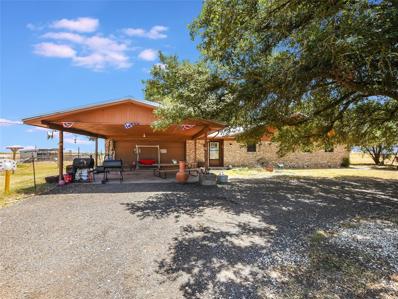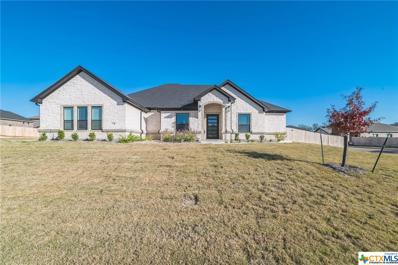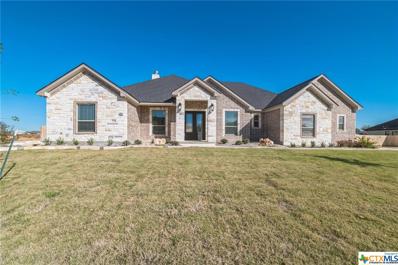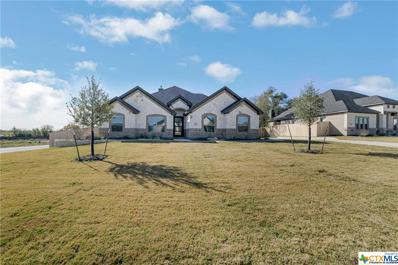Salado TX Homes for Sale
$428,485
213 Villars Drive Salado, TX 76571
- Type:
- Single Family
- Sq.Ft.:
- 2,449
- Status:
- Active
- Beds:
- 3
- Lot size:
- 0.18 Acres
- Year built:
- 2023
- Baths:
- 3.00
- MLS#:
- 527936
ADDITIONAL INFORMATION
Beautiful two-story home with a stone exterior on a friendly covered porch. 4 bedrooms + study, 2 .5 bath, 2 car boasting 42" white cabinets with granite countertops, stainless appliances, and lovely warm tone luxury vinyl plank flooring in the study and primary living areas Super shower in primary bath.
$428,485
213 Villars Dr Salado, TX 76571
- Type:
- Single Family
- Sq.Ft.:
- 2,449
- Status:
- Active
- Beds:
- 4
- Lot size:
- 0.18 Acres
- Year built:
- 2023
- Baths:
- 3.00
- MLS#:
- 9870619
- Subdivision:
- Sanctuary
ADDITIONAL INFORMATION
Beautiful stone exterior featuring 4+study, 2.5 bath, 2 car two story home in beautiful Sanctuary. Enjoy a first floor study and second floor game room for your busy lifestyle. This one has it all. Walking distance/golf cart to Main Street boutiques, restaurants, music venues, parks, wineries, breweries, and more nearby!
$529,900
4049 Integrity Lane Salado, TX 76571
- Type:
- Single Family
- Sq.Ft.:
- 2,248
- Status:
- Active
- Beds:
- 4
- Lot size:
- 0.51 Acres
- Year built:
- 2023
- Baths:
- 3.00
- MLS#:
- 527892
ADDITIONAL INFORMATION
1% OF LOAN AMOUNT INCENTIVE FROM PREFERRED LENDER. Another stunning home by Creekside Custom Homes! The home has custom cabinets with, storage bench and cabinets in the laundry room, lots of storage in each bathroom and closet, and a walk-in pantry. Other accent items are outdoor kitchen, large covered back porch, huge master closet, and more. Every Creekside home has custom design features unique to that home, and every home has custom features within the floor plan for that specific home. Design features are hand selected to showcase the home and create a home ready for you and your family. Every Creekside home is truly customized!
- Type:
- Single Family
- Sq.Ft.:
- 2,442
- Status:
- Active
- Beds:
- 4
- Lot size:
- 0.71 Acres
- Year built:
- 2023
- Baths:
- 3.00
- MLS#:
- 527265
ADDITIONAL INFORMATION
The Parker is a single-story, 2,442 approximate square foot, 3-4 bedroom and 3-bathroom, 3 car garage home. Designed with you and your family in mind, this layout features an open layout with a living room and dining space that leads to an open kitchen. The spacious Bedroom 1 suite is located off the dining room and features a relaxing spa-like bathroom with a double vanity and spacious walk-in closet with plenty of room for storage. (Prices, plans, dimensions, specifications, features, incentives, and availability are subject to change without notice obligation)
- Type:
- Single Family
- Sq.Ft.:
- 2,024
- Status:
- Active
- Beds:
- 3
- Lot size:
- 0.68 Acres
- Year built:
- 2023
- Baths:
- 2.00
- MLS#:
- 527263
ADDITIONAL INFORMATION
The Elmwood is a single-story, 2022 approximate square foot home featuring 3 bedrooms, 2 bathrooms, and a versatile den or study. The study on the main floor is the perfect area for kids to finish their schoolwork from the day or to serve as a home office. The beautiful kitchen includes granite counter tops, stainless steel appliances. The Bedroom 1 suite is located off the family room and it includes a large walk-in closet and a relaxing spa-like bathroom with a double vanity and spacious walk-in closet with plenty of room for storage. (Prices, plans, dimensions, specifications, features, incentives, and availability are subject to change without notice obligation)
$486,885
15054 Planeview Dr Salado, TX 76571
- Type:
- Single Family
- Sq.Ft.:
- 2,442
- Status:
- Active
- Beds:
- 4
- Lot size:
- 0.71 Acres
- Year built:
- 2023
- Baths:
- 3.00
- MLS#:
- 3786079
- Subdivision:
- Sterling Meadows
ADDITIONAL INFORMATION
The Parker is a single-story, 2,442 approximate square foot, 3-4 bedroom and 3-bathroom, 3 car garage home. Designed with you and your family in mind, this layout features an open layout with a living room and dining space that leads to an open kitchen. The spacious Bedroom 1 suite is located off the dining room and features a relaxing spa-like bathroom with a double vanity and spacious walk-in closet with plenty of room for storage. You’ll enjoy added security in your new DR Horton home with our Home is Connected features. Using one central hub that talks to all the devices in your home, you can control the lights, thermostat and locks, all from your cellular device. DR Horton also includes an Amazon Echo Dot to make voice activation a reality in your new Smart Home. Available features listed on select homes only. With D.R. Horton's simple buying process and ten-year limited warranty, there's no reason to wait. (Prices, plans, dimensions, specifications, features, incentives, and availability are subject to change without notice obligation)
$436,885
15066 Planeview Dr Salado, TX 76571
- Type:
- Single Family
- Sq.Ft.:
- 2,024
- Status:
- Active
- Beds:
- 3
- Lot size:
- 0.68 Acres
- Year built:
- 2023
- Baths:
- 2.00
- MLS#:
- 5077539
- Subdivision:
- Sterling Meadows
ADDITIONAL INFORMATION
The Elmwood is a single-story, 2022 approximate square foot home featuring 3 bedrooms, 2 bathrooms, and a versatile den or study. The study on the main floor is the perfect area for kids to finish their schoolwork from the day or to serve as a home office. The beautiful kitchen includes granite counter tops, stainless steel appliances. The Bedroom 1 suite is located off the family room and it includes a large walk-in closet and a relaxing spa-like bathroom with a double vanity and spacious walk-in closet with plenty of room for storage. You’ll enjoy added security in your new DR Horton home with our Home is Connected features. Using one central hub that talks to all the devices in your home, you can control the lights, thermostat and locks, all from your cellular device. DR Horton also includes an Amazon Echo Dot to make voice activation a reality in your new Smart Home. Available features listed on select homes only. With D.R. Horton's simple buying process and ten-year limited warranty, there's no reason to wait. (Prices, plans, dimensions, specifications, features, incentives, and availability are subject to change without notice obligation)
$462,335
14059 Carsten Loop Salado, TX 76571
- Type:
- Single Family
- Sq.Ft.:
- 2,171
- Status:
- Active
- Beds:
- 3
- Lot size:
- 0.71 Acres
- Year built:
- 2023
- Baths:
- 3.00
- MLS#:
- 5659245
- Subdivision:
- Sterling Meadows
ADDITIONAL INFORMATION
The Sierra is a single-story, 2171 approximate square foot home featuring 3 bedrooms, 2.5 bathrooms, a study. The beautiful kitchen includes granite counter tops, stainless steel appliances and a breakfast nook off the kitchen. The spacious Bedroom 1 suite is located off the family room and it includes a large walk-in closet and a relaxing spa-like bathroom. You’ll enjoy added security in your new DR Horton home with our Home is Connected features. Using one central hub that talks to all the devices in your home, you can control the lights, thermostat and locks, all from your cellular device. DR Horton also includes an Amazon Echo Dot to make voice activation a reality in your new Smart Home. Available features listed on select homes only. With D.R. Horton's simple buying process and ten-year limited warranty, there's no reason to wait. (Prices, plans, dimensions, specifications, features, incentives, and availability are subject to change without notice obligation)
- Type:
- Single Family
- Sq.Ft.:
- 2,355
- Status:
- Active
- Beds:
- 3
- Lot size:
- 0.39 Acres
- Year built:
- 2023
- Baths:
- 3.00
- MLS#:
- 4069666
- Subdivision:
- Eagle Heights
ADDITIONAL INFORMATION
Experience the allure of breathtaking curb appeal with the Bush plan, a true gem located in the desirable Eagle Heights neighborhood. From the arched columns on the front porch to the majestic mature tree gracing the front yard, this home is a head-turner. Discover the exceptional features that make this residence stand out: 3BR/2.5BA with Formal Dining and Study, 3-Car Garage, Wood-Look Ceramic Tile Flooring, Ceiling Fans, Quartz Countertops, Custom Soft-Close Cabinets and Drawers, Outdoor Kitchen with Sink and Outdoor Fireplace. Enjoy the benefits of neighborhood amenities, including a community pool, Pickleball Court, close proximity to schools, shopping, restaurants, lakes, and easy access to I-35. This home is not just a residence; it's an invitation to experience the beauty of Salado.
- Type:
- Single Family
- Sq.Ft.:
- 2,804
- Status:
- Active
- Beds:
- 4
- Lot size:
- 0.48 Acres
- Year built:
- 2023
- Baths:
- 4.00
- MLS#:
- 4475696
- Subdivision:
- Eagle Heights
ADDITIONAL INFORMATION
Prepare to be captivated by the award-winning Castell floor plan in the highly sought-after Eagle Heights community! This luxurious Executive Series home is a testament to perfection, offering 4 bedrooms, 3.5 bathrooms, a formal dining area, 3-car garage, and 2,804 square feet of pure elegance. From the moment you enter, you'll be immersed in the grandeur of this residence, which features a plethora of exceptional details, including: Vaulted Ceilings: Creating a sense of space and sophistication. Spacious Family Room: Perfect for entertaining and family gatherings. Massive Walk-In Pantry: A chef's delight with ample storage. Double Ovens: A culinary enthusiast's dream come true. His and Hers Walk-In Closets: Ensuring ample storage and organization. Jack and Jill Bath: Ideal for growing families or guests. Large Utility Room: Convenient and efficient for laundry. Outdoor Patio with Fireplace and Kitchen: An extension of your living space, perfect for outdoor dining and relaxation. Spray Foam Insulation: Energy efficiency at its finest. Crown Molding: An elegant touch throughout the home. Wood-Look Ceramic Tile Flooring: Easy maintenance and timeless style. Granite Countertops: A beautiful and durable addition to the kitchen. Custom Soft-Close Cabinets and Drawers: A touch of luxury in everyday living. Cooktop and Vent Hood: Streamlining your cooking experience. Built-In Oven(s) and Microwave: High-end appliances for culinary enthusiasts. Water Softener Loop: Convenient and practical for water quality. Automatic Sprinkler System: Effortless yard maintenance. Fully Sodded Yard with Landscaping: A beautifully manicured outdoor space to enjoy. Eagle Heights offers additional amenities, including a community pool and Pickleball Court for residents to relax and socialize. Its prime location provides easy access to quality schools and the convenience of I-35 for commuting and travel.
- Type:
- Single Family
- Sq.Ft.:
- 2,487
- Status:
- Active
- Beds:
- 4
- Lot size:
- 0.53 Acres
- Year built:
- 2023
- Baths:
- 3.00
- MLS#:
- 526925
ADDITIONAL INFORMATION
White River Homes has done it again! Located only minutes from Salado ISD Schools and I-35. The Rosedale floor plan includes 4 beds + Office, 3 bathrooms, 3 car garage and a spacious open concept main area / kitchen with 12' ceilings. Features include custom cabinets, granite countertops, full tile master shower, luxury vinyl faux wood flooring, carpet in secondary bedrooms, covered patios, and a 1/2+ acre Lot. Come enjoy the Salado Life! Directions: Map search - 4000 FM 2484, Salado, TX. for subdivision entrance. ***1% OF LOAN AMOUNT INCENTIVE FROM PREFERRED LENDER. Incentives subject to change without notice.
- Type:
- Single Family
- Sq.Ft.:
- 2,443
- Status:
- Active
- Beds:
- 4
- Lot size:
- 0.5 Acres
- Year built:
- 2023
- Baths:
- 3.00
- MLS#:
- 526928
ADDITIONAL INFORMATION
Great location and mature trees! Another beautiful project from White River Homes, only minutes from Salado ISD Schools and I-35! The Norwood floor plan includes 4 beds, 3 bathrooms, 3 car garage and a spacious open concept main area / kitchen with 12' ceilings. Features include custom cabinets, granite countertops, full tile master shower, luxury vinyl faux wood flooring, carpet in secondary bedrooms, covered patios, and a 1/2+ acre Lot. Come enjoy the Salado Life! Directions: Map search - 4000 FM 2484, Salado, TX. for subdivision entrance. ***1% OF LOAN AMOUNT INCENTIVE FROM PREFERRED LENDER. Incentives subject to change without notice.
$375,000
1592 Rose Lane Salado, TX 76571
- Type:
- Manufactured Home
- Sq.Ft.:
- 1,980
- Status:
- Active
- Beds:
- 3
- Lot size:
- 2 Acres
- Year built:
- 2004
- Baths:
- 2.00
- MLS#:
- 526879
ADDITIONAL INFORMATION
Listing changed to include TWO acres instead of one. Great location and a private Lot with mature trees! Quick access to I-35 and Salado ISD schools. Trailer has been mostly remodeled and has newer appliances. Come enjoy the Salado life with no HOA!
$969,900
1367 Indian Pass Salado, TX 76571
- Type:
- Single Family
- Sq.Ft.:
- 4,018
- Status:
- Active
- Beds:
- 5
- Lot size:
- 2 Acres
- Year built:
- 2004
- Baths:
- 5.00
- MLS#:
- 1685309
- Subdivision:
- Hidden Spgs Sec Two
ADDITIONAL INFORMATION
Beautiful well maintained home on 2 acres. Great design with interior courtyard and pool. 25x25 workshop that is heated and cooled. Very RV friendly with 3 50 AMP hookups available and large circular driveway/turnaround at back of property. 30x10 garage apartment with bedroom, bath and living area makes a great in-law suite. All furniture and appliances can convey except master bedroom and main office furniture. New metal roof in 2023 on house, garage and pump house. New deep well drilled in 2018. Fiber optics now available in neighborhood and connected to the house. Two master suites with large en-suite baths.
$403,875
221 Villars Dr Salado, TX 76571
- Type:
- Single Family
- Sq.Ft.:
- 2,215
- Status:
- Active
- Beds:
- 4
- Lot size:
- 0.16 Acres
- Year built:
- 2023
- Baths:
- 3.00
- MLS#:
- 2945931
- Subdivision:
- Sanctuary
ADDITIONAL INFORMATION
Enjoy covered patio on front and rear of the home. Open floor plan with primary bedroom downstairs and large walk in closet. Three bedrooms upstairs with large game room.
$635,500
4030 Integrity Lane Salado, TX 76571
- Type:
- Single Family
- Sq.Ft.:
- 2,425
- Status:
- Active
- Beds:
- 4
- Lot size:
- 0.66 Acres
- Year built:
- 2024
- Baths:
- 3.00
- MLS#:
- 523625
ADDITIONAL INFORMATION
The Bordeaux Plan Eagle Ranch Subdivision, Located in the much sought-after Eagle Ranch Subdivision near Salado High School, one of our most popular plans, The Bordeaux, features four bedrooms and two and a half baths, and a three car garage. This family-oriented plan includes a secluded private master suite with an ensuite with a sizeable stand-alone soaker tub and a giant corner shower with large walk-in closet! The open-concept living area embraces a modern 4’ fireplace, a large kitchen, and dining area with oversized island and prep sink. A covered back patio creates a beautiful outdoor living area on a lot just over a half-acre with plenty of backyard for a future sports court or swimming pool. The Bordeaux is thoughtfully designed and provides the perfect stage for a beautiful future near the Village of Salado. The home is expected to be completed in Summer ’24. Tierra Homes’ has designed a stunning home for you!
$403,875
221 Villars Drive Salado, TX 76571
- Type:
- Single Family
- Sq.Ft.:
- 2,215
- Status:
- Active
- Beds:
- 4
- Lot size:
- 0.16 Acres
- Year built:
- 2023
- Baths:
- 3.00
- MLS#:
- 523344
ADDITIONAL INFORMATION
The Lillie plan is complete with four bedrooms, two-and a half bathrooms & and upstairs gameroom!
$574,900
5337 Taylors Bend Salado, TX 76571
- Type:
- Single Family
- Sq.Ft.:
- 2,798
- Status:
- Active
- Beds:
- 4
- Lot size:
- 0.5 Acres
- Year built:
- 2020
- Baths:
- 3.00
- MLS#:
- 522897
ADDITIONAL INFORMATION
Welcome to this beautiful Carothers Executive home nestled minutes from downtown Salado and priced to SELL! Step inside the foyer and be greeted with elegance when you see the beautiful wood-like tile, stone to ceiling fireplace, formal dining, and large open concept kitchen area. This like-new home has a spacious open floorpan with vaulted ceilings and large windows to bring in natural light throughout the home. The kitchen opens to the large living room with beautiful white cabinets, pendant lighting, stonework on island and an eat-in kitchen area. There is stunning dark granite countertops in the kitchen, laundry room, outdoor kitchenette, and every bathroom in this house. On one side of the home, the primary suite has a large walk-in shower with beautiful tile work, a large walk-in closet, oversized bathtub, and long double vanity countertop! The 3 large secondary bedrooms and 2 full baths are located on the other side of this spacious home. A study has thoughtfully been included in this home with glass French doors. This gorgeous home sits on a large lot with a covered back patio to enjoy the outdoors. No backyard neighbors! You will not be disappointed with this home designed to impress. Schedule your showing and have this stunning home before the holidays! *Assumable VA loan option at 3.25%!* Seller is offering $5,000 concessions towards Buyer Closing Costs!!
- Type:
- Single Family
- Sq.Ft.:
- 2,550
- Status:
- Active
- Beds:
- 3
- Lot size:
- 0.55 Acres
- Year built:
- 2022
- Baths:
- 2.00
- MLS#:
- 6367409
- Subdivision:
- Flint Ridge Estates
ADDITIONAL INFORMATION
Welcome to your dream home in Flint Ridge Estates! This 3-bedroom, separate office/flex room, 2-bathroom house, built by Joel Duran Homes, has it all. Also, buyers can get their title policy, survey, and 1% of sales price toward closing cost if you use the builders preferred lender. Enjoy spacious living, a separate study for productivity, and a 3-car garage for all your needs. But wait, there's more! Outdoor enthusiasts will love the built-in outdoor kitchen with a grill, perfect for entertainment. The kitchen is a chef’s dream with custom cabinets and quartz countertops. The community offers a low tax rate, minimal deed restrictions, secondary dwellings, walking trails and a frisbee park. This home is thoughtfully equipped with foam insulation, garage door openers, a stunning landscape package, sprinkler system, and a fence for added convenience and privacy. With its low tax rate, it's an excellent opportunity for those seeking affordability and value. Parents will appreciate the location in the sought-after Salado Schools district, ensuring top-notch education. And say goodbye to carpet maintenance – this house boasts elegant tile floors throughout! Don't miss out on this exceptional opportunity to make this house your home, combining style, functionality, and value. Located just off Gooseneck Road, your minutes away from shopping, restaurants, and Salado ISD schools. Come see it today!
- Type:
- Single Family
- Sq.Ft.:
- 2,502
- Status:
- Active
- Beds:
- 4
- Lot size:
- 0.56 Acres
- Year built:
- 2023
- Baths:
- 2.00
- MLS#:
- 519007
ADDITIONAL INFORMATION
*Financial incentives for using the builders preferred lender! Introducing a brand new 4-bedroom, 2-bathroom haven in the sought-after Flintridge Estates. Energy efficiency takes center stage with spray foam insulation, ensuring your comfort year-round. Unwind in your private soundproof master suite, where relaxation meets tranquility. Double-pane low E vinyl tilt sash windows allow natural light to flow in while keeping the elements at bay. Built to withstand time, this home boasts a solid foundation of 3500 PSI concrete and a 30-year composition roof. Water worries are a thing of the past with the oversized water supply line. Your comfort is ensured with a 15 Seer main AC unit, while the 3-car garage features a heated/cooled mini split for the ultimate workspace. The living room becomes a cozy haven with its electric fireplace, and the glint of 3cm granite or quartz counters throughout adds a touch of elegance. The kitchen is a chef's dream with stainless steel Café appliances, pull-out hidden trash cabinet, and under cabinet lighting. The landscape package includes sod, fence, trees, shrubs, a sprinkler system, and 6ft wooden privacy fence with metal posts. Enjoy the outdoors on covered porches and patios, while the full rock exterior adds to the curb appeal. Gutters ensure everything stays tidy. Discover a community with a low tax rate, minimal deed restrictions, and exciting features like secondary dwellings, walking trails, and a frisbee park coming soon. Conveniently situated off Gooseneck Road, you're just moments away from shopping, dining, and Salado ISD schools.
- Type:
- Single Family
- Sq.Ft.:
- 2,542
- Status:
- Active
- Beds:
- 4
- Lot size:
- 0.54 Acres
- Year built:
- 2023
- Baths:
- 3.00
- MLS#:
- 518881
ADDITIONAL INFORMATION
BUILDER INCENTIVES PLUS 1% TOWARD CLOSING COST IF YOU USE BUILDERS PREFERRED LENDER (Nicky Tharpe Fairway Mortgage) Community highlights include a low tax rate, minimal deed restrictions, secondary dwellings allowed, low tax rate, and walking trails and frisbee park coming soon to the community! Off Gooseneck Road, minutes away from shopping, restaurants, and Salado ISD schools. This spacious home boasts 4 bedrooms, a separate study, 2 dining rooms, and 2.5 bathrooms, providing ample space for your family's needs. Inside be greeted by an array of stand-out features that set this home apart. Enjoy the comfort of spray foam insulation, ensuring energy efficiency and a cozy atmosphere. Experience tranquility within the soundproof master suite, laundry, and bathrooms, providing a private retreat. The foundation is built to last with 3500 PSI concrete, and the 30-year composition roof offers peace of mind. Stay refreshed with the oversized water supply Line, while the 15-seer main AC unit ensures year-round comfort. Inside, the home features wood-looking vinyl floors throughout, creating a warm and inviting ambiance. The heart of the home, the kitchen, is a chef's dream. It showcases pull-out hidden trash cabinets, under cabinet/counter lighting, and top-of-the-line stainless steel café appliances. The exterior of the home is equally impressive. An outdoor kitchenette invites al fresco dining, the landscape package includes sod, fence, trees, shrubs, and irrigation keep the landscape lush, a heated/cooled mini split in the 3 car garage make it easy to use as a workshop, gym, or mancave, & there is a on demand hot water heater - instant hot water!
$1,350,000
14615 Armstrong Rd Salado, TX 76571
- Type:
- Single Family
- Sq.Ft.:
- 2,130
- Status:
- Active
- Beds:
- 3
- Lot size:
- 24.88 Acres
- Year built:
- 1980
- Baths:
- 2.00
- MLS#:
- 9623005
- Subdivision:
- J Atkins
ADDITIONAL INFORMATION
NO RESTRICTIONS!! The 24.88 acre tract could be subdivided as it has road frontage on three sides with the roads being Armstrong Rd/Adkins Rd/CR 2268. This Country Estate features a main house, guest house, 1200 square feet metal shop building along with a potential of an additional guest house, cross fencing and 3 structures to provide shelter for animals. The main house has a wood burning fireplace, canning Kitchen with extra stove, sink & room for extra freezer or fridge and the windows feature solar screens. The guest house kitchen has been remodeled with new cabinetry along with recent plumbing, including external water bibs and window units for cooling. The main and guest houses have metal roofs and both have recently been painted in the interior. There is a fenced-in backyard for the main house and approximately 1 acre is fenced-in around the guest house. There are 18 fruit trees and shrubs. 3 pecan, 2 pear, 2 apricot, 1 peach, 1 lemon, 1 lime, 1 avocado and 1 blackberry. By the farm structure there are 2 peach, 1 blueberry and 1 blackberry. There are several large Oak Trees around the main house. There are two water mains that were installed and serviced by Jerrell Schwertner Water Corporation. There is also an underground storm shelter.
- Type:
- Single Family
- Sq.Ft.:
- 2,804
- Status:
- Active
- Beds:
- 4
- Lot size:
- 0.48 Acres
- Year built:
- 2023
- Baths:
- 4.00
- MLS#:
- 503857
ADDITIONAL INFORMATION
Prepare to be captivated by the award-winning Castell floor plan in the highly sought-after Eagle Heights community! This luxurious Executive Series home is a testament to perfection, offering 4 bedrooms, 3.5 bathrooms, a formal dining area, 3-car garage, and 2,804 square feet of pure elegance. From the moment you enter, you'll be immersed in the grandeur of this residence, which features a plethora of exceptional details, including: Vaulted Ceilings: Creating a sense of space and sophistication. Spacious Family Room: Perfect for entertaining and family gatherings. Massive Walk-In Pantry: A chef's delight with ample storage. Double Ovens: A culinary enthusiast's dream come true. His and Hers Walk-In Closets: Ensuring ample storage and organization. Jack and Jill Bath: Ideal for growing families or guests. Large Utility Room: Convenient and efficient for laundry. Outdoor Patio with Fireplace and Kitchen: An extension of your living space, perfect for outdoor dining and relaxation. Spray Foam Insulation: Energy efficiency at its finest. Crown Molding: An elegant touch throughout the home. Wood-Look Ceramic Tile Flooring: Easy maintenance and timeless style. Granite Countertops: A beautiful and durable addition to the kitchen. Custom Soft-Close Cabinets and Drawers: A touch of luxury in everyday living. Cooktop and Vent Hood: Streamlining your cooking experience. Built-In Oven(s) and Microwave: High-end appliances for culinary enthusiasts. Water Softener Loop: Convenient and practical for water quality. Automatic Sprinkler System: Effortless yard maintenance. Fully Sodded Yard with Landscaping: A beautifully manicured outdoor space to enjoy. Eagle Heights offers additional amenities, including a community pool and Pickleball Court for residents to relax and socialize. Its prime location provides easy access to quality schools and the convenience of I-35 for commuting and travel.
- Type:
- Single Family
- Sq.Ft.:
- 3,028
- Status:
- Active
- Beds:
- 4
- Lot size:
- 0.42 Acres
- Year built:
- 2023
- Baths:
- 4.00
- MLS#:
- 503850
ADDITIONAL INFORMATION
Need space for an extended family member? Don't miss seeing this Executive home with a true guest suite, study, formal dining, and over 3000 sqft all on one level! Our Washington plan is a 4BR/3.5BA with 3-car garage and 3028 sqft. Features include crown molding, high ceilings with wood beams, wood-look ceramic tile floors in the main areas, custom soft-close cabinets and drawers, wood-burning fireplace in the family room, ceiling fans, formal and informal dining, cooktop and double built-in oven(s)/microwave, granite countertops, outdoor kitchen/outdoor fireplace, and landscaping package with sod, flower bed, and automatic sprinkler system. Elevate your quality of life with everything Salado has to offer! Neighborhood amenities include a community pool, close proximity to schools, shopping and restaurants, and easy access to I-35.
- Type:
- Single Family
- Sq.Ft.:
- 2,738
- Status:
- Active
- Beds:
- 5
- Lot size:
- 0.38 Acres
- Year built:
- 2023
- Baths:
- 4.00
- MLS#:
- 503837
ADDITIONAL INFORMATION
See for yourself why this Aria plan with an upstairs bonus room is one of our most popular floorplans! Offering 5 bedrooms and 3.5 baths, this plan is great for a growing family. Features include a 3-car garage, mudroom/large utility room, spacious and open family room/kitchen/dining area, cozy wood-burning fireplace, large upstairs bonus room with its own bathroom, spray foam insulation, crown molding, wood-look ceramic tile flooring in main areas, ceiling fans, granite countertops, custom soft-close cabinets and drawers, cooktop and vent hood, built in oven and microwave, outdoor kitchen with sink, water softener loop, automatic sprinkler system, and fully sodded yard with landscaping. Neighborhood amenities include community pool, close proximity to schools, restaurants, shopping, lakes, and easy access to I-35!
 |
| This information is provided by the Central Texas Multiple Listing Service, Inc., and is deemed to be reliable but is not guaranteed. IDX information is provided exclusively for consumers’ personal, non-commercial use, that it may not be used for any purpose other than to identify prospective properties consumers may be interested in purchasing. Copyright 2024 Four Rivers Association of Realtors/Central Texas MLS. All rights reserved. |

Listings courtesy of ACTRIS MLS as distributed by MLS GRID, based on information submitted to the MLS GRID as of {{last updated}}.. All data is obtained from various sources and may not have been verified by broker or MLS GRID. Supplied Open House Information is subject to change without notice. All information should be independently reviewed and verified for accuracy. Properties may or may not be listed by the office/agent presenting the information. The Digital Millennium Copyright Act of 1998, 17 U.S.C. § 512 (the “DMCA”) provides recourse for copyright owners who believe that material appearing on the Internet infringes their rights under U.S. copyright law. If you believe in good faith that any content or material made available in connection with our website or services infringes your copyright, you (or your agent) may send us a notice requesting that the content or material be removed, or access to it blocked. Notices must be sent in writing by email to DMCAnotice@MLSGrid.com. The DMCA requires that your notice of alleged copyright infringement include the following information: (1) description of the copyrighted work that is the subject of claimed infringement; (2) description of the alleged infringing content and information sufficient to permit us to locate the content; (3) contact information for you, including your address, telephone number and email address; (4) a statement by you that you have a good faith belief that the content in the manner complained of is not authorized by the copyright owner, or its agent, or by the operation of any law; (5) a statement by you, signed under penalty of perjury, that the information in the notification is accurate and that you have the authority to enforce the copyrights that are claimed to be infringed; and (6) a physical or electronic signature of the copyright owner or a person authorized to act on the copyright owner’s behalf. Failure to include all of the above information may result in the delay of the processing of your complaint.
Salado Real Estate
The median home value in Salado, TX is $524,500. This is higher than the county median home value of $138,100. The national median home value is $219,700. The average price of homes sold in Salado, TX is $524,500. Approximately 72.98% of Salado homes are owned, compared to 16.89% rented, while 10.13% are vacant. Salado real estate listings include condos, townhomes, and single family homes for sale. Commercial properties are also available. If you see a property you’re interested in, contact a Salado real estate agent to arrange a tour today!
Salado, Texas has a population of 2,469. Salado is less family-centric than the surrounding county with 23.98% of the households containing married families with children. The county average for households married with children is 36.15%.
The median household income in Salado, Texas is $77,727. The median household income for the surrounding county is $52,583 compared to the national median of $57,652. The median age of people living in Salado is 50.6 years.
Salado Weather
The average high temperature in July is 95.4 degrees, with an average low temperature in January of 35.9 degrees. The average rainfall is approximately 34.8 inches per year, with 0.3 inches of snow per year.
