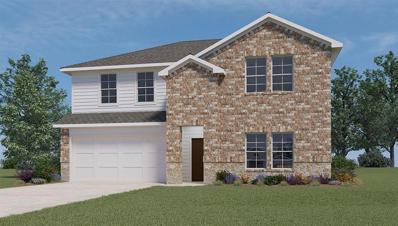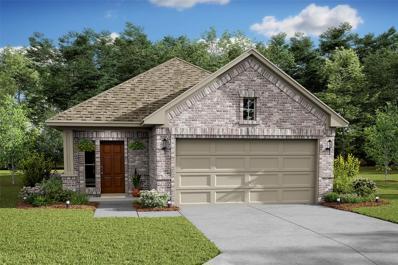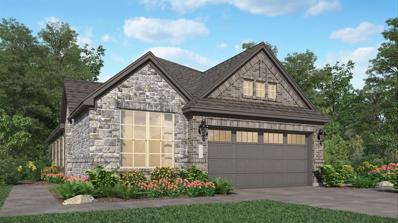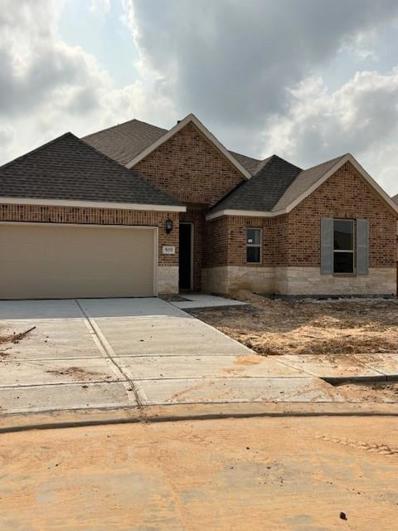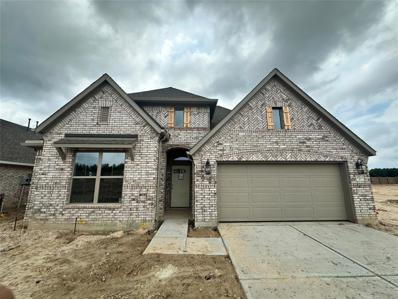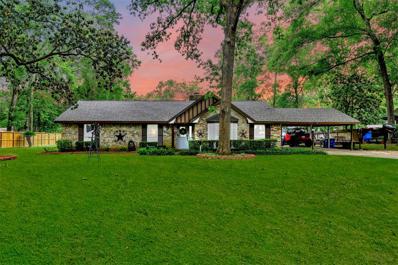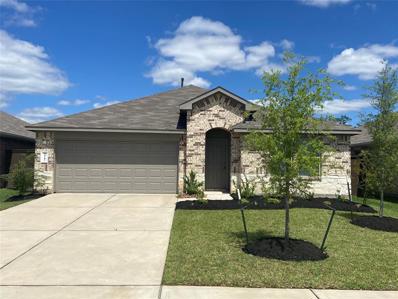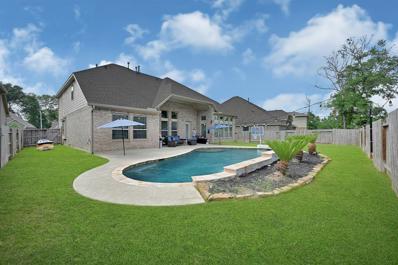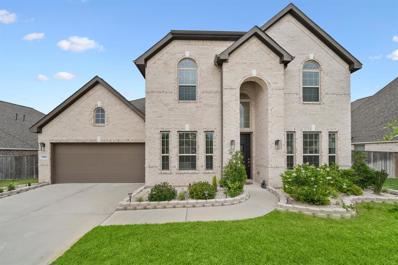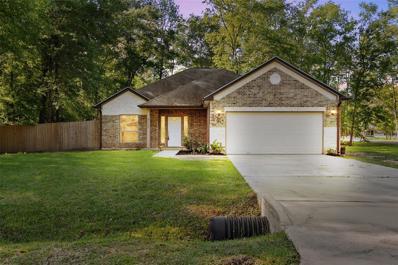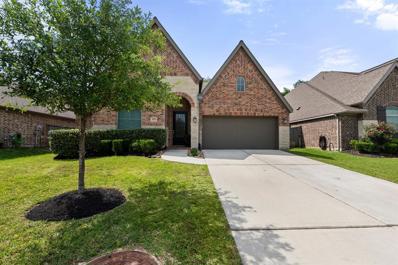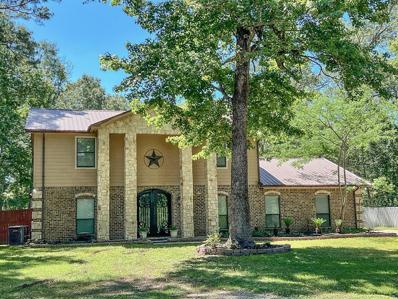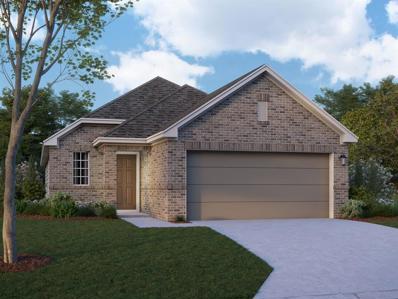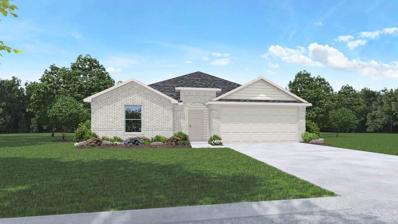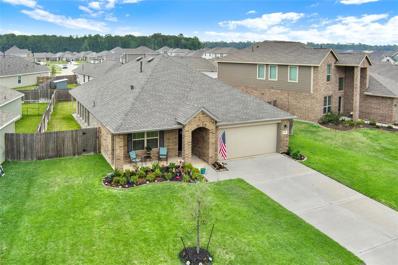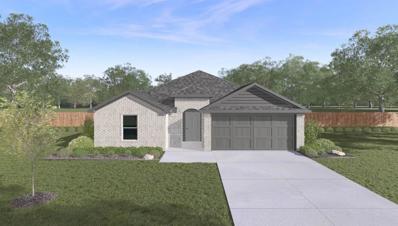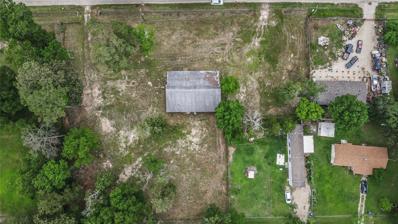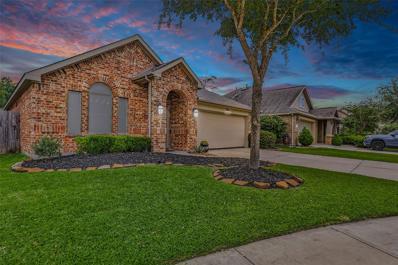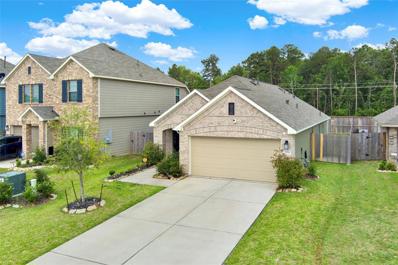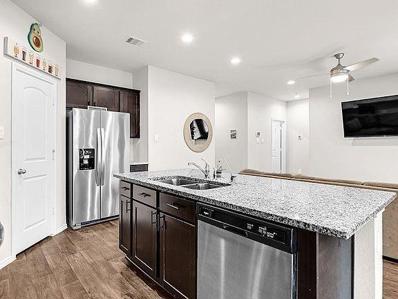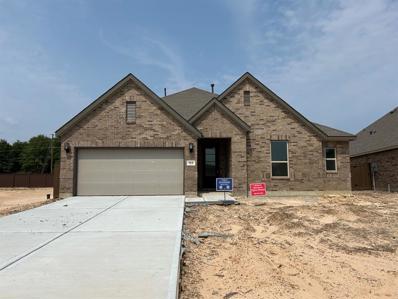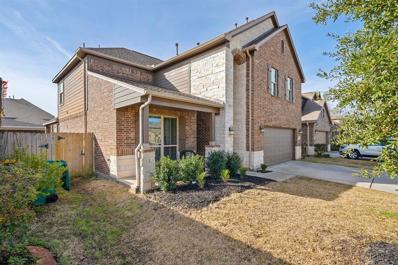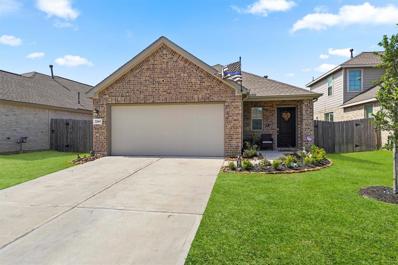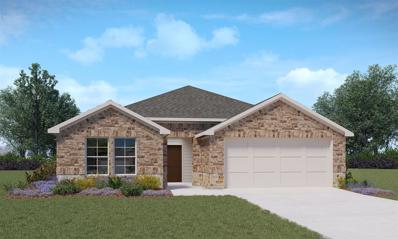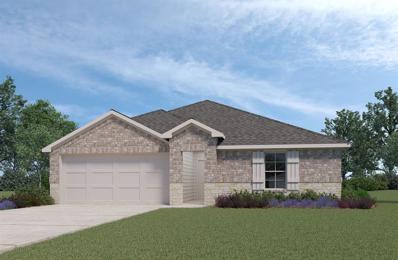New Caney TX Homes for Sale
- Type:
- Single Family
- Sq.Ft.:
- 2,565
- Status:
- Active
- Beds:
- 4
- Year built:
- 2024
- Baths:
- 2.10
- MLS#:
- 46656169
- Subdivision:
- Porters Mill
ADDITIONAL INFORMATION
UNBELIEVABLE NEW D.R. HORTON BUILT 4 BEDROOM IN PORTERS MILL! HUGE PIE-SHAPED LOT WITH NO NEIGHBORS DIRECTLY BEHIND! Versatile Interior Layout with Home Office/Study AND Gameroom! Island Kitchen with Shaker Cabinetry, Quartz Counters, Stainless Appliances (Including Gas Range), & Large Farmhouse Sink Opens to Spacious Dining Area & Adjoining Supersized Living Room! Privately Located First Floor Primary Suite Features Lovely Garden Bath with Separate Tub & Shower - AND TWO HUGE Walk-In Closets! Home Office/Study with Walk-In Storage Closet AND Access to Under Stair Storage Area! Massive Gameroom + Three Generously Sized Secondary Bedrooms (One with Walk-In Closet) Up! So Many Incredible Features: Smart Home System, LED Can Lighting, Vinyl Plank Wood-Look Flooring, Covered Patio, Garage Door Opener, Full Sod, Sprinkler System, Tankless Water Heater, PLUS MORE! Great Community with Pool, Pavilion, & Playground! New Caney ISD! Estimated Completion - August 2024.
- Type:
- Single Family
- Sq.Ft.:
- 1,610
- Status:
- Active
- Beds:
- 3
- Year built:
- 2024
- Baths:
- 2.00
- MLS#:
- 68147201
- Subdivision:
- The Landing
ADDITIONAL INFORMATION
Move-in Ready! This charming Leopold floorplan features 3 bedrooms, 2 baths and a home office. Step into the welcoming foyer that leads to the great room with sloped ceiling. The open kitchen and dining area is perfect for hosting. The kitchen boasts white maple shaker cabinets and granite countertops. Work from home or enjoy additional flexible space in the home office. The owner's suite offers an attached ultra spa bath with large shower, double sinks and generous walk-in closet. Soak up the sun in the fenced backyard or lounge in the shade under the covered patio. The Landing is a quaint community in New Caney away from the city hassle, but close to it all. Just a quick drive to Valley Ranch Town Center. Enjoy the small town feel with easy access to FM 1485, I-69, and 99 Grand Parkway. Must see! You'll love living in The Landing! Offered by: K. Hovnanian of Houston II, LLC.
- Type:
- Single Family
- Sq.Ft.:
- 1,517
- Status:
- Active
- Beds:
- 3
- Year built:
- 2024
- Baths:
- 2.00
- MLS#:
- 67176810
- Subdivision:
- The Trails Houston
ADDITIONAL INFORMATION
BRAND NEW! Beautiful Village Builders Avante Collection, "Aventine" Elevation B Plan in The Trails! This single-story home has a simple layout that is perfect for young professionals or families. The open concept living area is the centerpiece of the home with a kitchen, dining room and family room, plus access to a laundry room beside the garage. At the front of the home are two bedrooms, while the ownerâs suite is tucked into the back with a private bathroom and walk-in closet. Prices and features may vary and are subject to change. Photos are for illustrative purposes only.
- Type:
- Single Family
- Sq.Ft.:
- 2,517
- Status:
- Active
- Beds:
- 3
- Year built:
- 2024
- Baths:
- 2.00
- MLS#:
- 2463370
- Subdivision:
- The Trails Houston
ADDITIONAL INFORMATION
BRAND NEW! Beautiful Lennar Fairway Collection, "Glenbrook II" Elevation B Plan in The Trails! This inviting single-level home showcases a generous open floorplan shared between the family room, kitchen and dining room, with access to the covered patio for effortless indoor-outdoor living and entertaining. The ownerâs suite is located at the back of the home, comprised of a restful bedroom, en-suite bathroom and walk-in closet, while a study and two secondary bedrooms are situated off the foyer. Prices and features may vary and are subject to change. Photos are for illustrative purposes only.
- Type:
- Single Family
- Sq.Ft.:
- 2,338
- Status:
- Active
- Beds:
- 4
- Year built:
- 2024
- Baths:
- 2.00
- MLS#:
- 30116068
- Subdivision:
- The Trails
ADDITIONAL INFORMATION
The Harrison - Welcome to your new sanctuary in The Trails community, where modern comfort meets the serenity of nature. This spacious home welcomes you with 4 bedrooms, 3 full bathrooms, and a versatile study, providing ample space for your family to thrive. Indulge in the cozy charm of the primary bedroomâs bow windows, flooding the space with natural light and offering a tranquil retreat. Step outside onto the covered patio, where you can relax and entertain while enjoying the peaceful ambiance of your surroundings. With the convenience of a 2-car garage, parking is hassle-free, allowing you to explore the communityâs amenities at your leisure. Take a dip in the refreshing pool, let the kids splash and play in the splash pad, or enjoy leisurely walks along the winding trails. Experience the perfect balance of modern living and outdoor adventure in your new home at The Trails. Visit today!
$339,900
211 Holly Lane New Caney, TX 77357
- Type:
- Single Family
- Sq.Ft.:
- 2,166
- Status:
- Active
- Beds:
- 3
- Lot size:
- 0.5 Acres
- Year built:
- 1969
- Baths:
- 2.00
- MLS#:
- 30958231
- Subdivision:
- Woodbranch
ADDITIONAL INFORMATION
SUMMER IS HERE! AND SO IS THIS FABULOUS HOME, BACKYARD and POOL for entertaining your family and guests! This easy living one story is updated and ready to move in, 1/2 acre lot with quick easy access to interstate (I-69), Grand Parkway 99, Valley Ranch shopping district, and Bush airport. Welcome into the tiled foyer, elegant dining room with bay window, extra flex room off the kitchen for a study, playroom or whatever your needs may be for the extra space. A warm inviting BIG family room with cathedral ceilings and floor to ceiling brick fireplace, beautifully updated kitchen with gorgeous cabinetry and a sunny breakfast nook. Primary suite with ceiling fan, crown molding and en suite beautifully updated bathroom. Secondary bathroom is updated for guests and children. Storage building in the backyard. Large pool for the kids to spend their summer days. Country style living with city life within minutes.
$273,900
14245 Dream Road New Caney, TX 77357
- Type:
- Single Family
- Sq.Ft.:
- 1,909
- Status:
- Active
- Beds:
- 4
- Lot size:
- 0.14 Acres
- Year built:
- 2022
- Baths:
- 2.00
- MLS#:
- 70701507
- Subdivision:
- Harrington Trails 08
ADDITIONAL INFORMATION
Beautiful D.R Horton built home! 4 Bedroom, 2 Full bath, nestled in the quiet community of Harrington Trails! One of the most popular 1 story plans from D.R Horton.. Great open concept interior layout. Foyer opens into gourmet island kitchen to entertain guest. Brightly lit breakfast area, and huge living area! Master is serene with over sized shower and walk in closet. Covered patio that overlooks nice backyard. House comes with newly added water softener. Great Community with lighted geyser at entrance, trails, Rec Center, Splashpad, Pool, and Elementary School in subdivision.
- Type:
- Single Family
- Sq.Ft.:
- 3,639
- Status:
- Active
- Beds:
- 4
- Lot size:
- 0.22 Acres
- Year built:
- 2018
- Baths:
- 3.10
- MLS#:
- 97168508
- Subdivision:
- Tavola 17
ADDITIONAL INFORMATION
Introducing a stunning 4-bedroom, 3.5-bathroom home in the sought-after Tavola master planned community. This residence boasts a 3-car garage and a host of luxurious features throughout. Step into the gourmet kitchen, adorned with granite countertops, 42" designer cabinets, and a convenient pot filler arm. Entertainment options abound with surround sound in the family room, security cameras, state-of-the-art JellyFish full-color spectrum LED soffit lighting, and a WI-FI certified smart home system. Enjoy movie nights in the separate media room or gather for games in the spacious game/bonus room. Retreat to the primary room, where a large sitting area awaits, providing a serene space to unwind. The oversized closet offers ample storage for all your needs. Outside, discover a fully fenced backyard featuring a resort-style pool with water features, perfect for enjoying sunny days and outdoor relaxation. Experience the epitome of luxury living in this meticulously designed home.
- Type:
- Single Family
- Sq.Ft.:
- 3,359
- Status:
- Active
- Beds:
- 5
- Lot size:
- 0.39 Acres
- Year built:
- 2021
- Baths:
- 4.00
- MLS#:
- 53873397
- Subdivision:
- Tavola
ADDITIONAL INFORMATION
Welcome to this truly exceptional home that perfectly combines luxury and exquisite design. Boasting a highly sought-after 5 bedroom, 4 bath floor plan, this home offers a multitude of living spaces. Upon entering the grand front foyer, you are greeted by a study and formal dining room. The heart of the home lies in the island kitchen, which overlooks the family room with its soaring ceilings, creating an open and inviting space. The chef's kitchen features modern upgrades that will delight the culinary enthusiast. 2 bedrooms/2 baths conveniently located downstairs, including the spacious primary retreat. Upstairs, discover three more bedrooms, two full baths, and a secluded game room/secondary living area. Take advantage of the large covered patio as you soak in the tranquil surroundings of the mature trees and the absence of rear neighbors. The neighborhood itself offers an abundance of amenities. Schedule a showing today and let this remarkable home capture your heart.
- Type:
- Single Family
- Sq.Ft.:
- 1,891
- Status:
- Active
- Beds:
- 3
- Lot size:
- 0.46 Acres
- Year built:
- 2016
- Baths:
- 2.00
- MLS#:
- 63171950
- Subdivision:
- Roman Forest 04
ADDITIONAL INFORMATION
This stunning 1/2 Acre property has granite countertops, stainless steel appliances, and custom cabinets throughout. The primary suite includes a tub, separate shower, PLUS dual vanities and walk-in closets!!!! Enjoy the spacious living room and large backyard, perfect for entertaining or privately relaxing. Embrace the country lifestyle in the suburbs. Schedule your appointment today!
- Type:
- Single Family
- Sq.Ft.:
- 3,135
- Status:
- Active
- Beds:
- 4
- Lot size:
- 0.17 Acres
- Year built:
- 2017
- Baths:
- 3.10
- MLS#:
- 41982343
- Subdivision:
- Tavola 16
ADDITIONAL INFORMATION
Welcome to a grand home in the master planned Tavola community. Immediately upon opening the front door you are greeted by the luxurious builder upgrades and vast spacing throughout the home. Enjoy a flawless floor plan that features 4 bedrooms, 3.5 baths, an office, formal dining, and a media room/flex space. The primary bedroom is nestled away from the rest of the bedrooms and includes a bath with a double vanity, walk in shower, soaking tub and walk in closet. Host a guest in the bedroom that contains its own bath, also located in a manner to provide privacy. The house is perfect for hosting guests with its open floor plan and covered back patio. There are no back door neighbors; the house is backed by greenspace giving an added sense of privacy. The home is also equipped with a generator to power the home in the event of a power outage. As you walk through the home enjoy the high tiered ceilings, crown molding and arches giving the home character and elegance.
$472,479
254 Chariot Lane New Caney, TX 77357
- Type:
- Single Family
- Sq.Ft.:
- 3,500
- Status:
- Active
- Beds:
- 4
- Lot size:
- 1.02 Acres
- Year built:
- 2010
- Baths:
- 3.10
- MLS#:
- 67700009
- Subdivision:
- Roman Forest 01
ADDITIONAL INFORMATION
Stunning 4 bedroom 3.5 bath two story home on over an acre in Roman Forest. With a gas cooktop, large double ovens & over sized walk in pantry the beautiful gourmet kitchen is a chef's dream & opening to the spacious family room creates the ideal space for large social gatherings. The primary suite, situated on the 1st floor was thoughtfully designed for accessibility & aging in place, featuring wider door frames & a walk in shower. Secondary bedrooms, along with the game room are located on the second floor. One bedroom offers a private full bath, while the other two share a Jack & Jill bath. With stylish lighting fixtures, granite countertops & wood-like tile flooring coupled with energy-efficient features & the ability to withstand Category 5 hurricane winds, this home offers both luxury & peace of mind. Walking distance from community amenities & a short distance to shopping, dining & entertainment. Quick access to both 59 & 99, this home is ideal for families & commuters alike.
- Type:
- Single Family
- Sq.Ft.:
- 1,674
- Status:
- Active
- Beds:
- 4
- Year built:
- 2024
- Baths:
- 2.00
- MLS#:
- 85322676
- Subdivision:
- Pinewood At Grand Texas
ADDITIONAL INFORMATION
Exciting news! The Boxwood, a stunning new development in New Caney, is now available! This home comes with 3 beds, 2.5 baths, and a 2-car garage. This gorgeous living space boasts an open-concept design with a family room, dining area, and kitchen. You'll love the impressive kitchen, finished with granite and spacious cabinets. And the covered patio is perfect for entertaining guests! The owner's suite is a private oasis accessed through a separate entry off the family room. It features an added bay window for extra space and natural light, while the owner's bath retreat is complete with a walk-in shower, a soaking tub, a large walk-in closet, and an enclosed toilet area. Take advantage of this incredible opportunity! âit's perfect for entertaining! Contact us to learn more.
- Type:
- Single Family
- Sq.Ft.:
- 2,035
- Status:
- Active
- Beds:
- 4
- Year built:
- 2024
- Baths:
- 2.00
- MLS#:
- 45806804
- Subdivision:
- Porters Mill
ADDITIONAL INFORMATION
INCREDIBLE NEW D.R. HORTON BUILT 1 STORY 4 BEDROOM IN PORTERS MILL! Super Private Setting - No Neighbors Directly Behind! Wonderful Open Concept Interior Layout! Cher's Dream Kitchen Boasts HUGE OVERSIZED ISLAND, Shaker Cabinetry, Quartz Counters, Large Farmhouse Sink, and Stainless Appliances (Including Gas Cooking) - and Opens to Spacious Dining Area & Adjoining Living Room! Privately Located King-Sized Primary Suite Features Lovely Garden Bath with Dual Sinks, Separate Tub & Shower, & SUPER DEEP Walk-In Closet! Generously Sized Secondary Bedrooms! Oversized Indoor Utility Room! So Many UNBELIEVABLE Features: Smart Home System, LED Can Lighting, Vinyl Plank Wood-Look Flooring, Covered Patio, Garage Door Opener, Sprinkler System, Full Sod, & Tankless Water Heater! Beautiful Community Pavilion, Pool, & Playground! Zoned to New Caney ISD! Easy Access to the Grand Parkway & Highway 59! Estimated Completion - August 2024.
- Type:
- Single Family
- Sq.Ft.:
- 1,932
- Status:
- Active
- Beds:
- 4
- Lot size:
- 0.17 Acres
- Year built:
- 2021
- Baths:
- 2.00
- MLS#:
- 21526753
- Subdivision:
- Pinewood At Grand Texas 01
ADDITIONAL INFORMATION
This Beautiful Lennar Homes Wildflower Collection ''Clover II-A'' Plan in Pinewood at Grand Texas! This beautiful single-story home showcases a generous open floorplan shared between the family room, dining room and kitchen, leading directly to a covered patio for seamless indoor-outdoor living. A flex/study room off the foyer is perfect as a home office/study or bonus room. Four bedrooms complete this home. The possibilities are endless! Location is a short distance from shops and restaurants which offers the ideal blend of convenience and tranquility. A Must See!
- Type:
- Single Family
- Sq.Ft.:
- 2,035
- Status:
- Active
- Beds:
- 4
- Year built:
- 2024
- Baths:
- 2.00
- MLS#:
- 50979696
- Subdivision:
- Porters Mill
ADDITIONAL INFORMATION
AMAZING NEW D.R. HORTON BUILT 1 STORY 4 BEDROOM IN PORTERS MILL! Super Private Setting - No Neighbors Directly Behind! Chef's Dream Kitchen: HUGE Island, Ample Cabinet Space, Quartz Counters, Shaker Cabinetry, Stainless Appliances (Including Gas Range), & Large Farmhouse Sink! Opens to Spacious Dining Area & Adjoining Living Room! Privately Located King-Sized Primary Suite Features Lovely Garden Bath with Dual Sinks, Separate Tub & Shower, & ENORMOUS Walk-In Closet! Generously Sized Secondary Bedrooms! Large Indoor Utility Room! Incredible Features Throughout: Smart Home System, LED Can Lighting, Vinyl Plank Wood-Look Flooring, Covered Patio, Garage Door Opener, Sprinkler System, Full Sod, Tankless Water Heater, PLUS MORE! Beautiful Community with Pavilion, Playground, & Pool! Zoned to New Caney ISD! Easy Access to the Grand Parkway & Highway 59! Estimated Completion - August 2024.
- Type:
- Single Family
- Sq.Ft.:
- 1,822
- Status:
- Active
- Beds:
- 4
- Lot size:
- 1.38 Acres
- Year built:
- 1986
- Baths:
- 2.00
- MLS#:
- 63956532
- Subdivision:
- Peach Creek Forest 06
ADDITIONAL INFORMATION
Uncover the potential of this prime real estate opportunity! Situated on a sprawling 1.3 acres of land, this property presents a canvas for your vision. With 5 lots already subdivided into 12,000sqft spacious plots, the possibilities are endless. Whether you envision a cozy neighborhood of mobile homes or a collection of custom-built houses, this property offers the flexibility to bring your dreams to life. Don't miss out on the chance to shape the future of this promising property. Bring All Offers!!
- Type:
- Single Family
- Sq.Ft.:
- 1,636
- Status:
- Active
- Beds:
- 3
- Lot size:
- 0.15 Acres
- Year built:
- 2015
- Baths:
- 2.00
- MLS#:
- 32310611
- Subdivision:
- Tavola 04
ADDITIONAL INFORMATION
Picture yourself in this charming one story home, nestled on a cozy cul-de-sac, conveniently located at the front of the master planned community-Tavola. Welcoming curb appeal, open-concept, high ceilings, natural light, & energy efficiency. The kitchen-w/adjoining dining and a family rooms, boasts granite countertops, custom cabinets, s/s appliances & ample room for culinary exploration. The primary bedroom, a true retreat with an en suite bathroom, features a walk-in closet, dual sinks, a soaking tub, and a separate shower. Outside, enjoy the covered back patio opening to a perfect backdrop for gatherings & your own personal retreat. Gorgeous flagstone additions, mature landscaping, sprinkler system, fenced & ample room to add your own personal touch! With quick access to Hwy 59 & 99 & located just minutes from Big Rivers Waterpark & Valley Ranch Town Center-offering shopping, dining & entertainment, this home combines a perfect blend of comfort, convenience, and community amenities.
- Type:
- Single Family
- Sq.Ft.:
- 1,548
- Status:
- Active
- Beds:
- 3
- Year built:
- 2021
- Baths:
- 2.00
- MLS#:
- 58112634
- Subdivision:
- Pinewood At Grand Texas 01
ADDITIONAL INFORMATION
Welcome to Your Affordable Dream Home! Tucked away in the heart of well desired neighborhood in New Caney, Texas. This charming home offers the perfect blend of comfort, convenience, and affordability! Step inside to discover a cozy haven from the moment you enter through the covered porch right into the bright and large open foyer. With a seamless flow and great open concept floor plan from the open kitchen to multiple living spaces, this home is perfect for both relaxation and entertaining.The possibilities are endless! Location is also a short distance from shops and restaurants which offers the ideal blend of convenience and tranquility. Must see this beautiful home!
- Type:
- Single Family
- Sq.Ft.:
- 1,425
- Status:
- Active
- Beds:
- 3
- Lot size:
- 0.14 Acres
- Year built:
- 2021
- Baths:
- 2.00
- MLS#:
- 91520052
- Subdivision:
- Porters Mill 04
ADDITIONAL INFORMATION
Fantastic home on a cul-de-sac, a floor plan with 3 bedrooms, island kitchen, spacious living areas, lovely bedroom 1 suite, and so much more! This home also features modern finishes, granite counter tops, vinyl wood looking floors, stainless steel appliances, great outdoor space and useful covered patio. Bath 1 features double sinks and a separate shower and tub! near 99 !
- Type:
- Single Family
- Sq.Ft.:
- 2,386
- Status:
- Active
- Beds:
- 3
- Year built:
- 2024
- Baths:
- 2.10
- MLS#:
- 30486449
- Subdivision:
- The Trails Houston
ADDITIONAL INFORMATION
BRAND NEW! Beautiful Lennar Fairway Collection, "Cabot II" Elevation A Plan in The Trails! The family room, dining room and kitchen room are arranged among a convenient and contemporary open floorplan in this single-level home, offering access to the covered patio for easy entertaining. A versatile study is great for working from home or getting paperwork done. The ownerâs suite is situated at the back of the home, while two secondary bedrooms are found just off the foyer. Prices and features may vary and are subject to change. Photos are for illustrative purposes only. **NO back neighbors and located off greenbelt!!**
- Type:
- Single Family
- Sq.Ft.:
- 2,753
- Status:
- Active
- Beds:
- 5
- Lot size:
- 0.14 Acres
- Year built:
- 2018
- Baths:
- 3.10
- MLS#:
- 43007695
- Subdivision:
- Tavola
ADDITIONAL INFORMATION
Step into this well maintained home and be greeted by soaring high ceilings and an abundance of windows that welcome ample natural light. This property boasts 5 bedrooms, 3.5 bathrooms, and a loft/game room upstairs. The home features both formal and informal dining spaces and a spacious living room that is perfect for entertaining guests or relaxing. The well-equipped kitchen has everything you need, with stainless steel appliances, granite countertops, recessed lighting, and a walk-in pantry. The primary bedroom is located downstairs, offering optimal privacy and has a sizable walk-in closet and ensuite bath with soaking tub, and separate shower. Enjoy outdoor activities or relax in the fenced backyard under the covered patio or enjoy the amenities in the master-planned community of Tavola, which include a rec center with a pool, park with a unique zip line and clubhouse, parks and miles of wooded greenbelt trails. Easy access to US 69, close proximity to shopping and dining.
- Type:
- Single Family
- Sq.Ft.:
- n/a
- Status:
- Active
- Beds:
- 4
- Year built:
- 2021
- Baths:
- 2.00
- MLS#:
- 50864259
- Subdivision:
- Tavola
ADDITIONAL INFORMATION
This beautiful one story, Lennar home offers 4 bedrooms/2baths/2 car garage with a foyer that opens to roomy living/family room. Amazing kitchen with 36ââ designer cabinets, granite countertops, breakfast/dining area and great appliance package! Schedule a tour TODAY! All appliances staying in the home including WASHER and DRYER
- Type:
- Single Family
- Sq.Ft.:
- 1,750
- Status:
- Active
- Beds:
- 4
- Year built:
- 2024
- Baths:
- 2.00
- MLS#:
- 61158860
- Subdivision:
- Harrington Trails
ADDITIONAL INFORMATION
DYNAMITE NEW D.R. HORTON BUILT 1 STORY 4 BEDROOM IN HARRINGTON TRAILS! Most Popular One-Story Design! Front Entry Foyer Leads to Island Kitchen with Corner Walk-In Pantry, Spacious Dining Area, & Large Living Room! Privately Located Primary Suite Features Lovely Bath with Large Shower & Big Walk-In Closet! Generously Sized Secondary Bedrooms! Convenient Indoor Utility Room! Carrier 16 SEER Air Conditioning System, Tankless Water Heater, Built-In Home Automation System Controlled by Single App, Great Appliance Package, Sprinkler System, & Covered Patio Included! Washer, Dryer, & Refrigerator Included! Fantastic Community with Pool, Playground, Trails, & Elementary School in the Subdivision! Estimated Completion - July 2024.
- Type:
- Single Family
- Sq.Ft.:
- 1,415
- Status:
- Active
- Beds:
- 3
- Year built:
- 2024
- Baths:
- 2.00
- MLS#:
- 73170038
- Subdivision:
- Porters Mill
ADDITIONAL INFORMATION
AMAZING NEW D.R. HORTON BUILT 1 STORY IN PORTERS MILL! Super Private Setting - No Neighbors Directly Behind! Popular Split Plan Design + Wonderful Open Concept Interior Layout! Impressive Foyer Leads to Chef's Delight Island Kitchen, Light & Bright Dining Area, & Large Living Room! Privately Located Primary Suite Features Lovely Garden Bath with Separate Tub & Shower and BIG Walk-In Closet! Generously Sized Secondary Bedrooms - Both with Walk-In Closets! Convenient Indoor Utility Room with Direct Access to Garage! So Many Fantastic Features: Shaker Cabinetry, Quartz Counters, Stainless Appliances (Including Gas Cooking), Large Farmhouse Sink, Smart Home System, LED Can Lighting, Vinyl Plank Wood-Look Flooring, Covered Patio, Garage Door Opener, Sprinkler System, Full Sod, & Tankless Water Heater! Beautiful Community with Pavilion, Playground, & Pool! Zoned to New Caney ISD! Easy Access to the Grand Parkway & Highway 59! Estimated Completion - August 2024.
| Copyright © 2024, Houston Realtors Information Service, Inc. All information provided is deemed reliable but is not guaranteed and should be independently verified. IDX information is provided exclusively for consumers' personal, non-commercial use, that it may not be used for any purpose other than to identify prospective properties consumers may be interested in purchasing. |
New Caney Real Estate
The median home value in New Caney, TX is $204,000. This is lower than the county median home value of $238,000. The national median home value is $219,700. The average price of homes sold in New Caney, TX is $204,000. Approximately 76.88% of New Caney homes are owned, compared to 15.49% rented, while 7.63% are vacant. New Caney real estate listings include condos, townhomes, and single family homes for sale. Commercial properties are also available. If you see a property you’re interested in, contact a New Caney real estate agent to arrange a tour today!
New Caney, Texas has a population of 24,334. New Caney is more family-centric than the surrounding county with 41.49% of the households containing married families with children. The county average for households married with children is 38.8%.
The median household income in New Caney, Texas is $47,805. The median household income for the surrounding county is $74,323 compared to the national median of $57,652. The median age of people living in New Caney is 31.4 years.
New Caney Weather
The average high temperature in July is 91.6 degrees, with an average low temperature in January of 38.5 degrees. The average rainfall is approximately 52.8 inches per year, with 0 inches of snow per year.
