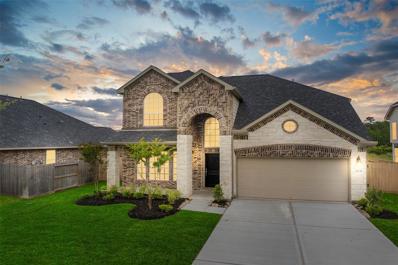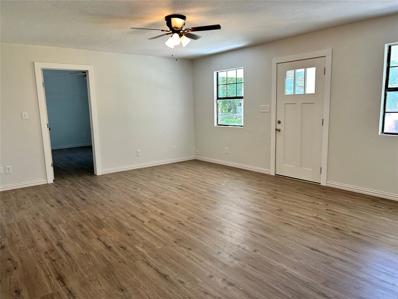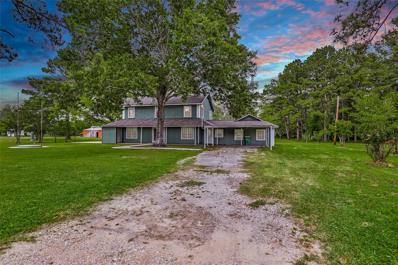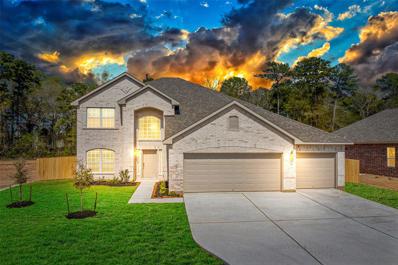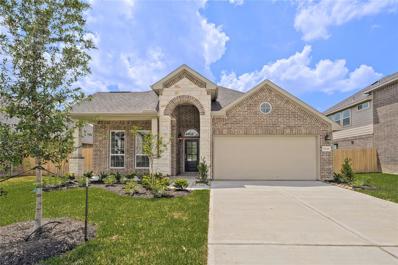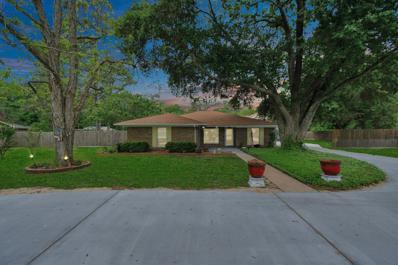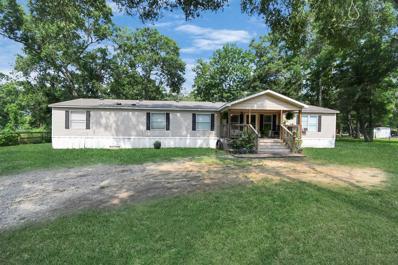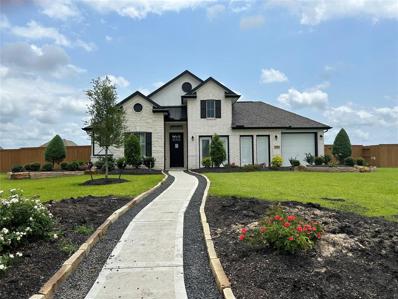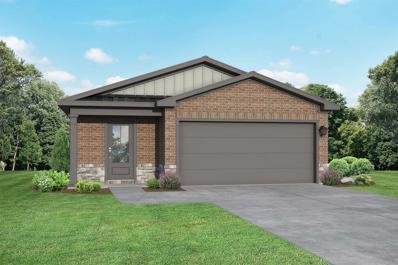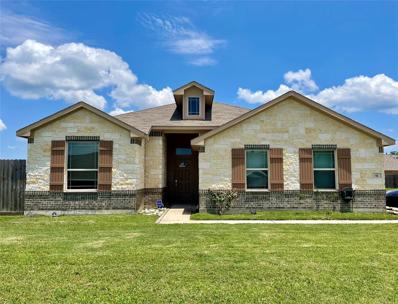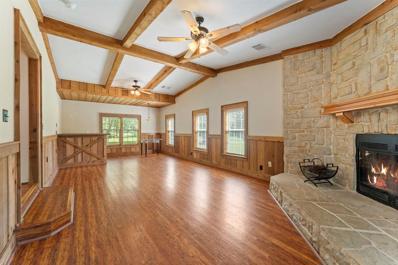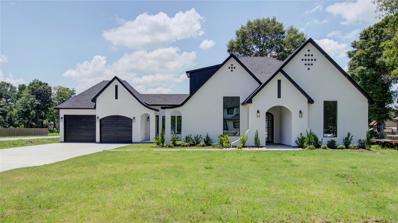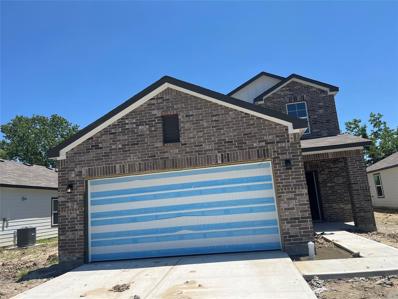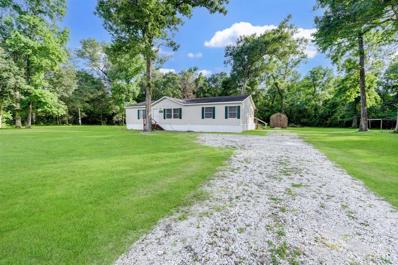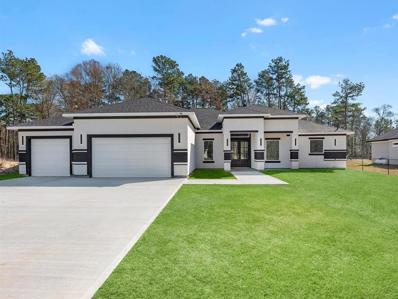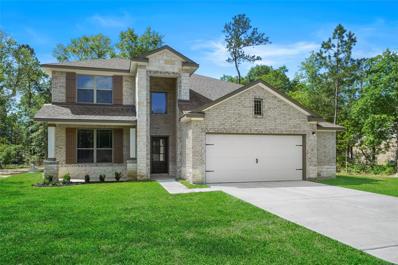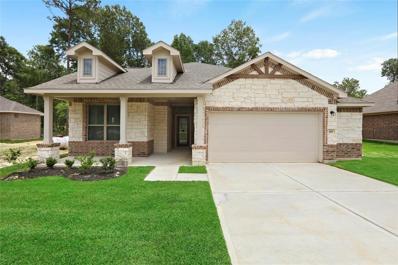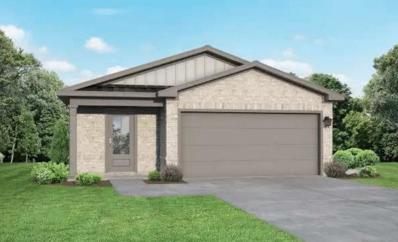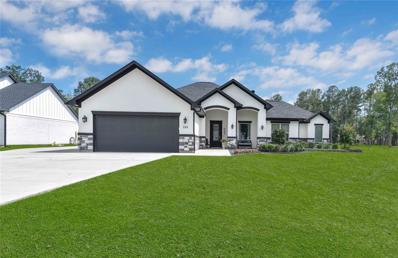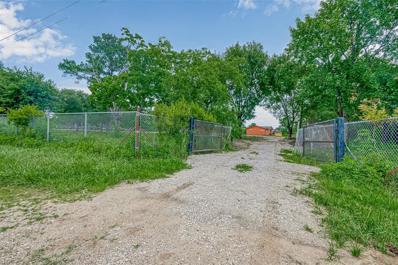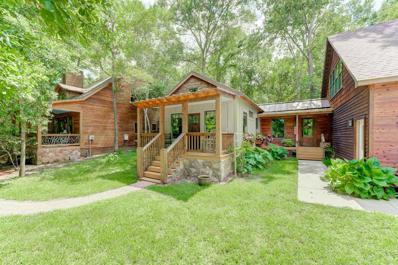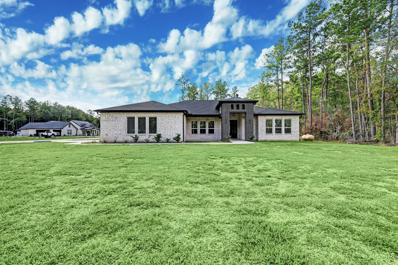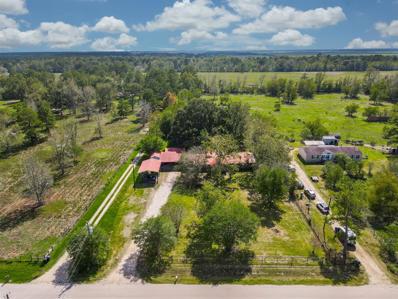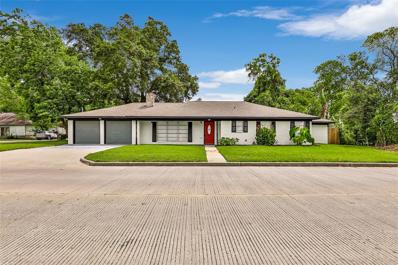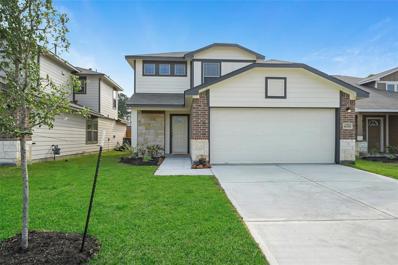Dayton TX Homes for Sale
- Type:
- Single Family
- Sq.Ft.:
- 2,653
- Status:
- NEW LISTING
- Beds:
- 4
- Lot size:
- 0.18 Acres
- Year built:
- 2023
- Baths:
- 3.10
- MLS#:
- 74940196
- Subdivision:
- Champions Forest
ADDITIONAL INFORMATION
PLEASE SEE SAMPLE 3D VIRTUAL TOUR! Beautiful 2 Story, The Winchester Floor Plan with 4 Bedrooms, 3 1/2 Baths, & a 2 CAR GARAGE. This floor plan boasts a SPACIOUS OPEN CONCEPT FLOOR PLAN with the Family Room, Kitchen, Breakfast Room, Study, & the Primary Bedroom downstairs. Upstairs you will find a Game Room, 1 Bedrooms with ensuite Full Bath, 2 Bedrooms, & another Full Bath. You will love the Kitchen with under the cabinet lighting, Quartz/Granite countertops, SS appliances, & even a USB outlet. Fenced backyard. COST & ENERGY EFFICIENCY FEATURES: 16 Seer HVAC System, Honeywell Programmable Thermostat, PEX Hot & Cold Water Lines, Radiant Barrier, Rheem® Tankless Gas Water Heater, and Vinyl Double Pane Low E Windows that open to the inside of the home for Cleaning. Quick commutes from Baytown, Dayton, Grand Parkway, I-10 & near a variety of local shopping, dining, & entertainment. Neighborhood access to Eagle Pointe Recreation Complex. Barber Hill ISD!
$180,000
216 Us-90 Unit W Ames, TX 77535
- Type:
- Single Family
- Sq.Ft.:
- 1,248
- Status:
- NEW LISTING
- Beds:
- 3
- Lot size:
- 0.5 Acres
- Year built:
- 2006
- Baths:
- 2.00
- MLS#:
- 59419196
- Subdivision:
- Mitchell Tr
ADDITIONAL INFORMATION
Great opportunity to own a recently updated home on an unrestricted 1/2 acre. Home has been leveled, has new subfloor and floors, new plumbing and new HVAC to be installed before closing. This home offers an updated kitchen and new bathrooms with modern finishes.The bright living room is spacious and offers an abundance of natural light and partially open to the kitchen. You'll find the primary bedroom is large enough for a king bedroom suite and complete with large closets. Attached, the primary bath has a large tiled walk in shower. Both secondary bedrooms have a generous amount of space. The secondary bath has an updated tiled tub/shower combo. Schedule your showing today!
- Type:
- Single Family
- Sq.Ft.:
- 2,372
- Status:
- NEW LISTING
- Beds:
- 4
- Lot size:
- 3.53 Acres
- Year built:
- 1978
- Baths:
- 2.10
- MLS#:
- 59291383
- Subdivision:
- Ig&N-7
ADDITIONAL INFORMATION
Escape to this spacious country home with quick access to HWY 321. Perfect for animal lovers, this property boasts a large home with ample living space, a barn, and mature pecan trees. The downstairs features a generous living room, dining room, kitchen, half bath, mudroom, and primary bedroom with en-suite. Upstairs, you'll find three additional bedrooms and a secondary bathroom. Enjoy the peaceful surroundings with no neighbors across the street and plenty of road frontage. Don't miss out on this gem at 622 County Road 6681!
- Type:
- Single Family
- Sq.Ft.:
- 2,558
- Status:
- NEW LISTING
- Beds:
- 4
- Lot size:
- 0.23 Acres
- Year built:
- 2024
- Baths:
- 3.40
- MLS#:
- 66672167
- Subdivision:
- Champions Forest
ADDITIONAL INFORMATION
PLEASE SEE SAMPLE 3D VIRTUAL TOUR! Welcome home to your beautiful 2 Story, The Haydock Floor Plan with 4 Bedroom, 3 1/2 Bath, with a 2 Car Garage. This floor plan boasts a spacious OPEN CONCEPT FLOOR PLAN with HIGH CEILINGS with the Family Room w/Direct Vent Fireplace, Kitchen, Breakfast Room, Formal Dining Room, Half Bath, & the Master Bedroom downstairs. Upstairs you will find a Game Room, Flex Space, 2 Full Bath, & 3 Bedrooms. You will love the Kitchen with lots of cabinets, SS appliances, & even a USB outlet. Fenced backyard. COST & ENERGY EFFICIENCY FEATURES: 16 Seer HVAC System, Honeywell Thermostat, Pex Hot & Cold Water Lines, Radiant Barrier, Rheem Gas Tankless Water Heater, and Vinyl Double Pane Low E Windows that open to the inside of the home for Cleaning. Quick commutes from Baytown, Dayton, Grand Parkway, I-10 & near a variety of local shopping, dining, & entertainment. Neighborhood access to Eagle Pointe Recreation Complex. Barber Hill ISD!
- Type:
- Single Family
- Sq.Ft.:
- 1,989
- Status:
- NEW LISTING
- Beds:
- 4
- Year built:
- 2024
- Baths:
- 3.00
- MLS#:
- 31188431
- Subdivision:
- Champions Forest
ADDITIONAL INFORMATION
PLEASE SEE SAMPLE 3D VIRTUAL TOUR! Beautiful 1 Story, The Brighton Floor Plan with 4 Bedrooms, 3 Baths, & attached 3 Car Garage. This floor plan boasts High Ceilings & spacious OPEN CONCEPT FLOOR PLAN with the Family Room w/Direct Vent Fireplace, Kitchen, Breakfast Room, & 4 spacious bedrooms with 3 FULL Bathroom. You will love the Primary Suite with its oversized closet. The Kitchen has lots of cabinets & granite countertops with under the cabinet lighting, SS appliances, and even a USB outlet. WINDOW BLINDS INCLUDED! COVERED PATIO & Fenced backyard! COST & ENERGY EFFICIENCY FEATURES: 16 Seer HVAC System, Honeywell Wifi Programmable Thermostat, Pex Hot & Cold Water Lines, Radiant Barrier, and Vinyl Double Pane Low E Windows that open to the inside of the home for cleaning. Quick commutes from Baytown, Dayton, Grand Parkway, I-10 & near a variety of local shopping, dining, & entertainment. Neighborhood access to Eagle Pointe Recreation Complex. Barber Hill ISD!
$379,900
21 Skylark Street Dayton, TX 77535
- Type:
- Single Family
- Sq.Ft.:
- 2,021
- Status:
- NEW LISTING
- Beds:
- 3
- Lot size:
- 0.71 Acres
- Year built:
- 1979
- Baths:
- 2.00
- MLS#:
- 21461223
- Subdivision:
- Suburban Acres, Sec 2
ADDITIONAL INFORMATION
This meticulously maintained property boasts a wealth of features perfect for comfortable living and entertaining and is nestled on a 3/4 acre lot with a convenient freshly poured concrete circle driveway leading to a two-car garage/workshop and 2 carports providing ample parking. The yard is adorned with mature trees and features an above-ground pool with a partially covered deck. Additional shed! The home has fresh interior paint, 3-year-old low-E windows, a brand-new 2024 30-year roof, a custom kitchen featuring maple wood cabinets with under-cabinet lighting, granite countertops, drawer pull-outs, soft-close hinges, as well as convenient sheet pan, and spice racks and two pantries! Additionally, this property includes a partially finished 2-story 3-bedroom garage apartment complete with a bathroom, living room, and kitchen, offering potential versatile living space for guests, extended family, or potential rental income. Don't miss out on this exceptional property!
- Type:
- Single Family
- Sq.Ft.:
- 2,128
- Status:
- NEW LISTING
- Beds:
- 4
- Lot size:
- 0.71 Acres
- Year built:
- 2002
- Baths:
- 3.00
- MLS#:
- 44276898
- Subdivision:
- Towering Oaks, Sec 2
ADDITIONAL INFORMATION
Welcome to this charming home nestled on a .71-acre lot providing a perfect blend of comfort, functionality, & outdoor enjoyment. Step inside the inviting doublewide home & discover a spacious layout boasting 4 bedrooms plus a flex office/bedroom ideal for versatile living arrangements. The heart of the home is the expansive living room featuring a cozy fireplace, perfect for gatherings & relaxation. Adjacent is the large kitchen, complete with center island, granite counters & dining room. Retreat to the luxurious primary suite with a generous walk-in closet & ensuite bath equipped with double sinks, a corner soaking tub & separate shower--a serene oasis to unwind after a long day. Outside, the fenced yard beckons for outdoor activities & entertainment, complete with a playground & pool for the little ones to enjoy endless hours of fun. Additional amenities include shed & conex for all your storage needs. Updates include septic 2018, dishwasher 12/23, tankless water heater 2/23.
- Type:
- Single Family
- Sq.Ft.:
- n/a
- Status:
- NEW LISTING
- Beds:
- 4
- Baths:
- 3.00
- MLS#:
- 65387835
- Subdivision:
- River Ranch Estates
ADDITIONAL INFORMATION
This former model home in River Ranch Estates sits on an expansive lot, offering ample outdoor space. The single-story residence spans 2,564 square feet and includes 4 spacious bedrooms and 3 modern bathrooms. The home features an open-concept layout, perfect for entertaining and family gatherings. A highlight is the covered patio, ideal for outdoor dining and relaxation. With high-end finishes and thoughtful design throughout, this home blends luxury with comfort in a desirable neighborhood.
$263,690
1232 Cypress Lane Dayton, TX 77535
- Type:
- Single Family
- Sq.Ft.:
- 1,464
- Status:
- NEW LISTING
- Beds:
- 3
- Year built:
- 2024
- Baths:
- 2.00
- MLS#:
- 94914298
- Subdivision:
- The Villages At Westpointe
ADDITIONAL INFORMATION
Welcome to this beautifully crafted 3-bedroom, 2-bathroom home with a charming brick and stone exterior. Inside, the modern open-concept layout is perfect for both entertaining and everyday living. The kitchen is a chef's delight, featuring granite countertops and stainless steel appliances, seamlessly flowing into the spacious living and dining areas. A custom drop zone offers convenient storage solutions, keeping your home organized and clutter-free. Enjoy the lush, green lawn maintained by a full irrigation system and sod. Experience endless hot water with the efficient tankless water heater, adding an extra layer of comfort. This home combines style, functionality, and modern amenities, making it the perfect place to create lasting memories. Donât miss the opportunity to make this stunning property your own!
$319,000
91 Georgia Street Dayton, TX 77535
- Type:
- Single Family
- Sq.Ft.:
- 2,055
- Status:
- NEW LISTING
- Beds:
- 3
- Lot size:
- 0.31 Acres
- Year built:
- 2019
- Baths:
- 3.00
- MLS#:
- 10599365
- Subdivision:
- Fordland Estates
ADDITIONAL INFORMATION
CHARMING 1-STORY HOME WITH GRAND CURB APPEAL. HOME SITS ON AN OVERSIZED CORNER LOT WITH AN ATTACHED SIDE ENTRY GARAGE & EXTENDED DRIVEWAY. HUGE BACK YARD IS FENCED WITH A DOUBLE GATE. OPEN FLOORPLAN HOME FEATURES SOARING HIGH CEILINGS, RECENT HARD SURFACE FLOORING & A LARGE ISLAND KITCHEN. ENTERTAINING WILL BE A BREEZE IN THE COLOSSAL SIZE FAMILY ROOM. PRIVATE HOME OFFICE / STUDY IS PERFECT FOR THOSE WHO WORK FROM HOME. OWNERS' RETREAT BOASTS AN EN-SUITE BATH WITH SOAKING TUB, SEPARATE SHOWER, DUAL VANITIES & A LARGE CLOSET. ENJOY THE OUTDOORS ON THE COVERED BACK PATIO. EXPANSIVE BACK YARD WITH SO MANY POSSIBILITIES! *** NO HOA & SUPER LOW TAX RATE ***
$349,000
411 Riverboat Bend Dayton, TX 77535
- Type:
- Single Family
- Sq.Ft.:
- 2,432
- Status:
- NEW LISTING
- Beds:
- 3
- Lot size:
- 3.04 Acres
- Year built:
- 2007
- Baths:
- 2.00
- MLS#:
- 57125310
- Subdivision:
- Riverboat Bend
ADDITIONAL INFORMATION
Welcome home to this beautiful property full of surprises. The updated chef's kitchen is sure to impress you with the modern painted cabinets, quartz counters, gas cook top, built in oven, and new dishwasher. The extra flex space leads you to the gorgeous Den showcasing a wet bar with beverage fridge, stone wood burning fireplace with hearth, and prewire for surround sound audio. Get your cup of Joe and take a stroll through the wooded property where your imagination will take you to endless possibilities. You will find covered RV parking, 40amp hookup, an oversized 30'x40' barn that has a divided room pre-plumbed for a new bathroom, extra covered patio, and a storage shed. Wine down in the luxurious updated primary bathroom as you soak up the day in the oversized garden tub. Then, relax on one of the many patios to enjoy the nature all around you. You don't want to miss out on this opportunity. Schedule a private showing today.
$550,000
226 Road 6604 Dayton, TX 77535
- Type:
- Single Family
- Sq.Ft.:
- 2,550
- Status:
- NEW LISTING
- Beds:
- 4
- Lot size:
- 0.8 Acres
- Year built:
- 2024
- Baths:
- 4.00
- MLS#:
- 67282322
- Subdivision:
- Encino Estates,
ADDITIONAL INFORMATION
Welcome to your dream home! This stunning new construction unveils modern living with its two-story design and exquisite craftsmanship. Step inside and be captivated by the seamless blend of luxury, high ceilings and comfort that awaits you!! Every detail of this home has been carefully considered, from the high-end finishes to the energy-efficient features, ensuring a harmonious blend of style and sustainability. Outside, a beautifully landscaped yard beckons you to relax and enjoy the surrounding nature. PLEASE CONTACT LISTING AGENT FOR MORE INFORMATION AND OTHER FLOOR PLANS AVAILABLE TO CUSTOM BUILD IN ONE OF OUR LOTS.
- Type:
- Single Family
- Sq.Ft.:
- 2,003
- Status:
- NEW LISTING
- Beds:
- 4
- Year built:
- 2024
- Baths:
- 2.10
- MLS#:
- 46984367
- Subdivision:
- The Villages At Westpointe
ADDITIONAL INFORMATION
No rear neighbors! With 2003 Square feet, the Hartford plan is a 4 bedroom/2 1/2bath, Gameroom and with the following features included: Large kitchen with large peninsula, 42" Kitchen Cabinets with Crown Molding, Granite Countertops, Undermount Sink, Stainless Steel Appliances that include Whirlpool gas range, microwave oven that is vented outside and dishwasher, Elongated toilets, Tankless water heater, Dual sinks at owners bath, LVP flooring throughout except bedrooms, Techshield radiant barrier, Front Sprinkler System, Garage Door Opener, Rooms blocked and wired for ceiling fans, SMART HOME SYSTEM, Environments for Living Certified, and more! Please call for an appointment!
- Type:
- Single Family
- Sq.Ft.:
- 1,740
- Status:
- NEW LISTING
- Beds:
- 3
- Lot size:
- 2.3 Acres
- Year built:
- 2005
- Baths:
- 2.00
- MLS#:
- 8637336
- Subdivision:
- Walnut Creek, Sec 2
ADDITIONAL INFORMATION
Charming 3-bedroom, 2-bathroom home nestled on 2.3 picturesque acres, enveloped by serene, tree-lined surroundings. The interior boasts modern amenities, including ceiling fans and stylish laminate wood-look flooring, with cozy carpeting in the bedrooms. The master suite features a spacious walk-in closet and a private ensuite bath. The kitchen is equipped with ample cabinetry, an electric glass-top range, and a dishwasher, seamlessly flowing into the open-concept family and dining area. Enjoy the expansive covered deck in the backyard, perfect for outdoor relaxation, along with a convenient storage shed. Experience tranquility and comfort in this beautiful property.
$489,000
3133 Road 66125 Dayton, TX 77535
- Type:
- Single Family
- Sq.Ft.:
- 2,476
- Status:
- NEW LISTING
- Beds:
- 4
- Lot size:
- 0.66 Acres
- Year built:
- 2024
- Baths:
- 3.10
- MLS#:
- 6675543
- Subdivision:
- Encino Estates, Sec 6
ADDITIONAL INFORMATION
**The images shown are for illustration purposes only and may not accurately represent the product.** This home is currently under construction! It boasts a warm and welcoming interior, well-proportioned rooms, a flow-through living and dining area, and spacious living spaces. The custom-built kitchen features stainless steel appliances, a built-in oven, granite countertops, a tile backsplash, a granite-top kitchen island, custom cabinets, recessed lighting, a pantry, a built-in microwave, and a gas range. The king-sized main bedroom provides a peaceful and relaxing oasis with a spacious bathroom and walk-in closets. The main bathroom is beautifully appointed with a walk-in shower and separate tub and is inviting with traditional touches. The tile floors add to the homeâs overall appeal throughout the main living spaces.
$429,288
392 Road 66112 Dayton, TX 77535
- Type:
- Single Family
- Sq.Ft.:
- 2,648
- Status:
- NEW LISTING
- Beds:
- 5
- Year built:
- 2024
- Baths:
- 3.00
- MLS#:
- 62215447
- Subdivision:
- Encino Estates
ADDITIONAL INFORMATION
This stunning two-story floor plan has everything you need and more! The soaring family room ceilings create a grand and spacious atmosphere, while the large game room is perfect for entertaining guests or spending time with family. The primary bath and closet are truly fit for royalty, providing ample space and luxury finishes that will make you feel like you're living in a five-star hotel.
$361,150
157 Road 66111 Dayton, TX 77535
- Type:
- Single Family
- Sq.Ft.:
- 1,845
- Status:
- NEW LISTING
- Beds:
- 4
- Year built:
- 2024
- Baths:
- 2.00
- MLS#:
- 23670903
- Subdivision:
- Encino Estates
ADDITIONAL INFORMATION
This First America Homes floor plan is truly a sight to behold. With its elegant single-story design and custom ceiling details at the entry and master bedroom, it's sure to impress anyone who steps inside. The open concept kitchen to family room is perfect for entertaining, and the four bedrooms and two baths provide ample space for family and friends. Whether you're looking for a place to raise a family or a peaceful retreat from the hustle and bustle of daily life, the Jackson floor plan is the perfect choice.
$258,890
1152 Cypress Lane Dayton, TX 77535
- Type:
- Single Family
- Sq.Ft.:
- 1,464
- Status:
- NEW LISTING
- Beds:
- 3
- Year built:
- 2024
- Baths:
- 2.00
- MLS#:
- 85300703
- Subdivision:
- The Villages At Westpointe
ADDITIONAL INFORMATION
Welcome to this beautifully crafted 3-bedroom, 2-bathroom home with a charming brick exterior. Inside, the modern open-concept layout is perfect for both entertaining and everyday living. The kitchen is a chef's delight, featuring granite countertops and stainless steel appliances, seamlessly flowing into the spacious living and dining areas. A custom drop zone offers convenient storage solutions, keeping your home organized and clutter-free. Enjoy the lush, green lawn maintained by a full irrigation system and sod. Experience endless hot water with the efficient tankless water heater, adding an extra layer of comfort. This home combines style, functionality, and modern amenities, making it the perfect place to create lasting memories. Donât miss the opportunity to make this stunning property your own!
$689,000
355 Road 66111 Dayton, TX 77535
- Type:
- Single Family
- Sq.Ft.:
- 2,351
- Status:
- NEW LISTING
- Beds:
- 4
- Lot size:
- 1.4 Acres
- Year built:
- 2020
- Baths:
- 2.10
- MLS#:
- 88896156
- Subdivision:
- Encino Estates
ADDITIONAL INFORMATION
Welcome to one of the most beautiful and stand-out properties in all of Encino Estates. Situated on 2 lots, for a total of 1.3 acres, this gorgeous custom home has everything you are seeking in this wonderful community. Exhibiting elegance, excellence in craftsmanship, and a carefully planned outdoor living space, this property has it all. Outdoor amenities include a WORKSHOP with an AIR CONDITIONED work space, along with a storage/workspace that will accommodate an RV or any of your other toys. The custom sparkling SWIMMING POOL is complete with beautiful rock and waterfall features, and plenty of patio/party space for your ideal summer days. Exquisite finishes, such as quartz countertops, custom cabinetry, wood look tile floors, a cozy fireplace, and an oversized Owner's Retreat with a spa like en suite. An atmosphere of sophisiticacion is the hallmark of this home. Experience the country life with the convenience of proximity to the City of Dayton. Quick access to 99! Perfection!
- Type:
- Single Family
- Sq.Ft.:
- 960
- Status:
- NEW LISTING
- Beds:
- 2
- Lot size:
- 7.5 Acres
- Year built:
- 1999
- Baths:
- 1.00
- MLS#:
- 41649904
- Subdivision:
- Stilson-Hill
ADDITIONAL INFORMATION
7.4 acres of land with no restrictions. Property also features a 2-bedroom home with a storage shed and a small barn. Seller does have a survey.
- Type:
- Other
- Sq.Ft.:
- 4,837
- Status:
- NEW LISTING
- Beds:
- 3
- Lot size:
- 6.5 Acres
- Year built:
- 2015
- Baths:
- 3.10
- MLS#:
- 67599873
- Subdivision:
- Dayton
ADDITIONAL INFORMATION
Indulge in the quiet tranquility of the countryside as you settle into this sprawling 3 bed, 3.5 bath home nestled on a 6.5-acre wooded lot, which features elevated amenities, high ceilings, wood flooring, 2 gas log fireplaces, a dry bar, formal dining and living rooms, and an open great room. The expansive outdoor space includes a covered patio that can be used for a variety of purposes, and a large pond. The island kitchen is complete with granite countertops, tile backsplash, walk-in pantry, stainless steel Kitchen Aid® appliances, breakfast bar, and dining nook. The impressive primary suite boasts a walk-in closet, dual vanities, and a walk-in shower. The spacious garage is 2 stories. Nestled off State Highway 321 and FM 1008, residents are a short drive to plentiful shopping and dining options across Greater Houston. Explore the endless miles of trails and nature parks surrounding the Trinity River. This countryside retreat is the perfect choice for living, working, or investing!
$565,000
13 Road 66111 Dayton, TX 77535
- Type:
- Single Family
- Sq.Ft.:
- 2,900
- Status:
- NEW LISTING
- Beds:
- 4
- Lot size:
- 0.7 Acres
- Year built:
- 2022
- Baths:
- 3.00
- MLS#:
- 25423030
- Subdivision:
- Encino Estates
ADDITIONAL INFORMATION
Discover your ideal home now! This beautiful luxury residence offers unparalleled quality and comfort in every aspect. Boasting 4 bedrooms and 3 bathrooms, the layout is tailored for contemporary family life. The heart of the home is its gourmet kitchen, a haven for chefs, featuring quartz countertops and abundant storage. Revel in the open, light-filled living spaces, highlighted by a cozy fireplace and soaring ceilings, perfect for gatherings. Retreat to the master suite, an oasis with a spa-like en-suite bathroom and walk-in closet. Situated in the scenic Encino Estates, this custom-built home seamlessly blends luxury, nature, and space. Experience privacy and tranquility with wooded trails, onsite security, and a close-knit community. Fulfill your dreams in this spacious sanctuary.
$400,000
831 County Road 685 Dayton, TX 77535
- Type:
- Single Family
- Sq.Ft.:
- 3,072
- Status:
- NEW LISTING
- Beds:
- 4
- Lot size:
- 2.94 Acres
- Year built:
- 1979
- Baths:
- 3.00
- MLS#:
- 10247549
- Subdivision:
- I&Gn-34
ADDITIONAL INFORMATION
Welcome to your very own haven of tranquility, where 2.93 acres of pristine land provides the canvas for a lifetime. **Key Features:** **Bedrooms:** 4+ **Bathrooms:** 3 **Lot Size: **2.9393 acres **Garage Apartment** The classic ranch-style architecture is accentuated by a front porch, a perfect place to watch the sunrise or relax with a cup of coffee. Set against the backdrop of green pastures and clear Texas skies, this home is a vision of pastoral beauty. Step inside, and you'll discover an interior that effortlessly balances traditional charm with modern amenities. The spacious open-concept living area, adorned with warm floors and a cozy fireplace, welcomes you home.
- Type:
- Single Family
- Sq.Ft.:
- 1,894
- Status:
- NEW LISTING
- Beds:
- 3
- Lot size:
- 0.17 Acres
- Year built:
- 1973
- Baths:
- 2.00
- MLS#:
- 54587662
- Subdivision:
- Friedman-Block 11, 12
ADDITIONAL INFORMATION
Beautiful, completely updated, in the heart of Dayton, TX you will find this home on a corner lot with a two car garage that has extra storage space with shelves, as well as additional parking with carport on side entrance. Exterior has had all new paint, new landscaping, and driveway, carport, and back patio have also been painted. Interior has new paint throughout, new vinyl plank flooring and carpet, new blinds throughout, new ceiling fans, new outlet covers and plugs, new appliances, new paint on kitchen cabinets, new hardware, new faucet, new granite, new subway tile, new toilets, new pvc pipes and supply lines under kitchen sink, garage remodel, repaired fence, replaced electrical breakers, and HVAC has been serviced. This home has all the things new, with the structure and strength of an older home and is ready to move in!
- Type:
- Single Family
- Sq.Ft.:
- 1,788
- Status:
- NEW LISTING
- Beds:
- 3
- Year built:
- 2024
- Baths:
- 2.10
- MLS#:
- 92851532
- Subdivision:
- The Villages At Westpointe
ADDITIONAL INFORMATION
Introducing the Durango floor plan, a two-story home offering three bedrooms and two and a half baths. The first floor welcomes you with a spacious living and dining area, complemented by a generously sized kitchen that provides ample counter space for your convenience. Moving upstairs, you'll discover a game room, ideal for entertainment and relaxation, along with two additional bedrooms. Situated at the back of the house, the owner's suite offers a private retreat. With its versatile layout, this home caters to a wide range of individuals, from working professionals to families, making it an ideal choice for all.
| Copyright © 2024, Houston Realtors Information Service, Inc. All information provided is deemed reliable but is not guaranteed and should be independently verified. IDX information is provided exclusively for consumers' personal, non-commercial use, that it may not be used for any purpose other than to identify prospective properties consumers may be interested in purchasing. |
Dayton Real Estate
The median home value in Dayton, TX is $155,400. This is higher than the county median home value of $120,100. The national median home value is $219,700. The average price of homes sold in Dayton, TX is $155,400. Approximately 54.27% of Dayton homes are owned, compared to 37.18% rented, while 8.55% are vacant. Dayton real estate listings include condos, townhomes, and single family homes for sale. Commercial properties are also available. If you see a property you’re interested in, contact a Dayton real estate agent to arrange a tour today!
Dayton, Texas 77535 has a population of 7,615. Dayton 77535 is more family-centric than the surrounding county with 38.21% of the households containing married families with children. The county average for households married with children is 34.68%.
The median household income in Dayton, Texas 77535 is $54,857. The median household income for the surrounding county is $48,344 compared to the national median of $57,652. The median age of people living in Dayton 77535 is 32.5 years.
Dayton Weather
The average high temperature in July is 92.1 degrees, with an average low temperature in January of 41.2 degrees. The average rainfall is approximately 54.9 inches per year, with 0.2 inches of snow per year.
