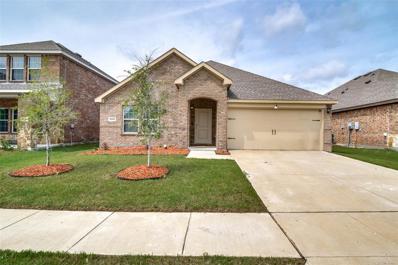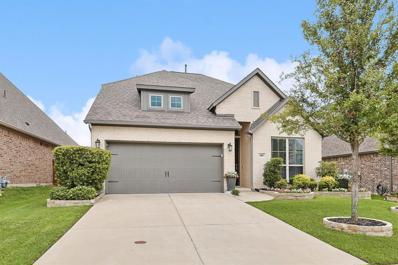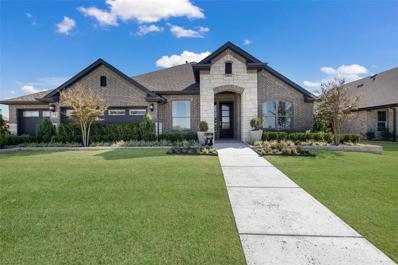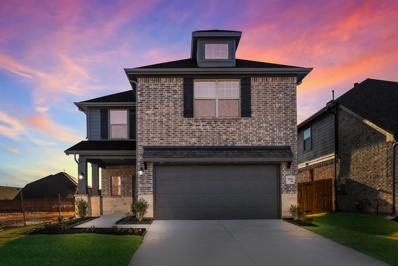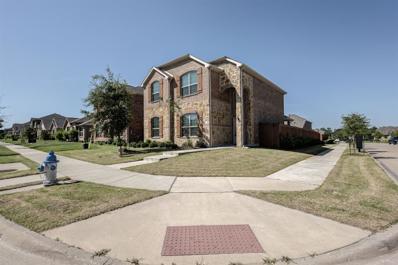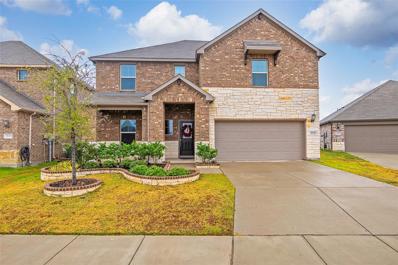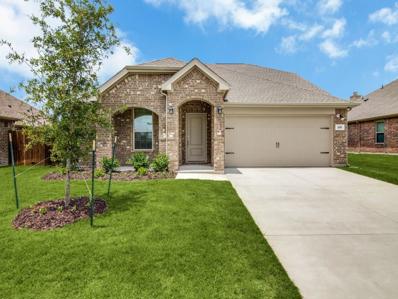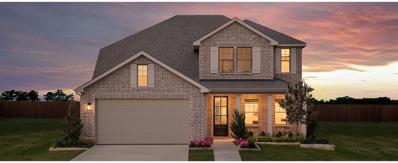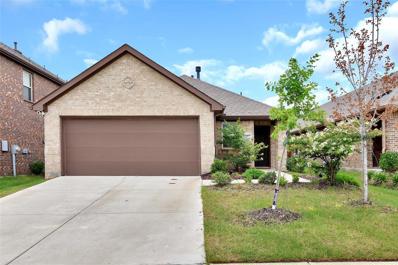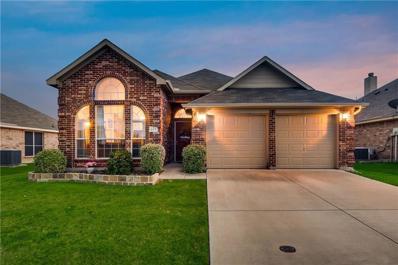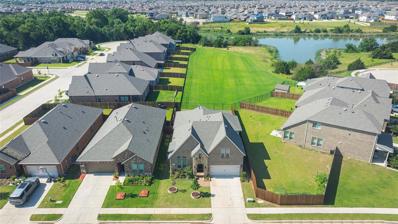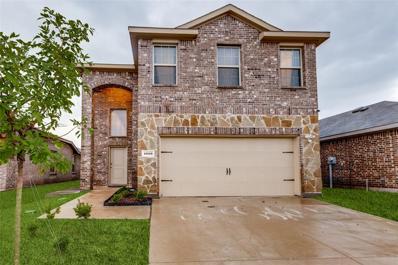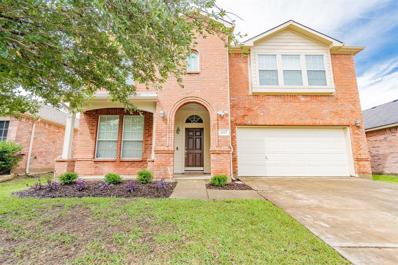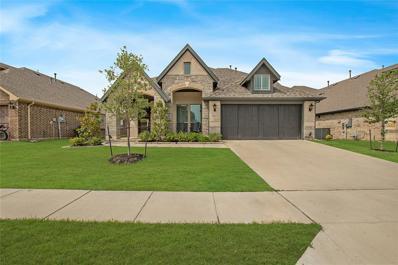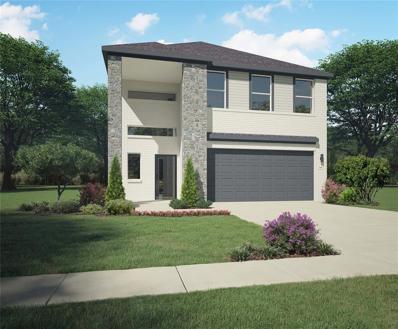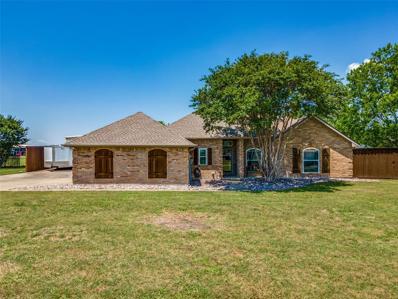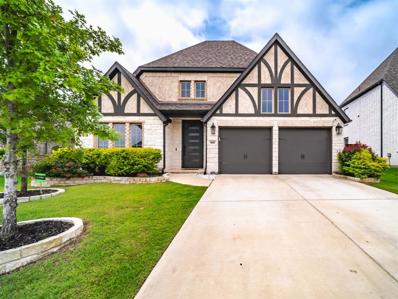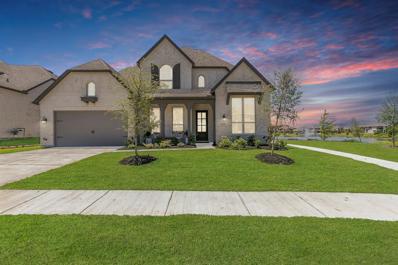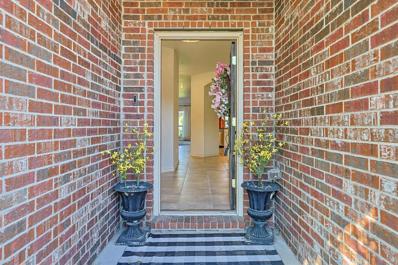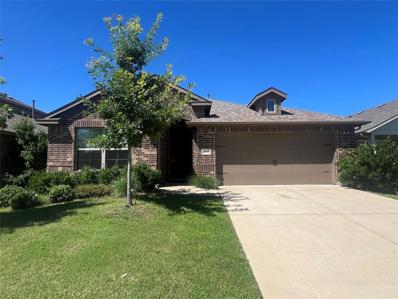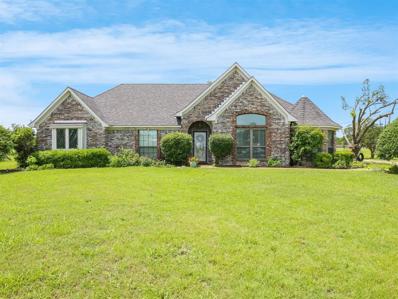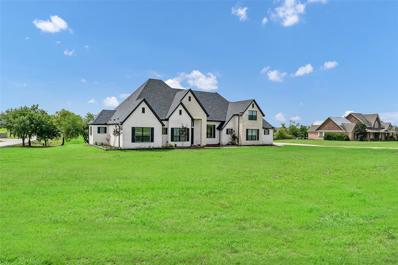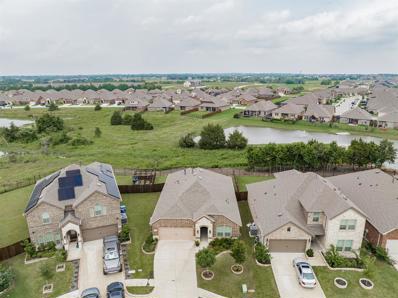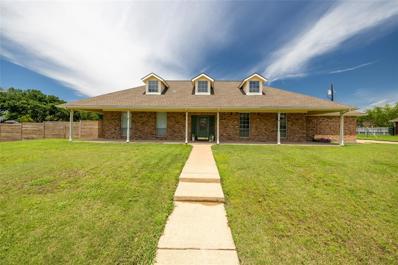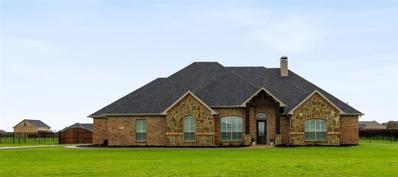Forney TX Homes for Sale
- Type:
- Single Family
- Sq.Ft.:
- 1,684
- Status:
- NEW LISTING
- Beds:
- 4
- Lot size:
- 0.13 Acres
- Year built:
- 2022
- Baths:
- 2.00
- MLS#:
- 20643290
- Subdivision:
- Trailwind Ph 2
ADDITIONAL INFORMATION
BEAUTIFUL, like-new 2022 built home, nestled in a community that provides for an active lifestyle. The well-kept pre-loved, 4 bedroom home is move in ready. With an open floor plan and spacious backyard, this home is ready to welcome it's new owners and guest alike. Prepare meals in the open kitchen with quartz countertops, stainless steel appliances, an island, and dining area. Unwind in the master suite complete with quartz vanities, shower, and walk-in closet! The backyard is perfect for entertaining with a patio and privacy fence. Convenient location near major highways and many retailers and restaurants.
$399,900
840 Knoxbridge Road Forney, TX 75126
- Type:
- Single Family
- Sq.Ft.:
- 2,205
- Status:
- NEW LISTING
- Beds:
- 4
- Year built:
- 2019
- Baths:
- 3.00
- MLS#:
- 20642452
- Subdivision:
- Devonshire
ADDITIONAL INFORMATION
Nestled in the picturesque heart of Devonshire in Forney, Texas, this metalicus 4-bedroom, 3-bathroom home presents a perfect blend of luxury and functionality. With granite countertops and real wood floors, every detail exudes elegance and sophistication. The spacious loft and game room provide ample space for entertaining friends and family, ensuring endless enjoyment for all. Step outside to discover the expansive backyard, ready for your design imagination perfect for hosting gatherings and creating cherished memories. Devonshire community offers an unparalleled lifestyle with its array of amenities. Residents can enjoy organized events and take advantage of two amenity centers with a 3rd to follow, complete with pools, a splash pad, a dog park, and scenic walking trails. Additionally, fishing enthusiasts will delight in the catch-and-release fishing pond, while families will appreciate the convenience of an onsite elementary school. Welcome Home!
$534,240
3542 Thach Lane Heartland, TX 75126
- Type:
- Single Family
- Sq.Ft.:
- 2,699
- Status:
- NEW LISTING
- Beds:
- 4
- Lot size:
- 0.27 Acres
- Year built:
- 2024
- Baths:
- 3.00
- MLS#:
- 20642383
- Subdivision:
- Heartland
ADDITIONAL INFORMATION
New construction by Chesmar Homes Homes. The Princeton is a one-story floor plan that feels much larger than 2,699 square feet. You'll be impressed by its vaulted ceilings in the living area and the spacious size of the kitchen. Enjoy an over 12ft long kitchen island that is open to the family room, a 3-car garage, and a large corner lot! This plan features 4 bedrooms, 3 bathrooms, and a split game room. The kitchen, breakfast area, and family room share light from the large windows. The primary bedroom and bathroom provide a quiet retreat at the rear of the home. Located on the bottom floor, this plan offers an optional generational suite, for family or a special quest. 3-year heating and cooling energy guarantee! Fantastic community amenities which include a splash pool area, nature trails, lake, second pool, and family amenities.
- Type:
- Single Family
- Sq.Ft.:
- 2,032
- Status:
- NEW LISTING
- Beds:
- 3
- Lot size:
- 0.14 Acres
- Year built:
- 2024
- Baths:
- 3.00
- MLS#:
- 20642226
- Subdivision:
- Heartland
ADDITIONAL INFORMATION
New construction by Chesmar Homes. This two-story home features 3 bedrooms, 2.5 baths, flex room and 2 car attached garage. The large family room is adjacent to an island kitchen with under stair pantry and casual dining area. The flex room and utility room are conveniently located near the master bedroom downstairs. The Master Suite features bath with dual sinks and walk in closet. Upstairs you will find the game room with 2 bedrooms and a full bath.
- Type:
- Single Family
- Sq.Ft.:
- 1,907
- Status:
- NEW LISTING
- Beds:
- 3
- Lot size:
- 0.12 Acres
- Year built:
- 2020
- Baths:
- 3.00
- MLS#:
- 20632650
- Subdivision:
- Heartland Ph 9
ADDITIONAL INFORMATION
Here's what makes this home unique compared to most homes in nearby neighborhoods: 1. Qualifies for 0 down payment loan program or $7,500.00 credit for Closing cost 2. Below market price for a Rear Entry Home and having a separate tub and shower in the downstairs Master bedroom. 3. Possibility of Lease to Own 4. Corner lot: bigger yard. 5. The HOA does allow an enclosed rear entry by adding a slide gate from the back which will add more privacy and a bigger backyard, ( see photo). 6. Energy efficiency: 95% brick, which helps with durability. Additionally, it has both gas and electric options for energy efficiency. For additional energy efficiency, home also has a Radiant Barrier and 12 inch insulation in the attic. 5. High ceilings: The home boasts high ceilings as you enter, creating an open and spacious feel.Spacious 3-BR Home in Heartland, TX, Crandall ISD. Exclusive HOA amenities provide for a luxury lifestyle with 400 acres of park and swimming pools, and a workout gym..
$335,000
2115 Clarion Drive Forney, TX 75126
- Type:
- Single Family
- Sq.Ft.:
- 2,429
- Status:
- NEW LISTING
- Beds:
- 3
- Lot size:
- 0.15 Acres
- Year built:
- 2019
- Baths:
- 3.00
- MLS#:
- 20642137
- Subdivision:
- Trinity Crossing Ph 2, Block H, Lot 21
ADDITIONAL INFORMATION
Beautiful Meritage home! Step into this cozy Meritage Homes two-story home situated in Forney, Texas. You'll find a smart layout with the primary bedroom conveniently located on the ground floor, boasting a generously sized walk-in closet for your convenience. As you enter the welcoming living area, you'll discover a spacious design that effortlessly flows into the kitchen a perfect spot for intimate gatherings and everyday comfort. The kitchen features ample 42in cabinets, offering plenty of storage, enhanced by a charming white geo backsplash that adds a subtle touch of modern style to the space. Venture outside to discover the spacious backyard a delightful spot for hosting gatherings or relishing peaceful evenings in your own private space. With plenty of room for outdoor activities, this backyard provides an ideal setting for gatherings or quiet moments.
- Type:
- Single Family
- Sq.Ft.:
- 2,348
- Status:
- NEW LISTING
- Beds:
- 4
- Lot size:
- 0.19 Acres
- Year built:
- 2018
- Baths:
- 3.00
- MLS#:
- 20641474
- Subdivision:
- Park Trails
ADDITIONAL INFORMATION
This house is sold as is. One story 4 bed 2 bath with formal dining, fireplace, covered patio and brick exterior! Includes GE stainless appliance pkg with electric range, dishwasher & side by side refrigerator, brushed nickel fixtures, granite counter tops. Rounded corners, 2in. faux wood blinds. Upgraded plank tile in family, kitchen & nook, entry and dining; WIFI Certified. Energy features include radiant barrier, programmable TStat & much more!
$414,000
1673 Gracehill Way Forney, TX 75126
- Type:
- Single Family
- Sq.Ft.:
- 2,780
- Status:
- NEW LISTING
- Beds:
- 5
- Lot size:
- 0.14 Acres
- Year built:
- 2023
- Baths:
- 4.00
- MLS#:
- 20623746
- Subdivision:
- Devonshire
ADDITIONAL INFORMATION
MLS# 20623746 - Built by Ashton Woods Homes - August completion! ~ New home in amenity rich master planned community, Devonshire, with short commute to Dallas, TX. 2-story Cates home plan offers ACME brick, 8ft front door, covered front and back patio. Inside, the foyer with upgraded flooring leads to the open kitchen-living-dining area within the heart of this new home. The gourmet kitchen features a large, eat-in, bar top island with solid surface countertops, ceramic tile backsplash, 42-inch cabinets, stainless steel undermount sink, Moen faucet oven, microwave, dishwasher, pendant lighting, LED disc lighting, Moen faucet, upgraded cabinets, and a large walk-in pantry. The vaulted ceiling family area with ceiling fan, upgraded flooring, accesses the covered patio and backyard. The first floor private primary suite enjoys a vestibule entry, vaulted ceiling, dual vanity sinks with upgraded countertops and backsplash, and Moen plumbing fixtures.
$277,999
2398 Neff Lane Forney, TX 75126
- Type:
- Single Family
- Sq.Ft.:
- 1,365
- Status:
- NEW LISTING
- Beds:
- 3
- Lot size:
- 0.1 Acres
- Year built:
- 2022
- Baths:
- 2.00
- MLS#:
- 20631793
- Subdivision:
- Clements Ranch 6
ADDITIONAL INFORMATION
DR Horton Built in 2022 ,better than new The interior includes raised panel interior doors with designer lever handles and smart door lock on front exterior door. Your gourmet kitchen includes quartz countertops, stainless steel range and dishwasher. Enjoy your main bedroom suite including a large walk-in closet & ensuite, fresh pain in 2023 move in ready
- Type:
- Single Family
- Sq.Ft.:
- 1,743
- Status:
- NEW LISTING
- Beds:
- 3
- Lot size:
- 0.17 Acres
- Year built:
- 2010
- Baths:
- 2.00
- MLS#:
- 20639717
- Subdivision:
- Deerfield Heights
ADDITIONAL INFORMATION
Well maintained home with beautiful wood flooring throughout the dining area leading all the way into the living room and master bedroom. High Ceilings! Brand new carpet in bedrooms! Open kitchen for entertaining that looks out into the living area. Covered patio with spacious backyard. Priced to sell. Make this beautiful house your home to live and love!
$469,000
3975 Sidney Lane Heath, TX 75126
- Type:
- Single Family
- Sq.Ft.:
- 3,121
- Status:
- NEW LISTING
- Beds:
- 4
- Lot size:
- 0.14 Acres
- Year built:
- 2022
- Baths:
- 3.00
- MLS#:
- 20632755
- Subdivision:
- Travis Ranch Ph 3f
ADDITIONAL INFORMATION
Stunning 4 bedroom home backing to Lake Ray Hubbard with lake access in Heath! This open floor plan built in 2022 is light & bright and is finished out to the 10's! Elegant formal dining area off the entry. Spacious family room has corner cast stone fireplace and lake views. Amazing island kitchen has rich granite counters, gas cook top, stainless steel appliances, walk in pantry & butlers pantry. Huge 1st floor Primary Suite & luxurious bath with garden tub, separate shower & walk in closet. 2 additional bedrooms down with 2nd full bath access. Upstairs features a large step up game or media room, 4th bedroom plus full bath. Perfect backyard has an extended covered patio, iron fencing and wow views! Master planned community with pool and clubhouse, trails & more! Close to popular shopping & dining! Rare find!
$344,999
1658 Seadrift Drive Forney, TX 75126
- Type:
- Single Family
- Sq.Ft.:
- 2,233
- Status:
- NEW LISTING
- Beds:
- 4
- Lot size:
- 0.13 Acres
- Year built:
- 2021
- Baths:
- 3.00
- MLS#:
- 20640234
- Subdivision:
- Travis Ranch South Mesquite
ADDITIONAL INFORMATION
Beautiful open concept 4 bedroom, 2.5 bath home in Travis Ranch South Forney. The house has a modern design floorplan Kitchen-Dining-family room combo, downstairs master suite, & stunning high ceilings. The kitchen has light quartz counters, stainless steel appliances, large Island, lots of cabinets for storage space, and a walk-in pantry. The second floor features the remaining 3 bedrooms with over-sized or walk-in closets! The master suite also comes with a custom closet and large master bathroom. The oversize backyard has a large deck space with covered patio which is great for evening cookouts! Home is near to major freeway with easy access to the city if desired. Part of the Travis Ranch HOA so you'll have access to all the amenities it offers. Super easy access to highway 80 to shorten your commute.
Open House:
Saturday, 6/15 12:00-2:00PM
- Type:
- Single Family
- Sq.Ft.:
- 2,984
- Status:
- NEW LISTING
- Beds:
- 4
- Lot size:
- 0.13 Acres
- Year built:
- 2007
- Baths:
- 3.00
- MLS#:
- 20636051
- Subdivision:
- Travis Ranch Ph 3a
ADDITIONAL INFORMATION
Ready for move in 4 bedroom, 2 and a half bath home with a pool in Travis Ranch! Spacious open floor plan layout allows privacy for the whole family. Downstairs master with en suite bath, dual sinks, separate tub and shower plus huge walk in closet. Well appointed kitchen with granite countertops, tons of cabinets and dining nook. Maintenance free hard surface flooring throughout the downstairs living and dining space, plus cozy gas fireplace in the living room. Enjoy views to your own private pool from the kitchen and living room! Laundry and half bath round out the downstairs. Upstairs includes 3 extra bedrooms plus full bath and open flex space. All this in the thriving community of Travis Ranch, complete with community pool, park, walking & jogging trail.
Open House:
Saturday, 6/15 1:00-3:00PM
- Type:
- Single Family
- Sq.Ft.:
- 2,333
- Status:
- NEW LISTING
- Beds:
- 4
- Lot size:
- 0.15 Acres
- Year built:
- 2022
- Baths:
- 3.00
- MLS#:
- 20640231
- Subdivision:
- Devonshire
ADDITIONAL INFORMATION
Welcome home to 1013 Clydeview Drive! Stunning newly built home in the wonderful Devonshire community. Built by a well established and trusted builder, Bloomfield Homes. Open flowing floor plan greets you as soon as you walk inside, with office space right off the entry. Wonderful sized kitchen serves as the heart of the home and is perfect for family gatherings and entertaining guests. Downstairs primary bedroom is spacious and comes complete with en-suite primary bath featuring separate shower and tub, dual sinks, and large walk-in closet. 3 additional bedrooms and a game room upstairs give you all the space you need to truly make this home all yours. Out back you have a covered patio and plenty of green space for a pool, garden, or anything you envision. Close proximity to tons of shopping and dining, come see all this wonderful home has to offer!
$384,900
110 Lavender Street Forney, TX 75126
- Type:
- Single Family
- Sq.Ft.:
- 2,386
- Status:
- NEW LISTING
- Beds:
- 4
- Lot size:
- 0.11 Acres
- Year built:
- 2024
- Baths:
- 3.00
- MLS#:
- 20640226
- Subdivision:
- Oak Creek
ADDITIONAL INFORMATION
MLS# 20640226 - Built by Trophy Signature Homes - June completion! ~ The strength of the Oak II lies in its majestic design. Itâs simplicity itself to rustle up dinner in the gourmet kitchen featuring stone countertops, premier appliances and a center island. The dining room is steps away but separate from the wide family room. After dinner, throw down a video game challenge. You turned one of the upstairs bedrooms into the ultimate gaming room. Donât let it go to waste. The game room has become a comfortable flex room that easily transitions from home office to media room. Then retreat downstairs to your luxurious primary suite. Enjoy the peace and quiet!!!
$550,000
10096 Manor Way Forney, TX 75126
- Type:
- Single Family
- Sq.Ft.:
- 1,848
- Status:
- NEW LISTING
- Beds:
- 3
- Lot size:
- 1 Acres
- Year built:
- 1996
- Baths:
- 2.00
- MLS#:
- 20621059
- Subdivision:
- University Estates
ADDITIONAL INFORMATION
3 bed 2 bath with bonus room on 1 acre with shop, pool and expanded concrete driveway. Located outside of city limits and no HOA. 1,500 SF shop has electric, plumbing, central AC, office and restroom. Backyard features two covered patios, outdoor kitchen, fire pit, putting green, privacy fence, and swimming pool. Shop and house have separate electric meters. New roof and insulation installed 2023.
$507,999
868 Knoxbridge Forney, TX 75126
- Type:
- Single Family
- Sq.Ft.:
- 2,504
- Status:
- NEW LISTING
- Beds:
- 4
- Lot size:
- 0.13 Acres
- Year built:
- 2020
- Baths:
- 3.00
- MLS#:
- 20638915
- Subdivision:
- Devonshire
ADDITIONAL INFORMATION
Welcome home to this exquisite Perry home that has 4 bedrooms, 3 bathroom sanctuary boasting a stunning custom-built patio adorned with the timeless beauty of cedar. The heart of the home, the spacious living area, invites you to unwind in style, with its open layout seamlessly blending modern design with warmth. Natural light pours in through large windows. Three additional bedrooms provide versatile spaces for guests, home offices, or hobbies. Step outside onto the custom-built patio, where the tranquil ambiance of cedar surrounds you. Perfect for dining, morning coffee, or simply unwinding after a long day, this outdoor oasis beckons you to relax and recharge in nature's embrace. Located in a sought-after neighborhood, this home offers the perfect blend of privacy and convenience, with easy access to schools, parks, shopping, and dining. Don't miss out on this opportunity!!!
- Type:
- Single Family
- Sq.Ft.:
- 3,443
- Status:
- NEW LISTING
- Beds:
- 4
- Lot size:
- 0.18 Acres
- Year built:
- 2023
- Baths:
- 5.00
- MLS#:
- 20639886
- Subdivision:
- Devonshire Vlg 14
ADDITIONAL INFORMATION
WATERFRONT on the greenbelt!! BRAND NEW HOUSE!! Builders warranty still active with Highland Homes. This gorgeous home is ready for the new owners to enjoy sitting on the back patio listening to the water from the pond and taking advantage of the enormous space. Entertainment has never been easier with this wide open floor plan. As you enter through the front door your attention will be immediately be drawn to the rear of the home and the 4 glass sliding doors that open right up to extend the living space.
$315,000
5504 Connally Drive Forney, TX 75126
- Type:
- Single Family
- Sq.Ft.:
- 1,918
- Status:
- NEW LISTING
- Beds:
- 3
- Lot size:
- 0.14 Acres
- Year built:
- 2018
- Baths:
- 2.00
- MLS#:
- 20635821
- Subdivision:
- Clements Ranch Ph 2
ADDITIONAL INFORMATION
Exquisitely maintained one-story home in a quiet neighborhood complete with gas fireplace, designer finishes, and backyard oasis with beautiful, clean landscaping. Quaint front porch is shaded by two Crepe Myrtle trees and has often a cool breeze. it is rarely too hot to sit and enjoy even in the summer months. Spacious bedrooms with plenty of room for study, sleep and storage, two luxurious bathrooms, and a sleek and stylish kitchen that flows through to the living room and private rear patio. Co-op for electricity is 11 cents per kw. Smart security system with cameras inn front and back. Ideally positioned to enjoy the proximity to the amenity center which includes a pool with built in grills, workout facility, and walking trails. Updates include back patio, designer landscaping, French drains, and pendent lighting. Close to Hwys, shopping and restaraunts. HOA has a limit for rentals in Clements Ranch and it is at its max limit.
- Type:
- Single Family
- Sq.Ft.:
- 1,960
- Status:
- NEW LISTING
- Beds:
- 3
- Lot size:
- 0.13 Acres
- Year built:
- 2018
- Baths:
- 2.00
- MLS#:
- 20639495
- Subdivision:
- Travis Ranch Ph 3d2
ADDITIONAL INFORMATION
Previous Megatel Homes' Clover plan with 1965 sq ft, 3 bedrooms, 2 bath, 2 car garage. This is an open floor plan design and offers much flexibility. A Study or Dining Room at the entry. A Flex Space that can be a Gameroom. Large pantry and a separated Master Suite. Fresh paint, New carpet and new blinds
$540,000
10844 Peach Circle Forney, TX 75126
- Type:
- Single Family
- Sq.Ft.:
- 2,712
- Status:
- NEW LISTING
- Beds:
- 4
- Lot size:
- 1.49 Acres
- Year built:
- 1986
- Baths:
- 3.00
- MLS#:
- 20636048
- Subdivision:
- Bederkesa 02
ADDITIONAL INFORMATION
Escape the hustle and bustle of city life and embrace the serenity of country living with this beautiful home that sits on almost 1.5 acre of land. This well maintained property offers a perfect blend of tranquility, space, and privacy, creating a retreat to call your own. This home features 4 spacious bedrooms with 2.5 bathrooms. Step inside the charming interior, making you feel right at home from the moment you enter. Large windows and open spaces ensure an abundance of natural light, creating a bright and welcoming atmosphere. Two separate living areas create great spaces for entertaining. The garage has a separate worshop as well. The backyard has beautiful trees and space to garden or even put in a pool. Don't miss this one!
- Type:
- Single Family
- Sq.Ft.:
- 3,392
- Status:
- NEW LISTING
- Beds:
- 5
- Lot size:
- 1.8 Acres
- Year built:
- 2020
- Baths:
- 5.00
- MLS#:
- 20638745
- Subdivision:
- Lakeview Estates
ADDITIONAL INFORMATION
Welcome to 10027 Wild Rose Circle Forney, TX. This custom-built residence offers the epitome of modern elegance and rural peacefulness. Step inside to discover a world of refined living, where every detail has been meticulously crafted for your utmost enjoyment. The heart of the home is a spacious open-concept design, adorned with large windows that flood the space with natural light, creating an inviting ambiance that is perfect for both entertaining and everyday living. Outside, a large back porch beckons you to unwind and soak in the picturesque views of the expansive grounds, where endless possibilities await your imagination. Noteworthy features include energy-efficient foam encapsulation, ensuring year-round comfort while minimizing utility costs. Located in a desirable area with no city taxes. Don't miss your chance to experience the lifestyle you deserve at 10027 Wild Rose Circle. Schedule your private tour today and make this dream home your reality.
$375,000
3160 Maverick Drive Heath, TX 75126
- Type:
- Single Family
- Sq.Ft.:
- 1,854
- Status:
- NEW LISTING
- Beds:
- 4
- Lot size:
- 0.14 Acres
- Year built:
- 2020
- Baths:
- 2.00
- MLS#:
- 20638973
- Subdivision:
- Lakeside At Heath
ADDITIONAL INFORMATION
Four Bedrooms and two large bathrooms await you in this beautiful, almost new home that overlooks a great pond and green belt. The home features wood look tile, quartz countertops and stainless steel appliances. The guest bathroom is oversized and has two sinks. The master suite is separated from the other bedrooms and has a separate soaking tub and shower. The ample size of the master closet will make anyone happy. Then you go outside and see the nice covered patio overlooking a beautiful green belt with an amazing pond. Outside the home also features nice stone and brick flower bed edging and brick under the iron fence. The home is very efficient and features a tankless water heater.
$515,000
101 Brandon Lane Forney, TX 75126
- Type:
- Single Family
- Sq.Ft.:
- 2,584
- Status:
- NEW LISTING
- Beds:
- 3
- Lot size:
- 0.87 Acres
- Year built:
- 1989
- Baths:
- 3.00
- MLS#:
- 20621610
- Subdivision:
- Bluff View
ADDITIONAL INFORMATION
Beautiful Custom home on .87 acre, 2 lots on corner of Brandon and Hillside. Great floor plan, NO HOA NO MUD TAX, large front porch, living area has floor to ceiling wood burning fireplace, wood floors, tons of cabinets in kitchen, an open concept kitchen that opens to dining area and living area with great views to the backyard. There is a second living area that measures 15 x 15 that seller is using as a playroom. The master is quiet, spacious and has a new white tile shower with separate vanities as well as large walk in closets. You will love the backyard, with it's new custom fencing, horizontal slats with metal posts that will endure the Texas weather. The backyard is perfect for children, privacy and a pool would be perfect. The patio faces North and is great for entertaining. Criswell Elementary School and Forney High School. The two HVAC units, 15-16 Seer are less than 2 years old and warranties are transferable to the new owners. 30 minutes to Dallas.
- Type:
- Single Family
- Sq.Ft.:
- 2,259
- Status:
- NEW LISTING
- Beds:
- 4
- Lot size:
- 1.15 Acres
- Year built:
- 2020
- Baths:
- 3.00
- MLS#:
- 20638849
- Subdivision:
- Winners Circle 1 & 2 & 3 & 4
ADDITIONAL INFORMATION
Located in the desirable Winners Circle gated community, this gorgeous brick and stone one-story home is a serene yet convenient retreat just a short drive from Dallas. Nestled on over an acre, this 4-bedroom, 3-bathroom home offers spacious living perfect for families. The open-concept living room features a stone fireplace and large windows, seamlessly flowing into a modern kitchen with stainless steel appliances, granite countertops, a large island, and ample cabinetry. The master suite includes a private door to the covered patio, a walk-in closet, and a luxurious en-suite bathroom. Three additional bedrooms provide ample space, while the spacious backyard and covered patio are perfect for entertaining or relaxation. Additional features include a three-car garage, a dedicated laundry room, and energy-efficient amenities. Minutes from schools, shopping, dining, and major highways, this home combines comfort and functionality in a peaceful, gated community.

The data relating to real estate for sale on this web site comes in part from the Broker Reciprocity Program of the NTREIS Multiple Listing Service. Real estate listings held by brokerage firms other than this broker are marked with the Broker Reciprocity logo and detailed information about them includes the name of the listing brokers. ©2024 North Texas Real Estate Information Systems
Forney Real Estate
The median home value in Forney, TX is $212,800. This is higher than the county median home value of $202,100. The national median home value is $219,700. The average price of homes sold in Forney, TX is $212,800. Approximately 82.83% of Forney homes are owned, compared to 15.12% rented, while 2.05% are vacant. Forney real estate listings include condos, townhomes, and single family homes for sale. Commercial properties are also available. If you see a property you’re interested in, contact a Forney real estate agent to arrange a tour today!
Forney, Texas 75126 has a population of 17,793. Forney 75126 is more family-centric than the surrounding county with 48.52% of the households containing married families with children. The county average for households married with children is 38.71%.
The median household income in Forney, Texas 75126 is $80,160. The median household income for the surrounding county is $63,926 compared to the national median of $57,652. The median age of people living in Forney 75126 is 30.3 years.
Forney Weather
The average high temperature in July is 94.6 degrees, with an average low temperature in January of 34.8 degrees. The average rainfall is approximately 40.6 inches per year, with 0.6 inches of snow per year.
