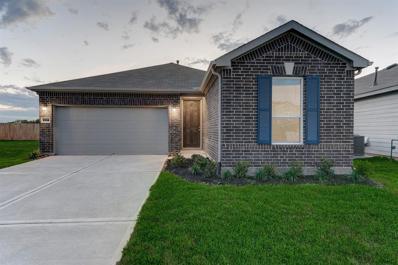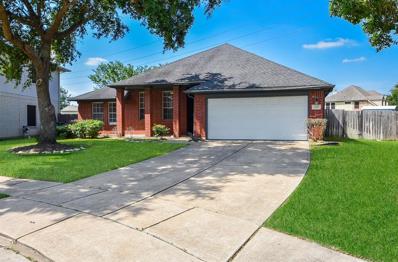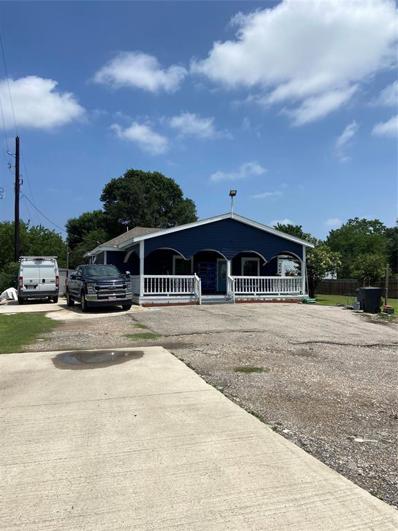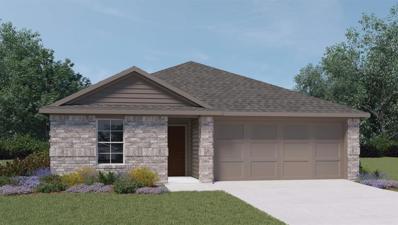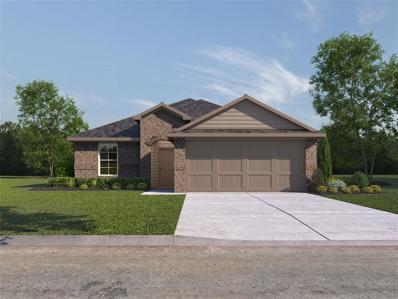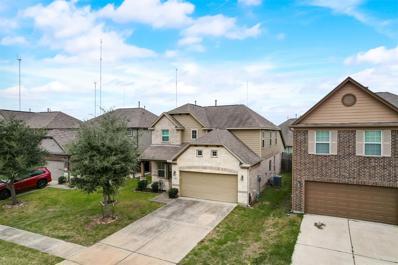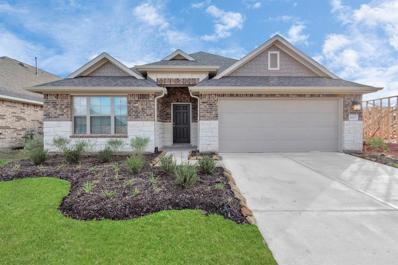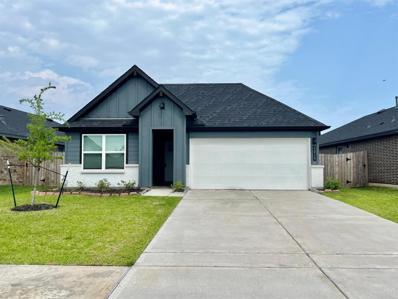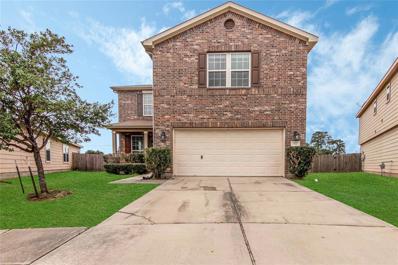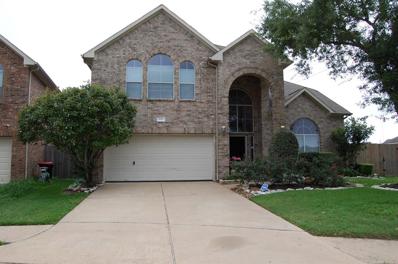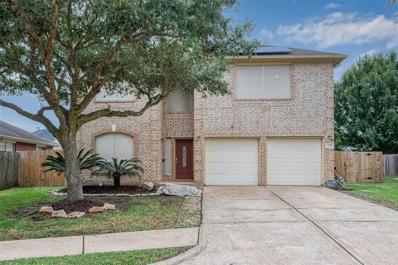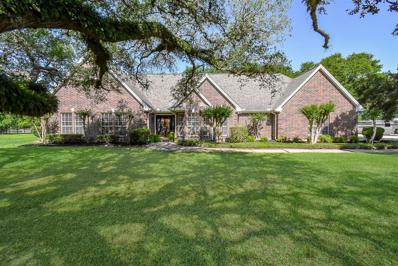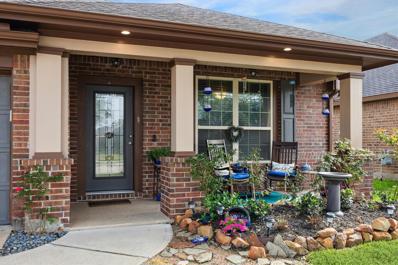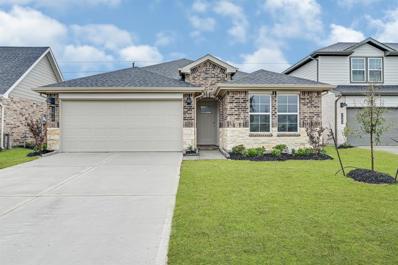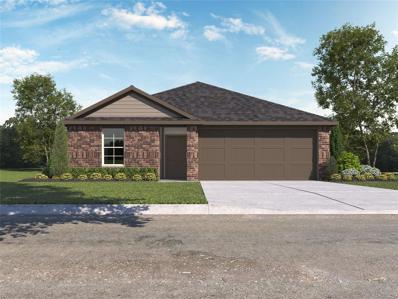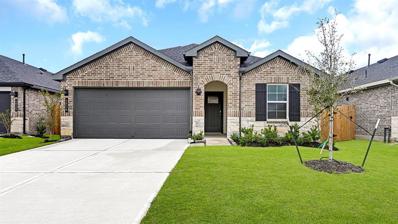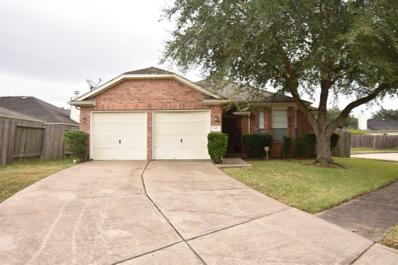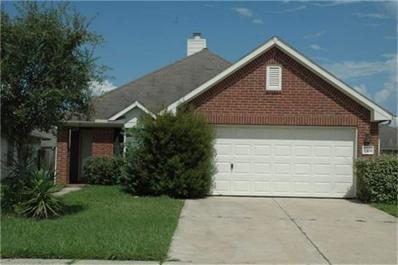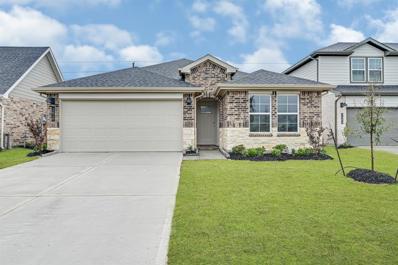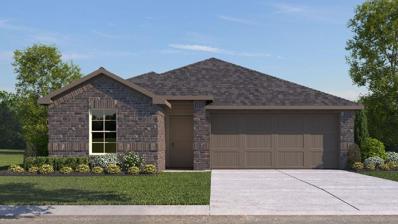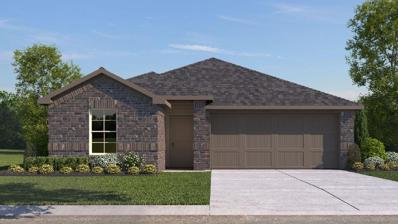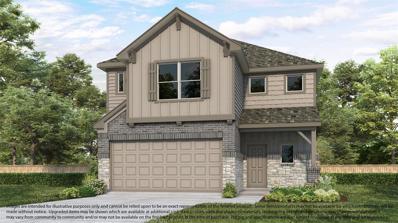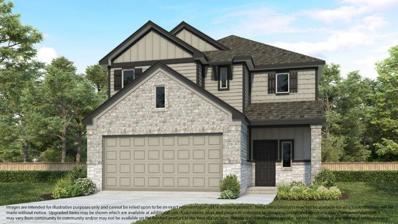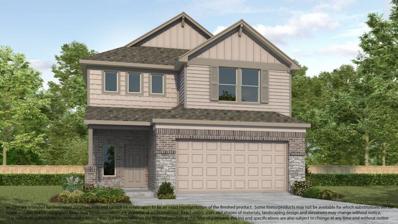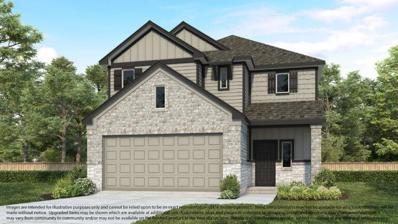Fresno TX Homes for Sale
$339,900
2118 Katalonia Lane Fresno, TX 77545
- Type:
- Single Family
- Sq.Ft.:
- 1,652
- Status:
- Active
- Beds:
- 3
- Lot size:
- 0.15 Acres
- Year built:
- 2023
- Baths:
- 2.00
- MLS#:
- 98449863
- Subdivision:
- Olympia Falls Sec 1
ADDITIONAL INFORMATION
This home presents a rare opportunity, having been built in 2023 and barely lived in, with just one previous tenant. It's the perfect cozy abode for a family with children who will delight in the nearby park, playground, and walking trails. Located within the highly acclaimed Fort Bend ISD and in proximity to Missouri City's shopping centers, convenience is at your doorstep. you will appreciate the high-end upgrades, including stainless steel, energy-efficient Energy Star appliances.
- Type:
- Single Family
- Sq.Ft.:
- 2,211
- Status:
- Active
- Beds:
- 4
- Lot size:
- 0.21 Acres
- Year built:
- 1996
- Baths:
- 2.00
- MLS#:
- 15835403
- Subdivision:
- Teal Run Sec 7
ADDITIONAL INFORMATION
THIS IS A GREAT OPPORTUNITY TO LIVE IN A SINGLE STORY HOME WITH A POOL! NO BACKYARD NEIGHBORS! LOVELY ARCHITECTURAL DESIGN!!! THIS BEAUTIFUL 1-STORY 4-BEDROOM HOME IS SITUATED IN CUL-DE-SAC LOT AND HAS A SPLIT PLAN, HIGH CEILINGS, LARGE LIVING ROOM W/ FIREPLACE, OPEN KITCHEN WITH BREAKFAST AREA, FORMAL DINING. RELAXING MASTER BATHRM WITH WHIRLPOOL TUB/SEP SHOWER. WALK-IN CLOSET. RECENT ROOF. SPRINKLER SYSTEM. SCHEDULE YOUR PRIVATE SHOWING TODAY!
- Type:
- Single Family
- Sq.Ft.:
- 1,242
- Status:
- Active
- Beds:
- 3
- Year built:
- 2018
- Baths:
- 2.00
- MLS#:
- 35250606
- Subdivision:
- Magnolia Place
ADDITIONAL INFORMATION
MIXED-USE PROPERTY!! Run a business from the comfort of your home. Welcome to your future home! This charming 3-bedroom, 2-bathroom house is a perfect blend of modern comfort and classic charm. Nestled right on Trammel Fresno allows easy access to Pearland and Missouri City/Sugarland. The property boasts a spacious, sunlit living room that's perfect for entertaining . The kitchen features stainless steel appliances, making it a chef's dream. The primary bedroom is a retreat, with a lovely bathroom and ample closet space. The sideyard is a privately fenced, with a lush garden and a patio for summer BBQs. Plus, the location is idealâclose to schools, parks, and just a short drive to downtown. Don't miss the chance to make this house your home sweet home!"
$340,990
5110 Hunters Trail Fresno, TX 77545
- Type:
- Single Family
- Sq.Ft.:
- 1,831
- Status:
- Active
- Beds:
- 4
- Year built:
- 2024
- Baths:
- 2.10
- MLS#:
- 63301062
- Subdivision:
- Post Oak Pointe
ADDITIONAL INFORMATION
The Harris plan is a one-story home featuring 4 bedrooms, 2.5 baths, and 2 car garage. The foyer opens to two guest bedrooms and bath with hallway linen closet. Additional bedroom, powder bath and coat closet are situated just before the common living and dining area. The kitchen includes a breakfast bar with beautiful Valle Nevado granite counter tops, black cabinets, stainless steel appliances, corner pantry and connects the open concept family room. The primary suite features a sloped ceiling and attractive primary bath with dual vanities, water closet and spacious walk-in closet. The standard rear covered patio is located off the family room. Nimbus oak LVP flooring can be seen throughout the home. *Images and 3D tour are for illustration only and options may vary from home as built.
- Type:
- Single Family
- Sq.Ft.:
- 1,409
- Status:
- Active
- Beds:
- 3
- Year built:
- 2024
- Baths:
- 2.00
- MLS#:
- 39218840
- Subdivision:
- Post Oak Pointe
ADDITIONAL INFORMATION
The Baxtor plan is a one-story home featuring 3 bedrooms, 2 baths, and 2 car garage. The entry opens to a coat closet and laundry room and leads to two guest bedrooms and bathroom on on the other side. The family room opens to the kitchen area which includes a breakfast bar with beautiful Valle Nevado counter tops, white cabinets, stainless steel appliances and corner pantry. The primary suite has an attractive primary bath that features dual vanities, water closet and walk-in closet. The standard rear covered patio is located off the dining area. Nimbus Oak LVP flooring and Silver Dollar carpet can be seen throughout the home.*Images and 3D tour are for illustration only and options may vary from home as built.
- Type:
- Single Family
- Sq.Ft.:
- 2,642
- Status:
- Active
- Beds:
- 4
- Lot size:
- 0.12 Acres
- Year built:
- 2016
- Baths:
- 2.10
- MLS#:
- 38710438
- Subdivision:
- Winfield Lakes North Sec 1
ADDITIONAL INFORMATION
Welcome to this gorgeous, nicely upgraded, home in Winfield Lakes! Upon entering youâll find a cozy study & lovely 1/2 bathroom. Across the hall a chic, formal dining room & upgraded kitchen w/granite countertops, SS APPLIANCES & breakfast bar overlooking a huge family room with vaulted ceilings & gas fireplace. Primary bedroom is tucked away on the first floor; primary bathroom features a double vanity, huge two-person shower & large WALK-IN CLOSET. Upstairs youâll find a roomy loft area, along with three spacious bedrooms, utility room & 2nd full bathroom. Spend time on your COVERED PATIOS enjoying your landscaped yards. Other key features include Rain Bird Wi-Fi enabled sprinklers, Nest thermostat, RING DOORBELL, Burglar Alarm, 30-YEAR ROOF & 50-gallon water heater. Neighborhood offers superb amenities. EASY ACCESS TO HWY 6, HWY 288 & FB TOLL. THIS HOME HAS EVERYTHING YOU NEED & MORE! SUBMIT YOUR OFFER TODAY!
- Type:
- Single Family
- Sq.Ft.:
- 2,298
- Status:
- Active
- Beds:
- 4
- Lot size:
- 0.14 Acres
- Year built:
- 2022
- Baths:
- 3.00
- MLS#:
- 67780438
- Subdivision:
- Shipmans Cove
ADDITIONAL INFORMATION
A 4 bedroom, 3 full bathroom, a game room, a flex room, and Epoxy 2 car garage. As you walk in, you are greeted by a bedroom with a nearby bathroom, perfect for the guests who want their own space. Just down the hall is a flex room that can be utilized as a home office or craft studio. With gorgeous countertops, beautiful cabinetry, and the kitchen is equipped to meet the demand of your culinary adventures. The owner's suite sits on the far corner, giving you maximum peace and privacy, as well as a spacious walk-in closet that is perfect for his-and-hers storage. On the right wing of the home, you will find 2 secondary bedrooms, separated by a playroom, that share access to a hall bathroom. Fort Bend Town Center nearby with Cinemark, retail stores, and restaurants. Easy access to Fort bend toll road which can take you to Medical Centre or downtown in 20 minutes!! Ask the agent about Rate buy down offered by Seller!!
$324,999
5015 Pine Haven Fresno, TX 77545
- Type:
- Single Family
- Sq.Ft.:
- 1,876
- Status:
- Active
- Beds:
- 4
- Year built:
- 2023
- Baths:
- 2.10
- MLS#:
- 43827398
- Subdivision:
- Post Oak Point
ADDITIONAL INFORMATION
Come and see this Beautiful One Story Home Recently build 2023!!!! features 4 bedrooms, 2 Full and 1 Half baths, formal dining, covered Patio. 2 car garage. MODERN exteriors with TONS of standard features Smart home technology, Granite in kitchen & bathrooms, 42" cabinets, front & back sod w/sprinklers, tank less water heater, Easy access to 288, and Hubway 6. Come and see!!!!
- Type:
- Single Family
- Sq.Ft.:
- 3,212
- Status:
- Active
- Beds:
- 5
- Lot size:
- 0.18 Acres
- Year built:
- 2002
- Baths:
- 3.10
- MLS#:
- 36485767
- Subdivision:
- Teal Run Sec 11
ADDITIONAL INFORMATION
Welcome to this Beautiful Well Kept Spacious 5-bedroom, 3 1/2-bathroom home in a cul-de-sac! This home has it all!! It offers a Huge Entry and High Ceilings throughout the Home. Granite countertops, Crown Molding, Custom Drapery, Upgraded Light Fixtures, and Upgraded Tile in all wet areas. The Home Office has French Glass Doors and is adjacent to the Lovely Formal Dining. The Spacious Family Room offers warmth and elegance with a Grand Brick Fireplace and Mantel. The Magnificent Master Suite offers a Sitting Area with a Huge Walk-in Closet and new Countertops. Two entries to the 2nd floor as you walk into a Huge Game Room, 4 bedrooms separated by 2 full baths. On the outside, you have a 2-car garage, driveway parking fits at least 6 cars comfortably. The backyard offers a sitting area and jacuzzi with plenty of room for outdoor fun. This home is GREAT for entertaining!! Easy access to the community pool, park, shopping, dining & major highways. Don't let the GRAND HOME pass you by!!
- Type:
- Single Family
- Sq.Ft.:
- 3,016
- Status:
- Active
- Beds:
- 4
- Lot size:
- 0.2 Acres
- Year built:
- 2005
- Baths:
- 3.10
- MLS#:
- 49006867
- Subdivision:
- Winfield Lakes Sec 4
ADDITIONAL INFORMATION
Nestled in a quiet cul-de-sac with no neighbors on one side, this home offers 42-inch cabinets, and granite countertops. The primary suite features vaulted ceilings, a walk-in closet, and a luxurious bath with double sinks, a jetted tub, and a walk-in shower. Enjoy a well-equipped kitchen with modern appliances and a cozy island. Additional highlights include a formal dining room, a sprinkler system, a wired media room, double-paned windows, and a new water heater (2024). A perfect blend of comfort and style awaits.
- Type:
- Single Family
- Sq.Ft.:
- 2,418
- Status:
- Active
- Beds:
- 4
- Lot size:
- 0.14 Acres
- Year built:
- 2001
- Baths:
- 2.10
- MLS#:
- 46330020
- Subdivision:
- Teal Run Sec 10
ADDITIONAL INFORMATION
The home is equipped with a $92k solar panel system, which can significantly reduce energy bills and the SELLER HAS GENEROUSLY AGREED TO PAY OFF SOLAR PANELS! Electricity bills range from $20-$40 in the winter and a 50% reduction in summer rates on average. With 4 bedrooms and 2.5 baths, the home provides ample space for the family and offers desirable features. The stairs feature beautiful hardwood flooring while the kitchen boasts stainless steel appliances and granite countertops. The primary bath includes separate shower, jetted tub, and a granite vanity. A little renovation could easily transform it. Enjoy ample hot water and energy savings with the tankless water heater. Additionally, the backyard offers potential for landscaping, imagine creating a retreat with a little magic. This home presents an opportunity for buyers who want to add a personal touch. Envision the possibilities and make this house your own!
$695,000
5222 Newpoint Drive Fresno, TX 77545
- Type:
- Single Family
- Sq.Ft.:
- 2,248
- Status:
- Active
- Beds:
- 3
- Lot size:
- 3.04 Acres
- Year built:
- 1992
- Baths:
- 2.00
- MLS#:
- 53225688
- Subdivision:
- Newpoint Estates Sec 1
ADDITIONAL INFORMATION
A rare find! One story on 3+ acres with stables and pasture in a quiet and peaceful subdivision with other acreage houses. Large trees, plenty of parking and driveway electric gate. This 2248 sq/ft, 3 bedroom, 2 bath has tall ceilings and no carpet. Beautiful back patio is surrounded by trees with view of your acreage and backyard barn. Double door entry, Kitchen, living, breakfast area are open concept. Kitchen has lots of storage and an island cooktop. Formal living room could make a great study or game room. Primary bedroom has a walk-in closet and door to back patio. The barn has a loft and 3 attached covered stalls that connect to the pasture. One horse per acre is allowed. Roof was replaced 2016. House has brick on all 4 sides, with a 3 car attached garage and gutters. No MUD to worry about with your own well and septic system. Well was serviced Jan 2023 and is 210 feet deep. House is all electric no gas. A/C is 3 years old. Septic pumped Jan 2024.
- Type:
- Single Family
- Sq.Ft.:
- 1,954
- Status:
- Active
- Beds:
- 3
- Lot size:
- 0.13 Acres
- Year built:
- 2011
- Baths:
- 2.00
- MLS#:
- 60884582
- Subdivision:
- Cambridge Falls Sec 2
ADDITIONAL INFORMATION
LOOKING FOR A GREAT HOME -THIS IS IT! Energy Efficient "David Weekly Green Home" One Story 3 Bedroom + Study Area! Airey Open Floor Plan! Front Entrance through the Arched Opening to the Family Room. Wood Floors. Spacious Dining Room. The Kitchen is the Best! Curved Granite Serving Bar Plus Center Island. SS Appliances-Gas Range. Breakfast Area. Great Wall Space for Media in the Family Room + Gas Fireplace. Primary Bedroom: Floor-to-Ceiling Windows. En-Suite Bath: Soaking Tub +Separate Shower. Dual Vanities. Walk-in Closet. Secondary Bath: Vanity-Tub/Shower. Outdoor Entertainment: Special: Extended Covered Patio with High Ceiling & Ceiling Fan for Outdoor Enjoyment! Located on Cul-de-Sac with access to Paths & Lake! Ideal Neighborhood! Community Club House & Pool & Recreation. Easy Access: Shopping, Restaurants, and Entertainment Options. .
$347,990
5106 Hunters Trail Fresno, TX 77545
- Type:
- Single Family
- Sq.Ft.:
- 1,778
- Status:
- Active
- Beds:
- 4
- Year built:
- 2024
- Baths:
- 2.00
- MLS#:
- 94865421
- Subdivision:
- Post Oak Pointe
ADDITIONAL INFORMATION
The Gaven plan is a one-story home featuring 4 bedrooms, 2 baths, and 2 car garage. The entry with coat closet opens to two guest bedrooms and bath with hallway linen closet. The kitchen includes a breakfast bar with beautiful valle nevado granite counter tops, white cabinets, stainless steel appliances, corner pantry and connects to the large combined dining and family room with an additional bedroom adjacent to this common area. The primary suite features a sloped ceiling and attractive primary bath with dual vanities, water closet and walk-in closet. The standard rear covered patio is located off the family room. Nimbus Oak LVP flooring and Silver Dollar carpet can be seen throughout the home.*Images and 3D tour are for illustration only and options may vary from home as built.
- Type:
- Single Family
- Sq.Ft.:
- 1,831
- Status:
- Active
- Beds:
- 4
- Year built:
- 2024
- Baths:
- 2.10
- MLS#:
- 87787982
- Subdivision:
- Post Oak Pointe
ADDITIONAL INFORMATION
The Harris plan is a one-story home featuring 4 bedrooms, 2.5 baths, and 2 car garage. The foyer opens to two guest bedrooms and bath with hallway linen closet. Additional bedroom, powder bath and coat closet are situated just before the common living and dining area. The kitchen includes a breakfast bar with beautiful Valle Nevado granite counter tops, white cabinets, stainless steel appliances, corner pantry and connects the open concept family room. The primary suite features a sloped ceiling and attractive primary bath with dual vanities, water closet and spacious walk-in closet. The standard rear covered patio is located off the family room. Nimbus oak LVP flooring can be seen throughout the home. *Images and 3D tour are for illustration only and options may vary from home as built.
- Type:
- Single Family
- Sq.Ft.:
- 1,831
- Status:
- Active
- Beds:
- 4
- Year built:
- 2024
- Baths:
- 2.10
- MLS#:
- 71394529
- Subdivision:
- Post Oak Pointe
ADDITIONAL INFORMATION
The Harris plan is a one-story home featuring 4 bedrooms, 2.5 baths, and 2 car garage. The foyer opens to two guest bedrooms and bath with hallway linen closet. Additional bedroom, powder bath and coat closet are situated just before the common living and dining area. The kitchen includes a breakfast bar with beautiful Valle Nevado granite counter tops, white cabinets, stainless steel appliances, corner pantry and connects the open concept family room. The primary suite features a sloped ceiling and attractive primary bath with dual vanities, water closet and spacious walk-in closet. The standard rear covered patio is located off the family room. Nimbus oak LVP flooring can be seen throughout the home. *Images and 3D tour are for illustration only and options may vary from home as built.
$270,000
4025 Redwood Hill Fresno, TX 77545
- Type:
- Single Family
- Sq.Ft.:
- 1,684
- Status:
- Active
- Beds:
- 3
- Year built:
- 2001
- Baths:
- 2.00
- MLS#:
- 92678057
- Subdivision:
- Teal Run
ADDITIONAL INFORMATION
Charming one story brick 3 bedroom, 2 bathroom home with family room, formal dining, kitchen, breakfast & open patio located on a cul-de-sac street. Features recent interior paint.
$255,000
2506 Teal Run Place Fresno, TX 77545
- Type:
- Single Family
- Sq.Ft.:
- 1,578
- Status:
- Active
- Beds:
- 4
- Year built:
- 2003
- Baths:
- 2.00
- MLS#:
- 59400341
- Subdivision:
- Teal Run
ADDITIONAL INFORMATION
Beautiful one story open floor-plan design in impeccable condition. Features: Spacious living room/dining room combo, kitchen with breakfast bar, separate shower in master bathroom, covered front porch, recent hot water heater, fresh interior paint, recent A/C, recent carpet, recent stove/oven. Wonderful subdivision with all the amenities one could ask for!
- Type:
- Single Family
- Sq.Ft.:
- 1,778
- Status:
- Active
- Beds:
- 4
- Year built:
- 2024
- Baths:
- 2.00
- MLS#:
- 94439375
- Subdivision:
- Post Oak Pointe
ADDITIONAL INFORMATION
The Gaven plan is a one-story home featuring 4 bedrooms, 2 baths, and 2 car garage. The entry with coat closet opens to two guest bedrooms and bath with hallway linen closet. The kitchen includes a breakfast bar with beautiful valle nevado granite counter tops, white cabinets, stainless steel appliances, corner pantry and connects to the large combined dining and family room with an additional bedroom adjacent to this common area. The primary suite features a sloped ceiling and attractive primary bath with dual vanities, water closet and walk-in closet. The standard rear covered patio is located off the family room. Nimbus Oak LVP flooring and Silver Dollar carpet can be seen throughout the home.*Images and 3D tour are for illustration only and options may vary from home as built.
$324,990
5150 Hunters Trail Fresno, TX 77545
- Type:
- Single Family
- Sq.Ft.:
- 1,595
- Status:
- Active
- Beds:
- 3
- Year built:
- 2024
- Baths:
- 2.00
- MLS#:
- 33390753
- Subdivision:
- Post Oak Pointe
ADDITIONAL INFORMATION
The Caden plan is a one-story home featuring 3 bedrooms, 2 baths, and 2 car garage. The entry opens to two guest bedrooms and bath with hallway linen closet. An open concept large combined dining and family area leads into the center kitchen. The kitchen includes a breakfast bar with beautiful valle nevado granite counter tops, white cabinets, stainless steel appliances and separate pantry. The primary suite features a sloped ceiling and attractive primary bath with dual vanities, water closet and spacious walk-in closet. The standard rear covered patio is located off the family room. Nimbus Oak LVP flooring and Silver Dollar carpet can be seen throughout the home. *Images and 3D tour are for illustration only and options may vary from home as built.
- Type:
- Single Family
- Sq.Ft.:
- 1,595
- Status:
- Active
- Beds:
- 3
- Year built:
- 2024
- Baths:
- 2.00
- MLS#:
- 85973095
- Subdivision:
- Post Oak Pointe
ADDITIONAL INFORMATION
The Caden plan is a one-story home featuring 3 bedrooms, 2 baths, and 2 car garage. The entry opens to two guest bedrooms and bath with hallway linen closet. An open concept large combined dining and family area leads into the center kitchen. The kitchen includes a breakfast bar with beautiful valle nevado granite counter tops, black cabinets, stainless steel appliances and separate pantry. The primary suite features a sloped ceiling and attractive primary bath with dual vanities, water closet and spacious walk-in closet. The standard rear covered patio is located off the family room. Nimbus Oak LVP flooring and Silver Dollar carpet can be seen throughout the home. *Images and 3D tour are for illustration only and options may vary from home as built.
- Type:
- Single Family
- Sq.Ft.:
- 1,865
- Status:
- Active
- Beds:
- 3
- Year built:
- 2024
- Baths:
- 2.10
- MLS#:
- 92644513
- Subdivision:
- Winfield Lakes
ADDITIONAL INFORMATION
NEW CONSTRUCTION by LONG LAKE - Welcome home to 2138 Emerald Diamond Court located in the highly sought-after Winfield Lakes and zoned to Fort Bend ISD. With meticulous attention to detail and tremendous upgrades throughout, this exquisite residence showcases a remarkable floor plan featuring 3 bedrooms, 2.5 baths, loft, and a convenient attached 2-car garage. Get ready to be enchanted by the breathtaking features. Don't miss this opportunity. Call now to discover more details about this exceptional plan.
- Type:
- Single Family
- Sq.Ft.:
- 2,117
- Status:
- Active
- Beds:
- 3
- Year built:
- 2024
- Baths:
- 2.10
- MLS#:
- 58709650
- Subdivision:
- Winfield Lakes
ADDITIONAL INFORMATION
NEW CONSTRUCTION by LONG LAKE - Welcome home to 2102 Emerald Diamond Ct located in the highly sought-after Winfield Lakes and zoned to Fort Bend ISD. With meticulous attention to detail and tremendous upgrades throughout, this exquisite residence showcases a remarkable floor plan featuring 3 bedrooms, 2.5 baths, loft, and a convenient attached 2-car garage. Get ready to be enchanted by the breathtaking features. Don't miss this opportunity. Call now to discover more details about this exceptional plan.
- Type:
- Single Family
- Sq.Ft.:
- 2,128
- Status:
- Active
- Beds:
- 4
- Year built:
- 2024
- Baths:
- 3.10
- MLS#:
- 45968271
- Subdivision:
- Winfield Lakes
ADDITIONAL INFORMATION
NEW CONSTRUCTION by LONG LAKE - Welcome home to 2206 Emerald Diamond Court located in the highly sought-after Winfield Lakes and zoned to Fort Bend ISD. With meticulous attention to detail and tremendous upgrades throughout, this exquisite residence showcases a remarkable floor plan featuring 4 bedrooms, 3 full baths, 1 half bath, and a convenient attached 2-car garage. Get ready to be enchanted by the breathtaking features. Don't miss this opportunity. Call now to discover more details about this exceptional plan.
- Type:
- Single Family
- Sq.Ft.:
- 2,117
- Status:
- Active
- Beds:
- 3
- Year built:
- 2024
- Baths:
- 2.10
- MLS#:
- 21262653
- Subdivision:
- Winfield Lakes
ADDITIONAL INFORMATION
NEW CONSTRUCTION by LONG LAKE - Welcome home to 2202 Emerald Diamond Ct located in the highly sought-after Winfield Lakes and zoned to Fort Bend ISD. With meticulous attention to detail and tremendous upgrades throughout, this exquisite residence showcases a remarkable floor plan featuring 3 bedrooms, 2.5 baths, loft, and a convenient attached 2-car garage. Get ready to be enchanted by the breathtaking features. Don't miss this opportunity. Call now to discover more details about this exceptional plan.
| Copyright © 2024, Houston Realtors Information Service, Inc. All information provided is deemed reliable but is not guaranteed and should be independently verified. IDX information is provided exclusively for consumers' personal, non-commercial use, that it may not be used for any purpose other than to identify prospective properties consumers may be interested in purchasing. |
Fresno Real Estate
The median home value in Fresno, TX is $197,800. This is lower than the county median home value of $259,600. The national median home value is $219,700. The average price of homes sold in Fresno, TX is $197,800. Approximately 78.7% of Fresno homes are owned, compared to 16.27% rented, while 5.03% are vacant. Fresno real estate listings include condos, townhomes, and single family homes for sale. Commercial properties are also available. If you see a property you’re interested in, contact a Fresno real estate agent to arrange a tour today!
Fresno, Texas has a population of 24,426. Fresno is more family-centric than the surrounding county with 44.19% of the households containing married families with children. The county average for households married with children is 44.08%.
The median household income in Fresno, Texas is $67,017. The median household income for the surrounding county is $93,645 compared to the national median of $57,652. The median age of people living in Fresno is 30.1 years.
Fresno Weather
The average high temperature in July is 93.8 degrees, with an average low temperature in January of 41.4 degrees. The average rainfall is approximately 51.6 inches per year, with 0.1 inches of snow per year.
