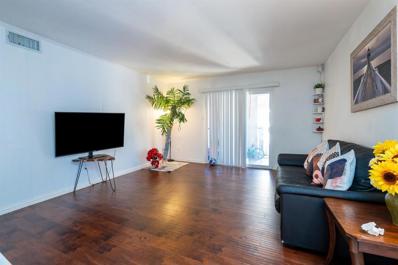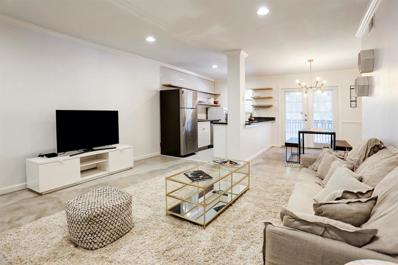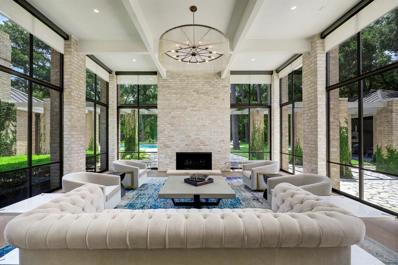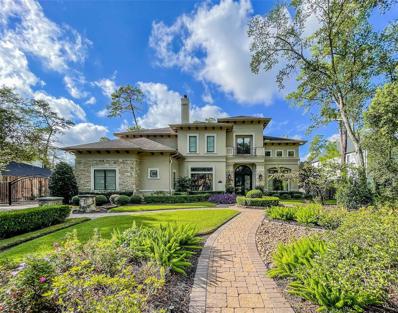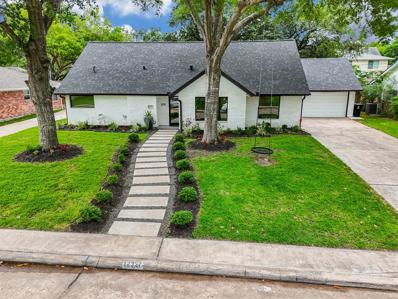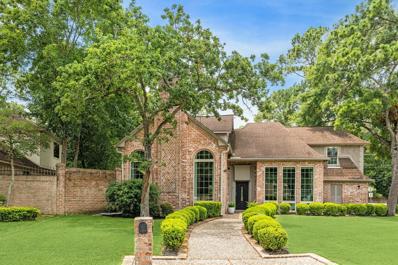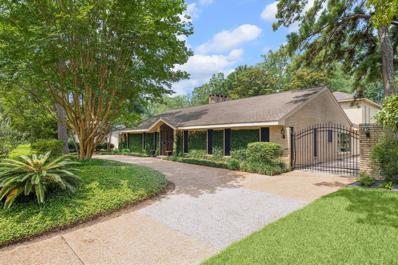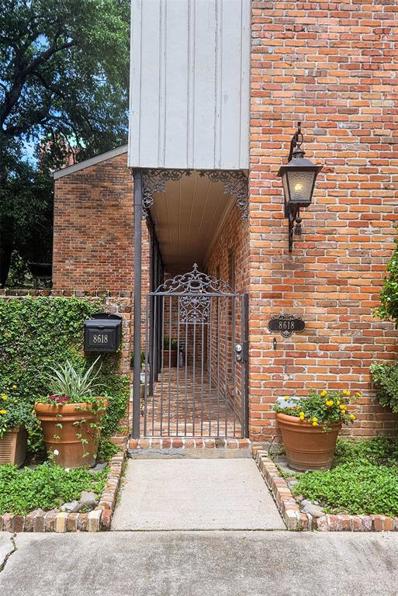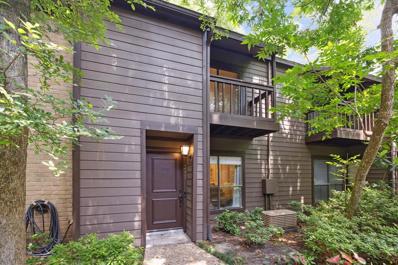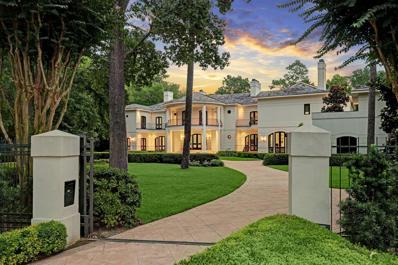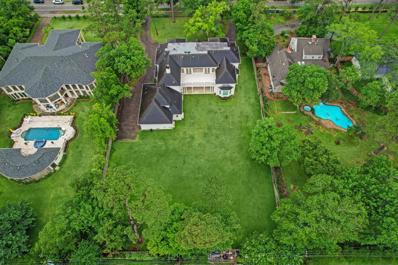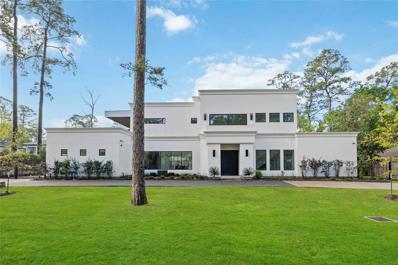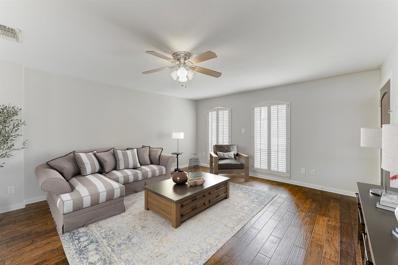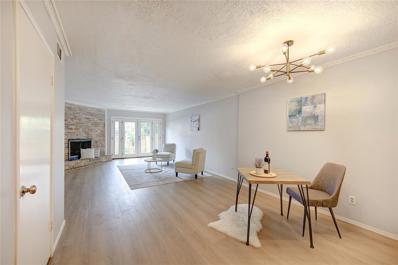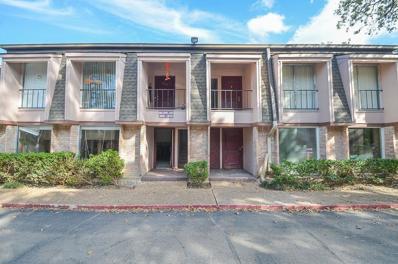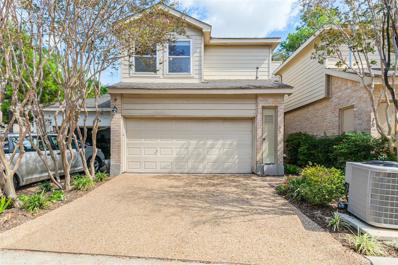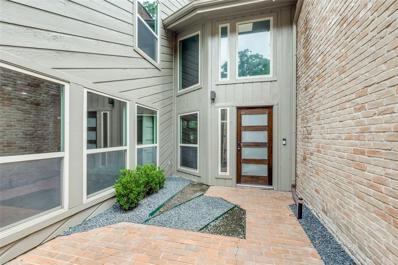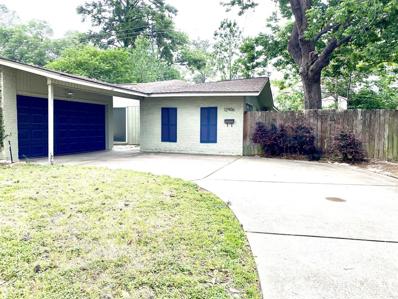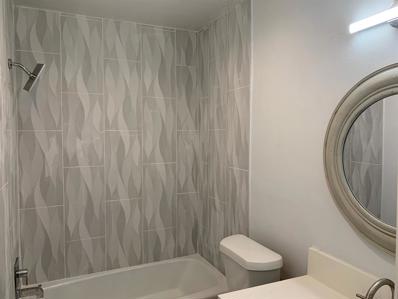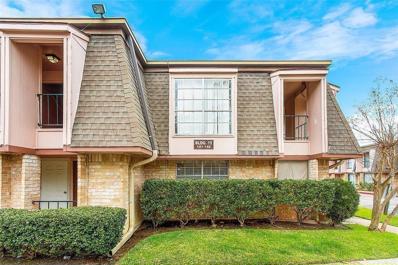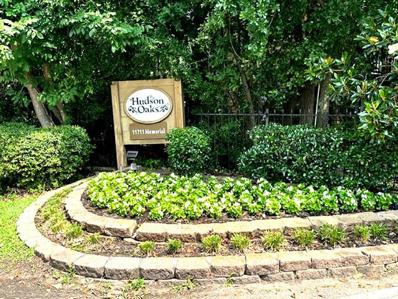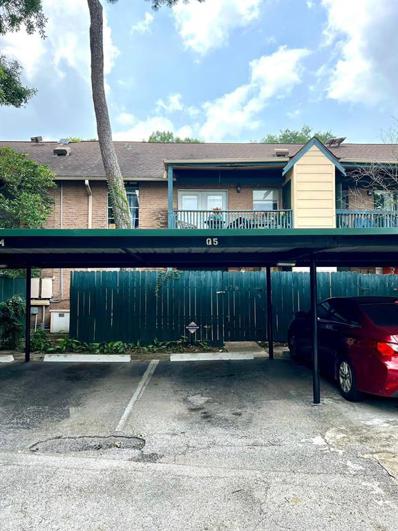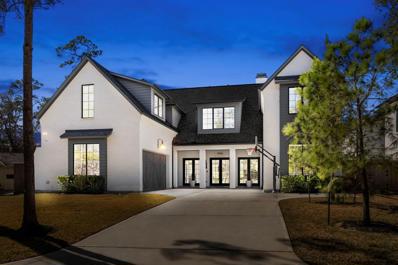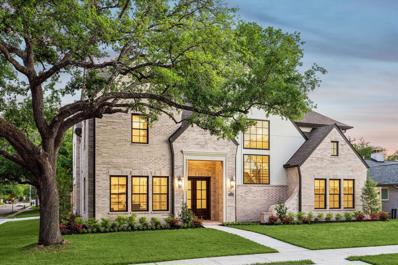Houston TX Homes for Sale
- Type:
- Condo
- Sq.Ft.:
- 1,134
- Status:
- NEW LISTING
- Beds:
- 2
- Year built:
- 1970
- Baths:
- 2.00
- MLS#:
- 44738012
- Subdivision:
- Post Oak Lane Condo
ADDITIONAL INFORMATION
Great Location! Top Floor 2 bedroom 2 bath unit facing street zoned to fantastic schools the newly built Hunters Creek Elementary/ Memorial High School. Walking distance to Memorial Park. New AC installed a couple of years ago along with all apliances. Recent paint and Carpet. A split bedroom floor plan with a nice sized living and dining room. Priced below market value for quick sale. Building has gone through recent renovations including piping, siding, Gate, hall and reception carpet and paint.
- Type:
- Condo
- Sq.Ft.:
- 1,246
- Status:
- NEW LISTING
- Beds:
- 2
- Year built:
- 1969
- Baths:
- 2.00
- MLS#:
- 52849252
- Subdivision:
- Pines Condo
ADDITIONAL INFORMATION
This elegant condo boasts 2 bedrooms and 2 bathrooms, situated in the sought-after community of The Pines. The spacious unit is located upstairs and features an impressive kitchen equipped with stainless steel appliances, granite countertops, stylish white and grey cabinets, and ample storage space. Appliances such as the refrigerator, washer, and dryer are all included. It falls within the distinguished Spring Branch ISD, with assignments to Frost Wood Elementary, Memorial Middle, and Memorial High Schools. Interior highlights comprise laminate and tile flooring (no carpet), a balcony, generously sized bedrooms, and two fully renovated bathrooms. Nestled in the heart of Memorial City Center and Town & Country Mall, it offers convenient access to major highways, upscale dining options, and nearby parks. Residents enjoy exceptional amenities including two swimming pools, lush greenery, a playground, and 24-hour security patrol.
- Type:
- Condo
- Sq.Ft.:
- 1,226
- Status:
- NEW LISTING
- Beds:
- 3
- Year built:
- 1964
- Baths:
- 2.00
- MLS#:
- 68269432
- Subdivision:
- Bayou Bend T/H Condo
ADDITIONAL INFORMATION
ALL UTILITIES INCLUDED. Charming and rare three-bedroom, two-bathroom condo nestled in the serene setting of Bayou Bend in Memorial. Zoned to Hunters Creek Elementary and Spring Branch ISD. Beautifully updated with dimmable recessed lighting, designer tile work, primary bedroom walk-in closet, and open concept living and dining. Private balcony, gorgeous community pool, and assigned covered parking with plenty of visitor parking. Monthly HOA covers water, electric, garbage, cable, and exterior and grounds maintenance. Close to the Galleria, with easy access to I-10, 610, Beltway 8, and Memorial Dr.
$4,450,000
434 Thamer Lane Houston, TX 77024
- Type:
- Single Family
- Sq.Ft.:
- 5,751
- Status:
- NEW LISTING
- Beds:
- 4
- Year built:
- 1973
- Baths:
- 4.30
- MLS#:
- 56602798
- Subdivision:
- Elene Place
ADDITIONAL INFORMATION
Unveiling an awe-inspiring mid-century modern masterpiece in sought-after Hunters Creek. This single-story treasure seamlessly merges nature with minimalist design. Walls of windows flood the interiors with natural light, while a tranquil outdoor oasis beckons with a freeform pool, sports court, and sublime outdoor kitchen. Stoic columns offer long, impressive sight lines. Work and relax in two offices and a professional gym, while three en-suite bedrooms provide comfort. The primary suite captivates with a seamless connection to the outdoors. This renovated and upgraded Thamer Lane gem offers an enchanting blend of elegance and natural beauty.
- Type:
- Single Family
- Sq.Ft.:
- 6,998
- Status:
- NEW LISTING
- Beds:
- 5
- Lot size:
- 0.5 Acres
- Year built:
- 2010
- Baths:
- 5.30
- MLS#:
- 55221385
- Subdivision:
- Holly Hill
ADDITIONAL INFORMATION
The unique Bunker Hill Village property preserved its privacy with No backyard neighbor, on a street reminiscent of a country lane. This fabulous five bedroom home features a dramatic high ceiling entry, with a sweeping wrought-iron staircase. 5 bedrooms, 5 full baths, and 3 half baths. Quality built in every details with architecturally rich accents and expressions as only by Frankel Builders. Tactile finishes: stone, travertine, marbles, iron, solid woods. Capacious primary bedroom ensuite plus dual large closets. Four secondary bedrooms are ensuite each; game room, media room (being designed with closet for other office/extra room use conversion). Other amenities include wine grotto, gourmet kitchen with professional-style appliances. 3-car garage, driveway gate, sports court, summer kitchen. Open house on the following schedules: Saturday and Sunday.
$1,990,000
12327 Pinerock Lane Houston, TX 77024
- Type:
- Single Family
- Sq.Ft.:
- 3,727
- Status:
- NEW LISTING
- Beds:
- 4
- Lot size:
- 0.2 Acres
- Year built:
- 1956
- Baths:
- 3.10
- MLS#:
- 49845039
- Subdivision:
- Memorial Hollow Sec 02
ADDITIONAL INFORMATION
Experience luxury living in this fully remodeled home (2020), featuring top-of-the-line upgrades throughout. Benefit from the convenience of a state-of-the-art water softener and whole-house drinking water filtration system. Unwind in the wine cellar or cook gourmet meals with Thermador appliances in the kitchen. Enjoy year-round comfort with a new HVAC unit and tankless water heater. The home also boasts new wiring throughout with a new breaker box and new PEX plumbing. All electrical wiring and plumbing were updated in 2020. Modern amenities include 220 outlets for an electric car and ceiling speakers throughout the first floor. The backyard is perfect for relaxation with a water feature, fire pit, and outdoor kitchen. Don't miss this incredible opportunityâschedule your showing today!
- Type:
- Single Family
- Sq.Ft.:
- 3,088
- Status:
- NEW LISTING
- Beds:
- 4
- Year built:
- 1980
- Baths:
- 2.10
- MLS#:
- 40044724
- Subdivision:
- Tealwood North
ADDITIONAL INFORMATION
Traditional home located in desirable Bunker Hill Village - situated on a corner lot in a quiet cul-de-sac. Entering the home you are greeted by a grand entry with a winding staircase. The two-story living room with wainscoting and vaulted ceiling surrounds a brick fireplace. The dining room offers access to the backyard for indoor-outdoor entertaining, and a wet bar is located just off the living. The first floor primary suite features vaulted ceilings, wainscoting, and updated bath with dual vanities and large walk-in closets. Upstairs includes two secondary bedrooms with Jack-and-Jill bathroom. A second floor loft with privacy doors overlooks the living room - perfect for a potential fourth bedroom or a game room. The backyard features a covered patio overlooking the sparkling swimming pool. Other improvements include hardwood floors, hurricane shutters, 22kW standby generator, partial new fence, and freshly painted interior. The home has never flooded per seller.
$1,225,000
331 Tealwood Drive Houston, TX 77024
- Type:
- Single Family
- Sq.Ft.:
- 3,376
- Status:
- NEW LISTING
- Beds:
- 4
- Lot size:
- 0.23 Acres
- Year built:
- 1970
- Baths:
- 3.00
- MLS#:
- 95451012
- Subdivision:
- Tealwood Sec 02
ADDITIONAL INFORMATION
Beautifully updated Doyle Beard home 4 bedrooms, 3 full bathrooms, one primary down, well-appointed primary suite up, family room down. Island kitchen with walk-in pantry and breakfast bar. Both formals. Open floor plan has wall of windows for fabulous views of the pool from every light filled living space. Covered patio, astroturf, 3 car carport with attached storage room 14X14 and pool storage room 6X10. Extra green space to kick balls too. Acclaimed Frostwood Elementary, Memorial Middle and Memorial High.
- Type:
- Condo/Townhouse
- Sq.Ft.:
- 2,772
- Status:
- NEW LISTING
- Beds:
- 3
- Year built:
- 1968
- Baths:
- 2.10
- MLS#:
- 11095177
- Subdivision:
- Lafayette Place Sec 03
ADDITIONAL INFORMATION
Meticulously Maintained New Orleans Style 3/2/1 Home on Majestic Oak Tree Lined Street in The Desirable Lafayette Place Subdivision. Perfectly Situated on Prime Corner Lot. This Stately Home Features an Antique Brick Lined Courtyard with Lovely 2 Tiered Water Fountain. Spacious Interior Downstairs W/Combined Living Dining. Large Den/Study Boasts Custom Block Paneling, Wood Burning/Gas Log Fireplace & Wet Bar. Fabulous Galley Style Kitchen w/Large Amounts of Cabinet Storage, Granite Counters, Stainless Gas Range & Sub Zero Refrigerator. Sunny Breakfast Room is Main Focal Point in Kitchen. Spacious Bedrooms on 2nd Floor, Plentiful Storage Throughout, Wonderful Natural Lighting. Bonus 3rd Floor Completely Finished Out Attic Space (approx. 400 sq ft not included in total sq ft on listing). Hardwood /Tile Throughout. Home has been Totally Re-piped! Zoned to Highly Rated Spring Branch ISD Schools. Neighborhood Pool. Easy access to Loop 610, I-10, Hwy 59, Downtown & Memorial Park.
- Type:
- Condo
- Sq.Ft.:
- 1,104
- Status:
- NEW LISTING
- Beds:
- 1
- Year built:
- 1977
- Baths:
- 1.10
- MLS#:
- 23610321
- Subdivision:
- Hudson Oaks T/H Condo Sec 01a
ADDITIONAL INFORMATION
Beautifully updated 1 bedroom/1.5 bath in the heart of Hudson Oaks. Living space has been opened to the dining area giving an open concept design with ambient/color changing recessed lighting and Smart ceiling fan. Renovated, updated kitchen with stainless appliances, quartz counters, soft close cabinets/drawers and breakfast bar seating opens to dining area. Double doors in dining open to fenced patio area. Upstairs to primary bedroom with cathedral ceiling & private balcony. Extra area in primary bedroom makes a great home office. Primary bath with quartz counters, undermount sink, 72â extra long soaking tub/shower with Mildew Resistant glass shower door. Stackable washer and dryer. Close to several shops and restaurants in Town & Country and City Center. Easy access to I-10 and Beltway 8. Zoned to SBISD schools! New roof (2023), new siding (2022) Wooded & serene community. 24/7 manned security entry. A rare find!
$8,750,000
324 Buckingham Drive Houston, TX 77024
- Type:
- Single Family
- Sq.Ft.:
- 14,362
- Status:
- NEW LISTING
- Beds:
- 5
- Lot size:
- 2.13 Acres
- Year built:
- 1992
- Baths:
- 8.30
- MLS#:
- 26915129
- Subdivision:
- Bayou Woods
ADDITIONAL INFORMATION
A magnificent close-in Memorial retreat situated on over 2.1+ acres of fully gated grounds on a coveted cul-de-sac offering a flexible architectural aesthetic with resort-style amenities in a secure and private setting. Refined living spaces equipped with exceptional entertaining capabilities combine impressive scale with substantial ceiling heights and serene views of the wooded setting. Ground-level Guest Suite. Subterranean Tasting Room and Fitness Center with sauna. Primary Suite up with adjacent home office, private balcony, luxurious bath, and bespoke dressing rooms. Game Room and 3 Guest Suites up (2 with lofted study spaces). Elevator-installed to all levels. Two Staircases. Home Generator. Security Surveillance. Leak Detection System. Slate Roof. Water Well. Spectacular Swimming Pool with elevated Spa and adjacent pavilion with full cabana bath. Circular driveway leads to a sizable motor court and a pair of garages with four-car capacity and a 2-Bedroom Guest Apartment above.
$4,750,000
218 Blalock Road Houston, TX 77024
- Type:
- Single Family
- Sq.Ft.:
- 8,134
- Status:
- NEW LISTING
- Beds:
- 6
- Lot size:
- 1.08 Acres
- Year built:
- 2013
- Baths:
- 6.30
- MLS#:
- 59614096
- Subdivision:
- English Add
ADDITIONAL INFORMATION
Welcome to an extraordinary French-style home in Piney Point Village. This opulent property spans over an acre and showcases a wooded backyard, circular driveway & breathtaking ambiance. Featuring 6 beds, 6 full & 3 half baths, the residence offers ample space for luxurious living. The chef's kitchen & additional catering kitchen are fully equipped w/ high-end appliances, wile the theater, library & formal dining provide endless opportunities for entertaining & relaxation. The 2-story living room exudes grandeur, while the 1st floor Primary boasts a spa-like bath with an oversized walk-in shower, double vanities & spacious closet. Additional full guest suite down. Upstairs you'll find 4 en-suite baths, a game room & theater, all complemented by an oversized balcony w/ stunning backyard views. The elevator shaft and mosquito system provide convenience and comfort. With its perfect blend of functionality and elegance, this residence offers an exceptional living experience.
$4,000,000
3 Concord Circle Houston, TX 77024
- Type:
- Single Family
- Sq.Ft.:
- 7,447
- Status:
- NEW LISTING
- Beds:
- 5
- Lot size:
- 0.56 Acres
- Year built:
- 2020
- Baths:
- 5.00
- MLS#:
- 72523348
- Subdivision:
- Valley Forge
ADDITIONAL INFORMATION
Nestled within the prestigious, Bunker Hill Village, this striking Modern masterpiece crafted by renowned Capital Builders beckons with its captivating blend of indoor-outdoor living. Step through the impressive steel pivot door to discover expansive open-concept spaces adorned with sleek porcelain floors and enveloped by seamless frameless windows. A retractable glass wall leads to the outdoor patio and kitchen. The chef's kitchen is a vision of luxury, boasting expansive silestone countertops and 3 islands. Entertain in style in the formal dining area with its glass-encased wine storage, or unwind in the two-story great room featuring custom built-ins, and a stunning electric/vapor fireplace. With a luxurious primary suite on the first floor, a guest wing, and 3 additional ensuite bedrooms upstairs. Complete with an elevator shaft, home automation, energy-efficient features, a three-car garage, and a turfed terrace, this residence is the epitome of modern living.
- Type:
- Condo
- Sq.Ft.:
- 1,584
- Status:
- NEW LISTING
- Beds:
- 2
- Year built:
- 1968
- Baths:
- 2.10
- MLS#:
- 40471664
- Subdivision:
- Post Oak Lane Th Condo
ADDITIONAL INFORMATION
Enjoy every moment spent in this charming 2-bedroom, 2-bathroom Condo in the gated Post Oak Lane Condominiums, boasting a wood flooring and private balcony. Create new recipes in the kitchen, equipped with granite countertops, tile backsplash, walk-in pantry, electric cooktop, stainless steel appliances, breakfast bar, and dining nook and home has been freshly painted. Both bedroom suites features walk-in closets. One bathroom suite offers a walk in shower and the other provides the convenience of a bathtub to relax in. Conveniently nestled near the intersection of I-610 and I-10, residents are minutes from the Galleria, Uptown Park, and the Houston Heights. This home is directly across the road from the beautiful Memorial Park, River Oaks Country Club, and Buffalo Bayou Park. Zoned to the Spring Branch ISD.
- Type:
- Condo/Townhouse
- Sq.Ft.:
- 1,584
- Status:
- NEW LISTING
- Beds:
- 2
- Year built:
- 1968
- Baths:
- 2.10
- MLS#:
- 4148974
- Subdivision:
- Post Oak Lane T/H Condo Ph 01
ADDITIONAL INFORMATION
Gated community! Beautiful 2 story townhouse in a sought after location in close-in Memorial. Updated new flooring installed on the 1st level! New painting, new carpet. Open floor plan w/living & dining, great for entertaining! Beautiful kitchen with appliances, granite counters, lots of storage. Primary bedroom up w/ full bath and walk-in closet. Large guest bed w/full bath upstairs . Wonderful back patio area w/ 2 car carport. Community features gardens, 2 pools & bbq grills. Minutes from Galleria, Downtown, Memorial Park. Easy access to major Highways. Zoned to exemplary SBISD schools . HOA includes all utilities (electric, water, gas, trash, sewage, basic cable), exterior of building (roof & foundation!).
- Type:
- Condo
- Sq.Ft.:
- 1,152
- Status:
- NEW LISTING
- Beds:
- 2
- Year built:
- 1969
- Baths:
- 2.00
- MLS#:
- 89308763
- Subdivision:
- Pines Condo
ADDITIONAL INFORMATION
Laminated wood floors in living room, family room, and bedrooms. Unit is on second floor. UNIT IS LOCATED ON SECOND FLOOR AND NEVER FLOODED. Master suite with walk in closet. Community pools. TOP RATED SCHOOL ZONE to FROSTWOOD ELEMENTARY, MEMORIAL MIDDLE, AND MEMORIAL HIGH. WATER, SEWER, ELECTRICITY ARE COVERED by HOA fee. Minutes from nearby parks, eateries, shopping, Energy corridor, Memorial City, and the City Center.
- Type:
- Condo/Townhouse
- Sq.Ft.:
- 2,554
- Status:
- NEW LISTING
- Beds:
- 3
- Year built:
- 1980
- Baths:
- 2.10
- MLS#:
- 27695883
- Subdivision:
- Somerset Place 03 R/P
ADDITIONAL INFORMATION
This stunning & spacious townhome located in Memorial area has 3 bedrooms, 2 & 1/2 bathrooms, dinning room with high ceiling, kitchen with granite counterrop and glass slinding door to front patio. All bedrooms are upstairs, a large master bedroom and bathroom with seperate shower & tub, large walk-in closet. It has all double pane windows for energy efficiency and real hardwood floor and natural light in all area. This townhome is in the best school zone (Fronstwood/ MMS/ MHS) and is conveniently located near Town and country mall, City Centre, Memorial shopping mall and Memorial Hermann Hospital.
- Type:
- Single Family
- Sq.Ft.:
- 3,298
- Status:
- NEW LISTING
- Beds:
- 3
- Year built:
- 1979
- Baths:
- 3.10
- MLS#:
- 40143434
- Subdivision:
- Hudson On Bayou T/H
ADDITIONAL INFORMATION
Beautifully crafted home in Hudson Forest, this home features an open kitchen with a large Carrara Marble island as the centerpiece. The kitchen seamlessly flows into a spacious living area, highlighted by a wall of windows that overlooks the private patio and scenic ravine beyond. The den/living area boasts a beautifully tiled chimney and a modern electric fireplace, creating a cozy yet elegant atmosphere.The tin roof on the balcony transforms rainy days into a serene retreat, with soft rain sounds creating a tranquil atmosphere in your living room. Engineered hardwood floors are installed throughout the home. Centrally located in the sought-after Memorial area, attending top-tier SBISD schools, with amenities including a community pool, park, dog park and wash station, walking trails, and a 24-hour manned gate for privacy. Discover the perfect blend of luxury, security, and community in this exclusive Memorial gated community. Ask me about our ZERO downpayment program!
- Type:
- Single Family
- Sq.Ft.:
- 1,569
- Status:
- NEW LISTING
- Beds:
- 3
- Lot size:
- 0.18 Acres
- Year built:
- 1958
- Baths:
- 2.00
- MLS#:
- 31122968
- Subdivision:
- Memorial Bend Sec 01
ADDITIONAL INFORMATION
LOCATION! LOCATION! LOCATION! Incredible opportunity to own your next investment project or a chance to update this property to your own liking. You can occupy now and build/remodel later. This traditional 3 bedroom, 2 bath home is in a well-established desirable neighborhood of Memorial Bend. Conveniently nestled in the prestigious Memorial area close to City Centre shopping and other shopping, Beltway 8, Katy Freeway, Terry Hershey Hike & Bike Trails, and zoned to Award Winning SBISD schools, including Rummel Creek Elementary, Memorial Middle and Memorial High School. Spacious front, back, and side yards with twin French doors in the family room allow natural light and ease for outdoor entertaining. NEVER FLOODED! Property is being sold as-is, seller will not make any repairs.
- Type:
- Condo
- Sq.Ft.:
- 1,452
- Status:
- Active
- Beds:
- 3
- Year built:
- 1978
- Baths:
- 2.10
- MLS#:
- 23516454
- Subdivision:
- Memorial Grove Condo
ADDITIONAL INFORMATION
A remodeled 3-bedroom 2-story townhouse zoned to Memorial High School with fenced patio backyard over a sparkling swimming pool! Zoned to top Spring Branch ISD schools and in the middle of prestigious Memorial! Recently remodeled with beautiful wooden floor in all rooms & tiles in wet areas. No carpet! Kitchen remodeled with quartz countertop and peninsula open to the dining & living area. 2.5 bathrooms remodeled with granite countertop, tiles and new fixtures. New electrical breaker box 2023. Light & bright! Walk-in closets in all 3 bedrooms. In front of a relaxing pool and adjacent to Hedwig park, walking trail, and library. In the prestigious Memorial Village, and close to all the great schools, restaurants and shopping.
- Type:
- Condo
- Sq.Ft.:
- 1,246
- Status:
- Active
- Beds:
- 2
- Year built:
- 1969
- Baths:
- 2.00
- MLS#:
- 14880704
- Subdivision:
- Pines Condo
ADDITIONAL INFORMATION
UPSTAIR UNITS DID NOT FLOOD DURING HARVEY. Water and electricity are included with the HOA. The Pines Condominiums is one of Houstonâs most desired neighborhoods. It is one of the friendliest, multi-cultural affordable subdivisions. The layout of this luxurious condo provides 2 bedrooms, a kitchen, a dining area, a laundry room, & living room area. Gorgeous maple hardwood flooring, outside balcony, and more make this the perfect place to live. The laundry room comes equipped with washer & dryer connections so laundry can be done quickly & efficiently. The kitchen features a microwave, dishwasher, refrigerator, electric stove & oven. Nearby areas include the Memorial City Mall, City Centre, Memorial Hermann, Texas Childrenâs Urgent Care, & multiple accredited restaurants, making it convenient. For school-age children, there are great educational opportunities to enroll in the esteemed Spring Branch ISD schools. Do not miss this opportunity and schedule a showing today!
- Type:
- Condo
- Sq.Ft.:
- 980
- Status:
- Active
- Beds:
- 1
- Year built:
- 1977
- Baths:
- 1.00
- MLS#:
- 80760338
- Subdivision:
- Hudson Oaks
ADDITIONAL INFORMATION
A MUST SEE! WOODEN FLOORS THROUGHOUT THE CONDO LIVING, DINING, AND BEDROOM WIITH NEW LIGHTING AND CEILING FAN. GRANITE/STONE KITCHEN COUNTER TOPS ON BREAKFAST BAR, STAINLESS STEEL APPLIANCES. BATHROOM RECENTLY REMODELED, STACKED WASHER AND DRYER. BALCONY FACING BEAUTIFUL WOODED COURTYARD! TWO (2) ASSIGNED PARKING SPACES #313 & #314. READY TO MOVE-IN, WILL NOT LAST LONG.
- Type:
- Condo
- Sq.Ft.:
- 1,052
- Status:
- Active
- Beds:
- 2
- Year built:
- 1964
- Baths:
- 1.10
- MLS#:
- 47437881
- Subdivision:
- Bayou Bend T/H Condo
ADDITIONAL INFORMATION
Discover comfort & convenience in this charming condo boasting 1052 square feet of well-designed living space. With 2 bedrooms & 1.5 bathrooms, this meticulously maintained home offers a perfect blend of functionality and style.The HOA fee encompasses all utilities, including basic cable, electricity, water, trash, and maintenance. Situated at the rear near the swimming pool and laundry area, the condo includes an in-unit utility area with hookups. Enjoy the convenience of reserved covered parking right outside your back door, with the option for additionalÂparking. Nestled within the serene community just moments away from the bustling Intersection of Interstate 10 and Voss Road, residents enjoy unparalleled access to an array of amenities. Indulge in the culinary delights of nearby restaurants, shop to your heart's content at Memorial Mall and Costco, and immerse yourself in the vibrant entertainment options just minutes away. Don't miss the opportunity to make this your new haven!
- Type:
- Single Family
- Sq.Ft.:
- 5,893
- Status:
- Active
- Beds:
- 5
- Lot size:
- 0.62 Acres
- Year built:
- 2022
- Baths:
- 4.20
- MLS#:
- 76006856
- Subdivision:
- Inverness
ADDITIONAL INFORMATION
Located in prestigious Hunters Creek Village on an oversized 27,500sqft wooded lot, this exquisite custom home offers a functional lifestyle of luxury. 1st floor highlighting open concept living and dining space, hardwoods, mudroom, study w/built-in and fireplace, flex space and guest bdrm suite. Kitchen showcasing venetian plaster vent hood, brass hardware, Thermador appliances, walkin pantry, scullery and window opening to outdoor screen covered kitchen and patio space. Impressive primary suite accented w/fireplace and built-ins, Jaw-dropping closet with dual islands, walk-in rain shower, and free standing soaking tub. 2nd floor also offers reading nook, Utility room overlooking the bayou, wide hallways/high ceilings, game room appointed with wet bar and built-ins, and two guest bedroom suites adorned with private full baths. Automatic window coverings, outdoor half bath, 2 car garage and so much more! Enjoy privacy with no back neighbors within a boutique subdivision. Move in ready!
$1,999,000
12503 Vindon Drive Houston, TX 77024
- Type:
- Single Family
- Sq.Ft.:
- 4,579
- Status:
- Active
- Beds:
- 4
- Lot size:
- 0.18 Acres
- Year built:
- 2023
- Baths:
- 4.10
- MLS#:
- 87417437
- Subdivision:
- Memorial Meadows
ADDITIONAL INFORMATION
Situated on a corner lot in coveted Memorial Meadows, this custom-built new construction is a testament to award-winning craftsmanship and luxury. Designed for entertaining and comfortable living, it boasts generous open living spaces, a private Study, Media Room, and Game Room. A neutral palette with warm wood floors welcomes you to an open conceptÂplan withÂabundant natural light, a gourmet kitchen featuring a spacious center island, cabinetry built to the ceiling, and Jenn Air appliances. The first-floor Primary Retreat is a tranquil haven, boasting a stunning spa-like ensuite with a soaking tub and sit-in shower, plus 2 walk-in closets, one spacious enough to serve as a boutique-like showcase. Upstairs is a game room, media room & three secondary bedrooms, each with its own Ensuite. Outside is a covered patio and private backyard: 2-car oversized garage plus driveway parking on the side of the property. Enjoy the perks of this desirable Memorial location zoned to top-rated schools.
| Copyright © 2024, Houston Realtors Information Service, Inc. All information provided is deemed reliable but is not guaranteed and should be independently verified. IDX information is provided exclusively for consumers' personal, non-commercial use, that it may not be used for any purpose other than to identify prospective properties consumers may be interested in purchasing. |
Houston Real Estate
The median home value in Houston, TX is $182,500. This is lower than the county median home value of $190,000. The national median home value is $219,700. The average price of homes sold in Houston, TX is $182,500. Approximately 38.47% of Houston homes are owned, compared to 50.48% rented, while 11.05% are vacant. Houston real estate listings include condos, townhomes, and single family homes for sale. Commercial properties are also available. If you see a property you’re interested in, contact a Houston real estate agent to arrange a tour today!
Houston, Texas 77024 has a population of 2,267,336. Houston 77024 is less family-centric than the surrounding county with 30.75% of the households containing married families with children. The county average for households married with children is 35.57%.
The median household income in Houston, Texas 77024 is $49,399. The median household income for the surrounding county is $57,791 compared to the national median of $57,652. The median age of people living in Houston 77024 is 32.9 years.
Houston Weather
The average high temperature in July is 93.3 degrees, with an average low temperature in January of 43.5 degrees. The average rainfall is approximately 52 inches per year, with 0 inches of snow per year.

