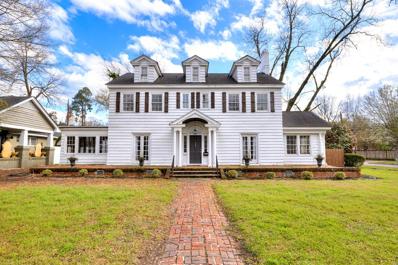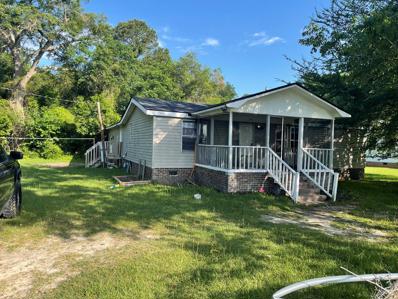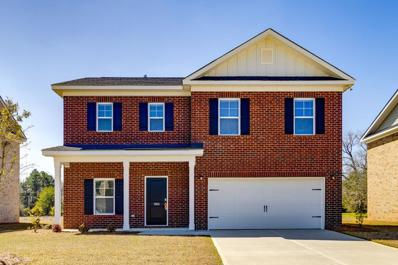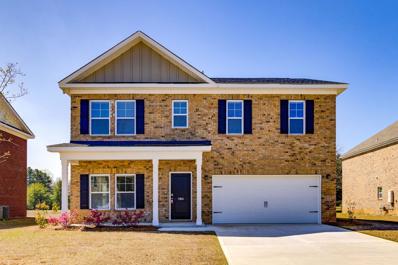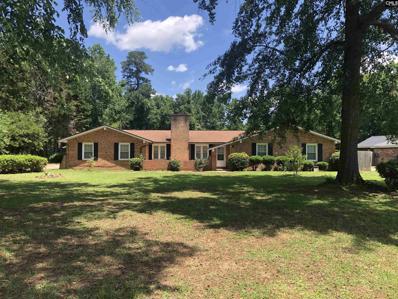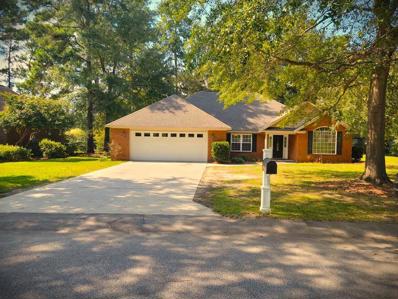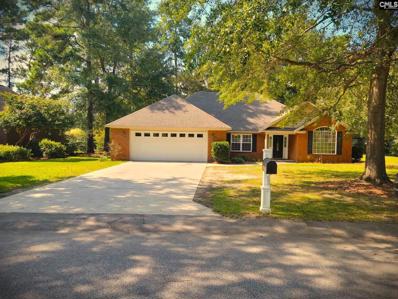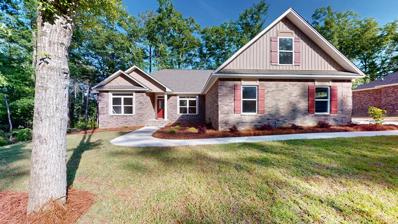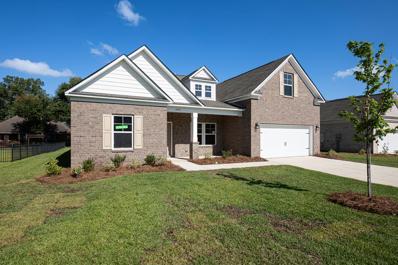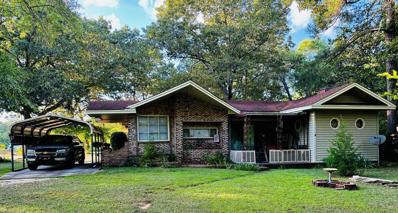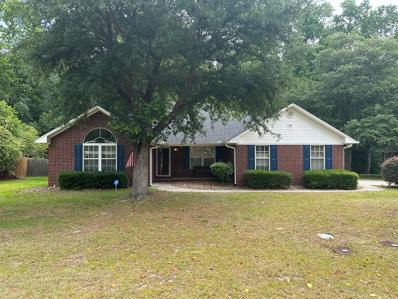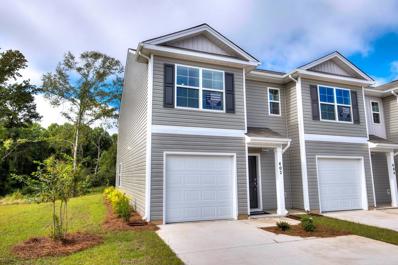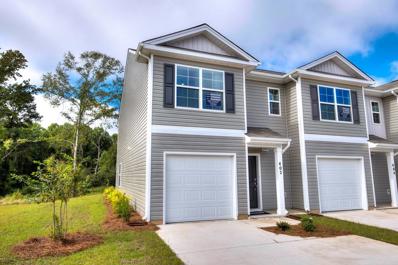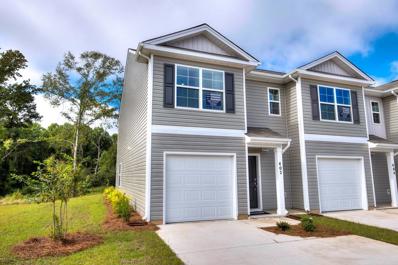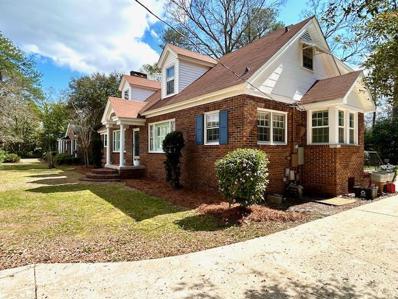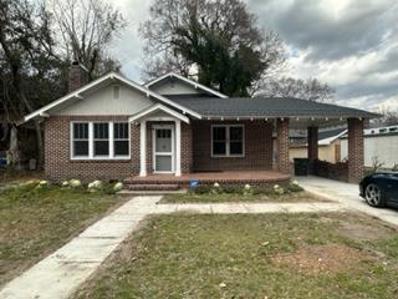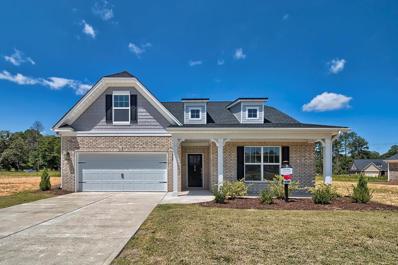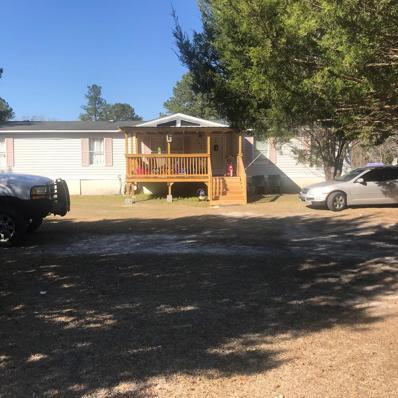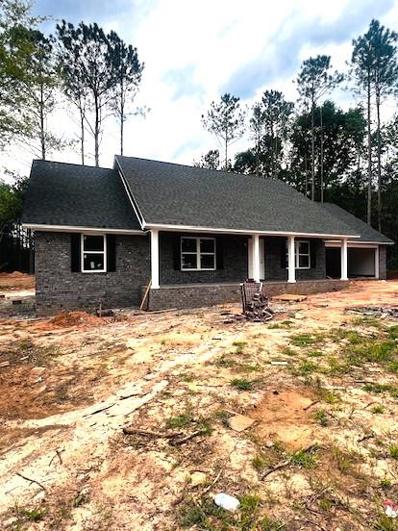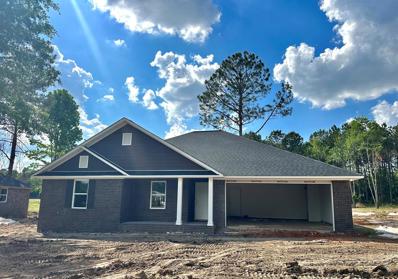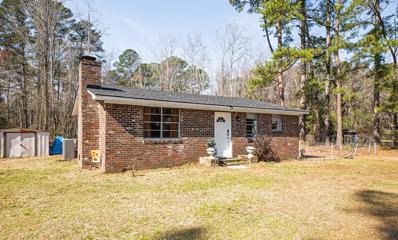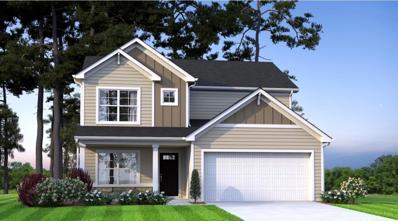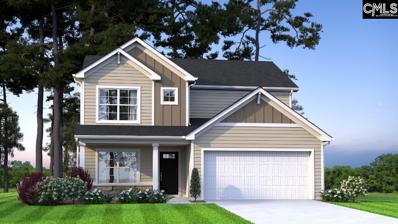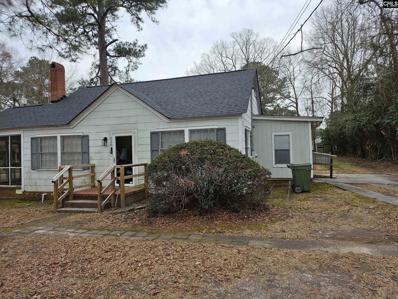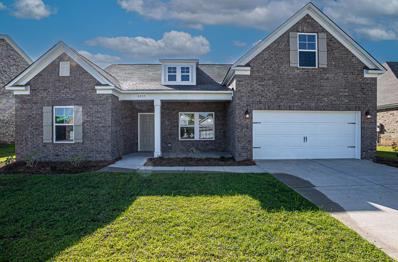Sumter SC Homes for Sale
$360,000
348 W Calhoun Sumter, SC 29150
- Type:
- Other
- Sq.Ft.:
- 3,263
- Status:
- Active
- Beds:
- 5
- Lot size:
- 0.33 Acres
- Year built:
- 1931
- Baths:
- 4.00
- MLS#:
- 162728
- Subdivision:
- Historic District
ADDITIONAL INFORMATION
Priced to sell AND $10,000 in seller concessions!!! Built in 1931, this charming colonial has been beautifully maintained, offering a fully renovated kitchen with butler's pantry, new fixtures, other modern updates, and picturesque landscaping. The first floor contains the master suite with a fully remodeled bathroom and private entrance to the home, along with a sunroom, office, dining room, and breathtaking great room. The second floor offers a guest suite with private bath in addition to three spare bedrooms and another full bathroom. Situated in Sumter's Historic District, this home is the epitome of modern elegance with timeless appeal.
$125,500
2370 Kolb Rd Sumter, SC 29154
- Type:
- Other
- Sq.Ft.:
- 2,100
- Status:
- Active
- Beds:
- 4
- Lot size:
- 0.46 Acres
- Year built:
- 1989
- Baths:
- 3.00
- MLS#:
- 162725
- Subdivision:
- N/A
ADDITIONAL INFORMATION
De-titled mobile home in the country on a .46 acre lot. Would make a great rental investment Home is 2100 sq ft in total with the addition on the back of the home. Screened front porch and 4 bedrooms 3 baths.
- Type:
- Other
- Sq.Ft.:
- 2,071
- Status:
- Active
- Beds:
- 5
- Lot size:
- 0.25 Acres
- Year built:
- 2022
- Baths:
- 3.00
- MLS#:
- 162724
- Subdivision:
- Beach Forest
ADDITIONAL INFORMATION
Ready to make a house a home? Well, look no further this is it. Welcome to the well established community called Beach Forest. Just minutes from Shaw AFB. This beautiful home boast 5 bedrooms and 3 full bathrooms. LVP flooring throughout the main level excluding bedroom/flex room. The heart of the home is its kitchen, boasting granite countertops and stainless steel appliances. Great for family gatherings. Upstairs are 4 additional bedrooms. Master suite has a huge walk-in-closet and spacious bathroom. Need more, neighborhood also has a family friendly community pool. Come see your home today.
- Type:
- Other
- Sq.Ft.:
- 2,273
- Status:
- Active
- Beds:
- 5
- Lot size:
- 0.3 Acres
- Year built:
- 2022
- Baths:
- 3.00
- MLS#:
- 162719
- Subdivision:
- Beach Forest
ADDITIONAL INFORMATION
Welcome to your New Home in the prestige neighborhood of Beach Forest. Just minutes away from Shaw AFB. This home features 5 bedrooms and 3 full bathrooms. One bedroom is located downstairs tucked away from kitchen and living room. LVP flooring flows throughout the remaining downstairs. Stainless steel appliances, pantry, and recess lighting that bounces off granite countertops. Huge master suite located upstairs with 3 additional bedrooms. Schedule your showings before it's too late.
- Type:
- Single Family
- Sq.Ft.:
- 2,440
- Status:
- Active
- Beds:
- 4
- Lot size:
- 1.02 Acres
- Year built:
- 1977
- Baths:
- 3.00
- MLS#:
- 580926
- Subdivision:
- Ashley Creek Village
ADDITIONAL INFORMATION
This 4BR, 3bath home with 2 lots (0.57/0.45acres) has so many amenities! As you walk into this home, you're greeted to a great room with a gas log fireplace. The kitchen island area has stovetop and features a double oven. The dining room and living room area features dual opening french doors. Down the hall, not only are you are embraced with home that has tile flooring throughout, but a hall bathroom that features double vanity and 2 bedrooms that are spacious with updated light fixtures. Primary bedroom is also spacious and contains a walk-in closet and bathroom with dual vanity and shower with dual shower heads. 4th bedroom has full bath, closet, ceiling speaker, access to outside. Can use as entertainment room. Screened porch has an above ground hot tub and a brick oven. 2 car detached garage/workshop. 0.45 acre lot owned by SC licensed real estate agent, not listing agent. CALL TODAY FOR A SHOWING!
- Type:
- Other
- Sq.Ft.:
- 2,569
- Status:
- Active
- Beds:
- 5
- Lot size:
- 0.46 Acres
- Year built:
- 2009
- Baths:
- 3.00
- MLS#:
- 162685
- Subdivision:
- Lakewood Links
ADDITIONAL INFORMATION
Check out this hidden gem in the peaceful Lakewood Links Golf Community! This home sits on a quiet street with 5 BR/2.5 BA (one bedroom would be perfect as an office). Over 2500 sq ft of living space & open split floor plan makes it spacious and perfect for entertaining! This home features hardwood floors, granite countertops, custom kitchen cabinets, eat in kitchen, separate formal dining, combination of trey and cathedral ceilings, a Jack & Jill Bathroom, a large master suite with his/her closets and separate sinks. Custom built wall shelves were added to accent the great/living room fireplace. Escape to the back covered porch overlooking a generous yard with irrigation system, mature trees, & a view of the 10th green. Home comes with a Home Warranty! Your serenity awaits!
- Type:
- Single Family
- Sq.Ft.:
- 2,569
- Status:
- Active
- Beds:
- 5
- Lot size:
- 0.46 Acres
- Year built:
- 2009
- Baths:
- 3.00
- MLS#:
- 580653
ADDITIONAL INFORMATION
Move in Ready!! Check out this hidden gem in the peaceful Lakewood Links Golf Community! This home sits on a quiet street with 5 BR/2.5 BA (one bedroom would be perfect as an office). Over 2500 sq ft of living space & open split floor plan makes it spacious and perfect for entertaining! This home features hardwood floors, granite countertops, custom kitchen cabinets, eat in kitchen, separate formal dining, combination of trey and cathedral ceilings, a Jack & Jill Bathroom, a large master suite with his/her closets and separate sinks. Custom built wall shelves were added to accent the great/living room fireplace. Escape to the back covered porch overlooking a generous yard with irrigation system, mature trees, & a view of the 10th green. Home comes with a Home Warranty! Your serenity awaits!
- Type:
- Other
- Sq.Ft.:
- 2,505
- Status:
- Active
- Beds:
- 4
- Lot size:
- 0.36 Acres
- Year built:
- 2023
- Baths:
- 3.00
- MLS#:
- 162655
- Subdivision:
- The Reserve
ADDITIONAL INFORMATION
THE RESERVE- New Construction with 9 ft painted ceiling in this five bedroom brick home. Split bedroom plan gives a bonus room as the 5th bedroom. Great room with corner FP and is open to the kitchen. Front formal dining room. Kitchen has a large work & breakfast island, white cabinetry, a corner pantry and a bow window in eat in area. Master has a tray ceiling and an ensuite with separate shower, tub, 2 vanities, a private toilet room and two walk in closets. Bedrooms 2 & 3 share a full Jack & Jill bath. Bedroom 4 is at the front and could be a study. There is a half bath in the hall, laundry room with utility sink, mat gold lights & fixtures, a covered porch, sod & sprinkler in front & a side 2 car garage. Seller is Realtor, Broker and principal member of Gainey Construction.
Open House:
Sunday, 6/16 2:00-3:00PM
- Type:
- Other
- Sq.Ft.:
- 2,715
- Status:
- Active
- Beds:
- 3
- Lot size:
- 0.3 Acres
- Year built:
- 2024
- Baths:
- 3.00
- MLS#:
- 162639
- Subdivision:
- Beach Forest
ADDITIONAL INFORMATION
The Carol II floor plan by Great Southern Homes . Ask me how we can save YOU $400/ month using our preferred lender!!1.5 story plan is great for entertaining. enter through arched entry ways and find a formal dining room w/ coffered ceiling , a large great room w/ Fireplace & mantle , kitchen features stainless steel appliances a freestanding gas double oven and beautiful backsplash. You will enjoy the extra living space with the sunroom downstairs and the bonus room upstairs. The 3 bedrooms and 2.5 baths includes the large in suite bathroom in the large owners suite featuring a tile shower tile surround tub and double vanity. This highly desirable home will not last long. Call today to find out about our preferred lender incentive of $15 k in closing costs. This home is waiting for you.
$115,000
4433 Amelia Dr Sumter, SC 29154
- Type:
- Other
- Sq.Ft.:
- 1,528
- Status:
- Active
- Beds:
- 3
- Lot size:
- 0.4 Acres
- Year built:
- 1984
- Baths:
- 2.00
- MLS#:
- 162635
- Subdivision:
- Cherryvale
ADDITIONAL INFORMATION
SOLD AS IS! This 3 bedroom, 2 bath Detitled mobile home, is a great starter home or investment property. This home features a huge master bedroom, with a covered porch and hot tub. Located close to Shaw Air Force Base , restaurants, and shopping centers. There is an additional room that can be used as an office, and the property has two additional buildings for parking and storage space. A must see!
$299,900
1470 Malone Dr Sumter, SC 29154
- Type:
- Other
- Sq.Ft.:
- 2,034
- Status:
- Active
- Beds:
- 3
- Lot size:
- 0.46 Acres
- Year built:
- 2004
- Baths:
- 3.00
- MLS#:
- 162630
- Subdivision:
- Meadowcroft
ADDITIONAL INFORMATION
Stunning Residence - Ready to Move in, Delight in the Elegance both Indoors and Outdoors. High-Quality Vinyl Planks Throughout!!! Spacious layout, featuring a Grand Living Area, Formal Dining Room, and Welcoming Foyer. Elegant and Luminous White Kitchen with a Breakfast bar and Spacious Dining Area. The Living Area boasts Vaulted Ceilings and a Cozy Fireplace. Expansive Master Suite with a Generous Master Bathroom including Dual Vanities, a jacuzzi Tub with ample storage, Shower & Walk-in Closet. Relax in the Landscaped and Enclosed backyard with a high level of privacy and no rear neighbors. Sizable Trex Deck for Leisurely moments.
$195,000
423 Devotion Sumter, SC 29154
- Type:
- Other
- Sq.Ft.:
- 1,418
- Status:
- Active
- Beds:
- 3
- Year built:
- 2023
- Baths:
- 3.00
- MLS#:
- 162624
- Subdivision:
- Wall Street
ADDITIONAL INFORMATION
Pearson Townhome End Unit, Townhome living is low maintenance living! Featuring 3 bedrooms, 2.5 bathrooms, and a 1 car garage in 1,418 sqft. Open-concept kitchen and living area, complete with countertop seating and space for a dining table. You'll find the primary bedroom upstairs, with a walk-in closet and a double-bowl vanity in the en suite bathroom. Two additional bedrooms are perfect for family, guest or offices. Each has ample closet space. An upstairs laundry room and another full bath are conveniently located in the hallway. Discover why the Pearson townhome will be the perfect fit for your next move!(Stock photos)
$195,500
405 Devotion Sumter, SC 29154
- Type:
- Other
- Sq.Ft.:
- 1,418
- Status:
- Active
- Beds:
- 3
- Year built:
- 2023
- Baths:
- 3.00
- MLS#:
- 162626
- Subdivision:
- Wall Street
ADDITIONAL INFORMATION
Pearson Townhome End Unit, Townhome living is low maintenance living! Featuring 3 bedrooms, 2.5 bathrooms, and a 1 car garage in 1,418 sqft. Open-concept kitchen and living area, complete with countertop seating and space for a dining table. You'll find the primary bedroom upstairs, with a walk-in closet and a double-bowl vanity in the en suite bathroom. Two additional bedrooms are perfect for family, guest or offices. Each has ample closet space. An upstairs laundry room and another full bath are conveniently located in the hallway. Discover why the Pearson townhome will be the perfect fit for your next move!(Stock photos)
$197,000
407 Devotion Sumter, SC 29154
- Type:
- Other
- Sq.Ft.:
- 1,418
- Status:
- Active
- Beds:
- 3
- Year built:
- 2023
- Baths:
- 3.00
- MLS#:
- 162625
- Subdivision:
- Wall Street
ADDITIONAL INFORMATION
Pearson Townhome End Unit, Townhome living is low maintenance living! Featuring 3 bedrooms, 2.5 bathrooms, and a 1 car garage in 1,418 sqft. Open-concept kitchen and living area, complete with countertop seating and space for a dining table. You'll find the primary bedroom upstairs, with a walk-in closet and a double-bowl vanity in the en suite bathroom. Two additional bedrooms are perfect for family, guest or offices. Each has ample closet space. An upstairs laundry room and another full bath are conveniently located in the hallway. Discover why the Pearson townhome will be the perfect fit for your next move!(Stock photos)
$222,000
14 Wactor Sumter, SC 29150
- Type:
- Other
- Sq.Ft.:
- 2,515
- Status:
- Active
- Beds:
- 4
- Lot size:
- 0.35 Acres
- Year built:
- 1951
- Baths:
- 3.00
- MLS#:
- 162599
- Subdivision:
- Historic
ADDITIONAL INFORMATION
Must see beautiful home in the much sought after Historic District. Perfect neighborhood for walking. Close to downtown Sumter's Main Street restaurants and shops. This spacious home is priced for a quick sell while providing room for personal updates. 4 Bedrooms/ 2.5 Baths. New AC duct work insulation. New flashing around chimney. Chimney has been serviced. Fireplace mortar redone. New fuse boxes and circuit breakers replaced. Mini-Splits added to upstairs bedrooms. 3 Helical piers added to the southeast corner of the house (copy of warranty will be attached). Cedar lined closets. More photos to come!
$225,000
26 Crescent Ave Sumter, SC 29150
- Type:
- Other
- Sq.Ft.:
- 1,596
- Status:
- Active
- Beds:
- 3
- Lot size:
- 0.4 Acres
- Year built:
- 1935
- Baths:
- 2.00
- MLS#:
- 162594
- Subdivision:
- North Westside Villas
ADDITIONAL INFORMATION
Hurry, Hurry, Hurry, If Natural Light is a must-have, then this is the property designed just for you. Look at the original detail in the built-ins. These features can't be beaten. Hardwood restored throughout, luxury vinyl in wet areas updated modern kitchen and baths, windows and plumbing. Lots of original details to marry the new updates to the old character. A new 6ft fence is being installed to give privacy and seclusion from neighbors. The breakfast area will have a beautiful nook to sip coffee in the mornings. You can't forget the porch. The original details bring the beauty out in this historic feel house. This is a great opportunity to be in a great area close to shopping and the downtown scene.
- Type:
- Other
- Sq.Ft.:
- 2,450
- Status:
- Active
- Beds:
- 3
- Lot size:
- 0.2 Acres
- Year built:
- 2024
- Baths:
- 2.00
- MLS#:
- 162591
- Subdivision:
- Timberline Meadows
ADDITIONAL INFORMATION
Discover the latest construction offerings in Timberline Meadows, a timeless neighborhood boasting modern home features and open-concept layouts! The Wallace plan is perfect. Entering from the two-car garage, you'll find yourself in the home's grand foyer. On one side is the nicely placed laundry room. On the other side, there are two bedrooms and a full bathroom. In the back of the home, the kitchen and breakfast area commune with the family room to create an incomparable living space full of light, air, and laughter. Finally, with its tray ceiling, the primary suite beckons. Enjoy the en-suite bath and twirl around inside the walk-in closet. Place yourself in a house with character but one that suits your life's pace. The Wallace lets you slow down and be yourself.
$90,000
4225 Pond Loop Sumter, SC 29154
- Type:
- Other
- Sq.Ft.:
- 1,792
- Status:
- Active
- Beds:
- 4
- Lot size:
- 0.69 Acres
- Year built:
- 1996
- Baths:
- 2.00
- MLS#:
- 162589
- Subdivision:
- Cane Savannah
ADDITIONAL INFORMATION
This 4-bedroom, 2- bath mobile home sits on a .69 +/- acre lot. It boasts a newly constructed covered front porch, ideal for enjoying outdoor relaxation. The spacious fenced backyard offers privacy and room, and a separate family room featuring a cozy fireplace, providing ample space for both entertaining and everyday living.
$277,000
135 Harvey Dr. Sumter, SC 29150
- Type:
- Other
- Sq.Ft.:
- 1,940
- Status:
- Active
- Beds:
- 3
- Lot size:
- 0.42 Acres
- Year built:
- 2024
- Baths:
- 2.00
- MLS#:
- 162587
- Subdivision:
- N/A
ADDITIONAL INFORMATION
Featuring Gainey Construction's popular "Ranch" floorplan! 3 Bed 2 bath brick home with finished bonus room! Cozy front porch as well as covered back porch! Home features modified ceilings, kitchen with an island that's open to the Great Room, and Main Bedrrom features spacious walk in closet! Main bath includes separate tub/ shower. The Ranch also boasts a 2 car garage. Call LA for more info/ date of completion. JD Gainey is the primary officer of Gainey Construction Co and the BIC of ARGI.
$254,900
125 Harvey Drive Sumter, SC 29150
- Type:
- Other
- Sq.Ft.:
- 1,684
- Status:
- Active
- Beds:
- 3
- Lot size:
- 0.41 Acres
- Year built:
- 2024
- Baths:
- 2.00
- MLS#:
- 162571
- Subdivision:
- N/A
ADDITIONAL INFORMATION
This new all brick 3 bedroom/2 bathroom home features an open concept living area, split bedroom floorpan, and a 2 car garage. The primary bedroom has a tray ceiling, a double sink vanity and soaker tub in the primary bathroom, and a large walk-in closet. The kitchen has all wood cabinets, lots of storage and counter space, and an island looking into the eat-in and living room areas. The Maple floorpan is a great layout! JD Gainey is the primary officer of Gainey Co and the BIC of ARGI.
$149,999
4150 Hwy 15 S Sumter, SC 29150
- Type:
- Other
- Sq.Ft.:
- 1,017
- Status:
- Active
- Beds:
- 2
- Lot size:
- 2.75 Acres
- Year built:
- 1975
- Baths:
- 1.00
- MLS#:
- 162556
- Subdivision:
- None
ADDITIONAL INFORMATION
Back on the market! Located in a country setting. Boasting classic hardwood floors and central AC/heat, this home offers great natural light, ideal for those seeking a simpler life, such as small farm enthusiasts, avid gardeners, retirees or first-time homeowners. All appliances stay. Perfect for those who appreciate the charm of a more rustic lifestyle in a beautiful country setting located on 2.75 acres! Please don't miss out on this opportunity. It won't last long!
- Type:
- Other
- Sq.Ft.:
- 2,110
- Status:
- Active
- Beds:
- 4
- Lot size:
- 0.17 Acres
- Year built:
- 2024
- Baths:
- 3.00
- MLS#:
- 162554
- Subdivision:
- Crystal Downs
ADDITIONAL INFORMATION
Welcome to Crystal Down! The Myrtle A Plan (lot 44) is meticulously crafted to provide all the essentials within the comforts of home. Featuring 2,110 square feet, this plan comprises 4 bedrooms and 3 bathrooms while allowing for various customization options. The kitchen is adorned with granite countertops and a sizable pantry, seamlessly connecting to the vast great room through a breakfast island. The second floor houses the master bedroom, complete with two walk-in closets within the luxurious master bath that showcases a double vanity and shower. Two additional bedrooms on the second floor offer ample walk-in closet space, with the laundry room conveniently situated upstairs as well. The fourth bedroom finds its place on the first floor, adding to the plan's versatility.
- Type:
- Single Family
- Sq.Ft.:
- 2,110
- Status:
- Active
- Beds:
- 4
- Lot size:
- 0.17 Acres
- Year built:
- 2023
- Baths:
- 3.00
- MLS#:
- 579719
ADDITIONAL INFORMATION
READY NOW IN CRYSTAL DOWNS! The McGuinn Myrtle A floor plan(Lot 44) has 2110 heated sq ft. This 4 bedroom, 3 bath home features granite counter tops, a large kitchen pantry. The over sized family room opens up to the large kitchen with breakfast island. The master bedroom is located on the 2nd floor and has two walk-in closets located in the master bath. The master bath also features double vanity and shower. Upstairs you will find an additional 2 bedrooms each with a spacious walk-in closet. As an added bonus for your convenience the laundry room is located upstairs. 4th bedroom and full bath is on ground level for added convenience. Prime location. Ask how to get a FREE REFRIGERATOR and up to $5000 in seller paid closing costs with a preferred lender.
- Type:
- Single Family
- Sq.Ft.:
- 1,198
- Status:
- Active
- Beds:
- 3
- Year built:
- 1947
- Baths:
- 1.00
- MLS#:
- 579667
ADDITIONAL INFORMATION
Three bedroom, one bath, hardwood floors, new roof Jan 2024 BEING SOLD AS IS. NO REPAIRS
Open House:
Saturday, 6/22 12:00-1:00PM
- Type:
- Other
- Sq.Ft.:
- 2,469
- Status:
- Active
- Beds:
- 3
- Lot size:
- 0.34 Acres
- Year built:
- 2024
- Baths:
- 3.00
- MLS#:
- 162525
- Subdivision:
- Beach Forest
ADDITIONAL INFORMATION
The Carol II floor plan by Great Southern Homes Ask me how we can save YOU $400/ month using our preferred lender!! 3 bedrooms 2.5 baths . arched entry ways as you enter the home and advanced estate series trim through out. The formal dining room has coffered ceiling and beautiful trim the gourmet kitchen boast an all in one free standing gas double oven single bowl farm sink white subway tile kitchen backsplash and 3cm granite. The great room has a cozy gas fireplace. enjoy entertaining in your screened in back porch. The master suite boast a large in-suite bathroom with tile shower and tile backsplash around tub. This energy efficient smart home will not be available long financing incentives of $15k in closing costs with our preferred lender HomeOwners Mortgage restrictions apply

Andrea D. Conner, License 102111, Xome Inc., License 19633, AndreaD.Conner@xome.com, 844-400-XOME (9663), 751 Highway 121 Bypass, Suite 100, Lewisville, Texas 75067

The information being provided is for the consumer's personal, non-commercial use and may not be used for any purpose other than to identify prospective properties consumer may be interested in purchasing. Any information relating to real estate for sale referenced on this web site comes from the Internet Data Exchange (IDX) program of the Consolidated MLS®. This web site may reference real estate listing(s) held by a brokerage firm other than the broker and/or agent who owns this web site. The accuracy of all information, regardless of source, including but not limited to square footages and lot sizes, is deemed reliable but not guaranteed and should be personally verified through personal inspection by and/or with the appropriate professionals. Copyright © 2024, Consolidated MLS®.
Sumter Real Estate
The median home value in Sumter, SC is $235,000. This is higher than the county median home value of $76,300. The national median home value is $219,700. The average price of homes sold in Sumter, SC is $235,000. Approximately 46% of Sumter homes are owned, compared to 41.69% rented, while 12.3% are vacant. Sumter real estate listings include condos, townhomes, and single family homes for sale. Commercial properties are also available. If you see a property you’re interested in, contact a Sumter real estate agent to arrange a tour today!
Sumter, South Carolina has a population of 40,286. Sumter is less family-centric than the surrounding county with 22.33% of the households containing married families with children. The county average for households married with children is 23.99%.
The median household income in Sumter, South Carolina is $38,562. The median household income for the surrounding county is $41,946 compared to the national median of $57,652. The median age of people living in Sumter is 33.7 years.
Sumter Weather
The average high temperature in July is 90.9 degrees, with an average low temperature in January of 34 degrees. The average rainfall is approximately 46.2 inches per year, with 0.8 inches of snow per year.
