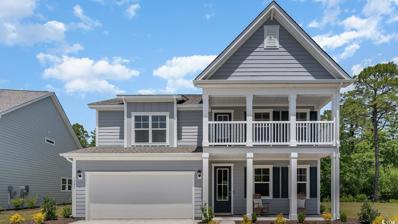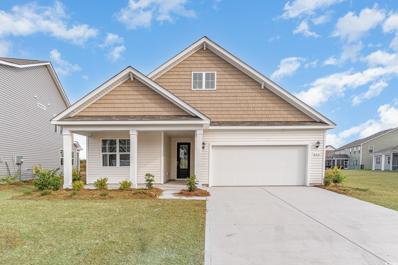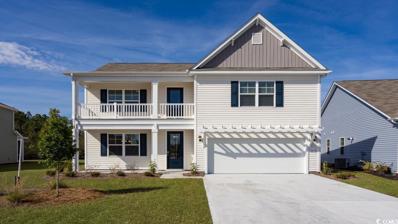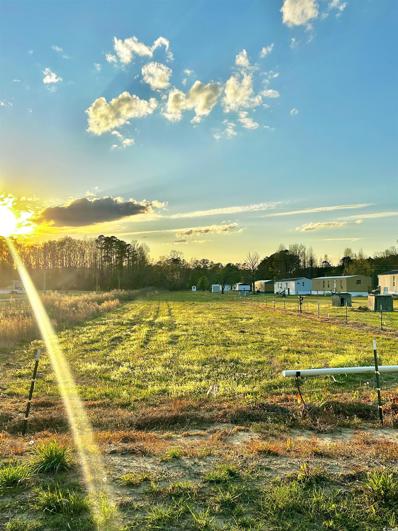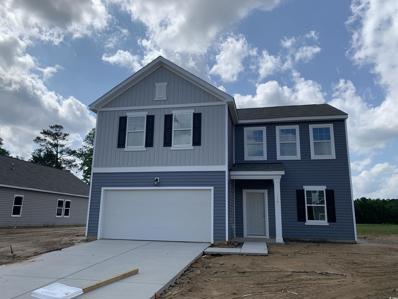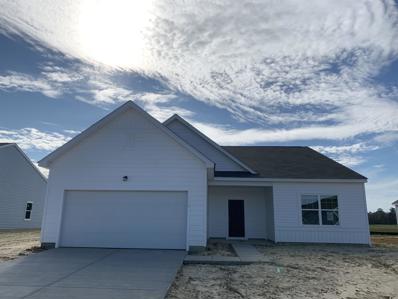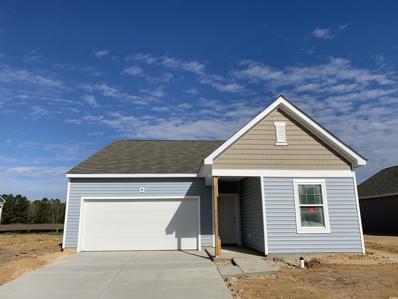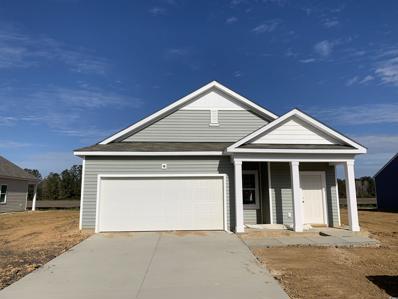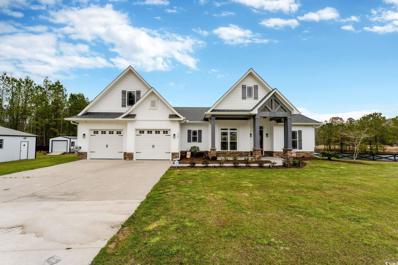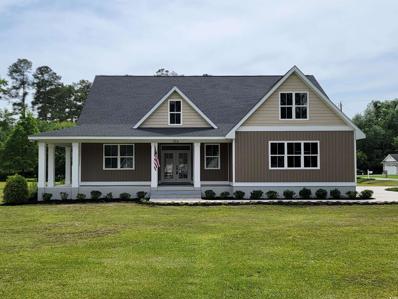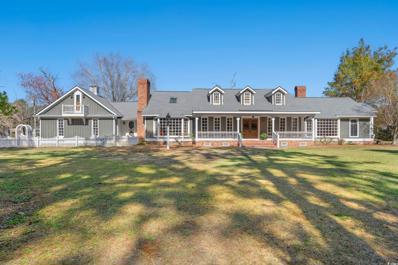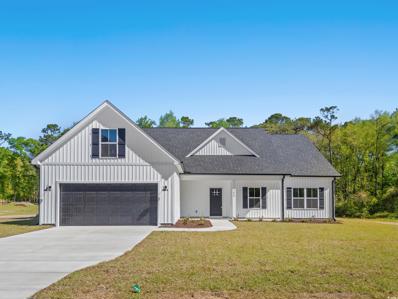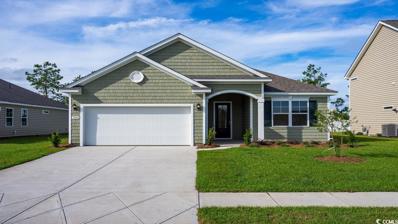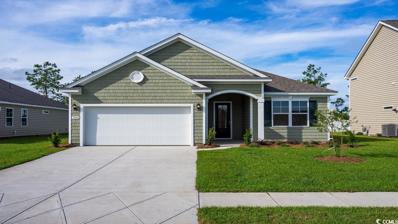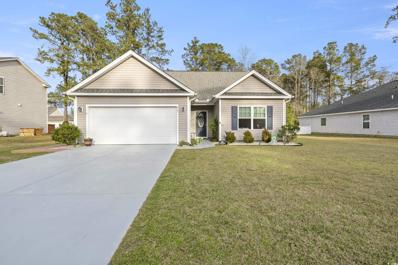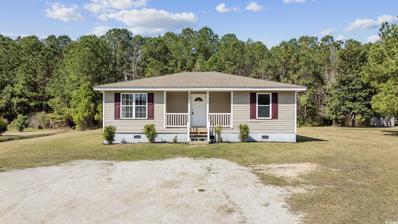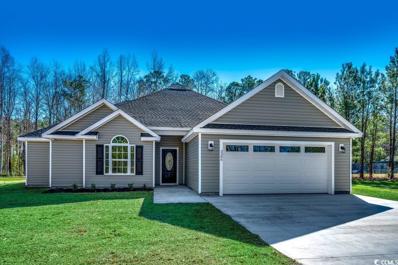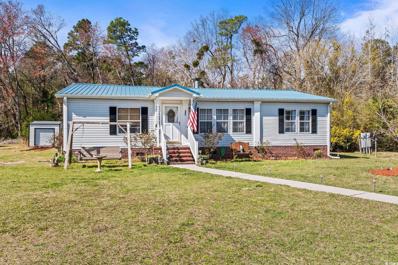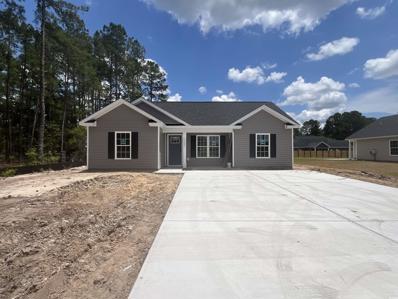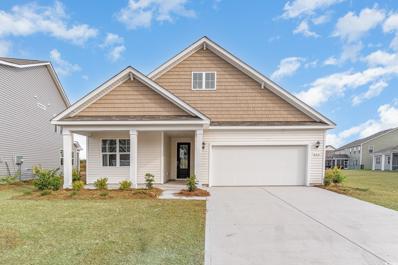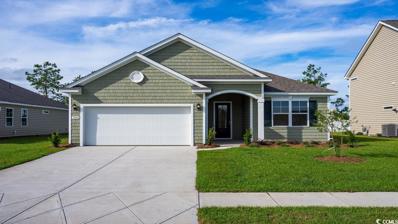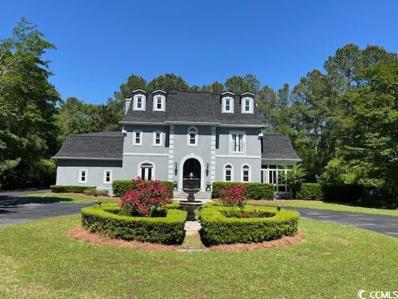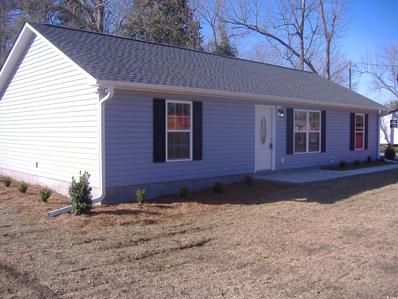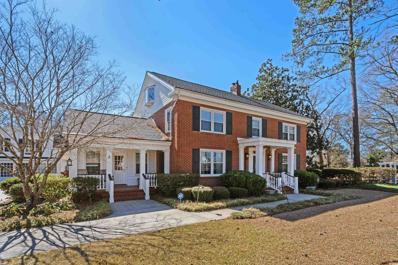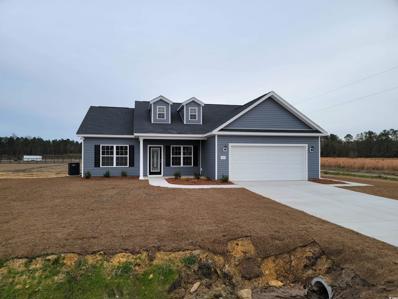Loris SC Homes for Sale
$443,830
133 Fair Meadow Ct. Loris, SC 29569
- Type:
- Single Family-Detached
- Sq.Ft.:
- 3,126
- Status:
- Active
- Beds:
- 4
- Lot size:
- 0.28 Acres
- Year built:
- 2024
- Baths:
- 3.00
- MLS#:
- 2406841
- Subdivision:
- Spring View Landing
ADDITIONAL INFORMATION
Spring View Landing is our newest boutique community with just 12 homes, it won't last long. This popular plan brings functionality and style together! Gorgeous Charleston style elevation with first and second story front porches. Upon entry is a spacious flex room which can be used as a home office or formal dining room. The large gourmet kitchen boasts quartz countertops, an oversized island, stainless appliances, walk-in pantry, and Butler's pantry. Spacious bedroom and full bathroom on the first floor. Upstairs you will find the beautiful master suite with sitting room, huge walk-in closet, and on suite bath with large separate vanities, linen closet, and tiled spa shower! this home offers the third-floor walkup attic! *Photos are of a similar Harbor Oak plan. This is America's Smart Home! Each of our homes comes with an industry leading smart home technology package that will allow you to control the thermostat, front door light and lock, and video doorbell from your smartphone or with voice commands to Alexa. *Photos are of a similar Harbor Oak home. (Home and community information, including pricing, included features, terms, availability and amenities, are subject to change prior to sale at any time without notice or obligation. Square footages are approximate. Pictures, photographs, colors, features, and sizes are for illustration purposes only and will vary from the homes as built. Equal housing opportunity builder.)
$377,915
125 Fair Meadow Ct. Loris, SC 29569
- Type:
- Single Family-Detached
- Sq.Ft.:
- 1,983
- Status:
- Active
- Beds:
- 4
- Lot size:
- 0.24 Acres
- Year built:
- 2024
- Baths:
- 2.00
- MLS#:
- 2406839
- Subdivision:
- Spring View Landing
ADDITIONAL INFORMATION
Spring View Landing is our newest boutique community with just 12 homes, it won't last long. Perfect for entertaining family and friends or just creating the ideal space for your daily needs, the Litchfield is one of our most desirable single-story homes. This floorplan offers high ceilings, a large open concept living area, and a split bedroom design. This home also includes 36" cabinetry, quartz counters, an oversized island with breakfast bar and a large walk-in pantry. The primary bedroom suite is tucked away at the back of the home and offers two spacious walk-in closets, 5 ft. tiled shower, double vanity, and a separate linen closet for additional storage. A large covered rear porch and extended front porch complete this home! This is America's Smart Home! Each of our homes comes with an industry leading smart home technology package that will allow you to control the thermostat, front door light and lock, and video doorbell from your smartphone or with voice commands to Alexa. *Photos are of a similar Litchfield home. (Home and community information, including pricing, included features, terms, availability and amenities, are subject to change prior to sale at any time without notice or obligation. Square footages are approximate. Pictures, photographs, colors, features, and sizes are for illustration purposes only and will vary from the homes as built. Equal housing opportunity builder.)
$432,050
121 Fair Meadow Ct. Loris, SC 29569
- Type:
- Single Family-Detached
- Sq.Ft.:
- 3,221
- Status:
- Active
- Beds:
- 5
- Lot size:
- 0.24 Acres
- Year built:
- 2024
- Baths:
- 4.00
- MLS#:
- 2406835
- Subdivision:
- Spring View Landing
ADDITIONAL INFORMATION
Spring View Landing is our newest boutique community with just 12 homes, it won't last long. "Beautiful two story home with 2 level front porch! The owners' bedroom suite is oversized and conveniently located on the first floor and has a HUGE walk-in closet and bathroom with double vanity and tiled 5' shower. Lovely formal dining room and kitchen with 36" cabinetry, stainless steel appliances and quartz countertops. Upstairs boasts a large loft area, along with 4 bedrooms, two full baths, and a laundry room. This is America's Smart Home! Each of our homes comes with an industry leading smart home technology package that will allow you to control the thermostat, front door light and lock, and video doorbell from your smartphone or with voice commands to Alexa. *Photos are of a similar Tillman home. (Home and community information, including pricing, included features, terms, availability and amenities, are subject to change prior to sale at any time without notice or obligation. Square footages are approximate. Pictures, photographs, colors, features, and sizes are for illustration purposes only and will vary from the homes as built. Equal housing opportunity builder.)
$1,400,000
2831 Ino Dr. Loris, SC 29569
- Type:
- Mobile Home
- Sq.Ft.:
- n/a
- Status:
- Active
- Beds:
- n/a
- Year built:
- 1958
- Baths:
- MLS#:
- 2406904
- Subdivision:
- Not within a Subdivision
ADDITIONAL INFORMATION
Are you an investor looking to expand your portfolio? Look no further! This Manufactured home park consists of 48 acres pf prime real estate with fishing ponds and plenty of room for expansion as well as livestock. This site currently has 28 fully rented lots and extra acreage to add more. A three bedroom 2 bath single family home also conveys with the sale of this property as well as storage sheds, a fishing dock, and more! Do not miss the chance of owning this perfect investment property! Schedule your showing today!
$331,990
170 Linares St. Loris, SC 29569
- Type:
- Single Family-Detached
- Sq.Ft.:
- 2,717
- Status:
- Active
- Beds:
- 4
- Lot size:
- 0.25 Acres
- Year built:
- 2024
- Baths:
- 3.00
- MLS#:
- 2406745
- Subdivision:
- Andalusia
ADDITIONAL INFORMATION
NOW AVAILABLE! Special Incentives apply for Low Mortgage Rates and Closing Cost Assistance! -Sagan floorplan offers everything you're looking for in a new home. You will love this spacious two-story home featuring 3 upstairs bedrooms, all with walk in closets, Large loft, primary bedroom on the main floor and added flex space. Enjoy living amongst new home details including granite countertops, stainless steel appliances and a walk-in pantry! All appliances included! -Let us welcome you home to Andalusia. Your new community is located in the quaint small town of Loris. You will love calling Loris home because it is just minutes away from Cherry Grove Beach, Crown Park Golf Club and many other attractions. Conveniently accessible to Routes 9 and 905 makes day to day tasks or commutes a breeze. -Welcome Home to Andalusia.
$315,990
139 Linares St. Loris, SC 29569
- Type:
- Single Family-Detached
- Sq.Ft.:
- 2,174
- Status:
- Active
- Beds:
- 4
- Lot size:
- 0.24 Acres
- Year built:
- 2024
- Baths:
- 3.00
- MLS#:
- 2406743
- Subdivision:
- Andalusia
ADDITIONAL INFORMATION
NOW AVAILABLE! -The Europa is the perfect layout with 4 spacious bedrooms and 3 full bathrooms. Entertain guests in your brand new kitchen complete with stylish stainless steel appliances, granite countertops and a large island. Enjoy the open living, dining and kitchen space that looks out onto your very own patio overlooking the large pond! All appliances included! -Let us welcome you home to Andalusia. Your new community is located in the quaint small town of Loris. You will love calling Loris home because it is just minutes away from Cherry Grove Beach, Crown Park Golf Club and many other attractions. Conveniently accessible to Routes 9 and 905 makes day to day tasks or commutes a breeze. -Welcome Home to Andalusia.
$291,990
146 Linares St. Loris, SC 29569
- Type:
- Single Family-Detached
- Sq.Ft.:
- 1,662
- Status:
- Active
- Beds:
- 3
- Lot size:
- 0.24 Acres
- Year built:
- 2024
- Baths:
- 2.00
- MLS#:
- 2406742
- Subdivision:
- Andalusia
ADDITIONAL INFORMATION
NOW AVAILABLE! Special Incentives apply for Low Mortgage Rates and Closing Cost Assistance! -Get ready to walk into a new home that feels like it was made for you. The one-story layout provides plenty of space with an open living area. Enjoy cooking and dining in a kitchen that includes brand new stainless steel appliances and an island with granite countertops. Your very own covered patio provides a perfect spot to relax or host friends and family. All appliances included! -Let us welcome you home to Andalusia. Your new community is located in the quaint small town of Loris. You will love calling Loris home because it is just minutes away from Cherry Grove Beach, Crown Park Golf Club and many other attractions. Conveniently accessible to Routes 9 and 905 makes day to day tasks or commutes a breeze. -Welcome Home to Andalusia.
$289,990
154 Linares St. Loris, SC 29569
- Type:
- Single Family-Detached
- Sq.Ft.:
- 1,402
- Status:
- Active
- Beds:
- 3
- Lot size:
- 0.24 Acres
- Year built:
- 2024
- Baths:
- 2.00
- MLS#:
- 2406738
- Subdivision:
- Andalusia
ADDITIONAL INFORMATION
NOW AVAILABLE! Special Incentives apply for Low Mortgage Rates and Closing Cost Assistance! -Step into this one-story home with three bedrooms and two nice bathrooms, providing lots of space for your whole family. Enjoy cooking and eating in the upgraded kitchen that has modern stainless steel appliances and a big island with great granite countertops. Head to the private covered patio when you need a break or want to have a good time with friends and family in a cozy and friendly setting. All appliances included! -Let us welcome you home to Andalusia. Your new community is located in the quaint small town of Loris. You will love calling Loris home because it is just minutes away from Cherry Grove Beach, Crown Park Golf Club and many other attractions. Conveniently accessible to Routes 9 and 905 makes day to day tasks or commutes a breeze. -Welcome Home to Andalusia.
$739,900
3305 Daisy Rd. Loris, SC 29569
- Type:
- Single Family-Detached
- Sq.Ft.:
- 2,635
- Status:
- Active
- Beds:
- 4
- Lot size:
- 1.33 Acres
- Year built:
- 2017
- Baths:
- 3.00
- MLS#:
- 2406697
- Subdivision:
- Not within a Subdivision
ADDITIONAL INFORMATION
Introducing a truly exceptional property situated on 1.3 acres of picturesque lakefront property. This rare find boasts a spacious 4 bedroom, 3 bath layout spanning over 2600 heated square feet, making it the perfect blend of luxury and comfort. Step into elegance as you enter the meticulously crafted interiors adorned with extensive upgrades, including a stunning coffin ceiling that adds a touch of grandeur to the living space. The custom-built entertainment center serves as the focal point, providing a perfect setting for gatherings and relaxation. The heart of the home; the kitchen, is a spectacle in and of itself with granite countertops and top-of-the-line stainless steel appliances that elevate both style and functionality. A butler's pantry adds convenience and extra storage, while enhancing the seamless flow of space. Retreat to the luxurious master suite featuring a tall tray ceiling and walk-in closet, offering ample storage for your wardrobe. The ensuite bath has several spa-like features, including a garden tub, custom built shower, and make-up area. Entertainment options abound with a heated/ cooled swimming pool, screened in porch, and multi-level patio, inviting you to unwind amidst the serene surroundings. The expansive outdoor area offers endless possibilities for recreation and relaxation, perfect for enjoying life by the water's edge. Additional highlights include separate storage buildings on property, providing ample space for all your toys! With too many features to list, this extraordinary home embodies the epitome of luxury living and serenity. Don't Delay - Book Your Showing TODAY!
$559,900
214 Carolina Dr. Loris, SC 29569
- Type:
- Single Family-Detached
- Sq.Ft.:
- 2,461
- Status:
- Active
- Beds:
- 3
- Lot size:
- 0.81 Acres
- Year built:
- 2023
- Baths:
- 3.00
- MLS#:
- 2406475
- Subdivision:
- Fox Bay Estates
ADDITIONAL INFORMATION
New Construction. With 3br, 2-1/2baths. Large bonus room has a huge Walkin closet. Could be a 4th bedroom. Open concept in a quiet country setting on almost an acre. All this on a corner lot! Plenty of room to build your dream garage/shop. Only 5 minutes from downtown Loris, shopping and dining. Just a short ride to the beach! Beautiful inside and out. All of the above with OWNER FINANCING!!! Schedule you're showing today before you miss out on peaceful place to call home.
$650,000
441 Carolina Dr. Loris, SC 29569
- Type:
- Single Family-Detached
- Sq.Ft.:
- 4,987
- Status:
- Active
- Beds:
- 3
- Lot size:
- 1.97 Acres
- Year built:
- 1974
- Baths:
- 5.00
- MLS#:
- 2406407
- Subdivision:
- Fox Bay Estates
ADDITIONAL INFORMATION
This amazing home is filled with character and craftsmanship from top to bottom. From the time you walk in the door, you see custom woodwork, gleaming hardwood floors, stained glass windows, and large rooms. The kitchen is oversize and features antique brickwork, custom hand painted backsplash tiles, and a vaulted ceiling with beam accents. The kitchen is flanked by a den with a fireplace and large windows overlooking the front yard. The great room is warm and inviting with antique brick flooring and lots of windows and French door leading out to the back yard and patio. The primary bedroom is also downstairs and features a luxurious sitting room with antique brick flooring, a fireplace and vaulted ceiling. The main bathroom is spectacular and makes you feel like you're in a spa. The walk in room size main closet with custom built ins and cabinetry plus a vanity area finish off this stunning bedroom retreat. There is an additional office area and tv room downstairs. Upstairs are 2 more bedrooms and two bathrooms. There is also a bonus room with beautiful built in cabinetry upstairs. This property features a front porch, a screened back porch, a detached storage building, mature landscaping, and driveway all perfectly nestled on 1.97 acres with no HOA. This home is conveniently located just 30 minutes to North Myrtle Beach! Some images have been virtually staged. **Roof was replaced in 2022 along with all new skylights.
$525,000
1415 Colts Neck Rd. Loris, SC 29569
- Type:
- Single Family-Detached
- Sq.Ft.:
- 2,446
- Status:
- Active
- Beds:
- 4
- Lot size:
- 0.7 Acres
- Year built:
- 2024
- Baths:
- 4.00
- MLS#:
- 2406380
- Subdivision:
- Not within a Subdivision
ADDITIONAL INFORMATION
Move-In Ready! This "modern farmhouse" styled southern home brings classic and modern design tastefully together. No expense is spared to bring you a spacious and comfortable, yet stylish home on this 0.70 acre lot. This property is NOT in a Homeowner's Association. When you come in the front door, you can immediately feel how spacious and grand the home is. Off the foyer is a office/den with double glass doors. As you proceed deeper into the home, you will enter the large living room featuring a gas fireplace and beautiful trim features. The living room is large enough for enough furniture to comfortably entertain. Off the living room is the open concept kitchen featuring granite countertops, soft close cabinets, a gas range, tile backsplash, and a large single bowl sink in the oversized island. Additional features of the home include LVP flooring throughout the first floor, large bedrooms, tile shower in the master bath, gas tankless water heater, porches both front and back, black seamless gutters, and a plumbed propane gas hookup for a gas grill/future outdoor kitchen. There is lots to love about this home. Contact an agent today!
$355,810
129 Fair Meadow Ct. Loris, SC 29569
- Type:
- Single Family-Detached
- Sq.Ft.:
- 1,733
- Status:
- Active
- Beds:
- 3
- Lot size:
- 0.23 Acres
- Year built:
- 2024
- Baths:
- 2.00
- MLS#:
- 2406239
- Subdivision:
- Spring View Landing
ADDITIONAL INFORMATION
Spring View Landing is our newest boutique community with just 12 homes, it won't last long. The popular Eaton floor plan is a great one level, open concept home with a show stopper kitchen! Perfect for family living and entertaining! Luxury owner's suite with tray ceiling and en suite bath featuring a large double vanity, 5' tiled shower and two linen closets. The kitchen boasts quartz counter tops, stainless steel appliances, large pantry and island. You will enjoy the spacious feeling with 9 foot ceilings and the large covered porch to enjoy the coastal weather! Ask about our Home Is Connected smart home package that is included in all of our homes! This is America's Smart Home! Each of our homes comes with an industry leading smart home technology package that will allow you to control the thermostat, front door light and lock, and video doorbell from your smartphone or with voice commands to Alexa. *Photos are of a similar Eaton home. (Home and community information, including pricing, included features, terms, availability and amenities, are subject to change prior to sale at any time without notice or obligation. Square footages are approximate. Pictures, photographs, colors, features, and sizes are for illustration purposes only and will vary from the homes as built. Equal housing opportunity builder.)
$355,810
124 Fair Meadow Ct. Loris, SC 29569
- Type:
- Single Family-Detached
- Sq.Ft.:
- 1,733
- Status:
- Active
- Beds:
- 3
- Lot size:
- 0.24 Acres
- Year built:
- 2024
- Baths:
- 2.00
- MLS#:
- 2406238
- Subdivision:
- Spring View Landing
ADDITIONAL INFORMATION
Spring View Landing is our newest boutique community with just 12 homes, it won't last long. The popular Eaton floor plan is a great one level, open concept home with a show stopper kitchen! Perfect for family living and entertaining! Luxury owner's suite with tray ceiling and en suite bath featuring a large double vanity, 5' tiled shower and two linen closets. The kitchen boasts quartz counter tops, stainless steel appliances, large pantry and island. You will enjoy the spacious feeling with 9 foot ceilings and the large covered porch to enjoy the coastal weather! Ask about our Home Is Connected smart home package that is included in all of our homes! This is America's Smart Home! Each of our homes comes with an industry leading smart home technology package that will allow you to control the thermostat, front door light and lock, and video doorbell from your smartphone or with voice commands to Alexa. *Photos are of a similar Eaton home. (Home and community information, including pricing, included features, terms, availability and amenities, are subject to change prior to sale at any time without notice or obligation. Square footages are approximate. Pictures, photographs, colors, features, and sizes are for illustration purposes only and will vary from the homes as built. Equal housing opportunity builder.)
$265,900
417 Cotton Grass Dr. Loris, SC 29569
- Type:
- Single Family-Detached
- Sq.Ft.:
- 1,366
- Status:
- Active
- Beds:
- 3
- Lot size:
- 0.25 Acres
- Year built:
- 2017
- Baths:
- 2.00
- MLS#:
- 2406050
- Subdivision:
- Red Bluff Village
ADDITIONAL INFORMATION
Welcome Home! This charming single-story residence boasts comfort and convenience, featuring a delightful three bedroom, two bathroom layout nestled in the Red Bluff Village neighborhood just minutes from Hwy 22. Step inside to discover an inviting open floor plan with new LVP flooring throughout the main living area. The spacious family room with vaulted ceilings, seamlessly connects to the large eat-in kitchen which is complete with stainless steel appliances, granite counter tops, a breakfast bar and beautiful cabinetry for storage. Retreat to the generously sized primary bedroom, flooded with natural light and featuring a walk-in closet and ensuite bathroom with large 5' shower. Two additional spacious bedrooms on the opposite side of the house as well as a full bathroom complete this great floor plan. Outside, you'll find a covered back patio overlooking the beautiful large yard. There is also two-car garage with a pull-down attic for all of your storage needs. The convenient location of this home offers easy access to shopping, dining and all Loris and Myrtle Beach has to offer. Don't miss out on the opportunity to make this wonderful property your own – schedule your showing today!
$209,000
4375 Harrelson Ave. Loris, SC 29569
- Type:
- Single Family-Detached
- Sq.Ft.:
- 1,270
- Status:
- Active
- Beds:
- 3
- Lot size:
- 1 Acres
- Year built:
- 1980
- Baths:
- 2.00
- MLS#:
- 2405865
- Subdivision:
- Not within a Subdivision
ADDITIONAL INFORMATION
Cozy 3 bedroom 2 bathroom home situated on over an acre of land. Home is minutes from downtown Loris. Close to shopping, grocery, medical, and restaurants. Loris is located less than 30 minutes from the Grand Strand and Conway. Looking for a place to store your RV, boat, or park your business vehicles? There is no HOA and plenty of room to do so. The home has been recently painted and has granite countertops in kitchen. Greet your guest from the front porch and enjoy grilling out on the back porch. New HVAC and storage building in the back yard.
$319,900
3389 Dusty Rd. Loris, SC 29569
- Type:
- Single Family-Detached
- Sq.Ft.:
- 1,640
- Status:
- Active
- Beds:
- 3
- Lot size:
- 0.97 Acres
- Year built:
- 2024
- Baths:
- 2.00
- MLS#:
- 2405787
- Subdivision:
- Not within a Subdivision
ADDITIONAL INFORMATION
Tupelo III plan with 3 BR/2 BA's on .97 acre with NO HOA and NO RESTRICTIONS. This home features LVP flooring throughout. In the kitchen you will find solid surface countertops, an island with breakfast bar and more. The Master suite has his and hers walk-in closets, double sink vanity. Estimated completion is end of August 2024. ** Picture is from a previously built, similar home. Picture is for reference only. **
$200,000
347 Bright Leaf Rd. Loris, SC 29569
- Type:
- Mobile Home
- Sq.Ft.:
- 1,440
- Status:
- Active
- Beds:
- 3
- Lot size:
- 0.55 Acres
- Year built:
- 2005
- Baths:
- 2.00
- MLS#:
- 2405770
- Subdivision:
- Bright Leaf
ADDITIONAL INFORMATION
Welcome to your dream home! This charming property boasts 3 spacious bedrooms all with walk in closets, 2 bathrooms, and sits on a large lot on a cul-de-sac street with no HOA. With a detached 1 car garage and an additional storage unit, you'll have plenty of space for all your belongings. Inside, you'll find granite countertops in the kitchen and plenty of space, perfect for preparing meals and entertaining guests. Cozy up by the fireplace in the living room or step outside to enjoy the large deck, ideal for summer BBQs and relaxing evenings. With even more features to explore, this home is comfort, convenience, and endless possibilities. Schedule your showing today.
- Type:
- Single Family-Detached
- Sq.Ft.:
- 1,123
- Status:
- Active
- Beds:
- 3
- Lot size:
- 0.37 Acres
- Year built:
- 2024
- Baths:
- 2.00
- MLS#:
- 2405657
- Subdivision:
- Not within a Subdivision
ADDITIONAL INFORMATION
This 3-bedroom 2 bath home features LVP Flooring throughout this home and granite counter tops in the kitchen and bathrooms. Open floor plan concept with vaulted ceilings in the main living area. The kitchen offers beautiful soft close cabinets, large island, pantry, and stainless-steel appliances. Master bedroom has large walk-in closet and master bathroom features a linen closet, single sink and tub/shower. This split bedroom floor plan has Two guest bedrooms and also a guest bathroom with a tub/shower combo and linen closet in-between the two guest bedrooms. Outside you have an attached storage room and large patio. This home sits on 0.37 Acres with NO HOA and plenty of room for you to have a detached building, or space to park your boat or RV. Just outside the city limits of Loris but only a couple minutes to Downtown or a few miles from Highway 22 to get you to the beach! ASK ABOUT OUR BUYER INCENTIVES!!
$377,915
116 Fair Meadow Ct. Loris, SC 29569
- Type:
- Single Family-Detached
- Sq.Ft.:
- 1,983
- Status:
- Active
- Beds:
- 4
- Lot size:
- 0.24 Acres
- Year built:
- 2024
- Baths:
- 2.00
- MLS#:
- 2405595
- Subdivision:
- Spring View Landing
ADDITIONAL INFORMATION
Spring View Landing is our newest boutique community with just 12 homes, it won't last long. Perfect for entertaining family and friends or just creating the ideal space for your daily needs, the Litchfield is one of our most desirable single-story homes. This floorplan offers high ceilings, a large open concept living area, and a split bedroom design. This home also includes 36" cabinetry, quartz counters, an oversized island with breakfast bar and a large walk-in pantry. The primary bedroom suite is tucked away at the back of the home and offers two spacious walk-in closets, 5 ft. tiled shower, double vanity, and a separate linen closet for additional storage. A large covered rear porch and extended front porch complete this home! This is America's Smart Home! Each of our homes comes with an industry leading smart home technology package that will allow you to control the thermostat, front door light and lock, and video doorbell from your smartphone or with voice commands to Alexa. *Photos are of a similar Litchfield home. (Home and community information, including pricing, included features, terms, availability and amenities, are subject to change prior to sale at any time without notice or obligation. Square footages are approximate. Pictures, photographs, colors, features, and sizes are for illustration purposes only and will vary from the homes as built. Equal housing opportunity builder.)
$357,810
108 Fair Meadow Ct. Loris, SC 29569
- Type:
- Single Family-Detached
- Sq.Ft.:
- 1,733
- Status:
- Active
- Beds:
- 3
- Lot size:
- 0.24 Acres
- Year built:
- 2024
- Baths:
- 2.00
- MLS#:
- 2405588
- Subdivision:
- Spring View Landing
ADDITIONAL INFORMATION
Spring View Landing is our newest boutique community with just 12 homes, it won't last long. The popular Eaton floor plan is a great one level, open concept home with a show stopper kitchen! Perfect for family living and entertaining! Luxury owner's suite with tray ceiling and en suite bath featuring a large double vanity, 5' tiled shower and two linen closets. The kitchen boasts quartz counter tops, stainless steel appliances, large pantry and island. You will enjoy the spacious feeling with 9 foot ceilings and the large covered porch to enjoy the coastal weather! Ask about our Home Is Connected smart home package that is included in all of our homes! This is America's Smart Home! Each of our homes comes with an industry leading smart home technology package that will allow you to control the thermostat, front door light and lock, and video doorbell from your smartphone or with voice commands to Alexa. *Photos are of a similar Eaton home. (Home and community information, including pricing, included features, terms, availability and amenities, are subject to change prior to sale at any time without notice or obligation. Square footages are approximate. Pictures, photographs, colors, features, and sizes are for illustration purposes only and will vary from the homes as built. Equal housing opportunity builder.)
$743,000
325 Carolina Dr. Loris, SC 29569
- Type:
- Single Family-Detached
- Sq.Ft.:
- 3,800
- Status:
- Active
- Beds:
- 4
- Lot size:
- 1 Acres
- Year built:
- 1993
- Baths:
- 5.00
- MLS#:
- 2405115
- Subdivision:
- Fox Bay Estates
ADDITIONAL INFORMATION
Beautiful home situated on a private lot in Fox Bay Estates in Loris. French Country architecture with a 4 car, side load garage, inground saltwater pool, lovely circle driveway and stunning entrance. Indoors there are beautiful details with marble floors, coffered ceiling , gorgeous, warm, mahogany wood details in the living area. Kitchen with granite, custom cabinets and many extras. 500 gallon buried Propane tank runs the cook top, 2 fireplaces, 2 water heaters and 3 HVAC systems.
$209,500
3449 Church St. Loris, SC 29569
- Type:
- Single Family-Detached
- Sq.Ft.:
- 1,148
- Status:
- Active
- Beds:
- 3
- Lot size:
- 0.17 Acres
- Year built:
- 2024
- Baths:
- 2.00
- MLS#:
- 2404877
- Subdivision:
- Not within a Subdivision
ADDITIONAL INFORMATION
Great starter home...maybe your're looking for something smaller. This just might be the home you are looking for. Neat as a pin with custom cabinets and edged counter tops. Large walk in closet in the master bedroom. There is a concrete pad extended from the driveway for the addition of either a prefab carport or go a step further and add a permanent carport. Yard is completed with sod and landscaping. Measurements are rounded and to be verified by buyer
$829,900
5622 Main St. Loris, SC 29569
- Type:
- Single Family-Detached
- Sq.Ft.:
- 4,687
- Status:
- Active
- Beds:
- 5
- Lot size:
- 1.72 Acres
- Year built:
- 1949
- Baths:
- 5.00
- MLS#:
- 2404780
- Subdivision:
- Not within a Subdivision
ADDITIONAL INFORMATION
Welcome to this exquisite brick colonial estate nestled in the heart of Loris, SC, showcasing unparalleled charm, luxury, and expansive living spaces. Boasting five bedrooms and three and a half bathrooms, this distinguished residence sits on almost 2 acres of meticulously landscaped grounds, creating an idyllic setting for those seeking a blend of sophistication and comfort. As you step through the front door, you'll be greeted by a sense of timeless elegance, with the main level featuring a fully renovated kitchen adorned with high-end appliances. The seamless flow between the kitchen, dining, and living areas creates an inviting atmosphere for entertaining guests and family gatherings. This home offers not only comfortable interiors but also stunning outdoor amenities. Imagine spending your summer days by the sparkling pool, surrounded by lush greenery and a pool house for added convenience. A tranquil pond adds to the picturesque landscape, providing a peaceful retreat right in your backyard. The charm continues with beautiful porches, perfect for sipping your morning coffee or enjoying a quiet evening with loved ones. The separate garage is a standout feature, boasting a generous work area for the hobbyist or craftsman. Additionally, the large unfinished space above the garage presents a multitude of possibilities for customization to suit your unique needs.
$349,900
TBB2 Justice Loop Loris, SC 29569
- Type:
- Single Family-Detached
- Sq.Ft.:
- 1,503
- Status:
- Active
- Beds:
- 3
- Lot size:
- 3.8 Acres
- Year built:
- 2024
- Baths:
- 2.00
- MLS#:
- 2404762
- Subdivision:
- Not within a Subdivision
ADDITIONAL INFORMATION
Large 3.80-acre lot. No HOA, No deed restrictions.New Homes, Builder WILL Customize. The Virginia Plan features a relaxing front porch, covered rear porch, and patio. Open floor plan, vaulted ceiling in the living room. Large kitchen has solid wood cabinets with crown molding, walk-in pantry, stainless steel appliances- microwave, smooth top stove, and dishwasher. Formal dining room and a breakfast nook. Split bedrooms- main bedroom suite has a vaulted ceiling with ceiling fan, huge walk-in closet. Main bathroom features double sinks in raised vanity height, 5' walk in shower, linen closet. Guest bedrooms and bath on the opposite side of the house. Waterproof, wood-look luxury vinyl plank flooring throughout with carpet in the bedrooms. Spacious finished/painted 2 car garage with automatic door opener, pull downstairs to attic storage above. Quiet country setting. Photos are for illustrative purposes only and may be of a similar home built elsewhere. Square footage is approximate and not guaranteed, buyer is responsible for verification. Listing agent is related to the land owner.
 |
| Provided courtesy of the Coastal Carolinas MLS. Copyright 2024 of the Coastal Carolinas MLS. All rights reserved. Information is provided exclusively for consumers' personal, non-commercial use, and may not be used for any purpose other than to identify prospective properties consumers may be interested in purchasing, and that the data is deemed reliable but is not guaranteed accurate by the Coastal Carolinas MLS. |
Loris Real Estate
The median home value in Loris, SC is $277,500. This is higher than the county median home value of $169,200. The national median home value is $219,700. The average price of homes sold in Loris, SC is $277,500. Approximately 51.78% of Loris homes are owned, compared to 35.65% rented, while 12.57% are vacant. Loris real estate listings include condos, townhomes, and single family homes for sale. Commercial properties are also available. If you see a property you’re interested in, contact a Loris real estate agent to arrange a tour today!
Loris, South Carolina has a population of 2,578. Loris is less family-centric than the surrounding county with 17.46% of the households containing married families with children. The county average for households married with children is 22.79%.
The median household income in Loris, South Carolina is $35,208. The median household income for the surrounding county is $46,475 compared to the national median of $57,652. The median age of people living in Loris is 51.5 years.
Loris Weather
The average high temperature in July is 89.9 degrees, with an average low temperature in January of 30.5 degrees. The average rainfall is approximately 50.9 inches per year, with 1.3 inches of snow per year.
