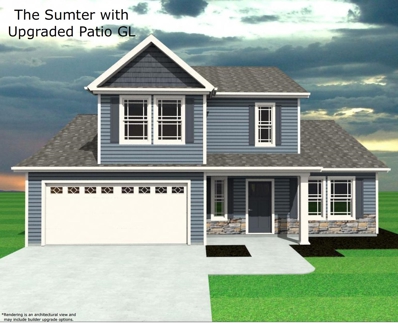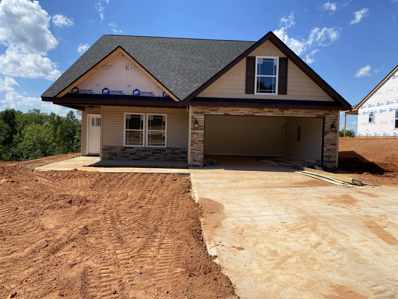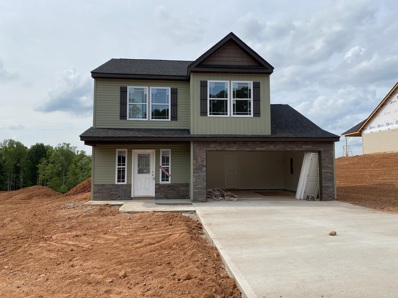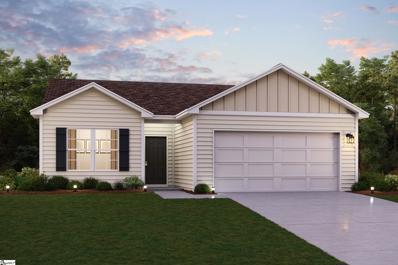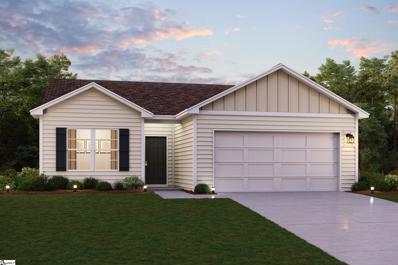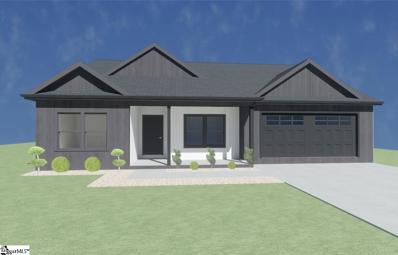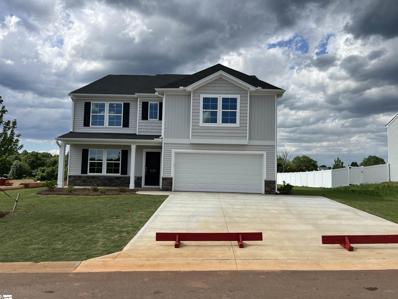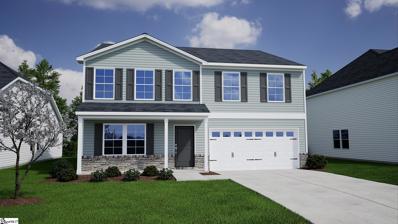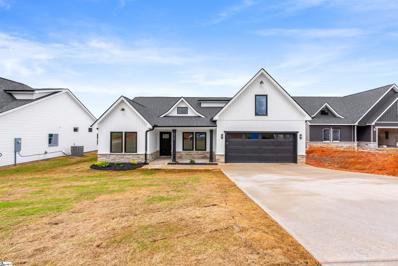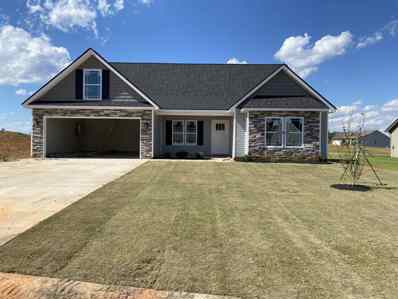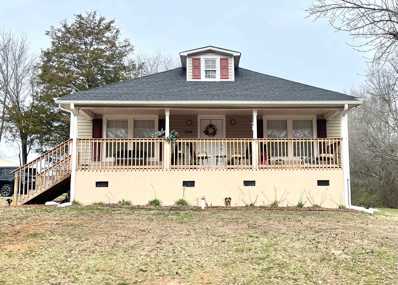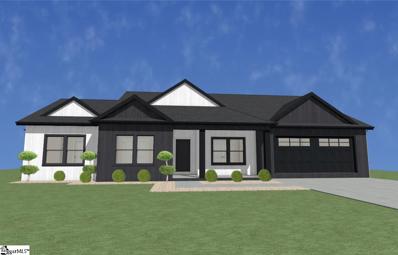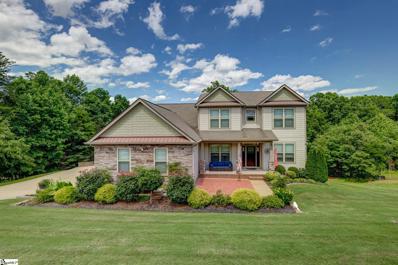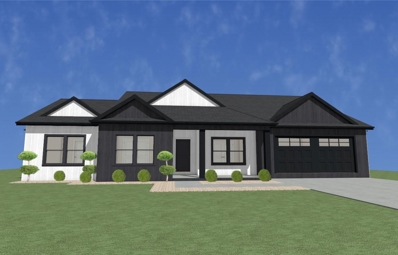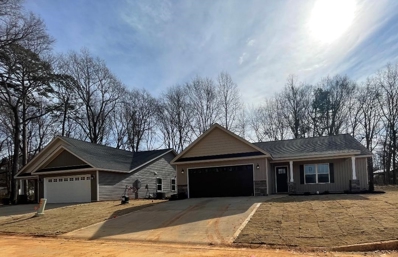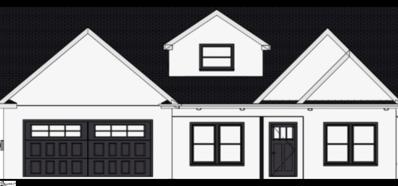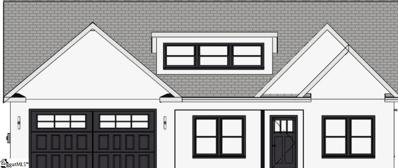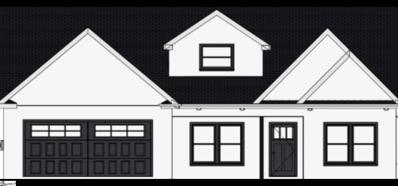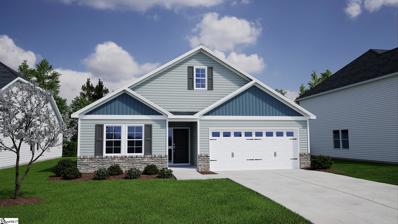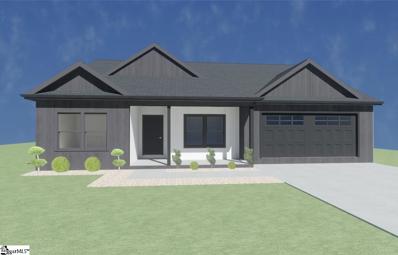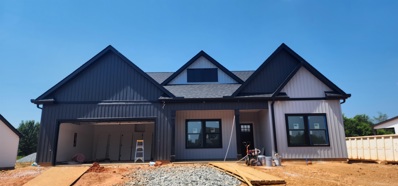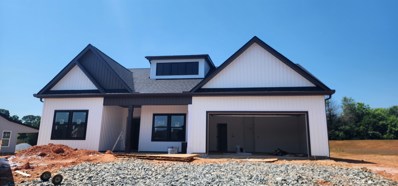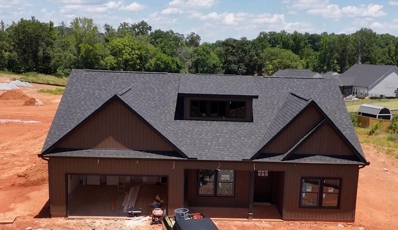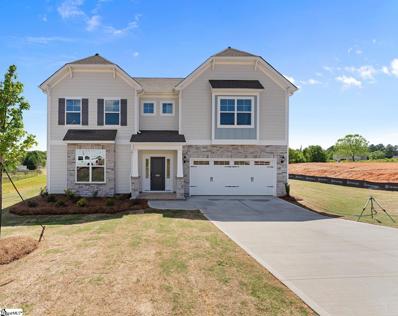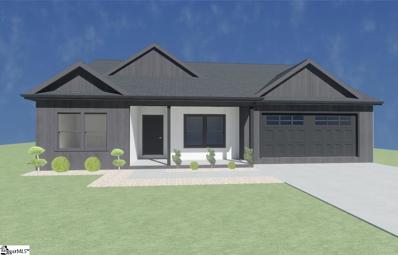Chesnee SC Homes for Sale
$300,720
543 Fairlead Lane Chesnee, SC 29323
- Type:
- Single Family
- Sq.Ft.:
- 1,771
- Status:
- Active
- Beds:
- 4
- Lot size:
- 0.46 Acres
- Year built:
- 2024
- Baths:
- 3.00
- MLS#:
- 309325
- Subdivision:
- Huckleberry Cove
ADDITIONAL INFORMATION
The SUMTER plan is a 2 story home with the master on the main level and 3 additional bedrooms upstairs. The large open living area features LVP flooring, a gas log fireplace, and the kitchen includes granite countertops. Crown molding with rope lighting, chair rail, and other. included features make the home stand out. Out back is a large covered porch overlooking the huge yard. Closing costs/interest rate incentives are available when using preferred lender and attorney.
$320,655
544 Fairlead Lane Chesnee, SC 29323
- Type:
- Single Family
- Sq.Ft.:
- 1,880
- Status:
- Active
- Beds:
- 3
- Lot size:
- 0.46 Acres
- Year built:
- 2024
- Baths:
- 2.00
- MLS#:
- 309332
- Subdivision:
- Huckleberry Cove
ADDITIONAL INFORMATION
The FERNWOOD plan with a SUNROOM and covered patio. The large open living area features LVP flooring, a gas log fireplace, and the kitchen includes granite countertops. Crown molding with rope lighting, chair rail, and other included features make the home stand out. Out back is a large covered porch overlooking the huge yard. Closing costs/interest rate incentives are available when using preferred lender and attorney.
$287,555
548 Fairlead Lane Chesnee, SC 29323
- Type:
- Single Family
- Sq.Ft.:
- 1,511
- Status:
- Active
- Beds:
- 3
- Lot size:
- 0.46 Acres
- Year built:
- 2024
- Baths:
- 3.00
- MLS#:
- 309331
- Subdivision:
- Huckleberry Cove
ADDITIONAL INFORMATION
The REYNOLDS plan with a covered patio. The large open living area features LVP flooring, a gas log fireplace, and the kitchen includes granite countertops. Crown molding with rope lighting, chair rail, and other included features make the home stand out. Out back is a large covered porch overlooking the huge yard. Closing costs/interest rate incentives are available when using preferred lender and attorney.
- Type:
- Other
- Sq.Ft.:
- n/a
- Status:
- Active
- Beds:
- 3
- Lot size:
- 0.77 Acres
- Baths:
- 2.00
- MLS#:
- 1521408
- Subdivision:
- Other
ADDITIONAL INFORMATION
Welcome home to this NEW Single-Story Home in the Dillon Street Community! The desirable Beaumont Plan boasts an open design encompassing the Living, Dining, and Kitchen spaces. The Kitchen features gorgeous cabinets, granite countertops, and Stainless-Steel Appliances (including Range with a Microwave hood and Dishwasher). The primary suite has a private bath, dual vanity sinks, and a walk-in closet. This Home also includes 2 more bedrooms, a whole secondary bathroom, and a patio.
$241,990
151 Dillon Chesnee, SC 29323
- Type:
- Other
- Sq.Ft.:
- n/a
- Status:
- Active
- Beds:
- 3
- Lot size:
- 0.5 Acres
- Baths:
- 2.00
- MLS#:
- 1521393
- Subdivision:
- Other
ADDITIONAL INFORMATION
Welcome home to this NEW Single-Story Home in the Dillon Street Community! The desirable Beaumont Plan boasts an open design encompassing the Living, Dining, and Kitchen spaces. The Kitchen features gorgeous cabinets, granite countertops, and Stainless-Steel Appliances (including Range with a Microwave hood and Dishwasher). The primary suite has a private bath, dual vanity sinks, and a walk-in closet. This Home also includes 2 more bedrooms, a whole secondary bathroom, and a patio.
- Type:
- Other
- Sq.Ft.:
- n/a
- Status:
- Active
- Beds:
- 3
- Lot size:
- 0.55 Acres
- Year built:
- 2024
- Baths:
- 2.00
- MLS#:
- 1518297
- Subdivision:
- Thompson Creek
ADDITIONAL INFORMATION
3 bedrooms, 2 full baths. NO HOAs. Open living concept. Split bedroom plan. Nine ft ceilings, recessed lighting, LVP throughout home. Kitchen features SS appliances, Quartz countertops, subway tile backsplash. Island for extra seating and entertaining! Great-room is open to kitchen and dining area. Large secondary bedrooms. Master features walk in closet. Private master bath with walk-in shower, water closet, double vanity. OVER Half ACRE LEVEL LOT...GREAT FOR INGROUND POOL...PLAY SET! Seller will pay up to $7500 in closing cost using our preferred lender & atty. Home to be completed June 2024. Home may be mirror of rendered image and floorplan.
- Type:
- Other
- Sq.Ft.:
- n/a
- Status:
- Active
- Beds:
- 5
- Lot size:
- 0.57 Acres
- Baths:
- 4.00
- MLS#:
- 1521066
- Subdivision:
- Maggie Acres
ADDITIONAL INFORMATION
The two story plan Wilkinson, features five bedrooms, three and one-half bathrooms and covered porches both on back and front. . Immediately upon entry, you are greeted by an office with French doors. Further down the hallway, you will find the open concept kitchen, eat-in and great room. There is a secondary flex space adjacent to the common areas, real specious for party times or even a pool table. A powder room sits just inside the entrance of the two-car garage with an extra added drive way. , You can not Miss the large and deep Pantry under the staircase. Moving Upstairs, the primary suite features a walk-in closet and boxed ceiling, dual vanities, and private comode. . Two of the bedrooms share a Jack and Jill bathroom, and there is an additional full bathroom convenient to the other two bedrooms. And aloft specially every one's chill time. The laundry room, with wall cabinets, complete the second-level for a very happy family life.
- Type:
- Other
- Sq.Ft.:
- n/a
- Status:
- Active
- Beds:
- 5
- Lot size:
- 0.72 Acres
- Baths:
- 3.00
- MLS#:
- 1521052
- Subdivision:
- Maggie Acres
ADDITIONAL INFORMATION
This two-story, 5-bedroom 3-bathroom home features a first floor Guest Suite. The kitchen is attached to both a separate dining area and an informal eating area, leading into the family room. Your backyard is complemented with a covered porch and even extra concrete for your barbeque events. Upstairs, the primary bedroom has a roomy walk-in closet and a large walk-in shower. Three bedrooms, and a real good size loft offers you a great home to live in and enjoy life with family.
$415,000
2015 Meadow Glen Chesnee, SC 29323
- Type:
- Other
- Sq.Ft.:
- n/a
- Status:
- Active
- Beds:
- 3
- Lot size:
- 0.62 Acres
- Year built:
- 2024
- Baths:
- 2.00
- MLS#:
- 1520470
ADDITIONAL INFORMATION
Please verify the square footage. Approx. 2,149 SQFT PREFERRED LENDER PAYS 1% RATE BUY DOWN FOR 1st YEAR AND APPRAISAL CREDIT up to $600 with approved credit. **HOME IS UNDER CONTRUCTION - DO NOT GO INSIDE** Experience the luxury of this 3 time Award Winning Builder Today today as you walk through this immaculately appointed home offering 3 bedrooms, 2 baths, cozy electric fireplace, beautiful large multifunction windows, large walk-in closets and so much more. You will be welcomed by details that will immediately let you know you have stepped into something special. Imagine yourself at home cooking in your expertly appointed kitchen with Quartz countertops, black stainless appliances accompanied by black faucets, lighting, cabinet pulls and contemporary Subway Tile backsplash. The Luxury Vinyl Tile throughout is not only elegant but it is durable and functional for today's lifestyle. The extra details that are standard in this builder's homes must be experienced to be appreciated. A package that is hard to find in this price point. The home is completed with a Premier-level Protection Warranty for up to 10 Years. Come today to experience the Difference You Can See!
$345,735
812 Halyard Lane Chesnee, SC 29323
- Type:
- Single Family
- Sq.Ft.:
- 2,116
- Status:
- Active
- Beds:
- 3
- Lot size:
- 0.49 Acres
- Year built:
- 2024
- Baths:
- 3.00
- MLS#:
- 308899
- Subdivision:
- Huckleberry Cove
ADDITIONAL INFORMATION
The Beaumont plan has several nice features such as breakfast nook, separate dining room, office/study, powder room, and plenty of closet space. Closing cost or Upgrades incentives available when using a Preferred Lender & Attorney!!! Lot 31
$244,990
208 California Chesnee, SC 29323
- Type:
- Single Family
- Sq.Ft.:
- 1,530
- Status:
- Active
- Beds:
- 3
- Lot size:
- 0.5 Acres
- Year built:
- 1945
- Baths:
- 2.00
- MLS#:
- 308428
- Subdivision:
- Other
ADDITIONAL INFORMATION
SPACIOUS, recently remodeled (in 2022) 3 bedroom 2 bathroom home sitting on a CORNER, HALF ACRE lot, is waiting for you to make it your home sweet home. This SOUTHERN CHARM features a BEAUTIFUL BIG FRONT PORCH, HIGH 9FT CEILINGS, large spacious rooms, and lots of windows that allows plenty of NATURAL LIGHT to enter. Minutes from schools and downtown. Schedule your showing today! Home is being sold AS-IS. Please allow 24hrs notice. Thank you for considering this home!
- Type:
- Other
- Sq.Ft.:
- n/a
- Status:
- Active
- Beds:
- 4
- Lot size:
- 0.69 Acres
- Year built:
- 2024
- Baths:
- 3.00
- MLS#:
- 1518312
- Subdivision:
- Thompson Creek
ADDITIONAL INFORMATION
WATERFRONT HOME!!4 bedrooms, 3 full baths. NO HOAs. Open living concept. Split bedroom plan. Nine ft ceilings, recessed lighting, LVP throughout home. Kitchen features SS appliances, Quartz countertops, subway tile backsplash. Island for extra seating and entertaining! Great-room is open to kitchen and dining area. Large secondary bedrooms. Master features walk in closet. Private master bath with walk-in shower, water closet, double vanity. Seller will pay up to $7500 in closing cost using our preferred lender & atty. Home will be completed June 2024. Home may be mirror of the rendered image and floorplan.
$685,000
452 N Beryl Chesnee, SC 29323
- Type:
- Other
- Sq.Ft.:
- n/a
- Status:
- Active
- Beds:
- 6
- Lot size:
- 0.73 Acres
- Year built:
- 2014
- Baths:
- 4.00
- MLS#:
- 1518540
- Subdivision:
- Stone Creek Falls
ADDITIONAL INFORMATION
Welcome to this exceptional home offering ample features to enhance your lifestyle! Boasting 6 bedrooms, 3.5 bathrooms, and situated on approximately 0.75 acres, this home epitomizes comfort and convenience. With an expansive 1,800+ fully finished basement and an Owner’s Suite on the main level, this residence caters to diverse living arrangements. Spanning 5,300 sq.ft., there's ample room to entertain guests or enjoy quiet family moments. The main floor offers a fantastic floor plan with a spacious living room, well-appointed kitchen, adjacent dining area, and a generously-sized office adorned with elegant glass French doors for added privacy. Retreat to the tranquil Owner’s Suite secluded in its own wing, boasting a lavish ensuite bathroom featuring a double sink vanity, separate tub and shower, and dual walk-in closets for added indulgence. Upstairs, discover four bedrooms, a versatile bonus room, and a full bathroom, providing comfortable accommodations for guests or children. The basement unveils a delightful surprise with its fully finished space, ideal for an in-law suite or a vibrant teen hangout. Complete with a full kitchenette, living area, bathroom, spacious bedroom, and two flex rooms rooms suitable for a home theater, office, gym, or additional bedrooms, the possibilities are endless. Step outside to experience the best of indoor/outdoor living with a spacious back deck and covered patio, perfect for hosting gatherings year-round. Conveniently located just minutes away from Hwy 9, Hwy 11, and I-85, do not miss the opportunity to make this exceptional property your new home sweet home! Schedule your showing today.
$439,900
7042 Backwater Chesnee, SC 29323
- Type:
- Single Family
- Sq.Ft.:
- 2,100
- Status:
- Active
- Beds:
- 4
- Lot size:
- 0.69 Acres
- Year built:
- 2024
- Baths:
- 3.00
- MLS#:
- 308131
- Subdivision:
- Thompson Creek
ADDITIONAL INFORMATION
4 bedrooms, 3 full baths. NO HOAs. Open living concept. Split bedroom plan. Nine ft. ceilings, recessed lighting, LVP throughout home. Kitchen features SS appliances, Quartz countertops, subway tile backsplash. Island for extra seating and entertaining! Great-room is open to kitchen and dining area. Large secondary bedrooms. Master features walk in closet. Private master bath with walk-in shower, water closet, double vanity. OVER Half ACRE LEVEL LOT Seller will pay up to $7500 in closing cost using our preferred lender & atty. Home may be mirror image of the rendered image and floorplan.
$252,900
106 Caylee Chesnee, SC 29323
- Type:
- Single Family
- Sq.Ft.:
- 1,367
- Status:
- Active
- Beds:
- 3
- Lot size:
- 0.16 Acres
- Year built:
- 2024
- Baths:
- 2.00
- MLS#:
- 307909
- Subdivision:
- Kyndra Hollow
ADDITIONAL INFORMATION
Spec Home - 3bdrm/2bth in new subdivision on north side of Chesnee, 1367 heated space, granite countertops, LVP throughout home, covered rear porch with ceiling fan House plan/upgrades on attached plan may change at builder's discretion
$344,900
6005 Tributary Chesnee, SC 29232
- Type:
- Other
- Sq.Ft.:
- n/a
- Status:
- Active
- Beds:
- 3
- Lot size:
- 0.51 Acres
- Year built:
- 2024
- Baths:
- 2.00
- MLS#:
- 1517529
- Subdivision:
- Other
ADDITIONAL INFORMATION
Discover the perfect home in the new Thompson Creek subdivision – a charming 3-bedroom, 2-bathroom residence 1780 sqft, with no HOA fees. This home offers a welcoming open living concept, a thoughtfully designed split bedroom plan, and impressive features including 9-10 ft. ceilings, an electric fireplace, recessed lighting fixtures, accent walls, and durable LVP flooring throughout. The kitchen is a focal point, boasting quartz countertops, stainless steel appliances, soft-closing cabinets, and a modern design centered around a stylish island. The living room seamlessly connects to the kitchen and dining area, creating an ideal space for entertaining. Relax on the inviting front and back porches, adding a touch of charm to your daily life. Anticipated completion by the end of July 2024. Don't miss the opportunity to make this your dream home with all the modern conveniences.
$339,900
6009 Tributary Chesnee, SC 29323
- Type:
- Other
- Sq.Ft.:
- n/a
- Status:
- Active
- Beds:
- 3
- Lot size:
- 0.52 Acres
- Year built:
- 2024
- Baths:
- 2.00
- MLS#:
- 1517525
- Subdivision:
- Other
ADDITIONAL INFORMATION
If you looking for a good place to live with no HOA, imagine this charming 3 bed, 2 baths, 1640 sqft home in this new Thompson Creek subdivision. Enjoy an open living concept, split bedroom plan with 9-10 ceilings, special features like an electric fireplace, recessed lighting fixtures, accent walls, and durable LVP flooring throughout. The kitchen features quartz countertops, stainless still appliances, soft-closing cabinets, and a modern design with an island. The living room is open to the kitchen and dining area. Also, it has nice front and back porches to relax. The anticipated completion is by the end of April 2024. Also, we offer 4bedrooms, 3 full baths Please ask the agent for the price.
- Type:
- Other
- Sq.Ft.:
- n/a
- Status:
- Active
- Beds:
- 3
- Lot size:
- 0.61 Acres
- Baths:
- 2.00
- MLS#:
- 1517504
- Subdivision:
- Other
ADDITIONAL INFORMATION
Discover the perfect home in the new Thompson Creek subdivision – a charming 3-bedroom, 2-bathroom residence 1640 sqft, with no HOA fees. This home offers a welcoming open living concept, a thoughtfully designed split bedroom plan, and impressive features including 9-10 ft. ceilings, an electric fireplace, recessed lighting fixtures, accent walls, and durable LVP flooring throughout. The kitchen is a focal point, boasting quartz countertops, stainless steel appliances, soft-closing cabinets, and a modern design centered around a stylish island. The living room seamlessly connects to the kitchen and dining area, creating an ideal space for entertaining. Relax on the inviting front and back porches, adding a touch of charm to your daily life. Anticipated completion by the end of April 2024. Don't miss the opportunity to make this your dream home with all the modern conveniences. Also, we offer 4 bedrooms, 3 full baths Please ask agent for the price.
- Type:
- Other
- Sq.Ft.:
- n/a
- Status:
- Active
- Beds:
- 3
- Lot size:
- 0.52 Acres
- Baths:
- 2.00
- MLS#:
- 1517544
- Subdivision:
- Maggie Acres
ADDITIONAL INFORMATION
- Type:
- Other
- Sq.Ft.:
- n/a
- Status:
- Active
- Beds:
- 3
- Lot size:
- 0.69 Acres
- Year built:
- 2024
- Baths:
- 2.00
- MLS#:
- 1517089
- Subdivision:
- Other
ADDITIONAL INFORMATION
WATERFRONT HOME!! 3 bedrooms, 2 full baths. NO HOAs. Open living concept. Split bedroom plan. Nine ft ceilings, recessed lighting, LVP throughout home. Kitchen features SS appliances, Quartz countertops, subway tile backsplash. Island for extra seating and entertaining! Great-room is open to kitchen and dining area. Large secondary bedrooms. Master features walk in closet. Private master bath with walk-in shower, water closet, double vanity. Seller will pay up to $2500 in closing cost using our preferred lender & atty.
$344,900
6005 Tributary Chesnee, SC 29323
- Type:
- Single Family
- Sq.Ft.:
- 1,780
- Status:
- Active
- Beds:
- 3
- Lot size:
- 0.51 Acres
- Year built:
- 2024
- Baths:
- 2.00
- MLS#:
- 307691
- Subdivision:
- Thompson Creek
ADDITIONAL INFORMATION
Discover the perfect home in the new Thompson Creek subdivision â a charming 3-bedroom, 2-bathroom residence 1780 sqft, with no HOA fees. This home offers a welcoming open living concept, a thoughtfully designed split bedroom plan, and impressive features including 9-10 ft. ceilings, an electric fireplace, recessed lighting fixtures, accent walls, and durable LVP flooring throughout. The kitchen is a focal point, boasting quartz countertops, stainless steel appliances, soft-closing cabinets, and a modern design centered around a stylish island. The living room seamlessly connects to the kitchen and dining area, creating an ideal space for entertaining. Relax on the inviting front and back porches, adding a touch of charm to your daily life. Anticipated completion by the end of July 2024. Don't miss the opportunity to make this your dream home with all the modern conveniences.
$344,900
6009 Tributary Chesnee, SC 29323
- Type:
- Single Family
- Sq.Ft.:
- 1,780
- Status:
- Active
- Beds:
- 3
- Lot size:
- 0.52 Acres
- Year built:
- 2024
- Baths:
- 2.00
- MLS#:
- 307690
- Subdivision:
- Thompson Creek
ADDITIONAL INFORMATION
Discover the perfect home in the new Thompson Creek subdivision â a charming 3-bedroom, 2-bathroom residence 1780 sqft, with no HOA fees. This home offers a welcoming open living concept, a thoughtfully designed split bedroom plan, and impressive features including 9-10 ft. ceilings, an electric fireplace, recessed lighting fixtures, accent walls, and durable LVP flooring throughout. The kitchen is a focal point, boasting quartz countertops, stainless steel appliances, soft-closing cabinets, and a modern design centered around a stylish island. The living room seamlessly connects to the kitchen and dining area, creating an ideal space for entertaining. Relax on the inviting front and back porches, adding a touch of charm to your daily life. Anticipated completion by the end of July 2024. Don't miss the opportunity to make this your dream home with all the modern conveniences.
$344,900
6002 Tributary Chesnee, SC 29323
- Type:
- Single Family
- Sq.Ft.:
- 1,780
- Status:
- Active
- Beds:
- 3
- Lot size:
- 0.61 Acres
- Year built:
- 2024
- Baths:
- 2.00
- MLS#:
- 307689
- Subdivision:
- Thompson Creek
ADDITIONAL INFORMATION
Discover the perfect home in the new Thompson Creek subdivision â a charming 3-bedroom, 2-bathroom residence 1780 sqft, with no HOA fees. This home offers a welcoming open living concept, a thoughtfully designed split bedroom plan, and impressive features including 9-10 ft. ceilings, an electric fireplace, recessed lighting fixtures, accent walls, and durable LVP flooring throughout. The kitchen is a focal point, boasting quartz countertops, stainless steel appliances, soft-closing cabinets, and a modern design centered around a stylish island. The living room seamlessly connects to the kitchen and dining area, creating an ideal space for entertaining. Relax on the inviting front and back porches, adding a touch of charm to your daily life. Anticipated completion by the end of July 2024. Don't miss the opportunity to make this your dream home with all the modern conveniences.
$529,000
1021 Paula Parris Chesnee, SC 29323
- Type:
- Other
- Sq.Ft.:
- n/a
- Status:
- Active
- Beds:
- 5
- Lot size:
- 0.57 Acres
- Baths:
- 4.00
- MLS#:
- 1517161
- Subdivision:
- Parris Meadows
ADDITIONAL INFORMATION
- Type:
- Other
- Sq.Ft.:
- n/a
- Status:
- Active
- Beds:
- 3
- Lot size:
- 0.52 Acres
- Year built:
- 2024
- Baths:
- 2.00
- MLS#:
- 1517085
- Subdivision:
- Thompson Creek
ADDITIONAL INFORMATION
3 bedrooms, 2 full baths. NO HOAs. Open living concept. Split bedroom plan. Nine ft ceilings, recessed lighting, LVP throughout home. Kitchen features SS appliances, Quartz countertops, subway tile backsplash. Island for extra seating and entertaining! Great-room is open to kitchen and dining area. Large secondary bedrooms. Master features walk in closet. Private master bath with walk-in shower, water closet, double vanity. OVER Half ACRE LEVEL LOT...GREAT FOR INGROUND POOL...PLAY SET! Seller will pay up to $7500 in closing cost using our preferred lender & atty. Home to be completed June 2024. Home may be mirror of rendered image and floorplan.


Information is provided exclusively for consumers' personal, non-commercial use and may not be used for any purpose other than to identify prospective properties consumers may be interested in purchasing. Copyright 2024 Greenville Multiple Listing Service, Inc. All rights reserved.
Chesnee Real Estate
The median home value in Chesnee, SC is $319,900. This is higher than the county median home value of $141,200. The national median home value is $219,700. The average price of homes sold in Chesnee, SC is $319,900. Approximately 43.14% of Chesnee homes are owned, compared to 30.31% rented, while 26.55% are vacant. Chesnee real estate listings include condos, townhomes, and single family homes for sale. Commercial properties are also available. If you see a property you’re interested in, contact a Chesnee real estate agent to arrange a tour today!
Chesnee, South Carolina has a population of 719. Chesnee is less family-centric than the surrounding county with 18.9% of the households containing married families with children. The county average for households married with children is 28.11%.
The median household income in Chesnee, South Carolina is $18,594. The median household income for the surrounding county is $47,575 compared to the national median of $57,652. The median age of people living in Chesnee is 47.7 years.
Chesnee Weather
The average high temperature in July is 90.8 degrees, with an average low temperature in January of 26.8 degrees. The average rainfall is approximately 49.4 inches per year, with 0.4 inches of snow per year.
