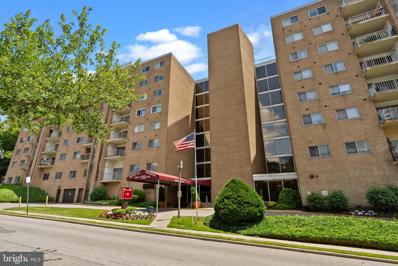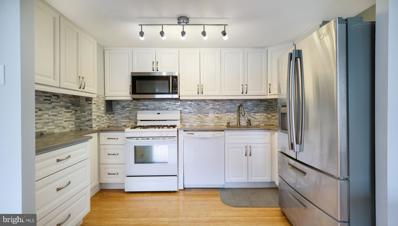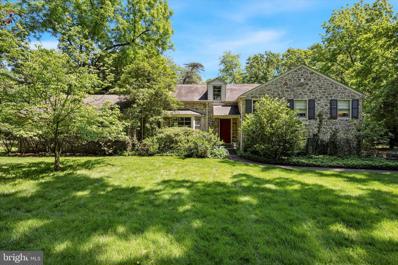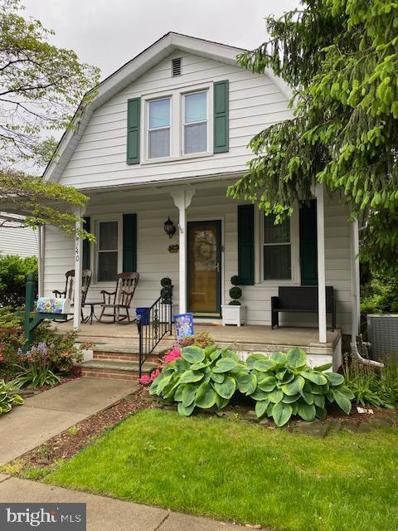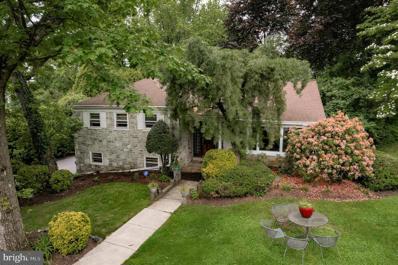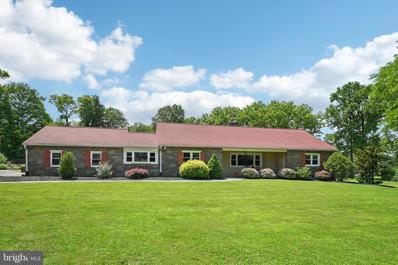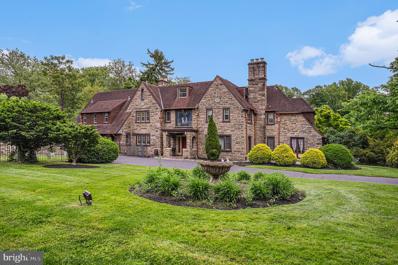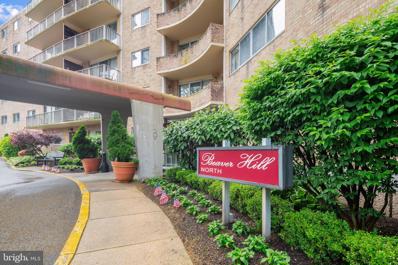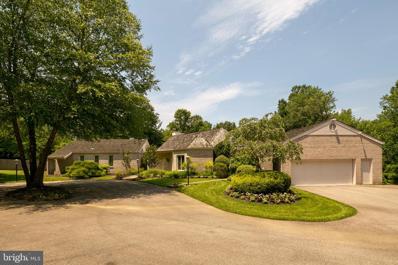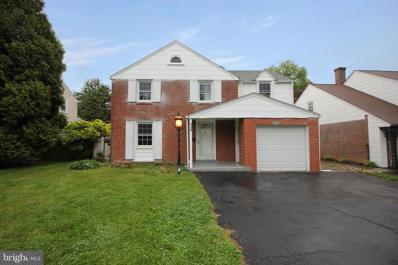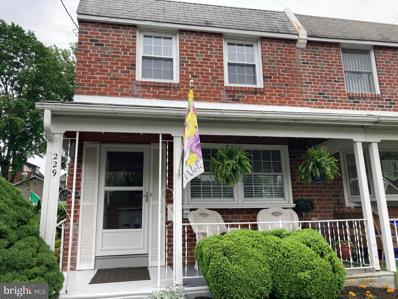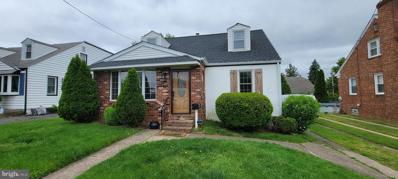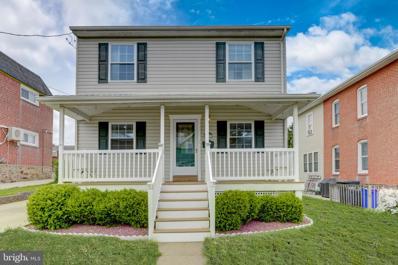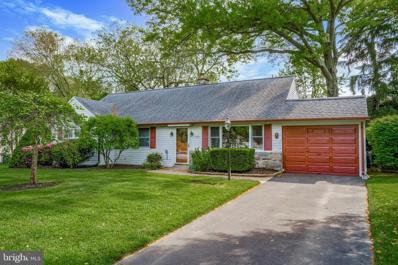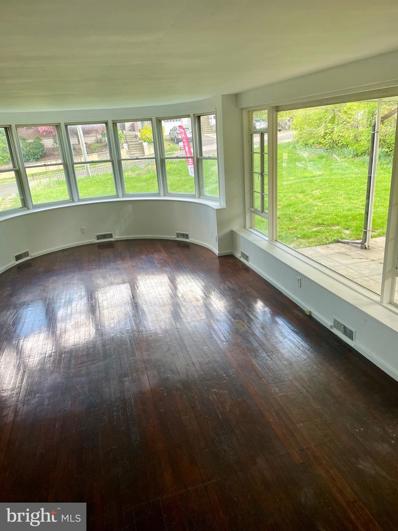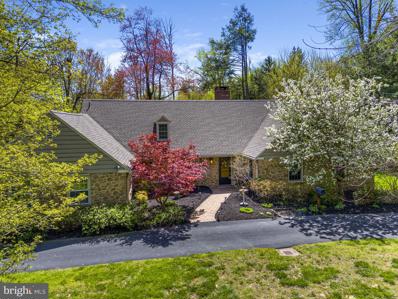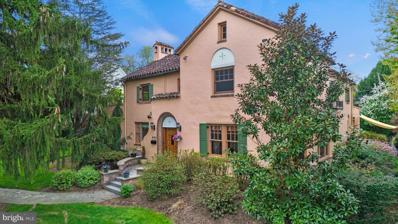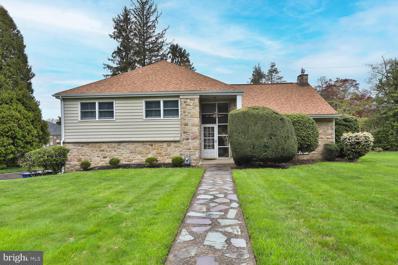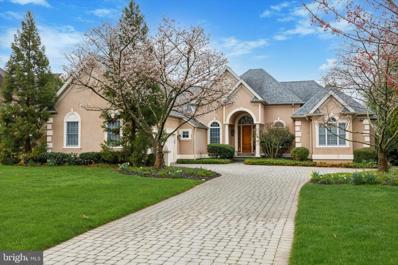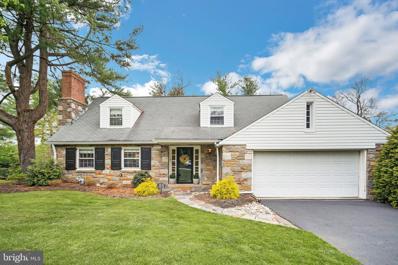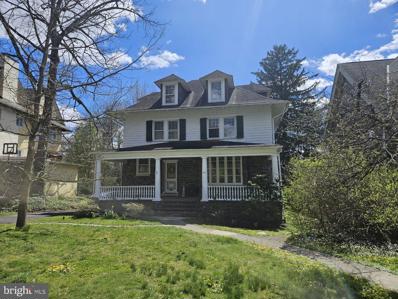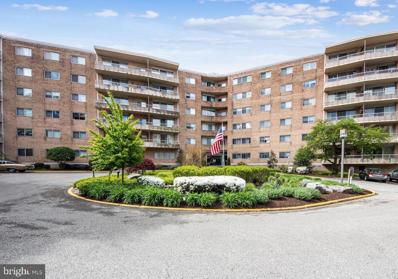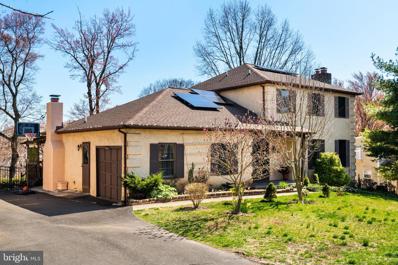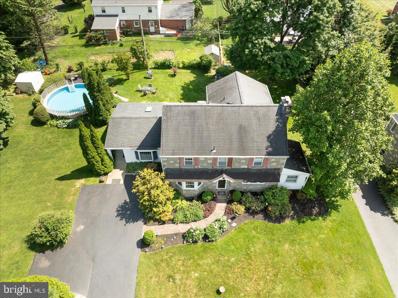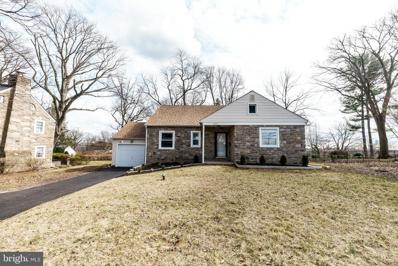Jenkintown PA Homes for Sale
- Type:
- Single Family
- Sq.Ft.:
- 1,038
- Status:
- NEW LISTING
- Beds:
- 2
- Year built:
- 1965
- Baths:
- 2.00
- MLS#:
- PAMC2106796
- Subdivision:
- Beaver Hill
ADDITIONAL INFORMATION
Bright and comfortable two bedroom, two bath condo with balcony in the popular West Building at Beaver Hill. Wood floors (parquet). Plenty of closets throughout. Steps away from the laundry room. Enjoy the beautiful sunsets from your balcony. Relaxing at the beautiful heated pool or enjoying quiet time on your balcony, Beaver Hill has so much to offer! Each unit in the West Building has its own heating and air conditioning system. The storage locker is also located on the same floor as your unit! Our residents enjoy this elevator building with door person and security, on-site management and maintenance, parking on the private lot, community room, hospitality rooms to rent if you have overnight guests! Condo fee included all utilities (extra fee for pool, inside parking, fitness room and cable.) conveniently located across the street from the Jenkintown train station. Great access to downtown Philadelphia and the airport. Near restaurants and shopping. In the fabulous Jenkintown School district!
- Type:
- Single Family
- Sq.Ft.:
- 784
- Status:
- NEW LISTING
- Beds:
- 1
- Lot size:
- 0.02 Acres
- Year built:
- 1965
- Baths:
- 1.00
- MLS#:
- PAMC2107016
- Subdivision:
- Beaver Hill
ADDITIONAL INFORMATION
Welcome to your dream home in the heart of Jenkintown! This completely updated condo in the South Building features a harmonious blend of modern elegance and convenience. Step inside to discover brand-new bamboo flooring throughout, creating a warm and inviting atmosphere. The updated kitchen boasts stunning Quartz countertops, sleek new cabinets, tile backsplash, and all the modern amenities needed for your culinary adventures. Relax and unwind in the updated bath, complete with a granite countertop and travertine tile flooring. Enjoy the comfort of new windows, custom blinds, and new lighting fixtures that enhance every room with a sophisticated touch. Laundry Room is conveniently located around the corner on the floor. The entire home has been freshly painted in neutral colors, providing a blank canvas for your personal style. The primary bedroom offers a spacious walk-in closet. Located in a prime area, this condo is within walking distance of the train station and close to downtown Jenkintown's vibrant array of restaurants and shops. Experience peace of mind with 24/7 security and a full-time door attendant, ensuring a safe and welcoming environment. The condo association's monthly fee covers all your essential utilities including electricity, A/C, heat, water, gas, and exterior maintenance. You'll also benefit from grounds maintenance, snow removal, and extra storage space in the basement. This is an exceptional opportunity to own a beautifully updated home in a fantastic location, offering both comfort and convenience. Don't miss out on making this stunning condo your own! The gym and pool are available for a small fee. NO PETS ALLOWED.
- Type:
- Single Family
- Sq.Ft.:
- 3,014
- Status:
- NEW LISTING
- Beds:
- 4
- Lot size:
- 0.93 Acres
- Year built:
- 1950
- Baths:
- 4.00
- MLS#:
- PAMC2101722
- Subdivision:
- Meadowbrook
ADDITIONAL INFORMATION
Welcome to 1451 Meadowbrook Road, a mid-century-modern split level home set on beautiful grounds in the heart of Meadowbrook!! LOCATION, LOCATION, LOCATION! The expansive - just under one acre - and flat rear grounds offer privacy and plenty of space for outdoor activities, Inside the house, the foyer entry shows exposed hardwood floors. Living room with stunning marble wall-surround wood burning fireplace. The front facing picture window is a wonderful source of natural light. Large formal dining room with crown molding and two built-in corner cabinets. Spacious kitchen appointed with double ovens, Jennair cooktop and wood cabinetry. A lovely eating area and built-in bookcase create a cozy feel. The second level hosts the spacious main bedroom which has two closets and en-suite bath with stall shower. Two additional large bedrooms and a hall bath complete this level. Head up to the huge fourth bedroom - or wonderful work from home space - with ensuite bath offering a shower and a tub. Walk-in closet provides access to floored attic with attic fan. The lower level offers a huge family room/great room with a second wood burning fireplace, and a large wet bar.... this is where the entertaining happens!!! There is also a half bath plus plenty of storage!! The laundry room leads downstairs to the unfinished basement and crawl space. Step outside through the sliding door to the side yard. Follow the long driveway around to the rear of the house, where you'll find the circular drive, with plenty of parking, and entry to the 2 car attached garage. A shed for storing your patio furniture, and a dog run are found in the rear of the property. Located within a mile from SEPTA's Meadowbrook Station for easy commuting, as well as Penn State Abington's campus and PHS Meadowbrook Farm. If you're looking for a very special location with lots of privacy... schedule your appointment now!
- Type:
- Single Family
- Sq.Ft.:
- 1,388
- Status:
- NEW LISTING
- Beds:
- 3
- Lot size:
- 0.14 Acres
- Year built:
- 1925
- Baths:
- 2.00
- MLS#:
- PAMC2104512
- Subdivision:
- Rockledge
ADDITIONAL INFORMATION
Welcome to 140 N. Sylvania Avenue, where timeless charm meets modern comfort. This delightful Cape Cod home boasts three bedrooms, one and a half baths, and has been meticulously maintained by its devoted owner who is moving south to care for family. Updates done by previous owner include a new heater (2022), renovated bathroom (2020), as well as a refreshed house roof and gutters (2015), along with a newly replaced garage and shed roof (2021). Current owner installed LVP flooring (2022) in basement and a dishwasher (2023). Step onto the inviting covered front porch and feel instantly at ease. Inside, a spacious living room awaits, bathed in natural light from abundant windows. The dining room seamlessly flows into the kitchen, featuring granite countertops and stainless steel appliances. For outdoor enthusiasts, the kitchen's exit leads to a sprawling custom-built deck, ideal for al fresco dining and entertaining. The main level also hosts a convenient bedroom and full bathroom, offering flexible living arrangements. Upstairs, discover a generous landing area and two well-appointed bedrooms, each equipped with ceiling fans and custom closets. Down to the lower level to find a tastefully finished family room/office space, storage and powder room, perfect for work, gatherings or relaxing evenings in. Ample storage awaits in the sizable laundry room, while additional closets offer organizational solutions. The lower level was thoughtfully remodeled in 2008, ensuring both style and functionality. A charming Florida Room extends the living space, providing a tranquil retreat overlooking the backyard oasis. Green thumbs will appreciate the various gardening opportunities, complemented by the expansive fenced yard and shed. Convenience is key with this location, offering proximity to shopping, dining, playgrounds, and scenic walking trails. Other notable improvements include new doors, a doggie door for furry friends, and upgraded windows throughout. Witness the vibrant blooms adorning the front of the property adding to the home's inviting curb appeal. Complete with a detached garage featuring a newer door and attic storage, this residence effortlessly blends character with modern amenities. Don't miss the opportunity to call this meticulously cared-for property your new home.
- Type:
- Single Family
- Sq.Ft.:
- 2,722
- Status:
- Active
- Beds:
- 4
- Lot size:
- 0.34 Acres
- Year built:
- 1957
- Baths:
- 3.00
- MLS#:
- PAMC2103292
- Subdivision:
- Jenkintown Manor
ADDITIONAL INFORMATION
Welcome to 118 Cardinal Road, a handsome stone split-level style home located in beautiful Jenkintown Manor. Surrounded by greenery, this private setting is highlighted by an oversized rear deck, complete with a hot tub!! The covered front porch leads to the impressive front door with glass-block sidelights. Once you step inside, the large open spaces and flexible floor plan will wowww you! The wide foyer entry sets the tone with exposed wood flooring and recessed lighting. The open living room offers a expansive view through the dining room and into the sunroom in the rear of the house!! Plenty of seating space for your gatherings!! All white eat-in kitchen is bright and sunny, courtesy of a skylight over the eating area, and a bay window overlooking the rear deck. Plenty of cabinets, gas cooking, microwave, stainless double ovens, dishwasher and refrigerator. The adjacent four-season sunroom addition will excite!! Walls of windows and a terra cotta floor welcome you into nature. Step right outside for your grilling and entertaining. On the second level there are four spacious bedrooms; the remodeled (2022) owner's suite is sure to please with its new en-suite bathroom with double vanity sinks and beautifully tiled shower. Walk-in closet with great space, and a skylight in the bedroom offers great light. Three additional bedrooms and a full hall bathroom with tub and shower complete this floor. The lower level is home to two phenomenal spaces!! First, is the large family room/game room with a stone-surround wood burning fireplace and outside exit to the yard. The former garage space has been transformed into a fabulous home gym space!! Would also make a beautiful work-from-home space! There is a side entrance and long hallway with closets on this level, along with the laundry, utility and powder rooms. New main roof installed 2016. New hot water heater installed 2018, Three-zoned heating, two-zoned central air. This amazing location offers great walkability!! Head to the Abington Art Center sculpture garden, or Alverthorpe Park with its many ballfields, tennis and basketball courts, playgrounds, 9-hole golf course, mini-golf and fishing lake!! Walk to Sprinkles for ice cream, or to Jenkintown for dinner and a movie at the historic Hiway Theater! The Jenkintown SEPTA rail is one mile away for easy commuting into the city and the Philadelphia airport. Schedule your appointment now - you'll be glad you did!
- Type:
- Single Family
- Sq.Ft.:
- 2,286
- Status:
- Active
- Beds:
- 4
- Lot size:
- 2.36 Acres
- Year built:
- 1953
- Baths:
- 3.00
- MLS#:
- PAMC2105462
- Subdivision:
- Meadowbrook
ADDITIONAL INFORMATION
Welcome to 1240 Gilbert Road, a spectacular property nestled in the serene community of Meadowbrook within the highly desirable Abington Township, PA. This sprawling 4-bedroom, 3-bath rancher is set on an expansive 2.3-acre lot, offering a blend of luxurious indoor living and extensive outdoor entertainment spaces. As you step into this elegant home, you're greeted by a formal living room that exudes warmth and sophistication. The centerpiece of this inviting space is a beautiful fireplace, perfect for cozy evenings and gatherings with family and friends. Adjacent to the living room is the formal dining room, an ideal setting for hosting dinner parties and holiday celebrations. Large windows throughout these rooms allow natural light to flood the space, creating a bright and airy atmosphere. The heart of the home is the bright and open eat-in kitchen, designed for both functionality and style. This chefâs kitchen features ample counter space, modern appliances, and plenty of storage. It's a delightful space for preparing meals and enjoying casual dining. The kitchen's layout seamlessly connects to the expansive Aztek solid PVC deck, over 1,200 sq ft. This deck is a true highlight, providing an exceptional outdoor living area perfect for dining al fresco, entertaining, or simply relaxing while overlooking the stunning backyard. The lower level of this rancher also offers two additional bonus rooms, providing versatile spaces that can be used as home offices, guest rooms, or hobby areas. These rooms enhance the home's flexibility, catering to the needs of modern living. Descending to the lower level, you'll find a fully finished basement that is an entertainer's dream. This expansive area features a theater setup for movie nights, a dedicated entertainment space, and a bar with an adjoining card room area. The lower level also includes a full bath and direct access to the outside, making it ideal for hosting guests and gatherings. A spacious laundry area on this level adds to the home's convenience. The outdoor amenities of 1240 Gilbert Road are truly exceptional. The property boasts a recently refinished in-ground pool, perfect for summertime fun and relaxation. The pool area is separately fenced, providing safety and privacy. Nearby, a tranquil pond area adds to the property's charm, creating a serene backdrop for outdoor activities. The 2.3-acre lot offers a fantastic yard that is perfect for a variety of outdoor pursuits. Whether you're hosting a large party or enjoying a quiet afternoon, this expansive space caters to all your outdoor needs. The property's landscaping is both beautiful and functional, designed to enhance the natural beauty of the surroundings. For the environmentally conscious homeowner, the property is equipped with solar panels, offering energy efficiency and reducing utility costs. The attached 2-car garage provides ample parking and additional storage space, ensuring convenience and practicality. 1240 Gilbert Road is more than just a house; itâs a lifestyle. Its prime location in Meadowbrook, Abington Township, places you within close proximity to top-rated schools, shopping, dining, and recreational opportunities. The community is known for its friendly atmosphere and excellent services, making it a wonderful place to call home. In conclusion, this sprawling 4-bedroom, 3-bath rancher at 1240 Gilbert Road is a rare find in Meadowbrook. With its formal living and dining rooms, bright and open kitchen, bonus rooms, and a finished lower level that includes a theater area and bar, this home offers unparalleled comfort and style. The expansive trek deck, in-ground pool, pond area, and extensive yard create a fantastic outdoor living space perfect for entertaining and relaxation. Coupled with modern amenities like solar panels and a 2-car garage, this property is designed to meet the needs of contemporary living. Donât miss the opportunity to make this exceptional property your new home.
$1,119,000
1205 Gordon Road Jenkintown, PA 19046
- Type:
- Single Family
- Sq.Ft.:
- 7,269
- Status:
- Active
- Beds:
- 6
- Lot size:
- 0.8 Acres
- Year built:
- 1930
- Baths:
- 6.00
- MLS#:
- PAMC2104328
- Subdivision:
- Jenkintown Manor
ADDITIONAL INFORMATION
Superb and significant stone manor home built in the 1930s, we are told for the Breyer family. Designed, constructed, and meticulously maintained with care and superb craftsmanship. The present owners have carefully updated and upgraded this property extensively while keeping the artistic, historical touches and features left by the previous owners. Some of our amenities include: Very recently installed copper rain gutters and downspouts (some custom gutters and downspouts at the back of the property have been specially ordered and will be installed asap); LED automatic out door lighting; Brand New high end LG ThinQ washer and dryer in the 2nd floor laundry area; High quality components abound, including superb and unique fireplaces, flooring, fixtures, woodwork, ornate staircases, with iron balusters, and wood handrails; Other unique architectural features exist through out this property; The expansive 1st floor includes a gracious entry foyer and landing, gorgeous-just refinished rare tiger oak hardwood flooring, 1st floor powder room, Large living room with gas fireplace which leads to a sun room, family room/den/library/office complete with a gas fireplace, The ample dining room also includes a gas fireplace and leads to another sun room and the butler's pantry which connects to the remodeled kitchen with marble counters & back splashes, high quality stainless steel stove, ovens, hood, and massive built-in refrigerator; We have loads of storage space including numerous walk-in closets, custom closet organizers & solutions, and storage rooms/areas in the basement; On the 2nd floor, there are 5 bedrooms and 4 full bathrooms (each one gorgeous and unique), a laundry room complete with brand new LG ThinQ washer & dryer, There is also a safe on the 2nd floor. The main bedroom suite is expansive, has plentiful walk-in closet storage, efficient closet systems, and more. Heading up to the 3rd floor, you will find a large sitting room and bedroom, each with walk-in closets; The lower level includes a wonderful movie area, large recreational room with a fireplace (gas line and shutoff valve installed-*But no gas logs/equipment), and a powder room; In addition to the two sun rooms, there is an wide ranging expansive rear terrace overlooking the wonderfully landscaped grounds. We have just mentioned some of the upgrades, updates, and amenities here that this property has to offer, there is so much more to see and take in. We are located on a large, manicured, and serene .8 acre property, very close to the Abington Art Center, Alverthorpe Park with biking/walking trail, tennis courts, ball fields & picnic areas. Minutes from the Jenkintown Train Station. Whole Foods, Trader Joeâs, Abington-Jefferson Hospital, Holy Redeemer Hospital, Foxcroft Square, and Superb Jenkintown shopping and restaurants. The seller is also providing a one year American Home Shield Warranty (Shield Complete Policy) to the buyer of this property free of charge. Please look at all of the photos, click on the movie camera icon for the property website, slide show, photo gallery, 3D Virtual tour, and walk-through tour (Images such as fireplaces have been digitally embellished). Click on the floor plan icon to check out the layout and room dimensions. Also, please click on the document's icon for the PECO energy assessment, chimney inspection report, AHS home warranty coverage, and the seller's property disclosure. Then please make an appointment with your agent to come see this superb property and what it has to offer you!
- Type:
- Single Family
- Sq.Ft.:
- 1,064
- Status:
- Active
- Beds:
- 2
- Year built:
- 1965
- Baths:
- 2.00
- MLS#:
- PAMC2104846
- Subdivision:
- Jenkintown
ADDITIONAL INFORMATION
First-floor condo unit in the sought-after Beaver Hill Condominiums! This unit offers 2 spacious bedrooms and 2 full bathrooms, along with a private balcony. The kitchen has been meticulously renovated, and the open floor plan seamlessly connects the living and dining areas. The monthly condo fee includes all utilities, and the building provides free parking in a secure on-site lot. Located in the Jenkintown School District, this condo is within walking distance to Jenkintown Borough, which offers plenty of shopping and dining options!
$1,720,000
1712 Washington Lane Meadowbrook, PA 19046
- Type:
- Single Family
- Sq.Ft.:
- 5,600
- Status:
- Active
- Beds:
- 6
- Lot size:
- 1.36 Acres
- Year built:
- 1985
- Baths:
- 6.00
- MLS#:
- PAMC2104252
- Subdivision:
- Meadowbrook
ADDITIONAL INFORMATION
Presenting 1712 Washington Lane an exceptional property meticulously designed by nationally recognized architect Charles Broudy. This all brick RANCH home is a stunning blend of modern design and classic charm. The home is designed in a wing formation offering plenty of space and privacy for everyone. Set on 1.25 manicured acres, this 5600 sq ft residence offers an upscale yet relaxed lifestyle. As you approach the entrance by way of a circular driveway, double front doors open to reveal quarter oak flooring that extends throughout the main entertaining area. The large triangle skylights and windows throughout fill the home with natural light. The floor to ceiling windows offer panoramic views of the surrounding landscape, saltwater pool, koi pond with water fall and a gazebo to relax in. Off of the Foyer is the Grand Dining Room and Living Room with 20 ft beamed ceilings. This area is separated by a built in cabinet that is great for storing all your dishes and serving pieces. Between these two rooms is a semi-circular working greenhouse for plants and flowers to be grown all year round. The two rooms have french doors that lead out to the trex deck that that surrounds the entire back of the home. The spacious Living Room has doors that open to a unique sitting area with a wood burning fireplace and wet bar that can also accessed to the Living Room. The large Dining Room has two built-in serving bars for buffet dinner parties. The chef's Kitchen is perfect for entertaining and cooking enthusiasts. Designed by Joanne Hudson this Downsview Kitchen is any cook's dream. There are marble countertops, 3 Wolf ovens, 2 Miele dishwashers, sub-zero all refrigerator, sub-zero refrigerator and freezer drawers, separate ice maker and a sub-zero wine closet. The stainless steel backsplash goes with the island that has stainless counter for cutting. The Kitchen opens onto a cozy Family Room with a wood burning fireplace and built-ins. Adjoining this room is the sun-filled Breakfast Area which allows the beauty of nature to greet you every morning. This room allows you to access the deck. Off of the Family Room is a Bedroom and Full Bath that can be used as an in-law suite or dressing area to the pool. From the Kitchen you enter the Laundry Room with another sub-zero refrigerator and separate freezer. There is a two car garage with storage, you can enter from this area and steps that lead to a partially finished Basement. To the left of the entrance is a large Bedroom wing offering four Bedrooms with two jack and jill baths. This wing is secluded and serene. There is also an area with built-in desks and bookshelves. The entire wing may be closed off from the rest of the home when not in use. The Primary Suite offers a tranquil and luxurious atmosphere, a vaulted ceiling, door access to the deck and pool, two oversized walk-in closets and two separate bathrooms. One of the baths has a large steam shower. The second bathroom features a large triangular soaking tub, crystal sink and make-up vanity. Both bathroom have access to the built-in closets. The partial Basement that is finished is perfect for relaxing after working out and has storage area and a wet bar and an outside entrance. There is a stand up crawl space and under the primary Bedroom there is another unfinished basement. This home with it's custom design and high quality construction, this is a true standout in the area. Perfect for those who appreciate both luxury and comfort. This Ranch home is sure to impress even the most discerning Buyer.
- Type:
- Single Family
- Sq.Ft.:
- 1,668
- Status:
- Active
- Beds:
- 3
- Lot size:
- 0.14 Acres
- Year built:
- 1942
- Baths:
- 2.00
- MLS#:
- PAMC2105430
- Subdivision:
- Fox Chase Manor
ADDITIONAL INFORMATION
This Colonial home, offering 3 bedrooms and 1.5 baths combines classic charm with modern comforts. Move-in condition, and ready to provide comfort and style for its new owners. Step into a home with beautiful hardwood flooring throughout, creating a warm and inviting ambiance. The carpeted family room is a highlight, featuring a cozy wood-burning fireplace, a wall of windows that flood the space with natural light, and a charming beamed ceiling. The kitchen is a cook's delight with crisp white cabinets, gas cooking, and a convenient butler's pantry for extra storage and prep space. All three bedrooms are located upstairs, ensuring privacy and peace. A full bath serves the upper level, offering convenience for the whole family. The home also includes a full unfinished basement, providing ample storage space and potential for future expansion or customization. Don't miss the chance to make this beautiful home yours!
- Type:
- Twin Home
- Sq.Ft.:
- 1,344
- Status:
- Active
- Beds:
- 3
- Lot size:
- 0.06 Acres
- Year built:
- 1959
- Baths:
- 2.00
- MLS#:
- PAMC2104470
- Subdivision:
- Rockledge
ADDITIONAL INFORMATION
Charming 3 bedrooms and 1- 1/4 baths - Twin Split Level in Rockledge Boro!! Only steps away from Rockledge Community Park - Round the corner from playground - Central Air - Covered front porch - 1st Level: Large living room with hardwood floors - modern eat-in kitchen - granite countertops - refrigerator - tile floor - gas oven/range - stairs to 1st Upper Level: Main bedroom with hardwood flooring and full hall bath - linen closet - 2nd Upper Level: hardwood floors - 2 other nice size bedrooms - Lower Level: Family room/Den with built-in storage - laundry room with washer and dryer and half bath - walk-out to rear yard with patio - beautifully landscaped - storage shed - Great location - Near Pennypack Trail for biking and walking - adjacent to Lorimer Park - Less than a mile to Huntingdon Valley Shopping Center with restaurants and coffee shops - Near 2 Hospitals - 5 minutes to Fox Chase Train Station - House is close to everything and is in immaculate condition!!
- Type:
- Single Family
- Sq.Ft.:
- 1,266
- Status:
- Active
- Beds:
- 4
- Lot size:
- 0.19 Acres
- Year built:
- 1940
- Baths:
- 2.00
- MLS#:
- PAMC2103130
- Subdivision:
- Rockledge
ADDITIONAL INFORMATION
Charming 4 b/r 1.5 bath Rockledge Cape Code w/ Huge yard! Entrance to Livingroom, Eat-in-kitchen boost wood cabinets, stainless steel 5 burner self cleaning oven and Fench Door Refrigerator w/ bottom freezer and water and ice dispenser exit to rear yard. 2 bedrooms and full bath complete 1st level. 2nd level has 2 additional bedrooms. Basement is divided into unfinished area, w/ laundry area, 1/ 2 bath and plenty of storage and Finished area ideal for family room w/ exit to Huge rear yard, fenced inground pool (as-is) and covered patio. Additional features include Central Air, Newer Roof 2022 and side driveway for off street parking. This Cozy Cape Cod is on a Beautiful block in a Desirable Rockledge Boro location, walking distance to the Malt House and Huntingdon Valley Shopping Center! Available for quick Settlement! SHOWINGS BEGIN WITH OPEN HOUSE SUNDAY, MAY 19TH 1:00PM - 3:00PM!
$415,000
29 Park Avenue Jenkintown, PA 19046
- Type:
- Single Family
- Sq.Ft.:
- 1,976
- Status:
- Active
- Beds:
- 3
- Lot size:
- 0.14 Acres
- Year built:
- 1952
- Baths:
- 2.00
- MLS#:
- PAMC2103562
- Subdivision:
- Rockledge
ADDITIONAL INFORMATION
Welcome to 29 Park Ave in Rockledge, PA, a welcoming abode ideal for first-time buyers or those transitioning to suburban life. Nestled within the esteemed Abington School District, this residence offers a delightful mix of comfort and convenience just a stone's throw from the bustling city of Philadelphia. Fox Chase Regional Rail station is just a 5 minute drive or 20 minute walk from your front door! Featuring a spacious layout, this charming home invites you to unwind and make memories. Cozy up by one of the two inviting fireplaces, including one tucked away in the primary suite, perfect for relaxing evenings or quiet moments of reflection. A modern eat-in kitchen and formal dining room provide ample space for entertaining friends or enjoying meals together. With three well-appointed bedrooms and two full bathrooms, there's plenty of room to spread out and make yourself at home. Parking is a breeze with room for two cars, and the proximity to the police station offers peace of mind. Ready for immediate occupancy yet brimming with potential for personalization, this home allows you to tailor your living space to your heart's content. Solar power helps to keep utility bills in check, reflecting the eco-conscious ethos of the neighborhood. Outside, an above-ground pool beckons, providing a refreshing retreat for sunny days and leisurely afternoons. Set in a sought-after neighborhood known for its warmth and community spirit, this residence presents a wonderful opportunity to embrace suburban living at its best. All just steps away from grocery, retail and plenty of dining options and activities! Priced to sell, seize the chance to make 29 Park Ave your new haven and embrace the joys of suburban serenity.
- Type:
- Single Family
- Sq.Ft.:
- 1,455
- Status:
- Active
- Beds:
- 2
- Lot size:
- 0.34 Acres
- Year built:
- 1954
- Baths:
- 2.00
- MLS#:
- PAMC2103960
- Subdivision:
- Rydal
ADDITIONAL INFORMATION
Welcome to this charming ranch style home located in the desirable Rydal neighborhood of Abington Township. Situated on a quiet tree lined street, this home features 2 Bedrooms and 2 Bathrooms with an office that can easily be converted back into a third bedroom. Upon entering, you're greeted by a warm and inviting atmosphere, with ample natural light streaming through the windows, showcasing the meticulously maintained laminate wood floors throughout. . The spacious living area provides the perfect setting for relaxation and entertainment, while the adjoining kitchen has been updated for functionality and style. Off the kitchen is the laundry area and closet for utilities. One of the highlights of this home is the large enclosed all-season sunroom(not included in the Sq ft), providing an additional space that seamlessly blends indoor and outdoor living. Whether you're enjoying a morning coffee bathed in sunlight or unwinding with a book on a rainy afternoon, this room is sure to become a favorite retreat. This home also has large backyard with a shed, driveway parking, and 1-car garage. The location couldn't be more ideal! A short walk to schools and just minutes from multiple hospitals, shopping centers, restaurants, parks, and public transportation.
- Type:
- Single Family
- Sq.Ft.:
- 1,400
- Status:
- Active
- Beds:
- 2
- Lot size:
- 0.26 Acres
- Year built:
- 1940
- Baths:
- 3.00
- MLS#:
- PAMC2100804
- Subdivision:
- Rockledge
ADDITIONAL INFORMATION
Own the Jenkintown well known "Boat House" with a 1/4 Ac lot of land, Single, Home. Huge 2 Car Garage don't miss this one !! Almost 1400 square feet, freshly painted, two bedrooms, two and a half bathrooms, one story, single family detached home. Hardwood floors all throughout, Living room, dining room, Kitchen with eat in kitchen , Master bedroom with a Master Bath, one full bath in the hallway. Roof access to a full fenced in roof deck. This home features a large two car attached garage, full finished basement 1/4 bath in the basement, "1970's basement Bomb shelter/Wine cellar/ Grocery pantry" step up to a roof top deck and endless possibilities. Tons of equity here This is a great property for buyers looking to put in some $sweat equity, construction loans, First time home buyers looking to customize their home. Schedule your showing today and bring your imagination ! Similar homes within 5 blocks starting at $400K to $600K. Property is being sold as-is. Buyer responsible for township U&O. Buyer Agents: Leave a business card, Buyer Agent must be present, Bring flashlight, Be careful. Listing Agent is related to seller Open Houses Saturday 27th 1-3PM Sunday 28th 1-3PM
$899,900
1538 Woodland Road Rydal, PA 19046
- Type:
- Single Family
- Sq.Ft.:
- 3,656
- Status:
- Active
- Beds:
- 6
- Lot size:
- 0.83 Acres
- Year built:
- 1960
- Baths:
- 5.00
- MLS#:
- PAMC2101684
- Subdivision:
- Rydal
ADDITIONAL INFORMATION
Rare Opportunity To Purchase A Stunning Stone Cap Cod Home In Prestigious Rydal With Public Water/Sewer & Central Air Conditioning- Right Near Penn State Abington & Abington Hospital! This 5-6 bedroom and 4.5 bathroom home offers multiple bedroom suites and living areas, easily accommodating multigenerational living or simply providing enough space to stretch out. Bursting with character and delight both inside and out, now is your chance to make this well-maintained home yours. The brand new re-paved and circular driveway provides easy access and plenty of parking for multiple cars. Step inside the front entry foyer hall and find a wall of closets to keep items tucked out of sight and hardwood floors that continue through most of the home. Notice the large living room with oversized sliding glass doors which bring the outside in, as well as a gorgeous fireplace with new liner, surrounded by custom millwork. This space opens into the very generously sized custom kitchen which was designed with functionality and entertainment in mind. With cork floors and granite counter tops, there is an abundance of cabinetry with glass inlays and undermount lighting as well as a huge center island which can be extended if serving a crowd. A double wall oven and cooktop with bottom warmer as well as a coffee/wet island bar will become some of your favorite features when preparing for large parties. Off to the side is the formal dining room with a step out bay window, providing a great space for your more formal entertainment. Off the other side of the kitchen is a huge butlerâs pantry with more cabinetry, drop zone and additional closets. Just off this side is your convenient side entry foyer with access from both the driveway as well as the garage and features a full-sized laundry room with sink and counterspace. Back inside and down the hall is a half bathroom with granite top. The first level bedroom suite has a large closet as well as an attached bathroom with shower. This room also has its own outside access to the rear patio. Opposite this part of the home is an oversized room- potentially the 6th bedroom, though currently used as an additional lounging space. This massive room features a built-in wet bar area complete with mini fridge and is a great space for entertaining or turning it into a full bedroom as there is a hall bathroom with tub and separate vanity area just around the corner. Up the turned staircase youâll be greeted by a landing with shelving- a nice entry to the 2nd floor. To the left is a full and very generous bedroom suite with attached bathroom and closet. Down the hall you will find 3 other very oversized rooms- one of which has a cedar closet- which share the hall bathroom. The unfinished basement provided ample storage and currently houses wine storage, which remains with the home. This space has a rebuilt egress/bilco access in case you want to bring items in and out easily from the basement. The exterior is just beautiful all times of year, but especially in the Spring and Summer. At the rear of the home is a terraced patio with multiple levels of space to enjoy your fantastic and private yard space. With a flat plateau- perfect for a pool- this space is great for soccer, yard games and more. A gentle roll downward showcases how youâre surrounded by mature trees and lush grass. Donât forget the storage shed and 2 car garage with inside access! The roof is new within the last several years and the home has top-quality Anderson windows. Forced hot air oil heat system and we are told the ability to hook up to natural gas is possible. All this with an award-winning public school system and close proximity to various private/charter schools. Abington is a charming area and just 30 minutes away is the culture, museums, shopping and more in Center City Philadelphia! Agent related to sellers. Donât wait- come and view this exquisite and comfortable home today!
- Type:
- Single Family
- Sq.Ft.:
- 4,878
- Status:
- Active
- Beds:
- 4
- Lot size:
- 0.4 Acres
- Year built:
- 1925
- Baths:
- 6.00
- MLS#:
- PAMC2097012
- Subdivision:
- Jenkintown Manor
ADDITIONAL INFORMATION
Showings begin 4/26/24 Welcome to 441 Newbold Road, a stunning Mediterranean-inspired villa located in the vibrant community of Jenkintown. With its terracotta roof tiles and warm, clay-colored facade, this 4,000 sq ft home stands out for its unique style on one of Jenkintown's most desirable streets. The charm of this home begins as you're welcomed through an entry lobby lined with Mercer tiles into a classic center hallway with an inviting blend of tradition and sophistication. The elegant living room, anchored by a marble fireplace, exudes warmth and comfort. An adjoining flex room offers a space ideal for watching TV, desk work, or pursuing creative hobbies. This beautiful bright room has ceiling height tri-fold glass doors that open directly onto the pool deck, creating a seamless indoor- outdoor flowâa rare find in this area. Opposite the living room, the formal dining room is ideal for family gatherings and memorable dinner parties. A powder room is also located off the center hallway. The spacious contemporary kitchen is a culinary dream, featuring sleek design elements, ample counter space, and travertine tile floors. A central gathering area of the home, the kitchen leads into a delightful informal dining space with a sliding door to the enchanting backyard. On the first floor, you'll also find a stylish and recently-installed laundry room with plenty of additional storage, and interior access to the attached garage for added convenience. Descend to the lower level to discover a versatile space for entertaining, complete with a wet bar and plenty of room for game nights, movie marathons, or whatever your heart desires. A half-bath on this level ensures that your guests are well-accommodated. Upstairs, the second floor houses four large bedrooms. The primary offers an updated en-suite bathroom with double vanity, shower stall with rain shower, and a soaking tub. There's also a private roof terrace surrounded by lush greenery and overhead shade sails, creating a tranquil retreat where you can unwind and enjoy views of the pool. A second bedroom also features an en- suite bathroom, while the remaining two share a Jack-and-Jill bathroomâall of which have been tastefully updated. Step outside to the backyard, and you'll find your very own Mediterranean paradise. The 40â by 20â in-ground pool, surrounded by vibrant landscaping, is an idyllic setting for summer gatherings and relaxing weekends. A private changing room accessible from the pool deck includes a bathroom with shower. This serene escape truly feels like a world away, yet its conveniently located in Jenkintown. The home offers a four-car driveway with two covered spaces. Jenkintown is known for its walkability, friendly community, and active arts scene. From its exceptional schools to the quaint shops and delightful restaurants, this town offers a lifestyle that's both convenient and enriching. And commuting from here is a breeze. Noble train station is just a 5- minute walk away, providing easy access to center city and the airport. This extraordinary home at 441 Newbold Rd is more than just a houseâit's an invitation to experience the best of Jenkintown living. Schedule your private tour today and discover the beauty and charm of this unique property.
$634,900
838 Washington Lane Rydal, PA 19046
- Type:
- Single Family
- Sq.Ft.:
- 2,766
- Status:
- Active
- Beds:
- 4
- Lot size:
- 0.3 Acres
- Year built:
- 1950
- Baths:
- 3.00
- MLS#:
- PAMC2100848
- Subdivision:
- Rydal
ADDITIONAL INFORMATION
Large reduction. Great opportunity to buy a home in prestigious Rydal. Lots of updated features. This 4 bedroom, 2.5 bathroom offers a comfortable layout for modern living. The main level boasts a bright living room with beautiful bay windows offering plenty of natural light. The Open Floor plan leads to the dining area looking out on the lush landscaping of the expansive yard. The cheerful kitchen again has many windows and lots of cabinets, and a convenient door closing it off from the dining room when you have company. All throughout this this level beneath the carpeting are Inlayed Hardwood Floors. Upstairs, the expansive Main Bedroom has an updated ensuite bathroom. There are 2 additional bedrooms on this floor with a hall bath. The 3rd level will surprise you with a sizeable 4th bedroom. Head back down to the lower level to find the remodeled Gathering Room. So many uses for this roomâ¦Possibly an in-law suite, office space or additional Flex space, with its own private entrance. Convenient Laundry room and Powder Room are on this level as well. This home has more than ample storage space, featuring large closets in every room. Step out of the kitchen onto your deck ready for gatherings. Spacious front, side and back yard, with a long driveway leading to your attached 2 car garage providing more storage if needed, or space for a workshop area. Entrance to the driveway is conveniently located on Noble Road. Everything you need is nearby, Whole Foods, Noble Train station, Restaurants, Shopping, Parks, and the list goes on. Welcome to your new home!
- Type:
- Single Family
- Sq.Ft.:
- 5,296
- Status:
- Active
- Beds:
- 3
- Lot size:
- 0.39 Acres
- Year built:
- 1998
- Baths:
- 3.00
- MLS#:
- PAMC2095716
- Subdivision:
- Rydal Green
ADDITIONAL INFORMATION
Welcome to this luxurious home in the prestigious gated community of Rydal Green surrounded by sprawling grounds, natural pond, tennis courts, and a nature walking path. The grounds are meticulously maintained from lawn service to snow removal (up to your porch). Located along a cul-de-sac within this gated community of homes, it is an âescape from the everydayâ as drive-by traffic is virtually non-existent making it perfect for low noise, privacy, and safe for young children. Upon entering this exquisite home you are welcomed into a grand foyer leading to a spacious living and dining room. The living room boasts a cathedral ceiling, fireplace and palladium windows providing an abundance of sunshine and gorgeous views of the rear landscape, pond and sunset. A spacious office is conveniently located upon entry to the left of the front door and the main level powder room is centralized on the first floor. The gourmet kitchen has bone colored cabinetry, an island, and a 4 burner gas stove adjacent to a spacious breakfast room surrounded by windows with door leading out to the private back deck. The laundry room has built-in closets leading directly to the two car garage. To the right of the front door you will have access to a private and luxurious primary suite boasting tray ceilings, two walk-in closets, a sitting area, an expansive primary bath with dual vanities, a large walk-in shower, and soaking tub with large windows overlooking the private landscaping. The lower level is expansive including two spacious bedrooms with a full bath; perfect for a live in au-pair or a more private bedroom setting. This level also includes a home gym, large private office and grand family room with fireplace and doors to the outside making entertaining a breeze. There are large windows making for a bright atmosphere and a huge storage area which can also be easily finished. The rear yard is one of the most private yards in the community, perfect for relaxing and entertainment. The home has a dual zone heating and air conditioning system which have been recently professionally serviced with a yearly maintenance contract. Strategically nestled in the upscale suburbs of Rydal (Abington Township), it is close to all major highways and less than 5 minutes from the nearest SEPTA stop allowing for swift access to the booming city of Philadelphia (30 minutes) and also easy access to Delaware, New Jersey and New York via the multiple local bridges, PA and NJ Turnpike, and train lines. Downtown Jenkintown and local shopping are less than 5 minutes away, as well as Alvethorpe park, a premier park available only to township residents. The Abington school district is top-notch, with the outstandingly rated Rydal Elementary school (K-6) located within walking distance. The property has been well maintained and ready for a new family to enjoy this fabulous home in a fashionable and secure community.
- Type:
- Single Family
- Sq.Ft.:
- 3,569
- Status:
- Active
- Beds:
- 5
- Lot size:
- 0.51 Acres
- Year built:
- 1951
- Baths:
- 4.00
- MLS#:
- PAMC2101048
- Subdivision:
- Rydal
ADDITIONAL INFORMATION
Experience the charm of this meticulously updated 5-bedroom, 4-bathroom cape nestled on a scenic half-acre lot. Revel in picturesque views from both the front and rear of the property. As you step inside, be greeted by oak random width pegged hardwood flooring in the living room, complemented by a chevron marble fireplace surround, recessed lighting, and custom millwork. The dining room boasts beautiful inset cabinets and caged chandelier lighting, leading to a kitchen perfect for entertaining guests. Admire the Calacatta Noble quartz countertop, Shaker cabinets, stainless steel appliances, and ceramic subway tile wall finish. A den with a vintage Malm fireplace and Pella sliders opens to an elevated rear porch with Trex decking. The first floor also features a spacious bedroom with built-in bookcases and a Pottery Barn vanity in the bathroom. Upstairs, find four bedrooms with ample closets and two full bathrooms, including a master bath with a vaulted ceiling and stunning tile finishes. The lower level offers a finished laundry room with vinyl plank flooring, new cabinets, and a bonus/work-out room with its own full bath. Additional upgrades include 200 amp service, new HVAC, plumbing, windows, doors, and landscaping. Located near Abington Friends School, Abington Arts Center, Avelthorpe Park, and local dining and shopping.
- Type:
- Single Family
- Sq.Ft.:
- 3,451
- Status:
- Active
- Beds:
- 6
- Lot size:
- 0.27 Acres
- Year built:
- 1890
- Baths:
- 5.00
- MLS#:
- PAMC2099788
- Subdivision:
- Jenkintown
ADDITIONAL INFORMATION
Step into this enchanting 1890s home, an exquisite blend of timeless elegance and modern comforts. With 6 bedrooms, 2 full bathrooms, and 3.5 bathrooms sprawled across 3,451 square feet, this residence offers expansive space for both family living and entertaining. Upon arrival, the large front porch with a distinctive Mercer-tile floor beckons showcases the meticulous craftsmanship of a bygone era. Inside, the main level unfolds with a spacious living room, a large formal dining room, a well-appointed custom kitchen, and a cozy library with built-in bookshelves and a fireplace. Convenient laundry facilities and powder room complete the main floor. Ascend the staircase to the second floor, where 4 spacious bedrooms, a versatile dressing room, and a sunroom await, basking in natural light. The third floor unveils an additional 2 bedrooms accompanied by a full bath, providing flexible living arrangements and privacy. Abundant storage solutions grace each floor, ensuring organizational ease. Outside, a sprawling deck sets the stage for outdoor entertaining amidst picturesque surroundings, while the sizable yard invites endless possibilities for outdoor activities. Descend into the basement, where the surprise of wood flooring and turn-of the century circus posters add warmth and character to the space. A separate room with easy access to the backyard provides potential office space. At the end of a paved driveway is a detached 2-car garage providing parking convenience. Nestled in sought-after Jenkintown borough, on one of its loveliest streets, this historic gem offers not just a home, but a lifestyle. From its tree-lined streets to its vibrant community atmosphere and proximity to amenities, Jenkintown exudes small-town charm with the convenience of urban living. Enjoy easy access to boutique shops, trendy restaurants, top-rated schools, and a regional rail station within 6 minutes walking distance. Experience the charm and character of Jenkintown living â schedule your tour today and make this historic residence your own.
- Type:
- Single Family
- Sq.Ft.:
- 518
- Status:
- Active
- Beds:
- 1
- Year built:
- 1965
- Baths:
- 1.00
- MLS#:
- PAMC2099660
- Subdivision:
- Beaver Hill
ADDITIONAL INFORMATION
Back on the market. Rarely offered studio/efficiency in the Beaver Hill Community. This charming unit boasts open concept living with ample closet space. The versatile living/sleeping/dining area can be configured to suit your needs, with a modern murphy wall bed to maximize space. Beautiful hardwoods floors add warmth and charm. A wall of glass sliders leads to a covered balcony for a nice outdoor space to relax. This unit also offers a full bath with dressing area, along with plenty of closet space and an additional storage unit in the building. The adorable kitchen adds to the appeal of this fantastic studio condo. Laundry located on same floor, 24-hour security, mailbox with lock, plenty of parking on site. Conveniently located next to the Jenkintown train station for an easy commute into center city Philadelphia. Close to shopping, restaurants, Abington Hospital, Penn State Abington, Salus and Arcadia Universities. Call today for a showing
- Type:
- Single Family
- Sq.Ft.:
- 2,535
- Status:
- Active
- Beds:
- 4
- Lot size:
- 0.36 Acres
- Year built:
- 1940
- Baths:
- 3.00
- MLS#:
- PAMC2099164
- Subdivision:
- Jenkintown
ADDITIONAL INFORMATION
Embrace luxury and comfort in this exquisite home in Jenkintown with a private pool! Step inside the main entrance and the grand living room will welcome you with its expansive space with a cozy fireplace, and huge windows that allow natural light to fill the room. In the heart of the home, the kitchen beckons with its impeccable features, including a breakfast area, stainless steel appliances, upgraded countertops, and snow-white cabinets. A pantry ensures ample storage space, catering to the needs of everyone at home. The open-concept layout seamlessly connects the common room to the dining area and kitchen, facilitating effortless entertaining and everyday living. Both the dining area and kitchen offer direct access to the expansive private deck, providing an idyllic setting for al fresco dining and enjoying the outdoors. The dining area is elegant and spacious, highlighted by a chandelier. Next to it, the common area features a vanity area and another fireplace, adding a touch of sophistication to the space. Convenience is key in this home, with plenty of cabinets throughout for storage. The powder room and laundry area are conveniently located on the main floor for easy access. The main floor also includes one bedroom that provides flexibility. Venture upstairs to find three bedrooms, each boasting ample closet space and abundant natural light. The main bedroom is a true retreat, offering two walk-in closets and a private bathroom for ultimate relaxation and privacy. A hallway bathroom serves the remaining bedrooms, ensuring comfort and convenience for all occupants. The huge walk-out basement has a high ceiling and presents endless possibilities, with plenty of storage space, windows for natural light, access to the backyard and potential for conversion into various functional spaces. Step outside to discover the private backyard, complete with a refreshing pool, perfect for leisurely swims and outdoor enjoyment. Other notable features of this home include a newer roof, a huge driveway, a sauna for relaxation, a patio area for outdoor entertainment, and solar panels for energy efficiency. Additionally, there is a new, spacious shed for additional storage needs. Nestled in a peaceful neighborhood with breathtaking views. Few minutes away from the gym, restaurants, theater, transportation and Baederwood Park. Don't miss the opportunity to make this your forever home! Schedule a tour today and experience luxury living at its finest.
- Type:
- Single Family
- Sq.Ft.:
- 2,601
- Status:
- Active
- Beds:
- 5
- Lot size:
- 0.43 Acres
- Year built:
- 1948
- Baths:
- 4.00
- MLS#:
- PAMC2098092
- Subdivision:
- Meadowbrook
ADDITIONAL INFORMATION
Welcome to this well appointed, lovingly maintained Colonial located in beautiful Meadowbrook! MOTIVATED SELLERS -"JUST REDUCED EVEN MORE" FOR A QUICK SALE !!! WOW!!!!!!! With it's exceptional features and prime location, this property is sure to capture the attention of buyers seeking their dream home. As you step into this elegant residence, you'll immediately notice the spacious and well-designed layout , old world craftsmanship and the beautiful hardwood parquet flooring throughout!!! Boasting five bedrooms and three and a half bathrooms, this home offers ample space for families of all sizes & needs!!! The main floor offers a sought after in-law suite, which is a newer addition to this perfect package and features ramp entrance and large walk in shower. You'll be captivated by the abundance of natural light that fills every room. The open floor plan creates a seamless flow between the living spaces, making it perfect for both everyday living and entertaining guests. The large living room features a wall of built-in shelves, stone wood burning fireplace with glass doors and flows into the dining room with a solid brass chandelier. The great room is a new addition and boasts a vaulted ceiling and skylight with shade, French door to back and a slider to the wrap-around porch. There is also a bonus room/den currently being used as an office. Featuring modern appliances, over range microwave/convection combo, newer garbage disposal (2023), Scheirich cabinetry, and ample granite counter space, the eat -in kitchen is a chef's dream come true and is sure to impress, whether you're hosting a dinner party or simply preparing a meal for your loved ones . The main floor also features a newer washer (2023), laundry tub and dryer. The second floor boasts a full C/T hall bath with new toilet and vanity, spacious hallway with large linen closet and pull down access to the floored attic, 4 nice size bedrooms with ample closet space and ceiling fans, including the main bedroom (freshly painted) with new en suite bathroom with stall shower -glass enclosed. There is a solar powered attic fan which is a plus when dealing with those dog days of summer âï¸!!! The partially finished basement features carpeting, solid wood paneling and a new ceiling with recessed lighting (2023). In the unfinished section of the basement you will find a 1/4 bathroom, 200 AMP C/B service, newer 50 gal hot water heater and two zone heating/AC system, a radon remediation system and a new oil heater installed in 2023. One of the standout features of this property is the stunning outdoor space. The large backyard provides plenty of room for children to play or for you to relax and unwind after a long day. Imagine hosting summer barbecues or enjoying a peaceful morning coffee on the patio, surrounded by lush greenery. An above ground pool also adds to the outside enjoyment of this home. ( the pool is in the process of being opened for the season) !!! There are parquet hardwood floors, replacement windows and Ceramic Tile baths throughout as well as new gutter guards. Beyond its exceptional features, this home is conveniently located in the sought-after community of Abington Twp. With it's proximity to major highways and public transportation, commuting to and from work is a breeze. Additionally, Abington is known for its top-rated schools, making it an ideal location for families. Within a short distance, you'll find many amenities, including shopping centers, restaurants, and recreational facilities. Whether you're in the mood for a stroll in the park or a day of shopping, you'll never be far from everything you need. This property offers the perfect blend of functionality, and convenience without going over budget. Whether you're a growing family or someone looking to upgrade their living space, this home is worth considering. Don't miss out on the opportunity to make this exceptional property yours. A 1-year buyers home warranty is included!!!
- Type:
- Single Family
- Sq.Ft.:
- 2,244
- Status:
- Active
- Beds:
- 4
- Lot size:
- 0.26 Acres
- Year built:
- 1950
- Baths:
- 5.00
- MLS#:
- PAMC2097924
- Subdivision:
- Glenside
ADDITIONAL INFORMATION
Welcome to your new home sweet home! Nestled in the heart of Abington, a beautiful suburban neighborhood, this property offers comfort, convenience, and timeless appeal. Home is newly renovated and completely ready for move-in. It is well-located and enjoys the perfect balance of tranquility and accessibility. Just minutes away from parks, schools, shopping centers, and major commuter routes, you'll love the convenience of this prime location. The property sits on a large lot with a one-car garage and an expanded and newly paved driveway providing plenty of parking. The backyard is terrific! Itâs flat and has a newly constructed fencing. Perfect for enjoying your morning coffee and watching the kids play. The interior of the home is completely renovated with stunning new hardwood floors throughout and new windows. Freshly painted, itâs bright and airy open-concept floor plan seamlessly connects the living, dining, and kitchen areas. The kitchen is spectacular! New cabinets, new stainless steel appliances, breakfast bar, quartz countertops and stunning backsplash. There are 4 bedrooms with two ensuite bathrooms. Thereâs a nice sized ½ bath in the hallway. Upstairs bathroom is very spacious with beautiful tile work and a laundry hook up. No more basement trips to do laundry. This is a really nicely renovated home. Don't miss your chance to make this wonderful house your new home! Offered at: $629,900 Schedule a showing today and start imagining the possibilities
© BRIGHT, All Rights Reserved - The data relating to real estate for sale on this website appears in part through the BRIGHT Internet Data Exchange program, a voluntary cooperative exchange of property listing data between licensed real estate brokerage firms in which Xome Inc. participates, and is provided by BRIGHT through a licensing agreement. Some real estate firms do not participate in IDX and their listings do not appear on this website. Some properties listed with participating firms do not appear on this website at the request of the seller. The information provided by this website is for the personal, non-commercial use of consumers and may not be used for any purpose other than to identify prospective properties consumers may be interested in purchasing. Some properties which appear for sale on this website may no longer be available because they are under contract, have Closed or are no longer being offered for sale. Home sale information is not to be construed as an appraisal and may not be used as such for any purpose. BRIGHT MLS is a provider of home sale information and has compiled content from various sources. Some properties represented may not have actually sold due to reporting errors.
Jenkintown Real Estate
The median home value in Jenkintown, PA is $247,100. This is lower than the county median home value of $298,200. The national median home value is $219,700. The average price of homes sold in Jenkintown, PA is $247,100. Approximately 64.31% of Jenkintown homes are owned, compared to 34.47% rented, while 1.23% are vacant. Jenkintown real estate listings include condos, townhomes, and single family homes for sale. Commercial properties are also available. If you see a property you’re interested in, contact a Jenkintown real estate agent to arrange a tour today!
Jenkintown, Pennsylvania 19046 has a population of 4,451. Jenkintown 19046 is less family-centric than the surrounding county with 31.36% of the households containing married families with children. The county average for households married with children is 35.13%.
The median household income in Jenkintown, Pennsylvania 19046 is $87,361. The median household income for the surrounding county is $84,791 compared to the national median of $57,652. The median age of people living in Jenkintown 19046 is 39.5 years.
Jenkintown Weather
The average high temperature in July is 86.4 degrees, with an average low temperature in January of 23.7 degrees. The average rainfall is approximately 47.4 inches per year, with 19.1 inches of snow per year.
