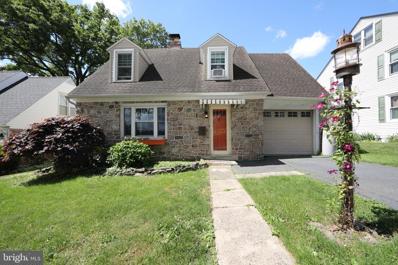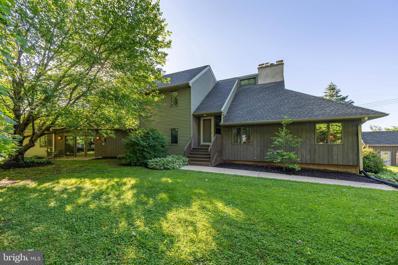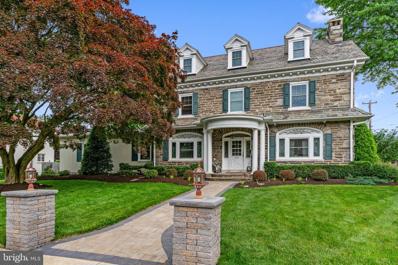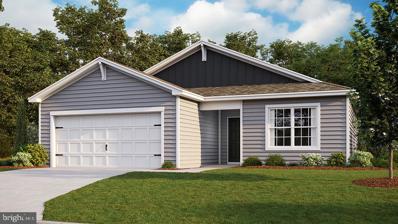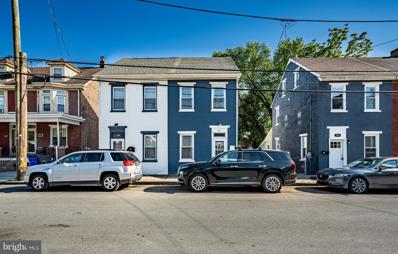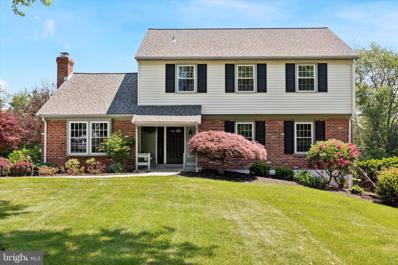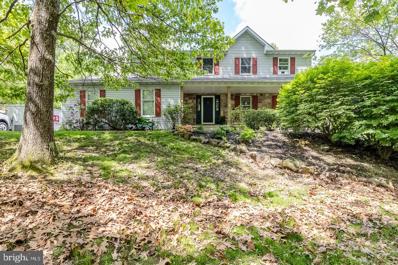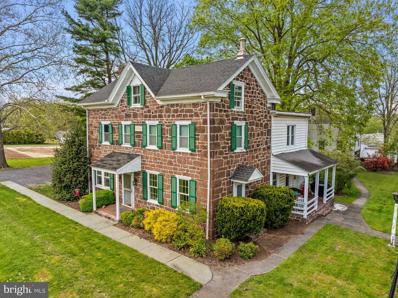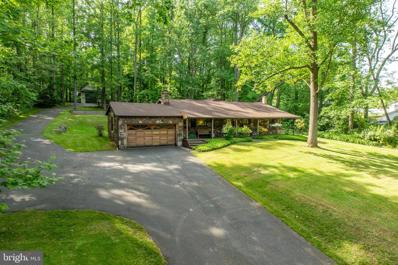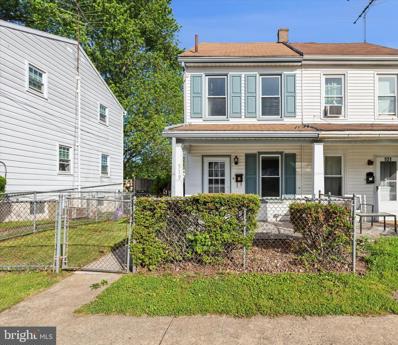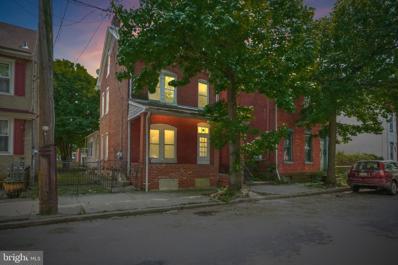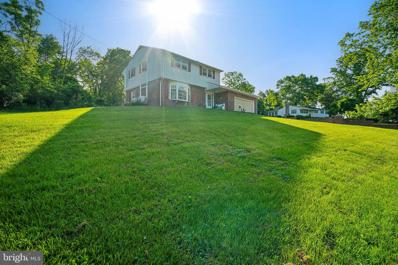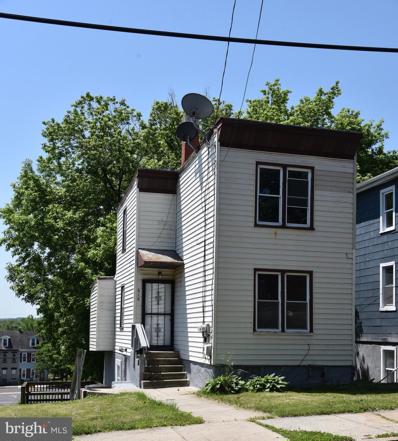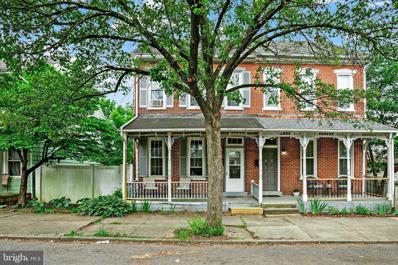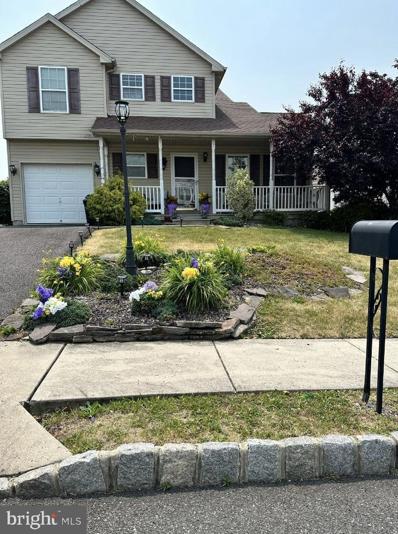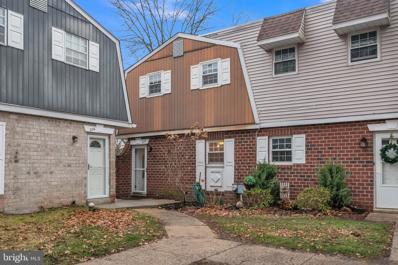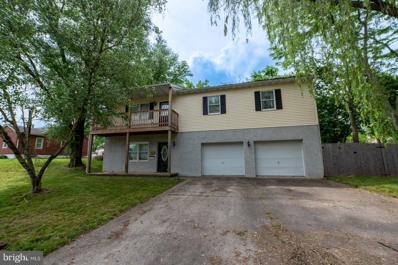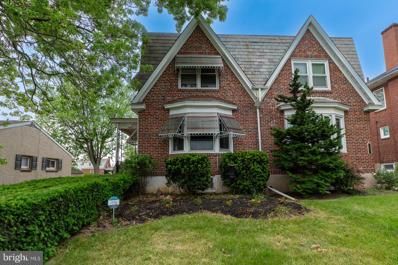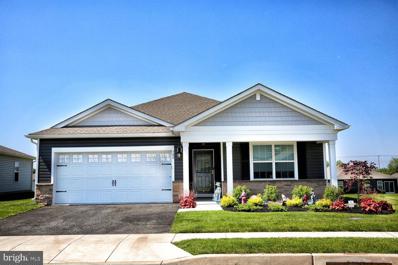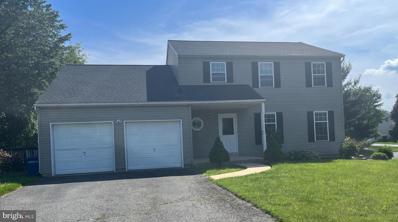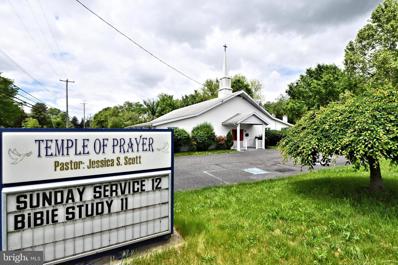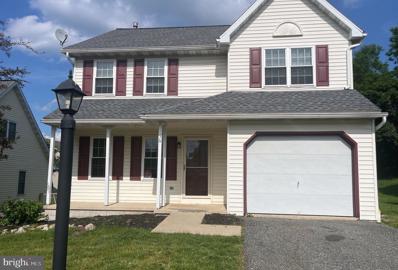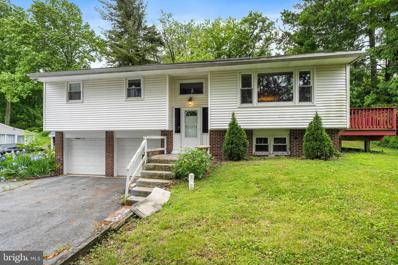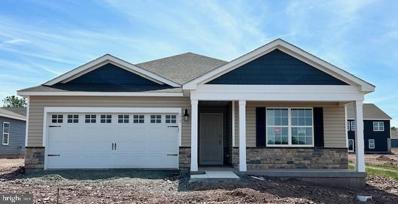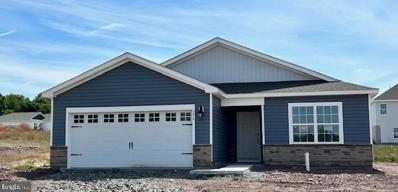Pottstown PA Homes for Sale
$275,000
10 E 8TH Street Pottstown, PA 19464
- Type:
- Single Family
- Sq.Ft.:
- 1,363
- Status:
- Active
- Beds:
- 3
- Lot size:
- 0.16 Acres
- Year built:
- 1950
- Baths:
- 2.00
- MLS#:
- PAMC2105990
- Subdivision:
- Pottstown
ADDITIONAL INFORMATION
Welcome to this stunning Cape Cod thatis brimming with charm and ready for you to call it home. Featuring beautiful hardwood floors throughout and abundant windows, this house is filled with natural light. The inviting living room boasts a brick fireplace with a wood stove insert, perfect for cozy evenings. The dining room is adorned with elegant wainscoting, adding a touch of sophistication. The custom kitchen is a chef's delight, offering granite countertops, white cabinets, and stainless steel appliances. An updated half bath is conveniently located on the main floor. Step out the back door to a covered patio and enjoy the expansive, fenced-in yard. The second floor hosts three bright bedrooms, enhanced by dormer windows, and an updated full bath. Additionally, the property includes an oversized detached garage with a workshop area. This home is a must-see!
$849,900
1478 Harvey Lane Pottstown, PA 19465
- Type:
- Single Family
- Sq.Ft.:
- 4,344
- Status:
- Active
- Beds:
- 5
- Lot size:
- 2.8 Acres
- Year built:
- 1979
- Baths:
- 6.00
- MLS#:
- PACT2067018
- Subdivision:
- None Available
ADDITIONAL INFORMATION
Nestled in a beautiful bucolic setting, this amazing home is waiting to take your breath away. Tucked back off of the road, the wonderfully private lot adjoins sprawling farmland that boasts amazing views. Offered for the first time on the market, this custom-built home has been lovingly maintained throughout the years. The main home's recently renovated kitchen is the perfect space to whip up your favorite recipes. Looking forward to entertaining with ease, the dining room area abuts the kitchen and is sized graciously for all of your furnishing needs. The laundry area off of the kitchen comes complete with a half bath and handy laundry shoot! The living room features vaulted ceilings, a unique loft area for decoration display, and a handsome brick fireplace. There is also a bedroom on this level for anyone who needs one-level living within the main home area. The upper floor features three nicely sized bedrooms with tons of closet space for storage. The primary bedroom boasts a full bathroom with a shower stall and wall-to-wall closets. A flue-lined fireplace in the primary bedroom is also ready for your preferred heated insert to keep you cozy and warm at night. Lastly, the attic is stairway accessible and can easily be finished as a sixth bedroom, art studio, or office space. If you need an in-law suite or attached private living space, look no further! This area is wonderfully designed to provide privacy with a separate exterior entrance and a secluded patio for relaxing. The in-law quarters have laundry, heating, and cooling utilities independent from the main home as well. The front area of the in-law suite has a nice-sized kitchen with white cabinetry and Formica countertops. The living room off of the kitchen is wonderfully sized and highlights a fully functioning fireplace to keep your loved one cozy. The bedroom features a large bathroom area and a walk-in closet. There is also a small bonus room here that could function as an additional office or craft space. The main home and in-law quarters have their own staircase leading to the basement. The in-law quarter staircase has a convenient chair lift. The basement is heated by a wood stove and the ceiling height is great for finishing. The attached, one-car garage is also accessible from this area. Your workshop dreams have come true with the three-car, detached garage! Fully equipped with a 100 amp subpanel, this space will provide all you need for your next project. The back side of the property has a low-maintenance Trex deck just off of the kitchen which makes for easy entertaining. The fenced-in pool area is the perfect place to cool off on a hot summer day. Recent upgrades for the home include a newer roof, a recently renovated kitchen and laundry area, and a brand new oil tank for the main home heating system. Words can't adequately describe how tranquil this property truly is! Do not miss the opportunity to check out this breathtaking home before it's gone!
- Type:
- Single Family
- Sq.Ft.:
- 3,599
- Status:
- Active
- Beds:
- 6
- Lot size:
- 0.42 Acres
- Year built:
- 1930
- Baths:
- 4.00
- MLS#:
- PAMC2105596
- Subdivision:
- Rosedale
ADDITIONAL INFORMATION
Welcome to this gorgeous 1930's stone residence, a home to surely turn heads with meticulous landscaping to match! This home spans a whopping 3600 square feet. Enter the home into the foyer and experience a formal dining room custom features along with a working elevator that takes you to the 2nd floor. Next you will step into a spacious kitchen with well-maintained cabinets and a 6-burner stove. Find your way up the stairs where you will see 4 spacious bedrooms, one of which holds the elevator; a perfect home office! The 2nd floor also holds 2 full bathrooms, as well as plenty of storage for all your themed decor. The 3rd floor is flanked with 2 additional large bedrooms with plenty of natural light that shines through the roof dormers. If youâre feeling groggy or just need to aerate those pores, why go to the gym? Step into your own personal sauna on the 3rd floor too! Once finished with the sauna, go relax in your new sitting room that flaunts an abundance of natural sunlight, or head into the grand room. The grand room includes a wet bar, a grand fireplace with a 6'+ mantle, wrap-around shelving for your record, train, or stein collection and a big beautiful window that is the portal to your private spacious yard. This back yard will host many picnics and many bonfires. Fire up the grill and relax in your element under the beautiful and spacious gazebo which sits close to your detached 2-car garage. Your new house will shine brightly throughout the day, and will glow dimly in the evenings with included landscape up-lighting. Not only will this home provide all the sleeping, hosting, and storage space you need, but it will, along with you, create many more memories for you and yours. This home will not last long! So come visit your forever home.
- Type:
- Single Family
- Sq.Ft.:
- 1,558
- Status:
- Active
- Beds:
- 3
- Lot size:
- 0.16 Acres
- Year built:
- 2024
- Baths:
- 2.00
- MLS#:
- PAMC2106100
- Subdivision:
- Pottsgrove Hunt
ADDITIONAL INFORMATION
Welcome to Pottsgrove Hunt by D.R. Horton, America's largest home builder! Pottsgrove Hunt is an active adult community featuring 143 single-family homes. You'll find us just minutes away from popular shopping destinations such as Costco, Target, and the Philadelphia Premium Outlets, with easy access to Routes 100 and 422. This is our Lismore home design and will be ready for a summer move-in! Indulge in refined living with his beautifully crafted home. The open-concept kitchen features a large center island with a breakfast bar and deep stainless sink, luxurious ivory soft-close cabinets, and granite countertops and opens to the great room and dining area. The sliding glass doors and large windows allow for an abundance of natural light to pour in. Moreover, you can enjoy a low-maintenance lifestyle with access to the clubhouse, tennis court, pickleball, bocce ball, and walking trails, so you will never run out of activities to do. With all these great features, why wait? Make Pottsgrove Hunt your new home today!
$300,000
766 Queen Street Pottstown, PA 19464
- Type:
- Twin Home
- Sq.Ft.:
- 1,264
- Status:
- Active
- Beds:
- 4
- Lot size:
- 0.07 Acres
- Year built:
- 1875
- Baths:
- 2.00
- MLS#:
- PAMC2103368
- Subdivision:
- Pottstown
ADDITIONAL INFORMATION
Welcome to your dream home in downtown Pottstown! This charming property boasts everything you could desire for comfortable, modern living. With 4 bedrooms, 2 full bathrooms, and a host of convenient features, this home is sure to capture your heart. As you step inside, you're greeted by the warmth of a beautifully remodeled interior, with attention to detail evident at every turn. The main floor welcomes you with a spacious mud/laundry room, making daily chores a breeze. The heart of the home is the large kitchen, adorned with soft close cabinets, granite countertops, and an inviting eat-in area perfect for family gatherings and entertaining guests. Venture upstairs to discover a versatile layout designed to accommodate your lifestyle. The second-floor hosts 2 bedrooms, a full bathroom, and a bonus room ideal for a home office or den, offering a quiet retreat for work or relaxation. Ascend to the third floor to find two additional bedrooms, providing ample space for family members or guests. Outside, enjoy the convenience of parking for up to 4 vehicles with alley entrance, ensuring hassle-free arrivals and departures. A newer deck offers the perfect spot for al fresco dining or enjoying your morning coffee. Location is key, and this home doesn't disappoint. Situated within walking distance to all the amenities that downtown Pottstown has to offer, including shops, restaurants, parks, and more, you'll enjoy the best of urban living right at your doorstep. The owner is providing a 1 year home warranty for the Buyer.
$649,900
63 Holly Lane Pottstown, PA 19465
- Type:
- Single Family
- Sq.Ft.:
- 2,354
- Status:
- Active
- Beds:
- 4
- Lot size:
- 2.7 Acres
- Year built:
- 1977
- Baths:
- 3.00
- MLS#:
- PACT2066996
- Subdivision:
- None Available
ADDITIONAL INFORMATION
Does entertaining friends and family under the stars sound appealing? If so, this home on 63 Holly Lane is the right spot for all your entertaining needs. This home boasts a large backyard featuring an expansive deck with newer Trex, gorgeous flower gardens, a newer play set for the children and views of the neighboring horse farm. This house embodies the warmth and comfort of a true home with countless upgrades throughout. Unleash your culinary creativity in the gourmet kitchen. Warm tones, recessed lighting, and an abundance of shaker-style wood cabinetry create a luxurious atmosphere. Granite countertops, a custom tile backsplash, and top-of-the-line stainless steel appliances, including a gas Viking range, make this space a joy to cook in. Large built-in pantry cabinets provide ample storage for all your culinary needs. Imagine cozy nights curled up next to the fireplace in the living room of this home featuring built-in bookshelves. A formal dining area off the kitchen features hardwood floors, chair rail and crown molding for any large family meals. A bright family room with newer, plush carpet is perfect for family relaxation. If you prefer to spend time viewing the tranquil backyard, there are ample views in the four season sunroom which includes a newer luxury vinyl floor. A convenient laundry room with utility sink and cabinetry and a beautifully updated powder room complete the main level. The second-floor features four well-proportioned bedrooms with ample closet space and ceiling fans. Unwind after a long day in the hall bath, complete with a tub and neutral toned tile. The primary bedroom boasts a large, tiled walk-in shower and double closets with shelving. The finished lower level offers a delightful space for family gatherings, a home office, play area or crafting room. Featuring a propane fireplace, recessed lighting, and ample storage, it's the perfect place to unwind. An impressive storage/supply closet caters to the hobbyist, while the immaculate two-car garage with epoxy floors allows covered parking off the second driveway. An oversized shed to store all tools and yard equipment is conveniently located near the garage on the lower driveway. The meticulous attention to detail and extensive upgrades in this home are truly exceptional. A brand-new roof (with a transferable warranty), newer windows, a dual HVAC unit, a generator hook-up, recessed lighting throughout and a newer septic system installed within the last four years all ensure worry-free living for years to come. Situated on a quiet cul-de-sac in East Coventry Township, this 2.7-acre property offers a peaceful escape. This classic home is more than just move-in ready; it's a place to create lasting memories. Schedule your showing today and discover the warmth and comfort that awaits you at 63 Holly Lane!
$625,000
111 Pine Drive Pottstown, PA 19465
- Type:
- Single Family
- Sq.Ft.:
- 3,056
- Status:
- Active
- Beds:
- 4
- Lot size:
- 1.1 Acres
- Year built:
- 1992
- Baths:
- 4.00
- MLS#:
- PACT2066182
- Subdivision:
- None Available
ADDITIONAL INFORMATION
Welcome to your dream home nestled in the heart of the Owen J Roberts school district! This exquisite single-family abode sits gracefully on a 1.1-acre lot adorned with majestic, mature trees. This is not a driveby as the charm of the large covered front porch , perfect for enjoying your morning coffee or unwinding in the evenings, doesn't fully prepare you for the fully modernized interior space! This smart home was designed with both attention to detail and functionality in mind while being beautifully appointed throughout using upgraded materials materials including luxury, high end lighting in every room! Step inside through the inviting foyer and be embraced by the warmth of hardwood floors that sprawl throughout the main level. Turn right into the large living room which flows seamlessly into the dining area, ideal for hosting family dinners and celebrations. The dining room features sliding glass doors that lead out to a sizable deck/patio with pergola combination, offering an inviting space for outdoor entertaining and al fresco dining. The heart of the home is the expansive eat-in kitchen is recently updated and perfectly on trend with its center island, 42" cabinets, stainless steel appliances, and ample counter space. Coffee bar area and much more makes this a well functioning space. Plenty of room for an eat-in table with natural light throughout, the space opens up to the great room with sliders to the rear patio and raised hearth stone fireplace. Completing this level is a half bath. On the upper level carpeting, ceiling fans, and spacious closets adorn each of the four bedrooms. Enjoy the whimsical decor in the large full hall bath, boasting a single vanity and tub/shower combo, while a dedicated laundry area adds to the practicality of this floor. The sumptuous master suite featuring a walk-in closet and a lavish master bathroom adorned with a sliding wood barn door. Indulge in the spa-like atmosphere of the master bath, complete with a large glass-walled shower, soaking tub, and single vanity, offering a serene sanctuary to unwind after a long day. The lower level of this home presents endless possibilities with a fully finished basement, perfect for entertaining guests or creating a recreational space. Jump right into sports or entertaining with the included multi-TV entertainment set up. Full height allows you to walk outside to your side yard. A convenient full bathroom adds to the functionality of this level and there is additional unfinished storage. Experience the epitome of luxurious living combined with practicality in this meticulously crafted home, where every detail has been thoughtfully designed to elevate your lifestyle. Don't miss the opportunity to make this haven your own and create lasting memories in the heart of Owen J Roberts school district.
- Type:
- Single Family
- Sq.Ft.:
- 2,448
- Status:
- Active
- Beds:
- 4
- Lot size:
- 3 Acres
- Year built:
- 1890
- Baths:
- 2.00
- MLS#:
- PACT2067058
- Subdivision:
- None Available
ADDITIONAL INFORMATION
Welcome to Millerâs Greenhouse, an extraordinary opportunity nestled in the heart of East Coventry Township! For generations, the esteemed Miller family has been an integral part of Chester County's landscape, and now, this cherished property presents an array of possibilities waiting to be explored. The property is comprised of a total of seven greenhouses and 2 planting fields that offer a glimpse into plant cultivation and retail sales. Alongside these greenhouses stand multiple outbuildings, bustling with activity as working spaces, offices, and repositories for essential equipment. An incredibly useful bank barn allows for copious amounts of storage. At the heart of it all stands a stately four-bedroom farmhouse, exuding charm and elegance. From the inviting clawfoot tub to the ornate fireplace, every detail tells a story of bygone eras. Deep windowsills, built-in shelving, and weathered pine floors further enhance the home's rustic appeal, while its beautiful stone exterior stands as a testament to enduring craftsmanship. The first floor unfolds with an updated kitchen, office nook, spacious living room / family room , and a laundry closet that adds convenience to daily routines. Ascending to the second floor, one discovers a sanctuary of restful repose, with generously sized bedrooms and two full baths providing comfort and privacy. Above, a vast finished attic beckons with promises of boundless storage, offering a solution to even the most discerning organizer. Nestled on the northern expanse of the property, the farmhouse affords sweeping views of lush greenery, with verdant gardens and greenhouses stretching into the distance. Whether you're an enterprising entrepreneur, astute investor, or visionary developer, this property stands poised to fulfill your every ambition. With its rich history, diverse amenities, and unparalleled potential, Millerâs Greenhouse invites you to embark on a journey limited only by your imagination. The Schuylkill Valley Corridor is a growing area with easy access to nearby Routes 724, 23, 422 and 100 for local and Main Line markets. Don't let this opportunity pass you by!
- Type:
- Single Family
- Sq.Ft.:
- 1,416
- Status:
- Active
- Beds:
- 3
- Lot size:
- 1 Acres
- Year built:
- 1978
- Baths:
- 2.00
- MLS#:
- PACT2066744
- Subdivision:
- None Available
ADDITIONAL INFORMATION
1196 Schoolhouse Road in the Owen J Roberts school district is a one of a kind property waiting for its next incredibly lucky owner. The 3 Bedroom 2 full bathroom home boasts many upgrades not to mention fine craftsmanship. The exterior of the home is set off with a beautiful 46' x 8' front porch, a 1 1/2 car attached garage, cedar siding and exquisite hand laid stonework and topped by a 3-year-old roof. Inside the home there is hardwood flooring throughout, and a stunning custom solid cherry kitchen with exposed beam ceilings in the main living areas. A whole house Gererac generator as well as Anderson windows, and an updated 200-amp electric service, The all-season room is a wonderful gathering place for holidays or picnics. Situated behind the kitchen it provides space and the open floor plans lets everyone feel connected. Whether you're talking to the chef in the kitchen or going out the side french door to sit on the patio or have a friendly game of Quoits; this space is the heart of the home, warmed by the pellet stove and warm feel of the custom pine tongue and groove ceiling. The heated unfinished basement will meet your needs as well.. It features a waterproof system, state of the art water treatment and an abundance of storage. Let's add to the fabulous home a 3500 sq foot 2 story detached garage/workshop. . It has a separate 200 amp electric service and propane heat. Perfect for the craftsman, car enthusiast, construction or landscape professional. The garage is drywalled and painted complete with a wall of shelving and a Twin Cylinder 80 Gallon Air Compressor . There are retractable hose reels throughout for extra convenience as well as a Overhead Trolly with 2 ton electric winch. The second floor drywalled and can be customised to suit your needs.. Sitting on 1 Acre, the tree lined property has a front, side and rear sun filled yard. The home and land offer something for everyone.
- Type:
- Twin Home
- Sq.Ft.:
- 1,152
- Status:
- Active
- Beds:
- 3
- Lot size:
- 0.08 Acres
- Year built:
- 1900
- Baths:
- 2.00
- MLS#:
- PAMC2103514
- Subdivision:
- Pottstown
ADDITIONAL INFORMATION
Welcome home to 519 Spruce St a beautiful twin home nestled on a one-way street in Pottstown. This home has recently been updated with all new lvp flooring throughout and a fresh coat of neutral paint, great for any decorating style or the perfect blank canvas for those who love adding a pop of color. A large flagstone front porch welcomes you and your guests inside to the spacious living room. The living room flows nicely into the formal dining room where you will find access to the main floor powder room, as well as the basement with laundry. Continue into the large rear kitchen with tile backsplash, lvp flooring, tons of cabinetry (including a pantry) and stainless steel appliances. A window above the sink provide views overlooking the backyard. Do you enjoy outdoor entertaining? You will love the rear covered patio! The patio sits right outside of the kitchen, making outdoor dining a breeze. Add an outdoor rug, your favorite patio table and some potted plants to enjoy your own outdoor oasis. The entire yard is fully fenced-in, making it ideal for those with furry family members. Two separate sheds sit in the backyard, both with running electric. There are plenty of options for use: a workshop or extra storage for a motorcycle, bikes, yard equipment, etc. At the rear of the property sits two paved parking spaces plus plentiful street parking out front for guests. All three bedrooms and full bath are located on the second floor. The bathroom includes a tub/shower and a separate area that can be used for additional storage. The bedrooms all come complete with new lvp flooring and neutral paint. A walk-up attic provides even more living space if desired! The floors and walls have been nicely re-painted. Just add a heat source for an additional bedroom or use as a playroom, home office, yoga/meditation area, you name it! For those who commute regularly, enjoy the close proximity to routes 422, 100 and the Pottstown Transportation Center. If you enjoy a nice stroll, local favorites such as Stave and Stable and Charlotte Street Coffee are less than a mile away. The Philadelphia Premium Outlets and Costco are both under a 15 minute drive away.
$245,000
12 Walnut Street Pottstown, PA 19464
- Type:
- Single Family
- Sq.Ft.:
- 1,660
- Status:
- Active
- Beds:
- 4
- Lot size:
- 0.1 Acres
- Year built:
- 1900
- Baths:
- 2.00
- MLS#:
- PAMC2105692
- Subdivision:
- Pottstown
ADDITIONAL INFORMATION
Looking for a spacious single detached home? Offering a large fenced in rear yard and deck, right in time for summer entertaining? Then hurry to 12 Walnut St! This property has so much to offer, starting with : 1660 sq ft of living space, large eat in kitchen , and 2 FULL renovated bathrooms! Making your way upstairs you will find 4 bedrooms! The walk through rooms have so much potential and could be converted to a master ensuite. Go up one more floor, and you will find a large walk up attic. This flex space can be used for storage, home office, guest room, etc. Also just for fun, this address ranks a 3 in home numerology, making it a great place to entertain and be creative, if you believe in that sorta thing. If not, step right out of the kitchen door, and get a load of the large deck and yard. Can you see your summer cookout parties now ? With off-street parking and a detached garage, you'll have plenty of space for your vehicles and storage needs. This home sits on a quiet street and is walking distance to memorial park, and all the new swanky businesses in downtown Pottstown. Hurry up and schedule before it too late! Property is offered as is, seller will not make any repairs or improvements. May not be delivered empty. Buyer is responsible for u & o.
- Type:
- Single Family
- Sq.Ft.:
- 1,678
- Status:
- Active
- Beds:
- 4
- Lot size:
- 0.66 Acres
- Year built:
- 1968
- Baths:
- 2.00
- MLS#:
- PAMC2105516
- Subdivision:
- None Available
ADDITIONAL INFORMATION
Welcome to 351 Kennedy Ct, a colonial-style home nestled on a quiet cul-de-sac in the desirable Pottsgrove School District. This well maintained residence offers the perfect blend of comfort, convenience, and style, making it the ideal place to call home. Step inside to discover a spacious and light-filled living room, complete with gleaming hardwood floors and a cozy fireplace, perfect for gathering with family and friends on chilly evenings. The adjacent dining area seamlessly transitions to the eat in kitchen. Upstairs, you'll find a the primary suite, three generously sized additional bedrooms and the full bath providing plenty of space for family and guests. The backyard is the perfect spot for outdoor entertaining or enjoying your morning coffee in peace. The attached two-car garage and large driveway offer ample parking for vehicles and additional storage space. Located in the highly sought-after Pottsgrove School District, residents of 351 Kennedy Ct enjoy easy access to a variety of amenities, including parks, playgrounds, shopping centers, and restaurants. Plus, with convenient access to Routes 422 and 100, commuting to nearby cities such as Reading, King of Prussia and Philadelphia is a breeze. Don't miss out on the opportunity to make this stunning property your forever home. Schedule your showing of 351 Kennedy Ct today! Showings to begin on Friday 5/31/24
$179,000
616 Beech Street Pottstown, PA 19464
- Type:
- Single Family
- Sq.Ft.:
- 1,248
- Status:
- Active
- Beds:
- 2
- Lot size:
- 0.1 Acres
- Year built:
- 1900
- Baths:
- 1.00
- MLS#:
- PAMC2105656
- Subdivision:
- None Available
ADDITIONAL INFORMATION
Great opportunity to own this detached home in town! Solid home with some versatility - the room directly off the kitchen could be a dining/living room combo, if you could use an extra bedroom. The front room is private with its own door. Or it can be a large dining room with a separate living room! Two spacious bedrooms upstairs with closets. The basement is quite convenient, having some division and also a side entrance that walks straight outside. Nice, little deck area to gather outside, too! Available parking out back off the alley. Seller is obtaining a clear CO, so you can just move right in!
$139,900
8 E 2ND Street Pottstown, PA 19464
- Type:
- Twin Home
- Sq.Ft.:
- 1,493
- Status:
- Active
- Beds:
- 4
- Lot size:
- 0.1 Acres
- Year built:
- 1900
- Baths:
- 2.00
- MLS#:
- PAMC2104626
- Subdivision:
- Pottstown
ADDITIONAL INFORMATION
Looking for the investor to add value on this large 4 bedroom 1.5 bathroom home. This property is a great option for your next flip or project. The property showcases 9 foot ceilings and original hardwood floors upstairs. There are 4 bedrooms and 1.5 bathrooms. The mudroom off the kitchen allows access into the fenced in private rear yard with a covered patio. Convenient to Shopping, Schools, Restaurants, Parks and All Major Highways. Home is being sold as-is and the buyer is responsible for Pottstown U&O.
$415,000
3 Lee Drive Pottstown, PA 19464
- Type:
- Single Family
- Sq.Ft.:
- 1,595
- Status:
- Active
- Beds:
- 3
- Lot size:
- 0.2 Acres
- Year built:
- 2010
- Baths:
- 3.00
- MLS#:
- PAMC2105610
- Subdivision:
- South View
ADDITIONAL INFORMATION
Back on the Market! This colonial brings you into the home over a beautiful, curb-appealing post and rail traditional covered front porch entrance. Off the dramatic two-story presentation foyer is the interior entrance to the attached, one-car garage. First-floor powder room convenience and a spacious island-centered kitchen with plenty of cabinets and a handy deep pantry. Relax on the rear redwood-painted deck. The home has a first-floor laundry room and mud room area. The basement has a roomy entertaining area well finished, with a separate bonus room for storage. Upstairs, the main bedroom suite has an attractive full bath. The front lawn is well-sculptured and landscaped.
$249,900
627 Village Lane Pottstown, PA 19464
- Type:
- Townhouse
- Sq.Ft.:
- 1,152
- Status:
- Active
- Beds:
- 3
- Year built:
- 1975
- Baths:
- 3.00
- MLS#:
- PAMC2105518
- Subdivision:
- Sanatoga Vil
ADDITIONAL INFORMATION
Beautifully remodeled, this 3 bedroom 2 1/2 bath Sanatoga Village townhome is move in ready! Enter into the foyer and be wowed by the modern finishes of this unit. The living room has a beautifully finished fireplace and new wood flooring which runs throughout most of the home. The kitchen features a pantry, all new stainless-steel appliances, quartz countertops and sleek and efficient electric cooking. The convenient first floor powder room has also been remodeled. Heading upstairs to the tastefully remastered primary bedroom with ensuite bathroom featuring a new shower/tub combo. There are two more nicely sized bedrooms with ceiling fans in both. The hall bathroom services both bedrooms and also has a new shower/tub combo. This home has a finished basement with cozy family room and bonus room that would be the perfect spot for home office, workout room or playroom for the kids. With all the work done, including new roof installed two weeks ago, this fabulous unit is move in ready. Located within the Pottsgrove School District and conveniently situated close to the Philadelphia Premium Outlets, restaurants and routes 422 and 100 this home has it all. Schedule a showing and discover what care free living is all about!
- Type:
- Single Family
- Sq.Ft.:
- 1,288
- Status:
- Active
- Beds:
- 3
- Lot size:
- 0.23 Acres
- Year built:
- 1994
- Baths:
- 2.00
- MLS#:
- PAMC2105564
- Subdivision:
- None Available
ADDITIONAL INFORMATION
Raised ranch with large 2 car garage.....Nice front yard with a covered front porch and a nice front yard that could be dressed up with landscaping. The front entry 2 car garage is a good size driveway to accommodate two cars. The backyard features a flat area, fully enclosed with a 6' private stockade fence. Enter into the home with a generous entry foyer....and entry into the oversized two-car garage. The ground level features a living space that could be a bedroom or living space.....the utility/laundry area is off the living space....The heat is natural gas, and gas-driven hot water, and central air!!! The main living space is all upstairs. Living room, kitchen, and dining room combo....The kitchen features granite counters, natural gas cooking, dishwasher....the dining room area offers a slider to the upper deck for this year's outdoor entertaining. This home offers a primary bedroom suite with a full bath and walk-in closet. The bath features an oversized shower stall....the two spare bedrooms are generously sized with large closet space. This is a home that needs some cosmetics, but, could be a great home. The seller is going through bankruptcy proceedings. Once an agreement is accepted, it must be approved by the Bankruptcy Judge, which is estimated to have a 30-45 day lead time. The seller will allow inspections, but, needs to sell this home as is. There is a Use and Occupancy inspection requirement to transfer the property. The seller is requesting that the buyer order and fulfill this requirement as part of the agreement of sale. Professional photography will be up Saturday morning, 5/25/2024.
- Type:
- Twin Home
- Sq.Ft.:
- 1,474
- Status:
- Active
- Beds:
- 3
- Lot size:
- 0.08 Acres
- Year built:
- 1941
- Baths:
- 3.00
- MLS#:
- PAMC2105562
- Subdivision:
- None Available
ADDITIONAL INFORMATION
Solid brick twin on a quiet street in Pottstown with detached garage. Low-maintenance brick construction with slate roof.....This home is complimented with a nice curb appeal, a side entry-covered stoop, and a backyard that could be made into your own private oasis. The back patio offers a year-round grill space....and a big bonus, the back off-street parking with a one-car detached garage...The main level offers an entry foyer and a comfortable living room with a brick wood-burning fireplace....The dining room offers a sunny space to entertain.....then we enter into a "breakfast area" and then the kitchen.....The kitchen features a refrigerator, and electric cooking stove to start you out, with a handy door to the backyard, for your outdoor events! The three bedrooms are generously sized with lots of windows. The hall bath has a porcelain tub....The basement features a laundry hook-up area, and a "farmer's bathroom" with a private toilet, and porcelain laundry sink. The basement offers dry storage space, 100 amp electrical panel, a summer-winter hookup for hot water, and oil-driven radiator heat. The home needs some paint and cosmetics to make this your own....The seller will allow inspections, but, would like to sell the property as is, at this price point. The seller will order the Use and Occupancy inspection, but, will request that the buyer accept the requirements by signing a conditional Use and Occupancy form. If you are willing to roll your sleeves up and do some cosmetic "make this my house" work, you will be buying a great house. Professional pictures will be up Saturday morning, 5/25/2024.
$454,900
185 Petal Drive Pottstown, PA 19464
- Type:
- Single Family
- Sq.Ft.:
- 1,698
- Status:
- Active
- Beds:
- 4
- Lot size:
- 0.2 Acres
- Year built:
- 2022
- Baths:
- 2.00
- MLS#:
- PAMC2104800
- Subdivision:
- Pottsgrove Hunt
ADDITIONAL INFORMATION
Why wait to build when this nearly new Neuville model, occupied for less than 1 year, is ready and waiting for you? This beautiful home offers almost 1,700 square feet of living space with many upgrades that set it apart. The open kitchen features stunning quartz countertops and stainless steel appliances, perfect for cooking and entertaining. Upgraded wood laminate flooring adds a touch of elegance and durability. For added comfort, the seller has installed insulation in the attic and garage walls. Plus, take advantage of the VA assumable loan at an attractive 5.75% (Call fo details). Donât miss out on this exceptional opportunity!
$459,900
2312 Noel Circle Pottstown, PA 19464
- Type:
- Single Family
- Sq.Ft.:
- 2,436
- Status:
- Active
- Beds:
- 4
- Lot size:
- 0.23 Acres
- Year built:
- 1993
- Baths:
- 3.00
- MLS#:
- PAMC2105532
- Subdivision:
- Winding Brooke Est
ADDITIONAL INFORMATION
Nestled within the picturesque landscapes of Pottstown, Pennsylvania, awaits a true gem of a home in the serene enclave of Winding Brooke Estates. Welcome to a residence that seamlessly blends comfort, style, and functionality, offering an idyllic retreat. Step inside this charming 4 Bedroom 2 1/2 bath abode and be greeted by spacious living areas bathed in natural light, entertain with ease in the heart of the home â the well-appointed kitchen boasts modern appliances, ample counter space, and a breakfast bar, perfect for hosting gatherings or enjoying quiet mornings with a cup of coffee. From the elegant dining area to the cozy living room, each space exudes warmth and hospitality. Venture downstairs to discover the inviting finished basement, ideal for movie nights, game days, or simply unwinding after a long day or when the weather beckons, step outside onto the rear deck, where al fresco dining and leisurely lounging await. This corner property not only offers privacy and serenity but also practicality with its two-car garage and parking for up to four cars. Don't miss the opportunity to make this your forever home â schedule a showing today and let the magic of Winding Brooke Estates captivate you.
- Type:
- Single Family
- Sq.Ft.:
- n/a
- Status:
- Active
- Beds:
- n/a
- Lot size:
- 0.79 Acres
- Year built:
- 1975
- Baths:
- MLS#:
- PAMC2105558
- Subdivision:
- None Available
ADDITIONAL INFORMATION
Discover an exceptional opportunity to own a free-standing church in the heart of Pottstown PA! This well-maintained church property, brimming with charm and versatility, is now available for purchase. This property features the following spaces, sanctuary seating approx. 200 plus, offices, classroom, 3 bathrooms, 1 meeting room, 1 nursery, sound room, back stage spaces and storage room. There is on-site parking available. Newer heating system and hot water heater. âFantastic Location So Schedule Your Tour Todayâ
$376,000
56 Commons Drive Pottstown, PA 19464
- Type:
- Single Family
- Sq.Ft.:
- 1,596
- Status:
- Active
- Beds:
- 3
- Lot size:
- 0.14 Acres
- Year built:
- 1993
- Baths:
- 3.00
- MLS#:
- PAMC2105424
- Subdivision:
- Sanatoga Commons
ADDITIONAL INFORMATION
Here is the home you have been waiting for this home has three spacious bedrooms with a full bath in the Primary bedroom and one full bath in the hallway. There is a half bathroom located on the first floor just off the kitchen. This home features a one car Garage with door leading into the kitchen. There is a full unfinished Basement Just waiting to be transformed. The sliding glass doors in the rear leads to a nice rear patio for outside entertaining or relaxing. whatever you decide to do with this gem the possibilities are endless.
- Type:
- Single Family
- Sq.Ft.:
- 1,698
- Status:
- Active
- Beds:
- 3
- Lot size:
- 0.53 Acres
- Year built:
- 1961
- Baths:
- 2.00
- MLS#:
- PAMC2105120
- Subdivision:
- None Available
ADDITIONAL INFORMATION
Three bedroom, one and a half bath bi-level located in Upper Pottsgrove Township. This home features beautiful hardwood floors and an updated kitchen, a nice sized living room, dining room and a large family room in the lower level. The roof is estimated to be approximately 4 years old and there is a two car attached garage. This home could use some TLC and is being sold in as-is condition. The deck is in need of complete replacement.
$456,640
250 Lilly Dr Pottstown, PA 19464
- Type:
- Single Family
- Sq.Ft.:
- 1,698
- Status:
- Active
- Beds:
- 4
- Lot size:
- 0.15 Acres
- Year built:
- 2024
- Baths:
- 2.00
- MLS#:
- PAMC2104964
- Subdivision:
- Pottsgrove Hunt
ADDITIONAL INFORMATION
Welcome to Pottsgrove Hunt by D.R. Horton, America's largest home builder! Pottsgrove Hunt is an active adult community featuring 143 single-family homes. You'll find us just minutes away from popular shopping destinations such as Costco, Target, and the Philadelphia Premium Outlets, with easy access to Routes 100 and 422. Introducing the Neuville home design on a coveted corner homesite. The welcoming porch and foyer blend seamlessly into the expansive great room, kitchen, and dining area enhanced by large double-paned windows and sliding glass doors allowing plenty of natural light to flood in. The kitchen is thoughtfully designed and features a generous center island with a breakfast bar, complemented by ivory soft-close cabinets, quartz countertops, and a spacious walk-in pantry. Moreover, you can enjoy a low-maintenance lifestyle with access to the clubhouse, tennis courts, pickleball, bocce ball, and walking trails, so you'll never run out of activities to do. With all these great features, why wait? Make Pottsgrove Hunt your new home today!
$429,640
254 Lilly Drive Pottstown, PA 19464
- Type:
- Single Family
- Sq.Ft.:
- 1,558
- Status:
- Active
- Beds:
- 3
- Lot size:
- 0.15 Acres
- Year built:
- 2024
- Baths:
- 2.00
- MLS#:
- PAMC2104962
- Subdivision:
- Pottsgrove Hunt
ADDITIONAL INFORMATION
Welcome to Pottsgrove Hunt by D.R. Horton, America's largest home builder! Pottsgrove Hunt is an active adult community featuring 143 single-family homes. You'll find us just minutes away from popular shopping destinations such as Costco, Target, and the Philadelphia Premium Outlets, with easy access to Routes 100 and 422. This is our Lismore home design and will be ready for an early summer move-in! Indulge in refined living with his beautifully crafted home. The open-concept kitchen features a large center island with a breakfast bar and deep stainless sink, luxurious ivory soft-close cabinets, and quartz countertops and opens to the great room and dining area. The sliding glass doors and large windows allow for an abundance of natural light to pour in. Moreover, you can enjoy a low-maintenance lifestyle with access to the clubhouse, tennis court, pickleball, bocce ball, and walking trails, so you will never run out of activities to do. With all these great features, why wait? Make Pottsgrove Hunt your new home today!
© BRIGHT, All Rights Reserved - The data relating to real estate for sale on this website appears in part through the BRIGHT Internet Data Exchange program, a voluntary cooperative exchange of property listing data between licensed real estate brokerage firms in which Xome Inc. participates, and is provided by BRIGHT through a licensing agreement. Some real estate firms do not participate in IDX and their listings do not appear on this website. Some properties listed with participating firms do not appear on this website at the request of the seller. The information provided by this website is for the personal, non-commercial use of consumers and may not be used for any purpose other than to identify prospective properties consumers may be interested in purchasing. Some properties which appear for sale on this website may no longer be available because they are under contract, have Closed or are no longer being offered for sale. Home sale information is not to be construed as an appraisal and may not be used as such for any purpose. BRIGHT MLS is a provider of home sale information and has compiled content from various sources. Some properties represented may not have actually sold due to reporting errors.
Pottstown Real Estate
The median home value in Pottstown, PA is $327,500. This is higher than the county median home value of $298,200. The national median home value is $219,700. The average price of homes sold in Pottstown, PA is $327,500. Approximately 45.02% of Pottstown homes are owned, compared to 44.37% rented, while 10.61% are vacant. Pottstown real estate listings include condos, townhomes, and single family homes for sale. Commercial properties are also available. If you see a property you’re interested in, contact a Pottstown real estate agent to arrange a tour today!
Pottstown, Pennsylvania has a population of 22,715. Pottstown is less family-centric than the surrounding county with 24.5% of the households containing married families with children. The county average for households married with children is 35.13%.
The median household income in Pottstown, Pennsylvania is $45,634. The median household income for the surrounding county is $84,791 compared to the national median of $57,652. The median age of people living in Pottstown is 36.2 years.
Pottstown Weather
The average high temperature in July is 84.9 degrees, with an average low temperature in January of 22.2 degrees. The average rainfall is approximately 47.2 inches per year, with 10.1 inches of snow per year.
