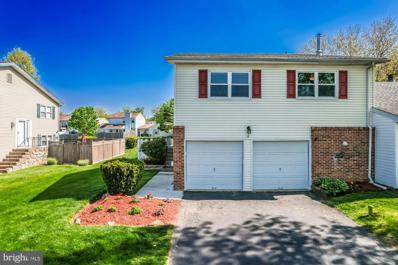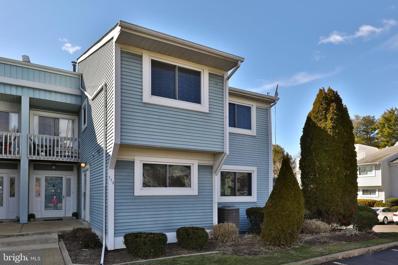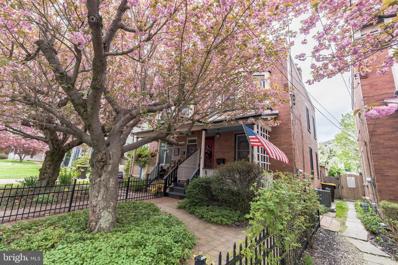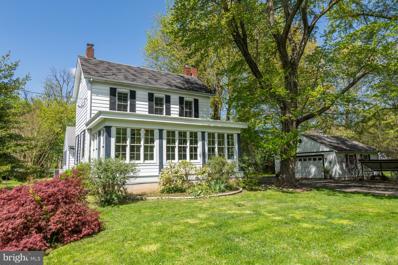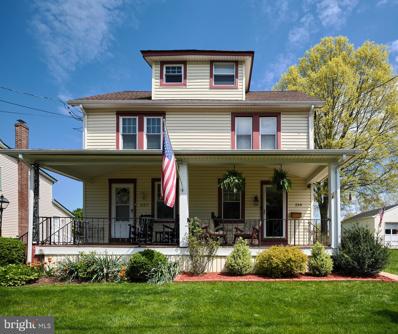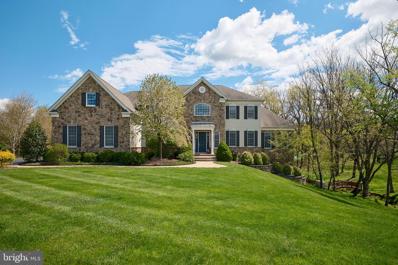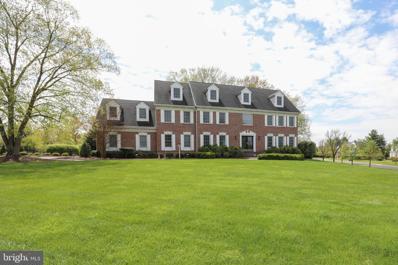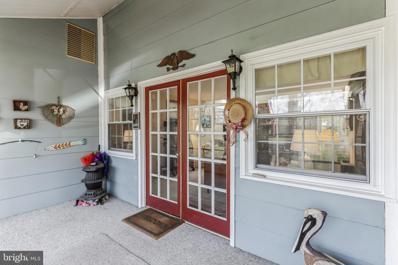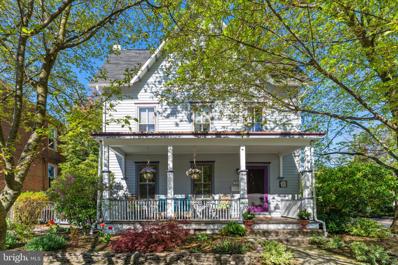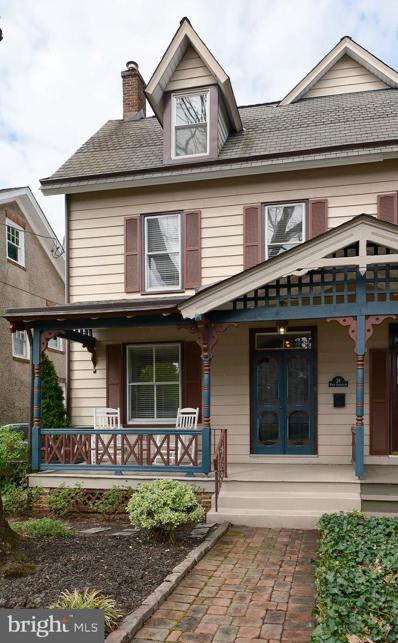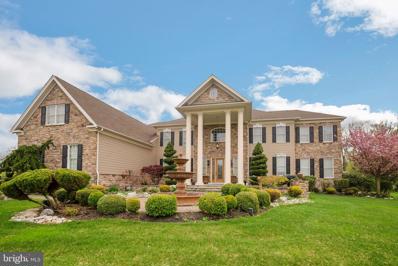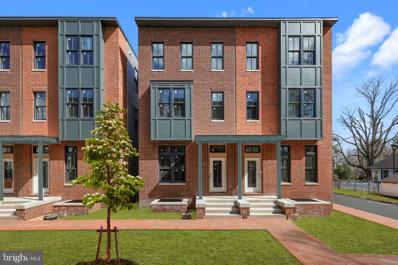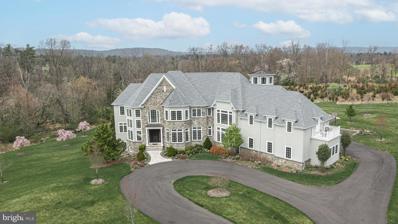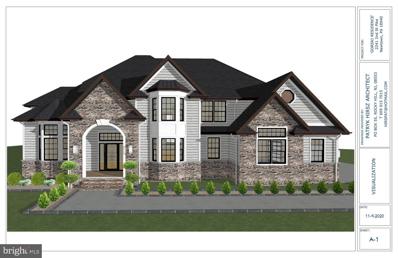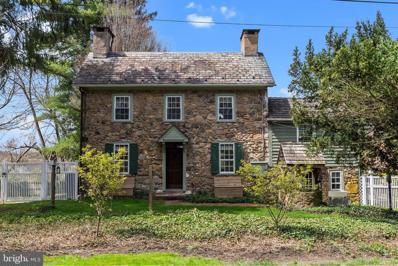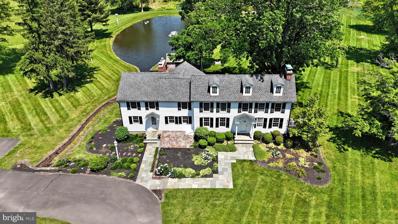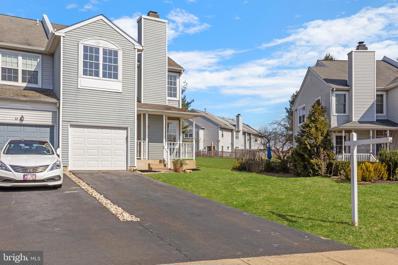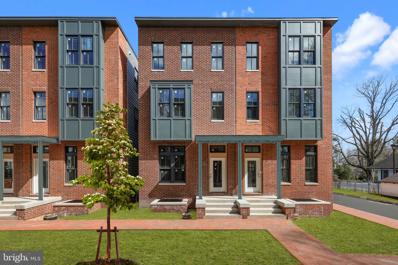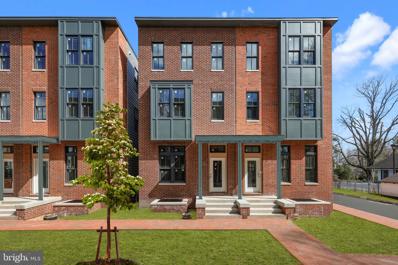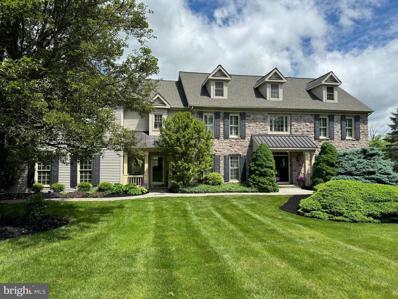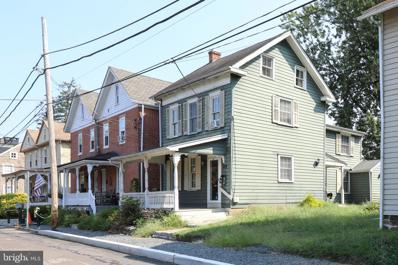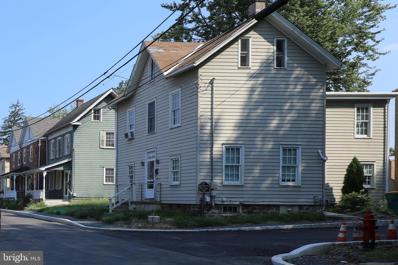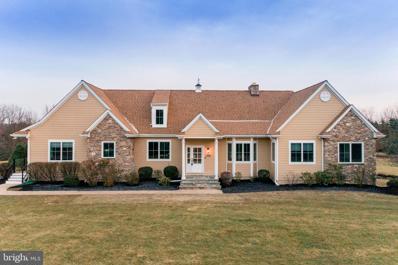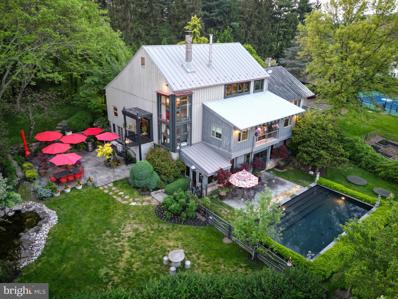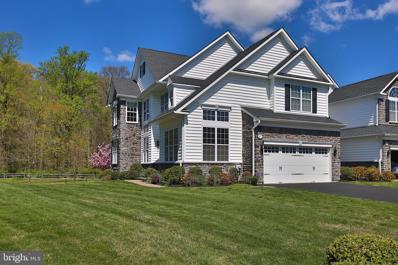Newtown PA Homes for Sale
- Type:
- Townhouse
- Sq.Ft.:
- 1,148
- Status:
- Active
- Beds:
- 3
- Year built:
- 1978
- Baths:
- 2.00
- MLS#:
- PABU2069978
- Subdivision:
- Newtown Crossing
ADDITIONAL INFORMATION
Welcome to 16 Chesapeake Drive, where tranquility meets convenience in the heart of Newtown, PA. This beautifully maintained 3-bedroom, 2-full bath end unit townhome with 2-car garage in Newtown Crossing, offers the perfect blend of modern comfort and suburban serenity; making it an ideal choice for working professionals, families, active adults and nature enthusiasts alike. Key Features: *Location & Community Amenities: The sought-after Newtown Crossing neighborhood offers amenities like sidewalks and walkable trails, community playground and community pool. In addition, this home enjoys close proximity to Tyler State Park, providing endless opportunities for outdoor recreation and scenic strolls. *Convenience: Just a short drive away lies the vibrant downtown Newtown borough, offering a plethora of dining, shopping, and entertainment options for residents to explore. * Low Taxes & Award-Winning Schools: Enjoy the benefits of low taxes ($4,207), making homeownership not only enjoyable but also economically savvy. 16 Chesapeake Drive is served by the highly rated Council Rock School District located in Newtown, PA. Property Details: * 3 bedrooms, 2 full baths * Updated kitchen and baths * Fully finished lower level/walk-out to rear yard with patio * Private fenced rear-yard * 2 car garage * New roof (2020), New windows throughout upper level (2021), New furnace (2023), New spray-foam insulation in attic (2023) Don't miss your chance to make 16 Chesapeake Drive your new home. Contact us today to schedule a viewing and experience the best of Newtown living!
$399,900
173 Hillcroft Way Newtown, PA 18940
- Type:
- Townhouse
- Sq.Ft.:
- 1,292
- Status:
- Active
- Beds:
- 2
- Lot size:
- 0.03 Acres
- Year built:
- 1983
- Baths:
- 2.00
- MLS#:
- PABU2070074
- Subdivision:
- Eagle Ridge
ADDITIONAL INFORMATION
Welcome to Newtown's much sought after Eagle Ridge. This community blends fine living and easy accedssability with its ideal location, being close to all the major arteries, shopping and more. This spacious end unit has all the creature comforts that today's most savvy investor is looking for. A gourmet kitchen that has been well appointed with stainless steel appliances, granite counter tops and plenty of storage. Since this is an end unit, the oversized deck has its own private entrance and brings plenty of natural lighting into the home. There is new hardwood flooring, a brand new heater and AC, finished lower level with in-home office and workout room. The bathrooms have all been nicely updated and the upper level bath feels like a spa when with its beautiful touches. Everything is truly drop your bags and move right in ready. Owner pride at every turn in this stunning home. All the big stuff has been done so that you can just come relax and enjoy all the amenities of this wonderful community. There is a walking trail and swimming pool for its residents. Located in a cul-de-sac just off the entrance across from the club-house. Just a short distance to down-town Newtown Boro with all the historical splendor, restaurants and charm of living in a cozy community. Newtown bypass, Tyler State Park, I-95 and the PA Turnpike are all in close proximity. Open House Saturday, May 11th 11-1. What a great Mother's Day present this would be!
$525,000
44 Sterling Street Newtown, PA 18940
- Type:
- Twin Home
- Sq.Ft.:
- 1,455
- Status:
- Active
- Beds:
- 4
- Lot size:
- 0.06 Acres
- Year built:
- 1930
- Baths:
- 2.00
- MLS#:
- PABU2069274
- Subdivision:
- None Available
ADDITIONAL INFORMATION
Come to the heart of Newtown Borough! Take full advantage of in-town living and walk everywhere â to eateries, shoppes, and many other conveniences! Take advantage of easy access to parks, major highways, and public transportation and the award-winning Council Rock School District. Whether you are rocking the day on your front porch or private backyard, taking a stroll, or working from home, you will enjoy being a part of desirous Newtown Borough. This historic, beautifully maintained homeâs exterior features a wrought iron enclosed front yard. Both a stone and a brick walkway each lead you to the front porch and accent the professionally landscaped flower beds. You will feel the smile start to spread as you step on to the covered front porch and enter this bright and charming home with original warm-toned yellow pine flooring and custom woodwork! A fully exposed brick wall accents the homeâs first floor living space. The dining room and eat in kitchen show many of the gorgeous original features. Past the kitchen you will find the main floor bedroom and recently updated half bath with radiant floor heating and barn door sliding access. The second floor also features all original hardwood flooring beneath the carpets, 3 bedrooms with ample closet space and a full bath. The full basement is perfect for storage, with French drain system and sump pump. Peace and tranquility greet you in the morning with a "front porch sunrise" and in the evening, with sunsets from the secluded, beautiful fenced-in, grass backyard oasis complemented by a slate stone patio and walkway and an outbuilding for storage. Plenty of backyard space for barbeques and dining with friends and family! Natural gas cooking and hot water, Oil heat, Central AC Roof 10 years, Siding and windows 10 years, HVAC 4 years, Circuit box 2 years. Click on Virtual Tour to review
$566,000
821 Dolington Road Newtown, PA 18940
- Type:
- Single Family
- Sq.Ft.:
- 2,516
- Status:
- Active
- Beds:
- 3
- Lot size:
- 0.79 Acres
- Year built:
- 1905
- Baths:
- 3.00
- MLS#:
- PABU2069456
- Subdivision:
- Dolington
ADDITIONAL INFORMATION
Welcome home to this historic 3 bedroom home in the Dolington community of Upper Makefield Twp. Set on almost an acre of land and set back from the road, this home displays the perfect combination of rustic charm with sophistication. Boasting two additions and modern upgrades, this home provides both old world charm and functional living space. As you step inside you will immediately notice the original wood flooring, historic character and meticulous care that grace this home throughout. Enter to the formal dining room where you can entertain friends and family in style boasting an exposed wood beam ceiling and beautiful iron chandelier. On your left is your bright and cozy living room complete with a wood burning stove set amongst a stone backdrop, ceiling fan and additional storage closets discreetly tucked away. The living room flows nicely to a bonus sitting room which could double as a playroom or even office! Step down to your sun room drenched in sunlight featuring wall to wall black framed windows providing panoramic tree lined views, two ceiling fans and convenient access to the front driveway. On the right side of the house is your eat in kitchen featuring stainless steel appliances, built in microwave, gas cooking and ample cabinet and counter space. A separate hallway with the laundry room and powder room is conveniently located right off the kitchen with a pantry closet and direct outdoor access. Take a few steps over to your spacious family room featuring a propane stove, ceiling fan and oversized windows and door leading out to your backyard patio, perfect for indoor/outdoor entertainment! Heading upstairs the split staircase leads you to a full bathroom on your right styled in a farmhouse black and white theme complete with tiled tub/shower combo and linen closets. On your left you'll find a hallway with 3 bedrooms, all with crown molding, carpeting (original hardwoods are underneath!) and windows for natural light. The spacious primary bedroom features large windows providing a stellar view of the gorgeous backyard and boasts an ensuite bathroom area with a water closet, stall shower and matching mirror and vanity set with octagonal windows on either side. This home has an unfinished basement which is perfect for additional storage. Step outside to your enormous backyard offering a true oasis featuring a patio where you can enjoy your morning coffee in peace, mature landscaping providing ample privacy, a butterfly garden with native plants and pollinators, a raised bed fenced in vegetable garden, abundant space to enjoy outdoor activities and bonus shed! The detached two car garage and large driveway offers ample parking. Located close to the Trenton/Mercer airport and I 295 for commuting AND ideally situated between Newtown with a variety of restaurants and shopping and Washington Crossing Historic Park! Council Rock School District too! Donât miss your opportunity to see this STUNNING historic home. **Seller is also including a one year home warranty to the future buyer**
- Type:
- Twin Home
- Sq.Ft.:
- 1,258
- Status:
- Active
- Beds:
- 3
- Lot size:
- 0.09 Acres
- Year built:
- 1933
- Baths:
- 2.00
- MLS#:
- PABU2069294
- Subdivision:
- 000
ADDITIONAL INFORMATION
Exceptionally well maintained twin, circa 1933, in Newtown Borough. Throughout the years the owner has meticulously upgraded and maintained this lovely home. In 2024 siding was replaced and the trim was painted, the stone foundation was remortared, exterior landscaped and mulched. Recent upgrades include new washer, dryer and refrigerator, third floor painted and new carpet, roof replaced in 2019, and the porch was replaced in 2018. In 2017 the owner switched from oil to gas and installed a new gas heater and hot water heater and replaced the central air compressor and coils. The front porch greets you with newer decking and provides a warm welcome to this beautiful home. Warm hardwoods are noted in the living room and dining room and the remodeled kitchen features newer flooring and features new cabinetry which was replaced in 2017. A darling space beyond the kitchen is currently used as a home office, but could be a great mudroom or breakfast nook. The remodeled powder room is adjacent to this room. Plentiful windows create a bright and sunny ambiance - and the window treatments are included. The second floor features a full bath, and three bedrooms. The primary bedroom has access to the finished third floor - complete with new carpet and freshly painted. The yard is spacious and also has a storage shed for your garden implements as well as a charming patio for outside relaxing and entertaining. Professional photos to be taken on Thursday. Showings start at the Open House on Sunday April 28.
$2,200,000
10 Holme Ct Newtown, PA 18940
- Type:
- Single Family
- Sq.Ft.:
- 8,800
- Status:
- Active
- Beds:
- 5
- Lot size:
- 1.12 Acres
- Year built:
- 2008
- Baths:
- 6.00
- MLS#:
- PABU2069572
- Subdivision:
- Dutchess Farm Ests
ADDITIONAL INFORMATION
Indulge in the epitome of luxurious living within the esteemed enclave of Dutchess Farm Estates, nestled in Upper Makefield Township. A testament to refined taste and impeccable craftsmanship, this exquisite residence beckons with its beautiful curb appeal and unparalleled amenities. As you approach, the stately exterior of this home presents a handsome blend of stone and Hardie board siding that exudes timeless elegance. Step through the threshold and be welcomed into a realm of sophistication and grace. The journey begins in the grandeur of the two-story foyer, where a magnificent butterfly staircase ascends in graceful splendor, setting the tone for the opulence that lies within. Entertain guests in style within the formal dining room, currently reimagined as a harmonious music room, adorned with a tray ceiling and formal wainscoting that add a touch of regal refinement. Adjacent, the gracious living room offers a tranquil space for intimate conversations, while the adjoining sunroom/bonus room, with its vaulted ceiling, presents an inspiring retreat, currently fashioned as a sunlit office space. The heart of the home resides in the expansive two-story family room, where a fabulous stone wood-burning fireplace invites cozy gatherings, framed by sweeping vistas of verdant foliage. Prepare culinary masterpieces in the impressive chef's kitchen, a symphony of culinary excellence boasting a vast island with ample seating, commercial-grade appliances, and a sun-drenched dining area, seamlessly connected to yet another sunroom/bonus room, suffused with natural light. Completing the main level, practicality meets elegance in the spacious mudroom, an organizational haven for school bags, jackets, and more, alongside the convenience of a dedicated laundry room. Imagine a view in your backyard where you don't see any other houses, just trees! Step outside to the low maintenance deck, where al fresco dining becomes an elevated experience amidst the breathtaking backdrop of bucolic vistas, perfect for savoring BBQ delights and evening cocktails. Ascend the back staircase to the upper level, where the indulgence continues in the expansive primary suite, offering respite and rejuvenation with dual walk-in closets, an ensuite bathroom adorned with his and her vanities, a spa bathtub, and a lavish walk-in shower. Three additional generously proportioned bedrooms, each with its own ensuite bathroom, await, ensuring comfort and privacy for family and guests alike. Descend to the lower level, where entertainment reigns supreme in a sprawling space ideal for TV entertainment, gaming, and leisure pursuits. A spacious bedroom with panoramic windows beckons, offering scenic views and tranquility. French doors beckon you to the outdoor oasis beyondâa private backyard sanctuary awaits, complete with a saltwater pool, patio, and play area, enveloped by the natural splendor of towering trees and uninterrupted vistas. Convenience and functionality merge seamlessly with the inclusion of a four-car garage, providing ample storage space for tools and essentials, while the presence of a full house generator and lawn sprinkler system ensures peace of mind and effortless maintenance. The owner has just replaced all pool coping and tile, the pool pump, DE filter, as well as replaced five gates! This seller takes great pride and is meticulous with this property! Don't miss the opportunity to immerse yourself in the unparalleled luxury and prestigious lifestyle offered by this remarkable residence, situated in the highly coveted Dutchess Farm Estates and acclaimed Council Rock School District. Experience the pinnacle of refined living in this extraordinary abodeâa testament to elegance, comfort, and exclusivity.
$1,499,000
4 Bayshore Drive Newtown, PA 18940
- Type:
- Single Family
- Sq.Ft.:
- 7,314
- Status:
- Active
- Beds:
- 5
- Lot size:
- 1.27 Acres
- Year built:
- 1991
- Baths:
- 8.00
- MLS#:
- PABU2069430
- Subdivision:
- Hidden Lake
ADDITIONAL INFORMATION
Wonderful opportunity to move into sought after Hidden Lake Estates in Newtown, PA. This 5 bedroom, 5 full and 3 half bath brick colonial features a grand two story foyer entrance with turned staircase, hardwood flooring and crown molding. A large living room & dining room with hardwood floors flank the main entrance. Perhaps the most enjoyed areas of any home are the kitchen and great room. Without exception, 4 Bayshore Drive offers plenty of memorable moments. The gourmet kitchen features center island with granite countertops and adjoining breakfast area. This all opens to the great room with gas fireplace and wet bar which is great for entertaining! You can work from home in the 1st floor study with french doors and another door leading to a private deck. Two powder rooms and large laundry room complete the first level. Upstairs is the primary bedroom suite with custom bathroom, sitting room with private deck & large walk-in closets. Bedrooms 2, 3 & 4 are located on the second level and are all have their own full bathrooms with the additional 5th bedroom with full bathroom occupying the entire third floor. Below is the finished basement with built-in bar for entertainment, exercise room, game room, media area and another powder room. Outside is paradise! Beautiful inground pool, patio, oversized deck and two private decks offer tranquil views over an acre of fenced-in property all while you enjoy your morning cup of coffee! Other highlights include an oversize 3 car garage and one of the most convenient locations in Newtown. You are just 5 minutes to schools, grocery shopping, restaurants, Tyler State Park and historic Newtown Borough! Easy access to I95, all points in NJ including the Princeton Route 1 corridor, train stations and airports. Award winning Council Rock School District. Don't miss out on this incredible property. Add your own touches and updating. It's just what you have been waiting for!
- Type:
- Single Family
- Sq.Ft.:
- 1,720
- Status:
- Active
- Beds:
- 3
- Lot size:
- 0.23 Acres
- Year built:
- 1930
- Baths:
- 1.00
- MLS#:
- PABU2069360
- Subdivision:
- Neshaminy Cliffs
ADDITIONAL INFORMATION
Welcome to 88 Neshaminy Avenue! This home is tucked away in Wrightstown Twp along the Neshaminy Creek. This 3 bedroom has random width wood floors in the dining room, and a gorgeous view of the creek. If you love being on the edge of the wilderness, make your appointment now!
$995,000
34 Liberty St Newtown, PA 18940
- Type:
- Single Family
- Sq.Ft.:
- 2,896
- Status:
- Active
- Beds:
- 5
- Lot size:
- 0.17 Acres
- Year built:
- 1872
- Baths:
- 4.00
- MLS#:
- PABU2068948
- Subdivision:
- None Available
ADDITIONAL INFORMATION
Welcome to 34 Liberty St. in the heart of Newtown Borough. This wonderful Victorian home offers many period details over three floors. Step off the street on to the large front porch, then enter the foyer with period staircase. The large living room has four windows offering plenty of light. The dining room has a built in, glass front china closet. The kitchen was completely remodeled in 2006 and offers wood cabinets, granite counter tops, breakfast area and gas cooking. The kitchen opens up to a vaulted family room with fireplace, skylights, powder room and french doors to a huge deck and brick & stone patio area. On the second floor you will find the original master bedroom with updated en-suite bath, plus two more bedrooms, a remodeled hall bath and the backstairs down to the kitchen. The third floor offers a fourth bedroom (currently used as an office), large landing or study, bathroom, and a fifth bedroom with access to the third floor, private deck. All this plus a full, dry basement, with plenty of storage and a very large barn with three car garage, work shop and a fully floored 20'x 24' loft. You can't beat this location, truly one of the friendliest and most fun blocks in the Borough! Enjoy everything that Newtown offers: movie theater, stores, pubs and restaurants, library, lots of parks, while being only a few minutes from the major thoroughfares. Easy access to train stations for Philly and NYC - close to Tyler State Park, The Delaware River and so much more. If you are looking for walkability, a great community and super schools... this is it
- Type:
- Twin Home
- Sq.Ft.:
- 3,000
- Status:
- Active
- Beds:
- 4
- Lot size:
- 0.12 Acres
- Year built:
- 1900
- Baths:
- 3.00
- MLS#:
- PABU2069310
- Subdivision:
- 000
ADDITIONAL INFORMATION
Welcome to this fabulous Grand Victorian in a prime in-town location... walk to all the delights of Newtown Boro! Wonderfully updated 3-story twin with beautifully preserved original architectural details. Spacious Entry Foyer leads to a bright Living Room featuring splendid moldings, recessed lighting, and original pocket doors. Continue to the Gourmet Kitchen with expansive island... the perfect gathering place for family & friends! Beautiful granite countertops and sleek stainless appliances will make meal preparation a breeze! Enjoy a morning coffee in the cozy seating area in the sunny nook. The Kitchen opens to a grand formal Dining Room, featuring original pocket doors and beautiful built in corner cabinet. The floorplan is open yet provides practical functionality in each of the living spaces. A convenient 1st floor Laundry, Powder Room, Mudroom, and back staircase add to your everyday convenience. The 2nd floor features a spacious and bright Primary Bedroom. A lovely Second Bedroom adjoins a beautiful Office which would alternatively be perfect for a Playroom or 5th Bedroom. A spacious full Bath featuring double sinks, beautiful walk-in shower, and high-end fixtures completes the second floor. On the 3rd floor you'll find Bedrooms 3 and 4 along with a charming full Bath with tub/shower. A perfect spot for teenagers or guests. The full, walk-out basement provides convenient storage. Outside, a lush, private back yard awaits, with beautiful patio seating area, perennial gardens, and spacious lawn area. Completely fenced, this space is your private oasis for entertaining or just relaxing! Take advantage of this wonderful in-town location just steps from restaurants, coffee, and shops.... once you return home, enjoy your charming rocking-chair front porch and watch the world go by! Come see it before its too late! **Disregard navigation directions into CRSD parking lot.... park on street in front of house.
- Type:
- Single Family
- Sq.Ft.:
- 6,584
- Status:
- Active
- Beds:
- 5
- Lot size:
- 1.1 Acres
- Year built:
- 2013
- Baths:
- 5.00
- MLS#:
- PABU2068886
- Subdivision:
- Chapmans Corner
ADDITIONAL INFORMATION
Gorgeous Toll Bros Henley Versailles home in a lovely Bucks County cul de sac. Over $400,000 in upgrades just like the original model home. Two-story foyer entrance with dual oak curved staircase . 2-story great room with gas stone fireplace. Extra bonus room that could be a Gym/playroom or 2nd office. Chef kitchen with wood cabinets, granite countertops, large island, & stainless steel appliances. Private first floor study with built-in custom shelving. Luxurious Master bedroom suite offers a master den, huge walk-in closet , Bonus room that could be another closet or office, & a beautiful master bathroom . Master bathroom has his & her toilets, ultra shower, whirlpool tub, & dual vanities. 3 additional bedroom suites including a Princess suite & Jack & Jill bathroom complete the 2nd floor. There is a playroom/office or 5th bedroom upstairs. Ten foot first floor ceilings & 9 foot ceilings in 2nd floor. Custom 4th car garage with built-in shelving & custom floor. Huge full basement . Gym/playroom on first floor in addition to the conservatory. Entire house generator. Easy Philadelphia commute . Award winning Council Rock Schools.
$999,000
123 Thornton Lane Newtown, PA 18940
- Type:
- Single Family
- Sq.Ft.:
- 2,500
- Status:
- Active
- Beds:
- 4
- Lot size:
- 0.05 Acres
- Year built:
- 2024
- Baths:
- 4.00
- MLS#:
- PABU2068946
- Subdivision:
- None Available
ADDITIONAL INFORMATION
Welcome to Court & State NEW CONSTRUCTION in the heart of historic Newtown Borough! These 12 new artisan homes along with 2 historic properties make up this wonderful Luxury townhouse community. Enjoy living in the main commercial thoroughfare boasting wide sidewalks, charming shops, taverns and bustling restaurants. Take advantage of one last opportunity to own a NEW townhome in the center of Newtown Borough. Each home spans four stories in height with large picturesque windows that allow light to pour in. The main floor is designed with an open floor plan where you can optimize your kitchen and pantry space. Continue on the main floor through the dining room into the open living area. Journey upstairs from the living space to the second floor where you will find 2 large bedrooms, a full shared bathroom, and a laundry room complete with front load washer and dryer units. Both bedrooms are large with ample closet space and the second-floor bathroom comes with a tub, custom vanity, and tile chosen by our interior designer. The third-floor main suite is everything you have dreamed a bedroom could be. Organize your walk-in closet and rest and recharge in your five-piece bathroom, where you can soak in a free-standing oval tub or extra-large walk-in shower with glass doors, body sprays, and handheld shower fixtures. There is also bonus space outside the main bedroom area that would be a great home office or study space. Below is a fully finished basement and a perfect place for a media room or 4th bedroom! A full bath and storage areas completed this level. Court and State homes have multi-zone natural gas heating and A/C systems, ring camera systems, Nest thermostats, and green amenities. There are 3 new units left for sale and are located at 121,123 & 125 Thorton Lane. All are under construction and delivery for them is just a few months away.
$4,975,000
3 Tines Field Path Newtown, PA 18940
- Type:
- Single Family
- Sq.Ft.:
- 11,401
- Status:
- Active
- Beds:
- 5
- Lot size:
- 12.29 Acres
- Year built:
- 2018
- Baths:
- 8.00
- MLS#:
- PABU2068942
- Subdivision:
- None Available
ADDITIONAL INFORMATION
Opulence personified in Upper Makefield Township on over 12 acres in an upscale reserve. Exquisite Zaveta built estate home with one-of-a-kind amenities that include an amazing indoor pool with hot tub, slide and access to a full bath. Enjoy pool parties all year round! The 3rd floor observatory offers 360-degree views for the stargazing enthusiast and catching all of the celestial events. Take a relaxing stroll along your own private quarter mile trail conveniently located right out the back door with specimen plantings that give the illusion of a tranquil meadow and includes over 2000 daffodils/narcissus on the trail and 4000 on the entire property. Custom built only 6 years ago with stunning maple floors, brilliant light fixtures,10â ceilings, spacious Gourmet Kitchen to include 2 islands, 4 ovens, 2 cooktops, ice maker, deep fryer, pot filler, two huge walk-in pantries and an in-house sound system. Over 11,000 sqft of incredible, finished space, this 5 Bedroom, 6 Full Bath, 2 Half Bath estate includes fantastic wine storage and butlerâs area ideal for wine tasting, multiple studies to work peacefully at home, wonderful outdoor retreats including private balconies, a finished Lower Level with 10â ceilings and includes a significant craft room with Quartz counters, 800 bottle wine room, security cameras with panic room, game room and a whole house 50 KW generator. The incredible attention to detail and incomparable rural setting feels worlds away yet less than 4 miles into the heart of Newtownâs shopping and dining, less than 9 miles to the I-295 corridor for commuting to NYC and Philadelphia and just over a mile to the award-winning Sol Feinstone Elementary in the Council Rock School District.
$1,800,000
Lot 0 Crescent Drive Newtown, PA 18940
- Type:
- Single Family
- Sq.Ft.:
- 4,000
- Status:
- Active
- Beds:
- 4
- Lot size:
- 3.06 Acres
- Baths:
- 5.00
- MLS#:
- PABU2068658
- Subdivision:
- None Available
ADDITIONAL INFORMATION
To be built New Construction â Explore the possibilities with this unique property offering. Currently in the planning stages, this home comes with accessible plans for preview. Pricing is subject to final builder numbers and is an estimate of completed home. Customize your future residence by selecting options and finishes directly with the builder of your choice or we can provide contacts. Additionally, the land is available for purchase independently, providing the flexibility to design your dream home or choose your own builder. A rare opportunity to tailor a new construction project to your exact specifications.
$825,000
2943 Windy Bush Newtown, PA 18940
- Type:
- Single Family
- Sq.Ft.:
- 1,591
- Status:
- Active
- Beds:
- 3
- Lot size:
- 0.64 Acres
- Year built:
- 1753
- Baths:
- 2.00
- MLS#:
- PABU2066408
- Subdivision:
- 000
ADDITIONAL INFORMATION
Welcome to this charming 18th c stone home built in 1753, nestled in the serene Council Rock School District, offering the perfect blend of comfort and tranquility. As you step onto the property, you're greeted by lush greenery and the peaceful ambiance of the surrounding landscape. The house boasts a classic historic design, exuding warmth and hospitality. Upon entering, you're welcomed into a living area with pumpkin pine hardwood throughout the home. The kitchen is a chef's delight, featuring sleek countertops, stainless steel appliances, and ample cabinet space for all your culinary needs. Whether you're whipping up a quick meal or preparing a gourmet feast, this kitchen has everything you need to make cooking a joy. The house offers three cozy bedrooms, each providing a peaceful retreat at the end of the day. The master bedroom boasts its own en-suite bathroom, complete with a soothing atmosphere, the second and third bedrooms are perfect for guests or family members. Outside, the property truly shines with its stunning outdoor pool, providing the perfect oasis for relaxation and recreation during warm summer days. Imagine spending lazy afternoons lounging by the poolside, surrounded by the sounds of nature and the gentle rustle of leaves. For those with a penchant for tinkering or in need of extra storage space, the detached garage offers ample room for parking your vehicles or storing outdoor equipment. This home was featured in the Bucks County Magazine in 2012.
$3,890,000
220 Stoopville Road Newtown, PA 18940
- Type:
- Single Family
- Sq.Ft.:
- 3,250
- Status:
- Active
- Beds:
- 3
- Lot size:
- 23.77 Acres
- Year built:
- 1750
- Baths:
- 3.00
- MLS#:
- PABU2067886
- Subdivision:
- None Available
ADDITIONAL INFORMATION
Rarely does a property of this magnitude became available in such a highly sought after location. This splendid offering, with a home that a portion of which dates back to 1750 and one of the most spectacular ponds you will find anywhere, is now available to purchase. Thoughtfully updated many times along the way, a gated entry and long driveway reveal a magnificent natural setting. Featuring 3/4 bedrooms, original pumpkin pine floors, the home is a picture perfect rendition of a colonial era farmhouse modernized for today's living. Neutrally appointed, quite spacious throughout, and full of natural light with long distance views from many vantage points, the home is in mint, turn key move-in condition, and it will feel like "home" from moment you enter. The gourmet kitchen features high end appliances, marble counters, island seating for four and adjoins the family room and three seasons sunroom, making this space ideal for entertaining. The office/library has built-ins and a wall of windows with long distance views. The formal dining room can accommodate a large gathering, and the original "keeping room" is flexible space for use as a formal living room or breakfast room. A laundry room and powder room complete the main floor. The upper floor reveals the beautiful Primary Suite and huge Primary bath, bright and airy bedrooms 2 and 3, spacious hall bath, a bonus room that could be for entertainment, quiet study, or use as bedroom 4, and large walk-in hall cedar closet. There is also basement access from inside the house and outside as well. Once outside, the timeless Bank Barn has multiple levels and is in immaculate condition as well, a two car garage and additional carport will house up to 10 cars under cover. A well appointed small animal barn with stalls, multiple pastures, idyllic pond and pump house, and ample open space and woodlands make this an outdoorsman's paradise. This most distinguished offering consists of three contiguous parcels totaling 46+- acres. Although the properties are in conservation and cannot be sub-divided, a generously sized building envelope will accommodate a permitted additional home and ancillary uses, and additional structures. Coupled with the existing connection to natural gas ( w/ whole house backup generator ), the current owner is in the process of connecting the home to public water and public sewer during the spring. All of this plus super low taxes equals a once in a lifetime opportunity to acquire a legacy Bucks County Farmhouse property located in the Heart of the Council Rock School District, just minutes to Newtown Boro.
$599,900
80 Kirkwood Drive Newtown, PA 18940
- Type:
- Townhouse
- Sq.Ft.:
- 1,944
- Status:
- Active
- Beds:
- 3
- Year built:
- 1988
- Baths:
- 3.00
- MLS#:
- PABU2062848
- Subdivision:
- Kirkwood
ADDITIONAL INFORMATION
Beautiful end unit townhouse remodeled with new kitchen, bathrooms, refinished Brazilian wood flooring, and decorative brick above the mantel of the woodburning fireplace. This is a large home with windows everywhere that bathe each room with natural light. Rooms are well proportioned and the feel inside this home is one of spaciousness and comfort. The great room can be used in part as a dining area and as a wonderful gathering place in the open format main level. Soft close cabinetry and granite countertops enhance the eat-in kitchen and a slider opens to a patio and lawn area that is fenced for your convenience. A door in the kitchen opens to a laundry room/pantry. Upstairs is a very large primary bedroom and bathroom suite with a walk-in closet and sitting area to use to suit your need. Two other bedrooms have double closets and there is a full hall bathroom. Adding to this lovely home is a full finished basement with newly installed premium vinyl plank. The possibilities are endless as to how you use this huge space, and it is a definite feature that provides even more square footage to this wonderful townhouse. The gleaming hardwood floors add a touch of sophistication to this well designed floor plan that makes daily living and entertaining delightful on three levels and outdoors. Bring your color ideas to the canvas of white walls and enjoy this move-in ready home. The driveway was just redone and there is a one-car garage. A tot lot is nearby and the location is close to I-95 and the shopping hubs of Newtown, Yardley, and Langhorne. Peaceful, well maintained, and a great location. Welcome home!
$1,200,000
121 Thornton Lane Newtown, PA 18940
- Type:
- Townhouse
- Sq.Ft.:
- 2,500
- Status:
- Active
- Beds:
- 4
- Lot size:
- 0.05 Acres
- Year built:
- 2024
- Baths:
- 4.00
- MLS#:
- PABU2067050
- Subdivision:
- None Available
ADDITIONAL INFORMATION
Welcome to Court & State NEW CONSTRUCTION END UNIT townhouse in the heart of historic Newtown Borough! These 12 new artisan homes along with 2 historic properties make up this wonderful Luxury townhouse community. Enjoy living in the main commercial thoroughfare boasting wide sidewalks, charming shops, taverns and bustling restaurants. Take advantage of one last opportunity to own a NEW townhome in the center of Newtown Borough. Each home spans four stories in height with large picturesque windows that allow light to pour in. The main floor is designed with an open floor plan where you can optimize your kitchen and pantry space. Continue on the main floor through the dining room into the open living area. Journey upstairs from the living space to the second floor where you will find 2 large bedrooms, a full shared bathroom, and a laundry room complete with front load washer and dryer units. Both bedrooms are large with ample closet space and the second-floor bathroom comes with a tub, custom vanity, and tile chosen by our interior designer. The third-floor main suite is everything you have dreamed a bedroom could be. Organize your walk-in closet and rest and recharge in your five-piece bathroom, where you can soak in a free-standing oval tub or extra-large walk-in shower with glass doors, body sprays, and handheld shower fixtures. There is also bonus space outside the main bedroom area that would be a great home office or study space. Below is a fully finished basement and a perfect place for a media room or 4th bedroom! A full bath and storage areas completed this level. Court and State homes have multi-zone natural gas heating and A/C systems, ring camera systems, Nest thermostats, and green amenities. There are 3 new units left for sale and are located at 121,123 & 125 Thorton Lane. All are under construction and delivery for them is just a few months away.
$1,100,000
125 Thornton Lane Newtown, PA 18940
- Type:
- Twin Home
- Sq.Ft.:
- 2,500
- Status:
- Active
- Beds:
- 4
- Lot size:
- 0.05 Acres
- Year built:
- 2024
- Baths:
- 4.00
- MLS#:
- PABU2067048
- Subdivision:
- None Available
ADDITIONAL INFORMATION
Welcome to Court & State NEW CONSTRUCTION in the heart of historic Newtown Borough! These 12 new artisan homes along with 2 historic properties make up this wonderful Luxury townhouse community. Enjoy living in the main commercial thoroughfare boasting wide sidewalks, charming shops, taverns and bustling restaurants. Take advantage of one last opportunity to own a NEW townhome in the center of Newtown Borough. Each home spans four stories in height with large picturesque windows that allow light to pour in. The main floor is designed with an open floor plan where you can optimize your kitchen and pantry space. Continue on the main floor through the dining room into the open living area. Journey upstairs from the living space to the second floor where you will find 2 large bedrooms, a full shared bathroom, and a laundry room complete with front load washer and dryer units. Both bedrooms are large with ample closet space and the second-floor bathroom comes with a tub, custom vanity, and tile chosen by our interior designer. The third-floor main suite is everything you have dreamed a bedroom could be. Organize your walk-in closet and rest and recharge in your five-piece bathroom, where you can soak in a free-standing oval tub or extra-large walk-in shower with glass doors, body sprays, and handheld shower fixtures. There is also bonus space outside the main bedroom area that would be a great home office or study space. Court and State homes have multi-zone natural gas heating and A/C systems, ring camera systems, Nest thermostats, and green amenities. There are 3 new units left for sale and are located at 121,123 & 125 Thorton Lane. All are under construction and delivery for them is just a few months away.
$1,950,000
6 Silver Trail Circle Newtown, PA 18940
- Type:
- Single Family
- Sq.Ft.:
- 6,490
- Status:
- Active
- Beds:
- 7
- Lot size:
- 2.29 Acres
- Year built:
- 1993
- Baths:
- 7.00
- MLS#:
- PABU2066942
- Subdivision:
- None Available
ADDITIONAL INFORMATION
Custom built stone front farmhouse built by respected Bucks County builder David J. Schrenk located on 2.29 acres overlooking beautiful Bucks County countryside!; this cul-de-sac street is part of the small enclave of homes which make up the Mallard Pond Development that includes a large scenic pond with two resident swans which adds to a magical feeling! The home includes 7 bedrooms, 5 full baths and 2 half baths as well as a 3 car side entry garage; a Bluestone walkway meanders to the 2 story formal entry foyer which is accented by a gorgeous turned staircase and transom window features to each adjoining room along with a custom medallion in the hardwood flooring; a separate common entry with covered front porch has a second stairway and access to powder room, laundry room and the garages as well as the sitting area in the kitchen; a formal dining room and living room are found just off of the formal entry; the family room has a soaring cathedral ceiling with accent beams, a floor-to-ceiling stone fireplace and a second floor hallway overlook; the beautiful remodeled kitchen is sure to please with huge island and large sitting area and a cathedral ceiling dining area with stone gas fireplace, Palladian style windows and access to one of three decks; a first floor office with deck, a second powder room and laundry room complete the first level; the main bedroom features a large sitting room, a tray ceiling main room, two walk-in closets and a magnificent main bath; 4 additional bedrooms and two additional full baths complete this level; the top level includes a full bath and two very large potential bedrooms (or ideal for a nanny suite); the finished basement is an entertainers delight featuring a billiards room, a media room, a multi purpose room, a 1950's barn themed bar with sink and built in microwave and a large storage area and utility room; the rear yard is spectacular! - An inviting paver patio with hook up for outdoor television and the heated, built in pool with sliding board, stone landscaping and luxurious stone cabana with fireplace, grill and a separate firepit for toasting marshmallows or just to keep warm on cold starry nights; other features include custom trim work and moldings throughout; this home is truly a classic and could not be reproduced at twice the price! Check out the videos - especially outside drone footage a couple summers ago
$650,000
209 Court Street Newtown, PA 18940
- Type:
- Single Family
- Sq.Ft.:
- 1,580
- Status:
- Active
- Beds:
- 2
- Lot size:
- 0.19 Acres
- Year built:
- 1850
- Baths:
- 2.00
- MLS#:
- PABU2066646
- Subdivision:
- Non Available
ADDITIONAL INFORMATION
Location Location! Great opportunity to own your own piece Bucks County history in the exceptional community of Court & State! Charming, 100+ year old 2 1/2 story Colonial gem on Court Street in Newtown Borough. Currently used as a duplex but MUST BE CONVERTED BACK TO SINGLE FAMILY USE UPON SALE as per agreement with the Borough of Newtown! Builder is open to discussion about renovating these homes for a Buyer. Currently, the first floor consists of a one bedroom apartment with kitchen, den, full bathroom, bedroom, study area and basement. The second floor is also a 1 bedroom apartment currently with kitchen, full bath, living room and den. There is also potential for lifting the roof and expanding back as other properties have done nearby. This is subject to approvals by Newtown Borough authorities, HARB and the HOA at Court & State. There is also an adorable front porch too! This home is part of the Newtown's luxury townhouse community, Court & State that includes 4 other artisan homes which are a modern splendor with historic charm located at 215 S State Street in front of Court Street and an additional 8 homes located behind Court Street on Thorton Lane. Once completed, this sub division will total 14 luxury homes including this historic home at 209 Court Street. Enjoy living in the main commercial thoroughfare boasting wide sidewalks, charming shops, taverns, and bustling restaurants. How special it would be to live within the center of the Newtown shopping district. There are two designated parking spaces for this unit located in the parking lot behind the home. The sub divisions landscaping and beautiful brick sidewalks should be completed in the spring.
$650,000
211 Court Street Newtown, PA 18940
- Type:
- Single Family
- Sq.Ft.:
- 2,040
- Status:
- Active
- Beds:
- 2
- Lot size:
- 0.24 Acres
- Year built:
- 1890
- Baths:
- 2.00
- MLS#:
- PABU2066648
- Subdivision:
- None Available
ADDITIONAL INFORMATION
Location Location! Great opportunity to own your own piece Bucks County history in the exceptional community of Court & State! Charming, 100+ year old 2 1/2 story Colonial gem on Court Street in Newtown Borough. Currently used as a duplex but MUST BE CONVERTED TO SINGLE FAMILY USE UPON SALE as per agreement with the Borough of Newtown! Builder is open to discussion about renovating these homes for a Buyer. The first floor has already been renovated and converted into office space that a builder is currently using as a show room. There is a half bathroom, high end cabinetry, hardwood flooring and central air conditioning. The second floor is a 1 bedroom apartment with kitchen, full bath, living room and den. This home is part of the Newtown's luxury townhouse community, Court & State that includes 4 other artisan homes which are a modern splendor with historic charm located at 215 S State Street in front of Court Street and an additional 8 homes located behind Court Street on Thorton Lane. Once completed, this sub division will total 14 luxury homes including this historic home at 211 Court Street. Enjoy living in the main commercial thoroughfare boasting wide sidewalks, charming shops, taverns, and bustling restaurants. How special it would be to live within the center of the Newtown shopping district. There are two designated parking spaces for this unit located in the parking lot behind the home. The sub divisions landscaping and beautiful brick sidewalks should be completed in the spring.
$1,599,900
250 Pineville Road Newtown, PA 18940
- Type:
- Single Family
- Sq.Ft.:
- 4,930
- Status:
- Active
- Beds:
- 6
- Lot size:
- 2.09 Acres
- Year built:
- 2006
- Baths:
- 3.00
- MLS#:
- PABU2066714
- Subdivision:
- None Available
ADDITIONAL INFORMATION
Introducing this absolute stunning, one of a kind, French country manor home sitting on 3.5 acres in the heart of Bucks County! This custom designed home offers one floor living space at it's finest with new hardwood flooring throughout. Sun-drenched and spacious best describes this open and flexible floor plan. A gourmet designed kitchen w/ breakfast area opens to the great room with cathedral ceilings and a statement stone hearth fireplace. The kitchen boasts large island with seating, wood cabinetry and stainless steel appliances, new countertops and backsplash that's perfect for entertaining. From the living space access the new Timberteck deck. The bedroom wing features a primary suite with large walk-in closet with private full bathroom boasting stall tile shower, Jacuzzi tub, high ceilings and double vanity sink. There are also 3 generous size bedrooms and 1 hall bathroom with tub shower. Additionally, there is a separate living quarters that can be used as an in-law suite/guest suite flanking the kitchen with vaulted living room space and has stairs leading to two additional bedrooms. Room to grow with an unbelievable 4000 sq ft unfinished walkout basement featuring stone double sided fireplace. The lovely deck overlooks the salt water in-ground swimming pool with new fence and green surroundings. Stroll over to the 2 bedroom guest cottage complete w/ full kitchen with new vinyl flooring, great room and charming deck. This secluded space is perfect for guests or Airbnb rental or use as a home based business! If you're looking for something special and want to enjoy the spectacular views, this home truly has it all! Also worth mentioning- there are 2 Generac backup generators so you never have to worry about power outages, new well line, new lifetime roof, new heating and air, entire interior and exterior of this home has been repainted. This home is located in the award winning Council Rock School district.
$3,599,000
108 Beaumont Drive Newtown, PA 18940
- Type:
- Single Family
- Sq.Ft.:
- 6,294
- Status:
- Active
- Beds:
- 6
- Lot size:
- 3.42 Acres
- Year built:
- 1800
- Baths:
- 4.00
- MLS#:
- PABU2065460
- Subdivision:
- None Available
ADDITIONAL INFORMATION
Welcome to "Eight Bells," a captivating 1700s converted barn tucked away in a secluded setting, enveloped by awe-inspiring views that will take your breath away. As you pass through the majestic iron gates, a canopy of trees and meticulously landscaped gardens guide you into your very own private oasis. The approach is nothing short of magical, with lavender stone stairs beckoning you towards the entrance. As you step inside, you're greeted by soaring ceilings and original magnificent beams that exude grandeur and create a remarkable sense of spaciousness. Every corner of this home emanates warmth and elegance, thanks to its exquisite textures, luxurious materials, and radiant heated floors that span throughout the entire residence. The gourmet kitchen is a haven for aspiring chefs, inviting them to unleash their culinary creativity. At the heart of this converted barn stands a magnificent cement Rumsford fireplace, an architectural masterpiece that serves as a testament to the visionary design of the current owners. Its presence anchors the great room, radiating warmth and ambiance, setting the stage for countless memories to be made. Meticulously renovated, this barn boasts a cozy primary suite on the lower level, complete with a sumptuous marble bathroom adorned with mother of pearl mosaic floors and glass tile shower walls. The exposed stone and radiant heated floors ensure your comfort and luxury year-round. A custom dressing room with beautifully lit cabinetry and German mixed metal pulls adds an extra touch of opulence. On the second floor, two guest suites await, featuring a newly added full bathroom with a Lefroy Brooks pedestal sink and exquisite Carrara & Calacatta herringbone marble walls and floors. As you ascend to the third floor, endless possibilities unfold. This versatile space can serve as a home office, a cozy guest bedroom, or any other space tailored to your needs. Nestled within the barn, a hidden gem awaitsâa completely private guest apartment designed to elevate your stay to new heights. Accessible from inside the barn or through its own private entrance with an elevator, this luxurious retreat offers convenience and seclusion. With a spacious bedroom, a full bathroom featuring marble mosaic floors and shower walls with vintage Kohler fixtures, a living room with a gas fireplace, JennAir appliances, and a balcony overlooking the gardens, it's a sanctuary of pure indulgence. The splendor of this estate extends beyond the barn itself, as the grounds are truly magnificent. Imagine basking in the sun by the dark gray gunite pool, surrounded by architectural features that add contemporary elegance, such as the eight fountain heads. A tranquil koi pond with a soothing waterfall invites you to find solace in nature's embrace, while the Al Fresco bluestone terrace sets the stage for unforgettable outdoor dining experiences. For sports enthusiasts, a tennis court awaits, ready for friendly matches and active recreation. There's even pickleball, with dedicated lines for endless fun! Practicality meets luxury with an attached three-car garage and a detached three-car carport, ensuring ample parking space. For the avid entertainers, a brand-new outdoor kitchen awaits, equipped with a built-in grill. As if these features weren't enough, the allure of this property extends beyond its physical boundaries. Illuminated gardens create a magical ambiance as dusk settles in, adding an extra touch of enchantment to this private sanctuary. Should the allure of this haven not be enough, rest assured that vibrant Philadelphia is just a 45-minute drive away, while the nearest train station is a mere 20-minute drive, providing seamless access to the bustling metropolis of New York City.
$950,000
17 Brown Lane Newtown, PA 18940
- Type:
- Townhouse
- Sq.Ft.:
- 3,422
- Status:
- Active
- Beds:
- 3
- Lot size:
- 0.19 Acres
- Year built:
- 2015
- Baths:
- 3.00
- MLS#:
- PABU2066054
- Subdivision:
- The Enclave At Upper
ADDITIONAL INFORMATION
Stunning, well-maintained end-unit carriage home with finished walk-out Basement in the luxurious community of The Enclave of Upper Makefield available for sale!!! Walk into the 2 story foyer and immediately be taken in by the warmth and brightness casting from the windows. First floor features an office with high ceilings and built-in bookcases, powder room, open concept living room, dining room and kitchen with island, granite countertops, cozy fireplace and french doors off living area which open to deck. Adjacent to this space is a conveniently located 1 floor primary bedroom with fireplace access and a spacious full bathroom with lots of closet space. Rounding out the first floor is the laundry room with a utility sink. Venture upstairs and relax in the loft, overlooking the foyer. The second floor also has a walk-in attic, 2 additional bedrooms and a hall bathroom. The walk-out basement is mostly finished and is perfect for entertaining with a bar, and doors leading to a concrete patio. Portion of the basement is pre-plumbed so you can easily add another powder room. The storage area has a built-in workshop. House has an upgraded heating system. The neighborhood is quiet and peaceful and features a walking trail. The house itself backs up to a nature preserve. Home has a double garage, perfect for your storage needs. Conveniently located close to Newtown Boro with lots of restaurants and shops, Washington Crossing Park, and major highways such as 295. Donât miss out on the opportunity to make this home yours!
© BRIGHT, All Rights Reserved - The data relating to real estate for sale on this website appears in part through the BRIGHT Internet Data Exchange program, a voluntary cooperative exchange of property listing data between licensed real estate brokerage firms in which Xome Inc. participates, and is provided by BRIGHT through a licensing agreement. Some real estate firms do not participate in IDX and their listings do not appear on this website. Some properties listed with participating firms do not appear on this website at the request of the seller. The information provided by this website is for the personal, non-commercial use of consumers and may not be used for any purpose other than to identify prospective properties consumers may be interested in purchasing. Some properties which appear for sale on this website may no longer be available because they are under contract, have Closed or are no longer being offered for sale. Home sale information is not to be construed as an appraisal and may not be used as such for any purpose. BRIGHT MLS is a provider of home sale information and has compiled content from various sources. Some properties represented may not have actually sold due to reporting errors.
Newtown Real Estate
The median home value in Newtown, PA is $640,000. This is higher than the county median home value of $70,200. The national median home value is $219,700. The average price of homes sold in Newtown, PA is $640,000. Approximately 80.17% of Newtown homes are owned, compared to 16.38% rented, while 3.45% are vacant. Newtown real estate listings include condos, townhomes, and single family homes for sale. Commercial properties are also available. If you see a property you’re interested in, contact a Newtown real estate agent to arrange a tour today!
Newtown, Pennsylvania has a population of 245. Newtown is less family-centric than the surrounding county with 24.1% of the households containing married families with children. The county average for households married with children is 26.91%.
The median household income in Newtown, Pennsylvania is $54,583. The median household income for the surrounding county is $47,642 compared to the national median of $57,652. The median age of people living in Newtown is 51.1 years.
Newtown Weather
The average high temperature in July is 84.1 degrees, with an average low temperature in January of 21.1 degrees. The average rainfall is approximately 46.7 inches per year, with 36.2 inches of snow per year.
