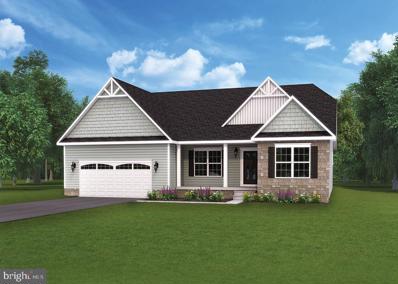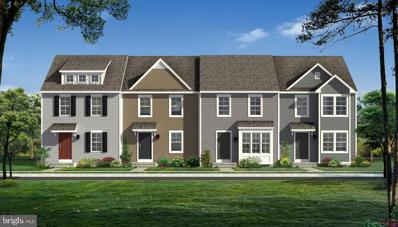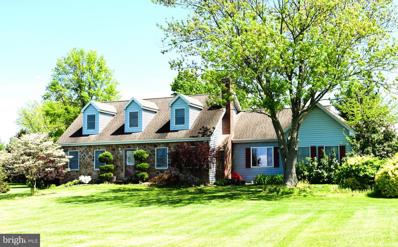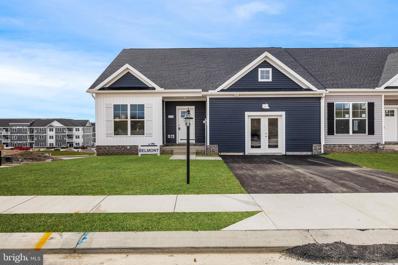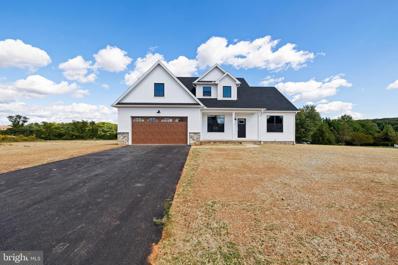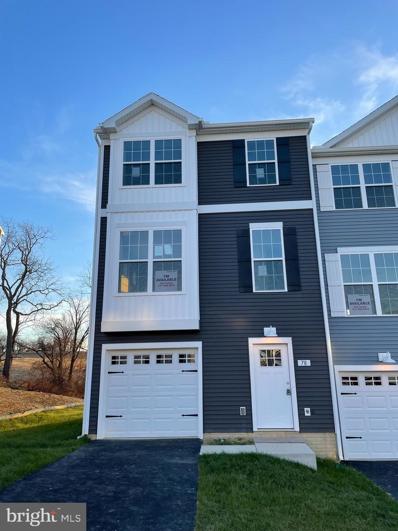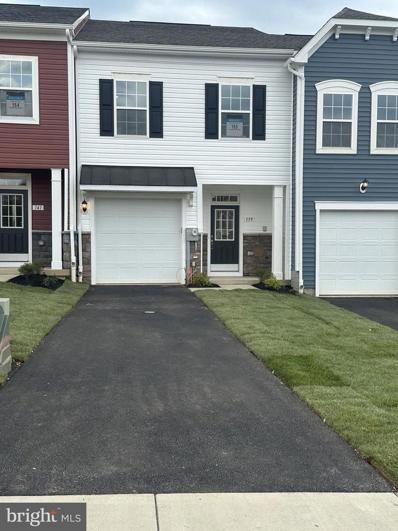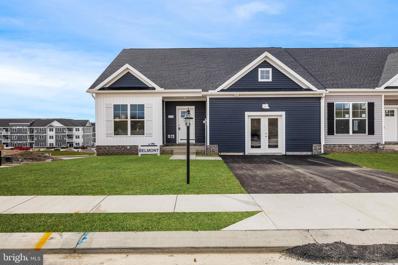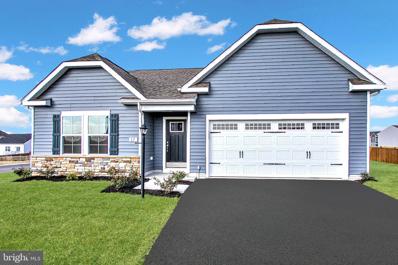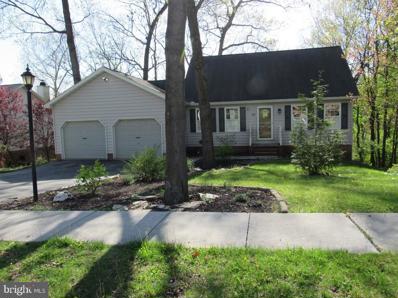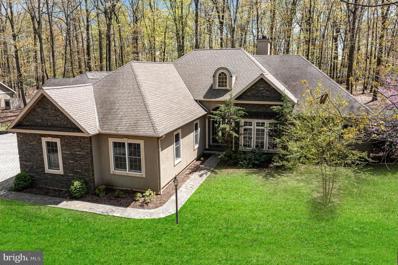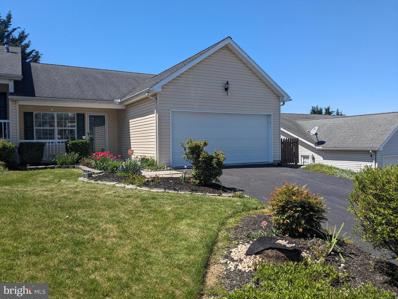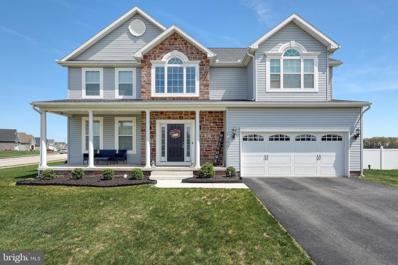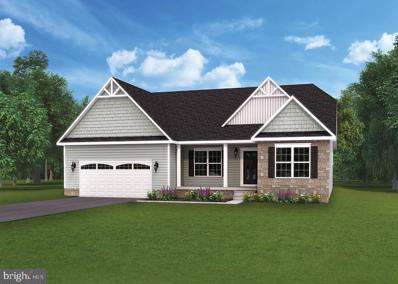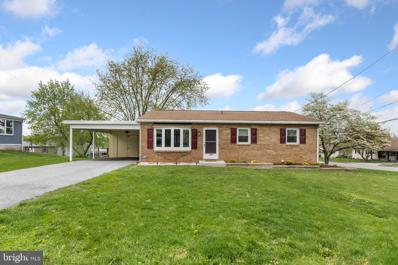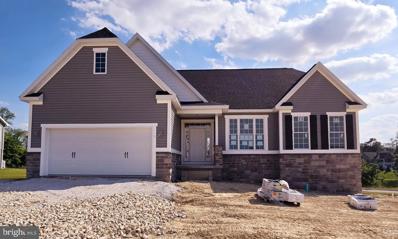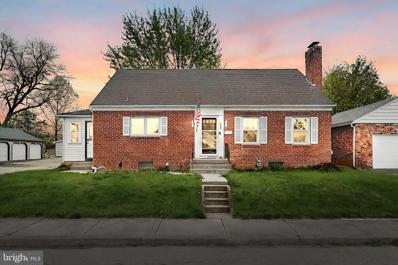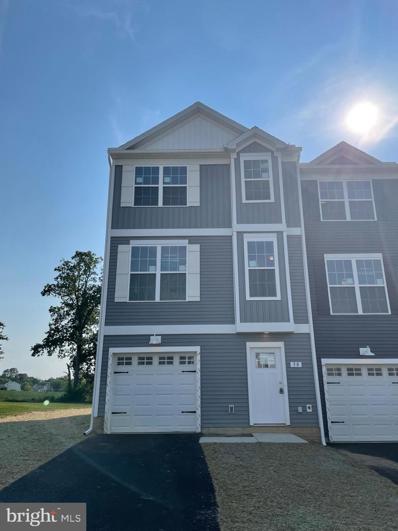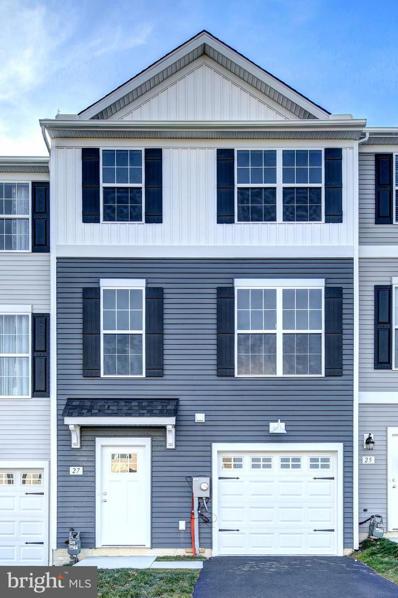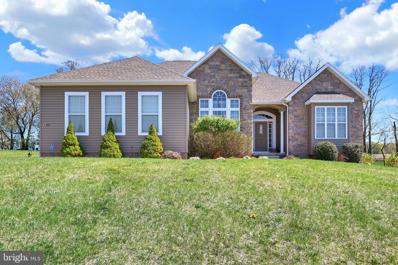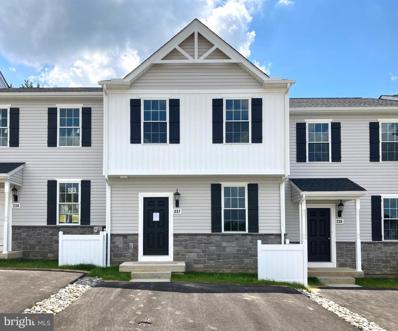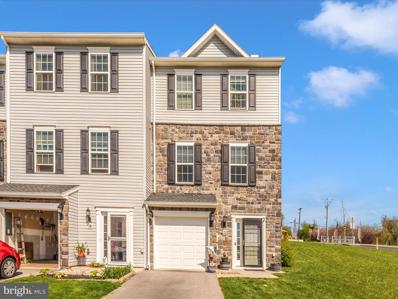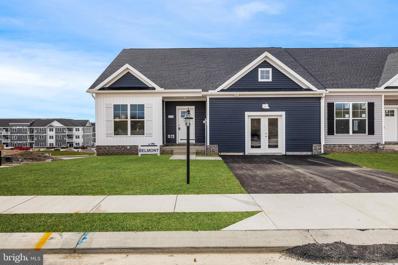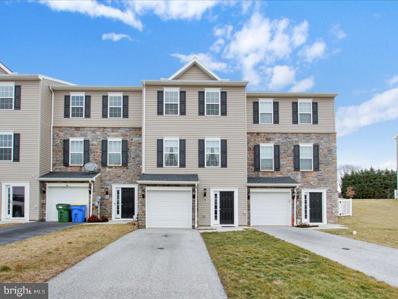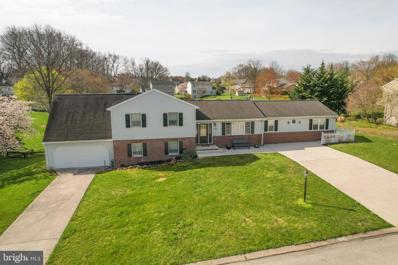Hanover PA Homes for Sale
- Type:
- Single Family
- Sq.Ft.:
- n/a
- Status:
- Active
- Beds:
- 3
- Lot size:
- 0.51 Acres
- Year built:
- 2024
- Baths:
- 2.00
- MLS#:
- PAYK2060552
- Subdivision:
- Thornbury Hunt Ii
ADDITIONAL INFORMATION
***UP TO $18,000 IN CLOSING COST ASSISTANCE OR OPTIONS**** *** The TO BE BUILT Autumn is a beautiful rancher with cozy front porch to welcome you home. Just off the foyer is an office, making working from home convenient. The dining room opens to the kitchen with tons of cabinets, pantry, and a big eat at island. The family room off the kitchen has a trey ceiling and can fits lots of furniture. The split bedroom design offers lots of privacy. Owners suite includes a trey ceiling, walk-in closet and beautiful ensuite bathroom with huge tiled shower. On the other side of the home are 2 additional bedrooms . Enjoy all the amenities Hanover has to offer such a beautiful Codorus State Park , Long Creek Reservoir, Shopping & Minutes from the Maryland Line just to name a few! Photo's are of similar model. Model Home available to tour at 66 Bright Lane in Hanover PA .Must use builders preferred lender & title company to receive builder incentive. Please contact us today for more details.
- Type:
- Townhouse
- Sq.Ft.:
- 1,968
- Status:
- Active
- Beds:
- 3
- Lot size:
- 0.14 Acres
- Year built:
- 2024
- Baths:
- 4.00
- MLS#:
- PAYK2060528
- Subdivision:
- Homestead Acres
ADDITIONAL INFORMATION
END HOME for Fall delivery. YORK II Grade offers 3 finished levels and main level entry townhome. 4 Car parking pad offer and overflow parking areas makes for easy parking for multiple cars. Enjoy bringing your groceries in without tackling a flight of stairs. Entire main level has waterproof Luxury Vinyl Plank flooring and offers an impressive 8.5 ft. prep island featuring Gray shaker style cabinetry and a stainless farm sink. Two large pendants accent lovely quartz countertops that resemble marble. White shaker style cabinets are featured for the rest of the kitchen and include 42" cabinets that extend to to the ceiling for plenty of storage. Brushed Nickel cabinet pulls are included in kitchen and full bathrooms. LED lighting included in kitchen, breakfast area and family room. Two ceiling fan pre-wires for family room and morning room area will keep your home comfortable. Convenient pantry is included and home includes a 3 level morning room extension that leads to a composite deck off main level with steps to a fully sodded back yard. Downstairs enjoy a fully finished basement, large storage closet and FULL BATHROOM with tub/shower combo. This is perfect as an overflow guest room. Basement features a convenient walk up exit. The primary suite in this home offers a 3 windows and a bath that includes a SOAKING TUB & Separate shower with seat, and 2 sinks. Primary Bathroom offers 2 windows giving you a charming retreat with lots of natural light. All full bathrooms feature Gray shaker style cabinetry and 6x6 white gloss tile with a frosted glass corner shelf for storage. Primary bath features 13 x 13 floor tile, secondary, basement bath and laundry room feature waterproof Luxury Vinyl Plank Flooring. Outside home is finished in Charcoal siding, features landscaping package and fully sodded private backyard. Overflow parking areas are nearby and home is located on secondary street off main drive offering beautiful views. Don't miss the chance to own this end home in May! *Photos may not be of actual home. Photos may be of similar home/floorplan if home is under construction or if this is a base price listing.
- Type:
- Single Family
- Sq.Ft.:
- 2,707
- Status:
- Active
- Beds:
- 4
- Lot size:
- 3.14 Acres
- Year built:
- 1988
- Baths:
- 2.00
- MLS#:
- PAAD2012838
- Subdivision:
- None Available
ADDITIONAL INFORMATION
Attention car enthusiasts and or entertainers! This home has everything you need and much more. Starting with a large kitchen open to the dining area with stainless steel appliances, granite countertops, terracotta tile flooring, so much cabinet space! Lots of light through the rear slider and front bay window with a view of the priceless sunset every night. And if you're an early riser the sunrise is equally majestic in the back of the house. Off of the dining area is an open living room complete with a gas fireplace for those cozy nights in. We offer 2 first floor bedrooms and full bath. 2 more bedrooms upstairs with another bath, these are all very nice sized rooms. The basement is plentiful with half being storage and laundry and the other half fully finished for your game or movie nights or play area for the kiddos, whether 2 legged or 4. For those car lovers, maybe you are a collector or tinkerer, there is a 30x40 garage attached to a 30x40 garage with a partially finished 2nd floor, these buildings have heat (propane furnac and Modine heater) and electric. A paint booth with removable walls, air compressor and lines. These garages have floor drains and fit 8 cars. Another detached 40x60 pole building on the lower side of the lot with its own driveway from the road also fits 8 cars. No heat or electric in this one but it does have an oversized 15x30 storm water retention pit. Maybe you don't need all this space for cars, maybe you need lots of storage, maybe you like to entertain or space to work on that side hustle. No business signs allowed per Twp. There is plenty of yard and a back deck, for outdoor fun. This house has new furnace and 71 gal. water heater, new washer/dryer. A well-maintained home looking for someone new to call it home. Easy commute to MD and DC. Recording devices are on outside but off inside.
- Type:
- Single Family
- Sq.Ft.:
- 1,470
- Status:
- Active
- Beds:
- 3
- Lot size:
- 0.11 Acres
- Year built:
- 2024
- Baths:
- 2.00
- MLS#:
- PAYK2060534
- Subdivision:
- Belmont Ridge
ADDITIONAL INFORMATION
Limited availability for our sought after first floor luxury living at its best, with a walk out basement. Belmont Ridge is nestled in the serene and scenic countryside of Hanover PA. Enjoying this low maintenance lifestyle will give you the opportunity to explore Hanoverâs varied culinary culture, abundance of shopping , community theatre, Codorus State Park offering boating, swimming, fishing and much more ! The home boasts an open concept lifestyle including 2 bedrooms, with a flex room, 2 full baths including a luxury owner on suite, and an oversized 2 car garage. With a full unfinished basement on a walk out level, the additional 1,470 sq ft has endless possibilities! Build lasting relationships in a community of only 81 homes.
- Type:
- Single Family
- Sq.Ft.:
- 2,400
- Status:
- Active
- Beds:
- 4
- Lot size:
- 2.22 Acres
- Year built:
- 2024
- Baths:
- 3.00
- MLS#:
- PAYK2054962
- Subdivision:
- Steeple Chase
ADDITIONAL INFORMATION
This brand new home has luxurious features like a large 15' x 20' great room with fireplace and vaulted ceiling for a great entertaining area or cozy family gatherings, a chef's delight kitchen with gorgeous upgraded 42" cabinets, stainless steel appliances, an oversized island with stunning quartz countertops. Retreat to a luxurious owner's bath you deserve with a dual vanity, tiled shower to ceiling, frameless shower door, and a beautiful vessel soaking tub. The owner's bedroom includes dual walk in closets, cathedral ceiling and fan, and lots of natural light! Upstairs the additional bedrooms are oversized and include walk in closets. Additional features such as 9' ceiling and tall windows on the first level, brushed nickel knobs throughout, detailed interior doors, and an upgraded trim package set this home above the rest. The unfinished basement walks out onto a beautiful backyard, and includes a rough- in plumbing allowing for the large space to be utilized for your every need in the future and expand your ample living space even further! This home is being built in a beautiful community with a great location for an easy commute to MD or surrounding areas.
- Type:
- Townhouse
- Sq.Ft.:
- 1,720
- Status:
- Active
- Beds:
- 3
- Lot size:
- 0.06 Acres
- Year built:
- 2024
- Baths:
- 3.00
- MLS#:
- PAYK2059716
- Subdivision:
- Brookside Heights
ADDITIONAL INFORMATION
Final opportunity in a sought after neighborhood! Brand new construction townhome END UNIT featuring 1720 SQFT. 1 car garage with 3 bedrooms and 2.5 bathrooms located just minutes away from great outdoor activities, shopping, and dining. Centrally located, the community is an ideal location for those commuting to the major Maryland metropolitan areas in Baltimore and Washington, as well as the York and Harrisburg areas. On the main living level of the home, it welcomes you to an enormous Kitchen featuring White shaker cabinets, granite countertops, and stainless steel appliances with an island. The Kitchen opens onto a bright and airy Living Room, perfect for entertaining featuring upgrade lighting fixtures and low-maintenance flooring. Upstairs are two spacious bedrooms with ample closet space, a hall bath, upper-level Laundry, and a generous Primary bedroom that features a cathedral ceiling, a huge walk-in closet, and En Suite bathroom with granite countertops and shaker cabinets. On the Entry level, you will have the convenience of a powder room and finished recreation room that will walk out to your yard which are all included.
$291,234
139 Holstein Drive Hanover, PA 17331
- Type:
- Single Family
- Sq.Ft.:
- 1,509
- Status:
- Active
- Beds:
- 3
- Lot size:
- 0.06 Acres
- Year built:
- 2024
- Baths:
- 3.00
- MLS#:
- PAYK2060478
- Subdivision:
- Homestead Acres
ADDITIONAL INFORMATION
**UP TO $22,000 CLOSING COST ASSISTANCE FOR PRIMARY RESIDENCE WITH USE OF APPROVED LENDER AND TITLE!** *Subject to financing Guideline MOVE IN READY! Meet the Lynnhaven and enjoy main level entry townhome with spacious open floorplan. This beautiful white townhome features a stacked stone water-table, black metal roof accent over the garage and a covered entry. Inside find elegant 9ft ceilings on the main level and a convenient powder room off the garage entrance. An open kitchen to family room is placed in the back of the home for maximum privacy. Brightly lit Kitchen offers a 15 sq. ft. prep island and 42 inch upper cabinets in painted taupe (Willow) shaker style cabinets with brushed nickel cabinet pulls topped with Miami White quartz countertops. The chef in your home will enjoy the single bowl stainless sink and convection oven paired with a convection/microwave oven and side by side refrigerator with water and ice dispensing. Entire main floor is durable waterproof luxury vinyl plank flooring. Step out to a fully sodded yard. Upstairs enjoy a second floor laundry area INCLUDING a washer and dryer, linen closet and 2 full baths. The primary bath comes with a step in shower and private water closet. Sized for a king size bed, large walk in closet and 3 windows offering lots of natural light, you will find yourself forgetting you are in a townhome. Secondary bedrooms offer wall closets. Bedroom two is generously sized to fit larger bed and furniture. Home includes added lighting, in family room, bedrooms and ceiling fan rough ins. Wi-fi enabled garage door opener with keypad, and Cable-Data prewires included. There are community sidewalks and trail, overflow parking and common grounds for amenities. Make an appointment to tour our new main level entry townhome with garage - the townhome that lives like a single family home. *Photos may not be of actual home. Photos may be of similar home/floorplan if home is under construction or if this is a base price listing.
- Type:
- Single Family
- Sq.Ft.:
- 1,470
- Status:
- Active
- Beds:
- 3
- Lot size:
- 0.11 Acres
- Year built:
- 2024
- Baths:
- 2.00
- MLS#:
- PAYK2060358
- Subdivision:
- Belmont Ridge
ADDITIONAL INFORMATION
Limited availability for our sought after first floor luxury living at its best, with a walk out basement. Belmont Ridge is nestled in the serene and scenic countryside of Hanover PA. Enjoying this low maintenance lifestyle will give you the opportunity to explore Hanoverâs varied culinary culture, abundance of shopping , community theatre, Codorus State Park offering boating, swimming, fishing and much more ! The home boasts an open concept lifestyle including 2 bedrooms, with a flex room, 2 full baths including a luxury owner on suite, and an oversized 2 car garage. With a full unfinished basement on a walk out level, the additional 1,470 sq ft has endless possibilities! Build lasting relationships in a community of only 81 homes.
- Type:
- Single Family
- Sq.Ft.:
- 1,467
- Status:
- Active
- Beds:
- 3
- Lot size:
- 0.2 Acres
- Year built:
- 2024
- Baths:
- 2.00
- MLS#:
- PAYK2060370
- Subdivision:
- Prinland Heights
ADDITIONAL INFORMATION
Tired of Townhome living? Come enjoy single family home views at Prinland Heights in Hanover, PA, just 3 miles from the Maryland line! This Cranberry II plan offers one level living and is available to be built and fully personalized to suit your wants and needs. *Photos may not be of actual home. Photos may be of similar home/floorplan as this is a base price listing.
$327,000
83 Frock Drive Hanover, PA 17331
- Type:
- Single Family
- Sq.Ft.:
- 2,290
- Status:
- Active
- Beds:
- 3
- Lot size:
- 0.89 Acres
- Year built:
- 2002
- Baths:
- 3.00
- MLS#:
- PAYK2060278
- Subdivision:
- None Available
ADDITIONAL INFORMATION
Great Value in South Western Schools on a private wooded almost acre lot! Over 2300 SqFt of finished living area in this 1.5-Story Cape Cod. Large Deck overlooking panoramic views. Open floor plan with windows galore giving you tons of natural light and. Enter through the Entry Foyer into your Formal Living Room, Large Family Room with pellet stove, Formal Dining Room, Kitchen With Dining Area, First Floor Laundry, Half Bath, and first floor Bedroom Suite. Upper Level with 2 Bedrooms with 1 Full Bathroom. Walk-Out daylight Basement With Large Family Room and Workshop area. Attached Oversized Garage. This one will not last long! Make your appointment for your private showing today before it is gone. Great location with easy commute to Harrisburg, Baltimore, or D.C. Buyer pays all transfer costs. Sold As-Is. Seller will do no repairs. CASH OFFERS REQUIRE PROOF OF FUNDS DATED WITHIN PAST 30 DAYS. ALL FINANCED OFFERS REQUIRE FULL PRE-APPROVAL. This property may qualify for Seller Financing (Vendee). **Prior to seller receipt of approval of the full title package from foreclosure, title to the property will be conveyed via Quick Claim Deed.** ***VA Radon Gas/Mold Disclosure has been included in Associated Documents*** *** This Property has been identified as being in FEMA Flood Zone X Designation Definition: Moderate to Low Risk Areas Area of moderate flood hazard, usually the area between the limits of the 100-year and 500-year floods. Are also used to designate base floodplains of lesser hazards, such as areas protected by levees from 100-year flood, or shallow flooding areas with average depths of less than one foot or drainage areas less than 1 square mile.*** No professional reports are in hand. Buyer to conduct due diligence.*** Equal Housing Opportunity.
$1,099,900
6827 Mountain Drive Hanover, PA 17331
- Type:
- Single Family
- Sq.Ft.:
- 3,956
- Status:
- Active
- Beds:
- 2
- Lot size:
- 4.53 Acres
- Year built:
- 1998
- Baths:
- 4.00
- MLS#:
- PAYK2060134
- Subdivision:
- Laurel Woods
ADDITIONAL INFORMATION
Welcome to your dream home, located at the end of a long driveway, and situated in an enchanting setting, surrounded by trees, where privacy and nature abounds. Walk around to the double door entrance, and get ready to fall in love. Step into the 2 story foyer with chestnut hardwood floors that carry throughout most of the home. This home prides itself on being on the perfect setting and has tons of windows making sure to bring in lots of natural light, enabling the ability to bring the outside in. Off the foyer, to the right off, is a den or office with gas fireplace and built-in surround bookcases. The hallway leads you to the Living Room with cathedral ceilings and exposed beams. The showpiece of this amazing room is the 12 foot stone gas fireplace. There is a wall of windows and doors, and the corner built-in unit is great for storage. This room is large enough that you can use a section of it as a formal dining room as well. Now, onto the chef's dream kitchen with endless granite countertops, eat-at bar, prep sink, commercial refrigerator (sub zero), Viking stove, double wall oven, under cabinet lighting and there are even some glass front cabinets. The 3 sided fireplace can be seen from the kitchen, or the large dining area with built-in desk area. Off the dining area is the breathtaking Family room with cathedral ceilings and exposed beams, immense wet bar; complete with wine cooler, full size refrigerator/freezer & sink. At the other end of this room is a game/rec area, and a full bath making this room perfect for entertaining. Head back past the dining area, and you will find the laundry room with sink and storage, and a half bath with flowered sink and commode. Beyond that, is the Owner's Suite with walk-in closet and spa like private bathroom with huge jetted soaking tub, just waiting for you to come home and melt the cares of the day away. There's also a unique stained glass window, a huge frameless shower stall, and a double sink to make getting ready in the morning easy. The 2nd bedroom also has its own bathroom, offering privacy and convenience. Are you a car enthusiast? Well this home will check off those boxes as well, with a 3 car heated attached garage, a detached 2 car garage, a detached heated 3 car garage and another heated 2 car plus an RV bay garage with guest quarters above with 1 bedroom, 1 bath, kitchen, living room and washer and dryer and fenced in yard. The main home offers a brick patio, a deck and with screened in gazebo and a 2nd patio area. This home also has a dual driveway with 2 access points, and a bell that will signal inside the home when someone enters the driveway. This move in ready home sitting on 4.5 acres truly has it all!
$240,000
69 Lexington Drive Hanover, PA 17331
- Type:
- Twin Home
- Sq.Ft.:
- 1,292
- Status:
- Active
- Beds:
- 3
- Lot size:
- 0.14 Acres
- Year built:
- 2003
- Baths:
- 2.00
- MLS#:
- PAYK2059812
- Subdivision:
- Morningstar
ADDITIONAL INFORMATION
Buyers financing fell through. Square footage is 1292. Unit measures 34 x 38. Great home updated. Do you need everything on one floor then this is it. Newer appliances , fenced yard, shed, kitchen island and so much more. Buyers financing fell through. Do not miss out.
$505,000
1400 Maple Lane Hanover, PA 17331
- Type:
- Single Family
- Sq.Ft.:
- 2,896
- Status:
- Active
- Beds:
- 4
- Lot size:
- 0.38 Acres
- Year built:
- 2021
- Baths:
- 3.00
- MLS#:
- PAYK2059988
- Subdivision:
- Stonewicke
ADDITIONAL INFORMATION
Why Wait to have the Home of your Dreams built when you could simply buy it now and move in just in time for the SUMMER :) This AMAZING 4 Bed 2 and a Half Bath colonial home in the Stonewicke Neighborhood, South Western School District is ready for you to call it your own!!! The house itself sits on a LARGE/FLAT Corner Lot that sets it apart from all the other homes in the area! Inside you will get nothing but the cream of the crop with High Ceilings, Open Layout, Custom "Island Kitchen" and So Much More!!! The Kitchen backs out to a Large Trex Deck that over looks the Wonderful backyard this property boasts! You will have all the space you need and then some to entertain and host the gatherings you always imagined you would :) Upstairs consists of 4 Large Bedrooms, 2 Full baths as well as upper floor laundry which will certainly come in handy as you enjoy home ownership in this GEM!!! Finally The Unfinished Basement is set up with roughed in plumbing so that it could easily be finished to add so much additional square footage for your growing family. This one is without a doubt a MUST SEE!!! Schedule your showing today and bring us an OFFER$$$
- Type:
- Single Family
- Sq.Ft.:
- 1,976
- Status:
- Active
- Beds:
- 3
- Lot size:
- 1.17 Acres
- Year built:
- 2024
- Baths:
- 2.00
- MLS#:
- PAYK2060182
- Subdivision:
- Stonewicke
ADDITIONAL INFORMATION
***UP TO $15,000 IN CLOSING COST ASSISTANCE OR OPTIONS**** *** The TO BE BUILT Autumn is a beautiful rancher with cozy front porch to welcome you home. Just off the foyer is an office, making working from home convenient. The dining room opens to the kitchen with tons of cabinets, pantry, and a big eat at island. The family room off the kitchen has a trey ceiling and can fits lots of furniture. The split bedroom design offers lots of privacy. Owners suite includes a trey ceiling, walk-in closet and beautiful ensuite bathroom with huge tiled shower. On the other side of the home are 2 additional bedrooms . Enjoy all the amenities Hanover has to offer such a beautiful Codorus State Park , Long Creek Reservoir, Shopping & Minutes from the Maryland Line just to name a few! Photo's are of similar model. Model Home available to tour at 66 Bright Lane in Hanover PA .Must use builders preferred lender & title company to receive builder incentive. Please contact us today for more details
$249,900
100 Carson Avenue Hanover, PA 17331
- Type:
- Single Family
- Sq.Ft.:
- 1,064
- Status:
- Active
- Beds:
- 3
- Lot size:
- 0.24 Acres
- Year built:
- 1975
- Baths:
- 1.00
- MLS#:
- PAYK2059602
- Subdivision:
- None Available
ADDITIONAL INFORMATION
Welcome to this inviting rancher nestled in Southern Western School System. Positioned on a corner lot, this home exudes charm and convenience. Recent updates, including new flooring, paint, and appliances, enhance its appeal. With three bedrooms, a full bathroom, and a spacious full basement, there's ample room for expansion of living space within the home. The main living area is accented by exposed beam half vaulted ceiling. This property is minutes from amenities, multiple nearby food markets and diner, plus easy access to major roadways for commuting ease. Don't miss out on the opportunity to make this your forever homeâschedule a showing today and experience the comfort and convenience this property has to offer!
- Type:
- Single Family
- Sq.Ft.:
- 2,016
- Status:
- Active
- Beds:
- 3
- Lot size:
- 0.52 Acres
- Year built:
- 2023
- Baths:
- 2.00
- MLS#:
- PAYK2060014
- Subdivision:
- Thornbury Hunt Ii
ADDITIONAL INFORMATION
NEW MODEL NOW OPEN!!!! ASK ABOUT OUR BUILDER INCENTIVE THAT YOU ARE NOT GOING TO WANT TO MISS! THEY ARE: $18,000 Closing Assist or Off Options*UNDER CONSTRUCTION*** This Olivia model features very open floor plan, 3 bedrooms, 2 full bathroom, 2 car garage, 9' ceilings on main level, first floor laundry room, owners bedroom is on one side and the other bedrooms 2 & 3 on the other, tray ceiling in family room with 4 windows in rear for a great view, dining room is off kitchen with slider door, large kitchen island, walk in pantry, painted kitchen cabinets, granite countertops, 36"wall cabinets with crown molding, upgraded kitchen faucet, open to family room, upgraded laminate flooring in foyer, family room, dining room, kitchen, and hallways, spacious owners bedroom with walk in closet, owners bathroom with upgraded tile floor with tiled shower with seat, double sinks and linen closet, full basement for future use and much more!! ALL SIMIAR PHOTOS Close proximity to Long Creek Reservoir, Codorus State Park, and Shopping. Commuter Friendly and just minutes for the MD line.*** Model is at 66 Bright Lane - Please ready directions on how to get there. Thank you!
- Type:
- Single Family
- Sq.Ft.:
- 1,722
- Status:
- Active
- Beds:
- 4
- Lot size:
- 0.18 Acres
- Year built:
- 1950
- Baths:
- 1.00
- MLS#:
- PAYK2059910
- Subdivision:
- None Available
ADDITIONAL INFORMATION
Welcome to your Charming all-brick cape cod! Step into beautiful cozy & bright living room then off to the kitchen where you will find granite counter top, Main floor has three bedrooms and a full bath,there are four bedrooms up stairs ,enclosed side porch, rear covered concrete patio,nice flat yard with a pool! This house is located in quiet neighborhood! Schedule your showing to day.
- Type:
- Townhouse
- Sq.Ft.:
- 1,900
- Status:
- Active
- Beds:
- 3
- Lot size:
- 0.06 Acres
- Year built:
- 2024
- Baths:
- 3.00
- MLS#:
- PAYK2059720
- Subdivision:
- Brookside Heights
ADDITIONAL INFORMATION
Final opportunity in a sought after community! Brand new construction END UNIT townhome featuring 1900 SQFT with 1 car garage with 3 bedrooms and 2.5 bathrooms located just minutes away from great outdoor activities, shopping and dining. Centrally located, the community is an ideal location for those commuting to the major Maryland metropolitan areas in Baltimore and Washington, as well as the York and Harrisburg areas. On the main living level of the home, it welcomes you to an enormous Kitchen featuring White shaker cabinets, granite countertops, and stainless steel appliances with island. The Kitchen opens onto a bright and airy Living Room, perfect for entertaining featuring upgraded lighting fixtures and low maintenance flooring. Upstairs are two spacious bedrooms with ample closet space, a hall bath, upper level Laundry and a generous Owners bedroom that features a cathedral ceiling, a huge walk-in closet and En Suite bathroom with granite counter tops and shaker cabinets. On the Entry level you will have the convenience of a powder room and finished recreation room that will walk out to your yard which are all included.
- Type:
- Single Family
- Sq.Ft.:
- 1,900
- Status:
- Active
- Beds:
- 3
- Lot size:
- 0.06 Acres
- Year built:
- 2024
- Baths:
- 3.00
- MLS#:
- PAYK2059712
- Subdivision:
- Brookside Heights
ADDITIONAL INFORMATION
Final opportunity in a sought after neighborhood! Brand new construction townhome featuring 1900 SQFT with 1 car garage with 3 bedrooms and 2.5 bathrooms located just minutes away from great outdoor activities, shopping and dining. Centrally located, the community is an ideal location for those commuting to the major Maryland metropolitan areas in Baltimore and Washington, as well as the York and Harrisburg areas. On the main living level of the home, it welcomes you to an enormous Kitchen featuring White shaker cabinets, granite countertops, and stainless steel appliances with island. The Kitchen opens onto a bright and airy Living Room, perfect for entertaining featuring upgraded lighting fixtures and low maintenance flooring. Upstairs are two spacious bedrooms with ample closet space, a hall bath, upper level Laundry and a generous Owners bedroom that features a cathedral ceiling, a huge walk-in closet and En Suite bathroom with granite counter tops and shaker cabinets. On the Entry level you will have the convenience of a powder room and finished recreation room that will walk out to your yard which are all included.
$525,000
1160 Pearl Drive Hanover, PA 17331
- Type:
- Single Family
- Sq.Ft.:
- 4,055
- Status:
- Active
- Beds:
- 4
- Lot size:
- 0.51 Acres
- Year built:
- 2016
- Baths:
- 3.00
- MLS#:
- PAYK2059598
- Subdivision:
- None Available
ADDITIONAL INFORMATION
Like new ranch style home. This spacious 4 bedroom, 3 bath home has 2255 square feet of living space on the maim level. Many upgrades throughout this home including; Granite counter-tops, Stainless appliances, Walk-in Pantry, Breakfast Bar, Large Family Room off Kitchen with stone to ceiling gas fireplace accented with a barn beam mantle, Dining Room with grand arched windows, Breakfast Room off Kitchen leading to the large composite Deck on the rear - perfect for entertaining or family cook -outs, Den/Office with door for privacy, Master Bedroom with his & her walk-in closets, Master Bath with his & her sinks, large tiled shower with bench seating and upgraded shower head, soaker tub, water closet, linen closet and matching upgraded tile on floors and tub deck. Main level Laundry Room with utility sink, 9' ceilings throughout, cathedral ceilings in Breakfast Room, tray ceiling in Dining Room, Family Room, and Master Bedroom, hardwood floors sprawled throughout the open main living area. Bathrooms & Laundry Room have tiled flooring. The Basement is completely furnished with huge Family Room, Bedroom, full Bath and an Exercise Room that could be 5th bedroom. Plenty of parking with the 2-car side load Garage and paved Driveway. The home is perfectly situated on a highly desirable tree-lined 1/2 acre home-site in a quiet community and is lovingly landscaped with low maintenance planting around home and along tree line. Close to amenities, parks, and only a short commute to Maryland. Settlement on or after July 8, 2024
- Type:
- Single Family
- Sq.Ft.:
- 1,320
- Status:
- Active
- Beds:
- 3
- Lot size:
- 0.06 Acres
- Year built:
- 2023
- Baths:
- 3.00
- MLS#:
- PAYK2058392
- Subdivision:
- Homestead Acres
ADDITIONAL INFORMATION
READY NOW!! BUILDER INCENTIVES $12,000 IN CLOSING HELP & FREE WASHER, DRYER & REFRIGERATOR!! Come check out our quick delivery homes located in beautiful Homestead Acres & just minutes from the Maryland line! Our Aberdeen is our open main floor plan which offers 9' ceilings, LVP flooring, powder room, 36" Espresso color cabinets with crown trim, kitchen island, granite countertops & stainless steel appliances. The home includes a 10'x10' composite deck. The upper floor offers 3 bedrooms, 2 baths & 2nd floor laundry. Owner's suite has a walk-in closet & double widows to let the morning sunshine in over looking the trees! There are many amenities for you & your family to do around Hanover such as going to beautiful Codorus State Park, Long Arm Reservoir & Boat Launch, South Hanover YMCA & if you are a golfer your in luck Hanover has South Hills Golf Club! Buyer must use builder's preferred lenders & tittle company to receive incentives.
- Type:
- Townhouse
- Sq.Ft.:
- 1,516
- Status:
- Active
- Beds:
- 3
- Lot size:
- 0.2 Acres
- Year built:
- 2018
- Baths:
- 3.00
- MLS#:
- PAYK2058990
- Subdivision:
- Homestead Acres
ADDITIONAL INFORMATION
BETTER THAN NEW - Beautifully Maintained END UNIT home with Stone Front, Upgraded Deck and Extra Windows. All on a Large Corner Lot. Main Level has open floor plan with extra windows with blinds already installed . Large Living Room, dining room and Kitchen w/ center Island. Upgrades throughout with granite, upgraded cabinets and all the appliances convey ! There is a sunny morning room off kitchen w/ slider to deck and large backyard. Upper Level has Primary Suite w/ large full bathroom. 2 additional bedrooms and a full bath. Laundry on the Upper Level. Lower Level has bump out with full rough in for future full bath. Large window will allow another bedroom to be finished. This is one of the largest lots in the development and has nice views. FREE PARKING for all your toys- Boat, Camper, Trailer, on site !!
$294,900
165 Coastal Dr Hanover, PA 17331
- Type:
- Single Family
- Sq.Ft.:
- 1,788
- Status:
- Active
- Beds:
- 2
- Lot size:
- 0.11 Acres
- Year built:
- 2023
- Baths:
- 2.00
- MLS#:
- PAYK2058290
- Subdivision:
- Belmont Ridge
ADDITIONAL INFORMATION
Welcome home to Belmont Ridge, where your brand new Villa awaits you. In your brand new villa, you will enjoy one floor, simple, and luxurious living with minimal maintenance. The open floor plan encompasses the Living, Dining, and Kitchen area with the bedrooms being only a few steps away. The kitchen boasts white shaker cabinets, granite countertops, and stainless steel appliances as well as a large island. In the owners bedroom, you'll enjoy cathedral ceilings as well as an ensuite with a walk in shower, double vanity, and large walk in closet. Belmont Ridge is conveniently located to countless restaurants, shopping, and entertainment. If outdoor life is your desire, rest easy knowing Codorus State Park is only a few miles away. Stop out and fall in love with simple living at Belmont Ridge, or schedule your private showing today!
$289,000
50 Holstein Drive Hanover, PA 17331
- Type:
- Single Family
- Sq.Ft.:
- 1,646
- Status:
- Active
- Beds:
- 4
- Lot size:
- 0.06 Acres
- Year built:
- 2018
- Baths:
- 4.00
- MLS#:
- PAYK2059082
- Subdivision:
- Homestead Acres
ADDITIONAL INFORMATION
ATTENTION VETERANS!! SELLERS HAVE A VA MORTGAGE WITH INTEREST RATE of 2.5% THAT COULD BE ASSUMED BY QUILIFIED VA BUYER WHO CAN PROVIDE CASH PAYMENT FOR ANY REMAINING BALANCE OR AQUIRE FINANCING FOR THE DIFFERANCE OF THE PURCHASE PRICE.!!! YOU MUST CHECK THIS ONE OUT! THIS BETTER THAN NEW 3 LEVEL GARAGE TOWNHOME WITH 2 ENSUITES!!! ONE ON THE GROUND LEVEL PEFECT FOR IN-LAWS OR GUESTS QUARTERS WITH ITS OWN FULL BATH!... THE OTHER IS ON THE 3RD LEVEL WITH CONNECTING FULL BATHS AND WALK IN CLOSET... 2 OTHER GOOD SIZE SECONDARY BEDROOMS AND AN ADDITIONAL FULL BATH AND THE LAUNDRY AREA ON THIS UPPER LEVEL... THE MIDDLE LEVEL CONSISTS OF A GREAT OPEN FAMILYROOM WITH PLENTY OF SPACE FOR THE WHOLE FAMILY TO GATHER , A BIG OPEN KITCHEN WITH NEW GRANITE COUNTERTOPS STAINLESS STEEL APPLIANCES, LARGE PANTRY, CENTER ISLAND WITH SEATING FOR TWO AND LOTS OF COUNTER SPACE FOR FOOD PREPARATION...THE KITCHEN IS OPEN TO THE DINING AREA WHERE THERE IS A SLIDING GLASS DOOR OUT AND ONLY 4 STEPS DOWN TO THE FENCED IN YARD ALLOWING EASY ACCESS FOR SMALL CHILDREN AND PETS... THERE IS ALSO BACK ACCESS TO THE NEIGHBORHOOD WALKING PATH! THIS TOWNHOME BACKS TO COMMON GREEN SPACE LANDSCAPED WITH PRETTY FLOWERING TREES TO PROVIDE A TRANQUIL VIEW....THIS HOME HAS PLENTY OF ROOM FOR ANY FAMILY, LARGE OR SMALL! DON'T MISS OUT ON THIS ONE SCHEDULE YOUR SHOWING TODAY! SELLERS ARE OFFERING TO GIVE $5000 TWARDS BUYERS CLOSING COSTS
- Type:
- Single Family
- Sq.Ft.:
- 3,251
- Status:
- Active
- Beds:
- 4
- Lot size:
- 0.31 Acres
- Year built:
- 1989
- Baths:
- 4.00
- MLS#:
- PAYK2058458
- Subdivision:
- Northview Acres
ADDITIONAL INFORMATION
This expansive home in a desirable, quiet neighborhood in South Hanover (Southwestern School District!) provides something incredibly unique - a TRUE second living space with private first floor entrance, full kitchen, living room, dining area, walk in closet, full bath and laundry. You will not find anything comparable for multigenerational living in the area! 109 Northview Dr is a stately split level home providing 3 bedrooms and 3 updated full baths in the main home, which also has updated flooring throughout the first level. The first level contains a large living room with bay window, fireplace, and open to the dining area. The centrally located kitchen provides lots of cabinet space and a gas stove. A back sun room/office is a flexible space for a variety of uses and provides internal access to the in law suite/apartment. There is also a slider to the large back deck overlooking the backyard, which backs to common space and a playground maintained by the township. The dual driveways and attached 2 car garage provide ample parking. The other jaw dropper about this home is the primary suite - the large bedroom includes a fully updated en suite bath with a double sink vanity, a walk in closet the size of a bedroom - it is massive and you need to see it in person! And an exit to a private deck balcony. The second level contains another bedroom and an updated full bath. The lower level has a large family room with fireplace, bedroom, another full bath, and a side exit to the garage. Finally, the lower level of the basement would be wonderful for a game room, office, additional living space, or lots of storage! The in law suite (occupant must be a family member) is very spacious and is really a home within a home. This property is packed with everything you want and contains so much versatile living space - you truly need to see it in person to appreciate it!
© BRIGHT, All Rights Reserved - The data relating to real estate for sale on this website appears in part through the BRIGHT Internet Data Exchange program, a voluntary cooperative exchange of property listing data between licensed real estate brokerage firms in which Xome Inc. participates, and is provided by BRIGHT through a licensing agreement. Some real estate firms do not participate in IDX and their listings do not appear on this website. Some properties listed with participating firms do not appear on this website at the request of the seller. The information provided by this website is for the personal, non-commercial use of consumers and may not be used for any purpose other than to identify prospective properties consumers may be interested in purchasing. Some properties which appear for sale on this website may no longer be available because they are under contract, have Closed or are no longer being offered for sale. Home sale information is not to be construed as an appraisal and may not be used as such for any purpose. BRIGHT MLS is a provider of home sale information and has compiled content from various sources. Some properties represented may not have actually sold due to reporting errors.
Hanover Real Estate
The median home value in Hanover, PA is $263,000. This is higher than the county median home value of $181,300. The national median home value is $219,700. The average price of homes sold in Hanover, PA is $263,000. Approximately 71.08% of Hanover homes are owned, compared to 22.23% rented, while 6.69% are vacant. Hanover real estate listings include condos, townhomes, and single family homes for sale. Commercial properties are also available. If you see a property you’re interested in, contact a Hanover real estate agent to arrange a tour today!
Hanover, Pennsylvania has a population of 51,225. Hanover is less family-centric than the surrounding county with 29.64% of the households containing married families with children. The county average for households married with children is 29.86%.
The median household income in Hanover, Pennsylvania is $61,194. The median household income for the surrounding county is $61,707 compared to the national median of $57,652. The median age of people living in Hanover is 42.7 years.
Hanover Weather
The average high temperature in July is 85 degrees, with an average low temperature in January of 20.1 degrees. The average rainfall is approximately 43.4 inches per year, with 28.4 inches of snow per year.
