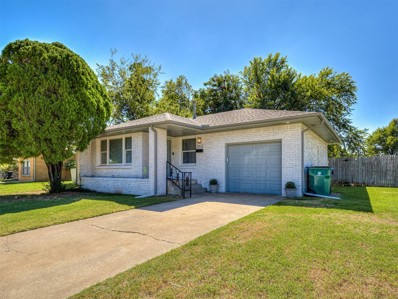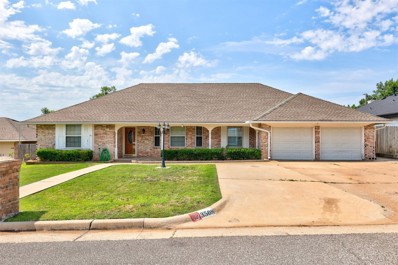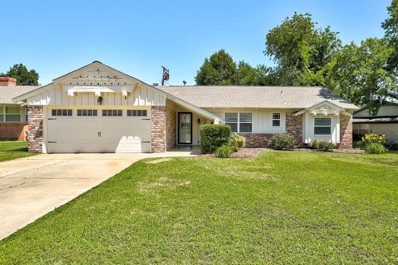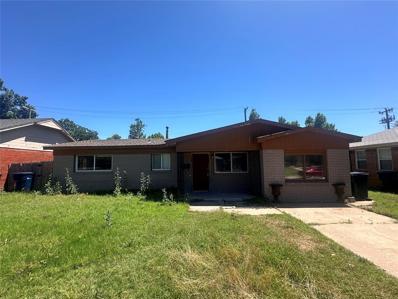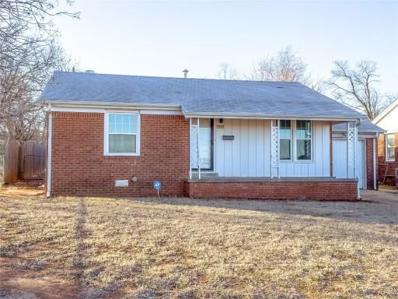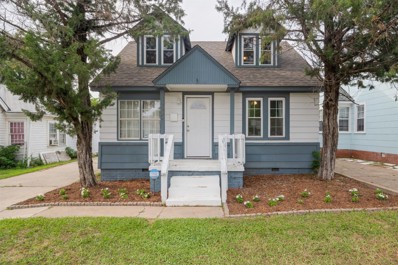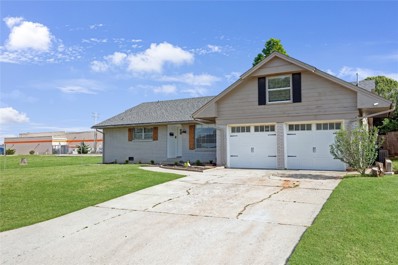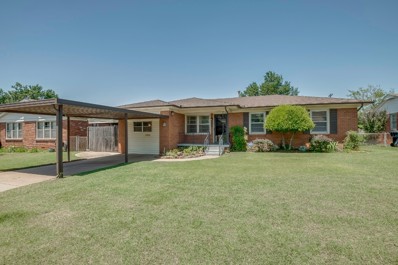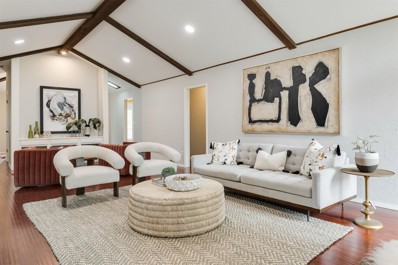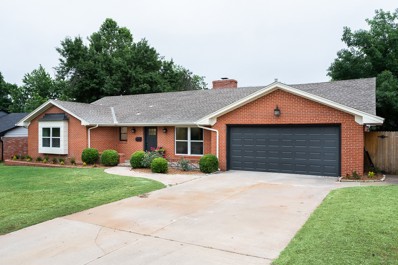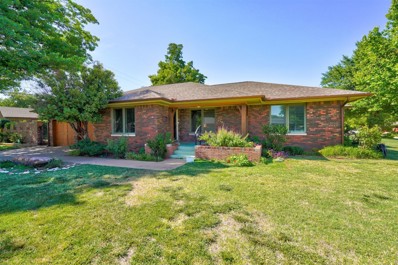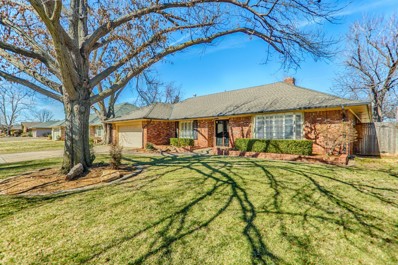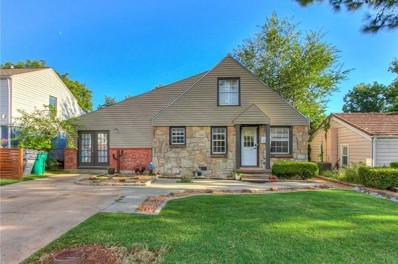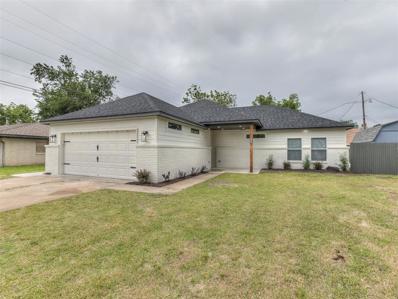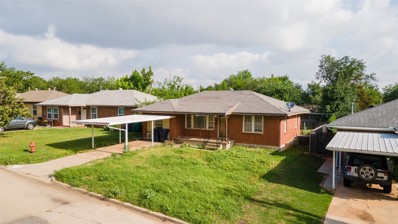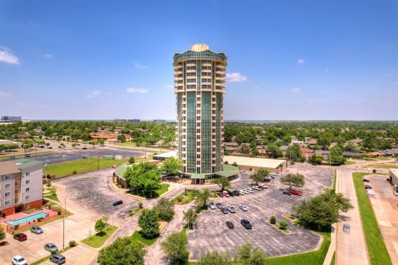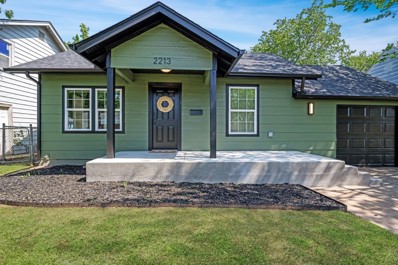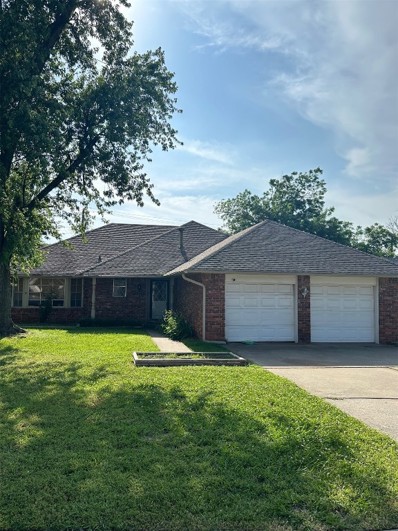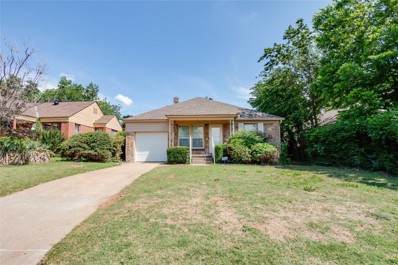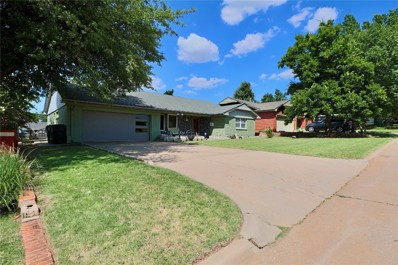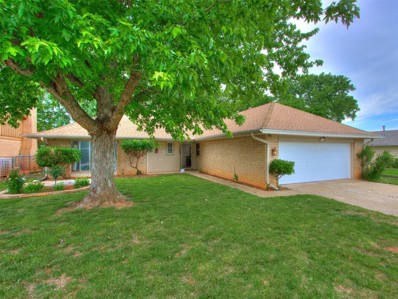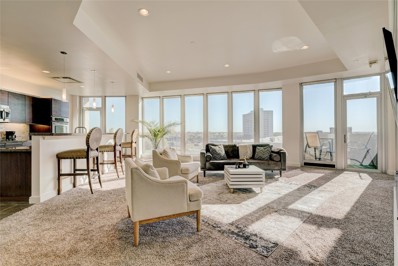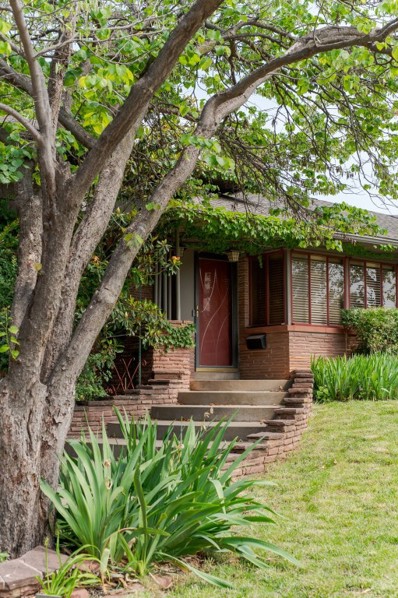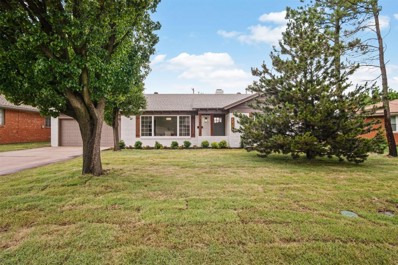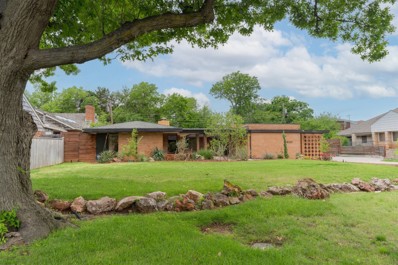Oklahoma City OK Homes for Sale
- Type:
- Single Family
- Sq.Ft.:
- 1,112
- Status:
- NEW LISTING
- Beds:
- 3
- Lot size:
- 0.19 Acres
- Year built:
- 1953
- Baths:
- 1.00
- MLS#:
- 1120049
- Subdivision:
- Portland Hills Add
ADDITIONAL INFORMATION
Cozy 3 bed, 1 bath REMODELED move-in ready home on a large corner lot featuring a storm shelter, backyard shed, epoxy garage floor, sprinkler system, alarm system and gutters! The front of the home is surrounded with soffit can lights and plugs switched for Christmas lights. Great location, right off the highway close to hospitals, restaurants, shopping & entertainment hot spots. Home has been well maintained & also features double hung wood windows, new tile in bath and kitchen and has beautiful white quartz countertops and beautifully finished original oak floors. Backyard is fully fenced with side 8ft accessory gate. Super convenient location in NW OKC only a 5 minute drive to Lake Hefner!
- Type:
- Single Family
- Sq.Ft.:
- 2,338
- Status:
- NEW LISTING
- Beds:
- 4
- Lot size:
- 0.23 Acres
- Year built:
- 1969
- Baths:
- 2.00
- MLS#:
- 1118634
- Subdivision:
- Treadwell Hills
ADDITIONAL INFORMATION
This charming home, is well-maintained and offers a variety of updates that blend modern convenience with potential for personal touches. The updated kitchen and bathrooms feature contemporary fixtures and finishes. Throughout the home, you'll find a mix of tile and laminate flooring, which, while in good condition, offer a unique opportunity for customization to suit your style. An add-on area enhances the living space, kept comfortable with a window unit to assist. Additionally, there's a versatile bonus room upstairs, perfect for a home office, playroom, or guest space, though it does not have a closet but contains a window unit for assistance. This property combines practicality and potential, making it an excellent choice for anyone looking to create their ideal home in a convenient OKC location.
- Type:
- Single Family
- Sq.Ft.:
- 1,934
- Status:
- NEW LISTING
- Beds:
- 3
- Lot size:
- 0.19 Acres
- Year built:
- 1959
- Baths:
- 2.00
- MLS#:
- 1119537
- Subdivision:
- Roberts Lakeview
ADDITIONAL INFORMATION
Welcome to NW 61st Place. A 3 bedroom, 2 bath home + sunroom at just under 2,000 sq. ft. with SO many updates. Pella brand windows were installed and sellers replaced most floors with a new luxury vinyl flooring in 2021. Fresh paint interior and exterior in the last 3 years, new garage door opener 2023, sewer line upgraded to PVC in 2024. In the kitchen, sellers have replaced hardware, disposal and faucet with new. Custom backsplash, farm sink, and quartz counters are among the many updates. Blown-in insulation in the attic and all windows and doors have been resealed to support energy efficiency. Brand new electrical panel and fuse box in 2021. The yard features a separate area that has been landscaped with stone and a fire pit perfect for outdoor hangs. The sunlight pouring into the sunroom is charming and provides great natural light throughout the living areas and kitchen. Can also be completely closed off if desired, giving it versatility to serve as a home office space or additional lounge area. Amazing location close to parks, shopping, highways, and hospitals. *Open Sunday 6/9 from 2-4 p.m.* Welcome home!
- Type:
- Single Family
- Sq.Ft.:
- 1,174
- Status:
- NEW LISTING
- Beds:
- 3
- Lot size:
- 0.14 Acres
- Year built:
- 1956
- Baths:
- 2.00
- MLS#:
- 1119432
- Subdivision:
- Portland Hills 3rd
ADDITIONAL INFORMATION
Here is your perfect chance to renovate and create your own dream property! House is being sold AS-IS. This house is a great deal for investors or DIY homeowner. Come see it today, it won't last long!
- Type:
- Single Family
- Sq.Ft.:
- 1,015
- Status:
- NEW LISTING
- Beds:
- 2
- Lot size:
- 0.17 Acres
- Year built:
- 1949
- Baths:
- 1.00
- MLS#:
- 1120038
- Subdivision:
- Easley Second Add
ADDITIONAL INFORMATION
investor Special !
- Type:
- Single Family
- Sq.Ft.:
- 1,266
- Status:
- NEW LISTING
- Beds:
- 3
- Lot size:
- 0.12 Acres
- Year built:
- 1938
- Baths:
- 2.00
- MLS#:
- 1119312
- Subdivision:
- West Point Amd E2
ADDITIONAL INFORMATION
This cozy cottage is nestled in the urban core, within 5 minutes of the Plaza District, Mayfair shopping, the new Oak entertainment district, and Penn Square Mall. It’s conveniently walkable to the 39th Street District. It has 3 bedrooms with a flexible layout. Warm original wood floors and unique built-ins grace the main living and dining areas. Abundant natural light fills each room, and you will love the updates that help to blend historic charm with comfortable livability. This home features a large, flexible room at the rear of the main floor that could serve as a main bedroom, second living space, or guest area with private access. A sizable backyard allows space for urban gardening or outdoor living. On the second floor of this home, the dormers give the bedroom a warm, homey vibe. The A/C system and gas furnace were both replaced in 2023. Its location gives access to all the conveniences of OKC's urban core. This 3 bedroom, 1.5 bathroom is zoned for Cleveland Elementary School within OKCPS.
- Type:
- Single Family
- Sq.Ft.:
- 2,193
- Status:
- NEW LISTING
- Beds:
- 3
- Lot size:
- 0.24 Acres
- Year built:
- 1962
- Baths:
- 3.00
- MLS#:
- 1119336
- Subdivision:
- Roberts Lakeview
ADDITIONAL INFORMATION
Welcome to your dream home! This stunning 3-bedroom, 3-bathroom residence has been recently remodeled to blend comfort, convenience, and style seamlessly. Located in a vibrant neighborhood with easy access to major highways, this home offers the best of suburban living with the perks of nearby dining and shopping. Recent upgrades include new paint, new flooring, a marble backsplash, and updated light fixtures. Two of the bathrooms feature new tile and modern fixtures. The kitchen was upgraded to feature an open concept with state-of-the-art appliances and ample counter space. The luxurious master suite features a walk-in closet and a fully remodeled en-suite bathroom. The open concept floor plan includes large windows that allow natural light to flood the living and dining areas. This home provides extra privacy and space and offers two living areas for family gatherings and entertaining guests. Situated on a desirable corner lot enjoy outdoor living with a large backyard perfect for gardening, entertaining, or simply relaxing. Don't miss out on this exceptional opportunity to own this beautiful home in a prime location! Schedule a viewing today.
- Type:
- Single Family
- Sq.Ft.:
- 1,400
- Status:
- Active
- Beds:
- 3
- Lot size:
- 0.2 Acres
- Year built:
- 1956
- Baths:
- 2.00
- MLS#:
- 1106102
- Subdivision:
- Coronado Heights 2nd
ADDITIONAL INFORMATION
Well-maintained home with Versatile Living Space Address: 3817 NW 61st Street, Oklahoma City, OK 73112 Bedrooms: 3 Bathrooms: 1.1 Living Space: 1,400 sqft per county finished sketch Welcome to this beautifully maintained 3-bedroom, 1.1-bathroom home located in the heart of Oklahoma City. This inviting residence offers 1,400 square feet of versatile living space, featuring a converted garage that provides endless possibilities for an additional bedroom, a home office, flex space, or a second living area. Enjoy the convenience of a covered driveway and take pride in the immaculate landscaping that enhances the curb appeal of this charming property. The main living areas are bright and welcoming, with a layout that flows seamlessly for comfortable living and entertaining. Key Features: Versatile converted garage space Covered driveway Storage Buildings Immaculate landscaping Prime location near NW Expressway, 63rd St, and Highway Situated in a desirable neighborhood, this home offers easy access to major thoroughfares, making commutes a breeze. You'll be close to a variety of shopping centers, dining options, and essential services, including the renowned Baptist Hospital. Whether you're looking for a family home with extra space or a versatile property that can adapt to your needs, 3817 NW 61st Street has it all. Don’t miss the opportunity to make this well-maintained house your new home.
- Type:
- Single Family
- Sq.Ft.:
- 1,832
- Status:
- Active
- Beds:
- 3
- Lot size:
- 0.22 Acres
- Year built:
- 1973
- Baths:
- 3.00
- MLS#:
- 1118664
- Subdivision:
- Farris Highland 2nd
ADDITIONAL INFORMATION
Settle into this charming mid-century-style home and watch the OAK entertainment destination come to life this fall! With 3 bedrooms and 2.5 bathrooms, this corner lot encompasses all the right features with unique flair. Updates include fresh paint, new carpet, and meticulous maintenance and care throughout. Walk in the front door from NW 45th Street to find a beautiful wood-burning stone fireplace and a vast living area. The kitchen features modern updates and stainless steel appliances leading into a formal dining room or office/bonus room. The primary bedroom includes a large walk-in closet and an en suite bath. The backyard on this property is an urban oasis! It features a large covered patio and a gravel patio with a built-in fire pit. Don't miss your chance to live five blocks from entertainment and restaurants at OAK and 5 minutes from I-44 in the heart of OKC.
- Type:
- Single Family
- Sq.Ft.:
- 1,768
- Status:
- Active
- Beds:
- 2
- Lot size:
- 0.22 Acres
- Year built:
- 1956
- Baths:
- 2.00
- MLS#:
- 1118646
- Subdivision:
- Wileman 6th
ADDITIONAL INFORMATION
This 2 bed, 2 bath home in the highly-sought after Belle Isle neighborhood represents a rare opportunity tailored for those downsizing from Nichols Hills, and other areas. Belle Isle, known for its good amounts of 2 bedrooms residences, emphasizes efficient living without sacrificing space--perfect for roomy living and entertaining. This home has wide plank wood floors and natural light, thanks to all of the brand new windows. The house has been completely remodeled. The kitchen features beautiful Taj Mahal colored quartz countertops, new appliances, custom cabinets, and a dazzling new bar. Both bathrooms have been beautifully remodeled and the interior and exterior have been painted. The house is completely updated, but still holds its charm. The beautiful red brick fireplace that holds its center and the timeless doors throughout keep the traditional feel in this updated home. Situated in the heart of the neighborhood and surrounded by larger, more expensive properties, this house offers an unbeatable location. IT is quite close to Nichols Hills Plaza, Classen Curve, Penn Square, and the new Oak OKC shopping and restaurant district, convenience is key. The voluntary but vibrant neighborhood also hosts social events year-round, fostering a strong community spirit. An ideal blend of comfort, location, and potential, this home is a gem in OKC's most convenient locale.
- Type:
- Single Family
- Sq.Ft.:
- 1,757
- Status:
- Active
- Beds:
- 3
- Lot size:
- 0.24 Acres
- Year built:
- 1954
- Baths:
- 2.00
- MLS#:
- 1118269
- Subdivision:
- Wileman 5th Add
ADDITIONAL INFORMATION
Charming and immaculate home in the popular neighborhood of Belle Isle. This lovely 3 bed, 2 bath, 2 car garage property boasts great curb appeal, has had some wonderful updates, but also has some original charm! The seller converted one of the garages into a small studio salon, perfect for continuing as a salon or converting into office space. The traditional floorplan flows perfectly with modern and elegant wood floors throughout the main area. The open-concept living and dining area leads to a kitchen with beautiful stainless steel appliances, granite countertops, and plenty of storage. The primary bedroom features a walk-in closet and en suite bath. The two additional bedrooms are cheerful, bright, and offer great storage. Enjoy your morning coffee or evening relaxation in the gorgeous side yard off the kitchen, surrounded by lush landscaping. Penn Square Mall, the New Oak Development, Belle Isle Library, restaurants, shopping, and Downtown OKC are all conveniently located nearby.
- Type:
- Single Family
- Sq.Ft.:
- 2,273
- Status:
- Active
- Beds:
- 3
- Lot size:
- 0.19 Acres
- Year built:
- 1963
- Baths:
- 3.00
- MLS#:
- 1118346
- Subdivision:
- Ortners Fairdale 2nd
ADDITIONAL INFORMATION
Welcome to your new sanctuary in Belle Isle. Featuring two separate living areas (a rare find in Belle Isle), a designated dining room, and a wet bar, this home is great for entertaining. With 3 bedrooms and 2.5 baths, there's plenty of space for everyone. The kitchen boasts stainless steel appliances, a stylish backsplash, and granite countertops, while the spacious primary bath offers the luxury of space. Recent improvements include moving the HVAC ducting from below the flooring to the attic for optimal efficiency, installing new fence lines on both east and west sides with new gates for added security and privacy, and replacing the garage water heater in 2018 and the master bathroom water heater in 2020. The master bathroom has updated vanity countertops and new plumbing fixtures added in 2021, and the guest bathroom has new plumbing fixtures as of 2022. All three bedrooms now feature engineered hardwood flooring, and the two guest bedrooms have elegant Roman shades. The kitchen has new faucet hardware and a garbage disposal installed in 2022, and the entire home has been freshly painted. New closet doors have been added in the back guest bedroom, and the gutters have been repaired and fitted with gutter guards for low maintenance. Additional amenities include classic brick pavers, two fireplaces for cozy warmth, a security system, and sprinklers for convenience. The refrigerator, washer and dryer, two wine fridges, and two TVs are all staying with the home. Don't miss out on this fantastic opportunity to own a beautifully updated home in a prime location. Come check out your new home today!
- Type:
- Single Family
- Sq.Ft.:
- 2,415
- Status:
- Active
- Beds:
- 4
- Lot size:
- 0.16 Acres
- Year built:
- 1939
- Baths:
- 3.00
- MLS#:
- 1118275
- Subdivision:
- West Point Sub Add
ADDITIONAL INFORMATION
Welcome to this remodeled open space including a beautiful vintage wood beam, flooring, A/C, Energy rated Windows, large hot water tank and all new grass. Huge main bedroom suite with pversized jetted tub and spa designed shower with walk out backyard access and lounge space. Open concept freshly renovated kitchen complete with waterfall marble island bar w/ storage. Great for entertaining with the huge dining and living space complete with a half and a full guest bath. Modern first floor office space and upstairs private bedroom with great cabinet space. Backyard includes custom circle fire pit area, large concrete patio and yard.
- Type:
- Single Family
- Sq.Ft.:
- 1,513
- Status:
- Active
- Beds:
- 3
- Lot size:
- 0.17 Acres
- Year built:
- 2024
- Baths:
- 3.00
- MLS#:
- 1116756
- Subdivision:
- Putnam City Addition
ADDITIONAL INFORMATION
Welcome to your new home in the charming community of Warr Acres! This beautifully rebuilt 3-bedroom, 2.5-bathroom house offers 1513 square feet of modern living space, designed with comfort and convenience in mind. Located with quick access to historic Route 66, this home is perfect for those who appreciate a blend of suburban tranquility and easy connectivity to nearby attractions and amenities. Step inside to discover a home that has been completely rebuilt from the ground up. The previous structure was torn down to the slab, and this brand-new construction boasts all-new appliances and high-quality finishes throughout. The heart of the home is the stunning kitchen, featuring a spacious island and abundant storage, making it a chef’s dream. The open floor plan seamlessly connects the kitchen to the living and dining areas, creating a perfect space for entertaining or relaxing with family. The master suite is a true retreat, offering a large walk-in closet and a luxurious en-suite bathroom. Additional features include a convenient 2-car garage and a storage shed in the backyard, providing ample space for all your storage needs. The backyard is a blank canvas, ready for your personal touch, whether you envision a lush garden, a play area, or a serene outdoor retreat. Don’t miss this opportunity to own a brand-new home in a prime location. Schedule a showing today and experience the perfect blend of modern amenities and classic charm that this Warr Acres gem has to offer! Listing agent is part lender on the home.
- Type:
- Single Family
- Sq.Ft.:
- 1,048
- Status:
- Active
- Beds:
- 3
- Lot size:
- 0.14 Acres
- Year built:
- 1949
- Baths:
- 1.00
- MLS#:
- 1115750
- Subdivision:
- Steve Pennington 4th
ADDITIONAL INFORMATION
Three bedroom, one bath house in prime location! Just seconds from both Lake Hefner Parkway and I-44/Route 66. Easily get anywhere you need in beautiful OKC. Many things to love about this one including nice hardwood floors, cute and functional built-ins, and a large carport. Come check it out!
- Type:
- Condo
- Sq.Ft.:
- 1,936
- Status:
- Active
- Beds:
- 2
- Year built:
- 1960
- Baths:
- 3.00
- MLS#:
- 1114872
- Subdivision:
- 360 At Founders Plaza
ADDITIONAL INFORMATION
Welcome to urban luxury living at its finest in the renowned Founders Tower! Perched high above the bustling cityscape, this fully remodeled 2 bed, 2.5 bath condo offers unparalleled views of downtown Oklahoma City from every angle. As you step inside, it's evident that no expense has been spared on the remodel, with designer finishes, thoughtful cabinet storage solutions, and rare materials used throughout. From sunrise to sunset, indulge in the breathtaking panorama from all three of your patios! The spacious and luxurious master suite boasts floor-to-ceiling windows framing the city skyline, while the second bedroom offers flexibility and style, ideal for guests or a home office with a view. Attached to the second bedroom, you'll find an oversized closet and an additional full bathroom, ensuring convenience and privacy for all. Located in the heart of Oklahoma City, this luxury condo offers unparalleled convenience, with world-class dining, shopping, and entertainment just minutes away. Don't miss the opportunity to experience urban elegance like never before – schedule a showing today and prepare to be captivated by the allure of this spectacular condo overlooking Oklahoma City!
- Type:
- Single Family
- Sq.Ft.:
- 1,594
- Status:
- Active
- Beds:
- 3
- Lot size:
- 0.16 Acres
- Year built:
- 1938
- Baths:
- 2.00
- MLS#:
- 1114741
- Subdivision:
- West Point Amd E2
ADDITIONAL INFORMATION
This fully remodeled modern charming bungalow is for sure to be the home for you. Featuring 3 Large bedrooms and 2 desire able bathrooms. Upon entry you are greeted with the restored original hard wood floors and newly updated finishes such as new cabinetry with granite counter tops, stainless steel appliances, and a deep farm style sink in the kitchen. Featuring 2 LIVING spaces this home has room for the perfect formal and cozy living space. The oversized primary bedroom features a beautiful bathroom with a granite vanity, floor to ceiling tiled walk in shower, and two walk in closets. Featuring 2 additional spacious bedrooms and closets, the secondary bathroom does not disappoint with featuring all new cabinetry, a granite vanity, toilet, floor to ceiling tiled modern shower/tub combo, and privacy. Included in this homes meticulously remodel there are NEW WINDOWS/DOORS, NEW ROOF, NEWER HVAC SYSTEM with recent service, NEWER HOT WATER TANK, ALL NEW SMART BOARD SIDING SURROUNDING, NEW APPLIANCES, NEW FRONT AND BACK PATIO concrete, FULLY GUTTERED ALL THE WAY AROUND, and all modern features throughout. Featuring a large indoor laundry room making laundry a breeze. Enjoy entertaining on the large back patio just in time for summer mornings or evenings. The garage features two built in work benches, perfect for storing and working on projects. This homes location is prime with close access to Downtown OKC, local eateries, activities, and highways in the heart of Oklahoma City. With energy efficiency and prime location this is something you will not want to miss out on this show stopper. Do not miss out on your opportunity to call this truly remodeled home with historical features and charm home today!
- Type:
- Single Family
- Sq.Ft.:
- 1,589
- Status:
- Active
- Beds:
- 3
- Lot size:
- 0.18 Acres
- Year built:
- 1967
- Baths:
- 2.00
- MLS#:
- 1114831
- Subdivision:
- Clarks Lakeridge
ADDITIONAL INFORMATION
Wonderful opportunity to own in this great neighborhood with easy access to shopping, restaurants, hospitals, downtown, etc.! The property needs some TLC, but you can make the changes you like and make it your home or an investment property. 3 beds, 2 full baths. Spacious living area and 2 car attached garage. "As Is" sale meaning seller will not complete any treatments, repairs and replacements as a result of inspections.
- Type:
- Single Family
- Sq.Ft.:
- 1,495
- Status:
- Active
- Beds:
- 4
- Lot size:
- 0.13 Acres
- Year built:
- 1947
- Baths:
- 2.00
- MLS#:
- 1114746
- Subdivision:
- Cubine Sub Add
ADDITIONAL INFORMATION
Welcome to this beautifully remodeled 4-bedroom, 2-bathroom home in the desirable May-Penn Community. Located in the vibrant urban core, this residence features all-new flooring, fresh paint, and modern fixtures throughout. The kitchen is a chef’s dream with custom cabinets, quartz countertops, and brand-new appliances. Both bathrooms have been completely remodeled with new tile, vanities and fixtures. Step out side to your own covered terrace and beautiful yard ready for your personal touch. The area is on the rise with exciting upcoming developments, making it a perfect time to invest in this thriving neighborhood. Don't miss out on this incredible opportunity!
- Type:
- Single Family
- Sq.Ft.:
- 2,112
- Status:
- Active
- Beds:
- 3
- Lot size:
- 0.2 Acres
- Year built:
- 1958
- Baths:
- 3.00
- MLS#:
- 1114784
- Subdivision:
- Coronado Heights 2nd
ADDITIONAL INFORMATION
Beautiful Established Coronado Heights 2nd right off of Portland and NW Expressway with very easy access to major highways. Lots of upgrades. Newer garage door, Huge bonus room with its own mini split AC/Heat that could be second Living or Study or bedroom. Pantry, Nice back deck, half covered, Newer Cabinets Facing/Doors that have all been professionally painted. Newer Windows in most of the Home. New Roof in 2017. Huge Hall walk in Closet. Kitchen has so many cabinets and drawers you will have to go shopping to fill them up.. Get your TOUR scheduled today!! Located within minutes of Hefner Lake, walking, cycling trails.. Buyer to verify Schools. Let's do this! Call TODAY!
- Type:
- Single Family
- Sq.Ft.:
- 1,776
- Status:
- Active
- Beds:
- 3
- Lot size:
- 0.2 Acres
- Year built:
- 1970
- Baths:
- 2.00
- MLS#:
- 1114708
- Subdivision:
- Clarks Lakeridge
ADDITIONAL INFORMATION
This house has been lovingly cared for by the current owners for 9 years and remodeled under close supervision of an architect. Underground Concrete Storm Shelter - Remodeled open floor plan with bright, neutral-colored interior rooms - New floors and carpets - New paver walkway along the side of the house - Water softener - Refinished doors, tamper-proof electrical outlets, and a security camera system for added security. - Large backyard with a raised garden - Smart home features throughout the property. - Updated kitchen featuring granite countertops and updated lighting. - Updated bathrooms. Conveniently located near multiple hospitals, restaurants, and stores along NW Expressway, this home is also within walking distance to Lake Hefner and a nearby walking/biking trail, offering endless outdoor recreation opportunities. - The refrigerator, stove, microwave, washer and dryer are included but other furnishings are also optionally available.
- Type:
- Condo
- Sq.Ft.:
- 1,348
- Status:
- Active
- Beds:
- 1
- Year built:
- 1960
- Baths:
- 2.00
- MLS#:
- 1113909
- Subdivision:
- 360 At Founders Plaza
ADDITIONAL INFORMATION
This historic Founders Tower condo is Nestled on the 3rd floor, the exquisite east-facing condo offers a lifestyle that combines sophistication & comfort. Boasting floor-to-ceiling windows you’ll be immediately drawn to the open concept living room & kitchen, which seamlessly blend together to create a spacious & inviting atmosphere. The kitchen is a chef's delight w/ ample counter space & sleek cabinetry. The primary suite is a true sanctuary, large & serene. The large bathroom is complete w/ a luxurious Jacuzzi tub & a separate shower. Additionally, this condo features a convenient ½ bath for guests & a separate utility closet. The thoughtfully designed floor plan ensures that every inch of this home is utilized efficiently. Enjoy access to the well-maintained common areas, including a fitness center, pool table & swimming pools! The tower's prime location places you near a variety of restaurants & entertainment, ensuring that you're never far from the vibrant energy of the city. BRAND NEW HVAC SYSTEM (9k improvement!)
- Type:
- Single Family
- Sq.Ft.:
- 2,781
- Status:
- Active
- Beds:
- 3
- Lot size:
- 0.36 Acres
- Year built:
- 1950
- Baths:
- 2.00
- MLS#:
- 1114257
- Subdivision:
- Steve Pennington 2nd
ADDITIONAL INFORMATION
Captivating Mid Century home in sought after Venice neighborhood that sits perched atop an oversized lot and overlooks iconic Winter Dr park. The architecture of this home is breathtaking, from the unique barreled walls and woodwork to original light fixtures and builtins. Spread across three levels, the main level features an oversized living, dining and kitchen. Kitchen has been updated with solid wood cabinetry, breakfast bar, walk-in pantry and modern appliances. Upstairs you will find two large bedrooms, along with the Primary Suite. The Primary is extremely large, with two walk-in closets, one cedar closet and an ensuite that is immaculate and original to the home. Descend to the lower level and find a dedicated club room, perfect for game nights or movie marathons. A convenient space is plumbed for a future half bathroom or laundry room, adding to the functionality of this level. The oversized two-car garage provides ample parking and storage space. Throughout the home, expansive casement windows with marble sills bathe the interior in natural light and offer picturesque views of the sprawling gardens that grace over a third of an acre. Multiple outdoor living spaces extend your entertaining options, creating a seamless flow between the indoors and outdoors. This exceptional home isn't just a place to live; it's a statement piece. Designed to impress and unlike anything else found in Oklahoma City's urban core, this mid-century marvel awaits a discerning buyer who appreciates timeless style and modern convenience. Buyer and Buyer Rep to verify all info.
- Type:
- Single Family
- Sq.Ft.:
- 2,131
- Status:
- Active
- Beds:
- 4
- Lot size:
- 0.2 Acres
- Year built:
- 1954
- Baths:
- 3.00
- MLS#:
- 1113936
- Subdivision:
- Wileman 5th Add
ADDITIONAL INFORMATION
Must see in person!! Check out this updated home in desirable Belle Isle. It is a 4 bedroom 3 bath home that features all new paint, new lighting fixtures, new cabinets, new flooring, and new appliances. This home has a large dining room, and a large 2nd living room. Schedule your showing today! Listing agent has ownership in the owning LLC. Listing agent is related to the seller.
- Type:
- Single Family
- Sq.Ft.:
- 2,145
- Status:
- Active
- Beds:
- 3
- Lot size:
- 0.35 Acres
- Year built:
- 1962
- Baths:
- 2.00
- MLS#:
- 1112796
- Subdivision:
- Riviera Country Club 2nd
ADDITIONAL INFORMATION
Step back into an era when design reigned supreme. In 1962, a young Robert F. Reed, prodigy under the tutelage of Bruce Goff, designed what would become one of OKC’s finest Mid-century Modern masterpieces, the Blumenthal House. From the moment you pull up to the curb, you feel like you've been transported to Palm Springs in its heyday with the attractive desertscape greeting your entry. The u-shaped home design wraps neatly around a spacious front courtyard, ideal for entertaining. The plethora of windows generate a wealth of natural light in every room. One step inside and you'll be overcome with wonder at the elegance and dramatic style. The sunken main living area is framed by a perforated, brick accent wall, stunning built-in cabinetry, a series of french-style doors encased with glass, and one of the most majestic fireplaces you'll see. Reed's attention to detail and keen design sense are evident at every turn. The walnut floors carry from the primary living space into the main dining area, while the kitchen retains all of its vintage charm with tasteful, modern improvements. The study is dreamy and accentuates the indoor-outdoor vibe. The sunken primary suite shares the opposite side of the fireplace and includes a corner wall of windows, drawing you to a secluded stone patio. Ensuite you'll find a stylish bathroom with double vanity, spacious walk-in shower, and glass doors to another private patio space, as well as a pair of closets with folding doors inset with ostrich leather, a theme which is carried throughout the home. Down the well-lit hall, you'll find two more bedrooms and a jack-n-jill style bathroom that is freshly renovated in a more contemporary style. The back courtyards feel private and serene. This idyllic midmod dream is located on secluded Riviera Drive in the incredible Belle Isle neighborhood, with OKC Golf & Country Club just across the street. Invest in a living work of Mid-century art at the incomparable Blumenthal House.

Copyright© 2024 MLSOK, Inc. This information is believed to be accurate but is not guaranteed. Subject to verification by all parties. The listing information being provided is for consumers’ personal, non-commercial use and may not be used for any purpose other than to identify prospective properties consumers may be interested in purchasing. This data is copyrighted and may not be transmitted, retransmitted, copied, framed, repurposed, or altered in any way for any other site, individual and/or purpose without the express written permission of MLSOK, Inc. Information last updated on {{last updated}}
Oklahoma City Real Estate
The median home value in Oklahoma City, OK is $134,100. This is higher than the county median home value of $131,800. The national median home value is $219,700. The average price of homes sold in Oklahoma City, OK is $134,100. Approximately 52.31% of Oklahoma City homes are owned, compared to 36.67% rented, while 11.02% are vacant. Oklahoma City real estate listings include condos, townhomes, and single family homes for sale. Commercial properties are also available. If you see a property you’re interested in, contact a Oklahoma City real estate agent to arrange a tour today!
Oklahoma City, Oklahoma 73112 has a population of 629,191. Oklahoma City 73112 is less family-centric than the surrounding county with 29.88% of the households containing married families with children. The county average for households married with children is 31.33%.
The median household income in Oklahoma City, Oklahoma 73112 is $51,581. The median household income for the surrounding county is $50,762 compared to the national median of $57,652. The median age of people living in Oklahoma City 73112 is 34.1 years.
Oklahoma City Weather
The average high temperature in July is 93.5 degrees, with an average low temperature in January of 28 degrees. The average rainfall is approximately 36.5 inches per year, with 6.3 inches of snow per year.
